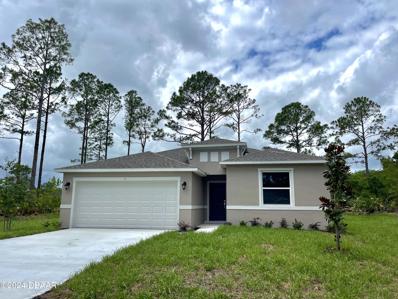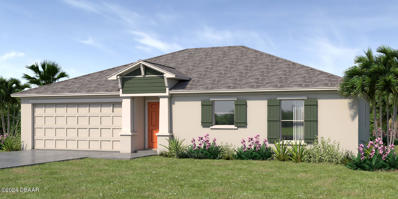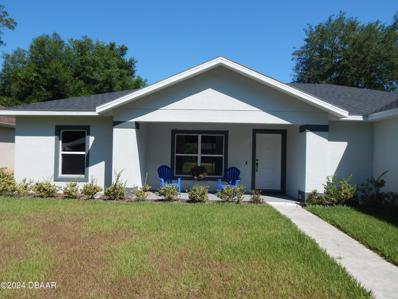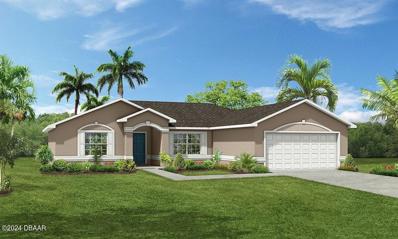Palm Coast FL Homes for Sale
- Type:
- Single Family
- Sq.Ft.:
- 1,860
- Status:
- Active
- Beds:
- 4
- Lot size:
- 0.23 Acres
- Year built:
- 2024
- Baths:
- 2.00
- MLS#:
- 1124255
ADDITIONAL INFORMATION
The largest of our Misty home designs, the Misty III has even more living square feet, a 4th bedroom and is highlighted by the impressive kitchen, spacious garage, large bedrooms including a huge walk-in closet in the owner's suite. There are many structural options available to personalize your new Misty III into the home design you always dreamed of owning, including a spacious dining room, home office, fourth bedroom, or oversized lanai.
- Type:
- Single Family
- Sq.Ft.:
- 1,600
- Status:
- Active
- Beds:
- 3
- Lot size:
- 0.24 Acres
- Year built:
- 2024
- Baths:
- 2.00
- MLS#:
- 1124254
ADDITIONAL INFORMATION
This beautiful home welcomes you with an expansive open floor plan, creating a seamless flow between the kitchen and the spacious great room. The kitchen features stainless steel appliances that bring both style and functionality to your cooking haven. With 42-inch cabinets boasting increased depth and staggered installation, this space is not only practical but also exudes a sense of luxury. As you navigate through the main areas, the luxurious ceramic tile underfoot adds a touch of opulence to the home and the thoughtfully chosen materials and finishes elevate the overall aesthetic. Upgraded landscape package and irrigation system.
$368,900
30 Rydell Lane Palm Coast, FL 32164
- Type:
- Single Family
- Sq.Ft.:
- 1,860
- Status:
- Active
- Beds:
- 4
- Lot size:
- 0.23 Acres
- Year built:
- 2024
- Baths:
- 2.00
- MLS#:
- 1124253
ADDITIONAL INFORMATION
The largest of our Misty home designs, the Misty III has even more living square feet, a 4th bedroom and is highlighted by the impressive kitchen, spacious garage, large bedrooms including a huge walk-in closet in the owner's suite. There are many structural options available to personalize your new Misty III into the home design you always dreamed of owning, including a spacious dining room, home office, fourth bedroom, or oversized lanai.
- Type:
- Single Family
- Sq.Ft.:
- 1,992
- Status:
- Active
- Beds:
- 3
- Lot size:
- 0.23 Acres
- Year built:
- 2024
- Baths:
- 2.00
- MLS#:
- 1124252
ADDITIONAL INFORMATION
This beautiful Magnolia plan offers an open floor plan with flush kitchen island-top that overlooks the spacious great room. The kitchen upgrades include stainless steel appliances, 42 inch cabinets with increased depth and staggered installation. Upgrades also include luxurious ceramic tile in the main areas, quartz counter tops and private owners suite with sizable walk-in closet and raised vanity accented by upgraded cabinets, this home offers a powder bath, large expanded covered lanai and sprinkler system.
$353,900
3 Rybar Lane Palm Coast, FL 32164
- Type:
- Single Family
- Sq.Ft.:
- 1,600
- Status:
- Active
- Beds:
- 3
- Lot size:
- 0.23 Acres
- Year built:
- 2024
- Baths:
- 2.00
- MLS#:
- 1124238
ADDITIONAL INFORMATION
This beautiful home welcomes you with an expansive open floor plan, creating a seamless flow between the kitchen and the spacious great room. The kitchen features stainless steel appliances that bring both style and functionality to your cooking haven. With 42-inch cabinets boasting increased depth and staggered installation, this space is not only practical but also exudes a sense of luxury. As you navigate through the main areas, the luxurious ceramic tile underfoot adds a touch of opulence to the home and the thoughtfully chosen materials and finishes elevate the overall aesthetic. Upgraded landscape package and irrigation system.
- Type:
- Single Family
- Sq.Ft.:
- 2,069
- Status:
- Active
- Beds:
- 3
- Lot size:
- 0.23 Acres
- Year built:
- 1996
- Baths:
- 2.00
- MLS#:
- 1124227
- Subdivision:
- Pine Lake
ADDITIONAL INFORMATION
Amazing Location On The Serene Canal! Bright and beautiful, this move-in-ready home in the desirable W Section of Palm Coast boasts 3 bedrooms and 2 bathrooms PLUS a bonus room that features a wall-length window with a gorgeous water-view. Walking in the front door you will be blown away by the spacious open floor-plan with vaulted ceilings.
- Type:
- Single Family
- Sq.Ft.:
- 1,932
- Status:
- Active
- Beds:
- 3
- Lot size:
- 0.23 Acres
- Year built:
- 1992
- Baths:
- 2.00
- MLS#:
- 1124169
- Subdivision:
- Pine Lake
ADDITIONAL INFORMATION
Beautiful 3 bedroom 2 bath pool home located in the Pine Lakes. Brand new roof 2022. This home has a open, bright and light split floor plan. Beautifully remodeled kitchen and bathrooms. Features include walk- in closets, granite counters, primary bathroom has dual sinks gorgeous garden tub and walk-in shower, trey ceilings. Outside is a large screened in lanai with a private fully fenced backyard
$373,400
11 Ryder Place Palm Coast, FL 32164
- Type:
- Single Family
- Sq.Ft.:
- 1,755
- Status:
- Active
- Beds:
- 4
- Lot size:
- 0.31 Acres
- Year built:
- 2024
- Baths:
- 2.00
- MLS#:
- FC301173
- Subdivision:
- Lehigh Woods
ADDITIONAL INFORMATION
4.99% Fixed rate financing PLUS a 2/1 buydown included!! FHA/VA only. 1st year 2.99%, 2nd year 3.99%, years 3-30 4.99%!! Pictures are NOT of actual home. Colors/finishes will be different. Photos are for illustrative purposes ONLY to showcase floorplan. LOW LOW INTEREST RATE available on this 1755sqft 4 bed 2 bath stunner in Lehigh Woods! Charming Adams Homes 1755 plan in Palm Coast, Florida. Welcome to your dream home! This beautifully designed Adams Homes 1755, located in picturesque Palm Coast offers the perfect blend of comfort, style, and functionality. With 1,755 square feet of well-appointed living space, this home provides ample room for both relaxation and entertainment. Enjoy the comfort of four generously sized bedrooms, each designed with your privacy and comfort in mind. 11 Ryder Place features two full bathrooms, including a luxurious master en-suite with a walk-in closet. The open layout seamlessly connects the living, dining, and kitchen areas, creating an inviting atmosphere for family gatherings and social events. The kitchen is a chef's delight, equipped with stainless steel appliances and ample cabinet space. Step outside to a covered patio, perfect for enjoying Florida's beautiful weather and the privacy of living on a cul de sac. A spacious two-car garage provides plenty of storage and parking space. Built with energy-efficient features like double pane windows and roll insulation in the walls, this home ensures lower utility bills and a smaller environmental footprint. Prime Location: Nestled in the heart of Palm Coast, you'll have easy access to pristine beaches, top-rated schools, shopping, dining, and recreational activities. The community is known for its safe, family-friendly environment with beautifully landscaped common areas and over 130 miles of walking and biking trails. Enjoy the proximity to parks, world class golf and tennis, and abundant fishing and boating. Don’t miss out on this incredible opportunity to own a stunning Adams Homes 1755 in Palm Coast, Florida. Schedule a tour today and make this house your forever home!
$356,900
10 Porter Lane Palm Coast, FL 32164
- Type:
- Single Family
- Sq.Ft.:
- 1,801
- Status:
- Active
- Beds:
- 4
- Lot size:
- 0.28 Acres
- Year built:
- 2024
- Baths:
- 2.00
- MLS#:
- 1124123
ADDITIONAL INFORMATION
- Type:
- Single Family
- Sq.Ft.:
- 2,227
- Status:
- Active
- Beds:
- 4
- Lot size:
- 0.26 Acres
- Year built:
- 2013
- Baths:
- 2.00
- MLS#:
- 1124022
ADDITIONAL INFORMATION
Discover the epitome of Florida living in this stunning single-family residence, nestled in the heart of Palm Coast. Boasting a spacious design with 4 bedrooms and 2 bathrooms, this home is perfectly crafted for buyers seeking comfort and elegance. Step inside to be greeted by high vaulted ceilings that create an expansive atmosphere, leading you to the formal dining room and living room. These versatile spaces offer endless possibilities, from hosting elegant dinners to creating your very own home office or playroom. The heart of this home is the spacious owner's suite, providing a serene retreat with all the amenities you need for relaxation and privacy. Step outside to your very own screened lanai and be enchanted by the screened inground, private pool.
- Type:
- Single Family
- Sq.Ft.:
- 1,891
- Status:
- Active
- Beds:
- 3
- Lot size:
- 0.59 Acres
- Year built:
- 2024
- Baths:
- 2.00
- MLS#:
- FC300997
- Subdivision:
- White View Village
ADDITIONAL INFORMATION
This beautiful, single-story home is READY NOW! This home showcases 3 bedrooms, den and 2 bath. Inside, discover an open floor plan with luxury vinyl plank flooring, volume ceilings and an inviting great room. The modern kitchen boasts Woodmont® cabinets, granite countertops, a wet island and Whirlpool® stainless steel appliances. The primary bedroom features a walk-in closet and connecting bath that offers quartz countertops, tile flooring, a garden tub, separate walk-in shower and dual-sink vanity. Other highlights include security system pre-wiring, sprinkler system, smart home package, ENERGY STAR® certified LED lighting, Moen® faucets and Kohler® sinks. Unwind after a long day on the covered back patio. KB Home at Whiteview Village is a gated community with a brand new community pool and small lake. Below market rates and closing cost assistance available on this home.
- Type:
- Single Family
- Sq.Ft.:
- 2,306
- Status:
- Active
- Beds:
- 4
- Lot size:
- 0.23 Acres
- Year built:
- 2024
- Baths:
- 3.00
- MLS#:
- FC301039
- Subdivision:
- Cypress Knoll
ADDITIONAL INFORMATION
FULLY FENCED-IN YARD! An absolutely BEAUTIFUL New Home with strong concrete block construction. An Energy Star Certified Home for super low utility costs. This home has a spacious open floor plan with a ton of upgrades throughout! Quartz countertops in kitchen and bath, 42” real wood soft-close cabinets, luxury TILE flooring throughout (no carpet!). 9'4'' ceiling height with a tray ceiling in primary suite which also includes an extra large walk-in closet. This modern floor plan also includes a covered lanai, irrigation system for yard and landscape, and a 1-10 full home warranty.
- Type:
- Single Family
- Sq.Ft.:
- 2,306
- Status:
- Active
- Beds:
- 4
- Lot size:
- 0.3 Acres
- Year built:
- 2024
- Baths:
- 3.00
- MLS#:
- FC301036
- Subdivision:
- Seminole Woods
ADDITIONAL INFORMATION
Brand New, Award-Winning floorpan located on an OVERSIZED LOT with a HUGE BACKYARD! With this home comes some very unique features which includes spray foam insulation and double pane windows that create an airtight seal, LED lighting, energy star appliances, the most energy efficient water heater on the market, insulated ductwork, high performance HVAC units and more. Standard Features: This home has a spacious open floor plan, bonus room, quartz countertops, stainless steel appliances, 42" real wood soft close cabinets, luxury tile plank flooring, 9'4" ceilings with tray ceiling in primary suite, huge walk-in closets, covered lanais, irrigation systems, designer landscaping, and a 10 year structural warranty. Optional Solar Panels: We also offer warrantied solar panel systems already installed when you move in, this feature is optional. If you choose to add a solar system, this home will go from energy efficient to energy sufficient. Zero energy homes can produce as much energy as they consume, leaving you with little to no electric bill. With Solar: Your annual utility cost savings increase to an estimated $1,986 per year. Additionally with the Solar Tax Incentive program, you can deduct 30% of the cost of your solar system from your federal income taxes. Based on the average size of our solar systems, that is approximately a $7,000 tax credit!
- Type:
- Single Family
- Sq.Ft.:
- 1,801
- Status:
- Active
- Beds:
- 4
- Lot size:
- 0.24 Acres
- Year built:
- 2024
- Baths:
- 2.00
- MLS#:
- 1123960
ADDITIONAL INFORMATION
$340,900
54 Karas Trail Palm Coast, FL 32164
- Type:
- Single Family
- Sq.Ft.:
- 1,650
- Status:
- Active
- Beds:
- 4
- Lot size:
- 0.28 Acres
- Year built:
- 2024
- Baths:
- 2.00
- MLS#:
- 1123958
ADDITIONAL INFORMATION
$321,900
9 Russkin Lane Palm Coast, FL 32164
- Type:
- Single Family
- Sq.Ft.:
- 1,500
- Status:
- Active
- Beds:
- 3
- Lot size:
- 0.23 Acres
- Year built:
- 2024
- Baths:
- 2.00
- MLS#:
- 1123947
ADDITIONAL INFORMATION
- Type:
- Single Family
- Sq.Ft.:
- 1,736
- Status:
- Active
- Beds:
- 4
- Lot size:
- 0.26 Acres
- Year built:
- 2024
- Baths:
- 2.00
- MLS#:
- 1123938
ADDITIONAL INFORMATION
Welcome home to this beautiful home featuring tons of upgrades. The heart of this home lies in its upgraded kitchen with modern amenities and stylish finishes, including upgraded cabinets accented by crown molding, quartz countertops, designer backsplash, and stainless steel appliances. The owner's suite is a retreat in itself, offering a harmonious blend of comfort and style accented by a recessed ceiling, a spacious walk-in closet, and a well-appointed bathroom. With a perfect fusion of practicality and aesthetics, this home is a testament to modern living. Your new home awaits, ready to embrace you in comfort, style, and the joy of living. Upgrades also include a 12 x 10 covered lanai, upgraded landscape package and irrigation system.
- Type:
- Single Family
- Sq.Ft.:
- 1,222
- Status:
- Active
- Beds:
- 3
- Lot size:
- 0.23 Acres
- Year built:
- 2024
- Baths:
- 2.00
- MLS#:
- FC301000
- Subdivision:
- Palm Coast Section 25
ADDITIONAL INFORMATION
One or more photo(s) has been virtually staged. Under Construction. Whether it’s your first home or downsizing, the Vero is a beautifully appointed home with 3 bedrooms, 2 baths and a vaulted ceiling in the main living area. The kitchen is crisp and clean with white cabinetry, quartz countertops, and stainless steel appliances. Bedroom one has it’s own private bath with a shower and a walk in closet. There’s even a patio for your grill! You will love the front porch and 3 different exterior elevations available on the Vero. New homes in Palm Coast, Florida are now selling! Located throughout Palm Coast, residents will enjoy the quick commute to I-95, US-1 and area beaches! The Palm Coast Town Center is minutes away offering homeowners fantastic shopping and dining options. Our Palm Coast Homesites also have no HOA fees! Thoughtfully designed one-story open concept home plans offer a fantastic new home value with smart energy-efficient features.
$287,990
39 Russo Drive Palm Coast, FL 32164
- Type:
- Single Family
- Sq.Ft.:
- 1,222
- Status:
- Active
- Beds:
- 3
- Lot size:
- 0.23 Acres
- Year built:
- 2024
- Baths:
- 2.00
- MLS#:
- FC300999
- Subdivision:
- Palm Coast Section 32
ADDITIONAL INFORMATION
One or more photo(s) has been virtually staged. Under Construction. Whether it’s your first home or downsizing, the Vero is a beautifully appointed home with 3 bedrooms, 2 baths and a vaulted ceiling in the main living area. The kitchen is crisp and clean with white cabinetry, quartz countertops, and stainless steel appliances. Bedroom one has it’s own private bath with a shower and a walk in closet. There’s even a patio for your grill! You will love the front porch and 3 different exterior elevations available on the Vero. New homes in Palm Coast, Florida are now selling! Located throughout Palm Coast, residents will enjoy the quick commute to I-95, US-1 and area beaches! The Palm Coast Town Center is minutes away offering homeowners fantastic shopping and dining options. Our Palm Coast Homesites also have no HOA fees! Thoughtfully designed one-story open concept home plans offer a fantastic new home value with smart energy-efficient features.
$284,990
5 Rale Place Palm Coast, FL 32164
- Type:
- Single Family
- Sq.Ft.:
- 1,222
- Status:
- Active
- Beds:
- 3
- Lot size:
- 0.23 Acres
- Year built:
- 2024
- Baths:
- 2.00
- MLS#:
- FC300996
- Subdivision:
- Palm Coast Section 30
ADDITIONAL INFORMATION
One or more photo(s) has been virtually staged. Under Construction. Whether it’s your first home or downsizing, the Vero is a beautifully appointed home with 3 bedrooms, 2 baths and a vaulted ceiling in the main living area. The kitchen is crisp and clean with white cabinetry, quartz countertops, and stainless steel appliances. Bedroom one has it’s own private bath with a shower and a walk in closet. There’s even a patio for your grill! You will love the front porch and 3 different exterior elevations available on the Vero. New homes in Palm Coast, Florida are now selling! Located throughout Palm Coast, residents will enjoy the quick commute to I-95, US-1 and area beaches! The Palm Coast Town Center is minutes away offering homeowners fantastic shopping and dining options. Our Palm Coast Homesites also have no HOA fees! Thoughtfully designed one-story open concept home plans offer a fantastic new home value with smart energy-efficient features.
- Type:
- Single Family
- Sq.Ft.:
- 2,665
- Status:
- Active
- Beds:
- 3
- Lot size:
- 0.23 Acres
- Year built:
- 1990
- Baths:
- 3.00
- MLS#:
- 1123929
- Subdivision:
- Pine Lake
ADDITIONAL INFORMATION
Beautiful Pine Lakes Pool Home in a Quiet Neighborhood Near the Golf Course. Nestled in a serene setting close to the golf course, this stunning Pine Lakes pool home offers unparalleled curb appeal and a tranquil living experience. As you approach, you'll be greeted by lush vegetation and a grand circular driveway leading to an inviting double door entry. Upon entering, you'll find yourself in a welcoming foyer that opens up to a bright and airy 14 x 14 office, perfectly situated in the center of the home. This office, adorned with elegant glass French doors, provides a picturesque view of the sparkling pool, allowing you to work while keeping an eye on your kids.
- Type:
- Single Family
- Sq.Ft.:
- 1,721
- Status:
- Active
- Beds:
- 3
- Lot size:
- 0.23 Acres
- Year built:
- 2021
- Baths:
- 2.00
- MLS#:
- 1123843
ADDITIONAL INFORMATION
Located in the heart of Palm Coast. Near shopping, medical, sports complex & schools. Why wait to build? Concrete block and stucco home built in 2021, Open-concept 3/2/2 split floor plan w/10ft ceilings creates a grand feel. All bedrooms are spacious. Family room, bright kitchen, and eat-in dining area are perfect for entertaining. Kitchen features gray cabinets, a massive 8.5ftx3.7ft stone island, Samsung stainless steel appliance package, & Moen fixtures. Primary bath offers a tiled walk-in shower w/window, his and her sinks,, water closet, spacious walk-in closet. Second bath w/tub & tile. Other features include ceiling fans, luxury vinyl plank flooring, modern lighting. Inside laundry room w/ washer and dryer. Freshly painted covered front porch. Back porch with triple slider.
- Type:
- Single Family
- Sq.Ft.:
- 1,992
- Status:
- Active
- Beds:
- 3
- Lot size:
- 0.23 Acres
- Year built:
- 2024
- Baths:
- 2.00
- MLS#:
- 1123621
ADDITIONAL INFORMATION
A rare opportunity awaits you with this stunning Magnolia plan, situated on nearly half an acre. This beautiful home features an open floor plan, highlighted by a large kitchen island that seamlessly overlooks the spacious great room. The kitchen boasts stainless steel appliances, 42-inch cabinets with increased depth and staggered installation, and luxurious quartz countertops. Enhancing the main living areas, you'll find elegant RevWood flooring. The private owner's suite offers a sizable walk-in closet and a raised vanity accented by upgraded cabinets. This Magnolia plan includes two full bathrooms and a powder bath for added convenience. Enjoy outdoor living with a large covered lanai, and keep your lawn pristine with the included sprinkler system.
- Type:
- Single Family
- Sq.Ft.:
- 1,778
- Status:
- Active
- Beds:
- 4
- Lot size:
- 0.23 Acres
- Year built:
- 2024
- Baths:
- 2.00
- MLS#:
- 1123615
ADDITIONAL INFORMATION
This beautiful Bryce plan offers an open floor plan with a flush kitchen island top that overlooks the spacious great room and the 4th bedroom. The kitchen upgrades include stainless steel appliances, 42-inch cabinets with increased depth, and staggered installation. Upgrades also include luxurious RevWood flooring in the main areas and a secluded owner's suite with a sizable walk-in closet and raised vanity accented by upgraded cabinets.
- Type:
- Single Family
- Sq.Ft.:
- 1,222
- Status:
- Active
- Beds:
- 3
- Lot size:
- 0.32 Acres
- Year built:
- 2024
- Baths:
- 2.00
- MLS#:
- FC300771
- Subdivision:
- Palm Coast Section 26
ADDITIONAL INFORMATION
One or more photo(s) has been virtually staged. Under Construction. Whether it’s your first home or downsizing, the Vero is a beautifully appointed home with 3 bedrooms, 2 baths and a vaulted ceiling in the main living area. The kitchen is crisp and clean with white cabinetry, quartz countertops, and stainless steel appliances. Bedroom one has it’s own private bath with a shower and a walk in closet. There’s even a patio for your grill! You will love the front porch and 3 different exterior elevations available on the Vero. New homes in Palm Coast, Florida are now selling! Located throughout Palm Coast, residents will enjoy the quick commute to I-95, US-1 and area beaches! The Palm Coast Town Center is minutes away offering homeowners fantastic shopping and dining options. Our Palm Coast Homesites also have no HOA fees! Thoughtfully designed one-story open concept home plans offer a fantastic new home value with smart energy-efficient features.


Palm Coast Real Estate
The median home value in Palm Coast, FL is $347,500. This is lower than the county median home value of $369,700. The national median home value is $338,100. The average price of homes sold in Palm Coast, FL is $347,500. Approximately 67.22% of Palm Coast homes are owned, compared to 20.54% rented, while 12.24% are vacant. Palm Coast real estate listings include condos, townhomes, and single family homes for sale. Commercial properties are also available. If you see a property you’re interested in, contact a Palm Coast real estate agent to arrange a tour today!
Palm Coast, Florida 32164 has a population of 88,313. Palm Coast 32164 is more family-centric than the surrounding county with 19.03% of the households containing married families with children. The county average for households married with children is 18.63%.
The median household income in Palm Coast, Florida 32164 is $61,847. The median household income for the surrounding county is $62,305 compared to the national median of $69,021. The median age of people living in Palm Coast 32164 is 49.7 years.
Palm Coast Weather
The average high temperature in July is 89.8 degrees, with an average low temperature in January of 44.8 degrees. The average rainfall is approximately 51.8 inches per year, with 0 inches of snow per year.
























