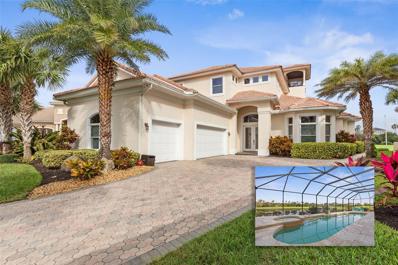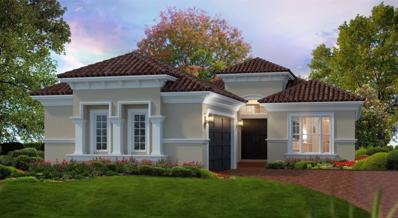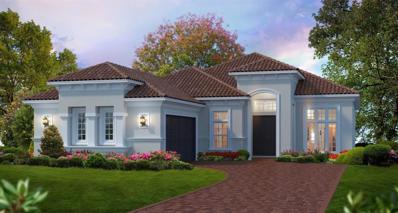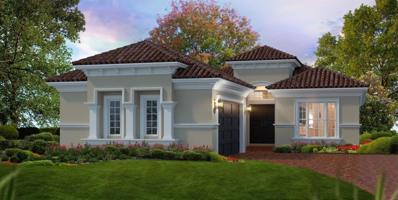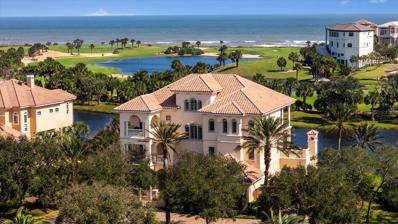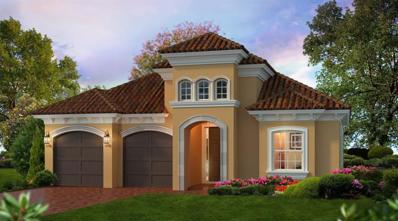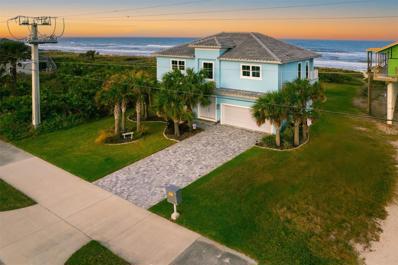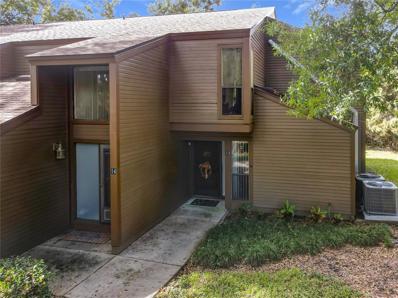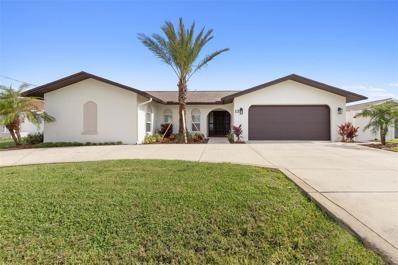Palm Coast FL Homes for Sale
$399,900
65 Foxhall Lane Palm Coast, FL 32137
- Type:
- Single Family
- Sq.Ft.:
- 1,649
- Status:
- Active
- Beds:
- 3
- Lot size:
- 0.23 Acres
- Year built:
- 2003
- Baths:
- 2.00
- MLS#:
- FC305263
- Subdivision:
- Palm Coast
ADDITIONAL INFORMATION
Nestled in the heart of Palm Coast, 65 Foxhall Lane is a beautifully updated pool home that epitomizes the best of Florida living. This spacious 3-bedroom, 2-bath property, upgraded in 2022, exudes elegance and comfort with every feature thoughtfully designed. From the luxurious granite countertops to the warm tones of the luxury vinyl plank flooring, this home showcases modern style and functionality. Essential updates such as a new HVAC system and roof offer peace of mind and energy efficiency. The home’s split floor plan provides a private primary suite away from the other bedrooms, ideal for privacy. The primary suite has a tray ceiling and direct access to the lanai and pool. The vaulted ceilings throughout create an open, airy ambiance that’s perfect for both relaxation and entertaining. Stepping outside, the fully fenced yard offers privacy, while the screened-in lanai and stunning pool oasis make every day feel like a vacation. Imagine unwinding by the pool, surrounded by lush landscaping, or hosting family and friends for a weekend BBQ in your very own tropical paradise. Living in Palm Coast brings the beauty of coastal Florida right to your doorstep. Known for its scenic coastal parks, miles of pristine beaches, and abundant wildlife, Palm Coast offers residents a unique blend of natural beauty and small-town charm. For outdoor enthusiasts, this area is a haven, with endless opportunities to explore nature trails, observe native wildlife, and enjoy water activities like kayaking, fishing, or simply strolling along the sand. Plus, with this home’s ideal location just 20 minutes from the beach, spontaneous beach days are easy to enjoy. 65 Foxhall Lane isn't just a home—it's a lifestyle. Embrace Florida’s best, from beautiful interiors to an outdoor oasis, in a community where nature and coastal charm await just beyond your doorstep.
- Type:
- Single Family
- Sq.Ft.:
- 1,695
- Status:
- Active
- Beds:
- 3
- Lot size:
- 0.22 Acres
- Year built:
- 2018
- Baths:
- 2.00
- MLS#:
- FC305042
- Subdivision:
- Country Club Harbor-a Rep
ADDITIONAL INFORMATION
Step into the heart of luxury living within the prestigious, quiet, and gated community of Country Club Harbor, where privacy and elegance meet. This exclusive neighborhood of only 54 homes offers an unparalleled lifestyle, with stunning homes designed for comfort and sophistication. The moment you arrive, the meticulously landscaped paver stone driveway guides you to the inviting entrance, where you're welcomed by an open-concept floor plan that is both spacious and functional. The home features three generously sized bedrooms and two bathrooms, with a thoughtful split floor plan that ensures privacy and convenience. Elegant porcelain tile flooring flows throughout the main living areas, while the bedrooms are carpeted for added comfort. Soaring high ceilings and crown molding add a touch of refinement, making every space feel expansive and airy. At the heart of the home is the chef-inspired kitchen, boasting custom 42" cabinetry, luxurious quartz countertops, a 28-cu French door refrigerator, and a large, functional work island—ideal for meal prep or casual dining. A pantry and ample cabinet space offer plenty of storage options, while a utility room with a washer, dryer, and folding table enhances everyday convenience. Step outside to the screened lanai, where you can unwind and enjoy the beautiful Florida sunsets. The serene space offers the perfect environment for outdoor living, with views that invite you to relax and take in the natural beauty around you. Beyond the home, the community offers a wealth of amenities, including a pier and kayak launch, providing direct access to the Intracoastal Waterway—a perfect opportunity for boating, fishing, or simply enjoying the water. The neighborhood is ideally located just minutes from the Palm Harbor Public Golf Course, I-95, and beautiful beaches. The vibrant European Village, offering a range of shopping, dining, and entertainment options, is just a short drive away. In addition, the cities of Daytona Beach, historic St. Augustine, and the quaint coastal town of Flagler Beach are all within easy reach, making this location as convenient as it is beautiful. For those who seek the pinnacle of contemporary living, with a blend of elegance, privacy, and outdoor adventure, this exceptional home in Palm Coast’s most desirable neighborhood is the perfect place to call home. Your dream lifestyle begins here.
- Type:
- Single Family
- Sq.Ft.:
- 3,279
- Status:
- Active
- Beds:
- 3
- Lot size:
- 0.31 Acres
- Year built:
- 1996
- Baths:
- 3.00
- MLS#:
- FC305417
- Subdivision:
- Palm Harbor
ADDITIONAL INFORMATION
The View of all Views ~ 180' on a Saltwater Canal which is 100’ wide and leads directly into the contiguous Basin in Sailboat Country! Custom built three bedroom, den/office, three full baths and a three car tiled garage with electric screens offering 3,279 living square feet. The luxury features begin as you arrive home, a pavered driveway/walkway leads to a tiled portico entrance with double Brazilian wood-etched doors, setting the tone for a grand experience. Once you step inside you are captivated by the open design, high ceilings and seamless views of the pool and waterfront which create an airy, elegant ambiance. The primary suite is a true retreat designed with luxury and comfort in mind. Wake up to picturesque views and enjoy direct access to the pool area, blending indoor and outdoor living. A cozy sitting area within the suite provides the perfect spot to unwind or enjoy a quiet moment. Spacious walk-in closets ensure plenty of room for your wardrobe and belongings. Elegant en-suite bathroom features double vanities, a separate tub and a walk-in shower offering a spa-like experience. This suite is a haven of relaxation and sophistication, ideal for unwinding after a long day. Attention to detail is showcased throughout this home, particularly in the great room and dining room where bamboo flooring adds warmth and elegance. The telescoping into walls sliding glass doors in the great room create a seamless connection to the outdoors. When fully open, they reveal an open air view of the pool and the saltwater canal, enhancing the home's indoor-outdoor living experience. This thoughtful design invites natural light and stunning scenery into the heart of the home. The kitchen featuring custom cherry cabinets, Corian countertops, induction cooktop and a spacious walk-in pantry for optimal storage flows effortlessly into the family/media room, showcasing wood flooring and sliders that open to the pool area, creating a versatile and inviting space for entertaining or relaxation. A cozy dinette with a mitered window provides charming poolside views, perfect for casual meals or morning coffee. The split floor plan ensures privacy for guests, with a separate wing offering two oversized bedrooms and a full bath, ideal for family or visitors seeking their own retreat. The laundry room is thoughtfully designed for functionality and style, featuring ample cabinetry for storage and indirect lighting, which adds a touch of elegance while ensuring a well-lit workspace. This practical space is both efficient and visually appealing, making everyday tasks more enjoyable. For boating enthusiasts, this property features a boathouse with a 10,000lb. lift, and extra pilings making it effortless to store, access your vessel and tie up another! Additionally, the dock is equipped with electric and water, ensuring convenience for maintenance, cleaning, or preparing for a day on the water. This setup perfectly complements the waterfront lifestyle, offering both functionality and luxury. This home truly embodies the essence of Florida living, combining luxurious design with seamless indoor-outdoor spaces and stunning waterfront views. Whether you're lounging by the pool, entertaining guests, or setting out for a day on the water, every detail has been crafted to embrace Florida’s relaxed and vibrant lifestyle.
$429,900
7 Fillmore Lane Palm Coast, FL 32137
- Type:
- Single Family
- Sq.Ft.:
- 1,800
- Status:
- Active
- Beds:
- 4
- Lot size:
- 0.23 Acres
- Year built:
- 2024
- Baths:
- 2.00
- MLS#:
- FC305225
- Subdivision:
- Palm Harbor Center Ph 01
ADDITIONAL INFORMATION
Under Construction. Welcome to our stunning new construction home! Step into your dream home, where every detail whispers luxury and every corner radiates elegance. Our architectural masterpiece, a symphony of modernity and comfort, poised to be the epitome of sophisticated living. Be greeted by the majestic 8-foot designer front door, inviting you into a world of refinement. Sunlight dances through the front windows, cascading warmth into the heart of the home. Inside, enjoy the seamless fusion of indoor and outdoor living with an 8-foot slider leading to the lanai. Ceilings soar to 9'4", expanding the sense of space, while designer molding and stylish Riverside doors bestow a regal charm. The interior is a canvas of contemporary opulence, illuminated by designer lighting accentuating the open floor plan. Behold the chef's domain – a kitchen adorned with shaker cabinets, veined quartz countertops, and a captivating backsplash, crowned by matte black stainless steel appliances. Explore the sanctuaries of relaxation and rejuvenation – the bathrooms. Here, matte black faucets and antique bronze fixtures exude timeless elegance, while tiled walls encapsulate luxury. This is more than just a home; it's a testament to impeccable taste and unparalleled craftsmanship. Contact us today to unlock the gateway to your future – a future where every moment is imbued with luxury, right in the comfort of your own home. Pictures are from Model home at 182 Bayside Dr.
$2,595,000
28 Porto Mar Unit 502 Palm Coast, FL 32137
- Type:
- Condo
- Sq.Ft.:
- 3,697
- Status:
- Active
- Beds:
- 4
- Lot size:
- 0.53 Acres
- Year built:
- 2007
- Baths:
- 5.00
- MLS#:
- FC305244
- Subdivision:
- Hammock Dunes
ADDITIONAL INFORMATION
Rare opportunity for a 5th floor direct oceanfront unit in the highly desired luxury Le Jardin Condominium Building in the private, gated, guarded Hammock Dunes golfing community. This 7 story building contains only 26 units, each designed as a penthouse property. Attesting to the value of these units is the fact that they do not come on the market often and usually move quickly when they do. The unit itself offers a functional open-space floor plan, featuring an open gourmet kitchen lay out with high-end appliances and gas counter top cooking. Plenty of glass and patio space affords spectacular ocean views and an ongoing feeling of being one with the ocean. Morning coffee or evening wines are enhanced by the cool ocean breezes and sounds of waves lapping the immediate shore. You are on the beach. A spacious family room features a fireplace and fabulous ocean views too. Your private two car garage with separate conditioned storage is located within the main parking garage for the building, which also offers a luxurious theatre room and assigned private conditioned wine lockers for residents. Building Management and on site maintenance is in place during normal work hours. Drive in through the guarded community gates, park in your private garage in a garage, come up to your unit and throw away the keys. You will have plenty of great things to do in the community, building and unit. Paradise defined. You don't have to leave. Don't miss this. Membership in the Platinum rated Hammock Dunes Club is available, but not included in this offering.
- Type:
- Single Family
- Sq.Ft.:
- 1,303
- Status:
- Active
- Beds:
- 2
- Lot size:
- 0.36 Acres
- Year built:
- 1977
- Baths:
- 2.00
- MLS#:
- FC305183
- Subdivision:
- Palm Harbor
ADDITIONAL INFORMATION
WATERFRONT, saltwater POOL home with no flood insurance needed! Enjoy or rent out this adorable 2 bedroom, 2 bath home in Palm Coast’s desirable F section! So close to shops, restaurants, and golf course make this a fantastic location! Dock in place ready to enjoy your boat. Jump in and it's only a short ride to the Intracoastal Waterway to reach popular area beaches and favorite fishing spots. One of the lowest-priced saltwater canal waterfront with pool homes in the area! Schedule your showing today! (Owner is licensed FL Real Estate Broker.)
- Type:
- Single Family
- Sq.Ft.:
- 1,245
- Status:
- Active
- Beds:
- 2
- Lot size:
- 0.23 Acres
- Year built:
- 1988
- Baths:
- 2.00
- MLS#:
- FC304998
- Subdivision:
- Palm Coast/bernard Mdws Sec 81
ADDITIONAL INFORMATION
Step into this stunning, fully remodeled home that combines modern luxury with cozy charm! With a new roof from 2022, brand-new windows, and freshly installed doors, this home is built to impress. Stay comfortable year-round with a brand new air conditioner, and enjoy a welcoming ambiance in the living area, complete with a sleek electric fireplace. Custom paneling with integrated lighting in both the kitchen and living room adds a touch of warmth and elegance, creating a unique, inviting atmosphere. Every inch of this property has been thoughtfully updated, making it move-in ready. Whether you're hosting gatherings or relaxing in style, this luxurious remodel offers the perfect backdrop. Don’t miss out on a chance to own this incredible, stylish home—it’s ready for you to make it yours! Virtual tour: https://see.virtualopen.house/v/6HZZGr2
- Type:
- Single Family
- Sq.Ft.:
- 2,306
- Status:
- Active
- Beds:
- 4
- Lot size:
- 0.23 Acres
- Year built:
- 2024
- Baths:
- 3.00
- MLS#:
- FC305247
- Subdivision:
- Palm Harbor
ADDITIONAL INFORMATION
This Brand New, Award-Winning, Energy Efficient Home is READY FOR QUICK-MOVE IN in the highly sought-after Palm Harbor ("F Section") neighborhood of Palm Coast. A premier location on the North side of town is just a short drive to St Augustine and within 15 minutes of having your toes in the sand at Hammock Beach! This home has a spacious open floor plan, bonus room, quartz countertops, stainless steel appliances, 42" real wood soft close cabinets, luxury tile plank flooring, 9'4" ceilings with tray ceiling in primary suite, huge walk-in closets, covered lanais, irrigation systems, designer landscaping, and a 10 year structural warranty!
$1,399,000
38 Sandpiper Lane Palm Coast, FL 32137
- Type:
- Single Family
- Sq.Ft.:
- 3,304
- Status:
- Active
- Beds:
- 3
- Lot size:
- 0.16 Acres
- Year built:
- 2014
- Baths:
- 4.00
- MLS#:
- FC305157
- Subdivision:
- Ocean Hammock
ADDITIONAL INFORMATION
Nestled just steps from the Atlantic Ocean, this stunning 3-bedroom, 3.5-bath custom home offers the ultimate coastal living experience with breathtaking views of both the golf course and the ocean. Built by the renowned Machin Builders, this coastal gem features a spacious layout designed for seamless indoor-outdoor living and entertaining. The home boasts two generously sized bedrooms on the lower level, each with soaring 12-foot ceilings, large closets for ample storage, and classic plantation shutters. The pool area is a true standout, featuring a gas-heated saltwater pool and spa, surrounded by a travertine deck and an oversized screen enclosure. Facing the lush fairways of the golf course, the outdoor space is perfect for relaxation or hosting gatherings, with a fully equipped summer kitchen for alfresco dining. A private elevator adds convenience, ensuring easy access to all levels of the home. The home's second-floor living spaces offer expansive golf and ocean views, thanks to specially engineered 2-foot floor joists that maximize sightlines. Inside, a spacious living area with a gas fireplace offers warmth on cool winter nights, while pocket sliders lead to an open tiled lanai that showcases stunning vistas of the golf course, lake, and ocean. The modern kitchen is a chef's dream, featuring sleek white cabinetry, soapstone countertops, and high-end Thermador appliances, as well as a large kitchen island ideal for cooking and entertaining. The master suite is a tranquil retreat, with wood floors, a cozy sitting area, and a luxurious en suite bath that includes a jetted tub, dual vanities, and a huge walk-in closet. The home is part of the exclusive Ocean Hammock community, which offers 24/7 gated security, access to a signature Jack Nicklaus golf course, and includes lawn maintenance and irrigation services. This home seamlessly blends coastal elegance with comfort and functionality, making it the perfect sanctuary for those seeking a luxurious lifestyle by the sea.
$1,239,500
3 Cypresswood Drive N Palm Coast, FL 32137
- Type:
- Single Family
- Sq.Ft.:
- 3,200
- Status:
- Active
- Beds:
- 3
- Lot size:
- 0.19 Acres
- Year built:
- 2001
- Baths:
- 4.00
- MLS#:
- FC305154
- Subdivision:
- Cypress Hammock
ADDITIONAL INFORMATION
Welcome to 3 Cypresswood Dr N, a stunning coastal home nestled on the 6th hole of the prestigious Jack Nicklaus Ocean Course at Hammock Beach. This remarkable 3-bedroom, 4-bath residence is a true oasis of luxury and comfort, offering breathtaking views of the golf course and lake. Designed for both relaxation and entertainment, this property includes a large upstairs game and family room, complete with a built-in bar area, mini fridge, and wine cooler—perfect for hosting gatherings with friends and family. One of the standout features of this home is the unique cigar box staircase, an exquisite detail that leads you up to the spacious upstairs game and family room. This artistic staircase adds a touch of character and sophistication to the home, inviting you into the heart of the entertainment space. The views from this home are truly spectacular. The crow's nest offers panoramic views of the ocean, water, and fairways, while the outdoor spaces are equally impressive, with a sparkling pool overlooking the lush greens of the golf course and a large, covered lanai perfect for embracing the Florida lifestyle. Whether you’re lounging poolside or dining al fresco, the lanai provides a seamless indoor-outdoor experience. Situated in a peaceful cul-de-sac, this home provides an idyllic setting that’s hard to match. The gourmet kitchen is a chef's dream, featuring a Dacor 6-burner double oven and a spacious 42"x84" built-in double-door refrigerator, allowing you to cook with ease and style. Embrace the best of Florida living in a golf cart-friendly neighborhood, which allows you to reach the beach within minutes. This Hammock Beach gem combines luxury, leisure, and a perfect coastal lifestyle, making it an unparalleled find in an exclusive gated community. Don't miss the chance to call this spectacular residence your own! Full list of upgrades on file. Walking path located on Sandpiper for easy access. Membership to Hammock Beach golf and social available at additional charge.
- Type:
- Single Family
- Sq.Ft.:
- 2,350
- Status:
- Active
- Beds:
- 3
- Lot size:
- 0.19 Acres
- Baths:
- 3.00
- MLS#:
- TB8315735
- Subdivision:
- Conservatory @ Hammock Beach
ADDITIONAL INFORMATION
Pre-Construction. To be built. New Construction - To Be Built in The Conservatory’s Gated Golf Community. Presenting the ICI Homes Avina, an award-winning design, perfectly situated on an exceptional golf course homesite within the picturesque Conservatory community. This stunning home offers the elegance and sophistication of a luxury estate at an ideal scale. Step through the charming courtyard and double-entry foyer into an expansive open living area, complete with a gourmet kitchen perfect for entertaining. This 2,350 square foot home features 3 spacious bedrooms plus a private study. The master suite, located at the rear for privacy, boasts a generous walk-in closet and luxurious en-suite bath. High-end custom finishes include a deluxe kitchen with a large island, tray ceilings in the living and master bedrooms, a durable tile roof, and much more. For a limited time, customize your dream home with personalized selections with our designer. HBW Warranty Included. HOA maintains all your landscaping including a separate recycled water system and newly installed Hi Speed fiber optics internet is included in quarterly dues. Photos are from a model home and are for illustrative purposes only.
- Type:
- Single Family
- Sq.Ft.:
- 2,869
- Status:
- Active
- Beds:
- 3
- Lot size:
- 0.32 Acres
- Baths:
- 3.00
- MLS#:
- TB8315823
- Subdivision:
- Conservatory @ Hammock Beach
ADDITIONAL INFORMATION
Pre-Construction. To be built. Introducing the Costa del Sol by ICI Homes – Custom Built to Perfection in The Conservatory’s Gated Golf Community. Step into luxury with the stunning Costa del Sol, an award-winning floor plan thoughtfully designed for ultimate comfort and style. Nestled on a serene preserve homesite, this brand-new home offers a seamless blend of elegance and practicality. Featuring 3 spacious bedrooms and 3 beautifully appointed bathrooms, this home is ideal for those who value both space and sophistication. The expansive master suite provides a private retreat, with a lavish master bath that exemplifies luxury. A generously sized laundry and pantry area enhance everyday living, while the 16' sliding glass door invites natural light and offers an effortless transition from the indoors to the lanai, perfect for relaxing or entertaining. More than just a home, this is a true sanctuary – designed for those who appreciate the finer things in life. With the peace of mind of an HBW Warranty and the opportunity for a limited time to personalize your interior finishes with the help of our design experts, the Costa del Sol offers the ultimate in both style and substance. HOA maintains all your landscaping including a separate recycled water system and newly installed Hi Speed fiber optics internet is included in quarterly dues. Photos are of a furnished model and are for illustrative purposes only.
- Type:
- Single Family
- Sq.Ft.:
- 3,152
- Status:
- Active
- Beds:
- 4
- Lot size:
- 0.32 Acres
- Year built:
- 2004
- Baths:
- 4.00
- MLS#:
- FC304988
- Subdivision:
- Grand Haven
ADDITIONAL INFORMATION
Situated within the exclusive Waterfront Golf Course Community of Grand Haven, 24 Osprey Circle is a masterpiece of custom craftsmanship and luxury living, offering sweeping views of tranquil water and the par-5, 7th hole of the renowned Jack Nicklaus Grand Haven Golf Club. This thoughtfully enhanced ICI Preakness II model stands out with a multitude of custom features, including an extended family room and an under-air full bathroom accessible exclusively from the pool area for effortless indoor-outdoor living. The home greets you with striking 8-foot double etched glass entry doors that open into a grand living space with 12-foot ceilings, floor-to-ceiling windows framed with upgraded wwhite marble sills, and an abundance of natural light flooding the formal dining room. The primary suite is a true sanctuary, highlighted by elegant trayed ceilings, direct access to the pool, and a luxurious bathroom with dual sinks, a soaking tub, a newly upgraded glass shower, and a spacious walk-in closet. Just down the hall, you'll find a versatile room currently used as an office, which can seamlessly transform into a bedroom, studio, or any space that suits your needs, with a full bathroom conveniently located right outside. The open-concept kitchen is perfect for culinary enthusiasts, featuring solid wood cabinetry with custom trim, an island, a built-in oven and microwave, a cooktop, and 2021-replaced stainless steel appliances. A reverse osmosis water filtration system ensures pure, fresh water at your fingertips. The adjacent family room is a showstopper with its expansive, tinted floor-to-ceiling windows, dual ceiling fans, and a bespoke mahogany entertainment center, expertly crafted by North Carolina’s renowned cabinet makers. Behind a newly added barn door, you’ll discover two secondary bedrooms with 10-foot ceilings that share a well-appointed full bathroom. Beyond the kitchen lies an additional studio space that can serve as a bedroom or a creative retreat. The customized laundry room offers plentiful cabinet storage, a utility sink, and a practical countertop over the washer and dryer for added convenience. Step outside to a sprawling, screened-in lanai equipped with an electric roll-down screen to provide shade during sunsets. The pristine pool overlooks the serene lake and the manicured fairway, creating a picturesque backdrop for relaxation or entertaining. Completing this exceptional property is an extended side-facing 2-car garage with an additional access door and ample space for storage. Notable features include a durable tile roof, dual air handlers (2014 and 2015), a 2021 hot water heater, and an elegant paver driveway with a welcoming sitting area. As a resident of Grand Haven, enjoy access to two premier amenity centers featuring pools, fitness facilities, tennis courts, and a variety of community activities. This meticulously customized estate offers a rare blend of sophistication, comfort, and the coveted lifestyle of Grand Haven. Don’t miss your chance to make this exceptional home yours.
$695,900
115 Aspen Way Palm Coast, FL 32137
- Type:
- Single Family
- Sq.Ft.:
- 2,350
- Status:
- Active
- Beds:
- 3
- Lot size:
- 0.18 Acres
- Baths:
- 3.00
- MLS#:
- FC304711
- Subdivision:
- Conservatory @ Hammock Beach
ADDITIONAL INFORMATION
Pre-Construction. To be built. Brand New Construction - To Be Built in The Conservatory’s Gated Golf Community. Discover the exceptional ICI Homes Avina, an award-winning floor plan, perfectly situated on a premium golf course lot within the exclusive, gated community of The Conservatory. This brand new home offers the ideal blend of luxury and comfort, featuring 2,350 square feet of thoughtfully designed living space. Step through the charming courtyard and double entry foyer into a spacious open-concept living area, highlighted by a gourmet kitchen that’s perfect for both everyday living and entertaining. This beautiful home includes three generously sized bedrooms, a versatile study, and expansive sliding glass doors that lead to scenic views. The master suite, located at the rear of the home, offers a private retreat with a large walk-in closet and a luxurious en suite. High-end custom features throughout include a deluxe kitchen, elegant tray ceilings, a paver driveway, tile roof, and a courtyard garage entry—just to name a few. Built with quality and craftsmanship, this home is backed by an HBW Warranty for peace of mind. For a limited time, you can select your interior finishes with our designer. HOA maintains all your landscaping including a separate recycled water system and newly installed Hi Speed fiber optics internet is included in quarterly dues. Photos are from a furnished model and are for illustrative purposes only.
- Type:
- Single Family
- Sq.Ft.:
- 2,096
- Status:
- Active
- Beds:
- 3
- Lot size:
- 0.21 Acres
- Year built:
- 2002
- Baths:
- 3.00
- MLS#:
- FC305231
- Subdivision:
- Marsh Xing/grand Haven
ADDITIONAL INFORMATION
The community of Grand Haven offers all the best amenities. Clubhouse with pool, tennis, gym, dining, tennis, planned activities, intracoastal walkway with dock and more. Golf club membership is available. Home includes 3 bedrooms, 2.5 bath, large screened lanai with tile, paver driveway, lush oak trees surround for added privacy. Kitchen has solid countertops, stainless steel appliances. AC replaced 2023,hot water heater replaced 2020, all new paint, and carpets. All appliances replaced within the year. Kitchen cooktop has been replaced with stainless steel, photos to be updated. This home is move in ready! Easy to show!
$4,750,000
38 Northshore Drive Palm Coast, FL 32137
- Type:
- Single Family
- Sq.Ft.:
- 6,513
- Status:
- Active
- Beds:
- 6
- Lot size:
- 0.36 Acres
- Year built:
- 2007
- Baths:
- 7.00
- MLS#:
- FC305022
- Subdivision:
- Northshore 03
ADDITIONAL INFORMATION
A rare opportunity to own a coastal legacy home on one of the most sought after streets in Hammock Beach. The absolute best of both worlds. An easy walk to The Hammock Beach Club allows you to enjoy the energy and world-class amenities of the Club & Resort. If tranquility is your vibe, walk to the end of your cul-de-sac, access the private, sandy path through natural vegetation leading to your private beach walkover where your remote pristine beach and rolling ocean waves await. This home was inspired by the coastal homes of the Outer Banks and was designed to maximize the sweeping views of the Atlantic Ocean, Nicklaus Ocean Course and private preserves from the main living area. With over 10,000sf of blended indoor and outdoor living area with just over 6,500sf under air, this home is ideal for providing an optimal setting for entertaining friends and family and creating lifelong memories. The infinity edge salt water heated pool blends seamlessly into the lake and is the center for daytime fun, transforming in the evening into a beautifully lit backdrop for conversation in the spa or around the outdoor fireplace. The whole house 12 zone Sonos based music system provides ambiance for both indoor and outdoor living. The attention to design and finishing details differentiates this home. This Machin built luxury home includes details such as a glass enclosed elevator, high end cabinetry & woodwork by Pine Cottage, and a huge kitchen island with an entertaining kitchen attached. The over-sized lot allowed an architectural footprint to include extra-large rooms in the design, including an expansive home office and a bonus room that can be used as a second office or in-law suite. High ceilings, wide staircases and design details are prevalent throughout the home. Functional details were added such as extensive home automation throughout the house, power blinds, full house sprinkler system, circulating hot water system for instant hot water and stunning outdoor lighting. In 2020 a new full house 48KW Briggs Generator was installed including a stainless steel rail base & 1000 gallon owned propane tank that can support the home for 4 to 5 days. Optional membership to the Hammock Beach Club would provide access to world class golf at both the Nicklaus Ocean Course and the Watson Conservatory Course, tennis and pickleball at Yacht Harbor Village, access to multiple Club restaurants, dozens of weekly health and wellness classes and a multitude of social and entertainment functions. The vacant homesite adjacent to the home is available for sale to the buyer of this home. It really doesn’t get much better than this!
$692,900
191 Aspen Way Palm Coast, FL 32137
- Type:
- Single Family
- Sq.Ft.:
- 2,256
- Status:
- Active
- Beds:
- 3
- Lot size:
- 0.15 Acres
- Baths:
- 3.00
- MLS#:
- FC304689
- Subdivision:
- Conservatory At Hammock Beach
ADDITIONAL INFORMATION
Pre-Construction. To be built. Brand New Construction – To Be Built in the acclaimed, gated golf community of The Conservatory. This stunning ICI Homes Serena II floor plan, an award-winning design, is nestled on a prime golf course homesite! Step into a spacious, open-concept living area with 12' ceilings that create a grand sense of space and comfort. The centrally located living room is the heart of the home, perfect for everyday living or entertaining. The gourmet kitchen and adjoining dining area provide an ideal setting for hosting family and friends. The luxurious master suite offers a tranquil retreat, complete with a serene bath and an expansive walk-in closet. Guest bedrooms, located at the front of the home, ensure visitors enjoy their own private space. A versatile flex room offers the perfect option for a home office or additional living area. This beautiful home is packed with high-end features, including a deluxe gourmet kitchen, tray ceilings, paver driveway, tile roof, and much more. For a limited time, you can work with our designer to select your ideal interior finishes. New Home Warranty (HBW) included for peace of mind. Photos are of a furnished model and for demonstration purposes only.
$600,000
21 Ridge Road Palm Coast, FL 32137
- Type:
- Single Family
- Sq.Ft.:
- 3,268
- Status:
- Active
- Beds:
- 5
- Lot size:
- 0.14 Acres
- Year built:
- 2023
- Baths:
- 4.00
- MLS#:
- FC304948
- Subdivision:
- Sawmill Creek At Palm Coast
ADDITIONAL INFORMATION
Welcome to this impressive 3,268 sq. ft. concrete block home in the sought-after Sawmill Creek community in Palm Coast! Designed for both family living and comfort, this two-story residence offers two spacious primary suites—one on each floor—perfect for multi-generational living or hosting guests. Inside, a gourmet kitchen awaits, featuring quartz countertops and modern appliances to inspire any home chef. Each floor has its own air conditioner, creating separate climate zones for year-round comfort. Both primary suites include luxurious walk-in showers, and every bedroom offers oversized closets, providing ample storage with a spa-like touch. The oversized two-car garage provides plenty of room for vehicles, storage, or a workshop. Outside, a fully fenced backyard is perfect for gatherings, pets, or relaxation. Additional features like gutters and a beautifully landscaped yard add to the appeal. Don’t miss the chance to own this spacious, family-friendly haven in Sawmill Creek! All information pertaining to the property is deemed reliable, but not guaranteed. Information to be verified by the Buyer. Be advised that cameras may exist recording audio and video inside/outside the property, such as ring doorbells.
- Type:
- Single Family
- Sq.Ft.:
- 2,116
- Status:
- Active
- Beds:
- 3
- Lot size:
- 0.2 Acres
- Year built:
- 2007
- Baths:
- 2.00
- MLS#:
- FC305152
- Subdivision:
- Grand Haven
ADDITIONAL INFORMATION
Experience the charm and spacious design of this Seagate home, where cathedral ceilings and an open layout create a light-filled, airy atmosphere. The great room flows effortlessly into the covered lanai, revealing partial golf course views framed by preserved trees. The kitchen features wood cabinetry, dark granite countertops, breakfast bar, and a bright dining nook. A flexible bonus room with French doors, a built-in Murphy bed with shelving, and sliding glass doors to the lanai offers versatile use. The primary suite includes tray ceilings, a walk-in closet, and an en-suite bathroom with dual sinks, walk-in shower, and a soaking tub. The split floor plan provides two additional bedrooms and another full bathroom on the opposite side of the home for added privacy. Additional highlights include a formal dining room, separate laundry room, a side-entry garage, and an extended driveway. Indulge in Grand Haven’s array of amenities, including miles of walking trails along the Intracoastal, two pools, two fitness centers, tennis, pickle-ball, bocce, croquet, playgrounds, and so much more!
$274,990
16 CROMPTON PL Palm Coast, FL 32137
- Type:
- Other
- Sq.Ft.:
- 1,652
- Status:
- Active
- Beds:
- 4
- Lot size:
- 0.24 Acres
- Year built:
- 1974
- Baths:
- 2.00
- MLS#:
- 245369
- Subdivision:
- Country Club Cove
ADDITIONAL INFORMATION
Welcome to this charming ranch-style home in the desirable Palm Harbor Golf Course community, blending classic charm with great functionality. Recently updated with a new roof in 2022, this solid block home ensures peace of mind and longevity. Step inside to discover original retro details that add a unique touch, evoking the classic style of mid-century modern design. The fully enclosed Florida room is a highlight, featuring a convenient pass-through window to the kitchen, perfect for entertaining or enjoying casual meals. This bright, inviting space can serve as an additional gathering area or a quiet spot to relax while overlooking the expansive yard. Outdoors, the spacious yard provides a wonderful canvas for landscaping enthusiasts to bring their vision to life, whether itâ??s creating a lush garden, setting up outdoor seating, or building the ultimate outdoor oasis.
- Type:
- Single Family
- Sq.Ft.:
- 2,500
- Status:
- Active
- Beds:
- 3
- Lot size:
- 0.33 Acres
- Year built:
- 2020
- Baths:
- 3.00
- MLS#:
- FC305077
- Subdivision:
- Dupont Estates
ADDITIONAL INFORMATION
Straight out of the pages of Coastal Living, your dream oceanfront retreat awaits—perfectly positioned along the pristine shores of the Atlantic to capture every moment of natural beauty. This breathtaking, one-of-a-kind custom-built home by Olsen Homes has been meticulously crafted, with every detail thoughtfully designed to embody coastal luxury and unparalleled comfort. Each day starts with breathtaking sunrises from your back porch, or strolling through your own backyard to your private stretch of beach that goes for miles. Beyond its unforgettable secluded location, this property invites you through the stately double front doors to an impressive open air 2 story foyer. As you start to explore this spacious 2,500SF, three bedroom, two and a half bathroom residence you’ll notice unobstructed ocean views from every bedroom, seamless indoor-outdoor living, allowing you to savor the beauty of the coastline from virtually every room. The lower level features two generously sized bedrooms, each offering its own slice of the ocean view, a cozy family room perfect for lounging or movie nights, a full bath, and a convenient laundry room to streamline daily routines. The layout is thoughtfully designed to provide privacy and relaxation, ideal for guests or family members who desire their own space. Easy access to the beach or yard from two exterior doors, a spacious patio and two foot washes on either side. Ascend to the main floor, where expansive picture windows invite natural light and frame the breathtaking ocean scenery like living art. The open-concept living room features a show stopping 5' x 8' picture window that stretches to the ceiling, offering panoramic ocean vistas and a soothing backdrop to your daily life. The 60" Puraflame electric fireplace adds warmth and ambiance, creating an inviting space to unwind. The adjacent gourmet kitchen is a chef’s dream, complete with high-end stainless steel appliances, double ovens for effortless entertaining, wood cabinets with soft close and a charming breakfast bar where you can enjoy morning coffee as waves crash in the distance. An Italian ceramic tile backsplash adds a touch of elegance and Mediterranean flair to the space, beautifully balancing the cool coastal tones. Sliders off the dining room lead to a paver deck, making it easy to dine al-fresco or sit at the end of the day with a glass of wine. Back inside, you will find the master suite off the living room, a true retreat boasting a private picture window that frames endless ocean views. The master bath rivals any spa, featuring split vanities, a luxuriously designed shower, a separate deep soaking tub, and two spacious walk-in closets. Outside you have plenty of space to build a pool (already permitted) or play a game of catch with the family pup. Every detail is crafted to offer tranquility and luxury, allowing you to start and end each day in style. Exclusive location with minutes from Palm Coast shopping, 20 minutes from the historic charm of downtown St. Augustine, 15 minutes from vibrant Flagler Beach, and only 45 minutes from Jacksonville Airport, this home offers an unbeatable blend of seclusion and accessibility. Move-in ready with no waiting on new construction, no HOA and the ability to short or long term rent (rental history available). Key features include quality construction in 2020, built three feet above grade this home has never experienced flooding with lower insurance costs.
- Type:
- Single Family
- Sq.Ft.:
- 1,917
- Status:
- Active
- Beds:
- 3
- Lot size:
- 0.23 Acres
- Year built:
- 1998
- Baths:
- 2.00
- MLS#:
- FC305232
- Subdivision:
- Indian Trails
ADDITIONAL INFORMATION
New Price - Constructed by premier builder Marv Howell, this solid house features many of the finest touches, such as rounded corners, glass blocks in the master bathroom and now a new 2024 roof. The open kitchen, family room, and dining area incorporate a screened-in covered back porch and separate second living room and dining room. The home also features generous doorways in the main entry and the master suite, and tray ceiling. Premium finishes include 16-inch tiles in the kitchen, laundry room, and bathrooms, complemented by recently installed wood laminate flooring throughout the remaining spaces. The open floor plan seamlessly integrates the great room and the kitchen area, perfect for modern living and entertaining. Importantly, home site is high and dry and provides peace of mind. This wonderful house it was meticulously maintained, and it is located in one of the town's most sought-after neighborhoods. It offers easy access to schools, shopping, banks, and other amenities. The home is ideally situated within walking distance of Indian Trails Sports Complex, close enough for convenience yet far enough to ensure peace and quiet. Easy access to Route 1 and I-95. Short ride to the ocean and beaches. No HOA
$570,000
20 Freeman Lane Palm Coast, FL 32137
- Type:
- Single Family
- Sq.Ft.:
- 2,340
- Status:
- Active
- Beds:
- 3
- Lot size:
- 0.23 Acres
- Year built:
- 1993
- Baths:
- 3.00
- MLS#:
- FC305241
- Subdivision:
- Palm Coast Sec 07
ADDITIONAL INFORMATION
GREAT PRICE IMPROVEMENT ON THIS BEAUTIFUL AND VERY UNIQUE HOME!!! YOU WULL LOVE THIS 3/3 QUALITY POOL HOME IN THE VERY DESIRABLE "F" NEIGHBORHOOD OF PALM COAST!! Nestled in the highly sought-after Palm Harbor community of Palm Coast, this exceptional 3-bedroom, 3-bath home offers the perfect blend of luxury, comfort, and style. From its expansive living spaces to its meticulously designed outdoor retreat, every detail has been thoughtfully crafted for both relaxation and entertaining. Upon entry, you’re welcomed into a bright and airy living room complete with a wet bar, ideal for hosting friends and family. The home features elegant decorative alcoves throughout and soaring vaulted or tray ceilings that add to the grandeur of the space. The generous master suite is truly a private sanctuary. It boasts a spacious layout with two walk-in closets and a palatial en-suite bath. The spa-like master bathroom features a deep soaking jacuzzi tub, a large walk-in shower, and dual vanities—perfect for unwinding after a long day. Each of the guest bedrooms is equally impressive, featuring walk-in closets and access to their own en-suite bathrooms. One of the guest bathrooms offers a relaxing soaking tub in addition to a separate shower, making it a retreat for visitors. Outside, you'll find the perfect place to unwind or entertain guests, with a generous outdoor living space that includes a screened-in pool area. The circular driveway adds to the home’s curb appeal and offers plenty of parking space. With its combination of elegant design, thoughtful features, and prime location in Palm Harbor, this home offers everything you could want in a Florida retreat. Don’t miss your chance to experience the best of Palm Coast living—schedule your showing today!
- Type:
- Condo
- Sq.Ft.:
- 1,338
- Status:
- Active
- Beds:
- 3
- Lot size:
- 0.02 Acres
- Year built:
- 1981
- Baths:
- 2.00
- MLS#:
- NS1082999
- Subdivision:
- Woodhaven At Palm Coast
ADDITIONAL INFORMATION
Spacious first-floor, end-unit condo in the desirable Woodhaven complex offers 3 bedrooms and 2 bathrooms. Conveniently located on the same level. With tile and luxury vinyl flooring throughout, this home is both stylish and low-maintenance. Brand new AC November 2024, all appliances included along with the washer and dryer —making this condo truly move-in ready! Enjoy the added benefit of community amenities, including a pool, clubhouse, and tennis courts. Centrally located in Palm Coast, you'll be just minutes from shopping, major highways, and local trails. Perfect for easy living and relaxation!
- Type:
- Single Family
- Sq.Ft.:
- 1,557
- Status:
- Active
- Beds:
- 3
- Lot size:
- 0.23 Acres
- Year built:
- 1978
- Baths:
- 2.00
- MLS#:
- FC305036
- Subdivision:
- Palm Coast Sec 03 Palm Harbor Office Park
ADDITIONAL INFORMATION
SALTWATER CANAL 3bed/2bath home in Palm Harbor! Do you want waterfront Florida living? Look no further than this move in ready gem! The home boasts 80 feet of water frontage on a canal a very short boat ride away from the Intracoastal waterway. This gives you access to all of the best fishing spots and boat accessible eateries. Primary suite holds a walk in closest, dual sinks, and walk in shower. In the kitchen/living space you can find granite countertops, built in features, tile floors, and beautiful views of the water through sliding glass doors. Enjoy the outside air in your covered and screened rear porch. Property is located close to the heart of Palm Coast and is only 10 minutes to the beach!

Andrea Conner, License #BK3437731, Xome Inc., License #1043756, [email protected], 844-400-9663, 750 State Highway 121 Bypass, Suite 100, Lewisville, TX 75067

IDX information is provided exclusively for consumers' personal, non-commercial use and may not be used for any purpose other than to identify prospective properties consumers may be interested in purchasing, and that the data is deemed reliable by is not guaranteed accurate by the MLS. Copyright 2025, St Augustine Board of Realtors. All rights reserved.
Palm Coast Real Estate
The median home value in Palm Coast, FL is $347,500. This is lower than the county median home value of $369,700. The national median home value is $338,100. The average price of homes sold in Palm Coast, FL is $347,500. Approximately 67.22% of Palm Coast homes are owned, compared to 20.54% rented, while 12.24% are vacant. Palm Coast real estate listings include condos, townhomes, and single family homes for sale. Commercial properties are also available. If you see a property you’re interested in, contact a Palm Coast real estate agent to arrange a tour today!
Palm Coast, Florida 32137 has a population of 88,313. Palm Coast 32137 is more family-centric than the surrounding county with 19.03% of the households containing married families with children. The county average for households married with children is 18.63%.
The median household income in Palm Coast, Florida 32137 is $61,847. The median household income for the surrounding county is $62,305 compared to the national median of $69,021. The median age of people living in Palm Coast 32137 is 49.7 years.
Palm Coast Weather
The average high temperature in July is 89.8 degrees, with an average low temperature in January of 44.8 degrees. The average rainfall is approximately 51.8 inches per year, with 0 inches of snow per year.









