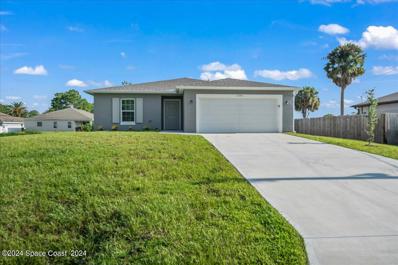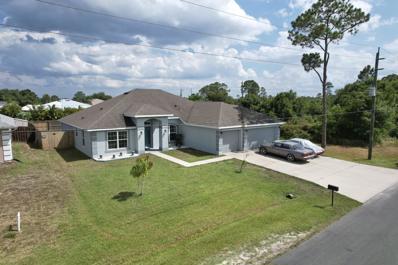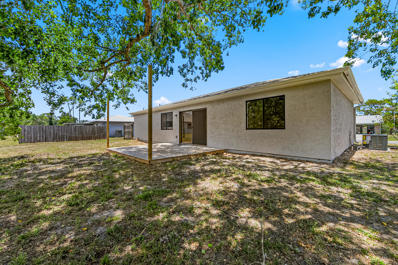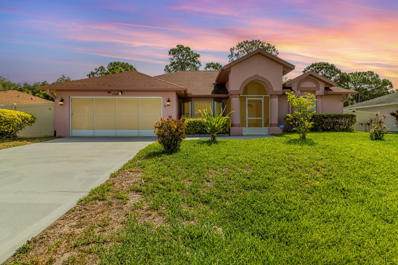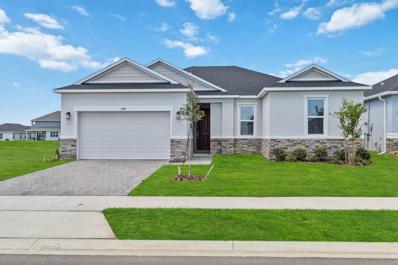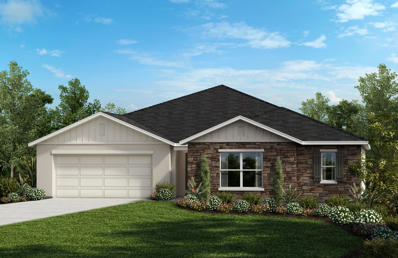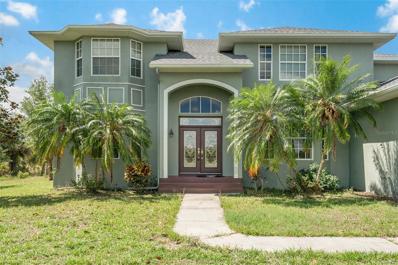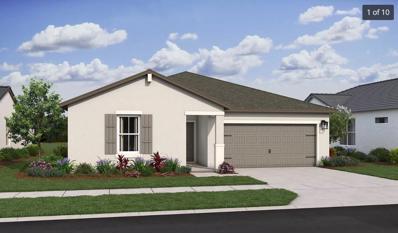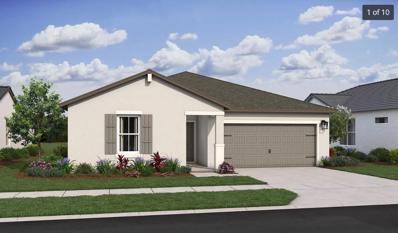Palm Bay FL Homes for Sale
- Type:
- Single Family
- Sq.Ft.:
- 1,535
- Status:
- Active
- Beds:
- 3
- Lot size:
- 0.46 Acres
- Year built:
- 2006
- Baths:
- 2.00
- MLS#:
- 1017099
- Subdivision:
- Port Malabar Unit 16
ADDITIONAL INFORMATION
Step into this charming 3 bedroom, 2 bathroom home, located on a fully fenced-in DOUBLE LOT. Inside, enjoy high ceilings and an open floor plan seamlessly connecting the living, dining, and kitchen areas. The kitchen features stainless steel appliances and a breakfast nook offering additional seating. The split floor plan ensures privacy with a spacious primary suite, complete with a walk-in closet and ensuite bathroom. Recent upgrades include a brand new AC, hot water heater, and a newer metal roof ensuring peace of mind for years to come! Enjoy the backyard, dotted with mature trees and a fire pit ideal for evening gatherings. The double lot offers endless possibilities, great for children, pets, outdoor activities or gardening. The double gate access is perfect for storing boats or RV's. Located near top-rated schools, shopping, dining, and major highways. Schedule your showing today! 1% contribution towards buyers closing costs available.
- Type:
- Single Family
- Sq.Ft.:
- 1,833
- Status:
- Active
- Beds:
- 4
- Lot size:
- 0.23 Acres
- Year built:
- 2023
- Baths:
- 2.00
- MLS#:
- 1017084
- Subdivision:
- Port Malabar Unit 46
ADDITIONAL INFORMATION
Beautiful Move-In Ready Home with CITY WATER! Seller will contribute $3,000 towards Buyer's Closing Costs! This home features 4 Bedrooms (4th Bedroom could be used as Flex Space or Home Office), 2 Baths, 2 Car Garage, Indoor Laundry Room, and a Trussed Back Porch. Featuring soaring ceilings in the living area, this spacious floorplan includes 18'' tile flooring throughout. The kitchen offers 30'' all wood upper cabinets in Espresso, White Corian countertops, Whirlpool stainless steel appliances including refrigerator, stainless steel sink with a chrome Moen faucet, and a spacious pantry. The bathrooms are continuous in style and feature raised height wood vanities with full width mirrors, tiled shower/tub area, Moen water saving fixtures, and water saver commodes. Ceiling fans and window blinds are included, with the exception of the sliding glass door. This home is quality built and energy efficient! It includes double-pane insulated windows, R-30 insulation, a 40-gallon quick recovery water heater, a high efficiency air conditioning unit, and a continuously vented attic.
- Type:
- Single Family
- Sq.Ft.:
- 2,275
- Status:
- Active
- Beds:
- 4
- Lot size:
- 0.23 Acres
- Year built:
- 2017
- Baths:
- 3.00
- MLS#:
- 1017075
ADDITIONAL INFORMATION
Nearly new...Come see this beautifully maintained, freshly painted, Adams home situated in desirable SE Palm Bay, just outside Bayside Lakes with NO HOA! Nestled in a quiet neighborhood, enjoy this 4 bedroom, 3 full baths and 3 car garage with an open floor plan you will love. Spacious & fenced in backyard---perfect for hours of outdoor fun! This stunning home features paid off solar panels, ensuring low utility bills & significant savings. Regardless of your child's age, this area is surrounded by exceptional schools from Pineapple Cove, Sunrise Elementary, Odyssey Charter and Bayside High School. Just minutes away shopping & dining and Palm Bay's newest I-95 interchange. A must see!
$254,900
1412 Mackay Palm Bay, FL 32909
- Type:
- Single Family
- Sq.Ft.:
- 1,224
- Status:
- Active
- Beds:
- 3
- Lot size:
- 0.23 Acres
- Year built:
- 1984
- Baths:
- 2.00
- MLS#:
- 1017011
- Subdivision:
- Port Malabar Unit 16
ADDITIONAL INFORMATION
GREAT REMODELED HOME WITH 3 BEDROOMS AND 1.5 BATHROOMS. THE HOUSE COMES WITH NEW ROOF WITH 10 YEAR WARRANTY, NEW KITCHEN CABINETS, NEW QUARTZ COUNTERTOPS, NEW BATHROOMS, NEW LUXURY VINYL FLOORING, FRESH PAINT INSIDE AND OUT, NEW BASEBOARD, NEW WATER FILTRATION FOR THE WHOLE HOUSE, NEW AC AND WATER HEATER, SMOOTH CEILING AND NEW LIGHT FIXTURES.
$624,999
291 Devlin Court Palm Bay, FL 32909
- Type:
- Single Family
- Sq.Ft.:
- 2,799
- Status:
- Active
- Beds:
- 4
- Lot size:
- 0.32 Acres
- Year built:
- 2005
- Baths:
- 4.00
- MLS#:
- 1016841
- Subdivision:
- Magnolia Park At Bayside Lakes
ADDITIONAL INFORMATION
SAVE OVER $800 A MONTH BY ASSUMING 330K LOAN @ 2.75% W 26 YEARS REMAINING. Located in Magnolia Park of Bayside Lakes on Oversized Corner Lot. This custom built home w/4 BR's 3 Full Baths 3CG, + 1/2 bath located Directly next to Office. Huge Island Kitchen W/Island & Breakfast Bar open to Family Room & Dinette, Granite tops, Custom 42'' Cabinets W/Crown Molding. Newer High End All Stainless Steel Appliances. Formal Dining & Living Room W/14' Step Up ceiling. Front Double Door Entry, Also DD entry To Master Suite. Master Bath W/his & her sides, Vanity, Custom Tile Shower, Jetted Step Up Tub. Master BR W/Oversized Walk-In Closets, Jack & Jill Bathroom Dividing 2 Front Bedrooms. 4th Bedroom W/Private Bath. Large Tile Throughout Main L/A, Including Dining Room, Office & Bathrooms. Interior Laundry Room W/SS F/Load W/D + Utility Sink. 20,000 Watt Emergency Whole House Natural Gas Emergency Generator. Commercial Tankless N/G Water Heater. 220 Outlet in Garage. New Roof, Newer A/C. TMT List
$369,990
1418 Nettle Way Palm Bay, FL 32909
- Type:
- Single Family
- Sq.Ft.:
- 2,034
- Status:
- Active
- Beds:
- 4
- Lot size:
- 0.22 Acres
- Year built:
- 2024
- Baths:
- 2.00
- MLS#:
- 1016838
- Subdivision:
- Cypress Bay West Freedom
ADDITIONAL INFORMATION
**AVAILABLE NOW - MOVE IN READY** Welcome to the new Cypress Bay West Freedom community in Palm Bay. Offering a Florida lifestyle with spectacular amenities like clubhouse, community pool, sports court, flex field, tot lot, pickleball and more! This all-concrete block constructed, one-story layout optimizes living space with an open concept kitchen that overlooks the great room, dining area, and outdoor covered lanai. Bedroom One, located at the back of the home for privacy, has an ensuite bathroom. At the front of the home, two bedrooms share the second bathroom. A flex room is located near the laundry room. Photos used for illustrative purposes and do not depict actual home. This all-concrete block constructed, one-story layout optimizes living space with an open concept kitchen that overlooks the great room, dining area, and outdoor covered lanai. Bedroom One, located at the back of the home for privacy, has an ensuite bathroom.
- Type:
- Single Family
- Sq.Ft.:
- 2,164
- Status:
- Active
- Beds:
- 3
- Lot size:
- 0.24 Acres
- Year built:
- 2002
- Baths:
- 2.00
- MLS#:
- 1016835
- Subdivision:
- Port Malabar Unit 50
ADDITIONAL INFORMATION
UPGRADES GALORE IN THIS ONE OWNER BEAUTY! THE HOME HAS BEEN WELL CARED FOR AND IT SHOWS WITH MANY TASTEFUL UPDATES TO KEEP IT IN PRISTINE CONDITION. BRIGHT, BEAUTIFUL COLORS ACCENTUATE THE SPACIOUS 3/2/2 WITH DEN FLOOR PLAN . UPGRADES/FEATURES INCLUDE CITY WATER, UPDATED KITCHEN 2021, 6 YR OLD ROOF, BAY WINDOWS, VAULTED CEILINGS, GORGEOUS MAHOGANY FLOORS, TILE IN KITCHEN AND BATHS, LAUNDRY ROOM, 10X10 SHED WITH POWER, ACCORDION STORM SHUTTERS, SEC SYSTEM W/CAMERAS, FENCED YARD, TILED GARAGE, SCREENED GARAGE DOOR OPENING, TILED/SCREENED FRONT PORCH, BACK PORCH ENCLOSED WITH GLASS WINDOWS & TILED AND WELL WITH SPRINKLER SYSTEM! ENJOY A MINIMAL FPL BILL THANKS TO THE $30,000+ IN SOLAR THAT IS PAID IN FULL! THIS OWNER HAS SPENT THOUSANDS ON HER DREAM HOME BUT IS NOW READY TO DOWNSIZE. FANTASTIC LOCATION ON A QUIET STREET IN THE POPULAR UNIT 50 AREA.
- Type:
- Single Family
- Sq.Ft.:
- 2,262
- Status:
- Active
- Beds:
- 4
- Lot size:
- 0.23 Acres
- Year built:
- 1981
- Baths:
- 3.00
- MLS#:
- 1016910
- Subdivision:
- Port Malabar Unit 16
ADDITIONAL INFORMATION
This stunning residence exemplifies luxury and contemporary living, offering premium features and finishes designed for your ultimate comfort. Upon entering, you'll be drawn to the expansive open floor plan, creating a seamless flow throughout the house. The generously sized bedrooms provide unparalleled comfort and convenience, with two master bedroom suites ideal for multi-generational living or accommodating a growing family. ONE OF A KIND HOME with custom and upgraded features throughout. The heart of the home lies in the impressive kitchen, with 36'' staggered shaker cabinets, soft close doors/drawers featuring granite countertops, and top-of-the-line stainless steel appliances, making this kitchen a chef's dream! The primary suite is a true sanctuary, boasting a large walk-in closet and a stunning vaulted ceiling. The ensuite bathroom offers a spa-like retreat with granite. If more space is desired, the adjacent lot is also available under a separate MLS number.
$560,000
328 Deer Run Road Palm Bay, FL 32909
- Type:
- Single Family
- Sq.Ft.:
- 2,020
- Status:
- Active
- Beds:
- 3
- Lot size:
- 2.78 Acres
- Year built:
- 1999
- Baths:
- 2.00
- MLS#:
- 1016317
- Subdivision:
- Deer Run
ADDITIONAL INFORMATION
Come live the Deer Run Dream in this beautiful 3 Bedroom, 2 Bath home on 2.78 acres in this sought after community. The home features impact windows and a 2019 roof for your safety and peace of mind during storms. The spacious kitchen has GE Cafe Series appliances including dbl ovens. Fresh paint interior and exterior. This well maintained home has an open floor plan and wood look tile which leads out to a screened back porch where you can unwind from the day and watch the wildlife. The grounds are set up for the Equestrian as it's fully fenced with 2 stalls and feed room/tack storage. Not a horse owner? It's voluntary in Deer Run, an Equestrian Community where everyone enjoys peace and privacy on their 2.5+ acres. Low HOA dues of $230 per yr. includes Clubhouse, Tennis/ Pickleball/Basketball court, Picnic and BBQ area, Riding Trails, new Riding Arena and Round Pen. Close to 95 for a quick commute anywhere and new Publix Shopping Center coming soon.
- Type:
- Single Family
- Sq.Ft.:
- 1,839
- Status:
- Active
- Beds:
- 4
- Lot size:
- 0.17 Acres
- Year built:
- 2024
- Baths:
- 2.00
- MLS#:
- 1016057
- Subdivision:
- Gardens At Waterstone
ADDITIONAL INFORMATION
This stunning stone home will be the perfect fit with volume ceilings and durable vinyl plank flooring. The right side of the home offers a modern kitchen, a welcoming great room, and a dedicated laundry room with direct garage access. The kitchen features an island, 36-in. upper cabinets with hardware and crown molding, elegant Silestone countertops, a tile backsplash, a Moen® faucet, a stainless-steel Kohler® sink, and stainless-steel Whirlpool® appliances. On the right side of the home, discover three secondary bedrooms, a spacious den, and a full bath. The primary suite boasts a walk-in closet and a primary bath with a linen closet, a dual-sink vanity, and a walk-in shower with tile surround. Plus, enjoy the outdoors rain or shine on the covered patio.
- Type:
- Single Family
- Sq.Ft.:
- 2,342
- Status:
- Active
- Beds:
- 4
- Lot size:
- 0.17 Acres
- Year built:
- 2024
- Baths:
- 2.00
- MLS#:
- 1016056
- Subdivision:
- Gardens At Waterstone
ADDITIONAL INFORMATION
Welcome to your dream home with a charming stone exterior, 9-ft. ceilings, and sleek tile flooring. Near the front of the home, discover three secondary bedrooms with sizeable closets, a full bath, and a dedicated laundry room. The entry way opens to an open kitchen overlooking a welcoming great room. Prepare a gourmet meal in the beautifully designed kitchen complete with a large island, 36-in. upper cabinets with hardware, granite countertops, a Moen® faucet, a stainless-steel Kohler® sink, and stainless-steel Whirlpool® appliances. Adjacent to the great room, relax in the primary bedroom featuring dual walk-in closets and a primary bath equipped with a dual-sink vanity, linen closet, and walk-in shower with tile surround. Enjoy outdoor entertainment under the extended covered patio.
- Type:
- Single Family
- Sq.Ft.:
- 1,974
- Status:
- Active
- Beds:
- 4
- Lot size:
- 0.24 Acres
- Year built:
- 2023
- Baths:
- 2.00
- MLS#:
- 1015752
- Subdivision:
- Port Malabar Unit 16
ADDITIONAL INFORMATION
New Construction City Water, Custom Home. Completed and Ready to Move in. This STAGED Custom Home has Many Upgrades. Soft Close Cabinets with Stainless Steel Hardware, Quarts Tops, 5 1/4 Baseboards, 8 Ft Vaulted Ceilings, True AC Returns not Just Passthroughs, Oversized Wood Look Tile, Upgraded Carpet in the Bedrooms, His and Hers Walk in Closets, Sower Walls Tiled to the Ceiling with Custom Boarders and Niches, Stainless Steel Appliances Including Refrigerator, Upgraded Pull Out Kitchen Faucet , Recessed Lighting, Garage Door Opener with Camera, Attic Pulldown Stairs, Windowsills, Lever Hardware, Truss Covered Porch, Room for a Pool In Backyard, Backyard Access for a Trailor, Boat or RV. Upgraded Landscaping.
$559,900
645 Stonebriar Dr Palm Bay, FL 32909
- Type:
- Single Family
- Sq.Ft.:
- 3,416
- Status:
- Active
- Beds:
- 5
- Lot size:
- 0.25 Acres
- Year built:
- 2019
- Baths:
- 4.00
- MLS#:
- 1015655
- Subdivision:
- Stonebriar At Bayside Lakes
ADDITIONAL INFORMATION
Welcome to the Gated Community of Stonebriar at Bayside Lakes. This 5 year young 1 1/2 story, Florida Power Certified energy efficient smart home has 5 bedrooms, 4 baths and views of a protected nature preserve ensuring privacy, tranquility and stunning evening sunsets. The kitchen features exquisite granite countertops, stainless steel appliances, and beautiful cabinetry. The king size primary suite features French doors leading from the cozy sitting area to the private screened lanai. The primary bath is a haven of indulgence complete with dual vanities, large shower, his and hers walk-in closets and a large sunlit soaking tub. Enjoy movie night in the huge bonus suite upstairs. Lounge in the screened lanai and Bar-B-Que on the paver patio where you have plenty of room for family gatherings. The community amenities feature a huge clubhouse with a pool, basketball courts, exercise room and a playground for the children. Shopping and medical facilities are a short walk or drive away.
- Type:
- Single Family
- Sq.Ft.:
- 1,262
- Status:
- Active
- Beds:
- 3
- Lot size:
- 0.23 Acres
- Year built:
- 1983
- Baths:
- 2.00
- MLS#:
- 1015624
- Subdivision:
- Port Malabar Unit 18
ADDITIONAL INFORMATION
WOW! You don't want to miss this recently remodeled home! Featuring stainless steel Whirlpool appliances and stunning granite countertops in the kitchen, this home is both stylish and functional. Enjoy the comfort of a newer roof, air conditioner, and water heater, ensuring your peace of mind. This home offers accordian hurricane shutters, seamless gutters, overhead garage storage, pull-outs in the kitchen cabinets, while the updated light fixtures and fans enhance the bright and airy ambiance. Perfect for first-time homebuyers or those looking for a move-in ready gem!
$378,000
426 Flagler Rd Palm Bay, FL 32909
- Type:
- Single Family
- Sq.Ft.:
- n/a
- Status:
- Active
- Beds:
- 4
- Year built:
- 2024
- Baths:
- 3.00
- MLS#:
- A11598182
- Subdivision:
- PORT MALABAR
ADDITIONAL INFORMATION
Step into the lap of luxury right in Palm Bay! Get ready to be blown away by our newest masterpiece in single-home construction, where plush comfort meets impeccable design. Take a moment to soak in the intricate details of every corner of this place. Welcome home to a world where elegance meets indulgence - it's time to treat yourself to the good life! Enjoy the peace of mind provided by 2-10 Home Buyers Warranty coverage.
- Type:
- Single Family
- Sq.Ft.:
- 1,265
- Status:
- Active
- Beds:
- 3
- Lot size:
- 0.36 Acres
- Year built:
- 1988
- Baths:
- 2.00
- MLS#:
- 1015681
- Subdivision:
- Port Malabar Unit 50
ADDITIONAL INFORMATION
This beautiful 3/2 brick POOL home has a 1 y/o roof and sits on over 1/3 acre. But that's not all, it also comes with a huge sparkling I/G pool w/new pump motor. Perfect for these hot summer days & nights! Imagine yourself lounging in this beautiful pool, sipping on a cold drink while soaking up the sun or WATCHING A ROCKET LAUNCH! With extra poured concrete pads for a boat and/or RV, you'll have plenty of space to store all your outdoor toys. Lets not forget about the 2 car garage, complete with a workshop area - a DIY enthusiast's dream come true. Inside, you'll find vaulted ceilings, granite countertops, oak cabinets, wood burning fireplace, and tile in all the areas except bedrooms. For added comfort, you can enjoy the enclosed patio with its own A/C unit. Located in a great neighborhood within the desirable Bayside school district, this home is also conveniently close to major employers, beaches, and attractions. With no HOA, you'll have all the freedom to make this house your own!
Open House:
Saturday, 1/4 11:00-2:00PM
- Type:
- Single Family
- Sq.Ft.:
- 1,726
- Status:
- Active
- Beds:
- 3
- Lot size:
- 0.23 Acres
- Year built:
- 2024
- Baths:
- 2.00
- MLS#:
- 1015562
- Subdivision:
- Port Malabar Unit 22
ADDITIONAL INFORMATION
Welcome to the Bonita!! A stunning three-bedroom, two-bathroom new construction home! Step into luxury with an open floor plan that effortlessly blends style and function. This home comes with a builder's home warranty for peace of mind. The kitchen, featuring stainless steel appliances, modern 36-inch cabinets with crown molding, a built-in wine rack, and granite countertops. Discover the hidden walk-in pantry, offering ample storage space while maintaining sleek aesthetics. This home offers tile throughout, adding a touch of sophistication and durability. Retreat to the primary bathroom, where you'll find custom vanities, double showerheads, and double sinks, creating a spa-like experience. Embrace the elegance and modern amenities of the Bonita, a perfect blend of luxury and contemporary living.
- Type:
- Single Family
- Sq.Ft.:
- 1,270
- Status:
- Active
- Beds:
- 3
- Lot size:
- 0.23 Acres
- Year built:
- 2024
- Baths:
- 2.00
- MLS#:
- 1015356
- Subdivision:
- Port Malabar Unit 16
ADDITIONAL INFORMATION
Ask us about our incentives, builder paid closing costs, & no down payment options! The Vero floor plan is a one story home that showcases an open-concept floor plan, 3 bedrooms and 2 full baths. The Vero comes fully stocked with over $10,000 in upgrades including all new energy-efficient Whirlpool® appliances, granite countertops, brushed nickel hardware and an attached two car garage. Exceptional features of this home also include a spacious master suite, dining area and front yard landscaping. In addition, Palm Bay offers residents a premier location with convenient access to nearby golf courses, world-class area beaches and amenity packed parks. This home is located just minutes from the highway 95. There is a small canal that runs behind the home. **appliance models are subject to availability**
$359,000
1352 Ran Road Palm Bay, FL 32909
- Type:
- Single Family
- Sq.Ft.:
- 1,610
- Status:
- Active
- Beds:
- 3
- Lot size:
- 0.26 Acres
- Year built:
- 2024
- Baths:
- 2.00
- MLS#:
- 1015436
- Subdivision:
- Port Malabar Unit 22
ADDITIONAL INFORMATION
Welcome to the Bonita!! A stunning three-bedroom, two-bathroom new construction home that will sit on a .26 corner lot! Step into luxury with an open floor plan that effortlessly blends style and function. This home comes with a builder's home warranty for peace of mind. The kitchen, featuring stainless steel appliances, modern 36-inch cabinets with crown molding and a built-in wine rack, and granite countertops. Discover the hidden walk-in pantry, offering ample storage space while maintaining sleek aesthetics. This home offers tile throughout, adding a touch of sophistication and durability. Retreat to the primary bathroom, where you'll find custom vanities, double showerheads, and double sinks, creating a spa-like experience. Embrace the elegance and modern amenities of the Bonita, a perfect blend of luxury and contemporary living.
- Type:
- Single Family
- Sq.Ft.:
- 3,633
- Status:
- Active
- Beds:
- 4
- Lot size:
- 2.53 Acres
- Year built:
- 2003
- Baths:
- 4.00
- MLS#:
- G5082699
- Subdivision:
- Deer Run
ADDITIONAL INFORMATION
Welcome to 223 Cavalier Street, an extraordinary equestrian retreat nestled in the sought-after Deer Run community of Palm Bay. This expansive 4-bedroom, 4-bathroom estate boasts 3,633 sq ft of refined living space on a sprawling 2.53-acre lot, offering unparalleled privacy and tranquility. Step inside to find soaring high ceilings and an open layout designed for both elegance and functionality. The formal dining room is perfect for hosting gatherings, while the family room offers a warm, inviting atmosphere with picturesque views of the lush surroundings. Every detail, from the crown molding to the refined finishes, has been crafted to elevate your living experience. The heart of this home is the chef’s kitchen, featuring brand-new stainless steel appliances, ample counter space, and custom cabinetry—ideal for cooking and entertaining alike. Open the doors to the screened patio and enjoy seamless indoor-outdoor living as you take in the serene landscape and peaceful evenings. Each bedroom is a private sanctuary, with en suite bathrooms that provide ultimate comfort and convenience. The primary suite is a luxurious retreat with an oversized spa-like bathroom, walk-in closets, and direct access to the patio, offering a perfect blend of luxury and relaxation. For equestrian enthusiasts, Deer Run offers a range of amenities tailored to your lifestyle, including an expansive horse riding arena, miles of scenic trails, and equestrian facilities within walking distance. The community’s additional features—tennis and basketball courts, a clubhouse, and a tranquil picnic area—ensure there's something for everyone. Beyond its unique amenities, Deer Run is known for its peaceful, family-oriented atmosphere. With easy access to nearby shopping, dining, and top-rated schools, this home offers the ideal balance of country living and urban convenience. Discover the exceptional lifestyle and rare space that 223 Cavalier Street offers—schedule your private tour today!
- Type:
- Single Family
- Sq.Ft.:
- 2,094
- Status:
- Active
- Beds:
- 4
- Lot size:
- 0.27 Acres
- Baths:
- 3.00
- MLS#:
- 1023246
- Subdivision:
- Port Malabar Unit 12
ADDITIONAL INFORMATION
BRAND NEW WITH IN-LAW SUITE! We are building this Passionflower model just for you - featuring our Extra Suite Plus which offers a private living area, kitchenette, bedroom, bathroom and its own private entrance! This spacious open floor plan is upgraded to include vaulted ceilings, designer curated Loft Design Looks, IMPACT WINDOWS, 42'' cabinets, plank tile throughout (NO CARPET!), quartz island in the kitchen and quartz baths and tiled shower walls. Enjoy no maintenance new construction on City water. ALL appliances. PLEASE CALL FOR AMAZING BUILDER INCENTIVES!
$404,995
1314 Rainbow Road Palm Bay, FL 32909
- Type:
- Single Family
- Sq.Ft.:
- 2,094
- Status:
- Active
- Beds:
- 4
- Lot size:
- 0.24 Acres
- Baths:
- 3.00
- MLS#:
- 1023244
- Subdivision:
- Port Malabar Unit 16
ADDITIONAL INFORMATION
BRAND NEW WITH IN-LAW SUITE! We are building this Passionflower model just for you - featuring our Extra Suite Plus which offers a private living area, kitchenette, bedroom, bathroom and its own private entrance! This spacious open floor plan is upgraded to include vaulted ceilings, designer curated Loft Design Looks, 42'' cabinets, plank tile throughout (NO CARPET!), quartz island in the kitchen and quartz baths and tiled shower walls. Enjoy no maintenance new construction on City water. PLEASE CALL FOR AMAZING BUILDER INCENTIVES! Estimated delivery OCTOBER 2024.
- Type:
- Single Family
- Sq.Ft.:
- 1,820
- Status:
- Active
- Beds:
- 4
- Lot size:
- 0.24 Acres
- Year built:
- 2024
- Baths:
- 2.00
- MLS#:
- 1015204
- Subdivision:
- Port Malabar Unit 15
ADDITIONAL INFORMATION
2.99% INTEREST RATE for 1st YEAR with a LOW est monthly payment of $2,130!! Plus use 10K Flex Cash towards prepaids and /or full appliance package for a limited time !! Only $1000 deposit is required and all Closing Costs Paid (excluding escrow & prepaid accounts) saving more than $6,000 dollars on this MOVE IN READY home with an OVERSIZED CORNER LOT on CITY WATER. BRAND NEW CONSTRUCTION, bright and open offers great space for family gatherings & entertaining. The large kitchen features 36'' soft close cabinets with crown molding, & breakfast nook. The Primary suite features a large walk-in closet, garden tub and walk in shower, double vanity and Moen brushed nickel fixtures. Other features include a trussed, covered private lanai, double pane (low-E), tilt in windows w/ storm shutters and full builder warranties apply. NO HOA* Sample photos
- Type:
- Single Family
- Sq.Ft.:
- 2,034
- Status:
- Active
- Beds:
- 4
- Lot size:
- 0.15 Acres
- Year built:
- 2024
- Baths:
- 2.00
- MLS#:
- 1014913
- Subdivision:
- Cypress Bay West Freedom
ADDITIONAL INFORMATION
**AVAILABLE NOW - MOVE IN READY** This all-concrete block constructed, one-story layout optimizes living space with an open concept kitchen that overlooks the great room, dining area, and outdoor covered lanai. Bedroom One, located at the back of the home for privacy, has an ensuite bathroom. At the front of the home, two bedrooms share the second bathroom. A flex room is located near the laundry room. Photos used for illustrative purposes and do not depict actual home.
- Type:
- Single Family
- Sq.Ft.:
- 1,635
- Status:
- Active
- Beds:
- 4
- Lot size:
- 0.15 Acres
- Year built:
- 2024
- Baths:
- 2.00
- MLS#:
- 1014903
- Subdivision:
- The Courtyards At Waterstone
ADDITIONAL INFORMATION
Interest Rate Buydown Offering 2.99% 1st Year, 3.99% Second Year, & 4.99% 3rd Year On For Qualified Buyers! PLUS An Additional $10,000 Flex Cash! Only $1,000 Deposit! New and highly desirable gated community w/ pool. This 4/2 home features an open floor plan w/10 ft vaulted ceiling, TILE IN ALL LIVING AREAS and 10 X 20 trussed covered back porch. Kitchen features all white cabinets w/crown molding, SS appliances & pantry. An owner's suite w/ large walk-in closet, 5' walk-in shower and linen closet. Home includes: Taexx pest prevention system, double pane (low E) windows, Storm Shutters, and more. Energy Efficient w/builder & manufacturer warranties included.
Andrea Conner, License #BK3437731, Xome Inc., License #1043756, [email protected], 844-400-9663, 750 State Highway 121 Bypass, Suite 100, Lewisville, TX 75067

The data relating to real estate for sale on this web site comes in part from the Internet Data Exchange (IDX) Program of the Space Coast Association of REALTORS®, Inc. Real estate listings held by brokerage firms other than the owner of this site are marked with the Space Coast Association of REALTORS®, Inc. logo and detailed information about them includes the name of the listing brokers. Copyright 2025 Space Coast Association of REALTORS®, Inc. All rights reserved.
Andrea Conner, License #BK3437731, Xome Inc., License #1043756, [email protected], 844-400-9663, 750 State Highway 121 Bypass, Suite 100, Lewisville, TX 75067

The information being provided is for consumers' personal, non-commercial use and may not be used for any purpose other than to identify prospective properties consumers may be interested in purchasing. Use of search facilities of data on the site, other than a consumer looking to purchase real estate, is prohibited. © 2025 MIAMI Association of REALTORS®, all rights reserved.

Palm Bay Real Estate
The median home value in Palm Bay, FL is $301,500. This is lower than the county median home value of $357,500. The national median home value is $338,100. The average price of homes sold in Palm Bay, FL is $301,500. Approximately 70.99% of Palm Bay homes are owned, compared to 19.7% rented, while 9.32% are vacant. Palm Bay real estate listings include condos, townhomes, and single family homes for sale. Commercial properties are also available. If you see a property you’re interested in, contact a Palm Bay real estate agent to arrange a tour today!
Palm Bay, Florida 32909 has a population of 118,709. Palm Bay 32909 is more family-centric than the surrounding county with 27.91% of the households containing married families with children. The county average for households married with children is 24.34%.
The median household income in Palm Bay, Florida 32909 is $55,963. The median household income for the surrounding county is $63,632 compared to the national median of $69,021. The median age of people living in Palm Bay 32909 is 40.9 years.
Palm Bay Weather
The average high temperature in July is 90.7 degrees, with an average low temperature in January of 49.3 degrees. The average rainfall is approximately 54 inches per year, with 0 inches of snow per year.

