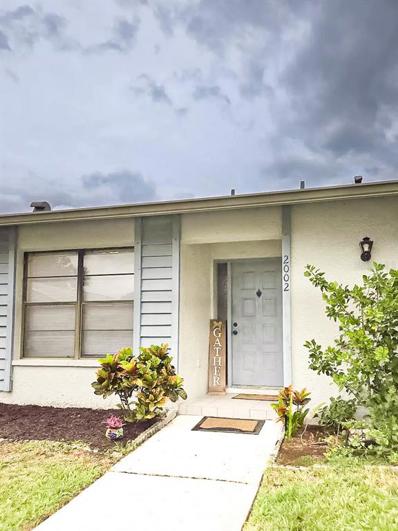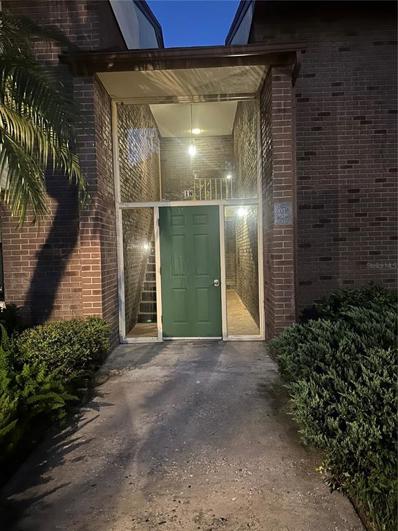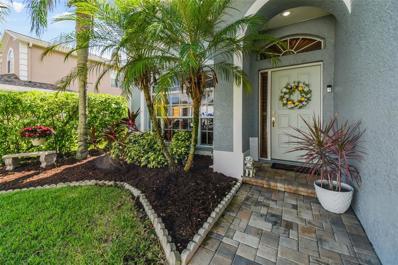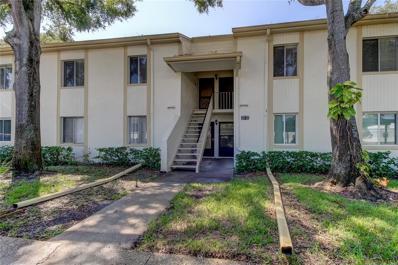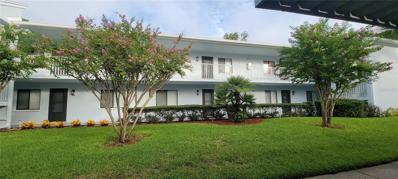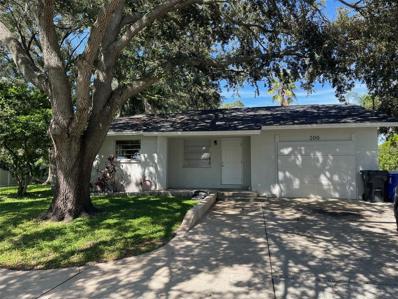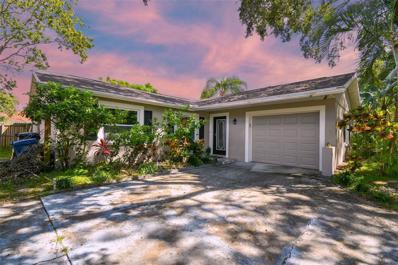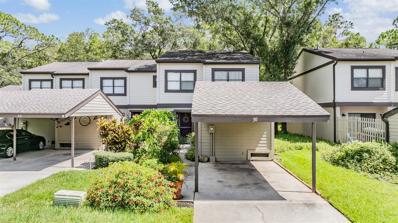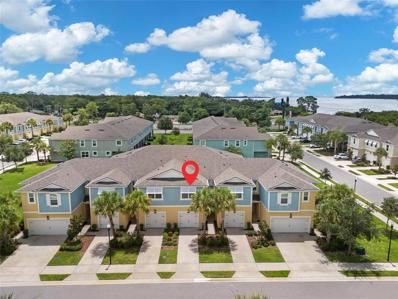Oldsmar FL Homes for Sale
- Type:
- Condo
- Sq.Ft.:
- 1,237
- Status:
- Active
- Beds:
- 2
- Year built:
- 1988
- Baths:
- 2.00
- MLS#:
- TB8313648
- Subdivision:
- Heatherwood Unit One Condo
ADDITIONAL INFORMATION
Ground floor condo in the highly desirable East Lake Woodlands Neighborhood! This 2 bed, 2 bath, 1 car garage is one of a kind. Walk in and the high ceilings, large living room, natural light will captivate you. The split floor plan puts one bedroom and one bathroom close to the inside laundry room and kitchen. Across the living room, french doors open the Owner's suite and notice how much space you have! The en suite bathroom has double vanities and a separate shower/toilet room. Additionally, the owner's suite overlooks the beautiful wooded backyard and has its own sliding glass door to the screened-in lanai. Perfect for enjoying the serene outdoors! East Lake Woodlands features one of Florida's amazing Golf and Country Clubs. Upon joining, one will get access to 2 championship golf courses, tennis courts, clubhouse, dining, swimming pools, fitness center, and social events. Definitely a must see!
$219,900
141 Lakeview Way Oldsmar, FL 34677
- Type:
- Condo
- Sq.Ft.:
- 1,094
- Status:
- Active
- Beds:
- 2
- Year built:
- 1980
- Baths:
- 2.00
- MLS#:
- TB8322791
- Subdivision:
- East Lake Woodlands Condo
ADDITIONAL INFORMATION
Welcome to this spacious first-floor condo in the highly sought-after gated community of East Lake Woodlands, offering serene pond views and an abundance of natural light. The welcoming foyer leads to a tiled eat-in kitchen with new countertops, while the open-concept living and dining area showcases elegant wood laminate flooring, a cozy wood-burning fireplace, and sliders to a screened lanai overlooking the tranquil lake. The split-bedroom floor plan provides privacy, with ceiling fans throughout for added comfort. Additional features include a convenient in-unit washer and dryer, covered parking, and inclusive amenities like water, sewer, trash, and basic cable. Don't miss this peaceful retreat in a prime location!
- Type:
- Single Family
- Sq.Ft.:
- 1,036
- Status:
- Active
- Beds:
- 3
- Lot size:
- 0.14 Acres
- Year built:
- 1925
- Baths:
- 2.00
- MLS#:
- TB8313184
- Subdivision:
- Oldsmar Rev Map
ADDITIONAL INFORMATION
Nestled in the heart of Oldsmar, this charming 3-bedroom, 2-bathroom home is ideal for you! centrally situated Oldsmar has become a sought-after place to live over the past few decades. With neighboring West Tampa and Tampa International Airport nearby This property serves as a fantastic starter home with ample potential for expansion. This residence boasts numerous updates, including a brand new roof, renovated bathrooms, and new flooring. It's conveniently located just a short drive from fine dining options, the Oldsmar Sports Complex, 20 Screen movie theater, the Oldsmar Skating Center, and the Oldsmar Flea Market. The property is high and dry, featuring a wonderful fenced-in backyard. Ion addition, this home offers the perfect escape from the hustle and bustle of everyday life. Whether you're sipping your morning coffee or enjoying a quiet evening under the stars, its balcony provides a peaceful retreat that complements the warmth and charm of this delightful home. Don’t miss the opportunity to make this cozy haven your own; it's your investment in both comfort and lifestyle.
$399,000
1167 Clays Trail Oldsmar, FL 34677
- Type:
- Condo
- Sq.Ft.:
- 1,910
- Status:
- Active
- Beds:
- 2
- Year built:
- 1991
- Baths:
- 2.00
- MLS#:
- TB8314743
- Subdivision:
- Laurel Oaks At East Lake
ADDITIONAL INFORMATION
Unique loft condo with the entry and one car garage on the first floor and stairs that lead to an impressive open floor plan on the second floor. A beautifully appointed kitchen featuring HGTV sized island with solid surface counters and tons of extra storage, plus seating for 3 or more on one end. A brand new LG range joins the other stainless steel appliances and an abundance of custom wood cabinets provide plenty of storage, including triple pantry cabinets, some with pull-out drawers and a Lazy Susan in one corner cabinet. To the left is a 14 ft wide by 26 foot long family room/bonus space. Just imagine the possibilities! Add a wall and you could have a spacious 3rd bedroom, along with a sizable family room. Right of the kitchen is the great room with dining and living rooms, accentuated by the wood burning fireplace. The covered and screen enclosed lanai offers an expansive view of the pond and water fountain, perfect for hours of relaxing, spending time alone or with friends. The large primary suite also has sliding doors to the lanai, offering the privacy and serenity. The ensuite primary bathroom boasts a large walk-in closet, separate spa tub, shower, dual sinks and a private water closet. A convenient washer/dryer closet is located in a hallway that leads to the second bedroom and second bathroom, featuring a tub/shower combination and window to make it light and bright. This home is in X500 flood zone (high). It did not sustain any damage from recent hurricanes. Condo fees include building insurance, exterior maintenance, roof maintenance, grounds maintenance, security gates, community pool, sewer, water, and trash. Great central location within 5 minutes of dining, pharmacy, groceries, shopping and a short drive to doctors, Countryside Mease Hospital, beaches and Tampa International and St. Pete/Clearwater Airports. Room sizes are approximate. Some photos are virtually staged. Room sizes are approximate.
- Type:
- Townhouse
- Sq.Ft.:
- 1,928
- Status:
- Active
- Beds:
- 3
- Lot size:
- 0.07 Acres
- Year built:
- 2018
- Baths:
- 3.00
- MLS#:
- TB8312374
- Subdivision:
- Bayside Terrace
ADDITIONAL INFORMATION
Step into this Former Builder Model Home with Stunning Water Views of the bay and indulge in the luxury of tranquility & modern elegance! Located in the newer & virtually monitored Gated Waterfront Community of Bayside Terrace, this townhouse is truly a dream come true for those who appreciate Waterfront Living! This upgraded 3-bedroom, 2.5 bathroom 2 car garage townhome has been maintained by the owners with great attention to detail in all of its areas. Upon entrance you'll fall in love with the 18" high ceilings, the natural light, the amazing Water View and the Open Floor Plan that create a warm and welcoming environment. Enjoy the modern kitchen featuring exquisite cabinetry with crown molding and under-cabinet lighting, top notch Stainless Steel Appliances, granite countertops, and an island with decorative panels which elevate the overall aesthetic of your kitchen, making it stand out. Large Walk-In Pantry provides plenty of storage space. Tiled Flooring throughout the entrance hallway, kitchen, dining and living room for easy maintenance! Upgraded Accent Wall adds charm and personality to the living room. Sliding Doors with Remote Controlled Electric Blinds open up to the Screen Enclosed Lanai offering spectacular Sunsets of Tampa Bay! The Master Suite located on the 1st floor is your personal sanctuary with Coffered Ceilings and breathtaking water views. The master bedroom also features a spacious walk-in closet & glass doors laundry room. The master bathroom offers dual sinks with a granite vanity and a luxurious walk-in shower. Elegant upgraded stair railing will lead you upstairs where you will step into the LOFT that adds an extra layer of charm to this already captivating townhome. The Loft is perfect for family room, home office or media room. The spacious, secondary bedroom and the study/ third bedroom are located upstairs and they are sharing a beautifully updated bathroom in the hallway. The two car garage has extra built in cabinetry for your convenience and epoxy flooring! Come enjoy the resort style amenities and the maintenance free living: Waterside Heated Infinity Salt Water Pool with covered pavilion overlooking peaceful water views, fitness center, clubhouse, dock perfect for sunsets, kayak/canoe launch area, fire pit, and cabana with two BBQ grills. Convenient to both Tampa International & St. Pete airports, award winning beaches, shopping, and dining. Minutes from Safety Harbor Parks & Restaurants. Current Flood Policy is assumable ! The Owners maintained with great care and attention to detail, leaving the property in great condition! Washer/ Dryer Convey. The home comes with hurricane shutters! Schedule your appointment today and take the first step toward making your dream home a reality.
- Type:
- Single Family
- Sq.Ft.:
- 2,040
- Status:
- Active
- Beds:
- 3
- Lot size:
- 0.17 Acres
- Year built:
- 2001
- Baths:
- 2.00
- MLS#:
- TB8311933
- Subdivision:
- Eastlake Oaks Ph 4
ADDITIONAL INFORMATION
Welcome to this beautifully maintained 2,040 sqft single-family home, offering the perfect blend of comfort and style in a safe, sought-after neighborhood. With 3 bedrooms, 2 bathrooms, and a versatile split living layout, this home is ready for you to move right in! Recently painted and well cared for, the home features a spacious living room/dining room area, as well as a separate large family area—ideal for gatherings or relaxing. High ceilings and recessed lighting add an airy, modern touch throughout. The kitchen comes equipped with sleek stainless steel appliances, while an alarm system provides peace of mind. Step outside to enjoy your screened-in porch and grassy backyard, perfect for outdoor dining or simply soaking up the sun. Plus, you’ll love being just a short walk from a nearby park, making it a fantastic spot for family activities and relaxation. This home is open to cash, conventional, VA, and FHA offers. Don’t miss your chance to own this exceptional property—schedule a showing today!
$675,000
4953 Pointe Circle Oldsmar, FL 34677
- Type:
- Single Family
- Sq.Ft.:
- 2,513
- Status:
- Active
- Beds:
- 4
- Lot size:
- 0.22 Acres
- Year built:
- 1997
- Baths:
- 3.00
- MLS#:
- TB8309094
- Subdivision:
- Cross Pointe
ADDITIONAL INFORMATION
***HIGH AND DRY! NO DAMAGE FROM HURRICANE HELENE OR MILTON!*** Welcome to 4953 Pointe Cir, a stunning 4-bedroom, 3-bathroom single-family home located in the Cross Pointe subdivision of East Lake Woodlands, one of the most sought-after golf course communities in the Tampa Bay area. This 2,513 sq. ft. home features the perfect layout, open concept, lush landscaping, a heated pool and spa with a screened enclosure, and a 3-car garage. As you step inside, you'll be greeted by an inviting floor plan perfect for both entertaining and everyday living. The primary bedroom is a true sanctuary, boasting an en suite bathroom with dual closets, providing ample storage space. The additional three bedrooms are spacious and versatile, making them ideal for guests, family, or a home office. Enjoy resort-style living in your own backyard with a heated pool and spa, all enclosed within a screened lanai for year-round enjoyment. The home’s lush landscaping provides privacy and enhances the outdoor ambiance. Located in the exclusive gated community of Cross Pointe, residents enjoy the comfort, safety, and sense of community that this neighborhood offers. For those seeking an active lifestyle, the Ardea Country Club—within East Lake Woodlands—offers optional membership that includes access to two championship 18-hole golf courses, tennis and pickleball courts, a fitness center, multiple pools, and a clubhouse with restaurants. This home’s prime Oldsmar location makes commuting to Tampa, St. Pete, and the surrounding areas a breeze. It’s also conveniently close to a variety of shops, restaurants, and entertainment, and zoned for top-rated Pinellas County schools. Don’t miss the chance to live in one of the most exclusive communities in Tampa Bay! Schedule your private showing today and experience the best of East Lake Woodlands living.
- Type:
- Single Family
- Sq.Ft.:
- 1,296
- Status:
- Active
- Beds:
- 2
- Lot size:
- 0.07 Acres
- Year built:
- 1986
- Baths:
- 2.00
- MLS#:
- TB8309649
- Subdivision:
- Sheffield Village At Bayside Meadows
ADDITIONAL INFORMATION
This spacious and well-maintained 2 bedroom 2 bath end-unit Villa offers an exceptional floor plan, perfect for the active Florida lifestyle. The nearly 1,300 square-foot home features a large kitchen with ample cabinetry and a breakfast bar, seamlessly flowing into the family and dining areas with wood floors and sliders leading to a screened lanai. The Villa includes 6-panel interior doors, tile baths, and an interior laundry closet. Located in the heart of Oldsmar, this rare opportunity places you within walking distance to the Oldsmar Trail, connecting to Sheffield Park, Safety Harbor, and Mobbly Bay, offering beautiful sunsets, nature walks, and wildlife. The community includes ground maintenance and a pristine swimming pool for just $110/month HOA. You'll also enjoy nearby amenities such as tennis courts, athletic fields, playgrounds, shopping, dining, and world-class beaches. This Villa is truly a gem, offering both convenience and the best of Florida living. Property did not flood and didn’t loose the electricity during Helene and Milton!
- Type:
- Single Family
- Sq.Ft.:
- 1,445
- Status:
- Active
- Beds:
- 3
- Lot size:
- 0.04 Acres
- Year built:
- 2016
- Baths:
- 3.00
- MLS#:
- TB8306747
- Subdivision:
- Hayes Park Village
ADDITIONAL INFORMATION
THE SELLER REQUESTED AN $11,600.00 PRICE REDUCTION, On this Meticulously Kept 3 bedroom, 2.5 bath Detached Townhouse. Which offers a Unique Blend of Modern Southern Elegance along with Modern Convenience. Located in the Heart of Oldsmar Florida, (and Much Like the Previous Sales Agent Proclaimed) … It Captures the Similarity and, is Reminiscent of Old Southern Cities like Charleston. Located in the Boutique Community of Hayes Park Village, this is a True Gem. Offering a perfect Combination of Historic Allure, Contemporary Comfort, and Timeless Architectural Charm.! . Now… Upon arrival, you’ll step onto the Beauty of Well-Maintained Grounds, and Immediately be Greeted by the Tranquility of this Unique Boutique Community. With the Amenities for Relaxing Around the Firepit within a Sereen Surrounding of Lavish Greenery and Amazingly Enchanting Ambiance of Well-Kept Surroundings. You’ll find Yourself in an Atmosphere of Memorable Times and Friendly Neighbors. With a Freshly Painted Exterior to add to this Beautiful Townhomes' Interior, the Inside of this Townhouse is a Perfect Blend of Sophistication and Functionality. The 3 Bedrooms allow Ample Space for Relaxation and Room for Comfort, while the Bathrooms are Designed with Modern Details in Mind. With Open Concept Living Areas, and Perfect Lighting it Creates a Welcoming Atmosphere for Both Daily Living and Entertaining Family and Guests Alike. This Townhome Guarantees a Comfortable and Stylish Living Experience with a Connection to the Rich History of Southern Architecture. Take Advantage of Your Opportunity to Own this Detached Townhome, among the Few, in Charming Oldsmar. And Make New Beginnings Come True.! ALSO; SELLER WILL CONSIDER CONCESSIONS TO ASSIST THE BUYER IN CLOSING COST.!
$275,000
291 Tarpon Lane Oldsmar, FL 34677
- Type:
- Other
- Sq.Ft.:
- 1,028
- Status:
- Active
- Beds:
- 2
- Lot size:
- 0.09 Acres
- Year built:
- 1993
- Baths:
- 2.00
- MLS#:
- TB8302827
- Subdivision:
- Gull-aire Village
ADDITIONAL INFORMATION
This meticulously maintained, FURNISHED, 2 bedroom/2 bathroom home is move-in ready! The home features cathedral ceilings, an updated kitchen complete with stainless steel appliances, pantry closet, cozy breakfast nook, a bright and sunny Florida room that could double as a den due to the upgraded windows adds 144 sf of air conditioned space for a total of 1,172 sf, updated bathrooms complete with sky lights and in-house laundry closet with front loading washer/dryer. The furniture included is as follows: Gray leather sofa and loveseat with reclining features as shown in the living room, dinette set with 4 chairs as shown in the dining area, bistro table with 2 chairs as shown in the breakfast nook in the kitchen, bar stools at the snack bar, bed/mattress/headboard, armoire, dresser with 2 mirrors, 2 night tables as shown in the primary bedroom, bed/mattress/wicker headboard, wicker dresser, mirror and chest as shown in the guest bedroom and vinyl wicker table with 4 chairs and umbrella in the screened patio. Upgrades include Trane a/c system (2021), double-pane windows throughout (2016), installation/drywall in the Florida room/den (2016), exterior door replacement (2015). Other upgrades throughout the entire home include stylish laminate plank flooring, interior doors, lighting fixtures and fans. Other features include screened patio, spacious driveway for ample parking that extends to an open air side patio, (all of which have premium pavers installed) and 2 storage sheds 10’ x 10’ and 5’ x 7’. Gull-Aire Village is a 55+ golf cart friendly community that offers an enormous clubhouse, a large heated pool and spa, library, enclosed shuffleboard court, bocce ball court along with a wide variety of planned activities and social events. You own the land that this beautiful home is situated on. On top of all of the above, the HOA monthly fee is only $50.00!! One dog, cat or bird is permitted. Gull-Aire Village is conveniently located less than 1 mile from Woodlands Square where you will find Bealls, Marshall’s, Ulta, PetSmart, Dollar Tree, AMC Theater, Craft Street Kitchen, Shaker & Peel, Eve’s Family Restaurant along with other service oriented businesses. Mease Countryside Hospital and Medical Arts Building, Publix, Target, Walmart Neighborhood Market and more are conveniently located approx 2 miles away. Walmart Superstore is approx 3 miles away, Honeymoon Island Beach is approx 9 miles away and the Tampa International Airport is approx 15 miles away. A walking/running/biking trail is located adjacent to Canal Way, which takes you directly to picturesque Sheffield Park. Whether you are participating in one or more of the many activities offered at the Gull Aire Village clubhouse or just relaxing by the beautiful sparkling pool or spa, you are sure to enjoy the peaceful, friendly Gull-Aire Village atmosphere! Room dimensions are approximate and to be verified by Buyer.
- Type:
- Condo
- Sq.Ft.:
- 948
- Status:
- Active
- Beds:
- 2
- Year built:
- 1977
- Baths:
- 2.00
- MLS#:
- TB8306200
- Subdivision:
- East Lake Woodlands Condo
ADDITIONAL INFORMATION
Location location****This Magnificent Second floor Condo 2-bedroom, 2 bathrooms, in the Gated community of Eastlake Woodlands a golf community, has been tastefully renovated. Great open concept, new high-quality vinyl floors, new baseboards, new paint, new LED lighting, the kitchen has new cabinets, new stainless-steel appliances, granite countertop, tile backsplash, the spacious Master bedroom with a walk-in closet and -suite bath, the new electrical panel was installed June 2021. Great location, Eastlake Woodlands offers an optional private membership to the golf course, clubhouse, additional pool, fitness center, and tennis club, the membership requires an additional fee. This is absolutely a prime location within minutes to the Gulf Beaches, Tampa, Airport, entertainment, Pinellas Trails, Parks, Countryside Mall, Oldsmar sports complex, theaters, and much more, short commute to Downtown Tampa.
- Type:
- Other
- Sq.Ft.:
- 1,048
- Status:
- Active
- Beds:
- 2
- Lot size:
- 0.09 Acres
- Year built:
- 1983
- Baths:
- 2.00
- MLS#:
- U8254485
- Subdivision:
- Gull-aire Village
ADDITIONAL INFORMATION
PRICE REDUCTION in Gull-Aire Village, an age 55+ community! This 1,048 square foot Palm Harbor manufactured home featuring an open floor plan is perfect for entertaining. Designed for those who appreciate community involvement as well as personal tranquility, this home includes the convenience of a carport and driveway for ample guest parking. The kitchen is equipped with a desk, pantry, and adjacent laundry room, complete with washer and dryer. The living areas boast luxury vinyl flooring, and the master bedroom features an updated bathroom with a walk-in shower. A new air conditioner was installed in June 2023. Outside, there's a screened patio and a sizable, attached storage/work area. Gull-Aire Village is a vibrant 55+ community offering amenities such as a clubhouse, library, shuffleboard, bocce ball court, and a large, heated pool & spa. It's golf cart friendly and hosts monthly activities like yoga, pool exercise classes, bingo, card games, and line dancing. The low HOA fee of $50 a month adds to the appeal of this pet-friendly community where you own your land. The location is exceptional, with AMC Theatres, Beall’s, Marshall’s, PetSmart, Five Below, and Dollar Store just across the street. Nearby dining options include Shaker and Peel, Craft Street Kitchen, Mandolas, Country Pizza Italian Grill, and Eve’s Family Restaurant. Conveniently located minutes from Super Walmart, Publix, and Countryside Hospital, and approximately ten miles from the stunning beaches of Honeymoon Island and Caladesi State Parks. Room sizes are approximate and should be verified by the buyer. Schedule your private showing today!
- Type:
- Single Family
- Sq.Ft.:
- 2,270
- Status:
- Active
- Beds:
- 4
- Lot size:
- 0.24 Acres
- Year built:
- 1996
- Baths:
- 3.00
- MLS#:
- TB8309029
- Subdivision:
- Eastlake Oaks Ph 1
ADDITIONAL INFORMATION
Discover Your Dream Pool Home with Solar Savings! Step into a life of comfort, elegance, and energy efficiency in one of Oldsmar’s most sought-after neighborhoods. This beautifully designed two-story pool home offers a new roof (2020) and premium solar panels that halve your electric bill year-round ($150/monthly) and it's on a perfect corner lot - a rare opportunity to make this exceptional property yours. Enjoy peace of mind knowing this home weathered the recent hurricane without any damage and did not flood, making it as resilient as it is beautiful. In addition, the in-ground pool has been resurfaced with luxurious Pebble Tec for added durability and style. Positioned in Pinellas County’s top-rated school district, this home is perfect for families and provides convenient access to top-tier shopping, dining, and Tampa International Airport. With easy connections to both Pinellas and Pasco counties, you’re minutes away from stunning beaches, parks, and cultural attractions. Spanning over 2,270 square feet, this residence balances stylish design with functional space. Upon entry, you’re greeted by a bright, open floor plan that flows seamlessly from a cozy sitting room to the heart of the home: a gourmet kitchen featuring stone countertops, real wood cabinetry, and premium stainless steel appliances. The kitchen opens to a spacious living room designed for both entertaining and everyday comfort. Massive sliding glass doors disappear into the wall, creating a seamless transition from the living area to the stunning outdoor pool space. The screened-in lanai surrounds the brick-pavered pool deck, providing privacy and comfort while you relax by the pool or entertain friends. The fully fenced backyard is ideal for pets or additional outdoor activities, and a spacious three-car garage offers ample room for vehicles, storage, or a workshop. Upstairs, the master suite serves as a private sanctuary with large windows and a luxurious en-suite bathroom featuring a walk-in shower, soaking tub, and dual vanities. Three additional bedrooms and a full hallway bath complete the second floor, providing ample space for family or guests. This home is the perfect blend of elegant design, energy efficiency, and outdoor enjoyment, offering the best of Florida living. Don’t miss your chance to make it yours—schedule a private showing today! https://my.matterport.com/show/?m=4bLsqEmEhSy&brand=0&mls=1&
- Type:
- Condo
- Sq.Ft.:
- 1,054
- Status:
- Active
- Beds:
- 2
- Year built:
- 1980
- Baths:
- 2.00
- MLS#:
- U8255987
- Subdivision:
- East Lake Woodlands Cypress Estates
ADDITIONAL INFORMATION
Don't miss an opportunity to own this private 2bd/2ba condo and live in the Beautiful Gated community of Eastlake Woodlands. BRAND NEW AC. 2.5 years NEW Hot Water Heater. All kitchen appliances new in 2017. Covered Carport space included in front of unit. Large Master Bedroom with Walk-In Closet and additional 2nd closet. Lots of storage in this unit. Kitchen features custom built- in Bar with cabinet space and buffet bar opening to the huge great room plus a pantry. Screened in balcony area with storage closet and washer and dryer area. Light and Bright. Short bike ride or walk to all your shopping and entertainment. Enjoy the private pool area for the complex just steps away. Carpets all professionally cleaned. This Condo is set in a private location.
$1,189,000
1299 Coverstone Court Oldsmar, FL 34677
- Type:
- Single Family
- Sq.Ft.:
- 4,295
- Status:
- Active
- Beds:
- 5
- Lot size:
- 0.52 Acres
- Year built:
- 1991
- Baths:
- 6.00
- MLS#:
- TB8302302
- Subdivision:
- Aberdeen Unit Two
ADDITIONAL INFORMATION
Gated Community in Aberdeen Golf Course Home! Private guest suite/studio/flex space, total 5 bedrooms, 5 ensuites + half bath + office (potential 6th bedroom), home with 3-car garage and gorgeous pool and spa is located in the prestigious gated community of Aberdeen within Eastlake Woodlands. Situated on a quiet cul-de-sac overlooking the second hole of the North Course, this home offers serene golf course views, lavish landscaping, and an unparalleled Florida resort lifestyle. As you approach the newly paved circular driveway (2022), you're greeted by a freshly epoxy-coated garage floor (2022) lined with ample storage cabinets, perfect for all your storage needs. The lushly landscaped, manicured front yard line with professional outdoor lighting (2022) features a charming stone water feature and Onyx seating area, setting the stage for this exquisite residence. Step inside through custom glass front doors to be welcomed by an open foyer filled with natural light, showcasing breathtaking views of the heated Pebble Sheen pool and overflowing spa, both fully refinished in 2020. This home features an expansive and thoughtfully designed three-way split floor plan. The generously sized primary suite includes his-and-her walk-in custom closets and a primary bath with dual sinks, a sunken tub, a step-down walk-in shower, and a private water closet. The stately office features rich wood-like flooring and plantation shutters, and it is easily convertible to a sixth bedroom. The gourmet kitchen, designed for both culinary enthusiasts and entertainers, showcases granite countertops, a decorative tile backsplash, a large island with prep sink, stainless steel appliances, a gas range with a hood, a built-in oven and microwave, a breakfast bar, and an adjoining family room with a cozy fireplace (new insert 2022), custom built-ins, and full glass pocket slider doors (with electric shades 2022) opening to the outdoor oasis. The fully caged lanai (rescreened in 2022) offers a new outdoor kitchen with granite countertops, a Stainless steel grill, and a sink (2022), perfect for hosting gatherings. Three ceiling fans provide an excellent, inviting atmosphere as you relax and enjoy the view of the golfers playing through. The home also includes a private entrance to a spacious studio/guest suite, currently set up as a sports room with theater seating, 3 TVs, (convey) a full kitchen, and a full bath—easily convertible for extended family or guests. Additional features include: - Two tankless water heaters - Three AC units (5-ton for the main house 2022, whole-house air sanitizing system, 2-ton for the studio 2012, 2-ton for the primary bedroom 2009) - Roof replaced in 2011 - Exterior painted in 2019 - Complete sound system and equipment throughout the home, with TV's which convey with sale. - All cameras and surveillance system and central vac convey (never used by the current owner) HOA fees are $700 quarterly. East Lake Woodlands Country Club membership is available for an additional fee, granting access to two championship 18-hole golf courses, Restaurants and live entertainment, a fitness center with trainers and new equipment, resort-style pools and a swim team, tennis and pickleball courts and leagues, and a kids' club. Eastlake Woodlands is a prime location near top-rated schools, shopping, restaurants, parks, beaches, Tampa International Airport, and more. This home truly exemplifies resort-style living. Welcome home!
- Type:
- Condo
- Sq.Ft.:
- 1,094
- Status:
- Active
- Beds:
- 2
- Year built:
- 1979
- Baths:
- 2.00
- MLS#:
- TB8302469
- Subdivision:
- East Lake Woodlands Condo
ADDITIONAL INFORMATION
Golf course community, great location ! A very spacious condo in East Lake Woodlands. This unit is a very bright and sunny split plan with 2-bedroom, 2 full baths, and views to grassy garden area. Large open kitchen has an eat in space and lots of storage. The living room / dining room combo has a stone corner fireplace. Walk thru the sliders to enjoy the outdoor screened lanai for those sunsets. Off the living area is the master bedroom with an ensuite bath with a walk-in shower, walk in closet, separate dressing area and a private slider to the lanai. The condo has an assigned carport for covered parking and community pool. This home has it all close to shopping, airport, beaches, parks and much more. Priced to sell!!
- Type:
- Single Family
- Sq.Ft.:
- 2,844
- Status:
- Active
- Beds:
- 4
- Lot size:
- 0.39 Acres
- Year built:
- 1987
- Baths:
- 4.00
- MLS#:
- TB8304523
- Subdivision:
- Greenhaven Unit Two
ADDITIONAL INFORMATION
Welcome home to 50 Greenhaven Drive in desirable East Lake Woodlands! This 4 bedroom, 4 bathroom home is located on a quiet street with wooded view and no rear neighbors. Brand new tile roof in 2024! It backs up to the preserve where you can enjoy the privacy and watch the wildlife. The landscaping is stunning. When you enter the home you will see the formal living room with beautiful views of the outside through the sliding glass doors. You will then walk into the formal dining room that will hold your whole family for all those special occasions. The kitchen is big and open with stainless steel appliances and granite countertops. There is a breakfast nook area to sit and have your morning coffee surrounded by glass windows to allow all the natural light in and feel like you are outside. The kitchen island is open to the big family room which is perfect for all your gatherings. The family room has a large brick fireplace and a bar, perfect for entertaining! The floor plan is a split bedroom plan with a large master bedroom on one side of the home. The owners suite is its own private retreat with an additional space and sliders to the lanai. This space would be good for a nursery, office or yoga area. The master suite bathroom is large with a two sink vanity and large tub to relax in. There is also a perfect walk in closet. On the other side of the home is three other bedrooms. Two of the bedrooms have a Jack and Jill bathroom, the other bedroom has a bathroom in the hallway. The home has an immaculate two stall garage with a bonus air conditioned room off the garage, perfect for a workshop. Step outside into your own Florida oasis. The backyard of this home is stunning! A large enclosed lanai area with a pool, outside bar and bathroom! There is paved walkway around the cage with beautiful landscaping all around the home! This home is located in East Lake Woodlands which hosts a recently remodeled ARDEA GOLF COUNTRY CLUB with a new clubhouse, two championship golf courses, fitness center and two pools all for an additional fee to join. East Lake Woodlands is close to Brooker Creek Preserve, John Chestnut Park and in a great school district. Please watch the virtual tour for more photos!
- Type:
- Other
- Sq.Ft.:
- 1,333
- Status:
- Active
- Beds:
- 3
- Lot size:
- 0.09 Acres
- Year built:
- 1979
- Baths:
- 2.00
- MLS#:
- U8255722
- Subdivision:
- Gull-aire Village
ADDITIONAL INFORMATION
PRICE IMPROVEMENT! SELLER MOTIVATED!!!! BEAUTIFULLY RENOVATED AND MOVE-IN READY! Must see SPLIT FLOOR PLAN home in Gull-Aire Village in Oldsmar!! GOURMET KITCHEN WITH STONE COUNTERTOPS AND MODERN STAINLESS STEEL APPLIANCES. Brand new sliding door. Primary bedroom with en-suite bathroom featuring all new fixtures and cabinetry. LUXURY VINYL PLANK FLOORING throughout. ROOF OVER IN 2022, HVAC 2018, WATER HEATER 2018. REFRIGERATOR 2022, DISHWASHER 2023, VAPOR BARRIER 2022. Other features include: BRAND NEW FRONT DOOR, BRAND NEW VINYL SIDING, and FRESHLY PAINTED INTERIOR including ceilings. All of this plus...ONLY $50 PER MONTH HOA FEE!!Gull-Aire Village is A RESIDENT OWNED, GOLF CART FRIENDLY, PET FRIENDLY, 55+ community with community pool, hot tub, shuffleboard and bocce ball as well as many events held in the clubhouse. It is centrally located and close to restaurants, shopping and local beaches!
- Type:
- Single Family
- Sq.Ft.:
- 1,366
- Status:
- Active
- Beds:
- 2
- Lot size:
- 0.49 Acres
- Year built:
- 1984
- Baths:
- 1.00
- MLS#:
- TB8300192
- Subdivision:
- Country Club Add To Oldsmar Rev
ADDITIONAL INFORMATION
This charming 2 bed room, 1 bath home at 200 Race Track Rd S. Oldsmar, FL 33677 is situated on a large lot spanning almost 1/2 acre (.48), this property is for the nature lover and outdoor enthusiast ,imagine the entertaining and outdoor relaxation options you will have with this amazing .48 acre lot. This home was built in 1984 and has some updates over the years, ceramic title thru out, recessed lighting, new septic tank, new roof 2019, garage conversion. No CCD or HOA. This is a great investment for anyone looking for a large secluded lot with a vision for renovation possibilities its county living so close to he heart of the city! Conveniently located to Publix, Lowes, cracker barrel ,many restaurants, AMC theatre, Mobley Bayou Wilderness Preserve, city parks, downtown Oldsmar and Oldsmar Elementary school. Mobbly Bayou Nature Preserve offering boat ramps, Mobbly Bayou Beach Park, R.E Olds Park and many other attractions. Buyers/Buyer's agent to verify all facts pertinent to their purchase decision, including but not limited to square footage, room sizes, rental restrictions, condition and zoning.
- Type:
- Single Family
- Sq.Ft.:
- 1,539
- Status:
- Active
- Beds:
- 3
- Lot size:
- 0.15 Acres
- Year built:
- 1980
- Baths:
- 2.00
- MLS#:
- U8255291
- Subdivision:
- Harbor Palms Unit Eleven
ADDITIONAL INFORMATION
THIS HOUSE STOOD STRONG! WAS NOT DAMAGED DURING HURRICANE! NO WATER INTRUSION! Discover this lovely, freshly painted, 3-bedroom, 2-bath home in the beautiful city of Oldsmar. Situated on a quiet street in a great neighborhood with NO HOA or CDD, this home has something to offer to any type of buyer whether you are looking to invest, downsizing or buying your first home. Through the glass inlay door, step into the open-concept kitchen and dining area, featuring an upgraded kitchen with stainless steel appliances and plenty of granite countertops complemented by a beautiful tile backsplash. To the right of the kitchen is the primary bedroom with a spacious walk-in closet and en-suite bathroom featuring a walk-in shower and comfortable size vanity. To the left of the kitchen, two bedrooms share a bathroom with a tub. Beautiful woodgrain style tile flooring runs throughout the house, with newly installed laminate floors in bedrooms. The spacious, well-lit living area offers ample room for family gatherings leading to the backyard through sliding doors. The fully fenced-in yard is large enough to fit a playground and provide a great space for your four-legged friends to run and play. The house went through total renovation in 2019, with a new roof, windows, kitchen, baths and more. This home is in a great location, with numerous restaurants and shopping nearby, a 15-minute drive to the popular Honeymoon Island Beach and only a 20-minute walk to the Sheffield park and Oldsmar Disk Golf park. Schedule your showing to see this beauty today!
- Type:
- Townhouse
- Sq.Ft.:
- 1,450
- Status:
- Active
- Beds:
- 3
- Lot size:
- 0.05 Acres
- Year built:
- 1984
- Baths:
- 3.00
- MLS#:
- U8255589
- Subdivision:
- East Lake Woodlands Woods Landing Twnhms
ADDITIONAL INFORMATION
Welcome to your dream home in the prestigious, gated golf community of East Lake Woodlands! This 3 bed 2 bath townhome offers an idyllic blend of comfort and natural beauty, perfect for those seeking a tranquil retreat with access to great schools and amenities. As you enter, you’ll immediately notice the brand-new wood-like flooring that flows seamlessly throughout the first floor. The updated kitchen is a culinary delight, featuring granite countertops, stainless steel appliances refrigerator and dishwasher, breakfast bar seating, and ample cabinetry. With two separate dining areas, you'll have plenty of space to entertain guests or enjoy meals. The expansive great room boasts picturesque conservation views, creating a serene backdrop for relaxation. Step outside to your private enclosed Florida room, an inviting space that offers peace and privacy at any time of day. Upstairs, all bedrooms are thoughtfully designed for comfort and convenience. The main bedroom, located at the rear of the home, provides beauitiful conservation and wooded views directly from its windows. It’s complemented by an ensuite bathroom with a step-in shower, dual vanities and a generously sized walk-in closet. Two Additional guest rooms are spacious and share an adjacent bath with tub/shower. Out front off the Dining area you have a private fenced patio that leads to a large storage unit. Located just minutes from shopping centers, major highways, with quick access to Palm Habor or Dunedin, This townhome is more than just a place to live; it’s a sanctuary within the serene East Lake Woodlands community. Don’t miss the opportunity to make it yours!
$417,900
2604 Arch Avenue Oldsmar, FL 34677
- Type:
- Townhouse
- Sq.Ft.:
- 1,888
- Status:
- Active
- Beds:
- 2
- Lot size:
- 0.05 Acres
- Year built:
- 2019
- Baths:
- 3.00
- MLS#:
- U8255254
- Subdivision:
- Bayside Terrace
ADDITIONAL INFORMATION
One or more photo(s) has been virtually staged. Beautiful Key West style, Waterfront Gated Community of BAYSIDE TERRACE. No water intrusion or storm damage from Hurricane Helene or Milton. Upon entering, you will experience a sense of modern elegance. The open floor plan offers 10' ceilings, upgraded diagonal tile flooring that guides you through to a chef's dream kitchen. Equipped with a walk-in pantry, top-of-the-line cabinetry, stainless steel appliances, cooking island, breakfast bar, and pristine granite countertops, it’s an ideal space for both casual meals and entertaining. The adjacent dining area and great room flow onto a private screened lanai via multi-panel sliding doors, creating a tranquil retreat with picturesque views. The sliding doors bring in plenty of natural light. The half bath is privately situated at the bottom of the stairs for plenty of privacy. Dual primary suites feature walk-in closets, en-suite bathrooms with dual-sink in the primary, long vanities and large showers, providing a luxurious and private haven. Upstairs, a flexible loft space awaits, perfect for an additional living area or home office. Practicality is key with a convenient laundry room and smart home features such as an Ecobee 4 thermostat, built-in USB chargers, and pre-wiring for ceiling fans. The sleek, slate-colored décor adds a contemporary touch throughout. (All windows have pre fitted hurricane panels.) Outside, indulge in resort-style amenities: Heated infinity pool, a dock, a kayak launch, a fitness center, fishing pier, gas fire pit and more—all designed for an active and indulgent lifestyle. Nestled minutes from Safety Harbor, downtown Dunedin, top-rated restaurants, entertainment venues, and beautiful beaches, 2604 Arch Ave is more than a home; it's a luxury lifestyle waiting for you. Schedule your viewing today and discover your slice of paradise.
$424,900
2505 Arch Avenue Oldsmar, FL 34677
- Type:
- Townhouse
- Sq.Ft.:
- 1,888
- Status:
- Active
- Beds:
- 3
- Lot size:
- 0.04 Acres
- Year built:
- 2019
- Baths:
- 3.00
- MLS#:
- U8253660
- Subdivision:
- Bayside Terrace
ADDITIONAL INFORMATION
Owner Financing is Available on this (Ormond Model) with all amenities in the Bayside Terrace waterfront gated community. This home has three bedrooms and 2.5 bathrooms, with w/a good-sized loft area upstairs that can be used as an office or second family room. The spacious kitchen is amazing, with an oversized kitchen island w/ breakfast bar, tons of storage w/42" upgraded cabinets, and stainless-steel appliances. Amenities are state-of-the-art, heated infinity pool, community clubhouse, private gym, gas fire pit, fishing pier & a kayak launch. The entire townhouse has new vinyl plank flooring, with w/a massive master suite & new glassed walk-in shower! The laundry room is on the second floor! Bayside Terrace is pet-friendly.
- Type:
- Condo
- Sq.Ft.:
- 915
- Status:
- Active
- Beds:
- 2
- Year built:
- 1987
- Baths:
- 2.00
- MLS#:
- T3550791
- Subdivision:
- Gardens Of Forest Lakes Condo The
ADDITIONAL INFORMATION
** PRPOERTY LEASED AS OF 12/27/2024 - SEE MLS RENTAL LISTING ** Welcome to this charming condo nestled in the Gardens of Forest Lake, right in the heart of Oldsmar. This delightful, first floor home offers two spacious bedrooms and two well-appointed bathrooms, perfect for those seeking comfort and convenience. Step inside to a bright and open living and dining area, where natural light pours in through sliding glass doors, creating a warm and inviting atmosphere. The easy-to-maintain tile and vinyl flooring throughout means no carpet, offering both style and practicality. The cozy outdoor patio is an ideal spot for relaxing, with the added bonus of an extra storage closet. The galley-style kitchen is thoughtfully designed with plenty of cabinet space and comes equipped with a range, dishwasher, and full-size refrigerator—perfect for all your culinary adventures. Down the hall, you'll find a utility closet with a full-size washer and dryer for your convenience, a guest bathroom complete with a tub, and a spacious second bedroom filled with natural light. The primary bedroom at the end of the hallway offers a serene retreat, featuring a generous walk-in closet and an ensuite bathroom with a walk-in shower. Throughout the home, ceiling fans enhance comfort and airflow. As a resident of Gardens of Forest Lake, you'll have access to an array of fantastic outdoor amenities, including a sparkling pool, tennis and basketball courts, racquetball, a playground, picnic areas with grills, and even a waterfront dock with a fishing area. Conveniently located near local shopping, dining, entertainment, grocery stores, and essential services, this condo offers the perfect blend of tranquility and accessibility. With easy access to both Tampa and Clearwater, this is a must-see opportunity! Seller offering $5,000 concession with an acceptable offer.
- Type:
- Other
- Sq.Ft.:
- 1,274
- Status:
- Active
- Beds:
- 2
- Lot size:
- 0.09 Acres
- Year built:
- 1980
- Baths:
- 2.00
- MLS#:
- U8253897
- Subdivision:
- Gull-aire Village
ADDITIONAL INFORMATION
PRICE IMPROVEMENT!!! Come see this treasure in Oldsmar! Added to this home's square footage is a CLIMATE CONTROLLED BONUS ROOM for a total of nearly 1500 square feet, which gives the home so much more comfort, relaxation and versatility. Primary bedroom with en-suite bathroom and walk in closet, with generous guest room space and walk in closet as well. The floorboards were replaced with plywood in the main home in 2015 and in bedrooms in 2017 and then LUXURY VINYL FLOORING was added throughout. WATER HEATER and HVAC 2023. Options for for fun in the community include the community pool, hot tub, shuffleboard and bocce ball. Gull-Aire Village is a RESIDENT OWNED, GOLF CART and PET FRIENDLY, 55+ community in Oldsmar with HOA of just $50 per month. It is centrally located and close to shopping, restaurants and beaches.

Listings courtesy of Stellar MLS as distributed by MLS GRID. Based on information submitted to the MLS GRID as of {{last updated}}. All data is obtained from various sources and may not have been verified by broker or MLS GRID. Supplied Open House Information is subject to change without notice. All information should be independently reviewed and verified for accuracy. Properties may or may not be listed by the office/agent presenting the information. Properties displayed may be listed or sold by various participants in the MLS. All listing information is deemed reliable but not guaranteed and should be independently verified through personal inspection by appropriate professionals. Listings displayed on this website may be subject to prior sale or removal from sale; availability of any listing should always be independently verified. Listing information is provided for consumer personal, non-commercial use, solely to identify potential properties for potential purchase; all other use is strictly prohibited and may violate relevant federal and state law. Copyright 2025, My Florida Regional MLS DBA Stellar MLS.
Oldsmar Real Estate
The median home value in Oldsmar, FL is $379,900. This is lower than the county median home value of $380,200. The national median home value is $338,100. The average price of homes sold in Oldsmar, FL is $379,900. Approximately 66.94% of Oldsmar homes are owned, compared to 25.24% rented, while 7.83% are vacant. Oldsmar real estate listings include condos, townhomes, and single family homes for sale. Commercial properties are also available. If you see a property you’re interested in, contact a Oldsmar real estate agent to arrange a tour today!
Oldsmar, Florida has a population of 14,800. Oldsmar is more family-centric than the surrounding county with 23.83% of the households containing married families with children. The county average for households married with children is 21.33%.
The median household income in Oldsmar, Florida is $67,389. The median household income for the surrounding county is $60,451 compared to the national median of $69,021. The median age of people living in Oldsmar is 37.9 years.
Oldsmar Weather
The average high temperature in July is 90 degrees, with an average low temperature in January of 51.4 degrees. The average rainfall is approximately 51.3 inches per year, with 0 inches of snow per year.







