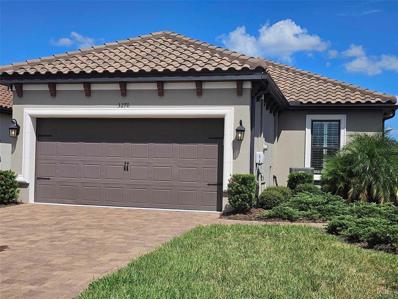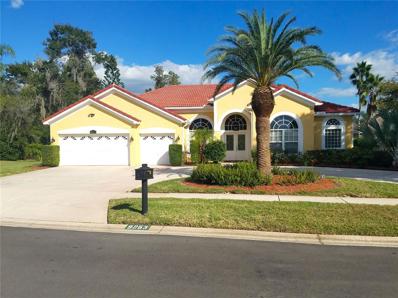Odessa FL Homes for Sale
$534,999
3270 Francoa Drive Odessa, FL 33556
- Type:
- Single Family
- Sq.Ft.:
- 1,689
- Status:
- Active
- Beds:
- 2
- Lot size:
- 0.15 Acres
- Year built:
- 2021
- Baths:
- 2.00
- MLS#:
- W7861801
- Subdivision:
- Esplanade/starkey Ranch
ADDITIONAL INFORMATION
REDUCED, REDUCED, AND REDUCED AGAIN! MOTIVATED SELLER! This stunning 2 bedroom 2 bath 2 car garage home is located in the beautiful gated Esplanade community within Starkey Ranch. Walk through your beautiful upgraded door and into a light and bright beautifully decorated home with many upgrades. There is ceramic tile throughout the home and carpet in the bedrooms for comfort. There are plantation shutters and crown molding throughout the home along with wood paneling in the dining room and along the kitchen counter. The kitchen has granite countertops, stainless steel appliances, under the cabinet lighting and molding and also has a pantry. The master bedroom has a large bay window and has a large walk in closet with an en-suite that has double vanities, quartz counters, upgraded tiled shower, and separate toilet. The second bedroom also has its own en-suite bathroom with quartz counters and tub with tiled shower and pocket doors leading to the den which can be a 3rd bedroom. The den has nice wood accents added to the wall and has double door entry. The porch has been enclosed with screens and pavers. There is a 3 panel sliding glass door going out to your beautiful porch covered by a motorized shade overlooking your beautiful back yard. This home comes with a tile roof, the garage floor has an epoxy coating, a water softener was installed and the home comes with hurricane shutters. Additional features include outdoor lighting, a keyless garage door opener, smart feature garage opener, integrated smoke detectors, and an automatic irrigation system. Esplanade is a private gated community offering unparalleled luxury active adult lifestyle! Resort-style amenities Featuring 2 heated pools and spa,fitness center, clubhouse, tennis courts, fire pits and pickleball. There are miles of trails to walk, jog or bike ride! Enjoy scenic views of the lakes ponds ! The HOA covers lawncare Including trimming bushes, irrigation (Reclaimed Water), trash and recycling! Private gated entrance located close the Suncoast parkway with a short distance to the Airport and Tampa nightlife. Located near Hospitals, Beaches, Golf Courses ,Shopping and Restaurants!
$2,750,000
11623 Innfields Drive Odessa, FL 33556
- Type:
- Single Family
- Sq.Ft.:
- 6,797
- Status:
- Active
- Beds:
- 4
- Lot size:
- 6.53 Acres
- Year built:
- 1984
- Baths:
- 4.00
- MLS#:
- T3487821
- Subdivision:
- Innfields Sub
ADDITIONAL INFORMATION
** Evacuation Zone C** Welcome to the Sanctuary, where sophistication meets seclusion in the heart of Odessa, Florida. This exceptional single-story solid block ranch-style residence, nestled on 6.53 acres between Tampa and the Beaches, emanates an aura of elegance and exclusivity. Set against the backdrop of an equestrian-friendly community and featuring your own private natural spring-fed pond, this property is a haven for those who appreciate life's finer pleasures. Whether your interests lie in equestrian pursuits, bass fishing, or simply relishing the charm of country living, this estate seamlessly integrates luxury and convenience, all within a 10-minute drive of the bustling Westchase area, offering a plethora of shopping and dining options. From the elegant wrought iron gates to the paver driveway, stately porte-cochere, and beautiful wood-stained front doors, this home extends a gracious welcome, blending comfort, style, and grace. The kitchen, a culinary masterpiece adorned with top-of-the-line Thermador Professional appliances and high-end granite countertops, complements the custom cabinetry found throughout the kitchen and bathrooms. Three majestic fireplaces in the Family room, Game room, and Primary Suite enhance the overall ambiance. The residence boasts four bedrooms, each accompanied by an ensuite bath. Cathedral ceilings and an open floor plan create expansive living spaces bathed in natural light, fostering a warm and inviting atmosphere. Crafted for seamless indoor-outdoor entertaining, the residence boasts beautiful French doors opening to covered patios, inviting residents to savor expansive exterior spaces or bask in the poolside sun. Practical amenities include a whole-home generator, three high-efficiency HVAC units, a comprehensive security system with cameras, and tile floors throughout. Outside, the property unfolds with wide-open spaces, fenced grounds, a bridle path along the perimeter fencing, and a small storage building with a half bathroom. A newly constructed 2400 square foot fully air-conditioned warehouse offers versatile options, from a multiple-car garage to a horse barn. Enjoy fishing in your private 1-acre pond stocked with bass and bluegill. Situated within an excellent school district, this estate is a rare gem seamlessly blending luxury, privacy, and the convenience of modern living. Don't miss the chance to experience this unparalleled retreat.
- Type:
- Single Family
- Sq.Ft.:
- 2,824
- Status:
- Active
- Beds:
- 4
- Lot size:
- 0.46 Acres
- Year built:
- 1999
- Baths:
- 3.00
- MLS#:
- U8220364
- Subdivision:
- Arbor Lakes Ph 2
ADDITIONAL INFORMATION
Seller Motivated! This unique home is tucked away at the end of a Cul-de-sac in the Luxurious Community of Arbor Lakes. The 4 bedroom, 3 bath home has vaulted ceilings throughout and includes a private office located in the front of the home. It has a double lot, which comfortably backs up to a lush and mature preserve, features a Barrel Tile roof, pristine landscaping, water softener, irrigation system and has an active community that comes alive with every season on your calendar for the whole family to enjoy. Entertain your guests with this home and its Dining/Living Room combo and a Family/Kitchen/Breakfast Nook combo. 3 Large sliding glass doors independently lead you to the back yard and provide ample lighting during the day for all rooms connected to them. This home is perfect for a POOL to be installed! A/C installed in 2018. The Kitchen includes ample space, has an island in the center and with bar seating on the opposite side of the counter. The Breakfast Nook is centered in front of a lovely large window that provides beautiful scenery to the outdoors. The master bedroom has a his & hers walk-in closet, connecting to a luxurious bathroom, with private toilet (enclosed), dual sinks, an independent glass shower stall, independent Hot-Tub and new fixtures. 4 bedrooms in total; 3 spacious rooms await your family or guests. The last room includes an access door to the outside for privacy. The Arbor Lakes Community features a spacious playground and tennis courts for the residents. The Veterans Expressway is 3.2 miles away, accessing the Greater Tampa Bay Area within 30 - 40 mins. Find local stores and shops in the immediate vicinity such as Westfield Shopping Center, Publix and numerous restaurants right on Sheldon. Great schools, various golf courses in vicinity, and nature trails. (NO SALES SIGN AT FRONT) NO FLOOD INS needed!!! ***HOI policy is only $3719 as of this year. Room Feature: Linen Closet In Bath (Primary Bathroom). Bedroom Closet Type: Built In Closet (Primary Bedroom).
$2,190,000
17906 Spencer Road Odessa, FL 33556
- Type:
- Single Family
- Sq.Ft.:
- 4,875
- Status:
- Active
- Beds:
- 5
- Lot size:
- 4.23 Acres
- Year built:
- 1999
- Baths:
- 6.00
- MLS#:
- T3476382
- Subdivision:
- Estates Of Lake Alice
ADDITIONAL INFORMATION
We are pleased to present this MAGNIFICENT, ONE OF A KIND HOUSE situated on a SPECTACULAR 4.23 ACRE, CUL DE SAC LOT on SKI SIZE LAKE TAYLOR! Located in the GATED COMMUNITY of ESTATES OF LAKE ALICE, this 5 Bedroom, OFFICE, BONUS ROOM, 5.1 Bath, custom built home with 4,875 sq. ft. of incredible living space, features: a light and bright, open floor plan with volume ceilings and neutral décor; a SPECTACULAR KITCHEN with stainless steel appliances (WOLF RANGE, wine refrigerator, warming drawer, and 2 new dishwashers (2022)), granite counter tops, and large walk-in pantry; a spacious, first floor master suite with 2 large custom walk-in closets and beautiful master bath; PLANTATION SHUTTERS, CROWN MOLDING, AND CUSTOM BUILT-INS; HARDWOOD FLOORS; 3 HVAC systems (2023, 2022, 2020); 2 HOT WATER HEATERS; ozone water softener and water treatment tank (2019); NEW WELL WATER PUMP (2022) and WELL TANK REPLACEMENT (2019); NEW WASHER/DRYER (2019); all new smoke detectors (2023); gorgeous pool package with newer panoramic screen enclosure, paver deck, outdoor kitchen, and safety fence; NEW DOCK with internet/TV/water connections; BEAUTIFULLY UPDATED LANDSCAPE FEATURES with privacy hedges, flower beds, paver sidewalks, and fire pit (2019-2022); NEW EXTERIOR PAINT (2019); 3 car side entry garage; immaculate interior/exterior condition and much more! Add to these a small, gated community with a CONVENIENT LOCATION for schools, shopping, dining, medical facilities, and interstate travel, and you have a fantastic place to call home!

Odessa Real Estate
The median home value in Odessa, FL is $487,300. This is higher than the county median home value of $370,500. The national median home value is $338,100. The average price of homes sold in Odessa, FL is $487,300. Approximately 89.43% of Odessa homes are owned, compared to 5.37% rented, while 5.2% are vacant. Odessa real estate listings include condos, townhomes, and single family homes for sale. Commercial properties are also available. If you see a property you’re interested in, contact a Odessa real estate agent to arrange a tour today!
Odessa, Florida 33556 has a population of 25,397. Odessa 33556 is more family-centric than the surrounding county with 40.08% of the households containing married families with children. The county average for households married with children is 29.42%.
The median household income in Odessa, Florida 33556 is $142,711. The median household income for the surrounding county is $64,164 compared to the national median of $69,021. The median age of people living in Odessa 33556 is 45.1 years.
Odessa Weather
The average high temperature in July is 90 degrees, with an average low temperature in January of 51.4 degrees. The average rainfall is approximately 51 inches per year, with 0 inches of snow per year.



