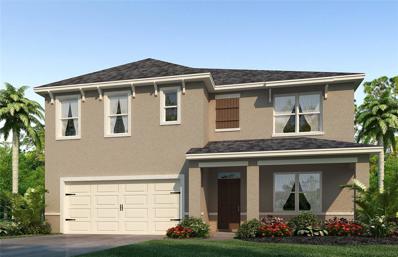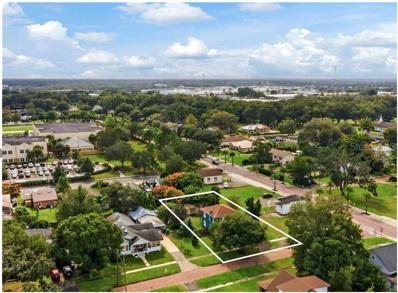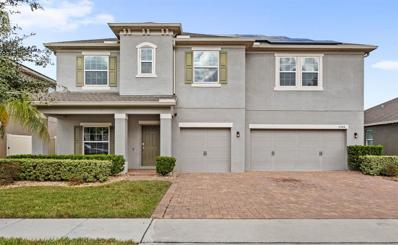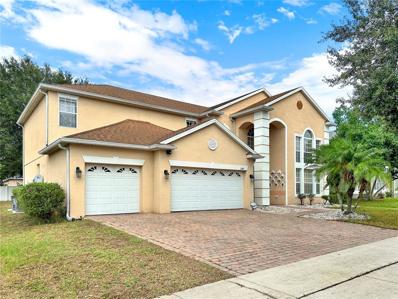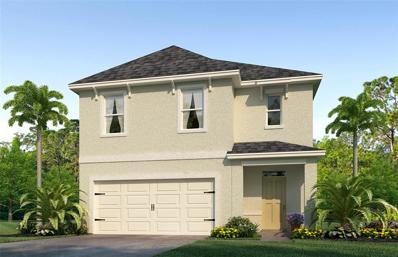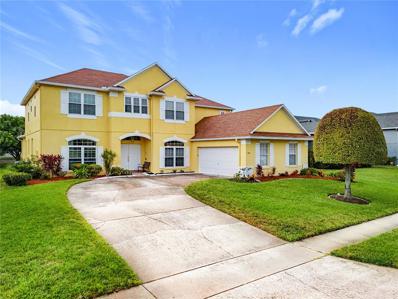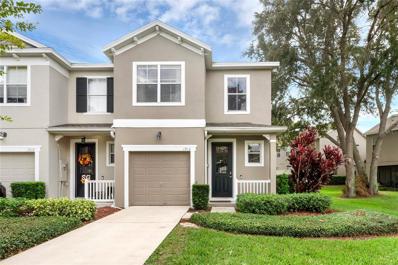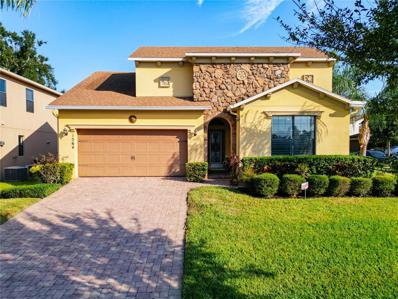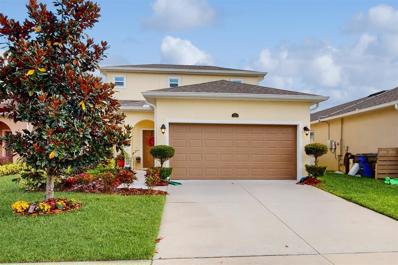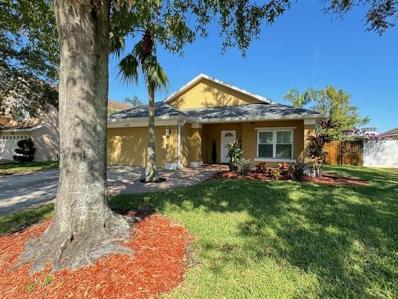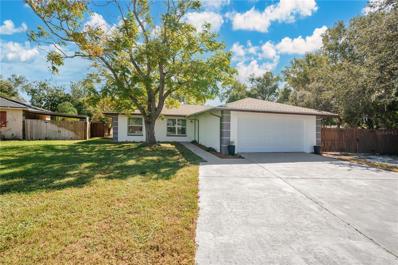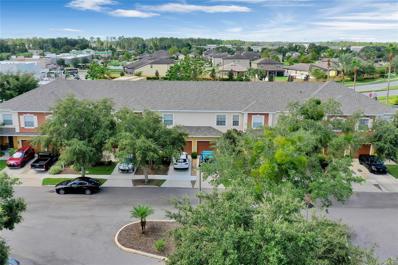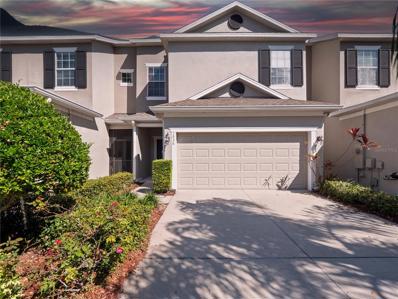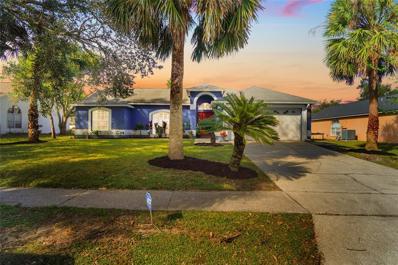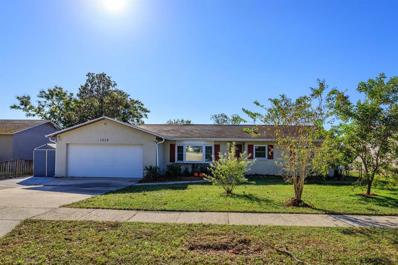Ocoee FL Homes for Sale
$529,990
2426 Coachwood Drive Ocoee, FL 34761
- Type:
- Single Family
- Sq.Ft.:
- 2,601
- Status:
- Active
- Beds:
- 5
- Lot size:
- 0.17 Acres
- Year built:
- 2024
- Baths:
- 3.00
- MLS#:
- O6256987
- Subdivision:
- Wynwood Ph 1 & 2
ADDITIONAL INFORMATION
Under Construction. The Hayden floorplan is a 5 bedrooms, 3 bathrooms, 2,601 sq ft, and a 2-car garage. Features include a flex room, kitchen with island, quartz countertops, stainless steel appliances, and a walk-in pantry. One bedroom is on the first floor for privacy. The second floor has the primary bedroom with en suite, three additional bedrooms, a second living area, and smart home technology. *Photos are of similar model but not that of exact house. Pictures, photographs, colors, features, and sizes are for illustration purposes only and will vary from the homes as built. Home and community information including pricing, included features, terms, availability and amenities are subject to change and prior sale at any time without notice or obligation. Please note that no representations or warranties are made regarding school districts or school assignments; you should conduct your own investigation regarding current and future schools and school boundaries.*
$289,800
2290 Aloha Bay Court Ocoee, FL 34761
- Type:
- Townhouse
- Sq.Ft.:
- 1,568
- Status:
- Active
- Beds:
- 3
- Lot size:
- 0.04 Acres
- Year built:
- 2015
- Baths:
- 3.00
- MLS#:
- O6256860
- Subdivision:
- Villas/woodsmere 01-4 & 06 & 07
ADDITIONAL INFORMATION
Attention first-time home buyers and investors! Discover this charming 3-bedroom, 2.5-bath townhome offering convenient access to downtown Orlando and the area’s popular theme parks. Enjoy a short walk to nearby shops and restaurants, making everyday errands a breeze. Recent upgrades include a new roof and freshly painted exterior in 2024. The lovely kitchen features granite countertops and quality cabinetry, with durable ceramic tiles throughout the ground floor. All three bedrooms are privately situated on the second floor. Relax on the screened-in rear porch, complete with an attached storage unit for added convenience. Don't miss out on this fantastic opportunity!
$399,000
13 Magnolia Street Ocoee, FL 34761
- Type:
- Single Family
- Sq.Ft.:
- 1,812
- Status:
- Active
- Beds:
- 3
- Lot size:
- 0.15 Acres
- Year built:
- 1925
- Baths:
- 1.00
- MLS#:
- O6256901
- Subdivision:
- Marion Park
ADDITIONAL INFORMATION
Pro Pics Coming - Charming Craftsman Home in the growing community of Ocoee - Great schools - A vibrant downtown with a Brewery, World Famous DG Donuts, Family Owned Sandwich, Pizza and Taco Shops within walking distance - Lakefront parks - Soccer fields - Police & Fire Station a few blocks away for added safety and instant response if you have any health emergencies - Close to Walmart, Movie Theatre, Ice Cream Shops, Hospital and every Bank or Restaurant within a few miles that you will ever need - Easy access to Highway 429, Highway 408 & the Turnpike makes this location extremely convenient to Orlando & Sanford Airports - Must see the home to appreciate it
$675,000
2984 Foxtail Bend Ocoee, FL 34761
- Type:
- Single Family
- Sq.Ft.:
- 3,152
- Status:
- Active
- Beds:
- 5
- Lot size:
- 0.19 Acres
- Year built:
- 2017
- Baths:
- 4.00
- MLS#:
- O6259172
- Subdivision:
- Arden Park
ADDITIONAL INFORMATION
One or more photo(s) has been virtually staged. Welcome to 2984 Foxtail Bend, your stunning new home located in the highly sought-after, gated community of Arden Park! Nestled in the heart of Ocoee, this natural gas community is just minutes from Downtown Winter Garden, Orlando, shopping, restaurants, entertainment, and more! This beautiful home offers approximately 3,000 sq. ft. of living space, featuring 5 spacious bedrooms, a loft, 3.5 bathrooms, a brick-paved driveway, and a 3-car garage. Enjoy a resort-style swimming pool, fresh interior paint, and fully paid-off solar panels that provide significant savings from day one! As you enter, you'll be captivated by the open floor plan, abundant natural light, and the many upgrades throughout. The first floor boasts luxury wood plank tile flooring (no carpet), a spacious upgraded kitchen with espresso cabinetry, stainless steel appliances, granite countertops, and a large pantry. The kitchen flows seamlessly into the family room and breakfast area. Also on the first floor, you'll find the primary bedroom and ensuite bath, featuring double sinks, a soaking tub, a walk-in shower, and a large walk-in closet. This home is perfect for entertaining, with a powder bath and a versatile flex space. The second floor is newly outfitted with solid wood flooring throughout. Enjoy the spacious loft and split floorplan, which includes 4 additional bedrooms and 2 full bathrooms featuring quartz countertops. Step outside to the backyard, where you'll be greeted by a stunning saltwater resort-style heated pool, complete with a waterfall feature, fountain, and a swim-up table with seating. The pool deck is finished with pavers, including a lower level perfect for a fire pit or grill, and a covered lanai. This home also sits on a large, fenced lot for ultimate privacy. For added security, the home comes equipped with a Ring camera system and exterior cameras, plus pre-wiring for a full security system. In addition, this community offers amazing amenities, including a large clubhouse, resort-style pool with cabanas, a playground, and a tot lot and more! The beautiful lake and tree-lined streets will make you feel right at home! Schedule your showing today—this home is one you won't want to miss!
- Type:
- Single Family
- Sq.Ft.:
- 3,285
- Status:
- Active
- Beds:
- 5
- Lot size:
- 0.23 Acres
- Year built:
- 2005
- Baths:
- 4.00
- MLS#:
- O6255207
- Subdivision:
- Forest Trls J & N
ADDITIONAL INFORMATION
Seller offering $10,000 in buyer incentives ~ Welcome home to this stunning, fully furnished, move-in-ready, 5-bedroom, 3.5-bath, 3 car garage POOL home situated on almost a quarter of an acre. As you walk up to the property you can not help but to notice the grand 20-foot entrance that welcomes you into a spacious two-story home, open floor plan concept, high ceilings and has over 3,000 square feet living area. The formal living room impresses with its soaring two-story ceiling, creating an expansive atmosphere, while the formal dining room is perfect for entertaining guests. Transitioning through the graceful archways, you will find a contemporary kitchen equipped with updated cabinets, modern countertops, a stylish backsplash, stainless steel appliances, ambient led lighting, and an island with seating. The adjoining family room features a trendy accent wall, enhancing its appeal. A conveniently located bedroom on the first floor offers flexibility for guests or can serve as a home office. Ascending to the second floor, you'll discover an open loft area, ideal for a home theater setup complete with a 110-inch projection screen. The expansive primary suite includes an impressive walk-in closet with dual entrances, a stylish LED-accented wall, tray ceiling, and an ensuite bathroom featuring dual vanities, a makeup vanity area, separate shower, and a garden tub perfect for unwinding after a long day. Three additional generously sized bedrooms complete the second floor. Additional features include luxury vinyl plank flooring, a freshly painted interior, custom LED lighting throughout with sensors, and more. Step outside to enjoy the sparkling blue pool or relax on the paver patio, all within a screened enclosure. A cabana bathroom conveniently reduces foot traffic inside the home. Nestled in the Forest Trails community, which boasts a low homeowners association fee, residents can enjoy amenities such as a basketball court, community pool, playground, and clubhouse, along with a walking trail just outside the community. This location offers convenient access to downtown Orlando, renowned Central Florida theme parks, shopping, dining, and entertainment. This residence masterfully combines style, functionality, and an enviable location—don’t miss the opportunity to make it yours! home is owner occupied, by appointment only.
- Type:
- Single Family
- Sq.Ft.:
- 2,447
- Status:
- Active
- Beds:
- 5
- Lot size:
- 0.13 Acres
- Year built:
- 2024
- Baths:
- 3.00
- MLS#:
- O6255755
- Subdivision:
- Wynwood
ADDITIONAL INFORMATION
Under Construction. The Robie is a two-story floorplan offering 5 bedrooms and 3 bathrooms in 2,447 square feet. Features include a modern kitchen with quartz counters, ample cabinetry and a center island. Upstairs you are greeted with a living area and primary bedroom with ensuite bathroom. Three additional bedrooms share a second upstairs bathroom and linen closet for extra storage. Your laundry room is located on the second floor as well as extra storage closets. This all concrete block construction home also includes smart home technology for control via smart devices. *Photos are of similar model but not that of exact house. Pictures, photographs, colors, features, and sizes are for illustration purposes only and will vary from the homes as built. Home and community information including pricing, included features, terms, availability and amenities are subject to change and prior sale at any time without notice or obligation. Please note that no representations or warranties are made regarding school districts or school assignments; you should conduct your own investigation regarding current and future schools and school boundaries.*
$600,000
2614 Grapevine Crest Ocoee, FL 34761
- Type:
- Single Family
- Sq.Ft.:
- 3,434
- Status:
- Active
- Beds:
- 5
- Lot size:
- 0.21 Acres
- Year built:
- 2003
- Baths:
- 4.00
- MLS#:
- O6255371
- Subdivision:
- Glades/sylvan Lake Ph 02
ADDITIONAL INFORMATION
This beautifully maintained property is located in the highly desirable Orchard Park community in Ocoee. The exterior features fresh paint, roof is fairly new, and AC is still under warranty. This spacious home includes 5 bedrooms, 4 bathrooms, and a 2-car garage with street-facing windows and a curved driveway that accommodates approximately 6-8 vehicles. First Floor: Enter through double doors into a grand foyer, leading to versatile living spaces. To the left, a room with French doors serves as a library, formal living room, or optional bedroom. The expansive family room is centrally located and flows into a formal dining area, which is positioned to the right of the entrance. Adjacent to the family room is a generously sized kitchen featuring a large island, breakfast bar, and a casual dining nook. A full bathroom with lanai access is conveniently located off the kitchen. The main floor also boasts a large master suite with a spacious master bath, providing a comfortable retreat. Second Floor: Dual staircases provide access to the second floor, with one entrance near the foyer and another near the laundry room. At the top of the stairs, you’ll find a versatile game room and a study area situated between bedrooms 2 and 3. Bedrooms 3 and 4 are connected by a Jack-and-Jill bathroom, while bedroom 5 enjoys its own private full bathroom. Prime Location: This property offers easy access to major roads and highways, including SR-50, SR-408, SR-429, SR-414, SR-451, I-4, and the Florida Turnpike. It is conveniently located just 25 minutes from Disney World and 10 minutes from Winter Garden Village, putting shopping, dining, and entertainment within reach.
- Type:
- Single Family
- Sq.Ft.:
- 1,504
- Status:
- Active
- Beds:
- 3
- Lot size:
- 0.11 Acres
- Year built:
- 2024
- Baths:
- 2.00
- MLS#:
- O6255109
- Subdivision:
- Wynwood
ADDITIONAL INFORMATION
Under Construction. The Allex floorplan offers 3 bedrooms, 2 bathrooms, and 1,504 sq ft of living space. Features include open living areas, a covered lanai, quartz countertops, stainless-steel appliances, and a walk-in pantry. Spacious bedrooms include carpeted floors, closets and natural light. The primary bedroom has an attached bathroom with a walk-in closet and double vanity. This all concrete block construction home also includes smart home technology for control via smart devices. *Photos are of similar model but not that of exact house. Pictures, photographs, colors, features, and sizes are for illustration purposes only and will vary from the homes as built. Home and community information including pricing, included features, terms, availability and amenities are subject to change and prior sale at any time without notice or obligation. Please note that no representations or warranties are made regarding school districts or school assignments; you should conduct your own investigation regarding current and future schools and school boundaries.*
- Type:
- Townhouse
- Sq.Ft.:
- 1,863
- Status:
- Active
- Beds:
- 4
- Lot size:
- 0.04 Acres
- Year built:
- 2008
- Baths:
- 3.00
- MLS#:
- O6253890
- Subdivision:
- Prairie Lake Reserve A B B2 E G
ADDITIONAL INFORMATION
Welcome to your dream home in the heart of Ocoee! This stunning 4-bedroom, 3-bathroom townhome offers the perfect blend of comfort, style, and convenience. Nestled in a friendly and vibrant community, this home is ideal for families and professionals alike. The open-concept living and dining area is perfect for entertaining guests or enjoying a cozy night in with family. Equipped with stainless steel appliances, granite countertops, and ample cabinet space, this kitchen is a chef’s delight. The luxurious master bedroom features a walk-in closet and an en-suite bathroom with dual sinks, a soaking tub, and a separate shower. The three additional bedrooms provide plenty of space for family, guests, or a home office. The home is complete with three full bathrooms, each beautifully appointed with modern fixtures and finishes. Enjoy your morning coffee or evening relaxation on the peaceful, private, screened patio. Don't forget to take advantage of the community pool, playground, grill areas, and clubhouse. All of this located just minutes from top-rated schools, shopping, dining, and major highways, this townhome offers the best of suburban living with easy access to all that Central Florida has to offer. Don’t miss out on this incredible opportunity to own a piece of paradise in Ocoee. Schedule your private showing today!
$549,990
1564 Terra Verde Way Ocoee, FL 34761
- Type:
- Single Family
- Sq.Ft.:
- 2,078
- Status:
- Active
- Beds:
- 3
- Lot size:
- 0.19 Acres
- Year built:
- 2014
- Baths:
- 2.00
- MLS#:
- O6253674
- Subdivision:
- Arden Park South
ADDITIONAL INFORMATION
Beautiful Home!!! This luxurious home is a true sanctuary, offering unparalleled comfort, style, and convenience. Experience the epitome of high-end living in this exquisite gated community Arden Park in Ocoee, Florida. Situated in Ocoee known for its excellent schools, vibrant community, and proximity to top-tier shopping, dining, and recreational facilities. Property includes 3 Bedrooms, Extra room for Den, dining room or office, 2 Full Baths with 2 Car Garage. Precision craftsmanship showcases a harmonious blend of elegant, warm, and modern elements throughout a very spacious design, well placed windows allow abundant cascading light to beautifully brighten this home entirely with an oversized corner lot. The Master Suite has a serene retreat featuring high ceilings, and a lavish en-suite bathroom and spacious closet. The master bath has split vanities with two sinks. Two additional well-appointed bedrooms, each offering ample closet space and beautiful natural light. One Extra room it could be a bonus room, workout room, dining room, TV room, playroom and/or office area. Open-Concept Family Room: With oversized sliding doors, this expansive living area offers breathtaking views of the landscaped backyard and into the Florida Room. It seamlessly flows into the Florida Room and/or Extra living room area creating an ideal space for entertaining. The Florida room has removal windows, screened and insulated roof with an extra built in AC unit. A luxurious Kitchen features lots of storage cabinetry, spacious countertops, gas stove and walk in pantry. Your dining area, adjacent to the kitchen, with views to the covered patio. The laundry room has cabinets with connection for Gas dryer. The patio area is the centerpiece of the backyard. Perfect for both relaxation and hosting outdoor gatherings. The screened patio offer a tranquil space for morning coffee or evening cocktails. All light fixtures, window shutters and ceiling fans convey with the property. The property has seamless gutters and water softener. The garage has a screened electronic door and built in speakers making this area an entertainment area for gatherings. The surround system conveys with the house. The house has extra ceiling speakers inside the garage, living room and patio room. This home offers an oversized lot in a corner lot providing the perfect space for entertaining or relaxing. Nestled in an exclusive neighborhood, this elegant home boasts a spacious home design. This home is perfectly located within minutes of shopping and dining, 429, and 408. Excellent location with very school district. Schedule your private tour!!!!
- Type:
- Single Family
- Sq.Ft.:
- 1,615
- Status:
- Active
- Beds:
- 3
- Lot size:
- 0.11 Acres
- Year built:
- 2020
- Baths:
- 3.00
- MLS#:
- O6254257
- Subdivision:
- Ocoee Reserve
ADDITIONAL INFORMATION
Give yourself a gift this holiday season of this beautiful, pristine, better than new home on a cul-de-sac! This absolutely turn-key home has everything included: all kitchen appliances (including induction cook-top / convection oven range!), washer, dryer and window treatments. Downstairs, you'll find a spacious 2-car garage, foyer, guest half-bath, inside laundry room, great room and primary suite. Primary Bath offers dual-sink vanity, water closet, tiled shower and walk-in closet. Upstairs are 2 bedrooms and a full bath with a tub/shower. The vinyl-fenced back yard keeps the pets contained and is accessible through the sliding door from the great room. Its comfortable size with tiled floors downstairs and laminate upstairs makes keeping things clean a breeze. Easy to show! Just minutes to Winter Garden amenities, the parks, downtown Orlando and the airport.
$465,000
3573 Gretchen Drive Ocoee, FL 34761
- Type:
- Single Family
- Sq.Ft.:
- 2,043
- Status:
- Active
- Beds:
- 3
- Lot size:
- 0.16 Acres
- Year built:
- 2017
- Baths:
- 2.00
- MLS#:
- O6253565
- Subdivision:
- Mccormick Reserve
ADDITIONAL INFORMATION
Beautiful Prestine Pool Home in McCormick Reserve 3 bedrooms, with an additional room which can be used as an office or den, may convert to a 4th bedroom if needed. Will just need a closet. High Ceilings. Spacious Backyard along with a screened back porch for entertainment and relaxation. Spacious fenced in back yard with gutters and leaf control. Heated Inground Pool to stay rejuvenated throughout the year. Conveniently Located to all shopping, and major highways. Immaculate Home is Move in Ready for The next family. Beautiful Memories were made in this Immaculate Home.
- Type:
- Single Family
- Sq.Ft.:
- 1,686
- Status:
- Active
- Beds:
- 4
- Lot size:
- 0.18 Acres
- Year built:
- 1996
- Baths:
- 2.00
- MLS#:
- O6252927
- Subdivision:
- Cross Creek Ocoee
ADDITIONAL INFORMATION
Beautiful 4 Bedroom - 2 bath, pool home with tons of newer upgrades. Home features split floor plan with wood, ceramic and laminate flooring. The kitchen features granite counter tops, tile back splash, solid wood cabinets, breakfast bar with stainless steel appliances. Stepping outside, enjoy a screened in heated pool and spa with upgraded surface with brick paver deck. Enjoy resort style living in your own backyard! Home has Newer 50 years non-prorated warranty roof with wind mitigation report (2021), High Efficiency 16 Seer A/C Unit (2020) Heat pump for pool (2020), new pool pump (2024) with double pane windows. Gated community with many amenities.
$489,000
1213 Baranova Road Ocoee, FL 34761
- Type:
- Single Family
- Sq.Ft.:
- 1,150
- Status:
- Active
- Beds:
- 3
- Lot size:
- 0.28 Acres
- Year built:
- 1980
- Baths:
- 2.00
- MLS#:
- O6252757
- Subdivision:
- Twin Lakes Manor Add 01
ADDITIONAL INFORMATION
One or more photo(s) has been virtually staged. Move in ready, 3 bed bedrooms, 2 bathrooms, over size garage, huge backyard, no HOA, complease remodeled, close to schools, major roads, shopping centers.
$549,000
2928 Muller Oak Loop Ocoee, FL 34761
- Type:
- Single Family
- Sq.Ft.:
- 2,370
- Status:
- Active
- Beds:
- 5
- Lot size:
- 0.16 Acres
- Year built:
- 2022
- Baths:
- 3.00
- MLS#:
- O6252978
- Subdivision:
- Arden Park North Ph 6
ADDITIONAL INFORMATION
Discover your dream retreat in the highly desirable, gated community of Arden Park North. Built in 2022, this contemporary gem offers 2,370 square feet of thoughtfully designed living space, blending comfort and style. Located just 5 miles from historic Downtown Winter Garden, this stunning home features five spacious bedrooms, two full baths, and a half bath, perfect for modern living. One of the standout features is the enclosed terrace, a serene wellness space ideal for relaxation or entertaining. With abundant natural light and tranquil views, this space offers a perfect setting for unwinding or hosting friends under the stars. The exterior welcomes you with a charming paver driveway, a cozy front porch, and a 2-car garage. Step inside to a bright, open floor plan designed for both everyday living and special gatherings. The main level boasts a luxurious primary suite, a formal dining room, and a chef-inspired kitchen with seamless flow into the breakfast area and family room. Enjoy the added benefit of no rear neighbors, ensuring privacy and tranquility from nearly every room. Upstairs, you'll find a spacious loft, four additional bedrooms, and a full bath, providing ample space for family and guests. The beautifully landscaped yard enhances the home’s curb appeal and provides a peaceful backdrop for outdoor entertaining on the porch or in the backyard. Residents of Arden Park North enjoy access to resort-style amenities, including a clubhouse, Olympic-sized pool, fitness center, playgrounds, parks, and scenic walking and biking trails. The community’s prime location offers easy access to the West Orange Bike Trail, Disney, Universal Studios, and Orlando International Airport—all within a 25-minute drive. For families, the highly regarded Bishop Moore school is less than 20 minutes away. Schedule your showing today and experience the perfect blend of luxury, comfort, and convenience in this exceptional home.
$330,000
480 Scarlatti Court Ocoee, FL 34761
- Type:
- Townhouse
- Sq.Ft.:
- 1,526
- Status:
- Active
- Beds:
- 3
- Lot size:
- 0.04 Acres
- Year built:
- 2007
- Baths:
- 3.00
- MLS#:
- O6255881
- Subdivision:
- Towns Of Westyn Bay
ADDITIONAL INFORMATION
Welcome to this cozy townhome, ideally in the sought-after Towns of Westyn Bay community in Ocoee. This residence sits just across the street from the community pool, also offering effortless access to Westyn Bay's resort-style amenities. Enjoy a luxurious resort-style pool with a gradual entry, interactive fountain, tennis and basketball courts, baseball field, soccer field, a playground, and a private clubhouse available for special occasions and gatherings. Conveniently near SR 429, the Florida Turnpike and SR 408, making commuting a breeze, with Disney and Orlando's top attractions only 25 minutes away. Top-rated charter schools, beautiful recreational trails, and a variety of popular dining and shopping destinations are all at your fingertips. Experience the ultimate blend of convenience, comfort and community. Don't miss out on this incredible home!
- Type:
- Townhouse
- Sq.Ft.:
- 2,115
- Status:
- Active
- Beds:
- 3
- Lot size:
- 0.05 Acres
- Year built:
- 2013
- Baths:
- 3.00
- MLS#:
- O6252663
- Subdivision:
- Prairie Lake Reserve Rep #1
ADDITIONAL INFORMATION
**Stunning Home with Breathtaking Lake Views in a Gated Community** Welcome to your dream home! This beautifully appointed 3-bedroom, 2.5-bath residence offers a perfect blend of comfort and elegance. Enjoy serene lake views from the spacious living areas, creating a peaceful retreat right in your own backyard. Step inside to discover a kitchen featuring exquisite granite countertops, 42-inch cabinets, and ample space for cooking and entertaining. The open-concept layout flows seamlessly into the inviting living room, highlighted by tall ceilings. Upstairs, you’ll find a versatile loft area—ideal for a home office, playroom, or additional lounge space. The generous bedrooms provide plenty of natural light and space for relaxation. Located in a gated community, this home not only offers privacy but also access to fantastic amenities, including a refreshing pool for those warm summer days. Conveniently situated near major highways, you'll enjoy easy access to a variety of restaurants, medical facilities, and entertainment options. Don’t miss this incredible opportunity to enjoy lakeside living in a vibrant community!
- Type:
- Single Family
- Sq.Ft.:
- 1,799
- Status:
- Active
- Beds:
- 3
- Lot size:
- 0.23 Acres
- Year built:
- 1993
- Baths:
- 2.00
- MLS#:
- O6248548
- Subdivision:
- Temple Grove Estates
ADDITIONAL INFORMATION
Discover this stunning 3-bedroom, 2-bathroom oasis, perfectly designed for comfort and style. This ready-to-move-in property features a bright and airy split floor plan, with the master suite thoughtfully nestled away from the other bedrooms for ultimate privacy. Step into the heart of the home and admire the elegant kitchen, boasting beautiful granite countertops, a stylish tile backsplash, and modern stainless steel appliances. The main living areas are adorned with exquisite porcelain tile flooring and 5-inch baseboards, creating a polished and inviting atmosphere. The bathrooms showcase luxurious quartz countertops, adding a touch of sophistication. Enjoy the Florida lifestyle with a screened patio that opens up to a sparkling pool, perfect for entertaining or relaxing under the sun. This home is equipped with upgraded plumbing throughout, completed in 2019, and includes a saltwater filtration and softener system for added convenience. Nestled on a desirable corner lot at Lake Florence, this property offers easy access to the beautiful outdoor surroundings. Don’t miss this incredible opportunity! Schedule your private showing today and make this dream home yours!
$399,999
1212 Russell Drive Ocoee, FL 34761
- Type:
- Single Family
- Sq.Ft.:
- 1,815
- Status:
- Active
- Beds:
- 3
- Lot size:
- 0.66 Acres
- Year built:
- 1982
- Baths:
- 2.00
- MLS#:
- G5088400
- Subdivision:
- Twin Lakes Manor
ADDITIONAL INFORMATION
Welcome to your dream retreat! This adorable 3-bedroom, 2-bathroom home is nestled in a serene neighborhood, backing up to the picturesque Peach Lake. With a spacious living area bathed in natural light, this home offers a perfect blend of comfort and charm. As you enter, you’re greeted by an inviting open floor plan that flows seamlessly from the living room to the dining area, ideal for entertaining or family gatherings. The kitchen features modern appliances and ample counter space, making meal prep a breeze. The master suite provides a peaceful oasis with an ensuite bathroom, while two additional bedrooms flexibility for guests or a home office. For those seeking extra space, there's potential for a fourth bedroom, allowing you to customize the home to your needs. Step outside to your backyard sanctuary, where you can relax and enjoy tranquil views of the lake. The property is conveniently located near local parks, schools, and recreational facilities, making it perfect for families. Don't miss the chance to call this charming home yours—schedule a showing today and discover the lifestyle that awaits you in Ocoee!
$445,000
106 Wurst Road Ocoee, FL 34761
- Type:
- Single Family
- Sq.Ft.:
- 1,450
- Status:
- Active
- Beds:
- 3
- Lot size:
- 0.17 Acres
- Year built:
- 2024
- Baths:
- 2.00
- MLS#:
- O6252575
- Subdivision:
- North Ocoee Add
ADDITIONAL INFORMATION
Under Construction. Currently being built! Seize the opportunity to be the first to inhabit this stunning 3-bedroom, 2-bathroom home featuring all-tile flooring. It boasts a contemporary design with striking black cabinets accented by elegant gold handles. The master suite includes a double sink for added convenience. Both bathrooms feature high ceilings above the showers. A new fence has just been installed. The home is projected to be completed by or before January 17th. Refrigerator and stove will be installed soon.
- Type:
- Single Family
- Sq.Ft.:
- 3,119
- Status:
- Active
- Beds:
- 5
- Lot size:
- 0.3 Acres
- Year built:
- 2020
- Baths:
- 4.00
- MLS#:
- O6251765
- Subdivision:
- Arden Park North Ph 2b
ADDITIONAL INFORMATION
One or more photo(s) has been virtually staged. Welcome to your exquisite retreat in the prestigious, gated community of Arden Park! This stunning contemporary home, built in 2020, offers nearly 3,200 square feet of luxurious living. Featuring five bedrooms, three full baths, one half bath, and a spacious 21x20 loft, this immaculate property is designed to provide both comfort and elegance. Upon arrival, you're greeted by a paver driveway, a welcoming front porch, and a 3-car garage. Step inside to discover a bright and open floor plan, perfect for both everyday living and entertaining. The first floor features the primary bedroom and bathroom, formal dining room, and an expansive kitchen that flows seamlessly into the breakfast area and family room. The kitchen is a chef’s dream with gas stove and its open design, making it ideal for gatherings. Other features include gas dryer connections and on gas demand water heater. With only one side neighbor, privacy abounds, allowing you to enjoy the serene ambiance of the surrounding area from nearly every room. The second floor is equally impressive, offering a loft area, 4 additional bedrooms, and two baths. Outside, the well-manicured landscaping enhances the serenity of the property, providing a perfect setting for outdoor entertaining. Whether you're relaxing on the porch or hosting a backyard gathering, the beautiful surroundings set the perfect ambiance. Just steps away from your front door, Arden Park offers resort-style amenities including a clubhouse, an Olympic-sized community pool, fitness center, playgrounds, parks, and scenic walking and biking trails—all surrounded by beautiful natural vistas. Beyond the community, enjoy the convenience of being a short drive to major attractions, shopping, and dining. With easy access to the West Orange Bike Trail, Disney, Universal Studios, and Orlando International Airport just 25 minutes away, this location offers the best of both worlds—tranquil living with city conveniences nearby. Plus, it’s less than 20 minutes from the renowned Bishop Moore school. Don’t miss your chance to own this incredible retreat. Schedule a showing today and experience the beauty, luxury, and lifestyle this home and community have to offer!
$449,990
2438 Coachwood Drive Ocoee, FL 34761
- Type:
- Single Family
- Sq.Ft.:
- 1,828
- Status:
- Active
- Beds:
- 4
- Lot size:
- 0.16 Acres
- Year built:
- 2024
- Baths:
- 2.00
- MLS#:
- O6250372
- Subdivision:
- Wynwood Ph 1 & 2
ADDITIONAL INFORMATION
Under Construction. The popular one-story Cali floorplan offers 4-bedrooms, 2-bathrooms, a 2-car garage with 1,882 sq ft of living space. The open layout connects the living room, dining area, and kitchen, ideal for entertaining. The kitchen boasts quartz countertops, stainless-steel appliances, a walk in pantry and a spacious island. The four spacious bedrooms allows flexibility for various lifestyles. The primary suite located in the rear of the home features a private ensuite bathroom with dual sinks, a separate shower, and a walk-in closet. The remaining three bedrooms share one well-appointed bathroom, making morning routines a breeze. Laundry room is convenient to all bedrooms. This all concrete block construction home also includes smart home technology for control via smart devices. *Photos are of similar model but not that of exact house. Pictures, photographs, colors, features, and sizes are for illustration purposes only and will vary from the homes as built. Home and community information including pricing, included features, terms, availability and amenities are subject to change and prior sale at any time without notice or obligation. Please note that no representations or warranties are made regarding school districts or school assignments; you should conduct your own investigation regarding current and future schools and school boundaries.*
$459,990
2420 Coachwood Drive Ocoee, FL 34761
- Type:
- Single Family
- Sq.Ft.:
- 1,828
- Status:
- Active
- Beds:
- 4
- Lot size:
- 0.16 Acres
- Year built:
- 2024
- Baths:
- 2.00
- MLS#:
- O6250366
- Subdivision:
- Wynwood Ph 1 & 2
ADDITIONAL INFORMATION
Under Construction. The popular one-story Cali floorplan offers 4-bedrooms, 2-bathrooms, a 2-car garage with 1,882 sq ft of living space. The open layout connects the living room, dining area, and kitchen, ideal for entertaining. The kitchen boasts quartz countertops, stainless-steel appliances, a walk in pantry and a spacious island. The four spacious bedrooms allows flexibility for various lifestyles. The primary suite located in the rear of the home features a private ensuite bathroom with dual sinks, a separate shower, and a walk-in closet. The remaining three bedrooms share one well-appointed bathroom, making morning routines a breeze. Laundry room is convenient to all bedrooms. This all concrete block construction home also includes smart home technology for control via smart devices. *Photos are of similar model but not that of exact house. Pictures, photographs, colors, features, and sizes are for illustration purposes only and will vary from the homes as built. Home and community information including pricing, included features, terms, availability and amenities are subject to change and prior sale at any time without notice or obligation. Please note that no representations or warranties are made regarding school districts or school assignments; you should conduct your own investigation regarding current and future schools and school boundaries.*
- Type:
- Single Family
- Sq.Ft.:
- 1,275
- Status:
- Active
- Beds:
- 3
- Lot size:
- 0.97 Acres
- Year built:
- 1982
- Baths:
- 1.00
- MLS#:
- TB8311967
- Subdivision:
- Twin Lakes Manor Add 02
ADDITIONAL INFORMATION
Experience peaceful lakefront living less than 30 minutes from Downtown Orlando. This hidden gem offers sweeping lake views and seamless access to highways 429, Turnpike, and 408 for quick commutes. Central Park is a short walk away, offering sports fields, playgrounds, and green spaces. Inside, the open-concept design connects the kitchen, living, and dining areas, all boasting modern finishes like white cabinetry, stainless steel appliances, and a cozy laundry nook. The spa-like bathroom features a farmhouse vanity, deep soaking tub, and stylish marbled tiles. The spacious master bedroom features breathtaking lake views. Outside, enjoy an expansive yard of nearly one acre(partly submerged) perfect for BBQs, bonfires, fishing, or kayaking. This property is a rare find—don’t miss out on the chance to make it yours!
$285,000
1508 Mona Avenue Ocoee, FL 34761
- Type:
- Single Family
- Sq.Ft.:
- 1,619
- Status:
- Active
- Beds:
- 3
- Lot size:
- 0.15 Acres
- Year built:
- 1960
- Baths:
- 2.00
- MLS#:
- O6248205
- Subdivision:
- Peach Lake Manor
ADDITIONAL INFORMATION
BACK ON MARKET AND REDUCED AGAIN! BUYER FAILED TO QUALIFY! PRICED REDUCED!! NO HOA! LISTEN... NO HOA! Welcome to a quiet, no HOA neighborhood where this 3 bedroom 2 bath home located at 1508 Mona Ave in Peach Lake Manor could be yours and it's ready NOW! This home was remodeled in 2020 and has some great additions. All windows are NEW and are "key locked”. All new appliances, including the AC. The range has an induction cooktop which is easy to clean and gets cool faster than a regular smooth top. The additional room (enclosed garage) can be used as office space or as the 3rd bedroom. The 3rd BR/Office has a large walk-in closet and a desk or storage area. The Primary Bedroom offers an en-suite bathroom while the 2nd and 3rd Bedrooms share the hall bath. The home has both a Great room and a Family room. The Family room has a beautiful wood-burning fireplace with built-in shelving on each side and a door to the fenced yard. The large fenced-in backyard has plenty of room for the family, friends, and pets to run and play! The shed in the backyard also stays with the property. Great for a workshop and/or storage. Just off this Family room is a large roomy, inside laundry room with an additional refrigerator. The Great room and the kitchen are open to each other, making it a wonderful place for entertaining friends and family; everyone can join in on the fun. The Great Room has built-in shelving, all adjustable shelves, and cabinets beneath on one wall providing you with loads of storage and display! This central location is ideal for easy commutes to work, great shopping, main highways, airports, and of course Theme Parks. ALL information recorded in the MLS is intended to be accurate, however, it should be independently verified by the buyer and their agent.

Ocoee Real Estate
The median home value in Ocoee, FL is $485,000. This is higher than the county median home value of $369,000. The national median home value is $338,100. The average price of homes sold in Ocoee, FL is $485,000. Approximately 67.41% of Ocoee homes are owned, compared to 26.41% rented, while 6.18% are vacant. Ocoee real estate listings include condos, townhomes, and single family homes for sale. Commercial properties are also available. If you see a property you’re interested in, contact a Ocoee real estate agent to arrange a tour today!
Ocoee, Florida has a population of 46,562. Ocoee is more family-centric than the surrounding county with 40.6% of the households containing married families with children. The county average for households married with children is 31.51%.
The median household income in Ocoee, Florida is $83,690. The median household income for the surrounding county is $65,784 compared to the national median of $69,021. The median age of people living in Ocoee is 35.4 years.
Ocoee Weather
The average high temperature in July is 92.2 degrees, with an average low temperature in January of 46.8 degrees. The average rainfall is approximately 52.2 inches per year, with 0 inches of snow per year.
