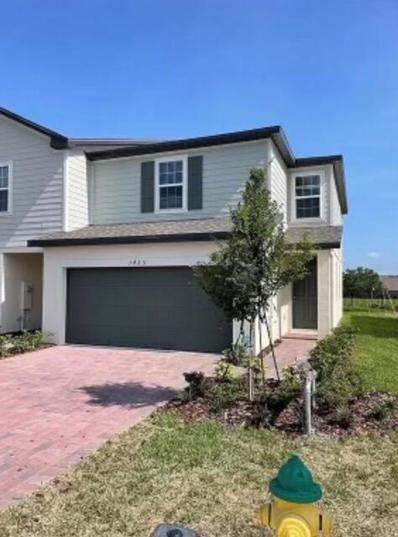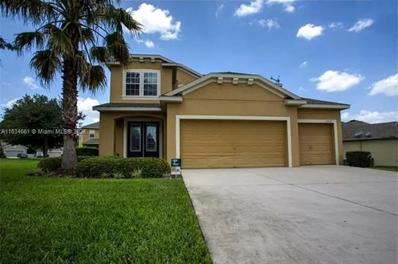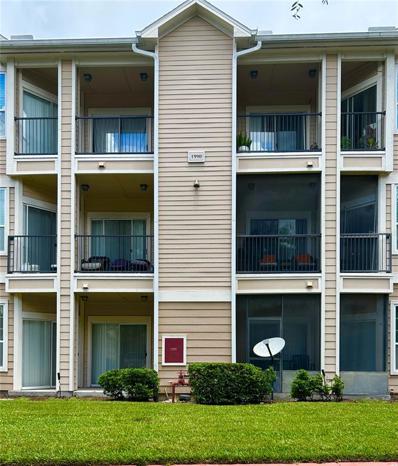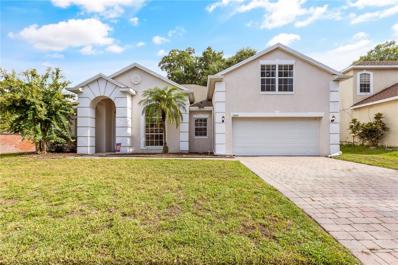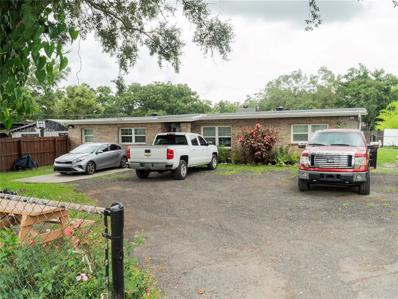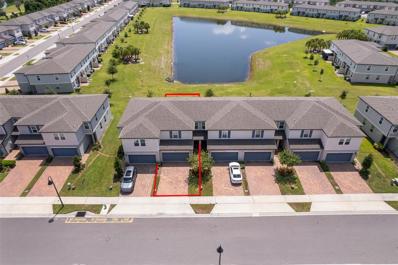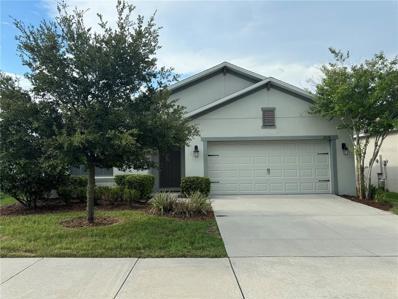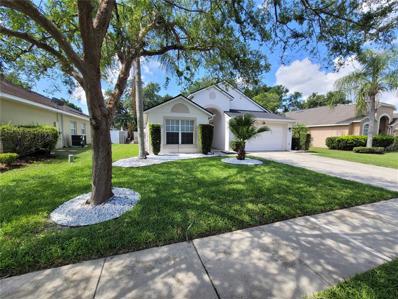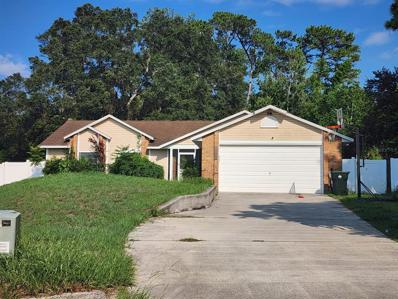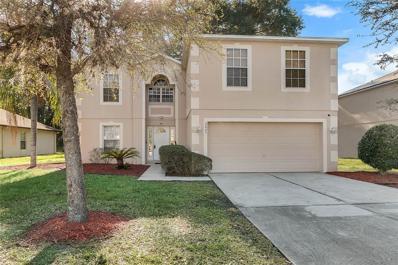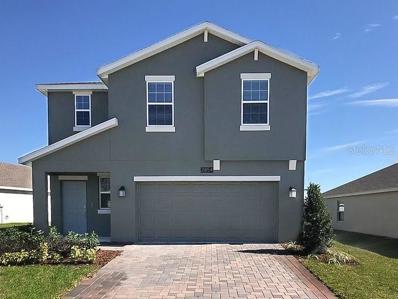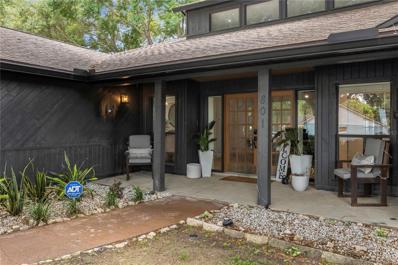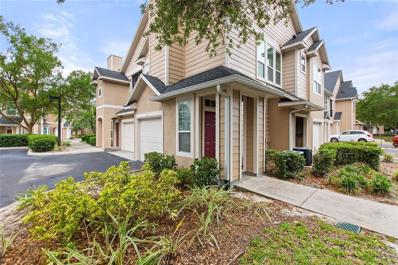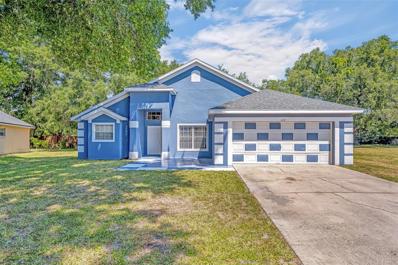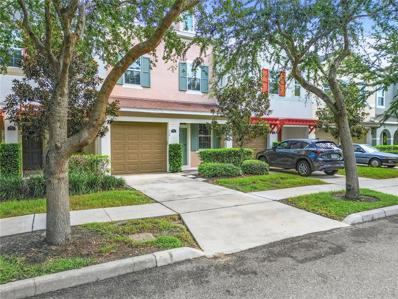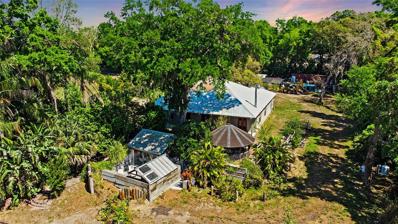Ocoee FL Homes for Sale
$399,900
6744 Lumberjack Lane Ocoee, FL 34761
- Type:
- Single Family
- Sq.Ft.:
- 1,840
- Status:
- Active
- Beds:
- 3
- Lot size:
- 0.27 Acres
- Year built:
- 1990
- Baths:
- 2.00
- MLS#:
- O6231000
- Subdivision:
- Sawmill Ph 02
ADDITIONAL INFORMATION
SELLER PREFERRED LENDER WILL BE ASSISTING WITH BUYERS CLOSING COST. SELLERS ARE MOTIVATED!! Welcome to this charming 3 bedroom, 2 bath, pool home located in the heart of Ocoee, Florida! There is also a FLEX ROOM that can be used as game room or an office. Step inside and be greeted by a spacious living area with natural light streaming through the windows, creating a warm and inviting atmosphere. The centrally located kitchen is perfect for entertaining. But the true gem of this property is the backyard oasis. Lounge by the pool on hot summer days, host BBQs with loved ones, or simply unwind in your own private paradise. The fenced-in yard provides added privacy and security, making it the perfect space for pets. This home is located just minutes away from the West Orange Trail, perfect for outdoor enthusiasts looking to explore the scenic beauty of Central Florida. Whether you enjoy running, biking, or simply taking a leisurely stroll, this trail offers endless opportunities for recreation and relaxation. Recent updates include a new AC unit (2023), fencing (2023), drain-field (2022), garage door (2020), and flooring (2022). Don't miss out on the chance to make this dream home yours! Schedule a showing today and experience the magic of living in this beautiful home.
- Type:
- Townhouse
- Sq.Ft.:
- 1,574
- Status:
- Active
- Beds:
- 3
- Lot size:
- 0.05 Acres
- Year built:
- 2022
- Baths:
- 3.00
- MLS#:
- R11011105
- Subdivision:
- Prairie Meadows
ADDITIONAL INFORMATION
The townhouse of your dreams is now available with this like-new, model end unit 3 bedroom, 2.5 bathroom home! The spacious greenery in between homes provides the perfect amount of privacy with no rear neighbors as you look out back to a quaint, fenced retention pond. As you enter the home, you are welcomed into the open concept first floor with the kitchen featuring granite countertops, sleek backsplash, stainless steel appliances, and large middle island. Windows throughout the property draw in natural light. The living, 1/2 bath and dining room are in the 1st floor with sliding glass door leading to the back area.Upstairs features 2 bedrooms sharing jack n Jill bathroom and laundry room. Master bedroom has walk-in closet, an ensuite with double sink vanity and spacious shower.
- Type:
- Single Family
- Sq.Ft.:
- 2,848
- Status:
- Active
- Beds:
- 5
- Year built:
- 2009
- Baths:
- 3.00
- MLS#:
- A11634661
- Subdivision:
- Reserve At Meadow Lake
ADDITIONAL INFORMATION
Located in Ocoee Area in the highly desired Reserve Meadow Lake neighborhood. This Beautiful 5 Bedroom / 2.5 Bathroom / 2 Story / 3 Car Garage, Brand New Roof 2024, Premium Over-Sized Lot, just 20 minutes from Downtown Orlando, 30 min from Walt Disney World and 20 minutes from the Airport, this home is perfectly located. The community offers a luxurious clubhouse, swimming pool and many more. This home was built in 2009 with a fantastic custom open floor plan with plenty of natural lighten. New Solar Panels System and Water Filtration System included in the sell. This offer won't last.
- Type:
- Condo
- Sq.Ft.:
- 921
- Status:
- Active
- Beds:
- 2
- Lot size:
- 0.32 Acres
- Year built:
- 2001
- Baths:
- 1.00
- MLS#:
- O6229679
- Subdivision:
- Bordeaux
ADDITIONAL INFORMATION
Enjoy your morning coffee on the peaceful porch. The floor is easy-care luxury wood vinyl throughout. Down the hall to the bedrooms and bath. Conveniently enter the bathroom from hall or master suite. ALL NEW shower/tub combination, brushed stainless and oil rubbed bronze accents, barn door entry to convenient laundry room with washer and dryer. Master bedroom features a large walk-in closet. Just minutes away from the West Oaks Mall in Ocoee, the Health Central hospital, shops, restaurants and entertainment venues. It is also strategically located very close to major highways including SR-408, SR-429 and the Turnpike for quick travel to all Orlando attractions, including Disney, Universal, the Convention Center, amusement parks and the airport. This condo is well designed to maximize use of living areas and the two bedrooms. This condo is great for a primary residence or as an investment. Come see and fall in love with this beautiful Ocoee condo. Property sold “as-is”. Summit your highest and best today!
- Type:
- Single Family
- Sq.Ft.:
- 2,721
- Status:
- Active
- Beds:
- 4
- Lot size:
- 0.27 Acres
- Year built:
- 2006
- Baths:
- 3.00
- MLS#:
- O6229056
- Subdivision:
- Forest Trls J & N
ADDITIONAL INFORMATION
Come see this gorgeous 4 bedroom, 3 bath home with an additional office space! As soon as you walk in the door you are met with high ceilings and a large open living area. This home offers an entire office space with beautiful French-doors that could easily be used a bedroom. Upstairs you will also find an entire separate living space with its own bathroom. The master bedroom offers a beautiful, well-lit bathroom with separate closets. And you have to see the backyard with a ton of space- and it is already completely fenced in! All of this also comes with a BRAND-NEW AC! Schedule your tour today!
$595,000
411 Lake Johio Drive Ocoee, FL 34761
- Type:
- Single Family
- Sq.Ft.:
- 2,119
- Status:
- Active
- Beds:
- 3
- Lot size:
- 0.18 Acres
- Year built:
- 2004
- Baths:
- 2.00
- MLS#:
- O6220694
- Subdivision:
- Willows On Lake 48 35
ADDITIONAL INFORMATION
This is a must see! This beautiful 3 bedroom and 2 bathroom with the high ceilings and the solar heated pool home on premium pond lot in a gated community Willows On The Lake in the heart of Ocoee. Upon entering the front door, there is a long foyer with the formal living room to the left and the formal dining room to the right that leads into the butler's pantry with the wine rack. The kitchen with 42" cabinets, crown molding, gourmet kitchen and walk-in pantry which over looks the breakfast nook on left and the family room with the large window, pool, and pond views The sliding glass door to the covered patio and the screened pool from the family room. Next to the kitchen is the laundry room that leads to the garage. crown molding, and gourmet kitchen. Walk-in pantry. Rounded corners. Recessed lightings. The spacious owner's bathroom with the jetted tub, walk-in shower, double vanities, separated water closet, and walk-in closet. Private entrance from owner's bedroom to screened patio and pool. Enjoy the therapeutic sounds of pool while watching the birds fly over the pond. Enjoy fishing on the covered fishing pier on the Lake Johio. Roof was replaced in 2020. A/C was replaced in 2021. Conveniently located next to Publix, Library, and a short drive to Winter Garden. Easy access to East-West Expressway (408) and 429. This solar heated pool home will not last long! Call for a private tour today!
- Type:
- Townhouse
- Sq.Ft.:
- 2,081
- Status:
- Active
- Beds:
- 3
- Lot size:
- 0.05 Acres
- Year built:
- 2023
- Baths:
- 4.00
- MLS#:
- O6227426
- Subdivision:
- Inspiration Luxury Homes
ADDITIONAL INFORMATION
Welcome to Inspiration Luxury Homes - your key to luxury low-maintenance living in a unique MODERN GATED COMMUNITY tucked between coveted Winter Garden and Windermere! Steps to Inspiration Town Center's boutique shops, services, cafes, the famed RUSTEAK gastropub & more to come AND less than 5 miles to either Downtown Winter Garden or Downtown Windermere. Designed to inspire with every detail, this sleek move-in ready NEW CONSTRUCTION townhome stuns w/ nearly 2100 SF of custom high-end finishes & superior engineering that’s as smart as it is stylish. Superb BLOCK CONSTRUCTION (both floors), foam insulation, DOUBLE PANE windows, SOARING CEILINGS (12 FT downstairs; 10 FT upstairs), solid core 8 FT-doors to all 3-bedroom suites each w/ resort-like adjoining full baths creating a highly efficient spa-like environment. Enjoy an exceptional lifestyle Commute anywhere w/ ease - minutes to major highways, Windermere, Winter Garden, Dr. Phillips, Downtown Orlando, theme parks, top rated schools & more! The inspiration begins before setting foot inside - enter the gates to find lush landscaping & undeniably MODERN STYLE from the DRIVEWAY PAVERS to the towering BRONZE WINDOWS, sleek lighting & stylish GARAGE doors. Step inside your 8 FT front door to an impressive entry flooded w/ light from 12-FT SLIDER DOORS offering stunning views of your MODERN BACKYARD OASIS. From soaring ceilings to modern floors extending seamlessly through the OPEN living room & GOURMET KITCHEN to an expansive COVERED LANAI - true indoor/outdoor Florida living at its finest! Your backyard retreat comes complete w/ a summer kitchen (sink, cabinetry & beverage fridge) plus low maintenance SMART TURF surrounded by lush tropical landscaping (maintained by HOA) & a 6-FT MASONRY WALL for ultimate PRIVACY. While pictures shown are of staged models (features/upgrades may vary), each townhome has custom upgrades throughout! Additional highlights: Modern tile & engineered wood flooring throughout (NO CARPET), GOURMET KITCHEN w/ STAINLESS steel APPLIANCES include SMART refrigerator, 6-BURNER GAS STOVE w/ sleek hood vented outside, CONVECTION microwave oven & DISHWASHER, modern cabinets w/ hidden WALK-IN PANTRY, huge ISLAND w/ lighted QUARTZ counters, SINGLE BASIN SINK, sleek GLASS stair panel w/ METAL handrail, all showers tiled to ceiling w/ FRAMELESS SHOWER DOORS, separate laundry room w/ WASHER/DRYER + SINK included, 2-CAR GARAGE w/ EPOXY coated flooring, WARRANTY & more! From baseboards to faucets - every detail was thoughtfully crafted with modern style & convenience in mind. Don’t miss this opportunity - current incentive creates below market value opportunity for quick move-in. Schedule an appointment to secure 1 of only 2 units available today!
$749,000
1817 Demastus Lane Ocoee, FL 34761
- Type:
- Single Family
- Sq.Ft.:
- 1,998
- Status:
- Active
- Beds:
- 3
- Lot size:
- 1.39 Acres
- Year built:
- 1962
- Baths:
- 2.00
- MLS#:
- G5085176
ADDITIONAL INFORMATION
Amazing opportunity to own a great Investment and private property , no HOA and Zone A-1 in Ocoee. Upon entry, you're greeted by a spacious great room merging with the dining room and kitchen area. The home feature a three bedrooms and two bathrooms. Step outside where you can extend your living space into the refreshing outdoor, perfect for all dining or simply enjoying the fresh air. This 1.39 Acres of private lot, just moments away from 429 and Turnpike. Tons of potential!! So are you ready to live your dream? Don't let this opportunity float away.
$364,900
2545 Red Spruce Way Ocoee, FL 34761
- Type:
- Townhouse
- Sq.Ft.:
- 1,570
- Status:
- Active
- Beds:
- 3
- Lot size:
- 0.06 Acres
- Year built:
- 2020
- Baths:
- 3.00
- MLS#:
- O6227270
- Subdivision:
- Greens At Forest Lake
ADDITIONAL INFORMATION
This stunning 3-year-old townhouse offers 3 bedrooms, 2.5 bathrooms, and 1,570 square feet of living space with amazing water views in the Greens at Forest Lake community. The modern kitchen features stainless steel appliances and granite countertops, while the Primary Bedroom boasts a walk-in closet, dual sinks, and a walk-in shower. The additional bedrooms share a Jack & Jill style bathroom. Enjoy the community amenities including a pool, dog park, playground, and monthly food truck nights. Relax on your back patio with serene water views or get active with easy access to the West Orange Bike Trail, perfect for biking, blading, or walking/running. The townhouse is conveniently located within walking distance to Publix Super Market, restaurants, and coffee shops. It also offers easy access to the 429 and all major highways, making commuting a breeze. Additionally, it's close to the Renaissance Charter School. Experience the perfect blend of comfort, convenience, and community living in this beautiful townhouse. Don't miss out on this exceptional lifestyle opportunity!
- Type:
- Single Family
- Sq.Ft.:
- 1,839
- Status:
- Active
- Beds:
- 3
- Lot size:
- 0.14 Acres
- Year built:
- 2019
- Baths:
- 2.00
- MLS#:
- O6225624
- Subdivision:
- Oak Trail Reserve
ADDITIONAL INFORMATION
MOVE IN READY!! Welcome to Oak Trail Reserve, built by America's #1 builder D.R. Horton. Absolutely stunning, this recently built home is 3 bedrooms, 2 bathrooms, with a two car garage, and a study/den area. One of the only homes in this subdivision that features NO REAR NEIGHBORS & WATER FILTRATION SYSTEM. This desirable area is within 35 minutes of Disney World, Universal Studios, Orlando International Airport (MCO), shopping centers and countless restaurants to fulfill any palate. This home features ceramic tile, granite countertops, stainless steel appliances, recessed lighting, irrigation system washer & dryer. Plenty of room to host your next family gatherings. This community features a gated entrance, pool, mailbox center, & trails. This home will not last. Inquire today!!!
- Type:
- Single Family
- Sq.Ft.:
- 3,244
- Status:
- Active
- Beds:
- 4
- Lot size:
- 0.19 Acres
- Year built:
- 2016
- Baths:
- 4.00
- MLS#:
- G5084887
- Subdivision:
- Arden Park South
ADDITIONAL INFORMATION
Seller is Extremely Motivated and Ready to Negotiate in a BIG Way! Luxurious Living in Arden Park South. Welcome to your dream home in this beautiful, gated community of Arden Park South. This meticulously crafted residence boasts exquisite architectural details and energy-efficient features throughout. Introducing the key features to this home are as follows: Spacious Open Floor Plan: Perfect for entertaining, the kitchen overlooks the family room and features granite countertops, 42-inch cabinets, and a large walk-in pantry. 2 Master Suite Retreats, one upstairs and one downstairs, indulge in superior master suites with spacious master bathrooms including a shower, and expansive walk-in closet. Versatile Bedrooms: Three additional bedrooms provides flexibility for a home office, playroom, or guest accommodations. Outdoor Oasis: Enjoy the covered lanai and fenced backyard, ideal for outdoor gatherings and relaxation. Arden Oaks South Community Amenities have provided a lot for their residents which includes 24-hour Envera monitoring, a community pool, clubhouse, park, playground and access to the West Orange Trail. This community is located in a prime location. Conveniently located near Highway 429, Forest Lake Golf Course, and top-rated schools. Just minutes to essential amenities including Publix, hospitals, and dining options. Don’t miss your chance to call this exceptional property home. Seller will include a Home Warranty to give the new owner peace of mind after purchase. Schedule your tour today! Attention!!! Colleagues, please read the Realtor Remarks!
- Type:
- Single Family
- Sq.Ft.:
- 1,813
- Status:
- Active
- Beds:
- 4
- Lot size:
- 0.27 Acres
- Year built:
- 1974
- Baths:
- 3.00
- MLS#:
- S5108883
- Subdivision:
- Lake Shore Gardens Add 02
ADDITIONAL INFORMATION
VACANT !! this home your own in desirable Sleepy Harbour community. Spacious 4-bedroom, 2 1/2-bathroom home with a pool! To the back of the home, sliding glass doors lead you to a large screened in porch, generous pool with new equipment and back yard area with mature landscaping. New fencing has been added on either side of the home.. The roof has been permitted and replaced in 2019.completely renovated, new floors, new windows, lighting, heater.; You will enjoy a low cost HOA with private access to Stark Lake, and a community park and pavilion. Great location close to schools, restaurants, shops. Minutes away from the 429, turnpike and 408.
$639,990
3443 Islewood Court Ocoee, FL 34761
- Type:
- Single Family
- Sq.Ft.:
- 2,787
- Status:
- Active
- Beds:
- 4
- Lot size:
- 0.17 Acres
- Year built:
- 2024
- Baths:
- 4.00
- MLS#:
- O6224678
- Subdivision:
- Wynwood
ADDITIONAL INFORMATION
Under Construction. "Step into the Camden at Wynwood, one of our floorplans featuring a seamless blend of modern design and functionality. This all-concrete block constructed; one-story multi-gen layout offers two homes under one roof. As you enter the foyer you are greeted with two guest bedrooms that share an en suite bathroom with a double vanity. Making your way down the hall you will find a large dining room perfect for the whole family. The well-appointed kitchen overlooks the great room and features an island with bar seating, beautiful granite countertops and stainless-steel appliances. Enjoy views of the oversized covered lanai from the café area just off the kitchen. Bedroom one, located at the back of the house for privacy, has an en suite bathroom with a double vanity and two spacious walk-in closets providing ample space for storage. This floorplan offers more than just a spare guest room. It’s two homes — the main home area with a separate suite including living space, bedroom, kitchenette and private entrances with the convenience and safety of a connecting door. Like all homes in Wynwood, the Camden includes a Home is Connected smart home technology package which allows you to control your home with your smart device while near or away. *Photos are of similar model but not that of exact house. Pictures, photographs, colors, features, and sizes are for illustration purposes only and will vary from the homes as built. Home and community information including pricing, included features, terms, availability and amenities are subject to change and prior sale at any time without notice or obligation. Please note that no representations or warranties are made regarding school districts or school assignments; you should conduct your own investigation regarding current and future schools and school boundaries.*
$465,000
427 Fern Meadow Loop Ocoee, FL 34761
- Type:
- Single Family
- Sq.Ft.:
- 1,468
- Status:
- Active
- Beds:
- 3
- Lot size:
- 0.17 Acres
- Year built:
- 1997
- Baths:
- 2.00
- MLS#:
- O6221215
- Subdivision:
- Cross Creek Ph 02
ADDITIONAL INFORMATION
Pro pics coming soon - Open Floorplan 3 Bed 2 Bath Located in Cross Creek a Desirable Gated Community 1 Block North of Windermere - Newer Roof - Fenced Backyard - High Ceilings - Stainless Appliances - Tile & Laminate Flooring - Mature Landscaping - Great Schools - A Short Drive to Winter Garden Village, Where you will find Lowes, Target numerous food and retail stores and Advent Health Hospital - Walking Distance to Publix Plaza and some Great Restaurants and 3 Banks - Excellent Central Location Offers Access to 3 Major Highways the 408, Turnpike & 429 making it easy to get around - The Low Monthly HOA Fee Includes a Gated Community with Pool, Basketball & Tennis Courts, Volleyball & Playground - Must See To Appreciate
- Type:
- Single Family
- Sq.Ft.:
- 1,350
- Status:
- Active
- Beds:
- 3
- Lot size:
- 0.27 Acres
- Year built:
- 1989
- Baths:
- 2.00
- MLS#:
- T3537932
- Subdivision:
- Frst Oaks
ADDITIONAL INFORMATION
Welcome home to 1505 Prairie Lake Boulevard! This 3 bedroom, 2 bathroom home is located in the highly sought after Forest Oaks Community. When you arrive at the home, you will immediately notice how it is located in the private cul-de-sac and has attractive curb appeal. Through the screened in front porch and the front door, you are welcomed into the oversized living and dining room. To the right of the living area is the breakfast nook and cozy kitchen. The kitchen overlooks the living area, making it feel very conversational. From the kitchen, you also have views into your screened-in back porch, and over-sized backyard. This space is ideal for family gatherings. To the left of the living room is the first bedroom. This room offers double doors and can serve as a bedroom, office or flex room. Past the first bedroom and at the end of the hallway is the second guest bedroom and the first full bathroom. This bedroom is spacious and offers convenient access to the bathroom. The bathroom has expansive counter space and a tub and shower combo. The owner's suite is the final bedroom in the hallway. It is expansive and lets in all of the natural light from the backyard! From the bedroom, you will continue into the owner's en-suite, which boasts a walk-in shower. This home is one you don't want to miss. This includes local restaurants, Winter Garden and Orlando. Call today to schedule your private tour!
- Type:
- Single Family
- Sq.Ft.:
- 2,601
- Status:
- Active
- Beds:
- 5
- Lot size:
- 0.15 Acres
- Year built:
- 2024
- Baths:
- 3.00
- MLS#:
- O6219683
- Subdivision:
- Wynwood
ADDITIONAL INFORMATION
Under Construction. Find all the space you need in our popular two-story Hayden floorplan in Wynwood. Inside this 5-bedroom, 3-bathroom home, you’ll find 2,601 square feet of flexible living space and a two-car garage. Step thru the front foyer and you're greeted with a flex room designed for work or play. Make your way to the kitchen on the first floor, which overlooks the living, dining room and slider to the backyard patio. The kitchen features a center island with room for seating, plentiful cabinetry, granite countertops, stainless steel appliances and a walk-in pantry which are sure to both turn heads and make meal prep easy. Guests can pull up a seat in this functional space. One of four bedrooms is located on the first floor and at the back of the home for privacy. As we head up to the second floor, we are greeted with the primary bedroom that features an en suite bathroom as well as three additional bedrooms that surround a second living area, a full bathroom, and a laundry area. Whether these rooms become bedrooms, office spaces, or other bonus rooms, there is sure to be a place for all. Like all homes in Wynwood, the Hayden includes all concrete block construction and also smart home technology, which allows you to control your home anytime with your smart device while near or away. *Photos are of similar model but not that of exact house. Pictures, photographs, colors, features, and sizes are for illustration purposes only and will vary from the homes as built. Home and community information including pricing, included features, terms, availability and amenities are subject to change and prior sale at any time without notice or obligation. Please note that no representations or warranties are made regarding school districts or school assignments; you should conduct your own investigation regarding current and future schools and school boundaries.*
$460,000
2045 El Marra Drive Ocoee, FL 34761
- Type:
- Single Family
- Sq.Ft.:
- 2,814
- Status:
- Active
- Beds:
- 4
- Lot size:
- 0.22 Acres
- Year built:
- 2006
- Baths:
- 3.00
- MLS#:
- O6219243
- Subdivision:
- Wind Stone/ocoee Ph 02 A B H &
ADDITIONAL INFORMATION
Welcome to 2045 El Marra! This inviting two-story residence offers over 2,800 square feet of potential, designed to accommodate your every need. With 4 bedrooms and 2.5 baths, this home provides ample space for your family and guests. There is a flex room conveniently located on the first floor, making it a home office, studio, or playroom. The formal living room is located at the front entrance and can also serve as a sitting area, perfect for hosting intimate gatherings or enjoying quiet moments. An expansive family room is perfect for entertaining, providing a warm and inviting atmosphere for family and friends. Upstairs, you'll find a spacious loft that can be used as an additional living area, playroom, or home theater. The oversized owner's suite is a true retreat, featuring a huge bathroom with a separate tub and shower, and a walk-in closet. Relax and unwind in your private sanctuary. The home also includes a well-appointed kitchen with plenty of counter space and storage, ideal for the home chef. This home offers an excellent opportunity for those looking to add their personal touch and make it their own. While it needs some improvement, it is a great starter home that, with some enhancements, can truly shine. Don’t miss the chance to make 2045 El Marra yours. With its thoughtful layout, ample space, and luxurious features, it’s the perfect place to start your homeownership journey. Contact us today to schedule a viewing!
- Type:
- Single Family
- Sq.Ft.:
- 1,930
- Status:
- Active
- Beds:
- 4
- Lot size:
- 0.13 Acres
- Year built:
- 2020
- Baths:
- 3.00
- MLS#:
- O6219120
- Subdivision:
- Arden Park North Ph 4
ADDITIONAL INFORMATION
Price Adjustment! Beautiful Two Story Single Family Home in Arden Park North. Some of listing photos for the inside are virtually staged. This gorgeous single family home is located at the Arden Park North Community, directly off the famous West Orange Trail, 4 bedrooms and 2.5 full bathrooms with 2 car garage with a two car driveway for parking, this floor plan features spacious first floor, living room and kitchen combination, loaded with GE appliances, Quartz countertops, Stainless steel appliances, washer and dryer is included. This house has all you need for the family. A loft on the 2nd floor. The gated community includes amenities a resort-style swimming pool, which is right next to the community fitness center and clubhouse. There is also a playground, park, and walking trail around lake sims for homeowners to enjoy. Easy access to major highways such as FL-429, FL-408, and the Florida Turnpike, 7 mins to Publix shopping plaza and fast food restaurants, 8 mins to Banks, Walgreens, Auto Zone and the post office, 15 mins to downtown winter garden, 30 minutes to most of theme park and attractions. Call for a showing today!
- Type:
- Single Family
- Sq.Ft.:
- 2,898
- Status:
- Active
- Beds:
- 4
- Lot size:
- 0.22 Acres
- Year built:
- 2010
- Baths:
- 3.00
- MLS#:
- O6218496
- Subdivision:
- Mccormick Woods Ph 01 A B C E
ADDITIONAL INFORMATION
Welcome to your dream home where sophistication meets comfort. The main attraction is the primary bathroom featuring a separate tub and shower which offers a practical place for relaxation or a quick rinse. It is further enhanced by the double sinks, providing an ample space for getting ready for the day. Discover your culinary talents in a fully-equipped kitchen, complete with all stainless steel appliances and a charming accent backsplash that accentuates the area's modern flavor. Divider between meals and conviviality is the kitchen island, ideal for laying out dishes or light conversation over coffee. Step outside to the fenced backyard, offering both privacy and security. A covered patio only adds to the home's already versatile outdoor space. In conclusion, this property not only offers top class features but showcases a carefully considered layout for optimum enjoyment and satisfaction. Experience this comfortable dwelling and elevate your daily living.
$558,000
801 Burr Oak Drive Ocoee, FL 34761
- Type:
- Single Family
- Sq.Ft.:
- 2,960
- Status:
- Active
- Beds:
- 3
- Lot size:
- 0.3 Acres
- Year built:
- 1988
- Baths:
- 2.00
- MLS#:
- O6216088
- Subdivision:
- Harbour Highlands 02
ADDITIONAL INFORMATION
Are you in search of a private sanctuary to escape the chaos of city living? Do you possess a deep love for gardening? Are you yearning for a remarkable home that has been completely renovated, boasting a modern open floor plan, brand new kitchen, bathrooms, and exquisite vinyl plank flooring? Imagine having a colossal, air-conditioned Florida Room, with a convenient kitchen sink. This space is perfect for entertaining guests. And that's not all! This extraordinary home also offers a private oasis - a fenced backyard with a screened-in pool, as well as a side yard with raised garden beds, eagerly awaiting your touch to transform it into a bountiful vegetable garden. Look no further, for you have discovered your dream home! Nestled in the charming Harbour Highlands neighborhood of Ocoee, this rustic haven boasts oversized lots and majestic oak trees. It is also conveniently located just a stone's throw away from the renowned Tom West Blueberries "U-Pick" farm. Additionally, a short 1.5-mile stroll will lead you to Bill Breeze Park on Starke Lake, where the annual Ocoee Music Festival takes place. Here, you can indulge in a delightful array of festival food, exhilarating carnival rides, a captivating car show, a refreshing beer garden, and unforgettable musical performances. The sellers of this remarkable home are eager to embark on their next adventure and have priced this gem fairly for a swift sale. Don't hesitate to ask your agent for a virtual walkthrough to discover the unique features that make this home the most exceptional deal on the market right now. Noted that, the septic tank and a brand new drain field was put in which explains why the front lawn is without grass. Furthermore, a brand new water filtration system was installed ensuring peace of mind for the fortunate new owner.
- Type:
- Condo
- Sq.Ft.:
- 1,074
- Status:
- Active
- Beds:
- 2
- Lot size:
- 0.23 Acres
- Year built:
- 2001
- Baths:
- 2.00
- MLS#:
- O6200492
- Subdivision:
- Bordeaux
ADDITIONAL INFORMATION
Do not miss this opportunity to purchase one of the few condos in Ocoee WITH an ATTACHED GARAGE! This stunningly beautiful end unit has its own separate entry. Walk up the stairs to soaring ceilings and a large family and kitchen perfect for entertaining. The kitchen features stainless steel appliances and a COMPLETELY UPDATED KITCHEN with 42" cabinets, a tiled glass backsplash with under-mount lighting, a deep stainless steel sink, and Corian countertops. A large washer/dryer room is featured directly off of the kitchen. Enjoy the fantastic split floorplan and upgraded wood laminate flooring that is featured throughout most of the home. Wood flooring is featured on the stairs leading up from the garage and front door. The community features a clubhouse with an exercise room, community pool, dog walk area, and playground. Located within minutes of the 408, 429, and Turnpike. Loads of shopping and dining options within one mile. These units do not come up often. Don't miss out on your opportunity!
- Type:
- Single Family
- Sq.Ft.:
- 1,634
- Status:
- Active
- Beds:
- 3
- Lot size:
- 0.25 Acres
- Year built:
- 2004
- Baths:
- 2.00
- MLS#:
- O6202974
- Subdivision:
- Reserve 50 01
ADDITIONAL INFORMATION
ASSUMABLE MORTGAGE 3.19 INTEREST RATE!! SELLER MOTIVATED!! OFFERING $500 HOME WARRANTY! DOWNPAYMENT ASSISTANCE PROGRAMS AVAILABLE!! Step into modern comfort with this recently renovated 3 bedroom 2 bathroom 2 car garage home. Front the brand NEW ROOF FEBRUARY 2024 to the REMODELED master bathroom shower, GRANITE COUNTERTOPS and tile floors, every detail has been carefully considered. While the double vanity and garden tub add luxury to the space. The kitchen boasts UPGRADED TILE, NEW WATER HEATER, while there is a private laundry closet, and spacious 0.25-acre lot, convenience is key. Plus, its prime location near major roads SR50, 408, 439, 451, I-4, Turnpike, and attractions like Disney and Winter Garden Village ensures both accessibility and entertainment at your fingertips. It’s the perfect place to call home.
$314,895
734 Marotta Loop Ocoee, FL 34761
- Type:
- Townhouse
- Sq.Ft.:
- 1,551
- Status:
- Active
- Beds:
- 2
- Lot size:
- 0.04 Acres
- Year built:
- 2015
- Baths:
- 3.00
- MLS#:
- O6202485
- Subdivision:
- Westyn Bay A-m
ADDITIONAL INFORMATION
One or more photo(s) has been virtually staged. Step right up and behold your awesome abode built in 2015 and Newly Painted thru out! Move in ready!! in Towns of Westyn Bay community! This townhouse isn't just a home; it's a lifestyle upgrade waiting to happen! Nestled conveniently near the 429, getting around town (and beyond!) is a breeze. Forget the hassle of long commutes – downtown Orlando, theme park adventures, are all just minutes away with easy highway access. Your inner chef will rejoice at the sight of the kitchen decked out with granite countertops, huge island kitchen and stainless-steel appliances, ready to whip up culinary masterworks. Step outside onto your private patio with green space...and when it's time to cool off, simply mosey on over to the nearby pool – part of the larger-than-life Westyn Bay community extravaganza! But wait, there's more! As a resident, you'll unlock access to a clubhouse that's cooler than a cucumber, tennis courts where you can unleash your inner Serena Williams, and even a dock for those sunset strolls. And did we mention the volleyball court, soccer field, and another sparkling swimming pool? Yeah, we've got those too! Security-conscious? No problem! This gem is tucked away in a gated community, giving you peace of mind as you live your best life without having to hassle with lawn maintenance. YES ! no more cutting your own lawn! Inside, not one, but TWO master bedrooms await, each flaunting Cavernous walk-in closets with en suite baths. The open floorplan is your canvas for creating the ultimate hangout spot or hosting epic shindigs with friends. And let's talk convenience – with a one-car garage, nearby dining spots, a grocery store within arm's reach, and yes, even a Starbucks just a saunter away, you'll never want to leave. And who could forget about downtown Winter Garden? It's just a stone's throw away, beckoning you with its charm and endless entertainment options! Bright, airy, and downright fabulous, this townhouse isn't just a place to hang your hat – it's where memories are made and adventures begin. So, what are you waiting for? Your dream home awaits! *Room sizes, square footage and HOA are approximate and should be independently verified by buyer/buyer's agent. All information contained in this listing is believed to be reliable but is not guaranteed or warranted *
$580,000
3556 Cheswick Drive Ocoee, FL 34761
- Type:
- Single Family
- Sq.Ft.:
- 3,426
- Status:
- Active
- Beds:
- 5
- Lot size:
- 0.24 Acres
- Year built:
- 2014
- Baths:
- 4.00
- MLS#:
- O6194825
- Subdivision:
- Brynmar Ph 1
ADDITIONAL INFORMATION
Beautiful corner lot property, 5 bedrooms, 3.5 bath, 2 stories house in a highly sought area, less than 30 minutes travel to major attractions such as Disney, Universal Studio, Downtown Orlando, and Maitland. Minutes from Downtown Winter Garden and the 22-mile long walking/biking trail of West Orange.
$679,900
747 Center Street Ocoee, FL 34761
- Type:
- Single Family
- Sq.Ft.:
- 2,101
- Status:
- Active
- Beds:
- 2
- Lot size:
- 1.39 Acres
- Year built:
- 2002
- Baths:
- 2.00
- MLS#:
- O6189253
- Subdivision:
- N/a
ADDITIONAL INFORMATION
Freshly painted exterior! Escape to tranquility in this meticulously crafted 2-bedroom, 2-bathroom custom home nestled on a sprawling 1.386-acre lot. The exterior features a brand-new metal roof, ensuring durability. Enjoy eco-friendly living with a solar-powered water heater and solar heating system for the custom built saltwater pool. Entertain guests at two distinctive tiki bars, one attached to a two-story treehouse and the other to the pool area, both equipped with running water and electricity. Relax in the gazebo. The seller’s ingenuity is evident in the self-made retaining walls utilizing reinforced concrete blocks, transforming the sloped land into level and usable space. The property offers hookups for two RVs, complete with electric and sewer connections. Step inside to find porcelain tile flooring throughout the home, showcasing the seller’s attention to detail and commitment to quality. The kitchen features stainless steel dual ovens, tall cherry wood cabinets, and a spacious island with matching countertops. Cozy up to the wood-burning fireplace, which is also propane-ready for added convenience. The master bath boasts a tiled walk-in shower with dual shower heads, providing a luxurious retreat. The home’s passive solar design maximizes energy efficiency, with strategically placed windows and roof vents for optimal heating and cooling. Recent upgrades include a deepened water well, extending to over 200 feet for ample water supply. Benefit from significant insurance savings with the certified wind mitigation roof. The property is located in the County, offering favorable tax rates. Opportunity of a Lifetime: The seller’s decision to pursue his dream of sailing the world prompts the sale of this unique property. Showings are available by appointment only, with the seller accommodating access. Don't miss the chance to own this exceptional home, where craftsmanship meets oasis living. Schedule your viewing today!

Andrea Conner, License #BK3437731, Xome Inc., License #1043756, [email protected], 844-400-9663, 750 State Highway 121 Bypass, Suite 100, Lewisville, TX 75067

All listings featuring the BMLS logo are provided by BeachesMLS, Inc. This information is not verified for authenticity or accuracy and is not guaranteed. Copyright © 2024 BeachesMLS, Inc.
Andrea Conner, License #BK3437731, Xome Inc., License #1043756, [email protected], 844-400-9663, 750 State Highway 121 Bypass, Suite 100, Lewisville, TX 75067

The information being provided is for consumers' personal, non-commercial use and may not be used for any purpose other than to identify prospective properties consumers may be interested in purchasing. Use of search facilities of data on the site, other than a consumer looking to purchase real estate, is prohibited. © 2024 MIAMI Association of REALTORS®, all rights reserved.
Ocoee Real Estate
The median home value in Ocoee, FL is $412,100. This is higher than the county median home value of $369,000. The national median home value is $338,100. The average price of homes sold in Ocoee, FL is $412,100. Approximately 67.41% of Ocoee homes are owned, compared to 26.41% rented, while 6.18% are vacant. Ocoee real estate listings include condos, townhomes, and single family homes for sale. Commercial properties are also available. If you see a property you’re interested in, contact a Ocoee real estate agent to arrange a tour today!
Ocoee, Florida 34761 has a population of 46,562. Ocoee 34761 is more family-centric than the surrounding county with 38.7% of the households containing married families with children. The county average for households married with children is 31.51%.
The median household income in Ocoee, Florida 34761 is $83,690. The median household income for the surrounding county is $65,784 compared to the national median of $69,021. The median age of people living in Ocoee 34761 is 35.4 years.
Ocoee Weather
The average high temperature in July is 92.2 degrees, with an average low temperature in January of 46.8 degrees. The average rainfall is approximately 52.2 inches per year, with 0 inches of snow per year.

