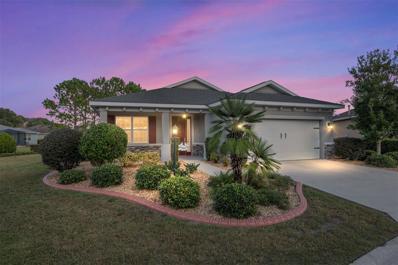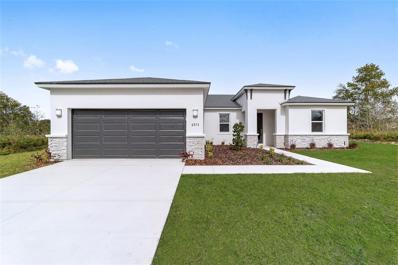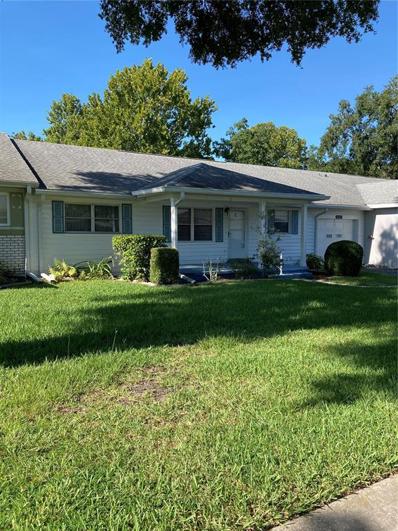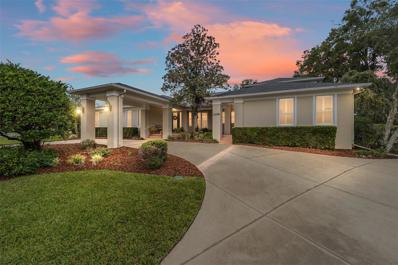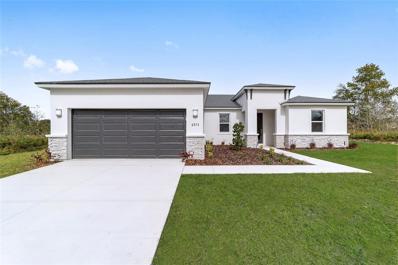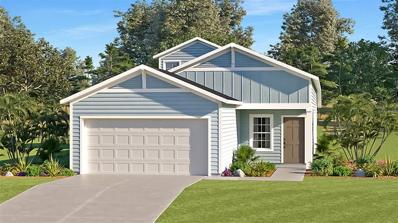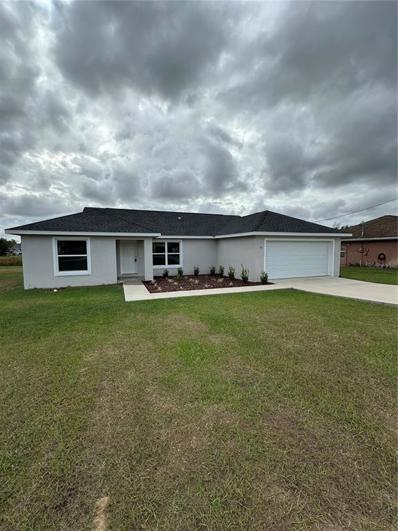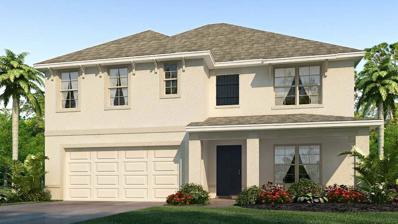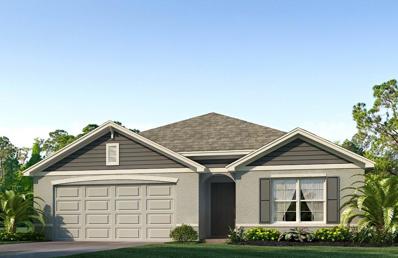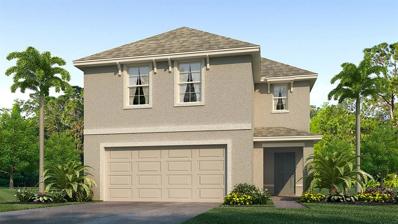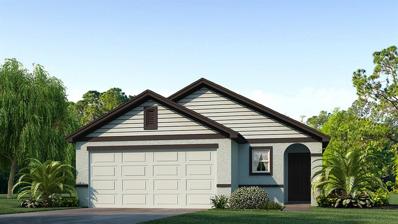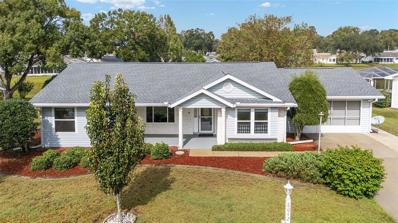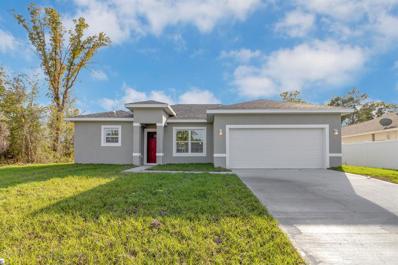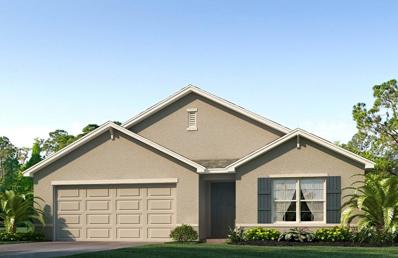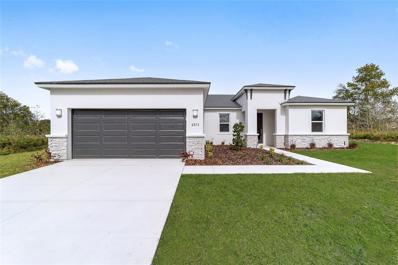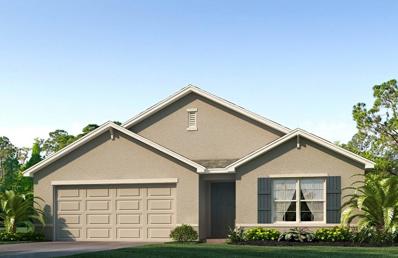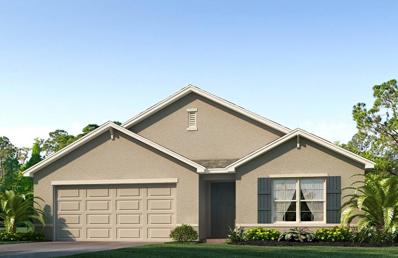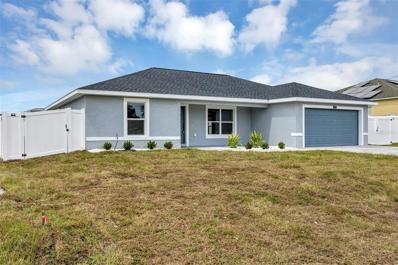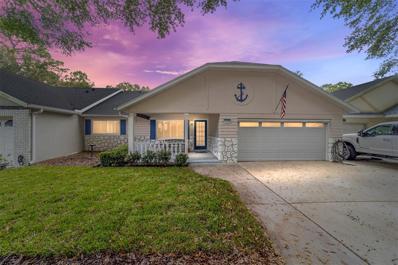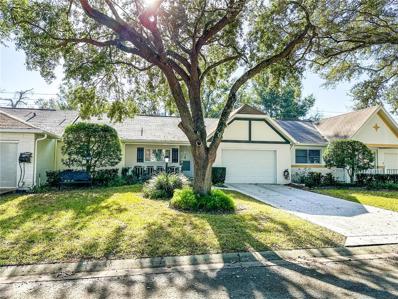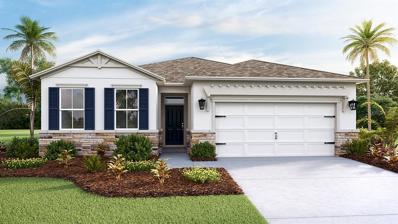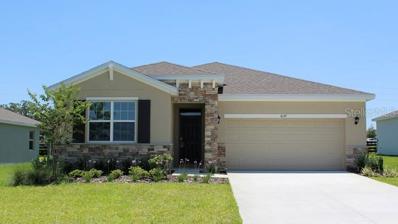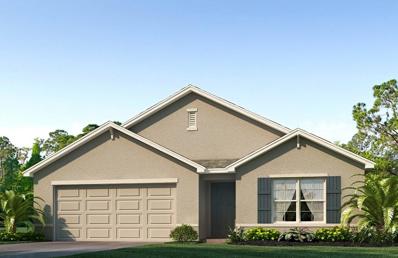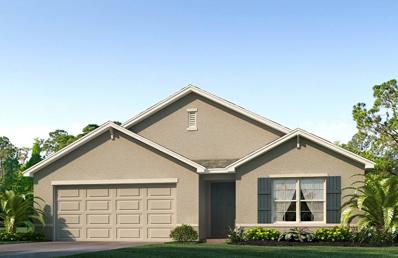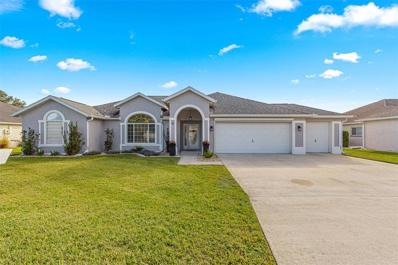Ocala FL Homes for Sale
$280,000
9465 SW 98th Court Ocala, FL 34481
- Type:
- Single Family
- Sq.Ft.:
- 1,501
- Status:
- Active
- Beds:
- 2
- Lot size:
- 0.27 Acres
- Year built:
- 2018
- Baths:
- 2.00
- MLS#:
- OM689181
- Subdivision:
- On Top Of The World
ADDITIONAL INFORMATION
If you’re in the market for a two-bedroom, two bath, two car garage home on a cul-de-sac AND with a great view… you’ve found it! This gorgeous Kent model home is located in Windsor West of On Top of The World Ocala. Move-in-ready and priced to sell this home is better than a new build. This home flows beautifully from the moment you walk through the front door… from the beautiful kitchen, to the great room with tray ceilings, and onto the screened lanai. There is crown molding in foyer, kitchen, and great room and the kitchen features upgraded staggered maple cabinets, granite counter tops, stainless steel appliances, and tile back splash. The bedrooms in this home have carpet with tile throughout the rest of the home. The 2nd bathroom has quartz counter tops and an upgraded tiled shower. The master bedroom has a spacious walk-in closet, and the master bathroom has quartz counter tops, a double vanity sink, and a tiled walk-in shower with a bench. Spend your mornings or evenings on the lanai enjoying your view! Call for a private showing. Located in Ocala's premier, gated, active 55+ community, loaded with amenities, including golf cart access to 2 shopping centers.
- Type:
- Single Family
- Sq.Ft.:
- 1,787
- Status:
- Active
- Beds:
- 4
- Lot size:
- 0.34 Acres
- Baths:
- 2.00
- MLS#:
- OM689179
- Subdivision:
- Marion Oaks Un 05
ADDITIONAL INFORMATION
Under Construction. *OVERSIZED CORNER LOT* Up to $7K in closing costs incentives offered! January Completion. No HOA, No CDD. Standard features of this home are 36” real wood cabinets, quartz countertops, luxury tile plank flooring, 9’4” ceilings, large walk-in closets, irrigation system, spacious open floor plan, stainless steel appliances, double pane low emission windows that help control your home’s internal temperature and reduce noise pollution, LED lighting, high performance 16 SEER HVAC unit. Designer landscaping and a 10-year structural warranty by Maverick. Lastly, an *optional* solar system with eligibility for up to a ~$5K tax credit. Pictures are from a previously built model. One or more photo(s) has been virtually staged.
- Type:
- Other
- Sq.Ft.:
- 1,369
- Status:
- Active
- Beds:
- 2
- Year built:
- 1985
- Baths:
- 2.00
- MLS#:
- OM689126
- Subdivision:
- On Top Of The World
ADDITIONAL INFORMATION
This sought after Birmingham model is priced to make this villa your dream home. Featuring 2 bedrooms, 2 bathrooms and a 1.5 tandem garage, this home has tons of potential. Enter to the spacious living room. To the right is a roomy kitchen with a "library" feature which is a perfect spot for an office or laundry room adjacent to the kitchen. The dining room just off the kitchen steps out to a Florida room at the rear of the home. To the left of the living room is the primary bedroom with ensuite bath and walk-in closet. Located in Ocala’s premier, gated, active 55+ community, loaded with amenities, including golf cart access to two shopping centers. Roof 2018, HVAC 2004.
$1,250,000
2158 SE Laurel Run Drive Ocala, FL 34471
- Type:
- Single Family
- Sq.Ft.:
- 4,656
- Status:
- Active
- Beds:
- 5
- Lot size:
- 0.64 Acres
- Year built:
- 1997
- Baths:
- 6.00
- MLS#:
- OM688984
- Subdivision:
- Laurel Run
ADDITIONAL INFORMATION
Welcome to this amazing move-in ready pool home located in the gated and guarded community of Laurel Run! This stunning property features 5 bedrooms, 4 full baths, and 2 half baths, with numerous upgrades throughout. The triple split floor plan includes a spacious master suite on one side, two additional bedrooms with full baths on the opposite side, and a bedroom upstairs with an adjoining full bath, perfect for a huge bonus room or potential 5th bedroom. Enjoy several indoor living spaces, including a beautiful family room with an electric fireplace (convertible to wood or gas), custom built-in cabinetry, and a wet bar. The formal living and dining rooms lead to a spectacular kitchen equipped with a breakfast bar, Sub-Zero refrigerator, induction cooktop, instant hot water at the sink, Culligan water filtration system, and an island with a prep sink. Step outside to your resort-style backyard oasis, featuring a covered lanai, summer kitchen, and a large screened multi-level pool area, beautifully landscaped for relaxation or entertaining. There’s also plenty of yard space left for outdoor enjoyment, along with a convenient half bath in the climate controlled garage for pool, garage and outdoor use. Additional highlights include a 2018 roof, 2017 granite countertops, handscraped hardwood floors, a 2015 Delta gas grill, new HVAC units (garage unit in 2020, second unit in 2021), freshly painted interior, and a 2023 pool pump. Assumable VA loan up to $625,000 at 2.375 interest rate. Don’t miss your chance to own this exceptional home!
- Type:
- Single Family
- Sq.Ft.:
- 1,787
- Status:
- Active
- Beds:
- 4
- Lot size:
- 0.34 Acres
- Baths:
- 2.00
- MLS#:
- OM689171
- Subdivision:
- Marion Oaks Unit 06
ADDITIONAL INFORMATION
Under Construction. *OVERSIZED LOT & NO BACK NEIGHBORS* Up to $7K in closing costs incentives offered! January Completion. No HOA, No CDD. Standard features of this home are 36” real wood cabinets, quartz countertops, luxury tile plank flooring, 9’4” ceilings, large walk-in closets, irrigation system, spacious open floor plan, stainless steel appliances, double pane low emission windows that help control your home’s internal temperature and reduce noise pollution, LED lighting, high performance 16 SEER HVAC unit. Designer landscaping and a 10-year structural warranty by Maverick. Lastly, an *optional* solar system with eligibility for up to a ~$5K tax credit. Pictures are from a previously built model. One or more photo(s) has been virtually staged.
- Type:
- Single Family
- Sq.Ft.:
- 1,897
- Status:
- Active
- Beds:
- 3
- Lot size:
- 0.11 Acres
- Year built:
- 2024
- Baths:
- 2.00
- MLS#:
- OM689164
- Subdivision:
- Marion Ranch
ADDITIONAL INFORMATION
This two-story home features a spacious open layout among the kitchen, cafe´ and Great Room, with sliding glass doors to a covered lanai for seamless indoor-outdoor living. The owner’s suite is ideally found at the back of the home with a luxurious bathroom with tiled shower, dual sinks with quartz countertops, and walk-in closet. Kitchen features includes pantry, quartz countertops, and undermount single basin sink. Bedrooms 2 and 3 are conveniently located adjacent to a full bathroom with dual sinks. Upstairs is a spacious bonus room with endless possibilities. A two bay garage complete this home. Be part of a NEW community located in a growing prime location with one-of-a-kind homes with proximity to medical facilities, shopping, dining, and more!
$264,900
12 Hemlock Radial Ocala, FL 34472
- Type:
- Single Family
- Sq.Ft.:
- 1,416
- Status:
- Active
- Beds:
- 3
- Lot size:
- 0.23 Acres
- Year built:
- 2023
- Baths:
- 2.00
- MLS#:
- OM689161
- Subdivision:
- Silver Spgs Shores Un 19
ADDITIONAL INFORMATION
LIKE NEW 3 Bedroom 2 Bathroom home! Construction completed in October 2023 and the home has had only one occupant. This property boasts: split bedroom, open concept floor plan, granite countertops, solid wood cabinets, stainless steel appliances, luxury vinyl plank flooring throughout, primary bedroom with walk-in closet and ensuite bathroom, and inside laundry room. Located on a quiet culdesac with convenient access to SE Maricamp Rd all that Ocala has to offer is just a short commute away. Closing cost assistance and lender incentives may be provided if using the seller's preferred lender. Come check it out!
$361,990
8776 SW 48th Avenue Ocala, FL 34476
- Type:
- Single Family
- Sq.Ft.:
- 2,605
- Status:
- Active
- Beds:
- 5
- Lot size:
- 0.13 Acres
- Year built:
- 2024
- Baths:
- 3.00
- MLS#:
- OM689157
- Subdivision:
- Ocala Crossings South
ADDITIONAL INFORMATION
One or more photo(s) has been virtually staged. Under Construction. Elevate your lifestyle in this two-story home boasting 5 bedrooms and 3 bathrooms. The thoughtful design provides a perfect balance of functionality and style. The kitchen boasts a center island and stainless-steel range, refrigerator, microwave, and built-in dishwasher. The well-designed layout provides privacy with 5 bedrooms, while the 3 bathrooms showcase modern amenities. The primary bedroom has an ensuite bathroom and walk-in closets. The laundry room comes complete with a washer and dryer. With ample room for entertaining, welcome to a home where each story unfolds to reveal the perfect blend of architectural elegance and practical living spaces. The state-of-the-art technology enhances convenience within the home. Pictures, photographs, colors, features, and sizes are for illustration purposes only and will vary from the homes as built. Home and community information including pricing, included features, terms, availability and amenities are subject to change and prior sale at any time without notice or obligation. CRC057592.
$332,215
8764 SW 48th Avenue Ocala, FL 34476
- Type:
- Single Family
- Sq.Ft.:
- 1,828
- Status:
- Active
- Beds:
- 4
- Lot size:
- 0.13 Acres
- Year built:
- 2024
- Baths:
- 2.00
- MLS#:
- OM689156
- Subdivision:
- Ocala Crossings South
ADDITIONAL INFORMATION
One or more photo(s) has been virtually staged. Under Construction. Welcome to a spacious and inviting 4-bedroom, open-concept and all concrete block constructed home where design meets functional elegance. The seamless flow between living areas and the kitchen creates an expansive environment perfect for both daily living and entertaining. The kitchen is a focal point of this home and designed for style and convenience including a stainless-steel range, microwave, built-in dishwasher, and refrigerator. Four well-appointed bedrooms and located in the front of the home and nearby a full bathroom. The primary bedroom features an ensuite bathroom, double vanity, and walk-in closet. The laundry room is complete with a washer and dryer. This residence embodies the perfect harmony of openness and privacy. The Cali is complete with a state-of-the-art smart home system. Pictures, photographs, colors, features, and sizes are for illustration purposes only and will vary from the homes as built. Home and community information including pricing, included features, terms, availability and amenities are subject to change and prior sale at any time without notice or obligation. CRC057592.
$335,990
8698 SW 44th Terrace Ocala, FL 34476
- Type:
- Single Family
- Sq.Ft.:
- 2,260
- Status:
- Active
- Beds:
- 4
- Lot size:
- 0.11 Acres
- Year built:
- 2024
- Baths:
- 3.00
- MLS#:
- OM689153
- Subdivision:
- Ocala Crossings South
ADDITIONAL INFORMATION
One or more photo(s) has been virtually staged. Under Construction. Experience the best of two-story living in this thoughtfully designed 4-bedrrom, 2.5 bathroom home. The main floor seamlessly blends the living, dining and kitchen areas, creating an open and inviting space. Upstairs, discover four well-appointed bedrooms, including the primary bedroom with ensuite bathroom and walk in closets. Balancing functionality with modern aesthetics, this home is the perfect canvas for daily living and entertaining. The kitchen is appointed with a stainless-steel range, microwave, refrigerator, and built-in dishwasher. The laundry room is equipped with a washer and dryer. The Elston is equipped with a state-of-the-art smart home system. Pictures, photographs, colors, features, and sizes are for illustration purposes only and will vary from the homes as built. Home and community information including pricing, included features, terms, availability and amenities are subject to change and prior sale at any time without notice or obligation. CRC057592.
$287,990
8692 SW 44th Terrace Ocala, FL 34476
- Type:
- Single Family
- Sq.Ft.:
- 1,504
- Status:
- Active
- Beds:
- 3
- Lot size:
- 0.11 Acres
- Year built:
- 2024
- Baths:
- 2.00
- MLS#:
- OM689152
- Subdivision:
- Ocala Crossings South
ADDITIONAL INFORMATION
One or more photo(s) has been virtually staged. Under Construction. Experience a harmonious blend of comfort and functionality in this one-story, concrete block constructed home, meticulously designed to optimize living space through an open-concept layout. The kitchen is equipped for both efficiency and style with all stainless-steel appliances, including a range, built-in dishwasher, refrigerator, and microwave. The laundry room comes equipped with a washer and dryer. The primary bedroom features an ensuite bathroom and walk-in closet. The Allex is complete with a state-of-the-art smart home system. This single-story haven ensures convenience and accessibility, providing a perfect balance of open space and purposeful design for a truly enjoyable living experience. Pictures, photographs, colors, features, and sizes are for illustration purposes only and will vary from the homes as built. Home and community information including pricing, included features, terms, availability and amenities are subject to change and prior sale at any time without notice or obligation. CRC057592.
$239,500
8042 SW 108th Loop Ocala, FL 34481
- Type:
- Single Family
- Sq.Ft.:
- 1,570
- Status:
- Active
- Beds:
- 3
- Lot size:
- 0.18 Acres
- Year built:
- 1990
- Baths:
- 2.00
- MLS#:
- OM688872
- Subdivision:
- Oak Run Nbrhd 10
ADDITIONAL INFORMATION
FURNITURE INCLUDED! This charming Georgetown floor plan features 3 bedrooms and 2 bathrooms, highlighted by a welcoming front porch and a convenient storm door. The spacious living room flows seamlessly into the dining area, with a newer sliding door opening onto the lanai. The modern kitchen is beautifully appointed with granite countertops, a tiled backsplash, and a cozy eat-in nook. A pass-through from the kitchen to the dining room enhances the open layout, making it ideal for entertaining. The master bedroom boasts a walk-in closet and an en-suite bathroom with a skylight and updated shower doors. Bedroom 2 is generously sized with a walk-in closet, while Bedroom 3 offers access to the lanai through sliding doors. Relax on the screened lanai, overlooking a serene and expansive DRA. An indoor laundry room adds extra convenience. The 2-car garage includes a sliding screen and pull-down stairs for attic storage. Recent updates include a new roof (2021), HVAC system (2017), newer windows, and a sliding door. The extended driveway provides ample parking, and a side walkway leads to the backyard and lanai for easy access. Come tour this beautiful home—you won’t be disappointed! Oak Run offers a vibrant 55+ lifestyle, with amenities like a golf course, restaurant, dog park, tennis and pickleball courts, six pools, five hot tubs, and more, all with very affordable HOA fees. Plus, you’ll find shopping, dining, and medical facilities just outside the gates. Embrace the good life and make this your forever home!
$299,900
5203 SW 155th Loop Ocala, FL 34473
- Type:
- Single Family
- Sq.Ft.:
- 1,679
- Status:
- Active
- Beds:
- 4
- Lot size:
- 0.23 Acres
- Year built:
- 2024
- Baths:
- 3.00
- MLS#:
- O6251532
- Subdivision:
- Marion Oaks Un Five
ADDITIONAL INFORMATION
Under Construction. Brand-new house in Ocala! This home offers a modern style with 4 bedrooms, TWO AND A HALF BATHROOMS, IN THE MASTER BATHROOM YOU WILL FIND A STUNNING STANDALONE TUB, a spacious open floor plan where you can host big family gatherings and a complete kitchen with all stainless-steel appliances including refrigerator, range, disposal, dishwasher and microwave. Photos refer to the model home.
$334,990
677 Marion Oaks Lane Ocala, FL 34473
- Type:
- Single Family
- Sq.Ft.:
- 1,828
- Status:
- Active
- Beds:
- 4
- Lot size:
- 0.5 Acres
- Year built:
- 2024
- Baths:
- 2.00
- MLS#:
- OM689147
- Subdivision:
- Marion Oaks
ADDITIONAL INFORMATION
One or more photo(s) has been virtually staged. Under Construction. Welcome to a spacious and inviting 4-bedroom, open-concept and all concrete block constructed home where design meets functional elegance. The seamless flow between living areas and the kitchen creates an expansive environment perfect for both daily living and entertaining. The kitchen is a focal point of this home and designed for style and convenience including a stainless-steel range, microwave, built-in dishwasher, and refrigerator. Four well-appointed bedrooms and located in the front of the home and nearby a full bathroom. The primary bedroom features an ensuite bathroom, double vanity, and walk-in closet. The laundry room is complete with a washer and dryer. This residence embodies the perfect harmony of openness and privacy. The Cali is complete with a state-of-the-art smart home system. Pictures, photographs, colors, features, and sizes are for illustration purposes only and will vary from the homes as built. Home and community information including pricing, included features, terms, availability and amenities are subject to change and prior sale at any time without notice or obligation. CRC057592.
- Type:
- Single Family
- Sq.Ft.:
- 1,787
- Status:
- Active
- Beds:
- 4
- Lot size:
- 0.34 Acres
- Baths:
- 2.00
- MLS#:
- OM689134
- Subdivision:
- Marion Oaks Un 05
ADDITIONAL INFORMATION
Under Construction. *OVERSIZED LOT & NO BACK NEIGHBORS* Up to $7K in closing costs incentives offered! January Completion. No HOA, No CDD. Standard features of this home are 36” real wood cabinets, quartz countertops, luxury tile plank flooring, 9’4” ceilings, large walk-in closets, irrigation system, spacious open floor plan, stainless steel appliances, double pane low emission windows that help control your home’s internal temperature and reduce noise pollution, LED lighting, high performance 16 SEER HVAC unit. Designer landscaping and a 10-year structural warranty by Maverick. Lastly, an *optional* solar system with eligibility for up to a ~$5K tax credit. Pictures are from a previously built model. One or more photo(s) has been virtually staged.
- Type:
- Single Family
- Sq.Ft.:
- 1,828
- Status:
- Active
- Beds:
- 4
- Lot size:
- 0.42 Acres
- Year built:
- 2024
- Baths:
- 2.00
- MLS#:
- OM689133
- Subdivision:
- Marion Oaks
ADDITIONAL INFORMATION
One or more photo(s) has been virtually staged. Under Construction. Welcome to a spacious and inviting 4-bedroom, open-concept and all concrete block constructed home where design meets functional elegance. The seamless flow between living areas and the kitchen creates an expansive environment perfect for both daily living and entertaining. The kitchen is a focal point of this home and designed for style and convenience including a stainless-steel range, microwave, built-in dishwasher, and refrigerator. Four well-appointed bedrooms and located in the front of the home and nearby a full bathroom. The primary bedroom features an ensuite bathroom, double vanity, and walk-in closet. The laundry room is complete with a washer and dryer. This residence embodies the perfect harmony of openness and privacy. The Cali is complete with a state-of-the-art smart home system. Pictures, photographs, colors, features, and sizes are for illustration purposes only and will vary from the homes as built. Home and community information including pricing, included features, terms, availability and amenities are subject to change and prior sale at any time without notice or obligation. CRC057592.
- Type:
- Single Family
- Sq.Ft.:
- 1,828
- Status:
- Active
- Beds:
- 4
- Lot size:
- 0.26 Acres
- Year built:
- 2024
- Baths:
- 2.00
- MLS#:
- OM689118
- Subdivision:
- Marion Oaks
ADDITIONAL INFORMATION
One or more photo(s) has been virtually staged. Under Construction. Welcome to a spacious and inviting 4-bedroom, open-concept and all concrete block constructed home where design meets functional elegance. The seamless flow between living areas and the kitchen creates an expansive environment perfect for both daily living and entertaining. The kitchen is a focal point of this home and designed for style and convenience including a stainless-steel range, microwave, built-in dishwasher, and refrigerator. Four well-appointed bedrooms and located in the front of the home and nearby a full bathroom. The primary bedroom features an ensuite bathroom, double vanity, and walk-in closet. The laundry room is complete with a washer and dryer. This residence embodies the perfect harmony of openness and privacy. The Cali is complete with a state-of-the-art smart home system. Pictures, photographs, colors, features, and sizes are for illustration purposes only and will vary from the homes as built. Home and community information including pricing, included features, terms, availability and amenities are subject to change and prior sale at any time without notice or obligation. CRC057592.
$279,900
2706 SW 146th Court Ocala, FL 34481
- Type:
- Single Family
- Sq.Ft.:
- 1,439
- Status:
- Active
- Beds:
- 3
- Lot size:
- 0.24 Acres
- Year built:
- 2024
- Baths:
- 2.00
- MLS#:
- OM689116
- Subdivision:
- Rainbow Park Unit 2
ADDITIONAL INFORMATION
Move in Ready!! New construction, This Beautiful 3 bedroom, 2 bath, 2 car garage home was built to the highest of standards to include stainless steel appliances, luxury vinyl plank flooring, custom kitchen with high top soft-close cabinets and quartz counter tops, ceiling fans and inside laundry. This home has Modern light fixtures, quartz counters in all bathrooms, double sink in master with beautiful tile not to mention additional soft close drawers in master bath. The front entry is stunning with a modern front door with inlaid glass and beautiful landscaping. Enjoy the beautiful Florida weather on the screened back porch overlooking the fully fenced backyard!! The garage is epoxy coated and a 20-foot wide driveway these are just another of the builder’s personal touches to make your home complete and ready for your family to move in. Located in Rainbow Park, No HOA! Enjoy the peace and quiet of a country setting yet just minutes to the WEC (Word Equestrian Center) shopping, dinning and entertainment. Full one year builder warranty with an extended 2-10 warranty provided at closing. Come see this one, we know you will be impressed and get your offer in as it will sell quickly. * Photos are of a recently completed model*
- Type:
- Single Family
- Sq.Ft.:
- 1,748
- Status:
- Active
- Beds:
- 2
- Year built:
- 1992
- Baths:
- 2.00
- MLS#:
- OM689062
- Subdivision:
- On Top Of The World
ADDITIONAL INFORMATION
DISTINCTIVE & DIFFERENT. THE PERFECT BLEND OF COMFORTABLE LIVING. AS SOON AS YOU ENTER, YOU FEEL RIGHT AT HOME. THIS SPECTACULAR 2 BEDROOMS, 2 FULL BATHS, 2 CAR ATTACHED GARAGE HAS IT ALL. THIS UPDATED VILLA IS TRUELY MOVE IN READY. TAKE TIME TO LIVE AND NOT WORRY. THIS LOVELY EXTENDED BOSTONIAN HAS ALL NEW WOOD FLOORING, FRESHLY PAINTED INSIDE AND OUT., CROWN MOLDING, TEE LIGHTING OVER KITCHEN ISLAND, UNDER AND UPPER KITCHEN CABINET LIGHTING. SOLAR TUBES, RECESS LIGHTING, PLANTATION SHUTTERS, UPDATED BATHROOMS WITH NEWER QUARTZ COUNTERTOP ON VANITIES, KITCHEN PANTRY FOR EXTRA STORAGE. NEWER MODERN WINDOWS, WITH LARGE PICTURE WINDOW, HANDSOME BUILT-IN BOOKSHELVES ON EITHER SIDE OF THE MARBLE FIREPLACE WITH RAISED HEARTH IN GREAT ROOM/KITCHEN AREA. ALL STAINLESS APPLIANCES IN THIS MODERN KITCHEN WITH NEWER QUARTZ COUNTER TOPS. SPACIOUS MASTER BEDROOM WITH WALK IN CLOSET. ENJOYABLE DINING IN THIS OPENED UP SPACE. SEVERAL WALLS REMOVED FOR ENCHANCEMENT. LANAI HAS BEEN INCORPORATED WITH LIVING SPACE, WITH WALL OF WINDOWS FOR NATURAL LIGHTING. TAKE PLEASURE USING IT AS AN OFFICE, GUEST AREA, DINING ROOM OR GAME ROOM. UPDATED LANDSCAPE, BRICKED PAVED PATIO OFF LANAI. DRIVEWAY EXTENDED. SUNSHADE ON FRONT PORCH, GARAGE REMOTE SCREEN WITH NEWER GARAGE DOOR (2021) ROOF (2023), A/C (2017). ALL YOUR UPDATING IS DONE! MODERN AS TOMORROW. THIS ONE LOOKS DIFFERENT, NO YOU'RE NOT DREAMING. PRIDE OF OWNERSHIP SHOWS HERE. IF YOU ARE LOOKING FOR GREAT QUALITY...THIS IS THE ONE FOR YOU. LOCATED IN OCALA'S PREMIER, GATED, ACTIVE 55+ COMMUNITY, LOADED WITH AMENTITIES, INCLUDING GOLF CART ACCESS TO 2 SHOPPING CENTERS.
- Type:
- Other
- Sq.Ft.:
- 1,272
- Status:
- Active
- Beds:
- 2
- Year built:
- 1994
- Baths:
- 2.00
- MLS#:
- OM689011
- Subdivision:
- On Top Of The World
ADDITIONAL INFORMATION
This beautiful Sienna II model home offers a 2-bedroom, 2-bathroom layout with a 1.5-car garage and a convenient split floor plan. Highlights include a vaulted ceiling with popcorn removed, updated vinyl flooring in the main areas, and carpeted bedrooms. The Wellburn kitchen features custom cabinets, recessed lighting, and a stylish backsplash. Outdoors, enjoy a paved back patio with a grill and seating area and a welcoming front porch complete with chairs, landscaping, and a bench perfect for morning sunrises. This fully furnished home has updated batteries in the golf cart and is located in On Top Of The World, a gated 55+ community with extensive amenities, including golf cart access to nearby shopping centers.
- Type:
- Single Family
- Sq.Ft.:
- 2,034
- Status:
- Active
- Beds:
- 4
- Lot size:
- 0.16 Acres
- Year built:
- 2024
- Baths:
- 2.00
- MLS#:
- OM689104
- Subdivision:
- Jb Ranch
ADDITIONAL INFORMATION
One or more photo(s) has been virtually staged. Under Construction. Experience the epitome of modern living in this four-bedroom open concept, all concrete block constructed home. The expansive layout seamlessly integrates the living, dining and kitchen areas, creating a spacious and interconnected environment. With four well-appointed bedrooms, this home offers versatility and ample space for family or guests. The primary bedroom features an ensuite bathroom and walk-in closet. This home comes complete with a smart home package, “Home is Connected”. Welcome home to a new standard of living. This home includes a stainless-steel electric range, microwave, and built-in dishwasher. Pictures, photographs, colors, features, and sizes are for illustration purposes only and will vary from the homes as built. Home and community information including pricing, included features, terms, availability and amenities are subject to change and prior sale at any time without notice or obligation. CRC057592.
- Type:
- Single Family
- Sq.Ft.:
- 1,816
- Status:
- Active
- Beds:
- 3
- Lot size:
- 0.2 Acres
- Year built:
- 2023
- Baths:
- 2.00
- MLS#:
- OM689103
- Subdivision:
- Jb Ranch
ADDITIONAL INFORMATION
One or more photo(s) has been virtually staged. Under Construction. Discover the epitome of luxury living in this open concept home. Unleashing a sense of spaciousness, the seamless flow between living, dining and kitchen areas creates an inviting ambiance. The kitchen, a focal point of this design, boasts an island and stainless-steel electric range, microwave and built-in dishwasher, perfect for both everyday living and entertaining on the lanai. The primary bedroom features an ensuite bathroom and walk-in closet. This home is made of all concrete block construction and features our smart home package, “Home is Connected”. Pictures, photographs, colors, features, and sizes are for illustration purposes only and will vary from the homes as built. Home and community information including pricing, included features, terms, availability and amenities are subject to change and prior sale at any time without notice or obligation. CRC057592.
- Type:
- Single Family
- Sq.Ft.:
- 1,828
- Status:
- Active
- Beds:
- 4
- Lot size:
- 0.25 Acres
- Year built:
- 2024
- Baths:
- 2.00
- MLS#:
- OM689130
- Subdivision:
- Marion Oaks
ADDITIONAL INFORMATION
One or more photo(s) has been virtually staged. Under Construction. Welcome to a spacious and inviting 4-bedroom, open-concept and all concrete block constructed home where design meets functional elegance. The seamless flow between living areas and the kitchen creates an expansive environment perfect for both daily living and entertaining. The kitchen is a focal point of this home and designed for style and convenience including a stainless-steel range, microwave, built-in dishwasher, and refrigerator. Four well-appointed bedrooms and located in the front of the home and nearby a full bathroom. The primary bedroom features an ensuite bathroom, double vanity, and walk-in closet. The laundry room is complete with a washer and dryer. This residence embodies the perfect harmony of openness and privacy. The Cali is complete with a state-of-the-art smart home system. Pictures, photographs, colors, features, and sizes are for illustration purposes only and will vary from the homes as built. Home and community information including pricing, included features, terms, availability and amenities are subject to change and prior sale at any time without notice or obligation. CRC057592.
- Type:
- Single Family
- Sq.Ft.:
- 1,828
- Status:
- Active
- Beds:
- 4
- Lot size:
- 0.23 Acres
- Year built:
- 2024
- Baths:
- 2.00
- MLS#:
- OM689123
- Subdivision:
- Marion Oaks
ADDITIONAL INFORMATION
One or more photo(s) has been virtually staged. Under Construction. Welcome to a spacious and inviting 4-bedroom, open-concept and all concrete block constructed home where design meets functional elegance. The seamless flow between living areas and the kitchen creates an expansive environment perfect for both daily living and entertaining. The kitchen is a focal point of this home and designed for style and convenience including a stainless-steel range, microwave, built-in dishwasher, and refrigerator. Four well-appointed bedrooms and located in the front of the home and nearby a full bathroom. The primary bedroom features an ensuite bathroom, double vanity, and walk-in closet. The laundry room is complete with a washer and dryer. This residence embodies the perfect harmony of openness and privacy. The Cali is complete with a state-of-the-art smart home system. Pictures, photographs, colors, features, and sizes are for illustration purposes only and will vary from the homes as built. Home and community information including pricing, included features, terms, availability and amenities are subject to change and prior sale at any time without notice or obligation. CRC057592.
$287,000
1971 NW 50th Circle Ocala, FL 34482
- Type:
- Single Family
- Sq.Ft.:
- 1,590
- Status:
- Active
- Beds:
- 2
- Lot size:
- 0.2 Acres
- Year built:
- 1998
- Baths:
- 3.00
- MLS#:
- OM689115
- Subdivision:
- Ocala Palms
ADDITIONAL INFORMATION
***ABSOLUTELY WONDERFUL HOME*** You will love this 2 Bed / 2.5 Bath / 2 Car + Golf Cart Garage home. You will notice how well maintained this home is from the moment that you enter. This Home features New Flooring throughout, Stainless Steel Appliances in the Kitchen and Speck Epoxy Coating on the garage floor. The Master Bedroom features Trey Ceiling and Fan, 2 Walk-in Closets. The Master Bath with Walk-in Shower and Large Soaking Tub make this a Great Master Suite. Split Bedroom design and Guest Bath gives your guests plenty of privacy. You also have and additional Half Bath in the Laundry Room when needed ! What Florida Home would be complete with out a lovely Screened-In Patio..... Perfect place to sit and enjoy company or a nice cold beverage. The Garage has to be the cleanest garage that I've ever seen ! Plenty of storage cabinets, Work Space and a Golf Cart Garage. ROOF REPLACED / 2014 HVAC REPLACED / 2023
| All listing information is deemed reliable but not guaranteed and should be independently verified through personal inspection by appropriate professionals. Listings displayed on this website may be subject to prior sale or removal from sale; availability of any listing should always be independently verified. Listing information is provided for consumer personal, non-commercial use, solely to identify potential properties for potential purchase; all other use is strictly prohibited and may violate relevant federal and state law. Copyright 2024, My Florida Regional MLS DBA Stellar MLS. |
Ocala Real Estate
The median home value in Ocala, FL is $285,400. This is higher than the county median home value of $270,500. The national median home value is $338,100. The average price of homes sold in Ocala, FL is $285,400. Approximately 43.59% of Ocala homes are owned, compared to 46.16% rented, while 10.25% are vacant. Ocala real estate listings include condos, townhomes, and single family homes for sale. Commercial properties are also available. If you see a property you’re interested in, contact a Ocala real estate agent to arrange a tour today!
Ocala, Florida has a population of 62,351. Ocala is more family-centric than the surrounding county with 22.4% of the households containing married families with children. The county average for households married with children is 19.74%.
The median household income in Ocala, Florida is $46,841. The median household income for the surrounding county is $50,808 compared to the national median of $69,021. The median age of people living in Ocala is 38.3 years.
Ocala Weather
The average high temperature in July is 92.6 degrees, with an average low temperature in January of 43.4 degrees. The average rainfall is approximately 51.9 inches per year, with 0 inches of snow per year.
