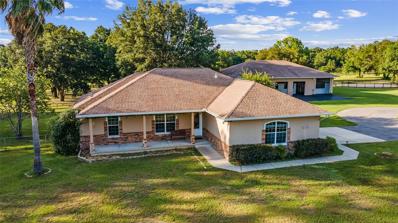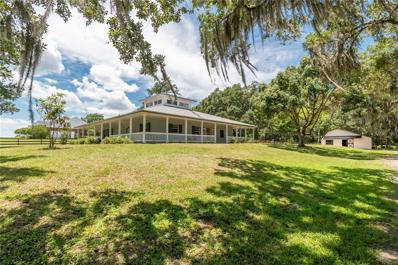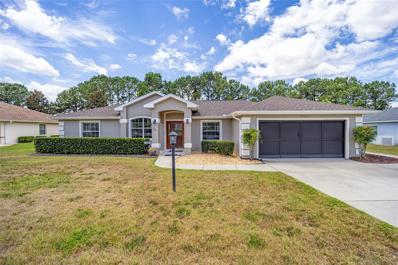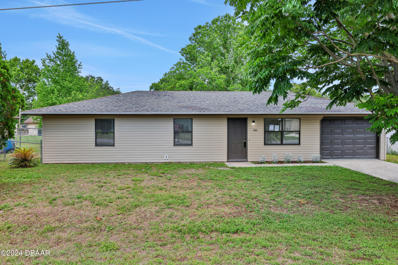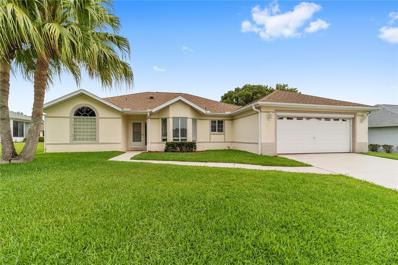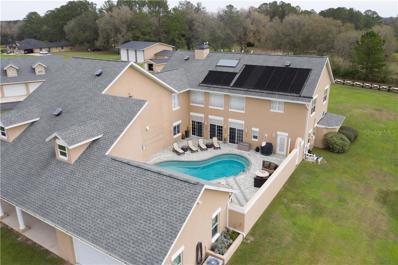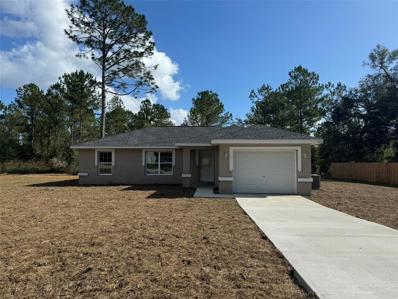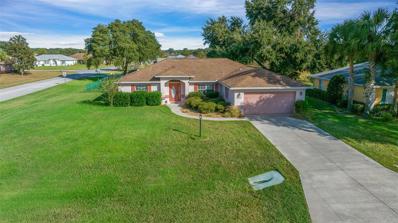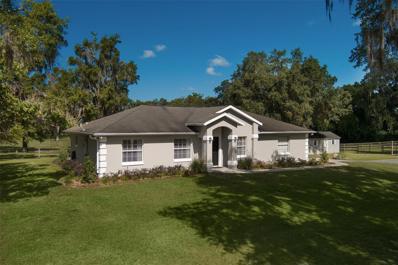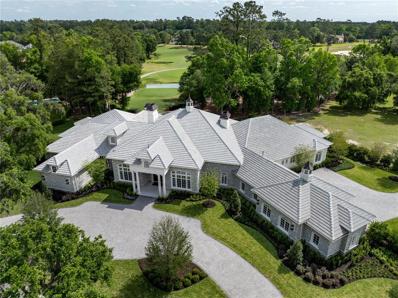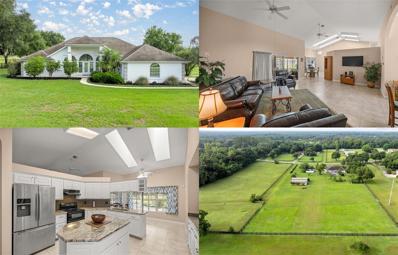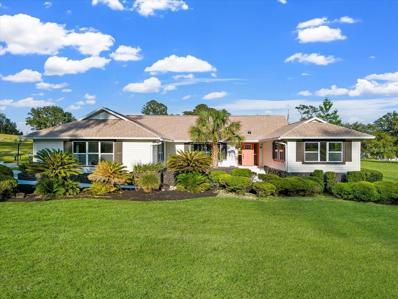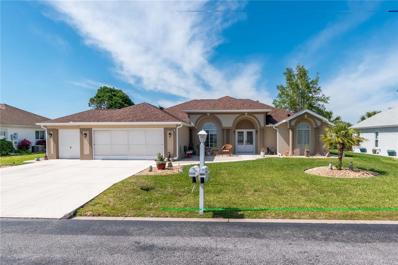Ocala FL Homes for Sale
$2,399,900
14401 W Highway 328 Ocala, FL 34482
- Type:
- Farm
- Sq.Ft.:
- 4,522
- Status:
- Active
- Beds:
- 6
- Lot size:
- 20 Acres
- Year built:
- 2004
- Baths:
- 4.00
- MLS#:
- OM680718
- Subdivision:
- Equestrian Oaks
ADDITIONAL INFORMATION
Discover the ultimate equestrian paradise on 20 meticulously maintained acres at 14401 and 14407 W Hwy 328. This sprawling estate boasts two distinct homes and exceptional equestrian amenities, making it a dream for horse enthusiasts and those seeking a serene country lifestyle. Located only 10 miles from the World Equestrian Center The main home offers expansive living with 2,600 square feet of open-concept space. Highlights include engineered hardwood floors, modern appliances, and stunning granite countertops. The heart of the home is a remarkable 16’x46’ enclosed entertainment room, complete with a gas stainless steel grill, wet bar, and ample space for gatherings and relaxation. The secondary residence, a beautifully updated 3-bedroom, 2-bath home, features a spacious split floor plan with elegant tile flooring throughout. Enjoy the modern touches of granite countertops, high ceilings, and an inviting 10x16 enclosed Florida room. Perfect for entertaining, the open layout seamlessly blends comfort and style. Equine enthusiasts will appreciate the state-of-the-art 80x50 concrete barn featuring 9 stalls, including four 12x14 stalls and five 12x12 stalls. A separate air-conditioned tack room with a bathroom, a convenient feed room, and a wash area with water in the stalls ensure comfort and convenience for both horses and caretakers. A fly spray system adds to the thoughtful details of this equestrian haven. Outdoor amenities abound with a 36x72 pole barn for equipment or additional stalls, a 30x45 metal equipment building, and a professionally built 150’x220 concrete-fines/clay sand mix arena. The property is fully fenced with 3-board fencing, offering several paddocks and turnout areas, alongside a round pen for training and exercise. Nestled among majestic oak trees and gently rolling terrain, this property provides a picturesque backdrop for country living. With three wells on-site and an RV hookup, convenience meets tranquility in this exceptional equestrian estate. Don’t miss your chance to own this extraordinary property offering luxury, comfort, and unparalleled amenities for both horses and homeowners alike. Schedule your private tour today and experience the comfort and rewards of Equestrian farm living at its finest.
$234,900
5310 NW 34th Street Ocala, FL 34482
- Type:
- Other
- Sq.Ft.:
- 1,368
- Status:
- Active
- Beds:
- 2
- Lot size:
- 0.07 Acres
- Year built:
- 2021
- Baths:
- 2.00
- MLS#:
- OM680488
- Subdivision:
- Ocala Preserve Ph 18a
ADDITIONAL INFORMATION
***BUYER MAY BE UNDER 55 if pre approved by HOA while under contract***. This better than new 2021 Muros Model Villa was built by Shea homes . This home is beautifully updated with over four thousand dollars of built-in closets, white-cabinetry with subway tile, stainless appliances, gas cooktop, and new cabinet depth refrigerator with washer and dryer inside. The Villa is fenced and has a beautiful shade screen perfect for those with animals. This two bed, two bath, two car garage home is 1368 heated sq feet. The HVAC is routinely maintained and home has covered windows, and glass encased front door with security system installed. Ocala Preserve offers unique outdoor experiences including a 7-acre stocked lake for catch and release or kayaking, three themed parks, and an expansive network of walking, biking, and hiking trails. This ecologically rich environment also features an innovative Tom Lehman-designed golf course and a spectacular Club which provides resort-caliber service and a full social calendar. Thriving downtown Ocala is just over five miles away with easy access to shopping, dining, and close to World Equestrian Center and Hospitals.
$895,000
6450 NW Highway 225 Ocala, FL 34482
- Type:
- Farm
- Sq.Ft.:
- 2,116
- Status:
- Active
- Beds:
- 3
- Lot size:
- 5.58 Acres
- Year built:
- 1996
- Baths:
- 2.00
- MLS#:
- OM680136
- Subdivision:
- Ag Nonsub
ADDITIONAL INFORMATION
At the heart of Ocala’s storied horse country, this ideally located mini-farm is the perfect retreat for equestrians looking to get the most out of Ocala’s desirable NW region. Situated amongst established horse farms with NO HOA, the farm is perimeter fenced and gated with 5.58 acres of land that features large grassy areas and shade from mature trees. The custom-built home rests at the center of the acreage, surrounded by an inviting country-style wrap around porch that runs the full perimeter of the home. Offering a total of 3-bedrooms and 2-baths with over 2,100 sqft, the interiors feature thorough updates and high-end finishes in most areas. Tile flooring runs throughout the majority of the home and large windows let in plenty of natural light. The kitchen is a dream for those who enjoy cooking, coming fully equipped with stainless steel appliances, granite countertops, abundant cabinet storage, tiled backsplash, a pantry, and a large center island. The dining area rests between the kitchen and the living area, fully open to both to allow for conversation to flow easily between spaces. All bedrooms are thoughtfully appointed, though the master suite is especially inviting with a larger layout complete with a private en-suite bathroom. A large flex area on the lower floor would be perfect for use as an office or sitting area, while the second story hosts an additional flex space that could be perfect as a private office, den, craft space, and everything in between. For equestrians, the property features a 3-stall CB barn with mats. The ‘walk out’ style barn opens to the one large established pasture, which provides options for those who would like to further divide it into smaller paddocks as desired. Highway 27 is just down the road, opening up easy access to the area’s many tack and feed retailers, veterinary providers, and equine service providers. Both HITS and the World Equestrian Center are just a short 10 minute drive away for those looking to experience some of the area’s most exciting competition and spectating options. If you’re searching for your place in the Horse Capital of the World®, look no further.
$355,000
4341 NW 57th Avenue Ocala, FL 34482
- Type:
- Single Family
- Sq.Ft.:
- 1,666
- Status:
- Active
- Beds:
- 2
- Lot size:
- 0.13 Acres
- Year built:
- 2019
- Baths:
- 2.00
- MLS#:
- OM680245
- Subdivision:
- Ocala Preserve
ADDITIONAL INFORMATION
Welcome to the premier gated community of Ocala Preserve, where luxury meets tranquility. This quality home, built by Shea Homes, offers a blend of elegance and comfort, featuring 9'4" ceilings and 8' doors that create an open and airy ambiance. As you step inside, you'll be greeted by upgrades such as tile flooring, granite counters, and upgraded lighting fixtures, adding a touch of sophistication to every corner. The home has too many upgrades to list, but a few are granite counters in kitchen and bathrooms, indoor laundry with cabinets, screened in lanai, paver patio, dual sinks in owner's suite, formal dining area and breakfast nook, office nook and 2 car garage, with lawn maintenance included in the hoa. This home is designed for effortless living and outdoor enjoyment. The allure of Ocala Preserve doesn't stop at the doorstep. This community is nestled in one of the most peaceful settings, offering a convenient location to all the things that make Ocala special; just moments away you can enjoy shopping, downtown Ocala, The World Equestrian Center and the nearby springs and parks provide endless opportunities for outdoor entertainment and exploration. Moreover, Ocala Preserve is not just a place to live--it's a lifestyle. As a gated golf course community, it offers a wealth of amenities, including a lake for fishing, kayaking and canoeing, trails for jogging or biking, pickle ball, tennis, pools, workout room and classes, spa and a full restaurant and bar! Whether you seek relaxation or recreation, this community has something for everyone.
$315,000
4780 NW 30th Place Ocala, FL 34482
- Type:
- Single Family
- Sq.Ft.:
- 1,442
- Status:
- Active
- Beds:
- 3
- Lot size:
- 0.32 Acres
- Year built:
- 1999
- Baths:
- 2.00
- MLS#:
- OM679866
- Subdivision:
- Quail Meadow
ADDITIONAL INFORMATION
You will love this tree lined backdrop view, providing privacy, yet minutes to everything. Huge fenced yard for your dogs to run, roll and play. This sweet Quail Meadows home is an easy 9 min drive to WEC and convenient to Publix, Walgreens, Gold’s Gym and a lot of exciting things coming soon! Lovely updates include neutral finishes, light and bright interior paint, easy to care for luxury vinyl flooring, updated baseboards and updated light fixtures. Concrete block construction, 3 bedroom, 2 bath split plan, vaulted ceiling, open living and dining, eat-in kitchen, extended two car garage, enclosed lanai and a NEW ROOF in 2022. Low HOA with amenities and a short drive to restaurants, shops. the new UF Health Hospital and I-75. Minutes to trendy Historic Downtown Ocala’s Art-walks, Farmer’s Market, restaurants, cafe’s, patio bars, galleries and boutiques. ***55+, deed restrictions and amenities including community clubhouse and swimming pool.
$235,000
6370 NW 60th Court Ocala, FL 34482
- Type:
- Single Family
- Sq.Ft.:
- 1,875
- Status:
- Active
- Beds:
- 3
- Lot size:
- 0.23 Acres
- Year built:
- 2006
- Baths:
- 2.00
- MLS#:
- OM679586
- Subdivision:
- Ocala Park Estate
ADDITIONAL INFORMATION
Welcome to this spacious home that boasts a fantastic open floor plan, high ceilings, and an attached garage for two cars. This stunning single-family home features 3 bedrooms and 2 bathrooms, a formal living room, a formal dining room, and a family room with lots of natural lighting and tiled flooring throughout. The kitchen is perfect for culinary enthusiasts, complete with a breakfast nook and counter seating and storage pantry. There is a separated family room, making this home perfect for entertaining and spending quality time with loved ones. The primary bedroom is a spacious escape with a walk-in closet and an en-suite bathroom that features a tub/shower combo and dual sinks. There is also a private exit to the backyard. The additional bedrooms are comfortable and spacious, perfect for family and guests. The laundry room offers convenience and practicality that also includes a washer and dryer. The backyard is an inviting oasis, with lush green foliage adding a touch of tranquility. Conveniently located near I-75, Hwy 326 & 27 as well as the World Equestrian Center. This property is in quiet neighborhood. Don't miss the opportunity to make this stunning house your new home. Home is being sold AS-IS.
$244,900
600 56th Avenue Ocala, FL 34482
- Type:
- Single Family
- Sq.Ft.:
- 1,075
- Status:
- Active
- Beds:
- 3
- Lot size:
- 0.03 Acres
- Year built:
- 1983
- Baths:
- 1.00
- MLS#:
- 1124314
ADDITIONAL INFORMATION
Welcome to your dream home in beautiful Ocala! Perfect for first-time buyers, this fully updated gem features a brand new roof, updated water heater, modern flooring, a renovated kitchen with new appliances and cabinetry, and a stylishly updated bathroom. The spacious backyard offers plenty of room for your pets to run and play or for creating your own outdoor oasis. Located in a friendly neighborhood close to schools, shopping, and dining, this move-in ready home is just waiting for your furniture to make it complete. Don't miss out on this fantastic opportunity--schedule a viewing today!
$310,990
4967 NW 39th Loop Ocala, FL 34482
- Type:
- Single Family
- Sq.Ft.:
- 1,816
- Status:
- Active
- Beds:
- 2
- Lot size:
- 0.13 Acres
- Year built:
- 2023
- Baths:
- 2.00
- MLS#:
- T3530282
- Subdivision:
- Ocala Preserve
ADDITIONAL INFORMATION
One or more photo(s) has been virtually staged. Under Construction. Ocala's Finest Resort-Style Living! Welcome to Ocala Preserve! Enjoy a private oasis with access to Walking/Hiking/Bike Trails, Tennis and Pickleball Courts, Resort Style Pool, On-Site Restaurant, Athletic Center, The Golf Club, Clubhouse, Day Spa and Dog Park. Relax on a kayak and watch the sunrise over our beautiful lake. Unwind at the end of your day with a glass of wine on the expansive Veranda, or enjoy a Chef inspired meal at Salt and Brick restaurant. Discover the epitome of luxury living in this open concept home. Unleashing a sense of spaciousness, the seamless flow between living, dining and kitchen areas creates an inviting ambiance. The kitchen, a focal point of this design, boasts an island and stainless-steel electric range, microwave and built-in dishwasher, perfect for both everyday living and entertaining on the lanai. The primary bedroom features an ensuite bathroom and walk-in closet. This home is made of all concrete block construction and features our smart home package, “Home is Connected”. Pictures, photographs, colors, features, and sizes are for illustration purposes only and will vary from the homes as built. Home and community information including pricing, included features, terms, availability and amenities are subject to change and prior sale at any time without notice or obligation. CRC057592.
$277,990
4087 NW 44th Circle Ocala, FL 34482
- Type:
- Single Family
- Sq.Ft.:
- 1,614
- Status:
- Active
- Beds:
- 2
- Lot size:
- 0.11 Acres
- Year built:
- 2024
- Baths:
- 2.00
- MLS#:
- T3528733
- Subdivision:
- Ocala Preserve
ADDITIONAL INFORMATION
One or more photo(s) has been virtually staged. Under Construction. Ocala's Finest Resort-Style Living! Welcome to Ocala Preserve! Enjoy a private oasis with access to Walking/Hiking/Bike Trails, Tennis and Pickleball Courts, Resort Style Pool, On-Site Restaurant, Athletic Center, The Golf Club, Clubhouse, Day Spa and Dog Park. Relax on a kayak and watch the sunrise over our beautiful lake. Unwind at the end of your day with a glass of wine on the expansive Veranda, or enjoy a Chef inspired meal at Salt and Brick restaurant. Embrace modern simplicity in this open concept 2-bedroom, 2-bathroom home. The spacious kitchen features a large island, perfect for both meal preparation and casual dining. The thoughtful design seamlessly connects the living and dining areas, creating an inviting atmosphere filled with natural light. Step outside to a covered lanai, extending your living space outdoors for relaxation or entertaining. This residence is the perfect blend of functionality and style. The primary bedroom is complete with ensuite bath and walk in closets. Residence comes with smart home technology package, “Home is Connected”. Pictures, photographs, colors, features, and sizes are for illustration purposes only and will vary from the homes as built. Home and community information including pricing, included features, terms, availability and amenities are subject to change and prior sale at any time without notice or obligation. CRC057592.
$225,000
5151 NW 20th Place Ocala, FL 34482
- Type:
- Single Family
- Sq.Ft.:
- 1,374
- Status:
- Active
- Beds:
- 2
- Lot size:
- 0.2 Acres
- Year built:
- 1996
- Baths:
- 2.00
- MLS#:
- OM679144
- Subdivision:
- Ocala Palms Un 03
ADDITIONAL INFORMATION
GOLF COURSE VIEW from the front porch of this Kentia Palm Model in Beautiful Ocala Palms. This 55+ gated community is just minutes to the World equestrian Center and I-75 and Publix is across the street. This floorplan was modified and has an extra large living area making it great for entertaining. Kitchen has a breakfast nook looking over the golf course and has newer stainless steel appliances and pantry. Master bedroom has sliding doors to lanai, walk-in closet, and tray ceiling. This home comes with a 6 zone irrigation system and a termite bond. The large 2 car garage has a over head screened door and a roll in screen door to the house. Roof is 2016 new and HVAC is 2013. Garage was built with extra concrete reinforcement in the garage floor. Call today for an appointment to view your next home!!!
$297,000
5532 NW 27th Place Ocala, FL 34482
- Type:
- Single Family
- Sq.Ft.:
- 1,361
- Status:
- Active
- Beds:
- 2
- Lot size:
- 0.2 Acres
- Year built:
- 2001
- Baths:
- 2.00
- MLS#:
- OM679025
- Subdivision:
- Ocala Palms Un 08
ADDITIONAL INFORMATION
Discover the exciting golf course lifestyle without sacrificing convenience– within the peaceful 55+ community of Ocala Palms, this attractive home is a wonderful opportunity for those looking to enjoy the golf lifestyle. Surrounded by tasteful landscaping, the 2-bedroom, 2-bath home has plenty of curb appeal and a variety of updates. The spacious interiors feature a split bedroom floor plan, vaulted ceilings, and fresh paint throughout, creating a warm and inviting atmosphere throughout. The living area is nicely open, with direct access to the rear lanai, kitchen, and dining area that allow for flowing conversation while hosting. Perfect for those who enjoy cooking, the kitchen features quartz countertops, plenty of cabinet storage, new stainless steel appliances, an additional pantry, and a large breakfast bar. Both bedrooms are well-appointed, but the master suite is the true stand out with a larger layout, tray ceilings, lots of closet space, and a private en-suite bathroom with dual sinks, a built-in vanity space, and glass-door shower. At the back of the home is a spacious enclosed Florida room that features views of the 11th hole of the Ocala Palms golf course, ceiling fans, and direct access from both the kitchen and living room thanks to sliding glass doors, all with heat and AC for year-round usage. Directly outside of the Florida room is an additional paver patio that is perfect for a barbecue. The attached 2-car garage provides plenty of privacy with a screen-door that allows the garage to be opened up for fresh air and includes a third bay for golf cart storage or use as a hobby space as desired. Additional updates include new lighting fixtures and new faucets. Ocala Palms is a premiere 55+ community that offers a golf-club lifestyle with a highly convenient location just off of Highway 27. Residents can enjoy a variety of amenities, including a club-house, indoor and outdoor pools, fitness center, a library, multiple recreational courts for bocce ball, shuffleboard, and tennis, walking and biking trails, and much more. Just minutes away from the community are a variety of options for dining, shopping, medical, and entertainment opportunities– in fact, the World Equestrian Center is less than 15 minutes away, providing year-round opportunities to experience Ocala’s engaging equestrian events. If you’re ready to discover Ocala Palm’s vibrant active adult lifestyle, look no further!
$303,990
4979 NW 39th Loop Ocala, FL 34482
- Type:
- Single Family
- Sq.Ft.:
- 1,816
- Status:
- Active
- Beds:
- 2
- Lot size:
- 0.13 Acres
- Year built:
- 2024
- Baths:
- 2.00
- MLS#:
- T3527102
- Subdivision:
- Ocala Preserve
ADDITIONAL INFORMATION
One or more photo(s) has been virtually staged. Under Construction. Ocala's Finest Resort-Style Living! Welcome to Ocala Preserve! Enjoy a private oasis with access to Walking/Hiking/Bike Trails, Tennis and Pickleball Courts, Resort Style Pool, On-Site Restaurant, Athletic Center, The Golf Club, Clubhouse, Day Spa and Dog Park. Relax on a kayak and watch the sunrise over our beautiful lake. Unwind at the end of your day with a glass of wine on the expansive Veranda, or enjoy a Chef inspired meal at Salt and Brick restaurant. Discover the epitome of luxury living in this open concept home. Unleashing a sense of spaciousness, the seamless flow between living, dining and kitchen areas creates an inviting ambiance. The kitchen, a focal point of this design, boasts an island and stainless-steel electric range, microwave and built-in dishwasher, perfect for both everyday living and entertaining on the lanai. The primary bedroom features an ensuite bathroom and walk-in closet. This home is made of all concrete block construction and features our smart home package, “Home is Connected”. Pictures, photographs, colors, features, and sizes are for illustration purposes only and will vary from the homes as built. Home and community information including pricing, included features, terms, availability and amenities are subject to change and prior sale at any time without notice or obligation. CRC057592.
$185,000
960 NW 56th Avenue Ocala, FL 34482
- Type:
- Single Family
- Sq.Ft.:
- 1,260
- Status:
- Active
- Beds:
- 3
- Lot size:
- 0.23 Acres
- Year built:
- 1982
- Baths:
- 2.00
- MLS#:
- O6205696
- Subdivision:
- Ocala Ridge Un 08
ADDITIONAL INFORMATION
This home is equipped to be use as an all living facility, group home, or single family residential. A lot of upgrade were made on this home. Water sprinkler system, fire alarm system, 12x20 deck, flooring, plumbing, electric, framing, kitchen, bathroom and more.
$2,695,000
12675 N Us-27 Highway Ocala, FL 34482
- Type:
- Farm
- Sq.Ft.:
- 11,287
- Status:
- Active
- Beds:
- 3
- Lot size:
- 30.14 Acres
- Year built:
- 2000
- Baths:
- 4.00
- MLS#:
- OM678564
- Subdivision:
- Agricultural
ADDITIONAL INFORMATION
Location, Location!!! Minutes to HITS and just a short drive to WEC, this farm boasts 2 homes for the extended family, your trainer, or use it as a rental for added income.The 30 acre property features a main residence of +- 7000 sq. ft., with 5 bedrooms, 4 bathrooms, an in-ground pool, a 5 car garage. The truly stunning chef’s kitchen with a large gas range and a plethora of cabinets is a kitchen made to entertain the whole extended family & friends. Stone fireplaces, high ceilings, and natural wood accents throughout the home impart an upscale lodge feel. This home also features a personal elevator to the second floor of the home where you will find additional bedrooms and also a great entertainment room for the whole family. The second home with a generous 2,890 sqft of living space has its own entrance via the backside of the property. An additional building has room to house 5 cars and features a 2bed/2bath upstairs apartment of +- 1,200 SQFT of living space. Ancient majestic oak trees provide shade and beauty to the pastures and lawns, one of Ocala’s symbols of our gorgeous thriving ecosystem. The cross fencing is a picturesque amenity to the property, and being only 3 miles from HITS and a short drive to WEC, the property is in a great location to be a working horse farm. 1600 feet of road frontage has been cleverly equipped with a berm mitigating road noise. Don’t miss out on this lush 30 acre property. Call today for a showing.
$299,000
2172 NW 50th Circle Ocala, FL 34482
- Type:
- Single Family
- Sq.Ft.:
- 1,796
- Status:
- Active
- Beds:
- 2
- Lot size:
- 0.18 Acres
- Year built:
- 2002
- Baths:
- 2.00
- MLS#:
- O6202627
- Subdivision:
- Ocala Palms
ADDITIONAL INFORMATION
One or more photo(s) has been virtually staged. An opportunity not to be missed awaits! Revel in stunning golf views, enjoy lower power bills, benefit from a 2023 ROOF AND SOLAR PANELS INCLUDED AT NO EXTRA COST TO THE BUYER IN THIS SALE! and embrace the option of an assumable mortgage at 2.49% interest rate ! Step into this thoughtfully designed home that seamlessly integrates golf views into nearly every living space. Thanks to solar panels, your power bill averages approximately $100+ less than that of similar-sized homes in the neighborhood, with the seller generously covering the $30,000 payoff on your behalf. Recently painted in 2022, the exterior is impeccably maintained. Upon entering through the double doors, you'll be greeted by an open floor plan and abundant natural light, making it the perfect retreat after a day at the World Equestrian Center or a round of golf in the community. The split plan layout offers a spacious primary suite with a luxurious master bathroom featuring a soaking tub and walk-in shower on one side, while a secondary bedroom and guest bathroom, also with a walk-in shower, reside on the other. The kitchen boasts a central island for added counter space and a cozy spot to savor breakfast while soaking in the golf views. Custom-designed, this home includes a fantastic den space adjacent to the kitchen, ideal for an office, craft room, or reading sanctuary. When you're not enjoying the comforts of home, the community beckons with a plethora of opportunities for social connection and recreation. From a heated Olympic-size pool and bocce ball to pickleball courts, shuffleboard, tennis courts, and a library, there's something for everyone Conveniently located just a short trip from downtown Ocala for community events, minutes away from the World Equestrian Center, and with easy access to I-75 connecting you to all the wonders of Central Florida, this home offers the lifestyle you've been dreaming of at an affordable price. Take advantage of this exceptional deal and inquire about the walkthrough tour and details on the assumable mortgage, potentially saving you thousands of dollars. Don't let this opportunity slip away!
$445,000
4952 NW 39th Loop Ocala, FL 34482
- Type:
- Single Family
- Sq.Ft.:
- 2,372
- Status:
- Active
- Beds:
- 4
- Lot size:
- 0.17 Acres
- Year built:
- 2024
- Baths:
- 3.00
- MLS#:
- V4936101
- Subdivision:
- Ocala Preserve
ADDITIONAL INFORMATION
***HOLIDAY SPECIAL! SELLERS ARE MOTIVATED****Welcome home to this stunning Destin model nestled in the all-ages section of Ocala Preserve. This 4-bedroom, 3-bathroom home with 3-car garage spans 2,368 square feet and offers unparalleled views of the golf course, ensuring a serene living experience. Step inside to discover an open concept living area and a well-designed split floor plan that maximizes both space and privacy. The primary suite is a true retreat, generous in size with large windows that frame the captivating golf course vistas. Pamper yourself in the primary bathroom, complete with a separate shower and tub, dual vanities, and a spacious walk-in closet. Bedrooms 1 and 2 are thoughtfully positioned on the left upon entry, with a guest bathroom conveniently situated between them. The third bedroom boasts backyard views, an ensuite bath, and a walk-in closet, perfect for accommodating guests with comfort and style. The heart of this home is the kitchen that flows effortlessly to the expansive great room, complemented by a large center island and upgraded cabinets that beautifully contrast the stainless steel appliances. A deep pantry caters to the needs of the culinary enthusiast, while the laundry room, located off the three-car garage, adds convenience to everyday living. Large sliders lead you outside to your screened in lanai, while simultaneously providing natural light to pour into this space! With its unbeatable combination of modern amenities, breathtaking views, and prime location in Ocala Preserve, this never-lived-in Destin model is ready to welcome you home. Ocala Preserve is one of the most decorated communities in town! This one of a kind and this community has no shortage of things to do! Relax at the spa, take a class at the state of the art gym, go for a bike ride on the miles of trails within the community, play tennis or pickleball with friends, or take the kayak out on the lake! Happy hour is always happier at the Salted Brick! Call today for a private tour!
$540,000
3396 NW 55th Court Ocala, FL 34482
- Type:
- Single Family
- Sq.Ft.:
- 2,535
- Status:
- Active
- Beds:
- 2
- Lot size:
- 0.16 Acres
- Year built:
- 2016
- Baths:
- 3.00
- MLS#:
- OM678107
- Subdivision:
- Ocala Preserve Ph 1
ADDITIONAL INFORMATION
One or more photo(s) has been virtually staged.One or more photos is virtually staged. Ever Popular MAGINE built by Shea Homes on private and quiet cul-de-sac street in 55+ restricted phase. RARE 10' ceilings and a CUSTOM built home. Looking for GARAGE SPACE? The two car garage is 22x25 as they opted for the expanded garage at build plus it has a 3rd garage and both have fresh epoxy finish flooring. This one has tray ceiling in foyer and crown molding. Built in the entertainment centric arrangement, the kitchen is to the rear of the home for easy access to the extended and screened lanai where you will find a natural gas connection for your grill. The great room features built-in cabinets for entertainment, surround sound wiring and cozy stone NATURAL GAS FIREPLACE! The kitchen and dining area flow into the sunroom which features windows all around, ship lap on walls and stained bead board on vaulted ceiling - this is an UPGRADED SUNROOM. The kitchen - let's talk about that - pull-outs in the built-in pantry, wall ovens, natural gas cooktop, lazy-susan cabinet and farmhouse sink! Split bedroom arrangement, the primary bedroom features ensuite bathroom with dual sinks, dressing vanity with lighting, and walk-in closet with built-in organization. The den/office features built in cabinets with library wall - even has a ladder!! The laundry room is spacious with tons of cabinets, laundry sink and built in desk - door exits to a small courtyard area. The 2nd bedroom also has a walk-in closet with ensuite bathroom. The 2-car GARAGE WAS BUILT WITH 2' EXTENSION and fresh epoxy finish on floor and tons of storage, 3rd car garage has a mini-split a/c system, fresh epoxy floor finish so idea for hobbyist or workshop - has an exterior single door entry as well and floor has fresh epoxy finish............................................ HOA covers lawn and landscape maintenance (cutting, edging, trimming, treating, mulching, fertilizing, irrigation system and water for irrigation), high speed internet, membership in all amenities including indoor and outdoor fitness areas, group fitness classes, 20 miles of dedicated trails for walking and biking, bocce, horseshoe, tennis, pickleball, fishing doc, kayaks, canoes, paddleboat. As a homeowner you also receive discounts in the on-site restaurant, golf course and space for massages, facials, mani-pedi. This area has no CDD assessments........the 2-car garage space is 21.6x24.10!!! - has 2 foot extension on it plus you have a 3rd car garage space - ideal for workshop!
$244,500
5331 NW 60th Terrace Ocala, FL 34482
- Type:
- Single Family
- Sq.Ft.:
- 1,083
- Status:
- Active
- Beds:
- 3
- Lot size:
- 0.24 Acres
- Year built:
- 2024
- Baths:
- 2.00
- MLS#:
- OM678162
- Subdivision:
- Ocala Park Estates Unit 4
ADDITIONAL INFORMATION
New Construction home - Completed! 3/2/1 1,083 sq. ft. Living area / 1,503 sq. ft. Total under roof. This home is situated on a privately owned parcel providing additional privacy and features an open floor & split bedroom plan. You'll be immediately greeted by vaulted ceilings in the LR, DR, and Kitchen. The kitchen features stainless steel appliances including the Range, Refrigerator, Dishwasher, and Microwave, upgraded granite countertops, an island with a high-top breakfast bar, and a shelved Pantry. The Master Suite includes a sizable walk-in closet and a 4-fixture bathroom with granite countertops. LVP flooring throughout! Laundry space in the garage and a lighted-covered entry.
$345,000
4897 NW 32nd Street Ocala, FL 34482
- Type:
- Single Family
- Sq.Ft.:
- 1,809
- Status:
- Active
- Beds:
- 3
- Lot size:
- 0.27 Acres
- Year built:
- 2006
- Baths:
- 2.00
- MLS#:
- OM677953
- Subdivision:
- Quail Mdw
ADDITIONAL INFORMATION
Rare opportunity in the heart of the rapidly growing Equestrian corridor of Ocala featuring a Heated Saltwater Pool. This home features 3 bedrooms, 2 baths in a split floor plan, large living room with vaulted ceilings and formal dining area, open kitchen and breakfast nook. Newly installed laminate flooring in the bedrooms, this property has no carpet. The primary suite offers walk in closet, en suite bath with separate tub and shower and dual sinks. Interior features include laminate and tile flooring, wood cabinetry, raised bath vanities, window treatments, water softening system and all appliances. Exterior features include a heated saltwater pool with birdcage, fenced yard, rain gutters and a garage service door. There was a New HVAC System installed in February of 2024. The Quarterly HOA fees are only $110 which includes a large clubhouse with weekly activities and community pool. Quail Meadow offers easy access to Publix, Walgreens, I-75 and The World Equestrian Center that is now open to the public, hosting horse shows, dogs shows, car shows and entertainment and many restaurants! Within in 90 minutes of Ocala you could spend the day at Disney, drive onto the beaches of Daytona or enjoy fishing in the Gulf off Cedar Key and easily access Orlando and Tampa Bay. This is a 55+ Community with Deed Restrictions. You are allowed to have 2 pets, there is no weight limit, and the community is working towards being gated in the future.
$725,000
8668 NW 115th Avenue Ocala, FL 34482
- Type:
- Farm
- Sq.Ft.:
- 1,378
- Status:
- Active
- Beds:
- 3
- Lot size:
- 5.21 Acres
- Year built:
- 2000
- Baths:
- 2.00
- MLS#:
- OM677733
- Subdivision:
- Deerwood Acres
ADDITIONAL INFORMATION
This fantastic 5.21 acre farm is located in the Farmland Preservation Area of NW Ocala's esteemed horse country. It sits back off the road, providing a quiet, peaceful, and safe atmosphere for you and your horses. Jump in the truck, load up the horses, and in about 10 minutes you'll be at the front door of the World Equestrian Center! Enjoy the convenience of world-class horse events, year-round festivities, scrumptious restaurants, thirst-quenching pubs, shopping, RV parking, and luxurious accommodations for your friends and family! This farm is beautifully maintained, and currently has 4 lush green paddocks with board and wire fencing. Plenty of mature and stately granddaddy oak trees, plus a run-in shed supply plenty of shade for your horses. The home is meticulously cared-for, and features vaulted ceiling in the living area, easy-care tile floors, and a spacious kitchen with dining area, pantry, and a breakfast nook with wonderful views of the pastures beyond. Step outside the glass doors, and relax on the lanai and watch your horses graze. Plenty of great spots to build your barn and arena. This adorable farm is just perfect for either your new mini-farm, or a place to winter.
$9,875,000
8707 NW 31st Lane Road Ocala, FL 34482
- Type:
- Single Family
- Sq.Ft.:
- 9,090
- Status:
- Active
- Beds:
- 4
- Lot size:
- 1.27 Acres
- Year built:
- 2024
- Baths:
- 5.00
- MLS#:
- A4609029
- Subdivision:
- Golden Ocala Golf & Equestrian
ADDITIONAL INFORMATION
Stunning New Construction by Equestrian Luxury Homes: An Architectural Masterpiece Nestled in a coveted locale, this magnificent model home, built by Equestrian Luxury Homes and designed by the award-winning Roberts Design Group, epitomizes custom luxury and sophisticated design. With an unwavering commitment to quality, this estate features exquisite details and unmatched craftsmanship. Enter through a custom-designed marble foyer, leading you through spaces enriched with Italian and lilac marble and topped with quartz, granite, and marble countertops. Floors in living areas and bedrooms are laid with hand-scraped hardwood, while hand-painted custom cabinetry and polished nickel hardware enhance the aesthetic elegance. Experience grandeur as you enter the main living area, with 16’ high ceilings, multi-layered custom crown molding, and expansive 28’ folding glass doors that seamlessly blend indoor and outdoor living. The heart of the home boasts a gourmet kitchen with double islands and state-of-the-art appliances by Sub-Zero, Wolf, and Cove. The kitchen flows effortlessly into a spacious living room, making it perfect for entertaining. A luxury equestrian room with fine walnut cabinetry complements the sophisticated theme. Specialized entertainment is provided by a state-of-the-art, Rococo-inspired theater room featuring plush seating for eight and an elegant snack bar. The private walnut library exudes classic charm with European-style millwork alongside a secluded wine cellar for the connoisseur. Bathrooms feature frameless glass shower enclosures, luxury fixtures including rain heads, and bespoke dressing rooms with leather accents, creating a spa-like atmosphere. The lanai and outdoor kitchen are crowned with walnut ceilings, providing a lavish space for al fresco dining and relaxation. The property boasts a fully hardscaped entrance and a driveway leading to a spacious four-car garage. Advanced home automation includes a full-house Crestron sound and lighting system, ensuring every element is controlled at your fingertips. This home is a true sanctuary, offering a blend of luxury, comfort, and technology, ideal for the discerning homeowner looking for an extraordinary living experience. Welcome to a life of luxury and elegance in this architectural gem.
$775,000
5661 NW 96th Lane Ocala, FL 34482
- Type:
- Single Family
- Sq.Ft.:
- 2,859
- Status:
- Active
- Beds:
- 4
- Lot size:
- 3.1 Acres
- Year built:
- 1996
- Baths:
- 2.00
- MLS#:
- OM677324
- Subdivision:
- Oak Trail Est
ADDITIONAL INFORMATION
Breathtaking property in the absolute heart of horse country!! This 2850 square foot, 4 bedroom 2 bath home sits on 3.1 acres among beautiful horse farms. It is located in a quiet horse subdivision, just 8 miles from WEC. It is a gardener's dream, complete with greenhouse, and plenty of space for all kinds of gardens and fruit trees. This farm comes complete with a 49 X 14 RV storage and a 30 X 12 building that is set up to be a perfect IN-LAW SUITE. The gorgeous kitchen has granite countertops, new appliances and has plenty of space for cooking and entertaining. There is also an enclosed lanai that adds plenty more air conditioned room for you and your guests to enjoy the spectacular view. This would be perfect for your horses, the possibilities are endless. It has a 40 X 36 screened patio with Koi Pond and waterfall. Come experience this piece of heaven in the most sought after area of horse country!
$650,000
5391 NW 76th Court Ocala, FL 34482
- Type:
- Single Family
- Sq.Ft.:
- 3,178
- Status:
- Active
- Beds:
- 3
- Lot size:
- 0.62 Acres
- Year built:
- 1980
- Baths:
- 2.00
- MLS#:
- O6195720
- Subdivision:
- Golden Hills Turf & Country Club
ADDITIONAL INFORMATION
***SELLER IS OFFERING $10,000 IN CONCESSIONS TOWARDS CLOSING COSTS***Experience luxury living in this beautifully renovated country club home, perfectly situated on the prestigious 19th hole with stunning golf course views. The exterior features fresh paint and landscaping, leading to a bright and open interior. Modern luxury flooring and stylish lighting fixtures enhance the space, while the gourmet kitchen, with sleek quartz counter-tops and functional cabinetry, invites culinary creativity. The home offers versatile living spaces, including a formal dining room, living room, family room, and sun-room, ideal for both entertaining and relaxation. Enjoy the outdoor area with a covered porch, tiled hot tub, and screened-in lanai, perfect for Florida's climate. The primary suite is a private retreat with ample closet space and a renovated en-suite bathroom. Additional bedrooms and an updated guest bathroom provide comfort and style. Situated in a sought-after Ocala community, this home offers easy access to schools, shopping, and parks, blending luxury, comfort, and convenience seamlessly.
$369,000
5205 NW 21st Loop Ocala, FL 34482
- Type:
- Single Family
- Sq.Ft.:
- 2,069
- Status:
- Active
- Beds:
- 3
- Lot size:
- 0.2 Acres
- Year built:
- 1998
- Baths:
- 2.00
- MLS#:
- OM676971
- Subdivision:
- Ocala Palms Un 03
ADDITIONAL INFORMATION
Experience a vibrant 55+ golf course lifestyle in beautiful Ocala Palms! Situated along the 8th Tee and Fairway of Ocala Palms Golf Course, this Spinoso model home is loaded with recent updates. Mature landscaping, manicured yards, and a covered entryway with new double-doors provide plenty of curb appeal, making this an eye-catching option right from the beginning. This home features fully paid off solar panels, making this home a great option for those looking for a reasonable electric bill. Featuring a total of 3-bedrooms and 2-baths with over 2,600 sqft of space, the home features a remodeled interior that showcases a split-bedroom floor plan, high vaulted ceilings, and lots of natural light. The living room is warm and inviting with a wood-burning fireplace and updated berber carpets for added comfort. The kitchen is perfect for those who enjoy cooking, equipped with lots of cabinet storage, expansive granite countertops, stainless steel appliances, glass tiled backsplash, a large center island, and a huge walk-in pantry. All bedrooms feature updated berber carpeting and tray ceiling accents, though the master suite is especially attractive with a larger layout, a huge 10x14’ walk-in closet, and a private en-suite bathroom. Both bathrooms have been recently remodeled and now include waterproof wood-look floors, granite countertops, new light fixtures, and more. At the back of the home is a large bonus room/office, which provides stunning views out to the golf course and easy access to the back patio. Accented by tasteful flowering landscaping, the back patio offers plenty of space for outdoor seating and a barbecue for outdoor entertaining. A 2+ car garage includes ample space for a golf cart if desired, allowing you to take full advantage of the neighborhood’s many amenities with ease. Ocala Palms provides residents a huge variety of amenities, including a clubhouse, indoor and outdoor pools, recreational courts, a library, fitness center, crafts studio, walking and biking trails, and so much more. Just minutes away is the World Equestrian Center for year-round event options, as well as multiple shopping and dining options within a few minute’s drive. This home is a wonderful opportunity to discover the best of Ocala’s 55+ lifestyle!
$545,000
275 NW 117th Court Ocala, FL 34482
- Type:
- Farm
- Sq.Ft.:
- 2,100
- Status:
- Active
- Beds:
- 5
- Lot size:
- 3 Acres
- Year built:
- 2020
- Baths:
- 3.00
- MLS#:
- OM677192
- Subdivision:
- Pine Wood
ADDITIONAL INFORMATION
Don’t miss this great investment opportunity to own a 3-Acre horse farm only 4 miles from the magnificent World Equestrian Center, Ocala and 12 miles from HITS. No HOA or Deed Restrictions with the possibility of having 1 more home built on this property, perfect location for owners/ trainers wanting to save on RV & housing expenses. Step inside this Meticulously maintained 5-bedroom, 3-bath TURN KEY FULLY FURNISHED home where 2,100 Sqft of spacious living area awaits. Featuring Newer vinyl flooring, fresh paint and elegant crown molding throughout, this home exudes both convenience and comfort. Open and split floor plan boasting two generously sized living rooms, perfect for both family living and entertaining guests. The master suite is a luxurious retreat featuring a large walk-in closet with built-in shelves and a convenient hamper, while the master bathroom suite offers a soothing garden tub and a beautifully tiled walk-in shower. On the other side of the home is 2 guest bedrooms off the family room that share a well-appointed bathroom conveniently located in between, providing privacy and comfort for visitors. Additionally, the remaining two bedrooms down the hall have their own private bathroom with shower/tub combo. Sliding glass doors take you out to a partial covered 12x30 back porch with a grilling area, ceiling fans and bench seating, offering gorgeous views of your barn and property. Off the porch is a paved walk way that leads to a newly constructed metal 24x30 2-car garage equipped with electric, garage door openers and concrete floor. Fully fenced front and back yard, utilizing high-quality no climb fencing ensuring the safety and security of your beloved pets. Beyond the confines of the yards lie 3 expansive pastures, each providing ample space for grazing and exercise. But wait there is more! One of a kind 4-stall horse barn built from milling trees on the property is equipped with automatic waters in each stall, tack/feed room and an outdoor wash rack. As an added bonus there is a 100 amp panel located in the barn with a 50 amp RV hookup for your camper or horse trailer. So many possibilities with a 1/4 acre cleared and leveled in the back of the property for a future riding arena or build site. Many recent upgrades of the home include Septic Tank Pumped out -2022, Security Camera/ System-2023 & New Vinyl Flooring -2022. Bring your horses and make this your own private farm! Video Link-https://youtu.be/5boTn5KwpUs?si=-Wh5-vMcu3kywVW6


Ocala Real Estate
The median home value in Ocala, FL is $278,500. This is higher than the county median home value of $270,500. The national median home value is $338,100. The average price of homes sold in Ocala, FL is $278,500. Approximately 43.59% of Ocala homes are owned, compared to 46.16% rented, while 10.25% are vacant. Ocala real estate listings include condos, townhomes, and single family homes for sale. Commercial properties are also available. If you see a property you’re interested in, contact a Ocala real estate agent to arrange a tour today!
Ocala, Florida 34482 has a population of 62,351. Ocala 34482 is more family-centric than the surrounding county with 20.68% of the households containing married families with children. The county average for households married with children is 19.74%.
The median household income in Ocala, Florida 34482 is $46,841. The median household income for the surrounding county is $50,808 compared to the national median of $69,021. The median age of people living in Ocala 34482 is 38.3 years.
Ocala Weather
The average high temperature in July is 92.6 degrees, with an average low temperature in January of 43.4 degrees. The average rainfall is approximately 51.9 inches per year, with 0 inches of snow per year.
