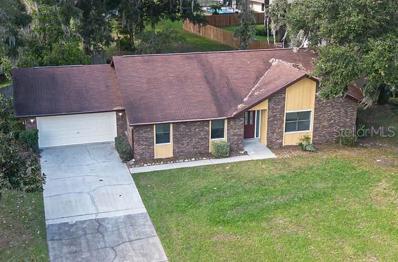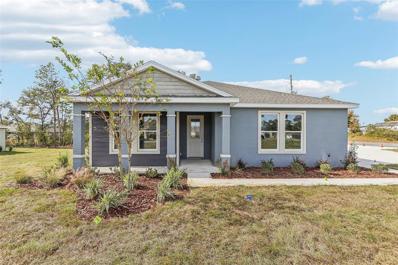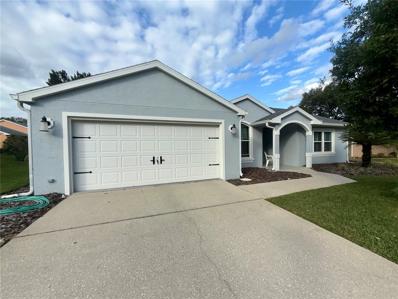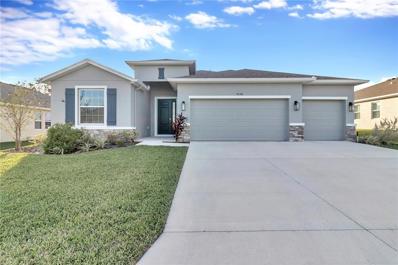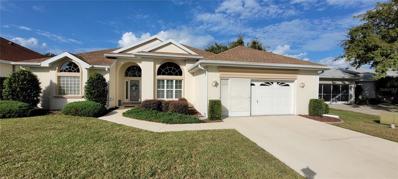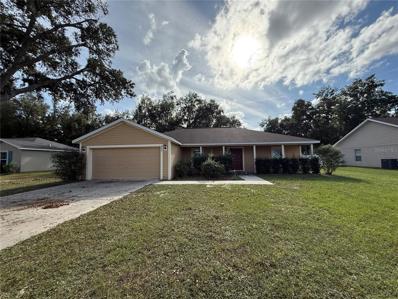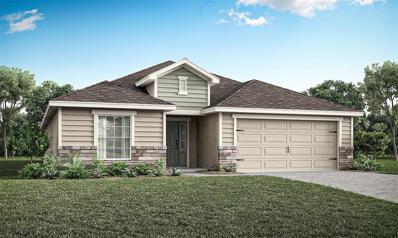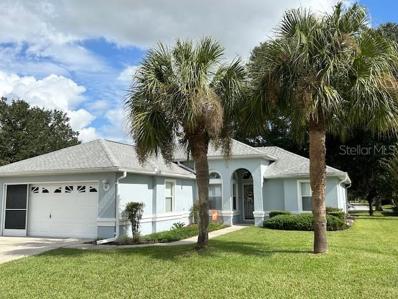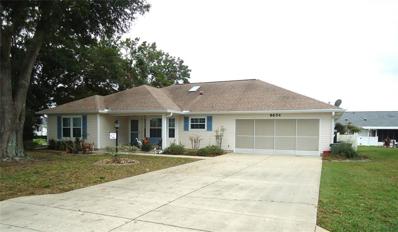Ocala FL Homes for Sale
$245,000
11081 SW 78th Avenue Ocala, FL 34476
- Type:
- Single Family
- Sq.Ft.:
- 1,128
- Status:
- Active
- Beds:
- 3
- Lot size:
- 0.23 Acres
- Year built:
- 1990
- Baths:
- 2.00
- MLS#:
- OM689711
- Subdivision:
- Palm Cay 02 & Rep E&f/palm Ca
ADDITIONAL INFORMATION
This (ONE-OF-A-KIND) 3-bedroom, 2-bath home is located in the 55+ community of Palm Cay, which features 24-hour guard-gated security and a low monthly fee. The property includes a rental unit or an in-law suite with a separate entrance and parking space. With a spacious carport and 1,128 sq. ft. of thoughtfully designed, freshly painted living space, this home is perfect for comfortable living. The kitchen has updated cabinetry, a stylish tile backsplash, and granite countertops. An inside laundry room comes equipped with a washer and dryer. The master bedroom features a generously sized walk-in closet and an en suite bathroom, while the second bedroom has a walk-in closet. Enjoy the bright and airy atmosphere of the 9' x 12' lanai, which has large glass windows and tiled flooring. Just outside the lanai, you'll find a spacious 9' x 20' open patio, ideal for outdoor relaxation. The roof was newly installed in 2016. Conveniently located in Southwest Ocala, just off the Highway 200 corridor, this home is close to shopping, restaurants, the World Equestrian Center, VA hospitals, and other medical facilities. Golf carts allowed. RV/Boat storage available for a monthly fee.
- Type:
- Single Family
- Sq.Ft.:
- 1,672
- Status:
- Active
- Beds:
- 3
- Lot size:
- 0.3 Acres
- Year built:
- 1988
- Baths:
- 2.00
- MLS#:
- O6258153
- Subdivision:
- Woods & Mdws Estates Add 01
ADDITIONAL INFORMATION
This charming 3-bedroom, 2-bathroom home offers the perfect balance of comfort, style, and convenience. Located in the quiet, sought-after SW Ocala neighborhood, this property boasts an expansive lot with lush landscaping, ideal for entertaining and family living. Just minutes from shopping, schools, parks, and main roadways, this home is truly in a prime location. Key Features: Spacious Living: Over 1,600 sq. ft. of living space with an open floor plan that makes entertaining a breeze. Modern Kitchen: Updated kitchen with stainless steel appliances, granite countertops, custom cabinetry, and an island perfect for meal prep and casual dining. Large Master Suite: Retreat to the master bedroom, which features a generous walk-in closet and an ensuite bathroom with a dual-sink vanity, soaking tub, and walk-in shower. Private Backyard: Enjoy your own slice of paradise with a fully fenced backyard offering a large patio area, perfect for BBQs, outdoor dining, and relaxation. Energy Efficiency: Equipped with energy-efficient windows and a newer HVAC system to keep energy costs low year-round. Additional Features: Two-car garage Beautifully landscaped front and back yard Vaulted ceilings throughout the home Ceiling fans in every room Fresh paint inside and out Why This Home Stands Out: Location, Location, Location: Tucked away in a peaceful and established neighborhood, yet just minutes from top-rated schools, shopping centers, restaurants, and major roads like SR 200 and I-75. Superior Value: Priced competitively at $299,000, this home offers more square footage and modern features than most homes in the area. Turnkey Ready: This home is move-in ready with all the upgrades and finishes you'd expect in a newer home, without the wait or hassle of new construction. Strong Community: The neighborhood is known for its family-friendly atmosphere, well-maintained homes, and easy access to nature trails and parks for outdoor activities.
$420,000
10512 SW 49th Ave Ocala, FL 34476
- Type:
- Single Family
- Sq.Ft.:
- 2,146
- Status:
- Active
- Beds:
- 4
- Lot size:
- 0.44 Acres
- Year built:
- 2024
- Baths:
- 3.00
- MLS#:
- TB8320986
- Subdivision:
- Kingsland Country Estate
ADDITIONAL INFORMATION
One or more photo(s) has been virtually staged. This stunning 4-bedroom, 2.5-bathroom home with a unique side-entry garage is currently under construction and designed for move-in readiness! Offering the perfect blend of affordability, functionality, and modern style, this thoughtfully crafted home greets you with a welcoming covered front porch, setting the tone for its warm and inviting interior. The open-concept layout is ideal for gatherings of any size, featuring a bright and airy great room, dining area, and kitchen. Large windows and sliding glass doors flood the space with natural light and provide seamless access to a covered lanai, perfect for indoor-outdoor entertaining.The chef’s kitchen is a standout, complete with a large island with seating, a walk-in pantry, and premium appliances, making meal prep and casual conversations effortless. Three secondary bedrooms are conveniently situated near the front of the home, sharing a well-appointed full bathroom with modern finishes. Nearby, you'll find a powder room, coat closet, a spacious laundry room, and access to the unique side-entry two-car garage, enhancing both functionality and curb appeal.
$254,999
11300 SW 78th Circle Ocala, FL 34476
- Type:
- Single Family
- Sq.Ft.:
- 1,399
- Status:
- Active
- Beds:
- 2
- Lot size:
- 0.17 Acres
- Year built:
- 1993
- Baths:
- 2.00
- MLS#:
- OM689618
- Subdivision:
- Oak Run Timbergate
ADDITIONAL INFORMATION
From the moment you arrive, you'll appreciate the neatly manicured yard and newer exterior paint, giving this home incredible curb appeal. Step inside to discover a dining and living room combo with pristine engineered hardwood flooring, offering both elegance and durability. The kitchen offers newer appliances (2023), ceramic tile flooring, and ample cupboard space along with two pantries, making it a delight for cooking and entertaining. On to the master bedroom you will notice it comfortably accommodates a full bedroom set and includes a walk in closet along with a walk-in shower in the master bathroom. The second bedroom, currently utilized as a workout room, offers versatility and includes a large closet. Both bedrooms, along with the home office, feature engineered hardwood flooring throughout. Step outside to the large screened in patio, perfect for grilling, hosting gatherings, or simply enjoying the serene views of the spacious, private backyard. This home is move-in ready with major recent updates including 11 new windows in 2020, new Ac 2019, new irrigation system 2023 and a new roof 2020. Whether your looking to become a snowbird or a full time Oak Runner.. this home is perfect for you. Residents of this community enjoy access to numerous amenities with six pools ( 1 indoor ), 5 Hot tubs - spanning across three different club houses! But it doesn't stop there.. Over a 150 clubs/activities to join, two recently updated workout centers, Enjoy meals at the on-site restaurant or hit the greens at the community golf course. Plus, there's a dedicated dog park for your furry friends. This community ensures an active and fulfilling lifestyle. Don’t miss out on this opportunity to make this home yours!
$415,000
9158 SW 51st Court Ocala, FL 34476
- Type:
- Single Family
- Sq.Ft.:
- 2,537
- Status:
- Active
- Beds:
- 4
- Lot size:
- 0.24 Acres
- Year built:
- 2023
- Baths:
- 3.00
- MLS#:
- O6257641
- Subdivision:
- Oaks/ocala Xings South Ph Two
ADDITIONAL INFORMATION
This single-story, all-concrete block home offers a thoughtfully designed open-concept layout, with a spacious great room and a well-appointed kitchen and dining area that extend seamlessly to a covered lanai. Once of the most unique things about this property is that you have no rear neighbors, only a mini farm behind you! The primary bedroom, featuring an ensuite bath, is positioned at the rear of the home for added privacy. Three additional generously sized bedrooms are located at the front, one of which includes its own bathroom and walk-in closet. A spacious laundry room with an extra storage closet adds convenience. Stainless steel appliances, including a dishwasher, range, and microwave, come pre-installed.
$225,000
6082 SW 104th Street Ocala, FL 34476
- Type:
- Single Family
- Sq.Ft.:
- 1,364
- Status:
- Active
- Beds:
- 3
- Lot size:
- 0.23 Acres
- Year built:
- 1998
- Baths:
- 2.00
- MLS#:
- OM689466
- Subdivision:
- Cherrywood Estates
ADDITIONAL INFORMATION
BACK ON MARKET, BUYER FINANCING FELL THROUGH. Beautiful upgraded rare gem nestled in the highly favored Cherrywood Estates. This 3 bedroom, 2 bath, 2 car garage home with admired cathedral ceilings, has a spacious living room / dining room combo, split bedroom plan and extra space to relax out in the screened-in lanai. There's no "honey-do" list here with many new upgrades in 2021 which include: VINYL PLANK flooring throughout, GRANITE countertops in the kitchen and bathrooms, new APPLIANCES, new GAF HDZ shingle high wind speed protection ROOF, and new HVAC 3 ton 17 seer two stage high-efficiency Trane AC UNIT. Cherrywood Estates is the perfect 55+ retirement community featuring a clubhouse with a heated pool, spa, fitness center and a variety of hobby rooms. You can also find billiards, a library and a ballroom with a stage. For the outdoor lovers, there are tennis courts, shuffleboard, bocce ball, a basketball court and horseshoe pits, as well as a picnic area for relaxing social get togethers with friends or family.
$171,000
6473 SW 108th Street Ocala, FL 34476
- Type:
- Single Family
- Sq.Ft.:
- 1,144
- Status:
- Active
- Beds:
- 2
- Lot size:
- 0.25 Acres
- Year built:
- 1987
- Baths:
- 2.00
- MLS#:
- OM689550
- Subdivision:
- Spruce Crk 02
ADDITIONAL INFORMATION
Don't sleep on this one! This 2 Bed, 2 Bath split plan home in the desirable 55+ neighborhood of Spruce Creek North in Ocala is just the right size with 1,144 sq ft of living under A/C PLUS a large Florida Room, and a 1 car carport. New roof installed 2022. A/C 2021. The owner's suite features an en-suite bath, and walk-in closet. The second bedroom has a bathroom as well, with access from the main part of the home or inside the bedroom. Large INSIDE laundry with washer and dryer that convey. Very convenient to the entrance to the neighborhood off of 103rd St Rd. Home is fairly original but in good condition, recently professionally cleaned including the carpets. Home is on an easy to maintain .25 of an acre lot with some landscaping, Spruce Creek North is a planned community with community pool and community center. Near everything SW Ocala has to offer, such as shopping, medical, restaurants and more, right in the heart of everything.
$319,990
8784 SW 48th Avenue Ocala, FL 34476
- Type:
- Single Family
- Sq.Ft.:
- 1,828
- Status:
- Active
- Beds:
- 4
- Lot size:
- 0.13 Acres
- Year built:
- 2024
- Baths:
- 2.00
- MLS#:
- OM689512
- Subdivision:
- Ocala Crossings South
ADDITIONAL INFORMATION
One or more photo(s) has been virtually staged. Under Construction. Welcome to a spacious and inviting 4-bedroom, open-concept and all concrete block constructed home where design meets functional elegance. The seamless flow between living areas and the kitchen creates an expansive environment perfect for both daily living and entertaining. The kitchen is a focal point of this home and designed for style and convenience including a stainless-steel range, microwave, built-in dishwasher, and refrigerator. Four well-appointed bedrooms and located in the front of the home and nearby a full bathroom. The primary bedroom features an ensuite bathroom, double vanity, and walk-in closet. The laundry room is complete with a washer and dryer. This residence embodies the perfect harmony of openness and privacy. The Cali is complete with a state-of-the-art smart home system. Pictures, photographs, colors, features, and sizes are for illustration purposes only and will vary from the homes as built. Home and community information including pricing, included features, terms, availability and amenities are subject to change and prior sale at any time without notice or obligation. CRC057592.
- Type:
- Single Family
- Sq.Ft.:
- 2,034
- Status:
- Active
- Beds:
- 4
- Lot size:
- 0.17 Acres
- Year built:
- 2020
- Baths:
- 2.00
- MLS#:
- OM689379
- Subdivision:
- Jb Ranch
ADDITIONAL INFORMATION
Why wait for a home to be built, this Four Bedroom Delray already has many of the upgrades you will not receive buying a Builder grade home like the Glassed enclosed Florida room, lots of Crown Molding, Bonus Wainscoting, and lots of Exterior additions. This four bedroom, two bath, Smart home will fit all your needs. The Great room is very spacious and features Crown Molding, tile flooring and a updated ceiling fan, plus lot's of wall space for large a screen television. The Formal Dining room also has tile flooring, Crown Molding, plus Custom Window treatments. Custom Kitchen has Beautiful Cabinet's, Granite Countertops, large island with Double stainless sink, Updated tile Backsplash, plus a walk in Pantry and Crown Molding. Master bedroom large enough for a King size bed and features two walk in closets, and updated flooring. Master bath features a large vanity with Granite Countertops and double sinks, Plus a large walk in shower with Bench seating and glass doors. The three guest bedrooms are all good size with updated carpeting and Built in closets. Forth bedroom being used as an office also has Crown Molding. The Guest bath features a updated Vanity with Granite countertop, plus a tub/ Shower with tile surround . Your new home features a large laundry room, with lots of room for storage to be added. Additional interior features include Wainscoting throughout much of the home, Mini Pendant lights Above Kitchen Island, Five new ceiling fans, Plus interior freshly painted. Lanai has been updated to a three Season room, complete with new windows, plus Custom Window Coverings, and Two new Paddle ceiling fans. Seller has also added several electrical outlets in homes interior. Additional exterior features include New rain gutters and downspouts, Exterior GFI outlets, Poured Curbing, Plus an Aluminum attic ladder inside Garage. HOA fee $215.00 covers mowing of the lawn, Trash pickup, plus the use of Pool, Clubhouse, and all other Recreational amenities. All furniture is for sale and Negotiable.
$160,900
6482 SW 81st Street Ocala, FL 34476
- Type:
- Single Family
- Sq.Ft.:
- 1,192
- Status:
- Active
- Beds:
- 2
- Lot size:
- 0.19 Acres
- Year built:
- 1995
- Baths:
- 2.00
- MLS#:
- GC526746
- Subdivision:
- Marion Lndg Un 01
ADDITIONAL INFORMATION
Welcome to your next chapter in this cozy single-level home. Featuring 2 spacious bedrooms and 2 bathrooms, this property offers a fantastic opportunity to add your personal touch. This home features a spacious living and dining area, functional kitchen with ample cabinet space, and two generous size bedrooms. This home also features an enclosed Florida room. Located in the beautiful 55+ Community of Marion Landing. Community amenities include a clubhouse pool, bowling alley and organized activities offering active lifestyle. Conveniently located near shopping, dinning, and medical facilities offering a blend of comfort and convenience. Whether you're looking to renovate or enjoy the home as it is, this is an opportunity to embrace a new chapter in a welcoming community.
$359,900
7441 SW 111th Place Ocala, FL 34476
- Type:
- Single Family
- Sq.Ft.:
- 2,166
- Status:
- Active
- Beds:
- 3
- Lot size:
- 0.19 Acres
- Year built:
- 2000
- Baths:
- 2.00
- MLS#:
- O6256185
- Subdivision:
- Fountains/oak Run Ph Ii
ADDITIONAL INFORMATION
This expansive, modified Portofino model beautifully combines indoor and outdoor living with thoughtful design and abundant storage. Its split-floor plan welcomes you with soaring 12-foot ceilings in the living, dining, kitchen, and family areas, creating a bright, open ambiance. The luxurious primary suite offers ample space for a king-size bed and seating area, plus private lanai access, dual walk-in closets, and a lavish en-suite with dual vanities, a walk-in shower, and a relaxing bathtub. The home’s split design provides two spacious guest bedrooms, each with generous closets, and a conveniently located second bathroom. A pocket door enhances privacy, perfect for hosting family or guests. The gourmet kitchen boasts solid surface countertops, custom tile flooring, abundant cabinetry with pull-outs, and multiple pantries, making it a true chef’s dream. Outside, the lanai offers a serene retreat, ideal for relaxation. Additional highlights include a well-appointed laundry room, an oversized garage with workshop space, a tankless hot water system, water softener, reverse osmosis system, and a fully automated irrigation system—completing this exceptional home package.
$248,440
4951 SW 81st Loop Ocala, FL 34476
- Type:
- Townhouse
- Sq.Ft.:
- 1,707
- Status:
- Active
- Beds:
- 3
- Lot size:
- 0.04 Acres
- Year built:
- 2024
- Baths:
- 3.00
- MLS#:
- OM689260
- Subdivision:
- Marion Ranch
ADDITIONAL INFORMATION
The first level of this two-story townhome features an open-concept design, allowing seamless transition between the great room, kitchen and cafe. A covered lanai offers convenient indoor-outdoor dining and entertaining. The three bedrooms and a loft occupy the second floor with spacious master suite with luxurious master bath with dual sinks and large shower. Easily accessible by all the 2nd floor bedrooms, the loft is ideal as a study space or seating area. The multifunctional U-shaped kitchen features durable quartz countertops, a large single basin sink and pantry. Oak Hammock Preserve is a community of new maintenance-free townhomes designed for every family type and living situation. With proximity to major highways, this new community is a convenient commute to schools, medical facilities, shopping, dining, and bustling downtown square.
$315,000
5528 SW 82nd Place Ocala, FL 34476
- Type:
- Single Family
- Sq.Ft.:
- 2,062
- Status:
- Active
- Beds:
- 3
- Lot size:
- 0.28 Acres
- Year built:
- 2005
- Baths:
- 2.00
- MLS#:
- OM689394
- Subdivision:
- Bent Tree
ADDITIONAL INFORMATION
Highly desired 3 bedroom with an office located in Bent Tree is a must see! Huge Living Room, Dining Room, Eat in Kitchen Area with an office!! Hurry, this large open split bedroom floor plan is priced to sell.
$215,000
6484 SW 111th Place Ocala, FL 34476
- Type:
- Single Family
- Sq.Ft.:
- 1,430
- Status:
- Active
- Beds:
- 3
- Lot size:
- 0.25 Acres
- Year built:
- 1989
- Baths:
- 2.00
- MLS#:
- OM689383
- Subdivision:
- Spruce Creek
ADDITIONAL INFORMATION
Wonderful 3-2-2 split bedrooms. New laminate flooring, new roof 2023, Plumbing repiped to attic 2022. 1430 SQ FT with a fenced backyard. Seller will provide survey.
- Type:
- Single Family
- Sq.Ft.:
- 1,593
- Status:
- Active
- Beds:
- 3
- Lot size:
- 0.35 Acres
- Year built:
- 2017
- Baths:
- 2.00
- MLS#:
- OM689287
- Subdivision:
- Kingsland Country Ests Frst Gl
ADDITIONAL INFORMATION
Beautiful home in a wonderful neighborhood! This home is spacious with an open floor plan. Picturesque backyard! Lots of storage! Close to fine dining, shopping, and hospitals.
$349,700
9115 SW 49th Court Ocala, FL 34476
- Type:
- Single Family
- Sq.Ft.:
- 2,334
- Status:
- Active
- Beds:
- 4
- Lot size:
- 0.21 Acres
- Year built:
- 2020
- Baths:
- 2.00
- MLS#:
- OM689264
- Subdivision:
- Oaks At Ocala Crossings South
ADDITIONAL INFORMATION
THIS HOME QUALIFIES FOR A LOW INTEREST RATE BUYDOWN PROMOTION WHEN BUYER CLOSES WITH A SELLER APPROVED LENDER AND SIGNS A CONTRACT BY 5PM ON 1/18/25. Builders Model Center. Popular Spacious 4/2/2 floorplan. Bonus Room can be used as formal living room, office or whatever you can dream up. RevWood Laminate flooring in bonus room. Upgraded Stained cabinets kitchen & baths, 36" Uppers with crown and upgraded high density beveled edge countertops. Tile in wet areas and carpet all other areas. Home includes upgrades such as Stainless appliances, side by side Frigidaire refrigerator, 2" blinds package and garage door opener in addition to other upgrades. Mini blind inserts in rear doors to lanai, Irrigation front, sides and rear. Separate tiled shower with light in Master Bath as well as a soaking tub, split vanities, 2 walk in closets, tray ceiling with crown in M Bedroom. Pull down attic stairs. Being Sold As Is. Some minor cosmetic repairs will be made. Balance of 10 yr Structural Warranty will be transferred.
$340,505
10635 SW 76th Court Ocala, FL 34476
- Type:
- Single Family
- Sq.Ft.:
- 2,005
- Status:
- Active
- Beds:
- 3
- Lot size:
- 0.32 Acres
- Baths:
- 2.00
- MLS#:
- L4948714
- Subdivision:
- Copperleaf
ADDITIONAL INFORMATION
Under Construction. New construction home with 2005 square feet on one-story including 3 bedrooms plus den, 2 baths, and an open living area. Enjoy an open kitchen with Quartz countertops, Samsung stainless steel appliances, a walk-in pantry, and a spacious island, fully open to the dining café and gathering room. The living area, laundry room, and baths include luxury wood vinyl plank flooring, with stain-resistant carpet in the bedrooms. Your owner's suite is complete with a walk-in wardrobe and a private en-suite bath with dual vanities, a tiled shower, and a closeted toilet. Plus, enjoy a covered lanai, 2-car garage, custom-fit window blinds, architectural shingles, energy-efficient insulation and windows, and a full builder warranty. ***Please note - Virtual Tour/Photos showcases the home layout; colors and design options in actual home for sale may differ. Furnishings and décor do not convey!
$260,440
4947 SW 81st Loop Ocala, FL 34476
- Type:
- Townhouse
- Sq.Ft.:
- 1,707
- Status:
- Active
- Beds:
- 3
- Lot size:
- 0.05 Acres
- Year built:
- 2024
- Baths:
- 3.00
- MLS#:
- OM689247
- Subdivision:
- Marion Ranch
ADDITIONAL INFORMATION
The first level of this two-story townhome features an open-concept design, allowing seamless transition between the gathering room, kitchen and nook. A covered lanai offers convenient indoor-outdoor dining and entertaining. The three bedrooms and a loft occupy the second floor with spacious master suite with luxurious master bath with dual sinks and walk in shower. Bedrooms #2 and #3 share a jack and jill bathroom. The loft is ideal as a study space or seating area. The multifunctional U-shaped kitchen features durable quartz countertops, a large single basin sink and brand-new stainless-steel appliances. This is a community of new maintenance-free townhomes designed for every family type and living situation. With proximity to major highways, this new community is a convenient commute to A rated schools, medical facilities, shopping, dining, and bustling downtown square!
- Type:
- Single Family
- Sq.Ft.:
- 2,965
- Status:
- Active
- Beds:
- 5
- Lot size:
- 0.39 Acres
- Year built:
- 2018
- Baths:
- 4.00
- MLS#:
- OM689213
- Subdivision:
- Kingsland Country Estate
ADDITIONAL INFORMATION
Discover your dream home where modern elegance meets serene outdoor living! Located in the highly sought-after Kingsland Country Estates Forest Glen of Ocala, Florida, this stunning 5-bedroom, 3.5-bath home offers 2,965 square feet of living space and sits on a spacious .39-acre lot. Built in 2018, the home features a thoughtfully designed split floor plan, ideal for privacy and functionality. Numerous builder upgrades and after-market updates enhance the property, including solid granite countertops. The open floor plan is perfect for entertaining. The entrance features elegant double doors, welcoming you into a light-filled foyer and inviting interior. The primary suite offers a large walk-in closet and an ensuite bath, providing a private retreat. All bedrooms are located on the lower level with ample closet space. Upstairs, you'll find a cozy loft-style family room, complemented by modern design touches throughout the home. A convenient access door from one of the bathrooms leads directly to the pool area, adding an extra layer of convenience for outdoor living. Outdoors, a saltwater pool with solar heating is surrounded by durable pool pavers and enclosed by a screened birdcage, creating a private and tranquil retreat. The backyard backs up to the scenic Marjorie Harris Carr Cross Florida Greenway Trail, near 49th Avenue with gated access offering endless opportunities for outdoor activities. Situated at the end of a peaceful cul-de-sac, the property also features a spacious 3-car garage, ensuring ample storage and parking. Don't miss the chance to experience this exceptional home firsthand—schedule your private tour today and fall in love!
$264,900
11051 SW 73rd Court Ocala, FL 34476
- Type:
- Single Family
- Sq.Ft.:
- 1,478
- Status:
- Active
- Beds:
- 2
- Lot size:
- 0.16 Acres
- Year built:
- 1999
- Baths:
- 2.00
- MLS#:
- OM689191
- Subdivision:
- Oak Run The Fountains
ADDITIONAL INFORMATION
TAKE A LOOK AT THIS ONE! This well maintained 2/2/2 plus den, Greenbriar model home is located in the The Fountains Neighborhood, of Oak Run. What you notice right away about the home is the beautiful landscaping, the striking curb appeal and the oversized corner lot, that overlooks a spacious nicely maintained lawn area,with an unobstructed view behind home. As you enter this tastefully decorated home you notice the laminate floors throughout and the vaulted ceiling in the living room/dining room. The eat-in kitchen has plenty of storage. Next to the kitchen is a den/office room that leads to a lanai for extra living space. There is also a brick paver private courtyard off the lanai, that is fenced in. There are 2 good size bedrooms. The primary bedroom features, french doors, walk-in closet w/ custom organized shelving and ensuite with double sinks and walk-in shower. The guest bedroom is off the main living area. The garage features slider screens, utility tub, dryer and newer washer. This Fully Maintained lot requires no lawn cutting! NEWER HVAC 2023, ROOF 2017.Oak Run is a 55+ gated community that has 6 pools, 5 spas, 2 fitness centers, 3 club houses, Library, Billiard room, Craft and Card rooms,Golf Club, Driving Range, doggie park, and Restaurant.There are over 110 clubs to join if you choose to! Community is close to Medical facilities, Shopping and Resturants.
- Type:
- Single Family
- Sq.Ft.:
- 1,631
- Status:
- Active
- Beds:
- 2
- Lot size:
- 0.21 Acres
- Year built:
- 1995
- Baths:
- 3.00
- MLS#:
- OM689206
- Subdivision:
- Marion Landing Un 03
ADDITIONAL INFORMATION
A lovely, well-maintained one-owner home that is well worth seeing in this 55+ community! The large eat-in kitchen is light and bright! The great room/living room can accommodate a dining area, if that fits your lifestyle. The primary bedroom has a walk-in closet. The ensuite bath has a walk-in shower. The second bedroom has beautiful plantation shutters and a walk-in closet. The second full bath is just steps away, and the area can be a small suite. Across the home is a large flex room that can serve as a 3rd bedroom, with a closet and attached half bath. It opens to the large lanai. Marion Landing is a well-kept development with a wide array of amenities, including a bowling facility, pool, and lovely clubhouse. The HOA also includes water/sewer and trash removal. The area is golf cart friendly with wide streets. The home is on a corner lot, making it seem larger. The big 2-car garage has a pull across screen which would make it a great workshop space!
$361,990
8776 SW 48th Avenue Ocala, FL 34476
- Type:
- Single Family
- Sq.Ft.:
- 2,605
- Status:
- Active
- Beds:
- 5
- Lot size:
- 0.13 Acres
- Year built:
- 2024
- Baths:
- 3.00
- MLS#:
- OM689157
- Subdivision:
- Ocala Crossings South
ADDITIONAL INFORMATION
One or more photo(s) has been virtually staged. Under Construction. Elevate your lifestyle in this two-story home boasting 5 bedrooms and 3 bathrooms. The thoughtful design provides a perfect balance of functionality and style. The kitchen boasts a center island and stainless-steel range, refrigerator, microwave, and built-in dishwasher. The well-designed layout provides privacy with 5 bedrooms, while the 3 bathrooms showcase modern amenities. The primary bedroom has an ensuite bathroom and walk-in closets. The laundry room comes complete with a washer and dryer. With ample room for entertaining, welcome to a home where each story unfolds to reveal the perfect blend of architectural elegance and practical living spaces. The state-of-the-art technology enhances convenience within the home. Pictures, photographs, colors, features, and sizes are for illustration purposes only and will vary from the homes as built. Home and community information including pricing, included features, terms, availability and amenities are subject to change and prior sale at any time without notice or obligation. CRC057592.
$326,990
8698 SW 44th Terrace Ocala, FL 34476
- Type:
- Single Family
- Sq.Ft.:
- 2,260
- Status:
- Active
- Beds:
- 4
- Lot size:
- 0.11 Acres
- Year built:
- 2024
- Baths:
- 3.00
- MLS#:
- OM689153
- Subdivision:
- Ocala Crossings South
ADDITIONAL INFORMATION
One or more photo(s) has been virtually staged. Under Construction. Experience the best of two-story living in this thoughtfully designed 4-bedrrom, 2.5 bathroom home. The main floor seamlessly blends the living, dining and kitchen areas, creating an open and inviting space. Upstairs, discover four well-appointed bedrooms, including the primary bedroom with ensuite bathroom and walk in closets. Balancing functionality with modern aesthetics, this home is the perfect canvas for daily living and entertaining. The kitchen is appointed with a stainless-steel range, microwave, refrigerator, and built-in dishwasher. The laundry room is equipped with a washer and dryer. The Elston is equipped with a state-of-the-art smart home system. Pictures, photographs, colors, features, and sizes are for illustration purposes only and will vary from the homes as built. Home and community information including pricing, included features, terms, availability and amenities are subject to change and prior sale at any time without notice or obligation. CRC057592.
$284,990
8692 SW 44th Terrace Ocala, FL 34476
- Type:
- Single Family
- Sq.Ft.:
- 1,504
- Status:
- Active
- Beds:
- 3
- Lot size:
- 0.11 Acres
- Year built:
- 2024
- Baths:
- 2.00
- MLS#:
- OM689152
- Subdivision:
- Ocala Crossings South
ADDITIONAL INFORMATION
One or more photo(s) has been virtually staged. Under Construction. Experience a harmonious blend of comfort and functionality in this one-story, concrete block constructed home, meticulously designed to optimize living space through an open-concept layout. The kitchen is equipped for both efficiency and style with all stainless-steel appliances, including a range, built-in dishwasher, refrigerator, and microwave. The laundry room comes equipped with a washer and dryer. The primary bedroom features an ensuite bathroom and walk-in closet. The Allex is complete with a state-of-the-art smart home system. This single-story haven ensures convenience and accessibility, providing a perfect balance of open space and purposeful design for a truly enjoyable living experience. Pictures, photographs, colors, features, and sizes are for illustration purposes only and will vary from the homes as built. Home and community information including pricing, included features, terms, availability and amenities are subject to change and prior sale at any time without notice or obligation. CRC057592.
- Type:
- Single Family
- Sq.Ft.:
- 2,034
- Status:
- Active
- Beds:
- 4
- Lot size:
- 0.16 Acres
- Year built:
- 2024
- Baths:
- 2.00
- MLS#:
- OM689104
- Subdivision:
- Jb Ranch
ADDITIONAL INFORMATION
One or more photo(s) has been virtually staged. Under Construction. Experience the epitome of modern living in this four-bedroom open concept, all concrete block constructed home. The expansive layout seamlessly integrates the living, dining and kitchen areas, creating a spacious and interconnected environment. With four well-appointed bedrooms, this home offers versatility and ample space for family or guests. The primary bedroom features an ensuite bathroom and walk-in closet. This home comes complete with a smart home package, “Home is Connected”. Welcome home to a new standard of living. This home includes a stainless-steel electric range, microwave, and built-in dishwasher. Pictures, photographs, colors, features, and sizes are for illustration purposes only and will vary from the homes as built. Home and community information including pricing, included features, terms, availability and amenities are subject to change and prior sale at any time without notice or obligation. CRC057592.

Ocala Real Estate
The median home value in Ocala, FL is $278,500. This is higher than the county median home value of $270,500. The national median home value is $338,100. The average price of homes sold in Ocala, FL is $278,500. Approximately 43.59% of Ocala homes are owned, compared to 46.16% rented, while 10.25% are vacant. Ocala real estate listings include condos, townhomes, and single family homes for sale. Commercial properties are also available. If you see a property you’re interested in, contact a Ocala real estate agent to arrange a tour today!
Ocala, Florida 34476 has a population of 62,351. Ocala 34476 is more family-centric than the surrounding county with 20.68% of the households containing married families with children. The county average for households married with children is 19.74%.
The median household income in Ocala, Florida 34476 is $46,841. The median household income for the surrounding county is $50,808 compared to the national median of $69,021. The median age of people living in Ocala 34476 is 38.3 years.
Ocala Weather
The average high temperature in July is 92.6 degrees, with an average low temperature in January of 43.4 degrees. The average rainfall is approximately 51.9 inches per year, with 0 inches of snow per year.

