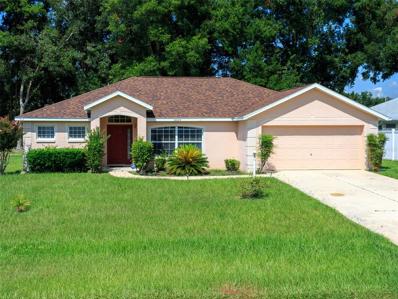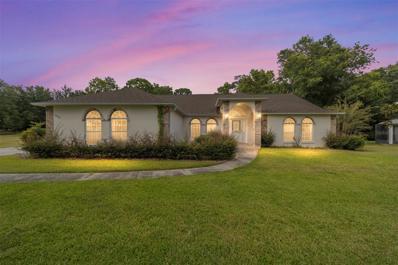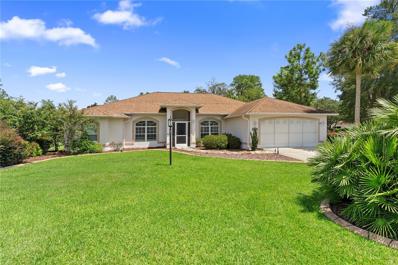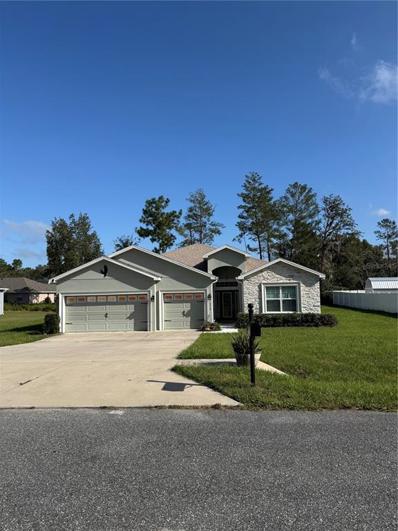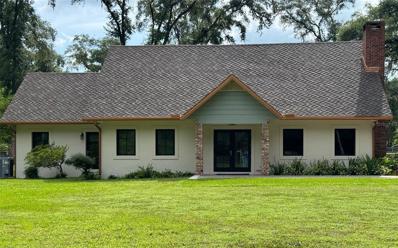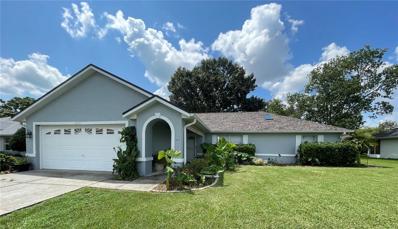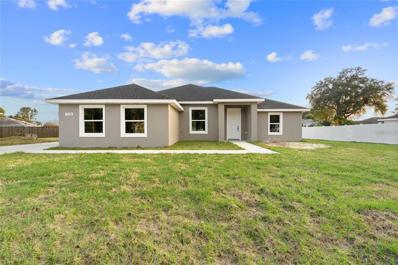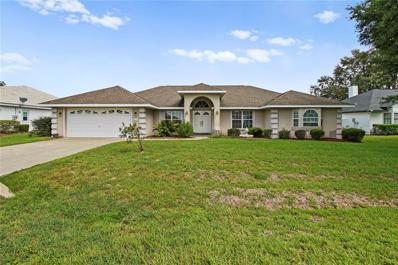Ocala FL Homes for Sale
$310,000
8024 SW 62nd Avenue Ocala, FL 34476
- Type:
- Single Family
- Sq.Ft.:
- 1,915
- Status:
- Active
- Beds:
- 4
- Lot size:
- 0.25 Acres
- Year built:
- 2005
- Baths:
- 2.00
- MLS#:
- OM684441
- Subdivision:
- Harvest Mdw
ADDITIONAL INFORMATION
One or more photo(s) has been virtually staged. Welcome Home! This Charming Home in the Harvest Meadow subdivision in SW Ocala is a must-see! Located on a cul-de-sac lot, this 4 Bedroom, 2 Bath Home offers a peaceful and private setting just minutes away from SR-200, shopping, restaurants, and medical facilities. As you enter the home, you'll be greeted by Vaulted Ceilings and a Split Floor plan that provides privacy between the primary and guest bedrooms. The formal dining room and breakfast nook feature a plenty of space for entertaining, while the porcelain tile throughout the house adds a touch of elegance. The enclosed Bonus Room/Florida Room overlooks the spacious backyard, perfect for relaxing or hosting gatherings. The laundry room features a sink and includes a washer and dryer. The roof was recently replaced in 2021, and the primary bath boasts a soaking tub and walk-in shower. Close to I-75 giving You and easy access to Orlando (1hr 15min drive) and Gainesville (30 min). Don't miss out on this fantastic home in a convenient location! THE HOME IS ALSO AVAILABLE FOR RENT.
$289,900
6793 SW 111th Loop Ocala, FL 34476
- Type:
- Single Family
- Sq.Ft.:
- 1,804
- Status:
- Active
- Beds:
- 3
- Lot size:
- 0.15 Acres
- Year built:
- 1997
- Baths:
- 2.00
- MLS#:
- OM683435
- Subdivision:
- Oak Run Fairway Oaks
ADDITIONAL INFORMATION
New PRICE IMPROVEMENT $289,900 LOCATION ,LOCATION, LOCATION .Are you in search of a wonderful residence in a charming adult, golf club community within Central Florida? Your search ends here! Nestled on the 12th fairway at esteemed Oak Run, this delightful concrete ,block and stucco home boasts 3 bedrooms, 2 bathrooms, an office/study, and a 2-car garage. Featuring the Doral Greatroom floorplan with a stunning golf course view, the entrance showcases high ceilings, a split bedroom layout, and an open-concept kitchen. The home is bright and airy, thanks to ample natural light from the expansive windows and French doors. Moreover, you can relax on the screened porch while enjoying the view of the golf course, situated on a spacious, maintained lot that beautifully complements this charming home. Very Close to Clubhouse and ammendities center.
- Type:
- Single Family
- Sq.Ft.:
- 2,374
- Status:
- Active
- Beds:
- 4
- Lot size:
- 1.08 Acres
- Year built:
- 1999
- Baths:
- 2.00
- MLS#:
- T3546201
- Subdivision:
- Kingsland Country Estate
ADDITIONAL INFORMATION
PRICE REDUCED!! Must see beautiful 4-bedroom, 2-bathroom, 2-car garage home located in Kingsland Country Estates. Enjoy the amenity of having a massive oversized 1.08 acre double lot with mature landscaping offering unapparelled privacy and serenity. Lay back in typical Florida fashion and enjoy the inground heated pool with screened-in lanai and outside shower head. This property also features a separate 1-car garage or workshop, extra storage space plus an added covered carport. Home showcases a large living room and den with high ceilings. A split bedroom floorplan layout with the master bedroom having an en-suite master bathroom offering additional privacy. The 2nd-bathroom connects to the pool area for added convenience. Low HOA Fees of only $50 ANNUALLY and NO CDD Fees!! HVAC replaced in 2023 and roof replaced in 2019. Irrigation system uses a well.
$429,900
11036 SW 53rd Circle Ocala, FL 34476
- Type:
- Single Family
- Sq.Ft.:
- 2,142
- Status:
- Active
- Beds:
- 3
- Lot size:
- 0.68 Acres
- Year built:
- 1999
- Baths:
- 2.00
- MLS#:
- OM684307
- Subdivision:
- Marco Polo/kingsland Country Estate
ADDITIONAL INFORMATION
Price improvement on this 3/2/2 pool home in the sought after 55+ Marco Polo community. It has been lovingly maintained with a 2018 roof and all the extras to make it special. Walk into the living room with 9.5 ft ceiling vaulted to 13.5 ft and beautiful wainscoting. Look out to the pool and mature landscaping through a triple sliding glass door. To the left is an office with glass french doors and to the right a formal dining room. The eat-in kitchen has a door to the caged lanai and pool area. The kitchen has almost new appliances, a breakfast bar with lots of storage and counter space. Sliding glass doors in the primary bedroom open to the pool. Walk in closet, shower, dual sinks and private water closet are found in the large en-suite bath. A good size laundry room off the garage and a hall leading to the 2 guest bedrooms and guest bath are on the other side of the house for ease of use and privacy. The guest bath has a door to the pool area. An extra large .62 acre lot has a newer 12x18 storage set at the back for all those extras. Mature trees and landscaping make this a private oasis yet so convenient to shopping, medical and entertainment.
$362,690
6829 SW 90th Loop Ocala, FL 34476
- Type:
- Single Family
- Sq.Ft.:
- 1,850
- Status:
- Active
- Beds:
- 4
- Lot size:
- 0.14 Acres
- Year built:
- 2024
- Baths:
- 2.00
- MLS#:
- T3550795
- Subdivision:
- Pioneer Ranch
ADDITIONAL INFORMATION
One or more photo(s) has been virtually staged. Under Construction. Pulte Homes is Now Selling in Pioneer Ranch! Enjoy all the benefits of a new construction home in Ocala, FL, ideally located off SW Highway 200 with convenient access to I-75. This community has a perfect blend of upscale amenities, thoughtfully designed green spaces, and the warmth of Florida hospitality. Community amenities will include a resort-style pool with an open cabana, a clubhouse, a fitness center, shared green spaces, sports courts, and a playground! This home has the upgrades you've been looking for, featuring the perfectly sized Heston floor plan with a single-story, open-concept home design. The designer kitchen showcases an island, gray cabinets, quartz countertops with a 4"x12" tiled backsplash, a large pantry, Whirlpool stainless steel appliances including a dishwasher, microwave, and range, and a large single-bowl sink. The bathrooms have matching gray cabinets and quartz countertops, comfort height commodes and a walk-in shower and dual sinks in the Owner's bath. There is 21”x21” floor tile in the main living areas, baths, and laundry room, and stain-resistant carpet in the bedrooms. This home also features a convenient laundry room, an extended covered lanai, and a 2-car garage. Additional upgrades include 4 LED downlights in the gathering room, pendant pre-wiring in the kitchen, upgraded door hardware, and a Smart Home technology package with a video doorbell.
$325,000
11311 SW 78th Circle Ocala, FL 34476
- Type:
- Single Family
- Sq.Ft.:
- 2,434
- Status:
- Active
- Beds:
- 3
- Lot size:
- 0.24 Acres
- Year built:
- 1993
- Baths:
- 3.00
- MLS#:
- OM684135
- Subdivision:
- Oak Run
ADDITIONAL INFORMATION
Wonderful Home with Exceptional Features and Community Amenities! Welcome to this delightful 55+ community home, where comfort and convenience meet timeless style. This residence boasts a durable tile roof and offers a spacious formal dining and living room combination—perfect for hosting guests. The eat-in kitchen features a cozy keeping room, creating a warm and inviting space for everyday living. Enjoy the added convenience of inside laundry, and step into the tiled sunroom—a versatile space ideal for relaxation or hobbies. A desirable powder room is perfect for visitors, while the covered back patio provides a peaceful retreat overlooking a private, wooded backyard. The master bedroom is large, featuring vaulted ceilings and a generously sized walk-in closet. With no carpet throughout, this home is low-maintenance and easy to keep clean. Situated in a community with tons of amenities, you’ll have everything you need to enjoy an active, vibrant lifestyle. Don’t miss out on this incredible opportunity—schedule your visit today!
$319,490
6834 SW 90th Loop Ocala, FL 34476
- Type:
- Single Family
- Sq.Ft.:
- 1,580
- Status:
- Active
- Beds:
- 4
- Lot size:
- 0.14 Acres
- Year built:
- 2024
- Baths:
- 2.00
- MLS#:
- T3550669
- Subdivision:
- Pioneer Ranch
ADDITIONAL INFORMATION
Under Construction. Pulte Homes is Now Selling in Pioneer Ranch! Enjoy all the benefits of a new construction home in Ocala, FL, ideally located off SW Highway 200 with convenient access to I-75. This community has a perfect blend of upscale amenities, thoughtfully designed green spaces, and the warmth of Florida hospitality. Community amenities will include a resort-style pool with an open cabana, a clubhouse, a fitness center, shared green spaces, sports courts, and a playground! Featuring the perfectly sized Daylen floor plan, this home has the layout you’ve been looking for. The designer kitchen showcases a center island, white cabinets, quartz countertops with a 3"x6" white tiled backsplash, a pantry, Whirlpool stainless steel appliances, including a dishwasher, microwave, and range, and a large single-bowl sink. The bathrooms have matching white cabinets and quartz countertops, comfort height commodes, and a walk-in shower and dual sinks in the Owner's bath. There is 18”x18” floor tile in the main living areas, baths, and laundry room, and stain-resistant carpet in the bedrooms. This home makes great use of space with four bedrooms, two full baths, a convenient laundry room, a covered lanai, and a 2-car garage. Additional upgrades include 4 LED downlights in the gathering room, pendant pre-wiring in the kitchen, upgraded door hardware, and a Smart Home technology package with a video doorbell.
$399,000
6833 SW 90th Loop Ocala, FL 34476
- Type:
- Single Family
- Sq.Ft.:
- 2,230
- Status:
- Active
- Beds:
- 3
- Lot size:
- 0.14 Acres
- Year built:
- 2024
- Baths:
- 3.00
- MLS#:
- T3550600
- Subdivision:
- Pioneer Ranch
ADDITIONAL INFORMATION
Under Construction. Pulte Homes is Now Selling in Pioneer Ranch! Enjoy all the benefits of a new construction home in Ocala, FL, ideally located off SW Highway 200 with convenient access to I-75. This community has a perfect blend of upscale amenities, thoughtfully designed green spaces, and the warmth of Florida hospitality. Community amenities will include a resort-style pool with an open cabana, a clubhouse, a fitness center, shared green spaces, sports courts, and a playground! Our most popular floor plan, the Medina, has an open-concept home design and all the upgraded finishes you've been looking for. The designer kitchen showcases a spacious center island with a large single-bowl sink, white cabinets, quartz countertops with a 3"x11" tiled backsplash, and Whirlpool stainless steel appliances, including a dishwasher, microwave, and range. The bathrooms have matching white cabinets, quartz countertops, comfort-height commodes and dual sinks, a super walk-in shower, a linen closet, and a private commode in the Owner's bath. There is 21” x 21” floor tile in the main living areas, baths, and laundry room and stain-resistant carpet in the bedrooms. This home makes great use of space with a versatile enclosed flex room, a convenient laundry room with additional storage in the HVAC closet, an oversized gathering room, a large, covered lanai, and a 2-car garage. Additional upgrades include 4 LED downlights in the gathering room, upgraded door hardware, and a Smart Home technology package with a video doorbell.
$399,800
6826 SW 90th Loop Ocala, FL 34476
- Type:
- Single Family
- Sq.Ft.:
- 2,230
- Status:
- Active
- Beds:
- 3
- Lot size:
- 0.14 Acres
- Year built:
- 2024
- Baths:
- 3.00
- MLS#:
- T3550569
- Subdivision:
- Pioneer Ranch
ADDITIONAL INFORMATION
Under Construction. Pulte Homes is Now Selling in Pioneer Ranch! Enjoy all the benefits of a new construction home in Ocala, FL, ideally located off SW Highway 200 with convenient access to I-75. This community has a perfect blend of upscale amenities, thoughtfully designed green spaces, and the warmth of Florida hospitality. Community amenities will include a resort-style pool with an open cabana, a clubhouse, a fitness center, shared green spaces, sports courts, and a playground! Our most popular floor plan, the Medina, has an open-concept home design and all the upgraded finishes you've been looking for. The designer kitchen showcases a spacious center island with a large single-bowl sink, white cabinets, quartz countertops with a 3"x11" tiled backsplash, and Whirlpool stainless steel appliances, including a dishwasher, microwave, and range. The bathrooms have matching white cabinets, quartz countertops, comfort-height commodes and dual sinks, a super walk-in shower, a linen closet, and a private commode in the Owner's bath. There is 21” x 21” floor tile in the main living areas, baths, and laundry room and stain-resistant carpet in the bedrooms. This home makes great use of space with a versatile enclosed flex room, a convenient laundry room with additional storage in the HVAC closet, an oversized gathering room, a large, covered lanai, and a 2-car garage. Additional upgrades include 4 LED downlights in the gathering room, upgraded door hardware, and a Smart Home technology package with a video doorbell.
$388,700
6843 SW 90th Loop Ocala, FL 34476
- Type:
- Single Family
- Sq.Ft.:
- 2,230
- Status:
- Active
- Beds:
- 3
- Lot size:
- 0.14 Acres
- Year built:
- 2024
- Baths:
- 3.00
- MLS#:
- T3550559
- Subdivision:
- Pioneer Ranch
ADDITIONAL INFORMATION
Under Construction. Pulte Homes is Now Selling in Pioneer Ranch! Enjoy all the benefits of a new construction home in Ocala, FL, ideally located off SW Highway 200 with convenient access to I-75. This community has a perfect blend of upscale amenities, thoughtfully designed green spaces, and the warmth of Florida hospitality. Community amenities will include a resort-style pool with an open cabana, a clubhouse, a fitness center, shared green spaces, sports courts, and a playground! Our most popular floor plan, the Medina, has an open-concept home design and all the upgraded finishes you've been looking for. The designer kitchen showcases a spacious center island with a large single-bowl sink, white cabinets, quartz countertops with a 3"x11" tiled backsplash, and Whirlpool stainless steel appliances, including a dishwasher, microwave, and range. The bathrooms have matching white cabinets, quartz countertops, comfort-height commodes and dual sinks, a super walk-in shower, a linen closet, and a private commode in the Owner's bath. There is 21” x 21” floor tile in the main living areas, baths, and laundry room and stain-resistant carpet in the bedrooms. This home makes great use of space with a versatile enclosed flex room, a convenient laundry room with additional storage in the HVAC closet, an oversized gathering room, a large, covered lanai, and a 2-car garage. Additional upgrades include 4 LED downlights in the gathering room, upgraded door hardware, and a Smart Home technology package with a video doorbell.
- Type:
- Single Family
- Sq.Ft.:
- 2,492
- Status:
- Active
- Beds:
- 4
- Lot size:
- 0.39 Acres
- Year built:
- 2021
- Baths:
- 3.00
- MLS#:
- OM688318
- Subdivision:
- Kingsland Country Estate
ADDITIONAL INFORMATION
Welcome to this charming Ocala home, offering comfort and convenience in a sought-after location! With 4 spacious bedrooms and 2.5 bathrooms, this well-maintained property provides an ideal layout for families, couples, or individuals seeking a bit more room to live and entertain. The living area features an open floor plan with abundant natural light, creating a warm and inviting atmosphere. The kitchen is fully equipped with ample cabinetry and generous counter space, perfect for culinary enthusiasts. The bedrooms are generously sized, with the primary suite including an ensuite bathroom for added privacy and comfort. Step outside to a spacious backyard, perfect for outdoor activities or relaxing evenings. The lot is well-landscaped, offering ample room for a garden, play area, or future enhancements. An attached garage provides convenient parking and storage solutions. Located in a peaceful neighborhood yet close to all Ocala amenities, this home offers both tranquility and accessibility. Enjoy nearby shopping, dining, parks, and schools, making this property a true gem. Don’t miss the chance to make this beautiful home yours!
$2,490,000
10925 SW 16th Avenue Ocala, FL 34476
- Type:
- Single Family
- Sq.Ft.:
- 3,794
- Status:
- Active
- Beds:
- 5
- Lot size:
- 6.89 Acres
- Year built:
- 1978
- Baths:
- 7.00
- MLS#:
- OM684328
- Subdivision:
- Unincorporated
ADDITIONAL INFORMATION
Sparkling Gem of a property with direct gated access to the Greenways State Recreational Area. 2 Homes with a 5 Stall Horse Barn with Barn Apartment. Greenways has paved bike path, Mountain bike path and miles of Horse riding trails ------------------------------------------------------* * * Main home: 2 Story, 2 bedrooms, 2 1/2 bathrooms, 2 car garage. New Roof (Presidential Triple Laminate Shingle), Copper Gutters, Full house Generac Propane Generator, 1000 Gal in ground Propane Tank, New HVAC, New Stainless Steel Appliances, Custom Solid Wood Cabinets, Granite Counters throughout, Custom made Iron Staircase Railing, Master bedroom back wall one full granite slab, 100% Heated Tile Floors, No sheetrock, 100% tongue and groove walls, Chicago brick custom built gas fireplace, Water softener and filter, Laundry room in house, Back paver deck area, Direct Door Garage Door Opener many more extras.--------------------------------------------------------------------------------------------------------------------------------* * * Second Home: 2 bedrooms 3 bathrooms Each bedroom has its own private entrance or can be connected together, one full Kitchen downstairs, one Kitchenette upstairs. Granite throughout, New Mini Split units, Full Gym/Workout room (can be converted to 3rd bedroom), Laundry room. Front and rear covered porches. Could be great AirBNB.-----------------------------------------------------------------------------------* * * Barn: 5 Stalls, Feed Room, Tack Room, 2 Wash Racks, Hot Water Heater, Sitting area-------------------------------------------------------------* * * Barn Apartment: 1 bedroom 1 full bathroom, Kitchenette, Mini Split A/C --------------------------------------------------------------------------* * * Property: 6.89 Acres, Fenced and cross fenced, 5 paddocks with concrete waterers, asphalt driveway with concrete curbing, custom made solid aluminum gate, paver front entrance, Fire Pit area, Lighted Fountain, Lighting throughout property.
- Type:
- Single Family
- Sq.Ft.:
- 1,296
- Status:
- Active
- Beds:
- 2
- Lot size:
- 0.25 Acres
- Year built:
- 1991
- Baths:
- 2.00
- MLS#:
- OM682947
- Subdivision:
- Spruce Crk I
ADDITIONAL INFORMATION
--NEW PRICE! BRING OFFERS! MOVE-IN READY, AFFORDABLE FLORIDA LIVING IS HERE FOR YOU!--Drop your bags and move right in to this well-designed and well-kept 2 bedroom, 2 full bath, 1,296 square foot Florida home located in highly desirable Spruce Creek North, a 55+ community in Ocala! This property offers easy living for you and your loved-ones including newer ROOF, tile floors throughout, a split floor plan, indoor laundry with washer/ dryer to convey, walk-in closets, lovely plantation shutters, ceiling fans, and a quiet and private back porch for your relaxation. The primary bedroom suite sits on the right side of the home and offers plenty of space for a King-sized bed and a spacious en suite bathroom with step-in shower, and ample storage. The second bedroom sits on the other side of the home and is a beautiful space for guests- the guest bathroom offers a tub/ shower combo, linen closet, and vanity with sink, rock backsplash, and ample counter space to get ready for your day's activities. The kitchen sits in the center of the home and spills into a cozy dining room which overlooks the back porch. Cook with newer Samsung stainless steel appliances and enjoy backyard views while doing dishes. The living room offers tons of natural light, all while maintaining privacy with plantation shutters in each room of the home. The 15x10 tile patio is a great place to enjoy a cup of coffee in the mornings! Do you need storage? Enjoy the 21x19 foot concrete garage with electric door. Updates include: Rheem Water Heater (2024), ROOF (2022), Heat Pump Replaced (2022), Stainless Steel Kitchen Appliances (2022), Septic pumped (2019), newer front door and lanai door. Public water/ SECO electric/ Private septic. Monthly HOA is $115/ month which provides for access to the community clubhouse with swimming pool, workout room, gazebo, shuffleboard, library, billiards room, and spaces to play cards; garbage pickup included; pets allowed; NO CDD. Located just minutes from great shopping, doctors offices, and activities, this is easy, Florida living for you! Schedule your private showing today!
$325,000
5450 SW 82nd Lane Ocala, FL 34476
- Type:
- Single Family
- Sq.Ft.:
- 2,001
- Status:
- Active
- Beds:
- 3
- Lot size:
- 0.25 Acres
- Year built:
- 1997
- Baths:
- 2.00
- MLS#:
- OM684148
- Subdivision:
- Majestic Oaks First Add
ADDITIONAL INFORMATION
Majestic Oaks, one of the most desired neighborhoods in SW Ocala! Open the front door to the quaint 3 bedroom/2 bathroom, split floorplan home. You'll notice the inviting neutral colors and tons of natural light - don't miss the huge skylight in the guest bathroom. Fresh paint inside and out, luxury vinyl flooring - NO CARPET, and NEW ROOF. From the moment you drive up to the home, you'll see the details of a freshly manicured lawn and established landscaping. Step inside the front door to the spacious entry and family room with cathedral ceilings that draw the eye up! Continue into the large dining area that leads to the well-appointed kitchen with breakfast nook. With the large picture window, tons of storage, pantry, coffee station, stainless appliances, wood cabinets, and durable countertops - you'll know this home is the one! The features abound with beautiful french doors leading to the under-air bonus room adding more entertaining space, or make it a school room or or an office. The spacious owner's suite has a walk-in closet, large bathroom with a soaking tub and dual sinks. Don't miss out, schedule your private showing today!
$328,250
4501 SW 90th Place Ocala, FL 34476
- Type:
- Single Family
- Sq.Ft.:
- 1,831
- Status:
- Active
- Beds:
- 4
- Lot size:
- 0.13 Acres
- Year built:
- 2024
- Baths:
- 2.00
- MLS#:
- OM684160
- Subdivision:
- Ocala Crosssings South Ph 2
ADDITIONAL INFORMATION
THIS HOME QUALIFIES FOR A LOW INTEREST RATE BUYDOWN PROMOTION WHEN BUYER CLOSES WITH A SELLER APPROVED LENDER AND SIGNS A CONTRACT BY 5PM ON 1/18/25 READY NOW. BLOCK CONSTRUCTION. Spacious 4/2/2 will have no direct rear neighbor. Brand new community with amenities, resort style pool, playground and more. Shopping, movie theaters, restaurants, hospitals, VA Clinic and i75 nearby. New Publix just a few minutes away! Short walk for middle schoolers. Enjoy the feel of openness with vaulted ceilings throughout the kitchen, bedrooms and dining room as well as 10’H ceilings in the foyer and family room. You will find Shaker Style cabinets and granite countertops in the kitchen and bathrooms along with stainless appliances (Range, Microwave and Dishwasher). Wood look tile in all areas of the home except the bedrooms which are carpeted. The master bath has the 5’ tiled shower in lieu of a tub/shower combo. Combine all that with the curb appeal of a Craftsman elevation.
- Type:
- Single Family
- Sq.Ft.:
- 1,976
- Status:
- Active
- Beds:
- 3
- Lot size:
- 0.4 Acres
- Year built:
- 1988
- Baths:
- 2.00
- MLS#:
- OM684105
- Subdivision:
- Kingsland Country Estates, Whispering Pines
ADDITIONAL INFORMATION
BACK ON THE MARKET DUE TO BUYER LACK OF ADEQUATE FUNDS! HOME FEATURES MANY, MANY, MANY UPGRADES TO INCLUDE VIDEO SURVEILANCE SECURITY SYSTEM THAT CAN BE MONITORED FROM YOUR CELLULAR PHONE! Welcome home to this beautiful well maintained home with stunning curb appeal. The home features 3 bedrooms, 2 bathrooms, spacious master bedroom with ensuite and sliding glass doors that lead to your outdoor lighted screened room. The home has luxury vinyl flooring throughout with ceramic tile in the kitchen, bathrooms, dining room, and hallways. The house features a former dining room and large family room. Enjoy a nice relaxing evening in either your screened room, gazebo with full electricity, or your open patio. The home also includes a shed with full electricity for extra storage space. The home is minutes away from schools, interstate 75, shops, dining, golf course, nature trail and so much more. The roof was replaced in 2011 and has a transferable "peace of mind" warranty, pump replaced in 2017, hot water tank replaced in 2021, and A/C replaced in 2018.
- Type:
- Single Family
- Sq.Ft.:
- 1,828
- Status:
- Active
- Beds:
- 4
- Lot size:
- 0.13 Acres
- Year built:
- 2024
- Baths:
- 2.00
- MLS#:
- OM683996
- Subdivision:
- Ocala Crossings South
ADDITIONAL INFORMATION
One or more photo(s) has been virtually staged. Under Construction. Welcome to a spacious and inviting 4-bedroom, open-concept and all concrete block constructed home where design meets functional elegance. The seamless flow between living areas and the kitchen creates an expansive environment perfect for both daily living and entertaining. The kitchen is a focal point of this home and designed for style and convenience including a stainless-steel range, microwave, built-in dishwasher, and refrigerator. Four well-appointed bedrooms and located in the front of the home and nearby a full bathroom. The primary bedroom features an ensuite bathroom, double vanity, and walk-in closet. The laundry room is complete with a washer and dryer. This residence embodies the perfect harmony of openness and privacy. The Cali is complete with a state-of-the-art smart home system. Pictures, photographs, colors, features, and sizes are for illustration purposes only and will vary from the homes as built. Home and community information including pricing, included features, terms, availability and amenities are subject to change and prior sale at any time without notice or obligation. CRC057592.
$319,990
8633 SW 45th Court Ocala, FL 34476
- Type:
- Single Family
- Sq.Ft.:
- 2,447
- Status:
- Active
- Beds:
- 5
- Lot size:
- 0.11 Acres
- Year built:
- 2024
- Baths:
- 3.00
- MLS#:
- OM683972
- Subdivision:
- Ocala Crossings South
ADDITIONAL INFORMATION
One or more photo(s) has been virtually staged. Under Construction. Welcome to the epitome of modern living in this two-story, 5-bedroom home with an open-concept downstairs. The ground floor seamlessly integrates the living, dining, and kitchen areas creating a spacious and inviting atmosphere. The primary bedroom is located upstairs, with an ensuite bathroom and walk-in closets. The ktchen is well-equipped with a stainless-steel range, microwave, built-in dishwasher and refrigerator. The laundry room has a washer and dryer. This home offers a perfect blend of shared living spaces and private retreats. Welcome home to a perfect synthesis of style and practicality. Pictures, photographs, colors, features, and sizes are for illustration purposes only and will vary from the homes as built. Home and community information including pricing, included features, terms, availability and amenities are subject to change and prior sale at any time without notice or obligation. CRC057592.
- Type:
- Single Family
- Sq.Ft.:
- 2,034
- Status:
- Active
- Beds:
- 4
- Lot size:
- 0.16 Acres
- Year built:
- 2024
- Baths:
- 2.00
- MLS#:
- OM683964
- Subdivision:
- Jb Ranch
ADDITIONAL INFORMATION
One or more photo(s) has been virtually staged. Under Construction. Experience the epitome of modern living in this four-bedroom open concept, all concrete block constructed home. The expansive layout seamlessly integrates the living, dining and kitchen areas, creating a spacious and interconnected environment. With four well-appointed bedrooms, this home offers versatility and ample space for family or guests. The primary bedroom features an ensuite bathroom and walk-in closet. This home comes complete with a smart home package, “Home is Connected”. Welcome home to a new standard of living. This home includes a stainless-steel electric range, microwave, and built-in dishwasher. Pictures, photographs, colors, features, and sizes are for illustration purposes only and will vary from the homes as built. Home and community information including pricing, included features, terms, availability and amenities are subject to change and prior sale at any time without notice or obligation. CRC057592.
$389,900
4062 SW 114th Street Ocala, FL 34476
- Type:
- Single Family
- Sq.Ft.:
- 2,124
- Status:
- Active
- Beds:
- 4
- Lot size:
- 0.62 Acres
- Year built:
- 2024
- Baths:
- 3.00
- MLS#:
- OM683932
- Subdivision:
- Ocala Waterway Estates
ADDITIONAL INFORMATION
One or more photo(s) has been virtually staged. Under Construction. Don't miss this striking mid-century modern inspired home. This amazing 4-bedroom 3 bath home is a dream come true. All large bedrooms. The primary bath has a beautiful tiled walk-in shower, double sinks, a generous walk-in closet and separate room w/ toilet. The beautiful kitchen is a cook's dream. Quartz counters atop solid wood cabinets with soft closed doors and drawers. There is a large pantry and the laundry room just off the kitchen. The entire family can comfortably spread out in the expansive great room. There is solid surface flooring throughout the home for easy cleaning. Upgraded raised height Vanities and toilets in all bathrooms. Covered front porch and Lanai. Don't miss out on this incredible opportunity to own this beautiful home. Call Today!!! Visit us at our model home at 5069 SW 109th Loop
- Type:
- Single Family
- Sq.Ft.:
- 2,287
- Status:
- Active
- Beds:
- 4
- Lot size:
- 0.31 Acres
- Year built:
- 2024
- Baths:
- 3.00
- MLS#:
- OM683909
- Subdivision:
- Kingsland Country Estate
ADDITIONAL INFORMATION
THIS HOME QUALIFIES FOR A LOW INTEREST RATE BUYDOWN PROMOTION WHEN BUYER CLOSES WITH A SELLER APPROVED LENDER AND SIGNS A CONTRACT BY 5PM ON 1/18/25READY NOW! Brand New Concrete Block Home construction.Spacious split and open floorplan. This 4/3/3 car garage home has separate living room complete with double doors ideal for a home office, craft room, den or playroom. Living area has 10' H Flat Ceilings. Bedroom 2 has an ensuite bathroom. All areas except the carpeted bedrooms are tiled. You will enjoy the additional height of the tray ceiling complete with crown molding in the master bedroom. Master bath has a separate tiled shower in the master bath and a garden tub, upgraded cabinets throughout, stainless appliances, mini-blind insert in rear doors to covered lanai. Tiled tub surrounds in bath 2 & 3. All this on a .31 acre homesite. TAEXX in-wall pest control system. Builder Warranty! Closing costs paid when using Seller Approved lenders.
$409,900
4872 SW 100th Street Ocala, FL 34476
- Type:
- Single Family
- Sq.Ft.:
- 2,337
- Status:
- Active
- Beds:
- 4
- Lot size:
- 0.46 Acres
- Year built:
- 2024
- Baths:
- 3.00
- MLS#:
- OM683736
- Subdivision:
- Ocala Waterway Estates
ADDITIONAL INFORMATION
One or more photo(s) has been virtually staged. Under Construction.Don’t miss this striking mid-century modern inspired home It is perfect for multi-gen living. The in-law suite has a private bath, walk in closet and a private sitting area. There are 3 additional bedrooms. The large stately primary suite has a tile walk-in shower, double sinks. a generous walk-in closet and a separate toilet room. The beautiful kitchen is a cook's dream. Quartz counters atop solid wood cabinets with soft closed doors and drawers. With a window over the sink looking onto the covered lanai. There is an oversized pantry and the laundry room just off the kitchen. There are generously sized secondary bedrooms as well. The entire family can comfortably spread out in the expansive great room. There is solid surface flooring throughout the home for easy cleaning. Home also has raised height vanities and toilets in all bathrooms. Covered front porch and Lanai. Don't miss out on this incredible opportunity to own this beautiful home. Call today!!!! please visit our model home at 5069 SW 109th Loop.
$1,450,000
10544 SW 27th Avenue Ocala, FL 34476
- Type:
- Farm
- Sq.Ft.:
- 3,679
- Status:
- Active
- Beds:
- 4
- Lot size:
- 14 Acres
- Year built:
- 2006
- Baths:
- 3.00
- MLS#:
- OM683692
- Subdivision:
- Lexington Downs
ADDITIONAL INFORMATION
This custom-built home on 14 acres offers luxury and functionality, perfect for equestrian enthusiasts. The residence features hardwood floors, a custom kitchen with wood cabinets and granite countertops, elegant crown molding with chair rails enhance the living area. The home is fully wired for modern connectivity and boasts 10 ft. ceilings, rounded corners, and fireplaces in both the family room and primary bedroom. An office can serve as a 4th bedroom. The property includes a solar-heated saltwater pool with a spacious covered area and room for outdoor seating and a firepit. Additionally, the home is equipped with a full house generator, freshly painted inside and out, new carpet, a new roof, and an oversized 3-car garage. Equestrian facilities include a horse barn with tack room/feed room, a wash rack, sand arena and a large equipment barn with 50 amp service, ideal for parking a living quarters trailer or motorhome. The community comprises just 8 custom homes, with only a 5 minute drive to the Florida Horse Park, Greenway, and 20 minute drive to the World Equestrian Center, Restaurants and shopping all within a short drive.
$369,750
7530 SW 100th Street Ocala, FL 34476
- Type:
- Single Family
- Sq.Ft.:
- 1,931
- Status:
- Active
- Beds:
- 4
- Lot size:
- 0.3 Acres
- Year built:
- 2024
- Baths:
- 2.00
- MLS#:
- OM683216
- Subdivision:
- Hidden Lake
ADDITIONAL INFORMATION
Ready to move in - Beautiful New concrete Block home with stucco. Modern split plan 4-bedroom 2 bath with attached 2 car garage. Large great room as you enter the house. Master Suite with walk in shower, walk in closet, dual vanity, and freestanding Bathtub. Spacious laundry room, Large Lanai with vaulted ceilings. Appliances include Refrigerator, Oven and Range with Microwave, and Dishwasher. There is a large attached garage that can accommodate two cars along with enough storage space for your tools etc. Off the dining area is a large sliding glass door leading to the covered lanai for enjoying the wonderful FL weather. Experience the best of Florida living in this spacious and well-appointed home in a desirable area in one of the best places to live in Florida. With access to amenities and attractions, all while enjoying the tranquility and privacy of your own backyard.
$433,333
5851 SW 86th Place Ocala, FL 34476
- Type:
- Single Family
- Sq.Ft.:
- 2,196
- Status:
- Active
- Beds:
- 3
- Lot size:
- 0.26 Acres
- Year built:
- 1995
- Baths:
- 2.00
- MLS#:
- OM683779
- Subdivision:
- Majestic Oaks Fourth Add
ADDITIONAL INFORMATION
Beautiful pool Home, located minutes from the equestrian center, and shopping, hospitals and schools . This home featureS 3 bedroom 2 baths, with formal dining room, breakfast nook, formal living room, plus either office space or a family room, spacious master bedroom and master bathroom, nice size walkin closet. Kitchen recently updated with beautiful solid wood whitewash cabinets with granite counter tops, with fairly new appliances, open floor lanai that takes you right into the pool.

Ocala Real Estate
The median home value in Ocala, FL is $278,500. This is higher than the county median home value of $270,500. The national median home value is $338,100. The average price of homes sold in Ocala, FL is $278,500. Approximately 43.59% of Ocala homes are owned, compared to 46.16% rented, while 10.25% are vacant. Ocala real estate listings include condos, townhomes, and single family homes for sale. Commercial properties are also available. If you see a property you’re interested in, contact a Ocala real estate agent to arrange a tour today!
Ocala, Florida 34476 has a population of 62,351. Ocala 34476 is more family-centric than the surrounding county with 20.68% of the households containing married families with children. The county average for households married with children is 19.74%.
The median household income in Ocala, Florida 34476 is $46,841. The median household income for the surrounding county is $50,808 compared to the national median of $69,021. The median age of people living in Ocala 34476 is 38.3 years.
Ocala Weather
The average high temperature in July is 92.6 degrees, with an average low temperature in January of 43.4 degrees. The average rainfall is approximately 51.9 inches per year, with 0 inches of snow per year.
