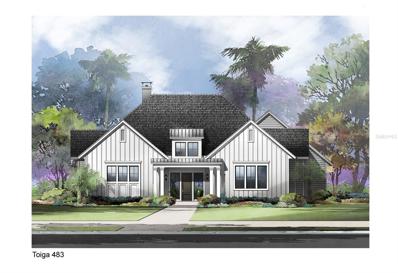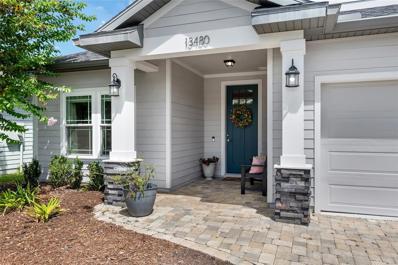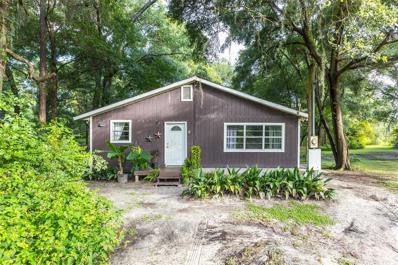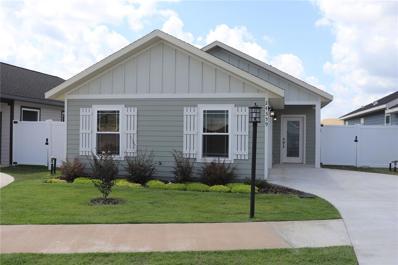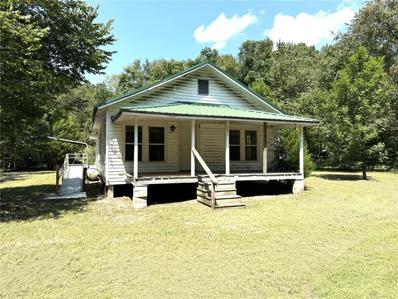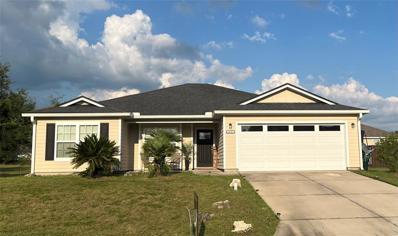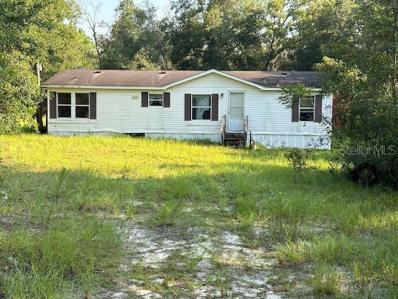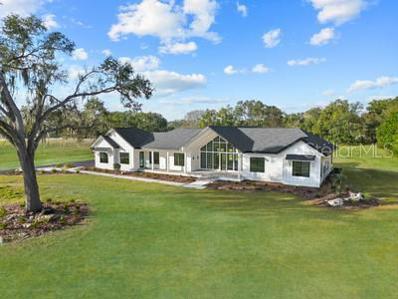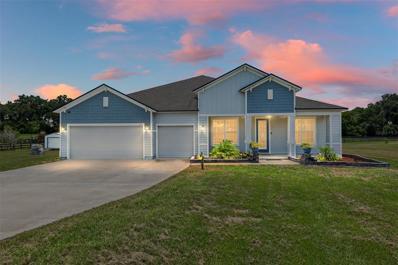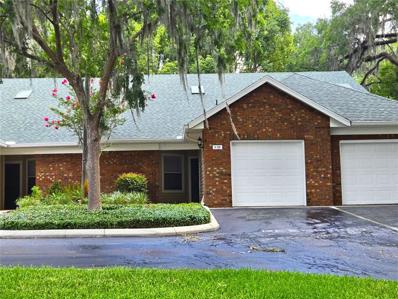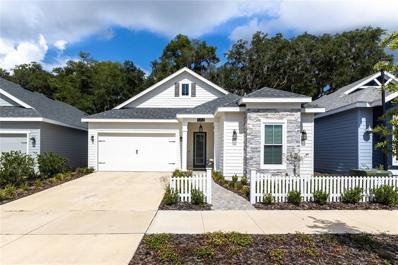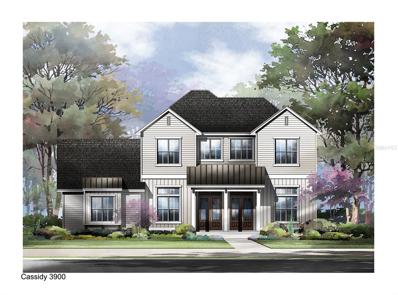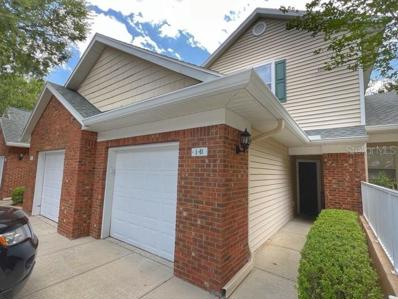Newberry FL Homes for Sale
- Type:
- Single Family
- Sq.Ft.:
- 1,642
- Status:
- Active
- Beds:
- 4
- Lot size:
- 0.15 Acres
- Year built:
- 2024
- Baths:
- 2.00
- MLS#:
- GC524842
- Subdivision:
- Country Way South Ph 1 Pb 38 Pg 79
ADDITIONAL INFORMATION
This brand-new Country Way South community offers a blend of modern features and convenient location. Situated in a peaceful, country-like setting, this 4-bedroom, 2-bath 1,642 sq. ft. home on Lot 22 includes Hardy siding with stacked stone accents on the exterior. Each home also comes with a 10-year structural warranty for added peace of mind. Additionally, $10,000 in flex money, which can be used to buy down your interest rate or assist with your down payment. Only A $1,000 deposit is required to secure your new home, and buyers who choose one of Adams Homes’ approved lenders can enjoy significant savings on closing costs. Please note that prices are subject to change, so don’t miss this incredible opportunity! With 41 homesites in this neighborhood, it provides a close-knit atmosphere, while still being near shopping and amenities, and only 20 minutes from Gainesville, Florida. Inside, the home features tile in the wet areas, a dedicated dining room, and a spacious great room that opens to a covered lanai in the backyard. The master suite includes a large walk-in closet, a granite double-sink vanity, a tiled shower, and a garden tub for added comfort. The kitchen is designed for functionality, that overlooks the great room and dining room. It includes upgraded cabinets, granite countertops, and stainless steel Frigidaire appliances, such as a range, dishwasher, microwave, and disposal. The home is equipped with brushed nickel faucets, LED lighting throughout, and a built-in pest defense system. An energy-efficient HVAC system adds to the home’s appeal. A $1,000 deposit is required to secure this home, and buyers using one of Adams Homes’ approved lenders can save significantly on closing costs. Taxes are currently based on land only, and prices are subject to change. Photos are of model home 1635 and not exact home. Current home is unfurnished and still under construction.
$1,298,300
1101 SW 136th Street Newberry, FL 32669
- Type:
- Single Family
- Sq.Ft.:
- 3,471
- Status:
- Active
- Beds:
- 4
- Lot size:
- 0.23 Acres
- Baths:
- 4.00
- MLS#:
- GC524803
- Subdivision:
- Town Of Tioga
ADDITIONAL INFORMATION
Under Construction. Anticipated for completion in Spring 2025, this exquisite 4-bedroom, 4-bathroom custom home is nestled in the award-winning, golf cart-friendly neighborhood of Town of Tioga. Showcasing a traditionally designed symmetrical exterior, this home exudes timeless elegance while offering modern conveniences. Step inside to an open floor plan that is bathed in natural light, providing a warm and inviting atmosphere. The primary suite, conveniently located on the first floor in its own private wing, boasts a spacious dressing room, ensuring a serene retreat. Thoughtfully designed for functionality, this home includes a working butlers pantry, a large laundry room, and a drop zone, making daily living a breeze. The large back porch, summer kitchen and a full bathroom off the pool area offers additional convenience, ideal for outdoor entertaining. The 3-car garage provides ample space for vehicles and storage, accommodating all your needs. Located in a charming and tranquil setting, this home is just a stone's throw away from shopping and recreational facilities, offering the perfect balance between peace and accessibility. Neighborhood amenities include – pickleball court, clubhouse, community pool, playground, tennis courts, sand volleyball, basketball courts, walking trails, and adjacent to Tioga Town Center with fine dining, shopping, and Gainesville Health and Fitness. Approximately 4 miles to I-75, 4.5 miles to North Florida Regional, 8 miles to the University of Florida, and 11 miles to Shands.
- Type:
- Single Family
- Sq.Ft.:
- 1,512
- Status:
- Active
- Beds:
- 3
- Lot size:
- 0.14 Acres
- Year built:
- 2024
- Baths:
- 2.00
- MLS#:
- GC524753
- Subdivision:
- Country Way South Ph 1 Pb 38 Pg 79
ADDITIONAL INFORMATION
This move-in-ready home in the brand-new Country Way South community offers a blend of modern features and convenient location. Each home also comes with a 10-year structural warranty for added peace of mind. Additionally, $10,000 in flex money, which can be used to buy down your interest rate or assist with your down payment. Only A $1,000 deposit is required to secure your new home, and buyers who choose one of Adams Homes’ approved lenders can enjoy significant savings on closing costs. Please note that prices are subject to change, so don’t miss this incredible opportunity! Situated in a peaceful, country-like setting, this 3-bedroom, 2-bath, 1,512 sq. ft. home on Lot 3 includes Hardy board siding with stacked stone accents on the exterior. This home provides a close-knit atmosphere, while still being near shopping and amenities, and only 20 minutes from Gainesville, Florida. Inside, the home features tile in the wet areas, a dedicated dining room, and a spacious great room that opens to a covered lanai in the backyard. The master suite includes a large walk-in closet, a granite double-sink vanity, a tiled shower, and a garden tub for added comfort. The kitchen is designed for functionality, with a large island that overlooks the great room and dining room. It includes upgraded solid wood cabinets, granite countertops, and stainless steel Frigidaire appliances, such as a range, dishwasher, microwave, and disposal. The home is equipped with brushed nickel faucets, LED lighting throughout, and a built-in pest defense system. An energy-efficient HVAC system adds to the home’s appeal.
- Type:
- Single Family
- Sq.Ft.:
- 1,961
- Status:
- Active
- Beds:
- 4
- Lot size:
- 0.11 Acres
- Year built:
- 2019
- Baths:
- 3.00
- MLS#:
- GC524906
- Subdivision:
- Arbor Greens Ph Ii Unit Ii
ADDITIONAL INFORMATION
This Robinshore-built home exemplifies outstanding craftsmanship and construction, offering a bright and welcoming atmosphere thanks to natural light streaming in from every room. The beautifully upgraded Chef's kitchen is a highlight, featuring gorgeous granite counters, an extra-large island, 42"-tall glazed maple cabinetry, a gas cooktop, wall-oven & microwave, a modern range hood, elegant backsplash, deep sink, and upgraded fixtures. You'll love the open kitchen, family room and dining area with access to the screened porch that offers the perfect spot to unwind, and the fully fenced backyard is ideal for pets. Throughout the home, you'll find luxury vinyl plank and tile flooring, 10' ceilings, and crown molding. 4 bedrooms and 3 Full Bathrooms! The three-way split plan includes two bedrooms sharing a Jack and Jill bathroom, the primary suite and then a 4th bedroom with access to a full bathroom. There is a convenient built-in drop-off area in the laundry room which connects to the the garage. The owner's retreat is a serene escape with a large luxury shower, double vanity sinks, and custom shelves in the walk-in closet. This stunning home is ready for you to move in. The HOA takes care of the front yard and provides access to a beautiful community clubhouse, pool, and playground. Located close to great schools, gyms, shopping, restaurants, and minutes from I-75, North Florida Regional Medical Center, UF, and the Town of Tioga, this home is ideally situated for convenience and comfort.
- Type:
- Single Family
- Sq.Ft.:
- 1,280
- Status:
- Active
- Beds:
- 3
- Lot size:
- 5.1 Acres
- Year built:
- 1996
- Baths:
- 2.00
- MLS#:
- GC524589
- Subdivision:
- Meadowview
ADDITIONAL INFORMATION
Discover the perfect blend of tranquility and convenience with this delightful 3-bedroom, 2-bathroom cottage, nestled on 5 lush acres between Bronson and Newberry. Embrace privacy and seclusion with no HOA, while still enjoying proximity to shopping, dining, and more. This inviting home boasts an open floor plan with stylish vinyl plank flooring and a well-appointed kitchen featuring wood cabinets. Enjoy cozy evenings in the spacious living area, or step outside to watch deer and turkeys roam freely. The energy-efficient mini-split units ensure year-round comfort, and recent upgrades include a new hot water heater and additional insulation and even an outdoor shower. Just around the corner from picturesque Watermelon Pond, this property offers a peaceful retreat with modern amenities. If you're seeking a serene escape with easy access to local conveniences, this home is your ideal haven. This property also features an amazing walking path around it and also has many fruit trees. Don’t miss out on this unique opportunity—call today for a private showing and experience the charm of country living firsthand!
- Type:
- Single Family
- Sq.Ft.:
- 1,314
- Status:
- Active
- Beds:
- 3
- Lot size:
- 0.09 Acres
- Year built:
- 2024
- Baths:
- 2.00
- MLS#:
- GC524523
- Subdivision:
- Countryway Of Newberry Ph V Pb 38 Pg 62
ADDITIONAL INFORMATION
COUNTRYWAY TOWN SQUARE Enjoy the ambience of a small town yet close to all you need. Beautiful just completed 3/2 in sought after community with pool, volleyball, Stonehouse Grill, BIM health facility and more amenities being built. Enjoy the home and community built by one of the areas’ premier builders, NORFLEET HOMES. The open spacious floorplan maximizes space and lives larger than its footage. Upgraded flooring, open floor plan (open kitchen, family and dining), 9’ ceilings, trey ceiling in master , oversized 1 car garage, covered porch, fenced yard, sprinkler system in front and Newberry utilities. Propane Gas stove and tankless water heater. HOA takes care of front yard! Low Maintenance yard. HOA paid quarterly/$250. Great location with downtown Newberry, grocery, pharmacy, stores, premier sports facilities and restaurants within 2.5 miles. Preschool, elementary, middle and high school all within 1 mile. Enjoy the outdoors and relax at one of the many springs and state parks within15-20 miles. Very accessible (within a half mile) to main arteries State Roads 26, 235 and 41/27 to Gainesville, Alachua, High Springs & Archer. You will be PLEASANTLY SURPRISED at the cost of insurance for a new home and the affordable Newberry Utilities
- Type:
- Single Family
- Sq.Ft.:
- 3,907
- Status:
- Active
- Beds:
- 4
- Lot size:
- 0.18 Acres
- Year built:
- 2006
- Baths:
- 4.00
- MLS#:
- GC524400
- Subdivision:
- Town Of Tioga Ph 8
ADDITIONAL INFORMATION
One-of-a-Kind Pool Home in the Town of Tioga! Step into luxury living with this exquisite former "Parade Home," offering a unique blend of elegance and comfort. This stunning residence features 4 bedrooms + 3.5 bath + Study. The first floor master bedroom has walk in his and her closets each with built in cabinetry and drawers. The study is also on the first floor, with two additional bedrooms and a bath on the second floor. A full bonus suite over the garage comes complete with its own full kitchen, perfect for guests or extended stays. The home boasts 3 full baths and one powder bath, ensuring convenience and privacy for all. The saltwater pool with jacuzzi and travertine pavers is the centerpiece of the completely fenced rear yard, surrounded by lush, mature landscaping that transforms your outdoor space into a serene resort-like oasis. Inside, you'll find beautiful engineered hardwood floors and custom shutters that add a touch of sophistication throughout. The home is meticulously maintained and includes a water softener, and a new roof installed in 2023. The gourmet kitchen is a chef's dream, featuring Cambria® Quartz countertops, Jenn-Air® dual fuel range oven, and custom Maple cabinets with a coffee glaze finish. Additional high-end finishes include PricePfister® fixtures, Appalachian Mandolin Spring Hickory Anderson® wood floors, premium carpets, and porcelain tiles. The luxury continues into the master bathroom, where you'll find Cambria® countertops, Maple raised panel custom cabinets, and PricePfister® oil-rubbed bronze faucetry. The wrought iron staircase, custom mantle, and built-in entertainment center add to the home's charm and elegance. Constructed with quality in mind, the home features a sound system throughout as well as James Hardie® siding, Therma-Tru® exterior doors, Alenco® insulated vinyl windows, and a Clopay® insulated garage door. Interior details include Craftmaster® solid core interior panel doors with European Schlage® hardware, providing both durability and style. This exceptional home is located just a short stroll from the community pool and an array of other amenities, including a children’s playground, park green spaces, tennis, volleyball, pickleball, and basketball courts. The community is also home to a convenient school bus stop. Enjoy the convenience of living within walking distance to the vibrant Tioga Town Center, where you can explore shopping, fine car shows, cultural events, and a variety of dining options such as Northwest Seafood, Dave’s New York Deli, Patticakes, and World of Beer. Stay active at the world-class Gainesville Health & Fitness Center, also just a short walk away. Don’t miss this rare opportunity to own a truly unique and luxurious home in the heart of Town of Tioga. Experience the perfect blend of upscale living and community charm today! Homeowner's Warranty conveyed to Buyer at closing with an acceptable offer.
$305,500
13750 NW 9th Road Newberry, FL 32669
- Type:
- Townhouse
- Sq.Ft.:
- 1,690
- Status:
- Active
- Beds:
- 3
- Lot size:
- 0.05 Acres
- Year built:
- 2021
- Baths:
- 3.00
- MLS#:
- O6233115
- Subdivision:
- Tara Greens Pb 36 Pg 58
ADDITIONAL INFORMATION
Charming 3 Bed, 2.5 Bath Townhouse in Need of TLC – A Diamond in the Rough! Welcome to this spacious 3-bedroom, 2.5-bath townhouse nestled in a quiet, friendly neighborhood. This home offers great potential for those looking to invest a little elbow grease and creativity to make it their own. With a bit of TLC, this property can be transformed into a beautiful and comfortable space, perfect for a growing family or as a smart investment opportunity. Key Features: Three Generously Sized Bedrooms: Plenty of room for family, guests, or a home office. - **2.5 Bathrooms**: Conveniently located throughout the home, including a private en-suite in the master bedroom. - **Spacious Living Area**: Open-concept layout with natural light flooding through large windows. - **Modern Kitchen with granite countertops** - **One-Car Garage and Driveway**: Provides convenient off-street parking and additional storage space. While this townhouse is in need of some updates and repairs, it is priced to sell and offers the perfect opportunity for a handy homeowner or investor to add value and personalize the space to their liking. Conveniently located near Town of Tioga, 17 minutes from UF, hospitals, shopping, dining, and A+ schools! Don't miss out on this incredible opportunity to create your dream home or investment property! Contact us today to schedule a showing and see the potential for yourself! WELCOME HOME!
- Type:
- Single Family
- Sq.Ft.:
- 1,148
- Status:
- Active
- Beds:
- 2
- Lot size:
- 1.02 Acres
- Year built:
- 1920
- Baths:
- 1.00
- MLS#:
- OM683838
- Subdivision:
- Non-sub
ADDITIONAL INFORMATION
Embrace the charm of yesteryears with this quaint 2-bedroom, 1-bath home, nestled on 1.02 picturesque acres. Featuring the classic architectural details of a Florida Cracker-style home, this residence is surrounded by majestic oaks, adding a touch of natural elegance to your daily living. Conveniently located just 20 minutes from Gainesville, this home offers both serenity and accessibility. You’ll be only 4 miles from the vibrant heart of downtown Newberry and 9 miles from the quaint town of Trenton, making it easy to enjoy local amenities and attractions. This property presents a unique opportunity to create your own personal sanctuary in a serene setting. Make this delightful home your own and enjoy the blend of historical charm and peaceful country living.
$295,000
879 NW 254 Drive Newberry, FL 32669
- Type:
- Single Family
- Sq.Ft.:
- 1,479
- Status:
- Active
- Beds:
- 3
- Lot size:
- 0.2 Acres
- Year built:
- 2013
- Baths:
- 2.00
- MLS#:
- GC524348
- Subdivision:
- Newtown 1894 Phase 3
ADDITIONAL INFORMATION
You will Love this place! Great Price! 3BR / 2BA split plan home with fresh exterior paint. Entry foyer, luxury vinyl wood floors in the main areas, laundry utility room, breakfast bar, and a convenient & spacious dining room. This Lovely and well maintained home has an Open floor plan, granite counters, tiled backsplash, tray ceilings, two car garage, and a spacious yard. Located in the evolving and rapidly growing town of Newberry, just minutes to Gainesville.
- Type:
- Other
- Sq.Ft.:
- 1,152
- Status:
- Active
- Beds:
- 3
- Lot size:
- 10.14 Acres
- Year built:
- 1998
- Baths:
- 2.00
- MLS#:
- O6228665
- Subdivision:
- Not In Subdivision
ADDITIONAL INFORMATION
10.14 Acres of land with 1152 sf mobile home (need major fix-up), plus a 40-ft container is included. All As Is, where is with all faults. No HOA or land lease is required. This is a nice serene estate home area, yet minutes to the shopping area. It takes 9 minutes (7 miles) to Newberry and goes further through US Hwy 41/27, and SR 26 in various directions. Go 10 minutes east further to the award-winning Tioga Town Center. It takes 39 minutes (26 miles) to Gainesville and the University of Florida. You can live in a quiet estate home and enjoy the convenience of shopping or working in major cities.
$1,199,900
19010 SW 21st Place Newberry, FL 32669
- Type:
- Single Family
- Sq.Ft.:
- 3,187
- Status:
- Active
- Beds:
- 5
- Lot size:
- 3.3 Acres
- Year built:
- 2023
- Baths:
- 4.00
- MLS#:
- GC524057
- Subdivision:
- Dylans Grove Ph Iia Pb 38 Pg 80
ADDITIONAL INFORMATION
Introducing this extraordinary 5 bedroom, 4 bathroom, custom built home by Atlantic Design, situated on over 3 acres within an exclusive gated community of Dylan’s Grove. You are welcomed with a beautiful front porch that seamlessly flows into floor to ceiling premium Fibrex Composite windows, known for their superior insulation, durability, and low maintenance. Inside you will find an expansive living room with 18’ vaulted ceilings, filled with natural light, accompanied by an indoor vented 50” gas fireplace. Every detail was thoughtfully considered from the grain matched wood cabinetry in the kitchen, customly designed by Straw & Co Woodwork, to the upgraded Fisher and Paykel appliances, to the high-end fixtures and hardware that ties the space together. Adjacent to the kitchen is the butler’s pantry, offering additional custom cabinetry, a second sink refrigerator, dishwasher, and extra countertop space and storage. Also included in this space is a chic wet bar, perfect for crafting cocktails and hosting gatherings. This home is not only lavish but also environmentally conscious, boasting energy-efficient features throughout. From high-performance windows to efficient 18 Seer, 2 stage air conditioner systems with wi-fi thermostats, every detail has been carefully considered to minimize energy consumption without compromising comfort. The home has also been pre-wired for an alarm system, (6) gigabit ethernet ports, a wifi system, (4) exterior cameras, smart door locks, and automated lights. The exterior of the home is equally captivating, with an oversized covered lanai-already pre-wired and plumbed for a summer kitchen. The outdoor gas fireplace with stone veneer makes it a perfect sanctuary for those looking to cozy up and soak up the panoramic views. Schedule your private tour today and experience the epitome of luxury living.
$1,175,000
13217 SW 11th Road Newberry, FL 32669
- Type:
- Single Family
- Sq.Ft.:
- 2,753
- Status:
- Active
- Beds:
- 4
- Lot size:
- 0.18 Acres
- Year built:
- 2023
- Baths:
- 4.00
- MLS#:
- GC523769
- Subdivision:
- Town Of Tioga Ph 20 Pb 37 Pg 75
ADDITIONAL INFORMATION
Welcome to this gorgeous home and all that the Town of Tioga has to offer! Meticulous craftsmanship and attention to detail throughout this home, built by custom luxury builder, Pridgen Homes. No need to wait for new construction with this 2023 built home that is truly like new! The kitchen is a chef’s dream and features custom cabinets, top of the line KitchenAid stainless appliances and quartz countertops. In addition to the many cabinets AND a custom walk-in pantry, there is additional storage to be found in the oversized laundry room just around the corner! The primary suite is a special retreat with a spa-like bathroom and two spacious walk-in closets. Two guest rooms are on the opposite side of the home with a shared bathroom which offers plenty of privacy. This modern open floor plan flows seamlessly to an extraordinary outdoor living space with an amazing pool, hot tub, outdoor kitchen and covered living space. Perfect for entertaining friends and family year round! In addition to all of this space is an additional guest suite off this side of the home which could also serve as a bedroom, home office, home gym, or whatever purpose suits your lifestyle. This home's landscaping was purposely designed to minimize home-owner hassle, water waste, and lawn-care expenses, but yet offers a lot of character and curb appeal to the home. Located in the golf cart-friendly community of the Town of Tioga this home is the perfect balance between luxury and convenience. Neighborhood amenities include – pickleball court, clubhouse, community pool, playground, tennis courts, sand volleyball, basketball courts, walking trails, and adjacent to Tioga Town Center with fine dining, shopping, Gainesville Health and Fitness and more. Yet only a short commute to I-75, the University of Florida, and Shands/UF Health. You do not want to miss out on this lovely Town of Tioga estate. Call today for a private tour!
- Type:
- Single Family
- Sq.Ft.:
- 3,100
- Status:
- Active
- Beds:
- 4
- Lot size:
- 2.95 Acres
- Year built:
- 2020
- Baths:
- 3.00
- MLS#:
- GC523790
- Subdivision:
- Half Moon Station
ADDITIONAL INFORMATION
Immerse yourself in tranquility on 2.95 acres in Half Moon Station! This beautifully appointed 4-bedroom, 3-bathroom home, offering 3,100 square feet of living space, provides the perfect blend of privacy and convenience while nestled within a gated community located between Archer and Newberry. The open concept design seamlessly integrates the kitchen, living room, and dining area, creating a perfect flow for entertaining or relaxing. The modern kitchen boasts ample counter space, granite countertops, and stainless steel appliances, making meal prep a breeze. Natural light floods the space, highlighting the home's elegance. The split-bedroom plan offers tranquility and privacy. The primary suite, situated at the back of the house, features a spa-like master bathroom with a walk-in shower, dual vanities, a soaking tub, and spacious walk-in closet, providing a luxurious retreat. Two guest rooms and a guest bath are located at the end of the hall and a fourth bedroom and third bathroom on the other wing offer additional flexibility, ideal for multi-generational living, visitors or a dedicated home office. Step outside and enjoy the tranquility of your 2.95-acre property. The screened lanai overlooks the expansive backyard, perfect for enjoying Florida's sunshine. A fenced area provides a safe haven for your furry friends. And for all your outdoor gear and lawn equipment, a spacious 12 x 20 storage shed offers ample storage space. Additional highlights include a three-car garage with ample storage space for all your needs, plus a tankless water heater and Trane HVAC system to ensure energy efficiency.
- Type:
- Single Family
- Sq.Ft.:
- 2,176
- Status:
- Active
- Beds:
- 4
- Lot size:
- 0.1 Acres
- Year built:
- 2023
- Baths:
- 3.00
- MLS#:
- T3540738
- Subdivision:
- Avalon Woods
ADDITIONAL INFORMATION
One or more photo(s) has been virtually staged. Under Construction. Experience the best of two-story living in this thoughtfully designed 4-bedrrom, 2.5 bathroom home. The main floor seamlessly blends the living, dining and kitchen areas, creating an open and inviting space. Upstairs, discover four well-appointed bedrooms, including the primary bedroom with ensuite bath and walk in closets. This homes design balances functionality with modern aesthetics. This home is the perfect canvas for daily living and entertaining. Kitchen is appointed with stainless steel range, microwave, refrigerator and built-in dishwasher. Laundry room is equipped with washer and dryer. This home comes with a smart home package, “Home is Connected”. Pictures, photographs, colors, features, and sizes are for illustration purposes only and will vary from the homes as built. Home and community information including pricing, included features, terms, availability and amenities are subject to change and prior sale at any time without notice or obligation. CRC057592.
$244,779
25115 SW 7th Lane Newberry, FL 32669
- Type:
- Single Family
- Sq.Ft.:
- 1,349
- Status:
- Active
- Beds:
- 3
- Lot size:
- 0.08 Acres
- Year built:
- 2020
- Baths:
- 2.00
- MLS#:
- GC524252
- Subdivision:
- Oak View Village Ph Ii
ADDITIONAL INFORMATION
Sellers are offering $4500 toward Buyer closings costs and prepaids! Built in 2020, this charming 3-bedroom, 2-bathroom home in Oak View Village offers a spacious open split floor plan with 10-foot ceilings. The kitchen features stainless steel appliances, granite countertops, and plenty of storage space. Luxury Vinyl Plank flooring runs throughout the home. The owner's suite includes a tray ceiling with crown molding, a walk-in closet, and an ensuite bathroom with a dual vanity and walk-in shower with double shower heads. The home also includes a laundry room, covered patio, and a fully fenced backyard. Located close to Oak View Middle School, Newberry Elementary, and Newberry High School, this home is within walking distance to Country Way Town Square for dining, the gym, and weekend events. It's just a 20-minute drive to Gainesville and major hospitals like HCA, UF Health, and the VA. The low HOA covers front lawn maintenance. Call us today for a showing!
- Type:
- Condo
- Sq.Ft.:
- 1,293
- Status:
- Active
- Beds:
- 2
- Lot size:
- 0.04 Acres
- Year built:
- 2001
- Baths:
- 2.00
- MLS#:
- GC523521
- Subdivision:
- Greens Condos At West End
ADDITIONAL INFORMATION
Moving in ready!!!!Are you looking for a peaceful and comfortable place to live? The Greens At West End is your answer. Don't miss the opportunity to make this exquisite condo with 2 Bed/ 2 bathroom open floor plan, high ceiling, skylight, and separate office space your new home. Located in a gated community with wonderful amenities including the Clubhouse, Pool and Spa, two lighted Tennis Courts and one-half Basketball/Pickleball Court, Fitness Center and Sauna, Playground, Car Wash stations, and Dog Run, all while enjoying the convenience of low maintenance living with the association taking care of exterior updates/maintenance and landscaping. Centrally located in Gainesville, this condo offers easy access to restaurants, shopping, and businesses, ensuring every convenience is at your fingertips. Minutes to I-75 and the University of Florida as well. Good for your started or retirement home.!!!
- Type:
- Single Family
- Sq.Ft.:
- 1,960
- Status:
- Active
- Beds:
- 3
- Lot size:
- 0.1 Acres
- Year built:
- 2022
- Baths:
- 2.00
- MLS#:
- GC523456
- Subdivision:
- West End Unit C Pb 36 Pg 30
ADDITIONAL INFORMATION
Welcome to Fairway Pointe. This Kara Bolton home, which was built in 2022, has so many features. It is a 3 bed/2 bath with an office flex space. One of only a handful of lots which back up to a slightly wooded common area. Kitchen is beautiful with a built in oven and microwave, tons of wood cabinets, quartz countertops and stainless steel appliances. Gas tankless water heater for instant heat and efficiency. Wood like vinyl plank in a sizable portion of the home. The floor-plan is open and inviting. The master has a great flow with the bathroom, closet and laundry area's all connected. This home is close to everything in Jonesville, Newberry and Gainesville. Hard-board siding with brick accents. Come and see this beautiful home today.
$1,379,000
1001 SW 132nd Street Newberry, FL 32669
- Type:
- Single Family
- Sq.Ft.:
- 3,900
- Status:
- Active
- Beds:
- 4
- Lot size:
- 0.2 Acres
- Baths:
- 5.00
- MLS#:
- GC523205
- Subdivision:
- Town Of Tioga
ADDITIONAL INFORMATION
Under Construction. Experience the perfect blend of traditional charm and modern convenience in this beautifully crafted home. Featuring 4 spacious bedrooms and 4.5 bathrooms, this property includes a host of additional rooms. The kitchen has a convenient pocket office, while a practical mudroom with a stop n' drop area ensures optimal organization. There is a study near the entry of the home and the second floor offers even more versatility with a large room for multipurpose use, a desk area overlooking scenic windows, and a substantial storage room. Vehicle storage is ample with a two-car garage plus a separate golf cart garage. Outdoor living is elevated with a covered front porch and a secluded owner's porch off the owner's suite. A covered lanai, accessible via large sliding doors from the great room, invites relaxed outdoor gatherings with a summer kitchen, and a stunningly designed pool complete with a stone feature wall and surrounding pavers. At the heart of the home, the cook’s kitchen showcases custom-stained cabinetry, a large floating island with Quartz countertops, premium appliances including a 5-burner pro-style duel fuel gas range, a built-in microwave, counter-depth French door refrigerator, wine refrigerator, and a large walk-in pantry. The great room is a highlight with its recessed beamed ceiling, stack-back sliding glass doors, built-in cabinets, shelving, and a custom fireplace surround. High ceilings, clean modern trim, and cove crown molding enhance the great room, kitchen, dining area, and owner's suite. The luxurious owner’s suite offers a private retreat, featuring a spa-like bath with a freestanding soaking tub, a separate frameless glass-enclosed shower, and a large walk-in closet with upgraded laminate shelving. Floors throughout the home are covered in durable LVP and tile for easy maintenance. Energy efficiency is paramount with features like spray foam insulation, two tankless water heaters, dual-zone high-efficiency heat pumps, LED recessed lighting, and vinyl insulated Low E windows. Tioga itself is a golf cart-friendly town, providing a unique and enjoyable way to explore the area. The community also offers a range of amenities, including parks, trails, and recreational facilities. Conveniently located near shops, restaurants, and entertainment options, this home combines tranquility with easy access to modern conveniences. Neighborhood amenities – pickleball court, clubhouse, community pool, playground, tennis courts, sand volleyball, basketball courts, walking trails, and adjacent to Tioga Town Center with fine dining, shopping, and Gainesville Health and Fitness. Approximately 4 miles to I-75, 4.5 miles to North Florida Regional, 8 miles to the University of Florida, and 11 miles to Shands.
- Type:
- Single Family
- Sq.Ft.:
- 1,248
- Status:
- Active
- Beds:
- 3
- Lot size:
- 2.6 Acres
- Year built:
- 1958
- Baths:
- 1.00
- MLS#:
- GC523277
- Subdivision:
- Hiland Acres
ADDITIONAL INFORMATION
40K PRICE CUT! 2.60 gorgeous acres with approximately 290 ft of W Newberry Road frontage, mostly cleared but lined with numerous trees located near the heart of Jonesville! Fantastic LOCATION and real estate is first and foremost about location! The property's second 911-address is 15604 W Newberry Rd! What a great opportunity to own a piece of land that could have tremendous potential in the future! Currently zoned Ag, you can also build your dream home and keep the current home as a guest house or a rental! The existing home on this phenomenal parcel is a solid and move-in ready 3 bedroom 1 bath concrete block home with metal roof, upgraded windows, re-piped with CPVC, water heater 8 yrs old approximately! Enclosed carport can be a flex room for what suits your needs best. Beautiful terrazzo floors, kitchen cabinets replaced 8 years ago, carports, shed, blinds are additional features. Clean and well-kept! Call today for your private tour!
- Type:
- Condo
- Sq.Ft.:
- 1,465
- Status:
- Active
- Beds:
- 2
- Lot size:
- 0.03 Acres
- Year built:
- 2001
- Baths:
- 3.00
- MLS#:
- GC523067
- Subdivision:
- Greens Condos At West End
ADDITIONAL INFORMATION
Very well priced 2 bedroom 2.5 bath townhome in a great location. On entering the development you'll appreciate the private gated entry and the beautiful community fountain, you'll take your first right to cruise down to building F located on the right hand side and backing up to the green space. Unit F-29 is a 2-story townhome with an attached 1 car garage and an additional reserved parking space. When you enter the townhome, you'll love the tall ceilings, open concept living area and bright kitchen. Located just off the kitchen and dining area is the downstairs half bath perfect for guests. The spacious living room leads to the screened back porch with an exterior storage closet. On the 2nd story, you'll appreciate two spacious bedrooms with en suite bathrooms and plenty of closet space.Amenities include a community clubhouse, pool, and tennis courts.
- Type:
- Single Family
- Sq.Ft.:
- 1,987
- Status:
- Active
- Beds:
- 4
- Lot size:
- 0.26 Acres
- Year built:
- 2006
- Baths:
- 2.00
- MLS#:
- GC522905
- Subdivision:
- Newberry Oaks Ph 6
ADDITIONAL INFORMATION
One or more photo(s) has been virtually staged. NEW ROOF or Roof Credit! **Price Reduced $20,000** Welcome to this charming 4-bedroom, 2-bathroom home nestled in the (NO HOA) Neighborhood of Newberry Oaks! Step inside to a spacious, open-concept living area adorned with multiple windows that flood the space with natural light, fresh paint, and high ceilings. Adjacent to the living room you will find multiple eat-in areas within the kitchen and dining room, perfect for family gatherings and entertaining guests. This home boasts four generously sized bedrooms, each offering comfort and privacy. The primary suite is a true retreat, featuring vaulted ceilings, a walk-in closet, and an en-suite bathroom with double vanities, a soaking tub, and a separate shower. The highlight of this home is the beautiful screened back patio, an oasis in the midst of the city. The patio is spacious and ideal for outdoor dining, entertaining, or simply relaxing. The fenced yard has well-tended greenery and shade, providing a peaceful escape from the hustle and bustle of city life. Some additional features on this home include gutters, irrigation system, and ADT security equipment on all doors and windows.
- Type:
- Single Family
- Sq.Ft.:
- 1,578
- Status:
- Active
- Beds:
- 3
- Lot size:
- 0.14 Acres
- Year built:
- 2003
- Baths:
- 2.00
- MLS#:
- GC522720
- Subdivision:
- Patio Homes Of West End
ADDITIONAL INFORMATION
This Patio Homes of West End offers turn-key living, so you can enjoy your weekends and days off from work without the worry or hassle of yard work. Located around the corner from the Town of Tioga in west Gainesville, this patio-style home has all the major mechanicals updated, too! Boasting a brand new 2024 roof, a 4-year-old HVAC system, and a water heater that will be replaced just prior to closing. Enjoy lower utility bills as well, since this neighborhood utility provide is CLAY ELECTRIC! This darling home features 3 bedrooms and 2 baths with a two-way split floor plan. The foyer has tile flooring that connects it to the guest hallway. High-end Bamboo floors are throughout the main living areas and bedrooms. This open plan concept has a natural flow, with the guest rooms and bath up front, the family room, dining space and kitchen in the heart of the home, and the master wing occupying the right side of the house. The kitchen boasts an all stainless-steel appliance package, pretty granite counters for prep and small appliances, and upper and lower cabinetry for storage. The master suite has a generous closet, and an en suite bathroom complete with a step-in shower and separate tub. Opposite the kitchen, and connecting the garage to the home is the walk-through laundry room complete with a washer and dryer, and wire shelving above for storage. Open your family room onto the wood deck on the rear of the home, extending your living space outdoors. With this east facing deck, enjoy the warm Florida afternoons in the cooler shade. The home also features an attached 2 car garage that has a newer – 2021 – garage door. Patio Homes of West End has an affordable HOA of only $85/month. Connecting to the Village of West End, your HOA dues include FRONT lawn maintenance, and access to the homeowners association's swimming pool, a clubhouse and tennis court, and walking trails. Take a short drive to the Tioga Town Center where you will find local shops, restaurants, and various commercial businesses. Three minutes past Tioga is your Jonesville Publix where you will also find additional local and chain restaurants. Patio Homes of West End is a great subdivision where you can unwind after work, enjoy your weekends, and have access to community amenities with an affordable HOA fee, all in a great location, zoned for top-notch Alachua County schools, ready for you to call home.
- Type:
- Single Family
- Sq.Ft.:
- 1,820
- Status:
- Active
- Beds:
- 4
- Lot size:
- 0.15 Acres
- Year built:
- 2024
- Baths:
- 2.00
- MLS#:
- OM679714
- Subdivision:
- Country Way South
ADDITIONAL INFORMATION
COMPLETED HOME WITH Sellers Concession up to $10,000 Country Way South is a beautiful NEW Newberry, Florida community in a quiet country-like area, yet close to all your shopping needs. 4-bedroom 2 bath 1820 SQFT home LOT 23 with Hardy Siding, stacked stone accents on the exterior. This neighborhood offers 41 homesites, with only 14 remaining. Great location close to Gainesville, Florida. This home features tile in the wet areas, a Dining room, and a large Great Room, leading out into the back is a COVERED LANAI. The spacious Master Suite has a large walk-in closet, a granite Double Sink Vanity, a Tiled walled shower, and a large Garden Tub. The kitchen area features a flat bar that overlooks the Great Room and Dining Room. The kitchen offers upgraded real wood cabinets, Granite Countertops, Stainless Steel Frigidaire, a Range, a Dishwasher, a Microwave & disposal. Brushed Nickel Faucets, LED lighting throughout. Built-In Pest Defense System. Energy Efficient HVAC system, Photos of homes shown are a REPRESENTATION of the homes and floorplans. Not ALL are of the actual home, as homes are all in VARIOUS STAGES AND PROCESSES of homebuilding. *Colors and features have been chosen for this home. Taxes are based on land taxes only. Prices are subject to change at any time.
- Type:
- Condo
- Sq.Ft.:
- 1,465
- Status:
- Active
- Beds:
- 2
- Lot size:
- 0.03 Acres
- Year built:
- 2001
- Baths:
- 3.00
- MLS#:
- GC522459
- Subdivision:
- Greens Condos At West End
ADDITIONAL INFORMATION
This exquisite 2-bedroom, 2.5-bath condo is the epitome of modern living, offering a blend of luxury, comfort, and convenience. Nestled in a serene and well-maintained community, this property is perfect for those who seek a tranquil lifestyle without compromising on amenities and style.Upon entering this beautiful condo, you are greeted by a spacious and light-filled living room. The open-concept design seamlessly connects the living area to the dining room and kitchen, creating a perfect space for entertaining guests or enjoying a quiet evening at home. Large sliding glass doors fill the space with natural light, enhancing the warm and welcoming atmosphere.The gourmet kitchen is a chef's delight, featuring high-end stainless steel appliances, granite countertops, and custom cabinetry. An expansive island provides additional counter space and storage, making meal preparation a breeze.The condo boasts two generously sized bedrooms, each offering a private retreat with ample closet space and large windows. The master bedroom features an en-suite bathroom, complete with a luxurious soaking tub and double vanity. The second bedroom also has its own en-suite bathroom, ensuring privacy and convenience for guests or family members.In addition to the two full bathrooms in each bedroom, the condo includes a half-bath conveniently located on the main floor. All bathrooms are beautifully appointed with modern fixtures, elegant tile work, and plenty of storage.The attached one-car garage provides secure parking and additional storage space. With direct access to the condo, you can easily bring in groceries or other items without exposure to the elements.One of the standout features of this condo is the screened-in patio. This outdoor oasis is perfect for enjoying the fresh air while being protected from insects and the elements. Whether you're looking to unwind with a book, entertain friends, or dine al fresco, this space offers endless possibilities.Living in this condo also means enjoying the benefits of the community's amenities. These include swimming pool, fitness center, club house, tennis courts and many more.This condo is ideally located in a peaceful neighborhood, yet it's just minutes away from shopping, dining, and entertainment options. With easy access to major highways, commuting to work or exploring the surrounding area is a breeze. Nearby parks, schools, and healthcare facilities add to the convenience and appeal of this location.With its spacious layout, modern amenities, and beautiful design, it offers everything you need for a comfortable and enjoyable lifestyle.

Newberry Real Estate
The median home value in Newberry, FL is $350,400. This is higher than the county median home value of $282,200. The national median home value is $338,100. The average price of homes sold in Newberry, FL is $350,400. Approximately 79.15% of Newberry homes are owned, compared to 13.02% rented, while 7.83% are vacant. Newberry real estate listings include condos, townhomes, and single family homes for sale. Commercial properties are also available. If you see a property you’re interested in, contact a Newberry real estate agent to arrange a tour today!
Newberry, Florida has a population of 7,261. Newberry is more family-centric than the surrounding county with 39.75% of the households containing married families with children. The county average for households married with children is 27.25%.
The median household income in Newberry, Florida is $71,734. The median household income for the surrounding county is $53,314 compared to the national median of $69,021. The median age of people living in Newberry is 36.3 years.
Newberry Weather
The average high temperature in July is 91.6 degrees, with an average low temperature in January of 41 degrees. The average rainfall is approximately 50.6 inches per year, with 0 inches of snow per year.

