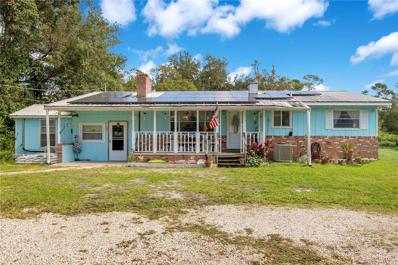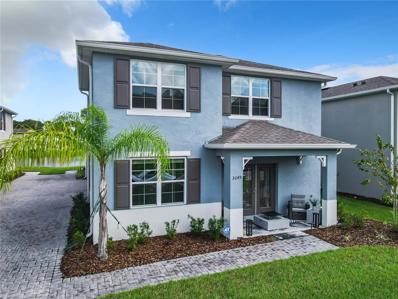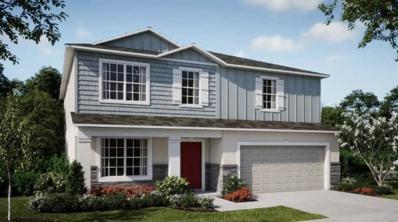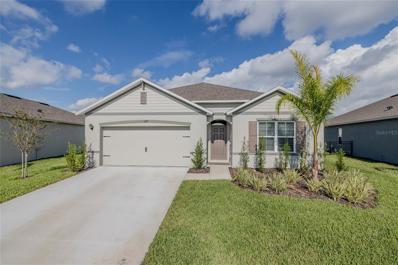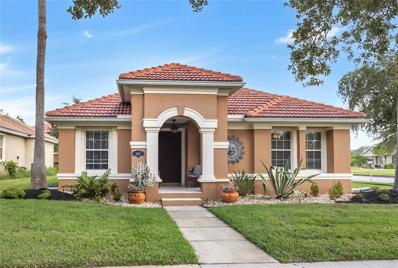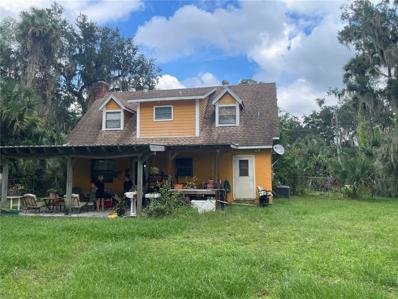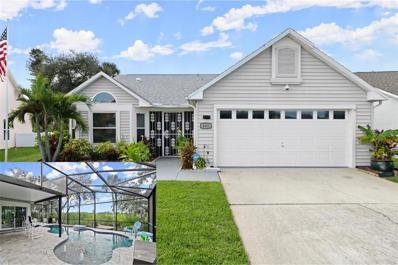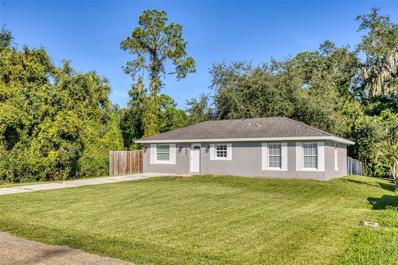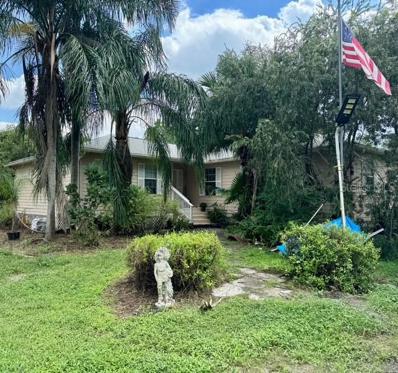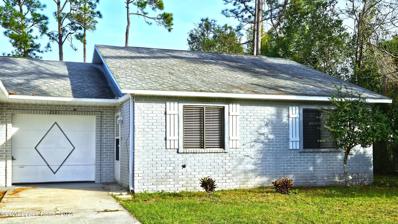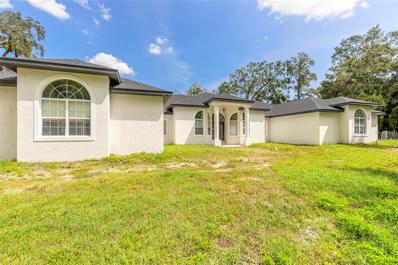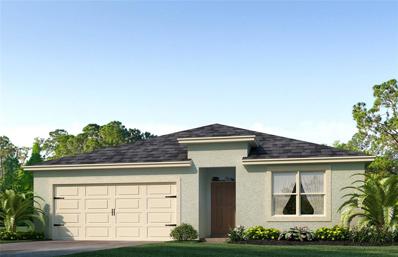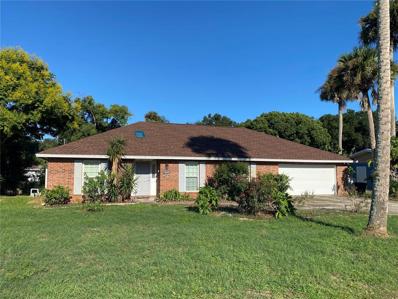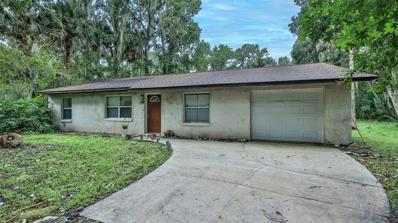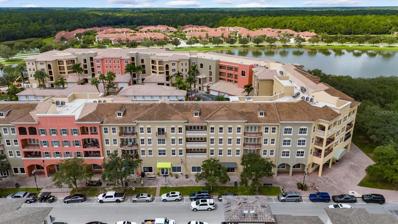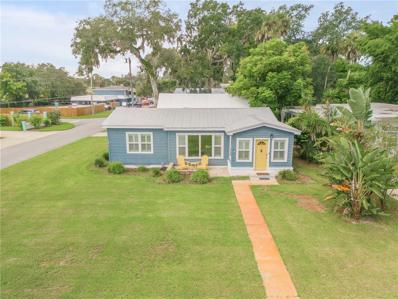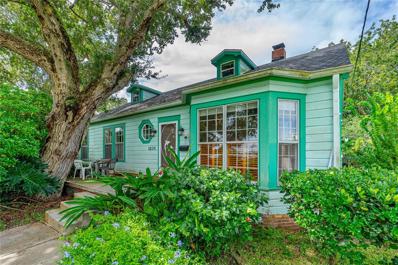New Smyrna Beach FL Homes for Sale
- Type:
- Single Family
- Sq.Ft.:
- 1,672
- Status:
- Active
- Beds:
- 4
- Lot size:
- 0.75 Acres
- Year built:
- 1963
- Baths:
- 2.00
- MLS#:
- TB8321781
- Subdivision:
- Spanish Missions Height
ADDITIONAL INFORMATION
One or more photo(s) has been virtually staged. 3-Bedroom Home with Separate 1-Bedroom Suite – Ideal for Rental Income or Flexible Living Located on a quiet dead-end road, this property offers a peaceful retreat with easy access to New Smyrna Beach and local shops. Enjoy privacy and tranquility while being close to all the essentials. The property sits on a larger lot and includes two additional parcels of land—one directly behind and one beside the home—providing ample space for expansion, gardening, or creating your dream outdoor space. The main house features 3 well-sized bedrooms and 1 bathroom, with a spacious, open living area that’s perfect for family gatherings or relaxation. The cozy living room is centered around a warm fireplace, creating a welcoming space for chilly evenings or unwinding at the end of the day. The kitchen has been updated with new cabinets and beautiful butcher block counters, offering a stylish and functional space with plenty of storage and an open layout for cooking and entertaining. The attached mother-in-law suite is ideal for additional income, guests, or multi-generational living. With its own private entrance, the suite includes 1 bedroom, 1 bathroom, a comfortable living room, and a kitchen, making it a completely self-contained living space. Step outside and enjoy the large backyard, shaded by mature trees, and cool off in the above-ground pool—perfect for hot summer days or simply relaxing outdoors. The covered and enclosed back porch has been used as a workshop and for storage but offers endless possibilities—turn it into a home office, craft room, or extra living space to suit your needs. Whether you're looking for a family home, rental income potential, or simply more room to grow, this property offers the perfect combination of comfort, flexibility, and opportunity.
- Type:
- Single Family
- Sq.Ft.:
- 1,587
- Status:
- Active
- Beds:
- 3
- Lot size:
- 0.08 Acres
- Year built:
- 2022
- Baths:
- 3.00
- MLS#:
- V4938884
- Subdivision:
- Palms-ph 5
ADDITIONAL INFORMATION
HONEY, STOP THE CAR!! Welcome home to this front facing - waterfront 2022 (still under warranty) build in the heart of Venetian Bay! A place where modern elegance meets maintenance free living! This beautifully designed 3-bedroom, 2.5 bathroom home boasts an open and inviting floor plan, perfect for both entertaining and everyday living. Enjoy an early morning cup of coffee on your covered front porch. With abundant natural light and a seamless flow from room to room, this home exudes comfort. The heart of this home is it's living/dining/kitchen combo! Efficient to say the least! Our spacious kitchen, features granite countertops, recessed lighting, stainless steel appliances, and a cozy eat-in space. Whether you’re hosting a dinner party or enjoying a quiet breakfast, this kitchen is sure to impress. Garage access and guest bathroom 1 reside downstairs off of the kitchen as well. Retreat to the generous primary suite, complete with an ensuite bath that offers a walk in shower, dual sinks and a massive walk in closet. The two additional bedrooms are well-appointed, providing space for family, guests, or a home office/workout room all with walk in closets and front facing windows. Unlike the other models, this 2nd floor has an expansive wallway with a true split floor plan and isolated laundry for quietness and efficiency. Plus the security to watch over your own front yard... Located in the vibrant Venetian Bay community, you’ll enjoy a maintenance-free lifestyle while having your lawn maintenance handled FOR YOU! Plus, high & dry for the last 2 storms, pure peace of mind! In addition, just a golf cart away you are on the 18 hole golf course, pickleball courts or the community Towne Center with your very own spa, 2+ restaurants, private gym, community pool and so much more that makes this lifestyle a dream The two-car garage provides ample storage for your beach gear and recreational toys, allowing you to fully embrace the coastal lifestyle. Don’t miss the opportunity to own this exceptional waterfront property—schedule your private tour today and experience the beauty of Venetian Bay living! **Investors, minimal maintenance and promised returns. Potentially a perfect addition to your portfolio.
- Type:
- Single Family
- Sq.Ft.:
- 3,361
- Status:
- Active
- Beds:
- 5
- Lot size:
- 0.31 Acres
- Year built:
- 2024
- Baths:
- 4.00
- MLS#:
- O6248253
- Subdivision:
- Turnbull Shores
ADDITIONAL INFORMATION
Living in Turnbull Shores offers a serene and picturesque lifestyle that beautifully blends nature and community. This charming area is characterized by its lush landscapes, abundant wildlife, & breathtaking water views, creating a tranquil atmosphere that residents cherish. With easy access to the vibrant culture, dining, and shopping of New Smyrna Beach, residents can enjoy the best of both worlds: a peaceful retreat by the water and the lively attractions of coastal living. Welcome to the Brookwood, a stunning two-level oasis that masterfully combines elegance with modern living. As you step inside, you’re welcomed by a luminous open-concept layout that effortlessly transitions from the inviting living area to the dedicated dining space and gourmet kitchen. This culinary haven boasts upgraded cabinetry, quartz countertops, a grand island perfect for gatherings, a chic tile backsplash, a wall oven paired with a cooktop, and a side-by-side counter-depth refrigerator. A spacious pantry ensures ample storage, transforming meal prep into a delight. The first floor features a luxurious master suite complete with a deluxe ensuite, while another master suite with its own exquisite ensuite awaits on the second floor. Each master bath serves as a personal retreat, showcasing beautiful extended tile showers and elegant upgraded cabinets, creating a spa-like experience at home. An additional laundry room enhances convenience, making everyday tasks effortlessly manageable. A stunning staircase adorned with an iron open handrail adds architectural beauty, guiding you to the upper level where breathtaking views of Turnbull Bay unfold. Here, you’ll find a den with French doors and a second laundry room for added ease. Nestled on an oversized corner lot, the property boasts enchanting outdoor spaces, perfect for al fresco dining, leisurely afternoons, or gatherings under the stars. Overall, the Brookwood model is a harmonious blend of beauty, functionality, and versatility, making it an exceptional choice for those seeking a refined and spacious home in a picturesque setting.
- Type:
- Single Family
- Sq.Ft.:
- 1,855
- Status:
- Active
- Beds:
- 4
- Lot size:
- 0.18 Acres
- Year built:
- 2023
- Baths:
- 2.00
- MLS#:
- NS1082712
- Subdivision:
- Coastal Woods
ADDITIONAL INFORMATION
Welcome to this 2023 built home with 4 bedrooms, and 2 baths nestled in the serene Coastal Woods community. This property has 80 feet of lakefrontage with a beautiful view and offers a spacious fenced backyard perfect for your dogs, outdoor activities, and relaxation. Enjoy modern finishes, ample natural light, and access to fantastic neighborhood amenities, including a community pool, pickleball court, and a playground, making this home a perfect blend of comfort, style, and family-friendly living. Just minutes from New Smyrna Beach, restaurants, and highways for convenient traveling. All the new furniture is negotiable with the sale.
- Type:
- Single Family
- Sq.Ft.:
- 1,867
- Status:
- Active
- Beds:
- 3
- Lot size:
- 0.16 Acres
- Year built:
- 2006
- Baths:
- 2.00
- MLS#:
- V4938863
- Subdivision:
- Venetian Bay Ph 01b Un 01
ADDITIONAL INFORMATION
!!!PRICE IMPROVEMENT!!! Welcome to your SPACIOUS dream home! This stunning residence boasts fantastic curb appeal with a covered front porch and elegant arch entry, perfectly situated on a coveted corner lot. Step inside to discover an open-concept layout designed for entertaining, featuring a spacious living room, family room, and dining area that seamlessly connect. The gourmet kitchen is a chef's delight, equipped with stainless steel appliances, granite countertops, a stylish glass tile backsplash, ample cabinetry, and a convenient separate pantry. The home offers a luxurious primary bedroom retreat complete with a large wall unit for storage, a newly updated custom vanity, dual sinks, a tiled walk-in shower, and a separate tub for relaxation. Two additional bedrooms and a versatile den/office provide ample space for family or guests. Enjoy the Florida sunshine in the screened patio, perfect for outdoor relaxation. Upgrades throughout the home include new carpet in the bedrooms, a BRAND NEW A/C unit (2024), BRAND NEW dishwasher (2024), appliances (2022), electric water heater (2022), and garage door opener (2024), along with stylish new light fixtures. With laminate flooring, French doors off the dining room, and a dedicated laundry room off the kitchen, this home combines functionality with elegance. Don't miss the opportunity to make this exceptional property your own! Schedule your private showing today!
- Type:
- Single Family
- Sq.Ft.:
- 2,648
- Status:
- Active
- Beds:
- 5
- Lot size:
- 4.04 Acres
- Year built:
- 2001
- Baths:
- 3.00
- MLS#:
- NS1082748
- Subdivision:
- Tara Trail
ADDITIONAL INFORMATION
MOTIVATED SELLER!!!BRING OFFERS!!! Welcome to 1350 Scarlett Trail in New Smyrna Beach! This beautifully renovated 4-bedroom, 3-bath home, with an office or optional 5th bedroom, sits on a spacious 4+ acre lot. It’s move-in ready with a brand-new roof, newer AC, and modern updates throughout. Inside, the stylish new kitchen shines with quartz countertops and Samsung Bespoke appliances that let you customize the look. The open layout, fresh flooring, and high-end finishes create a bright, welcoming space. This home is perfect for flexible living, with room for a home office or extra bedroom. Plus, the 4+ acres are subdividable. There is one full survey and a split survey for two acres. As an added bonus, a rendering of a potential pool design is available for viewing, giving you a glimpse of the endless outdoor possibilities. With its fresh design, expansive lot, and prime location, this is a rare find in New Smyrna Beach. Don’t miss the chance to make it yours!
- Type:
- Single Family
- Sq.Ft.:
- 1,800
- Status:
- Active
- Beds:
- 3
- Lot size:
- 0.46 Acres
- Year built:
- 1978
- Baths:
- 2.00
- MLS#:
- NS1082741
- Subdivision:
- Spanish Mission Heights Unit 04 Unrec 117
ADDITIONAL INFORMATION
Solid 3/2 house on huge lot reasonably priced to sell. Exterior brick on concrete block with dormer windows. Roof is about 10 years old; New AC in 2021. Plenty of space and no HOA allows for storage of boat, trailers, RV, etc. Unique kitchen design with hand crafted real wood cabinets. Galley type kitchen on one side and so much more on other side with room to spread out and bake to your heart's content. Open dining/living room next to kitchen. Bedroom downstairs had the built in closed removed to make more room for living space, and adjoins the downstairs bathroom. Convenient location near the NSB high school and middle school, as well as close to I-95, and short drive to the beach. Almost half an acre lot allows for many outdoor activities and room for a pool. Dishwasher and large stand-alone freezer are not working. Measurements are approximate.
- Type:
- Single Family
- Sq.Ft.:
- 1,248
- Status:
- Active
- Beds:
- 2
- Lot size:
- 0.11 Acres
- Year built:
- 1979
- Baths:
- 2.00
- MLS#:
- NS1082743
- Subdivision:
- Fairgreen Unit 04
ADDITIONAL INFORMATION
GOLF FRONT VILLA with almost New Roof (fall 2023) and 4 year old A/C is ready for you to make it your primary or 2nd home in Fairgreen Golf Community. Spacious living/dining area leads to Florida Room with wide-open views of the fairways. Golf front Florida room provides additional 270 SF of air conditioned living space to the main living area. Close the sliders and you have a private living space, or keep them open for a great flowing floor plan. Home has partial storm shutters. Central location is nearby to historic downtown Canal Street, with art galleries, pubs, restaurants, boutiques and lots of shopping close enough to ride your bicycle to, or even leisurely stroll along Riverside Drive. Just a little further is eclectic Flagler Avenue, the gateway to the beach, with all of its nightlife, restaurants and shopping. The beach is a short drive of less than 8 minutes. This well-maintained home is nestled between 2 golf courses and walking distance to the clubhouse and community heated pool that is available by optional membership. HARDIE-BOARD Concrete Siding for peace-of-mind and low maintenance. Low annual HOA dues of only $356 provide the operation and maintenance of the irrigation system and water to the sprinklers, as well as termite bond and common area maintenance. Furnishings available outside closing and negotiable. A great value for golf front living in a great little neighborhood.
- Type:
- Single Family
- Sq.Ft.:
- 1,862
- Status:
- Active
- Beds:
- 3
- Lot size:
- 0.19 Acres
- Year built:
- 1991
- Baths:
- 2.00
- MLS#:
- NS1082725
- Subdivision:
- Tymber Trace Ph 01
ADDITIONAL INFORMATION
Welcome to your waterfront dream home! Bring your kayak or skiff. This completely remodeled 3-bedroom, 2-bathroom pool home is perfectly situated along the picturesque Turnbull Creek, offering, tranquility, scenic views, beautiful sunsets—and water access all the way to the Halifax River. As you step inside, you’ll be greeted by an open concept floor plan with vaulted ceilings that seamlessly connects the living, dining, and kitchen areas, making it ideal for entertaining friends and family. The inviting living room features a cozy fireplace, perfect for creating warm memories on chilly evenings. The 2023 remodeled well-appointed kitchen boasts large pantries, 2023 stainless appliances, ample lighting, and luxury Cambria quartz countertops, making it a chef's delight. Each of the three bedrooms offers plenty of natural light and generous closet space, ensuring comfort and privacy for everyone. Step outside to your private oasis, where a sparkling pool with a sun shelf awaits you, perfect for cooling off during the warm summer months or enjoying leisurely afternoons. The property also includes a 2024 6’x16’ shed, providing additional storage or the perfect workshop for your hobbies. This home combines comfort, style, and functionality, all in a serene setting. Don’t miss the opportunity to make this your forever home! Schedule a viewing today! Added benefits of this home include: All new windows and sliders 2023, New waterproof vinyl plank throughout 2023, lifetime warranty pebble tech pool and no-see-em screen enclosure/elite roofs 2023, new interior doors, baseboards, and paint 2024, hot water heater 2022, A/C 2021, roof 2017, whole house soft water system, and an aqua tru reverse osmosis system under kitchen sink. Main home 1664 sq feet Attached FL Room 198 sq ft Two car garage 420 sq ft Pool Enclosure ~1100 sq ft *All measurements are intended to be accurate but left to a buyer to verify*
- Type:
- Single Family
- Sq.Ft.:
- 1,080
- Status:
- Active
- Beds:
- 3
- Lot size:
- 0.2 Acres
- Year built:
- 2003
- Baths:
- 1.00
- MLS#:
- NS1082709
- Subdivision:
- Powers
ADDITIONAL INFORMATION
High & Dry! No flooding, water intrusion, or leaks during the recent hurricanes. Come see this beautiful, re-vamped home on a quiet cul-de-sac in a very private NSB neighborhood. Less than 10 minutes to the beach and restaurants. Walking distance to the High School and Middle School.
- Type:
- Single Family
- Sq.Ft.:
- 1,792
- Status:
- Active
- Beds:
- 4
- Lot size:
- 5 Acres
- Year built:
- 1999
- Baths:
- 2.00
- MLS#:
- NS1082726
- Subdivision:
- Howe & Curriers
ADDITIONAL INFORMATION
Nestled on 5 sprawling acres offering the perfect blend of country living and modern comfort, this private residence features 4 well-appointed bedrooms, including a primary suite complete with an en-suite bath and walk-in closet. The additional bonus room provides versatility, perfect for a home office, playroom, or den. Entertain and dine in style in the formal dining room, or relax in the large living room that invites warm gatherings and cherished moments with family and friends. Conveniently located, the indoor utility room adds practicality to your daily routine, making chores a breeze.Three additional bedrooms are designed with style and functionality in mind. Enjoy easy access to local amenities, including shops, restaurants, and, of course, the stunning beaches of New Smyrna.
- Type:
- Single Family
- Sq.Ft.:
- 1,346
- Status:
- Active
- Beds:
- 2
- Lot size:
- 0.13 Acres
- Year built:
- 1988
- Baths:
- 2.00
- MLS#:
- NS1082684
- Subdivision:
- Pine Island Ph 02
ADDITIONAL INFORMATION
This 2-bedroom, 2-bathroom, 2-car garage home renovated in 2023/2024 year, including the roof and HVAC, has a thoughtful blend of design and artistic touches. The high ceilings and natural light create an inviting atmosphere, with built-in bookshelves framing the wood-burning fireplace. Luxury vinyl and tile flooring run throughout, complemented by plantation shutters on the windows. The open floor plan seamlessly connects the living and dining areas, ideal for entertaining. The kitchen boasts custom resin countertops and backsplash. The cabinets provide plenty of storage and style. The spacious primary suite offers a serene retreat, featuring an ensuite bath with a separate shower and a garden tub, both enhanced by unique artisan-crafted countertops and shower surrounds. The second bedroom is perfect for family or guests. Step outside to the enclosed back patio overlooking a beautifully landscaped backyard, complete with a trellis overhang that adds charm and shade, perfect for enjoying peaceful Florida evenings. This home is a true gem, combining thoughtful upgrades with creative design. This is a rare find and your best opportunity to own a one of a kind home.
- Type:
- Single Family
- Sq.Ft.:
- 816
- Status:
- Active
- Beds:
- 2
- Lot size:
- 0.15 Acres
- Year built:
- 1984
- Baths:
- 1.00
- MLS#:
- 1026153
ADDITIONAL INFORMATION
BRAND NEW METAL ROOF! Neat & tidy half duplex in Islesboro neighborhood, just minutes from the beach and golf courses. With two bedrooms, a full bath and extra deep one car garage, this home offers an open living room, dining room and kitchen. This little gem sits on a oversized lot on an unopened street, allowing space to park your RV or BOAT alongside the home or in the back. No HOA! Enjoy the large back yard from the screened patio, great for sipping coffee on sunny mornings or a glass of wine in the evening shade. This great location is close enough to take in all that New Smyrna Beach has to offer, and the many shopping & dining options in Port Orange. Only 20 minutes to Daytona Beach Speedway & airport. Easy access to Orlando airports and Central Florida attractions. A great option to purchase for full time or seasonal use, or hold for solid rental income. Make your appointment to see this home today!
- Type:
- Single Family
- Sq.Ft.:
- 4,839
- Status:
- Active
- Beds:
- 6
- Lot size:
- 4.09 Acres
- Year built:
- 2004
- Baths:
- 4.00
- MLS#:
- NS1082705
- Subdivision:
- Tara Trail
ADDITIONAL INFORMATION
Welcome to 1371 Melonie Trail, a 6-bedroom, 4-bathroom estate home spanning 4,800 sq ft on 4+ acres in New Smyrna Beach. This 1-story masterpiece offers complete privacy, nestled in a prime NSB location. The property is a work in progress, but already boasts high-end features like real wood floors throughout and new tile in every bath. The gourmet kitchen is outfitted with luxurious cabinetry, top-of-the-line quartz countertops, and premium finishes, perfect for the chef in the family. Relax by the fireplace or enjoy the expansive outdoor space with a sparkling pool, ideal for entertaining or quiet reflection. With a newer roof, and an oversized 4-car garage, this home feels like new and is designed for those who appreciate quality. The potential here is limitless, making it the perfect opportunity to create your dream estate in a highly sought-after area. Don’t miss your chance to own a piece of NSB luxury living! Just in time for the holidays, all remodeling work is scheduled to be done by the end of November. All information is intended to be accurate however not guaranteed.
- Type:
- Single Family
- Sq.Ft.:
- 2,731
- Status:
- Active
- Beds:
- 3
- Lot size:
- 0.37 Acres
- Year built:
- 1987
- Baths:
- 3.00
- MLS#:
- NS1082660
- Subdivision:
- Sugar Mill Country Club & Estates Unit 04
ADDITIONAL INFORMATION
Welcome to this beautifully renovated home offering a perfect blend of modern luxury and serene golf course views. As you enter, you are greeted by an expansive open living area that seamlessly integrates with a stylish kitchen, ideal for both entertaining and everyday living. Skylights throughout the home bring in natural light and create a warm inviting atmosphere. Home was renovated in 2020 complete with neutral colors, porcelain tile and plantation shutters. Gourmet kitchen with stainless appliances, quartz countertops, large island, walk in pantry plus eat-in nook with view of the course. Spacious open living room features skylights, ceiling fans, gas fireplace with brick wall details plus 4 panel sliding glass door to the screened patio and view. The primary bedroom is a true retreat, featuring an en-suite bathroom designed for relaxation and access to the rear screened patio. Enjoy the spa-like experience of a walk-in shower adorned with double skylights and dual shower heads, providing a refreshing escape. In addition, the generous walk-in closet offers ample storage, while the double sinks and separate water closet add convenience and elegance. This 3 bedroom, 2.5 bathroom, 2 car+ golf cart garage home is positioned directly on the tee box of #6 Red course, a par 5 hole giving expansive views of the fairway. The screened rear patio is perfect for entertaining and features wood look porcelain tile and ceiling fans plus add'l pavered patio with natural gas connection for the grill. Exterior lighting enhances your evening experience. With the split floor plan, guests have their own privacy and full bathroom down the separate hallway. Rear guest bedroom has a private exit to the rear screened patio. Guest bathroom with walk in shower and double sinks. Linen closet in guest bath plus add'l deep storage closet at the end of the hallway perfect for the special items that need climate control. Family room is definitely a bonus room that could be used as office or media room. Separate laundry room has add'l storage closet, wash sink, hanging area and skylight conveniently located just inside from the garage. Oversized 2 car+ garage has a rear garage door for the golf cart and the circular drive offers add'l parking area for your guests. Attic flooring for add'l storage in the garage. Experience the tranquility of picturesque golf course views from the comfort of your own home. Sugar Mill CC features 27 exquites holes of golf designed by Joe Lee. Club membership and amenities include fitness center and pool, dining, tennis and pickleball and golf. Inquire for membership options. NEW ROOF NOV 2022, A/C 2022, Gas WH 2020
- Type:
- Single Family
- Sq.Ft.:
- 1,828
- Status:
- Active
- Beds:
- 4
- Lot size:
- 0.14 Acres
- Year built:
- 2024
- Baths:
- 2.00
- MLS#:
- O6245048
- Subdivision:
- Oak Leaf Preserve
ADDITIONAL INFORMATION
Under Construction. The popular one-story Cali floorplan offers 4-bedrooms, 2-bathrooms, a 2-car garage with 1,882 sq ft of living space. The open layout connects the living room, dining area, and kitchen, ideal for entertaining. The kitchen boasts quartz countertops, stainless-steel appliances, a walk in pantry and a spacious island. The four spacious bedrooms allows flexibility for various lifestyles. The primary suite located in the rear of the home features a private ensuite bathroom with dual sinks, a separate shower, and a walk-in closet. The remaining three bedrooms share one well-appointed bathroom, making morning routines a breeze. Laundry room is convenient to all bedrooms. This all concrete block construction home also includes smart home technology for control via smart devices. *Photos are of similar model but not that of exact house. Pictures, photographs, colors, features, and sizes are for illustration purposes only and will vary from the homes as built. Home and community information including pricing, included features, terms, availability and amenities are subject to change and prior sale at any time without notice or obligation. Please note that no representations or warranties are made regarding school districts or school assignments; you should conduct your own investigation regarding current and future schools and school boundaries.*
- Type:
- Single Family
- Sq.Ft.:
- 1,941
- Status:
- Active
- Beds:
- 3
- Lot size:
- 0.34 Acres
- Year built:
- 1986
- Baths:
- 2.00
- MLS#:
- NS1082657
- Subdivision:
- Pickett Grant New Smyrna
ADDITIONAL INFORMATION
Great opportunity to own a pool home between US1 & the River. 3br/2ba/2car pool home with brick exterior and new roof 2024 on oversized 100x150 lot. Vaulted ceilings with fireplace and open living area to kitchen. Breakfast nook with add'l storage and door to the spacious screened room. Inground pool and spa with pavered deck. Split floor plan, primary bedroom features 2 closets (one built in and one walk-in) and 2 vanity areas with tub/shower combo. Laundry room is conveniently located near the garage entrance.
- Type:
- Single Family
- Sq.Ft.:
- 2,135
- Status:
- Active
- Beds:
- 4
- Year built:
- 2004
- Baths:
- 2.00
- MLS#:
- A11665389
- Subdivision:
- ELLISON ACRES NO 3
ADDITIONAL INFORMATION
Looking for your dream home? Look no further! Perfect location, close to everything .50+ Acre lot (24,500 sqft) This impeccable 4 Beds, 2 bath concrete block home features a split bedroom plan with high tray ceilings and a large spacious bath. No expenses spared!!! New roof, new kitchen with granite, new bathrooms, new appliances, landscaping, fence and more. The kitchen has a full walk-in pantry that leads to a dining room area that has views overlooking the backyard with room for a pool. Stainless kitchen appliances, Stone-wood etched floors, 2 Car Garage, room for toys, boat, golf cart, RV parking and a paved circular driveway. Concrete Slab for boat or trailer behind fence. Truly one of a kind!!! This home will not last long! 24 hour notice please
- Type:
- Single Family
- Sq.Ft.:
- 1,189
- Status:
- Active
- Beds:
- 3
- Lot size:
- 0.34 Acres
- Year built:
- 1983
- Baths:
- 2.00
- MLS#:
- NS1082806
- Subdivision:
- Spanish Mission Heights Unit 01
ADDITIONAL INFORMATION
A very nice home on a quiet tree lined street centrally located in beautiful New Smyrna Beach. This family home is move in ready. A one owner residence that is minutes from shopping, banking,schools,movies,the post office,beach access,Canal street, and Flagler Avenue. This three bedroom, two bath house is tiled with updated kitchen and bathrooms. A large yard 75'x200', a new 2023 storage shed 8'x12', lots of privacy and a shaded front yard. There is a one car garage with plenty of additional parking. the adjoining lot 75'x200' is also available! Come take a look and make this your home!
- Type:
- Single Family
- Sq.Ft.:
- 1,828
- Status:
- Active
- Beds:
- 4
- Lot size:
- 0.14 Acres
- Year built:
- 2024
- Baths:
- 2.00
- MLS#:
- O6243137
- Subdivision:
- Oak Leaf Preserve
ADDITIONAL INFORMATION
Under Construction. The popular one-story Cali floorplan offers 4-bedrooms, 2-bathrooms, a 2-car garage with 1,882 sq ft of living space. The open layout connects the living room, dining area, and kitchen, ideal for entertaining. The kitchen boasts granite countertops, stainless-steel appliances, a walk in pantry and a spacious island. The four spacious bedrooms allows flexibility for various lifestyles. The primary suite located in the rear of the home features a private ensuite bathroom with dual sinks, a separate shower, and a walk-in closet. The remaining three bedrooms share one well-appointed bathroom, making morning routines a breeze. Laundry room is convenient to all bedrooms. This all concrete block construction home also includes smart home technology for control via smart devices. *Photos are of similar model but not that of exact house. Pictures, photographs, colors, features, and sizes are for illustration purposes only and will vary from the homes as built. Home and community information including pricing, included features, terms, availability and amenities are subject to change and prior sale at any time without notice or obligation. Please note that no representations or warranties are made regarding school districts or school assignments; you should conduct your own investigation regarding current and future schools and school boundaries.*
- Type:
- Condo
- Sq.Ft.:
- 2,030
- Status:
- Active
- Beds:
- 3
- Lot size:
- 2.64 Acres
- Year built:
- 2007
- Baths:
- 3.00
- MLS#:
- V4938544
- Subdivision:
- Tuscany Square 01 Condo
ADDITIONAL INFORMATION
One or more photo(s) has been virtually staged. Beautiful top floor condo in Venetian Bay’s Tuscany Square! This unit is beautiful and totally move in ready! 3 bedrooms/3 full baths with a large living dining room and eat in kitchen, this condo is the epitome of traditional elegance. With over 2000 sq ft under air, this home offers an open, spacious floor plan. It has tile in all the main living areas, and carpet in the bedrooms. All new interior paint. The kitchen has a warm cherry cabinet with 42” uppers, granite countertops & stainless appliances. The bedrooms are spacious enough for full-sized adult furniture and each has access to their own bathroom. One is shared with guests. The master bedroom has a huge en suite bath with his and her vanities, a large walk-in shower and garden tub. The walk-in closet is the size of a small bedroom! This unit has a large laundry room with washer and dryer, storage, and a sink plus a one car garage! Tuscany Square is a gated community. Condo association dues include building insurance, premium channels on cable, high speed internet, pest control, maintenance of the structure, and $29 of your water/sewer and trash bill. Don’t miss out on this lovely condo! It is like single family home living, spacious and private with your own garage, without all that maintenance! All information taken from the tax record, and while deemed reliable, cannot be guaranteed.
- Type:
- Single Family
- Sq.Ft.:
- 1,824
- Status:
- Active
- Beds:
- 3
- Lot size:
- 0.08 Acres
- Year built:
- 2007
- Baths:
- 3.00
- MLS#:
- V4938564
- Subdivision:
- Venetian Bat Un 01 Ph 01b
ADDITIONAL INFORMATION
Sellers are very motivated, no damage from Milton! This meticulously maintained, maintenance-free residence boasts 3 spacious bedrooms and 3 full bathrooms, making it perfect for families and guests alike. As you enter, you'll be greeted by a stunning living area featuring vaulted ceilings that create an open and airy ambiance. The separate dining room provides an elegant space for entertaining or family gatherings. A convenient bedroom and full bathroom on the main floor are ideal for visitors or multi-generational living. Upstairs, the primary bedroom offers an ensuite bathroom and a generous walk-in closet, while the second bedroom also features an attached full bathroom for added privacy. The home showcases elegant tile flooring downstairs and plush carpet upstairs, creating a warm and inviting atmosphere. With an extra-long driveway accommodating up to 6 cars and a 2-car garage, parking will never be an issue. Additional highlights include a new AC (2 years old) and a generator hook-up for peace of mind during storms. Nestled in the heart of Venetian Bay, enjoy resort-style living with access to a vibrant Town Center featuring a gym, restaurants, a salon, and more. Explore nature trails, relax by the pool and spa with a tiki bar, or play a round of golfall just steps from your front door. Don't miss this incredible opportunity to live in a stunning home within a thriving community. Schedule your tour today!
- Type:
- Townhouse
- Sq.Ft.:
- 1,672
- Status:
- Active
- Beds:
- 3
- Lot size:
- 0.1 Acres
- Year built:
- 2023
- Baths:
- 3.00
- MLS#:
- V4938606
- Subdivision:
- Palms-ph 5
ADDITIONAL INFORMATION
This stunning waterfront home offers breathtaking views from the kitchen, living room, dining room and primary bedroom and bath. Built in 2023, this premium lot home features a two-story layout with 3 BR, 2.5 BA and 2 car garage, all block construction and still under warranty. Step inside to an inviting open-concept living space flooded with natural light. The gourmet kitchen boasts elegant granite countertops, ample storage above the refrigerator, a pantry and modern stainless steel appliances. The main floor showcases stylish 18x18 tile flooring throughout, including all wet areas. Convenience is key with an upstairs laundry room that comes equipped with a washer and dryer. This home is also equipped with Smart Home Technology. Towne Center featuring restaurants, gym, community pool, pickleball courts and an 18 hole golf course.
- Type:
- Single Family
- Sq.Ft.:
- 1,660
- Status:
- Active
- Beds:
- 3
- Lot size:
- 0.3 Acres
- Year built:
- 1952
- Baths:
- 2.00
- MLS#:
- NS1082601
- Subdivision:
- Riverside Park Cos
ADDITIONAL INFORMATION
Exquisite New Smyrna Beach Home with Endless Upgrades! Welcome to 900 Faulkner St, an exceptional residence that blends modern luxury with coastal charm. This beautifully updated home, located less than 3 miles from the beach and just a few blocks from historic Canal Street, offers a truly unparalleled lifestyle in one of Florida’s most beloved coastal towns. Key Features & Upgrades: Gourmet Kitchen: The heart of this home is its stunning chef's kitchen, featuring new custom cabinets, a country-style drop sink, and a 36-inch Wolf gas range. With a subway tile backsplash and a convenient pot filler, cooking here is a dream. The bright Corian quartz countertops add elegance and durability, perfect for both casual meals and entertaining. Elegant Interior Finishes: This home boasts tumbled Italian stone flooring throughout, adding a timeless and inviting feel to every room. The windows are adorned with beautiful shuttered faux wood blinds, enhancing the home’s warmth and style. Florida Room with Vaulted Ceilings: Perhaps the most spectacular feature of this home is the vaulted Florida room, creating an open, airy space that feels like a cathedral. With café-style lighting, this space is perfect for gatherings or quiet moments of reflection. Luxurious Bathrooms: Enjoy the ultimate relaxation in the newly renovated bathrooms, complete with Italian stone tile and modern fixtures. The tankless hot water heater ensures endless warm showers, while dual showerheads in the Casita bathroom elevate your bathing experience. Private Casita: Whether you’re hosting guests or seeking rental income, the connected Casita offers a fully renovated retreat. Featuring a kitchenette, bedroom, living room, and bathroom, this space offers privacy and comfort with its separate entrance via the breezeway. Spacious Workshop & RV Spots: For those who need space for hobbies or projects, the 1,200 sq ft shop comes equipped with electricity and plumbing roughed in for a future bathroom. Additionally, the property includes two RV spots with full hookups—electric, water, and sewer—ensuring convenience and privacy. Outdoor Oasis: The recently upgraded exterior includes new siding, fresh sod, and lush landscaping, providing curb appeal and a welcoming atmosphere. The backyard offers plenty of space for gatherings, or simply enjoying the coastal breeze in your own private sanctuary. Why You’ll Love Living Here: This home is more than just a place to live—it’s a gateway to the best of New Smyrna Beach living. Start your day with a walk to nearby coffee shops, or drop your paddleboard or kayak just down the street. For beach lovers, you're a short walk or bike ride away from the sun and sand. And for those who value convenience, Canal Street’s shopping, dining, and local events are just a few blocks away. Whether you’re looking for a home to retire in, a peaceful family residence, or a property with income potential, 900 Faulkner St delivers it all. Don't miss the chance to own this extraordinary home in a prime location. Schedule your private tour today!
- Type:
- Single Family
- Sq.Ft.:
- 2,747
- Status:
- Active
- Beds:
- 3
- Lot size:
- 0.45 Acres
- Year built:
- 1940
- Baths:
- 2.00
- MLS#:
- NS1082595
- Subdivision:
- Grandview Add New Smyrna
ADDITIONAL INFORMATION
Nestled on one of the largest parcels in the area, this charming 2-story, 3-bedroom, 2-bath home on Riverside Drive offers the perfect blend of charm, space, and waterfront living with stunning views. Just blocks from the historic, vibrant downtown New Smyrna Beach with its charming boutiques and exquisite dining, this property provides both tranquility and easy access to the best the area has to offer, including the Smyrna Yacht Club and the beautiful nearby beaches. The home boasts breathtaking views and direct access to the Intracoastal Waterway, complete with riparian rights that allow you to securely store your watercraft on your private dock with a boatlift. Whether you're an avid boater or simply love being near the water, this home offers unparalleled convenience and recreational possibilities. Original wood floors create a warm, inviting atmosphere, and the spacious kitchen flows seamlessly into the dining room, making it perfect for hosting family gatherings. The cozy living room, featuring a wood-burning fireplace, overlooks the waterway, creating the perfect spot to unwind and watch the world go by. The split-bedroom floorplan offers privacy and comfort, with a large den and sitting room that can easily accommodate overnight guests. Enjoy peaceful sunrises from the front porch or your private dock, while the expansive rear deck, shaded by mature trees, provides an ideal setting for evening sunsets and outdoor relaxation. The second-story bedroom includes a private deck, perfect for enjoying your morning coffee while soaking in the views. A detached garage provides ample space for storage, along with an additional area for garden tools and recreational equipment. The waterfront portion of the property is well-equipped, featuring a dock, boatlift, floating platform, and its own 100-amp power service and water well, making it ready for all your boating needs. This home offers plenty of space for future expansion, whether you're looking to add on to the existing structure or build your dream home on this oversized parcel. Located just minutes from boat ramps, beaches, and several golf courses, and a short drive to Flagler Avenue and Canal Street, where local shopping and top-rated dining await, this Riverside Drive home provides the perfect balance of serene waterfront living and lively coastal activities. Don’t miss this rare opportunity.

Andrea Conner, License #BK3437731, Xome Inc., License #1043756, [email protected], 844-400-9663, 750 State Highway 121 Bypass, Suite 100, Lewisville, TX 75067

The data relating to real estate for sale on this web site comes in part from the Internet Data Exchange (IDX) Program of the Space Coast Association of REALTORS®, Inc. Real estate listings held by brokerage firms other than the owner of this site are marked with the Space Coast Association of REALTORS®, Inc. logo and detailed information about them includes the name of the listing brokers. Copyright 2024 Space Coast Association of REALTORS®, Inc. All rights reserved.
Andrea Conner, License #BK3437731, Xome Inc., License #1043756, [email protected], 844-400-9663, 750 State Highway 121 Bypass, Suite 100, Lewisville, TX 75067

The information being provided is for consumers' personal, non-commercial use and may not be used for any purpose other than to identify prospective properties consumers may be interested in purchasing. Use of search facilities of data on the site, other than a consumer looking to purchase real estate, is prohibited. © 2024 MIAMI Association of REALTORS®, all rights reserved.
New Smyrna Beach Real Estate
The median home value in New Smyrna Beach, FL is $446,300. This is higher than the county median home value of $333,000. The national median home value is $338,100. The average price of homes sold in New Smyrna Beach, FL is $446,300. Approximately 55.18% of New Smyrna Beach homes are owned, compared to 14.51% rented, while 30.32% are vacant. New Smyrna Beach real estate listings include condos, townhomes, and single family homes for sale. Commercial properties are also available. If you see a property you’re interested in, contact a New Smyrna Beach real estate agent to arrange a tour today!
New Smyrna Beach, Florida 32168 has a population of 29,674. New Smyrna Beach 32168 is less family-centric than the surrounding county with 11.42% of the households containing married families with children. The county average for households married with children is 21.29%.
The median household income in New Smyrna Beach, Florida 32168 is $66,159. The median household income for the surrounding county is $56,786 compared to the national median of $69,021. The median age of people living in New Smyrna Beach 32168 is 58.9 years.
New Smyrna Beach Weather
The average high temperature in July is 90 degrees, with an average low temperature in January of 47.5 degrees. The average rainfall is approximately 50.4 inches per year, with 0 inches of snow per year.
