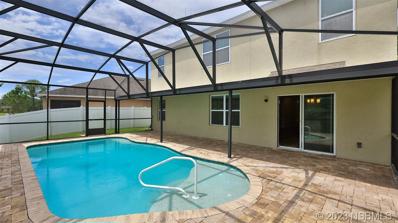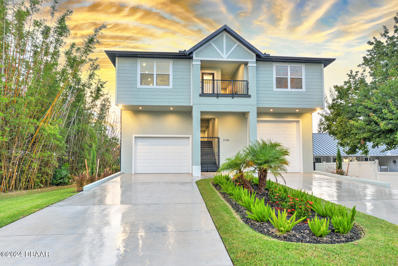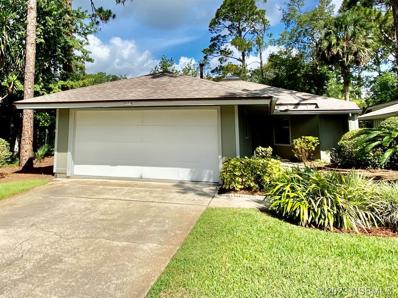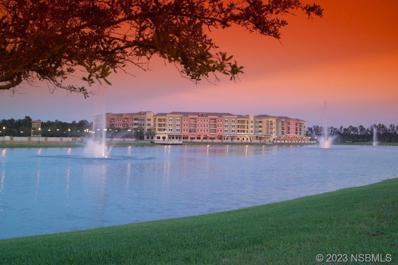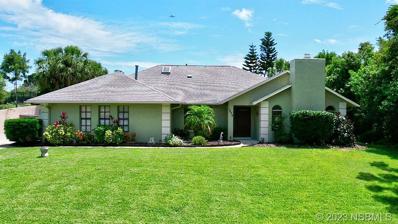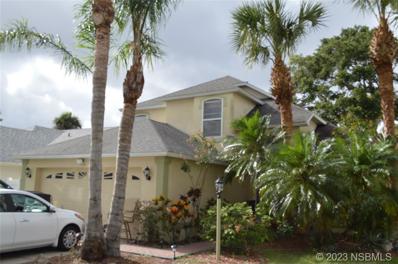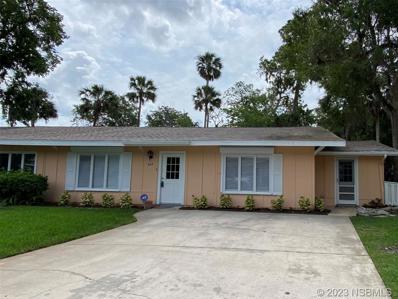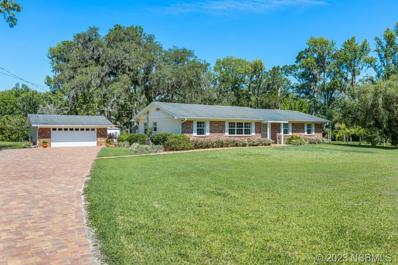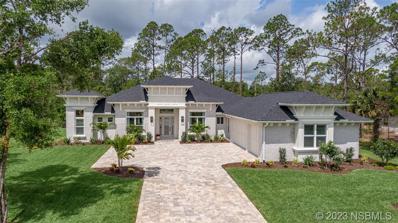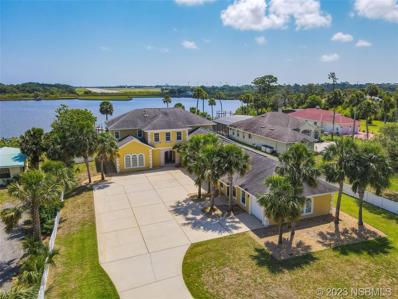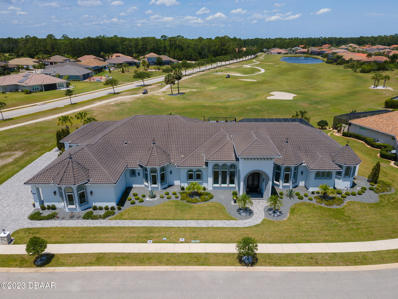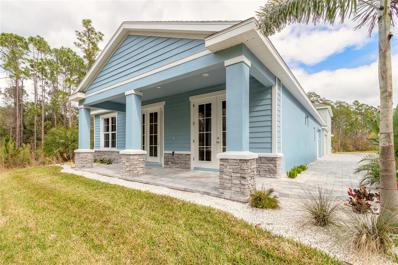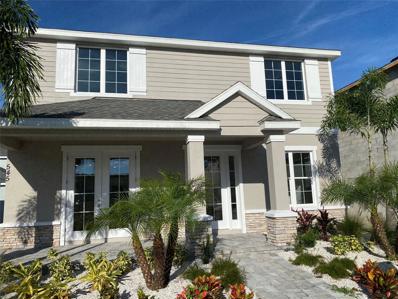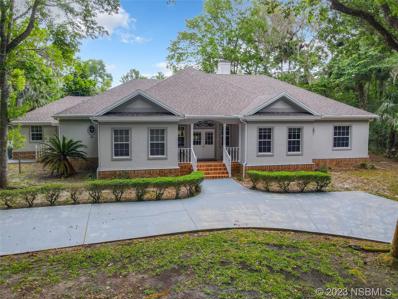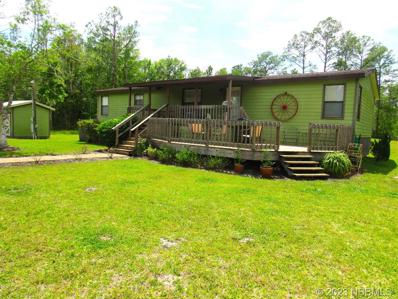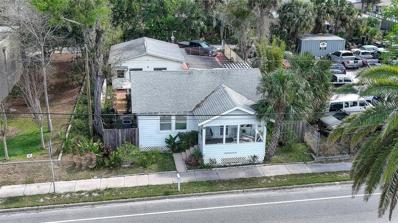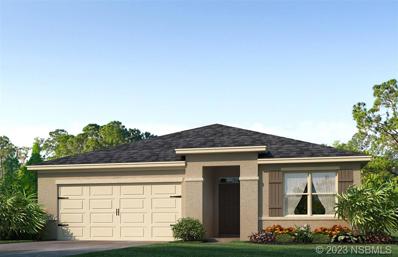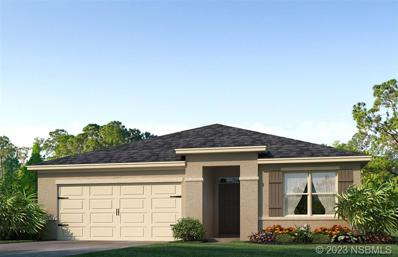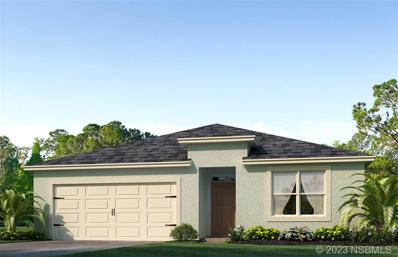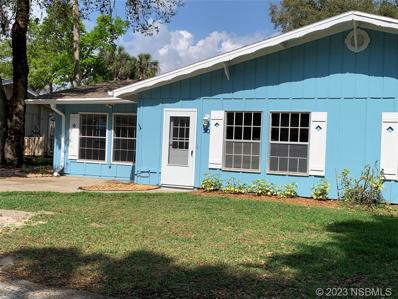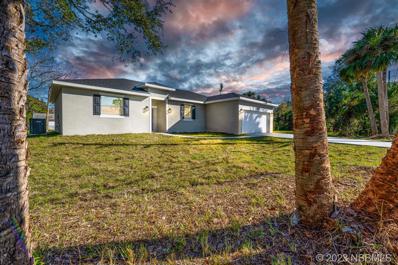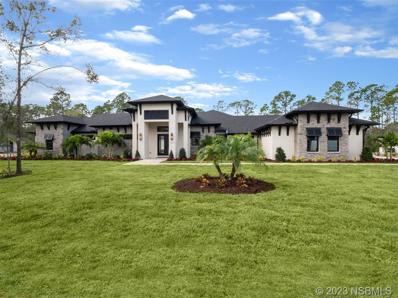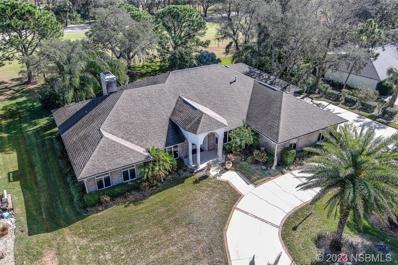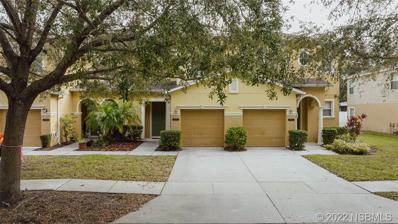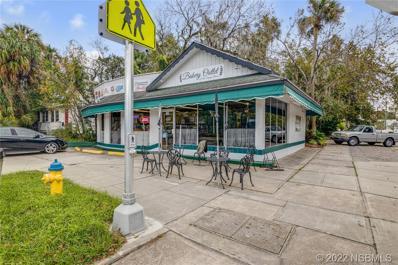New Smyrna Beach FL Homes for Sale
- Type:
- Single Family
- Sq.Ft.:
- 2,794
- Status:
- Active
- Beds:
- 5
- Lot size:
- 0.11 Acres
- Year built:
- 2017
- Baths:
- 3.00
- MLS#:
- 1075180
- Subdivision:
- Sabal Lakes
ADDITIONAL INFORMATION
Incentive Reduced 15,000 For Mortgage Monthly reduction ! Seller Motivated Pool Home Discover ample space in this 2-story, 5-bedroom, 3-bath home designed for family living. The open floor plan seamlessly connects the living, dining, and island kitchen with a great room, perfect for entertaining. Sliders lead to a paved, screened-in lanai with a pool and covered porch, surrounded by a privacy fence, hedges, and wooded areas for your utmost privacy. Enjoy the charm of planked flooring throughout the home, featuring a flex room on the first floor, a ground floor bedroom, kitchen pantry, and a convenient in-home utility laundry room. The second floor boasts 3 guest bedrooms, a bonus room, and a Primary Bedroom with an ensuite bath, soaking tub, shower, dual sinks, commode, and a spacious walk-in closet. Sabal Lakes, known for its close-knit community, is ideally located with stores and restaurants just down the road, I-95 around the corner, and the beach (and Flagler Ave) a mere 6 miles away. Canal Street shopping/events are only 4 miles away. The neighborhood offers a community pool, ample guest parking, and mailboxes. Enjoy access to the New Smyrna Beach Multi-use Trail for walks or bike rides to Hammond Park, Otter Lake, a disc golf course, and continue east to Canal Street. Don't miss this reduced-price opportunity for a comfortable family home!
- Type:
- Single Family
- Sq.Ft.:
- 2,132
- Status:
- Active
- Beds:
- 3
- Lot size:
- 0.45 Acres
- Year built:
- 2024
- Baths:
- 3.00
- MLS#:
- 1110502
- Subdivision:
- Turnbull Shores
ADDITIONAL INFORMATION
BACK ON THE MARKET. BUYER DID NOT QUALIFY. This newly constructed Turnbull Bay waterfront residence by the renowned Niagara Builders offers a blend of quality, workmanship, and thoughtful design. Let's delve into the details: Location: Situated in the scenic Turnbull Bay area, this home provides amazing views of the bay. Imagine waking up to those tranquil waters every day! Lot Size: The property sits on a 75 x 260 ft lot, offering ample space for outdoor enjoyment. Garage: Car enthusiasts and RV owners will appreciate the 1,732 square foot garage. It features two sections: RV/Boat Garage: Measuring 15 x 48 ft deep, this garage provides ample space for your recreational vehicles. Second Garage: Measuring 15 x 28 ft deep, this additional garage is perfect for cars or storage.
- Type:
- Single Family
- Sq.Ft.:
- 1,287
- Status:
- Active
- Beds:
- 3
- Lot size:
- 0.13 Acres
- Year built:
- 1982
- Baths:
- 2.00
- MLS#:
- 1075093
- Subdivision:
- Sugar Mill Cc
ADDITIONAL INFORMATION
Lovely Brae Burn III unit at Sugar Mill Country Club. Unique 3 bedrooms, 2 bathroom with 2 car garage and private backyard. Light and bright with skylights throughout the home. Kitchen is wide open to the living area with Corian counter and breakfast bar, stainless and black appliances and eat in area. Living area features vaulted ceiling, laminate wood flooring and sliders to the large screened porch. Master bathroom with walk-in shower. Brae Burn III has a community pool for residents. Sugar Mill is a gated community feature 27 holes of pristine Private Country Club golf by Membership only. Membership options include dining, workout facility, tennis and pickleball and of course 27 hole of award winning golf. Brae Burn HOA includes, front lawn care and painting of home
- Type:
- Condo
- Sq.Ft.:
- 1,749
- Status:
- Active
- Beds:
- 2
- Year built:
- 2007
- Baths:
- 2.00
- MLS#:
- 1075049
ADDITIONAL INFORMATION
Lake front 2 Bedroom, 2 Bath Condo in the gated community of Tuscany Square located i in the heart of Venetian Bay. Beautiful views of the lake and surrounding area. Vinyl plank flooring newly installed throughout unit. A/C installed 2years ago with extended warranty. Water heater less than 3years old. Upgraded appliances. Master Bedroom features 2 walk-in closets. Guest bedroom also has a walk in closet. Laundry room with sink and washer and dryer. Separate storage closet on same floor as unit. Deeded one gar garage with opener and outlet. Apron space in front of garage for additional vehicle. Shops , restaurants, day spa, 24/7 gym, hair salon and more in the community. NOTE: Owner may consider yearly lease
- Type:
- Single Family
- Sq.Ft.:
- 2,250
- Status:
- Active
- Beds:
- 3
- Lot size:
- 0.25 Acres
- Year built:
- 1991
- Baths:
- 2.00
- MLS#:
- 1074946
- Subdivision:
- Sugar Mill Cc
ADDITIONAL INFORMATION
Immaculate home in the Gated Golf Course Community of Sugar Mill Country Club. This 3 bedroom 2 bath block home sitting on a hill boasts an open floor plan with cathedral ceilings and solid surface floors running throughout the foyer, great room, kitchen, dining room, and living room. An all white kitchen with a breakfast bar and pantry is open to the great room and dining room. The spacious primary suite offers a large jetted tub, walk in shower, double sink vanity and walk-in closet. Some additional features include the Florida room with tile floors and views of the lush landscaped back yard, fireplace in the living room, an office/storage room privately located in the garage, new hot water heater, irrigation well and sprinkler system, and a wall around the back and side yard for added privacy. Optional membership to the country club, golf course, pool, and tennis/pickle ball courts is one of the added bonuses to this beautiful community. This home did not flood during the recent hurricanes and storms.
- Type:
- Single Family
- Sq.Ft.:
- 1,780
- Status:
- Active
- Beds:
- 4
- Lot size:
- 0.13 Acres
- Year built:
- 1996
- Baths:
- 3.00
- MLS#:
- 1074882
- Subdivision:
- Century Woods
ADDITIONAL INFORMATION
Come see this 4 bedroom 2.5 bath, located in Century Woods, just north of US 44 in New Smyrna Beach. 14'+ vaulted ceilings seamlessly carry through from the entry to the home into the living area. Fanlight windows and large windows along the north and north-east of end of the home provide ample natural light giving the the area a light and airy feel. The living room flooring has been upgraded with an engineered hardwood alongside tile throughout the main areas downstairs making cleaning a breeze. Kitchen has stainless steel appliances, a large countertop bar for entertaining, and has both informal and a formal dining options adjacent. Laundry room and garage are just off the main entry way as well as the half-bath. The large owners suite is located on the main floor, has views of the patio, greenspace, and pond located behind the property. Adjoining 13x9 ensuite bath has a soaker tub, twin sinks, a glassed-in shower, as well as a 5x6 walk-in closet, and a private water closet. As you travel upstairs you'll find 3 additional bedrooms and a full bath connected by new 3/4" Oak hardwood flooring that, in a way, mirrors the new floors below in the main living area.
- Type:
- Condo
- Sq.Ft.:
- 1,506
- Status:
- Active
- Beds:
- 3
- Year built:
- 1973
- Baths:
- 2.00
- MLS#:
- 1074918
ADDITIONAL INFORMATION
Lovely remodeled 3 bedroom condo at Country Club Chalets. Everything is new! Unique 3 bedrooms with a guest entrance on the 3rd bedroom. Living area, kitchen and dining are all open with vaulted ceilings and beam details, vinyl tile flooring throughout and modern fixtures. Kitchen has been opened up and feature white cabinetry with granite, stainless appliances and breakfast bar. Both bathrooms have decorative tile and new vanities. Plenty of storage with 2 closets in the main bedroom, large walking storage in hallway with laundry closet opposite. Rear guest bedroom has an exit door to the back patio and yard which is also a unique feature to the unit. Community is fence and just have freshly paved road. Clubhouse update and has pool bathroom access. Practically across the street from the NS Municipal Golf Course and close to other local golf, restaurants and shopping. AC new 2023
- Type:
- Single Family
- Sq.Ft.:
- 1,759
- Status:
- Active
- Beds:
- 3
- Lot size:
- 4.4 Acres
- Year built:
- 1972
- Baths:
- 2.00
- MLS#:
- 1074893
- Subdivision:
- Not On The List
ADDITIONAL INFORMATION
ENJOY PRIVACY & COUNTRY LIVING on 4.4 BEAUTIFUL ACRES OF LUSCIOUS GRASS, PALM TREES & TRANQUIL POND in SOUGHT AFTER NEW SMYRNA BEACH!! This IMMACULATE and AWESOME 3BR / 2BA ranch style CONCRETE BLOCK home has been METICULOUSLY MAINTAINED and is IDEALLY LOCATED AT THE END OF THIS PRIVATE CUL-DE-SAC. Enter through the IMPRESSIVE WROUGHT IRON GATED ENTRYWAY and EXTENDED PAVER DRIVEWAY!! This ONE OWNER HOME has STUNNING POLISHED TERRAZZO FLOORING and GORGEOUS WOOD TRIM & DOORS throughout the home!! The LOW-E DOUBLE PANE WINDOWS along with a NEWER HOT WATER HEATER and 12â INSULATION provide MAXIMUM ENERGY EFFICIENCY. Relax by the cozy WOOD BURNING FIREPLACE in the SPACIOUS LIVING ROOM, and thereâs also a SEPARATE FAMILY ROOM! The eat-in kitchen is fully-equipped and the FORMAL DINING ROOM is perfect for gatherings with family/friendship. INTERIOR LAUNDRY ROOM with WASHER/DRYER INCLUDED. Thereâs PLENTY OF GARAGE SPACE consisting of an OVERSIZED TWO CAR DETACHED GARAGE, a 25â X 20â SECOND GARAGE and a THIRD GARAGE/UTILITY STORAGE building!! RELAX & ENJOY MOTHER NATURE as you watch the DEER, DUCKS & BIRDS. Tractor and Gator vehicles in utility garage are negotiable.
- Type:
- Single Family
- Sq.Ft.:
- 3,200
- Status:
- Active
- Beds:
- 3
- Year built:
- 2023
- Baths:
- 4.00
- MLS#:
- 1074828
- Subdivision:
- Turnbull Crossings
ADDITIONAL INFORMATION
Turnbull Crossings only offers 25 1+/-acre Estate home sites. This gorgeous Professionally Decorated Pioneer plan has 3200 square feet of living space and is perfect for a comfortable Florida lifestyle, offering all the amenities you could dream of! Once you step in your front door you have a tranquil view of your pool with a green back drop of protected trees. have your morning coffee in your sitting area off the kitchen and enjoy the sounds of your pool waterfall and the morning birds singing. Working from home? Enjoy your panoramic view of your Great room, kitchen, dining room, sitting area and pool area with your seamless glass study walls. At the end of the day soak in your luxurious tub with a good book. This home offers all the whistle and bells with no wasted space! High Efficiency 16 SEER HVAC system, Insulated garage doors with 2 controls, Smart thermostat, 6" Color coordinated gutters on perimeter of home, Underground down sprout drainage, Zip system roof sheeting, Linear drains in all baths, Pop-up electrical outlets on Kitchen Island, Floor outlet in Great room and Study, One Alarm.com touch screen security panel, Video door bell, Smart door lock, Cat 6 wiring, Smooth drywall finish, Quartz countertops in kitchen, Appliances included, Recessed lighting throughout the home, Upgraded landscaping, Frameless clear heavy glass shower enclosures, Rope lighting in ceilings, Sherwin Williams Painted exterior and interior, Kitchen tile backsplash, Wood ventilated shelving in all clothes closets, pantry, linen and storage closets, Paver driveway, walk, entry and lanai, Energy View white vinyl insulated low E clear glass windows and sliding glass doors, 8' Fiberglass insulated front entry door, Advanced termite bait system, Whole house water purification system and softener, 10' Sliding glass doors from great room, Tile surround fireplace, Open kitchen concept, Decorative brick on front of home, Smooth sand finsih cementitious stucco finish on exterior, Security system, waterfall quartz kitchen island and so much more!!
- Type:
- Single Family
- Sq.Ft.:
- 5,257
- Status:
- Active
- Beds:
- 6
- Lot size:
- 0.97 Acres
- Year built:
- 2009
- Baths:
- 6.00
- MLS#:
- 1074319
- Subdivision:
- None
ADDITIONAL INFORMATION
Beautifully designed and elegantly appointed this 6-bedroom, 5.5 bath custom built home boasts phenomenal views of Turnbull Bay! Situated on .97+/- gated and fenced/hedges acre of manicured grounds, this approximately 5257 square foot, two story home is built of the highest caliber constructionâICF on both levels. Placed on the lot to take advantage of the panoramic views. Etched double door entry way welcomes you into an open concept. 10â ceilings, elevator and Italian travertine flooring. Ownerâs suite on the lower level has views of the bay, carpet and lighted tray celling and sliders out to the pool. Ownerâs closet has built ins and can be used as a safe room with cable and AC. Spacious owners bath offers granite counter tops, dual sinks, walk in shower/spa with jacuzzi tub. One guest bedroom downstairs offers large walk-in closet with built ins, carpet and on suite bath. Guest bath is handicap assessable with walk in shower, single sink with granite counter tops. Dining room area has a stunning beam ceiling and hardwood floors with rope lighting. Temperature-controlled wine cellar off the dining area. Kitchen offers stainless steel appliances including new double oven with convection, Kenmore gas stove with pot filler faucet, Monogram refrigerator and dishwasher. Granite countertops throughout kitchen and soft close, cherry wood, custom cabinets. Butlerâs pantry offers plenty of built in, custom, soft close, cherry wood cabinets and granite countertops. Glass sliding doors separate the kitchen and the game room. Game rooms offers surround sound, space for multiple TV's, wet bar, full bath with shower and private access to pool area. Second level offers rod iron staircase with carpeted stairs and lighted accents. Above the garage is storage galore: Half is under air and could be a child's playroom, the other half is an unfinished area for more storage. Plus, storage area for electronics. Washer/Dryer hook up on both levels. Office/Den/Study/Workout room and three bedrooms. In-Law Suite: Private entry, open living room, dining and kitchen area, ceramic tile, kitchen has all the custom cabinets, soft close drawers, granite countertops, microwave, oven, refrigerator and disposal. Full bath with tub/shower, single sink and granite counter tops. Single car garage, Instant hot water heater and one AC Unit. Entire home generator. Four total car garages plus car port. 10' Garage doors are all high impact wind rated. Three oversized garages connected to main home and one car garage connected to in-law suite. 4 AC units. Lighted boat dock with boat house and lift (8,000 lbs). Screened in pool area with spa. Summer kitchen with small fridge, sink, brand new ceiling fans and option for gas grill hookup at bar. Outdoor shower, natural gas firepit. Just an eight-minute drive to Downtown Canal Street and twelve minutes to Flagler Ave and the beach. Just minutes to the Turnbull Bay Golf Course and the Doris Leeper Spruce Creek Trails.
- Type:
- Single Family
- Sq.Ft.:
- 7,528
- Status:
- Active
- Beds:
- 5
- Lot size:
- 0.64 Acres
- Year built:
- 2018
- Baths:
- 6.00
- MLS#:
- 1108988
- Subdivision:
- Venetian Bay
ADDITIONAL INFORMATION
Welcome to an extraordinary estate in the esteemed Portofino Estates of Venetian Bay, a sanctuary that epitomizes luxury living for the affluent, including golf enthusiasts, professionals, car collectors, and those seeking the exclusivity of a gated community. This architectural masterpiece, one of just 76 bespoke homes in a prestigious gated enclave, stands as a beacon of sophistication in the illustrious New Smyrna Beach area.As you enter this magnificent estate, you are greeted by an opulence that speaks directly to those with a penchant for the finer things in life. The grand living areas are highlighted by soaring 14 to 20-foot ceilings, lending a sense of grandeur and space. Elegance is woven into every detail, from the custom 10 and 12-foot doors to the premium
- Type:
- Single Family
- Sq.Ft.:
- 1,423
- Status:
- Active
- Beds:
- 2
- Lot size:
- 0.05 Acres
- Year built:
- 2023
- Baths:
- 2.00
- MLS#:
- NS1074530
- Subdivision:
- Palms Ph 5
ADDITIONAL INFORMATION
Why settle for used when you can own a brand-new Johnson Built Marathon model in the Key West-style cottage series? This single-family home, constructed entirely of durable concrete block, offers an array of standard features that are upgrades with many other local builders. Situated in the serene Coastal Cottage section of The Palms within Venetian Bay, you'll enjoy tranquility with preserved lands adjacent to your front porch. This beautifully appointed 2-bedroom, 2-bath home features an oversized one-car garage and a stunning open floor plan. Inside, you'll find white cabinetry with soft-close drawers, elegant vinyl plank flooring throughout, and white quartz countertops in the kitchen and both bathrooms. The master bedroom boasts a spacious walk-in closet and a large walk-in shower with tiled walls. The home faces a natural preservation area, offering a peaceful nature view from your front porch. Residents also benefit from a golf course community and a wealth of amenities within walking distance, including a 24-hour gym, a small grocery store, a five-star full-service spa, and three delectable restaurants. All information is deemed accurate but is not guaranteed.
- Type:
- Single Family
- Sq.Ft.:
- 1,907
- Status:
- Active
- Beds:
- 3
- Lot size:
- 0.05 Acres
- Year built:
- 2023
- Baths:
- 3.00
- MLS#:
- NS1074524
- Subdivision:
- Palms-phase 5
ADDITIONAL INFORMATION
You can own this move-in-ready brand-new Johnson Built Key West style cottage series single family home! Built of concrete block all the way up, offering a ton of standard features that are upgrades to many other local builders. Primary bedroom on the first floor. Come with high end real wood custom cabinets soft close door and drawers, high end vinyl plank flooring throughout the entire bottom floor, stainless steel appliances and so much more. Tall open ceilings, paver walkway and driveway. Located in the Coastal Cottage section of The Palms within Venetian Bay. Landscaping included with the HOA here. Well known golf course, offering many amenities within walking distance such as a 24-hour gym, small grocery store, 5-star full-service spa, 3 delicious restaurants and so much more! All information is intended to be accurate but is not guaranteed.
- Type:
- Single Family
- Sq.Ft.:
- 3,588
- Status:
- Active
- Beds:
- 3
- Year built:
- 1996
- Baths:
- 4.00
- MLS#:
- 1074397
- Subdivision:
- Lake Waterford Estates
ADDITIONAL INFORMATION
Lake Waterford Estates is the premier waterfront, gated community located in New Smyrna Beach. The community offers 253+/- acres of an environmental masterpiece with a "H" shaped, seventy-five-acre spring fed, ski lake. The gatehouse is a subtle reminder that this is a very private community. Community features a community pavilion, bathrooms, tennis court and boat ramp. The moment you enter the home you are greeted with floor to ceiling views of the lake and grounds. Solid oak flooring throughout the living room, formal dining room, den and bedrooms. Coffered ceilings with ambient recessed lighting in living area along with brick faced wood burning fireplace. Spacious owner's suite has a double door entry, with fantastic views of the lake along with a massive walk-in closet and bathroom. Walk-in closet has built ins throughout. Owner's bath offers two sinks, jacuzzi tub and separate shower, and another great view of the lake. Den/office off the entry way (could be bedroom if one wanted to add closet), second bedroom and bath located close to owner's suite. Massive, custom kitchen also having views of the lake, a built-in desk area, wood cabinets with pull outs in most cabinets, gas stove and Corian counter tops. Eat in kitchen and breakfast bar. Off main garage you will find separate laundry area with an additional full bath. In-law suite offers private entry with two floor to ceiling sliders, tile throughout, vaulted ceilings, private bedroom, walk-in closet, kitchenette and bathroom. New AC in 2017 in the in-law suite. 44 x 8 screened in patio off the kitchen, living and owner's retreat which leads to the pool and in-law suite. Located on this porch is an outdoor kitchen with gas grill and small fridge. Roof is 10 years old, new pool pump/heater, newer hot water heater and brand-new dock and alumni boat lift. Sprinklers are on a well. Generac generator. RV pad with electric. Stove, pool heater and generator are all on propane. Solar panels to just heat the pool. Screened in pool. Three car garage with separate golf cart garage.
- Type:
- Manufactured Home
- Sq.Ft.:
- 1,640
- Status:
- Active
- Beds:
- 2
- Year built:
- 1989
- Baths:
- 2.00
- MLS#:
- 1074398
- Subdivision:
- None
ADDITIONAL INFORMATION
Have you always dreamed of owning your own piece of paradise away from all the hustle and bustle? If so, look no further! This charming manufactured home is situated on 5 acres consisting of two 2.5 acre parcels. The front parcel with home is beautifully cleared and landscaped and the back 2.5 acres has been left forested. This sweet home has been completely redone to make it a one of a kind sanctuary. It boasts a huge master suite with a fantastic customized bath and walk-in closet. The large second bedroom also offers a walk-in closet with a beautiful custom bath. Every inch of this lovely home has special features that you will not find in any other home. The exterior has been upgraded with Hardie board siding and a whole house water filtering system which has been meticulously maintained and serviced The A/C is about 3 years old. Another important feature is that the home has been leveled and reinsulated underneath with a vapor barrier added. All duct work was replaced also. Make an appointment today to see this unique property. Possible owner financing with terms. Proof of funds required. All information is deemed to be true but you are advised to check the facts important to you.
- Type:
- Single Family
- Sq.Ft.:
- 875
- Status:
- Active
- Beds:
- 2
- Lot size:
- 0.13 Acres
- Year built:
- 1952
- Baths:
- 2.00
- MLS#:
- NS1073998
- Subdivision:
- Hammonds New Smyrna
ADDITIONAL INFORMATION
The perfect multi-use property! 2 bedroom, 1 bath with commercial workshop and 24x28 detached garage featuring 1/2 bath and 2 offices. Located in the New Smyrna Historic District with direct US 1/Dixie Freeway frontage and a backstreet entrance. Ideal for office use. 672 square feet workshop/garage/warehouse with 1/2 bath and laundry room. No history of flooding. Only 2.3 miles to the beach. New energy-efficient AC with heat pump installed in 2022.
- Type:
- Single Family
- Sq.Ft.:
- 1,672
- Status:
- Active
- Beds:
- 3
- Lot size:
- 0.14 Acres
- Year built:
- 2023
- Baths:
- 2.00
- MLS#:
- 1073983
- Subdivision:
- Coastal Woods
ADDITIONAL INFORMATION
Coastal Woods presents the Aria, available to build in New Smyrna, Florida. This all concrete block construction, one-story layout optimizes living space with an open concept kitchen overlooking the living area, dining room, and covered rear lanai. Entertaining is a breeze, as this popular single-family home features a spacious kitchen island, dining area and ample sized pantry for extra storage. This community has upgraded stainless steel appliances, making cooking a piece of cake. Bedroom one is located at the rear of the home for privacy and provides an ensuite bathroom. Two additional bedrooms share a second bathroom. Like all homes in Coastal Woods, the Aria includes a Home is Connected smart home technology package which allows you to control your home with your smart device while near or away. *Photos are of similar model but not that of exact house. Pictures, photographs, colors, features, and sizes are for illustration purposes only and will vary from the homes as built. Home and community information including pricing, included features, terms, availability and amenities are subject to change and prior sale at any time without notice or obligation. Please note that no representations or warranties are made regarding school districts or school assignments; you should conduct your own investigation regarding current and future schools and school boundaries.*
- Type:
- Single Family
- Sq.Ft.:
- 1,672
- Status:
- Active
- Beds:
- 3
- Lot size:
- 0.14 Acres
- Year built:
- 2023
- Baths:
- 2.00
- MLS#:
- 1073982
- Subdivision:
- Coastal Woods
ADDITIONAL INFORMATION
Coastal Woods presents the Aria, available to build in New Smyrna, Florida. This all concrete block construction, one-story layout optimizes living space with an open concept kitchen overlooking the living area, dining room, and covered rear lanai. Entertaining is a breeze, as this popular single-family home features a spacious kitchen island, dining area and ample sized pantry for extra storage. This community has upgraded stainless steel appliances, making cooking a piece of cake. Bedroom one is located at the rear of the home for privacy and provides an ensuite bathroom. Two additional bedrooms share a second bathroom. Like all homes in Coastal Woods, the Aria includes a Home is Connected smart home technology package which allows you to control your home with your smart device while near or away. *Photos are of similar model but not that of exact house. Pictures, photographs, colors, features, and sizes are for illustration purposes only and will vary from the homes as built. Home and community information including pricing, included features, terms, availability and amenities are subject to change and prior sale at any time without notice or obligation. Please note that no representations or warranties are made regarding school districts or school assignments; you should conduct your own investigation regarding current and future schools and school boundaries.*
- Type:
- Single Family
- Sq.Ft.:
- 1,828
- Status:
- Active
- Beds:
- 4
- Lot size:
- 0.14 Acres
- Year built:
- 2023
- Baths:
- 2.00
- MLS#:
- 1073968
- Subdivision:
- Coastal Woods
ADDITIONAL INFORMATION
Coastal Woods presents the Cali, available to build in New Smyrna, Florida. This all concrete block constructed, one-story layout optimizes living space with an open concept kitchen overlooking the living area, dining room, and outdoor lanai. Entertaining is a breeze, as this popular single-family home features a spacious kitchen island, dining area and a spacious pantry for extra storage. This community has stainless steel appliances, making cooking a piece of cake. Bedroom one, located off the living space in the back of the home for privacy. The bedroom one bathroom impresses with double bowl vanity, and spacious shower/tub space as well as a spacious walk in closet. Towards the front of the home two additional bedrooms share a second full bathroom. Across the hall you will find a fourth bedroom. This home features a space to fit all your needs. Like all homes in Coastal Woods, the Cali includes a Home is Connected smart home technology package which allows you to control your home with your smart device while near or away. *Photos are of similar model but not that of exact house. Pictures, photographs, colors, features, and sizes are for illustration purposes only and will vary from the homes as built. Home and community information including pricing, included features, terms, availability and amenities are subject to change and prior sale at any time without notice or obligation. Please note that no representations or warranties are made regarding school districts or school assignments; you should conduct your own investigation regarding current and future schools and school boundaries.*
- Type:
- Condo
- Sq.Ft.:
- 1,075
- Status:
- Active
- Beds:
- 2
- Year built:
- 1973
- Baths:
- 2.00
- MLS#:
- 1073953
ADDITIONAL INFORMATION
I'm a real gem in a quiet, friendly neighborhood. I needed a makeover and my current owner made me beautiful. Please come see my "after" look. I know you will want to buy me and make me your new home. I've been redone inside and out. Fresh paint, new engineered wood floors, crown molding, 2 bedrooms and 2 baths instead of the previous 1/1. My exterior is Hardiboard and is painted a pretty sky blue. My interior has neutral colors that you can do whatever you want with in the way of decorating. Buy me and add your special, personal touch.
- Type:
- Single Family
- Sq.Ft.:
- 1,600
- Status:
- Active
- Beds:
- 3
- Lot size:
- 0.29 Acres
- Year built:
- 2023
- Baths:
- 2.00
- MLS#:
- 1072366
- Subdivision:
- Other
ADDITIONAL INFORMATION
One or more photo(s) has been virtually staged. New house in the heart of New Smyrna Beach only minutes from the beach, restaurants and special events. 3 bedrooms 2 bathrooms 1600 sq ft no HOA. Attached 2 car garage Home Features a modern kitchen with quartz counters, Wood Shaker Style Cabinets, floor plan with Living/Kitchen/Dining combination. Entertaining is made easy with the open kitchen, Large master bedroom, master bath with oversize shower , walk-in closet, laundry in the garage. High ceilings and large windows that provide an abundance of natural light. The ceiling garage has been insulated. Strategic location is an easy golf cart or bike ride to Canal Street, 1-mile to the river and 3-miles to the beach! Seller will assist up to $8,000 to closing cost at full price offer
- Type:
- Single Family
- Sq.Ft.:
- 4,753
- Status:
- Active
- Beds:
- 4
- Lot size:
- 1.09 Acres
- Year built:
- 2022
- Baths:
- 5.00
- MLS#:
- 1071958
- Subdivision:
- Turnbull Crossing
ADDITIONAL INFORMATION
Fully furnished and professionally decorated home located in the gorgeous community of Turnbull Crossings! This home has all the whistle and bells! Step into your large foyer, and take in the breath taking views of every room of this home built around your pool and outdoor lounge area. This home was designed to meet all your family's needs, from your in law quarters, your flex room is ready for your morning fitness routine, before you enter your gorgeous oversized kitchen for that morning cup of coffee and head to you study to work from the comforts of home. HOA Dues cover - front entry gate, common area landscaping, sprinkler system, pond maintenance, and each individual yards mowing, fertilization and shrub trimming.
- Type:
- Single Family
- Sq.Ft.:
- 3,360
- Status:
- Active
- Beds:
- 3
- Year built:
- 1995
- Baths:
- 3.00
- MLS#:
- 1072190
- Subdivision:
- Sugar Mill Cc
ADDITIONAL INFORMATION
Magnificent Golf Course Residence in the Exclusive Sugar Mill Country Club Step into a world of luxury and elegance with this incredible 3-bedroom, 2.5-bathroom golf course home located in the ultra-private community of Sugar Mill Country Club. Sprawling over an impressive 5000+ square feet, this home commands a premier position overlooking the 5th green on the Red Course, providing a serene backdrop of manicured fairways and lush surroundings. As you enter, the spacious, open, split floor plan draws you in, complemented by vaulted ceilings that add an air of grandeur and sophistication to the home. The expansive living area seamlessly transitions into a sun-drenched Florida room, where panoramic golf course views provide the perfect setting for relaxation or entertainment. The stunning master suite features not just one, but two walk-in closets, ensuring ample space for your wardrobe. A comfortable sitting room invites you to unwind in your private retreat at the end of the day. The residence also boasts a generous 4-car garage complemented by a separate golf cart garage, showcasing its commitment to the golfing lifestyle. Outside, the meticulously maintained landscape perfectly complements the home's impressive exterior, and the prestigious Sugar Mill Country Club offers a variety of amenities to cater to all your lifestyle needs. Experience the finest in golf course living with this truly extraordinary property. Don't miss this rare opportunity to make this your dream home!
- Type:
- Townhouse
- Sq.Ft.:
- 1,338
- Status:
- Active
- Beds:
- 2
- Year built:
- 2008
- Baths:
- 3.00
- MLS#:
- 1071696
- Subdivision:
- Landings At Sugar Mill
ADDITIONAL INFORMATION
This spacious 2/2/1 is ready for new owners with a recent fresh coat of paint throughout, new HVAC IN 2021. Nice open kitchen and living area with 10 ft ceilings, both bedrooms offer plenty of room, WIC in master with two full baths upstairs and a half bathroom down stairs. This quaint, quiet little neighborhood is less than 5 minutes to shopping, restaurants, and other local amenities, less than 15 minutes to the beach and easy access to I95 and Port Orange. Easy to show, call for an appointment.
- Type:
- Single Family
- Sq.Ft.:
- 1,140
- Status:
- Active
- Beds:
- 2
- Lot size:
- 0.46 Acres
- Year built:
- 1934
- Baths:
- 2.00
- MLS#:
- 1071736
- Subdivision:
- Billville
ADDITIONAL INFORMATION
Rare investment opportunity to own one of the only corner lots on Canal Street and in the historical district. This property sits directly across from a beautiful city owned park, and has incredible potential. The commercial building is currently unoccupied. Property already has two separate utility meters. Owner financing available.
Andrea Conner, License #BK3437731, Xome Inc., License #1043756, [email protected], 844-400-9663, 750 State Highway 121 Bypass, Suite 100, Lewisville, TX 75067

The data relating to real estate for sale/lease on this web site comes in part from the New Smyrna Beach Board of REALTORS® Multiple Listing Service (MLS) in which this real estate firm participates. The properties displayed may not be all of the properties in the MLS’s database, or all of the properties listed with the Brokers participating in the cooperative data exchange program. Properties listed by Brokers other than Xome Inc. are marked with the MLS IDX logo. Information provided is thought to be reliable but is not guaranteed to be accurate; you are advised to verify facts that are important to you. No warranties, expressed or implied, are provided for the data herein or for their use or interpretation by the user. Federal law prohibits discrimination on the basis of race, color, sex, religion, handicap, familial status or national origin in the sale, rental or financing of housing. Copyright © 2024 New Smyrna Beach Board of REALTORS®, Inc. All rights reserved.


New Smyrna Beach Real Estate
The median home value in New Smyrna Beach, FL is $446,300. This is higher than the county median home value of $333,000. The national median home value is $338,100. The average price of homes sold in New Smyrna Beach, FL is $446,300. Approximately 55.18% of New Smyrna Beach homes are owned, compared to 14.51% rented, while 30.32% are vacant. New Smyrna Beach real estate listings include condos, townhomes, and single family homes for sale. Commercial properties are also available. If you see a property you’re interested in, contact a New Smyrna Beach real estate agent to arrange a tour today!
New Smyrna Beach, Florida 32168 has a population of 29,674. New Smyrna Beach 32168 is less family-centric than the surrounding county with 11.42% of the households containing married families with children. The county average for households married with children is 21.29%.
The median household income in New Smyrna Beach, Florida 32168 is $66,159. The median household income for the surrounding county is $56,786 compared to the national median of $69,021. The median age of people living in New Smyrna Beach 32168 is 58.9 years.
New Smyrna Beach Weather
The average high temperature in July is 90 degrees, with an average low temperature in January of 47.5 degrees. The average rainfall is approximately 50.4 inches per year, with 0 inches of snow per year.
