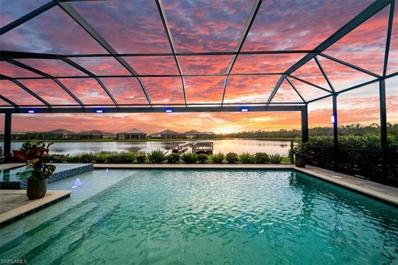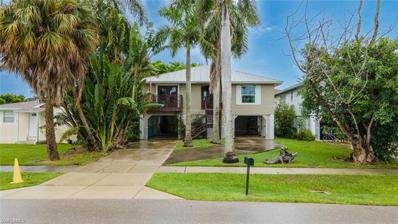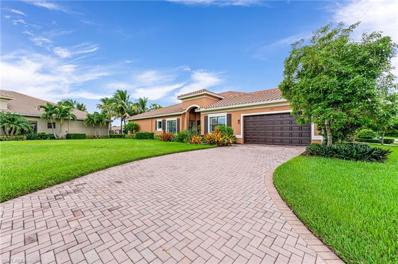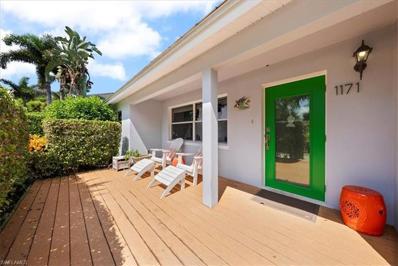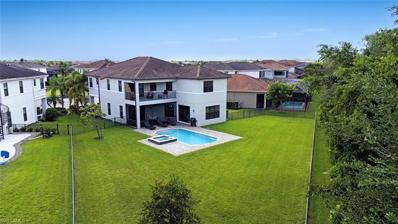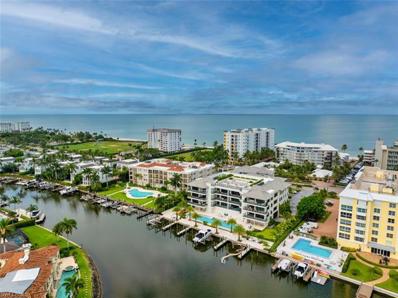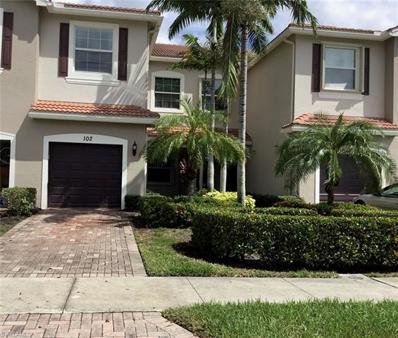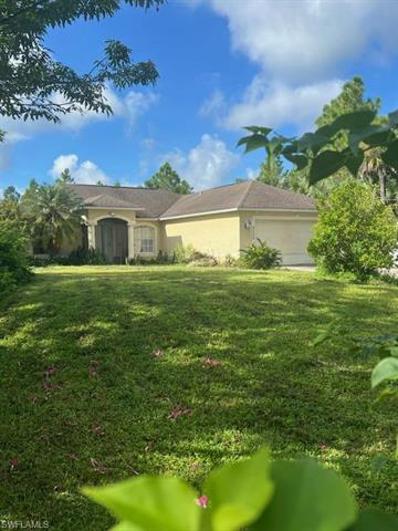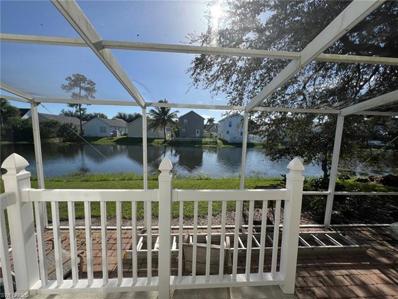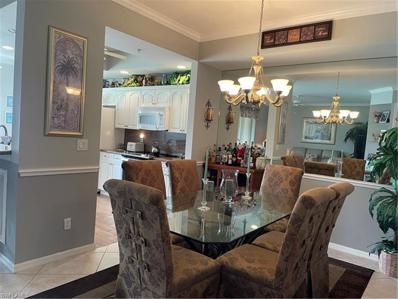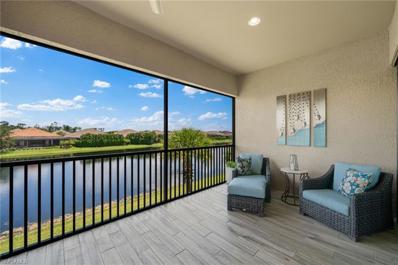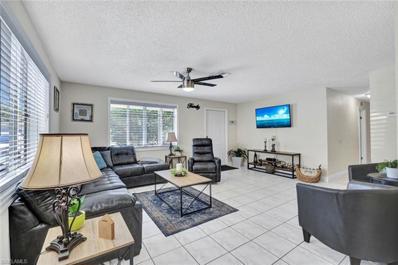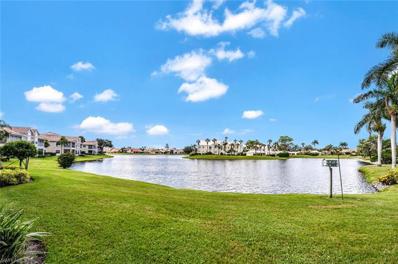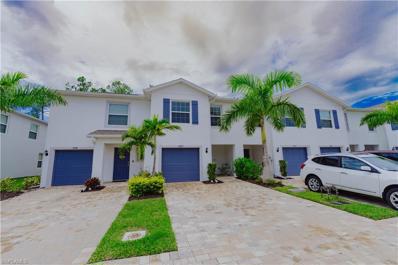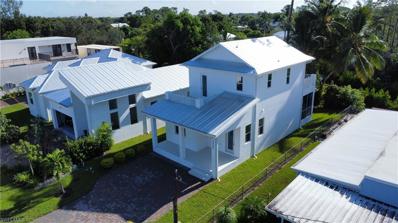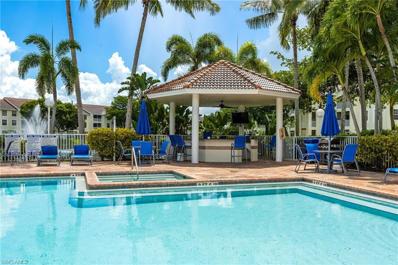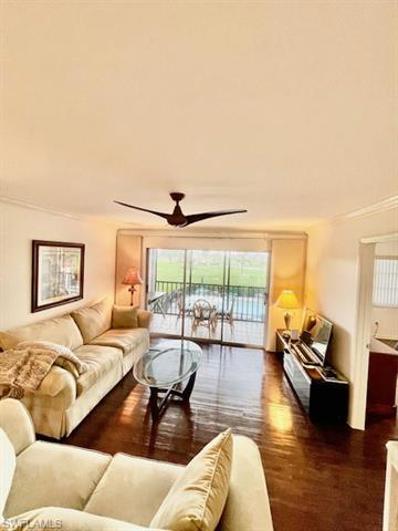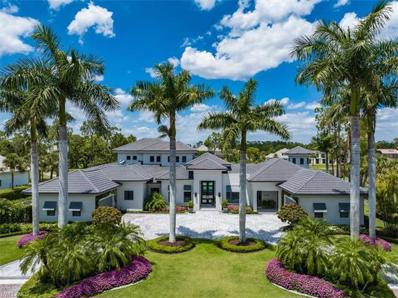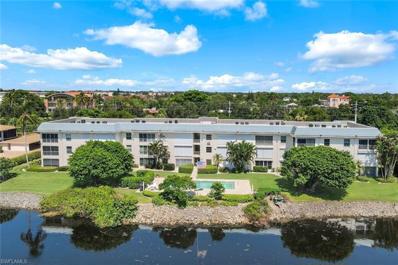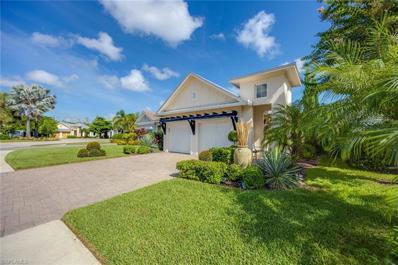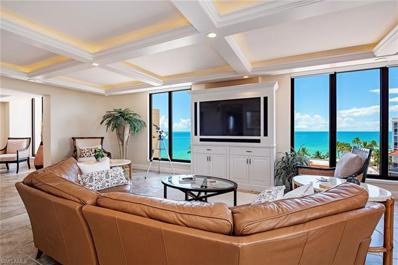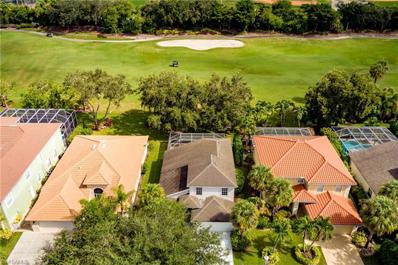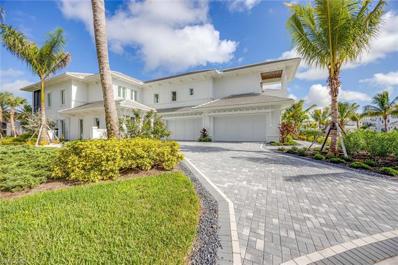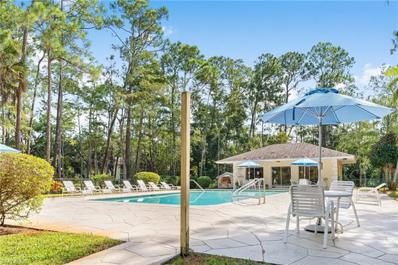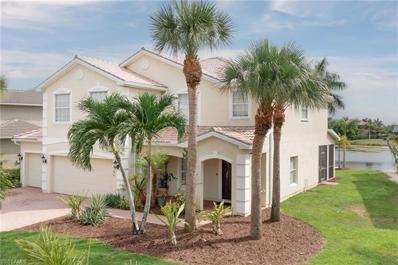Naples FL Homes for Sale
$2,000,000
14384 Neptune Ave Naples, FL 34114
Open House:
Sunday, 11/17 1:00-4:00PM
- Type:
- Single Family
- Sq.Ft.:
- 2,767
- Status:
- Active
- Beds:
- 4
- Lot size:
- 0.28 Acres
- Year built:
- 2020
- Baths:
- 4.00
- MLS#:
- 224072258
- Subdivision:
- CANOE LANDING
ADDITIONAL INFORMATION
WOW!! Completely upgraded and decked out!! Indulge in the pinnacle of luxury living at Naples Reserve with this exquisite 2020 Stock-built masterpiece, where every detail has been thoughtfully crafted. Offering 4,050 total sq ft of opulent indoor and outdoor living space, this residence is set on an oversized Western rear exposure lot, providing breathtaking sunset views over the lake, complete with a private dock. Inside, discover 4 spacious bedrooms, 3.5 beautifully appointed bathrooms, and soaring volume ceilings adorned with custom coffered details. The chef's kitchen is a culinary dream, boasting an expansive island, premium JennAir appliances, ample cabinetry, a walk-in pantry, a stand-alone ice maker, wine cooler, and trash compactor. The great room, enhanced with floating shelves, shiplap wall treatments, and a sleek linear fireplace, opens to a large, covered lanai, creating a seamless blend of indoor and outdoor living. The guest suites are thoughtfully designed with large closets, ceiling fans, and soothing neutral tones. The home is fully equipped with cutting-edge smart home technology, allowing you to control everything from blackout shades and surround sound to music, lighting, and security via iPad or Alexa. Additional top-tier upgrades include a 500-gallon propane tank for the whole-home generator, a spa, fireplace, cooktop, electric keypad and locks, instant hot water heater, upgraded electrical panel, enhanced landscaping, custom closets, and custom pool/lanai lighting. For the car enthusiast the garage boasts epoxy flooring, remote drop storage shelves. The expansive outdoor living area, complete with an outdoor kitchen, oversized salt-water pool, integrated spa, and panoramic screened lanai overlooking the long lake view, offers the perfect setting for relaxation and entertainment. Nestled within an exclusive gated community, Naples Reserve offers unparalleled amenities, including a clubhouse, lakefront beach and marina, restaurant, caf�©, tiki bar, dog park, fitness center, volleyball, basketball, tennis, sand volleyball, pickleball courts, and more.
$699,000
1031 Ridge St Naples, FL 34103
- Type:
- Single Family
- Sq.Ft.:
- 1,722
- Status:
- Active
- Beds:
- 3
- Lot size:
- 0.16 Acres
- Year built:
- 1989
- Baths:
- 2.00
- MLS#:
- 224072090
- Subdivision:
- ROSEMARY HEIGHTS
ADDITIONAL INFORMATION
Welcome to this charming and well-located home, just minutes from stunning local beaches, vibrant 5th Avenue S, and lovely North Naples. Itâ??s only a 10-minute drive to these incredible spots, making everyday living and leisure convenient. What truly sets this home apart is the spacious parking under the house, offering room for up to four carsâ??perfect for car enthusiasts or anyone who enjoys a little extra space. Thereâ??s also a cozy living suite downstairs with an above-ground spa where you can unwind after a long day. Inside, youâ??ll find a remodeled kitchen and bathrooms. Plus, the home comes partially furnished, with all the lovely accessories you see staying behind. The new air conditioning system adds to the space's comfort, ensuring youâ??ll stay cool all year round. And letâ??s not forget the serene view from the second-story lanai overlooking the fenced backyard. Itâ??s the ideal spot for pet lovers, with each neighbor contributing to the fencing to ensure privacy and security. This home is also a fantastic investment opportunity! The possibilities are endless, with no HOA fees and the ability to rent out daily, weekly, monthly, or yearly. Itâ??s a bit of a diamond in the rough right now, but with a little TLC, it could truly shine. Or, if youâ??re feeling adventurous, this could be the perfect spot to tear down and build your dream home. Across the street, million-dollar homes are being constructed, which only adds to the value of the area. If youâ??re looking for a golden opportunity in a prime location, this is it! See for yourself and imagine the potential.
$975,000
13429 Coronado Dr Naples, FL 34109
- Type:
- Single Family
- Sq.Ft.:
- 2,052
- Status:
- Active
- Beds:
- 2
- Lot size:
- 0.29 Acres
- Year built:
- 2016
- Baths:
- 3.00
- MLS#:
- 224071531
- Subdivision:
- MARBELLA ISLES
ADDITIONAL INFORMATION
Welcome to Marbella Isles, a gated community where you'll find one of the largest lots in the neighborhood. This end unit offers exceptional open space, providing more privacy. Offered turnkey, you can simply bring your toothbrush and start enjoying your new home! Built in 2016 and meticulously maintained, this villa stands out with an additional half bathâ??a rare feature not found in all the other villas. The home also features a beautiful kitchen with Quartz countertops and Stainless Steel appliances. The layout includes 2 spacious bedrooms both with en suite bathrooms and a large den that can serve as an office or be converted into a third bedroom. Relax on the lanai with a serene lake view. East exposure allows plenty of natural light to pour in. The community boasts fantastic amenities, including a community pool with a hot tub, pickleball, tennis courts, and a play area. Impact-resistant windows throughout and a Briggs & Stratton generator in the garage are included for added peace of mind. Ideally located near beaches, dining, shopping, and highways. This home is also close to the Community School of Naples and the highly-rated Osceola Elementary School. Welcome home!
$2,199,000
1171 14th Ave N Naples, FL 34102
- Type:
- Single Family
- Sq.Ft.:
- 1,954
- Status:
- Active
- Beds:
- 4
- Lot size:
- 0.22 Acres
- Year built:
- 1965
- Baths:
- 3.00
- MLS#:
- 224071485
- Subdivision:
- LAKE PARK
ADDITIONAL INFORMATION
Experience breathtaking lake views in the heart of Naples! This exceptional home boasts a sprawling backyard adorned with mature trees, perfect for children, grandchildren, and pets to enjoy. Relax and entertain on the expansive sun deck, or take a dip in the stunning pool and hot tubâ??an ideal gathering space for friends and family. Situated on the most coveted lakefront lot in the highly sought-after Lake Park neighborhood, this property offers unparalleled privacy with no neighbors across the lake. Plus, there are no HOA fees to worry about. Enjoy a lifestyle of convenience with easy walking access to Fleischmann Park, the Naples Preserve, and the Greenway, and just a short golf cart ride to world-class beaches and the renowned 5th Avenue. This 4-bedroom, 3-bathroom home features an open floor plan, beautiful hardwood floors, and an abundance of natural light throughout. As you step through the front door, you'll be captivated by the breathtaking views that greet you.
$1,795,000
4582 Kensington Cir Naples, FL 34119
- Type:
- Single Family
- Sq.Ft.:
- 4,225
- Status:
- Active
- Beds:
- 6
- Lot size:
- 0.33 Acres
- Year built:
- 2018
- Baths:
- 5.00
- MLS#:
- 224070768
- Subdivision:
- STONECREEK
ADDITIONAL INFORMATION
Incredibly rare property offers a massive backyard within Stonecreek, one of Naplesâ?? most desirable gated communities. Built in 2018 by GL Homes, this meticulously maintained home is situated on a 0.33-acre oversize wedge-shaped lot that provides privacy, an unusual abundance of open lawn area and western exposure with breathtaking sunsets. The popular Shiraz floorplan features 4,225 square feet of living space over 2 levels with 6 bedrooms, 5 full bathrooms, 3 living areas and a 3-car air-conditioned garage. The elegant formal living room, complete with a custom built-in electric fireplace, opens to a covered screened lanai overlooking the serene saltwater pool, spa, and vast backyardâ??perfect for entertaining. The well-designed layout includes a spacious and bright family room that offers a comfortable retreat next to the gourmet kitchen with double ovens, a natural gas stove, wine refrigerator, an island, a breakfast bar, and ample cabinetry. Adjacent to the kitchen is the formal dining room and a breakfast nook that offers a casual spot for morning coffee or family meals. A ground level guest bedroom is perfect for visitors, an office or a den. Rich wide plank hardwood floors grace the stairway and upper level, complementing the light tile floors below. A versatile upstairs loft provides a third living space, ensuring everyone has room to unwind. The luxurious primary suite serves as a private retreat with wide plank hardwood floors, a 10-foot tray ceiling, and a private balcony for enjoying the sunset views. The suite also features spacious dual custom walk-in closets and a six-fixture bathroom for ultimate comfort. The second level hosts 4 additional bedrooms, 3 bathrooms, and a convenient laundry room. Stonecreek is a gated community of single-family homes that offers resort-style amenities including a 13,000 square foot clubhouse, a pool with a kiddie water slide and splash pad area, a fitness center, indoor & outdoor basketball, tennis & pickleball courts, and more. Ideally located in north Naples near A-rated schools and zoned for the brand new $100M Aubrey Rogers High School and just a short drive to sun-drenched Gulf Beaches, fine dining and shopping. Experience unparalleled luxury and comfort in this exceptional home.
- Type:
- Condo
- Sq.Ft.:
- 5,900
- Status:
- Active
- Beds:
- 4
- Year built:
- 2023
- Baths:
- 5.00
- MLS#:
- 224072420
- Subdivision:
- LA PERLE
ADDITIONAL INFORMATION
This stunning property offers a rare opportunity to own a double unit, combining units 402 and 403 to create an expansive living space that truly redefines modern luxury living. Boasting breathtaking panoramic views of the marina and a stone's throw to the pristine white sandy beaches, this penthouse is a true masterpiece of design and sophistication. Step inside to an open concept floor plan with floor-to-ceiling windows that flood the space with natural light, creating a bright and airy ambiance throughout. The gourmet kitchen is a chef's dream, featuring top-of-the-line appliances, custom cabinetry, and a spacious island perfect for entertaining guests. The spacious master suite is a private sanctuary, offering a relaxing retreat with a spa-like ensuite bathroom and a private balcony overlooking the water. Three additional guest bedrooms provide ample space for family and friends, each with their own beautifully appointed bathroom. And wait until you see the sophisticated Tiffany blue office! Outside, the expansive wrap-around terrace is the perfect place to enjoy the breathtaking views of boats passing by, while the building amenities include a swimming pool, hut tub, direct beach access, 4 parking spaces and your very own boat slip! Located in the heart of Naples, this penthouse offers the epitome of luxury beach front living, with world class dining, shopping, and entertainment just moments away. Don't miss your own chance to own this exquisite penthouse at La Perle a true gem on the Gulf Shore. Schedule your private showing today and experience the ultimate in coastal living!
- Type:
- Condo
- Sq.Ft.:
- 1,442
- Status:
- Active
- Beds:
- 2
- Year built:
- 2012
- Baths:
- 2.00
- MLS#:
- 224072273
- Subdivision:
- MARBELLA LAKES
ADDITIONAL INFORMATION
Impeccable first-floor furnished condo located in the highly sought-after, gated community of Marbella Lakes. This stunning two-bedroom plus den Capri floor plan showcases exquisite tile floors, granite countertops in the kitchen and bathrooms, stainless steel appliances, 42" wood cabinets, and a spacious dining area. The kitchen boasts an island with a breakfast bar, granite counters, ample cabinets, and a pantry. The Master Bedroom Suite features a luxurious bathroom with granite counters, dual sinks, a large enclosed shower, and a walk-in closet. Recent upgrades include a new AC (2022), garage door opener, storm shutters, and wood flooring in the bedrooms. Residents have access to an 8000 sq ft lifestyle center with top-notch amenities including an indoor sports complex, fitness center, billiards/gaming room, and social hall, as well as outdoor facilities such as tennis and pickleball courts, a resort-style pool and spa, an oversized sundeck, and a basketball court. The community organizes a plethora of social activities and events throughout the year, making it an ideal place to call home.
$459,000
4720 22nd Ave SE Naples, FL 34117
- Type:
- Single Family
- Sq.Ft.:
- 1,411
- Status:
- Active
- Beds:
- 3
- Lot size:
- 1.14 Acres
- Year built:
- 2004
- Baths:
- 2.00
- MLS#:
- 224048137
- Subdivision:
- GOLDEN GATE ESTATES
ADDITIONAL INFORMATION
Lowest price in the neighborhood! A modest price and no HOA fees! This 3 Bedroom and 2 Bathroom single family home is all freshly painted and tiled. NEW AC! Double garage UNDER AIR, with recent Kitchen Appliances and big pantry. The Third bedroom has a self contained full bathroom, huge walk in closet, private entrance and lanai, laundry hook- up, and kitchenette/ pantry. Why not have this as a rental income? Love dogs? You'll love the fenced-in dog run. This home is situated within a comfortable drive to Ave Maria or to the Naples Pine Ridge area. There is plenty of area here for pets, horses, or a swimming pool.
$350,000
230 Leawood Cir Naples, FL 34104
- Type:
- Single Family
- Sq.Ft.:
- 1,477
- Status:
- Active
- Beds:
- 3
- Lot size:
- 0.08 Acres
- Year built:
- 2003
- Baths:
- 3.00
- MLS#:
- 224070981
- Subdivision:
- LEAWOOD LAKES
ADDITIONAL INFORMATION
Investment opportunity tucked away in the quaint neighborhood of Leawood Lakes. This 2 story home offers 3 spacious bedrooms and 2.5 bathrooms. Enjoy your morning coffee from the double French doors in the master bedroom overlooking the tranquil views of the lake. Sit in the paved screened patio for sunset views in the evenings. . The 2 guest bedrooms upstairs have cathedral ceilings. Low HOA fees. Roof replaced in 2022.
- Type:
- Condo
- Sq.Ft.:
- 1,372
- Status:
- Active
- Beds:
- 2
- Year built:
- 1999
- Baths:
- 2.00
- MLS#:
- 224072336
- Subdivision:
- CYPRESS TRACE
ADDITIONAL INFORMATION
Come see this Beautiful Veranda coach home! It has a spectacular view of the lake and fountain! Fully furnished, 2 bedrooms, one car garage, updated kitchen, nicely painted throughout, tile and laminate flooring. Newer appliances, washer and dryer new in 11/23, A/C 2021, Hot water heater 2022. Located in a lovely golf community with many amenities! Pickleball, bocce ball, tennis, exercise room, pro shop, putting green and driving range. Beautiful Clubhouse with formal dining, grille room and meeting rooms. Sidewalks throughout the community.
- Type:
- Condo
- Sq.Ft.:
- 2,343
- Status:
- Active
- Beds:
- 3
- Year built:
- 2018
- Baths:
- 3.00
- MLS#:
- 224071913
- Subdivision:
- ESPLANADE
ADDITIONAL INFORMATION
Welcome to one of Naples most highly sought after resort-style communities, Esplanade Golf and Country Club.NO flooding or damage from recent hurricanes! This desirable second floor coach home features 3 bedrooms, a large den and 2 and one half bathrooms and one car garage. Enter the private foyer and walk upstairs to a wide open floor plan with long lake views throughout the home. Oversized great room and kitchen/dining area provide ample space for entertaining or simply relaxing after a day of pickleball or tennis, lunch and a swim in the pool at the clubhouse! Tray ceilings provide a spacious feel throughout. Light and bright kitchen features stainless steel appliances and Quartz countertops, plenty of pantry and cabinet space. Ceramic wood flooring add a subtle elegance, while still maintaining the comfort of home. Large den can easily be used as an office or a great spot to sleep, with a pullout sofa. The Primary bedroom is the perfect spot to wake up to Eastern views and to take in the morning sunrise. En suite Primary bath features dual sinks, shower and large walk in closet. Two large guest bedrooms, with one en suite bathroom, are split from the Primary, allowing for utmost privacy. A club and sports membership is included, allowing access to all club amenities, resort style pool with cabanas & poolside Bahama Bar, tennis, pickleball, bocce, Day Spa, fitness center, dog parks, four miles of bike and walking trails, 15,000sf clubhouse featuring restaurant, bar, wine tasting room, wine lockers and cafe. Do not miss this opportunity to live the vacation lifestyle that Esplanade has to offer!
$418,500
1027 Coconut Cir W Naples, FL 34104
- Type:
- Single Family
- Sq.Ft.:
- 1,518
- Status:
- Active
- Beds:
- 4
- Year built:
- 1961
- Baths:
- 2.00
- MLS#:
- 224071894
- Subdivision:
- COCONUT GROVE
ADDITIONAL INFORMATION
LOCATION! LOCATION! LOCATION! Centrally located in the heart of Naples, this inviting 4-bedroom, 2-bath home offers a perfect blend of comfort and functionality. The spacious living area is perfect for entertaining and relaxing with family. The kitchen is well appointed with white appliances and cabinetry, granite countertops and a convenient dining area. Each of the four bedrooms is generously sized, providing plenty of room for rest and personalization. Outside, enjoy a private well-maintained backyard with several fruit trees and plenty of room for gardening and outdoor entertaining. Additional highlights include ONE owner, Carport, Metal Roof, New A/C System and Water heater. Just 2 miles to 5th Ave in Downtown Naples, beautiful white sandy beaches, dining, shops, theatre, art, music, events and so much more!
- Type:
- Condo
- Sq.Ft.:
- 2,288
- Status:
- Active
- Beds:
- 3
- Year built:
- 1994
- Baths:
- 3.00
- MLS#:
- 224071038
- Subdivision:
- SPINNAKER POINTE
ADDITIONAL INFORMATION
Experience stunning, southwest exposure in this spacious 3 bedroom, 3 full-bath coach home, offering nearly 2,300 sq. ft. of living space. With a highly sought-after floor plan, this residence provides panoramic lake views, an attached garage, and the convenience of a private elevator. A perfect blank slate, this home is ready for your personal touch to create your ideal living space. Nestled in the desirable Spinnaker Pointe within the Windstar community, this property offers an unparalleled lifestyle with access to exceptional amenities. Enjoy the Tom Fazio-designed golf course, a clubhouse with breathtaking views of Naples Bay, a 73-slip deep-water marina with direct Gulf access in under ten minutes, clay tennis courts, a fitness center, a pool/spa and the exclusive Keewaydin Island Beach Club with a convenient boat shuttle. This home presents a unique opportunity to embrace the Windstar lifestyle in a community that has it all.
- Type:
- Townhouse
- Sq.Ft.:
- 1,582
- Status:
- Active
- Beds:
- 3
- Lot size:
- 0.04 Acres
- Year built:
- 2022
- Baths:
- 3.00
- MLS#:
- 224072036
- Subdivision:
- Meadowood
ADDITIONAL INFORMATION
Location, Location, Location!!! Welcome to this stunning contemporary 'Smart Home' 'Bayside Model' nestled in a quiet, sought-after neighborhood. This immaculately designed home with spacious light-filled living areas perfectly frames the breathtaking lake views. The main floor has a beautiful open concept living, a beautiful gourmet kitchen completed with top of-the-line appliances, sleek island for effortless entertaining & your covered lanai. Relax at the end of the day and enjoy the peaceful preserve views! This prestigious community offers a clubhouse for entertainment, huge pool, basketball court, and fitness gym. With prime location, just minutes from the most beautiful beaches in America, top rate schools, international airport, exquisite restaurants and sophisticated shopping malls. NO FLOOD ZONE!
$689,900
4005 Harvest Court Naples, FL 34112
- Type:
- Single Family
- Sq.Ft.:
- 1,645
- Status:
- Active
- Beds:
- 3
- Lot size:
- 0.09 Acres
- Year built:
- 2023
- Baths:
- 3.00
- MLS#:
- 224072572
- Subdivision:
- Lake Kelly
ADDITIONAL INFORMATION
New constrution superbly built to the newest hurricane codes and within walking distance of the Naples Botanical Garden as well as Celebration Park and a short bike or car ride to Naples famous 5th Ave dining and shopping district. This never lived in home includes 3 bedrooms and 3 full baths of which 2 are master suites and 1 bedroom is located on the first floor which could easily be used as a den or office as well. Tile floors throughout the house, quart counter, stainless appliances and a 40 year metal roof make this one of the easiest choices you will make. Enjoy relaxing on either your front porch or balcony or the tranquil views of Lake Kelly from your rear balcony. Call today to schedule a private viewing while this home is still available.
- Type:
- Condo
- Sq.Ft.:
- 942
- Status:
- Active
- Beds:
- 2
- Year built:
- 1999
- Baths:
- 2.00
- MLS#:
- 224069787
- Subdivision:
- St Croix
ADDITIONAL INFORMATION
This location is priceless! (And the price is right too) Brand new A/C unit installed on 10/31/24 and blows ice cold! Live your best and most carefree life in the enviable city of NAPLES, FL! Let someone else worry about the lawn and exterior maintenance while you play! This centrally located sweet condo is overflowing with all of the fun stuff! ***Excellent rental income potential as well*** Do not let the square footage fool you as this gem flows much larger than the numbers. Equipped with your own reserved covered parking spot and just six short minutes and no turns takes you right to the white sand and glistening water of Naples beaches! OR, just stay home and entertain with all that you will need inside of the gates of this fabulous community. AMENITIES GALORE for a fraction of the usual costs. Beautiful high end porcelain floors that extend to the generous lanai, laundry in unit, 2 full baths, and a tastefully decorated open floor plan. Located on the second floor means less worry about flooding and a better view. How about that Valet trash pick up right at your front door! GREAT SCHOOL DISTRICT, dog park, club house with lending library, pool, spa, fitness, tennis, cabana with gas grill. Enjoy sitting by the lake and listen to the fountain as you watch the wildlife, or lounge in the pool as you grill, read, and work on that tan. Then after a day of pampering, head out the one of SO MANY places, such as the famous "Seed to Table" which is a neighborhood gathering place of restaurants, high end produce, farmers market, a bakery, live entertainment, and a plethora of unique items, gifts, sweets and treats! That is a day in itself. The immediate area is overflowing with a plethora of SO much to do: high end shopping, specialty shops, malls, grocery stores, outlet stores, restaurants, theaters, boutiques, beaches, and a quick access to 41 and I-75.
- Type:
- Condo
- Sq.Ft.:
- 1,015
- Status:
- Active
- Beds:
- 2
- Year built:
- 1983
- Baths:
- 2.00
- MLS#:
- 224072364
- Subdivision:
- HIGH POINT COUNTRY CLUB
ADDITIONAL INFORMATION
OWN A PIECE OF PARADISE! Stunning view up the center of the golf course. Spectacular sunsets. Custom closets and pantry, plus waterproof flooring throughout. Kitchen has a natural stone sealed countertop with wainscoting. Bathrooms have ceramic tile with integrated marble seat and stainless steel grab bars. Remote controlled hurricane shutters. Livingroom even has a king size sofa sleeper for extra guests. Centrally located close to the beach and Downtown Naples, as well as the night life at Mercato. Ownership includes an IMMEDIATE GOLF MEMBERSHIP for 2! Enjoy access to the private amenities High Point Country Club has to offer like pickleball, bocce, 6 pools, tennis, a seasonal restaurant, and a variety of social events held in the clubhouse. This is NOT a 55+ building.
$7,500,000
5043 Groveland Ter Naples, FL 34119
- Type:
- Single Family
- Sq.Ft.:
- 6,547
- Status:
- Active
- Beds:
- 4
- Lot size:
- 0.83 Acres
- Year built:
- 2005
- Baths:
- 6.00
- MLS#:
- 224072284
- Subdivision:
- QUAIL WEST
ADDITIONAL INFORMATION
Welcome to the pinnacle of luxury living in this recently renovated modern estate. With sweeping views of the par 3, 16th tee box on the Preserve course, the resort inspired lanai offers a saltwater lap pool, sunken fire pit, covered outdoor kitchen, pool bath, storage room, hurricane shutters & retractable screens. The nearly 1- acre lot is fully fenced in the back allowing plenty of greenery for pets and children to play while the tiled section of the lanai allows for multiple lounging areas surrounding the infinity pool. Indoor/Outdoor living continues with pocket sliding doors that provide quick access to the great room composed of the kitchen, bar/cellar & family room. Features of the kitchen include Subzero and Wolf appliances, large center island, a walk-in pantry and exceptional butlerâ??s pantry. As you enter the stunning foyer, ample natural light adorns the dual offices that flank each side and directs your attention to the breathtaking formal living room anchored by a stunning fireplace wall and soaring ceilings to the gorgeous pool beyond. Continue to the primary suite with two separate walk-in-closets and powder rooms. A bonus room off the primary suite includes an infrared sauna and plenty of space to create your own health & wellness experience. The guest corridor on the 2nd floor of the property includes 2 sizable ensuite bedrooms along with a spacious common area to offer a private retreat for longer term visitors. The 2nd floor balcony provides 180-degree views from the 16th green all the way down the 15th fairway where you can enjoy those beautiful Naples, FL sunsets. Additional upgrades include a whole house generator, a 1,000-gallon propane tank, hurricane rated windows & doors throughout, a 1,250-bottle wine cellar, and a full bar with refrigerator drawers, freezer and ice maker and lightning suppression system. Two separate 2-car garages provide plenty of room for cars, golf carts and additional storage. ELIGIBLE FOR THE NEW QW GOLF-IN-WAITING PROGRAM
- Type:
- Condo
- Sq.Ft.:
- 1,200
- Status:
- Active
- Beds:
- 2
- Year built:
- 1971
- Baths:
- 2.00
- MLS#:
- 224072149
- Subdivision:
- CAMELOT CLUB
ADDITIONAL INFORMATION
TOP FLOOR PENTHOUSE IN ELEVATORED BUILDING IS YOUR PERFECT WINTER RETREAT! This 2 Bedroom 2 Bath condo in The Moorings has it all! Entirely remodeled interior * Stainless steel kitchen appliances with convection oven * Custom kitchen cabinets * Hurricane impact windows and sliders throughout * Your own private washer & dryer * Lighted LED mirrors in both baths * New plantation blinds * Newer A/C and water heater * California closets in both bedrooms * New door locks * Covered carport conveniently located near the building elevator * Extra storage closet * Fabulous sunset views over spring-fed Lake Suzanne * 1.5 miles to Venetian Village * 7 minutes to downtown 5th Avenue * Walk or bike to the beach! The Moorings neighborhood is located between Coquina Sands to the South and Park Shore to the north. The Moorings is known for excellent Gulf and beach access in a mature and quiet setting. Beautiful canopied trees and quiet streets near desirable shopping, dining, and entertainment make for an idyllic lifestyle... have some fun selecting furniture to match your personal taste and style and make this home your perfect winter residence here in beautiful Naples, Florida.
$695,000
14151 Nautica Ct Naples, FL 34114
- Type:
- Single Family
- Sq.Ft.:
- 1,671
- Status:
- Active
- Beds:
- 3
- Lot size:
- 0.34 Acres
- Year built:
- 2015
- Baths:
- 2.00
- MLS#:
- 224071862
- Subdivision:
- MALLARD POINT
ADDITIONAL INFORMATION
Charming single-family home in desirable Naples Reserve. Enjoy the lake view from your private outdoor spa in this inviting three-bedroom home. Near the club and fitness center, this beautifully decorated and comfortable home has all the elements of custom design. With stunning Italian cabinetry and exceptional high-end appliances, this home has an additional walk-in pantry, 40-inch custom cabinets and gorgeous granite countertops. Exceptional lighting throughout with beautiful tile flooring and custom landscaping. If you are looking for low maintenance of a charming single-family villa and the ease of secure community living, look no further. Naples Reserve has it all and more. Ready to move in, immaculately cared for, this charming home is an ideal getaway. Seller also has plans to show the potential private swimming pool and how it would look. This is a fun-filled, active lifestyle with a state-of-the-art gym and workout facility with exercise classes and personal training options. If being on the water is your thing, grab the family and head to the dock where several choices of watercraft are available. Boat ramp with free access to watercraft, including two large boats. The poolside bocce ball lanes are exciting with two courts. Four pickleball courts and five tennis courts are in a lovely setting, allowing guest viewing. The lagoon-style pool with lap lanes and an on-site cafe for indoor or poolside dining, along with the tiki bar, is, without doubt, a favorite place to gather. There are many wonderful social activities here at the club where you will find new friends, live music on weekends and a full-time recreation director for organized activities. Jogging and bike trails through beautifully maintained tropical landscaping are safe and convenient. Twenty minutes from Old Naples and 10 minutes to the Marco Island Bridge, southeast Naples and Naples Reserve offers the best of luxury and convenience, whether you prefer an active lifestyle or peaceful relaxation. With its ideal location and outstanding community features, this is Florida living at its finest.
- Type:
- Condo
- Sq.Ft.:
- 3,500
- Status:
- Active
- Beds:
- 4
- Year built:
- 1980
- Baths:
- 4.00
- MLS#:
- 224071262
- Subdivision:
- LAUSANNE
ADDITIONAL INFORMATION
Delight in tranquil sunrises, gorgeous sunsets and spacious living from this seventh-floor penthouse! Encompassing 3,500 square feet of interior space, this move-in ready home features four bedrooms, four full baths and an open floor plan ideal for entertaining. The kitchen area includes a center island with cooktop, Sub-Zero and Décor appliances plus ample storage. The oversized primary suite has double vanities, separate water closet, large shower and walk-in closet. Additional features are two balconies, wet bar, laundry room, custom millwork and two entrances. Lausanne boasts one of the largest pool decks on Moorings Beach. The updated resort style pool deck includes pergola areas for those requiring shade as well as fire pits for evening enjoyment at sunset. Some of the many amenities include 24-hour reception, an expansive beach area with barbecue deck, fitness room, billiards room, social room, bocce court and on-site management. For shopping, dining or entertainment, check out the bay to Venetian Village or take a short drive to Fifth Avenue/Third Street or Waterside Shops. The home is ready for your immediate enjoyment.
$600,000
2122 Morning Sun Ln Naples, FL 34119
- Type:
- Single Family
- Sq.Ft.:
- 2,205
- Status:
- Active
- Beds:
- 3
- Lot size:
- 0.17 Acres
- Year built:
- 2002
- Baths:
- 3.00
- MLS#:
- 224068266
- Subdivision:
- HERITAGE GREENS
ADDITIONAL INFORMATION
Welcome to your dream home! This stunning single-family residence boasts three spacious bedrooms, two and a half baths, and a two-car garage, all ready for immediate occupancy. Designed for modern living, the open layout seamlessly connects the cozy living area with the kitchen and dining spaces, creating the perfect setting for relaxation and entertainment. The primary suite is conveniently located on the ground floor, while additional bedrooms and a versatile living room await upstairs. Nestled in the heart of Heritage Greens, this home offers an exceptional lifestyle within an award-winning community. Enjoy the prestigious Arrowhead Public Golf Course, recognized with the Southwest Florida Choice Award for public golf courses for a decade running. Embrace the vibrant community amenities, including tennis courts, a sparkling swimming pool, and a welcoming clubhouse. Situated in a prime location, this home is just a short drive from top-rated schools, pristine beaches, upscale shopping, and exquisite dining options. Plus, you're only 20 minutes from RSW airport, making travel a breeze. Experience the luxury of golf course living without the hefty fees, all while benefiting from low community costs. This is your chance to invest in affordable luxury and create lasting memories in a home that truly has it all.
$1,465,000
3291 Dorado Ln Unit 101 Naples, FL 34114
- Type:
- Condo
- Sq.Ft.:
- 2,600
- Status:
- Active
- Beds:
- 3
- Year built:
- 2024
- Baths:
- 4.00
- MLS#:
- 224071865
- Subdivision:
- DORADO AT FIDDLER'S CREEK
ADDITIONAL INFORMATION
Welcome to Dorado at Fiddler's Creek. This exceptional Gulf Bay neighborhood displays the highest quality in tropical construction and coastal architecture. Stunning designs from architect MHG create the latest breathtaking new environment. Ideally designed for casual luxury, this 2,600-square-foot home has an expansive great room with a large and efficient natural gas kitchen. The magnificent quartz-covered cabinetry leaves nothing to the imagination. The hand-poured glass tile backsplash provides a sophisticated feel that blends beautifully into the living and dining areas. Exceptional tri-level cabinetry with lights and glass doors contributes to the elegant feeling. Stunning Bosch stainless appliances are beautiful additions to dinner parties and family get-togethers. The latest designs include a microwave drawer, double oven and multi-drawer refrigerator. Also included is the five-burner gas cooktop. The French, white oak flooring adds warmth and superior style throughout the home. The high ceilings and unique contemporary windows are particular to Dorado, with shiplap ceiling accents throughout. The primary bedroom suite is exceptional, with one of several shiplap ceilings and a remarkably large closet. The equally impressive laundry area is filled with built-in cabinetry, grey front-load appliances and extra storage. The oversized lanai brings the outdoors in to create an additional living area. The club, spa, and fitness center are the heart of Fiddler's Creek social environment, with additional options from the private Tarpon Club membership and multiple private golfing options. Pickleball, tennis and miles of paths for recreation and bicycles are a part of this wonderful community. The stunning physical environment and proximity to Marco Island and Old Naples make Fiddler's one of the most desirable gated communities.
- Type:
- Condo
- Sq.Ft.:
- 1,097
- Status:
- Active
- Beds:
- 2
- Year built:
- 1985
- Baths:
- 2.00
- MLS#:
- 224071134
- Subdivision:
- WOODMERE RACQUET CLUB
ADDITIONAL INFORMATION
This beautifully remodeled 2-bedroom, 2-bath unit offers a perfect blend of modern updates and serene living. The kitchen has been thoughtfully upgraded with sleek countertops, contemporary cabinets, and stainless steel appliances, while both bathrooms feature new sinks, stylish tiles, and modern finishes. Enjoy peaceful views of a wooded preserve from your private lanai, equipped with impact glass windows and electric shuttersâ??ideal for a lock-and-leave lifestyle. A new air conditioner, installed in 2018, ensures year-round comfort. Located in the well-maintained Woodmere Racquet Club, residents benefit from low fees, a large community pool, and tennis courts. Plus, you're just moments away from beautiful beaches, high-end shopping, and fine dining, making this home a true gem in Florida living.
Open House:
Saturday, 11/16 1:00-4:00PM
- Type:
- Single Family
- Sq.Ft.:
- 2,906
- Status:
- Active
- Beds:
- 5
- Lot size:
- 0.19 Acres
- Year built:
- 2006
- Baths:
- 3.00
- MLS#:
- 224072057
- Subdivision:
- VALENCIA LAKES
ADDITIONAL INFORMATION
Perfect house for big families! This 5 Bedroom+Den home is located in Valencia Lakes, a gated single-family home community, with LOW HOAs. NEW ROOF just completed in April 2024! This two-story home has high ceilings, is very open with the family room and kitchen, and has plenty of storage throughout the home! Residents of Valencia Lakes have their own access to Publix shopping plaza next door, and the Randall at Orangetree new plaza is being built across the street from Publix including seven eleven, McDonaldâ??s, medical offices, and more! Don't miss your chance to experience the quintessential Florida lifestyle â?? schedule your showing today!
 |
The data relating to real estate for sale on this Website come in part from the Broker Reciprocity Program (BR Program) of M.L.S. of Naples, Inc. Properties listed with brokerage firms other than this broker are marked with the BR Program Icon or the BR House Icon and detailed information about them includes the name of the Listing Brokers. The properties displayed may not be all the properties available through the BR Program. The accuracy of this information is not warranted or guaranteed. This information should be independently verified if any person intends to engage in a transaction in reliance upon it. Some properties that appear for sale on this website may no longer be available. |
 |
| The source of the foregoing property information is a database compilation of an organization that is a member of the Southwest Florida Multiple Listing Service. Each Southwest Florida Multiple Listing Service member organization owns the copyright rights in its respective proprietary database compilation, and reserves all such rights. Copyright © 2024. The foregoing information including, but not limited to, any information about the size or area of lots, structures, or living space, such as room dimensions, square footage calculations, or acreage is believed to be accurate, but is not warranted or guaranteed. This information should be independently verified before any person enters into a transaction based upon it. |
Naples Real Estate
The median home value in Naples, FL is $585,000. This is higher than the county median home value of $583,100. The national median home value is $338,100. The average price of homes sold in Naples, FL is $585,000. Approximately 42.34% of Naples homes are owned, compared to 9.81% rented, while 47.85% are vacant. Naples real estate listings include condos, townhomes, and single family homes for sale. Commercial properties are also available. If you see a property you’re interested in, contact a Naples real estate agent to arrange a tour today!
Naples, Florida has a population of 19,187. Naples is less family-centric than the surrounding county with 10.51% of the households containing married families with children. The county average for households married with children is 20.68%.
The median household income in Naples, Florida is $125,306. The median household income for the surrounding county is $75,543 compared to the national median of $69,021. The median age of people living in Naples is 66.3 years.
Naples Weather
The average high temperature in July is 90.7 degrees, with an average low temperature in January of 52.9 degrees. The average rainfall is approximately 54 inches per year, with 0 inches of snow per year.
