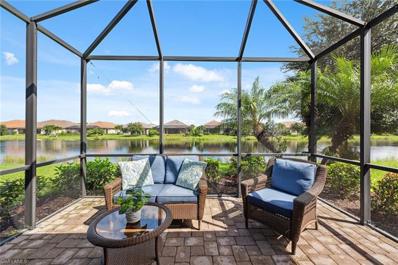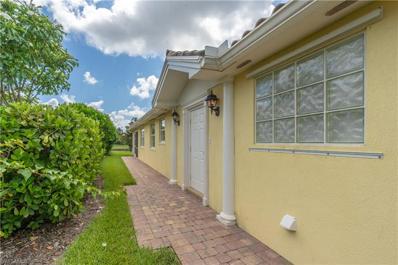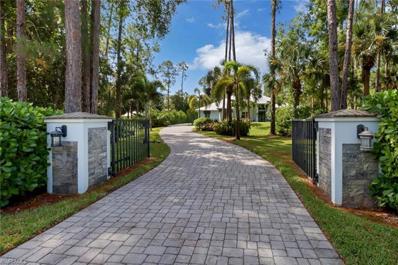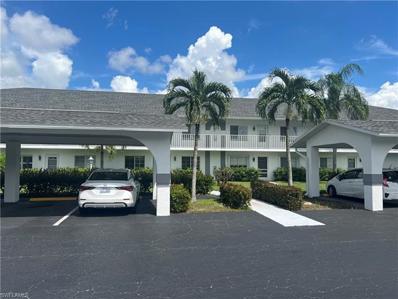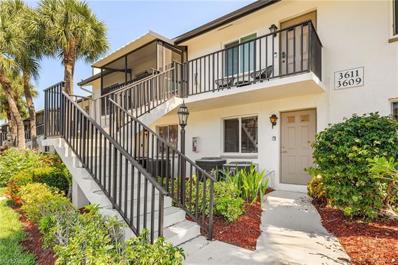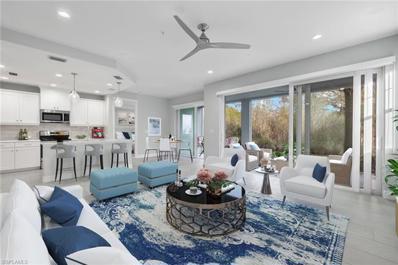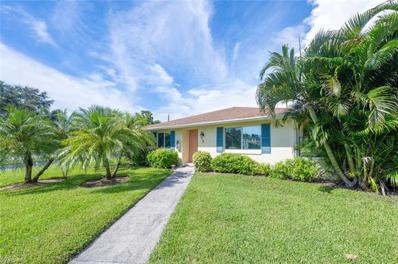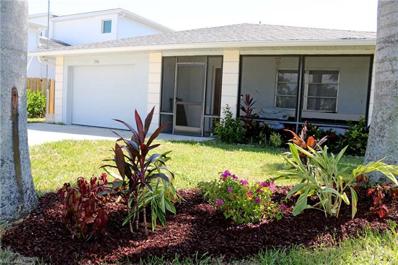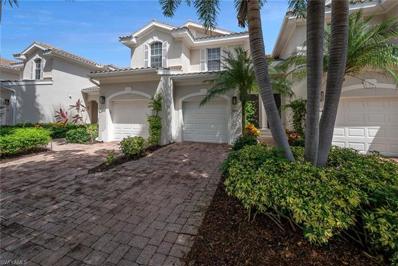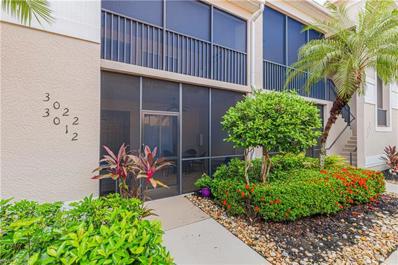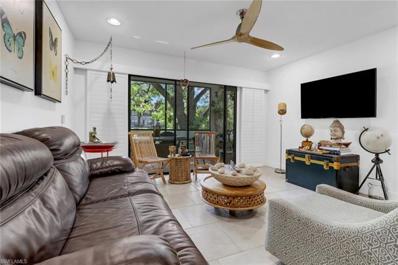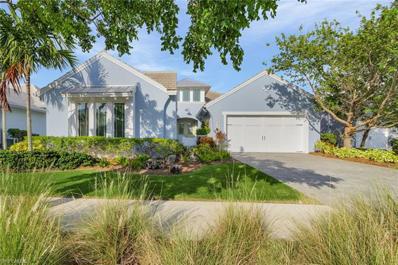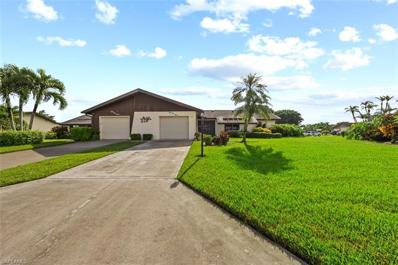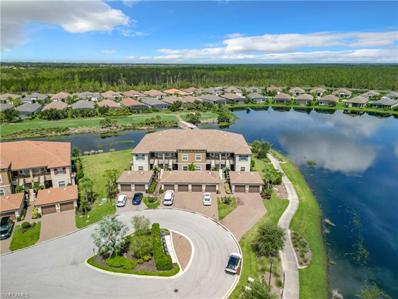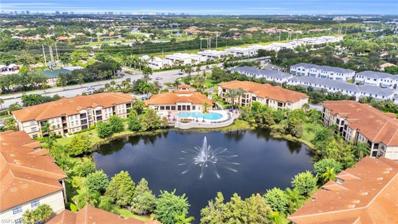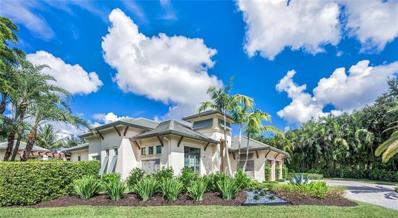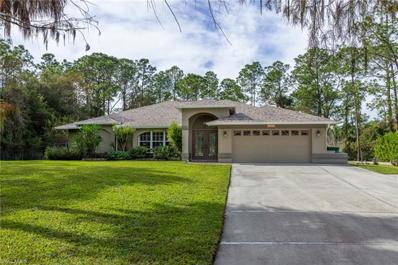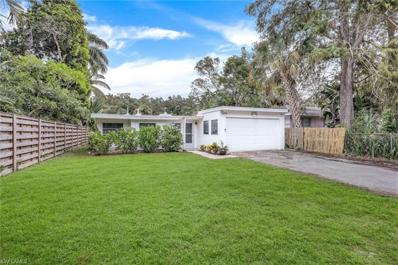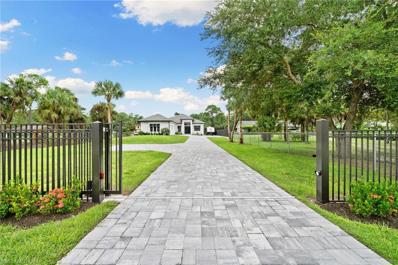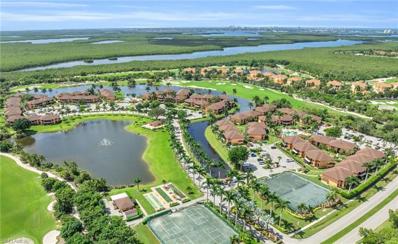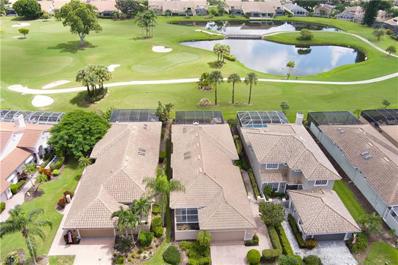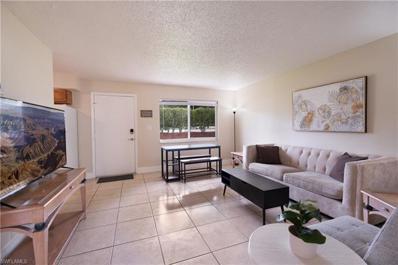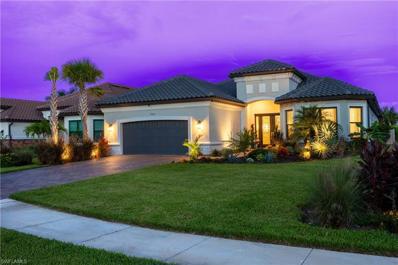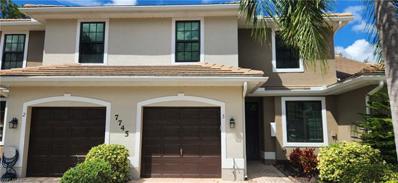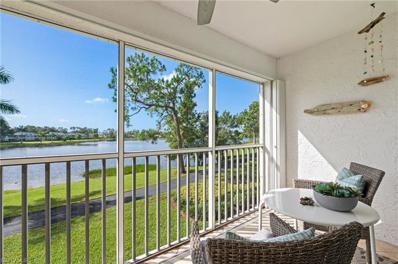Naples FL Homes for Sale
$770,000
8309 Lucello Ter N Naples, FL 34114
- Type:
- Single Family
- Sq.Ft.:
- 1,912
- Status:
- Active
- Beds:
- 3
- Lot size:
- 0.13 Acres
- Year built:
- 2015
- Baths:
- 2.00
- MLS#:
- 224075019
- Subdivision:
- ESPLANADE AT HACIENDA LAKES
ADDITIONAL INFORMATION
This exceptional turnkey-furnished single-family home in Esplanade at Hacienda Lakes combines breathtaking water views with unmatched luxury and comfort. With three bedrooms, a den, two baths, and a spacious two-car garage, this residence is designed for both sophisticated living and effortless entertaining. The exterior exudes timeless elegance, featuring a classic tile roof, a brick paver driveway, and a large screened lanai with storm screens, offering the perfect space to enjoy your morning coffee while gazing at serene lake views. The covered outdoor living area ensures you can relish Floridaâ??s beautiful weather year-round. Inside, the home dazzles with 10-foot ceilings, arched walkways, and exquisite crown molding throughout. Tray ceilings and recessed lighting add an extra layer of sophistication, while diagonal tile flooring graces the main living areas. The light-filled open-concept living room, framed by glass sliders, seamlessly blends indoor and outdoor living, allowing stunning lake views to serve as the backdrop to everyday life. Custom drapery further elevates the room's refined atmosphere. The gourmet kitchen is a true showstopper, boasting sleek white shaker-style cabinets, luxurious quartz countertops, and a stunning mosaic tile backsplash. A spacious breakfast bar creates the perfect spot for casual dining, while the pantry offers ample storage for all your kitchen essentials. Outfitted with GE stainless steel appliances, including a gas range, microwave, refrigerator with an ice-maker, and dishwasher, this kitchen is every chef's dream. The adjacent formal dining room is perfect for hosting dinner parties or intimate gatherings. The ownerâ??s suite is a private sanctuary, featuring tranquil lake views, a custom walk-in closet, and an opulent en-suite bath. Here, dual quartz vanities, full-width mirrors, and a walk-in shower with a glass enclosure create a spa-like retreat. Designed with privacy in mind, the homeâ??s split-bedroom layout includes two additional guest bedrooms, each offering unique appeal. One guest room has its own en-suite bath, while the other is located adjacent to a full bath, ensuring comfort and seclusion for guests. A versatile den with pocket sliders and a tray ceiling provides a quiet space for a home office or study. The well-equipped laundry room features white cabinets, granite countertops, and a drying rack above the GE washer and dryer, blending practicality with style. Residents of Esplanade at Hacienda Lakes enjoy resort-style amenities, including a clubhouse, planned social events, a state-of-the-art fitness center, a heated resort-style pool and spa with cabanas, a fire pit, tennis and illuminated pickleball courts, a dog park, and a playground. Ideally located near downtown Naples and the pristine beaches of Marco Island, this home offers a luxurious and relaxed Florida lifestyle like no other.
$478,000
7128 Marconi Ct Naples, FL 34114
- Type:
- Single Family
- Sq.Ft.:
- 1,540
- Status:
- Active
- Beds:
- 2
- Year built:
- 2004
- Baths:
- 2.00
- MLS#:
- 224073848
- Subdivision:
- VERONA WALK
ADDITIONAL INFORMATION
WOW just reduced!!! Furnished, two bedrooms with a den/two bath, DiVosta poured concrete, attached Capri villa located in the gated community of VeronaWalk. This spacious, open-concept home has vaulted ceilings and tile placed on the diagonal throughout the main living area (LVP in the bedrooms). The split floor plan has the primary and guest rooms on opposite sides of the house. Each has its own bath and walk-in closet, which is a plus for privacy when overnight guests are visiting. The centrally located white kitchen has an abundance of cabinetry and an expansive breakfast bar. A large laundry room has more storage cabinets, a laundry sink, and a full, deep closet that can double as a pantry. From a rear bank of glass sliding doors, you step onto your screen-enclosed, covered lanai. Bordered by a large grassy expanse, your private yard offers an unobstructed view of a tranquil waterway. This gated community has so much to keep you busy whether you are the athletic type, into the arts or a social person looking to meet new friends. With miles of connecting walkways to bicycle, dog walk or just stroll you can easily access the town centerâ??s club house activities and post office.
$2,599,000
4950 Palmetto Woods Dr Naples, FL 34119
- Type:
- Single Family
- Sq.Ft.:
- 3,277
- Status:
- Active
- Beds:
- 3
- Lot size:
- 2.27 Acres
- Year built:
- 2016
- Baths:
- 4.00
- MLS#:
- 224073917
- Subdivision:
- GOLDEN GATE ESTATES
ADDITIONAL INFORMATION
BEACH PREPPER's PARADISE! Newer estate home is a tropical getaway AND prepper's fortress. GATED beach-style 3 BR/3.5 bath plus GUEST ROOM plus DEN plus BONUS room pool home on 2.3 acres boasts IMPACT windows/doors throughout, 500 gallon underground gas tank for backup GENERATOR, steel/ concrete poured PANIC room with 4inch steel door (w/ custom shelving to double as a pantry or storage), second well w/ hand pump, alarm and camera system. Paved driveway to 5-CAR garage w/ storage area, epoxy floor, huge screened lanai and breezeway with rock waterfall in OVERSIZED POOL. Open kitchen features island, granite counters, tons of cabinets, stainless steel appliances (w/ double oven), gas range. Home features 3 AC units, 8 ft doors and tray ceilings throughout, central vac, gas fireplace, and master with 2 huge walk-in closets. Updates with Bahama shutters, office with floor to ceiling custom built-in with led lighting, breakfast nook, new paint inside and out, remote dual gate, and privacy landscaping/lighting. Property is tucked at end of road with separate oversized shed for equipment, playground, fruit trees and garden house. Minutes from I-75 and hospital in excellent school district.
- Type:
- Condo
- Sq.Ft.:
- 1,200
- Status:
- Active
- Beds:
- 2
- Year built:
- 1991
- Baths:
- 2.00
- MLS#:
- 224075156
- Subdivision:
- AMBER
ADDITIONAL INFORMATION
Well maintained and conveniently located first floor unit in Sapphire Lakes. This home is a short walk to one of four community pools and the recreation area with pickleball, tennis, bocce and more. This 2/2 has a peaceful lakefront location while maintaining privacy. It also offers a carport, large eat in kitchen with pantry, newer stainless appliances and granite counter tops. Sapphire Lakes is a gated and lushly landscaped community with an active social calendar and low fees. It is centrally located to all that Naples has to offer. This unit is priced aggressively for quick sale. Come take a look!
- Type:
- Condo
- Sq.Ft.:
- 1,246
- Status:
- Active
- Beds:
- 2
- Year built:
- 1985
- Baths:
- 2.00
- MLS#:
- 224075102
- Subdivision:
- WINTERPARK
ADDITIONAL INFORMATION
Beautiful first floor, 2-bedroom 2-bathroom condo located in the community of Winterpark. One of the few condos in Winterpark with a screened in lanai. The kitchen and bathrooms were remodeled, granite countertops, and impact-resistant windows. Plumbing was also replaced. A nicely furnished move in ready condo. The Winterpark community also offers a resort style pool, community room, and tennis courts. Winterpark is conveniently located next to the Kings Lake shopping center and just 10 minutes from historic 5th Ave and Naples beautiful white sandy beaches.
- Type:
- Condo
- Sq.Ft.:
- 1,467
- Status:
- Active
- Beds:
- 2
- Year built:
- 2021
- Baths:
- 2.00
- MLS#:
- 224075024
- Subdivision:
- SEYCHELLES
ADDITIONAL INFORMATION
Welcome to 2554 Seychelles Circle #904 in the gorgeous gated community of Seychelles with its British West Indies architectures. Conveniently located just 5 miles from downtown Naples renowned for its fine dining, shopping and beaches. Enter this newer construction 2 bedroom/2 bath first floor unit into an open-concept living space featuring salacious living room, dining area plus a true chef's eat-in kitchen featuring stainless steel appliances, white shaker cabinetry, contemporary white quartz countertops and island ideal for daily casual dining and entertaining. Sliding glass doors open out to large screened-in lanai seamlessly blending indoor/outdoor living with serene and private preserve views. Master suite oasis with large bedroom overlooking private natural view, a spa-like bathroom with walk-in shower, double vanity, separate water closet and an oversized walk-in closet. Split floor plan with guest bedroom, hall bathroom plus laundry room with side-by-side washer/dryer. Attached 1-car garage with upgraded epoxy floor. Seychelles offers amenities including a 4500 square foot clubhouse with fitness center, community pool and spa. Convenient location close to downtown, I-75 and airports.
Open House:
Sunday, 11/17 2:00-4:00PM
- Type:
- Condo
- Sq.Ft.:
- 1,340
- Status:
- Active
- Beds:
- 2
- Year built:
- 1978
- Baths:
- 2.00
- MLS#:
- 224073622
- Subdivision:
- GLADES COUNTRY CLUB
ADDITIONAL INFORMATION
Sunny end unit villa with luxury vinyl flooring that lives like a single family home! This charming villa has a spacious floor plan, large bedrooms, a well thought out kitchen with plenty of cabinets, master suite with an updated bathroom and walk-in closet and an abundance of storage throughout including the laundry room. The huge Florida room with hurricane impact windows and a door to the serene backyard area is perfect for hosting guests with an additional dining and living area. The Glades is a bundled golf community just minutes from Downtown Naples 5th Avenue shopping, dining and beautiful beaches. As an owner in the Glades Golf & Country Club you can enjoy unlimited golf on two redesigned and well maintained golf courses, the Pines, a par 70 course and Palmetto, a par 55 course. Additionally this awesome community has 9 swimming pools, 12 new pickleball courts with an active pickleball league, tennis, bocce, shuffleboard, a pro shop, a clubhouse that offers year-round activities and events and the superb 19th Hole restaurant offering indoor and outdoor dining and service to the main pool in season. Schedule your showing today!
$797,000
750 103rd Ave N Naples, FL 34108
- Type:
- Single Family
- Sq.Ft.:
- 1,675
- Status:
- Active
- Beds:
- 3
- Lot size:
- 0.14 Acres
- Year built:
- 1984
- Baths:
- 2.00
- MLS#:
- 224073814
- Subdivision:
- NAPLES PARK
ADDITIONAL INFORMATION
Located West of US-41 in Naples Park, this 3-bedroom/2-bath home (with two dens that can be used as an office or additional bedroom, or as extra closet space) has a new roof (2023), fenced rear yard, and features tiled flooring throughout; Perfect for a year-round or seasonal home. ANDâ?¦the best part is NO HOA Fees or restrictions.
- Type:
- Condo
- Sq.Ft.:
- 1,975
- Status:
- Active
- Beds:
- 3
- Year built:
- 2006
- Baths:
- 2.00
- MLS#:
- 224075004
- Subdivision:
- CARRINGTON
ADDITIONAL INFORMATION
One of the best locations in all of North Naples. Re-imagined kitchen boasts new countertops, backsplash and newer stainless-steel appliances. Open Great Room floor plan with expansive coffered ceilings, offers privacy from Primary suite to other bedrooms across the condo. Just steps away from the Aviano Community Center offering fitness center, community room, resort style pool and in ground spa. Larger dogs welcomed per approval. The perfect, quiet unit for an end user or investor as its zoned for outstanding schools. Aviano is less than 10 minutes to Clam Pass Beach or 15 minutes to Vanderbilt Beach and or Mercato. Walking distance up Livingston to First Watch, Starbucks and a variety of restaurants and shops.
Open House:
Saturday, 11/16 1:00-3:00PM
- Type:
- Condo
- Sq.Ft.:
- 1,414
- Status:
- Active
- Beds:
- 2
- Year built:
- 2009
- Baths:
- 2.00
- MLS#:
- 224074900
- Subdivision:
- HERITAGE BAY
ADDITIONAL INFORMATION
Much sought after Veranda in Heritage Bay a BUNDLED Golf and country club with FULL GOLF MEMBERSHIP. Enjoy the gorgeous sunrises on your back lanai while having your coffee. Features include updated quartz counters in kitchen and bath, backsplash, luxury vinyl in bedrooms, tiled lanais. Open concept tastefully decorated in coastal finishes. Activities include golf, Har Tru tennis courts, bocce ball, driving range and putting green, fitnesss center with a variety of daily classes, many scheduled actives through the year, bands at the cabana, Enjoy 5 satellite pools as well at the resort style main pool with spa, tons of acitivities scheduled including themed dinner dances, mixology, tours, cooking classes, always something to do. 3 dining options. 24 hour gated security.
- Type:
- Condo
- Sq.Ft.:
- 1,022
- Status:
- Active
- Beds:
- 2
- Year built:
- 1992
- Baths:
- 2.00
- MLS#:
- 224074873
- Subdivision:
- OASIS
ADDITIONAL INFORMATION
Charming and well-cared for condo in the heart of North Naples. You'll appreciate the detailed finishes and immaculate care that this owner has taken since first owning it. From granite countertops, plantation shutters throughout, closet customization and upgraded fixtures, you will see just how much they have enjoyed their little Naples oasis. Centrally located with ease of access to downtown Naples and the ever-growing North Naples area, you will be hard-pressed to find a better condo in this location. Low fees, pet friendly and location make this worth checking out.
$2,379,000
6424 Pembroke Way Naples, FL 34113
Open House:
Sunday, 11/17 1:00-4:00PM
- Type:
- Single Family
- Sq.Ft.:
- 2,963
- Status:
- Active
- Beds:
- 3
- Lot size:
- 0.21 Acres
- Year built:
- 2017
- Baths:
- 3.00
- MLS#:
- 224073026
- Subdivision:
- ISLES OF COLLIER PRESERVE
ADDITIONAL INFORMATION
This home is nestled quietly within the community, away from highway noise, and is conveniently located within walking distance to the clubhouse and community ameneties. The Jasmine Grande model provides you with an open floor plan with high ceilings, ceiling fans, plantation shutters and custom high-end finishes throughout the home. The spacious gourmet kitchen is great for entertaining which includes stainless steel appliances, a large island to gather and many upgrades throughout the home! The home is situated in the center of the community with a serene lake view as you enjoy the pool and spa from your expansive Lanai or as you relax in the master bedroom. The Lanai has a custom built in dining area and outdoor kitchen with a bonus pass-through window! The garage has upgraded flooring which includes a lifetime warranty. The Isles of Collier Preserve provides an array of amenities to include a resort style pool, lap pool with 3 lanes, 6 tennis courts and if you love pickleball then you will enjoy the use of 14 pickleball courts on site and direct access to East Naples Park which is home to the US Pickleball Open! Take a stroll or a bike ride along miles of serene walking and biking paths. The Isles of Collier has its own private Overlook Bar and Grill which is a great place to gather with neighbors. The Isles is just 4 miles from the renowned Fifth Avenue restaurants, shopping and after dinner just steps away you can catch a sunset on the white sand beaches of Naples. Paradise Awaits!
- Type:
- Single Family
- Sq.Ft.:
- 1,422
- Status:
- Active
- Beds:
- 3
- Year built:
- 1983
- Baths:
- 2.00
- MLS#:
- 224070060
- Subdivision:
- LAKEWOOD VILLAS
ADDITIONAL INFORMATION
Are you a pickleball player? This charming 3-bedroom, 2-bath villa, located just a few miles from the world-famous Naples Pickleball Center, is the perfect place for you to call home. Nestled in the highly desired Lakewood neighborhood in Naples, Florida, this home offers not only an unbeatable location but also a host of recent upgrades that make it truly move-in ready. Step inside and enjoy the airy feel of vaulted ceilings and skylights that bathe the main living area in natural light. The home features brand new flooring throughout.The completely renovated kitchen is a chefâ??s dream, featuring stylish countertops with a built-in cutting board, a sleek backsplash, and newer stainless steel appliances. Whether youâ??re prepping meals or entertaining guests, this kitchen delivers on both functionality and modern design. All windows are replaced with impact glass. The split floor plan provides privacy, with the spacious primary suite located separately from the guest bedrooms. The primary bathroom received a complete makeover in the summer of 2024, featuring contemporary finishes that add a touch of luxury to your daily routine. Both bathrooms in the home have been renovated to ensure a fresh, modern feel throughout. Situated on a corner lot, this attached villa offers partial lake views from the backyard, creating a peaceful and serene outdoor retreat. You'll appreciate the convenience of a single-car garage, new ceiling fans throughout the home, and the fact that the low HOA fees make living in this community all the more enjoyable. At 1,422 sq. ft. of living space, this home is perfectly sized for easy living. Enjoy close proximity to some of Naples' best attractions, including the Naples Botanical Garden and Sugden Regional Park, both just a short drive away. Whether youâ??re an avid pickleball enthusiast or simply looking for a beautiful, renovated home in a prime location, this villa is a must-see!
- Type:
- Condo
- Sq.Ft.:
- 1,528
- Status:
- Active
- Beds:
- 2
- Year built:
- 2021
- Baths:
- 2.00
- MLS#:
- 224071717
- Subdivision:
- ESPLANADE
ADDITIONAL INFORMATION
This 2BD + den Garden Home in Esplanade Golf and Country Club is a must see. Rarely available first floor end unit in a great location at the very end of the cul-de-sac with no building to the right. Beautiful views of the lake, golf course and bridge! End units feature three additional windows for added brightness. This home has an extra long driveway that provides additional parking for your guests. Features include a volume ceiling, crown molding in the living area, kitchen and den as well as upgraded light fixtures. There are new sheer curtains on the lanai windows and a new retractable hurricane shade has been added for storm protection. The beautiful eat-in kitchen features Shaker cabinets, granite counters and stainless appliances. This property comes with a social/sports membership which includes access to all of Esplanade's many resort style amenities as well as some golf opportunities throughout the year. You can enjoy the resort style pool with poolside Bahama Bar, a cafe to start your days, fully equipped fitness center with aerobics studio, a Day spa offering hair, nail, facial, & spa treatments as well as a Culinary center featuring inside and outside dining. Another great dining option is the Barrel House Bistro the community's signature restaurant. Your membership also includes pickleball, tennis, miles of nature trails for walking or biking and a dog park. This is a great home in one of Naples finest lifestyle communities.
Open House:
Sunday, 11/17 12:00-3:00PM
- Type:
- Condo
- Sq.Ft.:
- 1,067
- Status:
- Active
- Beds:
- 2
- Year built:
- 2006
- Baths:
- 2.00
- MLS#:
- 224074598
- Subdivision:
- POSITANO PLACE
ADDITIONAL INFORMATION
Charming condo in Positano Place! Welcome to your dream condo in the highly sought-after Positano Place in the heart of Naples, Florida! This beautifully updated unit offers luxurious living with a host of modern upgrades. Step inside to discover a fresh and inviting space featuring large windows ensuring a bright, airy ambiance throughout. Stay cool year-round with a brand-new AC system, and enjoy peace of mind with a new water heater and updated plumbing fixtures. The kitchen boasts a sleek, contemporary look with a new stove, refrigerator and dishwasher, perfect for the home chef. The entire condo has been freshly painted, providing a clean and welcoming canvas for your personal touches. Positano Place offers residents a wealth of amenities, including a resort-style pool, spa, fitness center, clubhouse, and more. Located just minutes from downtown Naples, youâ??ll be close to an array of dining, shopping, and entertainment options, as well as the stunning beaches that make this area so desirable. Donâ??t miss your chance to own a piece of paradise in this vibrant community!
$3,489,000
28637 La Caille Dr Naples, FL 34119
Open House:
Friday, 11/15 11:00-2:00PM
- Type:
- Single Family
- Sq.Ft.:
- 3,122
- Status:
- Active
- Beds:
- 4
- Lot size:
- 0.59 Acres
- Year built:
- 2018
- Baths:
- 4.00
- MLS#:
- 224072292
- Subdivision:
- QUAIL WEST
ADDITIONAL INFORMATION
IMMEDIATE GOLF MEMBERSHIP AVAILABLE. Situated on over one half of an acre, the largest lot in LaCaille, this McGarvey Gallina model in Quail Westâ??s neighborhood of La Caille, offers the perfect combination of luxury, elegance, and comfort. Stunning 4-bedroom, 3.5-bathroom custom home built in 2018 features a climate controlled 3 car garage, whole house reverse osmosis water purification system, AV system & full security system. Designer-curated finishes harmoniously blend with its decor, delivering an ambiance that is both sophisticated and relaxed. Organic fabrics throughout and other bespoke details such as lighting, fixtures and a custom wine bar. An open floorplan achieves a seamless indoor/outdoor flow through expansive walls of glass open to the lanai. The lush tropical landscaping and serene surroundings provide a peaceful retreat. There are no adjacent homes on either side of this home offering complete privacy. The outdoor oasis provides a heated pool & spa with water features, oversized covered living area complete with retractable hurricane screens, fireplace and a separate covered grill & bar entertainment area. Quail West residents enjoy access to top-notch amenities such as two championship golf courses, tennis and pickleball courts, a state-of-the-art fitness center, bocce and multiple dining options.
$1,125,000
1221 31st St SW Naples, FL 34117
- Type:
- Single Family
- Sq.Ft.:
- 2,970
- Status:
- Active
- Beds:
- 6
- Lot size:
- 2.5 Acres
- Year built:
- 1999
- Baths:
- 4.00
- MLS#:
- 224074772
- Subdivision:
- GOLDEN GATE ESTATES
ADDITIONAL INFORMATION
If you're looking for the perfect mini-estate for your expanding family you've found it! Two terriffic quality built homes situated in a peaceful/rural/tropical paradise, on 2.5 acres. The main residence is a 4/2/2 CBS built home with 2119' living area, and features a beautiful screened lanai and pool overlooking the fenced yard w/ fruit trees and a firepit. Other features include tile floors, large kitchen w/ breakfast bar, granite counters, tile backsplash and newer SS applicances. There's also a formal dining area, breakfast nook, living & family room. There are two long, shaded, paved driveways, with one leading directly to a private GUEST HOUSE, a 2/2/2 CBS built, with 851' living area. The guest house features its own large 2-car garage, a full kitchen w/granite counters, impact windows, wood floors, screened front porch, its own fenced backyard, a semi-enclosed rear lanai with a mini-split AC unit, and it's on its own well, septic and electric. But wait... there's more! This wonderful property is situated on a FRESHWATER CANAL...with great peacock bass fishing! Best of all, you're only 1 mile east of Collier Blvd, and only 5 miles east of I-75 for easy commuting.
$629,999
3201 Sabal Ct Naples, FL 34112
- Type:
- Single Family
- Sq.Ft.:
- 1,164
- Status:
- Active
- Beds:
- 2
- Lot size:
- 0.14 Acres
- Year built:
- 1956
- Baths:
- 2.00
- MLS#:
- 224074622
- Subdivision:
- SABAL SHORES
ADDITIONAL INFORMATION
BAYSHORE ARTS DISTRICT! Cozy, single family home on flat lot with Haldeman Creek at the rear. Enjoy the quiet waterfront from the enclosed lanai. The house has tremendous potential for upgrades and is a wonderful investment in the up and coming Bayshore Arts District. There is a 3658sf house in the process of being built two properties to the West. The vacant lot two properties to the East is under contract and the new owner plans to build a single family home with a boat dock. Bayshore Dr is thriving with new construction and new businesses galore. Home is walking distance to restaurants, coffee shops and Celebration Park. Haldeman Creek connects to Naples Bay and provides access to the gulf of Mexico. There is one bridge under Bayshore Drive. Rising tides lift all boats! Get in while the tide is rising!
$1,398,000
1419 13th Street SW Naples, FL 34117
- Type:
- Single Family
- Sq.Ft.:
- 2,175
- Status:
- Active
- Beds:
- 3
- Lot size:
- 1.14 Acres
- Year built:
- 2023
- Baths:
- 3.00
- MLS#:
- 224070854
- Subdivision:
- Golden Gate Estates
ADDITIONAL INFORMATION
Welcome to this exquisite new construction, 3-bedroom + den, 3-bathroom home, where contemporary design meets exceptional craftsmanship. Spanning 2,175 square feet of meticulously designed living space, this turnkey residence is the epitome of elegance and comfort. Every detail of this home has been carefully curated by Livingstyles by FHD Interiors, ensuring a cohesive and refined aesthetic that sets it apart. As you approach, you'll be captivated by the home's impressive curb appeal, featuring a gated entry and a fully fenced property that offers privacy and security. The paver driveway provides ample space for RV parking, making this residence perfect for those who appreciate both luxury and practicality. The home is topped with a durable metal roof, and impact windows and doors throughout offer peace of mind while enhancing the home's sleek, modern look. Additionally, the property is situated on 100% uplands, ensuring full usability and value. Step inside, and you'll immediately notice the soaring tray ceilings that add a sense of spaciousness and sophistication to the living areas. The custom cabinetry throughout the home adds both style and functionality, seamlessly blending into the designer finishes. The open-concept floor plan flows effortlessly from the living room to the gourmet kitchen, which is a chef's dream, equipped with high-end appliances and ample counter space for meal preparation and even a custom coffee prep area. One of the highlights of this home is the outdoor living area, designed for Florida's year-round enjoyment. The modern pool, complete with spa, invites you to relax and unwind in your own private oasis. Adjacent to the pool, you'll find a fully equipped outdoor kitchen, featuring a stainless steel grill, mini fridge, and sink—perfect for hosting summer barbecues and outdoor gatherings. Every corner of this home exudes luxury, from the high-end finishes to the thoughtful design elements that make everyday living a pleasure. Whether you're relaxing in the spa-like bathrooms, enjoying a meal in the outdoor kitchen, or taking a dip in the pool, this home is designed to offer the best of Florida living. Don't miss your opportunity to own this designer-finished, turnkey home that combines elegance, functionality, and a prime location. Schedule your private showing today and experience the lifestyle you've always dreamed of.
Open House:
Sunday, 11/17 1:00-4:00PM
- Type:
- Condo
- Sq.Ft.:
- 966
- Status:
- Active
- Beds:
- 2
- Year built:
- 1983
- Baths:
- 2.00
- MLS#:
- 224073151
- Subdivision:
- TROPIC SCHOONER APTS
ADDITIONAL INFORMATION
Welcome to your perfect Florida getaway! This move-in ready two-bedroom, two-bath home offers modern comfort with a touch of coastal charm. Step into a light-filled living space framed by hurricane-impact windows and sliding glass doors that open to a private screened balcony. The remodeled kitchen, featuring an expanded entryway, sleek vinyl flooring, and updated countertops, invites you to cook and entertain with ease. The spacious bedrooms are designed for relaxation, with thoughtfully updated bathrooms offering modern finishes. An in-unit washer and dryer provide added convenience for easy living. As part of the sought-after Tropic Schooner community, youâ??ll enjoy access to two pools, pickleball, bocce, and shuffleboard courts, creating the perfect environment for an active lifestyle. The community BBQ area and car wash station add thoughtful touches to enhance your experience. Situated next to the scenic Hammock Bay Golf Course, this condo places you just minutes from the serene beaches of Marco Island and offers easy access to Isles of Capri and the renowned shopping and dining scene of Naples. Now is your chance to own a slice of paradiseâ??schedule your private tour today and experience the Florida lifestyle firsthand.
- Type:
- Single Family
- Sq.Ft.:
- 2,251
- Status:
- Active
- Beds:
- 2
- Year built:
- 1995
- Baths:
- 3.00
- MLS#:
- 224074876
- Subdivision:
- QUAIL CREEK VILLAGE
ADDITIONAL INFORMATION
Immaculate and well-maintained 3-bedroom 2.5 bath plus den pool home with phenomenal views of the golf course and lake. This home ioffers one level living at its finest with high ceilings, plantation shutters, skylights, and gorgeous wood-look tile flooring. The living area is stunning with a decorative fireplace, an adjacent dining area, alcoves, and lighting accent features throughout with breathtaking views of the golf course and pool. Beautiful and spacious best describe the kitchen with ample, white cabinetry, GE Series white appliances, large pantry, skylights, and wall accents leading to the tranquil pool and lanai area with a soothing waterfall feature. The powder room is so convenient for visiting guests. The light and bright den is an ideal size for a home office or an extra guest room. The main bedroom is huge with sliding plantation shutters for privacy when needed and opens to a private enclosed and screened-in lanai for quiet moments. The main bath is massive and features an enormous walk-in closet, jacuzzi soaking tub, deep, doorless walk-in shower, water closet, double sinks, skylights, and white cabinetry. The guest ensuite is practical and generous with a walk-in closet and neutral carpet, shower, and single sink. Laundry room is large with plenty of cabinets, washer/dryer, and utility sink. The 2.5 car garage has a separate golf cart entry that is a necessity for families, especially when using the putting green or enjoying a day on the golf course. Thereâ??s even a climate-controlled storage room! New pump on the outdoor water feature and new pool heater. The beauty of this home is also the fact that nothing can be built across from this quiet street. This location is perfect and close to schools, restaurants, shopping, churches, and so much more. Also, easy access to I75 for all your travels. All-in-all, a picturesque home in well established community with fantastic amenities including Bocce court, community pool, tennis court, restaurant, internet access and private membership for the golf course is not mandatory.
- Type:
- Condo
- Sq.Ft.:
- 778
- Status:
- Active
- Beds:
- 2
- Year built:
- 1973
- Baths:
- 1.00
- MLS#:
- 224074863
- Subdivision:
- POINCIANA CONDO
ADDITIONAL INFORMATION
Poinciana Condominiums are perfect for first time home buyers, investors, or anyone looking for easy access to shopping, dining, entertainment, hospitals, libraries, and just a short drive to I75. This spacious 2 bedroom 1 bath home features easy care tile throughout. The bedrooms are generous, ideal for small families or visiting family and friends. The updated bathroom is stunning with lovely tile and white cabinetry. The kitchen is also sizable with ample cabinet space and room for a small table and chairs. Plenty of guest parking plus a designated parking space for the owner. The pool is spectacular with plenty of pool chaise lounge chairs for you and your guests. The property is well-maintained and beautifully manicured with mature trees and landscaping. Owner will consider lease purchase!
$2,899,000
15474 Rio Ponace Ct Naples, FL 34114
- Type:
- Single Family
- Sq.Ft.:
- 3,116
- Status:
- Active
- Beds:
- 3
- Lot size:
- 0.25 Acres
- Year built:
- 2022
- Baths:
- 3.00
- MLS#:
- 224074741
- Subdivision:
- ESPLANADE BY THE ISLANDS
ADDITIONAL INFORMATION
Undoubtedly, the most STUNNING home currently offered in the Esplanade By the Islandsâ?¦ALL this home needs is YOUâ?¦â?¦ This HIGHLY customized property, with every available builder upgrade, compounded with the finest, extensive additional post close, construction, design and decor, both interior and exterior, set this home apart from ALL the othersâ?¦.. it is an ABSOLUTE must see..Masterfully appointed, this home truly caters to the most discerning buyerâ?¦As you step inside, the inviting open floor plan, seamlessly connects the main living areasâ?¦ The modern Chefâ??s kitchen, imported backsplash, appliances, convenient breakfast and wet bar, make the perfect environment, for everyday meals, large family gathering, entertaining guests for a party or games or just that intimate dinner for twoâ?¦.The three bathrooms are tastefully constructed with customized imported flooring from Italy, impeccably doneâ?¦.The primary bathroom provides a luxurious retreat, with Spa-like features, including an oversized walk-in closet, elongated shower and dual sinks, again, completely customized and professionally appointedâ?¦.The three bedrooms are generously sized providing plenty of space for rest and relaxationâ?¦.. The Den, serves as a versatile space, that can be utilized as a home office, playroom or converted to an additional guest room providing flexibility to suite your needsâ?¦..The List of attributes continues with this homeâ?¦..The outside, really captures the essence of Florida livingâ?¦..Dual pocketing sliders, lead to the â??indoor / outdoor â?? living, sought after by so many, wanting to experience the Florida lifestyleâ?¦.. The outside of this home defines OASISâ?¦â?¦.A resort of its own, with a massive custom pool and spa, unprecedented leathered marble flooring covers the entire outside area..Man Cave outside with Flat screens, sitting area and FULL outdoor, Kitchen / Bar / Grill / extra seating and loungesâ?¦ It lends to a 5 Star Resort experienceâ?¦ You want privacyâ?¦You got itâ?¦The EXTENSIVE encapsulating landscape, surrounding the entire perimeter of the pool, provides the ultimate feel of seclusionâ?¦.The Southeast orientation of this home, provides a sunsplashed pool all day and healthy natural sunlight to brighten the homeâ?¦Simple added features of this home are also very appealing. A 2+ Tandem garage..An extended driveway, for those few extra friends that show upâ?¦ This home is at the end of a Cul-De_Sac, so there is never anyone driving past your home, which's most appreciate, a nice quite organic featureâ?¦..Just minutes away from all the necessities, Banks, Shopping, Publix, etc.â?¦Just a short drive to Marco Island Beaches / 5th Ave shops, restaurants and nightlifeâ?¦Easy access to Miami / Ft Lauderdale via I75 or St Road 41.. Lastly, The Grand opening of Naples premier Amenity Centers. With just about everything you can imagine, pool, spa, tennis, pickleball, bocce, restaurant, activity center, gym and so much more..Make the time to view this masterpiece. Offered completely TURNKEY.
- Type:
- Condo
- Sq.Ft.:
- 1,406
- Status:
- Active
- Beds:
- 3
- Year built:
- 2001
- Baths:
- 3.00
- MLS#:
- 224074155
- Subdivision:
- PRESERVE AT THE SHORES
ADDITIONAL INFORMATION
Beautiful townhome with new light plank wood-style flooring throughout, recently installed hurricane impact windows and doors, and less than a year roof. The kitchen and bathrooms are new and tastefully remodeled with white cabinetry light stone countertops, and modern faucets. The plan floor has the kitchen, living/dining , guest bath, garage, laundry, master bedroom/bathroom and back screened porche located on the first floor. The other two bedrooms and full bathroom are on the second floor. The gated community offers two tennis courts, a resort style pool, exercise room, playground, sidewalks clubhouse and more. The location is close to Downtown and beautiful beaches, and easy access to I-75.
Open House:
Friday, 11/15 3:00-5:00PM
- Type:
- Condo
- Sq.Ft.:
- 962
- Status:
- Active
- Beds:
- 2
- Year built:
- 1985
- Baths:
- 2.00
- MLS#:
- 224073546
- Subdivision:
- GREENFIELD VILLAGE
ADDITIONAL INFORMATION
Welcome to your true move-in ready, dream waterfront retreat! Unique huge extended lanai offers 1112 sqft to live life with wide lake views as far as the eye can see! Water views will captivate you from the moment you walk through the front glass door. Inside, you'll find a beautifully updated space featuring a modern kitchen with new stainless appliances, a sleek light granite counter island, and custom cabinetry. The open-concept design seamlessly connects the kitchen to the dining and living areas, creating an inviting space perfect for both relaxing and entertaining. The bathroom"s been thoughtfully remodeled with custom shower and vanity, and the luxurious feel continues with all tile on the diagonal, plantation shutters, a fresh coat of paint, and removal of popcorn ceilings, revealing elegant cathedral ceilings that enhance the airy atmosphere. With hurricane impact windows and easy-close accordian shutters, new HVAC system with a 10-year warranty, and new pipes, this home combines comfort with peace of mind. Step outside to enjoy a oversized screened lanai overlooking serene lake views to enjoy nature, bird watching, and occasional Bald Eagle. Additional perks include Interior Designer furnishings that can be included in sale if you want. So pack clothes and a toothbrush and enjoy! California closet design adds more storage and a touch of luxury in the walk-in closet. Covered parking included, next to guest spots. Youâ??ll appreciate the convenient amenities, including a community pool, walk and jog path around a picturesque lake, tennis or pickleball. Walking proximity to local Starbucks, supermarkets, restaurants, and shops. Plus, youâ??re just 3 miles away from Olde Naples renowned beaches, vibrant dining, art, and theater scene. Whether youâ??re looking for a relaxing sanctuary, stunning views, ideal location, or a vibrant community lifestyle, this unit offers the best of all worlds. Donâ??t miss out on this exceptional opportunity! Welcome to your paradise for your full time, part time, or investment home.
 |
The data relating to real estate for sale on this Website come in part from the Broker Reciprocity Program (BR Program) of M.L.S. of Naples, Inc. Properties listed with brokerage firms other than this broker are marked with the BR Program Icon or the BR House Icon and detailed information about them includes the name of the Listing Brokers. The properties displayed may not be all the properties available through the BR Program. The accuracy of this information is not warranted or guaranteed. This information should be independently verified if any person intends to engage in a transaction in reliance upon it. Some properties that appear for sale on this website may no longer be available. |

 |
| The source of the foregoing property information is a database compilation of an organization that is a member of the Southwest Florida Multiple Listing Service. Each Southwest Florida Multiple Listing Service member organization owns the copyright rights in its respective proprietary database compilation, and reserves all such rights. Copyright © 2024. The foregoing information including, but not limited to, any information about the size or area of lots, structures, or living space, such as room dimensions, square footage calculations, or acreage is believed to be accurate, but is not warranted or guaranteed. This information should be independently verified before any person enters into a transaction based upon it. |
Naples Real Estate
The median home value in Naples, FL is $593,000. This is higher than the county median home value of $583,100. The national median home value is $338,100. The average price of homes sold in Naples, FL is $593,000. Approximately 42.34% of Naples homes are owned, compared to 9.81% rented, while 47.85% are vacant. Naples real estate listings include condos, townhomes, and single family homes for sale. Commercial properties are also available. If you see a property you’re interested in, contact a Naples real estate agent to arrange a tour today!
Naples, Florida has a population of 19,187. Naples is less family-centric than the surrounding county with 10.51% of the households containing married families with children. The county average for households married with children is 20.68%.
The median household income in Naples, Florida is $125,306. The median household income for the surrounding county is $75,543 compared to the national median of $69,021. The median age of people living in Naples is 66.3 years.
Naples Weather
The average high temperature in July is 90.7 degrees, with an average low temperature in January of 52.9 degrees. The average rainfall is approximately 54 inches per year, with 0 inches of snow per year.
