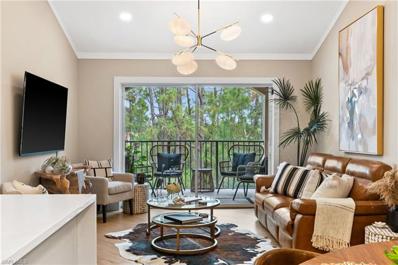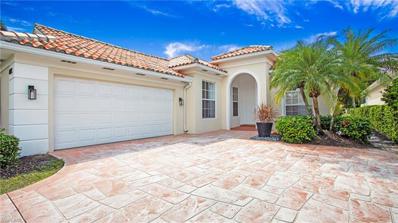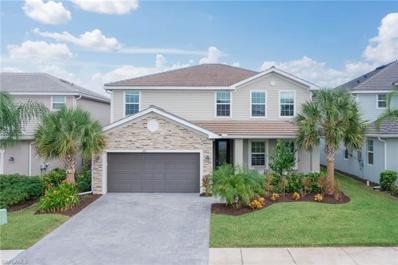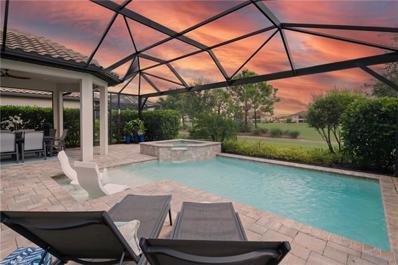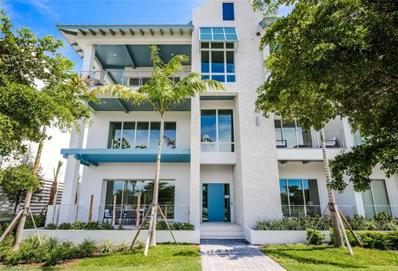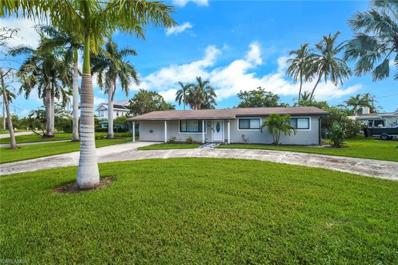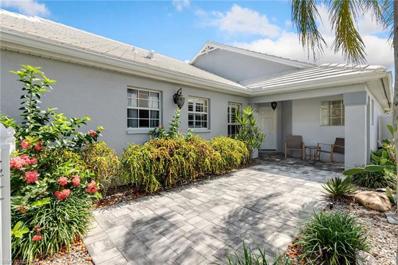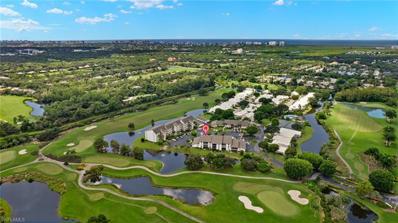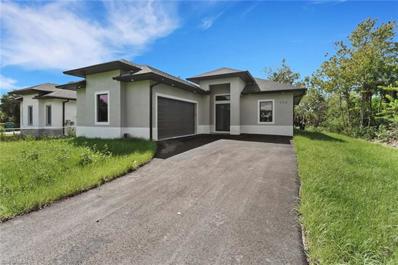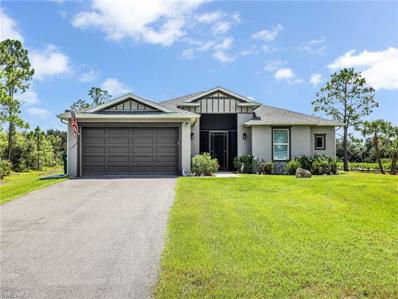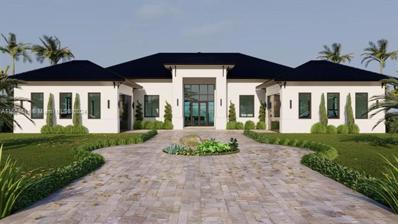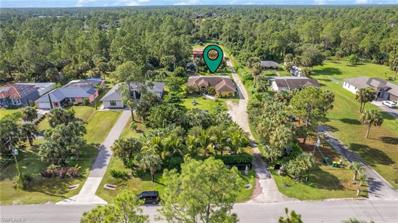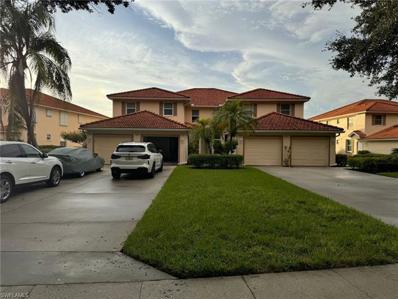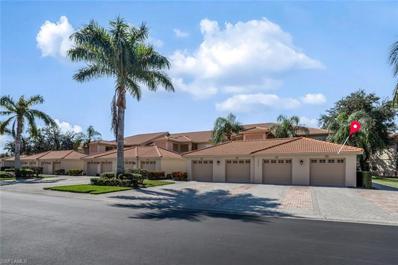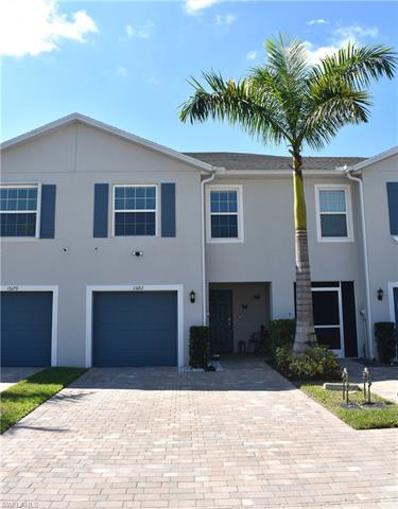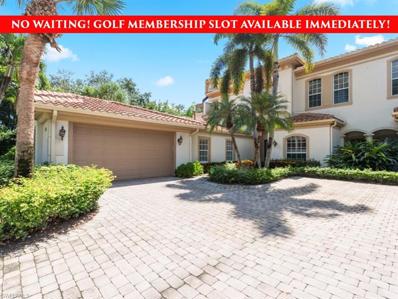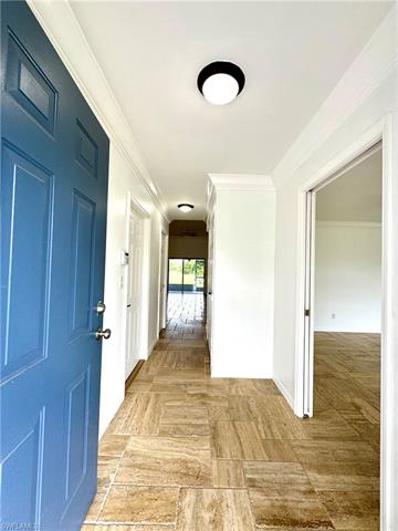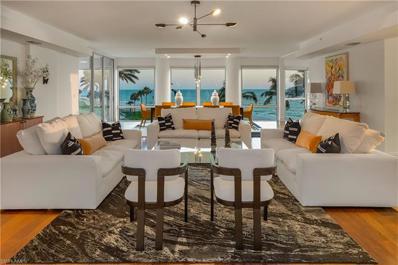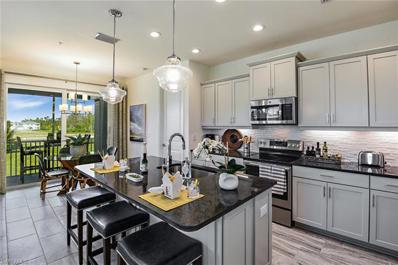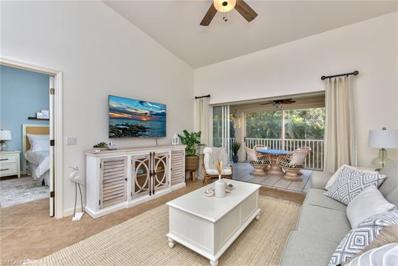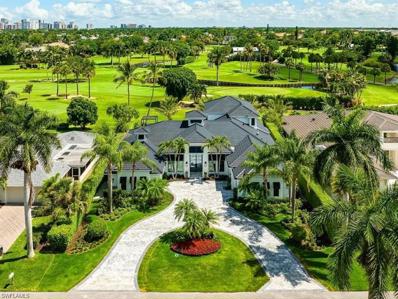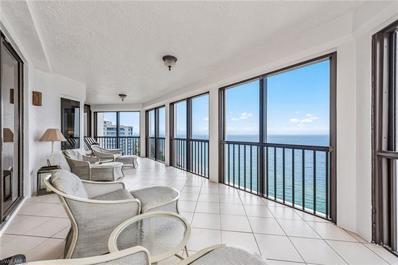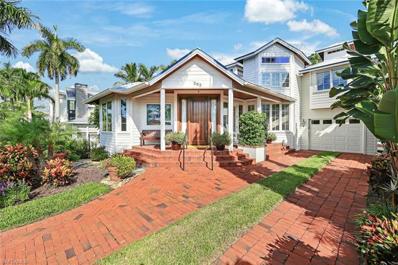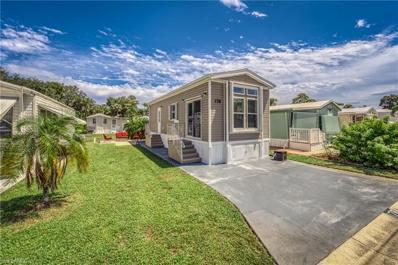Naples FL Homes for Sale
- Type:
- Condo
- Sq.Ft.:
- 1,042
- Status:
- Active
- Beds:
- 2
- Year built:
- 2000
- Baths:
- 2.00
- MLS#:
- 224078121
- Subdivision:
- THE ENCLAVE AT NAPLES
ADDITIONAL INFORMATION
Step into this stunning, completely renovated condo, where modern elegance meets the natural beauty of Naples. This exceptional property features an open-concept design, seamlessly blending the bright and airy living-dining area with a gorgeous lanai that offers breathtaking views of the surrounding preserve. The heart of the home is the gourmet kitchen, designed for both functionality and style. With sleek quartz countertops, contemporary cabinets, and a spacious pantry - itâ??s a chef's dream. The large breakfast bar, featuring a stunning waterfall countertop, invites casual gatherings and leisurely meals. Retreat to the primary suite, a tranquil haven complete with a custom accent wall and sophisticated bedside sconces. The ensuite bathroom boasts a brand-new tub/shower combo, providing a perfect escape after a long day. The secondary suite also impresses with unique wall accents, custom closet shelving, and its own private ensuite featuring a beautifully designed shower. Unwind on your private lanai, overlooking a serene preserve, where you can savor your morning coffee or enjoy evening cocktails in peace. This outdoor space is perfect for relaxation and entertaining friends. With a newer roof and updated washer, dryer, and appliances, this condo offers both style and peace of mind. And do you love the stunning furniture? Great newsâ??most of it is available for purchase, and pricing is negotiable! As a resident of the Enclave at Naples, indulge in the community's luxurious amenities, including a recently remodeled clubhouse, a heated pool, hot tub, indoor racquetball court, tennis court, business center, party pavilion, billiard room, and a well-equipped gym. And donâ??t forget the renovated barbecue area which is perfect for summer gatherings and cookouts. Located just ten minutes from the lively 5th Avenue South, youâ??ll have easy access to an array of dining, shopping, and entertainment options, along with the pristine Gulf of Mexico beaches. Enjoy quick access to I-75 for seamless travel to SWFL International Airport or south to Miami. Donâ??t miss the chance to experience the ultimate Florida lifestyleâ??schedule your showing today!
$1,099,900
106 20th Ave NW Naples, FL 34120
- Type:
- Single Family
- Sq.Ft.:
- 2,574
- Status:
- Active
- Beds:
- 4
- Lot size:
- 2.81 Acres
- Year built:
- 2024
- Baths:
- 3.00
- MLS#:
- 224077710
- Subdivision:
- GOLDEN GATE ESTATES
ADDITIONAL INFORMATION
NEW CONSTRUCTION...BEAUTIFUL 4+DEN ,3 BATH AND THREE CAR GARAGE SITS ON 2.81 ACRES LOT ,100% UPLAND.THIS IS WILL A BRAND NEW HOME THAT HAS A BRIGHT AND FORMAL LIVING ROOM,SPECIAL FEATURES INCLUDES:IMPACT WINDOWS AND DOORS,QUARTZ COUNTER TOPS,APPLIANCES STAINLESS STEEL, ASPHALT PAVED DRIVEWAY, 32x32 PORCELAIN TILE , BASEBOARDS ,REVERSE OSMOSIS ,SUMMER KITCHEN AND MANY MORE UPGRADE . EXCELLENT LOCATION , WILSON & 20TH NW. I INVITE YOU TO CHECKOUT YOUR POSSIBLE DREAM HOME!!
$880,000
4473 Novato Ct Naples, FL 34109
Open House:
Sunday, 11/17 12:00-3:00PM
- Type:
- Single Family
- Sq.Ft.:
- 1,995
- Status:
- Active
- Beds:
- 3
- Lot size:
- 0.16 Acres
- Year built:
- 1997
- Baths:
- 2.00
- MLS#:
- 224076758
- Subdivision:
- VILLAGE WALK
ADDITIONAL INFORMATION
Welcome to 4473 Novato Court, a refined residence nestled in the esteemed Village Walk of Naples community. This elevated modern home offers 1,995 square feet of exquisitely updated living space as well as lake views that enhance your living experience. Located at the end of a tranquil cul-de-sac, enjoy ultimate privacy while being just a short bike/walk to the community town center. Step inside to discover a spacious and smartly designed layout featuring three well-appointed bedrooms, additional den off the kitchen and two luxurious bathrooms. High ceilings adorned with crown moldings create an open and airy atmosphere, while newly grouted tile floors laid on the diagonal add a touch of sophistication. A few upgrades include all new light fixtures, fans, plumbing fixtures, fresh paint and UV purifying HVAC system. The heart of the home boasts a contemporary kitchen with new appliances that seamlessly blends the living areas, perfect for entertaining or quiet evenings. The primary suite framed by French doors, provides a serene retreat with ample space and elegant finishes including walk in closet w/ custom cabinetry and a large stand up shower. Outside on the patio is a resurfaced private pool with new pool equipment including new salt chlorinator. Amazing setup against the backdrop of the beautiful community lake beckons for relaxation and fun. The attached garage offers convenience while the long driveway provides additional parking for your guests. Village Walk of Naples is renowned for its extensive amenities, ensuring an active and vibrant lifestyle. Easy access to the perks of living in Village Walk...three community pools, tennis, and pickleball courts, and an on-site restaurant with full bar to simply unwind and socialize with friends. This home is zoned for the A-rated schools of Vineyards Elementary, North Naples Middle School, and the newly opened Aubrey Rodgers High School. The community is pet-friendly adding to its welcoming charm in the heart of North Naples.
$795,000
2191 Cara Cara Way Naples, FL 34120
Open House:
Sunday, 11/17 1:00-4:00PM
- Type:
- Single Family
- Sq.Ft.:
- 3,357
- Status:
- Active
- Beds:
- 5
- Lot size:
- 0.19 Acres
- Year built:
- 2022
- Baths:
- 4.00
- MLS#:
- 224076467
- Subdivision:
- ORANGE BLOSSOM RANCH
ADDITIONAL INFORMATION
Welcome to 2191 Cara Cara Way, a stunning 5-bedroom, 3.5-bathroom home located in the vibrant community of Orange Blossom Ranch. This modern residence offers a thoughtfully designed living space, perfect for comfortable and luxurious living. As you step inside, you'll be greeted by spacious living areas featuring a mix of plush carpet and sleek tile floors. The expansive primary bedroom provides a tranquil retreat, while the other sizable bedrooms offer plenty of room for relaxation or productivity. A private office with its own entrance is ideal for those who work from home, and the first floor bedroom with full bath provides privacy for your guests. The heart of this home utilizes an open floor plan with a custom entertainment wall complete with an electric fireplace, creating a cozy ambiance for gatherings. The kitchen is well-appointed with modern appliances and an extra refrigerator located in the attached garage for added convenience. Dual zone central AC and heating ensure comfort throughout the year, and the second floor washer and dryer make laundry a breeze. Step outside to your private oasis featuring a fully automated, heated salt water pool with an oversized spaâ??perfect for both relaxation and entertaining. The three car garage with custom storage has plenty of room for vehicles and toys. The water softener system ensures high-quality water throughout the home. Community amenities include a fishing pier, bocci ball, volleyball, gym, playground, two pools, spa, and pickle ball/tennis courts, offering endless opportunities for recreation with low HOA fees! With nearby A-rated schools, new commercial development including a Publix, restaurants, and other retail stores within walking distance slated to open in 2025 and Upcoming direct access to Big Corkscrew Regional Park makes this residence and community the complete solution for your family!
$1,575,000
9474 Montelanico Loop Naples, FL 34119
- Type:
- Single Family
- Sq.Ft.:
- 1,904
- Status:
- Active
- Beds:
- 3
- Lot size:
- 0.18 Acres
- Year built:
- 2021
- Baths:
- 2.00
- MLS#:
- 224078072
- Subdivision:
- ESPLANADE
ADDITIONAL INFORMATION
LIVE A VACATION LIFESTYLE IN ESPLANADE! FULL GOLF MEMBERSHIP INCLUDED! Built in 2021, this highly upgraded and FURNISHED "Piceno" floorplan home offers sunrise views overlooking the 16th fairway & lake. The spacious floorplan features 3 Bedrooms, 2 Full Baths, 2 car garage, and 1904 sq ft under air. An open great room style floorplan with two sets of sliding glass doors to the extended covered lanai complete with outdoor kitchen and stacked stone feature wall with LED fireplace make this the perfect home for entertaining. Catch some sun around the GAS heated pool with raised spa, sunshelf, and picture window screen cage overlooking the golf course and lake. A long list of special features include: ELECTRIC ROLL DOWN HURRICANE SCREENS on the lanai; HURRICANE IMPACT WINDOWS/DOORS; AC GARAGE; wood flooring throughout (no carpet); plantation shutters; GE profile appliance package including wall oven and GAS cooktop; shaker style cabinetry and quartz countertops throughout; luxurious wallpaper accent walls; great room built-in with shelving & cabinetry; dining area feature wall with rich moldings & custom cut mirrors; glass front door & sidelights; spacious Laundry Room with cabinetry; walk in showers in both baths with frameless shower enclosures; upgraded toilets; 8' doors/10' ceilings; front elevation upgrade with stacked stone & bay window; special order lights & fans; custom closet built-ins; and more! Esplanade Golf & Country Club of North Naples is a true "Lifestyle Community" with something for everyone: resort pool complete with cabanas & poolside "Bahama Bar"; tennis; pickleball; bocce; Koquina Day Spa; fitness center; dog parks; 14 miles of bike/walking trails; 18 hole private golf course; 15,000 Sq Ft clubhouse featuring restaurant, bar, wine tasting room, wine lockers, & Starbucks style cafe! All of Esplanade's amenities, property landscaping/irrigation, and golf membership dues total just $1,035/month! No additional fees/memberships required! Add this home and Esplanade Golf & Country Club to your must see list today!
$4,100,000
201 8TH St S Unit 101 Naples, FL 34102
- Type:
- Condo
- Sq.Ft.:
- 3,134
- Status:
- Active
- Beds:
- 3
- Year built:
- 2023
- Baths:
- 4.00
- MLS#:
- 224077878
- Subdivision:
- OLDE NAPLES
ADDITIONAL INFORMATION
Welcome to The Mark on 8th, a premier luxury condominium development in downtown Naples. Ideally situated in the heart of Olde Naples, this residence is just steps away from the exceptional boutiques, cafes, restaurants, and pristine sandy beaches along the Gulf of Mexico. Residence 101 is an impressive two-story townhome offering 3,134 square feet of luxurious living space, featuring 3 bedrooms plus a den and 3.5 baths, along with a second-floor loft lounge. Expansive 9-foot sliding doors lead to multiple private outdoor areas, seamlessly blending indoor and outdoor living. The open floor plan is highlighted by a stunning 25-foot ceiling in the spacious living room, creating a dramatic atmosphere for entertaining and relaxation. The gourmet kitchen, designed with both style and functionality in mind, overlooks the living and dining areas and is equipped with top-of-the-line appliances and exquisite finishes. The grand primary suite includes a private balcony, dual walk-in closets, and a serene spa-like bath for ultimate comfort. Additional highlights of this residence include two private storage units, a private elevator, and entrances on both levels for added convenience. The Mark on 8th offers a wealth of exceptional amenities, including an on-site golf simulator, a second-floor pool and spa, a fitness center, a sauna, and convenient attached parking. Enjoy outdoor grilling and unwind by the poolside fire pit, making this property a true oasis in the heart of Naples.
$875,000
1185 Christopher Ct Naples, FL 34104
- Type:
- Single Family
- Sq.Ft.:
- 1,448
- Status:
- Active
- Beds:
- 4
- Lot size:
- 0.24 Acres
- Year built:
- 1962
- Baths:
- 3.00
- MLS#:
- 224078263
- Subdivision:
- BROOKSIDE
ADDITIONAL INFORMATION
Discover this exceptional investment opportunity nestled within the waterfront community of Brookside. Situated on a canal lot with direct gulf access, this property offers the ideal canvas for creating your dream waterfront home. While the existing house was gutted due to Hurricane Ian, there's potential for repair or renovation. The property features a recently repaired seawall and dock cap, including a unique alcove that provides extra protection for a future boat lift. Brookside is a hidden gem for boaters, with newer multimillion-dollar homes being constructed throughout the neighborhood. Enjoy the convenience of navigating the canal in your backyard, leading you to Naples Bay within 10 minutes and beyond to the Gulf of Mexico. Nestled near downtown and Old Naples, this location offers a wealth of amenities. Immerse yourself in the vibrant dining scene, explore the Bayshore Arts District, discover the beauty of the Naples Botanical Garden, or enjoy the recreational opportunities at Celebration Park. And for those seeking pristine beaches, the white sands of the Gulf Coast are just a short drive away.
$750,000
1335 Old Oak Ln Naples, FL 34110
Open House:
Saturday, 11/16 1:00-3:00PM
- Type:
- Single Family
- Sq.Ft.:
- 2,061
- Status:
- Active
- Beds:
- 2
- Lot size:
- 0.17 Acres
- Year built:
- 1997
- Baths:
- 2.00
- MLS#:
- 224073506
- Subdivision:
- WILLOW BEND AT STERLING OAKS
ADDITIONAL INFORMATION
Spectacular Single family residence with 2 Bedrooms plus convertible Den/Office and 2 Baths, 2 Car Garage with epoxy floor, Room for a pool, Lake front, nestled in the lovely Willow Bend at Sterling Oaks Community which is a pet friendly, very active community with tennis, pickle ball, bocce, pool with spa, sauna, exercise room, shaded walking/jogging paths. This Floor plan offers a spacious and luminous Family/Dining Great Room, Large Living Room with serene views of the lake, volume ceiling and a large wonderful stained Transom Window; a well-equipped kitchen with a functional Breakfast Bar island, gorgeous quartz counter tops, pantry closet; a Screened as well as an Open lanai area; Large Master suite with tray ceiling, Master bath has double vanity with quartz counter tops and a walk in shower; the Guest Bedroom has ample closet space and a full bathroom with tub/shower combo, beautiful Plantation Shutters throughout, Central Vacuum, 2019 Roof replacement, storm Shutters for peace of mind. Optional tennis membership features 12 har-tru courts with on-site USTA Tennis-pro; the clubhouse features a restaurant and bar; Additional fine dining and shopping options are 5 minutes away on US 41. Best of all Sterling Oaks enjoys Low HOA fees!
Open House:
Sunday, 11/17 12:00-3:00PM
- Type:
- Condo
- Sq.Ft.:
- 1,538
- Status:
- Active
- Beds:
- 2
- Year built:
- 1982
- Baths:
- 2.00
- MLS#:
- 224078010
- Subdivision:
- ISLAND
ADDITIONAL INFORMATION
PRICE REDUCTION on Your Dream Winter Getaway in Sunny Southwest Florida! This top-floor condo feels more like a single-family home, with a spacious floor plan and stunning views over the golf course and lake. The expansive primary bedroom features a luxurious en-suite bathroom with both a walk-in shower and a tub. Both bedrooms have large walk-in closets, so thereâ??s ample storage for all your needs. Relax on the peaceful lanai and take in the serene surroundings. The kitchen boasts a tray ceiling; there is a separate dining area (with wet bar), perfect for entertaining or enjoying a quiet meal at home. The convenience of a private garage just steps from the entrance adds to the appeal. Located in the desirable Imperial Golf Estates, residents drive through scenic golf course views on their way home. While golf membership is optional, the Island community offers access to a pool, two tennis courts, fitness center and a clubhouse. For beach lovers, Delnor Wiggins State Park and Barefoot Beach are just a few miles away. When itâ??s time to travel, Southwest Florida International Airport is only a 30-minute drive. Whether youâ??re seeking a winter retreat or a year-round home, this condo offers the best of Southwest Florida living!
- Type:
- Single Family
- Sq.Ft.:
- 1,717
- Status:
- Active
- Beds:
- 3
- Lot size:
- 1.14 Acres
- Year built:
- 2024
- Baths:
- 2.00
- MLS#:
- 224077575
- Subdivision:
- GOLDEN GATE ESTATES
ADDITIONAL INFORMATION
Welcome to your dream home! This stunning single-family residence perfectly blends modern design, spacious living, and a prime location. With 3 bedrooms and 2 baths, it offers an ideal layout for comfortable family living. As you step inside, youâ??ll be greeted by elegant tile floors that enhance the overall aesthetic of the space. The open-concept design creates a seamless flow between the living room, dining area, kitchen, and family room, making it perfect for hosting family gatherings and entertaining guests. Set on a generous 1.14-acre lot, this property offers plenty of outdoor space for all your activitiesâ??whether it's summer barbecues, gardening, or simply relaxing in your own private retreat. What truly sets this home apart is its unbeatable location. Conveniently located near restaurants, banks, grocery stores, and more, youâ??ll have everything you need just moments away. Plus, with no HOA fees, you can enjoy the freedom to personalize your home without restrictions. Don't miss out on this incredible opportunity to own a beautiful home in a fantastic location. Schedule a viewing today and start living the lifestyle you've always dreamed of!
$639,900
3282 62nd Ave NE Naples, FL 34120
- Type:
- Single Family
- Sq.Ft.:
- 1,907
- Status:
- Active
- Beds:
- 4
- Lot size:
- 2.73 Acres
- Year built:
- 2022
- Baths:
- 2.00
- MLS#:
- 224076554
- Subdivision:
- GOLDEN GATE ESTATES
ADDITIONAL INFORMATION
Discover this nearly new move-in ready gem featuring 4 bedrooms and 2 baths, perfectly situated on 2.73 acres in Golden Gate Estates. This spacious home offers a 2-car garage, tray ceilings, and luxury plank vinyl flooring throughout. The split bedroom floor plan ensures privacy, while the open kitchen boasts plenty of cabinet space, quartz countertops, stainless steel appliances, a breakfast bar, an eat-in kitchen and a formal dining area. Some of the other fabulous highlights of this home include crown molding, tray ceilings, recessed lighting, ceiling fans, window treatments and a whole house reverse osmosis system. Enjoy your own private outdoor retreat where you can relax in the screened lanai or take advantage of the large patio sitting under the pergola soaking up the Florida sunshine and enjoying the serene and peaceful environment. Plenty of room for all your toys, trucks, trailers, boats, RV, and pets. The Sellers will be paying off the solar panels at closing so you can realize all the advantages of utilizing solar energy at no additional cost to you. (CURRENT OWNER INDICATED THEY ARE PAYING ONLY $22 A MONTH FOR ELECTRIC.) Located just 7.5 miles to the Publix shopping Center at Orangetree, 10 miles the Arthrex in Ave Maria, 13 miles to Immokalee, and 23 miles to the beach you can get where you want in minutes. Schedule your private showing before this one goes under contract!
$1,950,000
35XX Everglades Blvd Naples, FL 34120
- Type:
- Single Family
- Sq.Ft.:
- 3,854
- Status:
- Active
- Beds:
- 4
- Year built:
- 2024
- Baths:
- 5.00
- MLS#:
- A11662511
- Subdivision:
- Golden Gate Est Unit 64
ADDITIONAL INFORMATION
This Pre-Construction property offers luxury, private lake frontage, privacy and ample space for entertaining. 4 bedrooms, 5 bathrooms, a FLEX room and 4 car garage, perfect for discerning buyers. Gracious living areas feature wood look tile flooring and 15 foot ceilings in the living room, the kitchen is a chef's dream with custom cabinetry, quart island, full kitchen backsplash, Z line appliances and a 6 burner stove. Mirrored bathrooms, master bedroom with reading area, 2 walk-in closets, French door leading to pool. Property Approval Plans Ready to Build by JY Mega FC Construction Inc.
$750,000
2810 8th Ave SE Naples, FL 34117
- Type:
- Single Family
- Sq.Ft.:
- 1,992
- Status:
- Active
- Beds:
- 4
- Lot size:
- 1.59 Acres
- Year built:
- 2002
- Baths:
- 3.00
- MLS#:
- 224078078
- Subdivision:
- GOLDEN GATE ESTATES
ADDITIONAL INFORMATION
1.59 ACRES IN NAPLES,FL.This property is located at GOLDEN GATE ESTATES CITY .The property offers a perfect blend of luxury ,comfort and convenience . This residence making it the ideal retreat for those seeking a peaceful lifestyle .This unique property futures 3 bedrooms + 1 BEDROOM ATTACHED IN GARAGE ,2 CAR GARAGE ,3 BATHROOMS ,STAINLESS STEEL APPLIANCES ,WOOD CABINETS ,WASHER AND DRYER INCLUDED .BRING YOUR OFFER BEFORE THIS AWESOME OPPORTUNITY IS GONE .THE PROPERTY IS COMPLETELY FENCED WITH GATE INCLUDED . GO SHOW IN .
- Type:
- Condo
- Sq.Ft.:
- 1,630
- Status:
- Active
- Beds:
- 3
- Year built:
- 1998
- Baths:
- 2.00
- MLS#:
- 224078085
- Subdivision:
- SHERWOOD
ADDITIONAL INFORMATION
Amazing opportunity to own a 3 Bedroom/2 Bath coach home located in the 1st floor with 1 car garage. in good condition.
- Type:
- Condo
- Sq.Ft.:
- 1,599
- Status:
- Active
- Beds:
- 2
- Year built:
- 2001
- Baths:
- 2.00
- MLS#:
- 224077890
- Subdivision:
- BISHOPWOOD EAST I
ADDITIONAL INFORMATION
Forest Glen Golf and Country Club is one of the most popular bundled golf communities in Naples! This beautifully maintained two bedrooms plus a den, carriage home is offered turnkey furnished and is move-in ready. Bright and spacious open floor plan with large eat-in kitchen. SECOND FLOOR END UNIT, with a great southern view of golf course and lake. Golf and tennis membership included.
- Type:
- Single Family
- Sq.Ft.:
- 1,582
- Status:
- Active
- Beds:
- 3
- Lot size:
- 0.4 Acres
- Year built:
- 2021
- Baths:
- 3.00
- MLS#:
- 224077618
- Subdivision:
- MEADOWOOD
ADDITIONAL INFORMATION
Absolutely wonderful 3 Bedroom 2 1/2 Bath home with extended Lanai! Incredible view facing the preserve, located within walking distance from St Agnes church, the Mission Hills, and Shoppes of Pebble Brooke shopping plaza. This amazing Meadowood Townhome features a beautifully appointed stainless-steel kitchen, 18x18 tiles on the first floor, quartz kitchen countertops, solid surface bathroom countertops, washer, and dryer, a one-car garage, and a two-car driveway for those families needing extra parking. Meadowood is a gated community with a clubhouse featuring a fitness center and gathering room, a beautiful pool with long lake views, and half-court basketball. The home could not be better positioned for you to enjoy the resort-style amenities available at Meadowood clubhouse. Come see this once-in-a-lifetime opportunity and welcome yourself to Southwest Florida!
- Type:
- Condo
- Sq.Ft.:
- 2,589
- Status:
- Active
- Beds:
- 3
- Lot size:
- 0.25 Acres
- Year built:
- 2003
- Baths:
- 3.00
- MLS#:
- 224074320
- Subdivision:
- PORTA VECCHIO
ADDITIONAL INFORMATION
Located in the Beautiful Mediterra Country Club - NO WAITING, GOLF MEMBERSHIP SLOT AVAILABLE IMMEDIATELY! NEWLY RENOVATED PRIVATE BEACH CLUB! This beautifully updated three bedroom + den, three full bath coach home with a sweeping lake view! This first-floor unit, conveniently located directly across from the neighborhood pool and spa, is a refreshing getaway, equipped with a control 4 lighting system and electric hurricane screens. A light neutral tone palette graces throughout the entire home, with tasteful coastal-inspired furnishings. The living room includes a powered leather reclining sofa and large glass sliding doors for abundant lighting and effortless access to the large screened lanai. The eat-in kitchen features granite countertops, a Gas cooktop, a wall oven, and ample pantry space, along with an adjacent breakfast nook surrounded by windows, allowing for casual meals with a view. The formal dining area is perfect for entertaining with a wonderful bar Armoire. The multi-purpose den with french doors is great for office space or guests with the available sleeper sofa and leather recliner. The primary suite is a relaxing retreat with direct access to the lanai and an updated bathroom that includes a walk-in closet, separate tub and shower, and dual vanities. Mediterra is a prestigious luxury golf & country club community featuring Two championship Tom-Fazio golf courses for avid golfers, a private beach club with restaurant & bar, multiple tennis courts, pickle-ball & bocce, fitness center, pristine bike & jogging trails, and luxurious dining at the private country club restaurant. The Mediterra Beach Club offers an escape to a 10,000 sq. ft two-story private oceanfront paradise on the Gulf of Mexico. Featuring a restaurant & bar that serves members via indoor & outdoor dining, this private facility boasts a heated swimming pool, a sundeck, and cabana beach service for chairs, umbrellas & refreshments.
$475,000
3761 39th Ave NE Naples, FL 34120
- Type:
- Single Family
- Sq.Ft.:
- 1,590
- Status:
- Active
- Beds:
- 3
- Lot size:
- 1.14 Acres
- Year built:
- 2006
- Baths:
- 2.00
- MLS#:
- 224076529
- Subdivision:
- GOLDEN GATE ESTATES
ADDITIONAL INFORMATION
Located near Ave Maria Town and University, the Arthrex manufacturing hub, and just a quick drive to I-75, this home offers the perfect blend of convenience and privacy. Set on a 1.14-acre lot, the property provides plenty of room to spread out. The 3-bedroom, 2-bathroom layout includes a den, with 1,590 square feet of living space under air. Including the spacious double-car garage and an enclosed patio, the home totals 2,025 square feet. The kitchen, equipped with granite countertops, is perfect for preparing meals and hosting guests. The living room overlooks a large, serene backyard, making it ideal for outdoor activities or simply relaxing. With a roof installed in May 2018, this home offers security and peace of mind. Experience private and peaceful living in this beautiful Naples property.
$10,975,000
4601 Gulf Shore Blvd N Unit 3 Naples, FL 34103
- Type:
- Condo
- Sq.Ft.:
- 6,800
- Status:
- Active
- Beds:
- 4
- Year built:
- 1991
- Baths:
- 5.00
- MLS#:
- 224078036
- Subdivision:
- ENCLAVE AT PARK SHORE
ADDITIONAL INFORMATION
---------------------------------------- T H E---E N CL A V E---R E N A I S S A N C E-----------------------------------------Enhancements have begun at Naple's most unique beachfront property! New gated entry drive lined with matching palms. Grand new double height reception lobby finished in the finest materials with bespoke architectural details. A reimagined social room with backlit onyx and glass bar and stunning custom furnishings all overlooking the new elevated pool and spa area that includes a new grill and bar pavilion. Gas fire pit area overlooking the pool and beach with amazing sunset views! The new health club includes a state of the art gym with frameless glass walls overlooking the Gulf. Resort style glass walled saunas and steam rooms, dedicated private trainer area. Recently completed tennis and pickle ball court. The renovation assessment paid by seller. Each of the 28 Estates encompass an entire floor with 360 degree views, private elevator foyer and attached air conditioned two car private garage. There is nothing else like it! Estate 3 boasts the finest Beach House feel with commanding Gulf and sandy beach views framed by tropical palms. This residence has been masterfully reconfigured with grand open spaces and bespoke finishes. The newly reconfigured kitchen includes Subzero, Wolf and Bosch, curvilinear stone countertops and custom cabinetry. The primary suite includes and expanded white marble bath with glass walled shower and jetted tub overlooking the Gulf. Fresh new finishes and details throughout. The Enclave has a full time staff of 7 insuring 24/7 security and owner assistance.
- Type:
- Condo
- Sq.Ft.:
- 1,660
- Status:
- Active
- Beds:
- 2
- Year built:
- 2024
- Baths:
- 2.00
- MLS#:
- 224077979
- Subdivision:
- SEYCHELLES
ADDITIONAL INFORMATION
Ready Now! Neal Communities presents Seychelles. A cozy and affordable British-West-Indies style housing, located about 15 minutes of Downtown Naples and beautiful 5th Avenue. With amenities galore, like a community pool, spa, 4,500sq/ft clubhouse, and fitness center, Seychelles is the perfect community for active individuals and families looking for a place to call home. The Windemere Model - Unit 2005 is a 2 br/Den, 2 bath, 1 car garage 2nd-floor carriage home. 1,660 sq ft under air. Upgraded tile floors, upgraded kitchen with Linen cabinets, beautiful upgraded Quartz counters, stainless appliances, IMPACT WINDOWS/DOORS. **Photos are of Windemere Model
- Type:
- Condo
- Sq.Ft.:
- 1,351
- Status:
- Active
- Beds:
- 2
- Year built:
- 1997
- Baths:
- 2.00
- MLS#:
- 224078021
- Subdivision:
- CASCADES
ADDITIONAL INFORMATION
Experience the ultimate resort-style living in this gorgeous 2-bedroom, 2-bathroom condo located in the highly sought-after community of Falling Waters in the CASCADES subdivision. With stylish coastal decor, you'll feel like youâ??re on vacation every day! Spacious Living: Enjoy the generous living area complemented by tall ceilings and an inviting dining room, perfect for entertaining or relaxing at home. Eat-In Kitchen as well as a breakfast bar and a dining room space are great for every day living and entertaining! Enclosed Lanai: Take advantage of the all-year-round enclosed lanai, ideal for transforming into an office, a cozy sitting area, or an additional living space. Plus, it includes an outdoor kitchen for those who love al fresco dining! Detached Garage: A one-car detached garage provides excellent extra storage and convenient parking. Prime Location: Just steps away from the clubhouse and one of the best resort-style pools in Southwest Florida. Just under 15 minutes to Downtown Naples, 5th Ave, 3rd street and our beautiful beaches! Amenities: The best feature of Falling Waters is an 11, 000 SF resort-style pool, where you can swim, sunbathe, and socialize with neighbors. Additional amenities include tennis courts, a clubhouse, bocce courts, and more! Donâ??t miss your chance to own this piece of paradise! Schedule a showing today and embrace the luxurious lifestyle that Falling Waters has to offer! Community allows 3 leases per year (28 day minimum), small dogs are allowed. Water heater 2022, fully painted December 2022, new fans and light fixtures, new faucets in bathrooms, all pipes have been re-piped (no polybutelene pipes)
$6,975,000
695 Wedge Dr Naples, FL 34103
- Type:
- Single Family
- Sq.Ft.:
- 5,189
- Status:
- Active
- Beds:
- 5
- Lot size:
- 0.37 Acres
- Year built:
- 2005
- Baths:
- 6.00
- MLS#:
- 224077973
- Subdivision:
- MOORINGS
ADDITIONAL INFORMATION
State of the art Design, Location and View. Masterfully reimagined floor plan and finishes. This 5 bedroom, 6 bath residence enjoys expansive views overlooking the 18th fairway of the Moorings Country Club. Just blocks to the private Moorings Beach Club, fine dining and all that Naples has to offer. Open floor plan with walls of impact hurricane rated glass, soaring ceilings and bespoke details. Climate controlled wine room adjacent to the dining room. See through linear gas fireplace between the great room and the den. Amazing primary suite with his and hers dressing rooms, spa bath with floor to ceiling glass overlooking tranquil garden. Beautiful wood floors throughout with white marble baths. Tropical swimming pool with spa, water features and sun ledge. Pergola with gas fire table overlooking the manicured golf course grounds. Perfection!
- Type:
- Condo
- Sq.Ft.:
- 3,274
- Status:
- Active
- Beds:
- 3
- Year built:
- 1992
- Baths:
- 4.00
- MLS#:
- 224077971
- Subdivision:
- CARLYSLE AT BAY COLONY
ADDITIONAL INFORMATION
Gorgeous gulf and beach views! High-floor gulf view residence directly on the beach in the private gated community of Bay Colony. Featuring panoramic views of the Gulf of Mexico through hurricane-impact glass picture windows and floor-to-ceiling glass sliders off the main living area and the primary bedroom. This highly sought-after design welcomes you into an elegant entry foyer and spacious living area boasting tile, elegant moldings, lighting and trim and a separate dining area. The open kitchen with casual den area offers plenty of room for entertaining family and guests including two full guest bedrooms, both with en-suite baths. Extra storage at lobby level. The Carlysle amenities include an impeccable lobby with 24-hour staffed front desk, two guest suites, fitness center, social rooms and a resort-style pool. Bay Colony residents enjoy the use of their private beach club and restaurant, a tennis club, as well as use of amenities of Pelican Bay.
$5,750,000
263 10th Ave S Naples, FL 34102
Open House:
Sunday, 11/17 1:00-3:00PM
- Type:
- Single Family
- Sq.Ft.:
- 3,065
- Status:
- Active
- Beds:
- 3
- Lot size:
- 0.2 Acres
- Year built:
- 2001
- Baths:
- 4.00
- MLS#:
- 224077933
- Subdivision:
- OLDE NAPLES
ADDITIONAL INFORMATION
In the heart of the Old Naples Historic District. A fabulous walkable location - close to the Gulf beaches, parks, shopping and dining. This amazing home was inspired by the original cottage, in which the owner artist has painted a mural at the front entry. The floor plan flows easily from the inside to the outside with outdoor living room, large screened area with a combination pool spa (Spool) with a "grotto" style waterfall. So much thought went into the design, detail and uniqueness of this home. It is truly a one-of-a-kind. Volume tongue and groove pine ceilings are found in the Great room and are carried up the stairs leading to the 2nd floor guest suites. There are two cupolas for added light and charm. Custom antique furniture style built-ins in the great room create a "library" feeling and add storage. The Chef's kitchen features a large island with two refrigerator drawers, the counter-tops are a leather honed finish granite. Above the island are three hand blown Murano glass pendants. In the primary suite there are French doors opening to the screened outdoor living area and pool-spa combination. Large walk-in closet with built-ins and a wonderful bath featuring a large walk-in shower plus a soaking tub. The lovely wood staircase with iron balusters, wood rail and a window wall leading you to the 2nd level landing. The upstairs guest suites consist of two guest rooms with a pass-through hall, that also serves as an upstairs "kitchenette" with a beverage refrigerator, microwave, sink and loads of cabinets for additional storage. The flooring on the 2nd level is a Mexican Terracotta tile. The front guest room overlooks 10th Avenue South, and the back bedroom has a tree house feeling with spiral stairs that go down to the "spool" and outdoor living. The hardscape is Chicago brick, including the circular drive, front and back drive ways and the extensive outdoor living areas. There is even a private outdoor shower, perfect when you are coming back from the beach. The outdoor living room has tongue and groove ceiling with Chicago brick flooring in a Herringbone pattern, open via French doors from the Great room, primary bedroom and half bath. Colorful gardens, anchored by mature trees surround the home. The three-car tandem garage has access from 10th Avenue South, or the alley via a gate. On the second level you will find a large air-conditioned storage space. Flood elevation of the first living level is at 11', the garage floor is at 9'.
- Type:
- Single Family
- Sq.Ft.:
- 499
- Status:
- Active
- Beds:
- 1
- Lot size:
- 0.06 Acres
- Year built:
- 2023
- Baths:
- 1.00
- MLS#:
- 224077073
- Subdivision:
- IMPERIAL WILDERNESS
ADDITIONAL INFORMATION
You can OWN YOUR LOT and pay very low HOA fees!! RARE 2023 Chariot Eagle "Elite" model home featuring 1 bedroom and 1 bath, nestled in the 55 + GATED community of Imperial Wilderness! QUIET street, the sliding doors welcome you in, you are greeted by the living area with skylight which could conveniently be converted back and forth between the living room and a second bedroom when your out of town guests come! The kitchen is spacious with double sinks, dishwasher, SS refrigerator, range, & plentiful cabinet and counter space for the chef in you. The bathroom has brand new tiling and large shower. The bedroom is a nice size with closets and storage space underneath the bed frame, Cheat Bay windows, and skylight. With an additional door between the kitchen and bedroom, easy access to your outdoor space and patio! Light and bright, this home features 9 foot ceilings allowing tons of natural light with gorgeous choice of paint color. For a matter of convenience, enjoy your laundry in residence, gutters, brand new quick shutters with key, extra storage outside with 2 large doors for storage underneath the home. For even more added convenience, this home is equipped with an extra exterior light & power outlet. There is plenty of space for you TO BUILD AN EXTENSION TAILORED TO YOUR preferences, tastes and needs. (subject to approval) Imperial Wilderness enjoys 2 pools, one of which s screened in. In (2023-2024) the Clubhouse, Satellite pool house and 2 pools and spa were renovated. with kitchen, reception hall, gym, library, game room, pickelball, tennis, pool, ping-pong, shuffleboard, and horseshoe, all of which is located on the water. This community also enjoys a satellite pool & clubhouse with new washer & dryer. Imperial Wilderness enjoys all this with a very active scene with weekly events & dinners and central location equal in distance to Marco Island & famed 5th Ave S in Naples, close proximity to Publix, shopping, dining + more!
 |
The data relating to real estate for sale on this Website come in part from the Broker Reciprocity Program (BR Program) of M.L.S. of Naples, Inc. Properties listed with brokerage firms other than this broker are marked with the BR Program Icon or the BR House Icon and detailed information about them includes the name of the Listing Brokers. The properties displayed may not be all the properties available through the BR Program. The accuracy of this information is not warranted or guaranteed. This information should be independently verified if any person intends to engage in a transaction in reliance upon it. Some properties that appear for sale on this website may no longer be available. |
Andrea Conner, License #BK3437731, Xome Inc., License #1043756, [email protected], 844-400-9663, 750 State Highway 121 Bypass, Suite 100, Lewisville, TX 75067

The information being provided is for consumers' personal, non-commercial use and may not be used for any purpose other than to identify prospective properties consumers may be interested in purchasing. Use of search facilities of data on the site, other than a consumer looking to purchase real estate, is prohibited. © 2024 MIAMI Association of REALTORS®, all rights reserved.

Naples Real Estate
The median home value in Naples, FL is $593,000. This is higher than the county median home value of $583,100. The national median home value is $338,100. The average price of homes sold in Naples, FL is $593,000. Approximately 42.34% of Naples homes are owned, compared to 9.81% rented, while 47.85% are vacant. Naples real estate listings include condos, townhomes, and single family homes for sale. Commercial properties are also available. If you see a property you’re interested in, contact a Naples real estate agent to arrange a tour today!
Naples, Florida has a population of 19,187. Naples is less family-centric than the surrounding county with 10.51% of the households containing married families with children. The county average for households married with children is 20.68%.
The median household income in Naples, Florida is $125,306. The median household income for the surrounding county is $75,543 compared to the national median of $69,021. The median age of people living in Naples is 66.3 years.
Naples Weather
The average high temperature in July is 90.7 degrees, with an average low temperature in January of 52.9 degrees. The average rainfall is approximately 54 inches per year, with 0 inches of snow per year.
