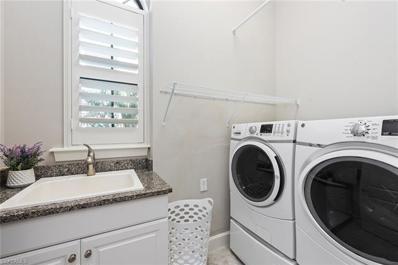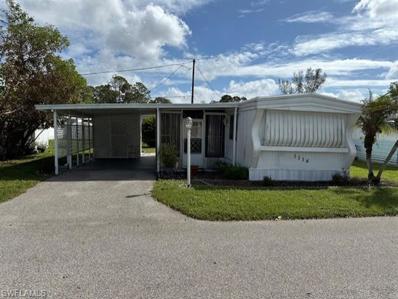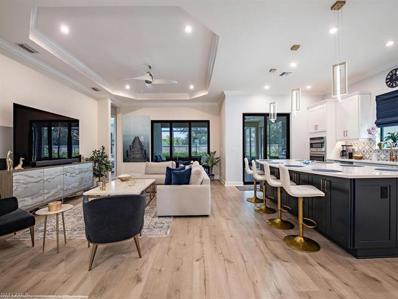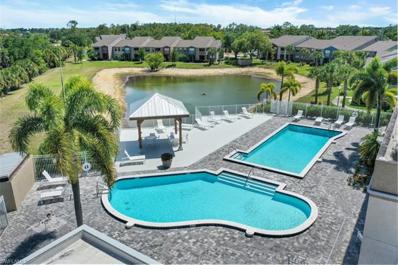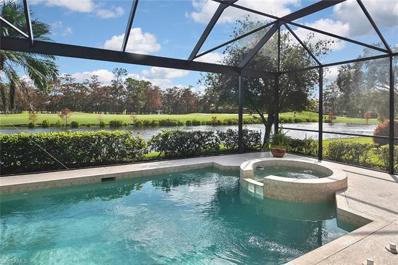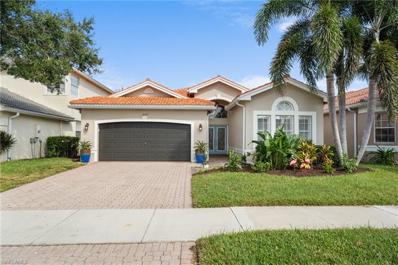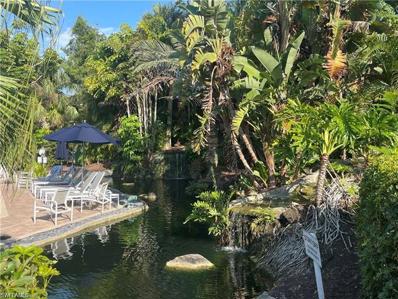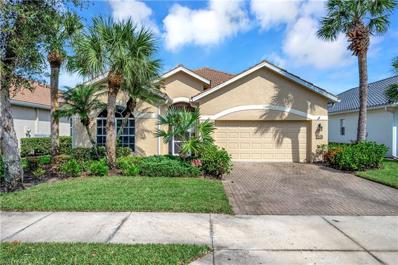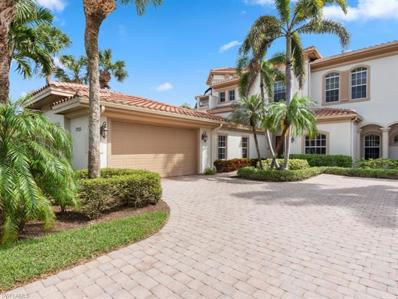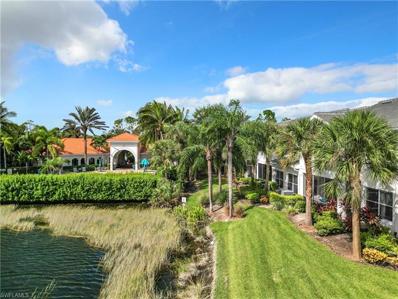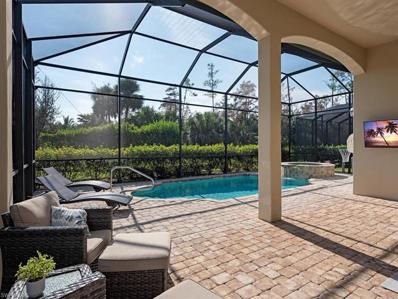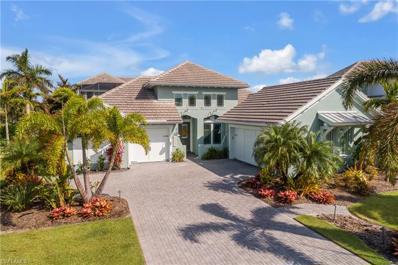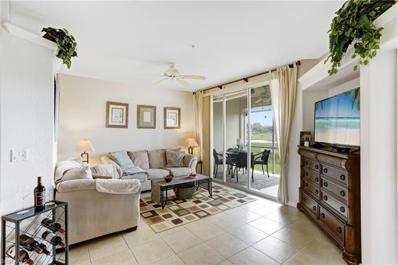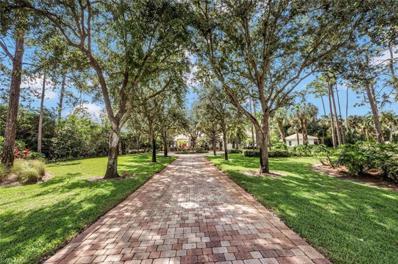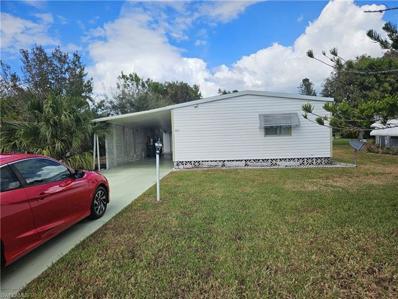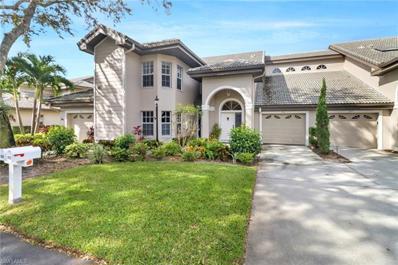Naples FL Homes for Sale
$2,875,000
3193 Olympia Ln Naples, FL 34114
- Type:
- Single Family
- Sq.Ft.:
- 3,486
- Status:
- Active
- Beds:
- 3
- Lot size:
- 0.26 Acres
- Year built:
- 2017
- Baths:
- 4.00
- MLS#:
- 224082520
- Subdivision:
- OYSTER HARBOR
ADDITIONAL INFORMATION
This stunning, rarely available Vinci Model offers a custom-upgraded single-family pool and spa home with a dream outdoor entertainment area encompassing almost 2,500 square feet and serene lake views. The 3,439-square-foot home features three bedrooms, a den, three full baths and a powder bath, and an open layout. It includes a central vacuum system, tankless water heater, Sonos sound system and a Generac whole-home generator with Wi-Fi, along with two well-maintained HVAC units ensuring comfort year-round. The main living areas and owner's suite showcase elegant engineered wood flooring, complemented by recessed lighting, crown molding, volume and tray ceilings and white plantation shutters throughout, enhancing the home's luxurious and cohesive design. The kitchen showcases white cabinetry, under-cabinet lighting, glass pendant fixtures, a glass tile backsplash and quartz countertops. A large kitchen island with storage and a wine refrigerator, along with GE Café stainless steel appliances, including a gas cooktop with hood, double-wall convection oven and refrigerator with icemaker, make this kitchen a chef's dream. The breakfast nook offers lake views, and the living room opens to the lanai through glass sliders for seamless indoor-outdoor living. The great room, with its coffered ceiling, large mitered glass window and custom walnut Shoji screen wall with backlighting, offers a spacious and inviting atmosphere for relaxing and entertaining. A glass-enclosed wine room with a custom walnut design adds a luxurious touch to the home. The formal dining area, with arched windows, is ideal for hosting, while the owner's suite offers a double-door entry, two large walk-in closets and direct access to the lanai. The en-suite bath boasts porcelain tile, a walk-through shower with multiple showerheads, a soaking tub, dual vanities with a makeup counter and a linen closet. Both guest bedrooms feature en-suite baths, one with a shower-tub combo and the other with a walk-in shower. The outdoor area is exceptional, featuring one of the largest pools in Fiddler's Creek, a nine-person spa, an extended lanai with natural stone pavers and a picture window screen. The outdoor kitchen includes a Fire Magic Echelon grill, Big Green Egg smoker, mini refrigerator, icemaker, and sink and granite countertops with a full stone backsplash extending to the ceiling. The laundry room includes porcelain tile flooring, a utility sink, shelving, and GE front-load washer and dryer. The garage features epoxy flooring and overhead storage racks. Residents enjoy access to award-winning amenities, including a state-of-the-art fitness center, active pickleball and tennis programs, bocce, casual and fine dining, poolside service, a resort-style pool with waterfalls and slides, sauna, steam room and spa services. Optional golf memberships are available with no wait, along with beach and marina memberships. Near Old Naples, Marco Island and Southwest Florida attractions.
- Type:
- Single Family
- Sq.Ft.:
- 1,270
- Status:
- Active
- Beds:
- 2
- Lot size:
- 0.05 Acres
- Year built:
- 1974
- Baths:
- 1.00
- MLS#:
- 224084207
- Subdivision:
- CARIBBEAN MOBILE HOME PARK
ADDITIONAL INFORMATION
New A/C, Furnished Two Bedroom, One Bath, Covered Parking for two cars, Lots of Amenities, in North Naples. 1870 Total Square Feet. Off Wiggins Pass East of North Tamiami Trail. Close to Beaches, Public Boat Ramp, Mercato, and Downtown Naples. No flood damage from storms has accrued, see Flood Disclosure. 55+ Community.
$1,149,000
8159 Lucello Ter S Naples, FL 34114
- Type:
- Single Family
- Sq.Ft.:
- 2,332
- Status:
- Active
- Beds:
- 3
- Lot size:
- 0.16 Acres
- Year built:
- 2022
- Baths:
- 3.00
- MLS#:
- 224084010
- Subdivision:
- ESPLANADE AT HACIENDA LAKES
ADDITIONAL INFORMATION
Welcome to luxurious living at its finest in the prestigious community of Esplanade at Hacienda Lakes. This stunning 2022 Lazio Model offers an exquisite blend of elegance and functionality, boasting 3 bedrooms plus den and 3 full bathrooms with an open great room style floorplan. Meticulously maintained and updated, no detail has been overlooked. The gourmet kitchen is a chef's dream, featuring upgraded cabinets, quartz Cambria countertops, a custom backsplash, large island, natural gas grill, double oven, and walk-in pantry. The open-concept design flows seamlessly into the living area, highlighted by a 10 ft. tray ceiling with custom crown molding throughout the entire home. Additional features include designer closets throughout, high impact PGT windows, oversized extended garage complete with custom ceiling storage shelving racks, tankless water heater and much more! Step outside onto the extended lanai, where your outdoor oasis awaits. Perfect for entertaining or simply unwinding in style, the lanai features a deluxe kitchen complete with a natural gas grill, fridge, and fire pit luxuriously clad with marble flooring. Enjoy al fresco dining with loved ones surrounded by the lush landscaping and tranquil ambiance. Soak up the Florida sunshine in your private saltwater pool, heated by natural gas and controlled by an Aqualink computer smart system. The top-ofthe-line variable speed pool system ensures optimal efficiency, while the pool cage, built to Miami code standards, features super hurricane screens for added safety. The Esplanade at Hacienda Lakes is a resort-style gated community of 443 homes and features beautiful amenities such a well-equipped fitness room, community room, resort-style heated pool, spa, resistance pool, pool-side cabana, lounge chairs, umbrella tables and seating, fire pit, tennis, illuminated pickleball courts, dog park and playground.
- Type:
- Single Family
- Sq.Ft.:
- 725
- Status:
- Active
- Beds:
- 1
- Year built:
- 1987
- Baths:
- 1.00
- MLS#:
- 224083982
- Subdivision:
- GRANADA LAKES
ADDITIONAL INFORMATION
Welcome to this delightful 1-bedroom plus den CORNER UNIT condo, perfectly located on the second floor in the heart of Naples. The spacious layout is filled with natural light, creating a warm and inviting environment. Enjoy the perks of low HOA fees while making the most of the fantastic community amenities, including 2 swimming pools, a rejuvenating spa/hot tub, and a well-equipped fitness center. Families will appreciate the children's playground, and tennis courts! Situated in a prime central location, youâ??ll have a variety of restaurants just across the street, making dining out a breeze. Embrace the vibrant Naples lifestyleâ??this charming condo is ready to welcome you home!
$799,000
3676 BUTTONWOOD Way Naples, FL 34112
Open House:
Sunday, 11/17 1:00-4:00PM
- Type:
- Single Family
- Sq.Ft.:
- 1,884
- Status:
- Active
- Beds:
- 2
- Year built:
- 2001
- Baths:
- 2.00
- MLS#:
- 224084402
- Subdivision:
- CEDAR HAMMOCK
ADDITIONAL INFORMATION
AMAZING LOCATION! The expansive Dover Flex Model Villa, located in the Cedar Hammock Golf and Country Club, boasts a coveted eastern exposure lot with stunning views of water and the 8th hole of the golf course. This fully furnished home offers two bedrooms, a den, and two bathrooms within its nearly 1900 square feet of living space. Tiled flooring graces the main living areas, while the bedrooms feature carpeting. The residence's elegance is amplified by high ceilings and crown molding. The kitchen comes with white cabinetry, modern white appliances, and generous counter space. A large laundry room provides additional storage. Updates include a new roof and a panoramic view screen for the lanai, both installed in 2019. The lanai itself features an extensive private pool and spa. Cedar Hammock is a meticulously kept, gated bundled golf community surrounded by clear lakes and natural preserves. Its facilities include an 18-hole championship golf course, a practice green, a driving range, a clubhouse with a professional shop, a resort-like pool with a cabana restaurant, both indoor and outdoor dining options, tennis courts, bocce ball, and a fitness center with classes available to all members. This community is conveniently situated just minutes away from downtown's fine dining, shopping, and beaches.
$799,900
2159 Khasia Pt Naples, FL 34119
- Type:
- Single Family
- Sq.Ft.:
- 2,162
- Status:
- Active
- Beds:
- 2
- Lot size:
- 0.14 Acres
- Year built:
- 2002
- Baths:
- 2.00
- MLS#:
- 224084328
- Subdivision:
- SATURNIA LAKES
ADDITIONAL INFORMATION
BETTER THAN NEW! This immaculate and lovingly cared for "Sandpiper" offers a spacious floorplan including 2 bedrooms plus den, 2 full baths, 2 car garage, and 2162 sq ft under air. From the moment you walk in the double glass front doors, you are greeted with an open and airy floorplan complete with formal living & dining rooms, family room with sliders to the lanai, den with custom shelving/cabinetry, and spacious master suite complete with sliders to the lanai, his & hers walk in closets, and bath with dual vanities, soaking tub, and walk in shower with frameless shower enclosure. The home was recently updated from top to bottom including: BRAND NEW Trane HVAC system with dehumidifier; newer roof (2019); newer screen cage with picture window screens on all three sides (2018); newer pool deck pavers, pool waterline tile, and interior finish; all new luxury vinyl flooring throughout the common areas, den, and bedrooms; new bath floor & shower tile; painted solid wood kitchen cabinetry with quartz countertops, tile backsplash, and updated appliances; recently refinished garage floor; freshly painted interior & exterior; crown, shiplap, and detail moldings; plantation shutters; and more! Saturnia Lakes offers a resort pool, hot tub, lap pool, kiddie pool, saunas, fitness center, billiards room, ball room, 4 tennis courts, basketball court, and more! HOA fees include landscaping, irrigation, clubhouse amenities, manned gate, alarm monitoring, cable TV, internet, & home phone line! Convenient North Naples location close to I75/Seed to Table/Beaches!
$1,999,900
9387 Slate Ct Naples, FL 34120
- Type:
- Single Family
- Sq.Ft.:
- 3,231
- Status:
- Active
- Beds:
- 4
- Lot size:
- 0.36 Acres
- Year built:
- 2011
- Baths:
- 4.00
- MLS#:
- 224084327
- Subdivision:
- THE QUARRY
ADDITIONAL INFORMATION
LIVE A VACATION LIFESTYLE IN THE QUARRY! This immaculate â??Kingstonâ?? floorplan home features 4 bedrooms plus den, 4 full baths, air conditioned 3 car garage, & just over 3,200 sq ft under air and has been lovingly cared for by its original owners. Situated at the end of a quiet cul-de-sac street, this home sits on an oversized lot with direct lake access with private boat dock potential. Enjoy sunsets 365 days a year from the west facing expanded lanai featuring a custom pool/spa/sunshelf complete with upgraded pool waterline tile, upgraded interior finish, travertine decking, and newer cage (2018) complete with picture windows overlooking the lake. Inside you will find a spacious and stately floorplan with formal living & dining rooms, family room with pocketing sliding glass doors to the lanai, and a split floorplan making this the perfect family home for hosting large gatherings. A long list of special features include: two Trane HVAC units (2021); electric roll down hurricane screens on the lanai; all brand new pool equipment including new pool/spa heater; freshly painted interior; Calcutta quartz countertops throughout the kitchen & baths; upgraded lights & fans; custom living room feature wall complete with LED fireplace, floating shelves, and mantle; new dishwasher, cooktop, and washer/dryer; master closet built-in shelving; diagonal tile floors throughout the common areas and wood flooring in the bedrooms & den; lush mature landscaping; oversized driveway for 6 cars; outdoor kitchen pre-plumb; and more! The Quarry is a lakefront community offering something for everyone: Boating, Golf, Tennis, Pickleball, Bocce Ball, Tiki Bar, Restaurant, Pool-Side Food/Drink Service, Gym, Social Activities, and more! The Quarry offers a lifestyle like no other including the recently renovated and expanded "Lake Lodge & Beach Club", over 500 acres of navigable lakes (boat slips available for lease), & a private separate 18 hole Golf Club with optional golf & social memberships.
- Type:
- Condo
- Sq.Ft.:
- 864
- Status:
- Active
- Beds:
- 2
- Year built:
- 1982
- Baths:
- 2.00
- MLS#:
- 224084296
- Subdivision:
- PARK SHORE RESORT
ADDITIONAL INFORMATION
Perfect Investment Property! This rarely available third-floor gem comes turnkey furnished and boasts stunning sunset lake views from its spacious balcony. With two generously sized bedrooms, two bathrooms, in-unit laundry, and ample parking, this property is ideally located near all the amenities you need. The building features an elevator for easy access, and recent exterior renovations include new balconies, screens, and fresh paint. The community had no damage from Milton and is in the "high and dry" X Zone per FEMA. This exceptional investment opportunity offers the flexibility of short-term rentals to maximize your income year-round. Remodeled units of similar size are advertising over $100,000 in annual rental income, and this unit already has bookings for the season that can transfer to the new owner! You can choose to utilize the on-site rental program or manage rentals independently through platforms like Airbnb and VRBO. Park Shore Resort is your ultimate destination, featuring an array of amenities designed to make you feel right at home. Enjoy dining at the on-site restaurant, Hogfish Grill, or relax by the pool and spa. This 13-acre tropical oasis also offers tennis, pickleball, a gym, basketball courts, a BBQ area, and beautiful walking trails with tranquil waterfalls. Located just 1 mile (a 15-minute walk) from the beach and Venetian Village, youâ??ll have access to a variety of waterfront restaurants, cafes, shops, and designer stores. Plus, a short drive or bike ride takes you to Olde Naples, the vibrant heart of the town, where you can explore art exhibitions, farmers markets, parks, and a diverse array of dining and shopping options.
- Type:
- Condo
- Sq.Ft.:
- 3,282
- Status:
- Active
- Beds:
- 3
- Year built:
- 2006
- Baths:
- 4.00
- MLS#:
- 224083987
- Subdivision:
- AVELLINO ISLES
ADDITIONAL INFORMATION
Stunning Coach Home in Avellino Isles of The Vineyards This beautifully upgraded 2nd-floor coach home, located in the prestigious gated Avellino Isles, offers one of the largest floor plans in the community. With a private elevator, the home feels like a single-family residence and features a spacious open layout. A two-car garage with extra storage leads to a glamorous entry with a wood staircase. Inside, the split-bedroom design includes both guest bedrooms with private baths. The expansive master suite boasts a custom-designed closet. The large den/office, with its own balcony, can easily function as a 4th bedroom. The gourmet kitchen is outfitted with granite countertops, stainless steel appliances, and a pantry. Enjoy relaxing on the lanai, which overlooks serene water features, the pool, and the clubhouse. The lanai also includes automatic hurricane protection for peace of mind. Vineyards Country Club offers a variety of membership options, and recent updates include new roofs and fresh exterior painting.
- Type:
- Single Family
- Sq.Ft.:
- 1,982
- Status:
- Active
- Beds:
- 3
- Year built:
- 2005
- Baths:
- 2.00
- MLS#:
- 224083876
- Subdivision:
- JASMINE LAKES
ADDITIONAL INFORMATION
This stunning 3-bedroom, 2-bath single-family home is located in the highly desirable Cypress Woods Golf and Country Club in North Naples. Enjoy breathtaking lake and sunset views, along with the convenience of an IMMEDIATE BUNDLED GOLF MEMBERSHIP!!! This home is perfect for entertaining, featuring a private pool, outdoor bar, and plenty of space to relax. Cypress Woods offers an 18-hole Gordon Lewis-designed golf course, a fantastic clubhouse, and some of the best views in the community. Donâ??t miss this incredible opportunity to live in a true entertainment paradise!
- Type:
- Condo
- Sq.Ft.:
- 1,750
- Status:
- Active
- Beds:
- 2
- Year built:
- 1987
- Baths:
- 3.00
- MLS#:
- 224083330
- Subdivision:
- 200 LA PENINSULA
ADDITIONAL INFORMATION
Seize the opportunity for an updated and spacious, pet-friendly riverfront unit on the Isles of Capri featuring the highly sought after Cote D'Azur one-level floorplan, located in the prestigious gated waterfront development of La Peninsula. This 3rd floor unit offers over 1700 square feet of living space, including two large master bedrooms with ensuite baths with coastal dual vanities, tile showers and walk in closets. The unit has convenient powder bath, open and updated coastal kitchen with granite counters and stainless appliances, custom pantry with contemporary glass doors, dining area, expansive living room capturing views of the river and partial Gulf with boats passing by. Full size laundry in residence, impact resistant doors and windows, recently painted, newer carpet in bedrooms. Unit has an air-conditioned storage unit, assigned ground floor garage space. The riverfront marina boasts boat slips available for purchase, while the clubhouse offers a pool, spa, social and exercise room. Nearby to local dining, entertainment, and the relaxed island life. It's only 10 minutes to Marco Island and 20 minutes to Historic 5th Avenue in Naples.
$3,950,000
2125 Marina Dr Naples, FL 34102
Open House:
Wednesday, 11/20 11:00-1:00PM
- Type:
- Single Family
- Sq.Ft.:
- 2,214
- Status:
- Active
- Beds:
- 3
- Lot size:
- 0.35 Acres
- Year built:
- 1967
- Baths:
- 3.00
- MLS#:
- 224082896
- Subdivision:
- AQUALANE SHORES
ADDITIONAL INFORMATION
The LOWEST priced home in the Aqualane Shores neighborhood (by nearly 2 million dollars) creates a unique buying opportunity in todayâ??s market. 2125 Marina Drive is situated in the sought after boating community of Aqualane Shores in the City of Naples. This unique home sits on a 0.35 acre homesite, one house away from Naples Bay and it comes with a deeded boat dock just across the street at the end of 21st Ct S. (Note that the homesite is not waterfront, but the included deeded dock steps away from the homesite is waterfront and provides easy, no bridge access to the Gulf of Mexico). Make sure to check out the video tour to see this home's prime location. You will be surrounded by multimillion dollar estate homes, as the majority of Aqualane Shores has already been redeveloped. Beautiful mature landscaping, including two producing mango trees and a lychee tree, adds a tranquil quality to this special property. The house has 3 bedrooms, 3 full baths, an office, a 2 car garage and a swimming pool. The home sustained about a foot of water damage to the structure and is being sold â??as isâ?? for lot value. However, a subsequent owner could likely restore the existing home if desired. From this premier location, you are just a short stroll to beach access and downtown, the famous Naples Pier, fine dining establishments, world-class galleries & shopping and a bustling local farmer's market on fabulous Third Street South. Additional shopping and dining on 5th Avenue are just a short drive away. The current owner advises that the deeded boat dock can accommodate a 30ft boat with direct deep water access to Naples Bay and the Gulf of Mexico. The dock is located just steps from the residence and has a lift, water and electric at the dock.
- Type:
- Condo
- Sq.Ft.:
- 2,589
- Status:
- Active
- Beds:
- 2
- Year built:
- 2005
- Baths:
- 3.00
- MLS#:
- 224081897
- Subdivision:
- PORTA VECCHIO
ADDITIONAL INFORMATION
Located in the beautiful Mediterra Golf & Country Club - NEWLY RENOVATED PRIVATE BEACH CLUB - Enter through the elegant foyer with stunning marble flooring and Corinthian columns. Extensive lavish upgrades include volume ceilings with wood coffered and tray details, crown moldings, faux paintings, Venetian plaster, plantation shutters, & an integrated indoor/outdoor surround sound system. Expansive sliders encapsulate the formal living room, allowing abundant sunlight to flood the space. Serve special occasion meals in the tasteful formal dining room with architectural accents surrounding the space. Upgraded stainless steel appliances, rich wood cabinetry, mosaic backsplash, and granite-topped surfaces are found in the open kitchen. An intimate den provides the ideal workspace or intimate gathering area. Retreat to the primary suite featuring limestone floors, expansive windows & access to the screened lanai. The relaxing primary bath offers his and her vanities, mosaic designs, mirrored shelving, a large soaking tub, and a separate walk-in shower. Enjoy tropical paradise from the spacious screened lanai, boasting sparkling long lake views. The lanai is complete with electric hurricane shutters. Mediterra is a prestigious luxury golf & country club community featuring Two championship Tom-Fazio golf courses for avid golfers, a private beach club with restaurant & bar, multiple tennis courts, pickle-ball & bocce, fitness center, pristine bike & jogging trails, and luxurious dining at the private country club restaurant. The Mediterra Beach Club offers an escape to a 10,000 sq. ft two-story private oceanfront paradise on the Gulf of Mexico. Featuring a restaurant & bar that serves members via indoor & outdoor dining, this private facility boasts a heated swimming pool, a sundeck, and cabana beach service for chairs, umbrellas & refreshments.
$650,000
121 Saint James Way Naples, FL 34104
Open House:
Sunday, 11/17 1:00-4:00PM
- Type:
- Single Family
- Sq.Ft.:
- 1,548
- Status:
- Active
- Beds:
- 3
- Lot size:
- 0.17 Acres
- Year built:
- 1990
- Baths:
- 2.00
- MLS#:
- 224081413
- Subdivision:
- COUNTRYSIDE
ADDITIONAL INFORMATION
Step into this light and bright three bedrooms, two baths pool home in the desirable gated Countryside Golf & Country Club, just minutes from downtown Naples. This meticulously maintained property features a spacious family room that opens to a screened resort-style pool area, perfect for entertaining. Enjoy access to the redesigned golf course, state-of-the-art wellness center, clubhouse dining, tennis, bocce, and social activities. Countryside is undergoing a major construction project which will enlarge the clubhouse and bar, add three different dining venues and will create a resort style pool with outside dining and a more casual environment. With low Golf & Country Club fees, itâ??s one of Naplesâ?? best values. Conveniently located near shopping, dining, and sugar white-sand beachesâ??your slice of paradise awaits!
- Type:
- Condo
- Sq.Ft.:
- 1,672
- Status:
- Active
- Beds:
- 2
- Year built:
- 2006
- Baths:
- 2.00
- MLS#:
- 224081102
- Subdivision:
- CARRINGTON
ADDITIONAL INFORMATION
Discover this stunning, light-filled lakefront unit, boasting the coveted southern exposure that floods the home with natural light. Just a few steps away, you'll find the community clubhouse and a variety of amenities designed for your enjoyment. Relax on the sun-drenched lanai, where you can watch the local birdlife and take in the lush greenery. Inside, the unit features elegant granite countertops, sleek black appliances, and durable tile & wood flooring throughout the living areas, offering both style and functionality. Recent updates in the Aviano community include new roofs and freshly repainted buildings, ensuring a modern and well-maintained environment. This gated community is ideally situated with easy access to I-75, making commutes and travel a breeze. Enjoy the convenience of nearby shops and restaurants, and experience the vibrant culture and charm of downtown Naples, just a short drive away.
$1,895,000
9430 Napoli Ln Naples, FL 34113
- Type:
- Single Family
- Sq.Ft.:
- 3,226
- Status:
- Active
- Beds:
- 4
- Lot size:
- 0.28 Acres
- Year built:
- 2015
- Baths:
- 4.00
- MLS#:
- 224082123
- Subdivision:
- VERCELLI
ADDITIONAL INFORMATION
Exceptional opportunity to live in a spacious, inviting, and elegant Taylor Morrison built residence, just a short stroll to Treviso Bayâ??s resort style amenity and activity center. Naturally light and bright, this Davanti model home with private preserve view features 3,226 square feet of air-conditioned living space, four bedrooms (three with full bathrooms ensuite), one half-bath, and two spacious single car garages, all on one level. Ideal for entertaining, hosting family and friends, or relaxing in private, the gracious open concept floor plan, features a dramatic grand foyer entry, formal living and dining rooms framing the foyer vestibule, high volume ceilings, and a large gourmet chef's kitchen open to the great room. Large impact glass windows and 10 feet tall pocket sliding glass doors bring the outdoors in, highlighting the Florida lifestyle. A wealth of upgraded features impress, including large, heated pool and inground spa, screened lanai, wainscoting above the sliders, great room windows, and along the kitchen bar, trimmed coffered ceilings in the living and dining rooms, stainless appliances with double oven and gas cooktop, oversized tile flooring on the diagonal, granite countertops, solid core doors, and tray ceilings. Live comfortably while enjoying the convenience of the resort lifestyle in Treviso Bay: dining, new outdoor bar area, state-of-the art fitness facility, exercise classes, spa, pickleball, tennis, and much more. At $587/sq ft, this is an outstanding opportunity to acquire a Taylor Morrison built home at an exceptionally attractive price in Treviso Bay, where quality of life meets convenience.
- Type:
- Condo
- Sq.Ft.:
- 1,197
- Status:
- Active
- Beds:
- 2
- Year built:
- 2018
- Baths:
- 2.00
- MLS#:
- 224080975
- Subdivision:
- TREVI
ADDITIONAL INFORMATION
Gorgeous top floor end unit 2/2 condo sold furnished with an amazing water view in Treviso Bay! Gratefully, no storm or water damage from the latest hurricanes! All windows, doors and sliders are a hurricane impact rated product, no need for hurricane shutters. Just a few miles from downtown Naples, FL this stunning condo boasts a contemporary color scheme which brings a peaceful vibe enhanced by all the natural beauty of Treviso Bay! This Birkdale floor plan condo has amazing upgrades which include: Tile throughout, added decorative ceiling trim in the living and guest room, wainscoting in the living room, custom curtains framing the lanai, tile on the diagonal, upgraded ceiling fans in every room, two beautiful chandeliers in the foyer, plantation shutters, glass shower door in the primary bath and designer lighting. The large chef's kitchen boasts a large quartz island, stainless steel GE appliances, tiled backsplash, upgraded pendant lighting, tons of storage with white cabinets. Added security at the Treviso Bay main gate, security patrolled neighborhood, Ring doorbell with a key pad entry door lock. Once you step out to the lanai your worries fade away with the serene lake views with the Rookary Bay preserve beyond. Treviso Bay is a small density community with abundant nature, landscacping, fountains and bridges. Once you are home you never want to leave! Treviso Bay's Five Star amenities are second to none boasting the Villa Rilassare amenity center La Piscina resort style pool and bar, professionally staffed fitness center, tennis, bocce, pickle ball, basketball courts with luxurious full spa services. The spectacular Treviso Bay TPC Golf clubhouse has two dining rooms, library, TPC pro shop, locker rooms and a breathtaking terrace over looking hole 9 and 18 to enjoy cocktails or fine dining. Just 5 miles away from Naples beautiful sandy beaches and fabulous 5th Ave shopping and restaurants. RELAX, UNPACK and ENJOY all the best that SWFL has to offer....
$1,700,000
685 11th St NW Naples, FL 34120
- Type:
- Single Family
- Sq.Ft.:
- 4,198
- Status:
- Active
- Beds:
- 4
- Lot size:
- 2.5 Acres
- Year built:
- 1998
- Baths:
- 4.00
- MLS#:
- 224084279
- Subdivision:
- GOLDEN GATE ESTATES
ADDITIONAL INFORMATION
*** One of a kind property *** Step into your Naples Oasis with this magnificent 4,198 sq. ft. grand Key West style home, offering a luxurious country living experience. Every bedroom on the second floor features stunning French doors leading to a screen-wrapped porch, inviting you to savor the fresh air and breathtaking views of your estates. The third floor features a bedroom with its full bathroom, immaculate loft with its own fire place and porch with the most beautiful view of the property. This remarkable property showcases three elegant fireplaces that create cozy gatherings, alongside an oversized 2 story enclosed pool cage, with a custom swimming pool, a resort-liked atmosphere in your own backyard. Fully fenced for your peace of mind, enjoy complete privacy with electric access throughout the expansive grounds. A well-appointed first-floor mother-in-law suite provides comfort for guests or family, while a versatile two-story detached building, equipped with electric and water, presents exciting possibilities for use. Entertain seamlessly in the open-concept kitchen that embodies modern living and convenience. Nestled on 2.5 acres in desirable Golden Gate Estates, this gem is just 10 minutes from the city and a quick 25-minute drive to the stunning beaches of Naples. This magnificent home is the perfect blend of luxury, comfort, and location. Donâ??t let this opportunity slip awayâ??book your tour today!
$1,450,000
895 11th Street N Naples, FL 34102
- Type:
- Single Family
- Sq.Ft.:
- 1,092
- Status:
- Active
- Beds:
- 2
- Lot size:
- 0.18 Acres
- Year built:
- 1951
- Baths:
- 1.00
- MLS#:
- O6250948
- Subdivision:
- Lake Forest
ADDITIONAL INFORMATION
INCREDIBLE Naples property offering. This Single-Family home is located just minutes to the Beach. SUPER PRIME Location in Extremely Desirable area of Naples. This home could be a full renovation and rehab or a new build all together. This property is being sold as part of an estate sale and is being offered at a SUBSTANTIAL DISCOUNT!! The Sellers have priced this home at LAND VALUE. A Buyer can choose to go through and do a full renovation and rehab and have a home valued and excess of $2,000,000 or they can do a completely New Home Re-Build on the lot. There are very few properties available in this area of Naples within just a few blocks to the beach. The property is located just east of Tamiami Trail North close to all the High-End shops and even the Bentley and Rolls Royce dealership just down the street. This is a HIGHLY AFFLUENT Area and a TREMENDOUS Purchase opportunity for a Buyer looking at owning property in one of the most Prime and Desirable areas in Florida. The property values in this area continue to Increase Significantly year-after-year. Do not miss out on this Great Investment Opportunity because there is Very, Very LOW Inventory for sale in this area!! Located just East of Tamiami Trail North just Minutes from the Gulf Coast!
$3,150,000
6069 Lucaya Way Naples, FL 34113
Open House:
Sunday, 11/17 1:00-4:00PM
- Type:
- Single Family
- Sq.Ft.:
- 4,037
- Status:
- Active
- Beds:
- 4
- Lot size:
- 0.4 Acres
- Year built:
- 2019
- Baths:
- 6.00
- MLS#:
- 224083023
- Subdivision:
- ISLES OF COLLIER PRESERVE
ADDITIONAL INFORMATION
Finally a large luxurious home that is built for a variety of wants and needs. This 4000 plus square foot two story home offers 4 bedrooms. Two ground floor bedrooms in the main house and Two which are casita bedrooms, meaning they are separate from the main house. If you plan to have family live with you all or part-time, this is the perfect solution. One bedroom on the ground floor, the other on the second floor, both with ensuite full baths. The extra beauty of this is they do not have to enter through the main house to get to these bedrooms! Great for a live-in Nanny, parents, teens you name it. In the main house the master bedroom is a stunning first floor suite that comes with a large master bath, separate vanities, independent shower and bathtub, walk-in closets, built-in millwork framing the master bed, plantation shutters and much more. The large Island Kitchen merges with the great room that feature transom windows, 12 to 14 foot double tray ceilings, 3 sets of pocket doors that allow you to completely open up to lovely fall and Naples "winter" weather! Outdoor dining and lounge space, lovely water and nature views. A second floor balcony with a full bedroom on one side, and bar/rec/media room on the other side. Formal dining space when needed. This plan has it all. You have to check out the video tour to get a better feel for what is being offered here. For peace of mind, a Tesla Battery stack runs the entire home for 2 days with the Generator kicking in when needed. Tesla vehicle charger, Kinetic Water Filtration, SubZero Refrigerator, Heated Saltwater pool, spa, waterfall. The Isles of Collier Preserve is situated on 2400 acres with much of it dedicated to Natural Habitats. Residents enjoy Luxury Amenities at the Isles Club which was modeled after the original Naples Beach Hotel of the late 1800's! The Overlook Bar and Grill is located on the water's edge. Pickleball and tennis and bocce ball courts, Kayaks and Paddle boards are provided. There is a lap and community pool and spa, sauna, modern full size gym, yoga and more! The Isles is situated on some 2400 acres with nearly half set aside for nature. ICP is ideally located less than 5 miles from downtown 5th Ave and the beaches, combined with Low HOA fees make this one of the premiere locations in all of Naples.
- Type:
- Condo
- Sq.Ft.:
- 1,054
- Status:
- Active
- Beds:
- 2
- Year built:
- 1996
- Baths:
- 2.00
- MLS#:
- 224072777
- Subdivision:
- SWEETWATER BAY
ADDITIONAL INFORMATION
Welcome to your future home, the stunning first-floor condo located in the highly sought-after gated community of Sterling Oaks in Naples. This turnkey 2-bedroom, 2-bathroom residence offers the perfect blend of comfort and convenience. Step inside to find a beautifully furnished living space with modern finishes and an open floor plan. The spacious living room flows seamlessly into the dining area and fully equipped kitchen, making it ideal for entertaining guests or enjoying a quiet evening at home. The master suite features a large walk-in closet and an en-suite bathroom, while the second bedroom is perfect for guests or a home office. Both bathrooms are elegantly designed with contemporary fixtures. The roof of the building was completely renewed 2 years ago, and the building was painted ca. 3 years ago. Sterling Oaks offers an array of amenities to enhance your lifestyle, including a resort-style pool, lap pool, fitness center, tennis courts, pickleball, and bocce. Enjoy the Florida sunshine at the cabana bar or take a short drive to the nearby beautiful beaches. This condo is not just a home; itâ??s a lifestyle. Donâ??t miss the opportunity to live in one of Naplesâ?? premier communities, close to shopping, dining, and entertainment options.
$1,049,000
10499 Ventana Ln Naples, FL 34120
- Type:
- Single Family
- Sq.Ft.:
- 2,984
- Status:
- Active
- Beds:
- 4
- Lot size:
- 0.14 Acres
- Year built:
- 2023
- Baths:
- 4.00
- MLS#:
- 224083392
- Subdivision:
- VENTANA POINTE
ADDITIONAL INFORMATION
Welcome to your dream home! This exquisite Whitestone floor plan in the highly sought-after Ventana Pointe community offers the perfect blend of elegance and functionality. Boasting a spacious open layout, this residence features 4 bedrooms Plus Den/Office and 3.5 baths, providing ample space for families of all sizes. This home is Vitex â??smart home readyâ?? which gives that capability to have many systems integrated and working together! As you enter, you're greeted by a bright and airy foyer that leads into a large living area, perfect for entertaining. The gourmet kitchen is a chef's delight with natural gas cooking, complete with stainless steel appliances, quartz countertops, and a generous island for casual dining. Enjoy seamless transitions from indoor to outdoor living with large sliding doors that open to a beautifully landscaped backyard oasisâ??ideal for year round barbecues or peaceful evenings under the stars. Imagine relaxing in the heated pool and spa on a beautiful, sunny day in January of all months! The luxurious primary suite is a true retreat, featuring a huge walk-in closet and a spa-like ensuite bathroom with dual vanities and walk-in shower. Additional highlights of this home include a dedicated home office and a versatile bonus room/loft on the second level. In addition, an Entek Environmental whole house water filtration system, Penn-Tek Concrete Coatings Garage floor (harder than regular epoxy), extra wide driveway, and designer lighting galore throughout. Located in the small enclave of 77 homes, Ventana Pointe residents enjoy access to a resort-style community pool all within a vibrant neighborhood atmosphere. With its prime location close to shopping, dining, and top-rated schools, this Whitestone floor plan is a true gem that cannot be missed!
$2,400,000
4810 Sycamore Dr Naples, FL 34119
- Type:
- Single Family
- Sq.Ft.:
- 3,618
- Status:
- Active
- Beds:
- 3
- Lot size:
- 2.72 Acres
- Year built:
- 2002
- Baths:
- 3.00
- MLS#:
- 224084203
- Subdivision:
- LOGAN WOODS
ADDITIONAL INFORMATION
In the heart of Logan Woods, nestled at the end of a Cul de Sac next to a canal for privacy, this stunning completely remodeled single-family pool home is surrounded by lush tropical landscaping while offering an abundance of space, tranquility and privacy. As you arrive, you are greeted by an impressive, elongated paved driveway framed by mature oak trees and exotic tropical landscaping. Step inside to find a thoughtfully designed split floor plan that encompasses 3 spacious bedrooms, a den, sunroom, family room, formal living room, formal dining room, 2 full bathrooms, a half bathroom or powder room and a separate laundry room. At the heart of this luxurious home is the expansive open kitchen, featuring a large central island, an extensive breakfast bar, and a convenient recipe nook area, equipped with high-end appliances including a 5-burner gas Thermador stove top, double Advantium wall oven, and a large pantry, this kitchen is truly a chefâ??s dream, seamlessly opening to the spacious casual eat-in nook and family room, perfect for everyday living and entertaining. The cozy family room provides a warm gathering space with a fireplace, while the sunroom with its bay windows offers versatility for work or creativity. Entertain in style in the formal dining room or elegant formal living room or experience true Florida indoor outdoor living with French doors that open to a magnificent outdoor Lanai space. The spacious outdoor covered area overlooks an impressive saltwater pool and spa with colored LED lights, a newly built outdoor kitchen featuring marine-grade cabinets, granite countertops, a BBQ grill, chefs sink with upscale hardware and refrigerator, completes this outdoor paradise. This home offers an abundance of natural light and quality finishes, including soaring 14â??16-foot coffered ceilings, crown moldings throughout, and elegant marble flooring in the main living areas and Legno Bastone wood flooring in each bedroom. The expansive ownerâ??s suite, designed for relaxation and luxury offers spa-like features with travertine flooring, a walk-in shower, soaking tub, dual sinks and a makeup vanity, plus generous walk-in closets with built-in cabinetry. The spacious guest bedrooms boast large closets and share a luxurious bathroom with a double sink vanity, marble countertop and a private enclosed shower. Additional features include 2 AC Zones, Newer Roof completed in 2021, a comprehensive alarm system with 20+ security cameras, 2 HW heaters, and water filtration system with reverse osmosis, new impact resistant windows, front door and garage doors. This property also features a covered Portico Carport leading to the private rear circular driveway featuring an oversized 2-car attached garage, and an oversized 1 car detached garage for an additional vehicle. A separate garage space is also included and is perfect for a golf cart or extra storage and a 500-gallon propane tank is included on this X Flood Zone Lot. Don't Miss This Opportunity!
$229,000
859 Manatee Rd Naples, FL 34114
- Type:
- Single Family
- Sq.Ft.:
- 1,532
- Status:
- Active
- Beds:
- 2
- Lot size:
- 0.15 Acres
- Year built:
- 1978
- Baths:
- 2.00
- MLS#:
- 224084177
- Subdivision:
- RIVERWOOD
ADDITIONAL INFORMATION
UPDATED AND BEAUTIFULLY MAINTAINED MANUFACTURED HOME IN PET FRIENDLY RIVERWOOD 55 PLUS BOATING COMMUNITY. RIVERWOOD PROVIDS ACCESS TO THE GULF OF MEXICO AND HAS LIMITED HOA FEES AND FEW RULES AND REGULATIONS ALLOWING YOU TO LIVE AN AFFORDABLE RETIREMENT WITH THE FREEDOM YOU'VE ALWAYS DREAMED OF. THIS HOME FEATURES A RECENT ROOF AND HVAC AS WELL AS STAINLESS STEEL APPLIANCES, LAMINATE FLOORS THROUGHOUT AND SPACIOUS LIVING AREAS AS WELL AS A HUGE SLIDING GLASS WINDOW LANAI. LOCATED CENTRALLY NEAR ALL SERVICES, EATERIES, SHOPS, HOSPITALS AND ACTIVITIES THERE IS NOWHERE IN NAPLES YOU CAN LIVE AS AFFORDABLY. THIS COULD BE THE ONE YOU'VE BEEN LOOKING FOR.
Open House:
Sunday, 11/17 12:00-3:00PM
- Type:
- Condo
- Sq.Ft.:
- 2,526
- Status:
- Active
- Beds:
- 3
- Year built:
- 1991
- Baths:
- 3.00
- MLS#:
- 224083293
- Subdivision:
- TRA VIGNE
ADDITIONAL INFORMATION
GRAND NAPLES SPACIOUS COACH HOME IN THE SOUGHT AFTER VINEYARDS.......3 BEDROOMS PLUS DEN ......GARAGE.....VOLUME CEILINGS....LIGHT AND BRIGHT RELAXING COSTAL COMFORT.......UPDATED KITCHENS AND BATHROOMS......EXTENDED TILE FLOORS.....GATED SECURITY.......LOCAL COMMUNITY POOL......OPTIONAL MEMBERSHIP AT MASTER COMMUNITY GOLF CLUB WHICH INCLUDES DINING, FITNESS, TENNIS, GOLF, AND MORE......THIS IS AN EXCELLENT OPPORTUNITY AND VALUE....DO NOT MISS SEEING THIS ONE.
 |
The data relating to real estate for sale on this Website come in part from the Broker Reciprocity Program (BR Program) of M.L.S. of Naples, Inc. Properties listed with brokerage firms other than this broker are marked with the BR Program Icon or the BR House Icon and detailed information about them includes the name of the Listing Brokers. The properties displayed may not be all the properties available through the BR Program. The accuracy of this information is not warranted or guaranteed. This information should be independently verified if any person intends to engage in a transaction in reliance upon it. Some properties that appear for sale on this website may no longer be available. |
| All listing information is deemed reliable but not guaranteed and should be independently verified through personal inspection by appropriate professionals. Listings displayed on this website may be subject to prior sale or removal from sale; availability of any listing should always be independently verified. Listing information is provided for consumer personal, non-commercial use, solely to identify potential properties for potential purchase; all other use is strictly prohibited and may violate relevant federal and state law. Copyright 2024, My Florida Regional MLS DBA Stellar MLS. |
Naples Real Estate
The median home value in Naples, FL is $593,000. This is higher than the county median home value of $583,100. The national median home value is $338,100. The average price of homes sold in Naples, FL is $593,000. Approximately 42.34% of Naples homes are owned, compared to 9.81% rented, while 47.85% are vacant. Naples real estate listings include condos, townhomes, and single family homes for sale. Commercial properties are also available. If you see a property you’re interested in, contact a Naples real estate agent to arrange a tour today!
Naples, Florida has a population of 19,187. Naples is less family-centric than the surrounding county with 10.51% of the households containing married families with children. The county average for households married with children is 20.68%.
The median household income in Naples, Florida is $125,306. The median household income for the surrounding county is $75,543 compared to the national median of $69,021. The median age of people living in Naples is 66.3 years.
Naples Weather
The average high temperature in July is 90.7 degrees, with an average low temperature in January of 52.9 degrees. The average rainfall is approximately 54 inches per year, with 0 inches of snow per year.
