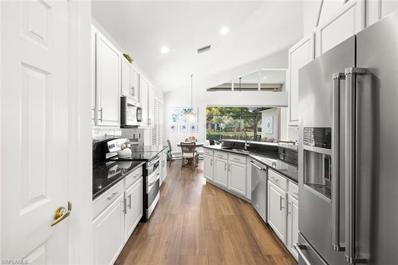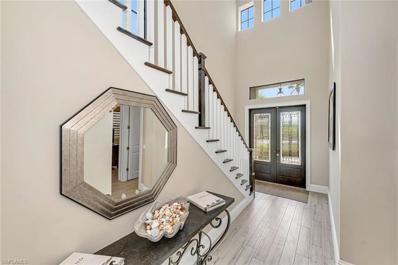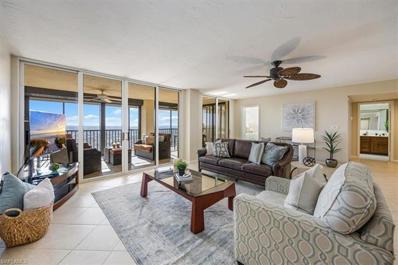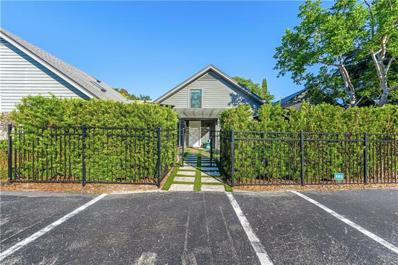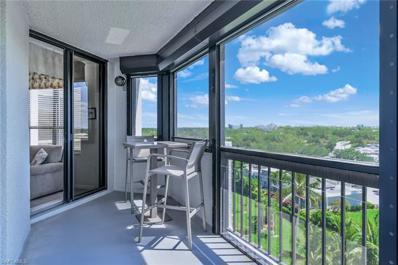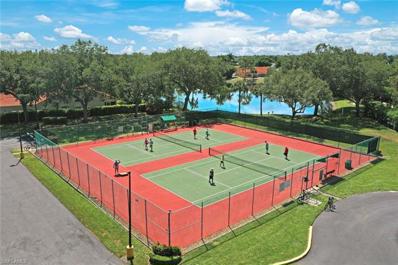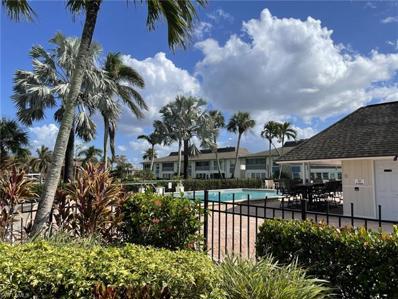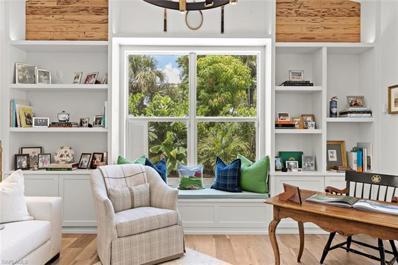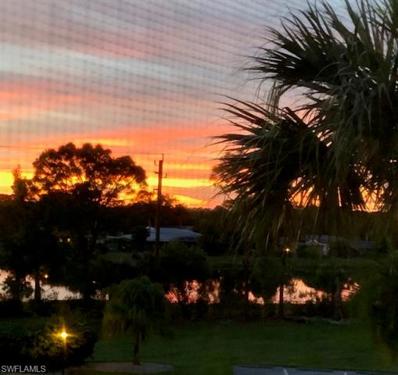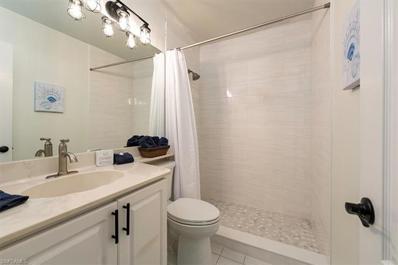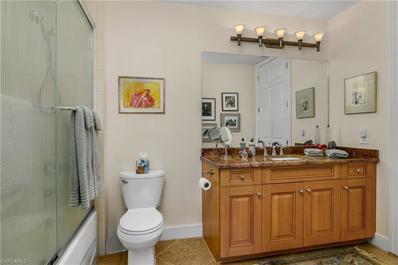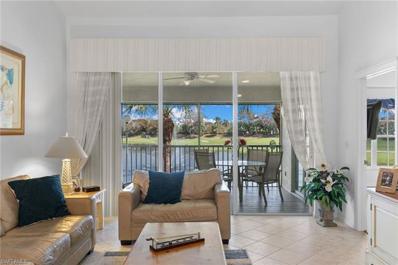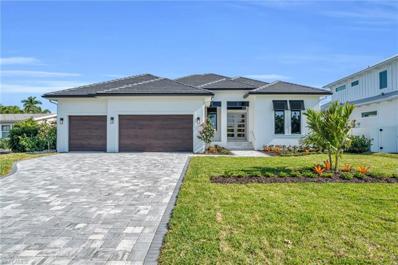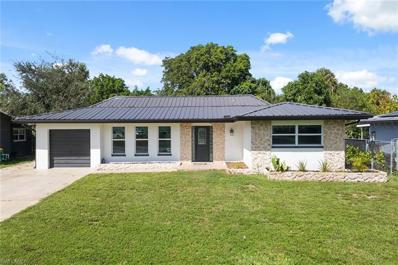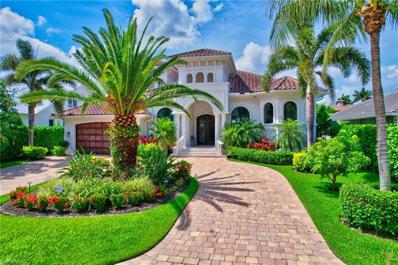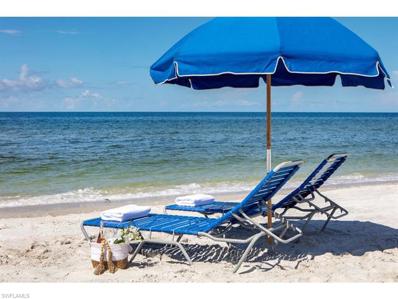Naples FL Homes for Sale
$2,350,000
559 Eagle Creek Dr Naples, FL 34113
- Type:
- Single Family
- Sq.Ft.:
- 3,041
- Status:
- Active
- Beds:
- 3
- Lot size:
- 0.52 Acres
- Year built:
- 1993
- Baths:
- 4.00
- MLS#:
- 224085994
- Subdivision:
- EAGLE CREEK COUNTRY CLUB
ADDITIONAL INFORMATION
This Stunning Estate home in Eagle Creek Golf and Country Club is a true MUST SEE! Featuring a spacious Air Conditioned 3-car garage, 3 bedrooms + Den, 3 and a Half Baths which offers plenty of room for both relaxation and Entertainment. The expansive enclosed lanai area boasts a beautiful pool and spa, perfect for hosting gatherings while enjoying breathtaking views of the lake and the 11th hole of the golf course. Situated on a generous lot and a half, this home showcases updated neutral luxury plank tile throughout, giving it a modern and elegant feel. Located on one of the most sought-after streets in the neighborhood, with a Social Sports Membership, granting access to a vibrant community that includes: Tennis, PICKLEBALL, expansive Workout facility, Fitness Classes, Bocci, and Golf May 1 to Nov 30th, with unlimited access to the Golf Practice facilities year round, Ask about the golf upgrade list, which allows you to play year-round and secure the current Golf Initiation fee before it rises to $125,000 with the upcoming Main Club House renovations. The clubhouse will feature an oversized oval indoor/outdoor bar and cozy fire pits overlooking veranda and putting greenâ??an ideal setting for relaxing and socializing after a day on the course. This is more than a home; itâ??s a LIFESTYLE waiting for you!
- Type:
- Single Family
- Sq.Ft.:
- 2,096
- Status:
- Active
- Beds:
- 3
- Lot size:
- 0.16 Acres
- Year built:
- 2003
- Baths:
- 3.00
- MLS#:
- 224085898
- Subdivision:
- BRYNWOOD PRESERVE
ADDITIONAL INFORMATION
Welcome to Brynwood Preserve, an intimate gated community in the vibrant heart of Naples. This beautifully designed residence invites you in with a grand foyer and high ceilings, filling the home with an abundance of natural light and offering relaxing views of the private pool, spa and serene lake. Inside, you'll find thoughtful designer touches, from stylish tile plank flooring to plantation shutters and sleek modern light fixtures. The open floor plan creates a seamless flow between living and dining areas, ideal for everyday living and entertaining. The owner's suite is bathed in natural light with water views. The bath includes custom built-ins in the walk-in closet and dual sinks, a walk-in shower and a relaxing soaking tub. The main level also includes a well-appointed guest bedroom and bath. Upstairs, the loft offers additional living space, along with a third bedroom and bath, ideal for guests or family. For your peace of mind, the home is equipped with electric storm shutters.
$1,674,000
699 98th Ave N Naples, FL 34108
- Type:
- Single Family
- Sq.Ft.:
- 2,317
- Status:
- Active
- Beds:
- 3
- Lot size:
- 0.19 Acres
- Year built:
- 2017
- Baths:
- 3.00
- MLS#:
- 224085209
- Subdivision:
- NAPLES PARK
ADDITIONAL INFORMATION
An exquisite residence that blends luxury and comfort in a prime Naples location. This three-bedroom, 2.5-bath home with a two-car garage features a tile roof, impact doors and windows, a privacy fence, a driveway with pavers and lush professional landscaping, creating a sophisticated and inviting curb appeal. Step through the stately double-glass doors into a grand foyer with a soaring 22-foot ceiling and a stunning wooden staircase illuminated by natural light. The interior is thoughtfully designed with tray ceilings, crown molding, recessed lighting, custom window coverings and wood plank floors throughout, offering a seamless and stylish living experience. The kitchen is a chefâ??s dream, featuring rich dark wood cabinets with under-cabinet lighting, granite countertops, a sleek glass tile backsplash, and a four-seater breakfast bar. GE stainless steel appliances, including a double wall oven, complete this well-appointed space, which also includes a pantry for added storage. The kitchen is flanked by a casual dining area and a formal dining space, featuring a built-in dry bar with a wine cooler, all opening to a spacious living room. The grand staircase leads to a cozy loft area, ideal for lounging or watching TV. The upstairs also hosts a spacious ownerâ??s suite with two large walk-in closets and an en-suite bath boasting a dual sink vanity, linen closet, deep soaker tub and a separate walk-in shower with a frameless glass enclosure. The two guest bedrooms are conveniently on the main floor, near a full bath featuring a frameless walk-in shower with a waterfall tile design. The laundry room is equipped with a stainless washer and dryer, dark cabinetry and granite countertops for convenience. Step outside to find your private oasis, a covered outdoor area with a TV lounge, dining space and an outdoor kitchen complete with a built-in gas grill. The screened-in, heated pool features a soothing water feature and a convenient poolside half bath, making it ideal for entertaining or relaxing. Additional features include a central vacuum system and a comprehensive security system for peace of mind. This home offers everything you need to enjoy the best of Naples living, so schedule your private tour today! This property is in the FEMA low risk of flood zone X.
- Type:
- Condo
- Sq.Ft.:
- 1,733
- Status:
- Active
- Beds:
- 2
- Year built:
- 1984
- Baths:
- 2.00
- MLS#:
- 224084659
- Subdivision:
- STRATFORD
ADDITIONAL INFORMATION
Paradise is calling, and this spacious condominium is the perfect answer! Situated on the 20th floor of the 5-star Stratford at Pelican Bay, this residence offers ample room for entertainment and privacy with its split floorplan. The layout of the home offers flexibility with a large kitchen that flows seamlessly to both the great room and dining area. Both bedrooms are spacious with new carpets, oversized walk-in closets, and sliding doors leading to the large, screened lanai overlooking the beautiful city of Naples. Homeowners at the Stratford share superior on-site amenities including a resort pool & spa area, tennis, pickleball, a fire pit, a grilling area, fitness room, community room, underground parking, and a tram stop right outside the building. Known for its miles of immaculate beach, coastal mangrove forests and breathtaking nature paths, Pelican Bay is Naplesâ?? premier mixed-use beachfront community, offering its members a preeminent lifestyle that cannot be found elsewhere. Pelican Bay sets the bar when it comes to its luxury living with exclusive amenities including private beachfront restaurants, beach services, tennis courts, full-service fitness center, community center, canoes and kayaks, and coming soon Pickleball!
- Type:
- Condo
- Sq.Ft.:
- 1,928
- Status:
- Active
- Beds:
- 2
- Year built:
- 1981
- Baths:
- 3.00
- MLS#:
- 224085916
- Subdivision:
- BENT PINES VILLAS CONDO
ADDITIONAL INFORMATION
Completely RENOVATED. This unit needs nothing. Upon entry into the gate your are greeted with a beautiful private and exclusive 950+- square foot courtyard, leading into the stunning residence. A meticulously maintained 2 full bedroom 3 bath example. This list of improvements to this home are too numerous to list here but are available upon request. Nothing has been left unattended. As you are keenly aware, the Bent Pines Villa's are located in the Heart of Naples. The Bent Pine Villa's offer the feeling of single family living while being centrally located and moments away from some of the finest dining, shopping and beaches Naples has to offer. Please feel free to share this listing.
$449,000
1704 Benton Rd Naples, FL 34117
- Type:
- Single Family
- Sq.Ft.:
- 1,381
- Status:
- Active
- Beds:
- 2
- Lot size:
- 5 Acres
- Year built:
- 1999
- Baths:
- 2.00
- MLS#:
- 224085845
- Subdivision:
- GOLDEN GATE ESTATES
ADDITIONAL INFORMATION
UNIQUE opportunity to live basically "off the grid" and away from any busy roads. 5 ACRES!!! Lovely manufactured home with 2 bedrooms and 2 full bathrooms. . Also a 30 X 50 horse barn. The home has MANY luxuries and upgrades you will enjoy and appreciate: You'll love relaxing on the 30 X 15 attached screened in patio The home already has a whole house REVERSE OSMOSIS system and newly added a TWO car detached carport, the AC is ~6 years old. The kitchen is really the HIGHLIGHT of this delightful home: MARBLE countertops, 42 inch wood cabinets with soft close drawers and doors, STAINLESS STEEL appliances and even a mobile island. In the master bedroom there are French doors leading out to the patio, two WALK-IN closets as well as a HUGE master bathroom with a shower and separate soaking jacuzzi tub. The second bedroom is on the other side of the home and also has its over private bathroom right outside the door. The home is "built up", has a large circular driveway and more. ***** THERE IS A VIRTUAL TOUR LINK YOU CAN CLICK ON FOR MORE INFORMATION *****
$699,000
3871 27th Ave SW Naples, FL 34117
- Type:
- Single Family
- Sq.Ft.:
- 1,532
- Status:
- Active
- Beds:
- 3
- Lot size:
- 1.14 Acres
- Year built:
- 1985
- Baths:
- 2.00
- MLS#:
- 224085578
- Subdivision:
- GOLDEN GATE ESTATES
ADDITIONAL INFORMATION
Location, Location, Location!! This Golden Gate Estate home combines location, privacy and comfort in a great family home. Sitting on 1.14 acres just off collier Blvd, this home has a newer roof, endless potential, and plenty of space for you and your family. It offers 3 bedrooms, 2 bathrooms, with an open Dining room, Kitchen, and Living room combination. It also features an additional x-large family room, a relaxing Lanai, and a separate Laundry room. The property includes a permitted 896 sq ft concrete block Garage/workshop with an 8 ft high large garage door for the front entrance or an additional 8 ft high garage door to enter from the back, perfect for anyone who needs a large workspace with plenty of parking. Finally, this lush estate property, has beautiful trees, with plenty of grass areas for kids and dogs to enjoy. The property has been partially cleared in the back for your families to enjoy. Whether youâ??re looking for a wonderful family home or a peaceful retirement retreat, this home checks all the boxes and is just minutes from all the amenities Naples has to offer.
$785,500
14551 Topsail Dr Naples, FL 34114
- Type:
- Single Family
- Sq.Ft.:
- 1,830
- Status:
- Active
- Beds:
- 3
- Lot size:
- 0.16 Acres
- Year built:
- 2019
- Baths:
- 2.00
- MLS#:
- 224084500
- Subdivision:
- EGRET LANDING
ADDITIONAL INFORMATION
Located on a private lot with desirable southern exposure, this stunning home boasts an open floor plan with three bedrooms and two baths, providing ample storage space, a spacious lanai and a two-car garage with epoxy floor. The kitchen showcases beautifully crafted custom cabinetry, a large farmhouse sink and pristine quartz countertops. With luxurious finishes throughout, this home is ideal for entertaining, featuring expansive sliders that seamlessly connect indoor and outdoor living. Enjoy an outdoor kitchen, sparkling pool and private views from your lanai. The added rolldown hurricane screens ensure peace of mind. The primary suite features dual closets with custom closet systems, dual vanities and a frameless glass shower door. The community boasts exceptional amenities, including a guarded entrance, 22 lakes, a one-mile rowing lane, a boat ramp, an island club, fitness center, bocce ball courts, beach volleyball, tiki bar, and café with food and beverage service. It also offers a resort-style pool with lap lanes, fire pit, private Kon Tiki island, standup paddleboards, kayaks, bicycles, tennis and pickleball courts, two dog parks, and miles of recreational and biking paths, plus a basketball court and kidâ??s cove with a tot lot. Ideally between 5th Avenue and Marco Island, this location offers easy access to shopping, dining and the beach.
$1,850,000
14785 Leeward Dr Naples, FL 34114
- Type:
- Single Family
- Sq.Ft.:
- 3,447
- Status:
- Active
- Beds:
- 4
- Lot size:
- 0.31 Acres
- Year built:
- 2018
- Baths:
- 5.00
- MLS#:
- 224082971
- Subdivision:
- SAVANNAH LAKES
ADDITIONAL INFORMATION
Discover unparalleled luxury and privacy in this exquisite residence crafted by renowned builder Aston Woods. Nestled on a tranquil cul-de-sac, this home boasts breathtaking long water views, offering a serene escape from the everyday hustle. Experience the allure of the Corfu model, boasting four lavish bedroom ensuites, the fifth bedroom was converted to a built-in office with ensuite. The interior impresses with its meticulous design, introducing a grand great room that features a gourmet kitchen. Here, a gas range, generous island, and ample pantry space create the perfect culinary setting. This culinary haven seamlessly transitions into a spacious dining area and an elegant living room. The primary suite is a sanctuary of comfort, complete with a luxurious bathroom and a walk-in closet, all overlooking the stunning saltwater pool and spa added in 2022. Whether hosting gatherings or enjoying quiet family moments, this outdoor oasis offers endless entertainment possibilities. Upstairs, a living room provides a versatile space for relaxation, surrounded by three additional bedroom suites, ensuring privacy and convenience for guests and family alike. The homeâ??s strategic layout guarantees that every corner of the house balances seclusion with communal spaces. Located just moments from the clubhouse, indulge in world-class amenities including a resort-style pool, lap pool, dining options, dog parks, tennis, pickleball courts, and a childrenâ??s playground. Enhance your lakeside lifestyle with the option to drop your own boat in at the community boat ramp and explore the expansive waters of Naples with an EV boat. This home perfectly blends luxury, location, and value â?? a true gem that promises not to disappoint.
Open House:
Sunday, 11/17 1:00-4:00PM
- Type:
- Condo
- Sq.Ft.:
- 1,931
- Status:
- Active
- Beds:
- 2
- Year built:
- 1983
- Baths:
- 3.00
- MLS#:
- 224081350
- Subdivision:
- GROSVENOR
ADDITIONAL INFORMATION
This lovely 2BR+Den/2.5 BA residence inspired by Diana Hall Design features spectacular southwest views of the Gulf of Mexico overlooking a lush mangrove forest. The Grosvenor's 03 stack offers a spacious split floor plan with abundant natural light and access from every room to a seemingly endless wrap-around balcony (68' long). Enjoy this light and bright 2 bedroom plus a den/office and 2.5 Baths with almost 2000sf. The open-concept living area features wide plank-engineered wood floors and updated plumbing and electrical in '22. The expansive primary bedroom opens to the wrap-around lanai. A newly expanded walk-in closet and dressing area with custom cabinetry is a dream come true for his and her wardrobes. The bathroom features double sinks and an extra large walk-in shower offering multiple shower heads and a mosaic tile floor. This residence also includes a laundry room with a stackable washer and dryer, allowing additional storage and a folding table. Electric storm shutters bring you peace of mind when you're traveling and keep your patio furniture clean for your return. Special insect screens '23 keep you protected 24/7. Grosvenor offers underbuilding enclosed secure parking and separate secured bike storage in addition to three guest suites, a lap pool, fitness room, billiards, and library. Grosvenor's lobby and social room were recently reimagined by renowned EBL Interiors, creating a welcoming modern coastal ambiance. Walk or drive to a nearby tram station for private beach access. Pelican Bay offers Tennis, Golf, and multiple beach dining options. Invite your friends and family to relax and watch stunning sunsets from your Gulf-view balcony at Grosvenor 603 in Pelican Bay!
Open House:
Saturday, 11/16 1:00-3:00PM
- Type:
- Condo
- Sq.Ft.:
- 1,312
- Status:
- Active
- Beds:
- 3
- Year built:
- 1991
- Baths:
- 2.00
- MLS#:
- 224080230
- Subdivision:
- COLONIES
ADDITIONAL INFORMATION
Views, Views, Viewsâ?¦ This light & bright 3BR / 2BA condominium is a great central Naples location. Itâ??s an end unit with big lake views from every room along with views of a park-like setting and community pool. Bathrooms have been updated, and the kitchen is ready to update to your taste. You can update the home, but you canâ??t duplicate the incredible site. Thereâ??s a deeded carport with extra storage. The Colonies features 2 pools, and 1 spa. There is a lakeside walking trail that winds along Berkshire Lake & Belville Lake. Enjoy an active pickleball and/or tennis community. Berkshire Commons offers Publix, First Watch, Walgreens, Banking, Mobil station, drive-thru Starbucks, and other dining opportunities. Athletica Fitness & Aldiâ??s are also nearby. Berkshire Lakes is a central Naples location and close to all the good things Naples has to offer. â?¦and The Sunsets are Free!
- Type:
- Condo
- Sq.Ft.:
- 1,025
- Status:
- Active
- Beds:
- 2
- Year built:
- 1974
- Baths:
- 2.00
- MLS#:
- 224074174
- Subdivision:
- RIVIERA COLONY GOLF ESTATES
ADDITIONAL INFORMATION
Welcome to this fun, friendly and highly sought after 55+ community, perfect for both year-round or seasonal living! The interior has been freshly painted and carpeted throughout, creating a move-in-ready space; comes mostly furnished. Ideally located just minutes from shopping, golf courses, beaches, and downtown Naples, this beautifully updated 2nd-floor unit offers an exceptional indoor-outdoor living experience. The sliding glass-enclosed lanai adds extra air-conditioned living space and provides serene views of the tranquil pool and courtyard. Additional conveniences include an in-unit washer/dryer, assigned covered parking, and a separate storage closet. Plus, your small furry friend is welcome in this expanded living area, which boasts peaceful views of the landscaped grounds and community poolâ??perfect for relaxing or entertaining. Sellers are offering a home warranty plan and assessment paid with the purchase. This is truly a hidden gem in Naples!
$2,950,000
1287 10th Ave N Naples, FL 34102
- Type:
- Single Family
- Sq.Ft.:
- 1,952
- Status:
- Active
- Beds:
- 3
- Lot size:
- 0.19 Acres
- Year built:
- 2015
- Baths:
- 2.00
- MLS#:
- 224068358
- Subdivision:
- LAKE PARK
ADDITIONAL INFORMATION
Nestled in one of Naples' most coveted neighborhoods, Lake Park, this 2015 built home is a timeless classic that offers a haven of refined elegance and Old Florida charm. Beyond the lushly landscaped front path, a coastal blue front door, and an inviting front porch lies a sanctuary of sophistication. The ambiance is exquisitely set with wood tile flooring throughout, complemented by Ralph Lauren and Palecek lighting in every room. Impact-rated windows and 4-panel sliders flood the space with natural light guiding you into the open dining, kitchen, and living spaces - perfect for hosting your favorite guests. The spacious kitchen is an entertainerâ??s dream, featuring double quartz countertops, a white porcelain farmhouse sink, stainless steel appliances, a pantry with pull-out shelving, soft-close cabinetry, bar area and custom storage by California Closets. Subtle pecky cypress details add warmth and a touch of Old Florida charm to this bright and airy space. As evening descends, path and landscape lighting cast a warm glow throughout the fenced property. A saltwater pool with a sun shelf beckons you with the gentle sound of pool bubblers and fountains, setting the perfect tone for relaxation by the pool or the screened-in lanai. Indulge in boutique-style luxury within the primary closet, where organization meets opulence in a custom design by California Closets. Large impact-rated windows and sliding doors flood the space with natural light. The oversized two-car garage, featuring a coastal blue epoxy flake coating and a mini split A/C, ensures comfort and ample storage. Discover the epitome of coastal living in this prestigious neighborhood, where every detail reflects the essence of luxury and comfort. Donâ??t miss your chance to experience your dream lifestyle at its finest in this truly remarkable home.
- Type:
- Condo
- Sq.Ft.:
- 1,106
- Status:
- Active
- Beds:
- 2
- Year built:
- 1984
- Baths:
- 2.00
- MLS#:
- 224085868
- Subdivision:
- FOXMOOR CONDO
ADDITIONAL INFORMATION
Third floor corner unit in Foxfire Country Club. This home has been meticulously maintained. Gleaming cherry floors, crown moldings, new molding throughout the unit. Stunning white kitchen enhanced by a gorgeous granite, white subway tile backsplash and top of the line marble look tile flooring. Pantry closet offers more storage space. Main bathroom with new vanity and flooring. Primary bedroom and bath tastefully updated. Walk in closet is anyone's dream with drawers, shelfing and plenty of hanging area. The beauty of this home is that it looks towards the west. Every clear night you can enjoy the gorgeous sunsets from you screened lanai. Foxfire Country Club offers 27 hole golf course, new 5000 sq ft gym, super fun social events in the recently renovated restaurant, out door seating and stand alone halfway house. Bocce, tennis and close to downtown 5th Ave. 10 min from Rte. 75 and Alligator Alley. 4 miles from the most beautiful beaches. Paradise Awaits.
- Type:
- Single Family
- Sq.Ft.:
- 1,404
- Status:
- Active
- Beds:
- 2
- Year built:
- 1998
- Baths:
- 2.00
- MLS#:
- 224085599
- Subdivision:
- CALUSA BAY NORTH
ADDITIONAL INFORMATION
Beautifully Renovated Condo in a Prime Beachside Location! This stunning 2nd-floor condo offers a perfect blend of modern updates and resort-style living in one of the most desirable locations. Recently renovated and completely turnkey, it features a new HVAC system and water heater, ensuring comfort and convenience from day one. Located less than 10 minutes from the beach, Mercato, and Waterside Shops, this home puts world-class dining, shopping, and the coast just a short drive away. The community boasts two poolsâ??one for swimming laps and another for relaxing by the waterâ??along with a full fitness center, lighted tennis courts, and a nature preserve with walking trails. HOA dues cover key utilities like water, cable, and high-speed internet, adding extra value to this incredible home. Enjoy resort-style amenities and the best of coastal living in this prime, move-in-ready gem!
- Type:
- Condo
- Sq.Ft.:
- 1,335
- Status:
- Active
- Beds:
- 2
- Year built:
- 1993
- Baths:
- 2.00
- MLS#:
- 224084381
- Subdivision:
- AVALON
ADDITIONAL INFORMATION
Welcome to this stunning 2-bedroom, 2-bathroom, 2nd floor condo located in the exclusive gated Avalon neighborhood within the prestigious Pelican Bay. Convenience, this condo is an exceptional find in one of Naples' most desirable areas. The unit has cathedral ceilings, a large eat in kitchen, granite countertops, freshly painted and updated showers. Large master suite with dual sinks and a walk-in closet. In house separate laundry room. Screened lanai overlooking a park setting. One reserved parking spot located steps from your private entryway. The community has 2 pools and a hot tub with barbecues. The open floor plan is perfect for both entertaining and everyday living. Pelican Bay offers a wide range of top-tier amenities, including private access to the exclusive Beach Club with pristine white sand beaches. Residents also enjoy access to a bike and jogging path, clubhouse, community park, community pool, spa/hot tub, and a fully equipped fitness center. The private beach pavilion and tennis courts offer additional opportunities for recreation and relaxation. Situated close to Water Side Shops and Artis-Naples, youâ??ll be near shopping, dining, and cultural experiences, making this the perfect location. Living in Avalon means enjoying all the benefits of the Pelican Bay lifestyle, including its beautiful natural preserves, pristine beaches, and top-notch recreational facilities. This condo offers the perfect combination of luxury living, prime location, and resort-style amenities.
- Type:
- Condo
- Sq.Ft.:
- 1,968
- Status:
- Active
- Beds:
- 3
- Year built:
- 2004
- Baths:
- 3.00
- MLS#:
- 224083493
- Subdivision:
- MONTELENA
ADDITIONAL INFORMATION
Great Golf Course views from this 3 Bedroom/3 Bathroom first floor Coach home in MONTELENA in VINEYARDS. MONTELENA is a rare "Jewel" Gated community of only 32 Units. Great split floorplan with 1 car garage. Some of the many upgrades are: New Air Conditioning System, New paint, new washer/dryer, new lighting, kitchen remodeled (now open to living room), new kitchen appliances, H20 water purification system, tankless water heater, master & guest bathroom remodeled etc. Building Exterior Upgrades: New roof, gutters and downspounts. All exterior walls, door and garage doors were repainted and new exterior lighting installed. Vineyards offers an adjacent Shopping Center w/Dining, Shopping, Medical Center w/Hospital & Emergency Room, CRUNCH Gym, Walgreens, Publix etc, as well as Vineyards 32-acre Community Park! VINEYARDS COUNTRY CLUB, WITH AWARD WINNING FITNESS/SPA & WELLNESS CENTER, is Optional and available at an additional cost and offers 2 championship Golf Courses, 12 Tennis Courts, Pickle Ball Courts, Bocce Ball Courts, 2 Restaurants, 2 pools, etc. Good news! Beautiful, sunny Naples, Fl was named the best place to live in the U.S, according to U.S. News's 2024 rankingâ?¦
- Type:
- Condo
- Sq.Ft.:
- 1,433
- Status:
- Active
- Beds:
- 2
- Year built:
- 2000
- Baths:
- 2.00
- MLS#:
- 224085875
- Subdivision:
- CARRINGTON
ADDITIONAL INFORMATION
Step into a realm of luxurious living and personal growth at Stonebridge Country Club. This exquisite 2-bedroom, 2-bathroom residence welcomes you to embrace a bundled-golf lifestyle with immediate membership access. Nestled on the tranquil second floor, the 1,433 sq ft home offers breathtaking views of the lake and golf course, inviting moments of reflection and appreciation for the surrounding beauty. The open-plan design inside serves as a haven for contemplation, with natural light flooding every corner, infusing the space with warmth. Hardwood floors in the primary suite enhance both aesthetics and durability, while high ceilings amplify the sense of openness, allowing light to flow effortlessly throughout. At the heart of this home is the kitchen, thoughtfully equipped with stainless steel appliances and generous storage, ensuring every culinary endeavor is a pleasure. Beyond the elegant walls of this residence, the Stonebridge community offers a vibrant tapestry of connection and relaxation. Enjoy rounds of golf on pristine greens or create memories at the warm and inviting Bistro. Here, each day presents an opportunity for growth, friendship, and joy.
- Type:
- Condo
- Sq.Ft.:
- 1,697
- Status:
- Active
- Beds:
- 3
- Year built:
- 2004
- Baths:
- 3.00
- MLS#:
- 224085634
- Subdivision:
- CYPRESS GLEN VILLAGE
ADDITIONAL INFORMATION
Discover the true meaning of 'location, location, location' with this stunning, fully furnished 3-bedroom, 3-bathroom end-unit townhouse, situated in the heart of Naples. Bright and airy, this coastal chic home offers an inviting living space basked in natural light. Boasting over $60K in recent upgrades, this move-in-ready gem features all stainless steel appliances and an epoxy-finished garage. Perfectly positioned near Naples' top-rated schools, renowned shopping, pristine beaches, and finest restaurants. Donâ??t miss your chance to call this prime property homeâ??schedule your showing today!
$3,195,000
1238 14th Ave N Naples, FL 34102
Open House:
Saturday, 11/16 1:00-3:00PM
- Type:
- Single Family
- Sq.Ft.:
- 2,940
- Status:
- Active
- Beds:
- 4
- Lot size:
- 0.22 Acres
- Year built:
- 2024
- Baths:
- 3.00
- MLS#:
- 224085615
- Subdivision:
- LAKE PARK
ADDITIONAL INFORMATION
Your dream home awaits in the coveted neighborhood of Lake Park, a prime Naples location offering a unique blend of charm and convenience! This exquisite new construction residence boasts 4 spacious bedrooms, 3 luxurious bathrooms, perfectly designed for modern living. With an open-concept layout, the heart of the home features a gourmet kitchen outfitted with high-end appliances, elegant cabinetry, a walk-in butler's pantry and a generous island that seamlessly flows into the inviting living room and dining areas. This impressive home offers a spacious 3 car garage providing ample room for multiple vehicles and extra storage space. Nestled just minutes from downtown Naples, you'll enjoy easy access to white sand beaches, fine dining, upscale shopping, and vibrant entertainment options. Outside, the beautifully landscaped yard provides a private retreat surrounding a sparkling pool with an oversized spa and a custom outdoor kitchen, perfect for entertaining or relaxing in the sun. The property is set in a friendly community with top rated schools and nearby parks that provide recreational opportunities for all ages. Experience the best of Naples living in this stunning, thoughtfully designed home, where luxury meets convenience.
$565,000
2185 41st Ter SW Naples, FL 34116
- Type:
- Single Family
- Sq.Ft.:
- 1,350
- Status:
- Active
- Beds:
- 3
- Lot size:
- 0.23 Acres
- Year built:
- 1971
- Baths:
- 2.00
- MLS#:
- 224084789
- Subdivision:
- GOLDEN GATE CITY
ADDITIONAL INFORMATION
A charming three-bedroom, two-bath canal-front pool home, in the heart of Golden Gate City. New air conditioner in 2024, new water heater in 2022, new pool pump in 2024, roof in 2020, hurricane impact windows in 2020, new motor in 2024 on the electric storm shutter that protects the sliders that lead to the screened-in pool and porch area, new interior paint in 2024 and new exterior paint in 2023. With 1,350 square feet of well-designed living space, this property offers a blend of indoor comfort and outdoor serenity. As you enter, you're immediately greeted by an open living area that showcases stunning views of the sparkling screened-in pool through a large glass slider. Throughout the home, natural light flows freely, highlighting tile floors in the main living areas and warm wood plank floors in the bedrooms, which also feature ceiling fans for added comfort. The fully equipped kitchen boasts solid wood cabinets, a tray ceiling, recessed lighting, a pantry and a convenient sliding window above the sink that opens to the covered lanai. The owner's suite offers direct access to the pool area via glass sliders, a walk-in closet, and an en-suite bath featuring a walk-in shower and bidet. Both guest bedrooms are bright and airy, with a nearby full bath that doubles as a pool bath, complete with a shower and tub combo. Step outside to your private oasis, where a custom gazebo sits right on the canal, providing an ideal spot for fishing or lounging by the water. The exterior of the home is equally impressive, with a durable metal roof, a concrete seawall, a storage shed and a fully fenced yard. A deep one-car garage offers ample space, and a Hague reverse osmosis system along with a security system ensures peace of mind. Enjoy the Florida lifestyle with proximity to dining, shopping and everything Naples has to offer. Donâ??t miss this opportunity!
$5,750,000
1330 Marlin Dr Naples, FL 34102
Open House:
Sunday, 11/17 12:00-3:00PM
- Type:
- Single Family
- Sq.Ft.:
- 4,287
- Status:
- Active
- Beds:
- 4
- Lot size:
- 0.25 Acres
- Year built:
- 2016
- Baths:
- 5.00
- MLS#:
- 224084002
- Subdivision:
- ROYAL HARBOR
ADDITIONAL INFORMATION
Less than 100 yards from Naples Bay on a deep water canal you will find 1330 Marlin Drive. It is time to discover why Royal Harbor is considered one of the finest waterfront communities in Naples! Imagine jumping on your boat and hitting the open waters of the Gulf of Mexico in under 12 minutes. This amazing property features Four Ensuite Bedrooms, Powder Room & Pool Bath, Large Home Office, Bonus second floor Family Room, Indoor and Outdoor Gas Fireplaces, Marble and Hardwood Floors, Beautiful Outdoor Living, Southern Exposure, Infinity Edge Pool, Upstairs Balcony overlooking Naples Bay and much much more. With 4300 sq/ft under air and an additional 1000 sq/ft under roof you'll have room to spread out your family and guests. Two of the Bedrooms are split on the first level with the Primary Bedroom offering a spectacular Bathroom and his and her Closets. The Expansive Kitchen opens up over a Breakfast Bar into the relaxed and comfortable Family Room. Open up the pocket sliding doors to the outside if you want to take your culinary skills to the Outdoor Kitchen and Bar. From there a few steps down to the Dock with the 16000 lb. boat lift and fish cleaning station. The propertyâ??s second level houses the two additional Bedrooms and extra Living Space with a refrigerator and wet bar. Other amazing features include the Tandem Three Car Garage with room to store your golf cart, motorcycle or extra vehicle. You will find delicious fruit bearing trees including mango, papaya, lime, starfruit and banana in the side yards of the property. Take your pick between casual and formal Dining Areas, adjacent to the kitchen. The home was even designed with an Elevator Shaft if it were to be needed in the future. The sole owners of the property are residential and commercial builders by trade, no shortcuts taken and no expense spared on this amazing home!!! Schedule a viewing today as it is priced to sell.
- Type:
- Condo
- Sq.Ft.:
- 1,767
- Status:
- Active
- Beds:
- 3
- Year built:
- 1975
- Baths:
- 3.00
- MLS#:
- 224082044
- Subdivision:
- MADRID CLUB
ADDITIONAL INFORMATION
UNBEATABLE VALUE ON MOORINGS BAY WITH 3 BEDROOMS & 3 FULL BATHROOMS! Welcome to the exclusive Madrid Club in The Moorings, this 3-bedroom, 3-bathroom condo offers luxurious living with stunning views of Moorings Bay. This split floorplan unit featuring two primary bedrooms with ensuite baths is only 250 steps from the beach and Venetian Village. Located on the fourth-floor, the property has been freshly painted with new light fixtures and ceiling fans, and features updated hurricane impact windows and doors, ensuring safety and peace of mind. Enjoy breathtaking views of the bay & gulf from either your oversized private lanai or terrace. Relax on white sand beaches with complimentary access across the street. The Madrid Club, a luxury building that has undergone a multi-million-dollar renovation, provides an array of top-tier amenities. These include a bayfront pool, fitness room, social and card rooms, a party pavilion with an outdoor kitchen, and kayak racks with a launching dock. Boat slips are also available for lease or purchase, making this a boaterâ??s dream. Residents can also take a leisurely stroll to The Village on Venetian Bay for fine dining and shopping. Memberships to The Moorings private residence beach club are available for those seeking exclusive beach access. The condo also comes with an under-building garage parking space and additional air-conditioned storage for added convenience. This is coastal living at its finest!
$2,950,000
702 Hollybriar Ln Naples, FL 34108
Open House:
Wednesday, 11/13 10:00-12:00PM
- Type:
- Single Family
- Sq.Ft.:
- 3,076
- Status:
- Active
- Beds:
- 4
- Lot size:
- 0.39 Acres
- Year built:
- 1987
- Baths:
- 3.00
- MLS#:
- 224082009
- Subdivision:
- PINECREST AT PELICAN BAY
ADDITIONAL INFORMATION
702 Hollybriar Lane is a beautifully maintained single-family home in the highly sought-after Pelican Bay community, just a short walk from the upscale Waterside Shops. This spacious residence features 4 bedrooms, including one designed as an office, and 3 full bathrooms. With 3,952 square feet of living space, 10-foot ceilings complemented by vaulted sections, and a two-car garage, the home provides an open and airy atmosphere ideal for both relaxation and entertaining. The property is in its original condition, allowing the new owner to make light cosmetic updates to personalize it to their taste. Enjoy outdoor living with a private pool and spa, all basking in southern exposure for maximum sun throughout the day. The house is elevated over 17 feet and is not located in a flood zone, providing peace of mind. A well-kept gem with a roof replaced in 2008, this residence combines comfort and opportunity in a prime location. Donâ??t miss your chance to transform this classic home into your dream oasis! Pelican Bay owners enjoy nearly 3 miles of pristine private access beaches, two beachfront restaurants and bars, beach attendants for chair and umbrella services, kayaking, sailing, a community fitness center, and an active tennis program featuring 18 Har-Tru courts. With pickleball coming soon and surrounded by 88 acres of parks and recreation areas, Pelican Bay offers a luxurious Naples lifestyle at its finest. Ideally located near Artis-Naples, Waterside Shoppes, and Publix, this community is perfect for those seeking both relaxation and vibrant cultural experiences.
Open House:
Sunday, 11/17 1:00-4:00PM
- Type:
- Condo
- Sq.Ft.:
- 1,836
- Status:
- Active
- Beds:
- 3
- Year built:
- 2003
- Baths:
- 2.00
- MLS#:
- 224079836
- Subdivision:
- RIALTO
ADDITIONAL INFORMATION
This Naples Sunny East facing first floor Rialto Villa features 1836 square feet overlooking the first fairway of Hammock Bay G&CC. Enjoy the beverage and food menu at the Tiki Bar hosted by the JRW Marriott that is just around the corner! This well maintained Coach Home lives like a single-family home with three bedrooms, 2 full baths & two car garage. Complete with new paint, roof, storm proof windows, ceramic tile plank flooring, plumbing fixtures, fans, lighting & custom window treatments. Large windows wrap this end condo. The great room has a dining & living room which opens to a large lanai where you can enjoy the sunrise each morning! A breakfast area adds to the spacious kitchen along with a breakfast bar. Lots of wood cabinetry, tiled backsplash, and walk in pantry make entertaining easy! The Primary Suite measures 35 feet with 3 large closets, dual vanity, walk in shower & private commode. Two Private Guest Rooms share a full bath. Home warranty included! There is NO CDD in this luxury gated community & your pet is welcome! Only a few short miles to the sugary sand beaches of Marco and 20 minutes to Olde Naples! 34114
 |
The data relating to real estate for sale on this Website come in part from the Broker Reciprocity Program (BR Program) of M.L.S. of Naples, Inc. Properties listed with brokerage firms other than this broker are marked with the BR Program Icon or the BR House Icon and detailed information about them includes the name of the Listing Brokers. The properties displayed may not be all the properties available through the BR Program. The accuracy of this information is not warranted or guaranteed. This information should be independently verified if any person intends to engage in a transaction in reliance upon it. Some properties that appear for sale on this website may no longer be available. |
Naples Real Estate
The median home value in Naples, FL is $593,000. This is higher than the county median home value of $583,100. The national median home value is $338,100. The average price of homes sold in Naples, FL is $593,000. Approximately 42.34% of Naples homes are owned, compared to 9.81% rented, while 47.85% are vacant. Naples real estate listings include condos, townhomes, and single family homes for sale. Commercial properties are also available. If you see a property you’re interested in, contact a Naples real estate agent to arrange a tour today!
Naples, Florida has a population of 19,187. Naples is less family-centric than the surrounding county with 10.51% of the households containing married families with children. The county average for households married with children is 20.68%.
The median household income in Naples, Florida is $125,306. The median household income for the surrounding county is $75,543 compared to the national median of $69,021. The median age of people living in Naples is 66.3 years.
Naples Weather
The average high temperature in July is 90.7 degrees, with an average low temperature in January of 52.9 degrees. The average rainfall is approximately 54 inches per year, with 0 inches of snow per year.

