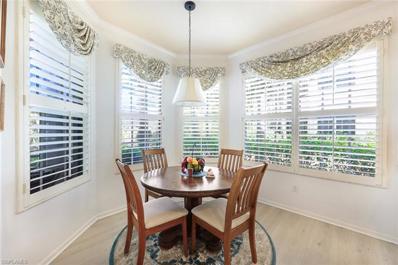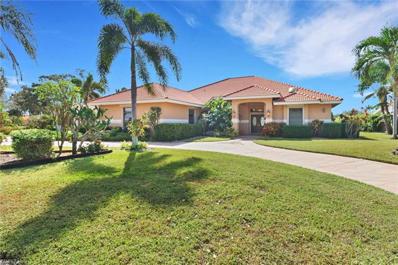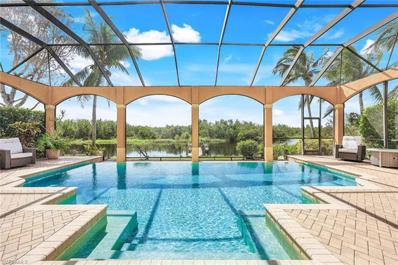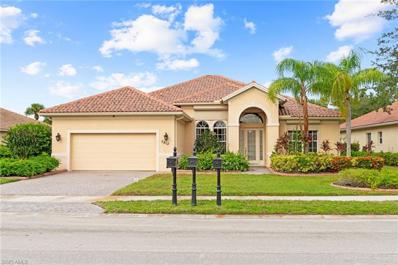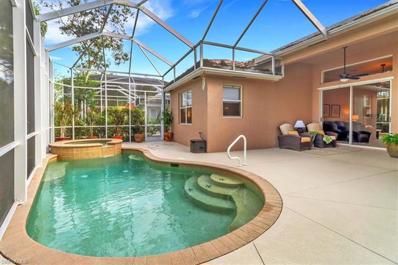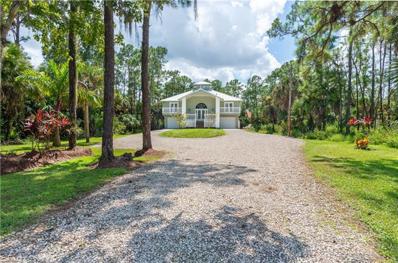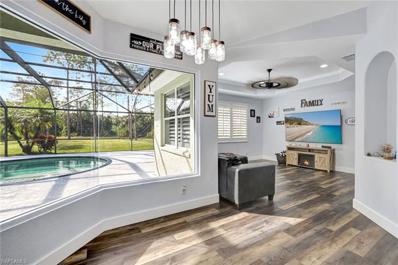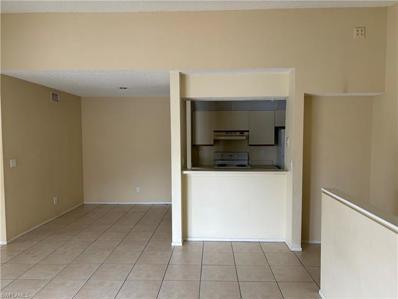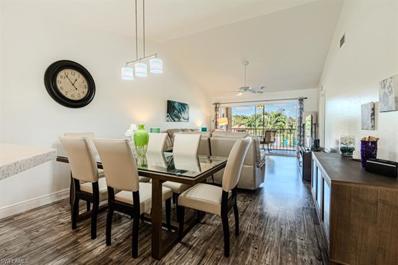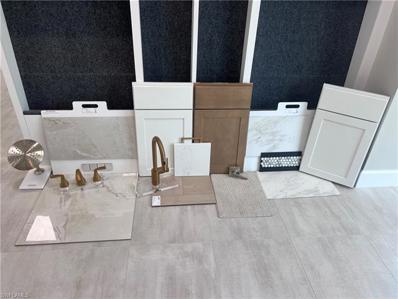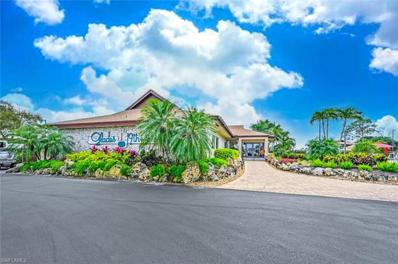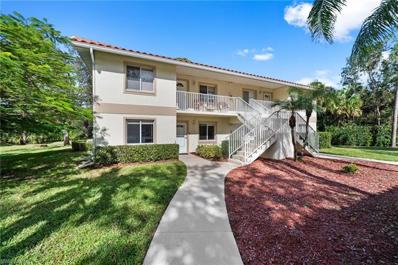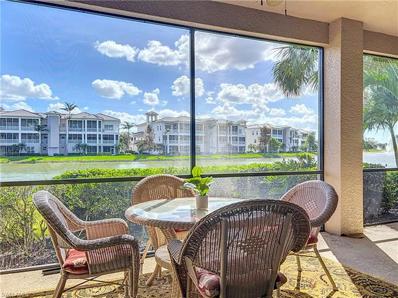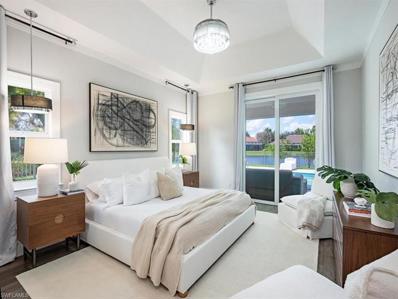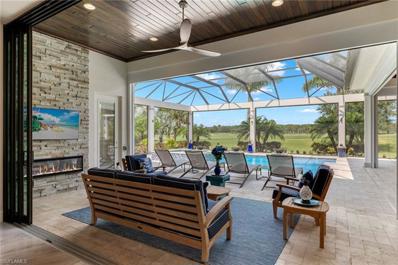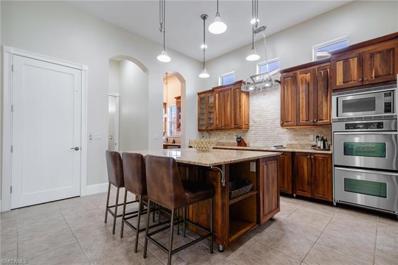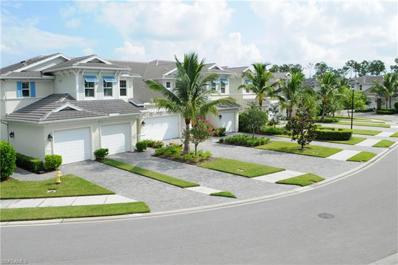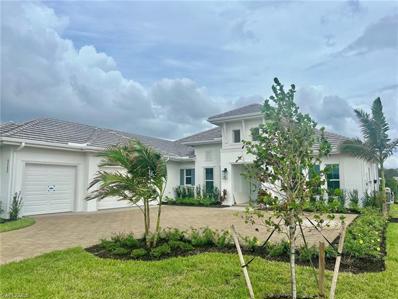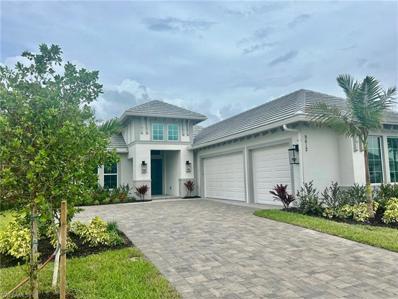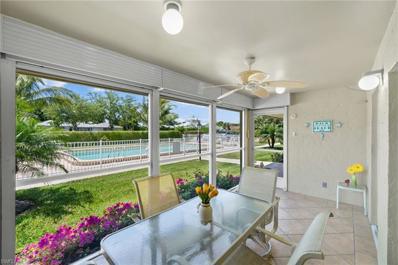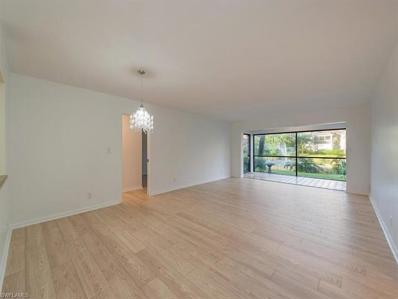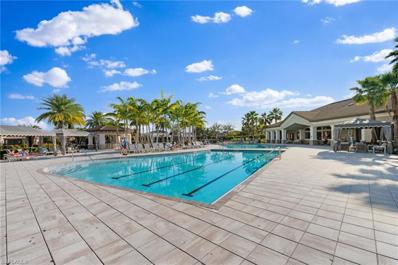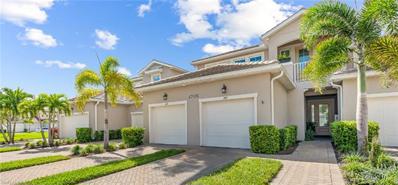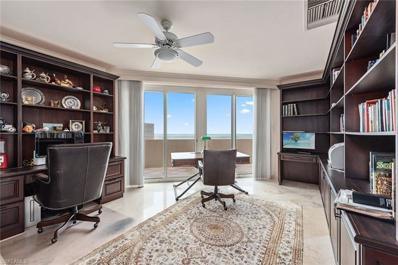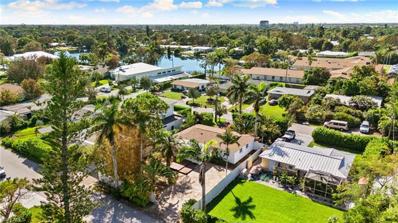Naples FL Homes for Sale
- Type:
- Condo
- Sq.Ft.:
- 1,908
- Status:
- Active
- Beds:
- 3
- Year built:
- 2006
- Baths:
- 2.00
- MLS#:
- 224088488
- Subdivision:
- CARRINGTON
ADDITIONAL INFORMATION
Welcome to your new home in the beautiful community of Aviano, offering an easy central Naples location. The condo is right across the street from the clubhouse offering a resort-style pool, spa and fitness. Enjoy your morning coffee while experiencing the natural preserve from your lanai. This 3BR condo features newer laminate flooring and quartz kitchen countertops. Itâ??s just minutes from The Waterside Shops fine dining, boutique shopping and easy beach access is just beyond. You canâ??t get this close to all the good things Naples has to offer for the money. â?¦and The Sunsets are Free!
$1,150,000
4632 Shearwater Ln Naples, FL 34119
- Type:
- Single Family
- Sq.Ft.:
- 2,800
- Status:
- Active
- Beds:
- 3
- Lot size:
- 0.4 Acres
- Year built:
- 1991
- Baths:
- 4.00
- MLS#:
- 224088195
- Subdivision:
- LONGSHORE LAKE
ADDITIONAL INFORMATION
**Welcome to The Longshore Lake Community of Naples Florida**Featuring this Beautiful Water Frontage Pool Home, with 3 Large Bedrooms, 3 Full Baths and a Half Pool Bath located on a Premium oversized Corner Lot with Pass through Driveway and a large Two car garage with extra space for storage and 8 ft tall Garage Door entry... The home has nearly 2800 Sq. Ft of Living space and 17,424 Sq. Ft of water front Lot Space...Beautifully Landscaped with mature Palm Trees and Fruit trees. Beautiful curb appeal with the extensive paved driveway with parking spaces for several cars. Double Door entry way , leads into the open Foyer, Tall Cathedral ceilings throughout the common areas as well as Hard wood and Tile floors ... The Formal dining room area is located to the right of the main entrance connecting to The Formal Living room area while overlooking the Pool area, nature and Waterview's Through the Large Glass Sliding Hideaway Doors. The Master Bedroom is located to the right of the main entrance, with access to the Pool area through Glass Sliding Hideaway Doors. The Master Bathroom features a walk-in Closet, Dual Vanities, Large Walk-in Shower, a Skylight and a Huge Garden Tub. Towards the center of the Home , you'll find a very Large Kitchen/Great Room area... With a Dinette, Built-in Office Space and an informal Den area.... The kitchen has lots of natural wood Cabinetry, Granite Countertops, undermounted Light fixtures and Stainless-Steel Appliances. Bedrooms 2 and 3 are located on the opposite side of the Master Bedroom... Bedroom 2 has an ensuite Full Bathroom and a Walk-in Closet...Bedroom 3 has access to a Full Guest Bathroom located at the bedroom's entry way ... The Laundry provides to and from the garage ... The laundry has Buil-in Cabinetry and included Washer and Dryer. The garage is very spacious, plenty of room to park two cars and space for storage in the Buil-in cabinetry. The pool area has impressed concrete, the pool surface is Pebble-Tec, Gas and Solar Heating system equipped, Completely enclosed screened-in area and lots of covered Lanai space, Pool Half bath and a storage closet. Other outstanding features of this home: Automatic Hurricane Shutters, Ceramic Tile Roof, Whole House in Wall Vacuum System, Water Softener..."What more could you ask For" Longshore Lake has many amenities to enjoy, including Clubhouse Dining/Restuarant, Fitness Center, Professional Tennis Programs, Social Groups and Clubs... one of my Favorites is ( The Longshore Lake Women's Club (LLWC) it was established in August 1990. 34 years ago.It's logo states "The Heart of the Community." It's goals are Community, Service and Social. Where Friendships Begin.Also you have Private and Public Golf courses are nearby along many Shopping centers, Restuarant's, Beaches... Schedule your tour today.
$2,850,000
8589 Bellagio Dr Naples, FL 34114
- Type:
- Single Family
- Sq.Ft.:
- 3,700
- Status:
- Active
- Beds:
- 4
- Lot size:
- 0.37 Acres
- Year built:
- 2002
- Baths:
- 5.00
- MLS#:
- 224083535
- Subdivision:
- BELLAGIO
ADDITIONAL INFORMATION
Beautiful Bellagio is one of the most desirable areas in Fiddler's Creek. A quiet waterfront enclave of 43 homes, this extraordinary area offers all you want in Florida living. The home is uniquely situated for privacy, with incredible vegetation and waterfront viewing from all sides. Newly painted, the stunning entrance with custom solid wood and arched doors opens to a magnificent entry hall. Moving into the living area, you will find 24-foot ceilings and a grand staircase that points to the two guest suites on the upper floor. An additional downstairs guest suite opens to the den. Secluded and inviting, an ideally planned den with floor-to-ceiling custom cabinetry and flooring is an excellent opportunity for privacy as well as a potential secondary bedroom suite if needed. A full wet bar and formal dining room for entertaining open to the exceptional living room where ceilings, columns and architecture provide open space and light. An additional and expansive family room connects to the breakfast and dining areas, which have access to the lanai and pool. One of the many showpiece areas of this home is the breathtaking kitchen, pantry and laundry room. Completely remodeled from floor to ceiling, this gorgeous area includes the Savant Home System, all Viking appliances, Sub-Zero panel front refrigeration, numerous design elements such as an appliance garage, pullout spice racks and more, as well as upper-level glass cabinet fronts and quartz countertops. The look of the matching laundry area complements the unbelievable floor-to-ceiling pantry with custom storage elements which is an exceptional part of the home. The primary suite opens to the pool and is spacious, with walk-in closets, a stunning primary bath, dual water closets and a bidet. Light is the consistent bonus in this beautiful home, with numerous windows in every area. Up the stunning iron and wood staircase to the second-floor gallery, the two bedrooms with en suites continue the beauty and function seen below. Be surprised by the delightful custom closets in the rear guest suite. Your family will thrive with the outdoor living provided by a disappearing edge pool and spa and the panoramic screen offering a view of your private dock. Situated for small craft use or evening cocktails, and allowing full access to the creek, join your neighbors in an evening regatta. A rare and unique opportunity to be part of the Florida lifestyle, this property wraps you in lush vegetation, beautiful water views and privacy. Combine this with the award-winning club, spa and fitness center offering day spa activities, fitness equipment of all types, personal attention, full-time activities director, pickleball, tennis, bocce ball, great parties and a full social life in almost any area. Two private golf clubs, marina and a beach club are available for optional membership. Considered one of the finest communities in Naples and Marco Island, with beach and shopping just minutes away.
$950,000
7910 Founders Cir Naples, FL 34104
- Type:
- Single Family
- Sq.Ft.:
- 2,427
- Status:
- Active
- Beds:
- 3
- Year built:
- 2006
- Baths:
- 4.00
- MLS#:
- 224078682
- Subdivision:
- JAMES CROSSING
ADDITIONAL INFORMATION
Beautiful single-family home with pool, spa. Watch the beautiful sunsets every night from the privacy of your extra spacious lanai. This home has it all 3 bedrooms plus a den and 3 1/2 baths, Living room and dining room, 2 car garage, Solar panels, Hurricane electric shutters, New Roof in 2018, new hot water heater, newer appliances, new pool heater and pool pump, Hardwood flooring in all the bedrooms and den, Ready to move in, excellent condition hardly ever used. This Centex build home has many upgrades, Pool bath, crown molding, tray ceilings in the living room, dining room, foyer and master bedroom. Centrally located only 5 miles to downtown Naples, fine dining and our famous Naples Beaches. LOW HOA FEES.
- Type:
- Single Family
- Sq.Ft.:
- 1,906
- Status:
- Active
- Beds:
- 3
- Lot size:
- 0.12 Acres
- Year built:
- 2004
- Baths:
- 2.00
- MLS#:
- 224077773
- Subdivision:
- SANCTUARY POINTE
ADDITIONAL INFORMATION
Just minutes away from SWFL's award winning, white, sandy beaches, this beautifully maintained 3-bedroom, 2-bathroom single-family pool home is move-in ready, complete with a new roof. The home sits nestled at the end of a cul de sac in the desirable Sterling Oaks community in North Naples. This inviting residence offers Hunter Douglas window treatments with spacious living, perfect for both entertaining and daily living. The kitchen features modern stainless-steel appliances, ample cabinet space, and a breakfast nook overlooking the lush, private backyard. The master suite is a tranquil retreat with high ceilings, a large walk-in closet, and an en-suite bathroom equipped with dual sinks, a soaking tub, and a separate shower. Two additional bedrooms provide comfortable space for family or guests. Step outside to the expansive screened lanai where you can relax and enjoy the serene preserve views. Located minutes from Naples' award winning beaches, dining, shopping, and offering the perfect balance of Florida lifestyle and convenience. Sterling Oaks offers fantastic amenities, including a clubhouse, resort-style pool, fitness center, pickleball, and optional tennis membership with Har-Tru courts. Donâ??t miss out on this move-in-ready gem!
- Type:
- Single Family
- Sq.Ft.:
- 3,000
- Status:
- Active
- Beds:
- 5
- Lot size:
- 1.14 Acres
- Year built:
- 2005
- Baths:
- 4.00
- MLS#:
- 224089159
- Subdivision:
- SHADY HOLLOW
ADDITIONAL INFORMATION
Welcome to your Tahiti style dream home from the coveted Key West Collection! This impressive 5 bed, 4 bath residence that spans 3000+ sq ft and is nestled on over an acre of accessible property. Revel in luxurious features including pergo flooring, high ceilings, and Corrine countertops in the kitchen and upstairs bathrooms. Enjoy convenience with a whole house RO system (2022) and an irrigation system. This home offers exceptional storage options, including large walk-in closets, pantry, under stair storage, attic access, and washer/dryer hookups on both levels. The kitchen appliances stay, making your move even easier. Two bedrooms come with ensuite baths, perfect for guests or family.   Relish the serene outdoor living spaces with front and back balconies, a screened-in lanai, and a fire pit area with built-in seating. The oversized attached two-car garage and two 10x40 storage units, including one previously used as a shop with a shade awning, offers ample space for vehicles and projects. Additional features include a circle driveway, backyard vehicle access, and hurricane shutters in metal, clear plastic, and wood. Best of all, this incredible property has no HOA and doesnâ??t require flood insurance. Don't miss out on making this exceptional home your own!
$825,000
275 22nd St SE Naples, FL 34117
- Type:
- Single Family
- Sq.Ft.:
- 2,440
- Status:
- Active
- Beds:
- 3
- Lot size:
- 1.59 Acres
- Year built:
- 2007
- Baths:
- 3.00
- MLS#:
- 224088897
- Subdivision:
- GOLDEN GATE ESTATES
ADDITIONAL INFORMATION
Come home to this beautifully maintained property in the much sought after and desirable Golden Gate Estates. The home boasts 3 bedrooms plus den, 3 bathrooms that includes a guest pool bath. The volume ceilings create a spacious and airy atmosphere. Features include elegant luxury flooring that flows seamlessly throughout, an open kitchen with granite island and counter-tops with tile backsplash, custom designed cabinetry, newer SS appliances, impact windows, wood plantation shutters, crown molding, newer a/c (5 years old) designer light fixtures and fans. The outdoors with its oversized screened lanai and inviting pool is the ideal setting for hosting family gatherings and friends. The roof is only 4 years old. Nestled on 1.59 lush, landscaped acres, irrigated, private fenced, gated entry, circular paved driveway with brick paver sidewalks and additional outdoor storage to accommodate your lawn equipment, boat or additional vehicles. This move-in ready home is ideally located and close to all that Naples has to offer
- Type:
- Condo
- Sq.Ft.:
- 883
- Status:
- Active
- Beds:
- 1
- Year built:
- 1987
- Baths:
- 1.00
- MLS#:
- 224088484
- Subdivision:
- GRANADA LAKES
ADDITIONAL INFORMATION
Whether you're an investor seeking a promising venture, a first-time homebuyer in search of a starter home, or someone in need of the perfect winter escape, this 1 bedroom plus den condo caters to all. Nestled within this gated community, just a stone's throw away from Downtown Naples, you'll discover amenities, including a community pool, fitness center, a kids' play area, and a clubhouse. Situated off Radio and Santa Barbara, this community is exceptionally convenient. You're within close proximity of stores, a supermarket, and a variety of restaurants. Quick access to I-75 and just a short drive will lead you to beaches of Naples and its vibrant dining and shopping destinations.
- Type:
- Condo
- Sq.Ft.:
- 1,129
- Status:
- Active
- Beds:
- 2
- Year built:
- 1988
- Baths:
- 2.00
- MLS#:
- 224084133
- Subdivision:
- KINGWOOD GARDEN
ADDITIONAL INFORMATION
You will adore this charming second-floor condo in the highly desirable Kingwood Garden of the Crown Pointe community. Upon entering in this unit, you are warmly laminate wood floors throughout the unit with a spacious living room, and abundant natural light throughout the home. Meticulous attention to detail is evident in the kitchen, featuring corian countertops, all the appliances are 8 years old and ample pantry space. As you walk through the living room into the master bedroom, you'll find a walk-in closet and an en-suite bathroom. The newly installed impact windows were replaced in 2020, and the roof was updated in 2019. All buildings and carports have been repainted and are in perfect condition 2021. There is easy access to the screened lanai, where you can take a moment to enjoy to walk in a minute to the community pool. The community offers tennis court, a swimming pool and walking paths, making you feel right at home. This property is in a prime location, within walking distance to popular coffee shops and a short drive to shopping, restaurants, and the famous Naples Pier beach. Schedule your showing today!
$1,443,968
9461 Caymas Ter Naples, FL 34114
- Type:
- Single Family
- Sq.Ft.:
- 3,811
- Status:
- Active
- Beds:
- 5
- Lot size:
- 0.17 Acres
- Year built:
- 2024
- Baths:
- 6.00
- MLS#:
- 224089156
- Subdivision:
- CAYMAS
ADDITIONAL INFORMATION
This stunning five bedroon home is under construction; estimated completion Jan-Feb 2025. This 5-bedroom, 6 bath home sets the bar for unparalleled elegance and sophistication. Nestled within Caymas, this stunning property showcases meticulous attention to detail and the finest craftsmanship. Step through the grand entrance into a world of luxury, where soaring ceilings and expansive windows flood the interiors with natural light, creating a sense of spaciousness and tranquility. At the front of the home there are two bedrooms; a large secondary with bay windows, as well as a 3rd bedroom. Both bedrooms have their own private bathroom featuring a stunning walk-in shower & beautiful tile, plus walk-in closets in both bedrooms. Make your way through the wide foyer and into the main living space. The heart of this home is a chef's dream kitchen, adorned with group 5 cabinets plus entertainment stacked cabinets for a luxurious finish, quartz countertops, built-in appliances, a cabinet style hood, a beverage cooler, sink and faucet upgrades, pendant pre-wire, under cabinet lighting, and soft close drawers, providing the perfect space for culinary masterpieces and entertaining guests. Adjacent, the expansive living area beckons with its inviting ambiance, ideal for gatherings or a quiet night at home. The gathering room features tray ceilings, with a sliding glass door leading to the outdoor space; or, make your way back to the owner's suite. Retreat to the sumptuous master suite, a sanctuary of relaxation and indulgence. The master will have a beautiful bay window with breathtaking views of the custom screened in pool, a private door onto the covered lanai, a large walk-in closet, and features a lavish ensuite bathroom. The master bath will be spa-like, with group 5 cabinets and countertops with tiling extended to the ceiling, a separate tub and walk-in shower, dual showerheads, and more! Additional 2 bedrooms, 1.5 baths, loft, are on the second floor of the home. The loft area is perfect for guests or entertaining. Guests will be impressed as each room has been thoughtfully designed with elegance and comfort in mind. Other noteworthy features: epoxy finish at the garage, an enclosed flex room off the kitchen with views of your custom pool, Smart home package, entry keypad, outdoor wireless access point, floor outlets, low voltage TV prep indoor/outdoor, upgraded laundry with group 5 countertops, utility sink, Lennox upgraded HVAC 2, & more! Caymas, a Stock Development community, offers the unparalleled lakefront lifestyle, offering 97 exclusive homesites from Pulte Homes and a suite of new luxury estate home designs. Plus, savor sought-after resort-inspired amenities like a beach-entry pool, sports courts, immaculate grand clubhouse, yoga lawn, and sweeping vistas of lake and preserve, in premier Naples, Florida.
$289,900
83 Glades Blvd Naples, FL 34112
- Type:
- Condo
- Sq.Ft.:
- 1,192
- Status:
- Active
- Beds:
- 2
- Year built:
- 1976
- Baths:
- 2.00
- MLS#:
- 224089180
- Subdivision:
- GLADES COUNTRY CLUB
ADDITIONAL INFORMATION
Looking for a bundled Golf community with both a par 55 and a par 70 Audubon certified courses? Close to everything Naples has to offer, beaches, 5th Ave shopping, restaurants, and the arts. This villa style condo feels like a single-family home with an enclosed glassed-in lanai, impact windows and doors and new roof in 2022. Amities include 9 heated pools, Har Tru tennis courts, lighted pickleball courts, shuffleboard, bonce ball, carwash station and your own on site restaurant (The 19th Hole), plus, many activities offered during season such as bingo, card games, etc. You even have a library to enjoy your relaxing time at home! as though all of this isn't great enough, the home is turnkey/furnished! Bring your toothbrush and come home!
- Type:
- Condo
- Sq.Ft.:
- 1,145
- Status:
- Active
- Beds:
- 2
- Year built:
- 1999
- Baths:
- 2.00
- MLS#:
- 224088501
- Subdivision:
- JASPER
ADDITIONAL INFORMATION
Rarely available 2 bed 2 bath condo in Jasper at Sapphire Lakes! Ground floor entry welcomes you to step inside this first floor unit that feels bright and inviting. Inside youâ??ll find lovely tile flooring throughout with laminate in both bedrooms. The spacious kitchen is complemented by rich wood cabinetry, granite counters, and stainless steel appliances. An ample primary bedroom features an ensuite bath with dual vanities and a walk-in shower. This unit offers a serene preserve view from the screened lanai, complete with a convenient roll-down shutter for added peace of mind. Additionally, enjoy the convenience of an in-residence laundry room and the benefit of a detached carport. Ideally located at the end of a cul-de-sac in one of the communityâ??s most desirable buildings, this home provides extra space between neighbors and is just steps away from the community pool. With low condo fees that cover numerous utilities, this property is the epitome of relaxed, low-maintenance living in a prime Naples location.
- Type:
- Condo
- Sq.Ft.:
- 2,058
- Status:
- Active
- Beds:
- 2
- Year built:
- 2004
- Baths:
- 2.00
- MLS#:
- 224088460
- Subdivision:
- REGENCY RESERVE
ADDITIONAL INFORMATION
Bring Your Offers! Discover Tranquility at The Vineyards Welcome to a lushly landscaped paradise, where palm tree-lined streets and beautiful gardens create a serene setting. This first-floor end-unit offers a spacious 40â??x10â?? screened lanai, providing stunning panoramic southern views of the lake and fountain. Spanning 2,058 square feet, this 2-bedroom plus den home features a 2-car garage, extra storage, large closets, neutral tile flooring, and light wood Italian cabinetry. Enjoy the convenience of 1-year-old appliances and a water heater. The Regency Reserve carriage homes boast new roofs as of 2021, freshly painted exteriors, and are hurricane ready. The neighborhood offers a private clubhouse with a fitness room and a tropical resort-style pool and spa featuring a rock waterfall. The Vineyards community provides optional private social, sport, and golf memberships. A recent coastal trendy renovation of the clubhouse enhances the experience, with members enjoying 36 holes of golf, tennis, pickleball, and bocce. Dining options include casual poolside meals or patio dining with panoramic golf course views. The new health and wellness facility is a full-service fitness center complete with a sauna and spa offering clinical physical therapy. Regency Reserve's ideal location offers easy access to Physician's Regional Medical Center, I-75, Publix, restaurants, and retail shopping. It's just minutes away from world-class shopping and beautiful sandy beaches. Experience life and leisure at The Vineyards, recognized as one of Americaâ??s Healthiest Private Clubs!
$1,350,000
11807 Warbler Ct Naples, FL 34119
Open House:
Saturday, 11/16 1:00-4:00PM
- Type:
- Single Family
- Sq.Ft.:
- 2,312
- Status:
- Active
- Beds:
- 4
- Lot size:
- 0.36 Acres
- Year built:
- 1990
- Baths:
- 3.00
- MLS#:
- 224087961
- Subdivision:
- LONGSHORE LAKE
ADDITIONAL INFORMATION
Ideally located behind the gates of one of North Naples' most highly sought after neighborhoods and tucked away on a quiet cul-de-sac, this updated residence offers a rare opportunity to obtain arguably one of the finest homes within Longshore Lake with direct lake frontage. The main living area is defined by exposed, raw wood beams, a stunning quartz accent wall with a true gas burning fireplace, as well as the plentiful natural sunlight that pours in through its impact glass sliders. A kitchen worth boasting about can be accessed directly off of the family room and features quartzite countertops, a mosaic backsplash, polished pendant light fixtures over the sprawling center island, as well as top-of-the-line appliances such as a 48" Wolf gas range. Positioned nearby, the breakfast room's bar is well equipped with a wine cooler, mini fridge, and also offers access to the expansive exterior living environs. While the list of enhancements is plentiful, additional items worth noting include Carerra marble countertops in the bathrooms, custom LED mirros, custom cabinetry throughout, a secret access cabinet faced door to the laundry, a new garage door, fresh paint, and so much more. Enjoyment of the community is expansive; residents of Longshore Lake have access to numerous waterways for kayaking and fishing, as well as impressive clubhouse amenities such as a restaurant, bar, outdoor dining, fitness center, nine Har-Tru tennis courts with full-time tennis Pro, miles of walking paths, and a playground.
$3,699,000
11681 Bald Eagle Way Naples, FL 34120
- Type:
- Single Family
- Sq.Ft.:
- 4,502
- Status:
- Active
- Beds:
- 5
- Lot size:
- 0.94 Acres
- Year built:
- 2019
- Baths:
- 6.00
- MLS#:
- 224087137
- Subdivision:
- TWIN EAGLES
ADDITIONAL INFORMATION
Welcome to 11681 Bald Eagle Way, a stunning custom-built home by Arthur Rutenberg, located on a private street overlooking the 9th fairway of the prestigious Talon Golf Course. This elegant residence sits on a spacious 1-acre lot, offering privacy and breathtaking views. As you approach the property you are met with a large circular driveway, providing a grand entrance and ample parking space for residents and guests alike. Boasting 5 bedrooms and 6 baths, including 4 full ensuites, this home exudes luxury and sophistication. As you step inside through the double iron door entry, you'll be greeted by a grand interior featuring vaulted coffered ceilings, creating an ambiance of modern elegance. The kitchen is a chef's dream, equipped with Thermador appliances, a gas 6-burner stove, a large island, expanded cabinets with under cabinet lighting, and a wine/beverage cooler. The butler's pantry adds a touch of convenience and functionality to the space. Whether you're hosting a dinner party or enjoying a cozy meal with loved ones, this kitchen is sure to impress. Relax at the end of the day in your serene master suite with dual vanities, a soaking tub, separate shower and his/her closets. The outdoor area is a true oasis, featuring a saltwater pool with electric and gas heat, a spa, water bowl features, a fountain, and a sun shelf. The large outdoor kitchen equipped with a gas grill and bar is perfect for entertaining, while the wood ceilings in the outdoor living space add a touch of warmth and sophistication. Automatic roll-down shade/storm screens provide both comfort and convenience. In addition to its impressive features, this home includes an attached Casita with a private courtyard, adds a layer of versatility to the home, catering to a range of lifestyle requirements. This home is situated on an oversized lot with desirable western exposure, allowing you to enjoy beautiful sunsets and ample natural light. Twin Eagles is one of the finest communities in SWFL, experience 1,115 acres of natural tranquility, 2 Championship Golf Courses- Talon course designed by the Nicklaus Group and The Eagle Course designed by Steve Smyers. New Clubhouse, bocce Courts, Himalayan putting green, Fitness Center, Tennis, Pickleball, resort pool and tiki bar. Immediate FULL GOLF Membership available!
$2,750,000
9242 Vanderbilt Dr Naples, FL 34108
- Type:
- Single Family
- Sq.Ft.:
- 4,237
- Status:
- Active
- Beds:
- 4
- Lot size:
- 0.19 Acres
- Year built:
- 2006
- Baths:
- 4.00
- MLS#:
- 224086543
- Subdivision:
- NAPLES PARK
ADDITIONAL INFORMATION
Welcome to your dream retreat in the highly coveted Naples Park, Southwest Floridaâ??s hidden gem where luxury and relaxation meet. This stunning, turnkey residence, meticulously curated with high-end furniture and finishes, embodies the coastal elegance and upscale living that define the Florida lifestyle. Nestled just half a mile from the iconic Vanderbilt Beach and 1.5 miles from the upscale Mercato shopping center, this property perfectly balances exclusivity with convenience, providing a haven for full-time residents or seasonal visitors alike. As you step into this four-bedroom, four-bath sanctuary, youâ??ll be captivated by its sophisticated charm. Enter through the inviting foyer, and youâ??ll be welcomed by a thoughtfully designed open-concept layout that maximizes space and natural light. Custom upgrades abound, including designer lighting fixtures, custom tile flooring, private elevator, graceful arched doorways, tray ceilings, and rich walnut cabinetryâ??all adding touches of luxury throughout. The heart of this home is undeniably the chefâ??s dream kitchen, equipped with stainless steel appliances, elegant granite countertops, and a butlerâ??s pantry, creating a perfect space for both entertaining and everyday culinary creations. There are three spacious balconiesâ??two overlooking the lush, tree-lined streets of Naples Park, and a third providing a serene view of the private pool. Whether youâ??re sipping morning coffee or unwinding at sunset, these outdoor spaces offer tranquil retreats for every moment of the day. The primary suite is a masterpiece of comfort and style, featuring generous dimensions, a custom walk-in closet, and a spa-like en suite bath with dual vanities, an easy-access walk-in shower, and a deep soaking tubâ??a perfect escape after a day in the sun. Each of the additional bedrooms is beautifully appointed, offering its own blend of comfort and privacy, ideal for guests or family. Completing this remarkable home is a two-car attached garage, providing ample storage and convenience. Beyond the home, the surrounding Naples area is brimming with upscale shopping, dining, and entertainment, from the luxurious 5th Avenue to local events and vibrant cultural experiences. If youâ??re seeking the ultimate Southwest Florida lifestyle, this home has it allâ??luxury, location, and livability. Whether itâ??s your forever home or a winter hideaway, youâ??ll find unparalleled comfort and beauty here.
- Type:
- Condo
- Sq.Ft.:
- 1,467
- Status:
- Active
- Beds:
- 2
- Year built:
- 2018
- Baths:
- 2.00
- MLS#:
- 224069198
- Subdivision:
- AVALON
ADDITIONAL INFORMATION
Beautiful 2/2 with a stunning view of the lake, considered the best building location in the complex. Contemporary in design featuring an abundance of storage/closet space, Luxury upgrades, fully equipped with slidder blinds$$$, all cat 5 hurricane windows and doors, wonderfully large master suite and oversized closet, large guest room with equally large closet, family bath offer tub and shower, in-unit storage room, double length paver driveway, fabulous clubhouses ( available for private use as well) fun pool and spa...Avalon of Naples is one of the best. Also - this community is in/on the emergency grid so when there is a loss of power you will come back on first!!! That alone is a major bonus. SOLD furnished ready and waiting. The renter is in residence from mid-January to the end of March. Close with them in place and receive the rent or close upon their departure...Choose is yours MORE PHOTOS TO FOLLOW
$2,898,070
9582 Moonflower Ln Naples, FL 34114
- Type:
- Single Family
- Sq.Ft.:
- 3,324
- Status:
- Active
- Beds:
- 4
- Lot size:
- 0.24 Acres
- Year built:
- 2024
- Baths:
- 4.00
- MLS#:
- 224065283
- Subdivision:
- CAYMAS
ADDITIONAL INFORMATION
NEW CONSTRUCTION in CAYMAS! This new community by STOCK Development is a must see! This is your opportunity to live in the Sterling III floor plan by the end of this year. The Sterling III will offer a gas kitchen cooktop and outdoor kitchen in nearly 1000 square feet of covered lanai living space and a gorgeous custom pool and spa package with a beautifully landscaped and private view. Many options and upgrades. Caymas is set on 780 magnificent acres in a prime Naples location, offering an incomparable waterfront lifestyle in an unmatched setting enriched by exclusive amenities offering a kayak launch, golf simulator, private theater, billiards and indoor and outdoor dining, bocce, dog park and much more. The stunning 25,000 square foot clubhouse offers a variety of ways to connect with friends and neighbors. (Exterior photo is a rendering of the Sterling III Floor Plan Elevation.)
$1,979,230
9612 Moonflower Ln Naples, FL 34114
- Type:
- Single Family
- Sq.Ft.:
- 2,627
- Status:
- Active
- Beds:
- 3
- Lot size:
- 0.19 Acres
- Year built:
- 2024
- Baths:
- 4.00
- MLS#:
- 224064825
- Subdivision:
- CAYMAS
ADDITIONAL INFORMATION
Discover new construction in Caymas by STOCK Developmentâ??a must-see opportunity! By the end of this year, you could be living in the Cambria III floor plan. This home features a gas kitchen cooktop, an outdoor kitchen with nearly 600 square feet of covered lanai space, and a stunning custom pool and spa package with a private wooded and beautifully landscaped view. Caymas spans 780 picturesque acres in a prime Naples location, offering a unique waterfront lifestyle. Enjoy exclusive amenities including a kayak launch, golf simulator, private theater, billiards, dining options both indoor and outdoor, bocce, a dog park, and more. The impressive 25,000 square foot clubhouse provides ample opportunities to connect with friends and neighbors. (Exterior photo is a rendering of the Cambria III Floor Plan Elevation.)
- Type:
- Condo
- Sq.Ft.:
- 1,030
- Status:
- Active
- Beds:
- 2
- Year built:
- 1978
- Baths:
- 2.00
- MLS#:
- 224089101
- Subdivision:
- RIDGEWOOD OF NAPLES
ADDITIONAL INFORMATION
Discover the comfort and ease of living in this well-maintained 2-bedroom, 2-bathroom condominium nestled in the heart of Naples. Offering 1,030 square feet of inviting living space, this home is ideal for those who cherish relaxation and enjoy entertaining. As you enter, you are greeted by a bright and airy living area, where large windows pour in abundant natural light. The open-plan layout ensures a seamless flow from the living room to a well-equipped kitchen, boasting ample cabinet space for all your culinary needs. Both bedrooms are generously proportioned, each featuring extensive closet space to easily accommodate your storage needs. Picture yourself sipping your morning coffee or unwinding in the evening on your private screened lanai, which provides a tranquil view of the lush community garden. This ground-level unit not only promises a comfortable living arrangement but also offers convenient access to the community pool among other building amenities. Situated in a serene and well-maintained neighborhood, 2000 Alamanda Drive is mere minutes from the pristine beaches, top-rated restaurants, and vibrant shopping districts of Naples. With straightforward access to major highways, this location perfectly combines convenience with the leisurely lifestyle Naples is known for. Don't miss the opportunity to make 2000 Alamanda Drive, Unit 104 your next home. Schedule your visit today and experience firsthand why this should be your new haven!
$365,000
1940A Bald Eagle Dr Naples, FL 34105
- Type:
- Condo
- Sq.Ft.:
- 1,370
- Status:
- Active
- Beds:
- 2
- Year built:
- 1977
- Baths:
- 2.00
- MLS#:
- 224088086
- Subdivision:
- NAPLES BATH AND TENNIS CLUB
ADDITIONAL INFORMATION
Welcome to your picturesque, tranquil retreat, ready to call â??home.â?? Located less than four miles from Naplesâ?? breathtaking beaches, this 1,370 sq ft, 2-bedroom, 2-bathroom unit offers serene lake views and is nestled among lush, mature landscaping, creating a true tropical Florida ambiance. Inside, the unit has been freshly painted, with new luxury flooring in the living areas and bedrooms. The electrical system is newly updated, complete with brand-new light fixtures throughout. The enclosed lanai, featuring newer sun screens, provides a perfect space for relaxation and enjoyment. Ample storage is thoughtfully incorporated, including an oversized closet in the primary bedroom and a spacious pantry along the entry hallway to the kitchen. Pet-friendly and ideally situated in the heart of Naples, Naples Bath & Tennis is west of Airport Pulling Road and within walking distance to Publix, Target, and a variety of shops and restaurants. This unit is truly s must-see!
$1,469,999
4198 Amelia Way Naples, FL 34119
Open House:
Saturday, 11/16 1:00-4:00PM
- Type:
- Single Family
- Sq.Ft.:
- 3,359
- Status:
- Active
- Beds:
- 5
- Lot size:
- 0.16 Acres
- Year built:
- 2017
- Baths:
- 4.00
- MLS#:
- 224087459
- Subdivision:
- STONECREEK
ADDITIONAL INFORMATION
Vacation year round in this stunning 5 bedroom, 4 bathroom home with loft/den and beautiful pool. Enjoy the long-lake-views and southern exposure from the custom pool and spa or practice golf skills on the putting green beneath the shaded palms. The spacious covered lanai comes complete with a retractable screen to close off and allow the patio doors to remain open inviting guests to a large gathering space. On the inside, delight in the large floor plan featuring a formal dining room, living room, family room and kitchen. The state of the art kitchen boasts stainless steel appliances, a gas stove, quartz countertops, and an abundance of upgraded custom cabinetry. The eat-in kitchen and breakfast bar provide plenty of seating in the perfect entertaining space. Head upstairs to a large loft situated central to the master suite and three guest bedrooms. A gorgeous tray ceiling is the focal point in the master suite while passing two large walk-in closets on the way to the bathroom featuring dual sinks, a separate tub, shower, and vanity. Bedrooms two and three share a lovely Jack-and-Jill bathroom. Downstairs, the fifth bedroom with a bathroom is adjacent to the entryway. Enjoy a large storage room that extends to underneath the staircase. The upgraded and extended paver driveway allows for guest parking. The spacious garage includes overhead storage. The home also comes equipped with an Electric Vehicle (EV) charger. At dusk, delight in the lovely landscape lighting which enhances the beauty of the home. Stonecreek is an amenity rich community which features a modern clubhouse with resort pool, lap pool, spa, splash pad, club room, indoor sports court, fitness center, club room, game room, card room, hobby room, playground, basketball court, sand volleyball, tennis and pickleball courts. An activities director is on hand to provide many wonderful events for residents and guests alike. And if this wasn't enough, the nearby A rated schools make Stonecreek a special place to call home.
- Type:
- Condo
- Sq.Ft.:
- 1,480
- Status:
- Active
- Beds:
- 2
- Year built:
- 2022
- Baths:
- 2.00
- MLS#:
- 224087743
- Subdivision:
- ARBORETUM
ADDITIONAL INFORMATION
This west-facing 2nd-floor coach home captures the essence of Naplesâ?? lifestyle, combining modern elegance with a prime location in the Bayshore Arts District. Built in 2022, this residence offers two bedrooms and two bathrooms in a well-designed split floor plan, providing both privacy and comfort. The home is enhanced with impact glass windows and sliding doors, ensuring both safety and peace of mind while showcasing the stunning lake views and vibrant sunsets from the screened lanai. A spacious guest suite with a private veranda offers a cozy retreat for visitors, while the one-car garage, complete with custom shelving and epoxy flooring, adds style and functionality. The chefâ??s kitchen is a highlight, featuring an oversized island, quartz countertops, stainless steel appliances, and elegant white and grey marble type ceramic flooring. Further custom upgrades, such as crown molding, recessed lighting, Silhouette window treatments, and a sophisticated color palette of earth tones with grey hues, enhance the luxurious ambiance throughout the home. Residents enjoy Arboretumâ??s top-tier amenities, including a resort-style pool and spa, a fitness center, and gas grills for outdoor gatherings. The location is unmatchedâ??just steps away from the Naples Botanical Garden, the Naples Pickleball Center, and various entertainment venues in the Bayshore Arts District. Additionally, Fifth Avenue South, with its award-winning restaurants, boutique shopping, theaters, and the charm of Olde Naples, is only 4 miles away, along with the cityâ??s renowned white sand beaches. This property offers the perfect blend of luxury, convenience, and community, making it an ideal home in one of Naplesâ?? most desirable neighborhoods.
- Type:
- Condo
- Sq.Ft.:
- 4,750
- Status:
- Active
- Beds:
- 4
- Year built:
- 2000
- Baths:
- 5.00
- MLS#:
- 224087222
- Subdivision:
- ST RAPHAEL
ADDITIONAL INFORMATION
Penthouse living with gorgeous gulf views! Experience the best of St. Raphael and Pelican Bay living in this expansive top-floor residence featuring an open great room with fireplace, separate formal dining area, bright and inviting eat-in kitchen, granite countertops, guest bedrooms with en-suite baths, dedicated office with built-ins, primary bath with sauna and jetted tub, oversize walk-in closets, new tile installed on multiple spacious lanais with gulf and scenic views, and more. Additional storage outside the front door as well as at garage level. Also included is a private poolside cabana and three well-positioned under-garage parking spaces. Pelican Bay residents enjoy two private beach clubs as well as tennis, fitness and social gatherings to round out an unrivaled Naples lifestyle.
$779,900
1235 Rordon Ave Naples, FL 34103
- Type:
- Single Family
- Sq.Ft.:
- 1,345
- Status:
- Active
- Beds:
- 3
- Lot size:
- 0.18 Acres
- Year built:
- 1967
- Baths:
- 1.00
- MLS#:
- 224082500
- Subdivision:
- SUN TERRACE
ADDITIONAL INFORMATION
An exceptional opportunity awaits in the heart of Naples, just minutes from pristine Gulf beaches, in a prime location that's not in a flood zone, so no flood insurance is required. A brand new roof has been installed in 2024, allowing you to move in with peace of mind. In an unbeatable area experiencing a surge of new construction, this residence boasts fantastic bones, making it an ideal starting point for a personalized transformation. With a history of rental income, this property also offers great potential for investors looking to maximize returns in a desirable area. For those looking to take on a larger renovation project, builder-ready plans are available, making it even easier to bring your vision to life. With an open and airy floor plan that seamlessly connects the living room, kitchen, dining area, and family room, the home offers a versatile canvas ready for its new ownerâ??s vision. Set on a spacious lot, the serene backyard is a true retreat, enhanced by lush landscaping and a wide variety of fruit trees that add natural beauty and charm. The wooden deck provides an inviting space for al fresco dining and relaxation, while the gated and fenced design ensures extra privacy and convenience. Dual access with driveways on both Rordon Ave (newly resurfaced) and Creech Rd further enhances accessibility and convenience. Donâ??t miss the chance to turn this unique property into your perfect Naples sanctuary.
 |
The data relating to real estate for sale on this Website come in part from the Broker Reciprocity Program (BR Program) of M.L.S. of Naples, Inc. Properties listed with brokerage firms other than this broker are marked with the BR Program Icon or the BR House Icon and detailed information about them includes the name of the Listing Brokers. The properties displayed may not be all the properties available through the BR Program. The accuracy of this information is not warranted or guaranteed. This information should be independently verified if any person intends to engage in a transaction in reliance upon it. Some properties that appear for sale on this website may no longer be available. |

Naples Real Estate
The median home value in Naples, FL is $593,000. This is higher than the county median home value of $583,100. The national median home value is $338,100. The average price of homes sold in Naples, FL is $593,000. Approximately 42.34% of Naples homes are owned, compared to 9.81% rented, while 47.85% are vacant. Naples real estate listings include condos, townhomes, and single family homes for sale. Commercial properties are also available. If you see a property you’re interested in, contact a Naples real estate agent to arrange a tour today!
Naples, Florida has a population of 19,187. Naples is less family-centric than the surrounding county with 10.51% of the households containing married families with children. The county average for households married with children is 20.68%.
The median household income in Naples, Florida is $125,306. The median household income for the surrounding county is $75,543 compared to the national median of $69,021. The median age of people living in Naples is 66.3 years.
Naples Weather
The average high temperature in July is 90.7 degrees, with an average low temperature in January of 52.9 degrees. The average rainfall is approximately 54 inches per year, with 0 inches of snow per year.
