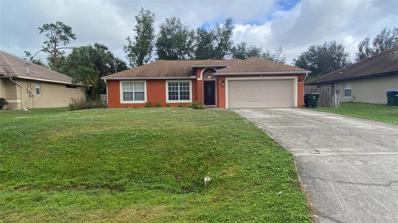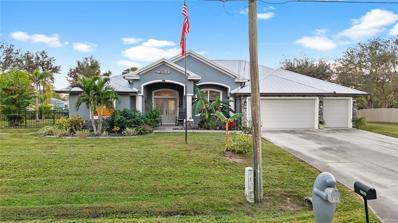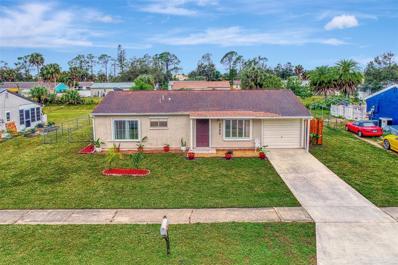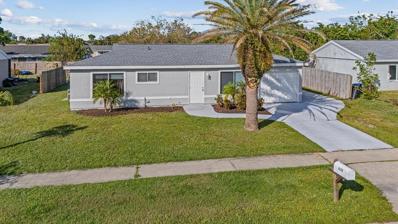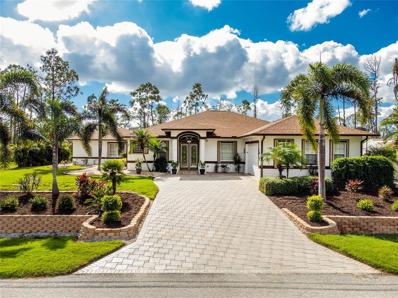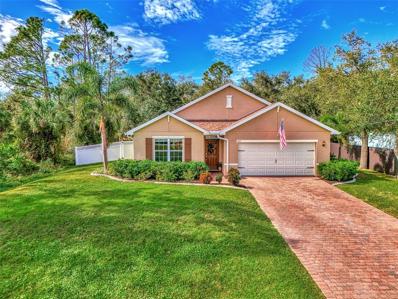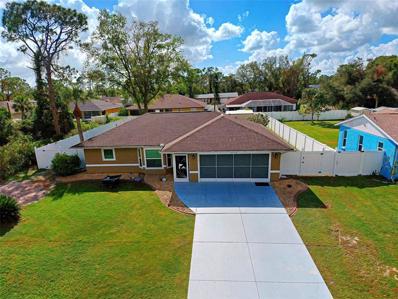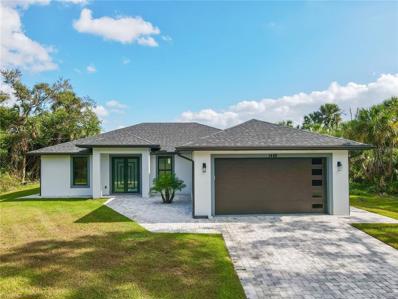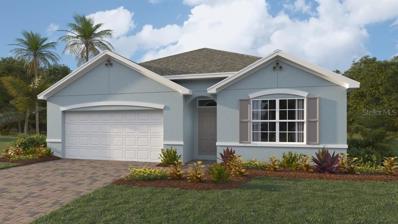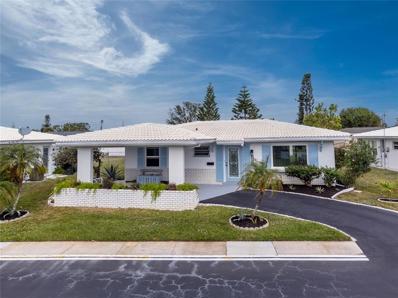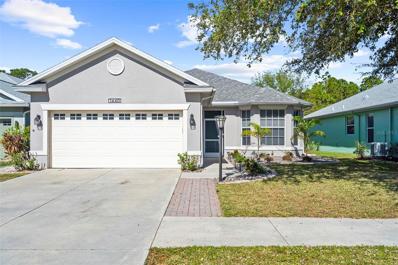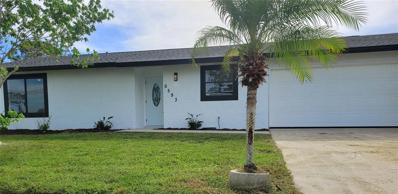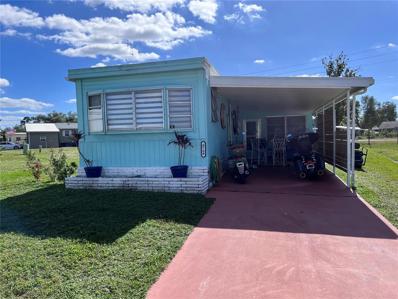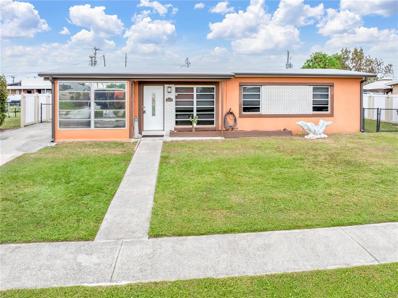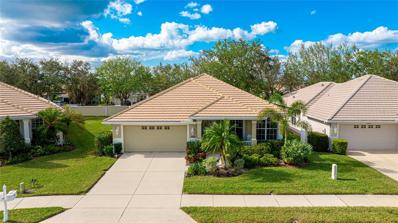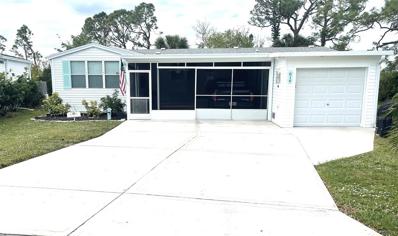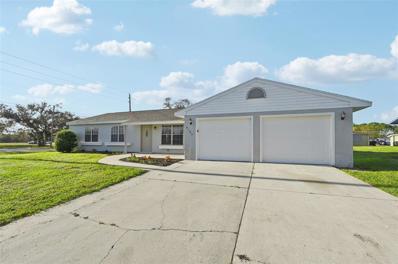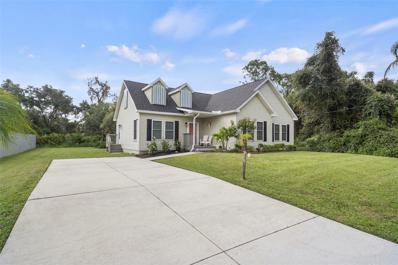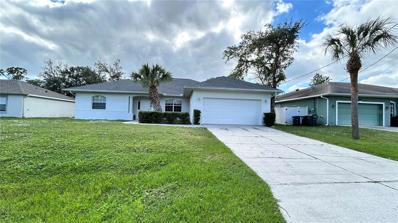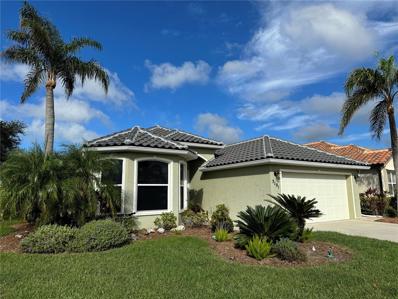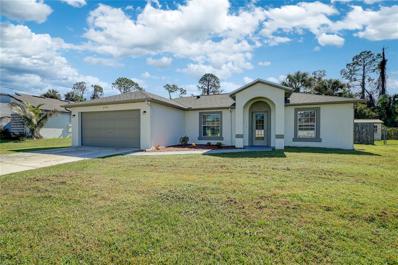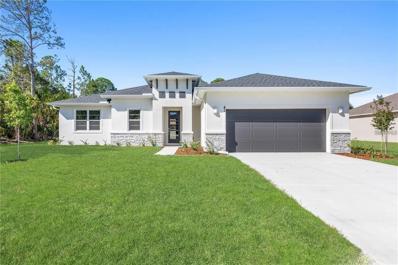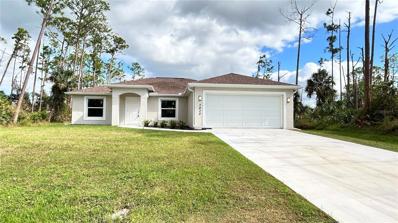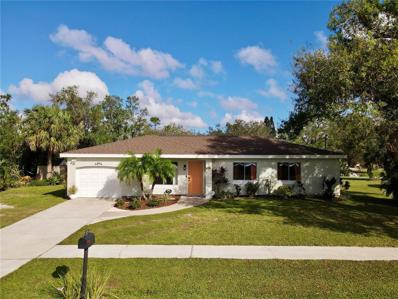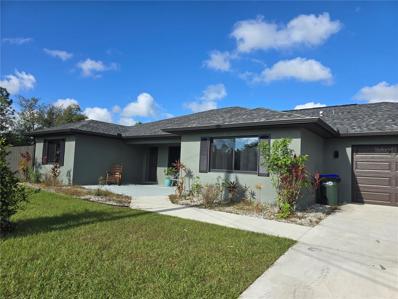N Port FL Homes for Sale
- Type:
- Single Family
- Sq.Ft.:
- 1,505
- Status:
- Active
- Beds:
- 3
- Lot size:
- 0.23 Acres
- Year built:
- 2006
- Baths:
- 2.00
- MLS#:
- A4629175
- Subdivision:
- Port Charlotte Sub 08
ADDITIONAL INFORMATION
Welcome Home! This charming 3 bedroom, 2 bath home is a cozy 1505 square feet featuring a split and modern open floor plan. The master bedroom is spacious with his and hers closets and an ensuite bathroom. The kitchen has an adjoining breakfast nook/bar area and is one large space that opens into the living room creating the perfect setting for entertaining guests or simply spending time with family. The family room is a pleasant naturally lit space that can be multifunctional as an office, workout room, playroom, or a relaxing library/reading room. Interior architecture includes arched entryways’, décor shelves, spacious pantry, interior laundry, and cathedral ceilings. This home has an attached 2 car garage with storage shelving. The back yard has a patio and a 10X10 shed that you are welcome to use for additional storage space. The best feature of this home is the great location with the bonus of a quiet neighborhood with minimal traffic. You will be a few short miles away from the infamous warm mineral springs aka “fountain of youth” and a short car ride from the beautiful beaches of Englewood, Venice, and Sarasota. Seller is licensed real estate agent!
- Type:
- Single Family
- Sq.Ft.:
- 2,176
- Status:
- Active
- Beds:
- 3
- Lot size:
- 0.46 Acres
- Year built:
- 2007
- Baths:
- 3.00
- MLS#:
- C7500486
- Subdivision:
- Port Charlotte Sub 19
ADDITIONAL INFORMATION
Your tropical oasis awaits! This picturesque pool home sits on a meticulously kept double lot. As you enter through the double doors, you will immediately notice the open concept and have a view to the pool. The living room has built in shelves to house all your books or nick knacks. Enjoy a good book on your built in bench seat. You can see how spacious the dining room is that currently has a large pool table with enough room for any trick shot!! The kitchen has granite countertops, stainless steel appliances, and a pantry. This kitchen has a great work triangle and ample space for all your cooking and baking needs. There are built in barriers to protect the integrity of the masterpiece you will be creating(or just keeping the kids / pets out while you cook). Enjoy breakfast at your kitchen island or in the dinette area with a view to the pool. The family room is large and has a great view of the pool. The master bedroom, located on one side of the home, includes two walk in closets, a soaking tub, walk in shower, and private toilet. There are two guest rooms and bathroom. The pool area has a half bath, and plenty of space to lounge. If you are chilly and don’t want to take a dip in the pool, you can warm up by your stone firepit. This part of the yard is fenced to keep the children or pets close while you enjoy smores’. The storage shed has plenty of space to put supplies for the pool or lawn equipment. Banana trees, a lime tree, an avocado tree and pineapple plants add to the tropical ambience and provide you with fresh fruit. The 3 car garage has ample space for storage, workspace, or plenty of parking. Welcome home!!
- Type:
- Single Family
- Sq.Ft.:
- 912
- Status:
- Active
- Beds:
- 2
- Lot size:
- 0.24 Acres
- Year built:
- 1979
- Baths:
- 2.00
- MLS#:
- C7500478
- Subdivision:
- Port Charlotte Sub 40
ADDITIONAL INFORMATION
Welcome to your future furnished home, a delightful 2-bedroom, 2-bath haven nestled in a prime location! This charming residence is not just a house; it's a lifestyle waiting to be embraced. As you approach, notice the allure of the fenced backyard and adjacent greenbelt/drainage canal, offering unparalleled privacy and a serene atmosphere. Imagine the joy of entertaining friends and family on your oversized 48 x 12 screened covered lanai, can easily be enclosed to add multiple rooms! This space seamlessly blends indoor and outdoor living, creating a perfect setting for creating lasting memories. Step inside, and you'll discover a world of comfort and style. The formal living room boasts elegant plantation shutters, providing a touch of sophistication and allowing you to control the natural light to your liking. The adjacent formal dining room features sliding doors that open up to the lanai, creating a seamless flow between spaces. The heart of this home, the kitchen, is a chef's delight. Adorned with tile countertops and a decorative backsplash, it's both functional and aesthetically pleasing. A pass-through window to the lanai adds a charming touch, making it easy to serve alfresco meals or simply enjoy a cup of coffee while basking in the fresh air. Ceramic tile flooring throughout the entire home, except for the kitchen, adds a touch of elegance and is a breeze to maintain. The master bathroom is a retreat within itself, featuring a tub and shower combination for the ultimate relaxation. The guest bath, equipped with a walk-in shower, is both stylish and convenient. Rest easy knowing that the roof, a vital component of any home, was updated in 2018, providing peace of mind for years to come. But that's not all – this home is hurricane-ready with included shutters, ensuring your safety and protection during inclement weather. Convenience meets leisure as you discover the proximity to McKibben Public Park, just a stroll away. Enjoy a plethora of recreational activities such as basketball, tennis, racquetball, shuffleboard, and a playground for the little ones. The park also boasts a pavilion, perfect for picnics and social gatherings. For those with a spirit of adventure, the Blueway Canal beckons, and the park even features a canoe/kayak launch for aquatic escapades. This is not just a home; it's a gateway to a vibrant lifestyle, offering the perfect blend of comfort, convenience, and recreation. Home offers public water/sewer and is located across the Heron Creek Golf & Country club with easy access to I-75 entrance and the new proposed Sarasota Memorial Hospital! Don't miss the chance to make this haven yours, schedule a viewing today!
- Type:
- Single Family
- Sq.Ft.:
- 911
- Status:
- Active
- Beds:
- 3
- Lot size:
- 0.17 Acres
- Year built:
- 1977
- Baths:
- 2.00
- MLS#:
- C7500183
- Subdivision:
- Port Charlotte Sub 41
ADDITIONAL INFORMATION
*** 3D INTERACTIVE VIRTUAL TOUR *** This nicely maintained 3-bedroom, 1.5-bath home offers comfort and convenience in a prime location. Featuring durable waterproof flooring throughout the main living areas and ceramic tile in the bathrooms, this home is both stylish and easy to maintain. The kitchen has stainless steel appliances, perfect for preparing meals or entertaining guests. Step through the French doors to your screened lanai, where you can enjoy mornings with a cup of coffee while watching Florida's wildlife. The extended parking pad provides extra space for your boat, trailer, or visitors, making this home ideal for those who love outdoor activities. Directly across the street is Hopewell Park, a great spot for family fun, with plenty of green space for playing, picnicking, or relaxing. Whether you're looking for an affordable home in North Port, a seasonal getaway, or an income-producing rental property, this home is an excellent choice. Don't miss your chance to make it yours!
- Type:
- Single Family
- Sq.Ft.:
- 3,088
- Status:
- Active
- Beds:
- 4
- Lot size:
- 0.46 Acres
- Year built:
- 2004
- Baths:
- 3.00
- MLS#:
- A4628932
- Subdivision:
- Port Charlotte Sub 33
ADDITIONAL INFORMATION
4 beds, 2 1/2 baths + den over 3,000 SQFT home on double lot with the option to purchase 9 additional lots to become a total of over 2 1/2 acres. Drive up and you see the exquisite landscaping done on both lots with paver driveways and walkways around the home and detached garage. Walk in and view the massive great room open with 8-foot sliders to the private paradise in the back yard and pool area. The kitchen is open, warm with wood cabinets and granite countertops. A luxurious master suite, private office/study, a 10x25 family/Florida room - then there is still more! The 22x29 foot recreation room/guest room with closet and half bath has endless possibilities! All of this luxury open to the incredible pool area with paver brick deck and view of mature areca palms. Over 700 SQFT 2 car detached garage/workshop with recently epoxied floors. Do not miss the opportunity to own this secluded masterpiece.
- Type:
- Single Family
- Sq.Ft.:
- 1,812
- Status:
- Active
- Beds:
- 4
- Lot size:
- 0.22 Acres
- Year built:
- 2019
- Baths:
- 2.00
- MLS#:
- D6139011
- Subdivision:
- North Port
ADDITIONAL INFORMATION
Step into this beautifully designed home, built in 2019, and experience modern living at its finest. This spacious 4-bedroom, 2-bathroom residence offers 1,812 square feet of living space, perfect for families or those who love to entertain. The home features an open floor plan with 18-inch tile throughout the main living areas, carpet in the master and two bedrooms, and luxury vinyl plank flooring in the second bedroom. The kitchen is a cook's dream, complete with a large island, dark espresso shaker cabinets with Frigidaire appliances, and a large walk-in pantry equipped with shelving. The owner's suite is a private retreat with a walk-in closet, separate water closet and a luxurious deep master tub and shower combo with decorative tile design and custom niches. Additional features include custom blinds in every room, hurricane shutters, a water softener system, reverse osmosis in the kitchen and a multi-zone lawn irrigation system. The home also boasts being wired for a whole house generator, remodeled master bath/shower and remodeled guest bathroom to include a walk-in shower and custom niches, barn door on the laundry room, board and batten in the entry hall and living room wall, a new roof in 2024, upgraded and zoned irrigation, curbing added on flower beds, fenced back yard with vinyl fencing, gutters around the entire house. The extended open patio area is great for entertaining, relaxing in a hammock or reading a book in the morning/afternoon shade. This home has been well maintained and has many extras and custom detailing adding to its overall appeal. Located in North Port, this home is conveniently situated near shopping, dining, golfing, and entertainment. Just a short drive away are award-winning beaches and the spring training facilities for the Atlanta Braves and the Tampa Bay Rays. This move-in-ready home is waiting for you to make it your own.
- Type:
- Single Family
- Sq.Ft.:
- 1,054
- Status:
- Active
- Beds:
- 2
- Lot size:
- 0.23 Acres
- Year built:
- 1990
- Baths:
- 2.00
- MLS#:
- C7497803
- Subdivision:
- Port Charlotte Sub 10
ADDITIONAL INFORMATION
!! BRAND NEW 1,050 GALLON SEPTIC TANK INSTALLATION & BRAND NEW ROOF WITH TRANSFERABLE WARRANTY!! Welcome to your charming oasis in sunny Southwest Florida! Nestled in the heart of North Port, this delightful 2-bedroom, 2-bathroom home offers the perfect blend of comfort and convenience. Everything has been done for the new owner with the BIG-TICKET items being replaced including NEWER AC, BRAND NEW ROOF, BRAND NEW SEPTIC TANK, IMPACT WINDOWS & NEWER HOT WATER HEATER! This home offers unparalleled durability and energy efficiency for years to come! Also, with NO worries about FLOOD ZONES or HOA fees, you can enjoy peace of mind and hassle-free living. This home offers the convenience of PUBLIC WATER so there is no well water to maintain! From the moment you walk into the home you will notice the seamless flow of the LUXURY VINYL PLANK flooring that continues throughout the home. Every corner of this home has been updated from the GRANITE countertops, TILE BACKSPLASH, KITCHEN CABINETS, FARMHOUSE SINK, KITCHEN APPLIANCES, WASHER/DRYER, MASTER BATH VANITY, TILED WALK-IN SHOWER to the CUSTOM BLINDS, 5 1/4" BASEBOARDS, and LIGHT FIXTURES. This meticulously maintained property guarantees privacy and security with over 200 SQ. FT. of 6-FOOT VINYL FENCE including 2 GATES and an above-ground POOL with 8 x 10 deck. The expansive 20 x 20 LANAI CAGE is perfect for entertaining guests or unwinding in style. Need extra storage? Look no further than the spacious 14 x 16 SHED complete with ELECTRIC! The 2-CAR GARAGE provides ample space for all your tools and toys and the EPOXY floor finish not only enhances the aesthetics of the garage, but also provides protection against stains, spills, and everyday wear. With mostly IMPACT WINDOWS, SLIDING DOOR, FRONT DOOR & GARAGE DOOR, you will have peace of mind and be ready for anything! Not to mention this property is centrally located within minutes to Hospitals, "A" Rated Sarasota County Schools, Fine Dining, Shopping, Golfing, Fishing, Sports & World-Class Beaches. Whatever your heart desires! Don't miss this opportunity to make this Southwest Florida gem your new home sweet home! Come view TODAY! SOME FURNITURE CONVEYS WITH ACCEPTABLE OFFER!
- Type:
- Single Family
- Sq.Ft.:
- 1,865
- Status:
- Active
- Beds:
- 3
- Lot size:
- 0.24 Acres
- Year built:
- 2023
- Baths:
- 2.00
- MLS#:
- C7500411
- Subdivision:
- Port Charlotte Sub 32
ADDITIONAL INFORMATION
** 3D VIRTUAL TOUR ** Welcome home, to your stunning 2023 CUSTOM built 3 bedroom, 2 bathroom home nestled in North Port, that's just waiting on you! This immaculately maintained single-family home offers the perfect blend of comfort, style, luxury, and convenience. As you approach the property, you'll be capitvated by it's charming curb appeal, featuring lush landscaping, paver driveway and to top it all off there is a sprinkler system, gutters around the entire home including 5 underground downspouts, and at nighttime enjoy all of the exterior soffit lights. Save money on your power bill since this house has SOLAR - with the high cost of energy bills, this is a big help to keep your monthly expenses down. Step inside through the custom double entry doors, to an inviting open and spacious Great Room that features high ceilings, neutral paint colors and luxury plank vinyl floors throughout, making cleaning a breeze and pet friendly. The gourmet chef's kitchen is sure to please! It houses stainless steel appliances, quality CEILING HEIGHT cabinets with soft close drawers, QUARTZ countertops, decorative tile backsplash, closet pantry and a well appointed breakfast bar/island with additional storage and seating options that is highlighted by 3 hanging pendant lights. The kitchen and dining room flow seamlessly together and make the perfect gathering spot for family and friends. Retreat to the master suite, it is comfortable and spacious & houses private lanai access, double closets and an en-suite master bath, that offers the tranquil relaxation you deserve. The guest bedrooms are across the home in the desirable split bedroom floor plan. Both bedrooms are equipped with a private closet, ceiling fan and window. A well appointed guest bath with dual sinks, shower/tub combo and toilet is in between the bedrooms for added convenience. Head outside and discover your own private oasis with 12x24 heated, saltwater POOL and plenty of under-truss shade for comfortable outside dining. The pool lights have a remote, perfect for enjoying outdoor dining or simply relaxing in the evening. The backyard provides endless possibilities for outdoor recreation and fun. Other upgraded features include IMPACT low E insulated WINDOWS, and IMPACT SLIDERS, the CUSTOM GARAGE DOOR is insulated, with the highly effecient SPRAY FOAM INSULATION over the entire structure. In the garage you will notice the epoxy flooring and the house features 8 FOOT DOORS and 9’4 ceilings. Centrally located for convenience near schools, shopping, dining and hospitals. The new Wellen Park and the Braves baseball stadium and Coco Plum Shopping centers are right around the corner! This home was built for someone who is looking for quality. What are you waiting for? This is the home for you, make an offer today!
- Type:
- Single Family
- Sq.Ft.:
- 1,828
- Status:
- Active
- Beds:
- 4
- Lot size:
- 0.13 Acres
- Year built:
- 2024
- Baths:
- 2.00
- MLS#:
- C7500854
- Subdivision:
- Central Parc
ADDITIONAL INFORMATION
Under Construction. Located in highly desirable North Port, Central Parc is one of the area’s newest communities off Sumter Blvd and Greenwood Dr. Design and colors in Central Parc were carefully selected and provide a light, neutral, coastal feel. The Cali floorplan is one of our most desired floor plan and offers an owner’s suite overlooking the backyard with en-suite bath and walk-in closet, three guest suites and a full guest bath. Entertaining is effortless as the kitchen opens to the spacious great room and dining room overlooking the backyard. Enjoy upgraded standard features throughout including impact glass, quartz countertops in the kitchen and baths, comfort height commodes, a full-size laundry room, and 2-car garage. Moving into your new home will be a breeze as all kitchen appliances included! Experience relaxing evenings from your private lanai and backyard overlooking one of the gorgeous community lakes. Best of all, the backyard is large enough to add your own extended lanai if you desire! The brand-new clubhouse located in the center of the community offers residents a large community pool, fitness center and pickle ball and tennis courts. Additionally, there are walking trails for residents’ enjoyment. This is a maintenance free community with low HOAs! Central Parc provides convenience for residents being just a short drive to local beaches, the new downtown Wellen Park, and quick access to I75 for an easy commute.
- Type:
- Single Family
- Sq.Ft.:
- 911
- Status:
- Active
- Beds:
- 2
- Lot size:
- 0.12 Acres
- Year built:
- 1970
- Baths:
- 1.00
- MLS#:
- C7500241
- Subdivision:
- Port Charlotte 15 Rep 02
ADDITIONAL INFORMATION
Charming home located in the desirable Leisure Villas West community (55+ community)! This neighborhood is close to 41 & walking distance to great local restaurants & even a market. This lovely residence features many great updates. A modern kitchen, newly updated bathroom with a modern vanity, spacious walk-in shower complete with sleek new glass doors, tile flooring & new Impact windows are just a few of the updates. Meticulously maintained & being sold completely furnished. Enjoy the outdoors on the oversized patio, now enhanced with a brand-new roof. This home is a wonderful opportunity to own in a fantastic neighborhood & make your Florida dream home a reality! No flood insurance required.
$359,900
1440 Dixie Lane North Port, FL 34289
- Type:
- Single Family
- Sq.Ft.:
- 1,527
- Status:
- Active
- Beds:
- 3
- Lot size:
- 0.14 Acres
- Year built:
- 2003
- Baths:
- 2.00
- MLS#:
- A4628953
- Subdivision:
- Lakeside Plantation
ADDITIONAL INFORMATION
Welcome to 1440 Dixie Ln, a beautifully updated home in the sought-after Lakeside Plantation community! This 3-bedroom, 2-bath home is packed with upgrades, including a NEW ROOF (2022), NEW UPGRADED AC (2023), and a NEW WATER HEATER (2022). The house also features NATURAL GAS, with the kitchen stove, laundry room dryer, and water heater all hooked up to it for energy efficiency. The spacious kitchen shines with BRAND-NEW STAINLESS STEEL APPLIANCES, perfect for hosting or everyday living. The split bedroom layout offers the perfect amount of privacy for families or guests. All three bedrooms include walk-in closets, providing plenty of storage space. Enjoy the Florida lifestyle in the enclosed lanai, designed as a Florida room with windows and screens for year-round use. Step outside to a large FENCED BACKYARD with a paver patio and tranquil views of the Preserve—no rear neighbors and no worry about future development! The garage is fully equipped with a new mini-split A/C, epoxy flooring, and a ceiling rack for extra storage. With NO HOA FEES and access to Lakeside Plantation’s incredible amenities—pool, hot tub, pickleball and tennis courts, basketball court, clubhouse with events, fitness center, billiards room, library, playground, and peaceful sidewalks—this home truly offers the best of Florida living. Conveniently located near I-75, this home offers easy access to local shopping, dining, and the beautiful Gulf Coast beaches, making it an excellent choice for those seeking both comfort and location. Don’t wait—schedule your showing today before this gem is gone!
- Type:
- Single Family
- Sq.Ft.:
- 923
- Status:
- Active
- Beds:
- 3
- Lot size:
- 0.29 Acres
- Year built:
- 1982
- Baths:
- 2.00
- MLS#:
- A4629815
- Subdivision:
- Port Charlotte Sub 50
ADDITIONAL INFORMATION
Fully rehabbed 3-bedroom, 2-bathroom home with a 2-car garage sits on a spacious corner lot and boasts a modern open floorplan. Featuring a new roof (2024) and completely Rehabbed No flood zone , this home radiates curb appeal and is ready for its new owners. Located just one block from the vibrant Highland Ridge Park, enjoy easy access to shaded picnic areas, expansive green spaces, pickleball, basketball, playgrounds, tennis, handball, and shuffleboard courts.Inside, discover an airy layout with updated finishes, ideal for contemporary living. The Marina Park boat launch is conveniently less than a mile away, you'll find grocery stores, popular restaurants, and shops just minutes away . This prime location offers access to beautiful shores just 16 miles away, including Venice Beach, Manasota Key Beach, and Englewood Beach. This meticulously updated home is a gem, offering both comfort and convenience in an outstanding location.
- Type:
- Other
- Sq.Ft.:
- 720
- Status:
- Active
- Beds:
- 2
- Lot size:
- 0.21 Acres
- Year built:
- 1971
- Baths:
- 2.00
- MLS#:
- C7500417
- Subdivision:
- Holiday Park
ADDITIONAL INFORMATION
NOW is the time to start enjoying the Florida lifestyle in this dreamy moonlight cottage! Located in the desirable gated 55+ community of Holiday Park’s Pet Allowed Area, this gem has survived the hurricanes without any damage. Positioned on a cul de sac, this fabulous home offers 2 bedrooms and 2 full baths. As you enter the home you will be greeted by a lovely light and bright eat in kitchen with white cabinetry, white appliances an over the sink window and very tasteful tile backsplash. The expansive living room in complimented with sliding doors to the lanai and a bank of windows that lets in lots of light. The true split floor plan places the primary bedroom in the back with full bath and bay windows. The laundry room is conveniently located just off the primary bedroom. The guest bedroom is located in the front of the home also with bay windows and full bath with shower. The generous size lanai is the perfect place for entertaining your family and friends. Just off the lanai is an outdoor patio where you can enjoy an evening refreshment to watch the sunset or star gaze. The utility shed located behind the home provides ample storage for all your toys. Lots of extra touches come with this home including, wood look laminate flooring, soft cool color palette throughout creating a beachy feel and most furniture conveys! Holiday Park is a VERY active community with a little something for everyone. Such as, 2 heated community pools, 3 tennis courts, 4 pickle ball courts, 3 bocce ball courts, 14 shuffleboard courts, 6 horseshoe pits, card room, library, fitness center, billiards, boat and RV parking, club house and an array of social activities. In Holiday Park, you own your own land and the annual maintenance fee is included in your Property Tax Bill. Holiday Park is conveniently located close to shopping, restaurants, area beaches and Cool Today Park. Let’s make this your home today!
- Type:
- Single Family
- Sq.Ft.:
- 1,039
- Status:
- Active
- Beds:
- 3
- Lot size:
- 0.22 Acres
- Year built:
- 1960
- Baths:
- 1.00
- MLS#:
- C7500546
- Subdivision:
- Port Charlotte Sub 03
ADDITIONAL INFORMATION
Charming and well appointed, this bungalow is located just off 41 in the heart of North Port. Close to shopping, dining, groceries, area schools, and a mere 20 minute drive from the beautiful beaches of Manasota Key, it's ideally located for South Florida living. It sits on a fully fenced, private lot and features a covered back patio where you can enjoy warm Florida evenings and entertain friends and family. Plenty of room to park the boat or RV alongside the house on the large concrete drive as well. The open, level yard was recently treated to new sod, and there are two storage sheds on the property. One measures 10x20, and the other 8x10. Store your powersports equipment or use the larger of the two sheds as a workshop for the hobbyist in the family. Both sheds feature electricity and lighting. The interior of the home is well appointed and cozy. There's the added bonus of a mini-split in the Florida room that provides year round air conditioned living. The home is very warm and inviting, with a beautifully finished bathroom that features marble finishes and a tub/shower combo. The primary bedroom is located at the rear of the home for privacy and there's 2 additional bedrooms for family or guests. The roof is only 2 years old and the entire property reflects pride in ownership. A 1 year AHS home warranty is also being offered! Ask for details. Hurry, this one won't last long! Come and enjoy everything South Florida is known for and live how you play!
- Type:
- Single Family
- Sq.Ft.:
- 1,715
- Status:
- Active
- Beds:
- 3
- Lot size:
- 0.14 Acres
- Year built:
- 2006
- Baths:
- 2.00
- MLS#:
- TB8321682
- Subdivision:
- Villas At Charleston Park
ADDITIONAL INFORMATION
Come visit the Villas at Charleston Park, one of North Port, FL hidden gems! This well maintained community, with its mature oak trees is a great location to the beaches, shopping, and nearby popular cities. The pool and clubhouse are popular amenities for those living here. This move-in ready home boasts many updated features to please anyone. Located in a cul-de-sac, its great curb appeal begins with the front porch leading to the beautiful glass entry door. The all new kitchen with high end appliances, bathroom upgrades, and the all new lighting and fans are some of the recent changes made. The air conditioned garage includes the 4 ft extension pull down stairs for attic storage, cabinet work shop and epoxy flooring. The lanai includes a built in hot tub for your leisure. Added benefits include: accordion hurricane shutters (2021), New water heater (2022), new smoke alarms (2024), termite inspection (2024), and a 1 year home warranty for peace of mind. The community is not in a flood zone, and there is no CDD fees. Hoa is $330/mo.
- Type:
- Other
- Sq.Ft.:
- 1,472
- Status:
- Active
- Beds:
- 2
- Lot size:
- 0.13 Acres
- Year built:
- 1994
- Baths:
- 2.00
- MLS#:
- N6135396
- Subdivision:
- Riverwalk Mhp Co-op
ADDITIONAL INFORMATION
Nestled on a quiet street in the beautiful community of Riverwalk, this unique triple-wide 1994 Palm Harbor manufactured home is a rare find. Backing up to a serene preserve, the home offers both privacy and natural beauty. It features 2 bedrooms, 2 baths, an extra office area, and a charming front-facing Florida room. The open-concept living space boasts vaulted ceilings and an island kitchen creating an airy and welcoming atmosphere. The large double carport has been thoughtfully screened in, providing a cozy lanai space complete with a porch swing. It also offers access for your vehicle and additional parking for two cars in the driveway. For those who enjoy tinkering or need extra storage, the single-car garage includes a workshop area. The master suite is a true retreat, featuring a walk-in closet, an updated walk-in shower, and a vanity with double sinks and a modern top. This home is truly one of a kind, blending comfort, functionality, and style. The Village at Riverwalk is a charming, waterfront community known for its serene atmosphere and lush natural beauty. Located along the scenic Myakka River, this gated neighborhood offers an active lifestyle with a wide range of amenities and outdoor activities. Residents enjoy access to walking trails that wind through mature landscaping, providing beautiful nature views and a peaceful retreat. A highlight of the community is its private kayak launch, offering easy river access for paddling and exploring the area’s tranquil waterways. The Village at Riverwalk also features a heated pool, fitness facilities, and a library, making it an ideal place for both relaxation and engagement with neighbors. With its welcoming atmosphere and a blend of amenities that celebrate the Florida lifestyle, the Village at Riverwalk is a unique and appealing choice for those seeking community and natural beauty.
- Type:
- Single Family
- Sq.Ft.:
- 1,606
- Status:
- Active
- Beds:
- 3
- Lot size:
- 0.23 Acres
- Year built:
- 1977
- Baths:
- 2.00
- MLS#:
- C7499504
- Subdivision:
- Port Charlotte Sub 41
ADDITIONAL INFORMATION
Located at 8109 San Jacinto Ave in North Port, Florida, this meticulously maintained 3-bedroom, 2-bathroom home boasts a generous 1,606 SqFt of living space on a spacious 0.23-acre lot, perfect for comfortable family living or investment potential. A brand-new HVAC system and a roof just a year old provide peace of mind, along with a water heater replaced only four years ago. Inside, the open layout flows effortlessly from the large family room to a bright, airy enclosed lanai, ideal for relaxation or entertaining. The spacious kitchen and living areas offer functionality and room for personalization. This property includes a 2-car garage for added convenience. Positioned close to North Port’s popular shopping areas and just a short drive to the beautiful Gulf Coast beaches, this home is perfectly placed to enjoy everything the area has to offer, from top amenities to serene coastal living.
- Type:
- Single Family
- Sq.Ft.:
- 1,696
- Status:
- Active
- Beds:
- 3
- Lot size:
- 0.24 Acres
- Year built:
- 2007
- Baths:
- 2.00
- MLS#:
- D6139035
- Subdivision:
- Port Charlotte Sub 29
ADDITIONAL INFORMATION
MOTIVATED SELLER!!!! This Pristine North Port home is move in ready for new owners to enjoy its recent complete upgrades and spacious design. With a brand-new kitchen featuring quartz countertops, new appliances, and luxury vinyl plank flooring throughout, every inch of this home has been thoughtfully updated. Additional improvements include a new roof, new bathrooms with large walk-in showers with stunning tile work, a new water heater, and a freshly built private deck perfect for outdoor living. Located in a quiet area yet conveniently close to I-75 ( less then 1.5 mile), City Hall, schools, scenic walking trails, Aquatic center 25 min from beach, George c Mullen community center, Sumter ave, and shopping, this home combines tranquility with accessibility. The open floor plan offers spacious rooms, 9-foot ceilings with crown molding, and single-level living with easy access to a large deck from both the kitchen and main bedroom. An 800-square-foot partially finished (plumbing & Electric ?)second floor provides endless possibilities—create a second primary suite, an entertainment space with room for a pool table, a cozy lounge, or even a private movie room. The home also includes A large lot with space for boat parking, making it ideal for those seeking both functionality and luxury. Don't miss out on this beautifully upgraded home that perfectly blends modern amenities with versatile space. Hurry Schedule your showing today, it won't last long!
- Type:
- Single Family
- Sq.Ft.:
- 1,895
- Status:
- Active
- Beds:
- 3
- Lot size:
- 0.23 Acres
- Year built:
- 2006
- Baths:
- 2.00
- MLS#:
- C7500452
- Subdivision:
- Port Charlotte Sub 07
ADDITIONAL INFORMATION
Location, location, location! Situated outside of a flood zone and equipped with hurricane shutters for added peace of mind. The home features HIGH CEILING and a thoughtfully designed layout that maximizes space and comfort. It includes 3 bedrooms plus a den/office, 2 bathrooms, and an indoor laundry area. The spacious kitchen is fully equipped with a complete set of appliances and offers a charming breakfast nook—perfect for enjoying your morning tea or coffee. The living area opens through a 4-panel sliding door to an oversized screened lanai, where you can unwind while taking in the serene view of the greenbelt. Additional highlights include a freshly painted exterior and garage floor, HVAC 2019, roof replacement 2023, as well as new flooring in the living room, kitchen, and breakfast area.
- Type:
- Single Family
- Sq.Ft.:
- 1,784
- Status:
- Active
- Beds:
- 3
- Lot size:
- 0.16 Acres
- Year built:
- 2000
- Baths:
- 2.00
- MLS#:
- C7499960
- Subdivision:
- Heron Creek
ADDITIONAL INFORMATION
This home is sure to impress! Nestled within the Heron Creek Golf Community, this home was once an exquisite Schroeder model home. Featuring 3 bedrooms, 2 bathrooms, and a POOL, this home offers both comfort and style. A NEW TILE ROOF in 2023. The ornate double glass door welcomes you into a bright and airy space where you'll immediately notice the panoramic views of #1 Marsh Green & Fairway that showcases this beautiful home. This home boasts luxury at its finest with an open concept floor plan that seamlessly connects the kitchen to the spacious living and dining areas, creating a perfect flow for entertaining or everyday living. Custom offerings include beautiful ceramic plank tile throughout, volume ceilings, and crown molding. The Great Room is open to the kitchen and dining areas with a wall of triple sliders that floods the space with natural light. Continue forward to a fantastic oversized lanai where you can relax and unwind or simply enjoy a swim in the private HEATED POOL with pebble-tech finish and waterfall, making it a tranquil oasis or perfect space to entertain. The spacious kitchen offers solid surface counter tops, a built-in desk, a double door pantry, and an abundant amount of storage. The added breakfast nook features a beautiful aquarium glass window overlooking the pool where you can enjoy spectacular golf and sunset views. The primary suite is generously sized with trayed ceilings and includes a walk-in closet, as well as, a luxurious en-suite bath with a large walk-in shower, dual sinks and an extra-long vanity with ample storage. Additional features include an indoor laundry room and an attached 2 car garage. This home comes complete with full Storm Smart Hurricane Protection, including a roll down Storm shutter on the lanai. Heron Creek Golf & Country Club is renowned for its luxurious amenities and vibrant lifestyle, making it one of North Port’s most desirable active adult communities. Residents enjoy an amazing array of amenities including a 21,000 sq. ft. clubhouse, 27-holes of Arthur Hill championship design golf, tennis, fitness center, resort style pool and spa. With countless clubs, activities and social events, Heron Creek provides the ideal setting for fulfilling any lifestyle. The low HOA fees include lawn care, trimming, mulching irrigation, cable, high speed internet, a gated entrance, and so much more! Whether you're looking for the best place to retire or perfect location to raise your family, Heron Creek has it all. Don’t miss this exceptional opportunity.
- Type:
- Single Family
- Sq.Ft.:
- 1,225
- Status:
- Active
- Beds:
- 3
- Lot size:
- 0.23 Acres
- Year built:
- 2000
- Baths:
- 2.00
- MLS#:
- TB8314856
- Subdivision:
- Port Charlotte Sub 12
ADDITIONAL INFORMATION
Step into this charming, updated home with an open floorplan designed for comfort and style. The spacious kitchen is a standout, featuring shaker-style cabinets, granite countertops, a cozy bay window, and a breakfast bar that opens to the main living areas. Laminate floors run throughout, complemented by a vaulted ceiling that adds to the home’s airy feel. The master suite offers a unique walk-in closet with beautiful cedar plank walls and ceiling for added warmth and character. Glass sliding doors fill the home with natural light and lead to a large fenced backyard—perfect for relaxing or entertaining. Conveniently located near US41, Atwater Community Park, top-rated schools, local attractions, restaurants, and more, this home provides both tranquility and accessibility.
- Type:
- Single Family
- Sq.Ft.:
- 1,983
- Status:
- Active
- Beds:
- 3
- Lot size:
- 0.22 Acres
- Year built:
- 2024
- Baths:
- 2.00
- MLS#:
- A4629192
- Subdivision:
- Port Charlotte Sub 2
ADDITIONAL INFORMATION
Welcome to this amazing 3-bedroom, 2-bathroom home with den on an oversized Lot! Energy Efficient and Move-In Ready! This stunning new construction home is designed with every comfort in mind, each bedroom is spacious enough to accommodate a king-size bed. In addition to that - no HOA or CDD! This home is built with cutting-edge energy-efficient features that can significantly reduce your electric bill. Highlights include: - Spray foam insulation and double-pane windows for an airtight seal. - Energy-efficient LED lighting and Energy Star appliances. - The market’s most efficient water heater. - Insulated ductwork and a high-performance 16 SEER HVAC system. Premium Standard Features: This home boasts an impressive array of standard features, including: - A spacious open floor plan with a bonus room. - Elegant quartz countertops and stainless steel appliances. - 42-inch real wood soft-close cabinets. - Luxury tile plank flooring and 9’4” ceilings, including a tray ceiling in the primary suite. - Expansive walk-in closets and covered lanais. - Designer landscaping and an irrigation system. - A water softener system and hurricane panels. - A 10-year structural warranty provided by Maverick. Optional Solar Panels For those seeking maximum energy independence, optional solar panels are available. Adding solar panels transforms this home from energy-efficient to energy-sufficient, potentially eliminating your electric bill.
- Type:
- Single Family
- Sq.Ft.:
- 1,642
- Status:
- Active
- Beds:
- 3
- Lot size:
- 0.23 Acres
- Year built:
- 2024
- Baths:
- 2.00
- MLS#:
- C7500424
- Subdivision:
- Port Charlotte Sub 11
ADDITIONAL INFORMATION
COMPLETED AND READY FOR OCCUPANCY. Welcome to this new and beautifully constructed 3 bedrooms + ENCLOSED OFFICE (11x13) with spotlights, 2 bathrooms home with a 2-car garage. It is located in the fast-growing city of North Port. This property features ceramic tile floors throughout the house for easy maintenance, impact windows and impact sliding doors, which do not need hurricane shutters. The living area is expansive and has large sliding glass doors, which open up to the porch. The tiled lanai is under one roof with the house. The kitchen has quartz counter tops. It also features 39'' inches soft closing cabinets, upgraded stainless steel appliances, and a kitchen island overlooking the living and dining/breakfast areas. The master bedroom has a walk-in closet and sliding doors that lead to the lanai. The master bathroom has a linen closet, walk-in shower with a built-in bench and a double sink. Both - the master and guest bathrooms have full-length tiled shower walls. There is also a linen closet in the hall (between two guest bedrooms), and an inside laundry room with a sink. Other features of this home include seamless gutters around the entire house, quartz windowsills. There is plenty of room for a pool.
- Type:
- Single Family
- Sq.Ft.:
- 1,282
- Status:
- Active
- Beds:
- 3
- Lot size:
- 0.3 Acres
- Year built:
- 1981
- Baths:
- 2.00
- MLS#:
- C7500362
- Subdivision:
- Port Charlotte Sub 55
ADDITIONAL INFORMATION
***PLEASE TAKE A WALK THROUGH YOUR NEW HOME WITH THE 3D INTERACTIVE VIRTUAL TOUR*** LOCATION LOCATION LOCATION! Happiness begins here, nestled on a quiet, FRESHWATER CANAL LOT, sits this comfortable and cozy home. 2023 ROOF! 2022 NEW AC AND DUCTING. Featuring 3 bedrooms, 2 bathrooms + DEN with CITY WATER & CITY SEWER, this floor plan offers a very desirable layout for the whole family! NO HOA, NO FLOOD INSURANCE REQUIRED. Pull up the driveway to be met with tropical landscaping, lush green grass, exterior lights, shaded Oak tree and sidewalks; very well kept home on the inside and out! Open the front door to be greeted with an inviting entrance that overlooks your open and spacious Great Room, aligned with an abundance of windows allowing the natural light to shine throughout. Neutral paint colors and wood plank vinyl floors make cleaning a breeze and pet friendly. The adjacent kitchen is a chef's delight with a plethora of cabinetry for storage, solid surface countertops, coffee bar, plant shelves, closet pantry, floating wood shelves and decorative barnwood accents, and stainless steel appliances! The eat-in dining space is the perfect gathering spot, highlighted by a hanging light fixtue, this is a wonderful space that is ideal for entertaining or casual dining. Retreat to the primary bedroom that is large in size and has not 1, but 2 sliding barn doors...one leads you into the walk-in-closet, and the other to the en-suite master bath. The master bathroom features a spacious shower, toilet and vanity, offering a tranquil oasis of relaxation. Bedroom #2 provides a walk-in-closet, ceiling fan and window, with it's large size and abundance of space, you can easily fit a queen size bed and recliner/loveseat along with a dresser and make yourself a gaming corner, this room shares a well-appointed guest bathroom across the hall. On the opposite side of the home, you will find more living quarters. Through the open doorway off of the dining room you will see a Bonus Room, this space would make a great office, craft room, game room or play room - the possibilities are endless! A inside laundry area is down the hallway, and has been remodeled to make laundry fun again! The garage has been convereted into a third bedroom with mini split A/C (with heat), this room would be great for a teenager, visiting grandchildren, in-laws, or out of town guests. Seller willing to convert back to garage if buyer desires (all the hardware is still there for the garage). The sliding glass door opens you to a backyard oasis fit for a true Floridian! An open patio is the picture perfect spot to dine outdoors, spectacular sunsets make outdoor dining amazing! Relax with a good book and enjoy the weather or light up the fire pit on those cooler days and enjoy marshmallows and memories. If fishing or kayaking is your passion, you will love the freshwater canal right in your own backyard! There are plenty of extra's including: a fully fenced in backyard, utility shed, covered pergola grilling station, landscaping including cactus, croton, flowers and even your very own fish pond! Bonus: there is a GENERATOR transfer switch already in place for ease of hookup! This amazing home is centrally located, making it only minutes to golf courses, restaurants, Coco Plum shopping plaza, entertainment, Braves Stadium, Gulf Access boating waters and #1 rated Florida beaches. Make an appointment to see this gorgeous home today!
- Type:
- Single Family
- Sq.Ft.:
- 1,382
- Status:
- Active
- Beds:
- 3
- Lot size:
- 0.75 Acres
- Year built:
- 2020
- Baths:
- 3.00
- MLS#:
- C7500236
- Subdivision:
- Port Charlotte Sub 48
ADDITIONAL INFORMATION
custom-built in 2020, perfectly situated on a generous 3/4-acre lot along a wide, freshwater canal. Sunrise from the front porch sunset from the back lanai. A sparkling, custom-designed heated saltwater pool with a spa on the massive screened in enclosure invites year-round enjoyment. Spacious and Modern Design: Seamlessly blending indoor and outdoor living, this home features 360-degree sliders that flood the interior with natural light and offer panoramic views of the canal incorporating the outside with the inside. Laminate flooring throughout provides a sleek and durable finish, enhancing the open-concept layout. Fenced Side Yard: Perfect for pets or gardening enthusiasts, the fenced side yard adds both privacy and utility. 4-Car drive through Garage: The spacious garage offers ample storage and parking for multiple vehicles, ideal for car enthusiasts or families with recreational needs. This thoughtfully designed custom-built property combines the best of Florida’s coastal charm with modern amenities and comfort. You see no neighbors and you are just two miles from all the conveniences you need. Don't miss the chance to make this exceptional home your own! Contact us today for a private showing and experience the lifestyle you deserve

N Port Real Estate
N Port real estate listings include condos, townhomes, and single family homes for sale. Commercial properties are also available. If you see a property you’re interested in, contact a N Port real estate agent to arrange a tour today!
N Port, Florida has a population of 37,065.
The median household income in N Port, Florida is $69,265. The median household income for the surrounding county is $69,490 compared to the national median of $69,021. The median age of people living in N Port is 48.5 years.
N Port Weather
The average high temperature in July is 91.7 degrees, with an average low temperature in January of 50.4 degrees. The average rainfall is approximately 53.8 inches per year, with 0 inches of snow per year.
