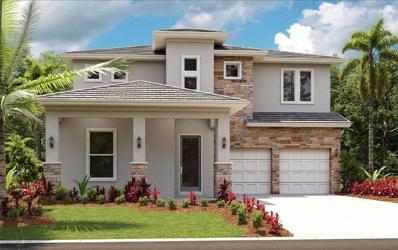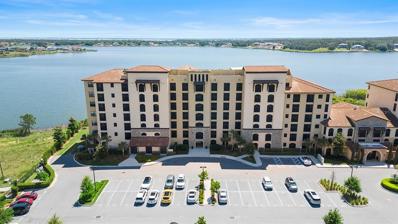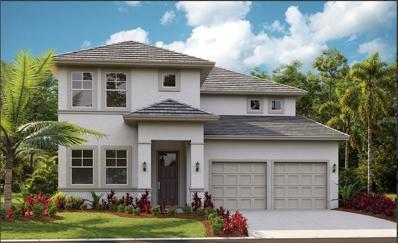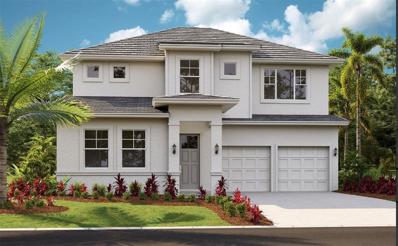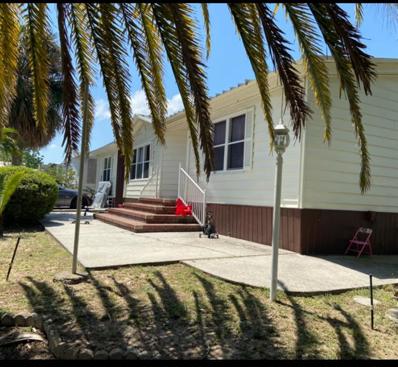Montverde FL Homes for Sale
$1,090,741
15628 Vetta Drive Montverde, FL 34756
- Type:
- Single Family
- Sq.Ft.:
- 3,038
- Status:
- Active
- Beds:
- 4
- Lot size:
- 0.16 Acres
- Year built:
- 2024
- Baths:
- 3.00
- MLS#:
- G5081349
- Subdivision:
- Bella Collina West Sub
ADDITIONAL INFORMATION
Under Construction. Sample Images Live life’s dream surrounded by timeless beauty in Central Florida’s most exquisite private GOLF community of BELLA COLLINA in this BISCAYNE model home by DREAM FINDERS HOMES Ready12/2024 the first builder in Central Florida’s most impressive recreational community to offer designer ready inventory homes. This over 3,000 sq. ft. two-story home features 4 bedrooms and 3 bathrooms along with a bonus room/media room. First floor includes a spacious great room open to the gourmet kitchen featuring 36" KitchenAid gas range, dishwasher, in-wall oven & microwave, KitchenAid counter-depth refrigerator, apron front white porcelain sink, and quartz countertops in CALACATTA DUOLINA. Beautiful Timberlake Sonoma cushion close cabinets in Linen throughout with Sonoma Maple Slate island beadboard wrap. Upstairs primary suite, secondary bedrooms, and loft accented by luxurious Mohawk RevWood floors, in the color Sail Cloth, a muted tone perfect for those who desire a light breezy feel in their living spaces. The home also features a solid oak staircase and decorative iron railing. Bathrooms feature upgraded tile throughout with floor-to-ceiling tile in showers, rainfall shower head, Linen cabinets, and 12 x 24 staggered lay floor tile. Upstairs features an extended owner's suite, bonus room, and two additional bedrooms. This 24-hour guarded community features a signature Nick Faldo golf course, a private 350-acre spring-fed lake, a 75,000 sq. ft. Clubhouse, 6 Har-Tru lighted tennis courts, a fitness facility, an expansive club pool with lap lanes and poolside service, full-service spa, banquet facility, and multiple dining opportunities. Conveniently located only 25 minutes from downtown Orlando, 30 minutes to the theme parks, and within proximity to the turnpike and the famous Montverde Academy & Preparatory School. Schedule your tour today.
- Type:
- Single Family
- Sq.Ft.:
- 1,812
- Status:
- Active
- Beds:
- 4
- Lot size:
- 0.29 Acres
- Year built:
- 1994
- Baths:
- 3.00
- MLS#:
- T3517923
- Subdivision:
- Montverde Franklin Pond Sub
ADDITIONAL INFORMATION
Gorgeous 4-bedroom, 3-bathroom home in beautiful Franklin pound. This property offers 1,812 square feet of living space and a lot size of 0,29 acres. Your family and loved ones will enjoy the spacious backyard, perfect for family gatherings! Come and take a look at this beauty....Don't miss out!” there are a bunch of upgrades. HOOK UP FOR YOUR RV TRAILER, SEWER & POWER
- Type:
- Condo
- Sq.Ft.:
- 1,402
- Status:
- Active
- Beds:
- 2
- Lot size:
- 0.03 Acres
- Year built:
- 2019
- Baths:
- 3.00
- MLS#:
- O6194927
- Subdivision:
- Siena At Bella Collina
ADDITIONAL INFORMATION
Experience luxury lakefront living at its best in the desirable Bella Collina community. This first floor, fully furnished 2-bedroom, 2.5-bathroom condo boasts spectacular sunrise views overlooking Lake Siena. Step inside to discover an open floor plan, perfect for entertaining or relaxing in style. The primary bedroom, situated in the back, offers beautiful views of the lake which exceeds traditional condo living. The second spacious bedroom ensures comfort and privacy, while the private screened balcony provides a serene retreat to soak in the stunning surroundings. The kitchen features a oversized island, stainless steel appliances, quartz countertops and designer wood cabinets. Outside, indulge in resort-style amenities including a heated pool, outdoor grilling area and fire pit. Plus, enjoy maintenance-free living with access to the lobby fitness center and conference room. The HOA covers water, sewer, trash, and internet, adding ease to your lifestyle. With 2 assigned parking spots plus guest parking, convenience is key. As a resident of Bella Collina, relish in exclusive access to restaurants, a luxurious spa, and year-round culinary events at the Club at Bella Collina plus options for a tailored membership. Located moments away from the booming Winter Garden area. Also nearby, Orlando offers upscale shopping and dining as well as famous attractions, professional sports and a world-class arts and culture scene.
- Type:
- Single Family
- Sq.Ft.:
- 3,460
- Status:
- Active
- Beds:
- 4
- Lot size:
- 0.77 Acres
- Year built:
- 1999
- Baths:
- 4.00
- MLS#:
- G5080033
- Subdivision:
- Gourd Neck Spgs Sub
ADDITIONAL INFORMATION
*NEW PRICE IMPROVEMENT* - Explore this stunning custom-built pool home in the desirable gated community of Gourd Neck Springs. This spanning 3,460 square feet home offers 4 bedrooms, 4 baths, a den/office, 3-car garage, and a captivating open split floor plan. Step into relaxation with the exquisite screen-covered pool, perfect for cherished moments with loved ones. The master suite on the first floor boasts expansive his and her walk-in closets, hardwood floors, separate dual vanities, a jetted tub, and a spacious walk-in shower, with convenient access to the lanai and pool. The gourmet kitchen with stainless steel appliances is equipped with a gas range and double electric oven, is ideal for culinary delights and entertaining. A cozy gas fireplace graces the living room, kitchen nook, and expansive family room, all offering breathtaking views of the pool and backyard. Elegant crown molding adorns the interior, complemented by recent upgrades of a brand new roof in 2022, main AC just installed May 2024 and a newer pool pump for peace of mind. Upstairs, discover a versatile bedroom that has a full bathroom and closet and is very spacious with 572 square feet with berber carpet. Additionally, the home features a den/office and two generously sized first-floor bedrooms with hardwood flooring that share the 4th bathroom. Don't forget to take a short stroll in your community down to the private dock, boat launch, and fishing pier for beautiful views. The small custom gated community with oversized lots has 26 homes. You are ideally situated within minutes to the Florida Turnpike for an easy commute and not to mention within 30 minutes to Walt Disney World, Universal Studios, and SeaWorld along with other local attractions. Convenience of your local Publix grocery store as it is just minutes from this home as well as other local shops and restaurants. You are perfectly situated and very close to the sought after and renowned Montverde Academy and the upscale community and golf course at Bella Collina. You can also enjoy the downtown of Montverde, Clermont, or Winter Garden as it's all a short drive away. For all those outdoor enthusiasts the West Orange Trail is very close for running, biking, or walking and stretches just over 22 miles between Lake and Orange County. Reach out to schedule your showing of your new home today and see what Montverde and Central Florida living is all about. Bedroom Closet Type: Walk-in Closet (Primary Bedroom).
$1,120,086
15631 Vetta Drive Montverde, FL 34756
- Type:
- Single Family
- Sq.Ft.:
- 3,400
- Status:
- Active
- Beds:
- 6
- Lot size:
- 0.16 Acres
- Baths:
- 6.00
- MLS#:
- G5079692
- Subdivision:
- Bella Collina
ADDITIONAL INFORMATION
Under Construction. Live life's dream surrounded by timeless beauty in Central Florida's most exquisite private GOLF Community of Bella Collina in this ROSEWOOD Model home by Dream Finders Homes Ready March 2025. The first Builder in Central Florida's most impressive recreational community to offer inventory homes. This over 3400 SF two-story home features 6 bedrooms, 5.5 Baths. The first floor features a spacious great room open to the Gourmet kitchen featuring 36" KitchenAid gas range, dishwasher, in-wall oven & microwave, KitchenAid counter-depth refrigerator, apron front white porcelain sink, and quartz countertops in CALACATTA CLASSIQUE. Beautiful Timberlake Sonoma cushion close cabinets in Linen throughout with Sonoma Sage island beadboard wrap. Upstairs primary suite, secondary bedrooms, and game room accented by luxurious Mohawk RevWood floors, in the color Stone Hearth, Featuring trending soft brown and gray tones. The home also features a solid oak staircase and decorative iron railing. Bathrooms feature upgraded tile throughout with floor-to-ceiling tile in showers, rainfall shower head, Linen cabinets, and 12 x 24 staggered lay floor tile. The upstairs features a large Owner's Suite with a luxurious bathroom and oversized walk-in closet, 3 additional bedrooms and one with an on-suite bathroom plus an oversized Game Room with its own bathroom and walk-in closet.
$1,103,738
15623 Vetta Drive Montverde, FL 34756
- Type:
- Single Family
- Sq.Ft.:
- 3,038
- Status:
- Active
- Beds:
- 4
- Lot size:
- 0.16 Acres
- Year built:
- 2024
- Baths:
- 3.00
- MLS#:
- G5079694
- Subdivision:
- Bella Collina West Sub
ADDITIONAL INFORMATION
Under Construction. Live life’s dream surrounded by timeless beauty in Central Florida’s most exquisite private GOLF community of BELLA COLLINA in this BISCAYNE model home by DREAM FINDERS HOMES Ready 03/2025 the first builder in Central Florida’s most impressive recreational community to offer designer ready inventory homes. This over 3,000 sq. ft. two-story home features 4 bedrooms and 3 bathrooms along with a bonus room/media room. First floor includes a spacious Gourmet kitchen featuring 36" KitchenAid gas range, dishwasher, in-wall oven & microwave, apron front white porcelain sink, and quartz countertops in CALACATTA BOTANICA. Beautiful Timberlake Kinsdale cushion close cabinets in Linen throughout with Kinsdale Painted Boulder island beadboard wrap. Upstairs primary suite, secondary bedrooms, and loft accented by luxurious Mohawk RevWood floors, in the color Cotton Knit, Featuring soft brown and pristine white hues blending into a light shade. The home also features a solid oak staircase and decorative iron railing. Bathrooms feature upgraded tile throughout with floor-to-ceiling tile in showers, rainfall shower head, Linen cabinets and 12 x 24 staggered lay floor tile. Upstairs features an extended owner's suite, bonus room, and two additional bedrooms. This 24 hour guarded community features a signature Nick Faldo golf course, private 350-acre spring-fed lake, 75,000 sq. ft. Clubhouse, 6 Har-tru lighted tennis courts, fitness facility, expansive club pool with lap lanes and poolside service, full-service spa, banquet facility and multiple dining opportunities. Conveniently located only 25 minutes from downtown Orlando, 30 minutes to the theme parks and within close proximity to the turnpike and the famous Montverde Academy & Preparatory School. Schedule your tour today.
$243,000
16845 Bay Avenue Montverde, FL 34756
- Type:
- Other
- Sq.Ft.:
- 1,440
- Status:
- Active
- Beds:
- 3
- Lot size:
- 0.17 Acres
- Year built:
- 1988
- Baths:
- 2.00
- MLS#:
- S5100270
- Subdivision:
- Montverde Hills Sub
ADDITIONAL INFORMATION
This property is an extraordinary opportunity for an investor for a return per month, combined or a person who lives in it and has an goid income , this beautiful property consists of a studio with an independent entrance, this studio has approximately 750 sqf brand new Corner lot located on the border of MONTVERDE HILLS AND OAKLAND NATURAL PRESERVEThe community is surrounded and the property is located 3 blocks from Lake Apopka
$1,250,000
15820 Vetta Drive Montverde, FL 34756
- Type:
- Single Family
- Sq.Ft.:
- 3,252
- Status:
- Active
- Beds:
- 4
- Lot size:
- 0.16 Acres
- Year built:
- 2023
- Baths:
- 5.00
- MLS#:
- O6177536
- Subdivision:
- Bella Collina West Sub
ADDITIONAL INFORMATION
Seller to credit Buyer $40,000 at closing for Bella Collina Sports Membership!! This stunning home is nestled within the prestigious gated golf community of Bella Collina. Built by Davila Homes, the Florencio model Boasts an open floor plan, along with an upstairs loft and second-story private balcony off of the owner's bedroom. Barely lived in, this residence features numerous upgrades throughout including a gorgeous glass staircase, outdoor Summer Kitchen, upgraded spa, retractable screens, water softener, remote blinds as well as manual blinds, and epoxy garage floor. Upon entry, you'll be captivated by the picturesque vistas of Montverde's rolling hills and panoramic views of the Nick Faldo designed 18-hole championship golf course. The first floor welcomes you with stunning tile flooring, complemented by upgraded wood kitchen cabinets, backsplash, and countertops. The expansive kitchen island is a focal point, enhanced by KitchenAid appliances, a 5-burner gas range—ideal for culinary enthusiasts. The heart of the home features an expansive open concept living and dining room, both with stunning views of the pool area and golf course. Additionally, on the main level you will enjoy a light and bright office with large storage area, ensuite guest bedroom, and powder bathroom. The second-floor owner's suite offers a spacious walk-in closet plus spa like bath with a floor-to-ceiling tiled walk-in shower, rain shower head, and wall niche. The 3rd and 4th bedroom suites with adjacent loft area provide additional flex space along with a convenient upstairs laundry room. Unwind in the serene backyard setting overlooking the golf course with covered lanai featuring a full summer kitchen and stunning saltwater pool with hot tub and sun shelf. Residents of Bella Collina enjoy access to The Club at Bella Collina, featuring two restaurants with indoor/outdoor dining, an outdoor pool complex, a fitness center, tennis facility, and pickleball courts. Additionally, indulge in spa treatments and socialize at various culinary and social events. Come experience the unparalleled luxury and lifestyle that Bella Collina has to offer.
$2,925,000
16340 Pendio Drive Bella Collina, FL 34756
- Type:
- Single Family
- Sq.Ft.:
- 5,254
- Status:
- Active
- Beds:
- 4
- Lot size:
- 1.13 Acres
- Year built:
- 2023
- Baths:
- 6.00
- MLS#:
- G5076525
- Subdivision:
- Bella Collina Sub
ADDITIONAL INFORMATION
Move-in ready two-story custom home on a one acre preserve homesite in the exquisite guard gated golf community of Bella Collina. Upon entering this home you are greeted with a semi-formal entry that opens to the expansive great room with an abundance of light coming through the 5 panel sliders that overlook the pool and lanai areas. The custom designed gourmet kitchen with wood trim accents throughout boasts a large island overlooking the great room. Appliances include Thermador 6 burner gas range, custom built hood, fridge with matching front cabinet facing, pot filler, oversized walk-in pantry, and large breakfast nook in addition the formal dining room and dry bar area. A corner wine wall adds the elegance of the great room. The first-floor primary bedroom offers an owners coffee bar with beverage fridge. Large bay windows stream plenty of natural sunlight with a sitting area overlooking the pool and lanai. The ensuite bathroom features dual side entry shower with two rain heads, double vanity, soaking tub and two walk in closets. Three additional bedrooms and loft on the second floor are perfect for additional family members or guests. The oversized lanai and backyard living areas are ideal for entertaining with several covered sitting and dining areas and remote-controlled screens. The outdoor kitchen and grilling areas have plenty of counter space, a fridge with sink and easy access to the main kitchen. A 1st floor office can also double as a guest room. The club at Bella Collina offers year-round culinary and social activities for all ages. . Enjoy a round of golf on the Nick Faldo designed golf course or wind down at one of the restaurant terraces. Additional amenities include Har-Tru tennis facility, pickleball., outdoor pool complex, spa and fitness center with an array of complimentary fitness classes. Call today to learn more about this incredible home at Bella Collina.
- Type:
- Single Family
- Sq.Ft.:
- 2,367
- Status:
- Active
- Beds:
- 5
- Lot size:
- 0.8 Acres
- Year built:
- 1920
- Baths:
- 4.00
- MLS#:
- G5048007
- Subdivision:
- Morningside Park
ADDITIONAL INFORMATION
HUGE PRICE-CUT!! SELLER IS MOTIVATED!! Looking for a family compound, or a home with a couple of apartments out back for guests? This Mediterranean- Spanish style home with an extra home in the back is spread out on just under an acre, with NO HOA!!! This is not your typical cookie-cutter home! Built in 1920, with updated electric and A/C approximately 10 years old, this classic beauty has copper rain gutters and glass doorknobs, gorgeous wood floors, and high ceilings! The seller has lovingly maintained the beautiful landscaping with awesome flowerbeds. There's a breezeway connecting the 2 car detached garage to the main home that has 3 bedrooms, 2 full baths, formal dining, den/library, sitting room, and entrances leading to the foyer from the front and sides. The 2 in-law suites are rented out at the moment with an income of $2000/month total. An oversized screened porch near the in-law suites invites you to enjoy get-togethers day or night. Montverde is conveniently located in the heart of Central Florida, just one and a half hours from either the east or west coast, and a 40 minute drive to Disney. Call for your private showing today!! All measurements are approximate.

Montverde Real Estate
The median home value in Montverde, FL is $540,400. This is higher than the county median home value of $358,200. The national median home value is $338,100. The average price of homes sold in Montverde, FL is $540,400. Approximately 80.41% of Montverde homes are owned, compared to 14.73% rented, while 4.86% are vacant. Montverde real estate listings include condos, townhomes, and single family homes for sale. Commercial properties are also available. If you see a property you’re interested in, contact a Montverde real estate agent to arrange a tour today!
Montverde, Florida 34756 has a population of 2,088. Montverde 34756 is more family-centric than the surrounding county with 31.71% of the households containing married families with children. The county average for households married with children is 23.98%.
The median household income in Montverde, Florida 34756 is $96,316. The median household income for the surrounding county is $60,013 compared to the national median of $69,021. The median age of people living in Montverde 34756 is 39.5 years.
Montverde Weather
The average high temperature in July is 92.1 degrees, with an average low temperature in January of 46.1 degrees. The average rainfall is approximately 51.5 inches per year, with 0 inches of snow per year.
