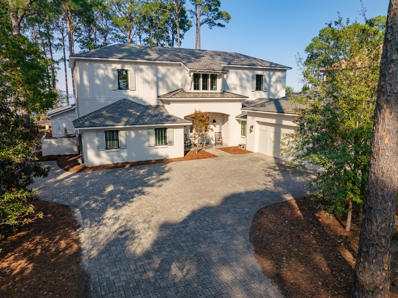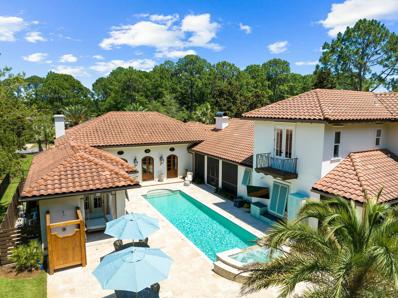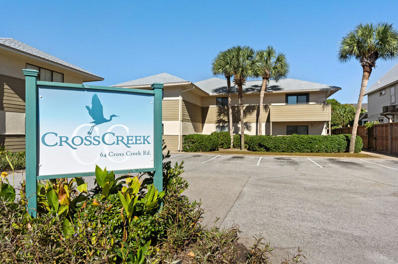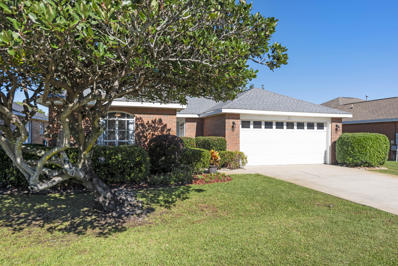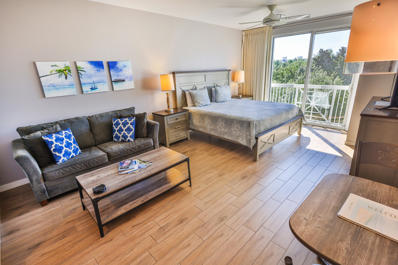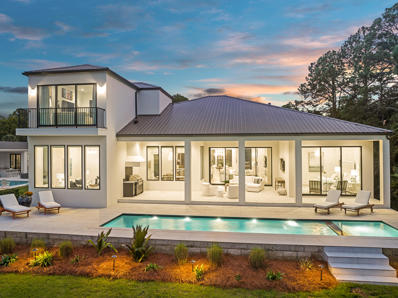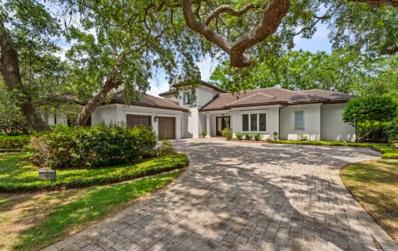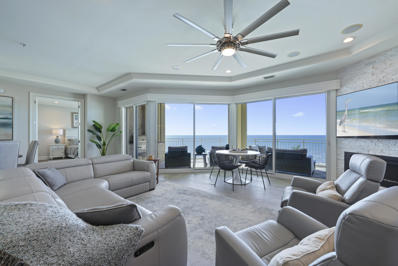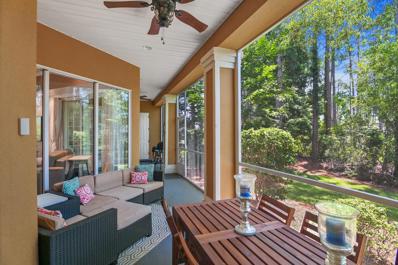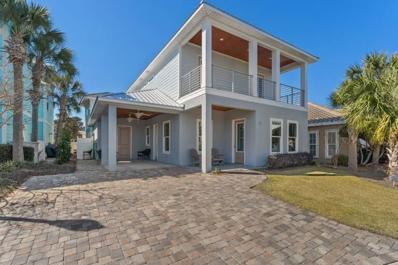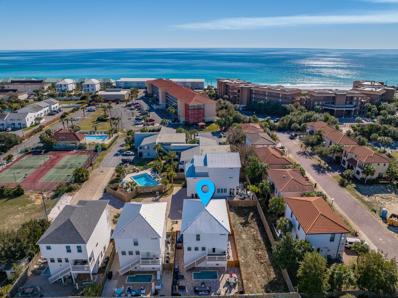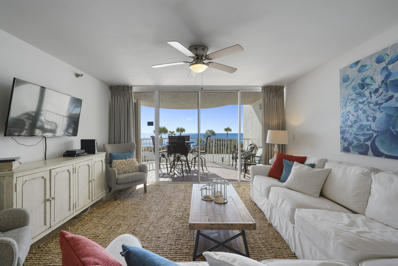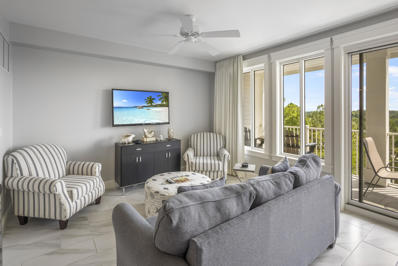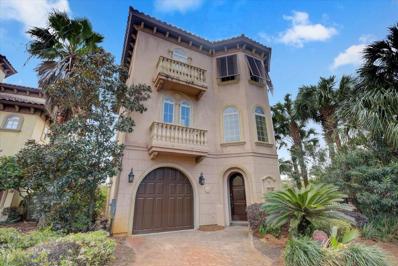Miramar Beach FL Homes for Sale
- Type:
- Condo
- Sq.Ft.:
- 833
- Status:
- Active
- Beds:
- 1
- Year built:
- 2001
- Baths:
- 2.00
- MLS#:
- 963808
- Subdivision:
- MAJESTIC SUN
ADDITIONAL INFORMATION
Experience seaside living at its finest in this one-bedroom, two-bathroom condo located at Majestic Sun in Seascape. Perched on the third floor, A307 offers unobstructed views of the gulf from a private balcony and is conveniently situated nearest to the parking garage walk-over for effortless access. Step inside to discover a bright and inviting living area adorned with coastal décor, featuring a comfortable tropical sleeper sofa, a recliner and a dining table for four. The open-concept space flows seamlessly into a fully equipped kitchen boasting updated stainless steel appliances, granite countertops and three bar stools at the breakfast bar for additional seating. The spacious master bedroom serves as a tranquil retreat with a king-sized bed, cozy bedding and a private en-suite bathroom complete with a shower-tub combination and single vanity. Ideal for small families, the hallway features two built-in twin bunk beds adjacent to a second full bathroom offering a walk-in glass-enclosed shower. A stackable washer and dryer in a separate laundry closet add to the convenience of this well-appointed unit. Majestic Sun provides an array of exceptional amenities, including direct beach access, garage parking, indoor and outdoor pools and a fitness center. Its prime location places you close to the Seascape Golf Course, shopping, boating, fishing and all the nearby beach adventures. Whether you're seeking a lucrative rental investment or a delightful second home for family getaways, this condo presents an outstanding opportunity to embrace the coastal lifestyle.
$4,083,400
146 Bayshore Drive Miramar Beach, FL 32550
- Type:
- Single Family-Detached
- Sq.Ft.:
- 4,133
- Status:
- Active
- Beds:
- 7
- Lot size:
- 0.46 Acres
- Year built:
- 2015
- Baths:
- 5.00
- MLS#:
- 963791
- Subdivision:
- FLAMINGO BEACH
ADDITIONAL INFORMATION
Builders personal residence poised on natural setting with sweeping panoramic views of the beautiful Bay. Spacious 6 bedroom main house with separate detached guest house, 3 car oversized garage, saltwater pool, dock, boathouse with lift and 3 jet ski lifts. Interior features on first floor include open living, dining, kitchen with large walk in pantry, office, bonus room, guest bedroom with bath and master suite. Hardwood floors, granite and marble counters, cove crown molding, 10 foot ceilings, custom cabinets, ship lap accents, glass backsplash and Sub-zero + Wolf stainless appliances. Second floor includes room den/sitting area, 4 bedrooms and 2 baths. No HOA. Conveniently located on Bayshore Drive near lighted intersection and closest coordinate to beach access!
$3,375,000
3400 Ravenwood Lane Miramar Beach, FL 32550
- Type:
- Single Family-Detached
- Sq.Ft.:
- 4,878
- Status:
- Active
- Beds:
- 5
- Year built:
- 2007
- Baths:
- 4.00
- MLS#:
- 963770
- Subdivision:
- BURNT PINE
ADDITIONAL INFORMATION
Discover the epitome of coastal elegance in this exquisite 5-bedroom, 4-bathroom residence nestled on a private lot (0.9 acre) on a lake within the exclusive Burnt Pine community of Sandestin Golf and Beach Resort. This stunning home offers breathtaking views of the Raven Golf Course and is a golfer's paradise. This home is a chef's dream with top-of-the-line appliances and a large island perfect for entertaining. Soaring ceilings, abundant natural light, four fireplaces, and seamless indoor-outdoor living spaces create a luxurious atmosphere even including your very own wine cellar. A private retreat with a spa-like bathroom, spacious walk-in closets, and a peaceful sitting area highlight the master suite conveniently located on the first floor. Enjoy the Florida sunshine on your private pool deck, complete with a sparkling heated pool and hot tub, fireplace, and a built-in summer kitchen. The screened pool, lanai, and grilling area are what Florida living is all about. There is plenty of space to lounge and sun around the pool and hot tub. The Raven Golf Course's 11th hole runs behind the home, so everyone will enjoy the lake and golf course views while taking in the warm Florida weather. The covered dining and grilling area have it all: TV, counterspace and cabinets, and a new stainless, built-in grill. Additional features of this residence include a stately private office also located on the first level, a guest suite located on the second level with a private balcony and spacious porch, four fireplaces, a whole house generator, hurricane shutters, complete HVAC replacement, and all new pool screens in 2022. A golf cart is included with this home to easily access all the dining, shopping, and beach your heart desires in the Sandestin Golf and Beach Resort as well as golf cart accessibility to all the amazing eateries in Grand Boulevard. This home has never changed hands and has had one continuous owner who hand picked this very desirable lot and built the home. A must see today - this home is extremely well cared for and maintained. The Sandestin Golf and Beach Resort features more than seven miles of beaches & pristine bay front, four championship golf courses, 15 world-class tennis courts, a 226-slip marina, a fitness center, and spa & celebrity chef dining. This home has been meticulously maintained and is ready for your private viewing today!
- Type:
- Condo
- Sq.Ft.:
- 1,023
- Status:
- Active
- Beds:
- 2
- Lot size:
- 0.01 Acres
- Year built:
- 2002
- Baths:
- 2.00
- MLS#:
- 655717
- Subdivision:
- Sandestin
ADDITIONAL INFORMATION
Escape to coastal luxury in this exquisite two-bedroom two-bath condo nestled within the vibrant Village at Baytowne Wharf at Sandestin. This stunning retreat offers breathtaking views of the sunsets over this Choctawhatchee Bay Community, inviting you to unwind and enjoy all of the culture, golf, shops, restaurants, activities, marina and of course the pool and beaches. The spacious and elegantly appointed interior features modern amenities, including a fully equipped updated kitchen, comfortable living areas, and private balconies perfect for enjoying morning coffee or evening sunsets. The main bedroom boasts a luxurious en-suite bathroom, while the second bedroom provides ample space for guests or family. The kitchen features granite countertops, new stainless appliances, breakfast bar, and pantry. The main suite has a king size bed with premium mattress, large windows, sitting area, owners closet and the en suite bath includes a separate shower, garden tub, double vanity, and granite countertops. In the hall, there is a second bathroom with a shower and stackable laundry center in the hall closet. The Livingroom features a pullout sofa, large window facing west overlooking the Village at Baytowne Wharf and to the south there is a large sliding door with screen open to the corner balcony. As a resident of The Market St Inn at Baytowne Wharf, you'll have exclusive access to a world-class array of amenities, including pristine swimming pool, hot tub, state-of-the-art fitness center, and a variety of dining and shopping options. Explore the pristine beaches, championship golf course, and exciting water sports that Sandestin has to offer. Whether as a second home or vacation rental you can indulge in the ultimate coastal lifestyle in this idyllic two-bedroom condo at The Village at Baytowne Wharf at Sandestin in the Market Street Inn.
$4,750,000
3121 Merion Drive Miramar Beach, FL 32550
- Type:
- Single Family-Detached
- Sq.Ft.:
- 4,919
- Status:
- Active
- Beds:
- 4
- Lot size:
- 0.52 Acres
- Year built:
- 2003
- Baths:
- 5.00
- MLS#:
- 963717
- Subdivision:
- BURNT PINE
ADDITIONAL INFORMATION
Located in the prestigious non-rental community of Burnt Pine, this completely remodeled home enjoys exceptional privacy. Meticulously maintained and lightly used as a second home, this Mediterranean-style residence is surrounded by mature trees and backs up to the 11th fairway of the golf course. A two-car garage and a row of shuttered windows announce the covered entrance. Step inside and enter a seamless, sophisticated world where custom cabinetry and modern technology enhance the stunning floor plan. Designed for functionality and entertaining, the gracious formal dining room and living room boast custom chandeliers, a fireplace, crown molding and many extras. The custom-built bar has an integrated Sub-Zero wine cooler and is perfect for amateur mixologists to create and serve signature cocktails. Professional decor in muted tones complements the marble and hardwood flooring. The home showcases the Ferrari of kitchens with custom cabinets, high-end Wolf and Sub-Zero appliances and a walk-in butler's pantry, all designed to make entertaining easy. Two dishwashers, an under-counter beverage refrigerator, a six-burner gas stove, a double range, an ice maker and an integrated coffee station are just some of the refinements surrounding the marble-topped island. Retire to the exquisite master bedroom, which has custom cabinetry incorporating a Brown safe. The adjoining luxurious bathroom has a deep garden tub, dual vanities and an enhanced steam shower. In addition to the master bedroom being on the first level, there is a luxury guest suite wing as well that has its own built-in refreshment center. The other two bedrooms are located on the second level; each with their own ensuite baths and private balconies. The rear courtyard wraps around a large pool and water features, overlooked by three screened porches on two levels. There's ample space for alfresco dining and relaxing in the peaceful park-like setting. A covered porch houses the outdoor kitchen, complete with a Wolf gas grill at one end and a cozy fireplace at the other. An outdoor TV and audio system make this a year-round place to enjoy. The whole house has an ultra-smart home configuration with true remote operation, allowing owners to monitor audio, video, lighting and shade control onsite or from afar. Additional upgrades include LED Lutron lighting, HighSEER air-conditioning systems, dehumidifiers, tankless hot water, an electronic door-locking system, cameras, water filtration and a water pressure booster. The upgraded landscaping includes perimeter fencing, irrigation and lighting. Surrounded by a new travertine deck, the pool has new pumps, filters and a heater. With endless golf, watersports, a marina, boutique shopping and high-end dining nearby, this Sandestin home has it all.
$5,199,000
45 E Beach Drive Miramar Beach, FL 32550
- Type:
- Single Family-Detached
- Sq.Ft.:
- 6,378
- Status:
- Active
- Beds:
- 6
- Lot size:
- 0.52 Acres
- Year built:
- 2018
- Baths:
- 8.00
- MLS#:
- 963519
- Subdivision:
- GULF PINES
ADDITIONAL INFORMATION
Oysters may have pearls, but this CLAM has GLAM. Meet GLAM CLAM - over 10,000 exceptional square feet of coastal contemporary glamour just steps away from 1400 feet of deeded private beach. GLAM CLAM sits on more than half an acre to capture views of the gulf and the fourth-story rooftop deck. With 75k in rental reservations on the books so far for 2025 and 100% OF IT RETURNING GUESTS, this investment powerhouse sleeps 32 comfortably (although it is only advertised for 20 guests) in 5 luxe king size suites and a generous bunkroom. The home is is an entertainer's dream, masterfully designed with premium features and curated decor. Ample parking, including two garage storage bays, one accommodating a six-person golf cart, adds to its appeal. The GLAM CLAM (continued). The GLAM CLAM offers multiple outdoor living spaces, two outdoor kitchens, built-in gas grills, and resort-style amenities including a private pool featuring custom remote control lights for swimming under the stars, spa that cascades into the pool, and generous covered outdoor living area with a gas fireplace and outdoor bar poolside. The open floor plan of the entry and game room complete with ping pong table and wet bar even features a puzzle or craft room. A covered outdoor kitchen with built-in gas grill, ice maker, refrigerator, and poolside bar overlooks a large yard fenced for privacy. A closet with a full size stacked washer and dryer is just off the pool bath. The ground floor suite includes a king bed and built in queen sized bunks as well as an ensuite bathroom, while a large Pintrest-inspired bunk bedroom with ensuite bathroom is sure to charm. The second floor is simply a showstopper with an open floor plan featuring floor to ceiling gulf view windows overlooking a massive deck, two separate seating areas clad in coastal colors with deeply plush sofas, sleek gas fireplace, and a wet bar with icemaker and wine cooler. The chef's kitchen equipped with high-end Wolf appliances surrounds an 81 square foot quartz topped island, while dual dishwashers, dual microwaves and 4 OVENS give the resident chef a veritable culinary playground. French doors off the kitchen open to the covered back deck and a second outdoor kitchen with built-in grill overlooking the pool deck below all easily accessed by a back outdoor stairway. The second floor king bedroom suite features gulf views and opens to the expansive front deck to catch the morning breeze as the neighborhood wakes up. The luxury continues on the third story with gulf and lake views from multiple decks, a media room with wet bar and icemaker, or even the laundry room which features a full sized refrigerator. Two king bedroom suites open to the front deck for gulf views and incorporate built in bunks without compromising space; extensive ensuite bathrooms include soaking tubs, walk in showers and cavernous closets. The tremendous third suite on the third floor features a king bed, vaulted ceiling, and 4 built in queen bunks. A fourth floor observation deck is perfect for sunset cocktails or stargazing. GLAM CLAM is tucked away in Miramar Beach between Sandestin and the Silver Sands Factory Stores in the very private Gulf Pines neighborhood. The community features two lakes for freshwater fishing, extensive private beach with plenty of parking, low annual HOA fees of only $300 and even an occasional deer sighting. The old saying "happy as a clam at high tide" has never been truer than at GLAM CLAM- come see! New video and photos coming soon!
- Type:
- Condo
- Sq.Ft.:
- 612
- Status:
- Active
- Beds:
- 1
- Year built:
- 1985
- Baths:
- 1.00
- MLS#:
- 963676
- Subdivision:
- CROSS CREEK CLUB CONDO
ADDITIONAL INFORMATION
Welcome to this one-bedroom condo in Miramar Beach. This fully furnished and turnkey-ready residence is a adorable, offering both comfort and style with just a short walk to the pristine beach access. Updates to this condo includes luxury vinyl plank flooring, beautiful tiled bathroom, granite countertops in the kitchen. Stylish furnishings create a relaxing environment, making it the perfect space to unwind. Step outside onto the private balcony overlooking the pool, taking in the fresh sea air. The turtle picture will not convey in the sale.
- Type:
- Single Family-Detached
- Sq.Ft.:
- 1,478
- Status:
- Active
- Beds:
- 3
- Year built:
- 1994
- Baths:
- 2.00
- MLS#:
- 963661
- Subdivision:
- BAYSIDE
ADDITIONAL INFORMATION
Charming one-level brick home with 2-car garage in Bayside, a great non-rental community in Miramar Beach close to the bay & beach! This home has beautiful curb appeal with nice landscaping and trees and a fantastic covered back porch and backyard offering true serenity. There are plentiful trees and added features like a garden trellis & shed. The interior offers 3 bedrooms and two baths with some unique custom updates like the beautiful white washed tongue & groove accent wall and elegant primary bath updates. The nice foyer entry opens up to a grand room with vaulted ceilings, gas fireplace & llarge sliders leading to a fantastic covered patio, an ideal spot for your morning coffee or to unwind at the end of day. There is updated flooring throughout with tile in the main living areas. There is an elegant dining area overlooking the whimsical backyard. If you fancy more casual dining, there is a breakfast bar for two. The kitchen has stainless steel appliances and artistic cabinet pulls and the 2-car garage is accessed off the kitchen. The primary suite is generously sized and features direct access to the patio, a large walk-in closet, trayed ceiling and impressive ensuite bath with updated Quartz double vanity, new cabinetry, elegant tile floors, large soaking tub for relaxing and updated tile shower with upscale tile, two niches and glass shower door. There are two guest bedrooms and a shared guest bathroom. The enhanced and fully fenced backyard has a picturesque garden feel and is a prime feature along with the tiled back porch. This home is being sold unfurnished but some items may be negotiable. Additional features include updated ceiling fans & light fixtures and bedrooms now have luxury vinyl flooring. This home offers easy maintenance with no carpet and roof replaced in 2022. It is also ideally in Flood Zone X. Bayside is a fantastic community with nice amenities including a swimming pool with sun deck, covered pavilion and picnic area, tennis courts, playground, and bayside park with a private dock access. Enjoy Bayside living, fishing, kayaking or paddle boarding from the community dock. Not only are you a quick stroll to the bay but you can even take a golf cart right to the beach. There is a great public beach access on Scenic 98 just 2 miles away from the home (across from Amalfi Coast), approximately a 4 minute drive! The beautiful Gulf of Mexico is easily within reach. You are also in a prime location to many dining, shopping and entertainment options with great restaurants right across Shore Drive including the new Bosforo, Commelfo's and Outcast Seafood. Silver Shells Premium Outlets and even Starbucks & Winn Dixie is just a mile away and a nice convenience and Pompano Joe's is just a 6 minute drive away (3 miles) and a local favorite for Gulfside dining, along with a beachside bar and plentiful parking for this public beach access. Don't miss out on this affordable, well-maintained home in a prime location in Miramar.
- Type:
- Condo
- Sq.Ft.:
- 445
- Status:
- Active
- Beds:
- n/a
- Year built:
- 2007
- Baths:
- 1.00
- MLS#:
- 963634
- Subdivision:
- GRAND SANDESTIN
ADDITIONAL INFORMATION
Welcome to the stunning Elation 5th-floor studio, where comfort meets convenience! Enjoy breathtaking balcony views in a beautifully decorated space that comes fully furnished, including a king bed, sofa bed, and a spacious, stylish full bathroom. The cozy kitchenette features everything you need, including a microwave, mini fridge, and coffee maker—perfect for quick meals or a relaxing cup of coffee. Located just a short stroll from the vibrant Baytowne Wharf, this unit is also right across from the community pool and jacuzzi, ensuring ultimate relaxation. The resort boasts an impressive array of amenities, including tennis courts, a golf course, and a gym—everything you need to unwind or stay active. Don't miss your chance to own this gem—schedule a tour today!
$4,200,000
282 Bayshore Drive Miramar Beach, FL 32550
- Type:
- Single Family-Detached
- Sq.Ft.:
- 4,255
- Status:
- Active
- Beds:
- 4
- Lot size:
- 0.48 Acres
- Year built:
- 2022
- Baths:
- 4.00
- MLS#:
- 963616
- Subdivision:
- FLAMINGO BEACH
ADDITIONAL INFORMATION
Nestled in one of the most desirable and private locations on the Choctawatchee Bay between Destin and 30A; this exceptional 2023 home offers 100 feet of prime bay front shoreline. On a point, delivering sweeping 180 degree unobstructed views from Sandestin to the Mid-Bay Bridge perfect for the avid boater offering two 12,000 LB boat lifts with two jet ski lifts; and fish cleaning station. Positioned to capture the most stunning sunsets, this residence combines serene bay living with covered flow through dock, covered boat slip with two boat lifts, two jet ski lifts, and a gathering area ready for day of waterfront adventures. Just minutes away from the vibrant energy of the beach but tucked away on the peaceful and vibrant Bayshore Drive with no HOA. This contemporary masterpiece embodies modern sophistication with a timeless appeal. Featuring over 4,200 square feet of luxurious living space, every room is designed to maximize the breathtaking bay views through expansive windows that create a seamless connection between the indoor and outdoor spaces. The home is beautifully complemented by mature landscaping and thoughtful design, ensuring both privacy and tranquility. Inside, the open floor plan is defined by the striking flat-panel Marquis cabinetry, custom backsplash, hardwood floors, and tiger wood accents that add warmth and texture to the contemporary design. Solid wood beams lend a transitional touch, blending classic and modern elements effortlessly. The main living space is enhanced with contemporary lighting and the open concept kitchen continues to overdeliver with espresso cabinets reflecting a calming inspiration while the quartzite-covered island creates a natural gathering place for casual dining and socializing. Elegant gas "Mercury" range, oversized Sub-Zero refrigerator, built-in wine storage, and ice maker are just some of the chef-worthy appliances. State-of-the-art features include a full-house AV and SONOS sound system for playing your favorite music The first floor offers three generously sized bedrooms and a dedicated office space, while the large fourth bedroom on the second level with a balcony. Easily transformed into a game or media room, offering versatility for every lifestyle. The primary suite flows into the outdoor space. Take a dip in your steaming hot tub after an invigorating set of laps in your a custom-designed pool. If you prefer an indoor work-out, step into your home gym. For a healthy bite jump on your golf cart and take a quick 10 minute ride to Bistrology. Finally, to wrap up the perfect day enjoy the gulf front sunsets on the sugary white Sandy beaches along the Emerald Coast just minutes from your oasis. Prominent upgrade and furnishings list offered by request.
$2,289,000
3555 Preserve Lane Miramar Beach, FL 32550
- Type:
- Single Family-Detached
- Sq.Ft.:
- 3,679
- Status:
- Active
- Beds:
- 3
- Lot size:
- 0.38 Acres
- Year built:
- 2001
- Baths:
- 4.00
- MLS#:
- 963401
- Subdivision:
- BURNT PINE
ADDITIONAL INFORMATION
Presenting 3555 Preserve Lane. Words can't describes this amazing home. This gorgeous custom Huff built home is Located in the gated Burnt Pine Community, nestled on an incredibly peaceful lot boasting magnificent oaks and impeccable landscaping. Walk in to a grand entry foyer and bright open floor plan with a gourmet kitchen, formal dining area, large office, relaxing family area, convenient half bath, three spacious bedrooms, each with its own private bath, and a separate upstairs family / sitting area. Enjoy the convenience of an oversized two car garage and separate Golf Cart parking garage. Entertain family and friends in the serenity of a screened in outdoor kitchen area.This is truly a place to call home.Call today for a private showing.You will not be disappointed.
$1,395,000
1980 Baytowne Loop Miramar Beach, FL 32550
- Type:
- Single Family-Detached
- Sq.Ft.:
- 2,384
- Status:
- Active
- Beds:
- 4
- Lot size:
- 0.08 Acres
- Year built:
- 2020
- Baths:
- 4.00
- MLS#:
- 963599
- Subdivision:
- VILLA LAGO
ADDITIONAL INFORMATION
Welcome to your dream retreat in highly sought-after Villa Lago at Sandestin Golf and Beach Resort. Offered furnished with a few exceptions + a four-seat golf cart, this exceptional 4-bedroom, 4-bathroom residence with a dedicated office nook effortlessly merges luxury and leisure, offering a refined living experience in one of the resort's most desirable communities. Step into an inviting open floor plan that radiates warmth, highlighted by high-end finishes and meticulous attention to detail. The main level seamlessly transitions through a spacious living area, a beautifully designed kitchen outfitted with top-of-the-line appliances and a breakfast bar, and a light-filled dining space designed for comfort and connection. Step outside to a private patio overlooking a serene pond - a peaceful oasis perfect for unwinding. Conveniently located beside guest parking and the neighborhood pool. This is not your typical Villa Lago floor plan. The main floor is thoughtfully designed for versatility, with an office nook, a guest bedroom, and a full bathroom that enhance the home's functionality and flow. Upstairs, the primary suite is a true retreat, featuring a private balcony with tranquil water views, a luxurious soaking tub, a separate walk-in steam shower, and custom shelving in the walk-in closet. Two additional spacious bedrooms also feature en suite bathrooms and walk-in closets, ensuring privacy and comfort for family and guests alike. A large laundry room with custom cabinetry completes the upper level, making everyday tasks both efficient and elegant. Additionally, the home boasts a spacious 1 full-size car plus a large golf cart space in the garage, perfect for life in Sandestin! This home exudes the care and attention only a custom private residence can provide. Every detail, from the high-end appliances to the custom tile work, speaks of the meticulous attention to detail and effort put into building this home. The thoughtfully curated color palette complements the luxurious finishes, creating a serene and welcoming atmosphere for its next owner. Located just steps from the community pool and a short stroll to Baytowne Wharf's vibrant dining, shopping, and entertainment scene, this home offers the perfect blend of peaceful waterside living and access to lively local attractions. For those looking for a strong investment opportunity, this home is also short-term rental capable, so while it has not been rented by the current, and first, owners, it is an attractive option for both personal use and income generation. Within the gates of Sandestin, life is connected by miles of golf cart and pedestrian pathways that meander through lush live oak groves, scenic lagoons, and meticulously landscaped fairways. Spanning over 2,400 acres from the bay to the beach, Sandestin Golf and Beach Resort is a playground of premier amenities: four championship golf courses, 15 world-class tennis courts, a full-service 226-slip marina, and miles of biking and hiking trails await. Experience dining at its finest with celebrity-chef restaurants and a variety of shopping at The Village of Baytowne Wharf, Grand Boulevard, and the Market Shops of Sandestin. Relax and rejuvenate at the full-service spa, or take in the area's natural beauty while staying active. Whether it's the serene pond views or the excitement of the nearby attractions, this home offers the ideal balance of relaxation and entertainment.
- Type:
- Single Family-Detached
- Sq.Ft.:
- 4,197
- Status:
- Active
- Beds:
- 5
- Lot size:
- 0.71 Acres
- Year built:
- 2007
- Baths:
- 4.00
- MLS#:
- 963543
- Subdivision:
- BAYSIDE
ADDITIONAL INFORMATION
This amazing Bay Front custom-built, Estate home is the best priced bay home currently on the market! 4200 interior Square feet. 97 linear feet of Bay frontage, on a lot that measures approximately 97 x 330. Private, screened L-shaped pool, measuring 38 feet long, 10 feet wide, with an additional 25 ft width for the built-in Spa. Conveniently located in Miramar Beach, close to shopping and dining, yet nestled away in a quiet, friendly neighborhood. Inside, you'll relax with a custom home, 12 foot ceilings on the first level, including 2 living areas, gourmet kitchen with Wolff and Subzero appliances. Formal Kitchen, separate eat-in area. The master suite features a large bayfront bedroom, with large, walk-in closet with built-in cabinetry, and a large custom bath, with separate spa tub, custom shower with 2 wall shower heads, one rainhead, and 2 body sprays. 3 additional bedrooms on the first level and 2 additional full baths. Large Laundry room on the first level as well. The second level features a large great room, with amazing bay views and balcony. Also on this level is another large bedroom, with private bath. Need storage space for your cars and belongings, check that box off as well, with the oversized attached 4-car garage. For the Boater, the Dock is in place and ready for your boat! Exterior features include Stucco Exterior, and recently installed concrete tile roof. Large paver driveway. Over 7/10s of an acre beautifully landscaped and manicured lot! Extra bonus, additional spray foam insulation to help lower utility bills! Easy to show, call today to view the bay front home that you've been waiting for!
- Type:
- Condo
- Sq.Ft.:
- 1,410
- Status:
- Active
- Beds:
- 2
- Year built:
- 1983
- Baths:
- 3.00
- MLS#:
- 963520
- Subdivision:
- MAINSAIL CONDO PH 2
ADDITIONAL INFORMATION
Darling townhome located in one of the few beachfront communities with direct access to Scenic 98. Mainsail offers 700 feet of deeded beach access, two pools, hot tub, tennis courts, workout center, 24 hour security and more! Walkable to Silver Sands Outlet Mall, dozens of restaurants, and grocery/convenience stores. Townhome 6 is being offered fully furnished and this 2BR/3BA home can comfortably sleep 8 adults and 2 children. Both bedrooms include large private balconies. Upstairs bathrooms have been recently renovated and new paint throughout the entirety. Other features include a carport, fireplace, covered patio. Make this paradise yours and start enjoying the beach life!
- Type:
- Condo
- Sq.Ft.:
- 2,720
- Status:
- Active
- Beds:
- 4
- Year built:
- 2007
- Baths:
- 4.00
- MLS#:
- 963486
- Subdivision:
- GRAND DUNES - SOUTH TOWER
ADDITIONAL INFORMATION
Introducing this stunning 16th-floor Villa at Grand Dunes South Tower—a luxurious 4-bedroom, 4-bathroom residence offering 2,720 sq. ft. of modern elegance and breathtaking Gulf views over the sugar-white sands of South Walton. Step into your private foyer from the semi-private elevator and experience the meticulous craftsmanship and high-end finishes that set this Villa apart. This stunning Villa showcases premium features, including "Coretec Plus HD Dusk Con Oak" luxury vinyl plank flooring throughout, "Calacatta Laza" Quartz countertops, and a custom contemporary double waterfall island with a deep stainless steel sink. The "Thermador" appliance suite includes a spacious double-door fridge with 30" refrigerator and freezer sections, a built-in dishwasher, a 6-burner natural gas range with a custom hood, a "Sharp" microwave drawer, and a U-Line "Clear" ice machine. Additional touches include "Marquis" custom cabinetry with LED lighting above and below. The living area boasts floor-to-ceiling windows that flood the space with natural light and provide panoramic Gulf views. This villa also features 9.5-foot ceilings, ultra-quiet interiors, recessed lighting throughout, "Control 4" Home Automation System, a Napoleon electric fireplace framed with "Ledgerstone Glacier" stone, and solid wood interior doors. The Primary Suite is a true oasis, featuring "His & Hers" walk-in closets, tray and coffered ceilings, a sitting area, custom flooring, exquisite furnishings and accessories, and direct views of the Gulf. The Primary bath offers luxurious floating vanities with LED strip lighting, a "Seura" TV mirror, and "Mirabelle" toilets in each bathroom. Additional highlights include a soaking tub beneath a chandelier, a dual-head "H2Okinetic Raincan" shower with a hand shower on a slide bar and body sprayers, "White Pearl" Quartz custom flooring, and a private water closet. The laundry room provides a utility sink, built-in cabinets for extra storage. For enhanced comfort and convenience, the home also features a new HVAC system (replaced in 2019) and a water heater replaced in 2020. Villa also offers an expansive 11' deep gulf front balcony w/ over 350 sq.ft of space, complete with a built-in "Lynx" natural gas grill, beautiful outdoor furnishings, and all of this protected by "Hurricane Shutters". Grand Dunes offers: "Super Quiet Interiors", semi-private elevators leading into the private foyer of your Villa, 24 hour security, gated entry, lush landscaping, 2 levels of gated underground parking for Owners, private heated pool, Owner's Lounge with Fitness Room, Over-Flow Suites for guests, 200' of deeded beach, a Lagoon Style Gulf Front Grand pool area, lighted waterfall, and beach service. Grand Dunes is the Emerald Coast's Most Desired Rental Restricted Beachfront Development! Call us today to schedule your private viewing of this gorgeous Villa!
- Type:
- Condo
- Sq.Ft.:
- 881
- Status:
- Active
- Beds:
- 1
- Year built:
- 2004
- Baths:
- 1.00
- MLS#:
- 963443
- Subdivision:
- CRYSTAL COVE
ADDITIONAL INFORMATION
Discover this tranquil, charming retreat located within the Sandestin Golf & Beach Resort®. Situated on the main level, this cozy home features an open floor plan that is both inviting and practical. The kitchen & dining area are ideal for daily living & entertaining guests. Relax on the screened porch and take in the serene views of the surrounding nature. The resort boasts an array of top-notch amenities, including two resort-style pools, a private beach, tennis and pickleball courts, four championship golf courses, a marina, daily entertainment, restaurants, and shopping—all accessible by golf cart. Conveniently located, a hospital is less than 2 miles away, Topsail State Park is 4.6 miles, and 30A is just 4.2 miles. Don't miss your chance to embrace the resort lifestyle!
- Type:
- Single Family-Detached
- Sq.Ft.:
- 1,820
- Status:
- Active
- Beds:
- 4
- Lot size:
- 0.13 Acres
- Year built:
- 2004
- Baths:
- 2.00
- MLS#:
- 963442
- Subdivision:
- PARADISE RETREAT
ADDITIONAL INFORMATION
Located in the extremely popular Paradise Retreat subdivision, this completely remodeled REO home is one to see! Paradise Retreat Subdivision is directly across from the Gulf of Mexico Beaches. Many of the homes in this area serve the AirBnB and VRBO community and offer amazing owner occupied opportunities. Home has a new dimensional shingled roof, New HVAC, flooring, fresh paint, craftsman trim, new appliances, sprinklers, sold and so much more. Live the Beach Life! Perfect for year-round living or a lucrative vacation rental, this property offers the ultimate coastal lifestyle. To help visualize this home's floor plan and to highlight its potential, virtual furnishings may have been added to photos found in this listing. Call today!
- Type:
- Condo
- Sq.Ft.:
- 708
- Status:
- Active
- Beds:
- 1
- Year built:
- 2006
- Baths:
- 1.00
- MLS#:
- 963439
- Subdivision:
- LUAU I
ADDITIONAL INFORMATION
Location, location - Gulf Side of Sandestin Resort with VERY close access to the beach. This 7th floor, one bedroom condominium sleeps 4 is located in the popular Luau buildings with east/southeast gulf views. Coastal decor, private balcony, washer/dryer and rental history! Luau is a gated complex that offers covered parking, owner storage cage, a large saltwater pool, rooftop observation deck, grilling area, fitness center and pathway to the beach. A few of the Sandestin Resort amenities are - beach, private beach club, tunnel between north and south sides of the resort, multiple golf courses, bike/walking paths, marina, bay access, tennis, Village of Baytowne Wharf with eateries and entertainment.
- Type:
- Single Family-Detached
- Sq.Ft.:
- 2,256
- Status:
- Active
- Beds:
- 4
- Lot size:
- 0.07 Acres
- Year built:
- 2019
- Baths:
- 4.00
- MLS#:
- 935051
- Subdivision:
- EMERALD WATERS VILLAGE
ADDITIONAL INFORMATION
WOW, THIS IS IT!! A stunning and meticulously maintained custom built home that still feels brand new!! A unicorn rental in flawless condition that has been a cash flowing machine while serving as a dream vacation destination for guests! Gross rentals in 2021 were over $95K with owner usage! The home comes fully furnished and is turn key ready! Stately wrought iron gates usher you into this exclusive community located just 1.5 blocks from the beach! You'll LOVE that the 2022 Bintelli Beyond 6 passenger golf cart with an upgraded lithium battery CONVEYS WITH THE PROPERTY!! Getting to the beach, pool, and around town will be fun and super easy! The home has 2 primary suites (one on the first floor), 2 living areas, 2 utility/laundry areas, and 2 beverage refrigerators! Featur include a tiled living room wall, a stainless apron sink, an under counter ice maker, and the coolest bunk beds in the neighborhood nestled against a beautiful wood plank wall with plenty of room to add a second full size bed underneath! Enjoy a cold beverage or a morning cup of Joe while relaxing on one of the many covered porches and decks! A huge storage room off the carport offers tons of room to store your paddle board, beach chairs, umbrellas...all the things!! The foam insulated attic has decking that provides additional storage space as well. This home is NOT in a flood zone so no flood insurance is required! Overflow parking is available just steps away from your front door. This beautiful community has 2 pools and low quarterly dues! Whether you're looking for an awesome investment property or you plan to occupy as your primary or secondary residence, this home has it all and is a beautiful choice!! Welcome Home to 77 N St Francis Drive!
$5,495,000
108 W Beach Drive Miramar Beach, FL 32550
- Type:
- Single Family-Detached
- Sq.Ft.:
- 3,772
- Status:
- Active
- Beds:
- 4
- Lot size:
- 0.43 Acres
- Year built:
- 1997
- Baths:
- 5.00
- MLS#:
- 963428
- Subdivision:
- GULF PINES
ADDITIONAL INFORMATION
Tranquility awaits you at 108 Beach Dr West! Features an oversized almost half acre beach lot, includes a 15 foot beach easement. This newly renovated gulf home, which was a 14 month long labor of love, top to bottom, inside and out multi milion dollar project, is ready for a new family. Project includes new standing seam roof, handi siding, spray foam insulation, new trex decking, completely redone private pool, new elevator added, hurricane impact windows and doors, and a complete down to the studs interior design. Fully landscaped, including irrigation added. Huge new custom paver driveway greets you as you arrive. If you may need additional space down the road there is also plenty of room to expand with a large carriage house build. Amazing location in the private neighborhood of Gulf Pines. The property is the southwestern most home in the community. One of the outstanding bonus features of the home is that it sets back almost a mile off of Hwy 98 so its safe, and quiet, yet easily accessible to great shops, dining, etc. This fantastic home offers the new primary owner/second home owner/or short term vacation rental income opportunity flexibility. Did I mention the sunsets? With an exterior facing to the southwest, there are not many better than this! Call today, its easy to show!
$1,850,000
18 Blue Surf Lane Miramar Beach, FL 32550
- Type:
- Single Family-Detached
- Sq.Ft.:
- 2,603
- Status:
- Active
- Beds:
- 6
- Lot size:
- 0.09 Acres
- Year built:
- 2022
- Baths:
- 6.00
- MLS#:
- 963390
- Subdivision:
- Surf Song Estates
ADDITIONAL INFORMATION
Coastal Living at Its Finest! Step into this stunning fully furnished beach home, perfectly situated just 2 blocks off Scenic Gulf Drive. This property is an ideal vacation rental or second home, offering easy access to the beach—just a short walk or a fun golf cart ride away. The first floor has 3 spacious bedrooms and 2 full bathrooms, LVP flooring throughout, adding a modern and durable touch. The second floor has expansive open floor plan featuring a comfortable living room, a well-appointed kitchen, and the dining area and a convenient half bathroom. There is also a small balcony overlooking the back yard. The third floor boasts 3 oversized bedrooms, each with its own private bathroom. The 3rd bedroom with bunk beds, perfect for kids or guests. A cozy sitting area, ideal for relaxing or entertaining also on this floor. The outdoor oasis has a large fenced backyard with a sparkling private pool surrounded by elegant pavers. Fully equipped for outdoor living, with a gas grill, ample seating, and enhanced outdoor lighting , Perfect for entertaining or enjoying quiet evenings under the stars. A 6-seater golf cart is included, making trips to the beach or neighborhood outings effortless and fun. House has a small garage for additional storage. This home is thoughtfully designed for large families or groups, offering the perfect blend of comfort, convenience, and coastal charm. A must-see property for anyone looking to embrace beachside living at its best! *All information is to be verified by the buyer or buyers agent to their satisfaction but is believed to be accurate*
- Type:
- Condo
- Sq.Ft.:
- 1,230
- Status:
- Active
- Beds:
- 2
- Year built:
- 2007
- Baths:
- 2.00
- MLS#:
- 963367
- Subdivision:
- ARIEL DUNES II #1002
ADDITIONAL INFORMATION
Come enjoy this elegantly appointed two bedroom plus bunkroom gulf view Condominium in the highly desirable community of Ariel Dunes ll. The panoramic views from this 10th floor residence are unequalled. Stunning views of the Gulf of Mexico, Sugar white sand beach, Tennis courts, 11,000 square feet of swimming pools and the Coastal dune lake all help bring relaxation to another level. While there are plenty of options to enjoy in the area you may want to relax on the fully furnished gulf view balcony or step inside and fall into the plush neutral tone couch and let the sights and sounds of the world drift away while you take in the upscale beach inspired interior decorator touches carefully selected to make this your home away from home. When you get fully rested and ready to test your adventurous side in the kitchen, you'll enjoy a fully equipped chefs kitchen with stainless steel appliances and black granite countertops. Your guests can enjoy your culinary creations at the hardwood table or the counter top bar area; There isn't a bad seat in the house! When the day is done, or its time for a good book and some alone time, slip away into the private oasis of the master bedroom with a hand carved four post king size bed and master bath with oversized soaking tub and separate shower. Don't feel like cooking? that is always an option and with restaurants and shopping minutes away you have multiple choices of beachside dining, fine dining, outlet mall shopping or upscale boutique hopping. The choices and possibilities are endless. With this fully furnished and rental ready Condominium here's always plenty of room for you and your guests with the second bedroom that has a queen size bed and the bunk room that is an added bonus for kids or young adults. All Kitchen Appliances and Hot water heater were replaced in 2022. You've found your paradise; come visit, picture your family and friends making memories that will last a lifetime and finally make it your home or home away from home!
- Type:
- Condo
- Sq.Ft.:
- 1,292
- Status:
- Active
- Beds:
- 2
- Year built:
- 1985
- Baths:
- 2.00
- MLS#:
- 963349
- Subdivision:
- HIDDEN DUNES GULFSIDE 1
ADDITIONAL INFORMATION
SPECTACULAR VIEWS***GULF FRONT CONDO*** GATED COMMUNITY ***PRIVATE BEACH***BEAUTIFULLY RENOVATED*** FULLY FURNISHED*** ENJOY BREATHTAKING VIEWS OF THE GULF OF MEXICO FROM THE KITCHEN, LIVING ROOM, AND MASTER BEDROOM OF THIS COMPLETELY REMODELED SECOND -FLOOR CONDOMINIUM. LOCATED WITHIN THE GATED COMMUNITY OF HIDDEN DUNES BEACH & TENNIS RESORT, THIS TWO-BEDROOM, TWO-BATH UNIT IS JUST STEPS AWAY FROM THE PURE WHITE SAND BEACH. THIS UNIT MAKES FOR THE PERFECT YEAR-ROUND HOME, SEASONAL HOME, OR A POTENTIAL INCOME-PRODUCING PROPERTY. THIS GORGEOUS GULF-FRONT CONDOMINIUM IS UPDATED AND RENTAL READY! THE POSH INTERIOR COMBINED WITH THE STUNNING BEACH VIEWS FROM THE 2nd FLOOR WILL AMAZE YOU.PROFESSIONAL PHOTOS COMING SOON FOR A SNEAK PEEK CUT AND PASTE THIS LINK TO SEE THE INTERIOR PHOTOS
- Type:
- Condo
- Sq.Ft.:
- 737
- Status:
- Active
- Beds:
- 1
- Year built:
- 2003
- Baths:
- 2.00
- MLS#:
- 963344
- Subdivision:
- GRAND SANDESTIN THE
ADDITIONAL INFORMATION
Welcome to your oasis at The Grand Sandestin in this 2022 renovated gem. Every detail has been thoughtfully curated to elevate your resort experience. As you enter, you're greeted by sleek new tile floors that lead you through the open-concept living space, adorned with tasteful furnishings and accents. The living room boasts a newly hung TV, cleverly concealing cords for a seamless entertainment experience. Indulge your senses in the well-equipped kitchen featuring granite countertops, mosaic tiled backsplash, stainless steel appliances and white cabinetry. Both full bathrooms have been fully renovated with subway tiled showers, flooring and vanities that offer a spa-like retreat. Facing northeast, the spacious balcony offers front row seats to the tranquil beauty of the resort grounds. Whether you're seeking a romantic getaway, a family retreat, or an investment opportunity, this property ticks all the boxes. Experience the epitome of resort living, where luxury, comfort, and natural beauty converge in perfect harmony. The Grand Sandestin welcomes you with gracious architecture and luxurious amenities including a fitness center, Ballyhoo bar, zero entry swimming pool, on-site check-in, and seasonal concierge services. Enjoy the location adjacent to the Village of Baytowne Wharf, a pedestrian market place that hosts a variety of dining and shopping venues as well as day & night activities for all ages. As an introduction to the Sandestin lifestyle, we invite our new owners to explore amenities that make Sandestin special. The listing brokerage and seller(s) are presenting the buyer(s) of this property with (2) 90-minute rounds of Tennis court time, a golf foursome at one of our three championship courses, and a round of golf for up to four (4) players at the unrivaled Burnt Pine Golf Club. Sandestin Golf and Beach Resort features more than seven miles of beaches and pristine bay front, four championship golf courses, 15 world-class tennis courts, a 226-slip marina, a fitness center, spa and celebrity chef dining. Shop, dine and play at the charming pedestrian village, The Village of Baytowne Wharf and more. Inside the gates of the resort, residents enjoy a balanced lifestyle of high-class living, spanning the 2,400 acres from the beach to the bay. Everything within the gates of the resort is accessible by golf cart or bicycle. The entire resort is interconnected by miles of pedestrian, bike and golf cart paths that weave through groves of live oaks, meandering past natural lagoons, fountains, man-made lakes, and meticulously landscaped fairways.
$1,500,000
63 Rue St Tropez Miramar Beach, FL 32550
- Type:
- Single Family-Detached
- Sq.Ft.:
- 2,798
- Status:
- Active
- Beds:
- 4
- Lot size:
- 0.11 Acres
- Year built:
- 2004
- Baths:
- 3.00
- MLS#:
- 963340
- Subdivision:
- SAINT TROPEZ
ADDITIONAL INFORMATION
Experience luxury living in this stunning Tuscany-style Mediterranean retreat, nestled on one of the largest and most private lots in the exclusive Saint Tropez community. Whether you're seeking a primary residence or a high-income rental property, this home offers a perfect blend of class, elegance, and style. The gourmet kitchen is a chef's paradise, featuring stainless steel appliances, a gas cooktop and oven, granite countertops, and custom wood cabinetry. The heart of the home is a breathtaking three-story spiral staircase, crafted from imported Australian cypress, which connects the spacious and thoughtfully designed living spaces. The first floor includes two generously sized bedrooms, while the second floor boasts an open-concept kitchen, dining, and living area, perfect for entertaining. The third floor is a private sanctuary, housing the master suite and an additional bunk room. Enjoy stunning Gulf views from every level, and indulge in serene mornings or sunsets from your balconies. Located just steps from the pristine white sand beaches and a short stroll to the popular Surf Hut restaurant, this home offers a lifestyle of convenience and leisure. For shopping enthusiasts, world-renowned boutiques and outlets are just a short drive away. The expansive fenced backyard provides ample space for a private pool, enhancing your outdoor living experience. This home is sold fully furnished, making your move-in seamless. With unparalleled Gulf views from the third floor and the largest lot in the neighborhood, this property is a rare gem. Don't miss your chance to own a slice of paradise in Saint Tropez!
Andrea Conner, License #BK3437731, Xome Inc., License #1043756, [email protected], 844-400-9663, 750 State Highway 121 Bypass, Suite 100, Lewisville, TX 75067

IDX information is provided exclusively for consumers' personal, non-commercial use and may not be used for any purpose other than to identify prospective properties consumers may be interested in purchasing. Copyright 2024 Emerald Coast Association of REALTORS® - All Rights Reserved. Vendor Member Number 28170

Miramar Beach Real Estate
The median home value in Miramar Beach, FL is $710,000. This is higher than the county median home value of $662,000. The national median home value is $338,100. The average price of homes sold in Miramar Beach, FL is $710,000. Approximately 22.11% of Miramar Beach homes are owned, compared to 8.73% rented, while 69.16% are vacant. Miramar Beach real estate listings include condos, townhomes, and single family homes for sale. Commercial properties are also available. If you see a property you’re interested in, contact a Miramar Beach real estate agent to arrange a tour today!
Miramar Beach, Florida has a population of 9,059. Miramar Beach is less family-centric than the surrounding county with 11.93% of the households containing married families with children. The county average for households married with children is 28.66%.
The median household income in Miramar Beach, Florida is $75,347. The median household income for the surrounding county is $68,111 compared to the national median of $69,021. The median age of people living in Miramar Beach is 56.3 years.
Miramar Beach Weather
The average high temperature in July is 90.1 degrees, with an average low temperature in January of 40.1 degrees. The average rainfall is approximately 65.6 inches per year, with 0 inches of snow per year.

