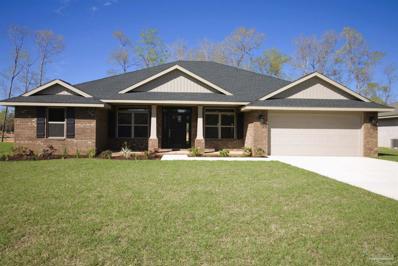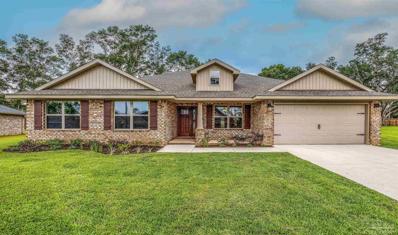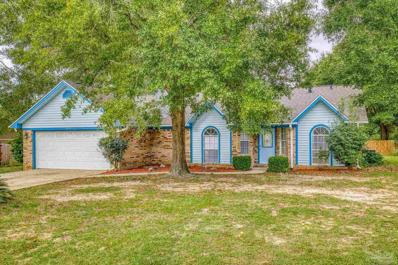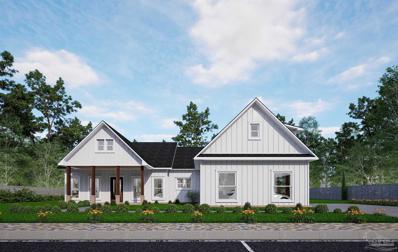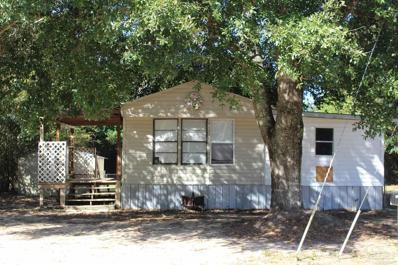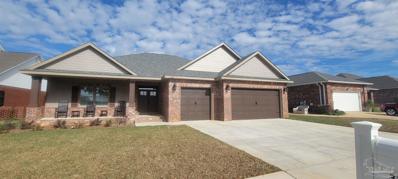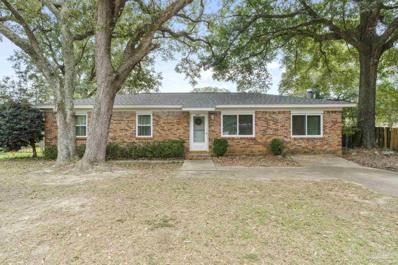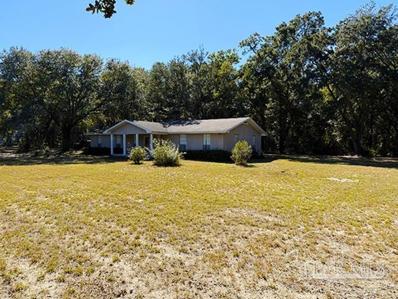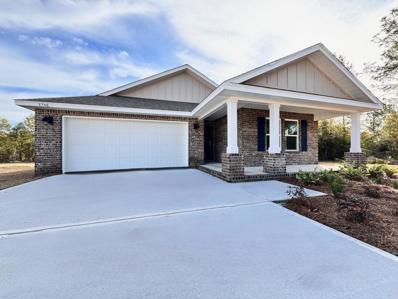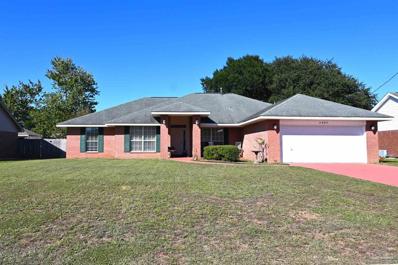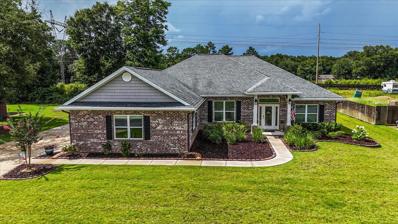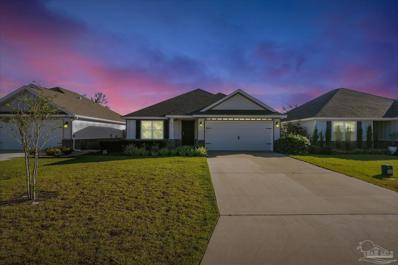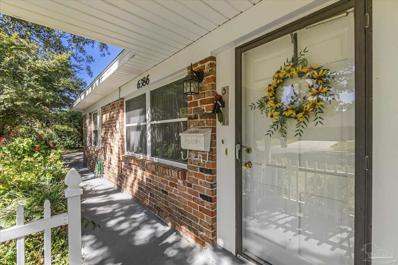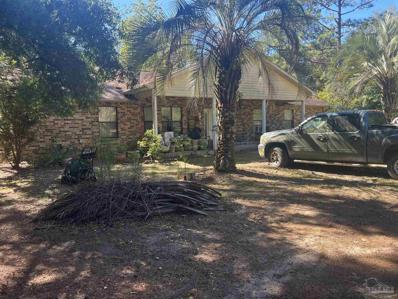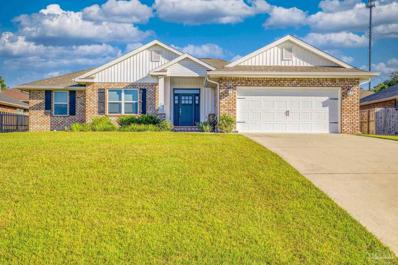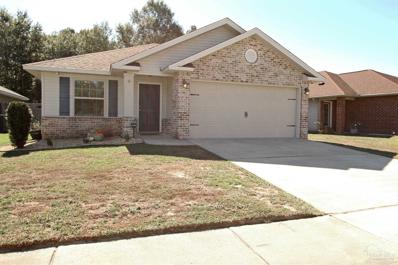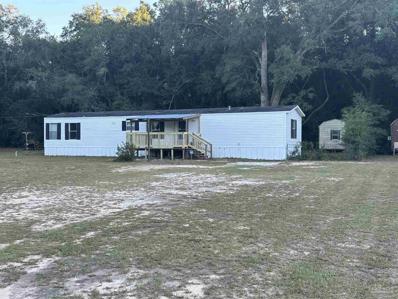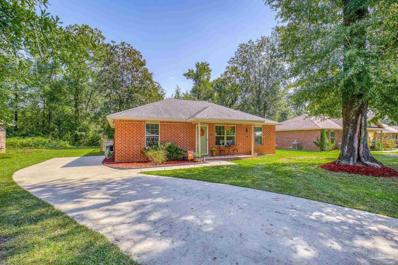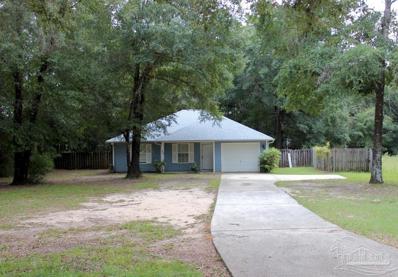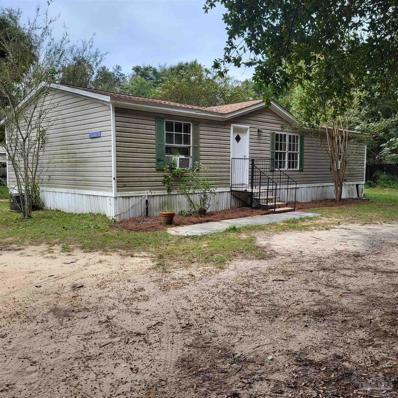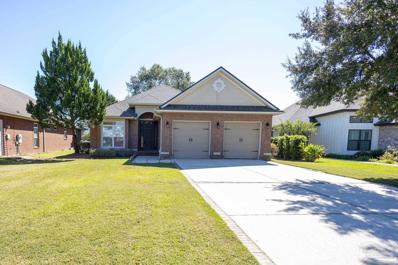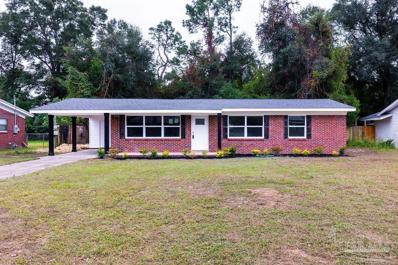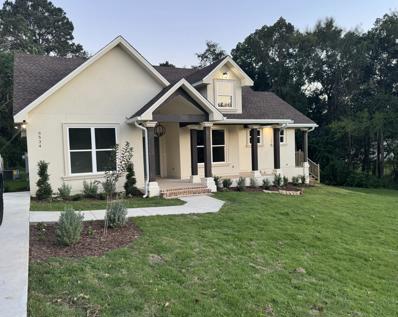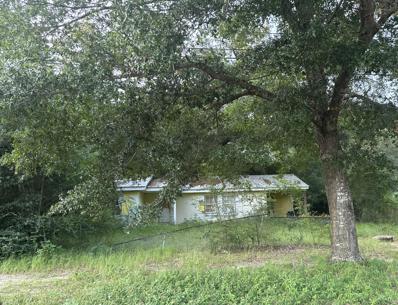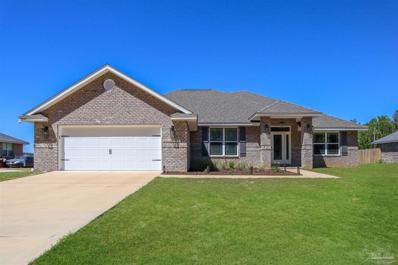Milton FL Homes for Sale
$381,505
6215 Pineapple Dr Milton, FL 32570
- Type:
- Single Family
- Sq.Ft.:
- 2,202
- Status:
- Active
- Beds:
- 4
- Lot size:
- 0.26 Acres
- Year built:
- 2024
- Baths:
- 2.00
- MLS#:
- 654300
- Subdivision:
- Emmaline Gardens
ADDITIONAL INFORMATION
This beautiful home with so much curb appeal is under construction! Estimated completion is Spring 2025. Step into your dream home with this charming Craftsman Style 4-bedroom 2 bath gem! This beautiful 'All Brick' home boasts an amazing front porch that is sure to steal your heart. As you enter the foyer, you'll be greeted by a warm and welcoming atmosphere. The spacious layout offers plenty of room for both relaxation and entertainment. The kitchen features custom quality Black Walnut shaker cabinets with stunning granite countertops, and stainless-steel appliances with ample counter space making meal preparation a breeze. Retreat to the master bedroom, a sanctuary of comfort and serenity. Double doors lead out to the covered lanai to enjoy your morning cup of coffee. The master bathroom comes complete with a double vanity, granite countertops, soaking tub, separate shower and 2 closets. The remaining three bedrooms are also well-sized. One of the bedrooms has a door leading to the covered lanai that makes for a sunroom or an office. This home has beautiful LVP flooring in the main living area. This all-electric home comes with a fully sodded yard, sprinkler system, garage door opener, and so much more. Don't miss the opportunity to make it yours! **These are sample pictures and do not reflect the actual home, color selections and features.** Thank you!
$414,604
6221 Pineapple Dr Milton, FL 32570
- Type:
- Single Family
- Sq.Ft.:
- 2,751
- Status:
- Active
- Beds:
- 4
- Lot size:
- 0.25 Acres
- Year built:
- 2024
- Baths:
- 3.00
- MLS#:
- 654290
- Subdivision:
- Emmaline Gardens
ADDITIONAL INFORMATION
Under construction with an estimated completion time of Spring 2025. Imagine stepping into a wide-open floor plan that will take your breath away. This amazing home boasts a perfectly designed kitchen making it a dream space for any homeowner. The open layout allows for seamless flow between rooms. Whether you enjoy hosting parties or simply prefer a bright and airy atmosphere, this home has it all. The kitchen has grey shaker cabinets with beautiful quartz countertops, a center island, a wrap-around island, a desk, and a stunning walk-in pantry. The laundry room and family room have doors leading to a 10' x 24' covered back porch that provides comfortable outdoor space you can enjoy throughout the year. The master suite is a true retreat, featuring a spacious layout and an ensuite bathroom. The ensuite bathroom is complete with a double vanity featuring beautiful quartz countertops, a soaking tub, and a separate shower. And did I mention 2 master closets? The three additional bedrooms provide plenty of space for family members or guests, each designed with ample closet space and natural light. The two guest bathrooms feature beautiful granite countertops and one of the bathrooms has a 5' shower. This home has beautiful LVP flooring in the main living area for easy care. This all-electric home comes with a fully sodded yard, sprinkler system, garage door opener, and so much more. This Craftsman new construction all-brick home is an absolute must-see! **These are sample pictures and do not reflect the actual home, color selections, and features.** Thank you!
$289,000
4815 Autumn Dr Milton, FL 32571
- Type:
- Single Family
- Sq.Ft.:
- 1,836
- Status:
- Active
- Beds:
- 3
- Lot size:
- 0.3 Acres
- Year built:
- 1992
- Baths:
- 2.00
- MLS#:
- 654267
- Subdivision:
- Twin Hills Estates
ADDITIONAL INFORMATION
This 3 bedroom 2 bathroom family home sits on .29 acres in a quiet neighborhood in Pace. The charming blue traditional exterior stands out against the natural landscaping and trees providing shade in the summer. The roof is only 2 years old which provides a sense of comfort during hurricane season and when securing insurance. The interior has a light and airy feel with light paint colors and an open living space that is complimented by a whitewash brick fireplace that is sure to become the heart of the home. Light grey LVP flooring runs through the main living space and bedrooms and the tile in the kitchen makes clean up breeze. The kitchen has an abundance of cabinetry and storage, a double sink, and there is a designated dining space off to the side. The oversized master bedroom has a huge walk-in closet, and an ensuite bathroom with double vanities, plus a standing shower and soaking tub. The other two bedrooms also have ample space and a bathroom between with a shower/tub combo. The laundry is inside, and there is a two-car garage off the kitchen. Other stand-out features include updated light fixtures and an open patio in the backyard that has a great amount of room for a fire pit, play set and more. This home qualifies for USDA financing!
$627,500
3185 Daybreak Ln Milton, FL 32571
- Type:
- Single Family
- Sq.Ft.:
- 2,281
- Status:
- Active
- Beds:
- 3
- Lot size:
- 1.53 Acres
- Year built:
- 2024
- Baths:
- 3.00
- MLS#:
- 654260
ADDITIONAL INFORMATION
Move into your NEW CONSTRUCTION dream home before Christmas! You can still choose paint colors and flooring if you go under contract before materials are purchased. This 3-bedroom, 2.5-bathroom modern farmhouse sits on 1.5+ acres at the end of a quiet paved road, with only one neighbor nearby. The lot is filled with mature oak trees and a 0.25-acre wild blueberry patch! The home features covered front & back porches, a side-entry garage, a split floor plan with all bedrooms on the main level, and a bonus flex room above the garage. Inside, the open floorplan boasts soaring ceilings, luxury vinyl plank floors, modern fixtures, and large windows that flood the space with natural light. The kitchen includes quartz countertops, pro-grade ZLine Autograph Collection appliances, ceiling-height cabinets, a dramatic tile backsplash, and an island with waterfall edges. The stylish walk-in pantry offers floor-to-ceiling storage. In the master suite, you’ll find 10-ft coffered ceilings, his & her vanities, a large walk-in closet, a free-standing soaking tub, and a custom-tiled shower with dual heads. The two guest rooms on the other side of the house also have large walk-in closets, and the second full bathroom includes a tub and the same attention to detail. Upstairs, the flex room offers endless possibilities—home office, game room, or extra bedroom. The mudroom and laundry/utility room at the garage entrance include built-in storage, hooks, and benches. This home also includes high-end features like a ManaBloc plumbing system, a smart valve in the master shower, gas taps for a grill and generator, and an automatic transfer switch. Want upgrades? We can add a generator, pool, or workshop, rolling everything into a single mortgage. Located in the 32571 zip code, you’ll enjoy country living with easy access to modern conveniences—just 15 minutes to Publix, 20 minutes to Pace, and 45 minutes to Pensacola Beach. Schedule a tour today!
$114,000
4517 Mesquite Dr Milton, FL 32583
- Type:
- Other
- Sq.Ft.:
- 1,140
- Status:
- Active
- Beds:
- 2
- Lot size:
- 0.2 Acres
- Year built:
- 1984
- Baths:
- 2.00
- MLS#:
- 654253
ADDITIONAL INFORMATION
Two bedroom 2 bath mobile home. Roof was repaired July 2021. Laminate flooring was installed in kitchen, bathrooms, bedrooms and hallway. Washer and dryer are staying. Home has a large covered back porch There is also an unfinished room off the back porch that could be used for storage or finished for a family room or game room. New septic tank and drain lines installed July 2022. Looking for an investment property? Check this one out! Please verify all pertinent information.
- Type:
- Single Family
- Sq.Ft.:
- 2,554
- Status:
- Active
- Beds:
- 5
- Lot size:
- 0.45 Acres
- Baths:
- 3.00
- MLS#:
- 654224
- Subdivision:
- The Moors Golf & Racquet Club
ADDITIONAL INFORMATION
Under Construction Now. Beautiful gated community! Hurry to pick your colors! 5 bedroom, 3 bath home with large Back Porch and large yard! Great for commuters; Only a few minutes to Interstate 10 and less than 15 minutes to Davis Hwy in Pensacola. Beautiful Kitchen! All wood cabinets with soft close doors a drawers. Stainless appliances with built in microwave, stand alone double oven plus dishwasher. 3cm Granite countertops throughout the home. Porcelain Wood Look Plank Tile flooring in foyer and all wet areas, including the dining room. The monster porch out back runs the entire width of the house and brings comfort to your outdoor living style. All the exterior colors have been approved by the HOA and there is still time to pick interior colors! See the photos for more details. These photos are not of the actual house, but they are the same plan. The actual house will also have taller and steeper pitches Estimated completion is late spring.
$217,000
5134 Cora St Milton, FL 32570
- Type:
- Single Family
- Sq.Ft.:
- 1,248
- Status:
- Active
- Beds:
- 3
- Year built:
- 1979
- Baths:
- 2.00
- MLS#:
- 654217
ADDITIONAL INFORMATION
This renovated home offers so much new: Roof & windows in 2022, HVAC in 2023, & water heater in 2024. It's the perfect blend of modern updates and classic charm, ensuring comfort and convenience in every detail. Nestled on a generously sized lot, this 3-bedroom, 1.5-bath home welcomes you with fresh paint throughout, setting the stage for its many modern enhancements. The recently installed luxury vinyl plank flooring flows seamlessly from room to room, offering durability and elegance. The updated kitchen is at the heart of the home, a chef's dream featuring new cabinets, stunning formica (granite-look) countertops, a refrigerator, a dishwasher, a built-in microwave, and a smooth-top stove/oven, making it the perfect space for meal prep, casual dining, and entertaining guests. The open-concept living area, bathed in natural light from large windows, creates a bright & airy atmosphere, perfect for relaxing with family or hosting friends. The primary suite is a private retreat with a spacious bdrm, walk-in closet, and an en-suite half bath. Just off the kitchen is a large, inside laundry room. Stepping outside via the double-French doors, you'll find a tranquil, fully fenced backyard that offers privacy and peace, whether enjoying a quiet morning coffee or hosting a weekend BBQ. Beyond the home itself, the location is a true highlight. Situated centrally in Milton, you're just minutes away from major shopping destinations like Target, Wal-Mart, and Bath & Body Works, ensuring all your retail needs are easily met. A short drive east brings you to Downtown Milton, where a lively brew-pub scene, local festivals, a 12+ mile walking/biking bath, and family-friendly activities await. Explore the charm of this historic town while enjoying modern conveniences at your fingertips. The home is in a quiet, family-friendly neighborhood, just a stone's throw from local parks and schools, offering a serene lifestyle with the added benefit of being close to all essential amenities.
$269,000
4409 Mosley Ln Milton, FL 32583
- Type:
- Single Family
- Sq.Ft.:
- 1,363
- Status:
- Active
- Beds:
- 3
- Lot size:
- 1.44 Acres
- Year built:
- 1977
- Baths:
- 2.00
- MLS#:
- 654196
ADDITIONAL INFORMATION
Nice 3 Bedroom 2 Bath Home home on 1.44 acres with Water view / Lake views. The road dead ends into the property, it is very secluded and is large enough that the buyer should be able to divide the property into 2 lots if they desire. There is a large 2 car garage and lots of parking as the acreage is mostly cleared with large beautiful oak trees through out the property. Plenty of room to build a large workshop, Barn, Mother in laws suite or add on to the existing house, etc... lots of room to expand.
- Type:
- Single Family-Detached
- Sq.Ft.:
- 2,107
- Status:
- Active
- Beds:
- 5
- Lot size:
- 1.03 Acres
- Year built:
- 2024
- Baths:
- 3.00
- MLS#:
- 953995
- Subdivision:
- BOOKER ESTATES
ADDITIONAL INFORMATION
ALMOST COMPLETE & READY FOR MOVE IN! 1 ACRE LOTS & FABULOUS NEW CONSTRUCTION in Booker Estates! This highly desirable new floorplan, the 'Lakeside', provides a well-designed OPEN concept, no wasted space, 5 beds, 3 baths, nice 12 x 9 covered back patio & 2 car garage. All stainless appliances in the kitchen, smooth top range, beautiful Quartz countertops in kitchen and baths, quiet dishwasher, built in microwave, spacious dining area & more. Striking wood look flooring, plush carpet in the bedrooms. The Smart Home Connect System has several convenient devices plus hurricane window and door protection is included. Awesome amenities & stylish curb appeal. Located in a fast-growing area.
$339,000
5862 Admirals Rd Milton, FL 32583
- Type:
- Single Family
- Sq.Ft.:
- 2,285
- Status:
- Active
- Beds:
- 4
- Lot size:
- 0.55 Acres
- Year built:
- 1998
- Baths:
- 2.00
- MLS#:
- 654159
- Subdivision:
- Avalon
ADDITIONAL INFORMATION
This all brick home has a fantastic floorplan and is located on over a half acre lot.
- Type:
- Single Family-Detached
- Sq.Ft.:
- 2,341
- Status:
- Active
- Beds:
- 5
- Lot size:
- 0.67 Acres
- Year built:
- 2020
- Baths:
- 3.00
- MLS#:
- 961403
- Subdivision:
- Cottonwood
ADDITIONAL INFORMATION
Fall in Love with Your Dream Home!Welcome to this like-new, highly upgraded 5-bedroom, 3-bathroom gem with a spacious side-entry 3-car garage, perfectly suited for gatherings, relaxation, and luxurious living. Nestled in the prestigious, gated Cottonwood Community, this home is designed to impress at every turn. Step into the bright and inviting Great Room, where open-concept living meets elegance. Flow seamlessly into the dazzling kitchen, complete with a stunning white color palette, gleaming granite countertops, and a large center island--ideal for meal prep, entertaining, or casual breakfasts. Whether you're cooking up a feast or baking for the holidays, you'll love the convenience of soft-close cabinets, deep pots-and-pans drawers, and top-of-the-line
$350,700
8961 Skip Stone Rd Milton, FL 32583
- Type:
- Single Family
- Sq.Ft.:
- 1,769
- Status:
- Active
- Beds:
- 4
- Lot size:
- 0.13 Acres
- Year built:
- 2021
- Baths:
- 2.00
- MLS#:
- 654120
- Subdivision:
- Yellow River Ranch
ADDITIONAL INFORMATION
Discover Your Dream Home in the Verbena E Welcome to this stunning home by Holiday Builders! The Verbena E floor plan offers a perfect blend of comfort and style. Nestled in a serene neighborhood, this home features Spacious Open-Concept Living Enjoy the flow of the living, dining, and kitchen areas, perfect for entertaining. Modern Kitchen Equipped with sleek countertops and ample cabinet space, this kitchen is a chef's dream. Luxurious Master Suite Retreat to your private oasis with a spacious master bedroom, walk-in closet, and en-suite bathroom. Additional Bedrooms Plenty of room for family or guests with additional bedrooms. Outdoor Living Relax on your covered patio and enjoy the Florida sunshine. Key Features: Prime Location Conveniently located near schools, shopping, and dining. Quality Craftsmanship Built with the highest standards of quality and attention to detail. Energy-Efficient Design Enjoy lower utility bills with features like energy-efficient appliances. Don't miss out on this incredible opportunity! Schedule a tour today and make 8961 Skip Stone Road your new home.
$269,000
6386 Park Ave Milton, FL 32570
- Type:
- Single Family
- Sq.Ft.:
- 1,551
- Status:
- Active
- Beds:
- 3
- Lot size:
- 0.52 Acres
- Year built:
- 1963
- Baths:
- 3.00
- MLS#:
- 654068
- Subdivision:
- Westwood
ADDITIONAL INFORMATION
***OPEN HOUSE SAT. Nov. 16th. 11am-2 pm!***Welcome to this charming 3-bedroom, 2-bathroom Brick Ranch style home nestled on a picturesque 1/2 acre corner lot. This home is a true gem, boasting an array of upgrades and delightful features. Enjoy the expansive living space with a spacious Formal Living Room, Eat-in Kitchen, Breakfast Bar, Formal Dining Room, Large Den, Huge Sunroom, Screened Patio, and Covered Patios. The split floor plan offers privacy, with the primary suite separate from the other bedrooms. Outside, you'll find two large detached garages with electricity, offering over 500 sq. ft each: perfect for vehicles, boats, motorcycles, woodworking, or transforming into the ultimate “she-shed” or “man-cave.” The beautifully landscaped yard is adorned with fruit-bearing trees and ornamental plants, providing both shade and sun. The property includes a Deep Irrigation Well and Sprinkler System, making yard maintenance a breeze. This move-in-ready home is equipped with hurricane shutters, updated windows, and custom vertical blinds in every room. Recent upgrades include new paint throughout, remodeled guest bathroom, new carpet in bedrooms, a new roof in 2021, HVAC replacement in 2020, and updated electrical and plumbing systems. The oversized driveway offers plenty of additional parking space, and the attached two-car carport provides convenience covered parking. This unique corner lot, accessible from Park Ave and Dogwood Dr, offers the feel of a country estate while being conveniently located near shopping, schools, hospitals, and NAS Whiting Field. It's just a short drive to Pensacola International Airport and the Beautiful Northwest Florida Beaches. Don't miss out on this incredible opportunity! Call today to schedule your private tour and make this amazing property your own!
$200,000
5629 Windham Rd Milton, FL 32570
- Type:
- Single Family
- Sq.Ft.:
- 1,824
- Status:
- Active
- Beds:
- 3
- Year built:
- 1989
- Baths:
- 2.00
- MLS#:
- 654097
ADDITIONAL INFORMATION
MULTIPLE OFFERS- SUBMIT HIGHEST AND BEST BY 5P(cst) 10/24!Fixer upper located in heart of town! This home is being sold “AS IS” with a recent appraisal value of $216,000. Located on 1 acre. 3Bed/2Bath, 12x27’ Florida Room & 2 car Garage. 1 acre parcel is gorgeous & spacious w oak & palm trees. Endless potential with this home!
$340,000
5751 Burr St Milton, FL 32570
- Type:
- Single Family
- Sq.Ft.:
- 2,064
- Status:
- Active
- Beds:
- 4
- Lot size:
- 0.25 Acres
- Year built:
- 2021
- Baths:
- 2.00
- MLS#:
- 654077
- Subdivision:
- Hamilton Crossing
ADDITIONAL INFORMATION
Discover this beautiful 4-bedroom, 2-bathroom brick home in Milton, offering over 2,000 square feet of thoughtfully designed living space. Situated on a spacious 0.25-acre lot, this home welcomes you with light and airy colors throughout, creating an inviting and serene atmosphere. The split floor plan ensures privacy, with the primary suite on one side and the additional bedrooms on the other. The heart of the home features a seamless flow between the living, kitchen, and dining areas. The kitchen is a chef’s delight, boasting a large pantry, breakfast bar/island, and plenty of counter space. The primary bedroom offers a tray ceiling and an en-suite bathroom complete with a double vanity, separate shower, and a relaxing soaker tub. Step outside to a covered patio, perfect for outdoor entertaining or enjoying peaceful evenings at home. This property combines comfort, style, and functionality, making it an ideal place to call home. The well laid out design for the neighborhood is a plus. Located minutes from Shopping and Dining, and just 32 minutes to Downtown Pensacola. Book your Private showing now !!
$290,000
5167 Teresa Dr Milton, FL 32583
- Type:
- Single Family
- Sq.Ft.:
- 1,657
- Status:
- Active
- Beds:
- 3
- Lot size:
- 0.21 Acres
- Year built:
- 2018
- Baths:
- 2.00
- MLS#:
- 654065
- Subdivision:
- Avalon Estates
ADDITIONAL INFORMATION
2018 year built home in a Charming Subdivision of Avalon Estates. Highlight Screened-in Covered Patio overlooking the beautiful park-like backyard. Open concept from entering the home! Dining Room that flows right into the Large Kitchen to include an island, stainless steel appliances and recessed light! The Master Suite is spacious with trey ceilings; huge walk-in closet, double vanity, soaking tub, and separate shower (updated shower since purchased). Split floor plan! Walk-in laundry room that leads to the 2-car garage. Benefits of a newer home: lower insurance premium. Near Downtown Milton - Blackwater River boasts: camping, hiking, biking, canoeing and more! Minutes to I-10 to reach beaches, Pensacola, Crestview, Navarre and more. This community is suited for all family sizes, perfect home in a Serene and Convenient Location!
$125,000
4333 Kelley Rd Milton, FL 32583
- Type:
- Other
- Sq.Ft.:
- 1,100
- Status:
- Active
- Beds:
- 3
- Lot size:
- 0.83 Acres
- Year built:
- 2000
- Baths:
- 2.00
- MLS#:
- 654062
ADDITIONAL INFORMATION
Convenience, Large Yard, Serene, and Country Living all in one property is difficult to find - but this is it! NEW LVP flooring throughout ~ FRESH Paint ~ NEW windows in Living Room ~ Breakfast nook ~ Breakfast Bar ~ NEW railing and steps on front and back patio! Beautiful large oak trees! ~ Plenty of room to roam, yet close to Interstate 10 ~ 2 storage buildings ~ Smaller gated area in backyard for pets and children to play and stay safe ~ Minutes from Whiting Field and PSC Milton Campus.
$245,000
4504 Edgewood Dr Milton, FL 32583
- Type:
- Single Family
- Sq.Ft.:
- 1,120
- Status:
- Active
- Beds:
- 3
- Lot size:
- 0.34 Acres
- Year built:
- 2018
- Baths:
- 2.00
- MLS#:
- 654027
- Subdivision:
- West Milton Heights
ADDITIONAL INFORMATION
This charming 3-bedroom, 2-bathroom brick home provides comfort, style and privacy on a large .34 acre lot! As you step through the front door, you are greeted by an inviting living space adorned with tasteful finishes and plenty of natural light. The master bedroom offers an ensuite bathroom, ensuring privacy and convenience. The additional bedrooms are versatile, perfect for children, guests, or a home office. The expansive backyard is an ideal playground for kids, a canvas for gardening enthusiasts, or a serene escape for relaxation. The lot extends far past the fence and tree line. The classic brick exterior and welcoming porch add to the curb appeal. Conveniently located near schools, parks, and shopping, and NO HOA.
$225,000
8949 Us 90 Milton, FL 32583
- Type:
- Single Family
- Sq.Ft.:
- 1,352
- Status:
- Active
- Beds:
- 3
- Lot size:
- 0.75 Acres
- Year built:
- 2005
- Baths:
- 2.00
- MLS#:
- 654014
ADDITIONAL INFORMATION
Looking for a move-in ready 3 bedroom 2 bath home on a spacious .75 acre+- lot with no HOA and a BRAND NEW all hip ROOF (great for insurance discounts) plus 2023 WATER HEATER, well here it is! This area has a country feel but is also a very quick and easy connection to amenities in all parts of Milton/Pace as well as the BEACHES in Navarre via Highway 87 plus all points east and west via Interstate 10 for QUICK COMMUTES to Pensacola as well as the greater Ft. Walton Beach area!! The interior of the home features all TILE FLOORS for ease of cleaning up the sand after your fun-filled day at the beaches on the Gulf or canoeing/tubing at Blackwater State Park nearby. Vaulted ceilings in the living room make the space feel open and inviting and the roomy kitchen, with a nice sized breakfast bar, is open to the dedicated dining area with views of the living room for great conversations with family and friends! The garage can be a haven for the do-it-yourselfer or to house the family car or other toys like utility vehicles. You will find plenty of space to create your own entertainment/play spaces or just room for the fur babies to run around with your privacy fenced back yard with a huge concrete patio while the front of the house is just across the street from historic Florida S.R. 1, for relaxing evening walks. Mature trees are dotted around the property to provide some shade but still provides space for planting flower beds or playing a game of yard Yatzee or whatever strikes your fancy! In addition, a washer & dryer convey with the property, saving you a chunk of money on move-in day that can be better spent on other personal touches to your new home! Downtown Milton with its restaurants & pubs plus Russell Harber park & boat ramp & other boat ramps is literally only a few minutes down the road. It's quick and easy to attend all of the year round festivals in Milton as well. Come see and make an offer!
$148,500
6156 Carroll Rd Milton, FL 32583
- Type:
- Other
- Sq.Ft.:
- 1,352
- Status:
- Active
- Beds:
- 3
- Lot size:
- 0.25 Acres
- Year built:
- 1997
- Baths:
- 2.00
- MLS#:
- 653988
- Subdivision:
- Milton Heights
ADDITIONAL INFORMATION
Discover comfort and convenience in this charming 3 bedroom, 2 bath mobile home located in Milton, FL. Featuring a spacious layout, this home offers ample living space and an open kitchen. Enjoy the tranquility of the surrounding area while being just a short drive from local amenities and attractions. Privacy and accessibility awaits in this delightful property. This home features new sub-flooring, 3/4" plywood. All new luxury vinyl flooring throughout and all new ceiling fans. As well as a new shower unit in the master bath. The roof is 4 years old.
$469,500
5402 New Abbey Ln Milton, FL 32583
- Type:
- Single Family
- Sq.Ft.:
- 2,067
- Status:
- Active
- Beds:
- 3
- Year built:
- 2011
- Baths:
- 2.00
- MLS#:
- 653961
- Subdivision:
- The Moors Golf & Racquet Club
ADDITIONAL INFORMATION
This elegant and luxurious custom home is located in the gated and exclusive community of The Moors Golf and Racquet Club. Conveniently located off Avalon Boulevard and close to Interstate 10, yet cleverly away from the road and nestled among nature. You will have easy access to the best beaches, hospitals, military bases and entertainment in the Pensacola, Milton and Pace area. The home features impressive high ceilings in the huge living room and an inviting stone fireplace. There are hardwood and tile floors throughout as well as custom eight foot doors. The kitchen has stainless steel appliances with a new stove and microwave and granite counter tops. The home has an eat-in kitchen as well as a breakfast bar and a formal dining room, which could easily double as an office or play-room, for plenty of options and flexibility depending on the occasion. The master suite has patio access, a vaulted ceiling and a large master bath with a tile shower, a large garden tub and two separate granite vanities as well as an enormous closet with custom racks and built in organization for ample storage. The secondary bedrooms are also large, with spacious closets and ten foot ceilings. They are separated by a hallway and a full bathroom. The back of the home has a tiled, covered porch and a wooden deck for family gatherings and entertainment. It is also fully fenced and freshly sodded. The home has been meticulously maintained and has a brand new architectural shingle roof and a smart thermostat for efficiency as well as gutters and sprinklers. The community amenities include a pool, lighted tennis courts and a clubhouse. There are also long sidewalks and benches for relaxing walks through the calm scenery, among trees, lakes and nature. This elegant and comfortable home, in this community offers convenience, luxury, security, elegance, amenities and a lifestyle that as a package, is absolutely unmatched in the area.
$239,900
6503 College Dr Milton, FL 32570
- Type:
- Single Family
- Sq.Ft.:
- 1,215
- Status:
- Active
- Beds:
- 3
- Lot size:
- 0.24 Acres
- Year built:
- 1958
- Baths:
- 2.00
- MLS#:
- 653952
- Subdivision:
- College Park
ADDITIONAL INFORMATION
Looks new, smells new is indisputable in this renovated 3 bedroom/2 full bath home containing 1215 SF of “ready-to-move-in” living space. Situated only 2 miles north of Carolina Street in Milton and ½ mile from Milton High School. Although the build date of this home is 1957, in most every aspect, the home is 2024 built and reflects a present-day floorplan. All structural components of the home have been replaced, including shingle roof [and trusses]; plumbing, electrical [copper wiring], HVAC [including duct system], wall studs and ceilings with sheetrock. The modified interior design creates an open floor plan keeping family & friends together to experience the updated kitchen with new countertops, stainless steel appliances including electric range/oven, dishwasher, microwave and refrigerator. The openness of the floorplan begins when you open the door and step into the 13 x 18 Great Room, you are struck by the continuous view leading back to the updated kitchen. The Primary bedroom is 12 x 12 and has an ensuite bath with updated fixtures and vanity. Other outstanding improvements include: 2024 shingle roof; New HVAC (in and out); new trim and baseboards; new interior doors; plumbing fixtures, including new water closets, vanities and tub/shower inserts; new recesses lighting; and paint throughout! This beautiful, renovated home is situated on a 76 x 135 lot (0.235 acres) interior lot. Absolutely MOVE-IN ready at a great price at $239,900.
$395,000
6534 Sellers Drive Milton, FL 32570
- Type:
- Single Family-Detached
- Sq.Ft.:
- 1,684
- Status:
- Active
- Beds:
- 3
- Lot size:
- 0.48 Acres
- Year built:
- 2024
- Baths:
- 2.00
- MLS#:
- 961137
- Subdivision:
- NONE
ADDITIONAL INFORMATION
Beautiful New built 2024 almost half an acre, no association fee, this one is must see! ceramic tiles, huge backyard, lots of parking spaces in the front of the property, granite counter tops, luxurious light fixtures, stainless steel appliances. This one promises to be your perfect home, very unique! and to make it even better seller will assist with $10,000 towards closing costs Don't wait and book your showing today!
- Type:
- Single Family-Detached
- Sq.Ft.:
- 892
- Status:
- Active
- Beds:
- 2
- Lot size:
- 0.3 Acres
- Year built:
- 1955
- Baths:
- 1.00
- MLS#:
- 961133
- Subdivision:
- BRONNUM HEIGHTS
ADDITIONAL INFORMATION
This small block home is a great renovation project, offering solid potential for the right buyer. Zoned HCD, the property sits on a nice lot with mature oak trees, providing a peaceful setting and room for growth. Whether you're restoring the home or considering other options, this lot offers flexibility and possibilities.
$399,900
5238 Sa Jones Rd Milton, FL 32583
- Type:
- Single Family
- Sq.Ft.:
- 2,348
- Status:
- Active
- Beds:
- 4
- Lot size:
- 1.03 Acres
- Year built:
- 2022
- Baths:
- 3.00
- MLS#:
- 653922
ADDITIONAL INFORMATION
Introducing this stunning Milton home, boasting 4 bedrooms, 3 bathrooms, and over 2300 square feet of luxury living space, situated on over an acre of land. Built in 2022, this contemporary residence offers an open-concept floor plan with high ceilings, creating an expansive and airy atmosphere throughout. Step into the heart of the home, where a seamless blend of style and functionality awaits. The kitchen, living, and dining areas flow effortlessly together, ideal for both everyday living and entertaining guests. Adorned with sleek quartz countertops, the kitchen is a chef's dream, featuring a flat cooktop, built-in wall microwave and oven combo, a large pantry, and a generously sized island, perfect for meal preparation and casual dining. Retreat to the primary bedroom suite, where luxury and comfort converge. A spacious walk-in closet provides ample storage space, while the bathroom offers dual vanities, a luxurious tub with elegant tile surrounds, a tile shower equipped with dual shower heads, and a captivating waterfall feature. Additional bedrooms offer versatility and comfort, with plenty of space for relaxation or productivity. The fourth bedroom, located on the far end of the house, boasts its own bathroom and private access to the backyard, providing privacy and convenience for guests or family members. The home also features an oversized 2-car garage, providing plenty of space for parking and storage. There is no HOA for this property. Experience the epitome of modern luxury living in this Milton masterpiece, where every detail has been carefully crafted to enhance your lifestyle. Seller will contribute $10,000 in seller concessions towards buyers rate buy down or closing costs. Welcome home!

Andrea Conner, License #BK3437731, Xome Inc., License #1043756, [email protected], 844-400-9663, 750 State Highway 121 Bypass, Suite 100, Lewisville, TX 75067

IDX information is provided exclusively for consumers' personal, non-commercial use and may not be used for any purpose other than to identify prospective properties consumers may be interested in purchasing. Copyright 2024 Emerald Coast Association of REALTORS® - All Rights Reserved. Vendor Member Number 28170
Andrea Conner, License #BK3437731, Xome Inc., License #1043756, [email protected], 844-400-9663, 750 State Hwy 121 Bypass, Suite 100, Lewisville, TX 75067

The data relating to real estate for sale on this website comes in part from a cooperative data exchange program of the MLS of the Navarre Area Board of Realtors. Real estate listings held by brokerage firms other than Xome Inc. are marked with the listings broker's name and detailed information about such listings includes the name of the listing brokers. Data provided is deemed reliable but not guaranteed. Copyright 2024 Navarre Area Board of Realtors MLS. All rights reserved.
Milton Real Estate
The median home value in Milton, FL is $325,000. This is lower than the county median home value of $342,500. The national median home value is $338,100. The average price of homes sold in Milton, FL is $325,000. Approximately 43.98% of Milton homes are owned, compared to 46.61% rented, while 9.41% are vacant. Milton real estate listings include condos, townhomes, and single family homes for sale. Commercial properties are also available. If you see a property you’re interested in, contact a Milton real estate agent to arrange a tour today!
Milton, Florida has a population of 10,040. Milton is less family-centric than the surrounding county with 31.7% of the households containing married families with children. The county average for households married with children is 33.37%.
The median household income in Milton, Florida is $65,410. The median household income for the surrounding county is $77,260 compared to the national median of $69,021. The median age of people living in Milton is 39.8 years.
Milton Weather
The average high temperature in July is 91.6 degrees, with an average low temperature in January of 39.2 degrees. The average rainfall is approximately 67.3 inches per year, with 0.1 inches of snow per year.
