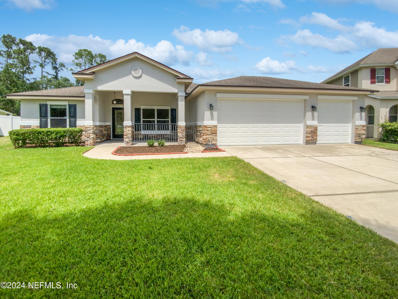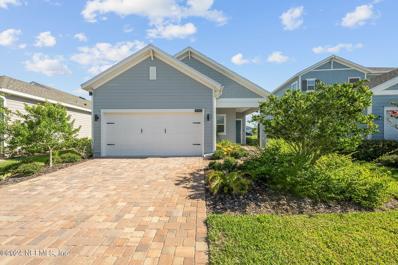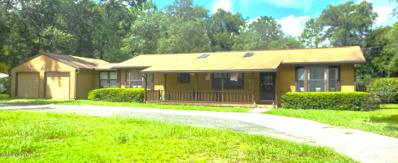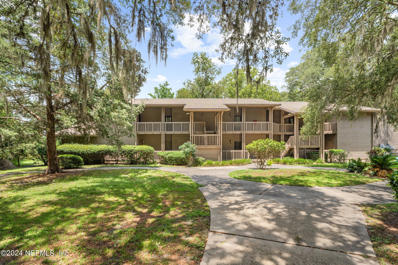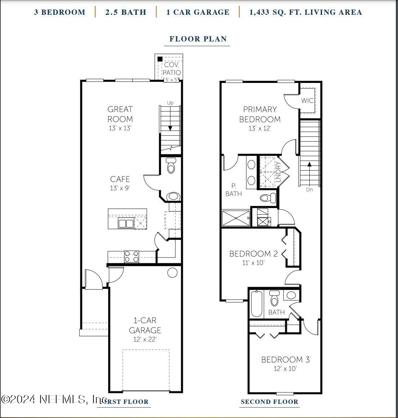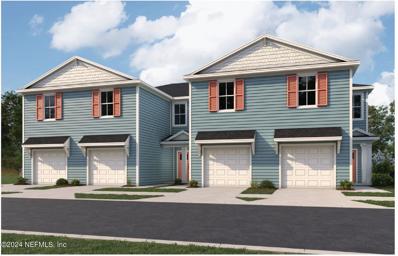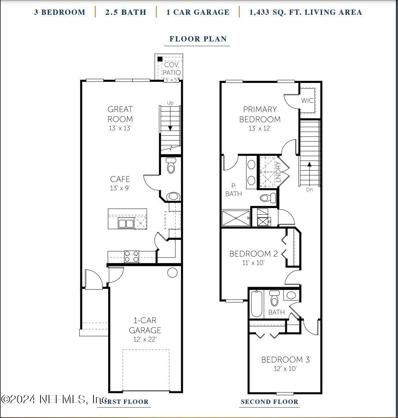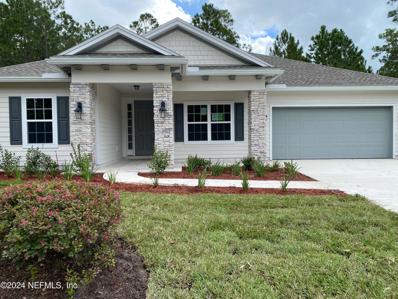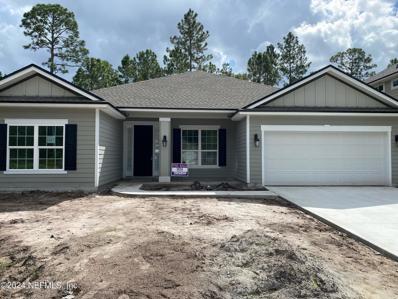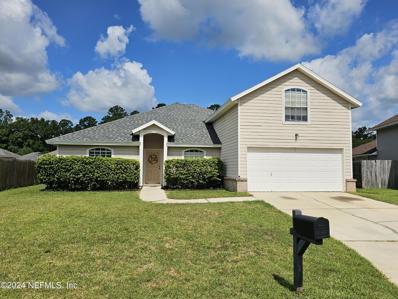Middleburg FL Homes for Sale
- Type:
- Single Family
- Sq.Ft.:
- n/a
- Status:
- Active
- Beds:
- 4
- Lot size:
- 0.31 Acres
- Year built:
- 2011
- Baths:
- 2.00
- MLS#:
- 2037963
- Subdivision:
- Pine Ridge Acres
ADDITIONAL INFORMATION
Discover quality craftsmanship in this 4Bed/2Bath Home, designed with modern living in mind. The open floor plan seamlessly connects spaces, while the gourmet kitchen steals the show with its double oven, cooktop, and Walk-in pantry. Granite countertops and a large breakfast bar add elegance and functionality. The spacious primary bedroom boasts an ensuite bathroom featuring double vanities, a large shower, and a luxurious soaking tub. Step outside to enjoy your private oasis in the fenced backyard, perfect for relaxation or entertaining. Three car garage and large work shed allows for ample storage. This home offers comfort and style in a peaceful environment.
- Type:
- Single Family
- Sq.Ft.:
- n/a
- Status:
- Active
- Beds:
- 3
- Lot size:
- 0.18 Acres
- Year built:
- 2022
- Baths:
- 3.00
- MLS#:
- 2037903
- Subdivision:
- Greyhawk
ADDITIONAL INFORMATION
Beautiful, 3 bed plus den/ 2.5 bath, almost brand new home, located in a highly desirable Greyhawk neighborhood-with amazing amenities- is ready for new Owners! Approaching the home one can be drawn by the exquisite brick driveway and immaculate landscape. Stepping inside you will be welcomed by an abundance of natural light, modern finishes and a spacious design. The kitchen offers modern, dark colored cabinets that are beautifully highlighted by the light countertops, ceiling can lights and light ceramic titles. Enjoy the ample cabinet space, kitchen island with a breakfast bar, a pantry and all stainless steel appliances. The bathrooms offer his/her vanity, beautifully tiled finishes and the clean modern design- apparent throughout the home. Owners can enjoy spacious bedrooms and walk-in closets. It will be easy to enjoy the views of the oversized backyard under a grand screened-in porch, complete with a brick patio and a ceiling fan. Many smart home features including: irrigation system, main shut off valve, thermostats (2), fire and carbon monoxide detectors. Motion sensors and 3 cameras. The house has 2 separate thermostats. Current owners installed modern shower heads and dinning room chandelier. Residents of Grayhaw can enjoy some incredible amenities this community offers: Pool, Fitness Center, Sports Courts & Playground! Enjoy being near Shopping and Dining!
- Type:
- Other
- Sq.Ft.:
- n/a
- Status:
- Active
- Beds:
- 3
- Lot size:
- 2.02 Acres
- Year built:
- 2024
- Baths:
- 2.00
- MLS#:
- 2025568
- Subdivision:
- Middleburg
ADDITIONAL INFORMATION
Brand new MFH on 2+ acres. Very private lot with room for garden, big boy toys & animals. The home is all sheet rocked & has big GR with formal DR. & open kitchen with island. The refrigerator has ice-maker & water in door plus surrounded by pantry space. There is a microwave & smooth top range & plenty of counter space. Big inside laundry room off kitchen with door going to spacious yard. The Master suite has double vanities & big shower with seat. An enormous walk in closet with it's own window. The other BRs are on opposite end of home a share a nice Bathroom also. Two of the other BRs both have walk in closets which gives every one tons of storage. This home will not last long in popular Middleburg at this price & it can go FHA, VA COnv. & USDA. Also comes with a one year warranty. Home has power & is now ready for occupancy.
- Type:
- Single Family
- Sq.Ft.:
- n/a
- Status:
- Active
- Beds:
- 3
- Lot size:
- 1.14 Acres
- Year built:
- 1979
- Baths:
- 2.00
- MLS#:
- 2035386
- Subdivision:
- Black Creek Area
ADDITIONAL INFORMATION
HOA free! This beautiful piece of property, lovingly cared for by one family, pool home in the Black Creek community checks all of your boxes! You will love pulling into your circular driveway leading to the large 2 car garage and this spacious home. The expansive living room with a stone fireplace is sure to impress. But that's just the beginning! The large primary bedroom and bath is off to the right. A kitchen that is big enough for the family to hang around and gather to cook and then eat in the formal dining room! Natural light comes in through skylights. Or enjoy casual meals in the kitchen! Another flex room from DR to garage. There are two more bedrooms, another bath, a large flex room with built in storage and then the screened porch overlooking the pool! Over 1 acre to enjoy! Once you get to the back, you have 2 large wooden sheds and a metal shed for all of your outdoor needs and workplaces! Don't miss out on this home, you will not be disappointed!
- Type:
- Single Family
- Sq.Ft.:
- n/a
- Status:
- Active
- Beds:
- 4
- Lot size:
- 1.36 Acres
- Year built:
- 1991
- Baths:
- 3.00
- MLS#:
- 2035297
- Subdivision:
- Black Creek Park
ADDITIONAL INFORMATION
Elegant. Classic. This split 4 bedroom 3 bath brick home sits back on a hill on approx 1.36 acres with fruit trees. French doors open into foyer, then grand living room. Great for entertaining! Fireplace is electric or wood. Remodeled kitchen is beautiful with granite countertops! Breakfast dining off kitchen along with a formal dining room off opposite end. Dual zoned water heaters. Master with jacuzzi type tub and a separate shower. Walk-in closets. Roof (Architectural shingles) and A/C are 7 yrs. Well pump bladder 2 yrs. Two car garage. Also a carport connects two sheds (Sheds need TLC). VOLUNTARY HOA-$20/yr used for cookouts.
- Type:
- Other
- Sq.Ft.:
- n/a
- Status:
- Active
- Beds:
- 3
- Lot size:
- 1.29 Acres
- Year built:
- 1981
- Baths:
- 2.00
- MLS#:
- 2035246
- Subdivision:
- Mimosa Creek Acres
ADDITIONAL INFORMATION
BEAUTIFULLY REHABBED 3/2 BONUS ROOM OR CAN BE A 4TH BEDROOM... RENOVATIONS COMPLETE SELLERS MAY CONTRIBUTE TOWARDS BUYERS CLOSING COSTS..... THE UPGRADES MUST SEE TO APPRECIATE.. OWNER IS A LIC REAL ESTATE AGENT......
- Type:
- Condo
- Sq.Ft.:
- n/a
- Status:
- Active
- Beds:
- 1
- Lot size:
- 0.01 Acres
- Year built:
- 1984
- Baths:
- 1.00
- MLS#:
- 2031969
- Subdivision:
- The Ravines
ADDITIONAL INFORMATION
Welcome to The Ravines, a prestigious gated community offering 24-hour manned security for your peace of mind. This stunning 1-bedroom, 1-bathroom condo is updated and move-in ready, providing a perfect blend of comfort and modern style. Step into a bright and airy living space featuring contemporary finishes and thoughtful updates throughout. The open-concept layout seamlessly connects the living area to a sleek kitchen, perfect for entertaining or enjoying a quiet meal at home. The spacious bedroom offers a tranquil retreat with ample storage, while the updated bathroom boasts stylish fixtures and finishes. Enjoy the convenience of living in a well-maintained community! Don't miss the opportunity to make this beautiful condo your new home. Schedule a viewing today and experience the best of The Ravines.
- Type:
- Townhouse
- Sq.Ft.:
- n/a
- Status:
- Active
- Beds:
- 3
- Year built:
- 2024
- Baths:
- 3.00
- MLS#:
- 2034926
- Subdivision:
- Atlantis Point
ADDITIONAL INFORMATION
*Sample Image* Welcome to the Cayman! This stunning 2-story townhome boasts 3 spacious bedrooms and 2.5 bathrooms. The open-concept main floor features a modern kitchen with stainless steel appliances, Quartz countertops, and an island, seamlessly flowing into the dining and living areas—ideal for entertaining. Upstairs, the primary offers a walk-in closet and an en-suite bath with dual vanities. Two additional bedrooms and a full bath provide ample space for family or guests. Enjoy outdoor Florida living on the covered patio where you have a pond or woodland view. Conveniently located near St. Vincent's Hospital, shopping, dining, and top-rated schools, this townhome is a perfect blend of style, comfort, and convenience. Don't miss out—schedule your showing today!
$304,000
3467 Lynn Court Middleburg, FL 32068
- Type:
- Single Family
- Sq.Ft.:
- n/a
- Status:
- Active
- Beds:
- 4
- Lot size:
- 0.14 Acres
- Year built:
- 2020
- Baths:
- 2.00
- MLS#:
- 2034874
- Subdivision:
- Cameron Oaks
ADDITIONAL INFORMATION
Welcome to your dream home where modern features blend seamlessly with an atmosphere of warmth and convenience. The neutral color paint scheme sets a tranquil tone throughout the space, complementing any decor style effortlessly. The kitchen is the heart of this home, boasting standout features such as a center island that doubles as ample workspace for your culinary endeavors. Adding to the kitchen's appeal, all stainless steel appliances bring a touch of sophistication and practicality. The primary bathroom is a masterpiece of design, featuring a double sink arrangement that caters to busy morning routines with ease and elegance. Step outside to the patio, a tranquil space perfect for relaxation and unwinding. Whether you're enjoying a morning coffee or hosting an alfresco dinner this outdoor area provides a peaceful retreat from the hustle and bustle of daily life. In this magnificent home, every detail has been meticulously designed and lovingly, offering a wonderful lifestyle.
- Type:
- Townhouse
- Sq.Ft.:
- n/a
- Status:
- Active
- Beds:
- 3
- Year built:
- 2024
- Baths:
- 3.00
- MLS#:
- 2034776
- Subdivision:
- Atlantis Point
ADDITIONAL INFORMATION
*Sample Image* Welcome to the Cayman! This stunning 2-story townhome boasts 3 spacious bedrooms and 2.5 bathrooms. The open-concept main floor features a modern kitchen with stainless steel appliances, Quartz countertops, and an island, seamlessly flowing into the dining and living areas—ideal for entertaining. Upstairs, the primary offers a walk-in closet and an en-suite bath with dual vanities. Two additional bedrooms and a full bath provide ample space for family or guests. Enjoy outdoor Florida living on the covered patio where you have a pond or woodland view. Conveniently located near St. Vincent's Hospital, shopping, dining, and top-rated schools, this townhome is a perfect blend of style, comfort, and convenience. Don't miss out—schedule your showing today!
- Type:
- Townhouse
- Sq.Ft.:
- n/a
- Status:
- Active
- Beds:
- 3
- Year built:
- 2024
- Baths:
- 3.00
- MLS#:
- 2034775
- Subdivision:
- Atlantis Point
ADDITIONAL INFORMATION
*Sample Image*Experience the epitome of contemporary living in The Cayman, a meticulously designed townhome that delivers exceptional value proposition through its perfect blend of form and function. This 1,433-square-foot residence exemplifies modern architectural innovation with its striking blue exterior and distinctive coral accents. The property's unique selling proposition lies in its intelligent space utilization, featuring a dual-level floorplan that caters to both privacy and social interaction. The ground floor showcases an open-concept living space where the gourmet kitchen, equipped with premium finishes including Quartz countertops and stainless steel appliances, serves as the heart of the home. The adjacent great room and café area create a seamless entertainment zone, embodying the principles of modern lifestyle marketing. The upper level's design prioritizes personal space, primary suite with a spa-inspired en-suite bathroom with dual vanities and a walk-in closet
- Type:
- Townhouse
- Sq.Ft.:
- n/a
- Status:
- Active
- Beds:
- 3
- Year built:
- 2024
- Baths:
- 3.00
- MLS#:
- 2034774
- Subdivision:
- Atlantis Point
ADDITIONAL INFORMATION
*Sample Image* Welcome to the Cayman! This stunning 2-story townhome boasts 3 spacious bedrooms and 2.5 bathrooms. The open-concept main floor features a modern kitchen with stainless steel appliances, Quartz countertops, and an island, seamlessly flowing into the dining and living areas—ideal for entertaining. Upstairs, the primary offers a walk-in closet and an en-suite bath with dual vanities. Two additional bedrooms and a full bath provide ample space for family or guests. Enjoy outdoor Florida living on the covered patio where you have a pond or woodland view. Conveniently located near St. Vincent's Hospital, shopping, dining, and top-rated schools, this townhome is a perfect blend of style, comfort, and convenience. Don't miss out—schedule your showing today!
- Type:
- Townhouse
- Sq.Ft.:
- n/a
- Status:
- Active
- Beds:
- 3
- Year built:
- 2024
- Baths:
- 3.00
- MLS#:
- 2034769
- Subdivision:
- Atlantis Point
ADDITIONAL INFORMATION
*Sample Image* Welcome to the Cayman! This stunning 2-story townhome boasts 3 spacious bedrooms and 2.5 bathrooms. The open-concept main floor features a modern kitchen with stainless steel appliances, Quartz countertops, and an island, seamlessly flowing into the dining and living areas—ideal for entertaining. Upstairs, the primary offers a walk-in closet and an en-suite bath with dual vanities. Two additional bedrooms and a full bath provide ample space for family or guests. Enjoy outdoor Florida living on the covered patio where you have a pond or woodland view. Conveniently located near St. Vincent's Hospital, shopping, dining, and top-rated schools, this townhome is a perfect blend of style, comfort, and convenience. Don't miss out—schedule your showing today!
- Type:
- Condo
- Sq.Ft.:
- n/a
- Status:
- Active
- Beds:
- 3
- Lot size:
- 0.04 Acres
- Year built:
- 2019
- Baths:
- 2.00
- MLS#:
- 2003310
- Subdivision:
- Ravines
ADDITIONAL INFORMATION
Back on market & Move-In Ready with Upgrades! This immaculate home is ready for you! The largest of the models, this unit is the only one with master and guest bedroom on the FIRST floor. Bonus room upstairs can be used as 3rd bedroom, office or flex space. Kitchen has granite countertops, amaretto cabinets and huge center island. All recently painted, including trim and doors in neutral palette. Luxury vinyl plank flooring throughout including bedrooms. Fresh new carpet installed on the staircase. Enclosed screen porch overlooking a quiet pond just beyond the treeline. The Ravines is a peaceful, guard gated community with lovely trails to explore and walk your pets, and a tranquil setting with maintenance free living. This is a must-see property that shows even better in person and has many upgrades beyond the new construction options nearby.
- Type:
- Townhouse
- Sq.Ft.:
- n/a
- Status:
- Active
- Beds:
- 2
- Year built:
- 2024
- Baths:
- 3.00
- MLS#:
- 2034219
- Subdivision:
- Corsair
ADDITIONAL INFORMATION
Amazing value, great location! Corsair is a townhome community located minutes from the Oakleaf Town Center. Located nearby the First Coast Expressway, residents will have quick interstate access while enjoying quaint Middleburg living. Two-story floorplans offer an open concept design, perfect for hosting family and friends. Features include modern finishes and well-appointed kitchens. Plus, an attached garage is included! You will never be too far from home with Home Is Connected®. Your new home comes with an industry-leading suite of smart home products that keep you connected with the people and place you value most.
- Type:
- Single Family
- Sq.Ft.:
- n/a
- Status:
- Active
- Beds:
- 3
- Lot size:
- 1.47 Acres
- Year built:
- 1990
- Baths:
- 2.00
- MLS#:
- 2032380
- Subdivision:
- Black Creek Park
ADDITIONAL INFORMATION
Fantastic home in Black Creek Park, nestled on 1.47 acres with No CDD or HOA fees! With an open floor plan, this 3 bed, 2 bath, home with an office has exquisite features including vaulted ceilings, living/dining combo, office/flex room and inside laundry room. All windows have been recently replaced, AC replaced in June 2023, and the well pump was replaced 2022. Custom kitchen with white shaker cabinets, granite counters, subway tile backsplash & Stainless steel Samsung appliances. Newer roof, remodeled bathrooms, stunning luxury vinyl plank flooring in living areas and new carpet in bedrooms. Country living at its finest while being conveniently located near everything. Outside you will find two sheds and an 20 x 24 outbuilding with two roll up doors. You will also find a chicken coop garden/vegetable areas, and an enclosed area for your favorite farm animals. Water softener. This home is a must see.
- Type:
- Single Family
- Sq.Ft.:
- n/a
- Status:
- Active
- Beds:
- 4
- Year built:
- 2024
- Baths:
- 2.00
- MLS#:
- 2034077
- Subdivision:
- Linda Lakes
ADDITIONAL INFORMATION
SEDA NEW HOMES: New Construction. The Waterman offers 4 bedrooms, 2 baths, Dinning area, and an open Kitchen that looks into an impressive Gathering Room. The Owner's Bathroom includes two vanities and a walk-in shower. Our gourmet Kitchen comes standard with 42' cabinets, quartz countertops, a walk in pantry and so much more! Security System and much more in Clay County's newest gated community - Linda Lakes. This rendering is a conceptual drawing only and may not be the actual exterior colors selected for this house. Builder reserves the right to modify.
- Type:
- Single Family
- Sq.Ft.:
- n/a
- Status:
- Active
- Beds:
- 4
- Year built:
- 2024
- Baths:
- 3.00
- MLS#:
- 2034020
- Subdivision:
- Linda Lakes
ADDITIONAL INFORMATION
SEDA NEW HOMES: New Construction. The Palazzo offers 4 bedrooms, 3 baths, separate Dinning Room, and an open Kitchen that looks into an impressive Gathering Room. Bedroom 4 is ideal for a Mother-in-law Suite with it's own Bathroom! The Owner's Bathroom includes two vanities and a walk-in shower. Our gourmet Kitchen comes standard with 42' cabinets, granite countertops, a walk in pantry and so much more! Security System and much more in Clay County's newest gated community - Linda Lakes. This rendering is a conceptual drawing only and may not be the actual exterior colors selected for this house. Builder reserves the right to modify.
- Type:
- Townhouse
- Sq.Ft.:
- n/a
- Status:
- Active
- Beds:
- 2
- Year built:
- 2024
- Baths:
- 3.00
- MLS#:
- 2032631
- Subdivision:
- Corsair
ADDITIONAL INFORMATION
Water views from this unit! Amazing value, great location! Corsair is a townhome community located minutes from the Oakleaf Town Center. Located nearby the First Coast Expressway, residents will have quick interstate access while enjoying quaint Middleburg living. Two-story floorplans offer an open concept design, perfect for hosting family and friends. Features include modern finishes and well-appointed kitchens. Plus, an attached garage is included! You will never be too far from home with Home Is Connected®. Your new home comes with an industry-leading suite of smart home products that keep you connected with the people and place you value most.
- Type:
- Townhouse
- Sq.Ft.:
- n/a
- Status:
- Active
- Beds:
- 2
- Year built:
- 2024
- Baths:
- 3.00
- MLS#:
- 2031985
- Subdivision:
- Kindlewood Forest
ADDITIONAL INFORMATION
Welcome to Middleburg, Florida! We are proud to build beautiful open concept townhomes with smart energy-efficient features at a great price in Kindlewood Forest. Townhomes are thoughtfully designed with an attached garage and 2 and 3 bedroom plans to choose from. Located minutes from rapidly-expanding Oakleaf Plantation, residents will enjoy all of the convenience of having fantastic shopping and dining at the Oakleaf Town Center with quick interstate access to Jacksonville and surrounding areas. You will never be too far from home with Home Is Connected®. Your new home comes with an industry-leading suite of smart home products that keep you connected with the people and place you value most.
- Type:
- Single Family
- Sq.Ft.:
- n/a
- Status:
- Active
- Beds:
- 4
- Year built:
- 2006
- Baths:
- 2.00
- MLS#:
- 2030603
- Subdivision:
- Summerbrook
ADDITIONAL INFORMATION
Welcome to this charming 4-bedroom, 2-bathroom home located in Middleburg, FL. This house boasts a nice and spacious layout with plenty of improvements. Both the roof and A/C unit were replaced in September 2023. New Carpet was installed, October 2023. The open floor plan allows for an easy flow between the living room, kitchen, and dining area, perfect for entertaining guests or relaxing with family. Plenty of storage area and walk in closets. The 4th bedroom is upstairs and can be used as an office or playroom. Relax in the large backyard after a long day work! Conveniently located near schools, hospitals, shopping, expressway and military base. Don't miss out on the opportunity to make this house your new home. Owner is a licensed Real Estate Agent. Home is tenant occupied, 24 hr notice required.
- Type:
- Single Family
- Sq.Ft.:
- n/a
- Status:
- Active
- Beds:
- 4
- Lot size:
- 0.17 Acres
- Year built:
- 2024
- Baths:
- 3.00
- MLS#:
- 2030383
ADDITIONAL INFORMATION
Sample Image Introducing the Camden I Bonus 'D' model, a stunning 2,190 square foot home that epitomizes modern luxury living. This 4 bedroom, 3 bathroom, 2-car garage residence is a harmonious blend of style, functionality, and superior craftsmanship. Upon entering, you'll be captivated by the warm and inviting ambiance created by the wood-look tile floors that grace the open-concept living areas. The heart of the home, the gourmet kitchen, is a true masterpiece, featuring exquisite quartz countertops that not only elevate the aesthetic but also provide unparalleled durability. Complementing the countertops are the elegant 42-inch cabinets, offering ample storage space while seamlessly integrating into the contemporary design. Beyond its remarkable finishes, the Camden IBonus 'D' promises an array of thoughtfully curated features that elevate your everyday living experience. Indulge in the perfect fusion of sophistication and comfort in this exceptional residence. $10,000 towards closing costs and interest rate incentive of FHA VA 2/1 buydown at 2.99% first year and Conventional 4.99% fixed rate.
- Type:
- Single Family
- Sq.Ft.:
- n/a
- Status:
- Active
- Beds:
- 4
- Lot size:
- 0.14 Acres
- Year built:
- 2024
- Baths:
- 2.00
- MLS#:
- 2030381
ADDITIONAL INFORMATION
Sample Image Nestled at Lot 216 - 2144 Jennings Farm Dr, the Edison 'B' model offers a perfect blend of modern convenience and timeless elegance. Spanning 1,908 square feet, this 4 bedroom, 2 bathroom, 2-car garage home is a sanctuary of style and comfort. Upon entry, you'll be greeted by the warmth of wood-look tile floors that flow seamlessly throughout the open-concept living areas. The gourmet kitchen is a true showstopper, boasting stunning quartz countertops that elevate both form and function. Ample 42-inch cabinets provide abundant storage space, ensuring your culinary domain remains clutter-free. Beyond the striking finishes, this exceptional property promises a lifetime of cherished moments within its thoughtfully designed spaces. Embrace the epitome of contemporary living where luxury and practicality converge in perfect harmony. $10,000 towards closing costs and interest rate incentive of FHA VA 2/1 buydown at 2.99% first year and Conventional 4.99% fixed rate.
- Type:
- Single Family
- Sq.Ft.:
- n/a
- Status:
- Active
- Beds:
- 4
- Lot size:
- 0.17 Acres
- Year built:
- 2024
- Baths:
- 4.00
- MLS#:
- 2030366
ADDITIONAL INFORMATION
Sample Image Elevate your living space with our exquisite ST JOHN model 2,956 square foot home, featuring luxurious quartz countertops that blend style and durability seamlessly. Bask in the elegance of 42-inch cabinets that offer ample storage while adding a touch of sophistication to your kitchen. Step onto the warm embrace of wood-look tile floors, which perfectly mimic the natural beauty of hardwood while providing unparalleled durability and easy maintenance. This harmonious blend of premium finishes and thoughtful design elements creates an inviting ambiance that will leave a lasting impression on all who enter. Embrace the epitome of modern living and indulge in the ultimate sanctuary crafted with meticulous attention to detail. Jennings Farm Community offers a wealth of amenities that enhance the living experience. Relax and unwind by the resort-style pool or engage in friendly matches on the state-of-the-art pickleball courts.
- Type:
- Single Family
- Sq.Ft.:
- n/a
- Status:
- Active
- Beds:
- 4
- Lot size:
- 0.16 Acres
- Year built:
- 2024
- Baths:
- 2.00
- MLS#:
- 2030362
ADDITIONAL INFORMATION
Sample Image Welcome to this exquisite Newport D Home. Explore your next home in the Jennings Farm Community. This beautiful home features 4 bedrooms, 2 bathrooms, and a 2-car garage, spanning 1,880 sq ft. It boasts quartz countertops, 42' cabinets, wood-look tile floors, and more. Located on a corner lot, it offers plenty of space and privacy. The Jennings Farm Community offers a range of amenities, including an amenity center with bathrooms, a pool, pickleball courts, a dog park, a kayak launch on Black Creek, a playground, a party lawn, and an open-air pavilion with restrooms. The community is natural gas-powered and features 50' and 60' homesites.

Middleburg Real Estate
The median home value in Middleburg, FL is $327,100. This is higher than the county median home value of $319,400. The national median home value is $338,100. The average price of homes sold in Middleburg, FL is $327,100. Approximately 75.84% of Middleburg homes are owned, compared to 13.46% rented, while 10.7% are vacant. Middleburg real estate listings include condos, townhomes, and single family homes for sale. Commercial properties are also available. If you see a property you’re interested in, contact a Middleburg real estate agent to arrange a tour today!
Middleburg, Florida 32068 has a population of 12,127. Middleburg 32068 is more family-centric than the surrounding county with 33.23% of the households containing married families with children. The county average for households married with children is 32.8%.
The median household income in Middleburg, Florida 32068 is $63,198. The median household income for the surrounding county is $74,059 compared to the national median of $69,021. The median age of people living in Middleburg 32068 is 43.3 years.
Middleburg Weather
The average high temperature in July is 92.1 degrees, with an average low temperature in January of 41.3 degrees. The average rainfall is approximately 50.9 inches per year, with 0 inches of snow per year.
