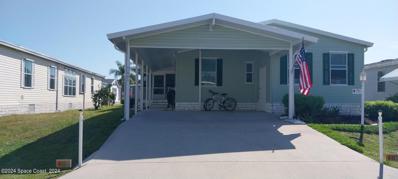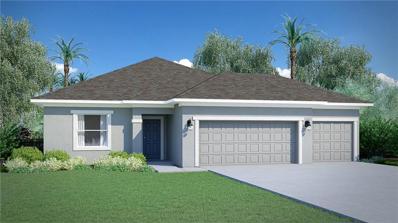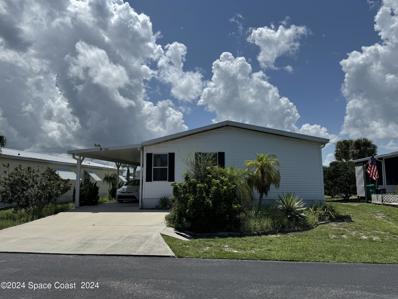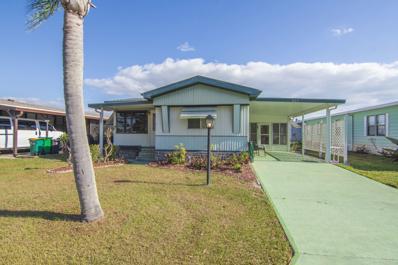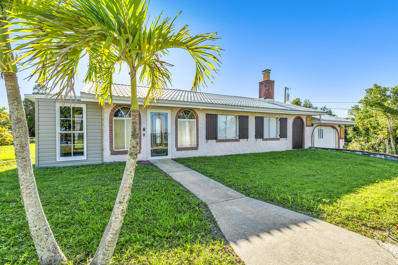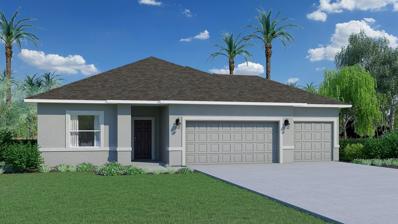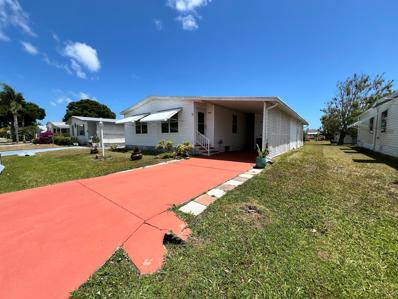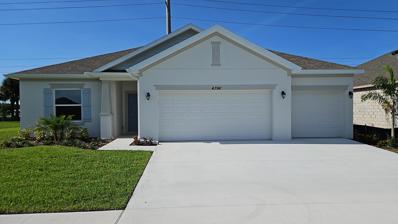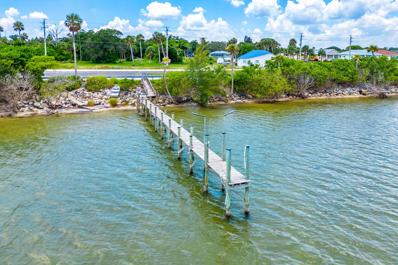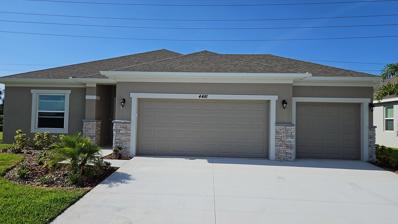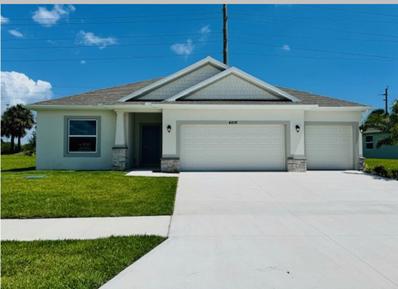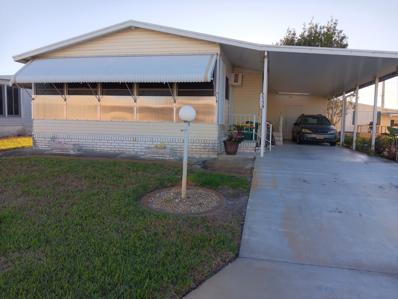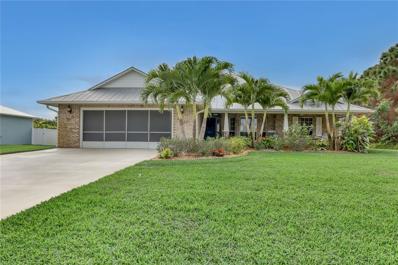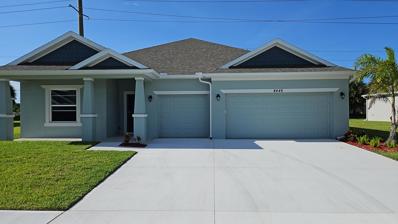Micco FL Homes for Sale
$429,900
8342 Laguna Circle Micco, FL 32976
- Type:
- Single Family
- Sq.Ft.:
- 2,009
- Status:
- Active
- Beds:
- 4
- Lot size:
- 0.25 Acres
- Year built:
- 2022
- Baths:
- 2.00
- MLS#:
- 1024568
- Subdivision:
- The Lakes At St. Sebastian
ADDITIONAL INFORMATION
Private water views from your patio, this 4bd, 2ba, 3car home offers immediate occupancy, & has over 2000 finished sq ft of living space. High end appliances, washer & dryer, granite counter tops w/center island kitchen w/enough room for several chefs. Sep. laundry room & plenty of room in the garage for your boat. The owners suite has a huge walk-in closet, dbl sinks, large shower and sep. potty room. Nice size great room that overlooks the water. The Micco bridge is now open from US Hwy 1 and is just minutes from restaurants, shopping, Sebastian, Melbourne, the Indian River & white sandy beaches.
- Type:
- Manufactured Home
- Sq.Ft.:
- 1,566
- Status:
- Active
- Beds:
- 3
- Lot size:
- 0.2 Acres
- Year built:
- 2002
- Baths:
- 2.00
- MLS#:
- 1023374
- Subdivision:
- Snug Harbor Lakes Condo
ADDITIONAL INFORMATION
Welcome to Snug Harbor Lakes, a 55+ community. Located one block from pool, tennis courts and community building activities. Many updates have been made to this 2002 Homes of Merit. New roof-2017, A/C-2014, water heater-2016, flooring-2017, washer-2012, dishwasher-2015, bathroom sinks-2019, built-in microwave-2020. Open concept provides great entertaining when you enter the living room/dining room area. Spacious kitchen with walk-in pantry, built in microwave, many cabinets providing storage. The kitchen is open to the breakfast nook. The spacious primary bedroom, with ensuite having 2 separate vanities and separate shower & commode area for privacy. There are 2 walk-in closets for all your clothes and storage. This 3 bedroom/den split design is great for privacy and quiet times. Sliding doors take you from the breakfast nook to the tiled 23 x 9 FL room, which is screened and has vinyl windows . Beyond the FL room is an open patio. There is an attached utility room.
$375,990
4376 Kelsey Drive Micco, FL 32976
- Type:
- Single Family-Detached
- Sq.Ft.:
- 1,663
- Status:
- Active
- Beds:
- 3
- Year built:
- 2024
- Baths:
- 2.00
- MLS#:
- 280772
- Subdivision:
- Other
ADDITIONAL INFORMATION
The DANIA floor plan is spacious and inviting. Trussed outside living space is great for entertaining or relaxing. Large Kitchen with pantry and Whirlpool appliances. Owner suite has a tiled shower, his and her sinks , private water closet, large walk-in closet and linen closet. This floor plan features 3 bedrooms 2 bathrooms and a three car garage
$244,000
7620 Boxelder Road Micco, FL 32976
- Type:
- Manufactured Home
- Sq.Ft.:
- 1,620
- Status:
- Active
- Beds:
- 3
- Lot size:
- 0.2 Acres
- Year built:
- 2004
- Baths:
- 2.00
- MLS#:
- 1022314
- Subdivision:
- Snug Harbor Lakes Condo
ADDITIONAL INFORMATION
This 2004 2x6 exterior wall construction 3/2 split floor plan with over 1600+ sq ft, located in 55+ condo association community has engineered wood floors in bedrooms, gba solar tube, laminate flooring in Living/Dining, Vinyl in Kitchen/Morning room/Baths, huge pantry, interior laundry with wall closet for lots of storage space, split floor plan, open layout, island kitchen, Refrigerator 2019, Dishwasher 2004, Newer 2 oven Range, Newer Washer/Dryer, Newer tankless Hot Water Heater, New Range Hood (not installed yet), Osmosis in Kitchen, Huge Walk in closet MB, raised Screen Porch, double driveway, Cathedral Ceilings, raised open platform walkway to entrance of home and so much more. Community clubhouse, pool, tennis, shuffleboard, and the list just keeps going. (Baseboards have been removed, transition molding still needs to be reinstalled).
- Type:
- Mobile Home
- Sq.Ft.:
- 1,534
- Status:
- Active
- Beds:
- 3
- Lot size:
- 0.2 Acres
- Year built:
- 2001
- Baths:
- 2.00
- MLS#:
- R11010003
- Subdivision:
- SNUG HARBOR LAKES CONDO
ADDITIONAL INFORMATION
*2019 METAL ROOF* + NEW WOOD Look Laminate Flooring just installed in Living/Dining and ALL 3 bedrooms! Welcome to SNUG HARBOR LAKES in MICCO, FL a 55+ community. This 2001 Home with a Lake View has a perfect layout: step inside the welcoming Foyer & enter the expansive Open Concept Living/Kitchen/Dining area. Enjoy time on a Raised Patio with a Lake view. Master Suite complete HUGE walk-in Closet & Master Bath includes a Soaking Tub + a Step-In Shower + a double sink vanity. 3rd Bedroom is set up with a built-in Desk/Workspace for your Home Office and still has room for a Bed.
- Type:
- Manufactured Home
- Sq.Ft.:
- 1,534
- Status:
- Active
- Beds:
- 3
- Lot size:
- 0.2 Acres
- Year built:
- 2001
- Baths:
- 2.00
- MLS#:
- 1021387
- Subdivision:
- Snug Harbor Lakes Condo
ADDITIONAL INFORMATION
*2019 METAL ROOF* + NEW WOOD Look Laminate Flooring just installed in Living/Dining and ALL 3 bedrooms! Welcome to SNUG HARBOR LAKES in MICCO, FL a 55+ community. This 2001 Home with a Lake View has a perfect layout: step inside the welcoming Foyer & enter the expansive Open Concept Living/Kitchen/Dining area. Enjoy time on a Raised Patio with a Lake view. Master Suite complete HUGE walk-in Closet & Master Bath includes a Soaking Tub + a Step-In Shower + a double sink vanity. 3rd Bedroom is set up with a built-in Desk/Workspace for your Home Office and still has room for a Bed.
$159,900
602 Puffin Drive Micco, FL 32976
- Type:
- Other
- Sq.Ft.:
- 900
- Status:
- Active
- Beds:
- 2
- Lot size:
- 5,080 Acres
- Year built:
- 1982
- Baths:
- 2.00
- MLS#:
- 1015953
- Subdivision:
- Barefoot Bay Unit 2 Part 13
ADDITIONAL INFORMATION
This cozy 2 bedroom 1/12 bath, 1982 single wide has all the comforts, completely furnished, shingle room 2006, Water heater 2022, with Fla. Room, walk-in shower, plenty of space, washer and dryer in back of the enclosed porch, plenty of storage, with a small shed in the back. Room sizes are approx. Private key beach and dock access, across from the park, close to the pool, shopping and the intercoastal. Easy to show. THIS HOME IS 876 SQ. FT., THERE IS AN ERROR, IN THE TAX ROLL.
$650,000
9060 Highway Us 1 Micco, FL 32976
- Type:
- Single Family
- Sq.Ft.:
- 2,020
- Status:
- Active
- Beds:
- 3
- Lot size:
- 0.5 Acres
- Year built:
- 1954
- Baths:
- 3.00
- MLS#:
- 1015847
- Subdivision:
- Bay Crest Villa
ADDITIONAL INFORMATION
Very unique property at high elevation on Florida's sand ridge....home features tongue and groove wood ceilings, fireplace with propane log set,tile floor throughout,plank in 3 bedrooms, cool ceiling fans, high quality doors,convection oven and new SS fridge, and 3 full baths.....3 car garage ! barrel tile metal roof, new large septic system,A/C new in 2017 (great cond) ,deep/flow well with aerator system, hurricane shutters/window protection,2 tankless water heaters, generator plug in,FPL transformer for this home alone, fenced yard with electric gate access, new garage doors (3).....lot's of custom cool stuff !! and NO you can't have my cars or Harley :-))
$385,990
4316 Kelsey Lane Micco, FL 32976
Open House:
Saturday, 12/21 1:00-3:00PM
- Type:
- Single Family
- Sq.Ft.:
- 1,937
- Status:
- Active
- Beds:
- 3
- Lot size:
- 0.25 Acres
- Year built:
- 2024
- Baths:
- 2.00
- MLS#:
- 1010451
- Subdivision:
- The Lakes At St. Sebastian
ADDITIONAL INFORMATION
The Biscayne floor plan is spacious and inviting. Trussed outside living space is great for entertaining or relaxing. Kitchen is large with tile backsplash. Owners Suite has double sinks and tiled shower. Irrigation with a deep well. Three bedrooms. Two bathrooms. Three car garage!
$385,990
4386 Kelsey Lane Micco, FL 32976
- Type:
- Single Family
- Sq.Ft.:
- 1,937
- Status:
- Active
- Beds:
- 3
- Lot size:
- 0.25 Acres
- Year built:
- 2024
- Baths:
- 2.00
- MLS#:
- 1010450
- Subdivision:
- The Lakes At St. Sebastian
ADDITIONAL INFORMATION
The Biscayne floor plan is spacious and inviting. Trussed outside living space is great for entertaining or relaxing. Kitchen is large with tile backsplash. Owners Suite has double sinks and tiled shower. Irrigation with a deep well. Three bedrooms. Two bathrooms. Three car garage!
$195,000
7637 Niantic Avenue Micco, FL 32976
- Type:
- Mobile Home
- Sq.Ft.:
- 1,131
- Status:
- Active
- Beds:
- 2
- Lot size:
- 0.2 Acres
- Year built:
- 1991
- Baths:
- 2.00
- MLS#:
- R10970409
- Subdivision:
- SNUG HARBOR LAKES CONDO
ADDITIONAL INFORMATION
Step into relaxation with this cozy 2-bedroom, 2-bathroom manufactured home tucked away in the laid-back Snug Harbor community. With around 1131 square feet of comfy space, you've got a chill living area, a cool kitchen for whipping up snacks, a spot to dine with your crew, a sweet master suite with its own bath, and another bedroom for guests or whatever you need. Kick back on the lanai or stash your stuff in the storage shed. Plus, there's a clubhouse and pool nearby for hangouts. Close to shops and fun stuff, this home's got all the vibes for easy living in Snug Harbor.
$375,990
4396 Kelsey Lane Micco, FL 32976
- Type:
- Single Family
- Sq.Ft.:
- 1,663
- Status:
- Active
- Beds:
- 3
- Lot size:
- 0.25 Acres
- Year built:
- 2024
- Baths:
- 2.00
- MLS#:
- 1006833
- Subdivision:
- The Lakes At St. Sebastian
ADDITIONAL INFORMATION
The DANIA floor plan is spacious and inviting. Trussed outside living space is great for entertaining or relaxing. Large Kitchen with pantry and Whirlpool appliances. Owner suite has a tiled shower, his and her sinks , private water closet, large walk-in closet and linen closet. This floor plan features 3 bedrooms 2 bathrooms and a three car garage.
$625,000
7680 Us Highway 1 Micco, FL 32976
- Type:
- Single Family
- Sq.Ft.:
- 1,200
- Status:
- Active
- Beds:
- 3
- Lot size:
- 0.99 Acres
- Year built:
- 1979
- Baths:
- 2.00
- MLS#:
- 1005737
- Subdivision:
- Part Of Govt Lot 1 As Des In Orb
ADDITIONAL INFORMATION
WATERFRONT, RIVERFRONT, BOAT DOCK DIRECTLY ON INDIAN RIVER INCLUDED. MANUFACTURED HOME WITH SCREENED IN POOL AND HOT TUB AND MULTIPLE SHEDS ON .99 ACRE LOT. Near Sebastian inlet with boating ocean access and close to 5 public islands. Charming handyman special, manufactured home, 1200 sqft on a dead end street with .99 acre property. 3 Bedrooms, 2 bathrooms. Uniquely shaped property with so many possibilities. Privately owned boat dock/pier with picturesque views of the Indian River. Screened in pool and hot tub. 3- 50 amp RV Hookups. 3 sheds of various sizes included. Artesian well included. Mature Fruit trees include: Mango, Avocado, banana, papaya, jackfruit, and citrus trees. Close to the river, beaches, shopping, airports, the space center, Port Canaveral, Cocoa Beach, Disney World, and other world class attractions. Security camera/surveillance system straight to your phone included. Cedar lumber included. Chicken coop.
$375,990
4416 Kelsey Lane Micco, FL 32976
- Type:
- Single Family
- Sq.Ft.:
- 1,663
- Status:
- Active
- Beds:
- 3
- Lot size:
- 0.25 Acres
- Year built:
- 2024
- Baths:
- 2.00
- MLS#:
- 1004280
- Subdivision:
- The Lakes At St. Sebastian
ADDITIONAL INFORMATION
The DANIA floor plan is spacious and inviting. Trussed outside living space is great for entertaining or relaxing. Large Kitchen with pantry and Whirlpool appliances. Owner suite has a tiled shower, his and her sinks , private water closet, large walk-in closet and linen closet. This floor plan features 3 bedrooms 2 bathrooms and a three car garage.
$385,990
4436 Kelsey Lane Micco, FL 32976
- Type:
- Single Family
- Sq.Ft.:
- 1,937
- Status:
- Active
- Beds:
- 3
- Lot size:
- 0.25 Acres
- Year built:
- 2024
- Baths:
- 2.00
- MLS#:
- 1004275
- Subdivision:
- The Lakes At St. Sebastian
ADDITIONAL INFORMATION
The Biscayne floor plan is spacious and inviting. Trussed outside living space is great for entertaining or relaxing. Kitchen is large. Owners Suite has double sinks and tiled shower. Irrigation with a deep well. Three bedrooms. Two bathrooms. Three car garage!
$155,000
7534 Cedar Bark Lane Micco, FL 32976
- Type:
- Manufactured Home
- Sq.Ft.:
- 920
- Status:
- Active
- Beds:
- 2
- Lot size:
- 0.2 Acres
- Year built:
- 1993
- Baths:
- 2.00
- MLS#:
- 1003860
- Subdivision:
- Snug Harbor Lakes Condo
ADDITIONAL INFORMATION
1993 Home with 2 bedrooms and 2 full baths. Spacious Livingroom opens to dining room. Large, enclosed porch for relaxing and entertaining friends and family. Kitchen features newer appliances and breakfast corner, Plus pantry for storage. Master bedroom has walk in closet and bath with shower. Second bedroom has large walk-in closet. Guest bathroom has tub with shower. Shed for all your tools and extra storage. Hurricane shutters. 2023 membrane roof. Updated plumbing.
$600,000
3817 15th Street Micco, FL 32976
- Type:
- Single Family
- Sq.Ft.:
- 2,306
- Status:
- Active
- Beds:
- 4
- Lot size:
- 0.27 Acres
- Year built:
- 2006
- Baths:
- 2.00
- MLS#:
- O6174587
- Subdivision:
- San Sebastian 01
ADDITIONAL INFORMATION
One of a kind custom built 4 bedroom 2 bathroom pool home, just minutes from the Indian River. Solid concrete block construction, with a beautiful brick exterior and metal roof. The homes spacious open floor plan, with a large eat in kitchen, is perfect for entertaining. Cathedral ceilings and outdoor access from almost every room, further open up the space. The split floor plan provides privacy for the primary bedroom suite, featuring two large walk in closets, dual vanity's, an extended shower, and even it's own flex room with outdoor access! Enjoy outdoor living from your screened-in lanai, with a large pool and waterfall. Morning coffee is great on the front porch swing, with views of tropical landscaping. With a 2021 Generac, recently replaced irrigation pump and lines, walk in closets in every bedroom, and more, this home is a must see.
$425,990
4446 Kelsey Lane Micco, FL 32976
- Type:
- Single Family
- Sq.Ft.:
- 2,381
- Status:
- Active
- Beds:
- 4
- Lot size:
- 0.25 Acres
- Year built:
- 2023
- Baths:
- 3.00
- MLS#:
- 967367
- Subdivision:
- The Lakes At St. Sebastian
ADDITIONAL INFORMATION
Sanibel Model! As you enter the foyer transforms into the large Dining Room/Great Room area. This popular plan has a great Kitchen for entertaining with lots of counter space and an island for food prepping, a shelved walk-in pantry and Whirlpool appliances. Overlooking the spacious Great Room, step out to the Lanai outdoor entertaining. Flanking the Great Room is the Owners Suite, which has its own Tiled Shower, Vanity with two sinks, ample Counter Space and roomy Walk In Closet. Save on utilities with energy efficient 15 SEER A/C, Low E/Double Pane windows and a Solar Attic Fan.
Andrea Conner, License #BK3437731, Xome Inc., License #1043756, [email protected], 844-400-9663, 750 State Highway 121 Bypass, Suite 100, Lewisville, TX 75067

The data relating to real estate for sale on this web site comes in part from the Internet Data Exchange (IDX) Program of the Space Coast Association of REALTORS®, Inc. Real estate listings held by brokerage firms other than the owner of this site are marked with the Space Coast Association of REALTORS®, Inc. logo and detailed information about them includes the name of the listing brokers. Copyright 2024 Space Coast Association of REALTORS®, Inc. All rights reserved.

Andrea Conner, License #BK3437731, Xome Inc., License #1043756, [email protected], 844-400-9663, 750 State Highway 121 Bypass, Suite 100, Lewisville, TX 75067

All listings featuring the BMLS logo are provided by BeachesMLS, Inc. This information is not verified for authenticity or accuracy and is not guaranteed. Copyright © 2024 BeachesMLS, Inc.

Micco Real Estate
The median home value in Micco, FL is $268,500. This is lower than the county median home value of $357,500. The national median home value is $338,100. The average price of homes sold in Micco, FL is $268,500. Approximately 69.56% of Micco homes are owned, compared to 3.01% rented, while 27.43% are vacant. Micco real estate listings include condos, townhomes, and single family homes for sale. Commercial properties are also available. If you see a property you’re interested in, contact a Micco real estate agent to arrange a tour today!
Micco, Florida has a population of 8,618. Micco is less family-centric than the surrounding county with 2.43% of the households containing married families with children. The county average for households married with children is 24.34%.
The median household income in Micco, Florida is $43,500. The median household income for the surrounding county is $63,632 compared to the national median of $69,021. The median age of people living in Micco is 68.5 years.
Micco Weather
The average high temperature in July is 90 degrees, with an average low temperature in January of 50.7 degrees. The average rainfall is approximately 53.7 inches per year, with 0 inches of snow per year.

