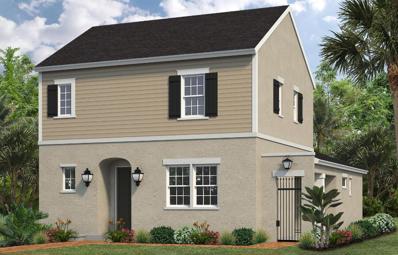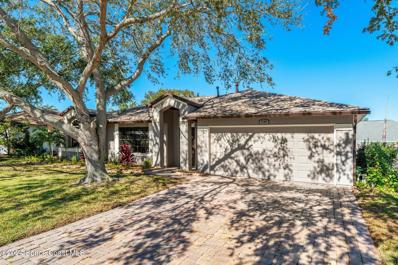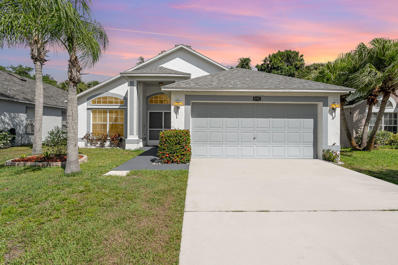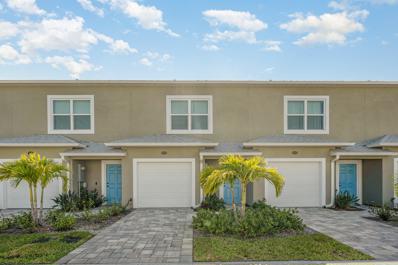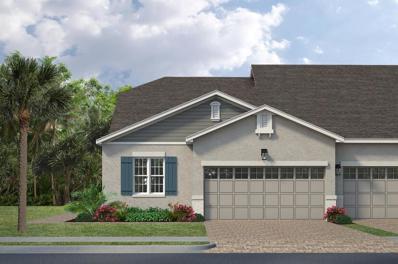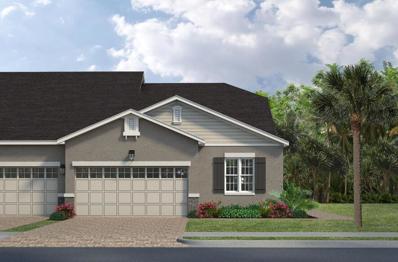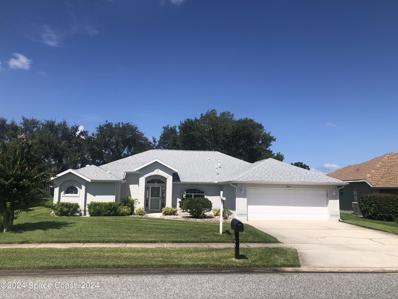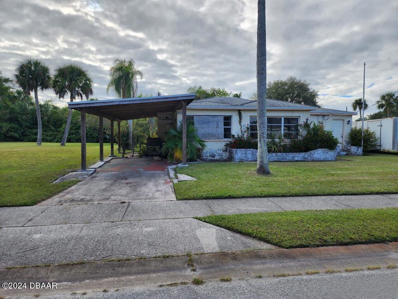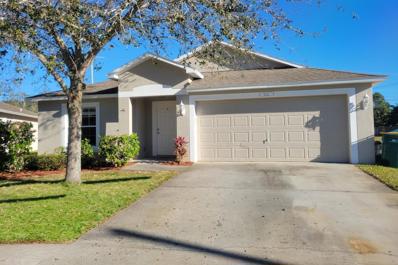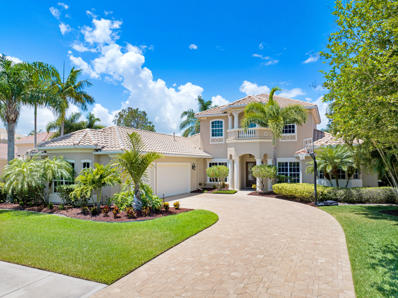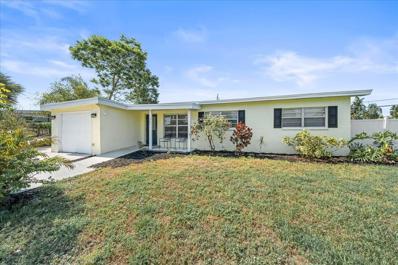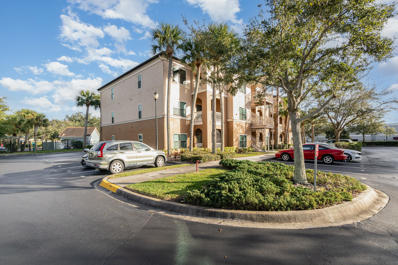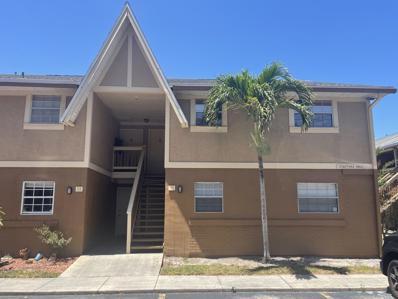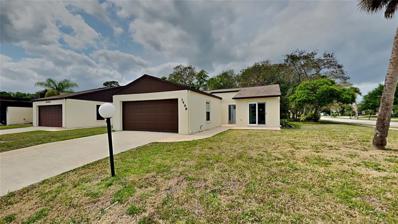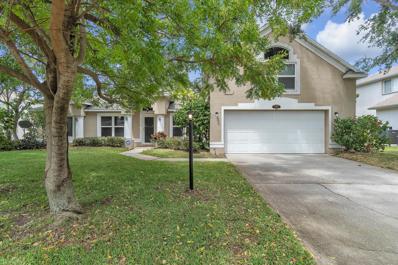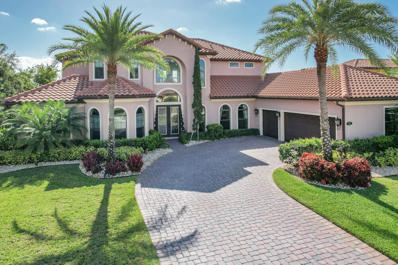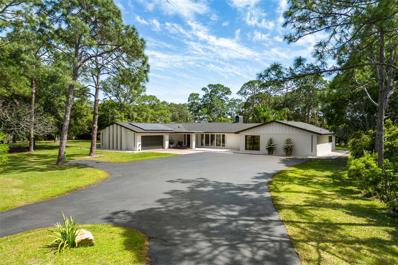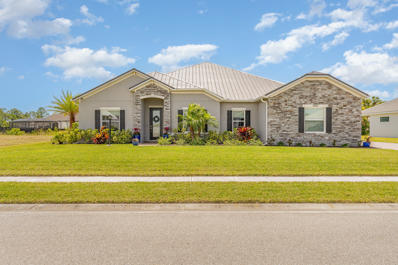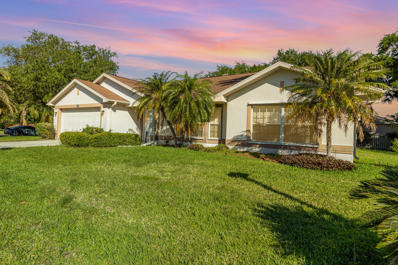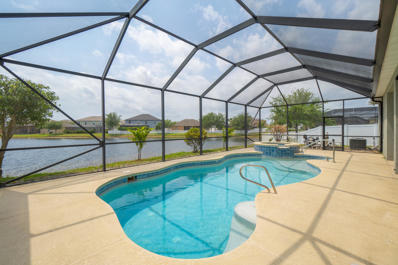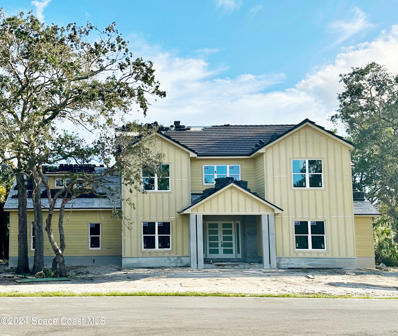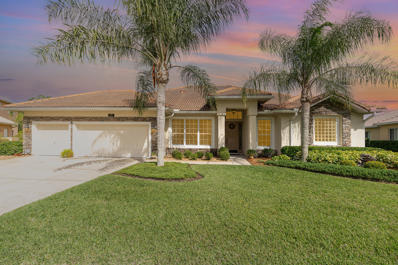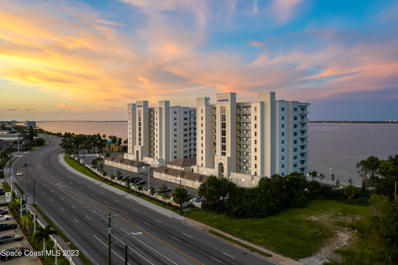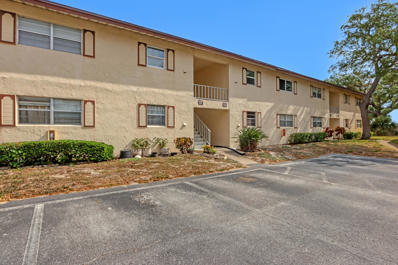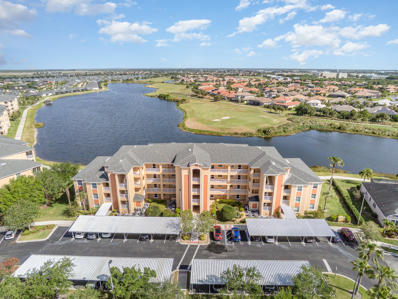Melbourne FL Homes for Sale
- Type:
- Single Family
- Sq.Ft.:
- 1,962
- Status:
- Active
- Beds:
- 3
- Lot size:
- 0.09 Acres
- Year built:
- 2024
- Baths:
- 4.00
- MLS#:
- 1013525
- Subdivision:
- Reeling Park
ADDITIONAL INFORMATION
This elegant home features a great room with open kitchen/cafe overlooking the lanai and courtyard, and master bedroom on the first floor. The second floor offers two bedrooms with walk-in closets and two baths. Make the Soria II your dream home with optional features including a bonus room.
Open House:
Sunday, 12/8 12:00-5:00PM
- Type:
- Single Family
- Sq.Ft.:
- 1,751
- Status:
- Active
- Beds:
- 4
- Lot size:
- 0.17 Acres
- Year built:
- 1991
- Baths:
- 2.00
- MLS#:
- 1014086
- Subdivision:
- Crane Creek Unit 1
ADDITIONAL INFORMATION
Welcome to the BEST VALUE in Viera/Suntree: the LOWEST PRICE 4 bedroom POOL HOME by $80K! Nestled in desirable Crane Creek in top tier VIERA SCHOOL DISTRICT with a gorgeous, majestic, live oak tree shading the front yard. The generous split floor plan offers a dual living space with a dedicated dining area, neutral kitchen with white designer cabinetry, NATURAL GAS RANGE, renovated bathrooms, NO CARPET, a 2018 re-roof, 2018 HVAC, 2017 garage door and fenced backyard. Take your coffee & cocktails on your generous lanai within your SCREENED pool area to enjoy the Florida sun year-round. Open the screen door to the green space & fenced yard for Fido or the kiddos! Bring the golf cart to put around this prime Brevard county location, near to the community dog park, Brevard Zoo, shopping, dining & entertainment at The Avenue Viera. Easy access to I-95, with the eagerly awaited WHOLE FOODS MARKET just around the corner. Make this GREAT VALUE house a HOME by adding your personal style!
- Type:
- Single Family
- Sq.Ft.:
- 1,585
- Status:
- Active
- Beds:
- 3
- Lot size:
- 0.13 Acres
- Year built:
- 1995
- Baths:
- 2.00
- MLS#:
- 1013890
- Subdivision:
- Viera Tract Ff Phase Iii
ADDITIONAL INFORMATION
We have a MOTIVATED SELLER with a home Located in the Heart of VIERA, in the Desirable Fawn Ridge Community. This beautiful home is equipped with NEW Solar Panels that offer Significant Savings on Electricity Bills. Roof - 2021, Stainless Steel Appliances, Granite Countertops, Ceramic Tile, Wood Laminate, Extra Attic Insulation and Hurricane Shutters. This Bright and Airy home also offers an Open Floor Plan with Vaulted Ceilings and Skylights that creates Incredible Natural Lighting throughout. Home backs up to a stunning Nature Preserve, not only making your backyard private but also provides for a serene and peaceful atmosphere while sitting on your back screened patio. You're just a CLICK AWAY from your very own VIRTUAL TOUR! Great location close to all stores, hospitals, restaurants and highways. 20 minutes from beaches and 40 minutes from Orlando
- Type:
- Townhouse
- Sq.Ft.:
- 1,246
- Status:
- Active
- Beds:
- 2
- Lot size:
- 0.04 Acres
- Year built:
- 2023
- Baths:
- 3.00
- MLS#:
- 1013428
- Subdivision:
- Elbow Creek Townhomes
ADDITIONAL INFORMATION
Tenant in place for 12 months at $2150.00 a month. Owner financing available: 30 year mortgage with 3.9 % fixed rate and 30% down! This stunning 2023-built townhouse, with its sleek design and thoughtful features, is an ideal investment or the perfect spot to enjoy a relaxed retirement. With 1,246 square feet of living space, this 2-bedroom, 2.5-bathroom townhome is bathed in natural light that accentuates its open-concept layout and luxury vinyl plank flooring. The kitchen is a chef's delight with quartz countertops, soft-close drawers, and stainless steel appliances, including a washer and dryer set for utmost convenience. Safety and durability are paramount with impact glass windows rated for 185MPH, offering peace of mind during Florida's storied weather. Outside, the private, fenced back paver stone patio boasts an electric awning for those sunny days, while Trex decking and privacy fencing between units For those with an eco-friendly vehicle, a car garage equipped with an electric car charging station is a modern-day necessity, complemented by a paver driveway for additional parking. Guests can easily park under the trees by the marina outside the gated community. The allure of the outdoors extends to the community dock with a gazebo on Elbow Creek, leading to the scenic Indian River. The freedom to host short-term rentals or Airbnb makes this property an investor's dream, while pet-friendly policies ensure your furry friends are welcome.
- Type:
- Townhouse
- Sq.Ft.:
- 1,731
- Status:
- Active
- Beds:
- 3
- Lot size:
- 0.18 Acres
- Year built:
- 2024
- Baths:
- 2.00
- MLS#:
- 1013340
- Subdivision:
- Avalonia
ADDITIONAL INFORMATION
You will love this layout. The Monterey II offers 3-bedrooms 2 baths and 2-car garage. The kitchen and dining room are at the heart of the home, boasting a large eat-in counter space, perfect for entertaining family and friends. The master suite includes a large walk-in closet and luxurious bath. This home features a patio extension.
- Type:
- Townhouse
- Sq.Ft.:
- 1,731
- Status:
- Active
- Beds:
- 3
- Lot size:
- 0.15 Acres
- Year built:
- 2024
- Baths:
- 2.00
- MLS#:
- 1013349
- Subdivision:
- Avalonia
ADDITIONAL INFORMATION
You will love this layout. The Monterey II offers 3-bedrooms 2 baths and 2-car garage. The kitchen and dining room are at the heart of the home, boasting a large eat-in counter space, perfect for entertaining family and friends. The master suite includes a large walk-in closet and luxurious bath. This home features a Patio Extension.
$459,000
2003 Thesy Drive Melbourne, FL 32940
- Type:
- Single Family
- Sq.Ft.:
- 1,841
- Status:
- Active
- Beds:
- 3
- Lot size:
- 0.28 Acres
- Year built:
- 2001
- Baths:
- 2.00
- MLS#:
- 1014289
- Subdivision:
- Six Mile Creek Phase Iv
ADDITIONAL INFORMATION
WATERFRONT VIERA BEAUTY ! Spacious 3 bedroom, 2 bath, 2 car garage CBS home in Prestigious 6 Mile Creek. Vaulted ceilings and stunning water views welcome you home! Open floorplan features large living and dining areas as well as a great breakfast nook with serene water view. Hugh covered back patio features a trussed roof, ceiling fans, and is fully screened. Super clean Kitchen has a great layout for the chef in the family. Primary Bedroom features tray ceiling , a spacious Master bathroom and giant walk in closet. Split plan with 2 spacious bedrooms and large bathroom on the other side of the house. Large laundry room leads to oversize 2 car garage. This is the best location in Brevard! Minutes from the Avenues of Viera for amazing shopping and dining. Parks, bike paths and recreation abound, including Brevard Zoo just a few minutes away! Easy access to I-95 and close to everything! A/C Brand New ! Water Heater new ! Roof 2017 ! And an HOA of 42.00 per month! WELCOME HOME!
$140,000
2600 Pond Street Melbourne, FL 32901
- Type:
- Single Family
- Sq.Ft.:
- 1,634
- Status:
- Active
- Beds:
- 3
- Lot size:
- 0.39 Acres
- Year built:
- 1950
- Baths:
- 2.00
- MLS#:
- 1123259
ADDITIONAL INFORMATION
Investor Special! No buyer assignment contracts allowed. Accepting Cash offers only. Proof of funds required before requesting showing/access.
- Type:
- Single Family
- Sq.Ft.:
- 1,911
- Status:
- Active
- Beds:
- 4
- Lot size:
- 0.22 Acres
- Year built:
- 2004
- Baths:
- 2.00
- MLS#:
- 1013128
- Subdivision:
- Belle Terrace
ADDITIONAL INFORMATION
GREAT Investment Opportunity! Tenant is in place and you can start making money as soon as you close. Brand New AC Unit June 2024. This prime location is close to beaches, shopping and restaurants, and right down the street from FIT. Please read agent notes or contact agent with any questions.
$1,200,000
3497 Cappio Drive Melbourne, FL 32940
- Type:
- Single Family
- Sq.Ft.:
- 3,865
- Status:
- Active
- Beds:
- 5
- Lot size:
- 0.29 Acres
- Year built:
- 2005
- Baths:
- 4.00
- MLS#:
- 1013055
- Subdivision:
- Casabella Phase 2
ADDITIONAL INFORMATION
Casabella, an upscale gated community with custom built homes. Prime location in the sought-after Suntree area, easy access to top-notch schools, shopping, & beautiful beaches nearby. Extensive list of features in this custom-built home leaves nothing to be desired, from the spacious layout with 5 bedroom, 4 baths, living, dining, eat-in kitchen, family room AND bonus room to the elegant touches like tray ceilings and hardwood floors. Newer items include, three a.c. units, kitchen appliances, whole house filtration and updated painting. Heated pool & spa with the covered lanai, provide the perfect space for year-round fun. And the dedicated path for children to walk to school adds an extra layer of convenience for families.
- Type:
- Single Family
- Sq.Ft.:
- 1,020
- Status:
- Active
- Beds:
- 4
- Lot size:
- 0.24 Acres
- Year built:
- 1958
- Baths:
- 2.00
- MLS#:
- 1014943
- Subdivision:
- Bowe Gardens Sec A
ADDITIONAL INFORMATION
This a beautiful one story home! Step inside and you'll be greeted by a freshly painted interior, showcasing modern appliances and new vinyl flooring throughout. The main areas boast new window treatments and new screens. 4th room addition has sliders to the back yard into your own personal oasis. Driveway extends to side of property to store your personal recreation vehicles or pontoon boat! The 3 bedrooms are split from the add on for a perfect game room, den, Florida room feel. The possibilities are endless. Schedule a private viewing or through Supra to see in person! Highly desired neighborhood!
- Type:
- Condo
- Sq.Ft.:
- 1,157
- Status:
- Active
- Beds:
- 2
- Lot size:
- 0.08 Acres
- Year built:
- 2005
- Baths:
- 2.00
- MLS#:
- 1012997
- Subdivision:
- Three Fountains Of Viera Condo
ADDITIONAL INFORMATION
Here is an amazing affordable opportunity! Are you looking to downsize, start or add to your real estate portfolio or just purchase your first property? This Resort style GATED Viera condominium is ideal. Did you know Viera is ranked 8th and 10th of the Top 50 Master-Planned Communities in the nation for 2022 and this condominium puts you in the heart of all of it. Walking distance to some of the areas best shopping and restaurants and beautiful amenities that include valet trash at your front door, clubhouse, fitness area, pool and hot tub. HOA takes care of most everything including cable TV & Internet even the Viera Central Community yearly fee that ALL Viera homeowners pay. This 2 bedroom/ 2 bath spacious third floor unit offers you your own space and privacy with your down time feeling as though you are on vacation. Split bedroom floor plan, upgraded porcelain tile laid on a diagonal, workspace off living room and screened balcony all add to the value of this unit.
- Type:
- Condo
- Sq.Ft.:
- 815
- Status:
- Active
- Beds:
- 2
- Lot size:
- 0.06 Acres
- Year built:
- 1977
- Baths:
- 1.00
- MLS#:
- 1012664
- Subdivision:
- English Park Condo
ADDITIONAL INFORMATION
Nestled in a vibrant community, this ground floor 2-bedroom, 1-bath condo boasts an updated kitchen featuring granite counters. With ample cabinet space, slow close drawers and a layout designed for both efficiency and elegance, the kitchen is a haven for culinary enthusiasts and casual cooks alike. The open-concept living area beckons with its spaciousness and natural light streaming through the large sliding glass doors. Alluring tile flooring adds a touch of contemporary flair while offering durability and easy maintenance. Step outside and discover a world of leisure and recreation in the community pool, playground or tennis and basketball courts. Surrounded by lush greenery and bathed in sunlight, it's a haven for residents. With the condo fee covering insurance, cable TV, and water, enjoy worry-free living in style. Welcome home to comfort, convenience, and leisure.
- Type:
- Single Family
- Sq.Ft.:
- 1,084
- Status:
- Active
- Beds:
- 2
- Lot size:
- 0.08 Acres
- Year built:
- 1980
- Baths:
- 2.00
- MLS#:
- T3522100
- Subdivision:
- Quail Ridge Part 2
ADDITIONAL INFORMATION
Welcome to the Lovely City of Melbourne where you’ll discover this Beautiful Gem that sits on a Corner lot, has a front courtyard area, a semi detached garage, and a screened in patio for entertaining. Walk into this open floor plan home that has a freshly painted interior and offers Luxury Vinyl Plank Flooring in the living room and hallway, has a split floor plan, newer lighting and windows, eating area, living room with double sliders to the patio, new ceiling fan and a cozy fireplace for relaxing. You’ll love cooking in your upgraded kitchen that boasts newer cabinetry, countertops and lighting, features Stainless Steel appliances and has sliders to the front yard. Your guest bathroom has been updated with newer vanity, mirror, and lighting. The master bedroom has sliders to the patio, and a walk in closet, your master bathroom has a newer vanity, mirror, and lighting. This home has a new AC disconnect panel, 2021 AC, and 2021 Water heater. Here at your new home you can enjoy being close to restaurants, shopping and the beach. Book a private showing and come see this home today.
- Type:
- Single Family
- Sq.Ft.:
- 2,634
- Status:
- Active
- Beds:
- 4
- Lot size:
- 0.23 Acres
- Year built:
- 1997
- Baths:
- 3.00
- MLS#:
- 1012601
- Subdivision:
- Windsor Estates Phase 1
ADDITIONAL INFORMATION
Welcome HOME! Windsor Estates offers upscale living amid lush trails, biking paths, and tennis courts. Nestled in picturesque surroundings, it boasts waterfront scenery and proximity to shops and I-95. A grand Foyer with soaring ceilings and ceramic/Laminate floors welcomes you. The open-concept area features your kitchen, breakfast bar, and Formal Dining Room. The Living Room offers captivating views and leads to a screened porch. Convenience meets luxury with a Utility Room and full Bath downstairs. The Owner's suite boasts a spa-like Bathroom, while two Bedrooms complete this downstairs split floor plan. Upstairs, a Guest Suite/Media Room awaits, with a combined mini kitchenette and full bathroom. Welcome to Windsor Estates, where luxury and comfort await and the breathtaking view of the lake is beyond tranquil.
$1,275,000
4045 Waterloo Place Melbourne, FL 32940
- Type:
- Single Family
- Sq.Ft.:
- 4,396
- Status:
- Active
- Beds:
- 6
- Lot size:
- 0.44 Acres
- Year built:
- 2012
- Baths:
- 5.00
- MLS#:
- 1011836
- Subdivision:
- Brisbane Isle Phase 1
ADDITIONAL INFORMATION
6 bedrooms & 5 full Baths! Two Master Suites, one downstairs & one up. Plus, an additional ensuite downstairs with private bath. This completely custom home delivers ample space with Living, Dining & Family rooms. Your favorite space will likely be the upstairs screened balcony just off the open Loft, its large & private. Designed with everything in mind, floorplan includes a private office, windowless safe room & two guest bedrooms sharing a Jack n Jill bath. Bring the Chef! The gourmet kitchen is equipped with stainless appliances, cherry cabinets, expansive granite counters, a center island with sink, separate wine bar and oversized pantry. Your new outdoor space is impressive as well. Relax in the screened & heated pool retreat with Jacuzzi, while you grill at the summer kitchen or lounge in the well-placed covered spaces. This home has it all like tile roof, paver driveway, oversized 3 car garage, tile & wood flooring, hurricane windows & panels, built in closets, playset & more.
$1,275,000
4301 Pinewood Road Melbourne, FL 32934
- Type:
- Single Family
- Sq.Ft.:
- 3,168
- Status:
- Active
- Beds:
- 4
- Lot size:
- 4.07 Acres
- Year built:
- 1969
- Baths:
- 3.00
- MLS#:
- O6201579
- Subdivision:
- Indian River Groves & Gardens
ADDITIONAL INFORMATION
Unparalleled country retreat w/4 acres of prime agricultural land offering many business & living options. Powered by Tesla solar panels, the home boasts numerous amenities, including new roof & AC, large pool & spa, private tennis court, barn & a scenic pond w/fountain. A newly paved driveway leads to a welcoming home showcasing character through its brick exteriors, terra cotta tile & jute carpet. The living spaces are enriched by the natural light from the floor-to-ceiling windows & cozy fireplace, creating an inviting atmosphere. Wi-Fi-operated lights, security cameras, thermostats & electric panels enhance convenience & security. Built to last, hardy board exteriors & an advanced irrigation system powered by an artesian well ensure lush green surroundings. The air-conditioned garage offers insulated doors & finished floors, ideal for hobbyists. Within minutes to the airport, I-95, US1 & just 9 mi to the beach.
- Type:
- Single Family
- Sq.Ft.:
- 3,122
- Status:
- Active
- Beds:
- 4
- Lot size:
- 0.34 Acres
- Year built:
- 2021
- Baths:
- 3.00
- MLS#:
- 1011454
- Subdivision:
- Enclave At Lake Washington
ADDITIONAL INFORMATION
Priced to sell! This stunning property boasts everything you could desire & more. Nestled in a serene, private gated neighborhood, this is your ''slice of country'' while still being close to everything. Home is a 4 bed, 3 bath with additional office space. Perfect for multigenerational living with a triple split floor plan. 2 living areas, so you'll have plenty of space to entertain guests or simply relax in luxury. This better than new home has tons of storage. Attached 3-car garage also has a separate workshop area & epoxy floors, providing the perfect space for projects or a home gym. Feel secure with your impact resistant windows! Step outside into your own private oasis, where a screened-in pool & spa await. Imagine spending warm summer days lounging by the pool or hosting with your summer kitchen. Fully fenced in yard with tropical landscaping, completes this sanctuary.
- Type:
- Single Family
- Sq.Ft.:
- 1,903
- Status:
- Active
- Beds:
- 3
- Lot size:
- 0.3 Acres
- Year built:
- 1997
- Baths:
- 2.00
- MLS#:
- 1011450
- Subdivision:
- The Falls At Sheridan Phase 1
ADDITIONAL INFORMATION
Welcome to 781 Conestee Drive, nestled within the prestigious gated community of The Falls at Sheridan Phase I in Melbourne, FL 32904. This exquisite residence boasts a combination of vinyl and tile flooring, offering durability and style throughout. Relax and unwind in the inviting Florida room, perfect for enjoying the beautiful Florida weather year-round. Situated on a desirable corner lot, this home provides added privacy and space. Roof is only 5 years old. Step inside to discover the elegance of two-paneled doors and a well-appointed interior. Enjoy the convenience of living just 4 miles away from Melbourne Square shopping center and a variety of restaurants, providing endless entertainment options. For beach enthusiasts, the nearest sandy shores are only 11.4 miles away, offering a quick escape to the coast. Additionally, adventure awaits just 72 miles away at the renowned Disney attractions.
- Type:
- Single Family
- Sq.Ft.:
- 2,388
- Status:
- Active
- Beds:
- 4
- Lot size:
- 0.21 Acres
- Year built:
- 2011
- Baths:
- 3.00
- MLS#:
- 1023362
- Subdivision:
- Crystal Lakes West
ADDITIONAL INFORMATION
This property is under contract with a 72-Hour Kick-Out Clause which allows the seller to accept offers without a sales contingency. NEW ROOF INSTALLED NOV 2024!!! Seller is NEGOTIABLE!!! Enjoy the Florida lifestyle in this lovely POOL/SPA home with a fabulous LAKEFRONT view! Located in the desirable neighborhood of Crystal Lake in West Melbourne, this 4 bedroom, 3 bath, 3-car garage home boasts NEW interior paint and is surrounded by lush landscaping, not to mention a BRAND NEW pool automation system! With ample living area space and a gourmet eat-in kitchen, it's perfect for entertaining family & friends! Plus the flex room up front can be used as an office space or extra sitting area! The large pool deck and outside patio area provide plenty of space for outdoor fun! This is a MUST-SEE home that won't last!
$1,375,000
7903 Galikova Way Melbourne, FL 32940
- Type:
- Single Family
- Sq.Ft.:
- 3,105
- Status:
- Active
- Beds:
- 4
- Lot size:
- 0.4 Acres
- Baths:
- 4.00
- MLS#:
- 1010900
- Subdivision:
- Aripeka
ADDITIONAL INFORMATION
Welcome to your future home in the highly sought-after Aripeka At Viera! With construction underway, this 3105 square foot masterpiece is scheduled for completion by April 2025. This home will have four bedrooms and four bathrooms, including a luxurious master suite, bonus loft area, and cathedral ceilings adding an extra dimension of grandeur and elegance to the living spaces. The open-concept layout seamlessly connects the living, dining, and kitchen areas, creating an ideal design for family time and entertaining guests. All this luxury on an oversized lot spanning .40 acres on a cul-de-sac . The possibility of adding additional living space above the garage opens up endless opportunities for expansion.This property is prewired and plumbed if you choose to add an outdoor kitchen, pool and/or whole house generator. Your new home awaits, do a drive by and watch it grow! Scheduled completion April 2025
$975,000
8167 Andover Way Melbourne, FL 32940
- Type:
- Single Family
- Sq.Ft.:
- 3,448
- Status:
- Active
- Beds:
- 4
- Lot size:
- 0.38 Acres
- Year built:
- 2002
- Baths:
- 4.00
- MLS#:
- 1027338
- Subdivision:
- Baytree Pud Phase 1 Stage 1-5
ADDITIONAL INFORMATION
Beautifully situated on a private cul-de-sac backing to a nature preserve in the prestigious guard-gated golf community of Baytree, this lovely pool home has much to offer. Boasting 4 bedrooms, private study/office, huge upstairs loft/bonus room with a full bath, wood floors, living room, and dining room opening to a screened lanai with a pool and a beautiful view. Large private backyard with a paver patio and grill. This property offers endless possibilities. Conveniently located off I-95, Baytree Community amenities feature tennis courts, heated pool, Signature Golf Course, clubhouse, playgrounds, jogging paths, and picturesque lakes. With a prime location close to shopping, restaurants, beaches, and two airports, convenience is at your fingertips.
- Type:
- Condo
- Sq.Ft.:
- 4,428
- Status:
- Active
- Beds:
- 3
- Lot size:
- 3.2 Acres
- Year built:
- 2021
- Baths:
- 4.00
- MLS#:
- 1010561
- Subdivision:
- Paramount Riverfront
ADDITIONAL INFORMATION
DEVELOPERS PENTHOUSE LAST REMAINING UNIT...... Nestled along the tranquil riverfront, this opulent penthouse redefines luxury living. Sprawling across 4,428 sq ft, its grandeur is matched only by its breathtaking views. The moment you step inside, you're enveloped in an aura of sophistication. This masterpiece boasts three lavish bedrooms, each an en suite sanctuary, promising ultimate comfort and privacy. The study/den, an oasis of creativity, invites you to pursue intellectual endeavors while basking in natural light streaming through floor-to-ceiling windows. The heart of this penthouse is the living space, a seamless fusion of elegance and comfort. Expansive, unobstructed vistas of the river and ocean paint a mesmerizing backdrop. Witness epic rocket launches from the comfort of your own abode, a spectacle that never ceases to inspire. The kitchen, a culinary haven, is equipped with state-of-the-art appliances and a spacious island for culinary endeavors. Entertain in style, be it an intimate soire or a grand gathering, with the river as your ever-dazzling companion. A rarity in urban living, this penthouse boasts not one, but two coveted parking spaces. Pristine, untouched, it carries the allure of newness, waiting to be personalized to reflect your vision of luxury. Every facet of this penthouse is a testament to refined taste and uncompromising quality. It's not just a residence; it's a statement, an embodiment of the extraordinary. Embrace this unparalleled experience, where every day brings a new chapter in the story of opulence and grace.
- Type:
- Condo
- Sq.Ft.:
- 977
- Status:
- Active
- Beds:
- 2
- Lot size:
- 0.05 Acres
- Year built:
- 1974
- Baths:
- 2.00
- MLS#:
- 1010401
- Subdivision:
- Shady Dell Condo
ADDITIONAL INFORMATION
REDUCED $10K!! - BRING ALL OFFERS!!! Wonderful centrally located 2 bedroom 2 bath condo on the 2nd floor. Key features are: New vinyl floors in living area and bedrooms, freshly painted inside, new closet doors and impact windows. Living/dining room combo has slider to screened patio/balcony with hurricane panels. Stackable washer & dryer included. Community offers a pool, clubhouse, exercise room, racquetball court and shuffleboard. Short distance to Wickham Park to watch the beautiful Sunsets :) . Conveniently located just minutes from shopping, restaurants and a short drive to the beach. Schedule a showing today!
$330,000
6858 Toland 305 Melbourne, FL 32940
- Type:
- Condo
- Sq.Ft.:
- 1,194
- Status:
- Active
- Beds:
- 2
- Lot size:
- 0.07 Acres
- Year built:
- 2007
- Baths:
- 2.00
- MLS#:
- 1010087
- Subdivision:
- Terrace Iv At Heritage Isle Condo
ADDITIONAL INFORMATION
This spacious two bedroom, two bath condo offers stunning views of the water and golf course. Luxury vinyl flooring and the breakfast bar in the kitchen is perfect for enjoying meals or entertaining guests. Step outside onto the screened -in lanai to relax and take in the beautiful scenery. This condo is the perfect place to call home or enjoy as a vacation getaway! Breathtaking views and resort style living with all the amenities Close to shopping, restaurants and less than an hour to orlando airport.
Andrea Conner, License #BK3437731, Xome Inc., License #1043756, [email protected], 844-400-9663, 750 State Highway 121 Bypass, Suite 100, Lewisville, TX 75067

The data relating to real estate for sale on this web site comes in part from the Internet Data Exchange (IDX) Program of the Space Coast Association of REALTORS®, Inc. Real estate listings held by brokerage firms other than the owner of this site are marked with the Space Coast Association of REALTORS®, Inc. logo and detailed information about them includes the name of the listing brokers. Copyright 2024 Space Coast Association of REALTORS®, Inc. All rights reserved.


Melbourne Real Estate
The median home value in Melbourne, FL is $430,500. This is higher than the county median home value of $357,500. The national median home value is $338,100. The average price of homes sold in Melbourne, FL is $430,500. Approximately 51.2% of Melbourne homes are owned, compared to 35.78% rented, while 13.02% are vacant. Melbourne real estate listings include condos, townhomes, and single family homes for sale. Commercial properties are also available. If you see a property you’re interested in, contact a Melbourne real estate agent to arrange a tour today!
Melbourne, Florida has a population of 83,500. Melbourne is more family-centric than the surrounding county with 24.42% of the households containing married families with children. The county average for households married with children is 24.34%.
The median household income in Melbourne, Florida is $55,543. The median household income for the surrounding county is $63,632 compared to the national median of $69,021. The median age of people living in Melbourne is 42.4 years.
Melbourne Weather
The average high temperature in July is 90.7 degrees, with an average low temperature in January of 48.9 degrees. The average rainfall is approximately 53.5 inches per year, with 0 inches of snow per year.
