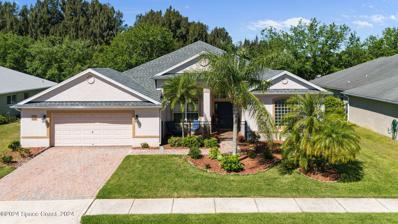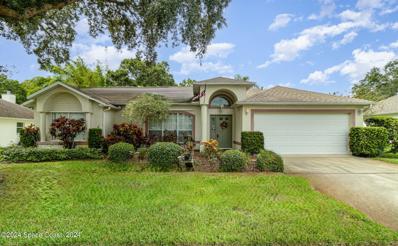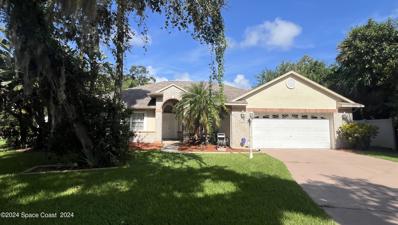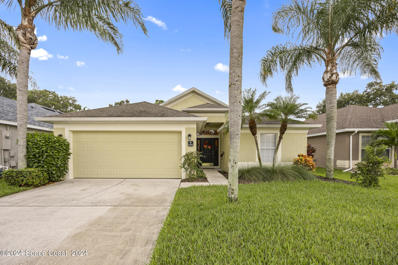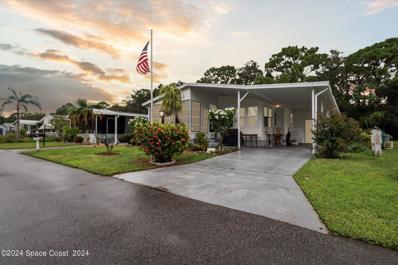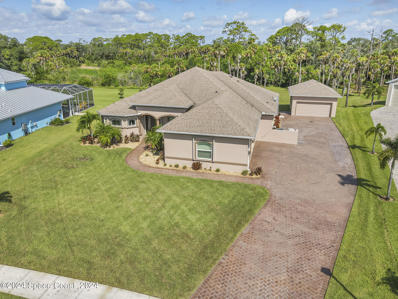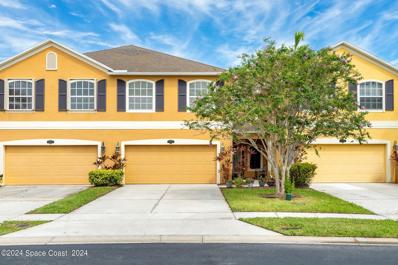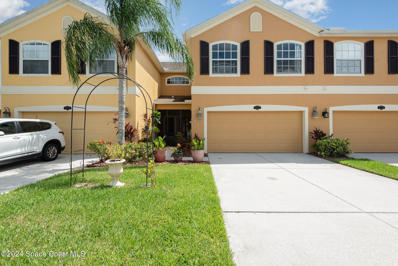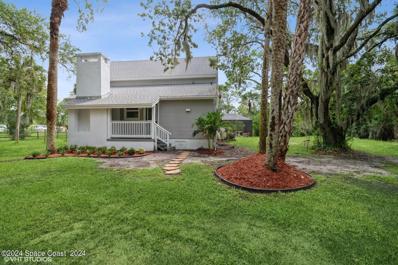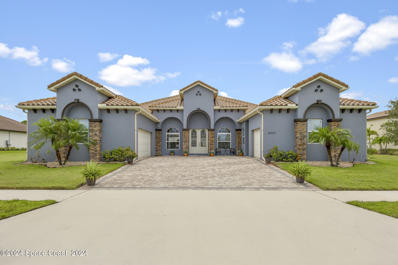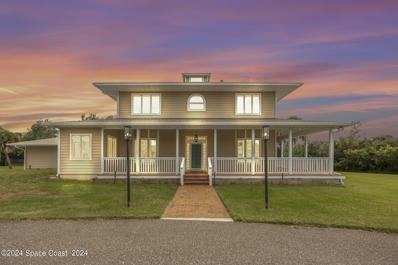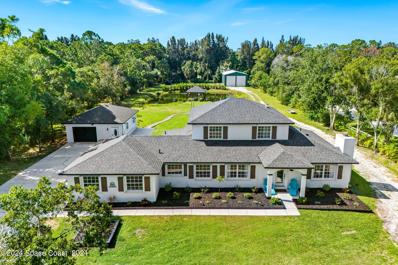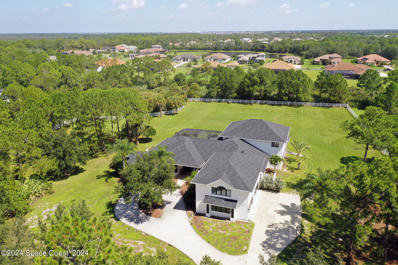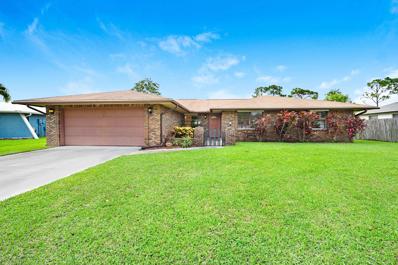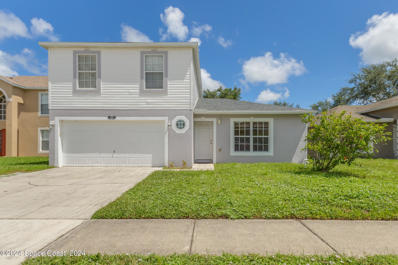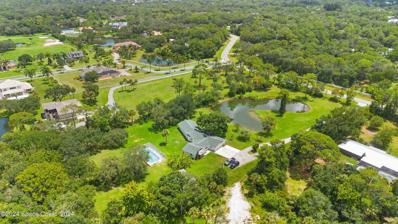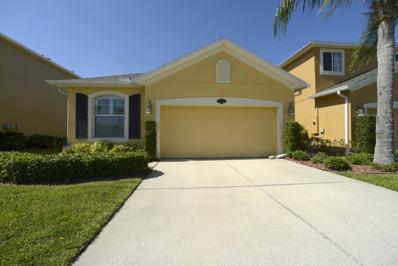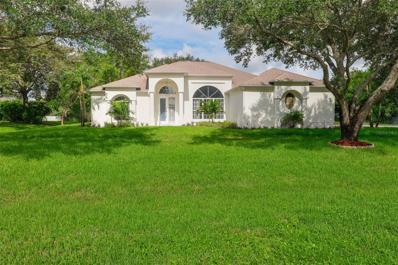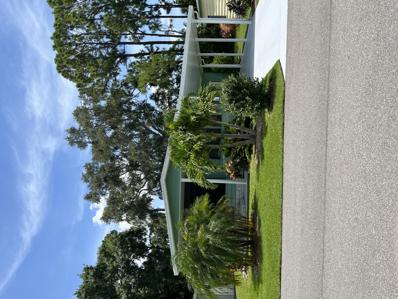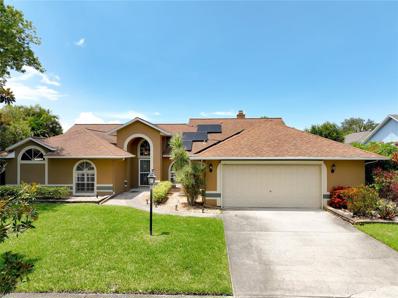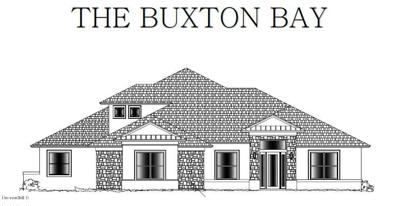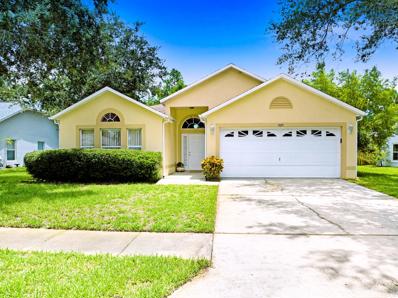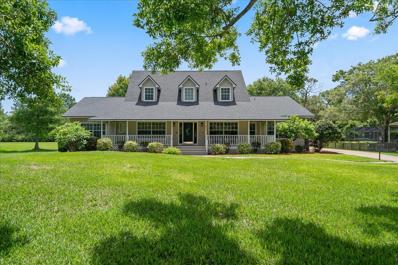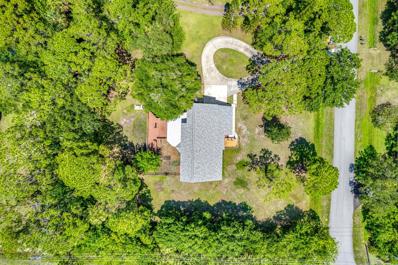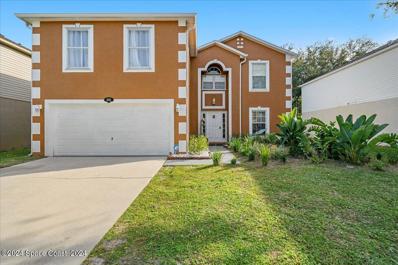Melbourne FL Homes for Sale
- Type:
- Single Family
- Sq.Ft.:
- 2,491
- Status:
- Active
- Beds:
- 4
- Lot size:
- 0.2 Acres
- Year built:
- 2006
- Baths:
- 3.00
- MLS#:
- 1024538
- Subdivision:
- Oak Forest
ADDITIONAL INFORMATION
Beautiful home that checks all of the boxes. Lake front, 4 bedroom - 3 bath POOL home with huge covered patio area, split floor plan and more! Almost 2,500 square feet under air. Wild life viewing from your windows facing a beautiful lake, feels like you're in a private preserve. Wood and tile flooring through out the entire home. Oversized 2 car garage, Roof 2021, new solar pool heating, new stainless steel kitchen appliances and many upgrades. Close to shopping,easy access to I95 and all of Melbourne
- Type:
- Single Family
- Sq.Ft.:
- 1,756
- Status:
- Active
- Beds:
- 3
- Lot size:
- 0.2 Acres
- Year built:
- 1993
- Baths:
- 2.00
- MLS#:
- 1024220
- Subdivision:
- Parkway Meadows Phase 2
ADDITIONAL INFORMATION
This well-maintained home in Lake Washington is priced to sell! Located in Parkway Meadows, this home boasts two large flexible living spaces, open kitchen and split bedrooms. The soaring vaulted ceilings make the whole home feel light and airy, and the large, screened patio will be your favorite spot to spend your perfect Florida evenings. Affordable homes in Lake Washington are hard to come by so call today.
- Type:
- Single Family
- Sq.Ft.:
- 2,253
- Status:
- Active
- Beds:
- 4
- Lot size:
- 0.39 Acres
- Year built:
- 1999
- Baths:
- 3.00
- MLS#:
- 1023914
- Subdivision:
- Creekwood
ADDITIONAL INFORMATION
Highly Motivated Seller, Priced to Sell, Bring all offers!! Great waterfront pool home with 4 bedrooms and 3 baths on .39 acre, very private but close to most everything. Beautiful kitchen with quarts counter tops, kitchen island, breakfast bar and black stainless appliances. Includes screened pool with spa, pool bath, outdoor shower, indoor laundry with sink, oversized 2 car garage, large shed, vinyl fence, storm shutters and more. Roof 2015, AC 2013 HWH 2019. Don't miss out on this one!!
- Type:
- Single Family
- Sq.Ft.:
- 1,623
- Status:
- Active
- Beds:
- 4
- Lot size:
- 0.13 Acres
- Year built:
- 2006
- Baths:
- 2.00
- MLS#:
- 1023912
- Subdivision:
- Aurora Oaks
ADDITIONAL INFORMATION
This charming & upgraded 4 bedroom home boasts a thoughtfully designed layout, where the kitchen seamlessly overlooks the dining and living areas. The property features a NEW ROOF 2024, an HVAC system updated in 2022, and a water heater from 2018—ensuring all major components are well taken care of and offering you peace of mind. Seller is offering $2,000 Towards Buyers CC. Nestled in the serene community of Aurora Oaks in Lake Washington, this home is situated on a private cul-de-sac, enhancing your privacy. The living room's vaulted ceilings create an open, airy atmosphere, with natural light beautifully illuminating the space. Durable tile flooring throughout the living areas ensures easy maintenance and adds a touch of elegance. The spacious Master Suite is a true retreat, complete with an upgraded bathroom featuring his & hers sinks and a stunning walk-in shower. The home also includes generously sized guest bedrooms, all meticulously maintained and featuring numerous upgrades. Step outside to enjoy the fenced-in backyard, providing a private space perfect for relaxation or play. This residence is a blend of comfort, functionality, and style, ready to offer you a welcoming and serene living environment.
- Type:
- Manufactured Home
- Sq.Ft.:
- 1,014
- Status:
- Active
- Beds:
- 2
- Lot size:
- 0.21 Acres
- Year built:
- 1989
- Baths:
- 2.00
- MLS#:
- 1023887
- Subdivision:
- Indian River Groves And Gardens
ADDITIONAL INFORMATION
Welcome to Twin Lakes quiet, friendly, modest 55+ community with large club house including multiple activity rooms, a dock overlooking the lake, a fenced in pool area with sunbathing seating. You own the land, NO LOT RENT. Home includes natural light, bright open floor plan, vaulted ceiling, with new picture windows in the dining room and kitchen. Built in hutch between kitchen and dining room. Built in cabinet storage space in hallway. Living room includes mirrored wall with plant shelves above. Bedrooms include walk in closets. Enclosed porch with vinyl windows includes window A/C unit for comfort. Attached laundry room includes washer, dryer, hot water heater, and sink with additional storage room. New siding throughout whole home. Shed/workshop behind home has electricity/outlets. Easy access to Eau Gallie Road and I95 highway. 8 Miles to the beach.
- Type:
- Single Family
- Sq.Ft.:
- 2,687
- Status:
- Active
- Beds:
- 3
- Lot size:
- 0.86 Acres
- Year built:
- 2017
- Baths:
- 3.00
- MLS#:
- 1023515
- Subdivision:
- Woodshire Preserve Phase 2
ADDITIONAL INFORMATION
Huge price adjustment to this Gorgeous custom built home on .86 acres in the much sought after Gated Community of Woodshire Preserve. Upon entering through the decorative double glass doors you will see your Den/office on your right and continue onto the open concept Kitchen and living room with views of the extra large patio and Huge yard that backs up to the preserve. Very energy efficient house with a Whole house generator, Solar Panels and Radiant barrier, Buried Propane tank. according shutters, This home offer you two Master Suites plus a third Bedroom and third Bathroom with a pool door to the backyard with blinds inside the glass. Beautiful wood flooring, crown molding, Trey ceilings roomy master bath with split sinks for him and her. Stainless steel appliances with double oven, Granite counter tops and a kitchen island. Large indoor laundry room with cabinets. attach 3 car garage and detached 2 car garage. Tankless water heater, water treatment system and much more.
- Type:
- Townhouse
- Sq.Ft.:
- 2,288
- Status:
- Active
- Beds:
- 3
- Lot size:
- 0.09 Acres
- Year built:
- 2009
- Baths:
- 3.00
- MLS#:
- 1023503
- Subdivision:
- The Arbors At Longleaf
ADDITIONAL INFORMATION
Welcome to your new dream home, a grand townhome that effortlessly combines luxury, comfort, and convenience. The highlight of this home is the oversized primary bedroom, which offers a serene retreat with its spacious layout, dual walk-in closets and a luxurious en suite bathroom. Pamper yourself in the soothing soaker tub, perfect for unwinding after a long day. Upstairs, you'll find a large loft area, providing a versatile space ideal for a home office, playroom, or additional living area to suit your needs. The gourmet kitchen is a chef's delight, equipped with top-of-the-line appliances and ample counter space for culinary creations. One of the standout benefits of this home is its maintenance-free living. The HOA takes care of all exterior maintenance, lawn care, painting, and even roof replacement. Plus, your HOA dues cover highspeed internet and cable, ensuring you stay connected and entertained without any hassle. Close to BEACHES, Shopping and entertainment! Welcome to your new dream home, a grand townhome that effortlessly combines luxury, comfort, and convenience. The highlight of this home is the oversized primary bedroom, which offers a serene retreat with its spacious layout and a luxurious en suite bathroom. Pamper yourself in the soothing soaker tub, perfect for unwinding after a long day. Upstairs, you'll find a large loft area, providing a versatile space ideal for a home office, playroom, or additional living area to suit your needs. The gourmet kitchen is a chef's delight, equipped with top-of-the-line appliances and ample counter space for culinary creations. One of the standout benefits of this home is its maintenance-free living. The HOA takes care of all exterior maintenance, lawn care, painting, and even roof replacement. Plus, your HOA dues cover highspeed internet and cable, ensuring you stay connected and entertained without any hassle. Close to BEACHES, Shopping and entertainment!
- Type:
- Townhouse
- Sq.Ft.:
- 2,288
- Status:
- Active
- Beds:
- 3
- Lot size:
- 0.08 Acres
- Year built:
- 2009
- Baths:
- 3.00
- MLS#:
- 1023363
- Subdivision:
- The Arbors At Longleaf
ADDITIONAL INFORMATION
Welcome to The Arbors at Longleaf, a serene neighborhood centrally located to top-rated schools, parks, shopping, and the beaches. This spacious townhome boasts dual walk-in closets, master walk-in shower and luxurious soaking tub, two living areas, and a large loft with enough space for the entire family. Take advantage of a maintenance-free lifestyle as HOA covers lawn care, exterior painting, stucco, pressure washing, roof replacement, internet, and cable. Come add your final touches to make this home sweet home.
- Type:
- Single Family
- Sq.Ft.:
- 1,518
- Status:
- Active
- Beds:
- 3
- Lot size:
- 1.01 Acres
- Year built:
- 1977
- Baths:
- 2.00
- MLS#:
- 1023305
- Subdivision:
- Indian River Groves And Gardens
ADDITIONAL INFORMATION
A Dollhouse where you can sit on the front porch, rope a swing around the many old oak trees and then cool off in the large backyard pool. Enjoy quiet living on your 1 acre lot! So much of this house is new. New roof. The kitchen was remodeled with popular white shaker cabinets & quartz countertops. Be the first to use the cabinets, countertops & appliances in this gorgeous kitchen. Baths have also been updated with granite topped vanities, white subway tiled tub/shower. The low maintenance luxury plank vinyl floors look like real wood, without the maintenance. Too many updates to list from the mirrors to the lighting. Beautiful brick Wood burning fireplace with a Shiplap ceiling in the great roomThis house is a showpiece with a private driveway, a humongous shed and it is 5 minutes to grocery stores, restaurants and all amenities. Watch rocket launches from your yard or take a short car ride to the beach. Only a 45 minute drive to Orlando airport, Disney & all the attractions
$1,349,000
4567 Preservation Circle Melbourne, FL 32934
- Type:
- Single Family
- Sq.Ft.:
- 3,917
- Status:
- Active
- Beds:
- 6
- Lot size:
- 1 Acres
- Year built:
- 2016
- Baths:
- 4.00
- MLS#:
- 1023053
- Subdivision:
- Woodshire Preserve Phase 2
ADDITIONAL INFORMATION
Welcome to this stunning 1-acre estate nestled in the highly desirable Woodshire Preserve of Lake Washington! This magnificent 6-bedroom home features 4 bathrooms, a 3-car garage, a generous lanai, and a screened-in heated pool. Upon entering the foyer, you'll be captivated by the expansive great room, which boasts impressive coffered ceilings and picturesque views of the pool. The gourmet kitchen is a chef's dream, complete with a large island, a walk-in pantry, granite countertops, and top-of-the-line stainless steel appliances. The separate guest/mother-in-law suite offers privacy with its own entrance, closet, bathroom, and garage. Thoughtfully designed, the home features a three-way bedroom split for maximum privacy, while the luxurious primary suite is the ultimate retreat with a dual walk-through shower, a modern soaking tub, separate his-and-hers vanities, water closets, and an enormous walk-in closet. For added convenience, a pool cabana bath and a jacuzzi on the patio make
Open House:
Sunday, 12/8 11:00-1:00PM
- Type:
- Single Family
- Sq.Ft.:
- 2,801
- Status:
- Active
- Beds:
- 4
- Lot size:
- 1.34 Acres
- Year built:
- 1989
- Baths:
- 4.00
- MLS#:
- 1022826
- Subdivision:
- Windover Farms Of Melbourne Pud
ADDITIONAL INFORMATION
Situated on a private 1.34-acre lot in the prestigious community of Windover Farms, this home offers an impressive blend of comfort and style. Upon entering the main level, you'll discover a spacious living area with a gas fireplace, an open kitchen, a versatile bedroom with an attached full bathroom, a laundry room, and a guest half bath. The Spanish porcelain tile pairs beautifully with the dream kitchen, which includes custom cabinetry, marble countertops, and JennAir appliances. The laundry room features an exterior door leading to the pool, LG washer/dryer, a cast iron sink, and ample storage. Upstairs, you'll find the master suite, a true sanctuary featuring a wraparound balcony, a custom closet, a steam shower, and a standalone bathtub overlooking the preserve. The two guest bedrooms share a unique Jack-and-Jill closet with custom cabinetry and marble countertops. Outdoor lighting enhances the tranquil atmosphere, while the newly screened patio features a heated saltwater pool and spa, along with recently updated flooring. The home also boasts a charming wraparound front porch, perfect for relaxing and taking in the serene landscape. Surrounded by a lush preserve filled with mature trees, the outdoor space offers unparalleled privacy and a tranquil connection to nature.
- Type:
- Single Family
- Sq.Ft.:
- 3,030
- Status:
- Active
- Beds:
- 4
- Lot size:
- 2.05 Acres
- Year built:
- 1991
- Baths:
- 3.00
- MLS#:
- 1022717
- Subdivision:
- Indian River Groves And Gardens
ADDITIONAL INFORMATION
This modern 2-acre beauty is splendidly situated among the large homesteads in the highly sought-after Turtle Mound district. The updated home is handsomely introduced by newer ranch-style fencing & a long driveway. Imagine the serenity of a private pond and dock enhanced by thick foliage, while sipping coffee on your newly screened porch overlooking a natural, peaceful oasis. A 2,440sf main home boasts a long list of upgrades from a BRAND NEW a/c, to wood-look tile flooring (2022), granite counters, fresh interior/exterior paint & a 2021 roof. A huge detached garage features 590sf of renovated space w/a contemporary suite & full bath. It's ideal for uber comfortable in-law quarters or the ultimate home office. A separate 30x40 hurricane-rated building is designed for hobbies, storage, or as a functional workshop. The whole-house generator gives peace of mind and keeps you ever-ready for storm season. Don't miss this gracious blend of luxury & tranquility!
$1,950,000
3182 Tuscawillow Drive Melbourne, FL 32934
- Type:
- Single Family
- Sq.Ft.:
- 5,217
- Status:
- Active
- Beds:
- 5
- Lot size:
- 3 Acres
- Year built:
- 2003
- Baths:
- 6.00
- MLS#:
- 1022581
- Subdivision:
- The Willows Phase 2
ADDITIONAL INFORMATION
Welcome to this custom built 5 bedroom, 4 ½ bath magnificent country estate is situated on a private 3 acre fenced lot. This palatial home has all impact doors and windows and a 2 year new roof. It is tastefully appointed with travertine marble flooring, formal living and dining room, office, 2 master suites down stairs and an enormous great room with 24 ft ceilings and lots of natural light. Kitchen boasts maple cabinets, granite countertops, center island with gas cook top, wine cooler, pantry and breakfast bar. Primary bedroom has a built- in morning kitchen w/ a vessel sink, mini refrigerator and wood plank floors. Huge bath with separate vanities, corner jetted tub and an enormous walk around shower w/ 3 shower heads, 2 walk in closets and lots of storage space. Bedroom opens to a large screened lanai with lots of area for entertaining, a sparkling pool and spa, summer kitchen w/ beverage fridge, grill and sink. 2nd downstairs master has a tray ceiling and a bath with double sinks and a walk- in closet. Laundry room includes washer and dryer, a folding table and a sink. The 4 car garage has a work bench. 2 oversized bedrooms on the second level have private baths and walk in closets. This community is horse friendly and this lot can accommodate stalls and an arena if needed. This is a perfect home to raise a large family.
- Type:
- Single Family
- Sq.Ft.:
- 2,003
- Status:
- Active
- Beds:
- 4
- Lot size:
- 0.27 Acres
- Year built:
- 1984
- Baths:
- 2.00
- MLS#:
- 1022065
- Subdivision:
- Longwood Phase I
ADDITIONAL INFORMATION
Lovely brick home is centrally located in the Longwood Community. A front courtyard leads you to a split entry with formal living and dining rooms. The large kitchen overlooks a bright family room with a hall leading to 3 oversized guest rooms and cabana bath. Located on the opposite side of the house is the spacious primary bedroom featuring new carpeting and an ensuite bath with double vanities and walk in shower. Sliding doors lead to the screened porch overlooking the large backyard perfect for entertaining or a future pool. The 2 car garage has pull down stairs for attic storage and leads into a large utility room. The home retains most of the original kitchen and bathroom decor and welcomes a new owner with a vision to make it their own.
$349,999
4570 Elena Melbourne, FL 32934
- Type:
- Single Family
- Sq.Ft.:
- 1,896
- Status:
- Active
- Beds:
- 4
- Lot size:
- 0.12 Acres
- Year built:
- 2006
- Baths:
- 3.00
- MLS#:
- 1022023
- Subdivision:
- Palmwood
ADDITIONAL INFORMATION
Welcome to your dream home, where comfort and convenience meet in perfect harmony. This spacious 4-bedroom, 3-bathroom residence features a versatile layout with master suites thoughtfully placed on both the first and second floors, ensuring privacy and flexibility for all. The heart of the home, the kitchen, boasts elegant granite countertops, two generous pantries, and a convenient breakfast bar, making meal preparation and casual dining a pleasure. The living and dining areas seamlessly blend into one another, creating a welcoming space for both everyday living and entertaining. Enjoy the serene outdoor ambiance on the screened porch, ideal for relaxing evenings. With a new HVAC system installed in 2020, roof 2023, and two-car garage adds an extra layer of practicality.
- Type:
- Single Family
- Sq.Ft.:
- 2,849
- Status:
- Active
- Beds:
- 4
- Lot size:
- 4.73 Acres
- Year built:
- 1976
- Baths:
- 3.00
- MLS#:
- 1021527
- Subdivision:
- Lake Washington Acres
ADDITIONAL INFORMATION
Rare opportunity with this block pool home with guest house on 4.73 acres in sought-after LK Washington. The main home offers 4 bedrooms, an office, and 3 full baths. (Real Mud Room). Guest House (528 SF) is all plumbed and electric is set with a/c and hot water heater. Just needs to be finished out. (plans available). Another separate a/c flex area can be a gym, studio, home office, or just the extra space you need. Oversized 2 car garage to fit the trucks PLUS a garage/workshop with 728 SF! HUGE lap pool for those hot days. Property has 2 wells plus city water. (assessment paid off). Roof is 2018. This is a RARE opportunity to own a home on 4.73 acres on Prestigious Parkway Dr. Horse friendly! Priced to sell. This piece of paradise is perfect for the people who need space to play, put their toys, and peace and quiet. NO HOA . Home has a 72 hour kick out clause
- Type:
- Townhouse
- Sq.Ft.:
- 1,302
- Status:
- Active
- Beds:
- 2
- Lot size:
- 0.1 Acres
- Year built:
- 2010
- Baths:
- 2.00
- MLS#:
- 1020663
- Subdivision:
- The Arbors At Longleaf
ADDITIONAL INFORMATION
HUGE PRICE IMPROVEMENT: Welcome to your new Townhome in The Arbors at Longleaf. This charming property, very well maintained boasts 2 bedrooms, 2 bathrooms, and a two-car garage with storage racks, a large roomy family room and kitchen with vaulted ceilings. indoor laundry, Plant shelves, plantation blinds, Tiled and beautiful wood flooring. A screened in front and back porch followed by a backyard with some patio pavers and well kept grass. Partial fencing, Front yard offer views of the Lake/Pond. This Townhome is outside maintenance free and has the LOW HO6 Style INSURANCE RATES for the Interior coverage only. The exterior and roof are covered by the HOA association. The HOA Fee also covers Cable TV, internet, lawn care, building maintenance, sidewalks and more. this unit has a New roof in 2023, water heater 2022, AC unit in 2020 and two new security cameras. Only minutes away from shopping, golfing and the beaches and the Air force base.
- Type:
- Single Family
- Sq.Ft.:
- 1,994
- Status:
- Active
- Beds:
- 3
- Lot size:
- 0.59 Acres
- Year built:
- 1999
- Baths:
- 2.00
- MLS#:
- O6225657
- Subdivision:
- Windover Farms Melbourne Pud Ph 04 Unit 01
ADDITIONAL INFORMATION
Buyers Credit Availabile! Welcome to your newly updated 3 bedroom 2 bath house with a screened in large porch and pool has been resurfaced October 2024. Stainless steel appliances with granite island and wood cabinets in the kitchen open to the family room. Master bedroom is double walk in closets, double sink vanity, jacuzzi tub large enough for two people, separate walk in extra large shower. The garage is a 3 car garage with a long driveway. Home comes with hurricane shutters for every window. Sprinkler system was updated October 2024, Roof was done 2018.
$185,000
4442 Twin Lakes Melbourne, FL 32934
- Type:
- Manufactured Home
- Sq.Ft.:
- 1,049
- Status:
- Active
- Beds:
- 2
- Lot size:
- 0.21 Acres
- Year built:
- 1984
- Baths:
- 2.00
- MLS#:
- 1020164
- Subdivision:
- Indian River Groves And Gardens
ADDITIONAL INFORMATION
Welcome to your light and bright open living area with vinyl flooring throughout with tile in the master bathroom. The dining room features a custom, lighted cabinet to display your favorite keepsakes. The kitchen has ample counter and cabinets with a moveable island. The spacious main bedroom leads to the walk in closet and large stall shower. The front patio is a great spot to enjoy that morning cup of coffee. Each owner owns their own lot. This community consists of 69 units in a circle configuration, perfect for a peaceful walk or bike ride. The pool area and club house are located nearby. The homeowners have numerous activities for those who wish to participate. HOA maintains clubhouse, pool area and common grounds.
- Type:
- Single Family
- Sq.Ft.:
- 2,111
- Status:
- Active
- Beds:
- 4
- Lot size:
- 0.23 Acres
- Year built:
- 1993
- Baths:
- 2.00
- MLS#:
- O6220172
- Subdivision:
- Greystone
ADDITIONAL INFORMATION
Welcome to your dream home in the highly coveted Greystone neighborhood! This stunning property boasts full home solar system, ensuring energy efficiency and cost savings for years to come. Enjoy the luxury of a solar heated saltwater pool with a screen enclosure, perfect for relaxing and entertaining year-round while taking in the beautiful pond view. Inside, you'll find an abundance of natural light in the open and spacious split floor-plan. The kitchen features a convenient island and a gas fireplace in the living area adds warmth and charm. Pocket sliding glass doors open up to the outdoor oasis, perfect for seamless indoor-outdoor living. This home is equipped with a whole house 2200KW Generac generator, ensuring peace of mind during any power outages. Additional features include gutters with leaf guard, plantation shutters, storm shutters, reverse osmosis at the kitchen sink, home is gas on all appliances and outdoor grill. The oversized garage with a backdoor provides plenty of storage space for all of your needs. This home has been meticulously maintained by the original owner and is ready for you to move in and make it your own. Don't miss out on this rare opportunity - schedule a showing today before it's gone!
- Type:
- Single Family
- Sq.Ft.:
- 2,596
- Status:
- Active
- Beds:
- 4
- Lot size:
- 0.67 Acres
- Year built:
- 2022
- Baths:
- 3.00
- MLS#:
- 1018602
- Subdivision:
- Woodshire Preserve Phase I
ADDITIONAL INFORMATION
Pristine location near Lake Washington. Build this home (Buxton Bay floor plan pictured here) on this lot starting at $899,900 or many other floor plans to choose from including the Craftsman or design your own home. Floor plan shown here is the Buxton Bay and is priced for that Floor Plan.
- Type:
- Single Family
- Sq.Ft.:
- 1,867
- Status:
- Active
- Beds:
- 3
- Lot size:
- 0.2 Acres
- Year built:
- 1997
- Baths:
- 2.00
- MLS#:
- 1018531
- Subdivision:
- Parkway Meadows Phase 2
ADDITIONAL INFORMATION
Welcome home to quaint tree lined streets with sidewalks to enjoy a nice bike ride, walk or jog. Relax on your large shaded screened porch that backs up to a nature preserve. This sturdy concrete block home has an eat-in kitchen, wood cabinets, laundry room, pantry, ample living, dining, family area. Master suite offers a spa-like master bath, large soaking tub, shower, large walk-in closet. Design your home with your own individualized touch & updates. Near Wickham Park, major employers, shopping centers, entertainment venues, restaurants, golf course, public & private schools, Eastern Florida State College, and the vibrant Eau Gallie Art District. Beach lovers are just minutes away to enjoy the coastal lifestyle. Minimal commute to Orlando to visit the city's attractions & amenities. HVAC 2023, Gas Water Heater 2018, Siemens electrical panel, Roof 2007. Make this Melbourne home your own and experience the tranquility and convenience of living in Parkway Meadows.
- Type:
- Single Family
- Sq.Ft.:
- 2,996
- Status:
- Active
- Beds:
- 3
- Lot size:
- 1.01 Acres
- Year built:
- 1989
- Baths:
- 4.00
- MLS#:
- 1018394
- Subdivision:
- Windover Farms Of Melbourne Pud
ADDITIONAL INFORMATION
Stunning custom built home with wooded view on 1 acre of property. This spacious, thoughtfully designed home is nestled in the desirable Windover Farms of Melbourne. This home features an open floor plan, 3 bedrooms, generous closets & sizable bathrooms. The rear porch addition invites relaxation and fun entertaining. Inside features elegant hardwood floors, a fireplace, modern kitchen with high end cabinets, granite tops, & stainless-steel appliances. The main suite offers an antique soaking tub, dual vanities, and a walk-in shower. Two additional bedrooms provide ample space for family and guests. Outside, enjoy the serene natural environment in your beautifully landscaped backyard, featuring lovely birds and shady oaks. Natural gas goes to the community,
- Type:
- Single Family
- Sq.Ft.:
- 2,361
- Status:
- Active
- Beds:
- 4
- Lot size:
- 1 Acres
- Year built:
- 1988
- Baths:
- 3.00
- MLS#:
- 1017197
ADDITIONAL INFORMATION
Welcome to your not-so-humble abode by Lake Washington! This sprawling 4-bedroom, 3-bathroom charmer boasts 2,361 sq ft of living space (apparently, size does matter.). All four bedrooms are conveniently located upstairs, providing the perfect separation between living and sleeping areas (also perfect for hiding from relatives visiting from the North who think 60 degrees is ''shorts weather''). With a full acre of land, there's enough room for your growing collection of regrets. The expansive grounds are perfect for hosting grand soirees or enjoying quiet, reflective moments in nature's embrace. Enjoy peace of mind with a brand-new roof and AC system, keeping you cool and dry while you laugh at the thought of winter jackets.
$419,900
4605 Elena Way Melbourne, FL 32934
Open House:
Saturday, 12/7 12:00-3:00PM
- Type:
- Single Family
- Sq.Ft.:
- 2,862
- Status:
- Active
- Beds:
- 4
- Lot size:
- 0.12 Acres
- Year built:
- 2005
- Baths:
- 3.00
- MLS#:
- 1016718
- Subdivision:
- Palmwood
ADDITIONAL INFORMATION
Motivated Seller! Check out this move in ready pool home in a very central location! New roof 2022, new gutters 2023, new AC 2021, and new pool screen enclosure with solar heating system recently installed! The interior of this home was just recently painted in 2024 with new LVP flooring installed throughout upstairs. Just under 3000 sq ft of living space with two downstairs living areas and one that can be used as 5th bedroom. There is also a full bathroom downstairs and the layout is perfect for multi-generational living. The upstairs features a loft area perfect for home office or additional living space along with 4 generously sized bedrooms and two full bathrooms. Located in a small cul-de-sac with very reasonable HOA dues close to all major aerospace companies, Costco, Publix, Restaurants, and near I95 for easy commute. Schedule your showing today!
Andrea Conner, License #BK3437731, Xome Inc., License #1043756, [email protected], 844-400-9663, 750 State Highway 121 Bypass, Suite 100, Lewisville, TX 75067

The data relating to real estate for sale on this web site comes in part from the Internet Data Exchange (IDX) Program of the Space Coast Association of REALTORS®, Inc. Real estate listings held by brokerage firms other than the owner of this site are marked with the Space Coast Association of REALTORS®, Inc. logo and detailed information about them includes the name of the listing brokers. Copyright 2024 Space Coast Association of REALTORS®, Inc. All rights reserved.

Melbourne Real Estate
The median home value in Melbourne, FL is $348,100. This is lower than the county median home value of $357,500. The national median home value is $338,100. The average price of homes sold in Melbourne, FL is $348,100. Approximately 51.2% of Melbourne homes are owned, compared to 35.78% rented, while 13.02% are vacant. Melbourne real estate listings include condos, townhomes, and single family homes for sale. Commercial properties are also available. If you see a property you’re interested in, contact a Melbourne real estate agent to arrange a tour today!
Melbourne, Florida 32934 has a population of 83,500. Melbourne 32934 is less family-centric than the surrounding county with 24.1% of the households containing married families with children. The county average for households married with children is 24.34%.
The median household income in Melbourne, Florida 32934 is $55,543. The median household income for the surrounding county is $63,632 compared to the national median of $69,021. The median age of people living in Melbourne 32934 is 42.4 years.
Melbourne Weather
The average high temperature in July is 90.7 degrees, with an average low temperature in January of 48.9 degrees. The average rainfall is approximately 53.5 inches per year, with 0 inches of snow per year.
