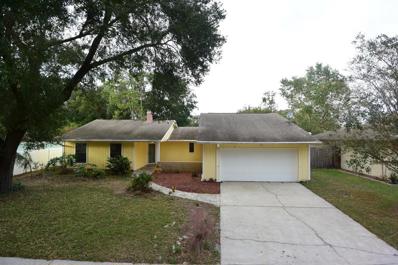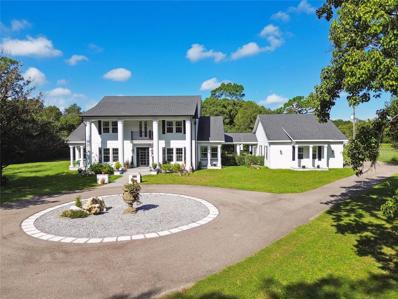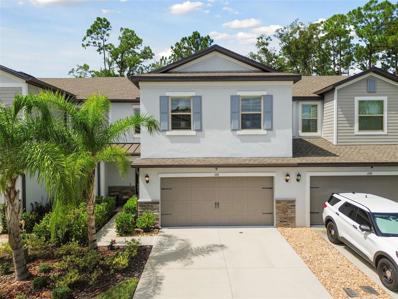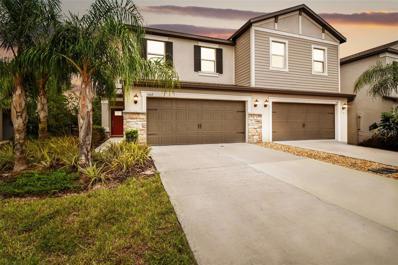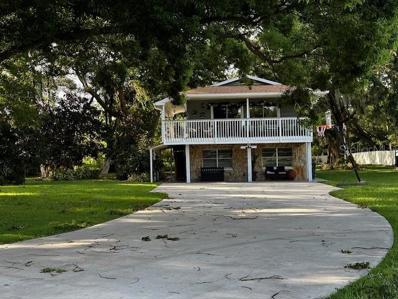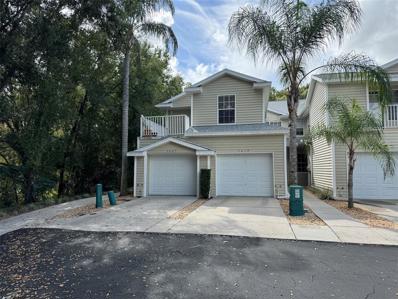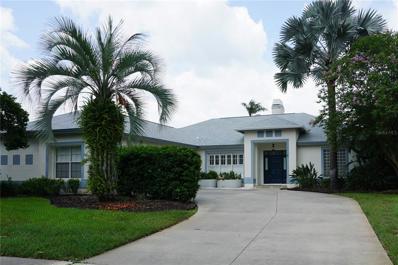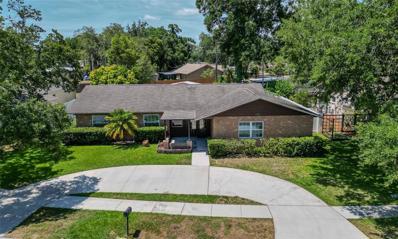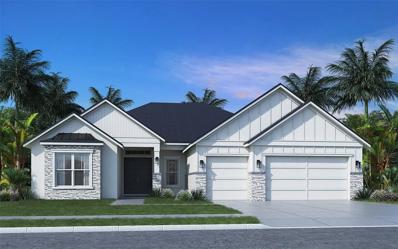Lutz FL Homes for Sale
$635,000
248 Villa Luna Lane Lutz, FL 33549
- Type:
- Other
- Sq.Ft.:
- 2,198
- Status:
- Active
- Beds:
- 3
- Lot size:
- 0.1 Acres
- Year built:
- 2022
- Baths:
- 3.00
- MLS#:
- TB8318032
- Subdivision:
- Villas Del Lago Ph 1
ADDITIONAL INFORMATION
Located in a gated community, this 3-bedroom 2.5 bath villa is full of character and has lots of upgrades. The kitchen is light & bright boasting upgraded cabinets with upper and lower lighting and top of the line GE Cafe appliances with an induction stovetop, hood and double wall ovens. The dining room overlooks the courtyard and offers a huge storage closet. The dining room could also be used as an office or a library as there is room between the kitchen and the living room for a dining table. The cozy living room offers triple glass sliders and a view of the pond. There is a powder room off of the living room as well. The large primary suite is located on the main floor and the En-Suite features a walk-in shower, dual sinks and a custom California style closet. The spacious secondary rooms are upstairs sharing a Jack n Jill bathroom with dual sinks and a linen closet. The laundry room is equipped with a sink and shelves. The extended screen enclosed lanai is under an insulated roof featuring a wall mounted TV, sunshades and overlooks the pond & tropical landscaping in the back yard. The brick pavered courtyard in the entry to the house is the perfect spot for your morning coffee or your evening cocktail. Wood tile flooring in living areas and carpet in the bedrooms. Enjoy the holidays here as this house is perfect for entertaining with the large dining room and the spacious area between the kitchen and the family room. Enjoy your privacy in the back as you overlook conservation and do not have any backyard neighbors. There is an upgraded water softener. Conveniently located close to I-275.
- Type:
- Single Family
- Sq.Ft.:
- 1,586
- Status:
- Active
- Beds:
- 3
- Lot size:
- 0.19 Acres
- Year built:
- 1981
- Baths:
- 2.00
- MLS#:
- W7869682
- Subdivision:
- Windemere Unit Ii
ADDITIONAL INFORMATION
One or more photo(s) has been virtually staged. Welcome to your dream home in the sought-after Windemere community of Lutz, Florida! This charming 3-bedroom, 2-bathroom block home is a true gem, offering a perfect blend of comfort and style. Enter through a delightful front courtyard and step into a sunken living room with vaulted ceilings, providing an inviting sense of space. The spacious dining room is conveniently located off the open kitchen, which boasts beautiful wood cabinets and sleek granite countertops, perfect for the aspiring chef. Retreat to the sunken family room, where a cozy wood-burning fireplace and vaulted ceiling create a warm, rustic atmosphere. The large primary suite is a sanctuary of elegance, featuring a stunningly designed bathroom. Enjoy outdoor living on the expansive back porch overlooking a privacy-fenced backyard—ideal for entertaining or simply relaxing in your own oasis. The property includes an oversized 2-car garage offering ample storage or workshop space. Recent interior paint adds a fresh, modern touch, and the 2018 AC system ensures comfort year-round. This incredible home is located in a great area known for its convenience and charm. Don’t miss your chance to own this exceptional property at a fantastic price. Come take a look and envision your future in Windemere today!
- Type:
- Single Family
- Sq.Ft.:
- 2,010
- Status:
- Active
- Beds:
- 3
- Lot size:
- 0.19 Acres
- Year built:
- 1982
- Baths:
- 2.00
- MLS#:
- TB8317037
- Subdivision:
- Livingston Unit Iii A
ADDITIONAL INFORMATION
Come and Discover this charming 3-bedroom, 2-bath home with a spacious 2-car garage, nestled in a warm and welcoming neighborhood. Great for evening or morning strolls. Built with solid block construction, this home is ideally located on a quiet, low-traffic interior street, offering a peaceful setting and a walkable community feel. Step inside this freshly painted inside and out home with Brand New Carpet throughout making this home absolutely ready to move-in! Clean, Clean, Clean... The home features a split-bedroom layout, perfect for privacy and flexibility. The primary suite includes a convenient walk-in shower, while all bedrooms offer comfort and functionality. A highlight of this home is the expansive 31x15 Florida room, fully carpeted, heated and air-conditioned, ideal for year-round enjoyment and versatile enough to suit any need. You’ll also love the large covered and screened lanai—perfect for morning coffee, al fresco dining, or relaxing in the shade. The newly painted 2 car garage enters directly into the kitchen for maximum convenience. Outdoors, enjoy a generous front and backyard with ample space for a garden, play area, or future projects. The home includes essential appliances like a washer, dryer, dishwasher, range, and refrigerator, making it truly move-in-ready. Situated in an exceptional location, you'll have access to top-rated schools, beautiful parks, and a variety of shopping and dining options. With easy access to I-75 and the Suncoast Parkway, Tampa International Airport, Downtown Tampa, gorgeous beaches, and even Orlando’s vacation destinations are all within reach.
$399,000
18721 Yocam Avenue Lutz, FL 33549
- Type:
- Single Family
- Sq.Ft.:
- 1,495
- Status:
- Active
- Beds:
- 4
- Lot size:
- 0.22 Acres
- Year built:
- 1964
- Baths:
- 2.00
- MLS#:
- TB8312129
- Subdivision:
- Lake Keen Sub Unit
ADDITIONAL INFORMATION
Stunning! Gorgeous! Show Stopper!WOW! WOW! CANAL FRONT with access to a private 29 acre ski-size LAKE KEENE. The open concept design of this lovely 4-bedroom, 2-bathroom home offers modern spaciousness and flexibility. Across the threshold, nice touches include an open floor plan with natural light and stylish fixtures. With plenty of elbow-room, the KITCHEN brims with fresh updates. Recent updates await you to include, kitchen cabinets, quartz counters, Stainless Steel Appliances. This neighborhood provides special access to a park and boat launch for a small yearly fee. Great for freind and family get togethers. Your future self will thank you for acting fast on this one! Open the front door to a pleasant new life here in Lutz! Watch the VIDEO for a special view.
$1,229,000
921 Newberger Road Lutz, FL 33549
- Type:
- Single Family
- Sq.Ft.:
- 3,221
- Status:
- Active
- Beds:
- 4
- Lot size:
- 1.3 Acres
- Year built:
- 1945
- Baths:
- 4.00
- MLS#:
- TB8310648
- Subdivision:
- Whitaker Estates
ADDITIONAL INFORMATION
Meander down a long, quiet driveway to this stunning lakefront home retreat! This beautifully renovated lakefront home offers a perfect blend of country living and modern design. Featuring a spacious southern porch which overlooks the serene lake and an upgraded dock for your water activities, this property is ideal for those seeking a scenic lifestyle. Key features include 4 bedrooms and 4 bathrooms plus versatile flex space for an office or exercise area off the primary suite. The primary suite offers views, an oversized cedar closet and a gorgeous large bathroom with a soaking tub for relaxing and a separate shower and vanities. This charming one-story home possesses a convenient layout, a wood-burning fireplace, chef’s kitchen and breathtaking lake views from every room. Two laundry areas add practicality and architectural highlights include attractive wood floors, crown molding and high ceilings. Due to the fabulous split floorplan, there is potential for an in-law suite or an easy work-from-home set up as well. Situated on over an acre in a quiet cul-de-sac, this property boasts privacy and space with no homeowner's association. Don’t miss the chance to make this exceptional easy living lakefront home yours—ready for you to move in and enjoy!
$320,000
909 Linwood Terrace Lutz, FL 33549
- Type:
- Single Family
- Sq.Ft.:
- 1,134
- Status:
- Active
- Beds:
- 4
- Lot size:
- 0.24 Acres
- Year built:
- 1965
- Baths:
- 2.00
- MLS#:
- A4625808
- Subdivision:
- Unplatted
ADDITIONAL INFORMATION
**Charming Home in Desirable Lutz Community** Welcome to 909 Linwood Terrace, a delightful residence nestled in the heart of Lutz, FL. This beautifully maintained home features 4 spacious bedrooms and 2 full bathrooms, offering plenty of space for families or those looking to entertain. The open-concept layout is filled with natural light, highlighting the inviting living areas and modern kitchen. Step outside to your private backyard oasis, perfect for relaxation or outdoor gatherings. Located in a family-friendly neighborhood, this property is just minutes away from Maniscalco Elementary School, Publix, Aldi, and Walmart. Enjoy the convenience of suburban living while being close to the vibrant amenities of the Tampa Bay area. Don’t miss this opportunity to make 909 Linwood Terrace your new home!
$2,590,000
17318 Hanna Road Lutz, FL 33549
- Type:
- Single Family
- Sq.Ft.:
- 5,202
- Status:
- Active
- Beds:
- 5
- Lot size:
- 5 Acres
- Year built:
- 2019
- Baths:
- 4.00
- MLS#:
- TB8307283
- Subdivision:
- Unplatted
ADDITIONAL INFORMATION
Welcome to an extraordinary blend of luxury and modern living in this stunning 2019 custom-built estate on 5 sub-dividable acres in Lutz. Behind a private, gated entry, this fully fenced property offers over 4,448 heated square feet of lavish space in the main house with 4 bedrooms and 3 full baths. The detached apartment offers 754 heated square fee including one bedroom, one bathroom and living room. From the elegant crown molding to the formal living and dining rooms, every detail exudes sophistication. The heart of the home is a gourmet kitchen designed for the most discerning chef, featuring a massive center island, SMEG gas range, farmhouse sink, Bosch dishwasher, and custom cabinetry. The double-sided butler’s pantry and cozy breakfast nook with built-in seating make entertaining a dream. Upstairs, the luxurious master suite is your personal retreat, boasting a spa-like bath with a clawfoot tub, oversized walk-in shower, and Juliette balcony. Two additional bedrooms share a stylish Jack & Jill bath. The first-floor bedroom, modified to include a full bath, opens directly to the lanai for ultimate convenience. Step outside to your own private resort! The expansive saltwater pool, with a sun shelf, waterfall, and solar heating, is enclosed by a screened lanai, complete with a gas fireplace and multiple lounging areas. With two additional detached guesthouses, a third structure for additional space, a solar system, and subdivision potential, this estate combines unparalleled luxury with endless opportunities. Just minutes from Tampa and Gulf beaches, your dream home awaits!
$315,000
23257 Willow Glen Way Lutz, FL 33549
- Type:
- Townhouse
- Sq.Ft.:
- 1,634
- Status:
- Active
- Beds:
- 2
- Lot size:
- 0.04 Acres
- Year built:
- 2022
- Baths:
- 3.00
- MLS#:
- TB8306235
- Subdivision:
- Willow Square Twnhms
ADDITIONAL INFORMATION
Welcome to your DREAM retreat with a POND VIEW at Willow Square in the heart of Lutz and NOT IN A FLOOD ZONE! This spacious 2-bed, 2.5-bath townhome, built in 2022, offers modern living with a touch of elegance. Step inside to discover an open-concept layout pouring with natural light, perfect for entertaining or relaxing. The well-appointed kitchen features sleek countertops, pantry and stainless-steel appliances, seamlessly flowing into the dining and living areas. Enjoy your morning coffee or unwind in the evenings on your screened-in patio, which overlooks a serene pond—a perfect backdrop for peaceful moments. Upstairs, the generous primary suite is complete with an ensuite bath for your comfort and convenience. The second bedroom also boasts an ensuite bath, making this home ideal for guests or family. With an additional half bath downstairs, you’ll have all the space you need! The attached one-car garage adds to the convenience of this turnkey gem. Outside, you’ll appreciate the beautifully landscaped grounds, sidewalks for leisurely strolls to the community POOL, and the security of a gated community. Don't miss your chance to own this exceptional townhome in a highly sought-after neighborhood.
$389,990
18815 Tracer Drive Lutz, FL 33549
- Type:
- Single Family
- Sq.Ft.:
- 1,876
- Status:
- Active
- Beds:
- 3
- Lot size:
- 0.2 Acres
- Year built:
- 1974
- Baths:
- 2.00
- MLS#:
- TB8308150
- Subdivision:
- Tracers Lake Keen Estates Uni
ADDITIONAL INFORMATION
Already priced below market, this incredible home just became even more irresistible! The seller is offering an additional **$10,000** for you to use however you like—whether it's slashing the price further, closing costs reduction, buying down your interest rate, or adding your own personal touches. Don't miss out on this exceptional opportunity to make this gem yours! Welcome to a charming pool home nestled in the highly sought-after Tracer's Lake community of Lutz. This residence offers an incredible opportunity to enjoy spacious living and outdoor relaxation, all within a neighborhood that provides exclusive access to the serene waters of Lake Keene. As you enter the welcoming foyer, you'll be greeted by an open and versatile floor plan that seamlessly connects the generous dining area to the inviting living room. This harmonious space is ideal for hosting family gatherings, festive celebrations, or simply savoring everyday moments. The expansive kitchen is a standout feature, boasting abundant cabinet space and a smooth transition into the cozy family room. This design ensures you're always at the heart of household activities, whether you're preparing meals or entertaining guests. While the home is move-in ready, it also offers the perfect canvas for you to add your personal touches and enhancements, tailoring it to your unique style and preferences. Beyond the comforts of home, Tracer's Lake community provides residents with access to Lake Keene. Enjoy fishing excursions, kayaking adventures, or simply relish the natural beauty that surrounds you—offering a daily escape into tranquility. Don’t miss this incredible opportunity to own a charming pool home in Tracer’s Lake. Enjoy the perfect combination of spacious living, outdoor relaxation, and the appeal of exclusive lakeside access—all ready for you to make your own. Great properties do not last long. Schedule your showings today!
$479,900
2411 Vandervort Road Lutz, FL 33549
- Type:
- Single Family
- Sq.Ft.:
- 1,537
- Status:
- Active
- Beds:
- 3
- Lot size:
- 0.39 Acres
- Year built:
- 1965
- Baths:
- 2.00
- MLS#:
- TB8306794
- Subdivision:
- Park Forest Sub
ADDITIONAL INFORMATION
Welcome to 2411 Vandervort Rd in Lutz, FL! This charming 3-bedroom, 1.5-bath Lutz home is nestled on a beautifully landscaped 0.39-acre lot, filled with vibrant crape myrtles, lantanas, azaleas, and serene outdoor lighting. In-law suite, complete with a full kitchen, living room, bedroom, and private entrance, offers endless possibilities for extended family or guests. Step outside to discover a backyard oasis featuring an above-ground pool with a surrounding deck, perfect for relaxing or entertaining. The outdoor kitchen and grill make hosting a breeze, while the brick walkways add charm and character to the property. Inside, the home boasts upgraded vinyl plank flooring, fresh interior paint, and a kitchen with solid wood cabinets, granite countertops, and a spacious breakfast bar. Additional highlights include a brand-new 3-dimensional shingle roof (09/2024) with a transferable warranty, updated AC system (2016), No HOA, and an irrigation system connected to a well for easy yard maintenance. This amazing property is the perfect blend of comfort, style, and privacy, offering new homeowners a peaceful retreat for years to come. Home is located with convenient access to USF, James Haley VA Hospital, Advent Health, I-275, and plenty of shopping, dining and entertainment options close by. Don’t miss this opportunity—schedule your showing today!
$719,000
23176 Pachino Way Lutz, FL 33549
- Type:
- Single Family
- Sq.Ft.:
- 2,794
- Status:
- Active
- Beds:
- 4
- Lot size:
- 0.19 Acres
- Year built:
- 2024
- Baths:
- 4.00
- MLS#:
- TB8308686
- Subdivision:
- Willow Reserve
ADDITIONAL INFORMATION
One or more photo(s) has been virtually staged. Welcome to this stunning, brand-new home in the sought-after Willow Reserve community of Lutz. This newly completed residence with transferable warranty has never been lived in and is thoughtfully designed to accommodate a multi-generational lifestyle. With a prime location and exceptional finishes, this home is the perfect blend of style, comfort, and convenience. From the moment you arrive, you’ll be captivated by its elegant curb appeal, featuring a paver driveway and a Craftsman-style exterior with upgraded stone accents. Step inside and experience an expansive open floor plan that invites natural light and picturesque pond views, making this home feel warm and welcoming. The gourmet kitchen, designed for both function and beauty, is equipped with staggered cabinetry, a beautiful tile backsplash, Quartz countertops, stainless steel appliances, and a walk-in pantry. The large island offers extra seating, making it the perfect spot for casual meals or social gatherings. This home’s unique layout includes a private Multi-Gen Suite complete with its own living area, kitchenette, spacious bedroom, walk-in closet, and en-suite bathroom, providing a perfect space for in-laws, guests, or teenagers seeking privacy and independence. The additional living and dining areas provide ample space for family gatherings, while the secluded Primary Suite serves as a serene retreat. Featuring a luxurious en-suite bathroom with a dual sink vanity, separate shower, soaking tub, and an expansive walk-in closet, this suite is designed to offer both comfort and tranquility. The tranquil pond views from the backyard create a beautiful backdrop for relaxation and peaceful evenings. You can simply enjoy the beauty of nature without the hassle. Willow Reserve’s ideal location ensures that you’re never far from the conveniences and attractions of Lutz. Conveniently located near SR 54, US Hwy 41, Dale Mabry Highway, Suncoast Parkway SR 589, and I-75/I-275. Minutes from Wiregrass Mall, Tampa Premium Outlets, and all major shopping and dining. Easy commute to Tampa International Mall and Airport. Schedule your private showing today! Move right in and make this brand-new, never-lived-in home your own. Seller is also offering owner financing. Schedule your private showing today and discover the perfect blend of luxury, comfort, and convenience at Willow Reserve!
$550,000
281 Villa Corte Drive Lutz, FL 33549
- Type:
- Other
- Sq.Ft.:
- 1,681
- Status:
- Active
- Beds:
- 3
- Lot size:
- 0.11 Acres
- Year built:
- 2024
- Baths:
- 2.00
- MLS#:
- TB8305142
- Subdivision:
- Villas Del Lago
ADDITIONAL INFORMATION
If you have been looking for a 2024 built, low-maintenance home with beautiful upgrades, and a water view, look no further! Located in Villas Del Lago, this Villa is the Capri floor plan and is a three-bedroom, two-bath home with an open flow, views of the lake, a courtyard in the front of the home, an interior laundry room, and a two-car garage. Entering this home, you'll find a large kitchen with bar seating, stacked cabinetry, soft-close cabinets, custom drawers, a backsplash tiled to the ceiling, quartz countertops, stainless steel appliances and a custom coffee bar. Moving through the home, there is an area for a dining table plus a spacious living room that overlooks the lake. The large primary suite has quartz countertops, a walk-in shower and a walk-in closet. The primary bath sink is already plumbed for a second sink, so it can easily be converted to host two sinks. There are two additional bedrooms and the second bath also hosts quartz countertops. Crown molding is found throughout the home for an elevated design aesthetic, along with ceramic tile flooring and absolutely no carpet. You'll find your laundry room is spacious with a rack for storage, plus a folding counter for convenience. Don't forget the two-car garage with an added hanging storage rack. You will have maintenance free living in Villas Del Lago, as the HOA maintains the exterior of the home, the roof, the grounds, and the roads. A community pool will be completed soon, and your HOA fees also include cable TV and internet. This home is located about 10 miles from downtown Tampa, 12 miles to Hyde Park, about 15 miles to Tampa International Airport, and has easy access to I-275 and I-4, or to the beaches. Don't miss your chance to own this beautiful villa with a lake view!
$440,000
1333 White Fox Run Lutz, FL 33549
- Type:
- Townhouse
- Sq.Ft.:
- 2,466
- Status:
- Active
- Beds:
- 4
- Lot size:
- 0.06 Acres
- Year built:
- 2021
- Baths:
- 3.00
- MLS#:
- TB8305361
- Subdivision:
- Willow Square
ADDITIONAL INFORMATION
Contemporary two-story townhome provides an open floorplan. The designer kitchen features 42" cabinets with granite countertops, stainless steel appliances, and a large center island overlooking the over sized Great Room & Dining area which is perfect for entertaining. Upstairs, features an additional living area and all bedrooms. The Master Suite is oversized and can handle nearly any size furniture, with the Master Bath featuring dual vanities with granite countertops and a luxurious shower. Three additional bedrooms provide versatile space for guests, a home office, or hobbies, all complemented by generous closet space and natural light. Only 30 mins from Tampa International Airport and only 5 min to 75/275, Tampa Outlets and major shopping centers. Culligan Water Softener installed
$950,000
1203 Oxbridge Drive Lutz, FL 33549
- Type:
- Single Family
- Sq.Ft.:
- 3,494
- Status:
- Active
- Beds:
- 4
- Lot size:
- 0.62 Acres
- Year built:
- 2002
- Baths:
- 4.00
- MLS#:
- TB8301137
- Subdivision:
- Lakes Of Wellington
ADDITIONAL INFORMATION
Lovely Lakes of Wellington – Soaring ceilings throughout and lush landscape adorn this beautiful lakefront home. Ideally located in this lovely, gated community of larger homes and parcels, this solid and enduring Hannah-Bartoletta home was built to maximize views and allow private space for all. Plenty of room to roam and play on approximately .62 acres, 1.07 total, of lawn and lakefront. Kayak or paddleboard from your dock on quiet Cool Kell Lake or enjoy access to the private boat ramp to fish or jet ski on adjacent 48-acre Hog Island Lake. Single story and split plan with four bedrooms and four full baths in addition to a private study and large lake-facing office or game room. Soaring ceilings from 10-13 feet throughout. Large foyer with separate formal dining and formal living areas. Open floorplan with enormous kitchen. Heated pool and spa overlooking the pond and lake. This home is ideal as a multi-generational home. All rooms have closets and could easily be included as additional bedrooms. This quiet and well-maintained gated community is tucked away yet ideally located to downtown Tampa or TIA. A-rated elementary and middle schools. Make this lovely well-planned community your forever home. New HVAC in 2022. Full-home generator.
- Type:
- Single Family
- Sq.Ft.:
- 1,964
- Status:
- Active
- Beds:
- 3
- Lot size:
- 0.84 Acres
- Year built:
- 1963
- Baths:
- 2.00
- MLS#:
- T3552713
- Subdivision:
- Unplatted
ADDITIONAL INFORMATION
Nestled in a serene rural setting with no HOA or CDD fees, this updated country ranch-style home offers the perfect blend of tranquility and convenience. Situated on over 3/4 of an acre [.84 of an acre] with canal and lake frontage on Hog Island Lake, this property boasts nearly 2,000 sq. ft. of living space, featuring 3 bedrooms, 2 bathrooms, and an attached 2-car garage . As you approach the home, you’ll be greeted by a covered front entrance and porch. Upon entering, you’ll find an open floor plan that includes a spacious 19x19 living and dining room combo, and a 12x16 family room with a stunning former wood-burning fireplace, now converted to electric. Sliding doors lead out from the family room to a 28x12 covered lanai, equipped with electric and water, and an additional 12x6 enclosed cedar area, perfect for an open bar. The lanai extends to a 28x26 cathedral screen area, offering picturesque views of the backyard and water. The light and bright 18x18 kitchen is a chef’s dream, featuring an island with a built-in sink, quartz countertops, stone backsplash, updated appliances, and a breakfast nook. The 21x10 master bedroom includes a master bathroom with a large glass walk-in shower, quartz countertops, and dual raised sinks. Vinyl wood-style flooring runs throughout the home, enhancing its modern appeal. Additional features include an 8x11 indoor laundry room with built-in cabinets, a separate storage closet, an additional closet with a sink, a tankless hot water heater, and a water softener. A bonus 8x9 screened porch off the laundry room provides access to the family room and backyard. There is also a separate 11x14 concrete block building at the back of the property for extra storage. This property offers a private, peaceful setting while still providing easy access to Tampa, restaurants, and shopping. All measurements are approximate, and all information is not guaranteed by Listing Realtors & to please be verified. The property was split from a larger parcel a few years ago; please refer to the attached disclosures and surveys for details. This home is move in ready! Please Note: Seller will consider leasing the home subject to Seller's final approval of lease terms.
$2,444,000
18614 Hanna Road Lutz, FL 33549
- Type:
- Single Family
- Sq.Ft.:
- 4,560
- Status:
- Active
- Beds:
- 5
- Lot size:
- 3.91 Acres
- Year built:
- 2019
- Baths:
- 4.00
- MLS#:
- T3550721
- Subdivision:
- Lake Keen Estates
ADDITIONAL INFORMATION
MULTI-HOME Lutz Lakefront Estate: Old Florida charm, natural beauty, serenity and breath-taking sunsets meet the modern farmhouse style and design of this custom home. Your entrance on the tree-lined driveway leads to a “hidden treasure” meticulously placed on 3.91 acres of lakefront paradise. ASC-1 zoning allows for horses plus 128’ of private frontage on 30-acre ski-size Lake Keen, yet property is just minutes from the best of Tampa. With a combined living space of 6944 sqft, this unique property includes Main lakefront house, PLUS separate Guest House, separate Auxiliary dwelling (perfect for home business), oversized 2-car detached garage with full bath plus second floor living area. One of many beautiful details in the main house, the large foyer, is welcoming with double-door entrance leading to the grand staircase with lighthouse-style newel post. This easy-living home boasts wide plank wood flooring, chef’s kitchen with farmhouse sink, butler’s pantry, walk-in pantry, over-sized island with seating for six, breakfast area banquette (think gatherings in the kitchen) convenient and spacious laundry/mudroom with tons of storage, built-in extra refrigerator and adjacent office; large dining room with custom wainscoting and double door access to the front porch; Great Room with gas fireplace; Study/Den/Library with decorative gas fireplace, custom book shelving and cozy reading nook, double door access to the wrap around front porch; primary bedroom with picturesque lake views, luxurious primary bath boasting a Hydrologic soaking tub and walk-in shower with multiple shower heads, custom designed walk-in closet, double door access to screened back porch with gas fireplace where you can enjoy your morning coffee and evening sunsets overlooking serene Lake Keen. Even a Sunbrite Outdoor TV for Game Day! Upstairs, the gallery leads to custom bunk room with two walk-in closets; two additional bedrooms connect through Jack and Jill bath with barn door entries; fourth bedroom with adjoining hall full bath and a bonus room. The feature list of this energy-efficient home includes extensive custom KraftMaid Shaker-style cabinetry, Caesarstone Quartz countertops, Monogram professional stainless steel kitchen appliances, Heat & Glo remote-controlled gas fireplaces, beautiful custom ceramic and stone tile work, including subway and mosaic designs. Power goes out? No problem with a Kohler 20Kw whole house generator. Control 4 Home Automation and Networking system is operated via a smartphone app. Fingertip control of Alarm system, Thermostats, Security Cameras, lighting, Audio/Video, internet/WiFi. All electronic components in this system will convey, including 7 flat-screen, mounted TVs, in-wall subwoofer for the Great Room surround sound system and in-ceiling speakers throughout. To complete your outdoor needs, multiple porches offer views of morning sunrises and spectacular vistas of expansive property. Also included are two large“Tuff” sheds and a pump house for well equipment. Custom built treehouse playground for the kids, trees and plants galore, a horticulturalist’s dream. Guest house, fully renovated in 2017, offers a full kitchen, full bath, laminate flooring, network services, mounted flat-screen TV, Nest Thermostat, and large screened porch. This property has it all, plus easy access to top-rated educational institutions and medical facilities. Don’t miss out on this captivating property. Schedule your tour today!
$385,000
1662 Roseville Street Lutz, FL 33549
- Type:
- Townhouse
- Sq.Ft.:
- 1,801
- Status:
- Active
- Beds:
- 3
- Lot size:
- 0.06 Acres
- Year built:
- 2022
- Baths:
- 3.00
- MLS#:
- T3550501
- Subdivision:
- Willow Square Twnhms
ADDITIONAL INFORMATION
CORNER LOT / CONSERVATION VIEW / MOVE-IN READY – Impeccably maintained townhome built in 2022 and located in the new GATED COMMUNITY Willow Square surrounded by peaceful nature preserves. This beautiful two story townhome with its 1,801 sf, 3 bedrooms, 2 and a ½ baths offers a light filled OPEN FLOORPLAN on the first floor which leads to the PRIVATE and SPACIOUS ENCLOSED PATIO WITH EXTENDED PAVERS for additional space which you can use for grilling, playground, additional leisure area and more. The CONSERVATION VIEW adds peaceful and serene privacy along with the additional yard space and quiet that comes with a corner lot property. The beautiful community offers a pristine community pool area you can enjoy with family and friends. Only 30 minutes to Tampa International Airport, just a few minutes to major shopping centers and restaurants and easy access to all major roads and highways. Make it yours today. You deserve it!
$355,000
1125 Westwood Drive Lutz, FL 33549
- Type:
- Single Family
- Sq.Ft.:
- 1,208
- Status:
- Active
- Beds:
- 3
- Lot size:
- 0.12 Acres
- Year built:
- 1982
- Baths:
- 2.00
- MLS#:
- T3542813
- Subdivision:
- Foxwood
ADDITIONAL INFORMATION
Welcome to Your Florida Lakeside Oasis! No worries here—this home sailed through Hurricane’s Helene and Milton without a scratch! Enjoy peace of mind knowing that flooding has never been an issue at this address. Picture this: opening your sliding glass doors to step directly into your personal paradise with picturesque views, where serene lakeside living awaits. This inviting 3-bedroom, 2-bathroom single-family home is nestled in a tranquil Lutz neighborhood! Recently updated including a new roof, this home is designed for relaxation and joyful living. You will appreciate being just a hop away from vibrant Tampa. Plus, you’ll have Tampa Premium Outlets and a smorgasbord of delicious restaurants at your fingertips! Don’t let this lakeside dream slip away—schedule your visit today and experience the lifestyle you’ve been waiting for!
$720,000
17430 Blackwell Lane Lutz, FL 33549
- Type:
- Single Family
- Sq.Ft.:
- 1,536
- Status:
- Active
- Beds:
- 3
- Lot size:
- 1.1 Acres
- Year built:
- 1981
- Baths:
- 3.00
- MLS#:
- T3542185
- Subdivision:
- Unplatted
ADDITIONAL INFORMATION
The house has undergone a complete remodel, including a 2 Year Old roof, flooring, air conditioning, electrical wiring, plumbing, water heating system, appliances, kitchen, and fully renovated bathrooms. A new fence surrounds the property, which is situated on a farm within the city, enveloped by lush vegetation and boasting a picturesque view. Access to the house is via a staircase. No HOA- No CDD Roof 2021: original, HVAC: replaced (2021)- New Fence - 2022- Septic Tank Updated in 2024. On the first floor, there is a master bedroom, a spacious living room, a dining room, and a modern bathroom. On the second floor, there are two additional rooms, another living room, a kitchen, and an additional bathroom. The expansive property offers ample space for future expansions, such as building a larger house with a pool, ideal for passing down to your family or renting out on Airbnb. The vast land provides endless opportunities to unleash your creativity.
$284,000
1619 Hammocks Avenue Lutz, FL 33549
- Type:
- Condo
- Sq.Ft.:
- 1,233
- Status:
- Active
- Beds:
- 2
- Lot size:
- 0.69 Acres
- Year built:
- 2006
- Baths:
- 2.00
- MLS#:
- T3541200
- Subdivision:
- Lakes At Heron Cove Condo Ph 07
ADDITIONAL INFORMATION
Motivated Seller! Welcome to the Lakes at Heron Cove Condominium! This first-floor end unit condo is the last residence in the cul-de-sac and has no neighbors to the east, providing a very quiet and tranquil setting. Super private with lush wooded landscaping, views of Bird Lake through the conservation area and a boardwalk trail leading to the rest of the community. The location cannot be beat! A beautiful 2-bedroom, 2-bathroom home featuring a split floor plan design, primary bedroom en suite, updated kitchen with shaker cabinets and granite counter tops, single car garage with access directly into the home, separate utility room, private screened lanai and new A/C in 2022. Newly installed roofs in 2021. Gated community. Amenities include a community pool, clubhouse, dock, boat ramp and ample guest parking. Great location with quick access to I-75 and I-275, Florida beaches, and many nearby restaurants and desirable shopping. This condo is move-in ready. Come see it now and make this your new home.
- Type:
- Single Family
- Sq.Ft.:
- 1,422
- Status:
- Active
- Beds:
- 3
- Lot size:
- 0.19 Acres
- Year built:
- 1983
- Baths:
- 2.00
- MLS#:
- T3539652
- Subdivision:
- Windemere Unit Iii
ADDITIONAL INFORMATION
One or more photo(s) has been virtually staged. Welcome to your new move-in-ready home in the heart of Lutz! Skip the hassle of finding a handyman after the recent hurricane – this updated 3-bed, 2-bath gem has all the essentials taken care of. With a new roof, AC, hot water heater, and more, you can settle in worry-free. Inside, you’ll find beautiful travertine tile throughout, complemented by pine doors and trim. The kitchen shines with modern shaker cabinets, granite countertops, and brand-new appliances. An open living room filled with natural light centers around a cozy fireplace, and the master bedroom in this split floorplan offers a walk-in shower and sliding glass door to the backyard. Two additional bedrooms and a full bath are located on the opposite side. Don’t miss your chance to own this beautifully renovated home in a sought-after location. Schedule your private tour today! Sellers are motivated...bring all offers!
$624,900
16520 Blenheim Drive Lutz, FL 33549
- Type:
- Single Family
- Sq.Ft.:
- 2,336
- Status:
- Active
- Beds:
- 4
- Lot size:
- 0.25 Acres
- Year built:
- 1991
- Baths:
- 3.00
- MLS#:
- T3530134
- Subdivision:
- Chapman Manors
ADDITIONAL INFORMATION
***NEW PRICE REDUCTION*** Welcome home to this beautiful, well-maintained home in the coveted neighborhood of Windsor Park. Walk through the front door to be greeted by a view of the custom oversized pool and spa overlooking a serene pond. This pet-free and smoke-free home features the perfect split floor plan with 4 bedrooms, 3 full bathrooms, and an oversized 3-car garage. The one-year-old roof offers enormous value and peace of mind. This beautiful home has hard surface wood and tile flooring throughout. You will love the newly updated kitchen featuring abundant white wood cabinetry and new granite countertops with premium stainless steel appliances, including the refrigerator, oven, microwave, and dishwasher. A closet pantry, breakfast bar, and separate breakfast nook open to the family room with a wood-burning fireplace, completing the perfect area for entertaining. The large windows and sliding glass doors throughout the home provide ample opportunity to take advantage of the view. When entering the home, you are greeted with natural light through the sliding glass doors in the formal living room and dining area. The spacious master bedroom offers bamboo flooring and sliders to the pool area. The master bath has dual sinks, a walk-in shower with a bench seat, a garden soaking tub, and a large walk-in closet. The two guest bedrooms both have large closets and share a guest bathroom with a shower/tub combo. The fourth bedroom/in-law suite at the back of the home has a pocket door, allowing it to be separated from the rest of the house. This suite includes ample closet space and pond views with access to the third bathroom, which opens to the pool. The fantastic custom-built pool area has a large covered lanai, a new pool heat pump, a spa, and more stunning pond views. This home is conveniently located near shopping, restaurants, and highways. All room sizes and restrictions are to be verified by the buyer. YOU WANT TO SEE THIS HOME!
- Type:
- Single Family
- Sq.Ft.:
- 2,002
- Status:
- Active
- Beds:
- 4
- Lot size:
- 0.21 Acres
- Year built:
- 1980
- Baths:
- 3.00
- MLS#:
- T3530049
- Subdivision:
- Pond Eddy Sub Unit 2
ADDITIONAL INFORMATION
This 4 bedroom, 3 bath single family home is now available for sale in Lutz, Florida. The home boasts plenty of space, with generously sized rooms and an open floor plan. This home has two master bedrooms! It is located in an excellent neighborhood, close to excellent schools, shopping, and entertainment. Don't miss out on this great opportunity!
- Type:
- Single Family
- Sq.Ft.:
- 2,869
- Status:
- Active
- Beds:
- 4
- Lot size:
- 0.48 Acres
- Year built:
- 2008
- Baths:
- 3.00
- MLS#:
- O6209394
- Subdivision:
- Lincolnwood Estates
ADDITIONAL INFORMATION
One or more photo(s) has been virtually staged. Enjoy the comforts of this beautiful home, filled with desirable features. Cozy up by the fireplace on cool evenings, complementing the neutral color scheme. The kitchen exudes modern style with an accent backsplash and stainless steel appliances, perfect for cooking or entertaining. Relax in the primary bathroom with double sinks and a separate tub and shower. Outside, dine on the covered patio or enjoy the fenced backyard. The home has been recently upgraded with fresh interior paint, enhancing its clean and sophisticated look. This home offers a perfect blend of comfort, style, and modern living, providing an exceptional living experience for its next owners.
$1,189,999
1935 Sunset Lane Unit Lot 1 Lutz, FL 33549
- Type:
- Single Family
- Sq.Ft.:
- 3,124
- Status:
- Active
- Beds:
- 4
- Lot size:
- 1.02 Acres
- Baths:
- 3.00
- MLS#:
- T3528510
- Subdivision:
- Sunset Estates
ADDITIONAL INFORMATION
Under Construction. Sunset Estates: Discover Luxurious Modern Farmhouse Living in Lutz, Florida Small-town charm with big city amenities at your fingertips. Nestled in the heart of Lutz, Sunset Estates is an exclusive new construction project by Mobley Homes. This exclusive gated community features only 8 homesites, each sprawling over an acre, providing unparalleled privacy and space in a tranquil setting. Among the exquisite homes available is The Carrington I, a testament to refined living and timeless design. The Carrington I: A Masterpiece of Modern Farmhouse Architecture As you approach The Carrington I, the farmhouse architecture immediately captivates you. The exterior boasts a classic board and batten finish with mixed materials, setting the tone for the elegance and sophistication found within. This home is designed to impress, with each room thoughtfully crafted to flow seamlessly from one to the next. Interior Elegance and Open-Concept Living Step In your open-concept living space, where laughter and conversation flow as freely as the natural light that fills your home. The huge family room, featuring 12-foot tray ceilings, creates a sense of grandeur and space. The open floor plan is a central feature, with the kitchen island opening up to the expansive living area, making it the perfect spot for gatherings and entertaining. Gourmet Chef's Kitchen The chef’s kitchen is a highlight of The Carrington I. Equipped with premium stainless steel appliances, including a double wall oven, and adorned with quartz countertops, this kitchen is both functional and beautiful. The 42-inch soft-close cabinets, crowned with molding, offer ample storage. Luxurious Bedrooms and Versatile Spaces The Carrington I features a split bedroom plan, providing privacy and convenience. Four spacious bedrooms, plus a den that can serve as a fifth bedroom, ensure there is plenty of room for family and guests. The luxury wide plank waterproof laminate floors add warmth and durability to the home, and large baseboards throughout enhance its refined look. Exceptional Finishing Touches Every detail in The Carrington I is designed with luxury in mind. From the 3-car garage to the entry pavers, every element has been carefully selected to create a home that is as beautiful as it is functional. The 8-foot interior doors and large baseboards add to the home's upscale feel, ensuring every inch exudes quality and craftsmanship. A Community Like No Other Sunset Estates offers more than just beautiful homes; it provides a lifestyle. The community is set on a cul-de-sac street with a picturesque rain runoff stream, enhancing the serene environment. Its prime location offers easy access to major highways, making commuting a breeze, and is close to a variety of shopping, dining, and entertainment options. Experience the Best of Both Worlds Sunset Estates is where small-town charm meets modern luxury. It's a place where you can enjoy the peace and quiet of a rural setting without sacrificing the convenience of urban amenities. With five different floorplans available, including The Carrington I, there’s a home for every lifestyle and preference. Join the Sunset Estates Community Don’t miss the opportunity to be part of this exclusive enclave. Contact us today to learn more about available homesites and discover how Sunset Estates can turn your dream home into a reality.

Lutz Real Estate
The median home value in Lutz, FL is $438,900. This is higher than the county median home value of $370,500. The national median home value is $338,100. The average price of homes sold in Lutz, FL is $438,900. Approximately 80.66% of Lutz homes are owned, compared to 15.59% rented, while 3.75% are vacant. Lutz real estate listings include condos, townhomes, and single family homes for sale. Commercial properties are also available. If you see a property you’re interested in, contact a Lutz real estate agent to arrange a tour today!
Lutz, Florida 33549 has a population of 23,827. Lutz 33549 is more family-centric than the surrounding county with 31.55% of the households containing married families with children. The county average for households married with children is 29.42%.
The median household income in Lutz, Florida 33549 is $96,792. The median household income for the surrounding county is $64,164 compared to the national median of $69,021. The median age of people living in Lutz 33549 is 41.4 years.
Lutz Weather
The average high temperature in July is 90.3 degrees, with an average low temperature in January of 50.6 degrees. The average rainfall is approximately 50.6 inches per year, with 0 inches of snow per year.

