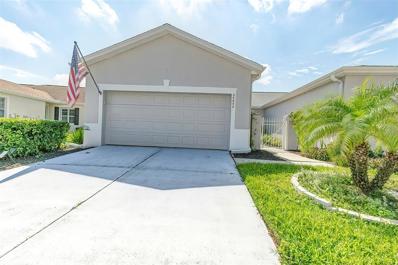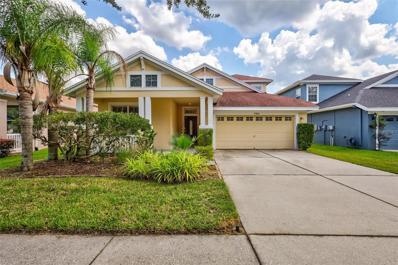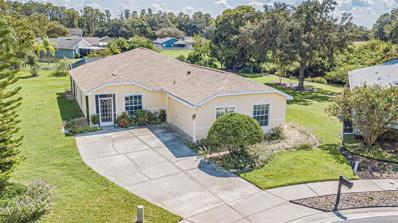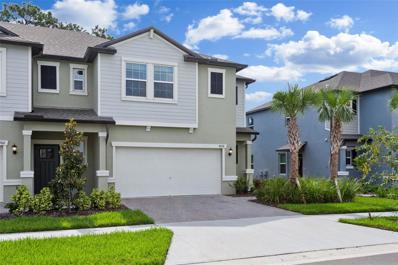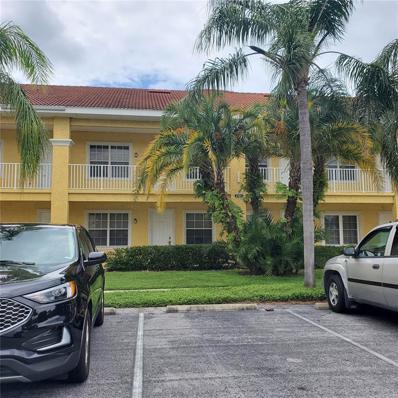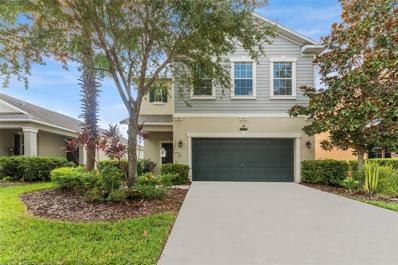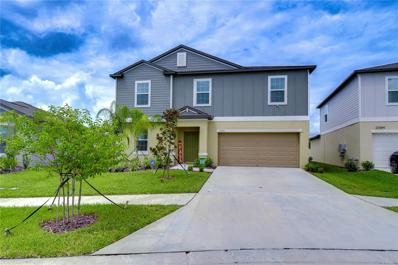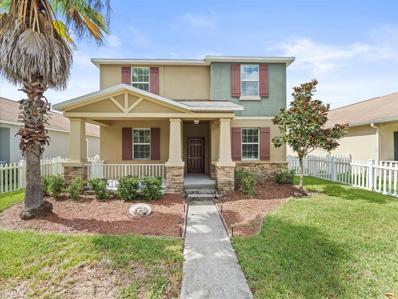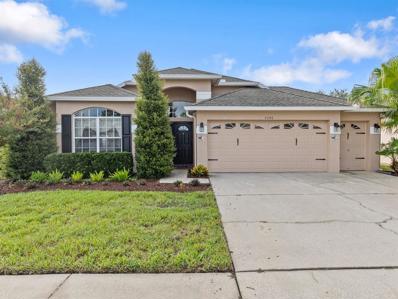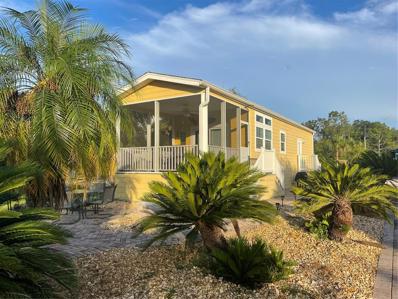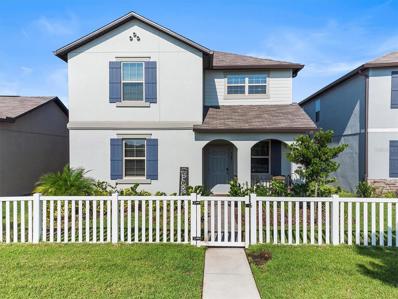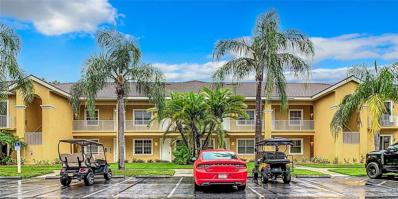Land O Lakes FL Homes for Sale
- Type:
- Single Family
- Sq.Ft.:
- 1,332
- Status:
- Active
- Beds:
- 2
- Lot size:
- 0.1 Acres
- Year built:
- 2004
- Baths:
- 2.00
- MLS#:
- W7868631
- Subdivision:
- Groves Phase Ii Club Villaspb 43pg 055 Block Ac 22
ADDITIONAL INFORMATION
Looking for your retirement home? Look no further than this highly sought after End Unit Villa in The Groves Golf and Country Club. A charming 55+ community nestled in the heart of Land O Lakes. Don't miss this villa with 2bed/2bath/2car garage and screened lanai. Kitchen features like new appliances, Corian Countertops, new modern stainless-steel sink and faucet. Dining room has trey ceiling and a modern chandelier. Living Room has triple sliding glass doors leading to the screened lanai. Primary bedroom has a bay window, ensuite bath with shower and walk-in closet. Second bedroom has a double closet. Second bath has a tub/shower combination. Plantation shutters throughout the home and the garage. Laminate flooring in the dining/living room and bedrooms. Kitchen and bath have ceramic tile. Laundry room has cabinets over washer/dryer. Newer air conditioner, hot water tank. Amenities include an 18-hole golf course, aqua range and a well-stocked Pro Shop. Library, Fitness Room (brand new exercise equipment), Craft Room, and 15,000 sq ft Clubhouse with an onsite Restaurant/Bar. Bocce Courts, Shuffleboard, Tennis Courts and Pickleball Courts. Vibrant Social Club, Travel Club, Book Clubs and many card and game nights. A brand-new community pool will be finished at the end of October. A short golf cart ride will take you to Publix, Restaurants, Hair and Nail Salon, Dentists. Near medical facilities, Hospitals. 30 Minutes to Tampa Intl Airport, Beaches, and an Hour to Orlando. Tampa Outlet Mall and Wiregrass Mall nearby.
- Type:
- Single Family
- Sq.Ft.:
- 3,241
- Status:
- Active
- Beds:
- 5
- Lot size:
- 0.16 Acres
- Year built:
- 2019
- Baths:
- 4.00
- MLS#:
- TB8308195
- Subdivision:
- Connerton Village 02 Prcl 211
ADDITIONAL INFORMATION
Discover your dream home available and ready to move in now! This stunning property features over 3,200 square feet with 5 spacious bedrooms, 3 full baths and a half bath, offering plenty of room for family and guests with the primary bedroom downstairs. The open-concept layout is perfect for modern living, highlighted by a bright, airy living room that seamlessly flows into the GOURMET kitchen. The chef's kitchen boasts sleek QUARTZ countertops, stainless steel appliances with NATURAL GAS STOVE, and a large island, making it an ideal space for entertaining. Step outside to your FULLY FENCED, private backyard oasis, complete with a covered lanai that’s perfect for alfresco dining and relaxation. The luxurious master suite is a true retreat, featuring an en-suite bath with a spacious stall shower, dual vanities, and a large walk-in closet. ADDITIONAL HIGHLIGHTS include BRAND NEW CARPET, a versatile loft upstairs, perfect for a play area, an office/den downstairs, upgraded fixtures and ceiling fans, gorgeous landscaping, and ample storage throughout. Connerton is a vibrant community nestled in the heart of Land O' Lakes, Florida, just a short drive away from the hustle and bustle of Tampa, while still enjoying a peaceful suburban lifestyle. From the resort-style pools to the state-of-the-art fitness centers, Connerton offers amenities that enhance your lifestyle. Families can enjoy several playgrounds and sports fields while adults can relax in community gathering spots. Known for its picturesque landscapes and welcoming atmosphere, Connerton offers a unique blend of modern living and natural beauty, making it the perfect choice for your next home! You’ll enjoy easy access to TWO fabulous clubhouses each one with GYMS, top-rated schools within a 5 mile radius, major HIGHWAYS, parks, shopping with the Tampa Premium Outlets nearby, and plenty of dining. Land O’ Lakes is an area that continues to grow in popularity. Investing in a home here means you’re not just buying a property; you’re securing your future in a thriving community. The upcoming Moffit Cancer Research Center (currently under construction) is renowned for its cutting-edge research and compassionate care. Living in Connerton means you’re just a short drive away from one of the nation’s LEADING cancer treatment and research facilities, ensuring access to top-tier medical care for you and your loved ones. The presence of Moffitt Cancer Research Center is likely to attract more healthcare professionals and related businesses to the area. With its convenient location at just 35 minutes to the Tampa airport, just 1.5 hours to Disney, proximity to the UPCOMING Moffitt Cancer Research Center, and beautiful amenities, this home is a must-see! Don’t miss your chance to own this gem in Land O Lakes. Schedule your showing today!
- Type:
- Single Family
- Sq.Ft.:
- 1,868
- Status:
- Active
- Beds:
- 3
- Lot size:
- 0.11 Acres
- Year built:
- 2004
- Baths:
- 2.00
- MLS#:
- TB8304966
- Subdivision:
- Groves Ph 2 Gc 15-16
ADDITIONAL INFORMATION
Newly adjusted price for this stunning home! Active 55+ Lifestyle where elegance meets relaxation. Beautiful view of the GOLF COURSE from your own extended lanai. Discover unparalleled space and style with this beautifully designed home featuring an impressive EXTENDED floor plan with over 200 additional square feet of living area! This 3-bedroom, 2-bathroom, 2-car garage home redefines comfort and functionality, providing all the room you need to live and entertain in style. Located in this sought-after GATED community of The Groves Golf and Country Club. Loaded with top-notch amenities. Golf enthusiasts will enjoy the 18-hole golf course, driving range, and pro-shop, while the resort-style clubhouse offers a restaurant, ballroom, fitness center, pool area, tennis, pickleball, shuffleboard, bocce ball, and a dog park. Plus, indulge in an active social life with clubs for travel, social activities, and more. This meticulously maintained home boasts a LARGE KITCHEN with a center island, wall oven, ample cabinetry, a solar tube, bar seating, and a nice kitchenette area. The bright and open floor plan flows seamlessly through the spacious living and dining rooms, which are accented by CERAMIC TILE FLOORING, CROWN MOLDING, PLANTATION SHUTTERS. Step out through the elegant DOUBLE FRENCH DOORS onto the large screened in lanai, partly covered for added comfort. The beautiful pavers give the space an indoor-outdoor living feel, perfect for enjoying the serenity of nature in your own private backyard with breathtaking views of the golf course. The master suite is a true relaxing retreat with laminate flooring, a bay window, plantation shutters, and a generous sitting area overlooking the golf course. The ensuite bath features dual sinks, a walk-in shower, and an immaculately organized walk-in closet. A versatile second bedroom doubles as an office, complete with a built-in desk, a Murphy bed for guests, hardwood flooring, and plantation shutters. The third bedroom offers plenty of privacy, laminate flooring, and plantation shutters. Additional features include an indoor laundry room and a garage with overhead storage, storage cabinets, a water softener, and your hurricane shutters. The Groves Quarterly HOA fee covers ROOF REPLACEMENT, EXTERIOR PAINT, CABLE TV, INTERNET, and LAWN MOWING. NEW ROOF 2022. Located just a golf cart ride away from Publix, restaurants, hair and nail salon, bank, and more—this home offers a convenient, luxurious lifestyle.
- Type:
- Single Family
- Sq.Ft.:
- 2,605
- Status:
- Active
- Beds:
- 4
- Lot size:
- 0.15 Acres
- Year built:
- 2005
- Baths:
- 3.00
- MLS#:
- TB8304327
- Subdivision:
- Wilderness Lake Preserve Ph 2
ADDITIONAL INFORMATION
Located in Wilderness Lake Preserve, this home features a well-thought-out layout with plenty of space for comfortable living. The kitchen boasts 42-inch upper cabinets, granite countertops, and stainless steel appliances, flowing seamlessly into the bright living and dining areas. The primary suite on the main floor offers a walk-in closet, dual sinks, a separate shower, and a garden tub. Upstairs, you'll find a loft, an additional bedroom, and a full bathroom, perfect for guests or added privacy. The outdoor patio overlooks well maintained landscaping, offering a peaceful retreat. The community provides access to a pool, park, playground, and tennis courts. Conveniently located, you'll be just 5 minutes from Wilderness Lodge, 20 minutes from Tampa Premium Outlets, and 35 minutes from Downtown Tampa. Tampa International Airport is a 40-minute drive, and Clearwater Beach can be reached in an hour, making this home an excellent blend of comfort and convenience in a serene setting.
- Type:
- Single Family
- Sq.Ft.:
- 2,872
- Status:
- Active
- Beds:
- 4
- Lot size:
- 0.15 Acres
- Year built:
- 2014
- Baths:
- 4.00
- MLS#:
- W7868675
- Subdivision:
- Connerton Village 2 Prcl 201
ADDITIONAL INFORMATION
Welcome to Gardenia Glen, the Highly-Sought After Taylor Morrison GATED Enclave in Connerton. 4 Bedrooms / 3.5 Bathrooms / 2 Car Garage Home with NO REAR NEIGHBORS! Amazing Curb Appeal with a Covered Front Porch. Formal Dining Room w/ Rustic Chandelier, Picture Framed Window and Wainscoting. The Kitchen boasts Stainless Steel Appliances, GRANITE Countertops, GAS Cooktop, Pendant Lights, an Island, Breakfast Bar w/ Dimensional Reclaimed Wood Wall, Tumbled Marble and Glass Backsplash, Informal Dining, and a Walk-in Pantry. Oversized Triple Pocketing Slider leads to a Covered and Paver Patio w/ a GAS Firepit, Built-In Seating and Tons of Room for Entertaining & Enjoying the Outdoors. Owner’s Retreat is conveniently located on the main level and offers Soaring Tray Ceiling, 2 Walk-in Closets, and a Beautiful En-Suite featuring Dual Sink Vanity with GRANITE Countertops, an Oversized Walk-in Shower and Soaking Tub with Listello Accents. Continuing to the Second Floor you will find a Spacious Loft, Bedroom large enough to use as Secondary Owner’s Retreat with Full Bath, Two Additional Bedrooms Share Jack-N-Jill Bath w/ Dual Sinks. Laundry Room with Built-In Cabinets. EXTRAS: Diagonally Laid Ceramic Tile, Crown Molding Accents, Electrical Floor Outlets, Rounded Corners, Tall Baseboards, Rain Gutters, Recessed Lights, Upgraded Light Fixtures, Ceiling Fans, and Complete Blind Package. Connerton is a NATURAL GAS COMMUNITY zoned for Great Schools and Amenities include a 10,000 sq ft Clubhouse with Cafe & Fitness Center, Resort-Style Pool with Slide, Nature Trail, Volleyball/Tennis/Basketball & more!
- Type:
- Single Family
- Sq.Ft.:
- 2,568
- Status:
- Active
- Beds:
- 4
- Lot size:
- 0.15 Acres
- Year built:
- 2007
- Baths:
- 3.00
- MLS#:
- TB8303639
- Subdivision:
- Wilderness Lake Preserve Ph 03
ADDITIONAL INFORMATION
Beautiful Wilderness Lake Preserve home on the water - This beautiful 4 bedrooms PLUS a movie room - has been tastefully updated with the special surprise of a brand new 20 x 18 screened enclosure with an insulated roof! Enjoy 'Old Florida' charm with peaceful water views and wooded preserve backdrop. Welcoming front porch has plenty of room for rocking chairs and the front door opens to stunning NEW high-end vinyl plank that pulls you into the entry and beyond. Grand kitchen offers granite countertops, handsome wood cabinetry, NEW appliances and a breakfast room with settee dining. The formal dining room makes a statement with it's columns and windows while the family room is simply huge- with plenty of light from sliding glass doors and plenty of room for wall TV or artwork. Retreat to the primary suite with more new vinyl flooring, tray ceilings, views of the water and ensuite bathroom with large walk-in shower. The split floor plan has two secondary bedrooms directly to your left as you walk in and share a full bathroom. Upstairs, find a bonus area, perfect for an office or movie room and another guest room with a full ensuite bathroom- perfect for extended visits from friends or family. Wilderness Lake Preserve offers a unique lifestyle with many amenities including the fishing docks with canoe and kayak access, Lagoon and lap pool, spa, sauna, fitness center and lodge. It's good to be home! (to recap: Brand new high-end vinyl plank flooring just installed in bedrooms and main rooms downstairs, fresh paint on every interior wall, new appliances, upstairs has new carpeting AND there is a brand new approx. 20 x 18 screened enclosure with an insulated roof being installed any day now.)
- Type:
- Single Family
- Sq.Ft.:
- 1,474
- Status:
- Active
- Beds:
- 2
- Lot size:
- 0.3 Acres
- Year built:
- 2001
- Baths:
- 2.00
- MLS#:
- TB8306455
- Subdivision:
- Groves Ph 01a
ADDITIONAL INFORMATION
Welcome to your ideal Florida retirement retreat! This move-in ready **Single Family Home** offers 2 spacious bedrooms, 2 bathrooms, plus a versatile den and a unique **2.5-car garage** setup. The main 2-car garage is conveniently located to the side, while the half garage, perfect for your golf cart, opens to the backside. Step out onto the oversized screened lanai, a blank canvas for your gardening ambitions or a peaceful space to soak in the Florida sunshine. *Designed for easy living*, this home features high ceilings, sleek laminate flooring throughout, and a modern kitchen with stainless steel appliances and granite countertops. Nestled on an oversized lot (0.3 ac), on a quiet cul-de-sac, the property enjoys a lush, private setting that feels like a country estate. New Roof replaced on Dec 2021. New AC installed on Dec 2021 Located in *The Groves*, a sought-after, gated, over-55 golf community, you’ll have access to an 18-hole golf course, driving range, tennis and pickleball courts, and scenic trails for walking or biking. The quarterly HOA fees cover essentials like basic cable and lawn maintenance - **it is only $499/quarter** - it is a reduced fee compared to other properties in the same neighborhood The community’s clubhouse is the heart of activity, featuring a restaurant, pro shop, library, card room, ballroom, fitness center, saltwater pool and spa, bocce, shuffleboard, dog parks, butterfly garden, and more. *Prime Location*: The Groves is ideally situated near shopping, dining, medical facilities, and just a short drive to world-class beaches. It’s the perfect balance of serene retreat and urban convenience—your Florida dream lifestyle awaits!
- Type:
- Single Family
- Sq.Ft.:
- 1,979
- Status:
- Active
- Beds:
- 3
- Lot size:
- 0.17 Acres
- Year built:
- 2017
- Baths:
- 2.00
- MLS#:
- TB8304171
- Subdivision:
- Connerton Village 2 Prcl 213 Ph 1c
ADDITIONAL INFORMATION
Discover Your Dream Home in Connerton! MUST SEE!! SHOWS LIKE NEW!!! Welcome to this beautiful, recently repainted 3-bedroom home with an office/bonus room located in the highly sought-after Connerton community. Enjoy LOW HOA fees and a large front porch, perfect for relaxing. Step inside to a spacious floor plan with tile flooring throughout the main living areas and elegant crown molding. The kitchen features a breakfast bar, a natural gas range stove, and a walk-in pantry, making it perfect for home chefs. The primary bedroom, tucked away at the rear of the house, overlooks serene conservation views and boasts a walk-in closet and ensuite bathroom with dual sinks. The fenced backyard provides plenty of privacy for outdoor gatherings. Connerton offers resort-style amenities, including a community pool, waterpark splash area, fitness center, tennis courts, miles of walking/running paths, and a playground. This home is not just a place to live—it's a lifestyle, where comfort meets convenience and community spirit thrives. Don’t miss the chance to experience everything Connerton has to offer!
- Type:
- Townhouse
- Sq.Ft.:
- 1,851
- Status:
- Active
- Beds:
- 3
- Lot size:
- 0.07 Acres
- Year built:
- 2024
- Baths:
- 3.00
- MLS#:
- TB8305251
- Subdivision:
- Connerton
ADDITIONAL INFORMATION
End unit 3BR/2.5BA/2-Car Garage Townhouse with spectacular CONSERVATION & LAKE views! Your perfect layout awaits, w/ an open living & kitchen concept floorplan, high ceilings, bright light, additional windows, & sliding doors leading to a screened/covered patio overlooking a premier back setting! Enjoy stainless steel appliances, stone counters, solid cabinets, loads of storage, & a great kitchen island to enjoy for family & friends! A spacious loft greets you upstairs w/ many design options for your interests & needs with this space. All bedrooms (w/ ceiling fans) occupy the second level, including the large owner’s suite, w/ a walk-in closet & large bathroom! Enjoy a dedicated laundry room w/ a new barn door access for convenience & more space! This townhome will provide excellent energy efficiency, the conveniences of newer construction (just completed in 2024), premier setting for the location of this unit, paver driveway & walkway, & a two-car garage. Internet is included in the monthly HOA fee. Connerton is an exceptional community within an amazing natural setting! Enjoy new single-family homes, townhomes & villas nestled within a beautiful preserve. Residents have access to exciting amenities, including two pools (a resort-style pool w/ a splash park & a competitive lap pool), every type of sport courts, miles of trails for walking, jogging, & biking, dog park, amphitheater, shops/cafe within the community, as well as an onsite elementary school. The local area boasts extensive shopping, dining & entertainment venues. Why wait? This townhome is available now! Come see this Connerton Gem! Audio/Video devices on premises.
- Type:
- Condo
- Sq.Ft.:
- 1,128
- Status:
- Active
- Beds:
- 2
- Year built:
- 2004
- Baths:
- 2.00
- MLS#:
- TB8302959
- Subdivision:
- Caliente Apts Condo
ADDITIONAL INFORMATION
THE LOWEST PRICED 2 bedroom, 2 BATH FIRST FLOOR CONDO IN CALIENTE THAT IS FOR SALE. FULLY FURNISHED AND READY TO MOVE INTO. This Ground Floor 2 bedroom, 2 bath, 1,128 SF condo has been upgraded and offers a beautiful new Refrigerator, dishwasher, range and microwave. Laminate flooring compliments the separate dining area, hallway and living room. The furniture is in super quality condition. The living room and Master bedroom open to the covered and screen lanai that looks out on a tranquil landscaped lawn with a privacy seating. The functional kitchen has upgraded appliances and a beautiful Granite counter top. Open floor plan allows you to always be a part of entertaining or just watching TV while cooking. The breakfast bar can seat 4, or eat in the separate dining room just off the kitchen. First floor furnished condos are hard to come by for this price. You can't go wrong with this one and it won't last long at this price. All owners must be pre-approved by the Condominium Association/HOA and have a full membership to the Caliente Resort prior to closing and occupancy.
- Type:
- Other
- Sq.Ft.:
- 1,451
- Status:
- Active
- Beds:
- 2
- Lot size:
- 0.13 Acres
- Year built:
- 2001
- Baths:
- 2.00
- MLS#:
- W7868061
- Subdivision:
- Groves Ph 01a
ADDITIONAL INFORMATION
PRICED REDUCED"""""END UNIT OVER LOOKING PRIVATE CONSERVATION" 2 Bed 2 Bath (with DEN). All new floors, upgraded fans and light fixtures... New Roof and Paint...All appliances . Master Bedroom has bay window and door out to Lanai, huge walk in closet. Master Bath has dual sinks and walk in shower. Laundry room has upper and lower cabinets long counter and Washer and Dryer. Crown molding through out. The Groves Golf And Country Club- A sought-after Active 55+ GATED GOLF community. Amenities include pickleball, tennis, bocce, shuffleboard, dog parks,, heated pool and spa, clubhouse, ballroom, fitness room ,restaurant , 18-hole golf course with driving range ad pro shop. Right outside the gates is a Publix shopping center, with restaurants, bank, hair and nail salons and more.
- Type:
- Single Family
- Sq.Ft.:
- 2,334
- Status:
- Active
- Beds:
- 4
- Lot size:
- 0.12 Acres
- Year built:
- 2022
- Baths:
- 3.00
- MLS#:
- TB8300709
- Subdivision:
- Connerton Village 2 Prcl 209
ADDITIONAL INFORMATION
Welcome to your dream home at 9782 Coneflower Ct, Land O Lakes, FL 34637! This immaculate, like-new 4-bedroom, 2.5-bathroom two-story residence, built just two years ago, features modern upgrades designed for comfort and convenience. Enter into a spacious, clean kitchen with an oversized island, perfect for entertaining and family gatherings. Enjoy the benefits of a new water softener for quality water, and a securely enclosed backyard with a brand new fence, ideal for privacy and outdoor activities. The home boasts updated luxury vinyl flooring upstairs, replacing the carpet for a fresh, contemporary feel, along with a versatile loft space that can be used as an office or entertainment area. Additional features include a modernized laundry room with a new sink, generous walk-in closets for ample storage, and a beautifully updated front lawn with stylish rocks for low-maintenance landscaping. Located in a desirable neighborhood within walking distance to an elementary school, this home offers exceptional amenities, including a clubhouse, community pool, gym, and walking trails. Don’t miss this fantastic opportunity to own a beautifully upgraded home that perfectly blends style, comfort, and convenience!
- Type:
- Single Family
- Sq.Ft.:
- 2,074
- Status:
- Active
- Beds:
- 3
- Lot size:
- 0.12 Acres
- Year built:
- 2016
- Baths:
- 3.00
- MLS#:
- TB8303383
- Subdivision:
- Connerton Village 2 Prcl 213 Ph 1c
ADDITIONAL INFORMATION
This beautiful 3-bedroom, 3-bathroom home in the Connerton community of Land O' Lakes is a true gem! With 2,074 sq. ft. of carefully designed living space, it offers both luxury and functionality. The first floor is perfect for modern living, featuring an upgraded kitchen with striking granite countertops throughout, a full suite of appliances, LED lighting, and a convenient walk-in pantry. The open layout seamlessly connects the living and dining areas, making it ideal for entertaining or day-to-day life. Upstairs, the primary suite is a true retreat with dual sinks and a spa-like bathroom, while the two additional bedrooms are perfect for family or guests. The second living area offers additional flexibility for relaxation or hobbies. Throughout the home, you'll find upgraded porcelain plank tiles, and features like central heating and cooling and a tankless gas water heater ensure comfort and efficiency year-round. The private backyard is a standout feature, complete with a charming firepit and beautiful waterfront views—perfect for relaxing or hosting gatherings. Residents of Connerton enjoy a range of amenities, including resort-style pools, fitness centers, parks, and walking trails. With excellent schools, shopping, and dining nearby, this home offers the best of both comfort and convenience. Don’t miss the chance to make this wonderful property yours!
- Type:
- Single Family
- Sq.Ft.:
- 2,896
- Status:
- Active
- Beds:
- 5
- Lot size:
- 0.13 Acres
- Year built:
- 2024
- Baths:
- 3.00
- MLS#:
- TB8301719
- Subdivision:
- Connerton
ADDITIONAL INFORMATION
Why wait for new construction when you can move in now? Welcome to the Connerton community in Land O' Lakes! This beautiful single-family home offers five bedrooms across two stories. A flexible room off the foyer adds extra versatility, while the open-concept design enhances the brightness of the kitchen, dining room, and family room. The expansive owner’s suite on the ground floor ensures privacy with its own full-sized bathroom and walk-in closet. Upstairs, you'll find four additional bedrooms and a spacious loft. Connerton is a master-planned community in scenic Land O' Lakes, FL, featuring new single-family homes, townhomes, and villas. Highly rated schools serve the neighborhood and have various amenities, including a resort-style pool with a splash park, a competitive lap pool, various sports courts, and miles of trails for walking, jogging, and biking. There’s also an onsite elementary school, and the area is well-equipped with extensive shopping, dining, and entertainment options.
- Type:
- Single Family
- Sq.Ft.:
- 2,455
- Status:
- Active
- Beds:
- 5
- Lot size:
- 0.12 Acres
- Year built:
- 2017
- Baths:
- 3.00
- MLS#:
- TB8300920
- Subdivision:
- Connerton Village 2 Ph 2
ADDITIONAL INFORMATION
Seller has an ASSUMABLE VA LOAN AT 3.91 for qualified buyers. Discover this exceptional 5-bedroom, 3-bathroom single-family home in the vibrant Connerton community of Land O' Lakes, built in 2017. Not only does this stunning home feature 2,455 sq. ft. of meticulously designed living space on a low-maintenance lot, but it has also withstood the last two storms with no flooding, wind damage, or power loss—truly a STORMPROOF sanctuary, equipped with hurricane shutters for extra protection. Step inside to a modern, open-concept layout on the first floor, featuring a spacious kitchen equipped with a complete appliance package, LED lighting, and a walk-in pantry. The living and dining areas flow seamlessly, perfect for entertaining. The first-floor bedroom is versatile, ideal for guests or as an office. Upstairs, the primary suite is a retreat in itself, boasting dual sinks and a spa-like bath, alongside three additional bedrooms that allow ample space for family or guests. The home is outfitted with ceramic tile flooring in key areas, central heating and cooling, and a tankless gas water heater, ensuring comfort and efficiency year-round. Enjoy your own private backyard oasis, complete with a covered lanai, perfect for outdoor dining or relaxation. Connerton offers fantastic amenities, including resort-style pools, fitness centers, parks, and walking trails—creating a lifestyle where you can truly live, work, and play. Located conveniently near top-rated schools, shopping, and dining, this home is a must-see! Don’t miss this opportunity to own a storm-proof home in one of Land O' Lakes' premier communities. Your peaceful and secure lifestyle awaits!
- Type:
- Single Family
- Sq.Ft.:
- 2,215
- Status:
- Active
- Beds:
- 3
- Lot size:
- 0.24 Acres
- Year built:
- 2003
- Baths:
- 2.00
- MLS#:
- T3553117
- Subdivision:
- Groves Ph Ib Blk T
ADDITIONAL INFORMATION
Welcome to THE GROVES, a sought-after 55+ Deed-Restricted Community! This Beautiful 3-bedroom, 2-bath home is located in the HIGHLY DESIRABLE GROVES GOLF AND COUNTRY CLUB. The HOA takes care of many aspects of maintenance, including Ground Maintenance, Roof Replacement (replaced in 2019), Exterior House Painting (painted in 2022/2023), Lawn Mowing, Cable, and Internet. Inside, you'll find a split floor plan with beautiful architectural details like ARCHWAYS and COLUMNS, as well as a COZY WOOD-BURNING FIREPLACE. The Large Primary Bedroom features an en suite bath and a walk-in closet, while the EXCEPTIONALLY SPACIOUS SECOND BEDROOM, measuring 21x10, offers TWO CLOSETS, laminate flooring, and plenty of natural light. The Family Room is enhanced with Stunning BUILT-IN CABINETS, perfect for extra storage or display. From the Living Room, step through the Double Doors into your PRIVATE OASIS that opens to a COVERED PATIO and SCREENED LANAI for the Perfect Outdoor Retreat. Enjoy the Ultimate in Privacy with NO REAR NEIGHBORS and unwind in the HEATED INGROUND POOL or HEATED SPA. This home also includes a spacious 2-car garage with an Additional GOLF CART GARAGE attached. The Community Boasts FANTASTIC AMENITIES, including a Heated Pool and Spa, Tennis Courts, Bocce Courts, Shuffleboard, a Clubhouse, Fitness Center, Library, Craft Room, Party Room, and a Restaurant. Residents enjoy an active lifestyle with numerous clubs and social events. Conveniently, there's a shopping center with a Publix grocery store right outside the gate, and this location offers easy access to Dining, Shopping, Healthcare, the Tampa Premium Outlet Mall, and the Veterans Expressway leading to Tampa International Airport. This home offers a PERFECT BLEND of Comfort, Convenience, and Community. Don’t miss the opportunity to make it yours!
- Type:
- Single Family
- Sq.Ft.:
- 3,378
- Status:
- Active
- Beds:
- 4
- Lot size:
- 0.2 Acres
- Year built:
- 2016
- Baths:
- 4.00
- MLS#:
- T3552887
- Subdivision:
- Connerton Village 2 Prcl 201
ADDITIONAL INFORMATION
A must-see beautiful waterfront, Taylor Morrison-built home. This spacious and elegant open floorplan 4 bedroom 3 and half bathrooms home. Gourmet kitchen, nook area, high-end appliances, built-in microwave, and double ovens. Huge granite Island for entertaining. Spacious primary bedroom on the main level with family room and living/dining room area. 12-foot Ceilings, crown molding, and chair rail add elegance to the Florida room overlooking the patio and waterfront. Surround sound, built-in speakers in rooms downstairs and upstairs, bonus room on the second floor: hardwood floors, porcelain tile. Connerton community has many amenities including a clubhouse pool, gym, tennis courts, fishing ponds, and beautiful grounds for walking and leisure. The community holds a fireworks display every Fourth of July free for the community. HOA fees include all maintenance including landscaping.
- Type:
- Single Family
- Sq.Ft.:
- 4,697
- Status:
- Active
- Beds:
- 5
- Lot size:
- 0.18 Acres
- Year built:
- 2015
- Baths:
- 5.00
- MLS#:
- U8255723
- Subdivision:
- Connerton Village 2 Prcl 201
ADDITIONAL INFORMATION
PRICE REDUCTION !! BIG Year End Holiday Special!! Seller offering a 2/1 interest rate Buydown Credit (up to $15,000) with Seller's preferred Lender! Additional Lender closing cost credit of .5 percent (up to $2,500) is offered if the loan is closed with the preferred lender. Call For Details!!! Welcome to your dream home in the beautiful gated community of Gardenia Glen! This stunning 5-bedroom, 4-bathroom residence offers unparalleled luxury, comfort, and style. Nestled on a beautifully landscaped lot, this property is a serene sanctuary just minutes from top-rated schools, shopping centers, and recreational amenities. There is no need to worry about the landscaping here; it's all covered by your HOA dues. Call Today and Ask About Our 24-month Buy-Back Guarantee and 12-month Home Warranty!! Home Alarm System with Video Cameras!! Step inside to find a spacious, open-concept living and dining area adorned with high ceilings, elegant crown molding, and large windows that flood the home with natural light. The kitchen is a chef's delight, featuring stainless steel appliances, granite countertops, a large center island, and abundant cabinetry for all your storage needs. The expansive master suite is a private retreat, complete with a spa-like en-suite bathroom boasting dual vanities, a large walk-in shower, and a massive walk-in closet. The additional four bedrooms are generously sized, each offering ample closet space and access to beautifully appointed bathrooms, perfect for family or guests. Enjoy leisurely afternoons in your private backyard oasis in your screened-in lanai enjoying the natural conservation lot. The community also offers resort-style amenities, including a clubhouse, two pools, a lap-pool fitness center, tennis courts, basketball courts, a doggie park, a play park for the little ones, and walking trails. This home combines the best of luxury living with the comfort and convenience of a prime location. Whether you're hosting a family gathering or enjoying a quiet evening at home, this residence is designed to cater to all your needs. Don't miss the opportunity to make this exquisite property your own! Schedule your private tour today and experience the lifestyle you've always dreamed of in Land O' Lakes, Florida.
- Type:
- Single Family
- Sq.Ft.:
- 2,529
- Status:
- Active
- Beds:
- 5
- Lot size:
- 0.18 Acres
- Year built:
- 2020
- Baths:
- 3.00
- MLS#:
- T3552369
- Subdivision:
- Connerton Village
ADDITIONAL INFORMATION
Welcome to this Magnificent 5 bedroom 3 full bathroom home in Beautiful Connerton. This 4 year young home is waiting for you. Why wait for a new construction home when this is vacant and move in ready. The First Floor is where you will find 2 of the 5 bedrooms, bedroom 2 is located next to the ADA bathroom which was converted from a half bathroom to a full bathroom. The First floor is tile throughout except for the bedroom 2. A cooks delight is what I call this kitchen. Featuring granite counter tops, Gas range, ample cabinet space with pull out shelves on all lower cabinets. The Kitchen /Family room combo is a great was to keep the conversation going while you cook. Upstairs you will find 3 more generous size bedrooms, all with walk in closet which provides plenty of storage. Watch the big game or enjoy movie night in the huge loft area. You will definitely enjoy the Owners suite, with en suite bathroom, with garden tub, large walk in shower, water closet, Dual sinks and ample storage. This home also has a tankless hot water heater, shelves in the garage and a large back yard for a future pool perhaps. You really must come check it out for yourself, it will definitely feel like home.
- Type:
- Other
- Sq.Ft.:
- 486
- Status:
- Active
- Beds:
- 1
- Lot size:
- 0.08 Acres
- Year built:
- 2021
- Baths:
- 1.00
- MLS#:
- W7867816
- Subdivision:
- Woods
ADDITIONAL INFORMATION
Have you dreamed of living in a clothes free community where you can take a dip in the pool or hot tub without a bathing suit? Relax and unwind in the Florida Sunshine? Live as a minimalist in a small home? Or have a vacation winter home in a nudist community? If one or all of these questions meets your criteria then look no further. The Woods is a community that consists of park models, RV's, Toyhaulers, 5th Wheels, and Coach Houses. This area of Florida is known as the "Nudist Capital of the World" Multiple clothes free or clothing optional communities are within an 1/8 of a mile to 6.5 miles from this property. The neighborhood is a gated community and shares a lake with Caliente Resort. This home is directly across from the clubhouse, mailboxes and pool. The porch has a view of the pond too. This home has been a vacation destination for the owners so it is very lightly used and even has that new home smell when you walk in. The bedroom has a brand new mattress, built in closet and drawers, a tray ceiling, sconce lighting, ceiling fan, and a television. Built in stereo speakers are in numerous rooms with 6 speakers in the living room. The living room has a tray ceiling, Crown molding around the ceiling. Sliding glass tinted doors lead from the living room to the patio The windows in the home are double pane and there are extra trandsome windows in the living room. The flooring is laminate throughout except the bathroom which has ceramic tile flooring. The bathroom has a shower with tiled walls. Pocket doors are at the bathroom and bedroom entry . The kitchen features stainless appliances, a dishwasher, side by side refrigerator, and a microwave over the range with a tiled accent wall. Dining area has a bay window and built in buffet with cabinets. The exterior siding is cement board planks, The double pane windows are tinted. Screen enclosed patio is at the North end of the home and faces the resort amenities and pond. The club house has a large bar with refrigerator, ice maker, a Ginormous TV, card tables, private liqoure cabinets, and a piano. There are two heated hot tubs, and outdoro shower, and a pool to enjoy along with BBQ grills near the pool. Yes this is a pet friendly community with a dog park near the lake. The Woods is clsoe to shopping, public golf course, 45 minutes to the Gulf of Mexico and great fishing, 15 minutes from Tampa, and 35 minutes from Tampa International Airport.
- Type:
- Condo
- Sq.Ft.:
- 750
- Status:
- Active
- Beds:
- 1
- Lot size:
- 10.77 Acres
- Year built:
- 2002
- Baths:
- 1.00
- MLS#:
- U8254396
- Subdivision:
- Caliente Apts Condo
ADDITIONAL INFORMATION
Discover a one-bedroom condo on the water! Visit and experience morning coffee at one of the most luxurious clothing-optional resorts. Enjoy updated amenities and included furniture, ready for move-in with granite countertops and an oversized shower. The master bedroom opens to a private lanai and a covered patio with a spectacular pond view. Unwind in the evenings with a glass of wine, admiring the sunsets. Benefit from a large walk-in closet, perfect for storage. The area is beautifully landscaped with trees and a green lawn. Additional outside storage fits bikes or extra items. Located in the Caliente Resort Community, a premier clothing-optional resort. Schedule your private tour today. Room measurements should be verified. Full membership to Caliente Resort and residency application required.
- Type:
- Single Family
- Sq.Ft.:
- 2,629
- Status:
- Active
- Beds:
- 6
- Lot size:
- 0.12 Acres
- Year built:
- 2022
- Baths:
- 3.00
- MLS#:
- P4931702
- Subdivision:
- Connerton Village 2 Prcl 209
ADDITIONAL INFORMATION
This fully move-in-ready 6-bedroom, 3-bathroom home in Connerton offers stunning east-facing pond views from the front porch and inside the home. The spacious layout includes a versatile loft, flexible space, and a massive primary suite with elegant tray ceilings. The home also features a great back-covered lanai, perfect for outdoor relaxation, a pavered driveway, and a 2-car garage. Located just a short walk from Connerton Elementary School, this home is ideal for convenience. Connerton is a master-planned community with resort-style amenities, including a clubhouse, community pool, fitness center, and miles of walking trails. Schedule your showing today to explore this beautiful home and vibrant community!
- Type:
- Condo
- Sq.Ft.:
- 1,128
- Status:
- Active
- Beds:
- 2
- Year built:
- 2003
- Baths:
- 2.00
- MLS#:
- U8254289
- Subdivision:
- Caliente Apts Condo
ADDITIONAL INFORMATION
LAKEFRONT - 1 FULL YEAR MEMBERSHIP TO THE RESORT IS INCLUDED IN A FULL PRICE PURCHASE -A VALUE OF $3,200! NO STRESS - JUST FRIENDLY AND CAREFREE. This absolutely stunning 2 bedroom, 2 full bath, one of a kind home can be your Lake hideaway! Breathtaking views of Lake Laguna De Paz from almost every room. The tranquil and lighted (at night) lake Fountain is almost mesmerizing. New Travertine tile throughout and thick, plush carpeting in the bedrooms. The beautiful designer kitchen has a center Island and New LG appliances including the refrigerator, dishwasher, range and microwave. Dazzling designer Quartz counter tops in the kitchen and bathrooms. The kitchen and bathrooms have new plumbing hardware, including the Master shower. Kitchen has added cabinets and bathroom has a new vanity. The commode has a Bidet for that fresh feeling! Designer lighting including track lighting help accent the gorgeous art work that adorns the walls, along with remote control fans and lighting. The HVAC was upgraded for efficiency and low monthly utility bills. This is a Premium condo offering extra windows for light and a view of Caliente Club. Beautiful at night when all is lighted, but is quiet at the condo. The walking trail is just outside the large screen/covered lanai finished with matching Travertine flooring. Access the lanai from the living room sliding doors or the private door from the Master bedroom. The entire condo was recently freshly painted. This condo is just way too luxurious to list all of the amenities, so you will just have to come see it for yourself! New throughout.......Located in the upscale Nudist/Clothing Optional Caliente Resort. All owners must be a member of the resort as well as approved by the HOA/Condominium Associations prior to closing and occupancy.
- Type:
- Single Family
- Sq.Ft.:
- 3,110
- Status:
- Active
- Beds:
- 4
- Lot size:
- 0.18 Acres
- Year built:
- 2013
- Baths:
- 4.00
- MLS#:
- T3548795
- Subdivision:
- Connerton Village 2 Prcl 211
ADDITIONAL INFORMATION
Located in flood zone X, this home does not require flood insurance and experienced no flooding or standing water with Helene or Milton! Welcome to this beautiful POOL home with 3,110 sq ft, 4 bedrooms, 3.5 baths, an office/den, upstairs bonus room and 3 car tandem garage. This home is perfectly positioned on a conservation lot within the serene master planned Connerton Community. High and dry so no requirement for flood insurance! Built by M/I Homes, this open concept home has plenty of space for entertaining as well as every day life, plus tons of storage. As you walk in the front door you will appreciate the traditional foyer, crown molding and tile floors that run throughout the downstairs shared spaces. On your left is the den with French doors which is a perfect spot for a home gym, office, playroom, craft room, video game room, or anything you can dream up. On your right are two bedrooms with a bathroom between. As you continue forward you will see a hallway to your left which gives access to the guest half bath, the garage and the tucked away laundry room. There are stairs that lead up to the large upstairs bonus room and bedroom with full bath which can be a perfect “In-law suite” or space extended stay visitors. The spacious open concept living room, dining room and kitchen space is sure to please. The kitchen is outfitted with stainless steel appliances including a Natural Gas cooktop and double wall oven, granite countertops and tile backsplash. The dining space has sliders that provide a nice view of the screened in pavered lanai and pool area which is the perfect space to unwind at night and entertain on weekends. The spacious owner’s suite features a tray ceiling for added elegance, his and hers walk in closets, double vanities with separate shower and soaking tub and a private potty. Take advantage of resort style living with Connerton's incredible amenity center, playgrounds and thousands of acres of wildlife preserve with walking trails!
- Type:
- Townhouse
- Sq.Ft.:
- 1,601
- Status:
- Active
- Beds:
- 3
- Year built:
- 2022
- Baths:
- 3.00
- MLS#:
- U8253363
- Subdivision:
- Connerton
ADDITIONAL INFORMATION
Unwrap the gift of home this holiday season in Connerton! Now offered at a better price! Check out this better-than-new, move-in-ready two-story townhome is ready to impress. Located in the highly desirable Connerton community, it offers low-maintenance living with low HOA fees. This home features 1,606 square feet of living space, including 3 bedrooms and 2 bathrooms. The open layout provides a welcoming atmosphere, with a kitchen boasting a central island, perfect for casual meals and gathering. The primary bedroom is a private retreat with a spacious en-suite bathroom featuring dual vanities. Upgraded throughout, this home includes luxury vinyl plank flooring on the stairs and second floor—no carpet! A one-car garage provides convenience for storage and parking. The Connerton community offers an exceptional lifestyle with resort-style amenities, including a pool, clubhouse, tennis courts, playgrounds, and miles of trails. Nestled within 4,800 acres of preserved wildlife, Connerton seamlessly blends natural beauty with modern convenience. Located in Land O’ Lakes, this townhome is surrounded by Pasco County’s exciting growth, including new schools, shopping centers, dining, and easy access to major highways. Check out the new 3D tour and floor plan!!! Schedule your private tour today and make this holiday season unforgettable in your new home!

Land O Lakes Real Estate
The median home value in Land O Lakes, FL is $428,950. This is higher than the county median home value of $324,700. The national median home value is $338,100. The average price of homes sold in Land O Lakes, FL is $428,950. Approximately 74.72% of Land O Lakes homes are owned, compared to 19.93% rented, while 5.35% are vacant. Land O Lakes real estate listings include condos, townhomes, and single family homes for sale. Commercial properties are also available. If you see a property you’re interested in, contact a Land O Lakes real estate agent to arrange a tour today!
Land O Lakes, Florida 34637 has a population of 78,720. Land O Lakes 34637 is more family-centric than the surrounding county with 38.97% of the households containing married families with children. The county average for households married with children is 28.35%.
The median household income in Land O Lakes, Florida 34637 is $92,744. The median household income for the surrounding county is $58,084 compared to the national median of $69,021. The median age of people living in Land O Lakes 34637 is 37.6 years.
Land O Lakes Weather
The average high temperature in July is 90.93 degrees, with an average low temperature in January of 47.88 degrees. The average rainfall is approximately 52.55 inches per year, with 0 inches of snow per year.
