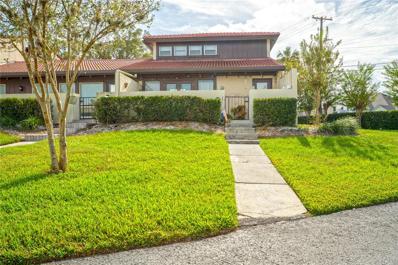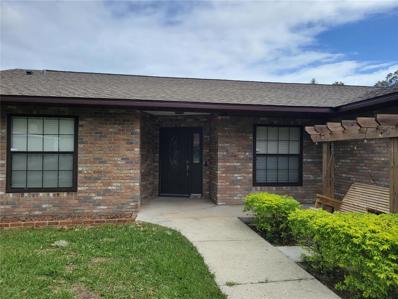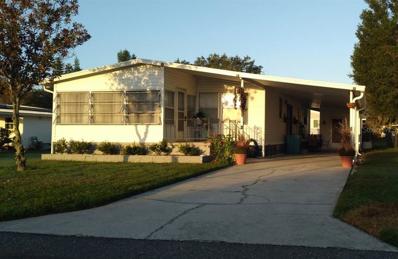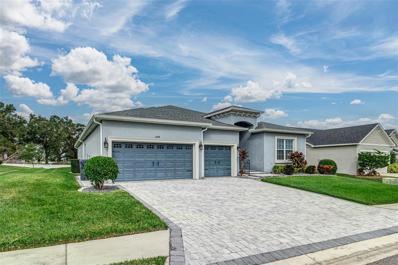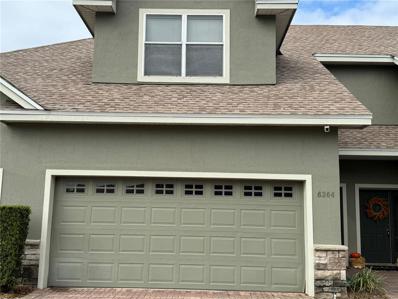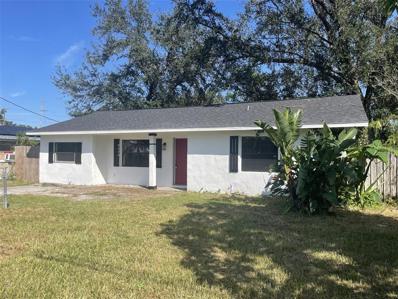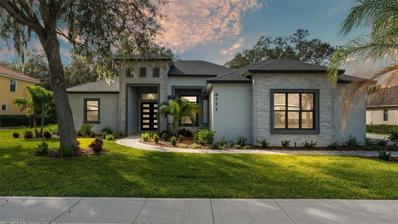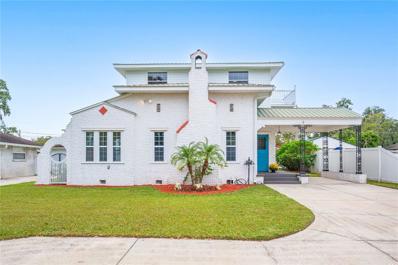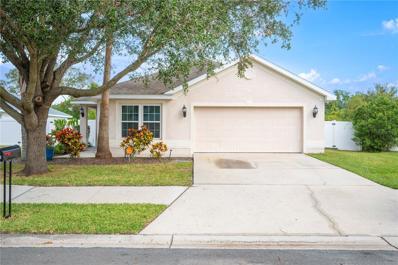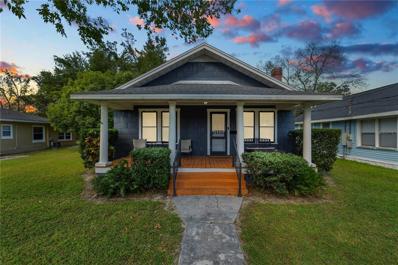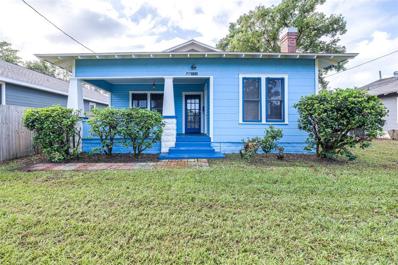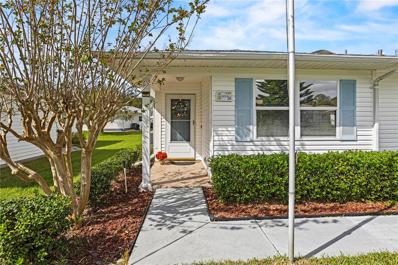Lakeland FL Homes for Sale
$339,000
1 Loma Linda Lakeland, FL 33813
- Type:
- Condo
- Sq.Ft.:
- 1,780
- Status:
- Active
- Beds:
- 3
- Lot size:
- 0.03 Acres
- Year built:
- 1971
- Baths:
- 2.00
- MLS#:
- L4948606
- Subdivision:
- Casa Loma Condo
ADDITIONAL INFORMATION
Welcome to your maintenance free home in sunny Florida! This stunning two-story condo is the perfect for those who are seeking hassle-free lifestyle. Nestled within a vibrant community, this Spanish / Mediterranean style home is just a short stroll away from a private entrance to Scott Lake, ideal for relaxing days under the sun. Flooded with natural light and high vaulted ceilings, this property boasts a welcoming open floor plan designed for modern living. The gourmet kitchen is equipped with solid wood cabinetry, offering ample storage on both sides of the peninsula to optimize functionality. High-end stainless-steel appliances complement the space, while the seamless transition into the family and dining area creates an ideal environment for entertaining guests and enjoying quality time with loved ones. Featuring spacious bedrooms and modern designed bathrooms, this condo provides an abundance of space for both relaxation and productivity. Enjoy the perks of maintenance-free living, allowing you more time to explore the beautiful surroundings, from serene lakeside activities to nearby shopping and dining options. The monthly HOA covers the following: Lawn maintenance, pest control, individual condo exterior paint / maintenance repairs, common areas taxes, roof replacements, clubhouse maintenance and cleaning, two community pools maintenance and cleaning, private paved road, sewer, trash, and water. A/C unit replaced June 2018 Terra Cotta roof tiles fully replaced with two new layers of underlayment September 2023 Motivated seller Schedule a viewing today to discover all that this exceptional condo has to showcase!
- Type:
- Townhouse
- Sq.Ft.:
- 1,158
- Status:
- Active
- Beds:
- 2
- Lot size:
- 0.02 Acres
- Year built:
- 1976
- Baths:
- 2.00
- MLS#:
- L4948633
- Subdivision:
- Grovethe
ADDITIONAL INFORMATION
OFFERING $5,000 BUYER CREDIT! Rare Lakefront Townhome. Enjoy the relaxing views and maintenance free lifestyle of this charming townhouse located in The Grove. As you enter you will immediately notice the warm and lovely feel of this 2 bedroom getaway. Featuring ceramic tile throughout the downstairs. Downstairs you will also find the cozy kitchen featuring classic white appliances, wood grain cabinetry and a passthrough style breakfast bar. Just beyond you will find the dining room space with room for up to an 8 person table and beyond that is the living room area for relaxing and through the updated sliding glass doors is a stunning view out over the lake. With a northern facing back porch the lake view has both a sunrise glow and a sunset view. Upstairs you will find the primary suite located at the back of the house overlooking the lake, with its large window you can relax from bed overlooking the lake. Primary suite features 2 closets and has a private door to the bathroom. Bedroom 2 is also located upstairs and has separate access to the bathroom from the hall. At the back of the house you will find a freshly painted laundry/storage room. The HOA handles all exterior maintenance including the roof, lawn care, community pool, gym and security cameras. With its central location the neighborhood is short distance from shopping, dining, banking and only 8 minutes from Polk Parkway with access to Tampa and Orlando. Only 5 minutes from Southeastern University and Florida Southern College. Seller will pay $5,000 towards buyers purchase expenses a closing. Don't miss out on this great property.
- Type:
- Single Family
- Sq.Ft.:
- 2,323
- Status:
- Active
- Beds:
- 4
- Lot size:
- 0.34 Acres
- Year built:
- 1986
- Baths:
- 2.00
- MLS#:
- O6255171
- Subdivision:
- Snow Wood Ph 02 Rep
ADDITIONAL INFORMATION
A must see warm and welcoming home located in a peaceful Lakeland neighborhood with great neighbors. This property has over 2300 square feet of living area and is located on a corner lot with two seperate driveways allowing for plenty of parking space. The detached finished garage has over 500 sq.ft. and can easily converted. The 4th bedroom could be used as a large family/media room. Conveniently located to shopping, restaurants and Interstate 4.
- Type:
- Single Family
- Sq.Ft.:
- 3,520
- Status:
- Active
- Beds:
- 3
- Lot size:
- 0.34 Acres
- Year built:
- 1960
- Baths:
- 3.00
- MLS#:
- O6255011
- Subdivision:
- Edgewater Beach Resub
ADDITIONAL INFORMATION
"Open the Doors to Your Dreams" of owning the perfect sanctuary! This stunning home has everything you've been searching for and more. As you step inside the immaculate Foyer is amazing. The home features a Large Primary Bedroom; A Spacious Kitchen; A Separate Dining Room: Perfect for hosting Family dinners. Also, adjacent to the kitchen there is breakfast nook for casual family meals. Multiple Living Spaces: A Large Living Room, A Big Family room, and an additional Florida Room that can effortlessly transform into a bedroom with the simple addition of a door. Highlights of this incredible home include: A Screened-In Back Porch; Modern Amenities include a Brand-new stacked Washer/Dryer and walk-in shower, a recently replaced roof (1 year old), a newer A/C system (2 years old) and a well maintained furnace (4 years old). Privacy Fence: Ensuring a sense of seclusion and peace. Two car garage has a laundry room with a large closet and a half bath. This property also features a fully insulated ADU (Accessory Dwelling Unit) behind the main house complete with: Full Bath and Shower, Kitchenette, Air-Conditioning, and Hot Water Heater. Perfect for guests, an in-law suite, or a potential rental opportunity! So this is "Not just a Great Home. It is a Great Investment". Don't miss out on this exceptional home that offers both Charm and Cashflow! Conveniently located near Lake Parker. At this low price it will not last long! Schedule your tour today. And move in this Holiday Season!!!
- Type:
- Other
- Sq.Ft.:
- 960
- Status:
- Active
- Beds:
- 2
- Lot size:
- 0.11 Acres
- Year built:
- 1970
- Baths:
- 2.00
- MLS#:
- TB8318123
- Subdivision:
- Lakeside Hills Estates
ADDITIONAL INFORMATION
Welcome to Lakeside Hills Estates! Discover this beautifully updated and very well-maintained 2-bedroom, 2-bathroom home in the highly sought-after 55+ community in North Lakeland. As you step inside, you’ll feel instantly at home in the bright and spacious layout, featuring a remodeled ensuite bathroom, fresh paint, and abundant natural light streaming through new double-pane windows and a sliding door at the front of the home. The generous kitchen is perfect for gathering and flows seamlessly into the main living areas, ideal for hosting family and friends. The large Florida room, with wall-to-wall windows, invites you to enjoy sunny days indoors, while the spacious front porch with independent access provides a peaceful outdoor retreat. Highlights: Extended Carport: Ample space for multiple vehicles Outside Storage/Laundry Room: Includes washer & dryer for added convenience Community Amenities: Clubhouse with pool, gym, marina, lake views, recreational area with golf cart access, and plentiful parking Lakeside Hills Estates is an owner-occupied community (no rentals) with a serene, welcoming atmosphere. The low HOA fee covers water, sewer, cable, internet, and lawn care, plus access to a remodeled clubhouse, heated pool, and private Lake Gibson access for boating and water activities. The community offers a range of social events from karaoke nights to fitness classes, and it’s close to medical facilities, shopping, and I-4 for quick trips to Tampa or Orlando. BONUS: A home warranty is negotiable with a full-price presented, and furniture is also negotiable. **CASH PURCHASE ONLY due to the year of the home.
- Type:
- Single Family
- Sq.Ft.:
- 1,689
- Status:
- Active
- Beds:
- 3
- Lot size:
- 0.61 Acres
- Year built:
- 1967
- Baths:
- 2.00
- MLS#:
- L4948608
- Subdivision:
- Lake Bonnet Hills
ADDITIONAL INFORMATION
Welcome to this charming single-family home at 855 Candyce Ave, nestled in a quiet neighborhood of Lakeland, FL. This delightful property offers a spacious and open floor plan with 3 bedrooms and 2 baths across 1,689 square feet of comfortable living space. Perfect for first-time buyers, families, or investors, this home boasts a welcoming great room, an updated kitchen with plenty of cabinet space, and an inviting dining area ideal for gatherings. The property features a large, fenced backyard with ample space for outdoor activities and gardening, offering the ultimate private retreat. A bonus rear in-law suite with a bedroom and bath provides flexibility for guests or multi-generational living. Enjoy the convenience of a carport, central air conditioning, and low-maintenance vinyl flooring throughout. This home’s west-facing orientation provides beautiful natural light throughout the day, enhancing its warmth and charm. Located close to schools, shopping, and parks, with easy access to major roads, this property combines convenience and tranquility in one. Don’t miss this opportunity to make 855 Candyce Ave your new home or next investment. Schedule a showing today and experience the comfort and potential this property has!
- Type:
- Single Family
- Sq.Ft.:
- 3,074
- Status:
- Active
- Beds:
- 4
- Lot size:
- 0.4 Acres
- Year built:
- 2016
- Baths:
- 3.00
- MLS#:
- A4627811
- Subdivision:
- Eaglebrooke North
ADDITIONAL INFORMATION
Why build new what you can have it all now?! Welcome to this stunning, like-new home behind the gates of Eaglebrooke North! Nestled in a community rich with amenities, this expansive property offers over 3,000 sq. ft. of comfortable, versatile living space. With four spacious bedrooms, three baths, and a flexible office/bonus room, this home is designed to meet diverse lifestyle needs. This home features a side- entry oversized 2-car garage and pavered driveway and walkway. Upon entering, you're welcomed by a formal living and dining room, setting an elegant tone. The open, gourmet kitchen features granite countertops, stainless steel appliances, abundant cabinetry, a separate walk-in pantry, and an eat-in area that flows seamlessly into the great room, making it ideal for entertaining. For those seeking space, the home provides large closets and an abundance of storage. The primary suite is a true retreat, with generous space and a luxurious en-suite bathroom featuring split vanities, a garden tub, a walk-in shower, and a spacious walk-in closet. The thoughtfully designed split floor plan includes a dedicated bonus room/den and Jack-and-Jill bathrooms for their bedrooms, enhancing privacy and convenience for family or guests. Step outside to the large, screened lanai, perfect for hosting gatherings or unwinding in the evenings. The expansive corner lot offers endless possibilities to create a personalized backyard oasis. Located in the desirable Eaglebrooke golf community, residents enjoy a 24-hour guarded gate, clubhouse, restaurant, pool, tennis courts and more. Optional club membership opens the door to even more on-site amenities. With a *highly motivated seller, * now is the perfect time to make this luxurious home yours. Schedule your private showing today!
- Type:
- Other
- Sq.Ft.:
- 912
- Status:
- Active
- Beds:
- 2
- Lot size:
- 0.14 Acres
- Year built:
- 1978
- Baths:
- 2.00
- MLS#:
- L4948579
- Subdivision:
- Citrus Woods Estates
ADDITIONAL INFORMATION
MOTIVATED SELLER is offering this MOVE IN READY 2 bedroom, 2 full bath home located in beautiful Citrus Woods Estates! This is a FEE SIMPLE property and YOU OWN THE LAND! The open floor plan offers a lot of storage space, double closets in each bedroom; both bedrooms have a standard closet AND a walk-in closet. Inside laundry in the large primary bathroom AND washer/dryer connection is also in the storage building off the carport area. The driveway is very long offering parking for multiple cars and/or a golf cart. This home is READY for you with NEW UPDATES in 2023 new plumbing, and in 2024 new sub floors, all NEW flooring throughout; new laminate, new carpeting and padding, new HVAC, new duct work, new foam insulation, new skirting, solar lights, exterior lights, NEW ROOF and new draining system off the carport area. The front enclosed porch has a new drop ceiling, with new solar accent lighting inside. In the backyard there is a patio seating area perfect for relaxing, catching some sun-rays or watching the sun set. The Citrus Woods Estate Community has an annual HOA and it is one of the MOST AFFORDABLE in Lakeland, FL at only $710 per year which covers so many amenities including but not limited to: A heated in-ground community pool, shuffleboard courts, billiard room, library, clubhouse, planned activities and on-site security. Home rentals are allowed after one year of ownership. This home is located within a short drive to shopping, dining, and entertainment and is an easy commute to major highways. QUICK possession is available. Come and see the unique details that make this home such a wonderful place to live.
- Type:
- Single Family
- Sq.Ft.:
- 1,011
- Status:
- Active
- Beds:
- 3
- Lot size:
- 0.17 Acres
- Year built:
- 1953
- Baths:
- 1.00
- MLS#:
- O6254438
- Subdivision:
- Golden Rule Court
ADDITIONAL INFORMATION
Price Improvment * Perfect starter home or great investment opportunity in a serene community with NO HOA. Freshly painted, ready to move in! Located in close proximity to shopping, dining, local schools and more within close radius. Don't miss your opportunity to see this home! New kitchen appliances coming soon.
$198,500
1040 Texas Ave Lakeland, FL 33805
- Type:
- Single Family
- Sq.Ft.:
- 776
- Status:
- Active
- Beds:
- 2
- Lot size:
- 0.09 Acres
- Year built:
- 1950
- Baths:
- 1.00
- MLS#:
- O6254417
- Subdivision:
- Fortuna Add
ADDITIONAL INFORMATION
Delightful Florida bungalow in Historic Lakeland! This charming home was built in 1950 and has been completely renovated! New AC, new roof, re-plumbed, and a new water heater! So what are you waiting for? This 2 bedroom, 1 bath home checks off all the boxes and is so darn cute! From the laminate flooring, high ceilings, all new kitchen and bathroom, to the bedrooms with the walk-in closets! But you shouldn't take my word for it! Go see it yourself today!
$474,500
3048 Mentor Lane Lakeland, FL 33812
- Type:
- Single Family
- Sq.Ft.:
- 2,486
- Status:
- Active
- Beds:
- 4
- Lot size:
- 0.22 Acres
- Year built:
- 2018
- Baths:
- 3.00
- MLS#:
- TB8318838
- Subdivision:
- Highlands Grace
ADDITIONAL INFORMATION
Discover the perfect blend of modern elegance and comfortable living in this exquisite 4 bedroom + bonus room , 3 bathroom home located in the sought-after gated community of Highlands Grace. This property boasts 2486 sqft of thoughtfully designed living space, ideal for families and entertaining alike. Highlights Include: Inviting Entryway: Step into a bright and airy foyer that leads to an open-concept living and dining area, complete with laminate floors and high ceilings. Gourmet Kitchen: The heart of the home features granite countertops, under mount lighting, slide out shelf drawer in cabinet, and plenty of cabinet space and countertop for any size family, making it a chef’s paradise. Luxurious Primary Suite: The spacious primary bedroom offers a tray ceiling and sliding doors that lead to the screened in lanai as well as a beautiful en-suite bath and walk-in closet, providing a private retreat at the end of the day. Outdoor Living: The backyard oasis features a screened in lanai and expansive back yard, perfect for outdoor gatherings or quiet evenings. Convenient Location: Enjoy easy access to major highways, schools, shopping, medical facilities, and multiple dining locations, making this home as convenient as it is beautiful. Additional Features: Upgraded bathrooms, paved driveway, no front neighbor, non flood zone, no hurricane damage, gated community, and more!!! This meticulously maintained home is ready for you to move in and start making memories. Schedule your private showing today!
- Type:
- Townhouse
- Sq.Ft.:
- 1,945
- Status:
- Active
- Beds:
- 4
- Lot size:
- 0.05 Acres
- Year built:
- 2006
- Baths:
- 3.00
- MLS#:
- S5115052
- Subdivision:
- Chelsea Oaks
ADDITIONAL INFORMATION
TWO-STORY TOWNHOME LOCATED IN GATED CHELSEA OAKS WITH COMMUNITY POOL!!! 4 Bedrooms, 2.5 baths, open floor plan boasts a spacious living room, new stainless steel appliances in kitchen, Corian countertops, downstairs powder room, downstairs master suite, master bath has dual vanity sinks, tub & separate shower, ample sized guest bedrooms & guest bath, brick pavers on driveway, two-car attached garage & more! Please note that the townhouse must be owner occupied for one year prior to leasing, buyer must contact the HOA for all other leasing restrictions.
$215,000
1049 Edith Avenue Lakeland, FL 33805
- Type:
- Single Family
- Sq.Ft.:
- 1,380
- Status:
- Active
- Beds:
- 3
- Lot size:
- 0.18 Acres
- Year built:
- 1994
- Baths:
- 2.00
- MLS#:
- TB8317063
- Subdivision:
- Weswego Sub
ADDITIONAL INFORMATION
Short Sale. ** Discover the incredible potential of 1049 Edith Ave in the heart of Lakeland! This 3-bedroom, 2-bath block home boasts a spacious layout with prior upgrades that include luxury wood plank vinyl flooring, modern concept kitchen, and a thoughtfully designed open-concept family room and kitchen. While recently affected by flooding, this property sits in a high and dry "X" flood zone, presenting a unique renovation opportunity for a buyer with vision. Imagine building upon the previous upgrades to create an inviting modern space. Mold remediation may be required, but the home’s solid bones and stylish enhancements provide an ideal starting point. Located near an assortment of shops, restaurants, and parks, this home blends convenience with tremendous potential. Embrace the opportunity to customize and elevate this charming property—schedule a showing today!
- Type:
- Single Family
- Sq.Ft.:
- 3,008
- Status:
- Active
- Beds:
- 4
- Lot size:
- 0.41 Acres
- Year built:
- 2024
- Baths:
- 3.00
- MLS#:
- L4948576
- Subdivision:
- Eaglebrooke North
ADDITIONAL INFORMATION
Stunning , brand new home located in the coveted Eaglebrook subdivision! Open, spacious split floor plan with real pine wood beam ceiling in the great room. Wood tile floors in the main living area, carpet in bedrooms. The kitchen features white Shaker-style cabinets, upgraded appliances, tile backsplash, gorgeous stone counter tops, and lots of counter space. Custom built master bedroom and pantry closets. Top quality home tastefully designed with the assistance of an interior designer. Built by custom home builder LK&T construction.
$1,545,000
3000 Sanctuary Circle Lakeland, FL 33803
- Type:
- Single Family
- Sq.Ft.:
- 3,977
- Status:
- Active
- Beds:
- 3
- Lot size:
- 0.34 Acres
- Year built:
- 2016
- Baths:
- 3.00
- MLS#:
- L4948542
- Subdivision:
- Sanctuary At Grasslands
ADDITIONAL INFORMATION
Welcome to Your Dream Waterfront & Golf Estate in Grasslands! Discover this stunning home located in the highly sought-after Sanctuary neighborhood of the Grasslands Golf & Country Club Community. Recently reduced to $1,545,000, this exquisite residence is offered without furnishings. However, the beautifully curated furniture can be negotiated separately to perfectly complement your new home. Don't miss this opportunity to make this incredible estate your own! This home is perfectly situated on the 17th Fairway, offers breathtaking views of the 15th Green and 16th Tee Box, along with a serene pond view that showcases spectacular sunrises and sunsets—all while providing maintenance-free living. As you enter the impressive gated courtyard adorned with brick pavers, you’ll be greeted by a charming guest suite featuring two spacious bedrooms ensuite, offering a separate courtyard entrance and convenient access from the main home as well. Inside, the inviting great room features an open floor plan, perfect for family gatherings or quiet evenings, with beautiful built-ins surrounding the charming gas fireplace for a cozy ambiance that over looks the large chef's kitchen and is a culinary dream, featuring a butler's pantry for meal prep, wet bar and plenty of counter space for a delightful coffee bar area or ideal space for entertaining. Off the great room is a large office/den with double French doors. The elegant formal dining room is ideal for hosting gatherings, and after dinner, you can unwind on the stunning expansive covered porch, featuring a summer kitchen and additional dining space. This area offers plenty of room for relaxation and entertainment, all enclosed with windows and screens for year-round enjoyment. Plus, the entire space seamlessly opens up to the great room with pocket doors that fold away into the wall, creating a perfect flow for entertaining. An additional screened in patio area is perfect for enjoying evenings around the firepit or outdoor eating with friends or family. The spacious primary suite offers a separate wing with a stunning water view. The luxurious primary bath with dual showers, double sinks, granite countertops, ample storage, and a huge custom closet. Additional highlights include an interior laundry room with built-in cabinetry and sink, two tankless hot water systems, dual-zoned A/C, and an oversized garage with custom cabinetry, tool chest with above cabinets and a separate golf cart door. Conveniently located near Lakeside Village shopping, dining, and entertainment venues, as well as medical facilities, this home perfectly blends luxury and convenience. With 24-hour guard service and a private setting, this rare opportunity to own in The Sanctuary is not to be missed. Grasslands Golf & Country Club memberships are available separately.
- Type:
- Single Family
- Sq.Ft.:
- 1,112
- Status:
- Active
- Beds:
- 2
- Lot size:
- 0.2 Acres
- Year built:
- 1920
- Baths:
- 1.00
- MLS#:
- TB8317245
- Subdivision:
- Oaks Add
ADDITIONAL INFORMATION
This 2-bedroom, 1-bathroom home with an additional bonus/flex room is full of potential and ideal for someone ready to add their personal touch. Step into a spacious, open living area that flows into a large kitchen, creating an inviting space for gatherings. The bathroom features both a garden tub and a walk-in shower, offering versatility and comfort. Outside, a generous backyard invites endless possibilities. Conveniently located minutes from I-4, you’ll have quick access to local supermarkets, parks, and Jesse Keen Elementary School. With minor renovations or cosmetic updates this home is primed to become a charming investment property or personal retreat. Don’t miss out on this opportunity!
$315,000
6133 Seagull Lane Lakeland, FL 33809
- Type:
- Single Family
- Sq.Ft.:
- 1,610
- Status:
- Active
- Beds:
- 2
- Lot size:
- 0.14 Acres
- Year built:
- 1987
- Baths:
- 2.00
- MLS#:
- L4948559
- Subdivision:
- Sandpiper Golf & Cc Ph 1
ADDITIONAL INFORMATION
Welcome to this beautifully maintained 2-bedroom, 2-bathroom home in the desirable Sandpiper Golf & Country Club, a 55+ community! From the moment you arrive, you'll be charmed by the tasteful landscaping and attractive curb appeal. Step inside to find a spacious living room flowing into a formal dining area, and a well-appointed kitchen featuring abundant cabinetry, plenty of counter space, a dedicated pantry, stainless steel appliances, and a cozy breakfast nook. Enjoy modern conveniences, including a new roof and HVAC (2023), a dishwasher (2021), range (2019), and washer and dryer (2018). The convenient laundry room just off the kitchen leads directly to the oversized 2-car garage, adding functionality to this home. Kitchen also included upgrades with new sink and faucet. Both bathrooms also received new sinks, toilets and faucets. New light fixtures throughout! Home has all new windows! The primary bedroom is filled with natural light and offers a serene retreat, complete with an en suite bathroom featuring an upgraded vanity, elegant mirror, separate walk-in shower, water closet, and an impressive walk-in closet for ample storage. Down the hall, the guest bedroom is equally inviting and has access to its own full guest bathroom. The true highlight of this home is the Florida room, where you can relax and take in the tranquil water views and glimpses of the golf course beyond. Sandpiper Golf & Country Club offers a wealth of amenities, including golf, tennis, shuffleboard, a community pool, clubhouse, and pro shop. Conveniently located near retail shopping, medical facilities, dining options, and easy access to the interstate, this home is perfectly situated to meet all your needs. Call today to schedule your private showing and make this gem yours!
- Type:
- Single Family
- Sq.Ft.:
- 2,383
- Status:
- Active
- Beds:
- 5
- Lot size:
- 0.17 Acres
- Year built:
- 1925
- Baths:
- 2.00
- MLS#:
- L4948290
- Subdivision:
- Cleveland Heights
ADDITIONAL INFORMATION
This stunning home beautifully combines history, luxury, and modern comfort, featuring several renovations and updates. Situated in Lakeland’s most sought after neighborhood near Lake Hollingsworth, it offers the perfect blend of charm and convenience. With a comprehensive list of upgrades, it’s listed at its independent appraisal value. Don’t miss your chance to make this your new home for the holidays, complete with ample space for the whole family!
- Type:
- Single Family
- Sq.Ft.:
- 1,312
- Status:
- Active
- Beds:
- 4
- Lot size:
- 0.26 Acres
- Year built:
- 2004
- Baths:
- 2.00
- MLS#:
- L4948573
- Subdivision:
- Mission Hills
ADDITIONAL INFORMATION
One or more photo(s) has been virtually staged. PRICED TO SELL! Discover this beautifully remodeled 4 bedroom, 2 bath South Lakeland home with a 2-car garage on over a 1/4 acre! Perfect for first-time buyers or investors, it’s freshly painted inside and has brand new stainless appliances. The roof is just 8 years old, and the A/C and water heater were replaced recently. The septic was pumped and inspected in October 2024. Nestled in a great neighborhood with low HOA fees, you’ll enjoy quick access to shopping, dining, and major interstates to both Tampa and Orlando. **Special Financing Available** with USDA 100% financing (zero down payment), conventional, FHA, and VA loans, plus **down payment assistance**! Don’t miss this chance to own vs rent and start building equity for your future! Schedule your showing today!
- Type:
- Single Family
- Sq.Ft.:
- 1,303
- Status:
- Active
- Beds:
- 3
- Lot size:
- 0.24 Acres
- Year built:
- 2005
- Baths:
- 2.00
- MLS#:
- L4948563
- Subdivision:
- Turtle Rock
ADDITIONAL INFORMATION
SELLER WILL REPLACE THE ROOF PRIOR TO CLOSING!!! Discover this inviting 3-bedroom, 2-bathroom home located in Lakeland, FL! Featuring durable laminate flooring throughout the main living areas and cozy carpet in the bedrooms, this home is designed for both comfort and style. The new windows, installed in 2020, bring in ample natural light while enhancing energy efficiency. The kitchen comes complete with all appliances, and even the washer and dryer convey with the home—perfect for a convenient move-in experience. Enjoy relaxing or entertaining in the screened lanai, providing the ideal indoor-outdoor space. The fenced backyard offers privacy and plenty of room for gardening, play, or pets to roam freely. With thoughtful upgrades and well-maintained interiors, this home is ready to welcome its new owners. Schedule a showing today to see all this Lakeland gem has to offer!
- Type:
- Single Family
- Sq.Ft.:
- 1,008
- Status:
- Active
- Beds:
- 2
- Lot size:
- 0.15 Acres
- Year built:
- 1935
- Baths:
- 1.00
- MLS#:
- L4948508
- Subdivision:
- Lake Hunter Terrace
ADDITIONAL INFORMATION
Welcome to 1121 Josephine Street, where classic bungalow charm meets modern functionality. This beautifully renovated home combines timeless character with updated features, making it a perfect fit for those who want a cozy, move-in-ready space in a highly sought-after Lakeland neighborhood. Generously-sized bedrooms filled with natural light, ideal for relaxing, working from home, or hosting guests. The updated bathroom with stylish finishes, blending modern touches with a nod to the home’s historic charm and craftsmanship. The bungalow retains key architectural features like original hardwood floors, moldings, and unique built-ins that add both warmth and personality. A fresh color palette complements the home’s architectural style while giving it a cozy & welcoming feel. The covered front porch is perfect for sipping morning coffee or unwinding in the evening. Overlooking a historic cobblestone street that meanders down to one of Lakeland’s most picturesque backdrops, Lake Hunter. The spacious yard provides a great space for your dream herb garden, outdoor dining area, or even expanding with a deck or patio. It’s a blank canvas for your outdoor lifestyle. Thoughtfully landscaped with lush greenery and native plants, enhancing both beauty and privacy. Minutes from local shops, dining, parks, and entertainment, the home’s location offers a vibrant lifestyle with plenty of conveniences. Just a jaunt away from the world renowned Bonnet Springs Park & Historic Polk Theatre. Nestled in a charming Lakeland community known for its tree-lined streets, walkability, and historic homes.
- Type:
- Single Family
- Sq.Ft.:
- 1,827
- Status:
- Active
- Beds:
- 3
- Lot size:
- 0.34 Acres
- Year built:
- 1966
- Baths:
- 2.00
- MLS#:
- O6254188
- Subdivision:
- Gibson Park
ADDITIONAL INFORMATION
This Beautiful newly remodeled 3-bedroom, 2-bathroom home with granite & luxury vinyl throughout, Large Living room & Large Family room, on a spacious high/dry fenced corner lot with mature trees, new stainless appliances, new hot water heater, and new garbage disposal. This property offers the blend of modern amenities and natural charm. Convenient to Tampa & Orlando, 5 minutes to public boat ramp, shopping, and dining options. Bring your grill, your fur babies, your little ones, and your boat your new home awaits.
- Type:
- Single Family
- Sq.Ft.:
- 1,510
- Status:
- Active
- Beds:
- 4
- Lot size:
- 0.15 Acres
- Year built:
- 1922
- Baths:
- 2.00
- MLS#:
- L4948553
- Subdivision:
- Dixieland Rev
ADDITIONAL INFORMATION
Super cute 4 bed/2 bath bungalow located right in the heart of Dixieland. Charming interior featuring wood floods and/or new carpet. Freshy painted and move in ready. Plenty of parking behind the home and just perfect to enjoy the beautiful Florida weather relaxing on your front porch.
- Type:
- Other
- Sq.Ft.:
- 984
- Status:
- Active
- Beds:
- 2
- Lot size:
- 0.1 Acres
- Year built:
- 1985
- Baths:
- 2.00
- MLS#:
- L4948550
- Subdivision:
- Highland Fairways Ph 01
ADDITIONAL INFORMATION
Introducing a delightful mobile home in Highlands Fairways, a prestigious 55+ golfing community. This 2-bedroom, 2-bathroom residence features updated flooring throughout, a sunroom, carport, and utility shed, offering ample space and storage. Inside, enjoy a charming formal dining room with built-in features, perfect for entertaining, and a kitchen with casual dining seating. The enclosed sunroom provides additional space for relaxation or hobbies. Experience the best of retirement living in this serene community, complete with golfing amenities and leisure facilities. Don’t miss the chance to make this your dream home—schedule a viewing today!
- Type:
- Single Family
- Sq.Ft.:
- 1,579
- Status:
- Active
- Beds:
- 2
- Lot size:
- 0.12 Acres
- Year built:
- 1993
- Baths:
- 2.00
- MLS#:
- L4947880
- Subdivision:
- Colonnades Ph 03
ADDITIONAL INFORMATION
Discover your new home in the sought-after 55+ community of The Colonnades! This delightful two-bedroom, two-bathroom home with a two-car garage is ready for you to move in and enjoy. As you step inside, you’re welcomed by high ceilings and a spacious, open-concept layout that combines the great room, dining area, den, and kitchen. The neutral walls and warm-toned laminate floors create an inviting atmosphere, perfect for personalizing. The expansive bonus room offers a versatile space for morning coffee, casual gatherings, or additional living space. It also connects to a bright, cozy nook that’s ideal for a home office. Sliding glass doors open to a charming, covered patio—perfect for enjoying Florida’s pleasant weather year-round. The primary suite is both roomy and serene, featuring a walk-in closet, linen closet, soft carpeting, and an en-suite bath with dual vanities and a walk-in shower. The guest bedroom is filled with morning sunlight, while the second bathroom adds extra convenience for residents and visitors alike. Outside, the oversized driveway and screened garage door enhance both functionality and curb appeal. Additional highlights include mature landscaping and a generator hookup for peace of mind. The Colonnades community offers fantastic amenities, including a clubhouse, fitness center, swimming pool, and library. The low HOA fee of $173/month covers lawn maintenance, cable, and internet. NEW ROOF 2023 Don’t miss the chance to make this home yours—schedule your private showing today!

Lakeland Real Estate
The median home value in Lakeland, FL is $315,000. This is higher than the county median home value of $312,500. The national median home value is $338,100. The average price of homes sold in Lakeland, FL is $315,000. Approximately 45.95% of Lakeland homes are owned, compared to 38.11% rented, while 15.93% are vacant. Lakeland real estate listings include condos, townhomes, and single family homes for sale. Commercial properties are also available. If you see a property you’re interested in, contact a Lakeland real estate agent to arrange a tour today!
Lakeland, Florida has a population of 110,401. Lakeland is less family-centric than the surrounding county with 25.3% of the households containing married families with children. The county average for households married with children is 26.62%.
The median household income in Lakeland, Florida is $52,972. The median household income for the surrounding county is $55,099 compared to the national median of $69,021. The median age of people living in Lakeland is 40.9 years.
Lakeland Weather
The average high temperature in July is 92.2 degrees, with an average low temperature in January of 50 degrees. The average rainfall is approximately 53 inches per year, with 0 inches of snow per year.
