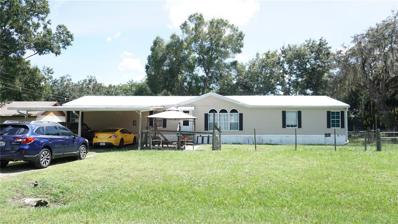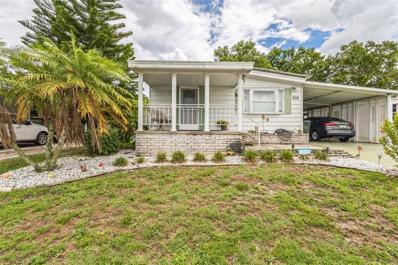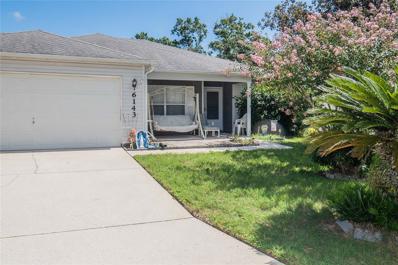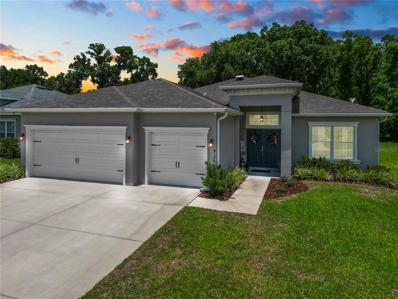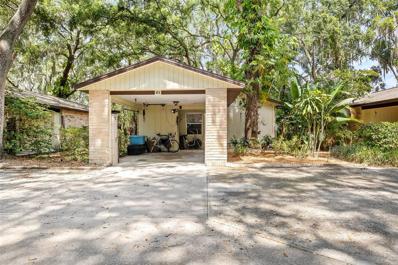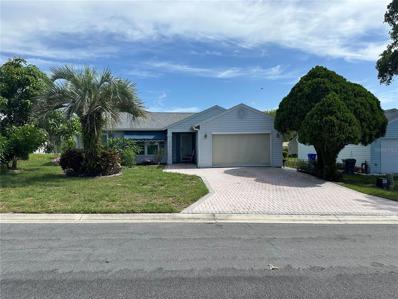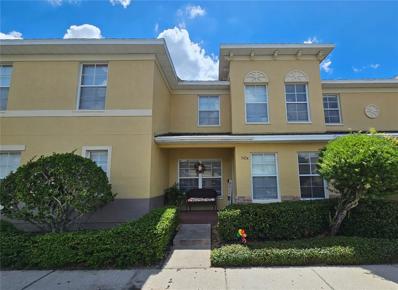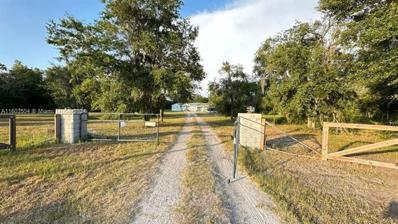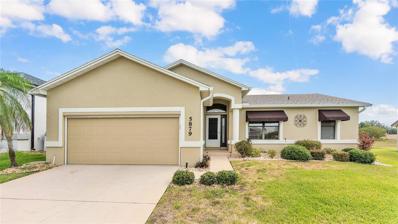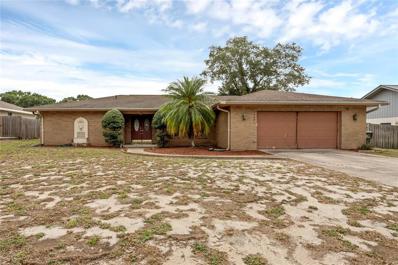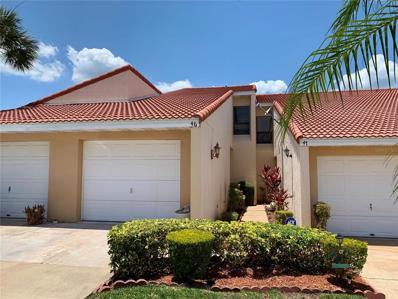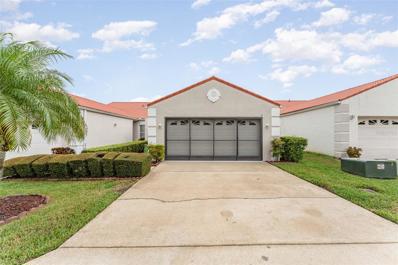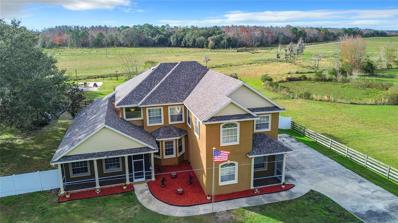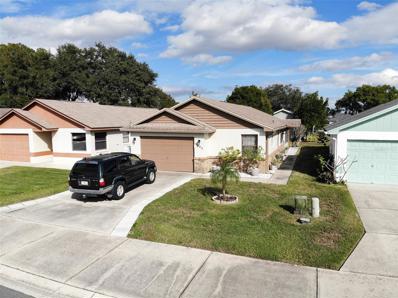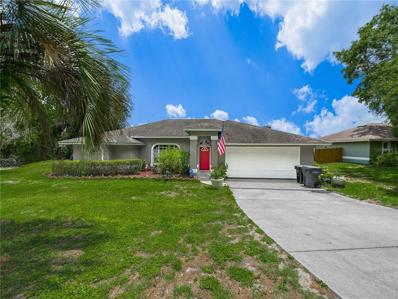Lakeland FL Homes for Sale
$239,900
6059 Magpie Drive Lakeland, FL 33809
- Type:
- Single Family
- Sq.Ft.:
- 1,127
- Status:
- Active
- Beds:
- 2
- Lot size:
- 0.15 Acres
- Year built:
- 1994
- Baths:
- 2.00
- MLS#:
- B4901641
- Subdivision:
- Sandpiper Golf & Country Club Ph 15
ADDITIONAL INFORMATION
Welcome home! This beautiful two-bedroom two bath home is located in the highly desirable 55+ community of Sandpiper in North Lakeland, Florida. This home has a screened in back lanai, two car garage, and over 1,100 square feet of living space. The community features two pools, sauna, golf course, tennis and pickle ball courts, an onsite restaurant open 7 days a week. Do not miss the chance to make this your home!
- Type:
- Other
- Sq.Ft.:
- 2,128
- Status:
- Active
- Beds:
- 4
- Lot size:
- 0.7 Acres
- Year built:
- 1996
- Baths:
- 2.00
- MLS#:
- L4945950
- Subdivision:
- Not In A Subdivision
ADDITIONAL INFORMATION
ATTENTION! PRICE ADJUSTMENT! NEW PHOTOS AND IMPROVEMENTS! Welcome to your new home! This spacious manufactured home, situated on a generous 0.70-acre lot, boasts a host of recent improvements that make it move-in ready. A brand new 2023 roof ensures peace of mind, while the modernized accents in the master bathroom add a touch of luxury to your daily routine. The living area has been thoughtfully updated, creating a comfortable and inviting space to relax or entertain. For those looking to personalize their new home, vinyl flooring from sellers is available to replace the existing floors. The property has also undergone a termite treatment, adding an extra layer of protection for your investment. Enjoy easy access with newer steps and sturdy handrails, enhancing safety and curb appeal. With its blend of updates and potential for further customization, this home is a fantastic opportunity in a serene setting. Don’t miss out—schedule a showing today!
$229,000
1064 Penguin Pl Lakeland, FL 33809
- Type:
- Single Family
- Sq.Ft.:
- 1,125
- Status:
- Active
- Beds:
- 2
- Lot size:
- 0.14 Acres
- Year built:
- 1991
- Baths:
- 2.00
- MLS#:
- L4945841
- Subdivision:
- Sandpiper Golf & Country Club Ph 10
ADDITIONAL INFORMATION
Welcome to 1064 Penguin Pl. in the highly sought-after Sandpiper Golf & Country Club community located in North Lakeland, Florida! This charming 2-bedroom, 2-bathroom, split floor plan residence spans over 1,100 square feet, offering a comfortable and inviting living space with a covered back porch Florida room for a perfect fit for relaxation. The spacious 2-car garage includes a dedicated workshop area, perfect for DIY projects, hobbies, and even extra storage. The Sandpiper community is packed with amenities that cater to an active and vibrant lifestyle. Enjoy a round of golf on the par 71 course, take a dip in one of the two pools, or unwind in the gym's sauna. The clubhouse features tennis and pickleball courts, a billiard and card game room, a library, and an activity hall. Residents can dine at the newly renovated restaurant, open to the public seven days a week, complete with a full liquor bar and 10 TVs to watch your favorite sports. The HOA offers extensive services, including lawn mowing, edging, and blowing, as well as internet and cable. There is also secured parking available for an extra car, RV, or boat for an additional small yearly fee. This golf-cart friendly community is patrolled by security 24/7, ensuring peace of mind and safety. Conveniently located near Publix and various restaurants, with quick access to I-4, you're just a short drive away from Tampa or Orlando. Don't miss this opportunity to make this beautiful home in Sandpiper your own!
- Type:
- Other
- Sq.Ft.:
- 1,152
- Status:
- Active
- Beds:
- 2
- Lot size:
- 0.12 Acres
- Year built:
- 1975
- Baths:
- 2.00
- MLS#:
- T3539222
- Subdivision:
- Lakeside Hills Estates
ADDITIONAL INFORMATION
Welcome home to your low maintenance living in the desirable 55+ community of Lakeside Hills. With NO LOT RENT and low HOA, this community offers plenty to keep you busy. Between the heated pool, hot tub, fitness center, shuffleboard and PRIVATE LAKE ACCESS and boat dock to Lake Gibson, what more could you need. Your 2 bedroom 2 bathroom home offers comfortable living and has had plenty of updates, between the kitchen, bathrooms and flooring, that you'll be happy you didn't let this one pass you by. Just minutes from I-4 and with grocery, stores, a pharmacy, dollar store and plenty of places to eat right at the entrance, makes this a perfect location. Come see for yourself today and make it yours tomorrow.
$418,900
5428 Weber Pl Lakeland, FL 33809
- Type:
- Single Family
- Sq.Ft.:
- 2,004
- Status:
- Active
- Beds:
- 3
- Lot size:
- 0.25 Acres
- Year built:
- 1981
- Baths:
- 2.00
- MLS#:
- G5084603
- Subdivision:
- Smoke Rise Sub
ADDITIONAL INFORMATION
Welcome to your dream home in the highly desirable Smoke Rise Subdivision of Lakeland, FL! This charming single-level 3-bedroom, 2-bathroom home spans a spacious 2,004 square feet and offers everything you need for comfortable living. Step inside and be greeted by a bright and airy living room, perfect for relaxing or entertaining. The kitchen features sleek stainless steel appliances, making meal prep a breeze. Need a home office or extra space? You'll love the huge bonus room that can serve as your new workspace, playroom, or anything you imagine. Outside, enjoy the expansive .25-acre lot with plenty of room to roam. There's an additional driveway space for RV parking, complete with a 30 amp plug-in, perfect for those who love to travel. The property also includes a 2-car garage, a 10x16 storage shed, and an additional shed for all your storage needs. Don't forget the citrus tree, offering fresh fruit right in your backyard! Built in 1981, this home has been updated with new windows, a 50-year shingle roof installed in January 2022, and solar panels added in 2022 for energy efficiency. New gutters ensure the exterior is well-maintained and ready for any weather. Located close to shopping, dining, and local attractions, this home offers the perfect blend of convenience and tranquility. With no homeowners association, you have the freedom to make this home truly your own. Come see why Smoke Rise Subdivision is the ideal place to call home. Schedule your showing today!
$299,900
6143 Magpie Dr Lakeland, FL 33809
- Type:
- Single Family
- Sq.Ft.:
- 1,807
- Status:
- Active
- Beds:
- 3
- Lot size:
- 0.14 Acres
- Year built:
- 1999
- Baths:
- 2.00
- MLS#:
- L4945878
- Subdivision:
- Sandpiper Golf & Country Club Phase 15
ADDITIONAL INFORMATION
Welcome to 6143 Magpie Drive, nestled in the Sandpiper Golf & Country Club community. The community has a golf course, clubhouse, tennis courts, shopping, restaurants, and schools conveniently close by. This is one of Lakeland's premier 55+ communities where homeowners enjoy lots of activities together. This property is one of the few 3 bed/2 bath homes with an enclosed porch/bonus room to relax in the evening. Features a water filtration system. In addition, the home has a split floor plan with an open spacious layout. Master bathroom has 1 sink with lots of counterspace and giant mirror. Whether you're seeking convenience or friends to do activities with, 6143 Magpie, offers a premier opportunity to experience the best of senior living in Lakeland. Seller is motivated! Let's make a deal.
$475,000
8174 Wilder Loop Lakeland, FL 33809
- Type:
- Single Family
- Sq.Ft.:
- 2,305
- Status:
- Active
- Beds:
- 4
- Lot size:
- 0.21 Acres
- Year built:
- 2020
- Baths:
- 3.00
- MLS#:
- L4945855
- Subdivision:
- Wilder Oaks
ADDITIONAL INFORMATION
Welcome to your spacious retreat offering ample room for everyone to enjoy their own space. This beautiful 4-bedroom, 3-bathroom home features a unique mother-in-law suite complete with its own private entrance, kitchen, bathroom, and bedroom, providing unparalleled comfort and privacy. Mother-in-Law Suite: Located on one side of the house, this suite offers independent living with a separate entrance, ensuring privacy and convenience. Size and Layout: With [2312] square feet of living space, the open floor plan promotes easy flow between living areas while maintaining distinct zones for privacy. Amenities: Enjoy modern amenities throughout, including a large shower in the owner's bathroom (3.6x8.7 with two shower heads) and a large walk-in closet with a large bedroom on one side of the house. The kitchen with granite countertops, upgraded white cabinets, and kitchen appliances convey (for both kitchens) an opening to the family room with high-end laminate wood planks in gray throughout the house. You have a formal living/den with a modern electric fireplace and a formal dining room. Outdoor Living: outdoor features such as a spacious backyard, patio, or garden space Ideal for multi-generational families or those seeking additional rental income, this home is located in Wilder Oaks on the Northside of Lakeland. Conveniently situated near amenities such as shopping centers, restaurants, and HWY 98 N, this property offers both comfort and accessibility. Don't miss the opportunity to make this versatile home yours. Schedule your private showing today!
- Type:
- Condo
- Sq.Ft.:
- 981
- Status:
- Active
- Beds:
- 2
- Lot size:
- 0.09 Acres
- Year built:
- 1977
- Baths:
- 2.00
- MLS#:
- O6216646
- Subdivision:
- Sandy Cove Lakeland & Sandy Cove Lakeland Add 01
ADDITIONAL INFORMATION
Rarely available freestanding Villa located at 141 Fernery Road, Lakeland, FL, in the boutique community of Sandy Cove. Discover this unique opportunity to own a freestanding 2-bedroom, 2-bathroom home within a condominium association. Nestled on a quiet, secluded lane, this charming residence offers easy access to I-4, making commuting a breeze. Enjoy the convenience of being close to shopping and restaurants while relishing the tranquility of your private surroundings. Enjoy the independence of a freestanding home while benefiting from the amenities of a condominium association. This home provides ample space with 1,296 total square feet, a carport, an additional parking spot, and a screened-in porch. Recent updates include an AC unit installed in 2018, a water heater replaced in 2009, and a new roof coming in late 2024. The association includes water, sewer, trash, and access to a clubhouse and pool. This rare find is perfect for those seeking a low-maintenance lifestyle with the perks of a freestanding home.
$249,800
1058 Penguin Pl Lakeland, FL 33809
- Type:
- Single Family
- Sq.Ft.:
- 1,325
- Status:
- Active
- Beds:
- 2
- Lot size:
- 0.14 Acres
- Year built:
- 1991
- Baths:
- 2.00
- MLS#:
- L4945521
- Subdivision:
- Sandpiper Golf & Cc Ph 10
ADDITIONAL INFORMATION
Welcome to the Sandpiper Golf & Country Club community. The community has a golf course, clubhouse, tennis courts, pool and restaurant. Shopping, schools, I-4 and much more are conveniently close by. This is one of Lakeland's premier 55+ communities where homeowners enjoy lots of activities together. 1058 Penguin Place is nestled in the Sandpiper Community. You have plenty of neighbors around to enjoy life with. This property features BRAND NEW vinyl flooring for the bedrooms and a BRAND NEW water heater. Additionally, it comes with a NEWER roof, water filtration system, energy efficient windows and a newer screened lanai to relax in the evening. This 2 bedroom, 2 bath home has a split floor plan with an open spacious layout that includes an office/bonus room. The kitchen has a skylight that is just wonderful to see as you prepare meals on the tile countertops. Master bath has 1 sink with walk in shower for ease to get in and out. Whether you're seeking convenience or friends to do activities with, 1058 Penguin, offers a premier opportunity to experience the best of senior living in Lakeland. You'll want to SEE this one! Seller is motivated! Bring your buyers and let's make a deal!
- Type:
- Condo
- Sq.Ft.:
- 1,496
- Status:
- Active
- Beds:
- 2
- Lot size:
- 0.02 Acres
- Year built:
- 2006
- Baths:
- 3.00
- MLS#:
- O6214224
- Subdivision:
- Cobblestone Landing Twnhms Condo
ADDITIONAL INFORMATION
Must See Gated Townhome Community! This inviting 2-bedroom condo offers a perfect blend of comfort and functionality, featuring an additional enclosed room that can be used as a 3rd bedroom, home office, or den. The updated kitchen is equipped with stainless steel appliances, granite countertops, and cabinet storage. The home features a large living room and separate dining room. The second level has a split floor plan, updated vinyl flooring and laundry room. Enjoy your evening relaxing in your screened in patio or the community pool. This location is conveniently located near shopping, restaurants, and iconic downtown Lakeland for entertainment. Easy highway access to I-4 too! Schedule your showing today!
$695,000
2511 KO CT Lakeland, FL 33809
- Type:
- Single Family
- Sq.Ft.:
- 3,072
- Status:
- Active
- Beds:
- 3
- Lot size:
- 7.15 Acres
- Year built:
- 1984
- Baths:
- 2.00
- MLS#:
- A11603504
- Subdivision:
- KO's Estates PB 91 PG 39
ADDITIONAL INFORMATION
Have the best of two worlds, this is 7.15 acres, with a 3-bedroom 2 bathrooms home, located off the US 98N for a fast access to Lakeland don't miss this opportunity leave in a quiet neighborhood and be close to the city.
- Type:
- Other
- Sq.Ft.:
- 1,134
- Status:
- Active
- Beds:
- 2
- Lot size:
- 0.17 Acres
- Year built:
- 2004
- Baths:
- 2.00
- MLS#:
- L4945332
- Subdivision:
- Martin Estates
ADDITIONAL INFORMATION
Come check out this updated 2 bedroom 2 bath home plus a heated and AC porch for office /den/ craft room many possibilities in North Lakeland in Martin Estates a 55+ community. Home has NO CARPET! Newer cabinets, granite countertops, stainless steel appliances, island in kitchen plus a bar area. New roof installed 2023. Large storage shed and you can park boat, RV, Camper, in back yard. Community has clubhouse with activities, potluck dinners, pool, laundry room, library, NO LOT Rent This is a co-op so cash only sales.
- Type:
- Single Family
- Sq.Ft.:
- 1,775
- Status:
- Active
- Beds:
- 4
- Lot size:
- 0.11 Acres
- Year built:
- 2024
- Baths:
- 2.00
- MLS#:
- O6212050
- Subdivision:
- Wilder Pines
ADDITIONAL INFORMATION
This charming, single-story home showcases an open floor plan with luxury vinyl plank flooring and a spacious great room that boasts volume ceilings. Enjoy the convenience of a dedicated laundry room with garage access. The kitchen features volume ceilings, 36-in. upper cabinets, an island, granite countertops, walk-in pantry, Whirlpool® stainless steel appliances, a Moen® chrome faucet and a Kohler® stainless steel sink. Relax in the primary suite, which includes a walk-in closet, tray ceiling and connecting bath that offers a dual-sink vanity and walk-in shower.
- Type:
- Single Family
- Sq.Ft.:
- 2,195
- Status:
- Active
- Beds:
- 3
- Lot size:
- 0.32 Acres
- Year built:
- 1994
- Baths:
- 2.00
- MLS#:
- P4930697
- Subdivision:
- Sandpiper Golf & Country Club Ph 11
ADDITIONAL INFORMATION
Amazing pool home in Sandpiper, with golf course frontage!
- Type:
- Single Family
- Sq.Ft.:
- 1,406
- Status:
- Active
- Beds:
- 3
- Lot size:
- 0.13 Acres
- Year built:
- 1993
- Baths:
- 2.00
- MLS#:
- L4945107
- Subdivision:
- Sandpiper Golf & Country Club Ph 11
ADDITIONAL INFORMATION
Welcome to your new home in the vibrant 55+ community of Sandpiper Golf and Country Club! This delightful block home boasts 3 bedrooms, 2 baths, and offers 1,406 sq ft of comfortable living space on a .13-acre lot. Step inside to an open floor plan featuring laminate flooring in the great room and primary bedroom, tile flooring in the kitchen, hall, and second bedroom, and cozy carpet in the third bedroom. The light-filled kitchen is a gally dream with its light sage green cabinets and Corian countertops. Additional conveniences include ample coat and linen closets and a rare find for the community – an inside utility room with a wash tub. Washer, dryer, refrigerator, range, and dishwasher are all included for your convenience. Relax and unwind in the spacious back lanai with plexiglass windows, perfect for year-round enjoyment. The home also boasts newer A/C, fresh exterior paint, and gutters, ensuring peace of mind. The lush yard is easily maintained with an irrigation system, making outdoor living a breeze. HOA includes mowing!! The Sandpiper community offers an array of amenities including two community pools, clubhouses, tennis and pickleball courts, shuffleboard courts, a restaurant, fitness club, and endless activities. And let's not forget the beautiful golf course that’s the centerpiece of this active community. This gem of a home is truly worth seeing. Schedule your showing today and experience all that Sandpiper Golf and Country Club has in store for you!
- Type:
- Single Family
- Sq.Ft.:
- 2,392
- Status:
- Active
- Beds:
- 4
- Lot size:
- 0.25 Acres
- Year built:
- 1983
- Baths:
- 3.00
- MLS#:
- O6209072
- Subdivision:
- Smoke Rise Sub
ADDITIONAL INFORMATION
Welcome to your dream home at 5441 Houston Drive, Lakeland, FL 33809! This home has an assumable home loan and is a stunning 4-bedroom, 3-bathroom single-family residence offers a perfect blend of modern amenities and classic charm. Nestled in a serene neighborhood, this home boasts 2,392 square feet of well-designed living space, ideal for families seeking comfort and convenience. Key Features: Spacious Living Areas: The open-concept floor plan features a bright and airy living room with large windows, allowing natural light to flood the space. The adjacent dining area is perfect for family meals and entertaining guests. Gourmet Kitchen: The chef in the family will appreciate the fully equipped kitchen, complete with stainless steel appliances, granite countertops, ample cabinetry, and a convenient breakfast bar. Master Suite: The luxurious master bedroom offers a peaceful retreat with a walk-in closet and an en-suite bathroom featuring dual vanities, a soaking tub, and a separate shower. Additional Bedrooms: Four generously sized bedrooms share a well-appointed bathroom, providing comfort and privacy for family members or guests. Outdoor Oasis: Step outside to your private backyard oasis with a covered patio, perfect for alfresco dining and relaxing in the Florida sunshine. The spacious lot offers plenty of space for gardening, play, or even adding additional outdoor amenities to go along with the above ground swimming pool. Modern Conveniences: This home includes a two-car garage, above ground swimming pool, a laundry room, and plenty of storage space. It is equipped with energy-efficient windows, central air conditioning, and a security system for your peace of mind. Prime Location: Conveniently located near top-rated schools, shopping centers, dining options, and recreational facilities. Easy access to major highways such as I-4 makes commuting a breeze. Don’t miss the opportunity to make 5441 Houston Drive your new home. Schedule a showing today and experience all the charm and comfort this beautiful property has in store!
- Type:
- Townhouse
- Sq.Ft.:
- 1,302
- Status:
- Active
- Beds:
- 2
- Lot size:
- 0.03 Acres
- Year built:
- 1986
- Baths:
- 2.00
- MLS#:
- L4945041
- Subdivision:
- Sandwedge Villas 80/25
ADDITIONAL INFORMATION
This two-story offers a little bit of everything: an open sight-line from the kitchen, to dining room to living area, bedrooms upstairs to offer peace and quiet, to the opportunity to experience a low maintenance lifestyle. Welcome home to Sandwedge Village. The floorplan is great for entertaining, socializing or just relaxing. The openness continues thanks to the large sliding glass doors that lead to a delightful screened-in porch, perfect for enjoying the Florida weather. Upstairs, you'll discover two comfortable bedrooms, both with walk-in closets, providing ample storage space. The master suite stands out with its private balcony, offering a peaceful spot to relax. The bedrooms share a separate bath, adding to the home's thoughtful layout. The garage offers the convenience of the washer and dryer that frees up space inside the home for extra storage. Don't miss out on the opportunity to own this versatile and inviting home in a prime Lakeland location close to all the North Lakeland shopping and I-4 for ease of travel. Schedule a viewing today and see for yourself all that this wonderful property has to offer!
- Type:
- Single Family
- Sq.Ft.:
- 1,511
- Status:
- Active
- Beds:
- 3
- Lot size:
- 0.1 Acres
- Year built:
- 2024
- Baths:
- 2.00
- MLS#:
- O6207601
- Subdivision:
- Wilder Pines
ADDITIONAL INFORMATION
This charming home is sure to impress with tile flooring in the living and wet areas, and a covered patio ideal for outdoor gatherings. Towards the front of the home, there are two secondary bedrooms with walk-in closets, a full bath, and a dedicated laundry room for added convenience. Stepping into the entryway, you’re greeted by a beautiful kitchen overlooking a great room with volume ceilings. This kitchen is a focal point, featuring 36-in. upper cabinets in rye with sleek black hardware, stylish Silestone® countertops in Blanco Maple, an island for added prep space, black Moen® faucet, and stainless-steel Whirlpool® appliances. Adjacent to the living area, the primary bedroom offers a tray ceiling, walk-in closet and an adjoining primary bath featuring a linen closet, extended dual-sink vanity, and a walk-in shower with tile surround.
- Type:
- Single Family
- Sq.Ft.:
- 1,637
- Status:
- Active
- Beds:
- 4
- Lot size:
- 0.1 Acres
- Year built:
- 2024
- Baths:
- 2.00
- MLS#:
- O6207587
- Subdivision:
- Wilder Pines
ADDITIONAL INFORMATION
This home boasts volume ceilings and tile flooring in the living and wet areas, while the bedrooms feature plush carpeting. Towards the front of the house, you'll find three secondary bedrooms, accompanied by a second bath and a linen closet. Upon entering, you're greeted by a spacious kitchen overlooking the great room and connected covered patio. Adjacent to the kitchen, there's a dedicated laundry room. The kitchen is a highlight, featuring 36-in. painted linen upper cabinets, sleek hardware, an island for added functionality, unique natural granite countertops, Kohler® sink, and stainless-steel Whirlpool® appliances. Towards the rear of the home, the primary bedroom boasts a sizable walk-in closet and an ensuite primary bath complete with a linen closet, an extended dual-sink vanity, and a walk-in shower with tiled surround.
$265,134
6131 Doe Circle E Lakeland, FL 33809
- Type:
- Single Family
- Sq.Ft.:
- 1,353
- Status:
- Active
- Beds:
- 3
- Lot size:
- 0.17 Acres
- Year built:
- 1982
- Baths:
- 2.00
- MLS#:
- L4944233
- Subdivision:
- Deerfield
ADDITIONAL INFORMATION
BACK ON THE MARKET.....SOLID PROPERTY !!! Why pass this up? Realtors....show this property. BUYERS......you will like this home! This is a GREAT property that just needs your special touch. With an almost NEW roof (2022) the only thing left is for you to come in a make it your own. The garage was turned into partial storage plus an extra little room which could be great for a craft room, play room or gaming room. The backyard is huge...lots aren't built with livable/playing yards anymore. That is why these older homes are perfect for active families. This "good bones" property is perfect for a 203K loan. Realtors please see remarks. Seller will not respond to sight unseen offers so call today for your showing!
- Type:
- Other
- Sq.Ft.:
- 1,050
- Status:
- Active
- Beds:
- 2
- Lot size:
- 0.11 Acres
- Year built:
- 1972
- Baths:
- 2.00
- MLS#:
- L4943380
- Subdivision:
- Lakeside Hills Estates
ADDITIONAL INFORMATION
Price Reduced! ----FLOOR PLAN UPDATED! 2 bed -2 bath with BONUS ROOM OWN YOUR LAND- NO LOT RENT and have access to BEAUTIFUL LAKE GIBSON in the 55+ community of Lakeside Hill Estates. This home has extensive upgrades and has two bedrooms and 1.5 baths. Step into an inviting living room with high ceilings and beautiful bay windows.Tons of natural light enters through double pane windows, that help keep the temperature comfortable year-round. Step out to the Florida Room through the sliding doors, and enjoy the great outdoors. The kitchen has ample cabinetry, double sinks, as well as a pantry with pull out shelves. The primary bedroom has TWO closets as well as BUILT IN drawers and shelving with the main bathroom nearby. A split floor plan has the second bedroom at the front of the home with its own half bath and beautiful bay window and open storage. To add to this home's spacious layout, step down into the LARGE BONUS room with its own AC unit and ample space for furniture. This home also has a large utility room/storage area, which could be easily converted into a workshop, with access to the patio. SPOTLIGHTS OF THE HOME INCLUDE: Installation of pavered walkway and a large BACK PATIO, LUXURY VINYL PLANK flooring throughout the interior of the home, AC serviced last year, new locks recently installed, BAY WINDOWS in the living room, and NEW SUPPORT BEAMS for the carport. This community is filled with activities and has a clubhouse with banquet rooms for hosting events, including breakfasts and themed community gatherings, karaoke, a library, shuffleboard courts, fitness center, and multiple social groups such as woodworking and crafts/ceramics. Since it was originally built, this home has had the bonus room, an extension of the master, as well as the Florida room, serving as a sun-room, added on to contribute to the living space! Call to schedule your private tour. Convenient to I-4, shopping and medical facilities.
- Type:
- Other
- Sq.Ft.:
- 1,466
- Status:
- Active
- Beds:
- 3
- Lot size:
- 0.05 Acres
- Year built:
- 1998
- Baths:
- 2.00
- MLS#:
- T3509552
- Subdivision:
- Sandwedge Villas
ADDITIONAL INFORMATION
One or more photo(s) has been virtually staged. Updated THREE-bedroom gem in Sandwedge Villas with new LVP flooring and more! Step inside to this impressive interior with open-concept design, soaring ceilings, and plenty of light throughout. A beautifully updated kitchen featuring chic, shaker-style cabinetry, modern hardware and countertops, and sleek stainless-steel appliances is sure to impress your inner chef. Boasting a private bath and walk-in closet, relax within the main floor primary suite. An exposed, spiral staircase leads to the third bedroom upstairs, offering flexibility and versatility. Take in wonderful views of the golf course right outside your back door! Convenient to I-4, take advantage of easy access to Lakeland Mall, restaurants, and other nearby amenities. Embrace Florida living and enjoy a lower maintenance lifestyle!
- Type:
- Single Family
- Sq.Ft.:
- 4,411
- Status:
- Active
- Beds:
- 5
- Lot size:
- 2.42 Acres
- Year built:
- 2006
- Baths:
- 4.00
- MLS#:
- O6173857
- Subdivision:
- Turkey Creek
ADDITIONAL INFORMATION
**CUSTOM BUILD -FIVE BEDROOMS + THREE BATHROOMS + TWO CAR SIDE GARAGE** COMPLETELY FENCED 2.42 ACRES OF LAND** GATED COMMUNITY- HORSE FRIENDLY NEIGHBORHOOD**HEATED POOL & SPA **DOWNSTAIRS MASTER BEDROOM** NO WATER BILL** TRAVERTINE TILES & WOOD Flooring Throughout-No Carpet** **HUGE BONUS ROOM & PRIVATE MOVIE THEATHER ROOM ** ** PRIVATE POND STOCKED WITH FISH ** LOCATION 20 MINUTES TO I-4( EXIT 58 /CHAMPIONSGATE, 50 MINUTES TO ORLANDO /THEME PARKS AND 45 MINUTES TO TAMPA** "Nestled within the prestigious gated community of Turkey Creek/Evans Ranch, Spanning 5318 sqft on a privately owned 2.42-acre lot, this custom-built masterpiece boasts 5 bedrooms, 3 1/2 bathrooms, and an array of upscale features designed for the discerning homeowner.Step inside to discover architectural elegance at every turn, with built-in niches, arches, vaulted, and tray ceilings complemented by luxurious Travertine tile and wood-like flooring throughout - no carpet in sight!The FIRST floor features a resort-style master bedroom with an adjoined bath boasting a luxury garden tub and spacious shower. Upstairs,you will find the additional spacious bedrooms, a large bonus room for flexible entertainment, and your very own private movie theater complete with in-wall/ceiling speakers and projector.Entertain in style outdoors on the spacious lanai with an inviting lounge area or take a dip in the sparkling POOL with a HEATED SPA. Additional amenities include two HVAC Systems, a Newer Roof Replaced in 2020, a 2-car side garage with an indoor utility room, and a high-end security system with camera monitoring for peace of mind.Embrace the tranquility of your own Horse-friendly haven, Boats , RVS any other toys you may have are all welcome here,complete with a Fully Fenced Yard and a Private Pond stocked with fish. No Water Bill worries here, as the home benefits from well water with a whole-home water softener system installed in 2018.Perfectly situated between Orlando and Tampa, this home offers unbeatable convenience, with I-4 just 20 minutes away and Orlando's famed theme parks and 45 minutes to Tampa's amenities within easy reach. Don't miss the opportunity to make this exquisite property your own and indulge in a lifestyle of luxury and leisure!
- Type:
- Single Family
- Sq.Ft.:
- 1,008
- Status:
- Active
- Beds:
- 2
- Lot size:
- 0.09 Acres
- Year built:
- 1988
- Baths:
- 2.00
- MLS#:
- L4941465
- Subdivision:
- Sandpiper Golf & Country Club Ph 01
ADDITIONAL INFORMATION
*** TIME to BUY! *** And get a an AMAZING FREE low RATE! If you are looking for a move in ready home, in a very nice 55 plus community, full of fun activities and all that the Florida lifestyle can offer, you are going to love this cute and cozy home. When you enter the main door the high ceilings and large windows make the combo living and dining space feel airy and light. The master suite is at the rear, has access to the Florida room and a comfortable en-suite bathroom. The secondary room is next to the hall bathroom, and you will notice that there is only tile flooring in the entire home - making it durable and easy to maintain. The kitchen has plenty of storage and an eat in area for casual dining. This home has an additional patio on the rear so you can relax on a beautiful, sunny Florida day in peace. Don't miss out, this won't last long. **** MAINTENACE AND UPDATES: Roof replaced less than 5 years. Floor tile added. Interior and exterior painted less than 3 years. New refrigerator, microwave and range in 2023. New sprinklers. New water heater 2023. Four cameras added. Washer and dryer stay *** Please take a virtual tour and if you like what you see, request a private showing today!
- Type:
- Single Family
- Sq.Ft.:
- 2,298
- Status:
- Active
- Beds:
- 3
- Lot size:
- 1.41 Acres
- Year built:
- 1993
- Baths:
- 3.00
- MLS#:
- P4926063
- Subdivision:
- Country Oaks Lakeland
ADDITIONAL INFORMATION
HUGE PRICE REDUCTION SHORT SALE APPROVAL has been APPROVED UNTIL 9-30 !!!!!!! SOLAR, SOLAR, SOLAR..... One less utility bill to stress over with this home!!!! PRICE REDUCTION!!!!!!! Welcome to this exquisite 3-bed, 3-bath home on a 1.41-acre lot. With two master suites, optimal privacy awaits. Dive into the pool, or soak in the hot tub and savor serene lakefront views. The fenced property offers security, while mature oak trees provide charm and shade. A two-car garage and newer appliances enhance convenience. Embrace sustainability with the solar system, reducing energy costs. This tranquil retreat combines modern comforts, natural beauty, and seclusion. Don't miss this remarkable opportunity.

Andrea Conner, License #BK3437731, Xome Inc., License #1043756, [email protected], 844-400-9663, 750 State Highway 121 Bypass, Suite 100, Lewisville, TX 75067

The information being provided is for consumers' personal, non-commercial use and may not be used for any purpose other than to identify prospective properties consumers may be interested in purchasing. Use of search facilities of data on the site, other than a consumer looking to purchase real estate, is prohibited. © 2024 MIAMI Association of REALTORS®, all rights reserved.
Lakeland Real Estate
The median home value in Lakeland, FL is $282,500. This is lower than the county median home value of $312,500. The national median home value is $338,100. The average price of homes sold in Lakeland, FL is $282,500. Approximately 45.95% of Lakeland homes are owned, compared to 38.11% rented, while 15.93% are vacant. Lakeland real estate listings include condos, townhomes, and single family homes for sale. Commercial properties are also available. If you see a property you’re interested in, contact a Lakeland real estate agent to arrange a tour today!
Lakeland, Florida 33809 has a population of 110,401. Lakeland 33809 is less family-centric than the surrounding county with 24.72% of the households containing married families with children. The county average for households married with children is 26.62%.
The median household income in Lakeland, Florida 33809 is $52,972. The median household income for the surrounding county is $55,099 compared to the national median of $69,021. The median age of people living in Lakeland 33809 is 40.9 years.
Lakeland Weather
The average high temperature in July is 92.2 degrees, with an average low temperature in January of 50 degrees. The average rainfall is approximately 53 inches per year, with 0 inches of snow per year.

