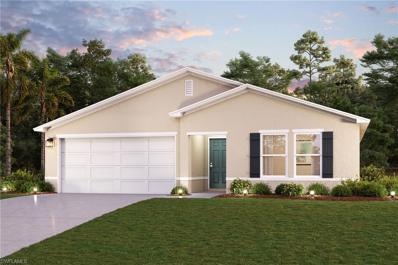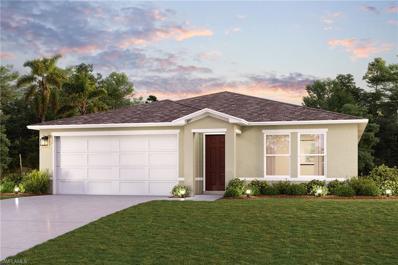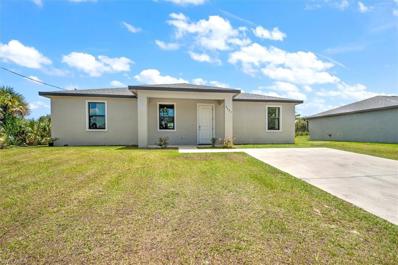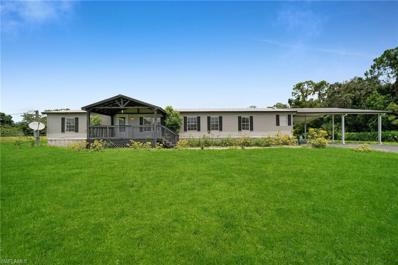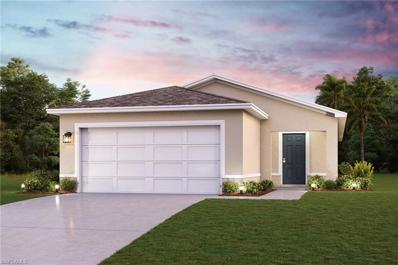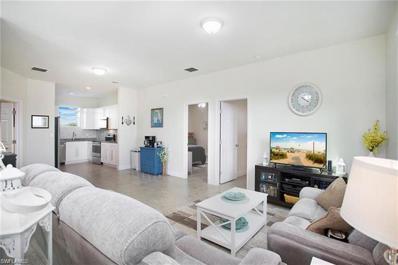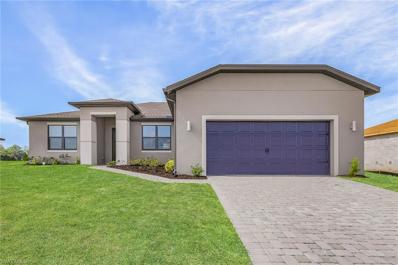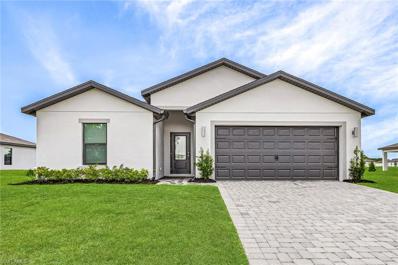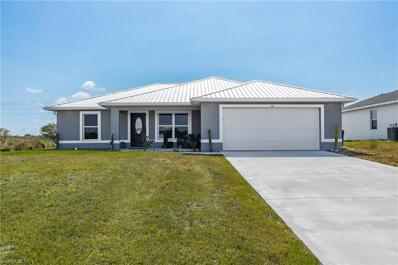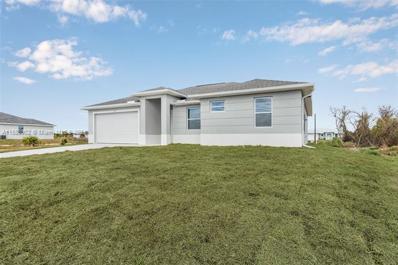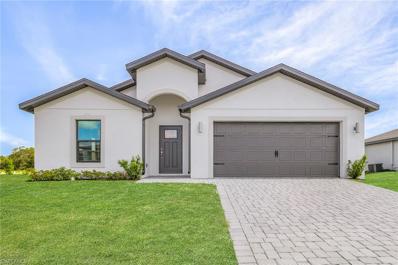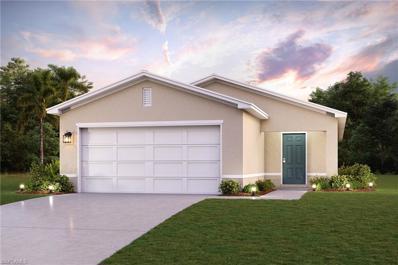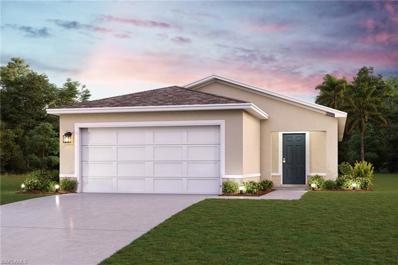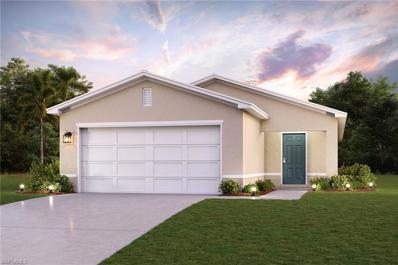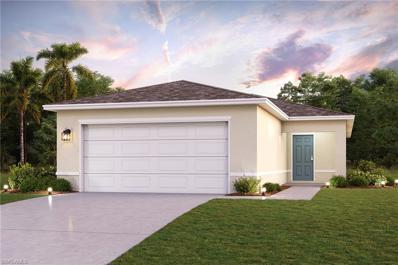Labelle FL Homes for Sale
- Type:
- Single Family
- Sq.Ft.:
- 1,582
- Status:
- Active
- Beds:
- 3
- Lot size:
- 0.18 Acres
- Year built:
- 2024
- Baths:
- 2.00
- MLS#:
- 224049163
- Subdivision:
- Belle Arbor
ADDITIONAL INFORMATION
You will love this DELIGHTFUL NEW Single-Story Home in the Belle Arbor Community! The desirable Sanibel Plan boasts an open design encompassing the Living, Dining, and Kitchen spaces. The Kitchen features gorgeous cabinets, granite countertops, and Stainless-Steel Steel Appliances (Including Range with a Microwave hood and Dishwasher). In addition, the primary suite has a private bath with dual vanity sinks and a walk-in closet. This Home also includes 2 more bedrooms and a full secondary bath. This desirable plan also comes complete with a 2-car garage.
- Type:
- Single Family
- Sq.Ft.:
- 1,409
- Status:
- Active
- Beds:
- 3
- Lot size:
- 0.24 Acres
- Year built:
- 2024
- Baths:
- 2.00
- MLS#:
- 224049145
- Subdivision:
- Belle Arbor
ADDITIONAL INFORMATION
You will love this DELIGHTFUL NEW Single-Story Home in the Belle Arbor Community! The desirable Talison Plan boasts an open design encompassing the Living, Dining, and Kitchen spaces. The Kitchen features gorgeous cabinets, granite countertops, and Stainless-Steel Steel Appliances (Including Range with a Microwave hood and Dishwasher). In addition, the primary suite has a private bath with dual vanity sinks and a walk-in closet. This Home also includes 2 more bedrooms and a full secondary bath. This desirable plan also comes complete with a 2-car garage.
- Type:
- Single Family
- Sq.Ft.:
- 1,409
- Status:
- Active
- Beds:
- 3
- Lot size:
- 0.16 Acres
- Year built:
- 2024
- Baths:
- 2.00
- MLS#:
- 224049139
- Subdivision:
- Belle Arbor
ADDITIONAL INFORMATION
You will love this DELIGHTFUL NEW Single-Story Home in the Belle Arbor Community! The desirable Talison Plan boasts an open design encompassing the Living, Dining, and Kitchen spaces. The Kitchen features gorgeous cabinets, granite countertops, and Stainless-Steel Steel Appliances (Including Range with a Microwave hood and Dishwasher). In addition, the primary suite has a private bath with dual vanity sinks and a walk-in closet. This Home also includes 2 more bedrooms and a full secondary bath. This desirable plan also comes complete with a 2-car garage.
- Type:
- Single Family
- Sq.Ft.:
- 1,811
- Status:
- Active
- Beds:
- 4
- Lot size:
- 0.17 Acres
- Year built:
- 2024
- Baths:
- 2.00
- MLS#:
- 224049124
- Subdivision:
- Belle Arbor
ADDITIONAL INFORMATION
Welcome home to this NEW Single-Story Home in the Belle Arbor Community! The desirable Braselton plan boasts an open design encompassing the Living, Dining, and Kitchen spaces. The Kitchen features gorgeous cabinets, granite countertops, and Stainless-Steel Appliances (Including Range with a Microwave hood and Dishwasher). The primary suite has a private bath, dual vanity sinks, and a walk-in closet. This Home also includes 3 more bedrooms and a whole secondary bathroom.
- Type:
- Single Family
- Sq.Ft.:
- 1,666
- Status:
- Active
- Beds:
- 4
- Lot size:
- 0.23 Acres
- Year built:
- 2022
- Baths:
- 2.00
- MLS#:
- 224049088
- Subdivision:
- Labelle
ADDITIONAL INFORMATION
Prepare to be impressed by this DELIGHTFUL New home in the Labelle 2 Community! The desirable Quail Ridge Plan features an open living room that flows into a well-appointed dining and kitchen space. The Kitchen features gorgeous cabinets, granite countertops, and Stainless-Steel Appliances (including a Range with Microwave and Dishwasher). The primary suite has a private bath, dual vanity sinks, and a roomy walk-in closet. This Home also includes three more bedrooms and a full secondary bath. There is also a two-car garage.
- Type:
- Single Family
- Sq.Ft.:
- 1,500
- Status:
- Active
- Beds:
- 4
- Lot size:
- 0.23 Acres
- Year built:
- 2022
- Baths:
- 2.00
- MLS#:
- 224049170
- Subdivision:
- Port Labelle
ADDITIONAL INFORMATION
Welcome to this charming home in a peaceful neighborhood, featuring a spacious open floor plan with a modern kitchen equipped with stainless steel appliances and ample cabinetry. The cozy living room is filled with natural light from large windows, and the expansive front and backyard offer plenty of space for outdoor activities. With 3 spacious bedrooms, 2 modern bathrooms, stylish wood-like flooring, and a prime location close to local amenities and major highways, this home is a perfect blend of comfort and convenience. Schedule a showing today and make this lovely home yours!
$1,475,000
1311 Riverbend Drive La Belle, FL 33935
- Type:
- Single Family
- Sq.Ft.:
- 2,811
- Status:
- Active
- Beds:
- 3
- Year built:
- 2022
- Baths:
- 3.00
- MLS#:
- A11599511
- Subdivision:
- RIVERBEND ESTATES S/D
ADDITIONAL INFORMATION
Experience unparalleled luxury and modern convenience in this exquisite 2022 Riverfront custom-built 3-bedroom, 3-bathroom. Designed with meticulous attention to detail and boasting top-of-the-line upgrades, this property is the epitome of refined living. Enjoy the serene river views and easy water access with a brand new 10,000lb boat lift and dock, perfect for boating enthusiasts. The chef’s kitchen features a 36-inch column Thermador built-in fridge, a 24-inch column Thermador built-in freezer, a 36-inch induction cooktop, and a Thermador speed oven combo, custom wood cabinets and leathered granite countertops add elegance and functionality. Wall-to-wall cabinets in the butler’s pantry - This home is a rare gem of luxury & comfort with so many upgrades, contact agent for a full list
- Type:
- Single Family
- Sq.Ft.:
- 2,280
- Status:
- Active
- Beds:
- 4
- Lot size:
- 3.2 Acres
- Year built:
- 2002
- Baths:
- 2.00
- MLS#:
- 224047219
- Subdivision:
- Labelle
ADDITIONAL INFORMATION
Welcome to your serene retreat in Labelle, FL! This spacious single-family modular home is situated on a sprawling 3.2-acre lot and features a brand-new metal roof. The home offers four bedrooms plus a den, perfect for an office. Enjoy two well-appointed bathrooms, a cozy living room, and a dining room ideal for family gatherings. The kitchen boasts a central island with built-in features, making it the heart of the home. Relax in the family room with a charming fireplace or take care of chores in the convenient laundry room. Step outside to the backyard deck, perfect for entertaining or enjoying peaceful evenings. Additional amenities include an attached carport, a large toy garage for all your storage needs, and a detached three-bay garage with a built-in bar, perfect for hosting friends and family. This Labelle gem offers a blend of modern comforts and country charm, making it the perfect place to call home.
$345,000
1062 JAY CT La Belle, FL 33935
- Type:
- Single Family
- Sq.Ft.:
- 1,673
- Status:
- Active
- Beds:
- 3
- Lot size:
- 0.23 Acres
- Year built:
- 2023
- Baths:
- 2.00
- MLS#:
- A11595324
- Subdivision:
- PORT LABELLE
ADDITIONAL INFORMATION
Spectacular Brand New House! 1 story, single family home located in a great community in Port Labelle, Florida. Open concept floorplan with vaulted ceilings and spacious living room. 3 bedrooms, 2 bathrooms, den and 2 car garage with a bay for an additional 4 cars. Bedrooms have large walk-in closets and primary bathroom has his and hers sinks and a tiled shower. Granite counters in bathrooms and kitchen center island, soft close cabinets, and stainless steel energy efficient appliance package. Approximately 1,700 sq. ft. under air, over 2500 sq. ft. total. Covered terrace, great backyard, and move-in ready!
- Type:
- Single Family
- Sq.Ft.:
- 1,666
- Status:
- Active
- Beds:
- 4
- Lot size:
- 0.23 Acres
- Year built:
- 2022
- Baths:
- 2.00
- MLS#:
- 224046942
- Subdivision:
- Labelle
ADDITIONAL INFORMATION
Prepare to be impressed by this DELIGHTFUL New home in the Labelle Community! The desirable Quail Ridge Plan features an open living room that flows into a well-appointed dining and kitchen space. The Kitchen features gorgeous cabinets, granite countertops, and Stainless-Steel Appliances (including a Range with Microwave and Dishwasher). The primary suite has a private bath, dual vanity sinks, and a roomy walk-in closet. This Home also includes three more bedrooms and a full secondary bath. There is also a two-car garage.
- Type:
- Single Family
- Sq.Ft.:
- 1,270
- Status:
- Active
- Beds:
- 3
- Lot size:
- 0.33 Acres
- Year built:
- 2024
- Baths:
- 2.00
- MLS#:
- 224047085
- Subdivision:
- Labelle
ADDITIONAL INFORMATION
Ready for Move-in!! Fish from our fully stocked 10-acre community pond or the Caloosahatchee River via our community park! **No Flood Zone** The Vero floor plan offers superior value at an affordable price. The beautiful front yard landscaping invites you to step in and see the beautiful floor plan and interior that awaits. This home is complete with upgrades and features including all new energy-efficient appliances, granite countertops in the kitchen and an open floor plan that will be enjoyed for years to come. The sprawling open and covered back porch will sure to be a delight!
- Type:
- Single Family
- Sq.Ft.:
- 1,582
- Status:
- Active
- Beds:
- 3
- Lot size:
- 0.13 Acres
- Year built:
- 2024
- Baths:
- 2.00
- MLS#:
- 224046338
- Subdivision:
- Belle Arbor
ADDITIONAL INFORMATION
You will love this DELIGHTFUL NEW Single-Story Home in the Belle Arbor Community! The desirable Sanibel Plan boasts an open design encompassing the Living, Dining, and Kitchen spaces. The Kitchen features gorgeous cabinets, granite countertops, and Stainless-Steel Steel Appliances (Including Range with a Microwave hood and Dishwasher). In addition, the primary suite has a private bath with dual vanity sinks and a walk-in closet. This Home also includes 2 more bedrooms and a full secondary bath. This desirable plan also comes complete with a 2-car garage.
- Type:
- Single Family
- Sq.Ft.:
- 1,409
- Status:
- Active
- Beds:
- 3
- Lot size:
- 0.13 Acres
- Year built:
- 2024
- Baths:
- 2.00
- MLS#:
- 224046337
- Subdivision:
- Belle Arbor
ADDITIONAL INFORMATION
You will love this DELIGHTFUL NEW Single-Story Home in the Belle Arbor Community! The desirable Talison Plan boasts an open design encompassing the Living, Dining, and Kitchen spaces. The Kitchen features gorgeous cabinets, granite countertops, and Stainless-Steel Steel Appliances (Including Range with a Microwave hood and Dishwasher). In addition, the primary suite has a private bath with dual vanity sinks and a walk-in closet. This Home also includes 2 more bedrooms and a full secondary bath. This desirable plan also comes complete with a 2-car garage.
$299,999
7001 Calder Cir Labelle, FL 33935
- Type:
- Single Family
- Sq.Ft.:
- 1,444
- Status:
- Active
- Beds:
- 3
- Lot size:
- 0.23 Acres
- Year built:
- 2022
- Baths:
- 2.00
- MLS#:
- 224046142
- Subdivision:
- PORT LABELLE
ADDITIONAL INFORMATION
Motivated Sellers. This three-bedroom, two-bath home newer construction home is located in the charming neighborhood in Port LaBelle. This gorgeous home has plenty of natural light due the many impact windows and the layout of the home. Open concept floor plan with tile throughout the home. The kitchen has a window overlooking the sink area with granite countertops and custom backsplash. The home comes with a tankless hot water heater and impact windows/doors. Upon entering, you'll be greeted by an open concept living space that effortlessly connects the living room, dining area and kitchen. IMPACT windows and doors. Enjoy evenings outside under your cover side lanai or front porch. Centrally located to 80 and 29, makes this in a perfect location. The large primary bedroom has a spacious walk-in closet and en-suite bath to relax in. The backyard has plenty of space for a pool.
$299,335
7018 RAMROD Cir Labelle, FL 33935
- Type:
- Single Family
- Sq.Ft.:
- 1,499
- Status:
- Active
- Beds:
- 4
- Lot size:
- 0.32 Acres
- Year built:
- 2024
- Baths:
- 2.00
- MLS#:
- 224044169
- Subdivision:
- PORT LABELLE
ADDITIONAL INFORMATION
Under Construction. Brand new concrete block smart home by Americaâ??s Builder!! The Freeport is our 4/2/2 1499 Square Feet under air, OpenConcept/split bedroom plan, that maximizes the use of space making it feel incredibly Larger than it appears. This open-concept Home comes with designer cabinets and hardware, 6â??x 24â?? PLANK tile through all living areas, 18â?? tiled showers, Quartz counters throughout, all StainlessSteel kitchen appliances, a Washer/Dryer, blinds on all windows, Storm Shutters, and the latest Smart Home technology with a smart thermostat, smart door lock, video doorbell, smart garage controller, hands-free commands and more. We also provide your homesite fully sodded and landscaped. Youâ??re wonderfully open and inviting kitchen with bar stool seating, and complete open concept is sure to be a hit with family and friends as a hub for entertaining! These homes move quickly so donâ??t miss out!
- Type:
- Single Family
- Sq.Ft.:
- 1,980
- Status:
- Active
- Beds:
- 4
- Lot size:
- 0.27 Acres
- Year built:
- 2024
- Baths:
- 2.00
- MLS#:
- 224044305
- Subdivision:
- Labelle
ADDITIONAL INFORMATION
Ready for move-in!! Water- front property, boat dock approved and no flood zone!! Access to both the Gulf of Mexico and The Atlantic Ocean. The Islamorada is a new and spacious oasis is a one-story home featuring an abundance of living space, 5 bedrooms and 3 full bathrooms and comes with unbelievable upgrades including energy-efficient Whirlpool® appliances including a refrigerator with ice maker, spacious quartz countertops, 42” upper wood cabinets with crown molding, and an undermount kitchen sink. The sprawling covered and open rear porch will sure to be a delight! The Caloosahatchee River is maintained by the Army Corps of Engineers as part of the Okeechobee Waterway, which links the Gulf of Mexico to the Atlantic via Lake Okeechobee and the Lucie Canal River using locks and spillways. The Caloosahatchee River allows any size boat or sailboat to travel across the state. And, with 160' of River frontage the boat of your dreams will fit behind this property. Enjoy the benefits of safe river front living.
$4,995,000
2920 Fort Denaud Road Fort Denaud, FL 33935
- Type:
- Single Family
- Sq.Ft.:
- 4,514
- Status:
- Active
- Beds:
- 3
- Year built:
- 2006
- Baths:
- 5.00
- MLS#:
- 224043061
- Subdivision:
- Labelle
ADDITIONAL INFORMATION
Welcome to Peacock Isle a HIGH and DRY island! Drive through the automated gate and across the concrete bridge onto your own private 8+/- acre tropical paradise island. The island is 5+ acres with an additional 3+ in Corps Right-of-Way. Take a walk around the island along the mile long shelled walking path and enjoy the river views, beautiful tropical foilage, oak trees and a variety of fruit trees. The 4500 SF under air (3 units) brick home features 3 bedrooms all ensuite, den/office (could be 4th bedroom), dining area, butler's pantry with second dishwasher. Huge kitchen with eating area and two living areas all have views of the screened lanai, outdoor kitchen and pool.The main bedroom suite features a sitting/reading area, exercise/hobby room, private laundry, his and hers closets, and large bathroom with dual sinks, jetted tub, walk-in shower, and toilet closet with bidette. There is a second laundry/storage room adjacent to the two guest bedrooms. Home has cathedral and 12' ceilings throughout with decorative ceiling details, crown moldings and custom crafted wood cabinetry throughout. Comes with central and baseboard vacuum. Park your vehicles in the two attached double garages and park your motor coach on one of two awninged concrete pads with 50 amp pedestals, water and private sewer. Dock your pontoon boat (comes with sale of home) at your private dock with lift. it will be ready for you to explore the surrounding waters and the Gulf via boat lock. The concrete block barn with two roll up doors provides ample storage space for all your outdoor gear, boat and coach. Home has a full house 20k generator with 1000 gal underground LP tank, underground electric, and a 6" well for full house RO system and sprinkler system. Call to set an appoinment to view this property.
- Type:
- Single Family
- Sq.Ft.:
- 1,984
- Status:
- Active
- Beds:
- 5
- Lot size:
- 0.29 Acres
- Year built:
- 2024
- Baths:
- 3.00
- MLS#:
- 224042350
- Subdivision:
- Labelle
ADDITIONAL INFORMATION
Under construction with an expected completion date of October 31, 2024. Fish from our fully stocked 10-acre pond or the Caloosahatchee River via our community park. The abundant space and storage of the Capri are just some of the bonuses of this 5-bedroom plan by LGI Homes. This home is perfect for families as it features an open, chef-ready kitchen, multiple spacious bedrooms, and a large entertainment space. You will love the chef-ready kitchen with energy-efficient Whirlpool® appliances found in the heart of the home. Come fish from the Caloosahatchee River via our community park.
- Type:
- Single Family
- Sq.Ft.:
- 1,504
- Status:
- Active
- Beds:
- 3
- Lot size:
- 0.23 Acres
- Year built:
- 2023
- Baths:
- 2.00
- MLS#:
- 224041817
- Subdivision:
- Banyan Village
ADDITIONAL INFORMATION
Welcome Home! This well built 3/2 home was completed in 2023 and is solid. Hurricane impact windows and doors along with spray foam insulattion assures added safety and comfort. Interior features include a tankless water heater, vaulted ceilings, upgraded stainless steel appliances, granite countertops and decorative backsplash. The home also boasts floor to ceiling tile in master shower and ceiling fans in all 3 bedrooms. Convenietly located in Banyan Village with a laid back country feel but only 10 minutes from LaBelle.LaBelle is a rapidly growing community conveniently located between South Florida's East and West Coasts. The Caloosahatchee River and Lake Okeechobee lend to the areas charm and offer endless hours of enjoyment for residents of Hendry County. Schedule your showing today and see all the many features this beautiful property offers.
$311,900
124 Bethlehem La Belle, FL 33935
- Type:
- Single Family
- Sq.Ft.:
- 1,536
- Status:
- Active
- Beds:
- 3
- Lot size:
- 0.23 Acres
- Year built:
- 2024
- Baths:
- 2.00
- MLS#:
- A11583902
- Subdivision:
- BANYAN VILLAGE
ADDITIONAL INFORMATION
Income property, Tenant occupied, make money from day one! Beautiful new construction SINGLE FAMILY 3 BEDROOMS, 2 BATHROOMS This home was modern in design with many features: tray ceilings, beamed deck, impact resistant windows and doors, all tile floors, floor to ceiling tiled master shower, 8' interior doors, 9' 4 inch ceiling height, stainless steel appliances, automatic garage door opener, ceiling fans in bedrooms and great room, irrigation system, gutters in front, laundry room good size with sink near the garage. A FREE 10 YEAR HOME WARRANTY!!
- Type:
- Single Family
- Sq.Ft.:
- 1,875
- Status:
- Active
- Beds:
- 4
- Lot size:
- 0.2 Acres
- Year built:
- 2024
- Baths:
- 2.00
- MLS#:
- 224041759
- Subdivision:
- Labelle
ADDITIONAL INFORMATION
Under Construction with an expected completion date of October 8, 2024. Fish from our fully stocked 10-acre pond or the Caloosahatchee River via our community park. The Estero plan is a spacious one-story retreat located within the picturesque Liberty Shores. This waterfront property, on a fully stocked 10-acre pond, features an open concept floor plan, 4 bedrooms, 2 full baths complete with unbelievable upgrades including energy-efficient Whirlpool® appliances, spacious granite countertops, and 36” solid wood upper cabinets with crown molding. The Estero showcases a master suite with a large walk-in closet, a spacious family room and a dining area, as well as a covered back patio. Saying yes to this move-in ready home means you will be able to transform this large living space to make it yours right away!
- Type:
- Single Family
- Sq.Ft.:
- 1,582
- Status:
- Active
- Beds:
- 3
- Lot size:
- 0.13 Acres
- Year built:
- 2024
- Baths:
- 2.00
- MLS#:
- 224041135
- Subdivision:
- Belle Arbor
ADDITIONAL INFORMATION
Prepare to be impressed by this DELIGHTFUL New home in the Bell Arbor community! The desirable Sanibel plan features a welcoming great room that flows into an open-concept dining area and a well-appointed kitchen. The kitchen features gorgeous cabinets, granite countertops, and stainless-steel appliances (Including: range, microwave hood, and dishwasher). The primary suite has a private bath, dual vanity sinks, and a roomy walk-in closet. Two additional bedrooms and a 2nd bathroom are tucked away off of a hallway. This desirable plan also comes complete with a 2-car garage.
- Type:
- Single Family
- Sq.Ft.:
- 1,582
- Status:
- Active
- Beds:
- 3
- Lot size:
- 0.13 Acres
- Year built:
- 2024
- Baths:
- 2.00
- MLS#:
- 224038205
- Subdivision:
- Belle Arbor
ADDITIONAL INFORMATION
Prepare to be impressed by this DELIGHTFUL New home in the Belle Arbor community! The desirable Talison plan features a welcoming great room that flows into an open-concept dining area and a well-appointed kitchen. The kitchen features gorgeous cabinets, granite countertops, and stainless-steel appliances (Including: range, microwave hood, and dishwasher). The primary suite has a private bath, dual vanity sinks, and a roomy walk-in closet. Two additional bedrooms and a 2nd bathroom are tucked away off of a hallway. This desirable plan also comes complete with a 2-car garage.
- Type:
- Single Family
- Sq.Ft.:
- 1,582
- Status:
- Active
- Beds:
- 3
- Lot size:
- 0.13 Acres
- Year built:
- 2024
- Baths:
- 2.00
- MLS#:
- 224038199
- Subdivision:
- Belle Arbor
ADDITIONAL INFORMATION
Prepare to be impressed by this DELIGHTFUL New home in the Belle Arbor community! The desirable Talison plan features a welcoming great room that flows into an open-concept dining area and a well-appointed kitchen. The kitchen features gorgeous cabinets, granite countertops, and stainless-steel appliances (Including: range, microwave hood, and dishwasher). The primary suite has a private bath, dual vanity sinks, and a roomy walk-in closet. Two additional bedrooms and a 2nd bathroom are tucked away off of a hallway. This desirable plan also comes complete with a 2-car garage.
- Type:
- Single Family
- Sq.Ft.:
- 1,409
- Status:
- Active
- Beds:
- 3
- Lot size:
- 0.13 Acres
- Year built:
- 2024
- Baths:
- 2.00
- MLS#:
- 224038179
- Subdivision:
- Belle Arbor
ADDITIONAL INFORMATION
Prepare to be impressed by this DELIGHTFUL New home in the Belle Arbor community! The desirable Talison plan features a welcoming great room that flows into an open-concept dining area and a well-appointed kitchen. The kitchen features gorgeous cabinets, granite countertops, and stainless-steel appliances (Including: range, microwave hood, and dishwasher). The primary suite has a private bath, dual vanity sinks, and a roomy walk-in closet. Two additional bedrooms and a 2nd bathroom are tucked away off of a hallway. This desirable plan also comes complete with a 2-car garage.
 |
| The source of the foregoing property information is a database compilation of an organization that is a member of the Southwest Florida Multiple Listing Service. Each Southwest Florida Multiple Listing Service member organization owns the copyright rights in its respective proprietary database compilation, and reserves all such rights. Copyright © 2024. The foregoing information including, but not limited to, any information about the size or area of lots, structures, or living space, such as room dimensions, square footage calculations, or acreage is believed to be accurate, but is not warranted or guaranteed. This information should be independently verified before any person enters into a transaction based upon it. |
Andrea Conner, License #BK3437731, Xome Inc., License #1043756, [email protected], 844-400-9663, 750 State Highway 121 Bypass, Suite 100, Lewisville, TX 75067

The information being provided is for consumers' personal, non-commercial use and may not be used for any purpose other than to identify prospective properties consumers may be interested in purchasing. Use of search facilities of data on the site, other than a consumer looking to purchase real estate, is prohibited. © 2024 MIAMI Association of REALTORS®, all rights reserved.
 |
The data relating to real estate for sale on this Website come in part from the Broker Reciprocity Program (BR Program) of M.L.S. of Naples, Inc. Properties listed with brokerage firms other than this broker are marked with the BR Program Icon or the BR House Icon and detailed information about them includes the name of the Listing Brokers. The properties displayed may not be all the properties available through the BR Program. The accuracy of this information is not warranted or guaranteed. This information should be independently verified if any person intends to engage in a transaction in reliance upon it. Some properties that appear for sale on this website may no longer be available. |
Labelle Real Estate
The median home value in Labelle, FL is $252,200. This is higher than the county median home value of $213,800. The national median home value is $338,100. The average price of homes sold in Labelle, FL is $252,200. Approximately 54.48% of Labelle homes are owned, compared to 25.85% rented, while 19.68% are vacant. Labelle real estate listings include condos, townhomes, and single family homes for sale. Commercial properties are also available. If you see a property you’re interested in, contact a Labelle real estate agent to arrange a tour today!
Labelle, Florida 33935 has a population of 4,884. Labelle 33935 is more family-centric than the surrounding county with 31.55% of the households containing married families with children. The county average for households married with children is 29.56%.
The median household income in Labelle, Florida 33935 is $33,918. The median household income for the surrounding county is $38,843 compared to the national median of $69,021. The median age of people living in Labelle 33935 is 31.5 years.
Labelle Weather
The average high temperature in July is 91.5 degrees, with an average low temperature in January of 48.4 degrees. The average rainfall is approximately 53 inches per year, with 0 inches of snow per year.



