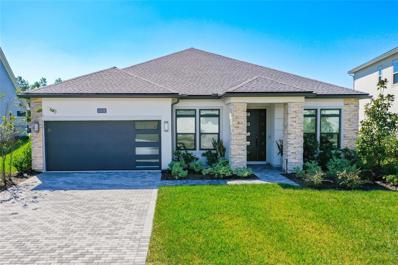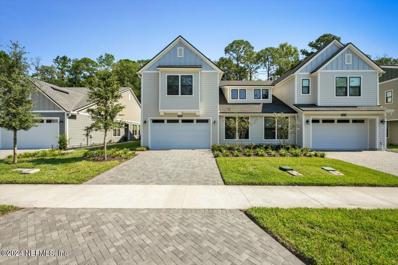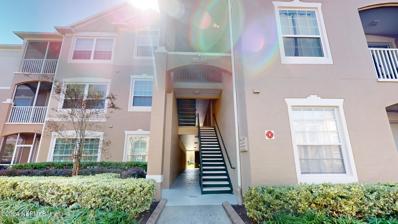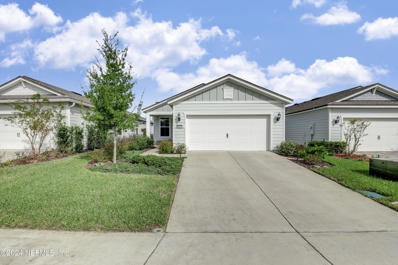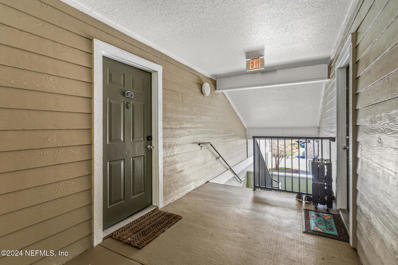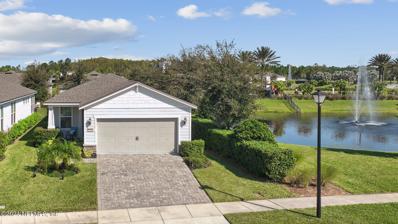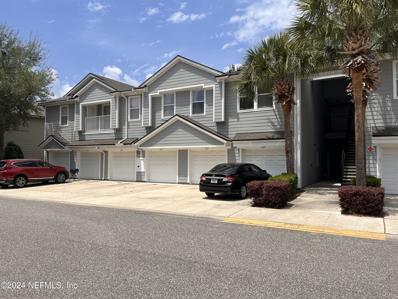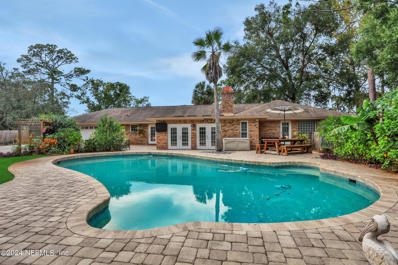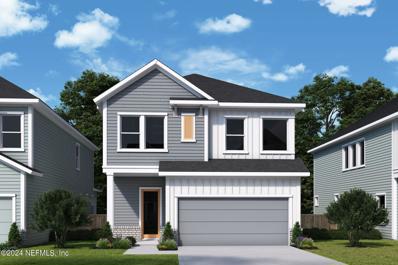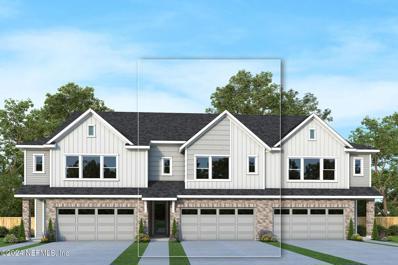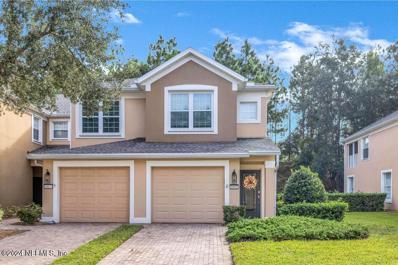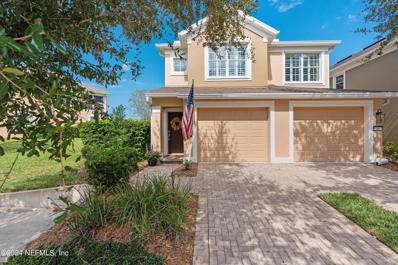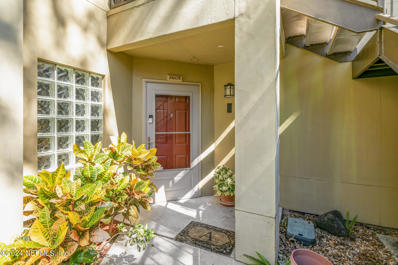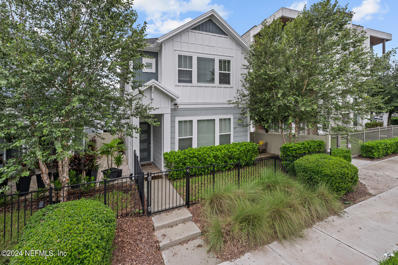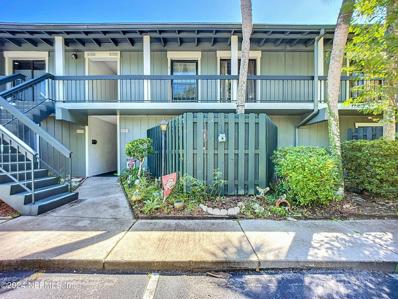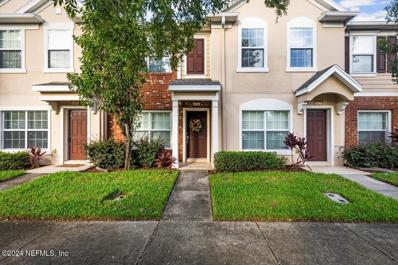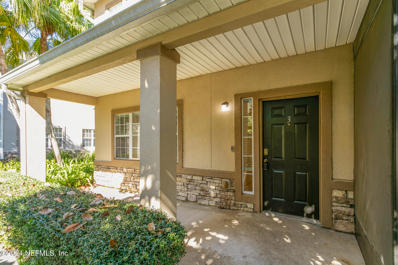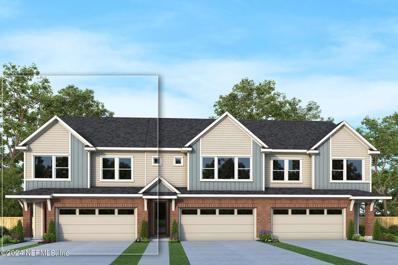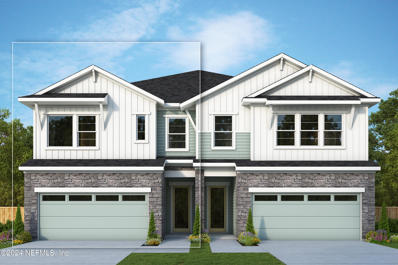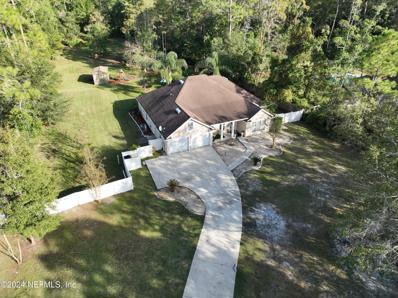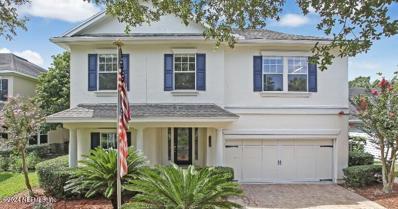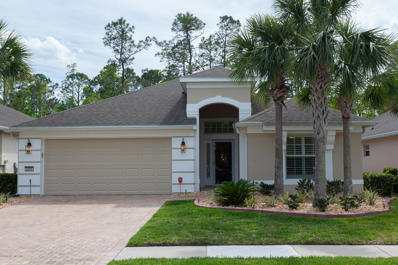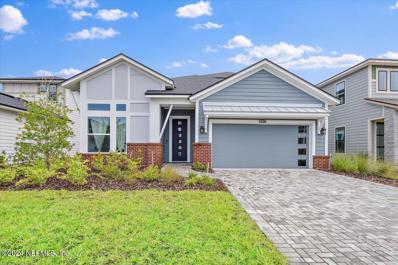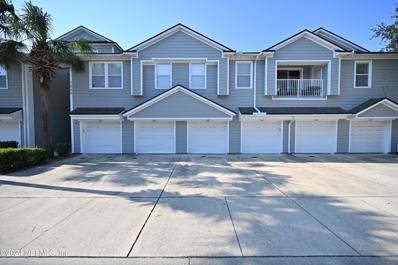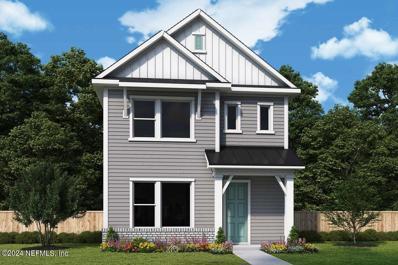Jacksonville FL Homes for Sale
- Type:
- Single Family
- Sq.Ft.:
- 2,590
- Status:
- Active
- Beds:
- 3
- Lot size:
- 0.22 Acres
- Year built:
- 2023
- Baths:
- 4.00
- MLS#:
- O6253257
- Subdivision:
- Edison Prcl 6 Ph 2
ADDITIONAL INFORMATION
Stunning 2023 Single-Family Home in Sought-After eTown Welcome to your dream home! This exquisite single-story residence boasts 3 spacious bedrooms, 3.5 luxurious bathrooms, an office, and a versatile bonus room, all thoughtfully designed for modern living. Nestled in the highly desirable eTown area of Jacksonville, this property features over $200,000 in upgrades, which includes state-of-the-art kitchen cabinetry, quartz kitchen countertop, backsplash, porcelain and wood flooring, upgraded faucets, saltless water filter system, upgraded bathrooms, upgraded appliances, recess lighting throughout the home, blinds and blackout shades, reverse osmosis, showcasing impeccable craftsmanship and style. As you enter, you’ll be greeted by an open-concept layout filled with natural light, perfect for entertaining or relaxing. The gourmet kitchen is a chef's delight, complete with high-end appliances, quartz countertops, and an expansive waterfall style island. The primary bedroom is a true retreat, featuring a spa-like en-suite bathroom and generous closet space. The spacious laundry room features a sink. Enjoy the Florida lifestyle in your beautifully landscaped and fenced backyard, ideal for outdoor gatherings or quiet evenings under the stars. The spacious back porch is pre-plumbed and pre-wired for an outdoor kitchen. The back of the house also features flood lights, as well as irrigation system and gutters. Additional highlights include energy-efficient systems, gas stove, gas water heater, gas dryer, pre-wired for surround sound system throughout the home, smart home features, and a spacious garage, which includes added space for plenty of storage. Located in the gated community of Edison, you’ll have access to an array of amenities in the 5-acre Recharge Amenity Center, including resort-style pool, with zero entry and an adjoining three-lane lap pool, a high-tech fitness center with an outdoor yoga lawn, a rooftop patio, playground, event lawn, gathering spaces, and dog park, plus access to shopping, and dining, this home offers convenience without compromising on luxury. Don’t miss your chance to own this exceptional property in one of Jacksonville's most coveted neighborhoods!
- Type:
- Single Family
- Sq.Ft.:
- n/a
- Status:
- Active
- Beds:
- 3
- Lot size:
- 0.12 Acres
- Year built:
- 2023
- Baths:
- 4.00
- MLS#:
- 2053524
- Subdivision:
- Edison East
ADDITIONAL INFORMATION
This 4 Bedroom 3 bath home is less than 1 year old and comes with all the upgrades! Flexible and open concept floor plan with the master bedroom and two other bedrooms on the 1st floor. A toll brother villa on a preserve lot is move in ready!! Etown is a master plan community with events and activities for all ages and interests!!
- Type:
- Condo
- Sq.Ft.:
- n/a
- Status:
- Active
- Beds:
- 3
- Year built:
- 2002
- Baths:
- 2.00
- MLS#:
- 2053510
- Subdivision:
- Stonebridge
ADDITIONAL INFORMATION
Move in ready, freshly painted, new floor in living areas, new carpet in rooms. This charming 2-bedroom, 2-bathroom condo features an open-concept living area, a modern kitchen with stainless steel appliances, and a private balcony. Enjoy community amenities like a pool, fitness center, and clubhouse, all in a prime location near shopping, dining, and parks with easy access to major highways. Don't miss out—schedule your showing today!
Open House:
Saturday, 11/16 11:00-1:00PM
- Type:
- Single Family
- Sq.Ft.:
- n/a
- Status:
- Active
- Beds:
- 2
- Lot size:
- 0.13 Acres
- Year built:
- 2021
- Baths:
- 2.00
- MLS#:
- 2053209
- Subdivision:
- Del Webb Etown
ADDITIONAL INFORMATION
This BEAUTIFULLY landscaped home boasts a bright and airy interior with designer lighting fixtures that create a warm and inviting ambiance. The upgraded gourmet kitchen with stainless steel appliances make cooking a breeze, while the split bedroom floorplan with FLEX space, offers privacy and comfort. Step outside to your spacious screened-in pavered patio, perfect for enjoying the Florida sunshine. The backyard is fenced on three sides and just needs a gate added to be fully fenced. You will ENJOY the ultimate in 55+ living in this gated Del Webb home nestled within the highly sought-after eTown community. You can Immerse yourself in a world of resort-style amenities, all just steps from your front door, and you will appreciate the convenience of eTown's own Publix, a variety of restaurants, shops, and medical offices. They even have their own fire station. This home is truly a gem. Don't miss this opportunity to experience the best of eTown living - Make an appointment TODAY b dream home awaits!
- Type:
- Condo
- Sq.Ft.:
- n/a
- Status:
- Active
- Beds:
- 2
- Lot size:
- 0.01 Acres
- Year built:
- 1997
- Baths:
- 2.00
- MLS#:
- 2053471
- Subdivision:
- Villas Of Timberlin
ADDITIONAL INFORMATION
Here's your chance to own an affordable 2/2 in the desirable gated Condo community of Villas of Timberlin Parc. The perfect third story condo (no footsteps above!), this is a great starter home in such an ideal location of Jax. Schedule your showings now as it won't last long!
Open House:
Saturday, 11/16 11:00-1:00PM
- Type:
- Single Family
- Sq.Ft.:
- n/a
- Status:
- Active
- Beds:
- 2
- Lot size:
- 0.14 Acres
- Year built:
- 2020
- Baths:
- 2.00
- MLS#:
- 2053013
- Subdivision:
- Del Webb Etown
ADDITIONAL INFORMATION
Location second to none! This 2/2/2 Contour model w/flex room is tucked away at the end of a cul-de-sac w/ neighbors on only one side of your home - the other side offers a pond view. Home offers wood plank tile floors in main living area & a serene screened lanai w/summer kitchen. Retractable screen on the front door, upgraded appliances, custom cabinets, gas cook top, tiled backsplash, convenient outlets w/ usb ports, window treatments, tinted windows, ceiling fans, high hat & pendant lighting. In addition, primary bedroom includes a tray ceiling, ensuite w/custom mirrors & a seamless glass shower w/bench. Garage offers extra storage w/epoxy floor. Paver drive & transferrable termite bond. Enjoy the Del Webb at ETown lifestyle w/ pickleball, tennis, swimming, gardening, an active clubhouse & activities. Easy walk, or golf cart ride to grocery. Conveniently located to airports, golf courses, beaches, shopping, & world class medical facilities.Note: VA Assumable. loan at 2.75%.
- Type:
- Condo
- Sq.Ft.:
- n/a
- Status:
- Active
- Beds:
- 2
- Lot size:
- 0.01 Acres
- Year built:
- 2007
- Baths:
- 2.00
- MLS#:
- 2021434
- Subdivision:
- Windsor Falls
ADDITIONAL INFORMATION
This spacious 2 bedroom 2 bath, two-story unit offers a well-laid-out split floor plan that is bright, airy, and open. The second floor finds both of the bedrooms and baths as well as the kitchen, complete with a breakfast bar overlooking the living & dining spaces. Downstairs is the entry foyer, walk-in laundry room, and attached 1 car garage for easy access to the unit & additional storage space. Laminate wood flooring and tile run continuously throughout the home. Located in the gated community of Windsor Falls you're conveniently located to Jacksonville's Southside with access to I-95, JTB & Philips Highway just around the corner, making it only minutes from UNF, St. John's Town Center Mall, restaurants & grocery stores. You'll enjoy community amenities, including a fitness facility, pool, playground & on-site management. HOA Fees include cable, internet, security and pest control.
- Type:
- Single Family
- Sq.Ft.:
- n/a
- Status:
- Active
- Beds:
- 4
- Lot size:
- 0.51 Acres
- Year built:
- 1974
- Baths:
- 3.00
- MLS#:
- 2051869
- Subdivision:
- Deerwood
ADDITIONAL INFORMATION
MAGNIFICENT POOL HOME ON OVER HALF AN ACRE!! Buyer can choose a new pebble quartz finish and tile trim for pool if so desired. This updated mid-century modern brick ranch in elegant Deerwood Country Club features a very large pool with new pavers & expanded lanai. Inside you will find beautiful oak flooring at entry & through the formal living & dining rooms. Great room & kitchen have large slate style tile. Kitchen has a center prep island with modern grey cabinetry & newly installed quartz counters. The primary bedroom suite includes primary bath w/ stand-up shower & double vanities as well as closet organizers. Dark stained hand-scraped wood flooring adorns the bedrooms as well. This expansive, plush homesite does include a well for irrigation. Backyard is well shaded & fenced for your pups with rear entry garage & remote access gate. The Deerwood CC amenities are elaborate. Gated/guarded community.
- Type:
- Single Family
- Sq.Ft.:
- n/a
- Status:
- Active
- Beds:
- 3
- Year built:
- 2024
- Baths:
- 3.00
- MLS#:
- 2022891
- Subdivision:
- Granville
ADDITIONAL INFORMATION
From the moment you enter this new home in eTown, you are greeted with grand style and welcoming open living space. The large chef inspired kitchen provides the ultimate backdrop to your gatherings with the added convenience of a large island. Views extend through the home out to the expansive lanai, designed for outdoor entertaining. The open staircase draws you up to the ultimate in game room and theater space. The two large secondary bedrooms are carefully tucked away with no shared walls to provide privacy and serenity in your Owners Retreat. The luxurious Spa inspired Owner's Bath makes the perfect location to get away for self-care and pampering. Storage and convenience are top notch with large closets and under stair storage. At Granville the convenience continues to your fully manicured and maintained yard space and community common areas. The consistent charm carries from your door, down the streetscape, and out of the community to the convenient shopping at the Exchange or recreation of the Recharge Amenity Center, just a brisk walk away.
- Type:
- Townhouse
- Sq.Ft.:
- n/a
- Status:
- Active
- Beds:
- 3
- Year built:
- 2024
- Baths:
- 3.00
- MLS#:
- 2014893
- Subdivision:
- Etown
ADDITIONAL INFORMATION
With a beautiful mix of white brick & elegant trim work, the Lively boasts tremendous curb appeal. The private entry opens up to a spacious living area connected to large dining space and huge gourmet kitchen. Deep gray cabinets enhance the elegance of the stainless steel appliances and dramatic Cambria quartz countertops. With a tray ceiling, numerous windows and enormous walk-in closet, the Owner's Retreat is truly luxurious. The fenced backyard overlooking the pretty park is ready for relaxation and fun w/ four-legged friends.
- Type:
- Condo
- Sq.Ft.:
- 2,007
- Status:
- Active
- Beds:
- 2
- Year built:
- 2008
- Baths:
- 2.00
- MLS#:
- 2053125
- Subdivision:
- Tides Condo At Sweetwater
ADDITIONAL INFORMATION
We've found the perfect place for you to live your best active, low-home-maintenance life here in NE Florida—Del Webb Sweetwater's 55+ Tides condos. The owners are offering a $6,800 allowance, so you can pick out your perfect new carpet! This 2 bedroom + den condo is a corner unit with a spacious lanai overlooking beautiful trees, giving you a peaceful view you can relax in daily. It's freshly painted, equipped with a tankless hot water system, salt-free water softener, full-unit water filtration, and even a UV light on the HVAC to help with allergies and reduce airborne germs. Plus, the building has a brand-new roof this year and was painted just two years ago. You can't get more move-in ready than this! Imagine this lifestyle—no more lawn mowing or outside maintenance to worry about. Instead, you've got a resort-style setup with an indoor and outdoor pool, pickleball, bocce, tennis courts, and trails for walking and jogging. You'll never be short of social activities here There's a full calendar with clubs for everything you love: gardening, bridge, book, art, travel, cooking, social hours, and more. You'll always have something going on, plus a great way to meet new friends and neighbors. And the location is fantastic! The Tides condos are near the St. Johns Shopping Center for all your favorite stores and dining spots, close to Mayo Clinic for top medical care, and just a short ride to the beach or nearby golf courses. This community really is the ideal spot for youan active lifestyle with everything you need right at your doorstep and zero maintenance to worry about. What do you sayready to make the move?
- Type:
- Condo
- Sq.Ft.:
- n/a
- Status:
- Active
- Beds:
- 2
- Year built:
- 2009
- Baths:
- 2.00
- MLS#:
- 2053109
- Subdivision:
- Tides Condo At Sweetwater
ADDITIONAL INFORMATION
Welcome to this beautiful end-unit condo with an expansive lake view. Enjoy living in this well-maintained condo in the Tides at Sweetwater by Del Webb. Sweetwater is an active 55+ neighborhood in a prime Jacksonville area. This Spoonbill model is located on the second floor with a cathedral ceiling, lots of light and a large 10 foot by 20-foot screened lanai overlooking the lake. This unit is a 2 bedroom, 2 bath with a flex room home (could be an office, den, craft room, grandkids room and more). This condo has been thoughtfully updated and upgraded with the following: professional painting in all interiors, stain resistant Mohawk carpeting with upgraded carpet pad, upgraded quartz countertops in kitchen, new stainless steel 50/50 sink and faucet, upgraded white tile backsplash, recent stainless steel LG appliances, epoxy coating on garage floor, updated fans and lights, water heater installed 2022, recent Plantation Shutters throughout, and whole house water filtration system. Sweetwater is centrally located in Jacksonville, close to the St. Johns Town Center, several hospitals, and the beaches. Perfect for those seeking a peaceful, low-maintenance lifestyle, this neighborhood offers a wide range of amenities. Sweetwater residents enjoy a clubhouse, fitness center, resort-style pools, tennis and pickleball courts, walking trails, and social clubs. With its great price and thoughtful features, this condo is a great opportunity to embrace the Sweetwater lifestyle. Schedule a viewing today! See Seller's Property Disclosure for list of upgrades.
- Type:
- Condo
- Sq.Ft.:
- 1,105
- Status:
- Active
- Beds:
- 2
- Lot size:
- 0.02 Acres
- Year built:
- 1993
- Baths:
- 2.00
- MLS#:
- 2050400
- Subdivision:
- Lakecrest
ADDITIONAL INFORMATION
''Welcome Home'' To A Beautiful Ground Floor Condo Located in Sought After Lakecrest Community. This 2 Bedroom, 2 Bathroom Unit Has an Attached 1-Car Garage. Look No Further, as You Enter into the Perfect Home. Fresh Paint, Newer Stainless Appliances, Newer Wood-Like Flooring and a Wood-Burning Fireplace Greet You. You Immediately Feel Right at Home. The Split Floor Plan Primary Suite Has an En-Suite with a Tub/Shower Combo. The Huge Walk-In Closets Will Envelope You in Their Expansiveness. The Bedroom Has Carpet to Keep Your Feet Cozy in the Colder Months. Access to the Massive Screened & Covered Porch Beckons You to Enjoy Your Morning Beverage in the Great Outdoors. The Living Area Also Has Access to the Screened Lanai and is Great for Entertaining. You Are Invited to Cozy Up in The Large Living Room Which is Open to but Separate from the Dining Area. The Kitchen Has Newer Backsplash, Appliances and Plenty of Cabinets for all Your Dining & Cooking Needs. The Guest Bedroom and Bath are Located Down the Hall Leading to the Attached Garage. This Unit is Nestled in the Corner of The Building Giving You the Feel of A "Private" View of The Preserve off the Lanai. The Community Amenities Include a Large Pool Overlooking a Beautiful Lake, Hot Tub/Spa, Clubhouse and A Gym. No Need to Pay Membership Fees Anywhere Else. It is All Inclusive in this Community. Make An Appointment Today and See Why You Will Say, "Welcome Home!"
- Type:
- Single Family
- Sq.Ft.:
- n/a
- Status:
- Active
- Beds:
- 3
- Lot size:
- 0.07 Acres
- Year built:
- 2019
- Baths:
- 3.00
- MLS#:
- 2053087
- Subdivision:
- Tidal Pointe At Southside
ADDITIONAL INFORMATION
Welcome to this beautifully designed 3-bedroom, 2.5-bathroom home in the highly sought-after gated community of Tidal Pointe! This open floor plan two-story residence offers modern living at its finest, featuring a spacious second-floor loft—ideal for a home office or play area. Enjoy the convenience of walk-in closets in each bedroom, providing ample storage space. The stylish LVP flooring flows seamlessly throughout the main living areas, combining durability with contemporary flair Cook and entertain in a modern kitchen equipped with sleek appliances, all while overlooking your cozy living and dining spaces. The attached oversized, two-car garage adds to your convenience, making daily life a breeze Located just minutes from the vibrant St. Johns Town Center, you'll have easy access to shopping and dining, all while enjoying the tranquility of your gated community. Take advantage of the community pool for relaxation and recreation.
- Type:
- Condo
- Sq.Ft.:
- n/a
- Status:
- Active
- Beds:
- 2
- Lot size:
- 0.04 Acres
- Year built:
- 1974
- Baths:
- 2.00
- MLS#:
- 2053031
- Subdivision:
- Not Validd
ADDITIONAL INFORMATION
This amazing oversized 1447 sq ft, 2 bed 2 bath condo is in the desirable Southside area. Excellent schools! Quiet and secluded area in the heart of everything. Close to shopping, dining, I-95 and 295. Large screened back porch with an additional 2 balconies. Huge master walk in closet plus 3 additional storage closets. Community amenities include pool, exercise room and clubhouse. New AC and bathtub with surrounding, ready to move in!!
- Type:
- Townhouse
- Sq.Ft.:
- n/a
- Status:
- Active
- Beds:
- 2
- Lot size:
- 0.03 Acres
- Year built:
- 2007
- Baths:
- 3.00
- MLS#:
- 2053010
- Subdivision:
- Summerfield
ADDITIONAL INFORMATION
Immaculate 2BR, 2.5Bath condo is conveniently located close to the St. Johns Town Center, beaches, Mayo Clinic, restaurants, and much more! Beautiful LVP flooring throughout the townhome both downstairs and upstairs. Updated 2nd bathroom. Washer/Dryer included. Move-in ready!
- Type:
- Townhouse
- Sq.Ft.:
- n/a
- Status:
- Active
- Beds:
- 3
- Lot size:
- 0.02 Acres
- Year built:
- 2005
- Baths:
- 3.00
- MLS#:
- 2052992
- Subdivision:
- Deerfoot Point
ADDITIONAL INFORMATION
Back on the Market!...due to no fault of the Seller or anything in association with the property itself. Conveniently Located & Move-In Ready!! Deerfoot Point provides their residents with all the necessities but none of the hassle. Condo fees include Cable TV, Internet, Landline, Trash, ADT Security, Security Gate with key-fob entry, exterior building maintenance including insurance, termite bond and a new roof in 2022. Want a pool or gym?? No problem!...for only $200 a year you can gain access to all of the resort-style amenities at Windsor Falls and have a beautiful community pool with clubhouse, fitness center and playground within walking distance. Enjoy coming home to this spacious 3 bedroom, 2 ½ bathroom townhome with an attached oversized TWO-car garage. The interior has been freshly painted and boasts high-end Shaw-brand luxury vinyl plank flooring throughout (not a stitch of carpet). Downstairs features a sizeable living room, dining room with a stylish candelabra... ... chandelier, kitchen with breakfast nook and stainless steel appliances that have all been replaced within the past 2 years, as well as, a half-bath for guests. Upstairs includes 3 bedrooms and 2 bathrooms including a primary bedroom en-suite bathroom with dual-sink vanity, walk-in shower and a separate garden tub. Laundry closet is also conveniently located upstairs with a washer & dryer that convey. Pack your bags and move right in!
- Type:
- Townhouse
- Sq.Ft.:
- n/a
- Status:
- Active
- Beds:
- 3
- Year built:
- 2024
- Baths:
- 3.00
- MLS#:
- 2052847
- Subdivision:
- Etown
ADDITIONAL INFORMATION
Employing our Life Design concept, this home is deceptively spacious with well-proportioned, open spaces, easy traffic flow, thoughtful room placement & plenty of natural light. Coupled with a covered lanai & a large yard, this home if a winner!
- Type:
- Townhouse
- Sq.Ft.:
- n/a
- Status:
- Active
- Beds:
- 3
- Year built:
- 2024
- Baths:
- 3.00
- MLS#:
- 2052846
- Subdivision:
- Etown
ADDITIONAL INFORMATION
The popularity of the Acosta is attributed not only to its great traffic flow & open floor plan but also its adaptability. French doors at the study make the most of privacy for all. Including an array of Kinsdale Painted Boulder Cabinets with Consentino Bianco Calacatta Countertops, and Pembroke Plus Resilient Vinyl Wood, the selections combine like the best ingredients of a favorite recipe.
- Type:
- Single Family
- Sq.Ft.:
- n/a
- Status:
- Active
- Beds:
- 4
- Lot size:
- 1.35 Acres
- Year built:
- 2006
- Baths:
- 4.00
- MLS#:
- 2052544
- Subdivision:
- Deercreek
ADDITIONAL INFORMATION
Have you ever wanted the quiet privacy of country living while also being near shopping, restaurants, grocery stores and interstate access? You can have it all with this exceptional property. It has a generous 2,199 square feet with four bedrooms and 3.5 bathrooms. All of this is sitting on 1.38 acres within the city! The HVAC was replaced in 2023 and the roof will be replaced before closing. As you step inside, the ten-foot-high ceilings create a welcoming atmosphere. The spacious living area flows into an attractive sunroom overlooking peaceful views of the surrounding greenery. There is plenty of room for entertaining with an eat-in kitchen and separate dining room.The expansive backyard features a pond stocked with fish! The wooded backdrop ensures privacy & quiet.Being part of this neighborhood means a lifestyle where convenience meets natural beauty all in a pleasant community with tree lined streets. This house isn't just a place to live,it's a home awaiting your personal touch
- Type:
- Single Family
- Sq.Ft.:
- n/a
- Status:
- Active
- Beds:
- 4
- Lot size:
- 0.21 Acres
- Year built:
- 2004
- Baths:
- 3.00
- MLS#:
- 2052114
- Subdivision:
- Hampton Park
ADDITIONAL INFORMATION
SELLER OFFERING $10k toward closing costs! This stunning 4 Bed/2.5 Bath home, located in the desirable gated community of Hampton Park. Step through the elegant leaded glass door into a spacious living & dining area, which could be converted to a office/flex room, followed by a cozy family room with built-ins and a gas fireplace. The kitchen boasts granite countertops, stainless steel appliances, a breakfast bar, and a cozy breakfast nook. Upstairs, the grand owners suite features a generous sitting area - used for office or exercise space, and a spacious owners bath. Three additional spacious bedrooms and a laundry room complete the second floor. Enjoy the extended screened lanai overlooking the private backyard. With ample storage, this home is perfect for a growing family. Roof is 4 yrs old. Hampton Park is surrounded by natural beauty and offers amenities, swimming pool, tennis courts, trails, and parks, all minutes from shopping, dining, and beautiful beaches. Motivated Seller.
- Type:
- Single Family
- Sq.Ft.:
- n/a
- Status:
- Active
- Beds:
- 2
- Year built:
- 2006
- Baths:
- 2.00
- MLS#:
- 2051765
- Subdivision:
- Sweetwater By Del Webb
ADDITIONAL INFORMATION
Live the Sweetwater by Del Webb lifestyle. This popular Cypress floor plan has been completely update by experienced designer. Updated kitchen with high end appliances, new countertops, sink and cabinets. Kitchen also has been opened up to make the house feel open and welcoming. Plantation Shutters and freshly painted walls with designer paint. A completely fenced in back yard for your loving family members to run around the updated back yard with preserve views. New flooring, electric, AC and water heater will give you the comfort of no deferred maintenance. Most importantly a hot tub to relax in under your covered lanai. 3rd room can be turned into bedroom or keep as office.
- Type:
- Single Family
- Sq.Ft.:
- n/a
- Status:
- Active
- Beds:
- 4
- Lot size:
- 0.17 Acres
- Year built:
- 2022
- Baths:
- 3.00
- MLS#:
- 2052214
- Subdivision:
- Kettering At Etown
ADDITIONAL INFORMATION
Bright and spacious, this contemporary home is situated in the highly desirable Etown community. Boasting four bedrooms and three full bathrooms, the residence showcases an open floor plan enhanced by custom tile flooring in the common areas & plush carpeting in the bedrooms. The airy kitchen is equipped with Energy Star and EPA-certified appliances, complemented by quartz countertops and 42-inch custom cabinetry.The expansive main-level primary bedroom features three elegant bay windows that provide a view of the generous backyard, alongside a large walk-in closet, dual vanities, & an oversized walk-in shower. The main level also includes two additional guest bedrooms & a conveniently located laundry room. Upstairs, a versatile fourth bedroom suite or bonus space offers a full bathroom & ample room for both relaxation & entertainment.The community is enriched with excellent amenities, including a pool, fitness center, play ground and Jogging Path. Residents enjoy easy access to a variety of retail options. Grocery stores, and delightful restaurants, all just a short golf cart ride away. Additionally, you are only minutes from the vibrant shopping scene at the Town Center Mall, as well as downtown Jacksonville and the nearby beaches.
- Type:
- Condo
- Sq.Ft.:
- n/a
- Status:
- Active
- Beds:
- 2
- Lot size:
- 0.01 Acres
- Year built:
- 2007
- Baths:
- 2.00
- MLS#:
- 2052179
- Subdivision:
- Windsor Falls
ADDITIONAL INFORMATION
Brand new interior paint, carpet, and stainless steel kitchen appliances included in this 2nd floor 2 bedroom 2 bath condo with a 1 car garage! Located within a gated community, this home features a spacious layout integrating together the living room, dining area, and kitchen. Other features are washer and dryer convey, solid surface countertops, upgraded 42'' cabinets, and a private balcony! Included with the condo fees are high speed internet, basic satellite TV, and access to the pool and fitness center! Enjoy having an easy commute to the interstate and lots of dining options; only 5 minutes away! Take advantage of this opportunity for comfort and convenience today and make this move-in ready condo your new dream home!
- Type:
- Single Family
- Sq.Ft.:
- n/a
- Status:
- Active
- Beds:
- 3
- Year built:
- 2024
- Baths:
- 3.00
- MLS#:
- 2052168
- Subdivision:
- Granville
ADDITIONAL INFORMATION
Classic, contemporary, and innovative design elements come together in the Elkmont floor plan. Flex your interior design skills in the limitless lifestyle potential of the sunny family and dining area. Birthday cakes, impressive dinners, and shared memories of holiday treats all begin in the tasteful kitchen nestled at the heart of this home. Greet guests from the inviting lounge or achieve new goals in the home office you'll create in the front study. The two secondary bedrooms provide wonderful spaces for growing residents to thrive on the second floor. Retire to the sanctuary of your private Owner's Retreat, which includes a contemporary en suite bathroom and walk-in closet.
| All listing information is deemed reliable but not guaranteed and should be independently verified through personal inspection by appropriate professionals. Listings displayed on this website may be subject to prior sale or removal from sale; availability of any listing should always be independently verified. Listing information is provided for consumer personal, non-commercial use, solely to identify potential properties for potential purchase; all other use is strictly prohibited and may violate relevant federal and state law. Copyright 2024, My Florida Regional MLS DBA Stellar MLS. |

Jacksonville Real Estate
The median home value in Jacksonville, FL is $280,200. This is lower than the county median home value of $302,800. The national median home value is $338,100. The average price of homes sold in Jacksonville, FL is $280,200. Approximately 51.05% of Jacksonville homes are owned, compared to 39.2% rented, while 9.75% are vacant. Jacksonville real estate listings include condos, townhomes, and single family homes for sale. Commercial properties are also available. If you see a property you’re interested in, contact a Jacksonville real estate agent to arrange a tour today!
Jacksonville, Florida 32256 has a population of 937,690. Jacksonville 32256 is more family-centric than the surrounding county with 27.81% of the households containing married families with children. The county average for households married with children is 26.73%.
The median household income in Jacksonville, Florida 32256 is $58,263. The median household income for the surrounding county is $59,541 compared to the national median of $69,021. The median age of people living in Jacksonville 32256 is 36.2 years.
Jacksonville Weather
The average high temperature in July is 91.1 degrees, with an average low temperature in January of 43.8 degrees. The average rainfall is approximately 50.2 inches per year, with 0.1 inches of snow per year.
