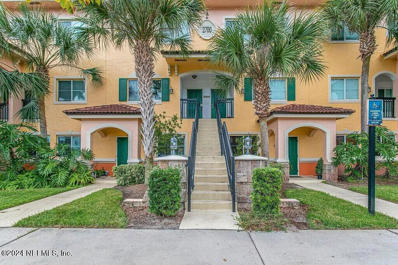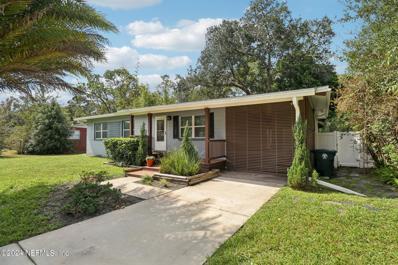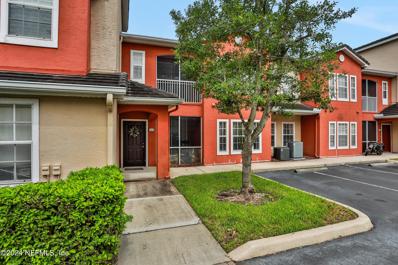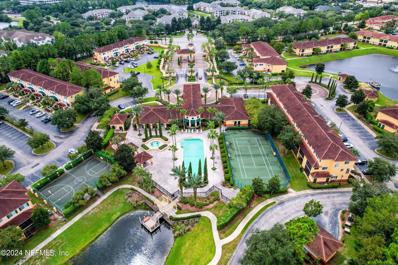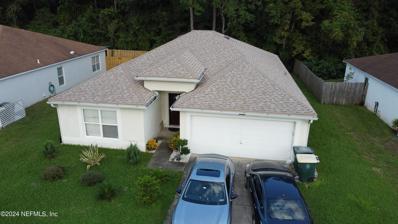Jacksonville FL Homes for Sale
- Type:
- Single Family
- Sq.Ft.:
- n/a
- Status:
- Active
- Beds:
- 3
- Lot size:
- 0.22 Acres
- Year built:
- 1990
- Baths:
- 2.00
- MLS#:
- 2051258
- Subdivision:
- Summer Trees
ADDITIONAL INFORMATION
Welcome to this charming 3 bed, 2 bath home, perfect for comfortable living. The traditional features create a warm and inviting atmosphere. The spacious layout includes a cozy living area, a functional kitchen, and well-sized bedrooms. A 2-car garage provides ample storage and parking. The backyard offers a serene space for relaxation or entertaining. This home is ideal for those seeking a blend of simplicity and comfort. Don't miss this opportunity to own a lovely, straightforward home.
- Type:
- Single Family
- Sq.Ft.:
- n/a
- Status:
- Active
- Beds:
- 4
- Lot size:
- 0.18 Acres
- Year built:
- 2018
- Baths:
- 3.00
- MLS#:
- 2051213
- Subdivision:
- Tamaya
ADDITIONAL INFORMATION
Welcome to this exquisite family home, nestled in the highly sought-after gated community of Tamaya. This residence blends timeless style with modern conveniences. The home's elegant stucco and stone exterior, complemented by a terra cotta tile roof and paver driveway, exudes curb appeal from the moment you arrive. Inside, you're welcomed by an open floor plan that flows effortlessly, highlighted by a two-story great room with a cozy gas fireplace. The gourmet kitchen, perfect for family meals and entertaining, features quartz countertops, a gas cooktop, and custom cabinetry. Adjacent to the kitchen is a convenient main-floor guest bedroom, ideal for hosting visitors or accommodating multi-generational living. Upgraded touches throughout include custom closets, custom blinds, and shutters, offering both style and functionality. Step outside to enjoy a screened porch with a fully equipped outdoor kitchen, making outdoor dining and gatherings a breeze. The home also includes a three-car garage, perfect for multiple drivers or golf cart storage. Set in the vibrant Tamaya community, residents enjoy access to stunning amenities, creating a perfect blend of luxury living and family comfort.
- Type:
- Condo
- Sq.Ft.:
- n/a
- Status:
- Active
- Beds:
- 2
- Year built:
- 2006
- Baths:
- 3.00
- MLS#:
- 2050900
- Subdivision:
- Il Villagio
ADDITIONAL INFORMATION
Welcome home to this MOVE IN READY 2 bedroom 2 1/2 bath 2nd floor condo in IL Villagio located in the heart of the town center, Tinseltown area convenient to restaurants, shopping, hospitals, downtown, beaches, and work locations. Interior features include wood floors in main areas, carpet in Bedrooms, 3 year old STAINLESS APPLIANCES, NEW 2 year old AC Unit, upgraded lighting, granite counter tops, inside laundry, crown molding, recessed lighting, custom blinds, wrought iron staircase railings, raised panel cabinets with stainless hardware, and balcony with storage closet. Outstanding amenities include community pool, spa, clubhouse, walking trails, and tennis courts with a fantastic maintenance free lifestyle is a great place to call home or makes a great Investment property!! Schedule your showing today!!
- Type:
- Single Family
- Sq.Ft.:
- n/a
- Status:
- Active
- Beds:
- 3
- Lot size:
- 0.25 Acres
- Year built:
- 1960
- Baths:
- 2.00
- MLS#:
- 2048590
- Subdivision:
- Arlington Green
ADDITIONAL INFORMATION
This beautifully updated 3-bedroom, 2-bath bungalow in the desirable Arlington area of Jacksonville is ready to impress. Step inside to find a stunningly renovated kitchen with modern stainless steel appliances, marble countertops, and upgraded cabinets—perfect for cooking and entertaining. The charm continues outdoors with a covered deck and a pergola in the fenced-in backyard, ideal for family barbecues and gatherings. This home is a perfect blend of modern updates and classic charm, offering both comfort and style. It also has a NEW ROOF, NEW ELECTRICAL WORK and the potential for a 4th Bedroom to be added to the house. So many great features to list... You just have to see it to appreciate it fully. Don't miss your chance to make this home yours!
- Type:
- Condo
- Sq.Ft.:
- n/a
- Status:
- Active
- Beds:
- 3
- Year built:
- 2001
- Baths:
- 2.00
- MLS#:
- 2050359
- Subdivision:
- Mirabella
ADDITIONAL INFORMATION
Charming 1st-Floor Corner Condo in Gated Community. Welcome to easy living in this bright and spacious 1st-floor corner unit, located in a gated community. This condo boasts split plan layout with seamless indoor-outdoor living, featuring a lovely screened lanai—perfect for relaxing and enjoying the Florida breeze. You'll have access to the community pool, making it easy to cool off or soak up the sun. Convenience is key with this location—only a short drive to stunning beaches, and minutes from the area's best shopping, restaurants, and entertainment. Whether you're looking for a permanent residence or a second home in sunny Florida, this condo offers the perfect blend of comfort and accessibility.
- Type:
- Condo
- Sq.Ft.:
- n/a
- Status:
- Active
- Beds:
- 3
- Year built:
- 2005
- Baths:
- 2.00
- MLS#:
- 2049426
- Subdivision:
- Il Villagio
ADDITIONAL INFORMATION
Get ready to fall in love with this stunning 3-bedroom, 2-bathroom condo at IL Villagio! Bathed in natural light, the spacious living room showcases gorgeous wood floors that create a warm and inviting atmosphere. The kitchen is a chef's dream, featuring sleek granite counters, elegant cherry 42-inch cabinets, and stainless steel appliances that make cooking a delight. Step out onto your screened balcony and soak in the serene views of the lush evergreen preserve—perfect for enjoying fresh air and relaxation. IL Villagio offers peace of mind with its gated community and 24-hour security. Dive into a world of amenities, including a sparkling pool with great views, a vibrant clubhouse, a fully equipped gym, and even a car wash! Plus, you'll have access to fantastic tennis and basketball courts to stay active and have fun. Don't miss out on this incredible opportunity to live your best life!
$1,000,000
2790 Cassia Lane Jacksonville, FL 32246
- Type:
- Single Family
- Sq.Ft.:
- n/a
- Status:
- Active
- Beds:
- 4
- Lot size:
- 0.3 Acres
- Year built:
- 2023
- Baths:
- 3.00
- MLS#:
- 2049658
- Subdivision:
- Tamaya
ADDITIONAL INFORMATION
Welcome home to this immaculate, 1 level home w/ breathtaking lake views. Just built in 2023 & shows like a model. The owners have customized everything from the garage floor to the screened lanai & so much in between. From the moment you arrive you will love the beautiful paver driveway and sidewalk that leads you past the flower beds to the front door. Once inside the large foyer will lead you past the office & laundry area into the massive great room. On the other side of the foyer, an alcove leads to a hall bath & 2 bedrooms. The great room encompasses an amazing kitchen w/huge island, family rm w/tray ceiling & dining area. The family room boasts a 12' sliding glass door w/ amazing views of the screened lanai & lake. Off of the great room is the primary suite w/incredible lake views, large bathroom, huge shower & custom closet. Off the opposite corner of the great room is a junior suite. The large screened lanai boasts an outdoor kitchen & amazing lake views! Come Fall in love!
- Type:
- Single Family
- Sq.Ft.:
- n/a
- Status:
- Active
- Beds:
- 4
- Year built:
- 2024
- Baths:
- 4.00
- MLS#:
- 2010092
- Subdivision:
- Tamaya
ADDITIONAL INFORMATION
There's plenty of room in the Palos Verdes. As you enter the home through a two-story open foyer, you immediately have a view to your open living room, which leads out to your covered lanai. The expansive living room is open to the gourmet kitchen and dining room, allowing for an enormously airy space perfect for a large family or for frequent entertainers. The master suite is situated along one full side of the home, and features double walk-in closets, double vanities and a huge walk-in shower. The second floor provides lots of additional living space, making this home perfect for a large or growing family.
- Type:
- Condo
- Sq.Ft.:
- n/a
- Status:
- Active
- Beds:
- 2
- Lot size:
- 0.03 Acres
- Year built:
- 1999
- Baths:
- 3.00
- MLS#:
- 2049047
- Subdivision:
- Seasons @ Kensington
ADDITIONAL INFORMATION
Charming Two-Story Home in a Prime Location!*** Nestled in a highly sought-after neighborhood near the Beaches and shopping centers, this lovely home offers a welcoming foyer that leads to a spacious open concept living and dining area. Meticulously Designed Throughout the Entire Home, every inch of this home has been thoughtfully crafted with attention to detail. This contemporary kitchen has granite counter tops and a cozy breakfast nook, perfect for casual meals. Step outside to enjoy the screened patio with additional storage space. Upstairs, both generously sized bedrooms feature private en-suite bathrooms for added comfort and convenience. This home reflects a commitment to superior craftsmanship and design. Perfect for those who appreciate quality and fine details in every aspect of their living space and ideal for those seeking a blend of comfort and location, this home is a must-see!
- Type:
- Single Family
- Sq.Ft.:
- n/a
- Status:
- Active
- Beds:
- 4
- Year built:
- 2024
- Baths:
- 3.00
- MLS#:
- 2042363
- Subdivision:
- Tamaya
ADDITIONAL INFORMATION
The Costa Mesa is one of our most popular floor plans, coming in at over 2,500 square-feet. This open floor plan allows for the living room, gourmet kitchen and dining room to be one expansive space sharing plenty of natural Florida sunlight. A quiet cup of coffee can be enjoyed on the covered lanai. The master suite is situated at the rear of the home, featuring a large walk-in closet, double vanities and a roomy walk-in shower.
- Type:
- Single Family
- Sq.Ft.:
- n/a
- Status:
- Active
- Beds:
- 4
- Lot size:
- 0.25 Acres
- Year built:
- 2018
- Baths:
- 3.00
- MLS#:
- 2048672
- Subdivision:
- Red Hawk
ADDITIONAL INFORMATION
BACK ON THE MARKET Welcome to your dream home in the gated community of Red Hawk. This exquisite 4- bedroom, 3-bath residence offers a perfect blend of comfort, modern style and convenience. Step inside to discover a bright and airy open floor plan designed for modern living. Lighting dimmers allows you to set the mood when you want to relax. The gourmet kitchen is a culinary delight, boasting quartz countertops, stainless steel appliances, including new GE microwave with convection and air fryer, and a Fisher Paykel 2- drawer dishwasher. Generous cabinetry and customized pantry space provides all your storage needs. The owner's suite is a true retreat, complete with two walk-in closets with custom shelving, an en-suite bathroom featuring dual vanities, garden tub and walk-in shower that boasts a custom rain head shower system with adjustable handheld wand, perfect for relaxing and rejuvenating. The home also offers a bedroom with ensuite, perfect for hosting guests. The additional two bedrooms and bathroom are tucked off a private hallway. Outside, enjoy a large yard with a view of the water from your screened lanai. This is the largest corner lot in the development offering a larger side and back yard. A full .25 acres. Located in the sought-after Red Hawk neighborhood, this home is close to excellent schools, shopping and dining, whether at one of the many beaches or the St. Johns Towne Center, and just minutes away from the Mayo Clinic. Community amenities include a resort style pool with an outdoor social gathering space sheltered from sun and rain under roof, and a warm fireplace when hosting your family gatherings. A covered playground is conveniently located adjacent to the pool area.
- Type:
- Single Family
- Sq.Ft.:
- n/a
- Status:
- Active
- Beds:
- 3
- Year built:
- 1996
- Baths:
- 2.00
- MLS#:
- 2048585
- Subdivision:
- Lantana Lakes
ADDITIONAL INFORMATION
Fully upgraded this charming 3 bedroom, 2 bath home is situated on a wooded preserve site in an ideal location, convenient to nearby St. Johns Town Center, Mall, Mayo Clinic and Jax Beaches. Coastal White Kitchen with Stainless Steel Appliances and updated lighting throughout. New Flooring. Kitchen opens to dining, family and flex space. Master Suite features shower, garden tub and walk in closet. Spacious back yard perfect for outdoor entertaining. Indoor Laundry Room, Peace of mind with a roof replaced 2021. With its serene setting and spacious interior, as well as endless opportunities to make your dream outdoor oasis providing privacy for residents and guests alike this home is a heaven for those seeking a peaceful retreat. Sold AS IS.
- Type:
- Condo
- Sq.Ft.:
- n/a
- Status:
- Active
- Beds:
- 3
- Lot size:
- 0.02 Acres
- Year built:
- 2014
- Baths:
- 3.00
- MLS#:
- 2048346
- Subdivision:
- Villas Of Estancia
ADDITIONAL INFORMATION
Motivated seller. Seller is offering concession towards buyer's closing costs or interese rate buy down. Check out this beautiful 3-bedroom, 2.5-bathroom townhome-style condo in the desirable Villas of Estancia community, offering serene views of the pond and a one-car garage. The main floor features an open-concept design, perfect for entertaining, with a spacious kitchen boasting granite countertops. A convenient half bath is available for guests on the first floor. Upstairs, you'll find two generously sized bedrooms sharing a full bath, along with a private principal suite featuring its own bathroom. This home comes fully equipped with all appliances, including a washer and dryer. With a low monthly HOA fee, this property is an affordable and attractive option for any buyer. Ideally located near Town Center, Beach Boulevard, and with easy access to the 295 and JBT, this home offers both convenience and style.
- Type:
- Single Family
- Sq.Ft.:
- n/a
- Status:
- Active
- Beds:
- 4
- Lot size:
- 2.4 Acres
- Year built:
- 2004
- Baths:
- 2.00
- MLS#:
- 2048249
- Subdivision:
- Southside Estates
ADDITIONAL INFORMATION
Discover your perfect home with this inviting 4-bedroom, 2-bathroom property on 2.4 Acres of land—no HOA fees! This residence seamlessly blends modern comfort with serene living. Step inside to find a recently updated kitchen and bathrooms, offering contemporary style and functionality. The newly updated roof ensures long-term durability and peace of mind. The spacious 1,080 sq ft 4 car garage is ideal for extra storage or hobbies or the ultimate man cave. Enjoy the freedom and flexibility of expansive land while being just minutes away from the vibrant St. Johns Town Center, where you can access a variety of shopping, dining, and entertainment options. This home provides the ultimate balance of modern amenities and private, spacious living. Don't miss this exceptional opportunity to own a beautifully updated home with plenty of room to grow and no HOA constraints. Your ideal lifestyle awaits!
- Type:
- Single Family
- Sq.Ft.:
- n/a
- Status:
- Active
- Beds:
- 4
- Lot size:
- 0.28 Acres
- Year built:
- 2017
- Baths:
- 3.00
- MLS#:
- 2047755
- Subdivision:
- Tamaya
ADDITIONAL INFORMATION
The Serena floor plan and perfect lot that you have been waiting for is finally here! Impeccably maintained and updated with exquisite touches, this home has it all! Situated on a waterfront, 60 ft lot, with an expansive outdoor paver patio, this home truly has the small touches that you are looking for. Located on a quiet cul-de-sac street, with quick, walkable access to the community pool and amenities, this light, bright, and airy residence feels like home the minute you walk in. With four bedrooms, three full bathrooms and a dedicated office space, this home has the room that you are looking for for. The transition to outdoor living is seamless with a large paver patio that is perfect for outdoor relaxation and entertaining. This is the Tamaya home that you don't want to miss out on!
- Type:
- Condo
- Sq.Ft.:
- n/a
- Status:
- Active
- Beds:
- 1
- Year built:
- 2006
- Baths:
- 1.00
- MLS#:
- 2047992
- Subdivision:
- Esplanade At Town Center
ADDITIONAL INFORMATION
Property is now vacant and MOVE IN READY! GROUND FLOOR UNIT **RARE GEM! Next to the clubhouse AND pool!** INCREDIBLE opportunity to own this perfectly located ground floor unit! Meticulously well kept, this 1 bedroom 1 bath condo is located in the desirable gated community of Esplanade at Town Center. Walking distance to shops, restaurants and grocery stores! The community offers an array of fantastic amenities; including a sparkling pool, a barbecue grill for entertaining and a fantastic gym for staying fit. HURRY, this is the unit you've been waiting for! Best located unit available!
- Type:
- Single Family
- Sq.Ft.:
- n/a
- Status:
- Active
- Beds:
- 3
- Lot size:
- 0.17 Acres
- Year built:
- 1991
- Baths:
- 2.00
- MLS#:
- 2047801
- Subdivision:
- Timber Ridge
ADDITIONAL INFORMATION
Just reduced! Fantastic location & price for this move-in ready home! Centrally located near Beach Blvd & Kernan Blvd., you are only 10 min. to the Beaches or St Johns Town Center! Excellent floor plan with huge living room & eat-in kitchen. There is a wood-burning fireplace in the living room & a separate adjacent dining room! Laminate wood-looking floors are a nice touch throughout! Vaulted ceilings make this home feel even more spacious. Screened rear patio overlooking large yard and newer rear fence. This home is located directly next to two tranquil ponds. All appliances convey with sale! Community has low annual HOA dues and no rental restrictions. Elementary & High School are both ''A'' Rated Schools too! This will not last long so call today!
- Type:
- Single Family
- Sq.Ft.:
- n/a
- Status:
- Active
- Beds:
- 4
- Lot size:
- 0.16 Acres
- Year built:
- 2018
- Baths:
- 3.00
- MLS#:
- 2047718
- Subdivision:
- Red Hawk
ADDITIONAL INFORMATION
** PRIME LOCATION ** LIKE NEW **GATED COMMUNITY** NEVER LIVED IN ** TWO Master Suites. Rooms are all separate. Lennar built dream home in desirable gated Red Hawk community! This stunning 4-bed, 3-bath boasts an open floor plan, perfect for modern living. The split bedroom layout offers privacy, while the master suite features his and hers walk-in closets. Enjoy brand new, never used appliances in the gorgeous kitchen. Relax in your spacious screened-in patio or explore the fantastic amenities of Red Hawk. This home boasts a GREAT location! Tile floors with ''wood look''. Enjoy the convenience of being close to Publix, Sprouts Farmers Market, Duval Charter School, Throwbacks entertainment, Cinemark, and being just 15 minutes from the beach. The University of Northern Florida and the world-renowned Mayo Clinic are also just a short drive away. Move right in and start living your best life! - schedule a tour today!
- Type:
- Townhouse
- Sq.Ft.:
- n/a
- Status:
- Active
- Beds:
- 3
- Lot size:
- 0.08 Acres
- Year built:
- 2020
- Baths:
- 3.00
- MLS#:
- 2047457
- Subdivision:
- Redhawk Village
ADDITIONAL INFORMATION
Welcome to your dream home, where luxury meets modern convenience! With over $60,000 worth of upgrades, this residence has been meticulously enhanced to provide the ultimate living experience. Freshly repainted and adorned with updated light fixtures, crown molding, and high-quality vinyl flooring, every inch of this townhome has been thoughtfully designed for a sophisticated lifestyle. This stunning 3-bedroom, 2.5-bathroom home features a contemporary open layout with stylish finishes. Enjoy cooking in the modern kitchen with quartz countertops, 42-inch custom cabinets, and top-of-the-line Frigidaire stainless steel appliances. Each bedroom is a serene retreat, with the primary bedroom boasting a generous walk-in closet for your convenience. The laundry room is located upstairs and comes with a washer and dryer for added ease. Additional highlights include garage storage cabinets and elegant floor tiles throughout. For convenience, the laundry room is located upstairs and includes a washer and dryer. Enjoy the community pool and proximity to shopping, dining, and just a 10-minute drive to the beach Relax or entertain guests in style, with access to a community pool and the added convenience of being close to shopping, dining, and the beach. This townhome truly offers a sanctuary of tranquility within the city, catering to all your lifestyle needs.
- Type:
- Condo
- Sq.Ft.:
- n/a
- Status:
- Active
- Beds:
- 2
- Year built:
- 2005
- Baths:
- 3.00
- MLS#:
- 2047184
- Subdivision:
- Il Villagio
ADDITIONAL INFORMATION
Offering $1500 towards rate buydown/closing costs/prepaids with preferred lender! This well-maintained unit features upgraded finishes, NEW HVAC and NEW washer/dryer. The kitchen is designed with functionality in mind, offering granite countertops, stainless steel appliances, flat front modern cabinets and a breakfast bar that opens up to the living and dining areas—ideal for entertaining. Step outside to your private screened balcony overlooking the preserve, perfect for enjoying your morning coffee or unwinding after a long day. The primary suite offers a peaceful escape with an en-suite bathroom and ample closet space, while the second bedroom provides versatility for guests or a home office. All furnishings negotiable! Move in READY!! Residents enjoy luxury amenities including a resort-style pool, state-of-the-art fitness center, tennis courts, and 24/7 security in this gated community. Located minutes from St. Johns Town Center with easy access to downtown.
- Type:
- Single Family
- Sq.Ft.:
- 2,929
- Status:
- Active
- Beds:
- 4
- Lot size:
- 0.14 Acres
- Year built:
- 2022
- Baths:
- 3.00
- MLS#:
- 2046693
- Subdivision:
- Tamaya
ADDITIONAL INFORMATION
Welcome to 12643 Laurel Bay Drive, where sophistication and comfort converge in ICI's acclaimed home design—THE SERENA! This exquisite residence showcases expansive living with premium features throughout. Skip the wait for new construction and move into this beautifully customized 2022 home today. Featuring 4 bedrooms plus a bonus room, 3 bathrooms, and impressive 12-14 foot ceilings, this home offers ample space and outdoor entertaining areas. At the heart of this home is a spacious living room that seamlessly connects to the gourmet kitchen and dining area, making it perfect for entertaining guests or enjoying family time. The expansive kitchen features modern finishes, generous counter space, and views of the inviting covered lanai, ideal for relaxing outdoors. The master suite serves as a serene retreat with its spa-like bathroom, walk-in shower, and generous walk-in closet. Guest bedrooms are thoughtfully located at the front of the home, ensuring privacy and tranquility. The luxury extends beyond the home. Step outside to experience resort-style living with the spectacular amenity center just a bike or golf cart ride away. Enjoy a range of facilities, including pools, fitness centers, tennis and basketball courts, playgrounds, and clubhouse events, all right at your doorstep. Why wait for new construction? Your dream home is ready for you now. Embrace the lifestyle you deserve at Tamaya, where every day feels like a vacation.
- Type:
- Single Family
- Sq.Ft.:
- n/a
- Status:
- Active
- Beds:
- 4
- Year built:
- 2009
- Baths:
- 4.00
- MLS#:
- 2046648
- Subdivision:
- Wynnfield Lakes
ADDITIONAL INFORMATION
Amazing opportunity to own your dream home in the desirable Wynnfield Lakes Community offering resort style amenities including a pool with a splash park, tennis and pickle ball courts, playground, soccer filed, and a clubhouse with a fitness center. This versatile floorplan provides a split layout: downstairs with plenty of space to entertain with as the dining room, loving room and kitchen are all connected to make for a perfect place to mingle while entertaining. There is also a study and a powder bath. All four bedrooms are cleverly tucked away upstairs for complete privacy! The primary bedroom offers a nice walk in closet and a private bathroom with your own garden tub and separate shower. The other three bedrooms along with a full bath and laundry room complete the upstairs. You will love all the storage this house has to offer! This home is perfect for anyone who likes to entertain. The covered lanai offers additional space for entertaining or enjoying a quiet evening in. The fenced backyard offers additional privacy! This home offers a two car garage and two large sunrooms.
- Type:
- Condo
- Sq.Ft.:
- 1,159
- Status:
- Active
- Beds:
- 2
- Year built:
- 2005
- Baths:
- 3.00
- MLS#:
- 2046391
- Subdivision:
- Il Villagio
ADDITIONAL INFORMATION
Step into this charming 2-bedroom, 2.5-bath townhouse that perfectly blends comfort and sophistication. The moment you enter, you're greeted by a bright and airy living space, seamlessly flowing into a cozy kitchen adorned with elegant cherry cabinets, stunning granite countertops, and sleek stainless-steel appliances—ideal for both everyday living and entertaining. Unwind on the screened-in porch, where you can soak in the picturesque views of the lush woodlands, providing a serene escape from the hustle and bustle of daily life. Venture upstairs to find the owner's suite, featuring dual vanities, a spacious walk-in closet, and a shower/tub combo. The second bedroom, complete with its own full bath, offers privacy and comfort for family or guests. This home boasts additional conveniences like a handy laundry closet and abundant storage throughout. Embrace resort-style amenities right at your doorstep, including a large pool, rejuvenating jacuzzi, fitness center, and courts for tennis and basketballall just moments away from the vibrant St. Johns Town Center and Tinseltown.
- Type:
- Single Family
- Sq.Ft.:
- n/a
- Status:
- Active
- Beds:
- 3
- Lot size:
- 0.21 Acres
- Year built:
- 1951
- Baths:
- 1.00
- MLS#:
- 2046321
- Subdivision:
- Windy Hill
ADDITIONAL INFORMATION
Come and see a beautifully designed, one of a kind home in a fantastic location. This three bed one bath home nestled in a quiet neighborhood has received a complete refresh. Luxury vinyl floors throughout give a warm environment every time you come home. Enjoy the brand new kitchen featuring high end appliances and granite countertops giving you the perfect spot to enjoy every meal. With a stunning spa like bathroom featuring ribbon maple tile, you will have the perfect place to relax and unwind after a long day. Other features include all new light fixtures, a detached shed giving you plenty of storage and a wonderful patio deck for the perfect place to soak up the sun.
- Type:
- Single Family
- Sq.Ft.:
- n/a
- Status:
- Active
- Beds:
- 3
- Lot size:
- 0.19 Acres
- Year built:
- 1962
- Baths:
- 1.00
- MLS#:
- 2046024
- Subdivision:
- Minglewood
ADDITIONAL INFORMATION
Discover this charming, updated 3 bedroom, and a jack & Jill bathroom, single family home nestled on a quiet, dead end street. The flexible 3rd bedroom can serve as a cozy office or additional living space. Recent upgrades include an AC unit & a convenient stackable washer and dryer. Step outside to enjoy a private side deck and fully fenced yard, perfect for relaxation, entertaining, or hosting a BBQ. This home is conveniently located with 7 grocery stores and 26 restaurants just minutes away, offering a variety of shopping and dining options. Great location! Brookview Elementary School (0.4 miles away) & close to Kernan Middle School. Outdoor activities are easily accessible with 2 parks nearby. The home is being sold as-is and accepting cash offers only, presenting an excellent investment opportunity in Jacksonville's growing market. A wonderful opportunity for those seeking both comfort & versatility. Buyer to perform their own due diligence.

Jacksonville Real Estate
The median home value in Jacksonville, FL is $280,200. This is lower than the county median home value of $302,800. The national median home value is $338,100. The average price of homes sold in Jacksonville, FL is $280,200. Approximately 51.05% of Jacksonville homes are owned, compared to 39.2% rented, while 9.75% are vacant. Jacksonville real estate listings include condos, townhomes, and single family homes for sale. Commercial properties are also available. If you see a property you’re interested in, contact a Jacksonville real estate agent to arrange a tour today!
Jacksonville, Florida 32246 has a population of 937,690. Jacksonville 32246 is more family-centric than the surrounding county with 27.81% of the households containing married families with children. The county average for households married with children is 26.73%.
The median household income in Jacksonville, Florida 32246 is $58,263. The median household income for the surrounding county is $59,541 compared to the national median of $69,021. The median age of people living in Jacksonville 32246 is 36.2 years.
Jacksonville Weather
The average high temperature in July is 91.1 degrees, with an average low temperature in January of 43.8 degrees. The average rainfall is approximately 50.2 inches per year, with 0.1 inches of snow per year.


