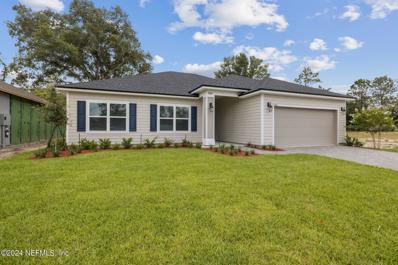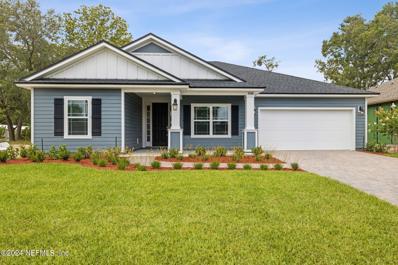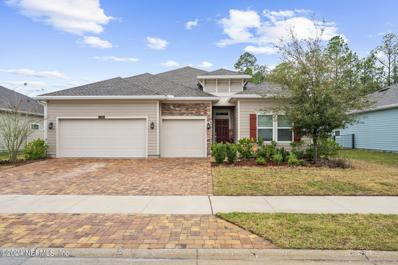Jacksonville FL Homes for Sale
Open House:
Sunday, 12/22 11:00-5:00PM
- Type:
- Single Family
- Sq.Ft.:
- n/a
- Status:
- Active
- Beds:
- 3
- Year built:
- 2024
- Baths:
- 2.00
- MLS#:
- 2033488
- Subdivision:
- Copper Ridge
ADDITIONAL INFORMATION
This READY NOW gorgeous 3 bedroom, 2 bath home boasts a den and a volume ceiling great room with luxury vinyl flooring spreading throughout the kitchen, hallway, and great room. The kitchen features a quartz countertop, island and high-end Whirlpool stainless steel appliances. The primary bedroom suite includes a large walk-in closet while the primary bath showcases a walk-in shower, dual sink vanity, and quartz countertops. Enjoy the breathtaking views of the wooded homesite from the comfort of your covered patio. Other highlights include ENERGY STAR® certified lighting, Moen® faucets, Kohler® sinks and an ecobee3 Lite smart thermostat. KB Home at Copper Ridge community pool, playground, and dog park are now open! Below market rates and closing cost assistance available on this home. This home is open for self-touring 7 days a week from 7 AM -8 PM.
- Type:
- Single Family
- Sq.Ft.:
- n/a
- Status:
- Active
- Beds:
- 4
- Lot size:
- 0.14 Acres
- Year built:
- 2018
- Baths:
- 2.00
- MLS#:
- 2033213
- Subdivision:
- Wyndham Place
ADDITIONAL INFORMATION
Built in 2018, this beautifully maintained 4 bedroom, 2 bathroom home offers a perfect blend of space, style and convenience. The home is tucked away in the desirable Wyndham Place neighborhood, a quaint 26-home community. The expansive open living area is ideal for both entertaining and daily living, seamlessly connecting the living room, dining space and the kitchen. Unwind in the main bedroom oasis with a large walk-in closet and a luxurious garden tub in the en suite bathroom, as well as quartz dual sinks and a walk-in shower. The kitchen features a beautiful island breakfast bar, perfect for gatherings. Enjoy the convenience of a covered back patio and proximity to Oakleaf Town Center, I-10, and I-295. Make your move on this incredible opportunity and experience the comfort and convenience of this stunning property. Don't delay- schedule your showing today!
- Type:
- Single Family
- Sq.Ft.:
- n/a
- Status:
- Active
- Beds:
- 3
- Lot size:
- 0.14 Acres
- Year built:
- 2018
- Baths:
- 2.00
- MLS#:
- 2033180
- Subdivision:
- Wyndham Place
ADDITIONAL INFORMATION
House hunters, get ready to embark on a journey to your dream abode! This stunning 3 bedroom, 2 bathroom gem nestled in the delightful 26-home community of Wyndham Place is calling your name! Built in 2018, this beauty boasts a spacious open floor plan that perfectly balances privacy and togetherness. Imagine unwinding in the main bedroom, your personal oasis, complete with a large walk-in closet and a lavish garden tub in the en suite bathroom—just what you need to recharge after a bustling day. And let's not forget the unbeatable location! You'll be just a hop, skip, and jump away from shopping, dining, and entertainment at The Oakleaf Town Center, plus quick access to I-10 and I-295. This is an opportunity you don't want to let slip through your fingers—schedule your showing today and make your dream home a reality!
- Type:
- Single Family
- Sq.Ft.:
- n/a
- Status:
- Active
- Beds:
- 3
- Lot size:
- 0.23 Acres
- Year built:
- 1980
- Baths:
- 2.00
- MLS#:
- 2031384
- Subdivision:
- Jacksonville Heights
ADDITIONAL INFORMATION
Welcome to this stunning property that truly showcases attention to detail. The charming fireplace in the living area must create such a inviting atmosphere. And with the freshly painted interiors boasting a neutral color scheme, the home exudes a sleek sophistication that serves as a versatile backdrop for any style preferences, allowing you to truly make it your own. The kitchen sounds like a dream with its gleaming stainless-steel appliances, accent backsplashâ”definitely a place where culinary magic happens! And with part of the flooring newly replaced, you can enjoy optimal comfort throughout your stay. Outside, the lovely deck offers a perfect spot for enjoying quick morning breakfasts or leisurely weekend brunches, while taking in the surrounding views. It's clear that this property has been lovingly maintained and thoughtfully designed to provide comfort and relaxation for its occupants. It's just waiting for someone to make it their own oasis to cherish!
- Type:
- Townhouse
- Sq.Ft.:
- n/a
- Status:
- Active
- Beds:
- 3
- Lot size:
- 0.05 Acres
- Year built:
- 2020
- Baths:
- 3.00
- MLS#:
- 2026354
- Subdivision:
- Meadows At Oakleaf
ADDITIONAL INFORMATION
Welcome to your dream home! This charming property features laminate flooring throughout the downstairs, a convenient half bath, and an open kitchen. The large family room and dining room combo provide a spacious area for entertaining. Step outside to a large, open backyard perfect for relaxation and outdoor activities. Upstairs, you'll find 3 bedrooms and 2 full baths, along with a dedicated laundry room for added convenience. Enjoy a wealth of community amenities, including a clubhouse, swimming pool, and dog play area, all within walking distance. Located just minutes from major shopping centers, NAS Jax, schools, a movie theater, and the vibrant Oakleaf Town Center, this home offers easy access to a variety of dining and entertainment options. Don't miss the opportunity to make this fantastic home yours!
- Type:
- Single Family
- Sq.Ft.:
- n/a
- Status:
- Active
- Beds:
- 3
- Lot size:
- 0.19 Acres
- Year built:
- 2008
- Baths:
- 2.00
- MLS#:
- 2024053
- Subdivision:
- Trails At Bent Creek
ADDITIONAL INFORMATION
PRICE REDUCED! Move in ready home, with 3 BR's/2BA's in The Trails at Bent Creek with a large open floor plan that is well suited for family gatherings. Family room has unique archways and with an attractive fireplace for a center piece. All open with a view from a spacious kitchen w/breakfast bar, attractive countertops with double sinks. Stainless Steel appliances, a self cleaning oven and microwave. Has a formal dining room area that can be converted to a game room or home office. Interior hall space has built in desk. Large owners suite with bath that has double sinks and separate shower and tub and large walk in closet. Has convenient washer and dryer installed, double car garage and fenced back yard. Amenities center with pool and playground and all accessible by sidewalk. All in the same community with the Bent Creek golf course. Looking for a home that has all these features and more. All convenient to schools, shopping, restaurants, entertainment and transportation routes.
- Type:
- Single Family
- Sq.Ft.:
- n/a
- Status:
- Active
- Beds:
- 3
- Year built:
- 2024
- Baths:
- 2.00
- MLS#:
- 2021028
- Subdivision:
- Weston Woods
ADDITIONAL INFORMATION
New Community ~ NOW SELLING SEDA NEW HOMES. This quaint new home community features 39 beautiful homesites and is very private with only one entrance. Homes include luxurious features such as paver driveways, granite kitchen countertops, Quartz countertops in the bathrooms, low-maintenance James Hardie™ Statement Collection™ siding on ALL sides with ColorPlus® Technology, and tile flooring in the main living areas. The Willow Wood 3 bedrooms and 2 bathrooms, an oversized pantry, with an open concept layout with the kitchen overlooking the Dining and Gathering Room. The kitchen comes equipped with quartz countertops, 42'' upper cabinets, an undermounted sink, and much more! This rendering is a conceptual drawing only and is not meant to represent the actual exterior colors. Builder reserves the right to modify.
- Type:
- Single Family
- Sq.Ft.:
- n/a
- Status:
- Active
- Beds:
- 4
- Year built:
- 2024
- Baths:
- 2.00
- MLS#:
- 2021020
- Subdivision:
- Weston Woods
ADDITIONAL INFORMATION
New Community ~ NOW SELLING SEDA NEW HOMES. This quaint new home community features 39 beautiful homesites and is very private with only one entrance. Homes include luxurious features such as paver driveways, granite kitchen countertops, Quartz countertops in the bathrooms, low-maintenance James Hardie™ Statement Collection™ siding on ALL sides with ColorPlus® Technology, and tile flooring in the main living areas. The Greenwood floorplan has 4 bedrooms and 2 bathrooms, an oversized pantry, with a kitchen overlooking the Gathering Room. The kitchen has a eat in dining area and comes equipped with quartz countertops, 42'' upper cabinets, an undermounted sink, and much more! This rendering is a conceptual drawing only and is not meant to represent the actual exterior colors. Builder reserves the right to modify.
- Type:
- Single Family
- Sq.Ft.:
- n/a
- Status:
- Active
- Beds:
- 4
- Year built:
- 2024
- Baths:
- 2.00
- MLS#:
- 2020993
- Subdivision:
- Weston Woods
ADDITIONAL INFORMATION
New Community ~ NOW SELLING SEDA NEW HOMES. This quaint new home community features 39 beautiful homesites and is very private with only one entrance. Homes include luxurious features such as paver driveways, granite kitchen countertops, Quartz countertops in the bathrooms, low-maintenance James Hardie™ Statement Collection™ siding on ALL sides with ColorPlus® Technology, and tile flooring in the main living areas. The Waterman floorplan has 4 bedrooms and 2 bathrooms, an oversized pantry, open spilt floorplan. The kitchen comes equipped with quartz countertops, 42'' upper cabinets, an undermounted sink, and much more! This rendering is a conceptual drawing only and is not meant to represent the actual exterior colors. Builder reserves the right to modify.
- Type:
- Single Family
- Sq.Ft.:
- n/a
- Status:
- Active
- Beds:
- 4
- Lot size:
- 0.18 Acres
- Year built:
- 2019
- Baths:
- 3.00
- MLS#:
- 2012182
- Subdivision:
- Longleaf
ADDITIONAL INFORMATION
Introducing a modern gem nestled in Long Leaf, built in 2019, this exquisite house embodies contemporary elegance. Boasting a paver driveway and tile flooring throughout, the open concept layout creates a seamless flow from room to room. Step outside to the screened back patio, offering a tranquil retreat for relaxation and entertainment. This spacious abode features 4 bedrooms and 3 baths, providing ample space for comfort and privacy. With a 3-car garage, convenience meets functionality, offering plenty of storage and parking. The eat-in kitchen is a culinary haven, perfect for casual dining and gatherings. Enhancing sustainability and energy efficiency, solar panels adorn the roof, promising eco-conscious living and reduced utility costs. Welcome home to a harmonious blend of style, comfort, and modern living.

Jacksonville Real Estate
The median home value in Jacksonville, FL is $280,200. This is lower than the county median home value of $302,800. The national median home value is $338,100. The average price of homes sold in Jacksonville, FL is $280,200. Approximately 51.05% of Jacksonville homes are owned, compared to 39.2% rented, while 9.75% are vacant. Jacksonville real estate listings include condos, townhomes, and single family homes for sale. Commercial properties are also available. If you see a property you’re interested in, contact a Jacksonville real estate agent to arrange a tour today!
Jacksonville, Florida 32222 has a population of 937,690. Jacksonville 32222 is more family-centric than the surrounding county with 27.81% of the households containing married families with children. The county average for households married with children is 26.73%.
The median household income in Jacksonville, Florida 32222 is $58,263. The median household income for the surrounding county is $59,541 compared to the national median of $69,021. The median age of people living in Jacksonville 32222 is 36.2 years.
Jacksonville Weather
The average high temperature in July is 91.1 degrees, with an average low temperature in January of 43.8 degrees. The average rainfall is approximately 50.2 inches per year, with 0.1 inches of snow per year.









