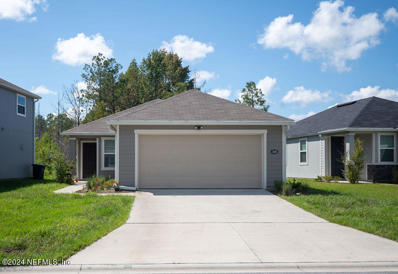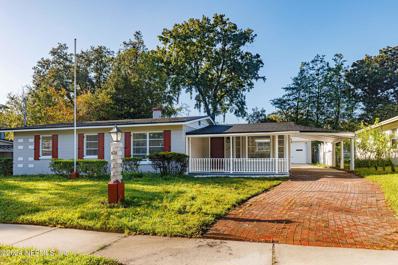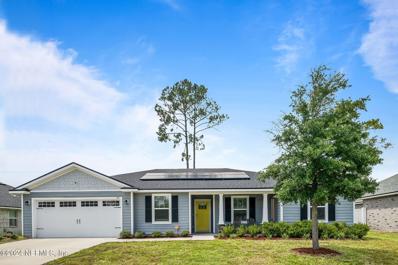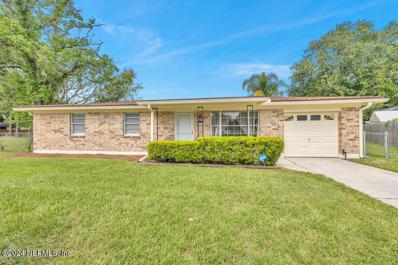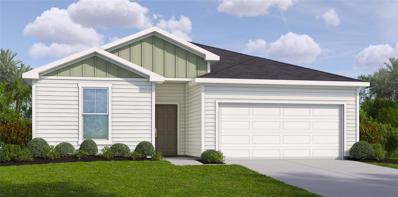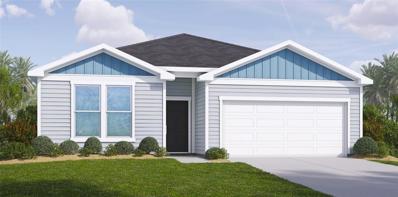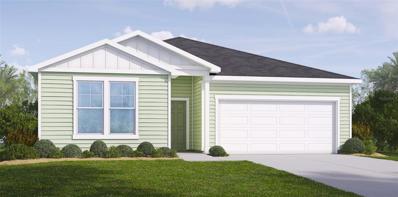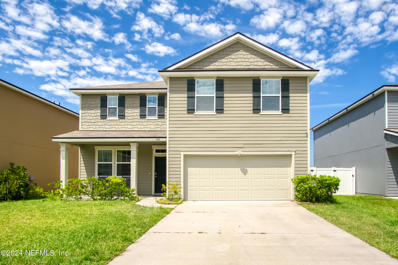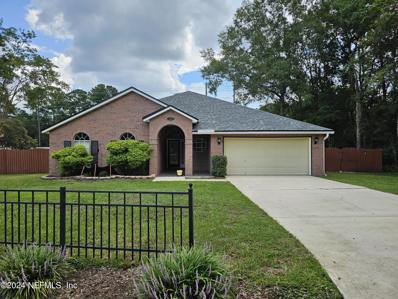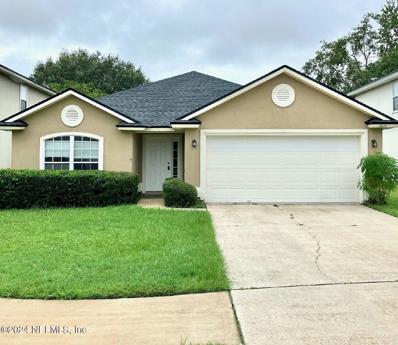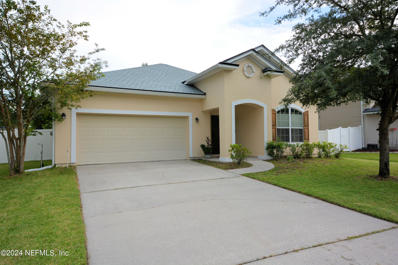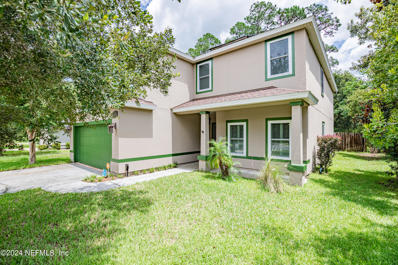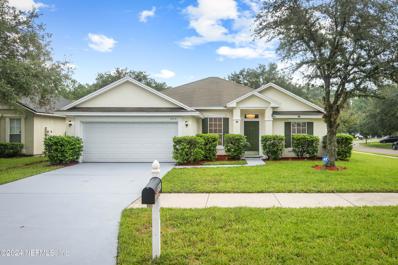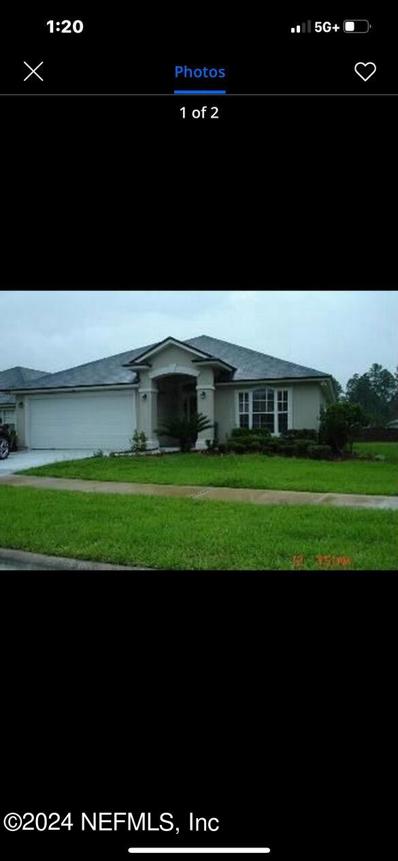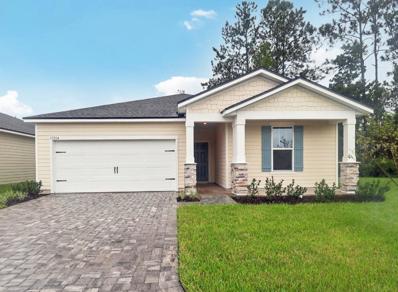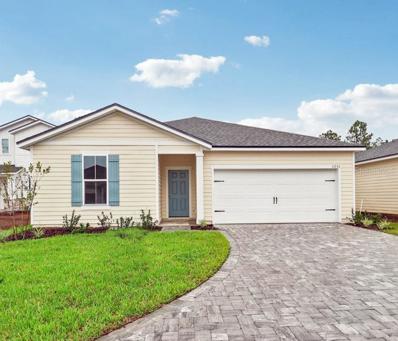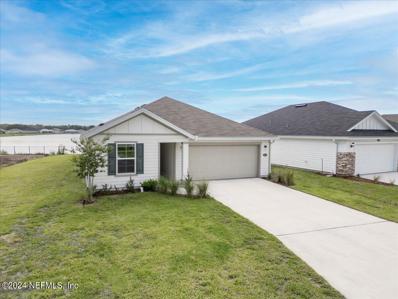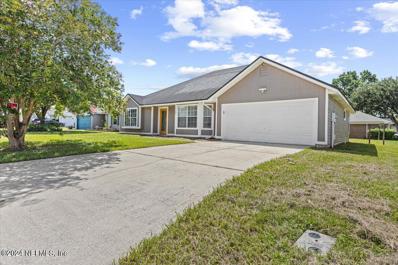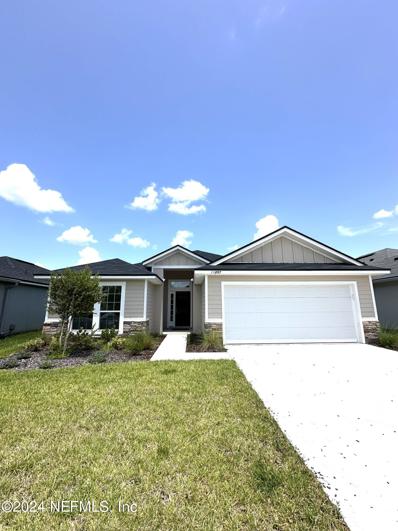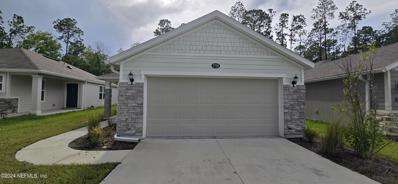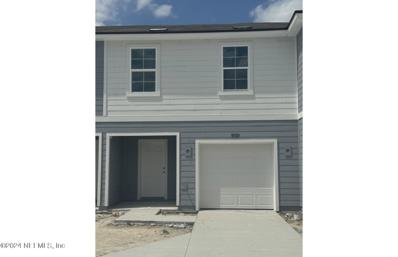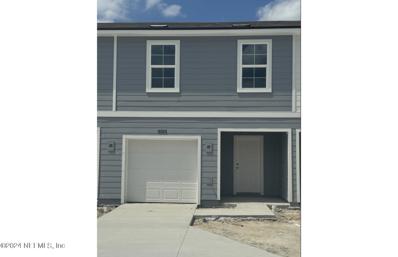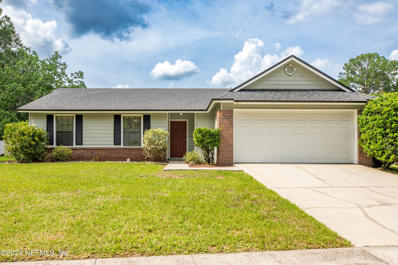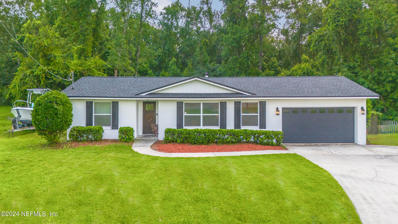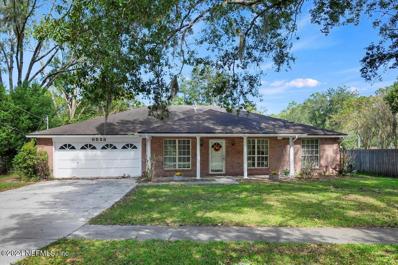Jacksonville FL Homes for Sale
- Type:
- Single Family
- Sq.Ft.:
- n/a
- Status:
- Active
- Beds:
- 3
- Lot size:
- 0.11 Acres
- Year built:
- 2022
- Baths:
- 2.00
- MLS#:
- 2045394
- Subdivision:
- Carter Landing
ADDITIONAL INFORMATION
Welcome to your next home! This charming 3-bedroom, 2-bathroom home offers 1,352 square feet of inviting space, designed with modern living in mind. Relax in the cozy family room, which opens up to a spacious eat-in kitchen with a dining area, where you'll love the convenience of the smart microwave oven and stainless steel appliances. The large owner's suite is your personal retreat, featuring a double vanity and a stand-up shower for ultimate relaxation. Home has a 2-car garage featuring sleek epoxy-coated flooring. This adds a touch of luxury and is perfect for more functional living space or those car enthusiasts. Situated on a perfectly sized lot, it offers just the right balance of space and easy upkeep. Don't miss your chance to make this house your home!
- Type:
- Single Family
- Sq.Ft.:
- n/a
- Status:
- Active
- Beds:
- 3
- Lot size:
- 0.18 Acres
- Year built:
- 1964
- Baths:
- 2.00
- MLS#:
- 2044755
- Subdivision:
- Westgate
ADDITIONAL INFORMATION
ATTENTION*** PRICE REDUCED*** Welcome to this beautifully remodeled home, featuring a spacious 3-bedroom, 2-bathroom layout, and a versatile, oversized garage that can serve as a guest room or workshop. The property boasts permitted electrical updates and stunning windows that bathe the interiors in natural light. Inside, you'll enjoy the elegance of luxurious vinyl flooring and a contemporary kitchen with granite countertops and sleek stainless steel appliances. The high ceilings enhance the airy ambiance, complemented by a charming living room and a bonus room perfect for a kids' studio. Situated in a thriving community, this home offers convenient access to shopping, dining, and major highways.
- Type:
- Single Family
- Sq.Ft.:
- n/a
- Status:
- Active
- Beds:
- 4
- Lot size:
- 0.21 Acres
- Year built:
- 2020
- Baths:
- 2.00
- MLS#:
- 2044698
- Subdivision:
- Leverrock Place
ADDITIONAL INFORMATION
Welcome to this well maintained, single-owner Breeze Home, positioned on a large lot with a massive backyard—ideal for adding a pool or expanding your outdoor seating area for unforgettable family gatherings. Step inside to an inviting open-concept layout, seamlessly connecting the living, dining, and kitchen areas. Conveniently located near the garage entrance, you'll find the laundry room, guest room, and a primary suite complete with a spacious bathroom. Two additional bedrooms and a bathroom are thoughtfully situated off the kitchen, offering privacy and quiet—perfect for families with young children. With a prime location just 20 minutes from NAS Jax, 14 minutes from downtown, and 30 minutes from the beaches, this home combines comfort, convenience, and endless potential.
- Type:
- Single Family
- Sq.Ft.:
- 1,860
- Status:
- Active
- Beds:
- 3
- Lot size:
- 0.21 Acres
- Year built:
- 1973
- Baths:
- 2.00
- MLS#:
- 2044217
- Subdivision:
- Heritage South
ADDITIONAL INFORMATION
This beautifully updated 3-bedroom, 2-bathroom home offers the perfect blend of comfort and convenience. Nestled in a peaceful cul-de-sac, you'll enjoy a quiet and tranquil living environment. Inside, you'll find modern features, spacious rooms, and a welcoming atmosphere. Well-maintained and move-in ready -Modern updates throughout -serene cul-de-sac location -spacious and comfortable layout Home Warranty being offered with acceptable contract!
- Type:
- Single Family
- Sq.Ft.:
- 2,080
- Status:
- Active
- Beds:
- 4
- Lot size:
- 0.23 Acres
- Year built:
- 2024
- Baths:
- 2.00
- MLS#:
- FC303386
- Subdivision:
- Preserve At Panther Creek Phase 3c
ADDITIONAL INFORMATION
Under Construction. This unit is currently under construction and the "Estimated Completion Date" is shown above. Some of the photos shown may be from a similar unit. The “Merritt” is a 2,080 sq ft 4 bedroom/2 bath one story home. This home includes upgraded Frigidaire Stainless Steel Kitchen Appliances (Range, Dishwasher, Microwave, Refrigerator). Also, the Kitchen has other added features which includes a garbage disposal, Subway tile back splash, and an undermount sink as well as 36'' ''Elkins'' kitchen cabinets with crown molding and hardware. The ''Elkins'' cabinets with hardware are in all bathrooms as well. Quartz counters in kitchen and all bathrooms. Claremore Plus Luxury Vinyl Plank in all wet areas and great room. Shaw carpet with 8 lb padding in all bedrooms. The Panther Creek neighborhood offers a range of amenities, featuring a clubhouse, sparkling swimming pool, fitness center, and inviting walking trails for your leisure and relaxation. Also, there are no CDD fees and very low HOA fees. Embrace a lifestyle enriched by an ideal location, providing easy access to major roadways, including I-295, I-10, and the First Coast Expressway. Your daily commute to major employers is a breeze and Downtown Jacksonville is only 15 miles away. Take advantage of nearby shopping, dining, and entertainment in the area. With its waterfront charm, outdoor recreation spaces, culinary delights, and top-notch educational institutions, Jacksonville stands out as one of the most sought-after places to call home.
- Type:
- Single Family
- Sq.Ft.:
- 1,550
- Status:
- Active
- Beds:
- 4
- Lot size:
- 0.23 Acres
- Year built:
- 2024
- Baths:
- 2.00
- MLS#:
- FC303385
- Subdivision:
- Preserve At Panther Creek Phase 3c
ADDITIONAL INFORMATION
Under Construction. This unit is currently under construction and the "Estimated Completion Date" is shown above. Some of the photos shown may be from a similar unit. The “Biltmore” is a 1,550 sq ft 4 bedroom/2 bath one story home. This home includes upgraded Frigidaire Stainless Steel Kitchen Appliances (Range, Dishwasher, Microwave, Refrigerator). Also, the Kitchen has other added features which includes a garbage disposal, Subway tile back splash, and an undermount sink as well as 36'' ''Elkins'' kitchen cabinets with crown molding and hardware. The ''Elkins'' cabinets with hardware are in all bathrooms as well. Quartz counters in kitchen and all bathrooms. Claremore Plus Luxury Vinyl Plank in all wet areas and great room. Shaw carpet with 8 lb padding in all bedrooms. The Panther Creek neighborhood offers a range of amenities, featuring a clubhouse, sparkling swimming pool, fitness center, and inviting walking trails for your leisure and relaxation. Also, there are no CDD fees and very low HOA fees. Embrace a lifestyle enriched by an ideal location, providing easy access to major roadways, including I-295, I-10, and the First Coast Expressway. Your daily commute to major employers is a breeze and Downtown Jacksonville is only 15 miles away. Take advantage of nearby shopping, dining, and entertainment in the area. With its waterfront charm, outdoor recreation spaces, culinary delights, and top-notch educational institutions, Jacksonville stands out as one of the most sought-after places to call home.
- Type:
- Single Family
- Sq.Ft.:
- 1,800
- Status:
- Active
- Beds:
- 3
- Lot size:
- 0.23 Acres
- Year built:
- 2024
- Baths:
- 2.00
- MLS#:
- FC303383
- Subdivision:
- Panther Creek
ADDITIONAL INFORMATION
Under Construction. This unit is currently under construction and the "Estimated Completion Date" is shown above. Some of the photos shown may be from a similar unit.The “Deering” is a 1,800 sq ft 4 bedroom/2 bath one story home. This home includes upgraded Frigidaire Stainless Steel Kitchen Appliances (Range, Dishwasher, Microwave, Refrigerator). Also, the Kitchen has other added features which includes a garbage disposal, Subway tile back splash, and an undermount sink as well as 36'' ''Elkins'' kitchen cabinets with crown molding and hardware. The ''Elkins'' cabinets with hardware are in all bathrooms as well. Quartz counters in kitchen and all bathrooms. Claremore Plus Luxury Vinyl Plank in all wet areas and great room. Shaw carpet with 8 lb padding in all bedrooms. The Panther Creek neighborhood offers a range of amenities, featuring a clubhouse, sparkling swimming pool, fitness center, and inviting walking trails for your leisure and relaxation. Also, there are no CDD fees and very low HOA fees. Embrace a lifestyle enriched by an ideal location, providing easy access to major roadways, including I-295, I-10, and the First Coast Expressway. Your daily commute to major employers is a breeze and Downtown Jacksonville is only 15 miles away. Take advantage of nearby shopping, dining, and entertainment in the area. With its waterfront charm, outdoor recreation spaces, culinary delights, and top-notch educational institutions, Jacksonville stands out as one of the most sought-after places to call home.
- Type:
- Single Family
- Sq.Ft.:
- n/a
- Status:
- Active
- Beds:
- 4
- Lot size:
- 0.18 Acres
- Year built:
- 2018
- Baths:
- 3.00
- MLS#:
- 2044029
- Subdivision:
- Adams Lake
ADDITIONAL INFORMATION
Welcome to this exquisite 2-story residence in the serene Adams Lake community, constructed in 2018. This home boasts 4 bedrooms, 2.5 bathrooms, and a master suite with a walk-in closet and ample linen storage. The kitchen features upgraded quartz countertops, perfect for culinary enthusiasts. Step outside to the backyard, where a pergola on an extended slab invites you to savor morning coffee or evening drinks, all while overlooking a picturesque lake view from your fully fenced yard. The community offers a pool with surrounding grills, ideal for family barbecues and gatherings. A basketball court caters to teenagers and young children, while a dedicated playground ensures the little ones are entertained, allowing parents to socialize nearby. This home is a haven for family life, blending comfort with community.
- Type:
- Single Family
- Sq.Ft.:
- n/a
- Status:
- Active
- Beds:
- 3
- Lot size:
- 0.3 Acres
- Year built:
- 2001
- Baths:
- 2.00
- MLS#:
- 2043825
- Subdivision:
- Brandywine
ADDITIONAL INFORMATION
Welcome to this beautiful 3-bedroom, 2-bathroom home, boasting 1,776 sqft of living space. As you step inside, you'll be greeted by luxury vinyl plank and tile flooring throughout, offering both style and durability. The open-concept kitchen is a chef's delight, featuring granite countertops, a breakfast bar/island, and sleek stainless steel appliances. The cozy living area includes a charming fireplace, perfect for relaxing evenings. The spacious master suite and additional bedrooms provide comfort for everyone. Outdoors, enjoy a large backyard with a storage shed for all your extra belongings. With the roof just 4 years old and the HVAC system only 5 years old, this home offers peace of mind for years to come. Located with only one neighbor and no CDD fees, this property offers privacy and affordability. Plus, the washer and dryer are included, making this home truly move-in ready! Don't miss out on this gem—schedule your showing today!
- Type:
- Single Family
- Sq.Ft.:
- n/a
- Status:
- Active
- Beds:
- 4
- Lot size:
- 0.12 Acres
- Year built:
- 2005
- Baths:
- 2.00
- MLS#:
- 2042419
- Subdivision:
- Old Gainesville Estates
ADDITIONAL INFORMATION
This beautiful 4-bedroom home is on a cul-de-sac and is move-in ready with a BRAND NEW ROOF! The home has luxury vinyl plank flooring throughout, complete fresh interior paint and spacious high ceilings and a gas fireplace. In the kitchen you'll enjoy 42'' cabinets, a new sink & faucet and stainless steel appliances. Out back is a fully fenced yard, and you're conveniently close to the new Publix & shopping - must see to appreciate!
- Type:
- Single Family
- Sq.Ft.:
- 2,377
- Status:
- Active
- Beds:
- 4
- Year built:
- 2011
- Baths:
- 2.00
- MLS#:
- 2042008
- Subdivision:
- Panther Creek
ADDITIONAL INFORMATION
Come home to this spacious, open floor plan gem in the popular Panther Creek neighborhood! Built in 2011, and featuring NEW ROOF and fresh exterior paint. this meticulously maintained home has it all. Tiled flooring and Granite counter tops grace a chefs kitchen looking out over the Great room and the private entrance Office which can be used as a 4th bedroom. Quiet large Master bedroom features a large walk-in closet and lovely, private Master bath with both shower and separate tub. A wide open fenced in back yard provides tons of room for the kids to run or the pups to join them!
- Type:
- Single Family
- Sq.Ft.:
- 3,607
- Status:
- Active
- Beds:
- 5
- Lot size:
- 0.18 Acres
- Year built:
- 2010
- Baths:
- 4.00
- MLS#:
- 2041707
- Subdivision:
- Weston Ranch
ADDITIONAL INFORMATION
Discover one of the largest homes in Weston Ranch, just steps from the community pool and playground! This expansive 3,300+ sq. ft. residence boasts 5 bedrooms and 3.5 baths. Upstairs, the master suite impresses with vaulted ceilings, a custom stone shower, garden tub, and dual vanities, while three additional bedrooms share a spacious bath. A 16' x 21' bonus room offers endless possibilities. Downstairs, enjoy a private guest suite, open living and dining areas, and a large family room with a gas fireplace. Modern upgrades include an Enphase solar system with battery, smart alarm, irrigation, and water softener. With a new roof (2022), window replacements (2023), and fresh exterior paint (2024), plus low HOA fees and no CDD, this is your ideal home for space, style, and energy efficiency in Weston Ranch!
- Type:
- Single Family
- Sq.Ft.:
- n/a
- Status:
- Active
- Beds:
- 3
- Lot size:
- 0.17 Acres
- Year built:
- 2005
- Baths:
- 2.00
- MLS#:
- 2041663
- Subdivision:
- Cherokee Cove
ADDITIONAL INFORMATION
Welcome to this delightful 3-bedroom, 2-bathroom home, offering 1,553 sq. ft. of comfortable living space. Situated on a desirable corner lot, this home boasts numerous updates and a spacious layout perfect for modern living. This home includes a separate dining area, ideal for family meals and entertaining guests, as well as a dedicated space for an office, perfect for working from home or studying. Step outside to the expansive backyard, providing ample space for outdoor activities and entertaining. The large primary suite offers a separate shower and tub combo for ultimate relaxation. For your convenience, the washer and dryer are included. Located near NAS/JAX, this home is in a prime location with plenty of shopping and dining options nearby. This home is move-in ready and waiting for you to make it your own. Don't miss out on this fantastic opportunity!
- Type:
- Single Family
- Sq.Ft.:
- 2,452
- Status:
- Active
- Beds:
- 4
- Lot size:
- 0.19 Acres
- Year built:
- 2005
- Baths:
- 2.00
- MLS#:
- 2041613
- Subdivision:
- Old Gainesville Estates
ADDITIONAL INFORMATION
New Shopping Center with Publix opened on Normandy and Chaffee, 4 minute drive. Former model home of the Community. New roof. Garage vented with ac/heat and electric outlets. Many upgrades, $60,000 plus. Hardwood Floor throughout home. Open floor plan. Largest backyard in the community, great outdoor lighting, designer light fixtures. Vaulted ceiling, covered patio. Well maintained home.
- Type:
- Single Family
- Sq.Ft.:
- 1,610
- Status:
- Active
- Beds:
- 3
- Lot size:
- 0.23 Acres
- Year built:
- 2024
- Baths:
- 2.00
- MLS#:
- FC302940
- Subdivision:
- Panther Creek
ADDITIONAL INFORMATION
This is a brand new completed home. The ''Bonnet'' is a 1,610 sq ft 3 bedroom/2 bath one story home. This home includes upgraded Frigidaire Stainless Steel Kitchen Appliances (Range, Dishwasher, Microwave, Refrigerator, Washer/Dryer). Also, the Kitchen has other added features which includes a garbage disposal, Subway tile back splash, and an undermount sink as well as 36'' ''Elkins'' kitchen cabinets with crown molding and hardware. The 36'' ''Elkins'' cabinets with hardware are in all bathrooms as well. Quartz counters in kitchen and all bathrooms. Claremore Plus Luxury Vinyl Plank in all wet areas and great room. Shaw carpet with 8 lb padding in all bedrooms and this home has a Brick Paver Driveway. The Panther Creek neighborhood offers a range of amenities, featuring a clubhouse, sparkling swimming pool, fitness center, and inviting walking trails for your leisure and relaxation. Also, there are no CDD fees and very low HOA fees. Embrace a lifestyle enriched by an ideal location, providing easy access to major roadways, including I-295, I-10, and the First Coast Expressway. Your daily commute to major employers is a breeze and Downtown Jacksonville is only 15 miles away. Take advantage of nearby shopping, dining, and entertainment in the area. With its waterfront charm, outdoor recreation spaces, culinary delights, and top-notch educational institutions, Jacksonville stands out as one of the most sought-after places to call home.
- Type:
- Single Family
- Sq.Ft.:
- 1,800
- Status:
- Active
- Beds:
- 3
- Lot size:
- 0.23 Acres
- Year built:
- 2024
- Baths:
- 2.00
- MLS#:
- FC302936
- Subdivision:
- Panther Creek
ADDITIONAL INFORMATION
This unit is currently under construction and the "Estimated Completion Date" is shown above. Some of the photos shown may be from a similar unit. The “Deering” is a 1,800 sq ft 3 or 4 bedroom/2 bath one story home. This home includes upgraded Frigidaire Stainless Steel Kitchen Appliances (Range, Dishwasher, Microwave, Refrigerator). Also, the Kitchen has other added features which includes a garbage disposal, Subway tile back splash, and an undermount sink as well as 36'' ''Elkins'' kitchen cabinets with crown molding and hardware. The ''Elkins'' cabinets with hardware are in all bathrooms as well. Quartz counters in kitchen and all bathrooms. Claremore Plus Luxury Vinyl Plank in all wet areas and great room. Shaw carpet with 8 lb padding in all bedrooms. The Panther Creek neighborhood offers a range of amenities, featuring a clubhouse, sparkling swimming pool, fitness center, and inviting walking trails for your leisure and relaxation. Also, there are no CDD fees and very low HOA fees. Embrace a lifestyle enriched by an ideal location, providing easy access to major roadways, including I-295, I-10, and the First Coast Expressway. Your daily commute to major employers is a breeze and Downtown Jacksonville is only 15 miles away. Take advantage of nearby shopping, dining, and entertainment in the area. With its waterfront charm, outdoor recreation spaces, culinary delights, and top-notch educational institutions, Jacksonville stands out as one of the most sought-after places to call home.
- Type:
- Single Family
- Sq.Ft.:
- n/a
- Status:
- Active
- Beds:
- 4
- Year built:
- 2023
- Baths:
- 2.00
- MLS#:
- 2041489
- Subdivision:
- Panther Creek
ADDITIONAL INFORMATION
Why wait to build when you can have a MOVE-IN READY home? Welcome to your new WATERFRONT home! This brand-new 4 bed, 2 bath home boasts a voluminous great room with a stunning volume ceiling. The kitchen, equipped with stainless-steel Whirlpool appliances, invites family gatherings with its spacious island. The primary bedroom features a generous walk-in closet, while both bathrooms offer modernity with their dual-sink vanities. The dedicated laundry room adds convenience. Relax on the covered patio and enjoy the stunning views. Enjoy the KB Home at Panther Creek community amenities, including a pool, pickleball courts, clubhouse, and more, all with NO CDD FEES!* Home warranty included! Sellers preferred lender will offer 1% of loan amount towards buyers closing cost assistance or rate buy-down. To take advantage of offer, buyer must use Edward Carlton from Bayway Mortgage Group for financing.
- Type:
- Single Family
- Sq.Ft.:
- n/a
- Status:
- Active
- Beds:
- 4
- Lot size:
- 0.18 Acres
- Year built:
- 1996
- Baths:
- 2.00
- MLS#:
- 2041321
- Subdivision:
- Crystal Springs
ADDITIONAL INFORMATION
This lovely home is ready for your family! An inviting front yard greets you in a cul de sac. Boasting four bedrooms and two bathrooms, this home does not disappoint. Add in the huge backyard, beautiful floors and stunning kitchen, don't pass this one up!
- Type:
- Single Family
- Sq.Ft.:
- n/a
- Status:
- Active
- Beds:
- 3
- Year built:
- 2024
- Baths:
- 2.00
- MLS#:
- 2016694
- Subdivision:
- Liberty Square
ADDITIONAL INFORMATION
Ready Now! Completed in 2024. Open floor plan with 10' island, oversized pantry, 42'' white shaker cabinets with crown. Cabinets are all plywood cabinets with birch panels. Soft close drawers and doors. Upgraded quartz countertops. Upgraded porcelain floor tile throughout except the 3 bedrooms. Large walk in shower with frameless glass and garden tub. Ceiling fan, 2'' faux blinds, triple slider to large covered porch. Lake lot with beautiful view. Upgraded appliances, Profile microwave, French style refrigerator, Stainless dishwasher with hidden controls and stainless steel tub. 10' ceilings in main living area, 2 step ceiling at Owners Suite, and HUGE walk in closet. Large covered patio overlooking lake.. Adult size vanities. Metal tub @ hallbath, tiled showers, Moen Faucets, Large walk in pantry. Entry with transom and sidelight. Stack stone accents. Pool is located at the end of the street. Seller is a Licensed Real Estate agent and is the listing agent
- Type:
- Single Family
- Sq.Ft.:
- n/a
- Status:
- Active
- Beds:
- 4
- Lot size:
- 0.12 Acres
- Year built:
- 2022
- Baths:
- 2.00
- MLS#:
- 2040594
- Subdivision:
- Carter Landing
ADDITIONAL INFORMATION
Welcome to this stunning Carter Landing home. Built in 2021, this newer home features a modern and open floor plan that is perfect for entertaining guests or spending time with your family. Walking in, you will notice the abundance of natural light that fills the home, making it feel warm and inviting. Luxury vinyl plank floors add sophistication and are easy to maintain. The spacious living area seamlessly flows into the kitchen, which features gorgeous granite countertops, ample cabinet space, and brand-new stainless-steel appliances. Bathrooms feature modern finishes, master suite is particularly impressive, with a spacious walk-in closet and upgraded bathroom. Very short drive to new Publix, Equestrian center, Aquatic center, and schools.
- Type:
- Townhouse
- Sq.Ft.:
- n/a
- Status:
- Active
- Beds:
- 3
- Year built:
- 2024
- Baths:
- 3.00
- MLS#:
- 2040488
- Subdivision:
- Normandy
ADDITIONAL INFORMATION
Introducing our new construction Landmark townhome, featuring an elegant Traditional Elevation. This home boasts 3 bedrooms and 2.5 bathrooms with an open floorplan that makes entertaining effortless! The stunning Kitchen is equipped with Stainless-Steel Appliances, White Cabinets enhanced by a White Beveled Tile Backsplash, and beautiful Quartz Countertops. The center island overlooks the spacious Gathering Room and Café, with doors that lead directly to your outdoor Patio—ideal for hosting gatherings. Upstairs, you'll find a generous loft area along with additional bedrooms, including a cozy Owner's Suite. The En Suite bathroom offers a Private Water Closet, a large Walk-In Closet, and a Dual-Sink Vanity with Soft Close Cabinets, all complemented by a Walk-In Shower. This home comes with a convenient move-in ready package, including a Washer, Dryer, and Refrigerator. It's the perfect blend of comfort and style!
- Type:
- Townhouse
- Sq.Ft.:
- n/a
- Status:
- Active
- Beds:
- 3
- Year built:
- 2024
- Baths:
- 3.00
- MLS#:
- 2040482
- Subdivision:
- Normandy
ADDITIONAL INFORMATION
Introducing our new construction Landmark townhome, showcasing a stylish Traditional Elevation. This spacious home features 3 bedrooms, 2.5 bathrooms, and an open floorplan that makes entertaining a breeze! The beautiful Kitchen is designed for gatherings, featuring Stainless-Steel Appliances, White Cabinets accented by a White Beveled Tile Backsplash, and elegant Quartz Countertops. The center island overlooks the roomy Gathering Room and Café, with doors leading to your outdoor Patio—perfect for hosting guests. Upstairs, you'll find a large loft and additional bedrooms, including a cozy Owner's Suite. The En Suite bathroom offers a Private Water Closet, a generous Walk-In Closet, and a Dual-Sink Vanity with Soft Close Cabinets, along with a Walk-In Shower for added convenience. This home also includes a move-in ready package, featuring a Washer, Dryer, and Refrigerator. Experience the perfect blend of comfort and modern living!
- Type:
- Single Family
- Sq.Ft.:
- n/a
- Status:
- Active
- Beds:
- 3
- Lot size:
- 0.22 Acres
- Year built:
- 1993
- Baths:
- 2.00
- MLS#:
- 2040361
- Subdivision:
- Hammond Forest
ADDITIONAL INFORMATION
Discover your new home in this freshly painted gem, ideally situated on a spacious corner lot. This inviting residence boasts an open floor plan with 3 bedrooms and 2 baths, perfect for modern living. The kitchen is complete with sleek stainless steel appliances and elegant granite countertops. This move-in-ready home combines comfort and style, making it perfect for entertaining. Don't miss the opportunity to make this beautiful house your home!
- Type:
- Single Family
- Sq.Ft.:
- n/a
- Status:
- Active
- Beds:
- 4
- Lot size:
- 0.71 Acres
- Year built:
- 1974
- Baths:
- 3.00
- MLS#:
- 2039764
- Subdivision:
- Ravine Estates
ADDITIONAL INFORMATION
New Roof, AC, and water heater in 2022. This beautiful 4 bedroom 3 full bathroom pool home located on a cul-de-sac features two luxurious master bedrooms, one perfect for a mother-in-law suite. An exquisite residence, it boasts a spacious laundry room, an elegant closet pantry, and a fully renovated kitchen. The kitchen is a chef's delight with stunning granite countertops, rich cherry cabinets, and crown molding that extends throughout the home. The office is conveniently located at the front, adjacent to the formal living room. The heart of the home is a massive family room, ideal for gatherings, situated next to the central dining room. An upgraded hallway bathroom serves bedrooms three and four. The second master bedroom includes a walk-in shower and a generous walk-in closet. Step outside to a private oasis featuring a newly marcited pool as of 2022, offering breathtaking preserve views. Enjoy unparalleled privacy on this beautifully secluded lot. As mentioned before, all major systems have been recently updated in this home, with the main AC being a hospital grade system! This home is a perfect blend of comfort, elegance, and functionality, ready to welcome you with open arms. Don't hesitate to schedule your showing today!
- Type:
- Single Family
- Sq.Ft.:
- n/a
- Status:
- Active
- Beds:
- 3
- Year built:
- 1990
- Baths:
- 2.00
- MLS#:
- 2039563
- Subdivision:
- Jax Heights
ADDITIONAL INFORMATION
Welcome to 8523 Lenox Ave, Jacksonville, FL 32221! This charming 3-bedroom, 2-bathroom home, priced to sell, offers 1,814 sqft of inviting living space. Enjoy the elegance of crown molding and the comfort of newer flooring throughout. This home includes a formal dining and formal living room (or could be perfect for a play room or home office). The cozy main living area features vaulted ceilings and a wood-burning fireplace, ideal for family gatherings. Relax in the expansive Florida room and retreat to the spacious bedrooms. Despite the abundance of personal belongings, this home has been meticulously maintained. Don't miss this opportunity for delightful, comfortable living!

| All listing information is deemed reliable but not guaranteed and should be independently verified through personal inspection by appropriate professionals. Listings displayed on this website may be subject to prior sale or removal from sale; availability of any listing should always be independently verified. Listing information is provided for consumer personal, non-commercial use, solely to identify potential properties for potential purchase; all other use is strictly prohibited and may violate relevant federal and state law. Copyright 2024, My Florida Regional MLS DBA Stellar MLS. |
Jacksonville Real Estate
The median home value in Jacksonville, FL is $280,200. This is lower than the county median home value of $302,800. The national median home value is $338,100. The average price of homes sold in Jacksonville, FL is $280,200. Approximately 51.05% of Jacksonville homes are owned, compared to 39.2% rented, while 9.75% are vacant. Jacksonville real estate listings include condos, townhomes, and single family homes for sale. Commercial properties are also available. If you see a property you’re interested in, contact a Jacksonville real estate agent to arrange a tour today!
Jacksonville, Florida 32221 has a population of 937,690. Jacksonville 32221 is more family-centric than the surrounding county with 27.81% of the households containing married families with children. The county average for households married with children is 26.73%.
The median household income in Jacksonville, Florida 32221 is $58,263. The median household income for the surrounding county is $59,541 compared to the national median of $69,021. The median age of people living in Jacksonville 32221 is 36.2 years.
Jacksonville Weather
The average high temperature in July is 91.1 degrees, with an average low temperature in January of 43.8 degrees. The average rainfall is approximately 50.2 inches per year, with 0.1 inches of snow per year.
