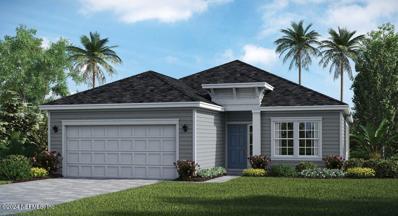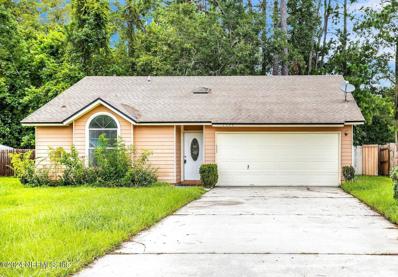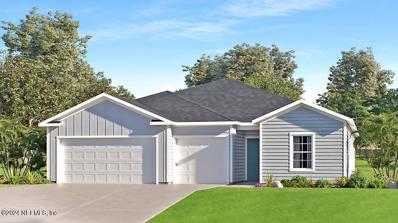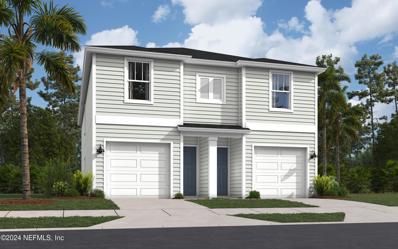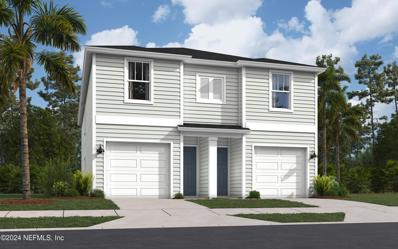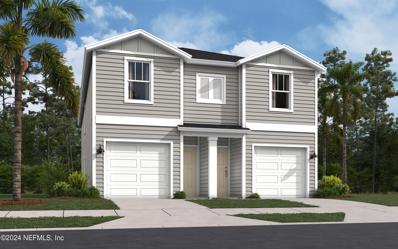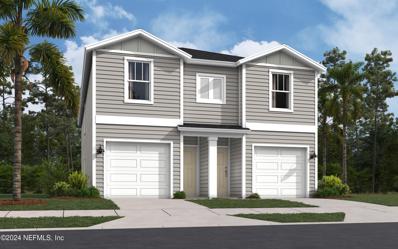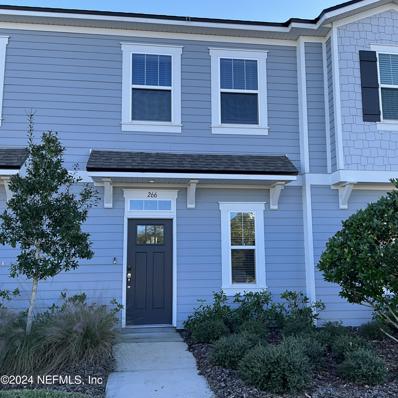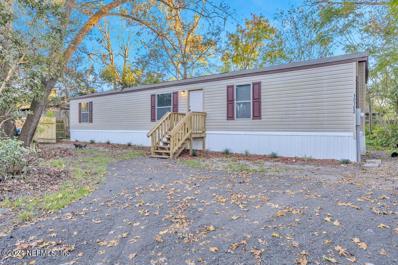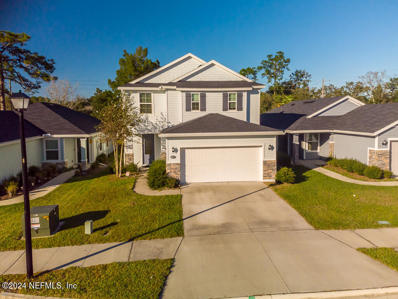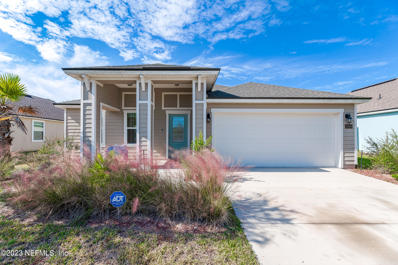Jacksonville FL Homes for Sale
- Type:
- Single Family
- Sq.Ft.:
- 2,406
- Status:
- Active
- Beds:
- 4
- Lot size:
- 0.36 Acres
- Year built:
- 2003
- Baths:
- 2.00
- MLS#:
- 2057062
- Subdivision:
- Daybreak Woods
ADDITIONAL INFORMATION
This recently renovated 4-bedroom home is a true gem, located in a peaceful cul-de-sac and boasting the largest, most beautifully landscaped lot in the neighborhood. Inside, you'll be greeted by soaring ceilings and an expansive living room that flows effortlessly into the modern kitchen. The kitchen is a chef's dream, featuring a refrigerator, electric range, dishwasher, and a chef's island with a cozy breakfast nook. The spacious primary suite offers a luxurious retreat, complete with a contemporary stand-up shower, a separate garden tub, and a generous walk-in closet. The secondary bedrooms are equally roomy and conveniently located near a full guest bath. Step outside to the fenced backyard, where you'll find an enclosed patio ideal for relaxation and entertaining. The home also includes a two-car garage, ample driveway space, and a sizable laundry room. This is the perfect property for those seeking comfort, style, and convenience. Don't miss your chance to make this yours today!
- Type:
- Townhouse
- Sq.Ft.:
- n/a
- Status:
- Active
- Beds:
- 3
- Lot size:
- 0.06 Acres
- Year built:
- 2007
- Baths:
- 3.00
- MLS#:
- 2058624
- Subdivision:
- Kingsmill
ADDITIONAL INFORMATION
Brand new ROOF on this spacious 3 bedroom 2.5 bath townhouse. Bonus area upstairs, tub with jets for relaxation plus nice screen in patio. No yard work and monthly dues are only $130!
- Type:
- Single Family
- Sq.Ft.:
- n/a
- Status:
- Active
- Beds:
- 5
- Lot size:
- 0.19 Acres
- Year built:
- 2024
- Baths:
- 3.00
- MLS#:
- 2058577
- Subdivision:
- Seaton Creek Reserve
ADDITIONAL INFORMATION
Move-in Ready!!! Lennar Homes BRIO II w/5 beds, 2.5 bath, and 2 car garage. Everything's Included® features: White Cabs with white Quartz kitchen counter tops, 42'' cabinets, Frigidaire® stainless steel appliances (range, dishwasher, microwave, and refrigerator), ceramic wood plank tile in main areas and extended into living/dining/halls, water heater, wood blinds throughout, screened lanai, sprinkler system. 1 year builder warranty, dedicated customer service program and 24-hour emergency service.
- Type:
- Single Family
- Sq.Ft.:
- n/a
- Status:
- Active
- Beds:
- 3
- Lot size:
- 0.19 Acres
- Year built:
- 2024
- Baths:
- 2.00
- MLS#:
- 2058574
- Subdivision:
- Seaton Creek Reserve
ADDITIONAL INFORMATION
Move-in Ready!!! Lennar Homes Halle w/3 beds, 2 bath, and 2 car garage. Everything's Included® features: White Cabs with white Quartz kitchen counter tops, 42'' cabinets, Frigidaire® stainless steel appliances (range, dishwasher, microwave, and refrigerator), ceramic wood plank tile in main areas and extended into living/dining/halls, water heater, wood blinds throughout, screened lanai, sprinkler system. 1 year builder warranty, dedicated customer service program and 24-hour emergency service.
- Type:
- Single Family
- Sq.Ft.:
- n/a
- Status:
- Active
- Beds:
- 3
- Lot size:
- 0.22 Acres
- Year built:
- 1989
- Baths:
- 2.00
- MLS#:
- 2041686
- Subdivision:
- Biscayne Villas
ADDITIONAL INFORMATION
Desirable cul-de-sac lot home featuring a welcoming interior with space, versatility, and the updates your modern lifestyle demands! Beautiful LVP flooring, vaulted ceilings, and gorgeous natural light combine to create an ideal blank canvas for any decor style to shine. Entertain with ease in the open living and dining area or bring the party outdoors to the privately fenced backyard. Guaranteed to impress, the chef of the household will love this updated kitchen with brand new quartz countertops, refinished cabinets, new S/S sink, and ample storage space for goods and utensils. Take some much-deserved R&R within the airy primary bedroom boasting an updated en-suite bath and walk-in closet. Convenient to I-295, Jacksonville International Airport, dining, shopping, and more. Make this your new dream home, today!
- Type:
- Townhouse
- Sq.Ft.:
- n/a
- Status:
- Active
- Beds:
- 3
- Year built:
- 2021
- Baths:
- 3.00
- MLS#:
- 2058292
- Subdivision:
- Annies Walk
ADDITIONAL INFORMATION
''Charming two-story townhouse with three bedrooms, two-and-a-half baths and a 1-car garage, nestled in an intimate four-unit building. This home comes with a one-year home warranty for added peace of mind. Enjoy convenient extra parking just across the driveway, and take advantage of the community pool, playground, and dog park located at the end of the cul-de-sac—perfect for families and pet lovers alike!''
- Type:
- Single Family
- Sq.Ft.:
- n/a
- Status:
- Active
- Beds:
- 4
- Year built:
- 2024
- Baths:
- 3.00
- MLS#:
- 2024668
- Subdivision:
- Seaton Creek Reserve
ADDITIONAL INFORMATION
Ready in November 2024!!! Lennar Homes Tivoli II w/4 beds, 3 bath, and 3 car garage. Everything's Included® features: White Cabs with white Quartz kitchen counter tops, 42'' cabinets, Frigidaire® stainless steel appliances (range, dishwasher, microwave, and refrigerator), Quartz vanities, ceramic wood tile in main areas and extended into living/dining/halls, water heater, screened lanai and sprinkler system. 1 year builder warranty, dedicated customer service program and 24-hour emergency service.
- Type:
- Townhouse
- Sq.Ft.:
- n/a
- Status:
- Active
- Beds:
- 3
- Year built:
- 2024
- Baths:
- 3.00
- MLS#:
- 2058342
- Subdivision:
- Harts Ridge West
ADDITIONAL INFORMATION
No CDD! Ask about our amazing incentives! Welcome to Harts Ridge! This new construction spacious townhome home features 3 bedrooms, 2 baths and a powder room. The kitchen boasts a full suite of stainless steel kitchen appliances, including a double door refrigerator and shaker cabinets.
- Type:
- Townhouse
- Sq.Ft.:
- n/a
- Status:
- Active
- Beds:
- 3
- Year built:
- 2024
- Baths:
- 3.00
- MLS#:
- 2058341
- Subdivision:
- Harts Ridge West
ADDITIONAL INFORMATION
No CDD! Ask about our amazing incentives! Welcome to Harts Ridge! This new construction spacious townhome home features 3 bedrooms, 2 baths and a powder room. The kitchen boasts a full suite of stainless steel kitchen appliances, including a double door refrigerator and shaker cabinets.
- Type:
- Townhouse
- Sq.Ft.:
- n/a
- Status:
- Active
- Beds:
- 3
- Year built:
- 2024
- Baths:
- 3.00
- MLS#:
- 2058339
- Subdivision:
- Harts Ridge West
ADDITIONAL INFORMATION
No CDD! Ask about our amazing incentives! Welcome to Harts Ridge! This new construction spacious townhome home features 3 bedrooms, 2 baths and a powder room. The kitchen boasts a full suite of stainless steel kitchen appliances, including a double door refrigerator and shaker cabinets.
- Type:
- Townhouse
- Sq.Ft.:
- n/a
- Status:
- Active
- Beds:
- 3
- Year built:
- 2024
- Baths:
- 3.00
- MLS#:
- 2058338
- Subdivision:
- Harts Ridge West
ADDITIONAL INFORMATION
No CDD! Ask about our amazing incentives! Welcome to Harts Ridge! This new construction spacious townhome home features 3 bedrooms, 2 baths and a powder room. The kitchen boasts a full suite of stainless steel kitchen appliances, including a double door refrigerator and shaker cabinets.
- Type:
- Townhouse
- Sq.Ft.:
- n/a
- Status:
- Active
- Beds:
- 2
- Lot size:
- 0.03 Acres
- Year built:
- 2021
- Baths:
- 3.00
- MLS#:
- 2058250
- Subdivision:
- Annies Walk
ADDITIONAL INFORMATION
Beautifully maintained townhome and be greeted by a spacious kitchen designed for both style and functionality. Featuring ample cabinetry and generous counter spaceThe kitchen overlooks the open-concept dining and living areas, creating a seamless flow perfect for entertaining or everyday living. Enjoy the practicality of tile flooring throughout the first floor. The living room, bathed in natural light from sliding glass doors, offers tranquil views of a serene pond, an ideal spot to relax and unwind. Upstairs, you'll find two generously sized master bedrooms, each complete with an en suite bathroom and a walk-in closet. A convenient laundry closet, including a full-size washer and dryer (which does not convey with the property), is also located on the second floor for added ease. Located in a highly desirable area near the airport and River City Marketplace, this townhome is move-in ready and in excellent condition. Don't miss this opportunity to own a home.
- Type:
- Single Family
- Sq.Ft.:
- n/a
- Status:
- Active
- Beds:
- 4
- Year built:
- 2024
- Baths:
- 2.00
- MLS#:
- 2028791
- Subdivision:
- The Arbors
ADDITIONAL INFORMATION
Welcome to The Arbors! We are proud to build in Jacksonville's rapidly expanding Northside. The Arbors is located just a few miles from the expansive River City Marketplace shopping, dining and the Jacksonville International Airport. Residents in this new home community will enjoy amenities such as a pool, fitness center, splash pad and playground. Start your new home journey TODAY!
- Type:
- Single Family
- Sq.Ft.:
- 1,580
- Status:
- Active
- Beds:
- 3
- Lot size:
- 1.51 Acres
- Year built:
- 1972
- Baths:
- 2.00
- MLS#:
- 2058157
- Subdivision:
- John Broward Grant
ADDITIONAL INFORMATION
Get that country feeling with this all-brick custom-built, one owner home. Set on a 1.5+ acre lot, this property offers an exceptional opportunity for homebuyers and real estate investors. With ample space for RV parking, boats, etc., there's a detached garage with a large workshop that has an oversize workbench for those special projects. With an expansive wooded lot in back, there's plenty of room for a second home or investment property. Extra sheds in back can be restored or removed. Quick access to I-95 and I-295, its centrally located to schools, Jacksonville International Airport, River City Marketplace, the new Baptist Hospital and near the new Veterans Administration facility. Home needs some TLC, sold ''As Is'' with right to inspect.
- Type:
- Other
- Sq.Ft.:
- n/a
- Status:
- Active
- Beds:
- 3
- Lot size:
- 0.18 Acres
- Year built:
- 2023
- Baths:
- 2.00
- MLS#:
- 2058145
- Subdivision:
- John Broward Grant
ADDITIONAL INFORMATION
Location! Location! Location! Don't miss out on this very affordable home with 3 bedrooms, 2 bathrooms on a nice lot. Conveniently located to JAX, shopping and downtown. Close to River city Market Place and steps away to Amazon Warehouse. Catch this one before things go crazy again!!!
- Type:
- Single Family
- Sq.Ft.:
- n/a
- Status:
- Active
- Beds:
- 3
- Lot size:
- 0.11 Acres
- Year built:
- 2022
- Baths:
- 3.00
- MLS#:
- 2058039
- Subdivision:
- Oakhurst Park
ADDITIONAL INFORMATION
BEAUTIFUL 2022 HOME IN OAKHURST PARK SUBDIVISION JUST 6 MILES FROM THE AIRPORT AND RIVER CITY MARKET PLACE. THIS HOME HAS BEEN IMMACULATELY TAKEN CARE OF BY A LOVING FAMILY. THERE IS ALSO AN ASSUMABLE 3.09% MORTGAGE IF BUYER IS QUALIFIES. OPEN HOUSE SATURDAY 11/23/24 FROM 10;00 TO 2:00.
- Type:
- Single Family
- Sq.Ft.:
- n/a
- Status:
- Active
- Beds:
- 5
- Lot size:
- 0.16 Acres
- Year built:
- 1950
- Baths:
- 2.00
- MLS#:
- 2058009
- Subdivision:
- Johnsons Replat
ADDITIONAL INFORMATION
Attention investors! Here is your opportunity to own an occupied, cash flowing asset on day one. This home is setup for and operating as a Padsplit, a room sharing platform. Padsplit is a workforce housing solution hat helps members save money and build credit. This property features 5 bedrooms and 2 bathrooms. Property is sold As-is, cash or DSCR Padsplit loan only.
- Type:
- Single Family
- Sq.Ft.:
- n/a
- Status:
- Active
- Beds:
- 3
- Year built:
- 1978
- Baths:
- 2.00
- MLS#:
- 2057932
- Subdivision:
- Turtle Creek Village
ADDITIONAL INFORMATION
NEWLY RENOVATED this gorgeous 3 bedroom, 2 bathroom home with an office is exactly what you've been dreaming of. A few highlight's to mention are the 2021 ROOF, NEW WATER HEATER, NEW ELECTRICAL PANEL and so much more. Stepping inside you'll be welcomed by a wide open living room that radiates with natural light. You'll fall in love with the french doors leading to a spacious office. Adjacent to the living room is a fully renovated kitchen filled with new counter tops, cabinets, appliances and more. Moving your way to the master wing you will be transported into your own private space. This spacious room is complimented a beautiful renovated master bathroom. A great advantage to this property is the large enclosed back porch and the two car garage. Located less then 15 minutes from the airport and downtown Jacksonville, you'll love this convenient location. This house is a must see, schedule your tour today!
- Type:
- Single Family
- Sq.Ft.:
- n/a
- Status:
- Active
- Beds:
- 2
- Lot size:
- 4.74 Acres
- Year built:
- 1971
- Baths:
- 2.00
- MLS#:
- 2057918
- Subdivision:
- Wm Gibson Grant
ADDITIONAL INFORMATION
3-Bedroom, 2-Bathroom Concrete Block Home on 4.74 Acres with Outbuildings - A Country Gem Close to the City!'' This 3-bedroom, 2-bathroom concrete block home is brimming with potential! Situated on 4.74 acres, the property offers plenty of space for outdoor living and recreation. Inside, you'll find original wood floors that add timeless charm and character. With a little TLC, this home could be transformed into a true country retreat. The property also features two outbuildings, perfect for storage, workshops, or your creative ventures. Enjoy the peace of rural living while being just a short drive from city conveniences. Don't miss this unique opportunity to make it your own!
- Type:
- Single Family
- Sq.Ft.:
- n/a
- Status:
- Active
- Beds:
- 3
- Lot size:
- 0.15 Acres
- Year built:
- 2021
- Baths:
- 2.00
- MLS#:
- 2057883
- Subdivision:
- Pine Lake Ii
ADDITIONAL INFORMATION
Beautifully Designed 3-Bedroom Home with Modern Amenities Step into this like-new, three-bedroom, two-bathroom home, where modern design meets cozy comfort. The open-concept layout is perfect for entertaining, featuring a stunning kitchen with ample counter space and a dining area ideal for gatherings. The owner's suite is a true retreat, boasting a spacious walk-in closet, a luxurious en-suite bathroom with a garden tub, and a stand-alone shower for ultimate relaxation. One of the rare gems in the community, this home includes a charming front porch—a perfect spot to watch the kids play or unwind on a crisp autumn evening. Located in a sought-after neighborhood, residents enjoy access to a sparkling community pool and a family-friendly park, offering endless opportunities for recreation and connection. Homes like this don't come along often—schedule your showing today before it's gone!
- Type:
- Single Family
- Sq.Ft.:
- n/a
- Status:
- Active
- Beds:
- 4
- Year built:
- 2024
- Baths:
- 2.00
- MLS#:
- 2032020
- Subdivision:
- The Arbors
ADDITIONAL INFORMATION
Welcome to The Arbors! We are proud to build in Jacksonville's rapidly expanding Northside. The Arbors is located just a few miles from the expansive River City Marketplace shopping, dining and the Jacksonville International Airport. Residents in this new home community will enjoy amenities such as a pool, fitness center, splash pad and playground. Start your new home journey TODAY!
- Type:
- Single Family
- Sq.Ft.:
- n/a
- Status:
- Active
- Beds:
- 3
- Lot size:
- 0.17 Acres
- Year built:
- 1959
- Baths:
- 2.00
- MLS#:
- 2057629
- Subdivision:
- San Mateo
ADDITIONAL INFORMATION
Imagine waking up in this beautifully updated 3-bedroom, 2-bathroom home, where thoughtful upgrades meet modern convenience. Step inside to discover LVP flooring flowing through the main living areas, with cozy carpeted bedrooms offering comfort. The kitchen is a showstopper, boasting new cabinets, gleaming stone countertops, and stainless steel appliances, ready to inspire your inner chef. With a new roof, new wiring, and energy-efficient windows, this home is built to last. Enjoy peaceful mornings or evening breezes on the spacious screened-in porch, while the utility room and covered carport add convenience and storage. Set on the Northside, you'll have easy access to parks, schools, shopping, and dining. This home is ready to welcome you—schedule your tour today and start your next chapter here!
- Type:
- Single Family
- Sq.Ft.:
- n/a
- Status:
- Active
- Beds:
- 4
- Lot size:
- 0.28 Acres
- Year built:
- 2007
- Baths:
- 2.00
- MLS#:
- 2057753
- Subdivision:
- Dunn Creek Pointe
ADDITIONAL INFORMATION
Welcome to this stunning home, where attention to detail is evident in every corner. The neutral color paint scheme provides a calming ambiance, complemented by the sleek, all stainless steel appliances. The kitchen island is perfect for casual meals, and the double sinks in the primary bathroom add a touch of luxury. The primary bedroom features a spacious walk-in closet, and the covered patio is ideal for enjoying the outdoors in any weather. The fresh interior paint and new flooring throughout the home give it a pristine. The center island in the kitchen adds to the functionality and style of the space. Don't miss out on this gem!
- Type:
- Townhouse
- Sq.Ft.:
- n/a
- Status:
- Active
- Beds:
- 3
- Lot size:
- 0.21 Acres
- Year built:
- 1988
- Baths:
- 2.00
- MLS#:
- 2057628
- Subdivision:
- Woodmont
ADDITIONAL INFORMATION
This three-bedroom two-bathroom home is a must see and perfect for a small family with room to grow. The home features 3 large bedrooms, large living room and a huge backyard. Don't miss out on the opportunity to see this home it was made just for you!
- Type:
- Single Family
- Sq.Ft.:
- n/a
- Status:
- Active
- Beds:
- 4
- Lot size:
- 0.12 Acres
- Year built:
- 2015
- Baths:
- 3.00
- MLS#:
- 2057529
- Subdivision:
- Yellow Bluff Hideaway
ADDITIONAL INFORMATION
This spacious 4-bedroom, 3-bathroom residence boasts an inviting open floor plan with soaring high ceilings, perfect for both relaxing and entertaining. Two luxurious master suites each feature their own tub, separate shower, and ample space for privacy and comfort. The kitchen is a chef's delight, complete with a large island, a walk-in pantry, and modern finishes. A dedicated laundry room adds convenience, while the front and back porches provide the perfect spots for morning coffee or evening relaxation. The fully fenced backyard offers privacy and space for outdoor activities, and the home includes a spacious 2-car garage for all your storage and parking needs. Enjoy access to fantastic community amenities, including a gym and pool. Don't miss the chance to call this stunning home your own—schedule a tour today!

Jacksonville Real Estate
The median home value in Jacksonville, FL is $280,200. This is lower than the county median home value of $302,800. The national median home value is $338,100. The average price of homes sold in Jacksonville, FL is $280,200. Approximately 51.05% of Jacksonville homes are owned, compared to 39.2% rented, while 9.75% are vacant. Jacksonville real estate listings include condos, townhomes, and single family homes for sale. Commercial properties are also available. If you see a property you’re interested in, contact a Jacksonville real estate agent to arrange a tour today!
Jacksonville, Florida 32218 has a population of 937,690. Jacksonville 32218 is more family-centric than the surrounding county with 27.81% of the households containing married families with children. The county average for households married with children is 26.73%.
The median household income in Jacksonville, Florida 32218 is $58,263. The median household income for the surrounding county is $59,541 compared to the national median of $69,021. The median age of people living in Jacksonville 32218 is 36.2 years.
Jacksonville Weather
The average high temperature in July is 91.1 degrees, with an average low temperature in January of 43.8 degrees. The average rainfall is approximately 50.2 inches per year, with 0.1 inches of snow per year.



