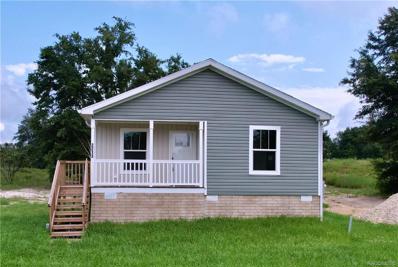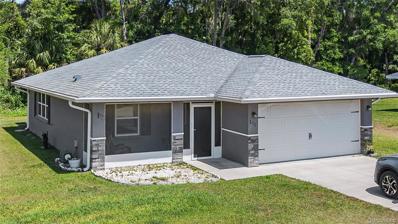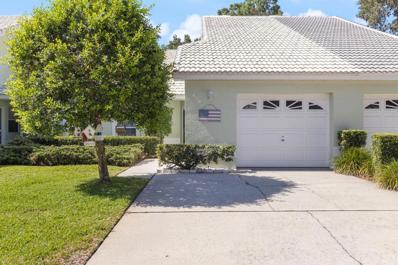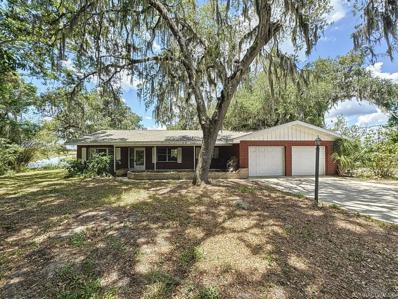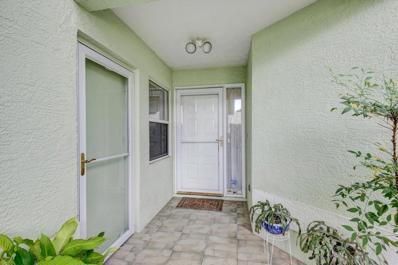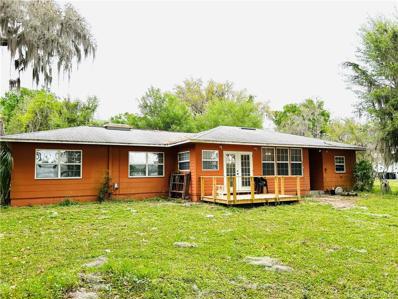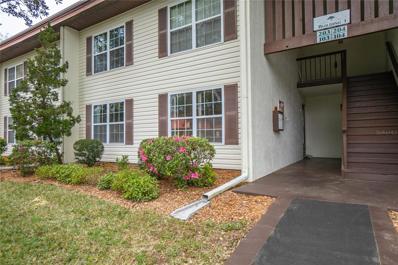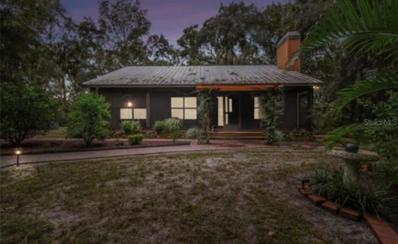Inverness FL Homes for Sale
- Type:
- Single Family
- Sq.Ft.:
- 1,500
- Status:
- Active
- Beds:
- 3
- Lot size:
- 0.23 Acres
- Year built:
- 2024
- Baths:
- 2.00
- MLS#:
- 835291
- Subdivision:
- Citrus Est.
ADDITIONAL INFORMATION
Motived Seller! Open to Offers! Very quiet area! Brand New 3 bedroom, 2 Bath Home! This great open floor plan has breakfast bar between kitchen and family room, making it a great place for family and friends to mingle. Beautiful kitchen with wood cabinets, double pantry and all new appliances. Separate dining could be home office or playroom for the kids. Large master suite with walk in closet, double vanity and large shower. Large secondary bedrooms. 1 YEAR WARRANTY! Located behind Lowes. Near restaurants and shopping. Short drive to Crystal River and the Gulf of Mexico. Call to schedule your showing today!
- Type:
- Single Family
- Sq.Ft.:
- 1,970
- Status:
- Active
- Beds:
- 3
- Lot size:
- 0.18 Acres
- Year built:
- 2024
- Baths:
- 2.00
- MLS#:
- OM680705
- Subdivision:
- Wyld Palms
ADDITIONAL INFORMATION
THIS HOME QUALIFIES FOR A LOW INTEREST RATE BUYDOWN WHEN BUYER CLOSES WITH A SELLER APPROVED LENDER AND SIGNS A CONTRACT BY 5PM ON 1/18/2025. THE REDUCED PRICE IS A PROMOTIONAL PRICE EFFECTIVE UNTIL 5PM ON 1/18/2025. This house with approx. 1970 Sq. Ft. 3-bedroom 2 bath home with a split floor plan is located in a very popular community near shopping, restaurants, hospitals and Turnpike/ I75! Just a short drive to the Florida Crystal River or Rainbow River. Home has many features including Elevated ceiling, Separate tile shower and, upgraded cabinets, stainless pkg, WOOD LOOK TILE IN WET AREAS (bedrooms will have carpet), covered lanai, irrigation system and much more! Great community with community pool. Builder warranty! Builder helps with closing costs when Buyer pays cash or closes with Seller approved lender. Pictures are of similar home for illustration purposes only. Colors and upgrades will vary.
- Type:
- Single Family
- Sq.Ft.:
- 1,512
- Status:
- Active
- Beds:
- 3
- Lot size:
- 0.17 Acres
- Year built:
- 2024
- Baths:
- 2.00
- MLS#:
- OM680722
- Subdivision:
- Wyld Palms
ADDITIONAL INFORMATION
Under Construction. THIS HOME QUALIFIES FOR A LOW INTEREST RATE BUYDOWN WHEN BUYER CLOSES WITH A SELLER APPROVED LENDER AND SIGNS A CONTRACT BY 5PM ON 1/18/2025. THE REDUCED PRICE IS A PROMOTIONAL PRICE EFFECTIVE UNTIL 5PM ON 1/18/2025. This house with approx. 1512 Sq. Ft. 3-bedroom 2 bath with a 3 Car Garage home with a split floor plan is located in a very popular community near shopping, restaurants, hospitals and Turnpike/ I75! Just a short drive to the Florida Crystal River or Ocala. Home has many features including Elevated ceiling, Separate tile shower and, upgraded cabinets, stainless pkg, granite, WOOD LOOK TILE THROUGHTOUT LIVING AREAS (bedrooms will have carpet), covered lanai, irrigation system and much more! Great community with community pool. Builder warranty! Builder helps with closing costs when Buyer pays cash or closes with Seller approved lender. Pictures are of similar home for illustration purposes only. Colors and upgrades will vary.
- Type:
- Single Family
- Sq.Ft.:
- 1,477
- Status:
- Active
- Beds:
- 3
- Lot size:
- 0.22 Acres
- Year built:
- 2024
- Baths:
- 2.00
- MLS#:
- C7493959
- Subdivision:
- Inverness Highlands West
ADDITIONAL INFORMATION
Prepare to be impressed by this DELIGHTFUL New home in The Collection at Inverness! The desirable Prescott plan features an open living room that flows into a well-appointed kitchen and separate dining area. The kitchen features gorgeous cabinets, granite countertops, and stainless-steel appliances (Including: range, microwave hood, and dishwasher). The primary suite has a private bath, dual vanity sinks, and a roomy walk-in closet. This desirable plan also comes complete with a 2-car garage.
- Type:
- Single Family
- Sq.Ft.:
- 1,198
- Status:
- Active
- Beds:
- 3
- Lot size:
- 0.06 Acres
- Year built:
- 2007
- Baths:
- 2.00
- MLS#:
- 834761
- Subdivision:
- The Pines of Inverness
ADDITIONAL INFORMATION
Welcome to your new home! This 3-bedroom, 2-bath townhome is conveniently located within the Inverness city limits. You'll own both the townhome and the land it sits on, all with a very reasonable HOA fee of just $25 per month. The home features an open floor plan perfect for modern living, and an updated kitchen equipped with brand new stainless steel appliances. The private rear patio is ideal for enjoying your morning coffee with a privacy fence for added seclusion. This prime location is just moments away from Whispering Pines Park, close to downtown Inverness, and nearby local amenities, shopping, restaurants, and medical facilities. Don't miss this opportunity to own a piece of Inverness living!
Open House:
Friday, 1/3 10:00-4:00PM
- Type:
- Single Family
- Sq.Ft.:
- 2,584
- Status:
- Active
- Beds:
- 3
- Lot size:
- 0.51 Acres
- Year built:
- 2023
- Baths:
- 3.00
- MLS#:
- 834615
- Subdivision:
- Citrus Hills - Belmont Hills
ADDITIONAL INFORMATION
Brand New Build in Belmont Hills. Three bedroom, 3 full baths with a den.
- Type:
- Single Family
- Sq.Ft.:
- 1,025
- Status:
- Active
- Beds:
- 2
- Lot size:
- 0.31 Acres
- Year built:
- 2020
- Baths:
- 2.00
- MLS#:
- 834532
- Subdivision:
- Inverness Village
ADDITIONAL INFORMATION
Welcome home! Built in 2020, this beautiful house is in like-new condition with an open floor plan and luxury vinyl plank floors throughout. Enjoy high tray ceilings in both the living room and kitchen, along with modern stainless steel appliances. The primary bedroom features an en-suite bathroom and a walk-in closet. Relax on the screened-in patios at the front and back of the home, perfect for enjoying coffee and the sounds of nature. Situated on a .31 acre lot, there's ample space for a storage shed, backyard pool, and various outdoor activities. Conveniently located just minutes from downtown Inverness, the Withlacoochee Trail, and the amenities, shops, and restaurants of nearby Hernando, Crystal River, and Ocala.Call today to schedule your showing!
- Type:
- Single Family
- Sq.Ft.:
- 1,286
- Status:
- Active
- Beds:
- 2
- Lot size:
- 0.08 Acres
- Year built:
- 1991
- Baths:
- 2.00
- MLS#:
- T3531695
- Subdivision:
- Windermere Ph 03
ADDITIONAL INFORMATION
Step into your beautifully maintained home with all the features you want and less maintenance. After you ride the adjacent Rails-to-trails, enjoy the community pool while you sip your favorite beverage and watch the staff mow your grass. This 2 bedroom 2 bath bath home nestled between 2 other homes reduces your utility cost, insulating you from the elements. With a long lasting clay tile roof and solid flooring throughout this home is durable and ready to be your forever home. park your car in the single car garage which features a direct entrance to the kitchen making unloading your groceries a snap, a unique feature in this neighborhood. Let's make this your forever home in one of the most desirable communities in Inverness.
- Type:
- Single Family
- Sq.Ft.:
- 3,036
- Status:
- Active
- Beds:
- 4
- Lot size:
- 0.71 Acres
- Year built:
- 1982
- Baths:
- 4.00
- MLS#:
- 834458
- Subdivision:
- Bloomfield Est
ADDITIONAL INFORMATION
Under $131 per sq ft!!! Back on the market due to buyer not coming through with the funds, This magnificent 4-bedroom, 3.5-bathroom residence offers an expansive 3,036 square feet of living space, providing the perfect blend of luxury, comfort, and privacy. Situated on a sprawling lot of just over 0.7 acres, this home boasts a range of exceptional features set up to entertain friends and family. As you arrive, you'll be greeted by a level concrete driveway with ample extra parking space, leading to a large 2-car garage. The exterior charm is accentuated by a paver walkway that guides you from the front yard to the backyard featuring a large pool surrounded by pavers and fully screened in, ensuring year-round enjoyment free from pests. For added convenience, there is a service window to the indoor bar, perfect for serving refreshments to guests lounging by the pool. The bar area is designed with ample room for a wine refrigerator or a kegerator, making it an ideal spot for entertaining. Step inside to discover a very large living area that serves as the heart of the home. This inviting space features a stunning wood-burning stone fireplace, creating a cozy ambiance that is perfect for family gatherings and holiday celebrations. The kitchen is a chef's delight, equipped with premium cabinets and stainless steel appliances. The thoughtful layout and high-quality finishes make it a joy to prepare meals, whether you're hosting a dinner party or enjoying a quiet evening at home. This home offers two master bedrooms, each with its own luxurious master bathroom. One master suite boasts direct access to the pool. The second master suite features an exceptionally large 11x9 walk-in closet, providing ample storage space. The two additional bedrooms are generously sized, with one also offering pool access. Recent roof replacement in February 2023, ensuring peace of mind and long-term durability. The backyard is enclosed with a privacy fence, making it a safe and secure area for pets and children to play freely.
- Type:
- Single Family
- Sq.Ft.:
- 2,258
- Status:
- Active
- Beds:
- 3
- Lot size:
- 0.52 Acres
- Year built:
- 1974
- Baths:
- 2.00
- MLS#:
- 834387
- Subdivision:
- Not on List
ADDITIONAL INFORMATION
This home has gone over a extensive remodel new Life proof luxury vinal plank flooring throughout. A new 50 year roof with peel and stick for a secondary water barrier competed May 28 2024. New cabinets all wood no particle board with soft close doors, new countertops, sink, faucet, lines and shut off valves. New bathroom vanity's countertops sinks and toilets. new 4 ton heat pump with 10 k heat strips. New hot water heater, well pump and pressure tank. New hurricane garage doors. Massive concrete driveway enough to part 10 cars. Best of all no deed restrictions or a HOA. This is on 1/2 acre waterfront with a dock. All furniture is available for additional 2000. Only selling this cause my moms caretaker left and now I am taking care of her. We spared no expense on the cabinets, air conditioning, flooring and the roof.
- Type:
- Single Family
- Sq.Ft.:
- 2,280
- Status:
- Active
- Beds:
- 3
- Lot size:
- 0.97 Acres
- Year built:
- 2024
- Baths:
- 3.00
- MLS#:
- OM679091
- Subdivision:
- Clearview Estates Second Add
ADDITIONAL INFORMATION
One or more photo(s) has been virtually staged. Move-in ready!! Welcome to an exquisite new construction by Spire Homes, nestled on a clear 1-acre homesite in the sought-after Clearview Estates of Citrus Hills. This home bright and beautiful home embodies modern elegance with an expansive, open layout designed for both comfort and sophistication. The gourmet kitchen is a chef’s dream, featuring premium quartz countertops, soft-close cabinetry, and luxury vinyl plank flooring that flows seamlessly throughout. Eight-foot doors, oversized baseboards, and high-end finishes elevate the space, creating an inviting atmosphere in every room. The well-appointed floorplan includes three spacious bedrooms, 2.5 bathrooms, a generous office, and a light-filled laundry room. The two-car garage offers a unique bay with a 27-foot depth, ideal for extra storage or larger vehicles. Step out to the expansive, covered lanai where you’ll be greeted by serene views - with minimal yard upkeep for a worry-free maintenance lifestyle. All rooms are pre-wired for cable and fans. Located just minutes from Inverness, this home is conveniently close to new shopping, dining, healthcare facilities, and offers seamless access to the Suncoast Parkway, placing the Tampa Bay area within easy reach. Best of all, this exceptional home, in Citrus Hills, is one of the few offered at an attractive price. Book a tee time at one of the three Citrus Hills Golf & Country Clubs open to the public. Don't miss the opportunity to make this exquisite home yours! For more information and to schedule a showing, please call us today. Your dream home awaits in Citrus Hills! Spire Homes offers a Builder Warranty. Discover Florida living at its finest—where luxury, privacy, and convenience come together in perfect harmony.
$274,900
810 Lanark Court Inverness, FL 34453
- Type:
- Townhouse
- Sq.Ft.:
- 1,923
- Status:
- Active
- Beds:
- 3
- Lot size:
- 0.08 Acres
- Year built:
- 1990
- Baths:
- 3.00
- MLS#:
- U8242174
- Subdivision:
- Windermere Ph 01
ADDITIONAL INFORMATION
Tired of the crowds, the noise the traffic? Are you horrified at the thought of spending another FREEZING winter up North? Getting TIRED of plowing, shoveling and driving in the snow and ice? Love Florida but want a more suburban, less touristy area? Welcome to Windemere in Inverness Florida This 3 bedroom, 3 bath town home with garage and driveway parking sits on a quiet street and boasts a first floor primary bedroom and ensuite, a spacious eat in kitchen as well as a living room/dining room combination, two large bedrooms upstairs plus bonus room that can be used as an office, den, craft room, whatever you choose! The half bath on the first floor also nestles the washer and dryer and provides extra storage under the stairs. This community is near medical, restaurants, shopping, Downtown Inverness, US 41 and 46 miles of walking and biking trails. Located inside Inverness City Limits, this beautiful home is about a mile from Publix, Winn Dixie, Shopping, the Post Office, and many new shops and restaurants, but you will enjoy the quiet and serenity of the tree lined community.HOA fee of $284/month provides cable, internet, irrigation, building painting, roof cleaning, shrub/lawn care, active clubhouse with heated pool, RV and boat parking, and lake access Windermere sits adjacent to our 46-mile Rail-to-Trail for hiking, biking and close to quaint, historic downtown Inverness There are Boat docks to launch your kayak or canoe from the lake access dock space belonging to Windermere. Bring you medium sized fur baby ( 60 lbs or less) because they are welcome here!
- Type:
- Single Family
- Sq.Ft.:
- 1,608
- Status:
- Active
- Beds:
- 3
- Lot size:
- 0.86 Acres
- Year built:
- 1975
- Baths:
- 2.00
- MLS#:
- 832397
- Subdivision:
- Sportsman Park
ADDITIONAL INFORMATION
Nestled on a serene stretch of land at 5605 E Jasmine Lane in Inverness, Florida, this charming property exudes a sense of tranquility and comfort. With three spacious bedrooms and two well-appointed bathrooms, including an updated guest bathroom, it offers ample space for both relaxation and everyday living. Each bedroom boasts new flooring, adding a touch of modern elegance to the interior as well as a New Air Conditioner. The residence sits gracefully on approximately 0.86 acres, providing a generous outdoor space for recreation and enjoyment. From the inviting front porch to the lush backyard, there's plenty of room to savor the Florida sunshine and embrace outdoor living. With its prime location in the northeast area, residents can relish in both peace and convenience, enjoying easy access to amenities while still maintaining a sense of privacy. Whether it's cozy evenings in the large family room or leisurely afternoons in the expansive yard, this property presents a wonderful opportunity to create lasting memories in a tranquil setting.
- Type:
- Single Family
- Sq.Ft.:
- 1,200
- Status:
- Active
- Beds:
- 2
- Lot size:
- 0.34 Acres
- Year built:
- 1955
- Baths:
- 1.00
- MLS#:
- 832428
- Subdivision:
- Hillcrest Est.
ADDITIONAL INFORMATION
Open lakefront home with loads of character. If location is key, this lakefront home is ideal. Beautiful yard with large old Cypress trees and mature oaks is a hard to find combo. Just feet outside the city limits and literally minutes from all downtown conveniences', parks, eatery's and hospital. AND right at a half mile from the bike trail. Quaint 2 bedroom home with a nice size dock. Kitchen with lots of cabinet's, countertop area and storage. SS appliances. City water and City sewer! New AC 2022, new hot water heater 2016, roof is 2006.
- Type:
- Condo
- Sq.Ft.:
- 1,035
- Status:
- Active
- Beds:
- 2
- Lot size:
- 0.02 Acres
- Year built:
- 1977
- Baths:
- 2.00
- MLS#:
- W7862727
- Subdivision:
- Inverness Village Condo
ADDITIONAL INFORMATION
Welcome to your new home in Inverness Village, a peaceful 55+ community. This 1,035 sqft condo features two bedrooms and two bathrooms, offering both comfort and convenience. Inside, you'll find practical laminate and ceramic tile flooring throughout, easy to maintain and clean. The kitchen is compact yet functional, with wood cabinets, laminate countertops, and a breakfast bar for quick meals.The primary bedroom includes a walk-in closet for ample storage, while the attached bathroom has a convenient walk-in shower. Enjoy the community's amenities: a clubhouse for gatherings, shuffleboard for fun, and a pool for relaxation. This condo is ideal for those looking for a simple, low-maintenance living space in a friendly community. Make it yours and enjoy the relaxed lifestyle that Inverness Village has to offer.
$550,000
880 N Plumjelly Inverness, FL 34453
- Type:
- Single Family
- Sq.Ft.:
- 1,050
- Status:
- Active
- Beds:
- 2
- Lot size:
- 5.2 Acres
- Year built:
- 2002
- Baths:
- 2.00
- MLS#:
- OM674047
- Subdivision:
- Cypress Shores Unrec
ADDITIONAL INFORMATION
One of a kind. Must see!
- Type:
- Single Family
- Sq.Ft.:
- 1,058
- Status:
- Active
- Beds:
- 2
- Lot size:
- 0.31 Acres
- Year built:
- 2023
- Baths:
- 2.00
- MLS#:
- 831497
- Subdivision:
- Inverness Village
ADDITIONAL INFORMATION
Investment Opportunity!! Seller has decided to go in a different direction and would love for someone to finish what she started! The floor plan of this Blue Jay model features 2 bedrooms, 2 bathrooms and a 2 car garage with 1,058 living sq ft and 1,476 total sq ft with an indoor laundry room. Slab, Blockwork, roof, framing, wiring, plumbing, windows, ductwork, exterior doors (minus the garage door) are already in place. This home is in Inverness, just a stones throw away from the Withlacoochee State Bike trail and a ten minute drive to downtown Inverness for dining, shopping and boating and fishing on Lake Henderson or Hernando Lake! No HOA or deed restricted neighborhood. Please Note that at this price it is not a finished home. Call listing agent for estimated cost of completion. Asking price will increase as projects are???????????????????????????????? completed.
$234,350
267 Bittern Loop Inverness, FL 34453
- Type:
- Townhouse
- Sq.Ft.:
- 1,520
- Status:
- Active
- Beds:
- 3
- Lot size:
- 0.06 Acres
- Year built:
- 2023
- Baths:
- 3.00
- MLS#:
- OM673309
- Subdivision:
- Wyld Palms
ADDITIONAL INFORMATION
THIS HOME QUALIFIES FOR A LOW INTEREST RATE BUYDOWN WHEN BUYER CLOSES WITH A SELLER APPROVED LENDER AND SIGNS A CONTRACT BY 5PM ON 1/18/2025. THE REDUCED PRICE IS A PROMOTIONAL PRICE EFFECTIVE UNTIL 5PM ON 1/18/2025. BRAND NEW CONSTRUCTION IN THE LONG AWAITED, PREMIER LAKE FRONT COMMUNITY OF WYLD PALMS IN INVERNESS, FL!!! THIS 3/2 1/2/1 TOWNHOUSE HAS 1520 SF (APPROX) LIVING SPACE AND THE BEST UPGRADES AND STANDARDS INCLUDED!! COVERED FRONT & BACK PATIOS, STAINLESS STEEL APPLIANCE PKG, VAULTED CEILINGS, AND SEPARATE TILE SHOWER W/LIGHT IN OWNER’S BATH, UPGRADED COUNTERTOPS, WOOD LOOK CERAMIC TILE IN THE WET AREAS. LOTS OF CURB APPEAL ALSO WITH COVERED FRONT PORCH, COACH LIGHTS AND GREENSPACE BEHIND HOME. BEAUTIFUL, GATED LAKE FRONT COMMUNITY WITH ELECTRONIC ACCESS GATE, GRAND CLUBHOUSE W/POOL OVERLOOKING LAKE HENDERSON. A SHORT TRIP TO THE HISTORIC DOWNTOWN INVERNESS WITH ACCESS TO DINING, BANKING, SHOPPING AND MEDICAL FACILITIES. THIS TOWNHOUSE IS MOVE IN READY!!
$234,350
275 Bittern Loop Inverness, FL 34453
- Type:
- Townhouse
- Sq.Ft.:
- 1,521
- Status:
- Active
- Beds:
- 2
- Lot size:
- 0.05 Acres
- Year built:
- 2023
- Baths:
- 3.00
- MLS#:
- OM673264
- Subdivision:
- Wyld Palms
ADDITIONAL INFORMATION
THIS HOME QUALIFIES FOR A LOW INTEREST RATE BUYDOWN WHEN BUYER CLOSES WITH A SELLER APPROVED LENDER AND SIGNS A CONTRACT BY 5PM ON 1/18/2025. THE REDUCED PRICE IS A PROMOTIONAL PRICE EFFECTIVE UNTIL 5PM ON 1/18/2025. BRAND NEW CONSTRUCTION IN THE LONG AWAITED, PREMIER LAKE FRONT COMMUNITY OF WYLD PALMS IN INVERNESS, FL!!! THIS 3/2 1/2/1 TOWNHOUSE HAS 1521 SF (APPROX) LIVING SPACE AND THE BEST UPGRADES AND STANDARDS INCLUDED!! COVERED FRONT & BACK PATIOS, STAINLESS STEEL APPLIANCE PKG, VAULTED CEILINGS, AND SEPARATE TILE SHOWER W/LIGHT IN OWNER’S BATH, UPGRADED COUNTERTOPS, WOOD LOOK CERAMIC TILE IN THE WET AREAS. LOTS OF CURB APPEAL ALSO WITH COVERED FRONT PORCH, COACH LIGHTS AND GREENSPACE BEHIND HOME. BEAUTIFUL, GATED LAKE FRONT COMMUNITY WITH ELECTRONIC ACCESS GATE, GRAND CLUBHOUSE W/POOL OVERLOOKING LAKE HENDERSON. A SHORT TRIP TO THE HISTORIC DOWNTOWN INVERNESS WITH ACCESS TO DINING, BANKING, SHOPPING AND MEDICAL FACILITIES. THIS TOWNHOUSE IS MOVE IN READY!! - PLEASE SEND PIC OF YOUR BUSINESS CARD FOR SHOWING INSTRUCTIONS & INFO. OR.... REQUEST SHOWTIME FOR APPT TO SHOW. BUILDER PAYS CLOSING COSTS WITH APPROVED LENDERS
$234,350
279 Bittern Loop Inverness, FL 34453
- Type:
- Townhouse
- Sq.Ft.:
- 1,520
- Status:
- Active
- Beds:
- 3
- Lot size:
- 0.05 Acres
- Year built:
- 2023
- Baths:
- 3.00
- MLS#:
- OM673256
- Subdivision:
- Wyld Palms
ADDITIONAL INFORMATION
THIS HOME QUALIFIES FOR A LOW INTEREST RATE BUYDOWN WHEN BUYER CLOSES WITH A SELLER APPROVED LENDER AND SIGNS A CONTRACT BY 5PM ON 1/18/2025. THE REDUCED PRICE IS A PROMOTIONAL PRICE EFFECTIVE UNTIL 5PM ON 1/18/2025. BRAND NEW CONSTRUCTION IN THE LONG AWAITED, PREMIER LAKE FRONT COMMUNITY OF WYLD PALMS IN INVERNESS, FL!!! THIS 3/2 1/2/1 TOWNHOUSE HAS 1520 SF (APPROX) LIVING SPACE AND THE BEST UPGRADES AND STANDARDS INCLUDED!! COVERED FRONT & BACK PATIOS, STAINLESS STEEL APPLIANCE PKG, VAULTED CEILINGS, AND SEPARATE TILE SHOWER W/LIGHT IN OWNER’S BATH, UPGRADED COUNTERTOPS, WOOD LOOK CERAMIC TILE IN THE WET AREAS. LOTS OF CURB APPEAL ALSO WITH COVERED FRONT PORCH, COACH LIGHTS AND GREENSPACE BEHIND HOME. BEAUTIFUL, GATED LAKE FRONT COMMUNITY WITH ELECTRONIC ACCESS GATE, GRAND CLUBHOUSE W/POOL OVERLOOKING LAKE HENDERSON. A SHORT TRIP TO THE HISTORIC DOWNTOWN INVERNESS WITH ACCESS TO DINING, BANKING, SHOPPING AND MEDICAL FACILITIES. THIS TOWNHOUSE IS CURRENTLY MOVE IN READY!!
$222,350
247 Bittern Loop Inverness, FL 34453
- Type:
- Townhouse
- Sq.Ft.:
- 1,658
- Status:
- Active
- Beds:
- 3
- Lot size:
- 0.14 Acres
- Year built:
- 2023
- Baths:
- 3.00
- MLS#:
- OM673221
- Subdivision:
- Wyld Palms
ADDITIONAL INFORMATION
THIS HOME QUALIFIES FOR A LOW INTEREST RATE BUYDOWN WHEN BUYER CLOSES WITH A SELLER APPROVED LENDER AND SIGNS A CONTRACT BY 5PM ON 1/18/2025. THE REDUCED PRICE IS A PROMOTIONAL PRICE EFFECTIVE UNTIL 5PM ON 1/18/2025. BRAND NEW CONSTRUCTION IN THE LONG AWAITED, PREMIER LAKE FRONT COMMUNITY OF WYLD PALMS IN INVERNESS, FL!!! THIS 3/2 1/2/1 TOWNHOUSE HAS 1658 SF (APPROX) LIVING SPACE AND THE BEST UPGRADES AND STANDARDS INCLUDED!! COVERED FRONT & BACK PATIOS, STAINLESS STEEL APPLIANCE PKG, VAULTED CEILINGS, AND SEPARATE TILE SHOWER W/LIGHT IN OWNER’S BATH, UPGRADED COUNTERTOPS, WOOD LOOK CERAMIC TILE IN THE WET AREAS. LOTS OF CURB APPEAL ALSO WITH COVERED FRONT PORCH, COACH LIGHTS AND GREENSPACE BEHIND HOME. BEAUTIFUL, GATED LAKE FRONT COMMUNITY WITH ELECTRONIC ACCESS GATE, GRAND CLUBHOUSE W/POOL OVERLOOKING LAKE HENDERSON. A SHORT TRIP TO THE HISTORIC DOWNTOWN INVERNESS WITH ACCESS TO DINING, BANKING, SHOPPING AND MEDICAL FACILITIES. THIS TOWNHOUSE IS CURRENTLY MOVE IN READY!!
$209,350
255 Bittern Loop Inverness, FL 34453
- Type:
- Townhouse
- Sq.Ft.:
- 1,520
- Status:
- Active
- Beds:
- 3
- Lot size:
- 0.06 Acres
- Year built:
- 2023
- Baths:
- 3.00
- MLS#:
- OM673205
- Subdivision:
- Wyld Palms
ADDITIONAL INFORMATION
THIS HOME QUALIFIES FOR A LOW INTEREST RATE BUYDOWN WHEN BUYER CLOSES WITH A SELLER APPROVED LENDER AND SIGNS A CONTRACT BY 5PM ON 1/18/2025. THE REDUCED PRICE IS A PROMOTIONAL PRICE EFFECTIVE UNTIL 5PM ON 1/18/2025. BRAND NEW CONSTRUCTION IN THE LONG AWAITED, PREMIER LAKE FRONT COMMUNITY OF WYLD PALMS IN INVERNESS, FL!!! THIS 3/2 1/2/1 TOWNHOUSE HAS 1520 SF (APPROX) LIVING SPACE AND THE BEST UPGRADES AND STANDARDS INCLUDED!! COVERED FRONT & BACK PATIOS, STAINLESS STEEL APPLIANCE PKG, VAULTED CEILINGS, TILE SHOWER W/LIGHT IN OWNER’S BATH, UPGRADED COUNTERTOPS, WOOD LOOK CERAMIC TILE IN THE WET AREAS. LOTS OF CURB APPEAL ALSO WITH COVERED FRONT PORCH, COACH LIGHTS AND GREENSPACE BEHIND HOME. BEAUTIFUL, GATED LAKE FRONT COMMUNITY WITH ELECTRONIC ACCESS GATE, GRAND CLUBHOUSE W/POOL AND OVERLOOKING LAKE HENDERSON. A SHORT TRIP TO THE HISTORIC DOWNTOWN INVERNESS WITH ACCESS TO DINING, BANKING, SHOPPING AND MEDICAL FACILITIES. THIS HOME IS CURRENTLY AT 100 COMPLETED!!
- Type:
- Single Family
- Sq.Ft.:
- 2,020
- Status:
- Active
- Beds:
- 4
- Lot size:
- 0.15 Acres
- Year built:
- 2023
- Baths:
- 2.00
- MLS#:
- OM673159
- Subdivision:
- Wyld Palms
ADDITIONAL INFORMATION
Under Construction. THIS HOME QUALIFIES FOR A LOW INTEREST RATE BUYDOWN WHEN BUYER CLOSES WITH A SELLER APPROVED LENDER AND SIGNS A CONTRACT BY 5PM ON 1/18/2025. THE REDUCED PRICE IS A PROMOTIONAL PRICE EFFECTIVE UNTIL 5PM ON 1/18/2025. Brand new home under construction. Estimated completion is approx January/February This house with approx. 2020 Sq. Ft. 4 bedroom 2 bath home with a split floor plan is located in a very popular community shopping, restaurants, hospitals and Turnpike/ I75! Just a short drive to the Florida Crystal River or Rainbow River. Home has many features including Elevated ceiling, Separate tile shower and, upgraded cabinets, stainless pkg, WOOD LOOK TILE IN WET AREAS (bedrooms will have carpet), covered lanai, irrigation system and much more! Great community with community pool. Builder warranty! Builder helps with closing costs when Buyer pays cash or closes with Seller approved lender. Pictures are of similar home for illustration purposes only. Colors and upgrades will vary.
$252,750
183 Bittern Loop Inverness, FL 34453
- Type:
- Single Family
- Sq.Ft.:
- 1,368
- Status:
- Active
- Beds:
- 3
- Lot size:
- 0.14 Acres
- Year built:
- 2023
- Baths:
- 2.00
- MLS#:
- OM673117
- Subdivision:
- Wyld Palms
ADDITIONAL INFORMATION
THIS HOME QUALIFIES FOR A LOW INTEREST RATE BUYDOWN WHEN BUYER CLOSES WITH A SELLER APPROVED LENDER AND SIGNS A CONTRACT BY 5PM ON 1/18/2025. THE REDUCED PRICE IS A PROMOTIONAL PRICE EFFECTIVE UNTIL 5PM ON 1/18/2025. BRAND-NEW SINGLE-FAMILY RESIDENCE CONSTRUCTION IN THE LONG AWAITED, PREMIER LAKE FRONT COMMUNITY OF WYLD PALMS IN INVERNESS, FL!!! THIS 3/2/2 HOME HAS 1368 SF (APPROX) LIVING SPACE AND THE BEST UPGRADES AND STANDARDS INCLUDED!! COVERED BACK PATIO, STAINLESS STEEL APPLIANCE PKG, VAULTED CEILINGS, GARDEN TUB AND SEPARATE TILE SHOWER W/LIGHT IN OWNER’S BATH, UPGRADED COUNTERTOPS, WOOD LOOK CERAMIC TILE IN THE WET AREAS. HUGE FAMILY/GREAT ROOM AND A "WOW" OWNER'S SUITE!! LOTS OF CURB APPEAL ALSO WITH GREENSPACE BEHIND HOME. BEAUTIFUL, GATED LAKE FRONT COMMUNITY WITH ELECTRONIC ACCESS GATE, GRAND CLUBHOUSE W/POOL OVERLOOKING LAKE HENDERSON. A SHORT TRIP TO THE HISTORIC DOWNTOWN INVERNESS WITH ACCESS TO DINING, BANKING, SHOPPING AND MEDICAL FACILITIES. THIS HOME IS CURRENTLY AT 100 COMPLETION!! - PLEASE SEND PIC OF YOUR BUSINESS CARD FOR SHOWING INSTRUCTIONS & INFO. OR.... REQUEST SHOWTIME FOR APPT TO SHOW. BUILDER PAYS CLOSING COSTS WITH APPROVED LENDERS
- Type:
- Single Family
- Sq.Ft.:
- 786
- Status:
- Active
- Beds:
- 1
- Lot size:
- 0.09 Acres
- Year built:
- 1960
- Baths:
- 1.00
- MLS#:
- OM669743
- Subdivision:
- Surveyors Blueprint Sketch Unrec
ADDITIONAL INFORMATION
Short Sale. What a cutie! COMPLETELY RENOVATED 1/1 with 876 living area ready to move in for ONLY $125,000! Home features a family room, living & dining combo, kitchen with white wood cabinets & Stainless Steele appliances, large laundry/pantry room with washer & dryer and rear shed. Roof & Wall AC updated in 2022 with house remodel. Home is minutes to downtown Inverness and no deed restrictions! Call to schedule an appointment to see this AFFORDABLE & CHARMING home!
Andrea Conner, License #BK3437731, Xome Inc., License #1043756, [email protected], 844-400-9663, 750 State Highway 121 Bypass, Suite 100, Lewisville, TX 75067

The data on this web site comes in part from the REALTORS® Association of Citrus County, Inc.. The listings presented on behalf of the REALTORS® Association of Citrus County, Inc. may come from many different brokers but are not necessarily all listings of the REALTORS® Association of Citrus County, Inc. are visible on this site. The information being provided is for consumers’ personal, non-commercial use and may not be used for any purpose other than to identify prospective properties consumers may be interested in purchasing or selling. Information is believed to be reliable, but not guaranteed. Copyright © 2025 Realtors Association of Citrus County, Inc. All rights reserved.

Inverness Real Estate
The median home value in Inverness, FL is $229,900. This is lower than the county median home value of $262,300. The national median home value is $338,100. The average price of homes sold in Inverness, FL is $229,900. Approximately 53.76% of Inverness homes are owned, compared to 28.41% rented, while 17.83% are vacant. Inverness real estate listings include condos, townhomes, and single family homes for sale. Commercial properties are also available. If you see a property you’re interested in, contact a Inverness real estate agent to arrange a tour today!
Inverness, Florida 34453 has a population of 7,423. Inverness 34453 is less family-centric than the surrounding county with 13.13% of the households containing married families with children. The county average for households married with children is 14.81%.
The median household income in Inverness, Florida 34453 is $39,532. The median household income for the surrounding county is $48,664 compared to the national median of $69,021. The median age of people living in Inverness 34453 is 58.5 years.
Inverness Weather
The average high temperature in July is 91.8 degrees, with an average low temperature in January of 44.7 degrees. The average rainfall is approximately 52 inches per year, with 0 inches of snow per year.
