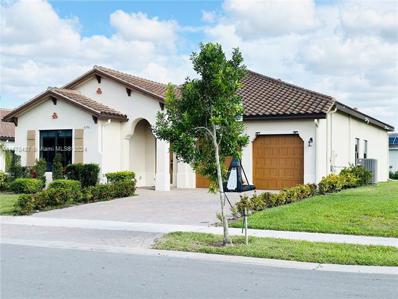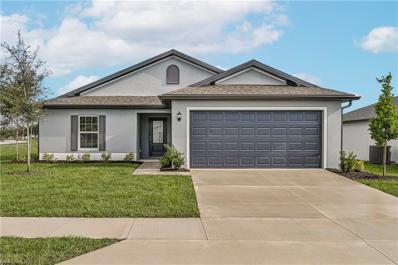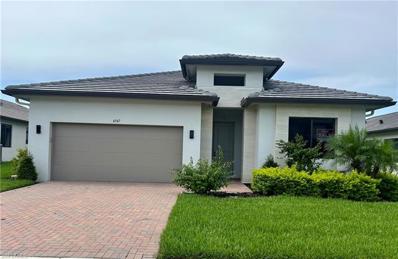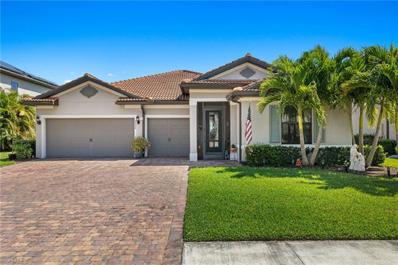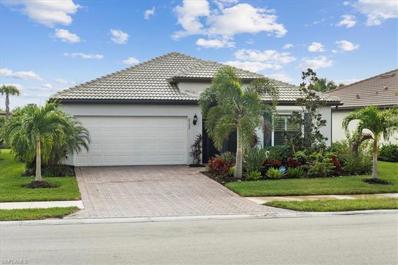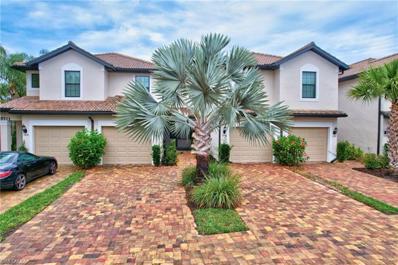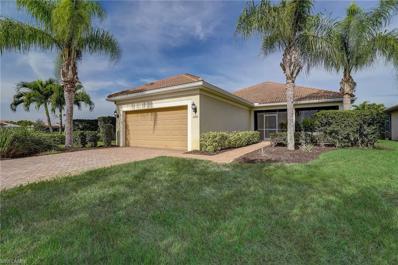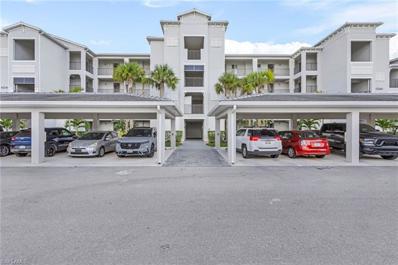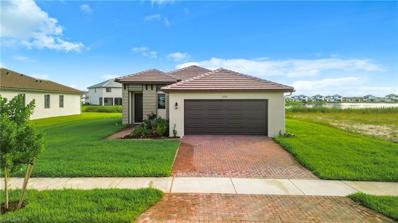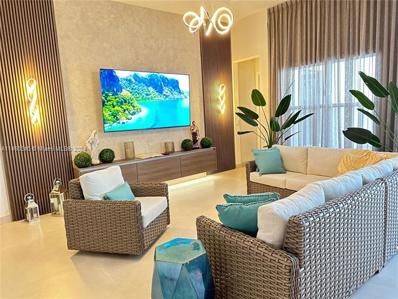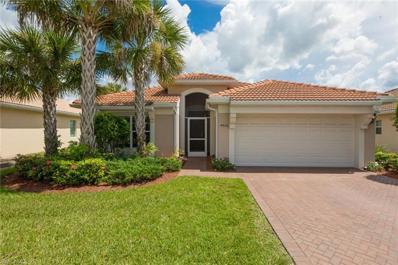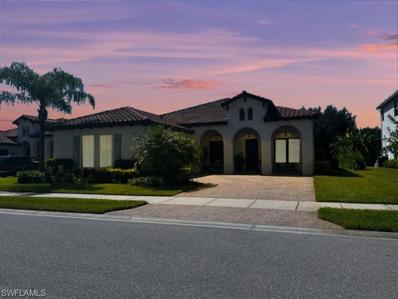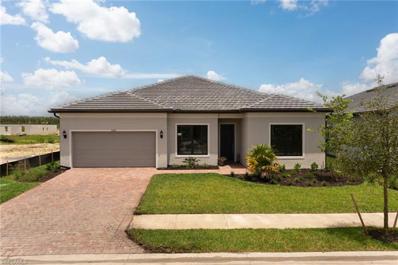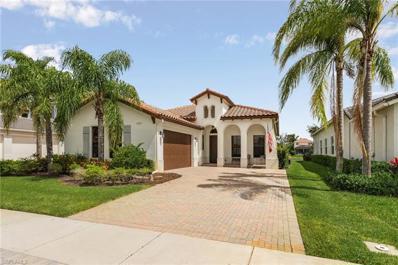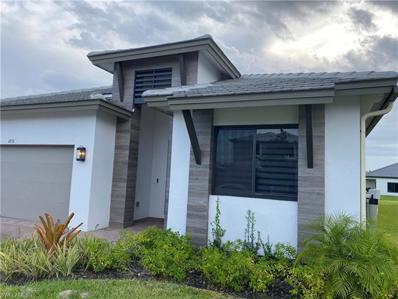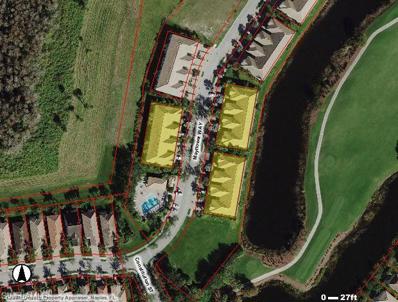Immokalee FL Homes for Sale
$930,440
6249 PATRIOT Ln Ave Maria, FL 34142
Open House:
Saturday, 1/4 12:00-5:00PM
- Type:
- Single Family
- Sq.Ft.:
- 2,856
- Status:
- Active
- Beds:
- 3
- Lot size:
- 0.25 Acres
- Year built:
- 2024
- Baths:
- 5.00
- MLS#:
- 224041164
- Subdivision:
- AVE MARIA
ADDITIONAL INFORMATION
This home is being built; estimated completion January-Febraury 2025. Pool & spa home, western facing lanai on a lake! Open Great Room Renown floor plan. Quartz countertops, white 42" cabinets, porcelain floor tile, volume ceilings and 8 foot doors throughout. Noteworthy kitchen upgrades include: large drawer stack cabinets, rotating reach base corners, easy reach drawers, upgraded waste basket pull out, soft close drawers, double roll out trays, & more! Spacious Gathering Room with tray ceiling, Kitchen with island, and entertainment center with beverage refrigerator/dry bar, walk-in pantry and large owners suite with dropped tray ceiling, oversized walk-in shower with multiple shower heads, 2 additional Bedrooms, full Bath and walk-in closets in both. Flex Room with glass grid door, plus 3-Car Garage! Del Webb Naples is an active adult community located within the picturesque, master-planned community of Ave Maria. Boasting 18-holes golf course, an onsite Lifestyle Director and resort-style amenities, your days can be filled with as much or as little activity as you'd like. This is new construction in an age 55+ Del Webb community. The streets are gated and the clubhouses are built. Golf membership is optional. Photos are for illustration purposes only, options may vary. This home is under construction. Estimated completion Jan 2025.
$880,350
6245 Patriot Ln Ave Maria, FL 34142
Open House:
Saturday, 1/4 12:00-5:00PM
- Type:
- Single Family
- Sq.Ft.:
- 2,547
- Status:
- Active
- Beds:
- 3
- Lot size:
- 0.21 Acres
- Year built:
- 2024
- Baths:
- 4.00
- MLS#:
- 224041103
- Subdivision:
- AVE MARIA
ADDITIONAL INFORMATION
Quick Delivery New Construction home on the Panther Run Golf Course in Gated Del Webb Active Adult community. POOL/SPA HOME! Open Great Room Stellar floor plan with quartz countertops, 42" cabinets, porcelain floor tile and 8 ft. doors throughout. Spacious Gathering Room, Kitchen with island, walk-in pantry and built in appliances. Large Owners Suite with stunning oversized walk-in shower, 2 additional bedroom and full Baths, plus a (full) pool bath; total of 4 full bathrooms throughout. Flex Room with French doors is perfect for working from home or for guests. Pocket Slider at Gathering Room leading to covered WESTERN FACING LANAI ON THE WATER. 2.5 car garage with golf cart garage (see dimensions on floorplan photo). Home will be completed in 2024. Del Webb Naples is an active adult community located within the picturesque, master-planned community of Ave Maria. Boasting 18-holes golf course, an onsite Lifestyle Director and resort-style amenities, your days can be filled with as much or as little activity as you'd like. This is new construction in an age 55+ Del Webb community. The streets are gated and the clubhouses are built. Golf membership is optional. Photos are for illustration purposes only, options may vary.
- Type:
- Condo
- Sq.Ft.:
- 2,110
- Status:
- Active
- Beds:
- 3
- Year built:
- 2023
- Baths:
- 2.00
- MLS#:
- 224038956
- Subdivision:
- THE NATIONAL GOLF & COUNTRY CLUB AT AVE MARIA
ADDITIONAL INFORMATION
FOR SALE â?? This gorgeous Baycreek floorplan with upgrades throughout is an oasis of comfort and style at an amazing price. This is a MUST SEE! The Baycreek features 3 split bedrooms with separate guest quarters to give owners and guests ultimate privacy. With an oversized screened lanai overlooking the lake you'll feel like you wake up on vacation every day. Storage overload in this coach home along with a 3-parking space garage. This home is designed with living and entertaining in mind with the large kitchen island, walk in pantry, and open concept to the great room, dining room and outdoor living to the lanai. Upgrades include, cabinets in the laundry room, trey ceiling feature, glass door in guest room bath shower, electronic sunshades in the living and master bedroom, custom draperies and mirrors in living and custom woodwork in entry with mirror and coat/hat hooks. Golf membership is bundled and included with your home purchase. All of this along with resort amenities including 18-hole golf course, resort style pool with poolside bar and grill, tennis, pickleball, bocce ball, and state of the art fitness center, sauna and Day Spa. The clubhouse is under construction and should be ready in 2025. Love the furniture and decor? Seller is open to offers on the furniture & decor as well! The National is inside the self-sustaining community of Ave Maria with Publix Grocery, boutique shopping, parks, a water park, restaurants etc. The National Golf and Country Club at Ave Maria....Once you get here, you "get it" . . .Welcome home!
$549,900
4796 ROSETTA TER Ave Maria, FL 34142
- Type:
- Single Family
- Sq.Ft.:
- 2,466
- Status:
- Active
- Beds:
- 4
- Lot size:
- 0.27 Acres
- Year built:
- 2019
- Baths:
- 3.00
- MLS#:
- A11578487
- Subdivision:
- MAPLE RIDGE
ADDITIONAL INFORMATION
This 4 bed 3 bath home has high ceilings 12'', an impressive great room, family room and kitchen with breakfast nook, as well as walk-in closets and a 2-car garage for ample storage. Premium standard features include modern faucets in the kitchen and bathroom and designer tile flooring in all main living areas. Stainless steel appliances, wood cabinets with 42" uppers and granite countertops with backsplash are included standard in the kitchen. Master suite has a walk-closet and well-appointed master bath with separate tub and shower and double sinks. All bathrooms have marble vanity tops, wood cabinets and full width mirrors. Located in a safe neighborhood with great schools. Ave Maria is a self sufficient town with amenities for all ages and lifestyles. Over size lot. Motivated Seller!
$348,500
5506 Useppa Dr Ave Maria, FL 34142
- Type:
- Single Family
- Sq.Ft.:
- n/a
- Status:
- Active
- Beds:
- 2
- Year built:
- 2018
- Baths:
- 2.00
- MLS#:
- A11568106
- Subdivision:
- COQUINA AT MAPLE RIDGE
ADDITIONAL INFORMATION
Great opportunity to buy in Maple Ridge at Ave Maria a Ready to Move In property. Over $30K in upgrades in this beautiful 2Bed/2Bath plus Den home. Interior freshly painted. Tile throughout all social areas and carpet in Bedrooms. Stainless Steel Appliances, Granite Countertops, Decorative walls in Living Area and Master Bedroom. Automatic Garage Door Opener. Ready to occupy its Resort Style living that includes Community Pool, Dog Parks, Playgrounds, Basketball, Tennis, and Pickleball Courts. Bike and Walking Paths. Watermark and more amenities for you to enjoy.
- Type:
- Single Family
- Sq.Ft.:
- 1,540
- Status:
- Active
- Beds:
- 3
- Lot size:
- 0.19 Acres
- Year built:
- 2024
- Baths:
- 2.00
- MLS#:
- 224032990
- Subdivision:
- Arrowhead Reserve
ADDITIONAL INFORMATION
Home is complete and move-in ready! - New homeowners that step into the Bokeelia and are instantly at ease knowing they can immediately move in to a freshly painted, fully upgraded, affordable new home. Just steps away from two ponds and walking distance from the amentites center this has it all! This home has a chef-ready kitchen that overlooks the spacious family room, making it perfect for hosting guests. Just outside your new home, look forward to spending time with loved ones at the neighborhood pool or playground for the kids. Enjoy an evening stroll or bike ride to the multipurpose field for even more time outdoors.
$575,000
4947 Brigata Way Ave Maria, FL 34142
- Type:
- Single Family
- Sq.Ft.:
- 2,256
- Status:
- Active
- Beds:
- 4
- Lot size:
- 0.18 Acres
- Year built:
- 2022
- Baths:
- 3.00
- MLS#:
- 224032901
- Subdivision:
- MAPLE RIDGE RESERVE
ADDITIONAL INFORMATION
Modern and beautifully maintained single-story waterfront home in one of the most desirable neighborhoods in Ave Maria, Maple Ridge! This is a 4 Bed (1Den) including 2 ½ baths home, with open floor plan and split bedroom layout. Upgraded kitchen stone island, counters, cabinets, stainless appliances, beautiful lamps, gorgeous shades, and curtains w/blackout. Master bedroom includes a large walk-in upgraded closet, upgraded bath with individual vanities and a large shower. A 2-car interior garage equipped with keyless keypad. Full impact windows, laundry room w/washer, dryer, utility sink and storage cabinets. Beautiful lake view from the back patio w/screen. Room for a pool if desired.
$384,900
5297 Juliet Ct Ave Maria, FL 34142
- Type:
- Single Family
- Sq.Ft.:
- 1,554
- Status:
- Active
- Beds:
- 2
- Lot size:
- 0.14 Acres
- Year built:
- 2017
- Baths:
- 2.00
- MLS#:
- 224027204
- Subdivision:
- DEL WEBB
ADDITIONAL INFORMATION
"Experience the epitome of active adult living in the prestigious Del Webb 55+ community of Ave Maria, FL. This charming residence offers an exceptional blend of comfort, convenience, and resort-style amenities, perfect for those seeking an enriched lifestyle in a vibrant community. Step inside to discover a thoughtfully designed floor plan boasting 2 bedrooms plus den and 2 bathrooms, ideal for both relaxation and entertaining. The spacious living area welcomes you with abundant natural light, creating a warm and inviting atmosphere for everyday living. The heart of the home is the well-appointed kitchen, featuring modern appliances, ample counter space, and a convenient breakfast bar. Whether you're preparing a gourmet meal or enjoying a casual brunch with friends, this kitchen is sure to impress. Retreat to the tranquil master suite, complete with a walk-in closet and en-suite bathroom offering both comfort and convenience Outside, the screened lanai provides the perfect spot to savor your morning coffee or unwind with a good book while enjoying the serene views of the surrounding landscape. As a resident of the Del Webb community, you'll enjoy exclusive access to a wealth of amenities designed to enhance your active lifestyle. Stay fit and active at the state-of-the-art fitness center, take a refreshing dip in the resort-style pool, or join friends for a game of tennis or pickleball. Beyond the community's gates, Ave Maria offers a charming small-town atmosphere with access to shopping, dining, and cultural attractions. Plus, with easy access to nearby beaches, golf courses, and outdoor recreational opportunities, there's always something new to explore. Call today for a private showing.
$799,900
4464 Magellan St Ave Maria, FL 34142
- Type:
- Single Family
- Sq.Ft.:
- 2,464
- Status:
- Active
- Beds:
- 4
- Lot size:
- 0.22 Acres
- Year built:
- 2017
- Baths:
- 3.00
- MLS#:
- 224018952
- Subdivision:
- AVALON PARK
ADDITIONAL INFORMATION
Welcome to your new home! Nestled in the heart of a friendly and vibrant community, this meticulously maintained home presents an amazing opportunity to own a piece of tranquility and comfort in Ave Maria which has surpassed all annual new home sales year after year. This single family ranch style home boasts luxurious granite counters and upgraded stainless steel appliances in the spacious kitchen, perfect for entertaining guests. As you enter through the elegant leaded glass door of this home, you will be greeted by crown molding and trim attributes that add a touch of sophistication to the interior. Four generous-sized bedrooms feature new carpeting and fresh paint, 3 full bathrooms and an additional flex room providing for any extra guest you may want to accommodate. Enjoy the best views from this beautiful lake front, fully fenced outdoor oasis with an oversized lanai and heated salt system pool with direct bathroom access. Resort Lifestyle Community with amenities offers casual and formal dining, multiple parks, sports fields and pavilions, gas station, carwash, dog groomer, state-of-the-art fitness center, on-site salon and spa, tennis courts, pickleball and more. Schedule your showing today and see for yourself why you'll want to call this property home!
$489,000
6152 Harmony Dr Ave Maria, FL 34142
- Type:
- Single Family
- Sq.Ft.:
- 1,558
- Status:
- Active
- Beds:
- 3
- Lot size:
- 0.17 Acres
- Year built:
- 2021
- Baths:
- 2.00
- MLS#:
- 224022628
- Subdivision:
- DEL WEBB
ADDITIONAL INFORMATION
Welcome Home to this spectacular Pulte built Dolce home in the Del Webb 55+ community located in Ave Maria, FL. Spectacular! Amazing! These are just a few thoughts when you see this home. From the moment you step through the front door you will know that you have entered a distinctive home. This home boasts a premium lake view in front and back of the home with a quite and relaxing retreat on your extended screened lanai where you can unwind in a hot tub or relax with an evening glass of wine or morning coffee. Tasteful upscale enhancements abound, such as upgraded lighting/fans, Plantation shutters and custom sliding glass door window treatment, granite counters, SS appliances, large kitchen island. The Master bathroom has extended granite counter with double sinks, upgraded shower door and floor to ceiling mirror wall. Role down hurricane shutters on all windows and slider for quick and worry free storm preparation. Front entrance screened, epoxy garage floor, insulated garage door, upgraded landscaping. Amenities include two pools, spa, pickleball, library, cafe, large event room, fitness gym, card, billiards and meeting rooms. Come experience life to the fullest where there are activities for everyone. With the negotiable furniture, this home could be effortlessly ready to step into so you can begin your Florida lifestyle. Welcome Home!
- Type:
- Condo
- Sq.Ft.:
- 1,457
- Status:
- Active
- Beds:
- 3
- Year built:
- 2021
- Baths:
- 2.00
- MLS#:
- 224020596
- Subdivision:
- DEL WEBB
ADDITIONAL INFORMATION
Turn the key and enjoy the Del Webb Naples lifestyle! Bring your dreams to this almost new low maintenance, turn key furnished 3/2 Carriage home. Home comes with an AHS Home warranty for piece of mind! This first floor Heron model showcases an open-concept design, a spacious owner's suite, and an optional bedroom or den for unwinding. Your own community pool just a short walk down the cul-de-sac. The 55+ community features an optional 18-holes of championship golf, sports courts, resort and lap pools, a state-of-the-art fitness center, and 2 grand clubhouses. This home features three bedrooms, two baths, large granite and stainless open concept kitchen, eating and living area. Freshly furnished. The screened lanai looks over a serene quiet and private preserve area. Garage has super custom storage. Del Webb Naples redefines resort living. Why wait?
$470,000
5615 Carrara Dr Ave Maria, FL 34142
- Type:
- Single Family
- Sq.Ft.:
- 1,929
- Status:
- Active
- Beds:
- 3
- Lot size:
- 0.1 Acres
- Year built:
- 2022
- Baths:
- 2.00
- MLS#:
- 224019603
- Subdivision:
- SILVERWOOD
ADDITIONAL INFORMATION
STUNNING 3 BEDROOM, 2BATH, GARAGE HOME WITH OVER $50,000 IN BUILDER UPGRADES! New construction 2022! Located in Silverwood -Maple Ridge, of Ave Maria. This house was built with high ceilings and with the best upgrades on the market. OPEN FLOOR PLAN WITH ALL UPGRADED TILE FLOORS THROUGHOUT THE HOME, FOR EASY MAINTENANCE. BIG OPEN KITCHEN WITH UPGRADED 42" UPPER WOOD CABINETS, QUARTZ COUNTER TOPS, STAINLESS STEEL HIGH END APPLIANCES AND WALK-IN PANTRY. HOME HAS ALL 8' DOORS AND "IMPACT STORM RESISTANT" WINDOWS AND SLIDERS.SLIDERS. With lots of glass windows and sliders the home stays light-bright-sunny all year round. MASTER BEDROOM HAS SEPARATE HIS & HERS WALK-IN CLOSETS, DUAL QUARTZ SINKS AND FLOOR TO CEILING GLASS & TILE WALK-IN SHOWER. MAPLE RIDGE IS IN AN "X" ZONE, SO NO FLOOD INSURANCE IS REQUIRED OR NEEDED! Furthermore, this fantastic property is being sold with all the lamps shown. Enjoy the amenities of Maple Ridge, WITH A VERY LOW HOA FEES AND GREAT RESIDENT AMENITIES and the convenience of a top-rated school district. CLOSE TO RSW INT'L AIRPORT, MAJOR SHOPPING, CHURCHES, SCHOOLS, RESTAURANTS AND ENTERTAINMENT, with easy access to both coasts. Embrace the Ave Maria lifestyle with shopping & restaurants at the town center, resort style pool, clubhouse, tennis center & water-park. HOME COMES WITH A ONE YEAR COMPLETE HOME WARRANTY FOR YOUR BUYING COMFORT
- Type:
- Single Family
- Sq.Ft.:
- 1,721
- Status:
- Active
- Beds:
- 2
- Lot size:
- 0.18 Acres
- Year built:
- 2014
- Baths:
- 2.00
- MLS#:
- 224001515
- Subdivision:
- Del Webb
ADDITIONAL INFORMATION
Immaculate “Contour” model home located on a premium lakefront lot w/extended lanai. Picturesque Golf Course views of the 12th green can be seen from the front screened lanai. Boasting two bedrooms plus den, two full baths, and an oversized two car garage with 4’extension and epoxy floor. Dell Webb Naples, a prestigious 55+ community is located in Ave Maria. Residents enjoy The Oasis Club Resort Style Amenity Center – Resort Pool/Lap Pool/Jacuzzi, Fitness Center, 12 Pickleball Courts /2 Tennis Courts/ 4 Bocce Courts, Large Catering Hall, Golf Sim, Billiards, Library, Activities Director, and Much More. Semi-Private Championship Style Golf Course, Golf Pro Shop, On-Site Golf Pro, Restaurant.
- Type:
- Condo
- Sq.Ft.:
- 1,232
- Status:
- Active
- Beds:
- 2
- Year built:
- 2022
- Baths:
- 2.00
- MLS#:
- 224020058
- Subdivision:
- THE NATIONAL GOLF & COUNTRY CLUB AT AVE MARIA
ADDITIONAL INFORMATION
Welcome to one of Southwest Florida's finest and most affordable Communities The National Golf and Country Club! Neighborhood features amenities galore! Feel like you're on vacation year round, during season, or purchase as a sound investment-easily rented. Third floor Turnkey unit practically Brand New with Beautiful Lake, Golf Course, and Preserve view. Tile Flooring throughout. Kitchen features Stainless Steel Appliances, Quartz Counter Tops, Tile Backsplash, White Shaker Cabinets and Eat-in-Dining Area. Spacious Living Room which leads to Fantastic Screened in Patio with a Picturesque view! Spacious Master Bedroom with Wall/Wall Carpet throughout. Master Bath- Tile Flooring, Quartz Vanity Top w White Shaker Doors, and Tiled Stall Shower. 2nd Bedroom- Great space for guests or Home Office, Wall to Wall Carpet Throughout. Full Hall bath with Tile Flooring, Quartz Vanity Top w White Shaker Doors, and Tile Shower with Tub. No need to deal with the hassle of waiting for condo to be built. Take possession quickly and start enjoying Florida living right away. Home won't last so make your appointment to see this unit today!
- Type:
- Single Family
- Sq.Ft.:
- 2,496
- Status:
- Active
- Beds:
- 3
- Lot size:
- 0.22 Acres
- Year built:
- 2013
- Baths:
- 3.00
- MLS#:
- 223089566
- Subdivision:
- Del Webb
ADDITIONAL INFORMATION
Welcome to your dream home in this 55+ resort style community of Del Webb Naples! This stunning single-family home boasts 3 bedrooms, 3 bathrooms, and a spacious 3-car garage, providing ample space for your family and vehicles. The office offers a dedicated space for work or study, ensuring productivity and convenience. The kitchen is a chef's delight, featuring granite counters and top-of-the-line stainless steel appliances, making meal preparation a breeze. The wood flooring throughout adds a touch of elegance and warmth to the home, while the immaculate condition showcases the care and attention to detail. Crown moulding adds a luxurious touch to the living spaces, elevating the overall aesthetic. The golf course view from the screened porch is a picturesque backdrop, perfect for relaxation and entertaining. The extended garage provides additional storage space for all your needs. Community features include: Activities 365 days a year, 18 hole, PAR 72 Championship Golf Course, Fitness and Movement Center, 2 Grand Clubhouses, Miles of Walking Paths, 2 Tennis, 4 Bocce and 12 Pickleball courts, The Rusty Putter Bar and Grill, Heated Resort Pool, Spa and Lap Lane, Golf Simulator and Optional Club Memberships! Don't miss the opportunity to call this exquisite property your own! Ave Maria is a golf cart friendly town with shopping, restaurants, medical, parks and a vibrant town center with year round activities.
$475,000
5218 Karlia Dr Ave Maria, FL 34142
- Type:
- Single Family
- Sq.Ft.:
- 1,726
- Status:
- Active
- Beds:
- 3
- Year built:
- 2023
- Baths:
- 3.00
- MLS#:
- 223075589
- Subdivision:
- MAPLE RIDGE
ADDITIONAL INFORMATION
Ready to move in Now!! No need to wait a year or so for your home to be built. This brand-new home is ready for your personal touches to make it your ideal dream home. What an incredible opportunity to purchase a single-family home that has never been lived in. Home features tile throughout living areas, kitchen and bathrooms. Impact glass on all windows and doors. Brick paved driveway, walkway and lanai area which offers a serene and inviting lake view. The master offers 2 spacious walk-in closets. Maple Ridge community includes resort style pool, clubhouse, gym, fitness classes, pickle ball, tennis, playground and more. Ave Maria residents also have access to a wonderful water park (with fee), a dog park is on-site for your furry family member.
$1,200,000
4896 Corrado Ave Ave Maria, FL 34142
- Type:
- Single Family
- Sq.Ft.:
- n/a
- Status:
- Active
- Beds:
- 5
- Year built:
- 2021
- Baths:
- 3.00
- MLS#:
- A11460246
- Subdivision:
- Maple Ridge
ADDITIONAL INFORMATION
Stunning 2021 home located on an oversized lot in Ave Maria. The open floor plan design and high-quality finishes throughout the home make it an exceptional property. In terms of the layout, the home is situated all on one level and includes one master bedroom with Steam room in the master bathroom, a large study, and four other bedrooms with sharing baths. This provides ample space for a large family or guests, and the great room concept with a chef-inspired kitchen and a fully loaded prep kitchen makes it easy to host gatherings and events. The interiors of the home blend seamlessly with the outdoor space, which includes heated sea salt pool and spa and barbecue. The home also features quality finishes such as wide 47x47 tile flooring and costumed made walking closest.
$433,290
6149 Liberty St Ave Maria, FL 34142
Open House:
Saturday, 1/4 12:00-5:00PM
- Type:
- Single Family
- Sq.Ft.:
- 1,405
- Status:
- Active
- Beds:
- 2
- Lot size:
- 0.14 Acres
- Year built:
- 2023
- Baths:
- 2.00
- MLS#:
- 223063620
- Subdivision:
- AVE MARIA
ADDITIONAL INFORMATION
The Contour one-story is being built with 2 bedrooms, a den, 2 full baths, and 2-car garage. The nicely appointed kitchen is open to the gathering room, with center island and stainless-steel appliances. Expertly designed with quartz counters in the kitchen and bathrooms, shaker style cabinets in white, stylish tile backsplash, and pendant prewiring ready for installation. Porcelain tile flooring throughout the home. Sliding glass doors lead to the covered lanai which is screened in. Western exposure and water view. Room for a pool if desired. All yardwork is included in HOA dues. Del Webb Naples is a 55+ community in Ave Maria featuring new construction homes designed to fit your lifestyle. This community boasts optional 18-holes of championship golf, sports courts, resort and lap pools, a state-of-the-art fitness center, and 2 grand clubhouses with a full-time Lifestyle Director. With so many ways to stay active, it's easy to see why neighbors become lifelong friends. Photos are for illustration purposes only; actual photos will be added once complete.
- Type:
- Single Family
- Sq.Ft.:
- 4,272
- Status:
- Active
- Beds:
- 4
- Lot size:
- 0.1 Acres
- Year built:
- 2023
- Baths:
- 4.00
- MLS#:
- 223022671
- Subdivision:
- AVE MARIA
ADDITIONAL INFORMATION
Special Financing available. Available now! The Roseland two-story is built with 4 bedrooms, a den, 4 full baths, one of which is a pool bath. 3 car garage! Nicely appointed kitchen with quartz counters, built-in stainless steel appliances, and decorative tile backsplash. The gathering room is open to the second floor. 12'x18' Game Room is on the first floor is perfect for a games, hobbies, media room. Pocket sliding glass door leads out to the beautiful rectangular shaped pool with screen enclosure that overlooks the water. Avalon Park at Ave Maria is the best place to discover new homes in this top-selling master-planned community. Our collection of new construction single-family homes are within walking distance of downtown Ave Maria. Photos are for illustration purposes only, options may vary.
- Type:
- Single Family
- Sq.Ft.:
- 1,760
- Status:
- Active
- Beds:
- 4
- Lot size:
- 0.19 Acres
- Year built:
- 2016
- Baths:
- 2.00
- MLS#:
- 222063724
- Subdivision:
- Emerson Park
ADDITIONAL INFORMATION
Enjoy the best lake views in Emerson Park from your privately screened Lanai! This beautiful four-bedroom home has an open floor plan with great natural light, featuring upgraded LED light fixtures and tile throughout the living area. The garage comes equipped with a shelving system for extra storage. Ave Maria has many amenities available to you! Two community parks with tennis courts, a dog park, a basketball court, biking and walking trails, soccer and baseball fields, Frisbee golf, a water park, and a community gym.
$624,900
5425 Ferrari Ave Ave Maria, FL 34142
- Type:
- Single Family
- Sq.Ft.:
- 2,874
- Status:
- Active
- Beds:
- 4
- Lot size:
- 0.22 Acres
- Year built:
- 2017
- Baths:
- 3.00
- MLS#:
- 222061413
- Subdivision:
- Maple Ridge
ADDITIONAL INFORMATION
5425 Ferrari Ave. -Ave Maria, FL- Maple Ridge Section- Briones Model- 2867sf., 3782 Total sf. -4 Bedrooms Plus Formal Dining Room/Den, Formal Living Room, Open Family Room, 3 Full Baths, 2 Car Garage w/Keypad/Opener, Granite Counters, SS Appliances, Serene Nature Preserve Backyard w/Room for Pool. This One Story Single Family Home Built 2017 Overlooks Natural Preserve -Lush Landscaping. Tile in Most Areas, 4 Carpeted Bedrooms, 5 Ceiling Fans. The Ave Maria Community offers Shopping, Dining, Bars, A Publix Grocery Store, Car Wash, Gas Station, Multiple Parks including Dog Park, run/bike trails, multiple pavilions, fitness gym. Ave Maria also has a Residents Only, pay as you go, Water Park. Property Complemented by Beautiful State-of-the-Art Amenity Center w/Resort Style Pool/Fitness Center/Billiards Rm/Catering Kitchen/Classrooms/Full Time Activity Director/Dog Park/Jogging Walking & Trail/Pickleball, etc
- Type:
- Single Family
- Sq.Ft.:
- 2,915
- Status:
- Active
- Beds:
- 5
- Lot size:
- 0.2 Acres
- Year built:
- 2022
- Baths:
- 4.00
- MLS#:
- 222060567
- Subdivision:
- Avalon Park
ADDITIONAL INFORMATION
Move into Avalon Park without the wait and hassle of the construction process. This new Easley home with water views features plank tile flooring, quartz counters, additional bed and bath, & so much more! Avalon Park at Ave Maria is the perfect place to call home. This community attracts families looking for exceptional schools, close proximity to neighborhood parks, activities and plenty of walking/biking trails.
$599,900
5287 Ferrari Ave Ave Maria, FL 34142
- Type:
- Single Family
- Sq.Ft.:
- 2,341
- Status:
- Active
- Beds:
- 3
- Lot size:
- 0.18 Acres
- Year built:
- 2015
- Baths:
- 3.00
- MLS#:
- 222059648
- Subdivision:
- Maple Ridge
ADDITIONAL INFORMATION
Desirable Bristol model with long lake views. This is not your typical "cookie cutter" house but instead offers warm REAL hard wood floors with a modern industrial decor vibe. Volume ceilings/custom lighting throughout add to the spacious and bright living spaces. Home offers private space for every family member with 3 Bdrm + a large office/den which can be utilized as a 4th bedroom if necessary and 3 FULL bathrooms. Ferrari is one of the most popular streets as it affords quick access to town center yet quiet privacy as well. Kitchen has custom center island "kick" area w/ warm colors, granite countertops and stainless appliances. The style home offers both formal and informal living spaces with a spot for the entire family. Come see what everyone is talking about in Ave Maria, listed as one of Florida's award-winning communities for many years in a row now! Enjoy Ave Maria University, the town's exclusive Waterpark, restaurants, shopping, golf, dog parks and more. Maple Ridge owners also have access to the stunning clubhouse and all of those amenities as well. Grab your golf cart and enjoy SW Florida like never before!
$550,000
4856 Gambero Way Ave Maria, FL 34142
- Type:
- Single Family
- Sq.Ft.:
- 2,256
- Status:
- Active
- Beds:
- 3
- Lot size:
- 0.18 Acres
- Year built:
- 2021
- Baths:
- 3.00
- MLS#:
- 222058449
- Subdivision:
- Maple Ridge
ADDITIONAL INFORMATION
Maple Ridge Newest Construction located within the sought-after, master-planned community of Ave Maria. This Modern Contemporary Greenview is one of the most desired single-story models from the Captiva Garden Homes Collection that sits on a 55â wide Lot . A versatile open-concept home with 2,256 square feet of modern living space, exquisitely designed and upgraded modern kitchen with 42â white cabinetry, quartz countertops, and stainless steel appliances. This property boasts a spacious owner suite with an inviting master bath, walk-in shower and dual upgraded vanities. Featuring two generous size guest bedrooms in this desirable split floor plan, plus a den thatâs perfect for your home office or additional guest room. This home's upgrades includes tile flooring throughout, 8â feet high 2-car garage door with electric-car power outlet.
- Type:
- Condo
- Sq.Ft.:
- 1,536
- Status:
- Active
- Beds:
- 2
- Year built:
- 2007
- Baths:
- 2.00
- MLS#:
- 222046605
- Subdivision:
- Del Webb
ADDITIONAL INFORMATION
5705 Mayflower Way- 1st Floor Level End Unit "Egret" Model Carriage Home; 55+ Del Webb Active LifeStyle Community. 1536sf, 2 Bedroom + Den, Two Full Bath, Screened Lanai, One Car Garage, Tiled Throughout, Plantation Shutters, Formal Dining Area, Breakfast Nook. Water, Cable TV & High Speed Internet INCLUDED!! Pristine Preserve Views (West Exposure) w/Premium Year Round Sunsets!! This Condominium Complex is Complemented With it's Own Beautiful Exclusive Private Community Pool, Hot Tub, Restrooms and Grill/Dining Area for Mayflower Way Condo Unit Owners. Walking Distance To South Park with Tennis, Baseball Field, Dog Park, Walking/Nature Trails & Gazebo's. Our Public 18 Hole Championship Golf Course is Close By. The Del Webb Oasis Club Resort Style Amenity Centers (2) features: Activity Director, Resort Style Pool, Lap Pool, Fitness Center, Sauna/Steam Room, Salon, Business Center/Library, Catering Kitchen, Patio with Grill, TV, Fire Pit, Pickle Ball/Bocce/Tennis Courts. Publix Grocery Store & Mobil Gas Station are also located just minutes away.

 |
The data relating to real estate for sale on this Website come in part from the Broker Reciprocity Program (BR Program) of M.L.S. of Naples, Inc. Properties listed with brokerage firms other than this broker are marked with the BR Program Icon or the BR House Icon and detailed information about them includes the name of the Listing Brokers. The properties displayed may not be all the properties available through the BR Program. The accuracy of this information is not warranted or guaranteed. This information should be independently verified if any person intends to engage in a transaction in reliance upon it. Some properties that appear for sale on this website may no longer be available. |
Andrea Conner, License #BK3437731, Xome Inc., License #1043756, [email protected], 844-400-9663, 750 State Highway 121 Bypass, Suite 100, Lewisville, TX 75067

The information being provided is for consumers' personal, non-commercial use and may not be used for any purpose other than to identify prospective properties consumers may be interested in purchasing. Use of search facilities of data on the site, other than a consumer looking to purchase real estate, is prohibited. © 2025 MIAMI Association of REALTORS®, all rights reserved.
 |
| The source of the foregoing property information is a database compilation of an organization that is a member of the Southwest Florida Multiple Listing Service. Each Southwest Florida Multiple Listing Service member organization owns the copyright rights in its respective proprietary database compilation, and reserves all such rights. Copyright © 2025. The foregoing information including, but not limited to, any information about the size or area of lots, structures, or living space, such as room dimensions, square footage calculations, or acreage is believed to be accurate, but is not warranted or guaranteed. This information should be independently verified before any person enters into a transaction based upon it. |
Immokalee Real Estate
The median home value in Immokalee, FL is $278,200. This is lower than the county median home value of $583,100. The national median home value is $338,100. The average price of homes sold in Immokalee, FL is $278,200. Approximately 31.65% of Immokalee homes are owned, compared to 57.6% rented, while 10.75% are vacant. Immokalee real estate listings include condos, townhomes, and single family homes for sale. Commercial properties are also available. If you see a property you’re interested in, contact a Immokalee real estate agent to arrange a tour today!
Immokalee, Florida 34142 has a population of 27,669. Immokalee 34142 is more family-centric than the surrounding county with 29.23% of the households containing married families with children. The county average for households married with children is 20.68%.
The median household income in Immokalee, Florida 34142 is $40,114. The median household income for the surrounding county is $75,543 compared to the national median of $69,021. The median age of people living in Immokalee 34142 is 29 years.
Immokalee Weather
The average high temperature in July is 92 degrees, with an average low temperature in January of 50.8 degrees. The average rainfall is approximately 51 inches per year, with 0 inches of snow per year.



