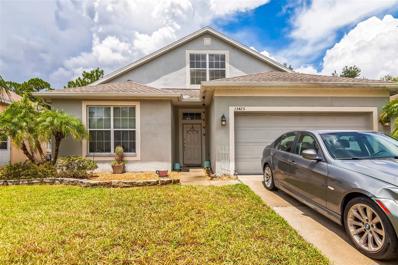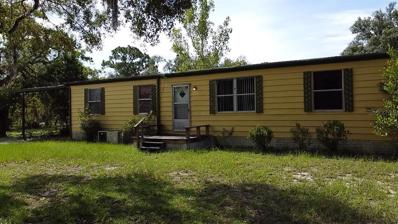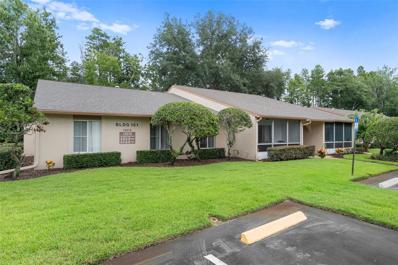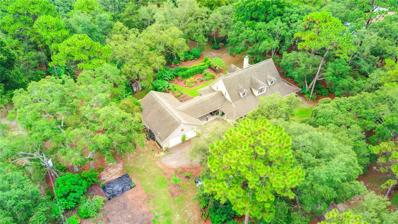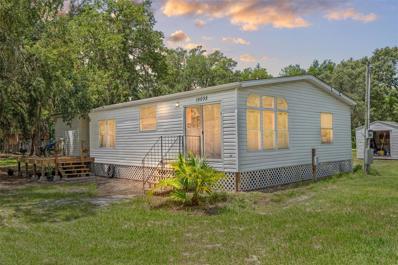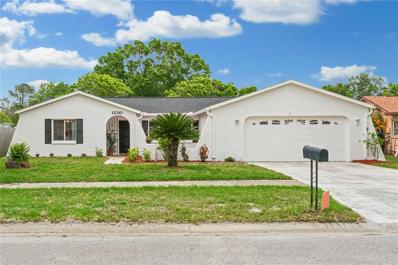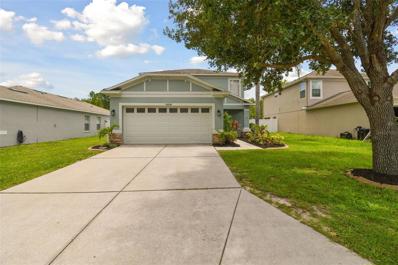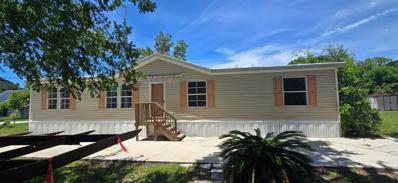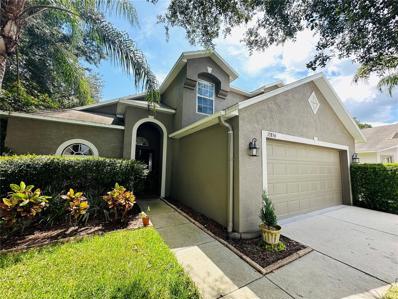Hudson FL Homes for Sale
$284,900
13400 Norman Circle Hudson, FL 34669
- Type:
- Other
- Sq.Ft.:
- 1,348
- Status:
- Active
- Beds:
- 2
- Lot size:
- 0.17 Acres
- Year built:
- 1997
- Baths:
- 2.00
- MLS#:
- T3547118
- Subdivision:
- Fairway Villas At Meadow Oaks
ADDITIONAL INFORMATION
Do you want maintenance free living ? This property is as close as you can get. This 2 bedroom, 2 bathroom, 2 car garage, 1,348 square foot villa is nestled into the well established Meadow Oaks subdivision. You have a golf course view of the 14th green at the public Meadow Oaks golf course.. The lot is pie shaped and .17 acres in size with mature landscaping. The bedrooms are located in the front and rear for added privacy should you have guests. The primary bedroom, at rear of home is 12ft. x 20ft. in size. The room is on carpet, has a large arch window and a sliding door out to the lanai. The master bathroom on ceramic tile also houses the large walk in closet. There are double sinks on a high top vanity and a large walk in shower. The sky light allows for natural light due to absence of a window in the room. The living / dining room combination is defined by separate bay windows in each area. This gives you plenty of natural light and views of the outside world. The living room sits on carpet and has access to the lanai via 2 large sliding doors. The dining area sits on newer laminate flooring and has ample space for a good sized table, chairs and other assorted dining room furniture if needed. The high ceilings give that big and airy feeling to both rooms. The kitchen is also on newer laminate flooring. There is a double sink and plenty of cabinets, drawers for all your kitchen wares etc.. The closet pantry can accommodate your durable good and there is a small work station for other kitchen goods such as those great recipes. Recessed lighting and a sky light for extra natural light add the finishing touches to a great kitchen. The laundry room is a good size on newer laminate flooring. The area also has a utility closet, sink, cabinets and shelves for storing all of your cleaning needs. NOTE: (the washer and dryer do not convey with the sale of the house). The second bedroom is located at the front of the home and is also on newer laminate flooring. The closet is a good size and has double doors opening out to the room for easy access to all of your closet goods. The room has 2 built in night stands in place. The secondary bathroom on ceramic tile also has a raised vanity and has a combination tub / shower set up. The 2 car garage has plenty of space to add storage shelves or closets if needed. PLEASE REVIEW ALL THE AMENITIES THAT ARE INCLUDED IN YOUR MONTHLY FEES (included in the listing). Do the math and you will see that you get a lot for the buck. The community is close to the beaches, shopping, libraries, medical facilities and more. Easy commute to Tampa on the Suncoast highway. If you want a great place to live, this is it. Stop by and see for yourself.
$450,000
13425 Fauna Lane Hudson, FL 34669
- Type:
- Single Family
- Sq.Ft.:
- 2,880
- Status:
- Active
- Beds:
- 4
- Lot size:
- 0.15 Acres
- Year built:
- 2005
- Baths:
- 3.00
- MLS#:
- OM683377
- Subdivision:
- Pine Ridge At Sugar Creek Ph 01
ADDITIONAL INFORMATION
Discover your dream home in a serene gated community, where comfort meets convenience. This stunning two-story house boasts four spacious bedrooms, including a luxurious primary bedroom, and three well-appointed bathrooms. Experience the joy of flawless entertaining in a living space that flows seamlessly, matched by a kitchen where every appliance gleams with promise. Step outside to your private oasis featuring a pool encased in a screened-in bird cage, perfect for enjoying Florida's sunny days and balmy evenings. With low homeowners association fees, this abode becomes even more appealing. Nestled just a short drive from the vibrant Clearwater Beach and bustling Tampa, you have the best of tranquility and city conveniences. Whether you're lounging by the pool or exploring nearby attractions, this home is a haven for those who desire a balanced lifestyle. Ready, set, relax in your new slice of paradise!
- Type:
- Single Family
- Sq.Ft.:
- 1,445
- Status:
- Active
- Beds:
- 3
- Lot size:
- 0.23 Acres
- Year built:
- 2006
- Baths:
- 2.00
- MLS#:
- W7866630
- Subdivision:
- Lakewood Acres
ADDITIONAL INFORMATION
This charming stilt home features a BRAND NEW ROOF and has 3 bedrooms, 2 bathrooms, and parking with a carport for 6 cars underneath. Step inside to discover a kitchen enhanced with wood cabinets, corian countertops, a spacious pantry, and elegant oak wood floors. The vaulted ceilings add to the sense of openness and light throughout the home. Enjoy relaxing or entertaining on the oversized open porch, which offers a beautiful view of Circle Lake and the privacy of no rear neighbors. Additional storage space on the main floor ensures you have room for all your belongings. Located in a serene setting, this property offers both comfort and convenience. Don't miss out on the opportunity to make this unique home yours!
- Type:
- Other
- Sq.Ft.:
- 1,352
- Status:
- Active
- Beds:
- 3
- Lot size:
- 3.9 Acres
- Year built:
- 1984
- Baths:
- 2.00
- MLS#:
- W7867012
- Subdivision:
- Suncoast Highlands Unrec
ADDITIONAL INFORMATION
This home is situated on 3.9 acres and features a shop with electricity. The entire property is fenced in. While the home itself is a fixer-upper, the ample land provides an opportunity to live in the existing home while building another. Conveniently located near shopping, restaurants, and the Veterans Highway.
$342,500
13619 Niti Drive Hudson, FL 34669
- Type:
- Single Family
- Sq.Ft.:
- 1,846
- Status:
- Active
- Beds:
- 4
- Lot size:
- 0.16 Acres
- Year built:
- 2014
- Baths:
- 2.00
- MLS#:
- U8250062
- Subdivision:
- Reserve At Meadow Oaks
ADDITIONAL INFORMATION
Located in the beautiful and well-maintained neighborhood of The Reserve at Meadow Oaks, this four-bedroom, two-bathroom home spans 1,842 square feet and offers a host of amenities. The home boasts an open floor-plan, an eat-in kitchen with a large pantry, plantation shutters, a formal dining room, and new exterior paint. The backyard has a paver patio, stylish wrought iron fencing which is great for those with pets, is private with no rear neighbors, and faces west, which offers picturesque Florida sunsets and is a serene outdoor retreat. Additional highlights include a two-car garage with a side door entrance and walkway, plenty of attic storage space, and an inside laundry room. The primary bedroom features a huge walk-in closet, and the primary bathroom has a large linen closet. Meticulously maintained for pests and lawn care, this home is situated in a gated, safe community with excellent neighbors and a convenient mail center. Its peaceful and quiet location is close to shopping, beaches, hospitals, and the Suncoast Parkway, providing easy access to St. Petersburg, Clearwater, and Tampa. The vibrant community features a clubhouse, a pool, and a golf course, fostering a lively and active lifestyle. For a monthly homeowners association fee of $184, residents enjoy included cable television and trash services. Schedule your showing today!
- Type:
- Single Family
- Sq.Ft.:
- 2,728
- Status:
- Active
- Beds:
- 4
- Lot size:
- 2.11 Acres
- Year built:
- 1978
- Baths:
- 3.00
- MLS#:
- W7867017
- Subdivision:
- Acreage
ADDITIONAL INFORMATION
HUGE PRICE REDUCTION! Seller Motivated! Seller will provide one year home warranty! High and Dry! Country living at its best! Welcome to your dream home in Hudson, Florida! This stunning two-story residence offers 4 bedrooms, 2 and a half bathrooms, and so much more! Step inside and be greeted by the charm of a rustic sunken living room with wood burning fireplace, creating a cozy and inviting atmosphere. The updated kitchen offers so much counter space and great appliances for those large family gatherings. Upstairs, discover the primary suite, a private oasis offering tranquility and seclusion. Adjacent to the primary suite, you'll find a large bonus room, perfect for a home office, entertainment area, private reading room, whatever you can dream, it can be! The primary bathroom has been upgraded to a relaxing retreat! With modern fixtures, luxurious finishes, and ample space, it's the epitome of elegance and comfort with a bonus room for an office, etc. This beautiful home is situated on a sprawling 2-acre lot, this property provides the utmost privacy, surrounded by nature's beauty. Whether you desire peace and quiet or love hosting gatherings, this expansive lot offers endless possibilities all while being close enough to everything you need. Just outside is a great open pool area that invites you to soak up the sun and enjoy time alone or create beautiful family memories! There is NO FLOOD INSURANCE REQUIRED! Also included is an RV hookup, so your friends and family can enjoy privacy in their own space. This property offers two separate meters, which gives you an option to improve upon the second structure to make an in-law suite. Recent updates include: Two A/C's – 2019, the third in 2015, Water Heater 2020, Roof 2019, Master Bed Windows 2019, NEW Paint throughout, Septic pumped in 2021.
- Type:
- Condo
- Sq.Ft.:
- 1,388
- Status:
- Active
- Beds:
- 3
- Lot size:
- 1.91 Acres
- Year built:
- 1987
- Baths:
- 2.00
- MLS#:
- T3539730
- Subdivision:
- Pine Ridge At Sugar Creek
ADDITIONAL INFORMATION
Welcome to the largest condo in Pine Ridge at Sugar Creek Village! Spanning a generous 1,388 sq. ft., this stunning single-story residence offers the perfect blend of comfort and sophistication. Boasting 3 spacious bedrooms and 2 elegantly appointed bathrooms, this home invites you to enjoy an easy lifestyle with a thoughtfully designed floor plan. The well-equipped kitchen, ideal for culinary creations, and the convenient indoor laundry room ensure modern living at its finest. Step outside to your private patio and revel in the tranquil beauty of the surrounding landscape, perfect for morning coffee or evening relaxation. Beyond your home, immerse yourself in the vibrant 55+ community with exceptional amenities including a welcoming clubhouse, shuffleboard courts, tennis courts, and a sparkling pool. With a fully funded reserve, you can enjoy peace of mind knowing that every detail has been taken care of. Seller is offering $3,600.00 in concessions.
$620,000
15518 Renee Lane Hudson, FL 34669
- Type:
- Single Family
- Sq.Ft.:
- 2,211
- Status:
- Active
- Beds:
- 3
- Lot size:
- 3.44 Acres
- Year built:
- 1996
- Baths:
- 3.00
- MLS#:
- W7866370
- Subdivision:
- Highlands
ADDITIONAL INFORMATION
The highlight of this property is the meticulously cultivated food forest, inspired by Green Dreams Sustainable Solutions. Over 2.5 years, the owner, Manja Warner, has dedicated herself to creating a lush, productive environment that enhances the quality of life and ensures food security for future generations. The food forest is a testament to her vision and hard work, offering a diverse array of plants and trees such as Achacha, Allspice, Aloe, Amaryllis, Avocado, Bamboo, Banana, Barbados Cherry, Bay Laurel, Bay Rum, Beauty Berry, Chaya, Loquat, Mulberry, Nopales, Olive, Oregano, Passion Flower, Passion Fruit, Peach, Pigeon Peas, Plum, Plumbago, Pomegranate, Rosemary, Spinach, Starfruit, Sugar Cane, Tomato, Tulsi, Turmeric, and many more. This well-built home stands high and dry, untouched by recent storms and located outside any flood hazard area. Offering peace of mind and solid construction, this property ensures safety and security in all seasons. Discover the charm and functionality of this exquisite Cape Cod style home, set on a high and dry 3.44-acre agriculturally zoned (AR) property, fully fenced and masterfully developed into a thriving food forest. This unique estate, located in Zone X, combines rural tranquility with modern amenities, making it a perfect sanctuary for nature lovers and sustainability enthusiasts. The property boasts a spacious 1107 sq.ft. (27x41) four-car attached garage with a workshop, complemented by a 414 sq.ft. (18x23) carport or breezeway that connects the garage to the home. Enjoy the serene surroundings from the 538 sq.ft. wrap-around front porch, an ideal spot for relaxation and entertainment. Inside, you'll find a thoughtfully designed floor plan featuring a family room with a stunning wood-burning fireplace and an impressive peak interior ceiling height of 19 feet 6 inches. The first floor includes a primary bedroom and bathroom, a den/office with a laundry closet, a living room, a family room, a kitchen, a Florida room, and a guest bathroom. The second floor offers two additional guest bedrooms and a guest bathroom. This home is equipped with modern conveniences such as a reverse osmosis water filtration system, insulated glass windows, and a two-zone HVAC system, with one zone replaced in 2022. The durable dimensional shingle roof was replaced in 2017, ensuring long-lasting protection. For animal lovers and hobbyists, the property features a three-stall barn, a dog kennel, a storage shed/lean-to, and a chicken coop. An aerial map and a detailed plant/tree inventory list have been uploaded as attachments to the listing, providing a comprehensive overview of the food forest. Although the MLS system limits the number of photos to 100, additional photographs are available through a shared Google Drive link. This property is not just a home; it’s a lifestyle. Experience the joy and abundance of living in harmony with nature while enjoying all the comforts of a modern, well-equipped home. Don’t miss this unique opportunity to own a piece of paradise. #FoodForestLiving, #EcoFriendlyHomes, #SustainableLiving, #FloridaFoodForest, #PermacultureParadise, #GreenLivingFlorida, #SelfSustainingLife, #OrganicGardening, #WestCoastFLRealEstate
$408,000
13455 Niti Drive Hudson, FL 34669
- Type:
- Single Family
- Sq.Ft.:
- 2,144
- Status:
- Active
- Beds:
- 3
- Lot size:
- 0.15 Acres
- Year built:
- 2015
- Baths:
- 2.00
- MLS#:
- W7866435
- Subdivision:
- Reserve At Meadow Oaks
ADDITIONAL INFORMATION
Come see this gorgeous house in the exclusive Reserve at Meadow Oaks community in Hudson!! This amazing, 3-bed, 2-bath, 2 car garage home with 2144 sqft of living space home was built in 2015. With no rear neighbors and golf course views this is a must see. Entering through the 8 foot double doors into a welcoming foyer, you notice the 10' ceilings , Grecian columns and large archways. To the right is a HUGE 14'X24" living room with marble tile. Use it for a formal living room, a pool and game room or as an office. To the left is the laundry room with garage entrance, the 2nd and 3rd bedroom and the second bathroom. Continuing forward through the arched entrance is the open kitchen and firmly room. You will notice the built in plant shelves, the soaring ceilings, wood floors and decorator touches to the TV wall and the sliders to the screened and covered lanai and golf course. The open kitchen has a granite covered island, 42 inch cabinets and stainless steel appliances. There is a breakfast nook with bay windows looking out to the backyard and golf course. The primary suite is HUGE at 12X17 feet with double walk in closets and an ensuite bath with dual vanities, a soaking tub and separate shower and a private water closet. The main bedroom also has sliders to the covered lanai. The community includes a clubhouse, pool, tennis courts, gym, and access to the public golf course. Come and enjoy all this community has to offer. Short distance to the beaches and Veteran's Expressway. Although I have an amazing photographer the home is better than the pics! Schedule a showing today! LOW HOA and NO CDD! This home is ready for you.
- Type:
- Single Family
- Sq.Ft.:
- 1,984
- Status:
- Active
- Beds:
- 3
- Lot size:
- 0.16 Acres
- Year built:
- 1981
- Baths:
- 2.00
- MLS#:
- T3539439
- Subdivision:
- Shadow Lakes
ADDITIONAL INFORMATION
Welcome to your next home in the vibrant community of Hudson, Florida! This charming 3-bedroom, 2-bathroom residence offers a fantastic opportunity for those looking to add their personal touch. This home is nestled in a prime location, making it a valuable find. Step inside to discover a spacious living area filled with potential. The open floor plan provides a flexible layout, perfect for creating your ideal living and entertaining spaces. The kitchen, with its original features, offers a functional workspace and awaits your vision to transform it into a modern culinary haven. The three bedrooms are well-sized, each providing ample closet space and natural light. The master bedroom includes an en-suite bathroom, while the second bathroom is conveniently located to serve the additional bedrooms and guests. Outside, the large backyard presents endless possibilities for landscaping, gardening, or creating an outdoor oasis. The attached garage provides additional storage and parking convenience. Situated in a desirable neighborhood, this home is close to top-rated schools, shopping, dining, and the beautiful Gulf Coast beaches. Enjoy easy access to major highways, making commuting a breeze. This property is perfect for those with a keen eye for potential and a desire to create their dream home in a fantastic location. Don’t miss out on this excellent opportunity to invest in a home with great bones and a prime Hudson address!
$229,000
15035 Toni Terrace Hudson, FL 34669
- Type:
- Other
- Sq.Ft.:
- 1,316
- Status:
- Active
- Beds:
- 2
- Lot size:
- 1.09 Acres
- Year built:
- 1994
- Baths:
- 2.00
- MLS#:
- C7494691
- Subdivision:
- Highlands
ADDITIONAL INFORMATION
It's a warm welcome to your two-bedroom, two-bathroom home nestled on 1.09 acres of land, free from any homeowners' association obligations. Feel free to bring your chickens and recreational equipment, as the expansive property offers ample space for both. The kitchen is generously sized and adorned with numerous windows, allowing natural light to flood in. Additionally, there's an exceptionally spacious enclosed sunroom to enjoy. The property is securely gated, ensuring privacy and security. Rest assured, all appliances, including the washer and dryer, will remain for your convenience.
$314,000
9131 Haas Drive Hudson, FL 34669
- Type:
- Single Family
- Sq.Ft.:
- 1,537
- Status:
- Active
- Beds:
- 2
- Lot size:
- 0.25 Acres
- Year built:
- 1994
- Baths:
- 2.00
- MLS#:
- W7866048
- Subdivision:
- The Preserve At Fairway Oaks
ADDITIONAL INFORMATION
SELLER WILL CONTRIBUTE $2,000 TOWARDS BUYER'S CLOSING COSTS OR RATE BUY DOWN! Welcome home to this ONE OWNER, MOVE-IN-READY, spacious 2 bedroom, 2 full bathroom, 2 vehicle garage home situated on a 0.25 acre CORNER LOT with views of the preserve! Conveniently located in the community of "The Preserve at Fairway Oaks", this home has easy access to shopping, dining, and entertainment. The soaring VAULTED CEILINGS and the natural lighting that floods the space is incredible! This well maintained home, features brand new professionally installed CONTINUOUS LAMINATE FLOORING (6/2024), a FRESHLY PAINTED neutral INTERIOR (6/2024), FRESHLY PAINTED EXTERIOR (10/2024), BRAND NEW WINDOW BLINDS (6/2024), updated LED recessed lighting in the kitchen, updated modern light fixtures throughout, and a MASSIVE extended 18' x 31' SCREENED LANAI with gorgeous pavers for family gatherings. The kitchen includes cabinet pull-outs, a corner lazy Susan for easy access, an appliance garage, and a pantry. The dinette area, directly off the kitchen, is the perfect space for your breakfast nook, with access to the rear lanai through the sliding glass door. A separate dining room can accommodate a large table and is open to the spacious living room area, which also has direct access to the screened lanai. At the rear of the home, the primary bedroom features vaulted ceilings, an incredible 9' x 10' WALK-IN CLOSET with ample shelving/racks, and an ensuite primary bathroom, complete with a WALK-IN SHOWER with bench seat and a SEPARATE TUB. The inside laundry room WITH UTILITY SINK makes laundry day super convenient! The generously sized second bedroom would make a wonderful child's bedroom, guest bedroom, office or den. The guest bathroom includes a walk-in shower with bench seat. The Rain bird SPRINKLER SYSTEM controller was replaced in 2024, new toilets (2024), and the exterior of the home was just refreshed with new paint (10/2024)!! You don't want to miss the opportunity to see this beautiful home in person! With one of the two sparkling community pools (one heated) just a short distance away, you are sure to have some fun in the sun! Additional details include the following: Roof (2019), Dishwasher (2022), and Microwave (2023). The HOA covers basic cable, lawn maintenance, exterior paint & trash pickup. The in-wall pest control system gives you peace of mind! Bring your belongings and move right in!
- Type:
- Townhouse
- Sq.Ft.:
- 1,666
- Status:
- Active
- Beds:
- 3
- Lot size:
- 0.05 Acres
- Year built:
- 2014
- Baths:
- 3.00
- MLS#:
- T3536062
- Subdivision:
- Verandah Twnhms
ADDITIONAL INFORMATION
Welcome to 11903 Greengate Drive, a beautiful and well-maintained 3 Bedroom 2.5 Bath Townhome in the desirable Verandahs Community. As you enter, you will be greeted with an open floorplan with 1,666 square feet of living space. The kitchen consists of stainless steel appliances, wood cabinets, granite countertops, as well as a breakfast bar. Upstairs, you will find a spacious loft perfect for your office desk, exercise machine, or flex space. For your convenience, a full-size set of GE washer and dryer are included in the upstairs laundry room. All three bedrooms as well as two full bathrooms are also upstairs. Some upgrades and features to note: The entire A/C system was replaced and includes a transferable warranty, the thermostat was also replaced and has Smart/WIFI capabilities, the glass door in the master shower has been upgraded, hurricane shutters also come with the sale of this property. Surge protection for the entire home has been installed and service ready to be taken over if desired. There is a community pool, clubhouse, and fitness center also available for resident use. Conveniently located near the Suncoast Parkway and other major highways, grocery stores, shops, restaurants and much more. Schedule your viewing today!
- Type:
- Single Family
- Sq.Ft.:
- 1,981
- Status:
- Active
- Beds:
- 3
- Lot size:
- 0.18 Acres
- Year built:
- 1980
- Baths:
- 2.00
- MLS#:
- T3536676
- Subdivision:
- Shadow Ridge
ADDITIONAL INFORMATION
Price Improvement by $10,000 and NO HOA. The seller will also provide a $5,000 credit for closing costs! A wonderful home in a great family neighborhood convenient to everything! This home features $20,000 in March 2024 updates; a new roof for 16k and new kitchen appliances for $4,000. This 1,981 square foot home under air features many wonderful updates. Featuring freshly painted exterior, ceilings and interior walls in 2024, new ceiling fans, and all new kitchen appliances installed in 2024. With an exceptional layout, you'll love the open concept with a huge combination LR/DR and a separate family room with catherdral ceilings adjoining the kitchen with new cabinets and counter tops installed in 2017. The home has 3 good sized bedrooms with ample storage in each bedroom. The home is has a large lanai overlooking a serene pond. Come live the Florida lifestyle in this exceptional home!
- Type:
- Single Family
- Sq.Ft.:
- 1,694
- Status:
- Active
- Beds:
- 3
- Lot size:
- 0.14 Acres
- Year built:
- 2007
- Baths:
- 3.00
- MLS#:
- T3535914
- Subdivision:
- Verandahs
ADDITIONAL INFORMATION
Your new home is a stunning and spacious residence located in the highly sought-after neighborhood of The Verandah's in West Pasco County. This beautiful home is perfect for entertaining and offers a quiet, relaxing lifestyle in one of the fastest-growing areas in the country. As you step inside, you will be greeted by an open and inviting floor plan that seamlessly blends elegance with comfort. The living spaces allow for natural light, creating a warm and welcoming atmosphere. The kitchen is open and inviting and comes with all the appliances, ample counter space, and ideal for hosting gatherings with family and friends. The master suite is a true retreat, featuring a spacious bedroom, walk-in closet, dual vanities, a soaking tub, and a separate shower. The additional bedrooms are generously sized, offering plenty of space for family members or guests. Step outside to your private backyard oasis, where you'll find a covered patio perfect for outside dining that provides a serene setting for relaxation and outdoor activities all while being located on a beautiful tranquil pond. The home's layout and outdoor spaces make it perfect for entertaining. Located in The Verandah's, you'll enjoy the benefits of living in a vibrant community with access to excellent amenities, including a clubhouse, pool, fitness center, playground, walking trails, and community events. Plus, this prime location in West Pasco County means you're close to everything that makes the area so desirable. From top-rated schools and shopping centers to dining options and recreational facilities, you'll have everything you need just a short drive away. Don't miss the opportunity to make this your new home. Experience the perfect blend of luxury, comfort, and convenience in a neighborhood that truly has it all. Schedule a showing today and discover why this property is the ideal place for you to call home.
- Type:
- Other
- Sq.Ft.:
- 1,792
- Status:
- Active
- Beds:
- 3
- Lot size:
- 0.46 Acres
- Year built:
- 2001
- Baths:
- 2.00
- MLS#:
- W7865918
- Subdivision:
- Parkwood Acres Sub
ADDITIONAL INFORMATION
Back on Market. Must See!! Nearly half an acre in Hudson. This completely remodeled home features 3-bedrooms and 2 full bathrooms. This home has a huge driveway - bring your vehicles, toys, RV's, anything. Best of all this home offers the perfect blend of country living with modern comfort. Additional amenities include a very large shed for extra storage, or it can be converted into another mini home or in-law suite. 2 additional smaller sheds on the property for more storage. Features its own well in one of the sheds. Centrally located, offers easy access to Veterans Expressway (589) and further on to US 41 and I- 75 via the newly expanded SR 52, all connecting to Tampa and the Tampa International Airport within an hour. US 19 and Little Road are nearby with local amenities include shopping centers, bike paths, Weeki Wachee Spring, and the pristine Pine Island Beach. Werner Boyce Salt Springs State Park is a quick 15 minute drive away. Clearwater beach is less than an hour away. NO HOA / CDD. Schedule a viewing today and experience the home firsthand with many other features.
$349,900
13856 Royston Bend Hudson, FL 34669
- Type:
- Single Family
- Sq.Ft.:
- 1,770
- Status:
- Active
- Beds:
- 3
- Lot size:
- 0.17 Acres
- Year built:
- 2006
- Baths:
- 3.00
- MLS#:
- U8246922
- Subdivision:
- Verandahs
ADDITIONAL INFORMATION
We are back on the market! Lucky You!Located in the beautiful gated Verandahs community, this 3 bed/2.5 bath Loft home draws you in with an open brightness from the moment you walk in with rays of warm, natural light and lots of windows. Open the front door and step through to an open living room with high vaulted ceilings.As you walk through the home you will notice that the floor plan is ideal for entertaining with a flow that allows for easy interaction between the kitchen, dining and family rooms. The kitchen offers a fantastic array of Cabinets and Storage possibilities, along with extensive counter space. The Master Bedroom/Bathroom offers a custom walk-in closet and double sinks, a stand-up shower along with a garden tub. Upstairs you will find window seats in each of the guest bedrooms. In addition to the 2 upstairs bedrooms there is an awesome Loft for use as an Office , music or TV game room. Out back is a beautiful Fenced In back yard with a great fire pit and sitting area. The yard backs up to conservation land and an open green space next door providing lots of privacy! Numerous community features that both families and adults can enjoy. From the beautiful pool and playground to the Clubhouse and fitness facility, this community has it all! Conveniently located within minutes of the Suncoast with easy access to multiple restaurants,
- Type:
- Single Family
- Sq.Ft.:
- 2,696
- Status:
- Active
- Beds:
- 3
- Lot size:
- 0.16 Acres
- Year built:
- 2019
- Baths:
- 3.00
- MLS#:
- W7865223
- Subdivision:
- Lakeside Ph 3
ADDITIONAL INFORMATION
MUST SEE: This stunning 3-bedrooms PLUS OFFICE, 3-bathroom home BUILT IN 2019 in Lakeside Estates, Hudson, offers breathtaking LAKE VIEWS and modern living with an open floor plan. When you step inside, you'll be greeted by a spacious foyer and stunning 18' ceramic tile flooring throughout. To your right, there's a versatile flex space that can be a cozy den, a home office, or even a 4th bedroom. Just beyond that, there's a handy half bathroom with a huge storage closet. As you move into the living area, you'll love the high ceilings and the peaceful lake views from every window. The open-concept kitchen, dining, and living room combo is every entertainer's dream. The gourmet kitchen boasts 42' wood cabinets, a spacious eat-at island, sleek quartz countertops, and stainless steel appliances. You'll love the roomy walk-in pantry with plenty of storage. Adjacent is a bonus area perfect for extra storage or as a landing zone from the garage. Off the dining/living area, huge sliding glass doors open to the backyard, featuring a covered porch ideal for outdoor cooking and entertaining, with stunning lake views. Upstairs, the split floor plan includes a huge 30'x20' central loft space that is the perfect 2nd family room or playroom. Bedrooms 2 and 3 are generously sized, accompanied by a second bathroom. For added convenience, the laundry room is located upstairs, making laundry day a breeze. The master bedroom suite is spacious enough for a king-sized bed and seating area, offering gorgeous lake views. The attached master bathroom features a walk-in shower, dual vanity, linen closet, and a giant walk-in closet measuring 9x9. This home offers more than just a place to live—it's a gateway to a vibrant community lifestyle. With amenities like a resort-style swimming pool, clubhouse, fitness room, dog run, tennis and basketball courts, playground, and pier, there's never a dull moment. And the best part? All these perks are included in your HOA fee! But that's not all. This peaceful area is still just minutes away from major highways, ensuring a quick commute to Tampa for work or play. Plus, with a gorgeous lakefront view and the assurance of NO FLOOD ZONE, you can enjoy peace of mind and breathtaking scenery every day. Whether you're looking for a family-friendly environment with top-notch amenities or a tranquil retreat with convenient access to city life, this home in Lakeside Estates has it all. Don't miss out—call today for your private showing and make this your forever home!
$239,500
12406 Hudson Avenue Hudson, FL 34669
- Type:
- Other
- Sq.Ft.:
- 1,956
- Status:
- Active
- Beds:
- 3
- Lot size:
- 1.33 Acres
- Year built:
- 1998
- Baths:
- 2.00
- MLS#:
- W7865587
- Subdivision:
- Sherwood Forest Unrec
ADDITIONAL INFORMATION
INVESTORS WELCOME - MOTIVATED SELLER! Bring your highest and best. Looking for a hidden gem with loads of potential? With your personal touch and handy skills, this property can be transformed into your retreat from the hustle and bustle of city life. Entry to the property is through a nice canopy shaded driveway. The 1998 manufactured home is in need of your TLC, making it a perfect project for a handy homeowner. The CH&A system is currently inoperable, giving you the chance to upgrade to a modern, efficient system. Recent repairs were made to the roof yet the interior ceiling in the dining room reflects the prior leak and needs repair. This 3 bedroom, 2 bath home has a split floor plan, formal living and dining rooms, large kitchen with plenty of cabinets and storage and a large family room with fireplace (condition of fireplace unknown). There are two wood decks off the back with access through sliding glass doors from the primary suite and through French doors from the family room. The primary suite is large with a sitting room, and has a large bathroom with garden tub and shower. A laundry room with washer/dryer hookup adds further convenience. With 289 feet of frontage on Hudson Avenue, this 1.33 acre property has great potential. If you've got the vision and skills, come see this one today and imagine the possibilities!
$315,000
9200 Halberg Drive Hudson, FL 34669
- Type:
- Single Family
- Sq.Ft.:
- 1,572
- Status:
- Active
- Beds:
- 2
- Lot size:
- 0.14 Acres
- Year built:
- 1997
- Baths:
- 2.00
- MLS#:
- T3528001
- Subdivision:
- The Preserve At Fairway Oaks
ADDITIONAL INFORMATION
*Move-In-Ready* Welcome home to this beautifully maintained single-story residence in a desirable area of Hudson! This home features A BRAND NEW ROOF (2023); vaulted ceilings, a spacious primary bathroom with double sinks, a 2-Car Garage with Hurricane-Resistant Garage Door, and laundry hook-up in the house (not garage). Enjoy the recently improved screened-in Florida Room & the natural light from elevated windows. NO BACKYARD NEIGHBORS! Additional perks include: access to TWO swimming POOLS (one heated) just steps from your door. The HOA offers excellent value, covering cable TV, landscaping, pest control, exterior home painting (approximately every 7 years), lawn irrigation, twice-weekly trash removal, and perimeter wall maintenance. *HOA Reserves are FULLY FUNDED* Plus, there are NO CDD fees and NO MANDATORY FLOOD INSURANCE required. This home is close to a variety of grocery stores, shopping, an easy drive to the beach, 2.5 miles to the hospital, and less than an hour drive to the Tampa Bay Area Airports!
- Type:
- Manufactured Home
- Sq.Ft.:
- 960
- Status:
- Active
- Beds:
- 2
- Lot size:
- 2.07 Acres
- Year built:
- 1980
- Baths:
- 2.00
- MLS#:
- U8242570
- Subdivision:
- Lakewood Acres
ADDITIONAL INFORMATION
This recently upgraded double-wide cottage was moved from Clearwater to this two acre partially wooded lot in Lakewood Acres in Hudson in 2018. There have been many upgrades since then. Almost everything is new and utility bills are low due to the insulated metal roof and new double-glazed windows. The car-port and front porch roof offer shade and comfortable access to the outdoors during rainy periods. This is a beautiful lot with various trees and bushes around the front acre while the rear acre is mostly wooded with a walking trail. You can put 2 houses on this property and/or sever to one acre lots. The land is all high and dry with good drainage. This is a very comfortable, low maintenance and efficient house in a really nice rural neighborhood. Features: - fenced with 2, 16 ft. gates - private, but close to everything - zoned for 2 houses, easy to sever to 1 acre lots - 14 x 40 ft. aluminum car port (2020), concrete pad - 24 x 10 ft. aluminum front porch (2022), concrete pad - forest in rear, trail through woods, cool for walking - security light on front lawn, street lighting - new A/C and heat pump, excellent water treatment system Upgrades: - 2017, drywalled, insulated metal roof-over job - 2018, home installed at 10300 Chestnut Dr. (to 2018 specs), with new.... water well and pump, water treatment, septic field, electrical panel, plugs, switches, new bathrooms - 2019, fridge, stove, washer/dryer - 2020, vinyl double-glazed windows and doors, metal side door. - 2023 (Dec.) new Carrier A/C - heat pump, exterior paint (2 coats primer, 2 coats semi-gloss paint) roof coated, septic tanks pumped (“all working fine” according to Septic Technician), new water heater, carpets cleaned- 2024 (Jan), interior trims installed and walls/doors painted, new lighting fixtures
- Type:
- Single Family
- Sq.Ft.:
- 1,954
- Status:
- Active
- Beds:
- 3
- Lot size:
- 0.19 Acres
- Year built:
- 1984
- Baths:
- 2.00
- MLS#:
- W7863406
- Subdivision:
- Shadow Lakes
ADDITIONAL INFORMATION
Escape the everyday in this beautiful 3 bedroom, 2 bath SPLIT plan on the lake! Perfect for first time homebuyers, seasonal residents or your primary home. As you enter you will find an open concept living room & dining room that leads out to an enclosed 4 season sunroom with AC and plexi-glass windows with screens for beautiful lake views all year round. Sit back, relax and enjoy nature at its finest with your morning coffee or a glass of wine after a long day at work. The kitchen has STAINLESS STEEL appliances, new epoxy counter tops and a pantry. The primary bedroom has lake views and is large enough for all your king size furniture with a large walk-in closet, ensuite bathroom with double vanity and walk in shower. The 3rd bedroom is currently used as a home office and man cave but could easily be converted back to a large bedroom. There is a 2-car garage with plenty of storage space, a utility sink and a workshop area and features a full screened door to enjoy the Florida weather. Shadow Lakes community has a very low HOA at just $43/year and is a short distance to Meadow Oaks golf course. Conveniently located off State Rd 52 for shopping and hospital nearby. Just 5 minutes to Expressway for easy access to Tampa & the airports. Call me to schedule a showing today!

Hudson Real Estate
The median home value in Hudson, FL is $307,700. This is lower than the county median home value of $324,700. The national median home value is $338,100. The average price of homes sold in Hudson, FL is $307,700. Approximately 53.69% of Hudson homes are owned, compared to 19.04% rented, while 27.28% are vacant. Hudson real estate listings include condos, townhomes, and single family homes for sale. Commercial properties are also available. If you see a property you’re interested in, contact a Hudson real estate agent to arrange a tour today!
Hudson, Florida 34669 has a population of 11,230. Hudson 34669 is less family-centric than the surrounding county with 19.7% of the households containing married families with children. The county average for households married with children is 28.35%.
The median household income in Hudson, Florida 34669 is $43,508. The median household income for the surrounding county is $58,084 compared to the national median of $69,021. The median age of people living in Hudson 34669 is 61.4 years.
Hudson Weather
The average high temperature in July is 90.3 degrees, with an average low temperature in January of 46.2 degrees. The average rainfall is approximately 51 inches per year, with 0 inches of snow per year.

