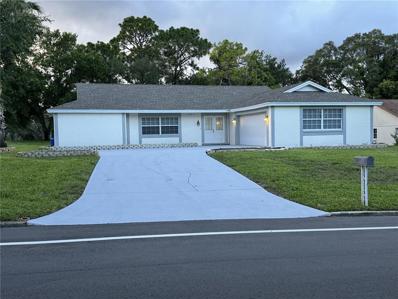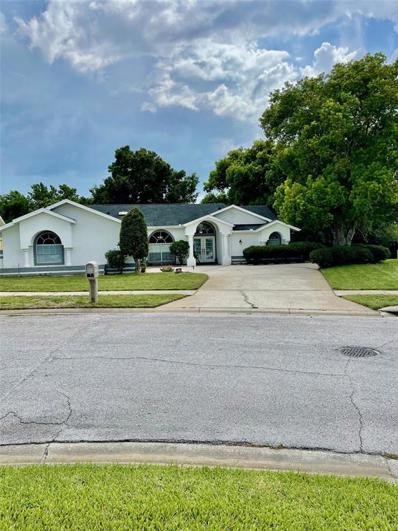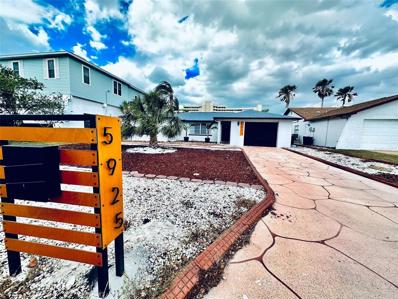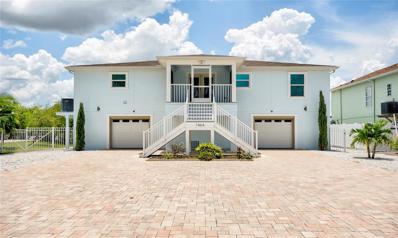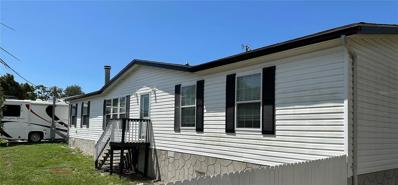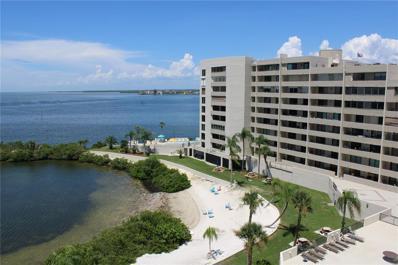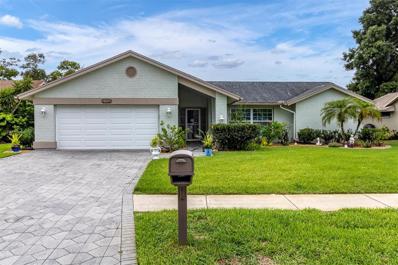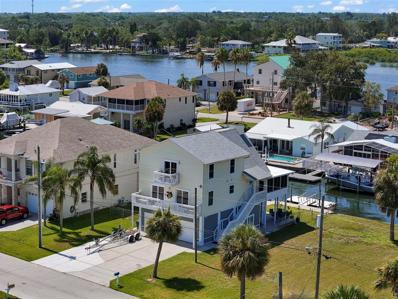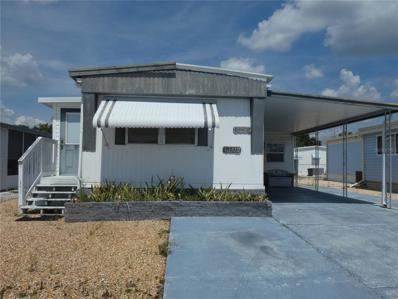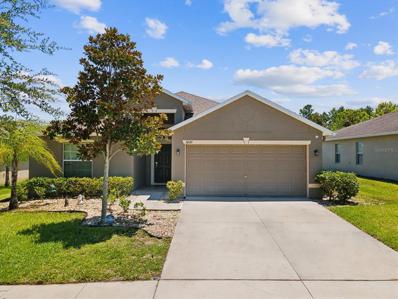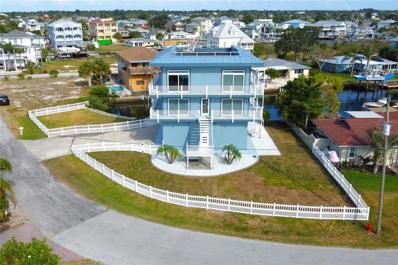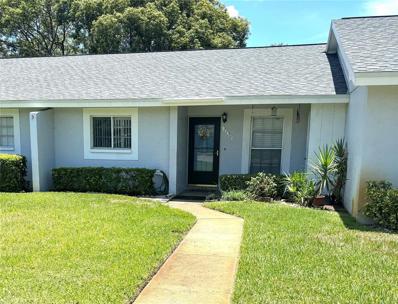Hudson FL Homes for Sale
- Type:
- Single Family
- Sq.Ft.:
- 2,105
- Status:
- Active
- Beds:
- 4
- Lot size:
- 0.31 Acres
- Year built:
- 1976
- Baths:
- 2.00
- MLS#:
- W7866954
- Subdivision:
- Beacon Woods Village
ADDITIONAL INFORMATION
Well-maintained home in Deed-Restricted Beacon Woods. Includes Four Bedrooms at over 2000 square feet. Freshly painted interior and exterior with brand-new laminate wood flooring. Many upgrades with newer appliances, and a 4-1/2 year old roof. Golf course property, adjacent to a golf hole.
- Type:
- Other
- Sq.Ft.:
- 672
- Status:
- Active
- Beds:
- 2
- Lot size:
- 0.08 Acres
- Year built:
- 1974
- Baths:
- 2.00
- MLS#:
- W7866996
- Subdivision:
- Ponderosa Park
ADDITIONAL INFORMATION
WELCOME TO YOUR FABULOUS HOME at 12203 Longhorn Dr, Hudson in the PHENOMENAL community of Ponderosa Park, a 55+ community in SUNNY Florida. This 1974 2 bedrooms, 1.5 bathrooms mobile home with 1,178 total sqft lies on a nice lot with 3,320 sqft in a NO FLOOD & NO CDD zone with EXTREMELY LOW HOA of only $250 for the YEAR! Key exterior features are covered carport/porch where you can meet & greet your neighbors, 2 entrances into the home, carriage lights, SUPER CUTE custom-built mailbox, green grass lawn & a spacious back yard where you can DESIGN YOUR DREAM OASIS. There is a double-length carport for your vehicle and/or golf cart, skirting around the perimeter to prevent unwanted critters & storage shed with dimensions 8'x6' for your garden & beach gear. When you step inside, you'll LOVE the OPEN FLOOR PLAN consisting of the eat-in-kitchen, living & dining rooms. The WONDERFUL kitchen features a double sink, painted wood cabinets with decorative knobs, pantry closet, laminate counters & working appliances. The living room has a faux brick feature wall & curtain rods on the windows. The primary bedroom can fit queen size furniture & has a closet & built-in dresser, ceiling light & an en-suite bathroom. The private half-bathroom features sink with cabinet vanity & toilet. In this split bedroom plan, the second bedroom & full bathroom are located on the opposite end of the home. This bedroom can also fit queen-size furniture, has a light, built-in dresser & DUAL closets with sliding doors. The main bathroom features sink with vanity, tub/shower combo & washer/dryer hookups. The central AC is not working so 2 COOL AC window units are included in the sale. Ponderosa Park in Hudson, FL in Pasco County is a MAGNIFICENT community to call HOME where pets are welcome & you can lease after 1 year of ownership. Residents enjoy recreational activities like HEATED POOL, shuffleboard & clubhouse where many social activities take place. Location is IDEAL near beaches, shopping, restaurants, medical plazas, places of worship & tourist attractions. MAKE THIS YOUR FUTURE HOME!
$470,000
13739 Conway Court Hudson, FL 34667
- Type:
- Single Family
- Sq.Ft.:
- 2,223
- Status:
- Active
- Beds:
- 4
- Lot size:
- 0.25 Acres
- Year built:
- 1989
- Baths:
- 2.00
- MLS#:
- U8251425
- Subdivision:
- Barrington Woods
ADDITIONAL INFORMATION
Beautiful and well-maintained home located in the highly desirable upscale community of Barrington Woods. This beautiful home features 4 bedrooms, 2 full bathrooms, beautiful open floor plan living room dinner room combo with high ceiling and a very spacious Florida room and lots of room for Entertaining. This house also has a generous kitchen size with granite countertops, newer appliances, newer cabinets and eat in kitchen space. The owner's suite features a walk-in shower and tub along with a walk-in closet for plenty of storage. This house also has a spacious back yard that overlooks a conservation area with no Neighbours in the back for your privacy. Don't miss the opportunity to make this one yours! A beautiful house in a fabulous community and a wonderful location, where everything you need close by: This property is near Shops, Restaurant, supermarket, and more.
$599,900
5925 Beverly Drive Hudson, FL 34667
- Type:
- Single Family
- Sq.Ft.:
- 1,476
- Status:
- Active
- Beds:
- 2
- Lot size:
- 0.14 Acres
- Year built:
- 1976
- Baths:
- 3.00
- MLS#:
- T3543906
- Subdivision:
- Sea Ranch On Gulf
ADDITIONAL INFORMATION
WOW! Its all about location! GREAT SPOT FOR BIG BOATS!! 40ft floating dock for your vessel! Dock was home to a 40ft ketch with a 4.5ft draft. vessel has never grounded in the lowest of tides. Slip is 16' wide! Easy maneuvering on a canal 150 ft wide less than 600 from the gulf- a straight shot! No docks on the other side! This bungalow home features spacious bedrooms, remodeled owners bath and a remodeled kitchen! The grounds are care and water free with mature landscaping and stone groundcover. The only grass is in the walled-in courtyard --great for the pups! This partially polished diamond makes a great home, or great vacation home for those desiring a better mooring than an expensive marina lease! The roof is less than 12 yrs, the pilings 10 yrs old and set 6' into limestone base, triple pilings on nw to secure in heavy winds. A roof over the back porch area could provide a fantastic view of the gulf sunsets! BRING US AN OFFER!! Ready to sell! AC 2023, hurricane impact windows and doors, and new painter.
$799,900
7464 Gulf Way Hudson, FL 34667
- Type:
- Single Family
- Sq.Ft.:
- 1,590
- Status:
- Active
- Beds:
- 3
- Lot size:
- 0.15 Acres
- Year built:
- 2018
- Baths:
- 3.00
- MLS#:
- W7866870
- Subdivision:
- Preserve At Sea Pines
ADDITIONAL INFORMATION
Did You flood ? Do you want an elevated home so you don't have to worry this is the one , The home is designed with the flow through system so no damage to the interior of the home . Come check it out. Live the Ultimate Gulf Coast Lifestyle! This Is the One! Have you been dreaming of living the Gulf Coast lifestyle? It doesn't get any better than this! This newer build from 2018 will save you on homeowners insurance and offers unparalleled amenities. Features and Highlights Prime Location: Situated on one of the last developed streets in Hudson, this home boasts the highest street elevation and all underground utilities. Waterfront Access: Located on a deep water canal with direct Gulf access and no bridges. New Dock and Lift: Includes a new 8' x 20' composite dock and a new 14,000 lbs lift, easily accommodating a 32' + boat. Modern Construction: Beautiful tile floors throughout, granite countertops, and impact windows and doors. Spacious Living: 3 Bedrooms, 2.5 Baths: Ample space for comfortable living. Huge Laundry Room: Convenient and spacious. Master Suite: Features a separate walk-in shower, an oversized tub, and access to a beautiful screened lanai with stunning water views. The lower level has enormous space easily park all your cars and toys , IT has a half bath and a kitchenette with access to the amazing back yard with it's own Tiki hut fire pit and it's all pavers great for entertaining , this is a low maintenance yard. This home is perfect for embracing the Gulf Coast lifestyle with modern amenities and prime waterfront access. Hudson is a Golf cart friendly community Rainbow Palms has it's own private boat ramp. NO HOA !! It also has an assumable flood policy @ only 1168 A year . Don’t miss out—call now to arrange your private showing!
$449,000
15821 Archer Street Hudson, FL 34667
- Type:
- Other
- Sq.Ft.:
- 2,040
- Status:
- Active
- Beds:
- 3
- Lot size:
- 0.51 Acres
- Year built:
- 2005
- Baths:
- 2.00
- MLS#:
- U8251243
- Subdivision:
- Hudson Hills
ADDITIONAL INFORMATION
WOW!!! DO YOU HAVE A BUYER LOOKING FOR A BEAUTIFUL AND SPACIOUS READY TO MOVE IN HOME, WITH A DETACHED GARAGE / WORKSHOP THAT HOLDS 9 CARS OR A HUGE BOAT OR A 40FT RV AND CARS? THEN THIS IS THE ONE TO SHOW * THE GARAGE ALSO COMES WITH A CAR LIFT * THERE IS ALSO A LARGE 20FT X 20FT BARN SHED FOR MORE STORAGE * THE PROPERTY COMES WITH AN ELECTRIC, WATER AND SEWER RV HOOK UPS. FULLY FENCED YARD WITH A LARGE ELECTRICALLY CONTROLED GATE * THIS HOME IS ADORNED WITH A HUGE AMOUNT OF WINDOWS * A LARGE LIVING ROOM WITH A BEAUTIFUL WOOD BURNING FIREPLACE * A VERY SPACIOUS MASTER SUITE WITH AN ENORMOUS WALK IN CLOSET * MASTER BATH COMES WITH A GARDEN JET TUB, SEPARATE SHOWER, DOUBLE SINK VANITY AND LINEN CLOSET * SPLIT BEDROOM PLAN WITH BOTH GUEST BEDROOMS LOCATED ON OPPOSITE SIDE OF HOME , PROVIDING PERFECT PRIVACY * WALK IN CLOSETS IN BOTH GUEST BEDROOMS * THE KITCHEN IS A CHEF'S DREAM * HUGE AMOUNT OF CABINETS, ISLAND AND SPACE THAT EASILY ACCOMMODATES A LARGE DINING TABLE * LARGE LAUNDRY ROOM WITH A UTLITY SINK AND STORAGE CABINETS. FRIDGE IN LAUNDRY ROOM STAYS * WITHIN THE LAST 2 YEARS ALL TOILETS, SINKS AND FAUCETS REPLACED, AS WELL AS THE WATER HEATER, REFRIDGERATOR AND MICROWAVE, WELL PUMP AND SEPTIC * ROOF IS ABOUT 6-7 YRS * AC SERVICED REGULARLY AND WORKS PERFECTLY *
- Type:
- Condo
- Sq.Ft.:
- 733
- Status:
- Active
- Beds:
- 1
- Lot size:
- 51.35 Acres
- Year built:
- 1985
- Baths:
- 1.00
- MLS#:
- T3543089
- Subdivision:
- Gulf Island Beach Tennis
ADDITIONAL INFORMATION
Perfectly Located on the 7th floor for fabulous views and convenient to all amenities and functions. Wide open views over the gulf of Mexico and directly over the private beach area are yours. This adorable 1 bedroom one bath is upgraded and move in ready. Colors and design are neutral and ready for your desired decorations. This unit is in close proximity to the elevator. Gulf Island Beach and Tennis Club offers its residents a lifestyle that will please everyone. A fabulous clubhouse, game room, state of the art fitness center with locker rooms, a heated saltwater lap pool, tennis and pickleball courts are at your beaconed call. Surrounded by the beautiful Gulf of Mexico and all the water sports that come with the Florida Experience. Call Today to request a viewing and see how this place makes you smile.
$379,999
10114 Ives Loop Hudson, FL 34667
- Type:
- Single Family
- Sq.Ft.:
- 1,720
- Status:
- Active
- Beds:
- 3
- Lot size:
- 0.15 Acres
- Year built:
- 2015
- Baths:
- 2.00
- MLS#:
- 2239677
- Subdivision:
- Not In Hernando
ADDITIONAL INFORMATION
BRAND NEW SHINGLE ROOF--JUST FINISHED DECEMBER 3, 2024!!!!!REDUCED PRICE-!!WOW--COME SEE THEIS STUNNING 3 BEDROOM HOME IN BRIAR OAKS-----HERE IS YOUR CHANCE IT IS GORGEOUS. IT IS A BEAUTIFUL SETTING WITH A PARK RIGHT ACROSS THE STREET FROM THE HOME--JUST LOOK AT THE PHOTOS--- FRONT DOOR IS ETCHED GLASS--SPECTACULAR 18 INCH TITLE FLOOR ON A DIAGONAL-- GRANITE COUNTERS EVERYWHERE-- NEW G E STAINLESS APPLIANCES--SPACOIUS ROOMS--HIGH CEILINGS----A/C JUST SERVICED AND TOLD IT WAS IN GREAT SHAPE--NO BUILD BEHIND--FENCED YARD FOR YOUR PETS--JUST PAINTED INSIDE AND REPAINTED OUTSIDE A YEAR OR TWO AGO--ENORMOUS PANTRY-- EXQUISTE CEILING FANS THROUGH OUT THE HOME-- REVERSE OSMOSIS WATER IN KITCHEN AND REFRIGERATOR---ENORMOUS MASTER BEDROOM--NEW STYLE BATHROOM TITLE IN THE MASTER SHOWER--DUAL SINKS--HUGE WALK IN CLOSET---LOTS OF STORAGE AREAS-- OWNED WATER SOFTENER SYSTEM-- HYBRID WATER HEATER SYSTEM-- HURRICANE WINDOW COVERINGS--HURRICNAE GARAGE DOOR--SELLER IS LEAVING THE WASHER AND DRYER-- ALSO SOME OF THE DECORATOR SYLE FURNITURE COULD BE PURCHASED-- HOME IS NOT IN A FLOOD ZONE--SO NO FLOOD INSURANCE IS NECESSARY--THIS HOME ANSWERS ALL OUR NEEDS--- MAKE AN APPOINMENT AS SOON AS YOU CAN
$275,000
13605 Whitby Road Hudson, FL 34667
- Type:
- Single Family
- Sq.Ft.:
- 1,788
- Status:
- Active
- Beds:
- 3
- Lot size:
- 0.22 Acres
- Year built:
- 1981
- Baths:
- 3.00
- MLS#:
- T3541518
- Subdivision:
- Windsor Mill
ADDITIONAL INFORMATION
Discover the perfect blend of style and convenience in the Windsor Mill subdivision of Hudson, FL. This well-maintained single-family home features a modern kitchen with granite countertops, solid wood cabinets, and newer appliances, all within an open floor plan that includes a living room, dining room, and a versatile game room. Enjoy the comfort of a practical inside laundry room and ample storage. The property boasts mature landscaping, no rear neighbors, and a spacious driveway for RV or boat parking. Located just 10 minutes from Hudson Beach, 5 minutes from local shopping centers, and 45 minutes from Tampa International Airport, this home offers easy access to schools and area attractions without the constraints of an HOA or deed restrictions.
- Type:
- Single Family
- Sq.Ft.:
- 963
- Status:
- Active
- Beds:
- 2
- Lot size:
- 0.16 Acres
- Year built:
- 1973
- Baths:
- 2.00
- MLS#:
- T3541595
- Subdivision:
- Beacon Woods Village
ADDITIONAL INFORMATION
One or more photo(s) has been virtually staged. Welcome to 12518 Cobble Stone Dr., Hudson, FL 34667! This charming mid-century style single-family residence is bursting with new updates and ready for your personal touch. With over $21k invested in recent upgrades, you'll find a brand NEW ROOF (April 2024), a NEW ELECTRICAL PANEL (April 2024), NEW WATER HEATER and NEW HVAC system (May 2024). Inside, the home features 2 bedrooms and 1.5 bathrooms, all with newer vinyl plank flooring throughout. The partially converted garage adds extra flexibility, making it perfect for a home office, den, or additional storage space. The main living area boasts a stunning stone facade wood-burning fireplace and vaulted ceilings, creating an open and airy ambiance. The galley kitchen, complete with newer stainless steel appliances, offers ample storage and prep space, illuminated by a large window that overlooks the private courtyard patio, ideal for a garden retreat. Both bedrooms are spacious with plenty of closet space. The primary bedroom includes an ensuite half bathroom, while the main bathroom features a convenient tub/shower combo and is easily accessible from the hallway. Multiple sliding doors provide easy access to the exterior patio and lanai, perfect for enjoying the outdoors. The oversized lot with its natural landscaping leads to a preserved waterway, offering a serene and tranquil setting. Living in the Beacon Woods community means access to a range of amenities, including a civic association, planned events, a community pool, a golf course, a fitness area, and tennis courts. The location is highly desirable, with nearby retail, dining, and services, as well as easy access to major roadways. Don't miss the opportunity to make this beautifully updated home your own – schedule a showing today! Confident this will catch the eye of any potential buyer!
$345,000
8530 Braxton Drive Hudson, FL 34667
- Type:
- Single Family
- Sq.Ft.:
- 1,814
- Status:
- Active
- Beds:
- 3
- Lot size:
- 0.19 Acres
- Year built:
- 1986
- Baths:
- 2.00
- MLS#:
- W7866553
- Subdivision:
- Berkley Village
ADDITIONAL INFORMATION
Nestled in the heart of Berkley Village, this exceptional 3-bedroom, 2-bathroom single family home welcomes you with its timeless charm and modern comforts. Step into the inviting living room, where a classic fireplace with a new chimney cap sets the tone for cozy gatherings and memorable evenings. The adjacent dining area flows seamlessly into the well-appointed kitchen, complete with sleek appliances and ample storage space for all of your culinary needs. The spacious primary bedroom features a private en-suite bathroom for added convenience, while two additional bedrooms offer flexibility for a growing family, guests, or a home office. A 2020 AC system ensures optimal climate control throughout the year, promising comfort in every season. Outside, the fully fenced backyard provides a private retreat, ideal for outdoor activities and gatherings, enhanced by a charming closed-in lanai that extends your living space. The attached 2-car garage offers secure parking and additional storage solutions, making daily life easier. Located in the desirable Berkley Village community, this home not only offers tranquility and privacy but also convenient access to local schools, parks, and shopping destinations. Whether you're starting a new chapter or looking to upgrade, this property promises a blend of comfort, style, and community living. Don’t miss out on the opportunity to make this your new home sweet home. Schedule your private tour today and discover the possibilities awaiting you in Berkley Village!
- Type:
- Condo
- Sq.Ft.:
- 1,210
- Status:
- Active
- Beds:
- 2
- Lot size:
- 0.7 Acres
- Year built:
- 1981
- Baths:
- 2.00
- MLS#:
- T3540348
- Subdivision:
- Country Oaks Condo 01
ADDITIONAL INFORMATION
Welcome to 7810 Eureka Dr, Hudson, FL! This super nice condo offers a comfortable and stylish living experience for those aged 55 and over. Step into a spacious and inviting home featuring beautiful wood cabinets and an inside utility room for your convenience. The large kitchen boasts an ample eating space, perfect for enjoying meals with friends and family. The expansive master bedroom provides a serene retreat, while the family room and combined living and dining room offer plenty of space for relaxation and entertaining. This pet-friendly community allows for two small pets, each weighing 20 pounds or less. Residents can enjoy the fantastic community pool, perfect for cooling off on warm Florida days. Don't miss the opportunity to make this wonderful condo your new home!
$306,000
13307 Rome Drive Hudson, FL 34667
- Type:
- Single Family
- Sq.Ft.:
- 1,783
- Status:
- Active
- Beds:
- 3
- Lot size:
- 0.27 Acres
- Year built:
- 1981
- Baths:
- 2.00
- MLS#:
- O6222737
- Subdivision:
- Ravenswood Village
ADDITIONAL INFORMATION
You'll be enamored by the charm and curb appeal upon arrival at this Hudson home! Step through the front door and into the foyer, which leads into the well-appointed living room. Through the foyer you'll find the home's dining room, which is adjacent to the laundry room and the home's third bedroom. The kitchen boast stainless steel appliances, hard surface countertops, and ample storage. Enjoy the ample sized backyard all year long! Schedule your showing today and see for yourself, the only this missing is you!
$380,000
14431 Balloch Drive Hudson, FL 34667
- Type:
- Single Family
- Sq.Ft.:
- 2,085
- Status:
- Active
- Beds:
- 3
- Lot size:
- 0.2 Acres
- Year built:
- 2019
- Baths:
- 2.00
- MLS#:
- T3540644
- Subdivision:
- Highlands Ph 2
ADDITIONAL INFORMATION
MAJOR PRICE IMPROVEMENT!!! Welcome to your dream home in Hudson, Florida! This stunning 3 bedroom plus office, 2 bath pool home, built in 2019, offers the epitome of modern comfort and convenience. Nestled in a gated community just minutes away from the Gulf of Mexico, this residence boasts tile flooring throughout, providing both durability and elegance. The kitchen is a chef's delight with extra cabinets featuring convenient pull-out drawers, perfect for organizing and storing kitchen essentials. Whether you're entertaining guests in the spacious living areas or relaxing by the sparkling pool, every corner of this home exudes warmth and sophistication. With a 3-car garage offering ample space for vehicles and storage plus proximity to shopping, county parks, and Bayonet Point hospital, this property blends luxury living with practicality in a sought-after location. Don't miss the chance to make this exquisite home yours! ALL APPLIANCES INCLUDED!!
- Type:
- Single Family
- Sq.Ft.:
- 1,846
- Status:
- Active
- Beds:
- 4
- Lot size:
- 0.15 Acres
- Year built:
- 2017
- Baths:
- 2.00
- MLS#:
- T3535035
- Subdivision:
- Highland Ridge
ADDITIONAL INFORMATION
Welcome to this updated home, ready for you to move in and enjoy. The main features include neutral paint colors, stylish fixtures, dual sinks in the master bathroom, and professionally installed flooring. The kitchen is fully equipped with stainless steel appliances, granite countertops, shaker cabinets, and a large island. Spacious rooms and modern bathrooms enhance the home’s appeal. Outside, the backyard offers a covered patio and ample space for outdoor dining and family fun. Located just 10 minutes from scenic Hudson Beach, 5 minutes from local shopping, and 30 minutes from the vibrant Tampa Metro Area, this home offers the perfect blend of comfort and convenience. Add your personal touch and make it truly yours.
- Type:
- Single Family
- Sq.Ft.:
- 2,384
- Status:
- Active
- Beds:
- 3
- Lot size:
- 0.43 Acres
- Year built:
- 1994
- Baths:
- 4.00
- MLS#:
- T3540651
- Subdivision:
- Rainbow Oaks
ADDITIONAL INFORMATION
SELLER CONCESSIONS TOWARDS CLOSING COSTS!! Welcome to your dream home! This stunning 2,300+ square foot residence, built in 1994, offers an ideal blend of comfort, luxury, and convenience. Nestled on a huge lot, this spacious home features 3 bedrooms and 4 full bathrooms, providing ample space for family and guests. Step inside to discover a thoughtfully designed floor plan that seamlessly connects each living space. The large, open kitchen flows into the dining and living areas, perfect for entertaining or enjoying family time. Outside, your private oasis awaits. Dive into the sparkling pool, custom build deck, relax in the jacuzzi, and enjoy the expansive yard with endless possibilities for outdoor activities and gardening. The 3-car garage offers plenty of storage and parking space. NO HOA's! This home truly has it all. Don't miss your chance to own this exceptional property. Schedule a viewing today and make this house your forever home!
- Type:
- Condo
- Sq.Ft.:
- 1,236
- Status:
- Active
- Beds:
- 2
- Lot size:
- 0.82 Acres
- Year built:
- 1984
- Baths:
- 2.00
- MLS#:
- T3538504
- Subdivision:
- Gulf Island Beach & Tennis Club 01
ADDITIONAL INFORMATION
BEST VALUE for a WATERFRONT, GULF OF MEXICO CONDO. Turn key perfect and waiting for you!! Imagine fantastic sunrises, blissful sunsets, watching dolphins frolicking, manatees visiting, skillful pelicans diving for fish – nature at its finest in this tranquil coastal environment. This condo has the benefits of all of that and more. Because this condo unit faces North, you are able to see the sunsets and sunrises while avoiding the direct hot sun of the summer and enjoy a comfortable relaxing, living experience year round. This move-in ready unit offers 2 bedrooms/ 2 full bathrooms, den or office space, inside laundry utility and covered open air balcony. You will notice that this unit has been updated to showcase a remodeled kitchen offering an abundance of cabinet space, striking granite center island and built in buffet serving area. Easy care tile flooring is laid on the diagonal for added interest. A neutral color pallette allows you a blank slate to add color and personal touches for creative decorating. Spacious Master Bedroom Suite boasts picturesque water views. Your ensuite private bath has dual sink vanity, expansive closet with mirrored doors and full private shower setting with double glass doors. Attractively appointed Guest Bedroom and Bath. Guest bath offers shower/tub combination. Along with the open air covered balcony providing picture perfect views, so do the floor to ceiling sliders in the living room and Primary bedroom suite provide you with an unbeaten tropical view. This unit comes with a carport parking space that is just a few steps from the main entrance. The front balcony looks over the canal and boat docks. Updates to building itself include a newer roof (approximately 4 years), walkways recently redone with non slip finish. The Condominium Milestone Report has been completed and the building passed. The Gulf Island community provides amenities which include pickleball courts, tennis courts, elevators, water views, swimming pool and a private beach. Live each day as though you are on Holiday in this exciting development. Your monthly fee includes water, sewer, cable and trash, all you pay for is electricity. Boat slips come up from time to time for Rent and / or Sale. Watch the bulletin boards for such notices. Don't delay ~~ avoid a cold & snowy winter in your Florida tropical paradise waterfront condo unit.
$295,000
8402 Roxboro Drive Hudson, FL 34667
- Type:
- Single Family
- Sq.Ft.:
- 1,721
- Status:
- Active
- Beds:
- 3
- Lot size:
- 0.2 Acres
- Year built:
- 1984
- Baths:
- 2.00
- MLS#:
- T3539231
- Subdivision:
- Ravenswood Village
ADDITIONAL INFORMATION
Welcome to your dream MOVE-IN READY home in the vibrant Ravenswood Village! This beautifully updated residence offers three spacious bedrooms, each with FRESH NEWLY installed plush carpeting that adds a touch of comfort. The home features two stylishly modernized bathrooms with sleek, contemporary fixtures. Step into a bright and airy living space filled with natural light, thanks to the NEW windows throughout the house. The living room stands out with a custom wall design, creating a unique ambiance. The UPDATE kitchen specially designed by an interior designer is a chef's paradise, boasting a fresh, modern backsplash that perfectly complements the elegant cabinetry and countertops. Outside, the NEW garage door adds to the home's curb appeal and functionality. Ravenswood Village is renowned for its exceptional community amenities, including a swimming pool, a clubhouse, basketball and tennis courts, and multiple playgrounds, providing endless options for leisure and recreation. Located conveniently close to a variety of restaurants, shopping centers, and medical facilities, this home ensures that all your daily needs are easily met. Plus, the beautiful beaches are just a quick 15-minute drive away, offering the perfect escape for weekend relaxation or everyday enjoyment. This home perfectly blends comfort, style, and a prime location. Don’t miss your chance to make this outstanding property your new home!
- Type:
- Single Family
- Sq.Ft.:
- 1,764
- Status:
- Active
- Beds:
- 3
- Lot size:
- 0.15 Acres
- Year built:
- 1989
- Baths:
- 3.00
- MLS#:
- W7866197
- Subdivision:
- Driftwood Isles
ADDITIONAL INFORMATION
Paradise abounds in this stunning home offering panoramic views of the scenic canal and the Gulf of Mexico! This gorgeous home features an open concept floor plan. On the first floor, you will find a two-car garage with ample storage space. Facing the canal at the back of the first floor, there is a beautiful in-law suite (additional 440 sq.ft.) complete with a bed, closet, living area, dining area, kitchen, and a full bath with a walk-in shower. From the first floor, you can use the quaint dumbwaiter/scissor lift (holds up to 500 lbs) to send your bags to the second floor, or take one of the staircases on either side of the home. Upon entering the second floor, you are greeted by a living and dining room with cathedral shiplap ceilings and a wood-burning fireplace. This space leads to a sprawling Florida room (additional 350 sq.ft.), enclosed with windows to enjoy watching dolphins, manatees, fish, and boaters. The new gourmet kitchen includes recessed lighting, wood soft-close cabinetry, exquisite quartz countertops, a large breakfast bar, ceramic tile backsplash, and stainless steel appliances. The two comfortable guest bedrooms have ample closet space and adjoining balconies. Also on the second floor is a laundry area and a full bath. On the third level is a fabulous primary suite with a cathedral ceiling, walk-in closet, primary bath, and a balcony with breathtaking views of the Gulf of Mexico. Outside, you will enjoy a fenced yard, shed, concrete sea wall, floating dock, boat davits, and a covered patio. All appliances and blinds are included. Updates within the last 2 years: Mostly new PGT hurricane/impact windows and sliding doors (3/2023) Kitchen and all appliances, including washer and dryer Exterior and interior paint Lighting and ceiling fans Interior doors and hardware Shutters and blinds Flooring, carpeting, baseboards, and shiplap ceilings throughout In-Law suite Other updates: Roof (2019) HVAC (2013) Hot Water Heater (2020) Hudson is a desirable coastal town one hour north of Tampa along the Gulf Nature Coast of Florida, where you can enjoy recreational fishing, boating, golf, and waterfront dining. Come and enjoy the Florida lifestyle. Welcome Home!
- Type:
- Other
- Sq.Ft.:
- 962
- Status:
- Active
- Beds:
- 2
- Lot size:
- 0.1 Acres
- Year built:
- 1979
- Baths:
- 2.00
- MLS#:
- W7866193
- Subdivision:
- Ponderosa Park
ADDITIONAL INFORMATION
Own your own piece of 55+ Paradise in desirable Ponderosa Park. This affordable 2, bedroom, 2 bath home has some new flooring and with a little TLC it could be a lovely owner occupied home, 2nd home or retirement home with low HOA dues and conveniently located near everything. Close to Hudson Beach, SunWest Park Beach, library, shopping and dining. Don't miss out on this bargain. See it today.
- Type:
- Single Family
- Sq.Ft.:
- 1,324
- Status:
- Active
- Beds:
- 3
- Lot size:
- 0.14 Acres
- Year built:
- 1972
- Baths:
- 2.00
- MLS#:
- W7865998
- Subdivision:
- Hudson Beach Estates #3
ADDITIONAL INFORMATION
Here is your opportunity to own a 3 bedroom 1.5 bath waterfront home minutes from the gulf! Fish from the dock, take your boat out or just enjoy beautiful views and sunsets from your own backyard. 2024 roof, AC and hot water heater, 2019 impact resistant windows. Tile, vinyl plank and would floors throughout--no carpet. The open floor plan means whoever is cooking can also enjoy guests/family, and the kitchen is both functional and beautifully appointed. The dining room is spacious enough for a large table + buffet, coffee bar or cozy book nook. Low maintenance shells and landscape give the backyard a coastal vibe, and the garage will keep your car cool during hot months and provide plenty of storage. Call for details. Elevation certificate available.
$369,900
10120 Ives Loop Hudson, FL 34667
- Type:
- Single Family
- Sq.Ft.:
- 1,908
- Status:
- Active
- Beds:
- 5
- Lot size:
- 0.15 Acres
- Year built:
- 2015
- Baths:
- 3.00
- MLS#:
- W7866120
- Subdivision:
- Briar Oaks Village 1
ADDITIONAL INFORMATION
NOT IN A FLOOD ZONE! Welcome home to Briar Oaks with this amazing 4 bedrooms + 1 bonus room, 3 bathroom POOL & SPA home, boasting over 1900 square feet of living space! The residence features a spacious open concept with a split floor plan, offering versatility and comfort. The focal point of this home is the expansive inground pool and spa in the backyard, surrounded by a privacy fence, creating your own private oasis for relaxation and entertainment. The heart of the home is the generously sized kitchen with granite countertops and a cozy breakfast area, perfect for enjoying casual meals. A large separate dining room adjacent to the main living area enhances the dining experience and provides ample space for gatherings. Two of the bedrooms feature a convenient Jack and Jill bathroom arrangement, while the spacious primary bedroom offers a serene retreat with an ensuite bathroom featuring double sinks, a large bathtub, and a separate shower. Enjoy the tranquility of no front or rear neighbors and the convenience of having the community park and playground just across the street, along with a dedicated dog park for pet lovers. This property is not currently located in a flood zone, ensuring peace of mind without the need for flood insurance. With easy access to US-19, commuting is effortless, and you're conveniently located near SunWest Park and local beaches, ideal for enjoying the best of Florida living!
$1,474,500
6236 Lonnie Lee Lane Hudson, FL 34667
- Type:
- Single Family
- Sq.Ft.:
- 3,648
- Status:
- Active
- Beds:
- 4
- Lot size:
- 0.21 Acres
- Year built:
- 2002
- Baths:
- 4.00
- MLS#:
- T3537838
- Subdivision:
- Hudson Beach Estates
ADDITIONAL INFORMATION
Welcome to Your Florida Home on the Gulf! This stunning fully furnished residence offers the perfect blend of modern luxury and serene waterfront living, nestled in a vibrant community known for its natural beauty and welcoming atmosphere. This three story beauty is the perfect place to see glorious sunsets from your roof top patio or wrap around balconies on the second and third floors or launch your boat for a tranquil sunset cruise. This is the Florida lifestyle at its best. The inviting living space boasts stunning Gulf views through expansive 8' sliding glass doors, perfectly capturing the serene ocean horizon. The rustic bench dining set adds a touch of natural elegance, complemented by modern coastal decor, including luxury plank flooring and driftwood sculptures, enhances the seaside ambiance. Motorized Power Shades provide you full control of all the shades right from you remote control. This bright, open space seamlessly blends relaxation and sophistication, creating an ideal setting for memorable meals and gatherings by the water. The bright, modern kitchen features brand new sleek high efficiency stainless steel appliances, chef’s kitchen inspired faucet and dual chamber sink accompanied by crisp white 42"cabinetry with custom crown molding, and over and undermount glow lighting. The Azul Marina quartz countertops and bar seating area provides a perfect spot for casual dining or entertaining. The sky-themed ceiling, bow-pulpit inspired design banister adds a whimsical touch, making this kitchen both functional and visually captivating. Back patio offers brand new Trex decking with LED lighting perfect for entertaining. Boat housing features covered boat lift and direct deep channel water access, perfect for boating enthusiasts. Additional feature offered by this home is its dual speed elevator that allows you to ride to each floor in comfort. Invite guests to your private rooftop patio to enjoy cocktail while watching the sunset. The home also sits on an oversize elevated lot that allows for adding a pool to your already new dock. The oversize garage/ entertaining area is ample for three vehicles and a cool down area where you can enjoy watching TV and casual conversation away from the sun and if a quick shower is needed there is a full bathroom just steps away. Located in the serene, upscale neighborhood of Hudson Beach Estates, this picturesque waterfront community offering the best of coastal living. Residents enjoy direct Gulf access, perfect for boating, fishing, water sports, nature parks and endless outdoor activities. This home provides a perfect blend of luxury and waterfront life.
- Type:
- Condo
- Sq.Ft.:
- 1,029
- Status:
- Active
- Beds:
- 2
- Lot size:
- 0.02 Acres
- Year built:
- 1980
- Baths:
- 2.00
- MLS#:
- U8248170
- Subdivision:
- Village Woods Condo Ph 01
ADDITIONAL INFORMATION
Welcome to this charming 2 Bedroom, 2 Bath Condo in the 55+ Community of Village Woods! This condo features a split bedroom layout and private lanai, ensuring privacy and comfort. The community boasts an array of amenities, including a golf course, community pool, and a welcoming clubhouse. The HOA takes care of many of your daily concerns, covering sewer, trash, water, exterior maintenance, cable TV, internet, and roof upkeep. Conveniently located, this community is close to shopping centers, Bayonet Point hospital, the public library, and provides easy access to US Highway 19/the 52 to 589. Don't miss the chance to make this wonderful condo your new home!
$313,000
13018 Sirius Lane Hudson, FL 34667
- Type:
- Single Family
- Sq.Ft.:
- 1,771
- Status:
- Active
- Beds:
- 3
- Lot size:
- 0.16 Acres
- Year built:
- 1979
- Baths:
- 2.00
- MLS#:
- T3537083
- Subdivision:
- Beacon Woods East Sandpiper
ADDITIONAL INFORMATION
WOW!!! Come see this beauty! This 3 beds 2 bath ranch everything is new!! Large beautiful lot that allows you to entertain inside or out. You can prepare your meals in this brand new kitchen with all new cabinets, countertops, and fixtures. Relax in your great room with all new lighting and flooring. Move into the Master Suite with a brand new luxury bathroom and get a peaceful rest in this bright welcoming bedroom. Plenty of room for a family or guests. No dollars were spared when completing this renovation. Come see today as this one will not last long!

Andrea Conner, License #BK3437731, Xome Inc., License #1043756, [email protected], 844-400-9663, 750 State Highway 121 Bypass, Suite 100, Lewisville, TX 75067

Listing information Copyright 2024 Hernando County Information Services and Hernando County Association of REALTORS®. The information being provided is for consumers’ personal, non-commercial use and will not be used for any purpose other than to identify prospective properties consumers may be interested in purchasing. The data relating to real estate for sale on this web site comes in part from the IDX Program of the Hernando County Information Services and Hernando County Association of REALTORS®. Real estate listings held by brokerage firms other than Xome Inc. are governed by MLS Rules and Regulations and detailed information about them includes the name of the listing companies.
Hudson Real Estate
The median home value in Hudson, FL is $307,700. This is lower than the county median home value of $324,700. The national median home value is $338,100. The average price of homes sold in Hudson, FL is $307,700. Approximately 53.69% of Hudson homes are owned, compared to 19.04% rented, while 27.28% are vacant. Hudson real estate listings include condos, townhomes, and single family homes for sale. Commercial properties are also available. If you see a property you’re interested in, contact a Hudson real estate agent to arrange a tour today!
Hudson, Florida 34667 has a population of 11,230. Hudson 34667 is less family-centric than the surrounding county with 19.7% of the households containing married families with children. The county average for households married with children is 28.35%.
The median household income in Hudson, Florida 34667 is $43,508. The median household income for the surrounding county is $58,084 compared to the national median of $69,021. The median age of people living in Hudson 34667 is 61.4 years.
Hudson Weather
The average high temperature in July is 90.3 degrees, with an average low temperature in January of 46.2 degrees. The average rainfall is approximately 51 inches per year, with 0 inches of snow per year.
