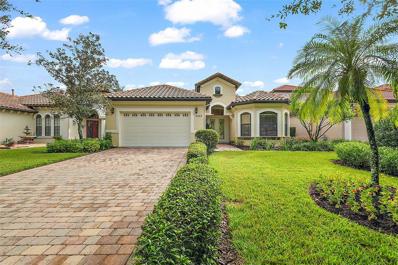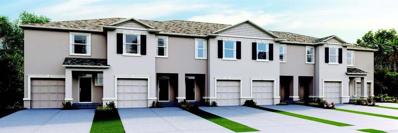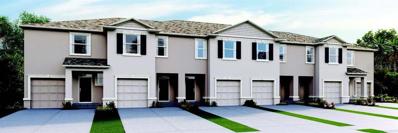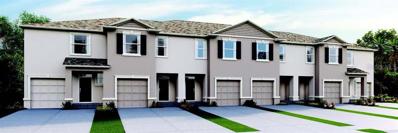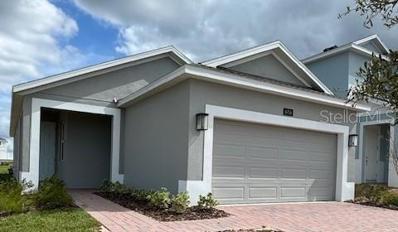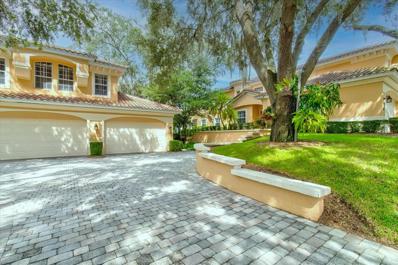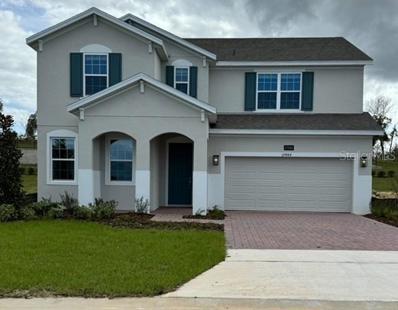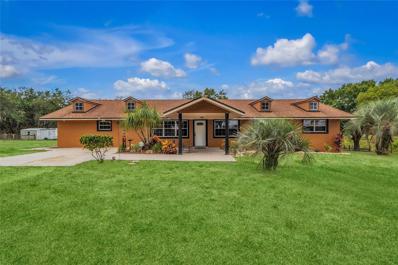Howey In The Hills FL Homes for Sale
- Type:
- Single Family
- Sq.Ft.:
- 2,401
- Status:
- Active
- Beds:
- 3
- Lot size:
- 0.17 Acres
- Year built:
- 2007
- Baths:
- 2.00
- MLS#:
- G5087025
- Subdivision:
- Las Colinas
ADDITIONAL INFORMATION
This beautiful home in the exclusive gated community of Las Colinas overlooks the 17th fairway of the Mission Inn Resort. The 3-bedroom, Mediterranean-style house offers high ceilings, crown molding, and floor-to-ceiling windows that fill the space with natural light. The large chef’s kitchen anchors the rear of the single-level layout. It’s open to the living & dining rooms and features granite countertops, stainless appliances, custom cabinetry, and a massive center island with a breakfast bar & seating for a crowd. Next, the expansive lanai offers panoramic views of the golf course. With brick pavers underfoot, this is the perfect spot to entertain or enjoy your morning coffee. The primary suite is its separate wing, with relaxing views of the fairway & pond, plus private access to the lanai. It boasts 2 custom walk-in closets, double vanities, a corner soaking tub, and a separate tiled shower. The split floor plan places the guest rooms on the other side of the house, separated by a full bathroom. The 2,401 sqft home also includes a BONUS den/office, with built-in storage. There is plenty of closet space, and even the laundry/mud room (at the entrance of the 2-car garage) has a wall of cabinetry for all your storage needs. The sought-after & gated community of Las Colinas sits within the 1,100-acre Mission Inn Golf Resort – on the edge of Lake Harris. The resort offers two 18-hole championship golf courses, tennis/pickleball courts, restaurants, a lounge, a game room, a swimming pool+poolside grill, a spa, and workout facilities. The residents also have access to the marina for boat storage & rentals. Tree-lined San Jose Boulevard puts you about 10 minutes from shops & restaurants, with historic lakeside towns like Mt Dora, Tavares, and Leesburg just 20 minutes away. Downtown Orlando, the airport, and all the theme parks are about 45 mins from your front door, and you can be at the beach in less than 90 minutes. MEMBERSHIP REQUIRED: Either Social or Golf Social one-time initiation fee of $7,500 + 7% sales tax. Monthly $129.25 + 7% sales tax. Golf one-time initiation fee $24,000 + 7% sales tax. Monthly $425 + 7% sales tax.
- Type:
- Single Family
- Sq.Ft.:
- 1,876
- Status:
- Active
- Beds:
- 4
- Lot size:
- 0.34 Acres
- Year built:
- 2019
- Baths:
- 2.00
- MLS#:
- O6239722
- Subdivision:
- Venezia South
ADDITIONAL INFORMATION
Located on a peaceful cul-de-sac in the Venezia community in scenic Howey-in-the-Hills, with conservation areas on one side and on rear of property. Built in 2019, this 4 bed, 2 bath home features an open concept kitchen and living area perfect for entertaining. Quartz countertops on the kitchen and both bathrooms, with dual sinks in both bathrooms as well. The primary bedroom includes a huge custom built walk-in closet, while the rest of the bedrooms have spacious closets with beautiful french doors. The back lanai is the perfect spot to sit and enjoy the conservation views, with electric screen enclosures that can be opened or closed with the push of a button. Turnpike access only 8 minutes away, this property has a great central location to everything Lake County has to offer! Seller will consider all reasonable offers.
- Type:
- Single Family
- Sq.Ft.:
- 2,257
- Status:
- Active
- Beds:
- 4
- Lot size:
- 0.11 Acres
- Year built:
- 2024
- Baths:
- 3.00
- MLS#:
- O6234567
- Subdivision:
- Eagletail Landing - Ph 1
ADDITIONAL INFORMATION
Move-In Ready! Our exceptional Sanibel plan features 9'4" ceilings on 1st floor and offers an open-concept design with 4 Bedrooms, 2.5 Baths, and 2 car Garage. The first floor features a spacious Great Room and a separate Den with french doors that can be used as an office or playroom, plus a 2nd floor Loft / Bonus Room provides additional gathering space. Well-appointed Kitchen features 42” cabinets, quartz countertops, large kitchen island, and stainless appliances, and beautiful Tile flooring is featured in 1st floor main living areas of the home. Our High Performance Home package is included, offering amazing features that provide energy efficiency, smart home technology, and elements of a healthy lifestyle. Home exterior includes Brick paver driveway and lead walk. Future Community amenities will include Resort-style Pool and shaded Playground. Eagletail Landing is located just south of Lake Harris and near some of the best outdoor recreation in the state as well as Lake County's breathtaking chain of lakes and scenic trails, and a thriving downtown area is just a short drive away, along with 2 nearby championship golf courses designed for a challenging and enjoyable day on the greens.
- Type:
- Single Family
- Sq.Ft.:
- 1,509
- Status:
- Active
- Beds:
- 4
- Lot size:
- 0.11 Acres
- Year built:
- 2024
- Baths:
- 2.00
- MLS#:
- O6234560
- Subdivision:
- Eagletail Landing - Ph 1
ADDITIONAL INFORMATION
Under Construction. Our popular Delray plan features 9'4" ceilings in an open-concept design with 4 Bedrooms, 2 Full Baths, and 2 car Garage. Spacious Family Rm overlooks rear covered lanai - perfect for entertaining and outdoor living. Beautifully upgraded Kitchen features 42” cabinets, Quartz countertops, pantry closet, kitchen island, and stainless appliances. Tile flooring is featured throughout the main living areas of the home. Primary suite includes a full bath with walk-in closet, adult-height vanity with dual sinks, quartz countertops, and walk-in shower with wall tile surround. Our High Performance Home package is included, offering amazing features that provide energy efficiency, smart home technology, and elements of a healthy lifestyle. Home exterior includes Brick paver driveway and lead walk. Future Community amenities will include Resort-style Pool and shaded Playground. Eagletail Landing is located just south of Lake Harris and near some of the best outdoor recreation in the state as well as Lake County's breathtaking chain of lakes and scenic trails, and a thriving downtown area is just a short drive away, along with 2 nearby championship golf courses designed for a challenging and enjoyable day on the greens.
- Type:
- Single Family
- Sq.Ft.:
- 2,182
- Status:
- Active
- Beds:
- 5
- Lot size:
- 0.11 Acres
- Year built:
- 2024
- Baths:
- 3.00
- MLS#:
- O6233647
- Subdivision:
- Eagletail Landing - Ph 1
ADDITIONAL INFORMATION
Under Construction. Our exceptional Gasparilla plan, with 9'4" first floor ceilings, offers an open-concept design featuring 5 Bedrooms and 2.5 Baths, including 1st floor Primary Suite. Primary Bedroom includes en-suite with walk-in closet, dual sinks in adult-height vanity, quartz countertops, and luxurious walk-in shower with wall tile surround. Spacious Great Room overlooks rear covered lanai - perfect for entertaining and outdoor living. Beautifully upgraded Kitchen features 42” cabinets, quartz countertops, and stainless appliances, and Tile flooring is featured in 1st floor main living areas of the home. A second floor Bonus Room offers additional gathering space and can also be used as playroom, media room, or exercise suite. Our High Performance Home package includes home technology, energy saving features, and elements of a healthy lifestyle including Reme Halo air purifier. Exterior includes Brick paver driveway and lead walk. Future Community amenities will include Resort-style Pool and shaded Playground. Eagletail Landings is located just south of Lake Harris and near some of the best outdoor recreation in the state as well as Lake County's breathtaking chain of lakes and scenic trails, and a thriving downtown area is just a short drive away, along with 2 nearby championship golf courses designed for a challenging and enjoyable day on the greens.
- Type:
- Townhouse
- Sq.Ft.:
- 1,673
- Status:
- Active
- Beds:
- 3
- Lot size:
- 0.04 Acres
- Year built:
- 2024
- Baths:
- 3.00
- MLS#:
- O6233373
- Subdivision:
- Venezia Townhouses
ADDITIONAL INFORMATION
Under Construction. Welcome to the quaint and beautiful Venezia Townhomes in Howey-in-the-hills! Our Glen Model, with open floorplan has 3 bedrooms, 2 bathrooms and a half. Kitchen offers 36" cabinets with Island, walk-in pantry and stainless-steel appliances. Upstairs laundry. Towards the back, a beautiful, covered lanai. Head over to Universal theme parks which are only about 35 minutes away or Walt Disney World less than 45 minutes. Visit downtown Clermont, twenty minutes away, or downtown Winter Garden less than 30 minutes away. *Photos are of similar model but not that of the exact house. Pictures, photographs, colors, features, and sizes are for illustration purposes only and will vary from the homes as built. Home and community information including pricing, included features, terms, availability, and amenities are subject to change and prior sale at any time without notice or obligation. Please note that no representations or warranties are made regarding school districts or school assignments; you should conduct your own investigation regarding current and future schools and school boundaries.*
- Type:
- Townhouse
- Sq.Ft.:
- 1,673
- Status:
- Active
- Beds:
- 3
- Lot size:
- 0.04 Acres
- Year built:
- 2024
- Baths:
- 3.00
- MLS#:
- O6233301
- Subdivision:
- Venezia Townhouses
ADDITIONAL INFORMATION
Under Construction. The Glen is one of our two-story townhome floorplans featured in our Venezia community in Howey-in-the-Hills, Florida. Welcome to this stylish and modern townhome nestled in a serene community. Boasting three spacious bedrooms, two and a half luxurious baths, and a convenient two-car garage, this residence offers the perfect blend of comfort and functionality. This all-concrete block construction home is sure to please, with 1,673 square feet, 3 bedrooms and 2 and a half bathrooms. Step inside to discover sleek, contemporary design elements complemented by high-end finishes throughout. The open concept living area is ideal for both relaxation and entertainment, featuring a kitchen equipped with stainless-steel appliances, quartz countertops, and ample cabinet space. Enjoy seamless indoor-outdoor living with a covered rear lanai, perfect for dining or simply soaking in the sunshine. Upstairs, the primary bedroom serves as a tranquil retreat, complete with a lavish ensuite bath featuring dual sinks and a separate walk-in shower. Two additional bedrooms that are flexible for guests, home offices, or hobbies, while a convenient laundry room adds practicality to daily life. Experience the ultimate convenience with smart home technology integrated throughout, allowing you to control lighting, temperature, security, and more with ease. With energy-efficient features and modern amenities, this townhome provides an urban lifestyle in a desirable location. Contact us today and find your home at (x). *Photos are of similar model but not that of the exact house. Pictures, photographs, colors, features, and sizes are for illustration purposes only and will vary from the homes as built. Home and community information including pricing, included features, terms, availability, and amenities are subject to change and prior sale at any time without notice or obligation. Please note that no representations or warranties are made regarding school districts or school assignments; you should conduct your own investigation regarding current and future schools and school boundaries.*
- Type:
- Townhouse
- Sq.Ft.:
- 1,673
- Status:
- Active
- Beds:
- 3
- Lot size:
- 0.04 Acres
- Year built:
- 2024
- Baths:
- 3.00
- MLS#:
- O6233288
- Subdivision:
- Venezia Townhouses
ADDITIONAL INFORMATION
Under Construction. The Glen is one of our two-story townhome floorplans featured in our Venezia community in Howey-in-the-hills, Florida. Welcome to this stylish and modern townhome nestled in a serene community. Boasting three spacious bedrooms, two and a half luxurious baths, and a convenient two-car garage, this residence offers the perfect blend of comfort and functionality. This all-concrete block construction home is sure to please, with 1,673 square feet, 3 bedrooms and 2 and a half bathrooms. Step inside to discover sleek, contemporary design elements complemented by high-end finishes throughout. The open concept living area is ideal for both relaxation and entertainment, featuring a kitchen equipped with stainless-steel appliances, quartz countertops, and ample cabinet space. Enjoy seamless indoor-outdoor living with a covered rear lanai, perfect for dining or simply soaking in the sunshine. Upstairs, the primary bedroom serves as a tranquil retreat, complete with a lavish ensuite bath featuring dual sinks and a separate walk-in shower. Two additional bedrooms flexible for guests, home offices, or hobbies, while a convenient laundry room adds practicality to daily life. Experience the ultimate convenience with smart home technology integrated throughout, allowing you to control lighting, temperature, security, and more with ease. With energy-efficient features and modern amenities, this townhome provides an urban lifestyle in a desirable location. Contact us today and find your home at Venezia. *Photos are of similar model but not that of the exact house. Pictures, photographs, colors, features, and sizes are for illustration purposes only and will vary from the homes as built. Home and community information including pricing, included features, terms, availability, and amenities are subject to change and prior sale at any time without notice or obligation. Please note that no representations or warranties are made regarding school districts or school assignments; you should conduct your own investigation regarding current and future schools and school boundaries. *
- Type:
- Townhouse
- Sq.Ft.:
- 1,758
- Status:
- Active
- Beds:
- 3
- Lot size:
- 0.06 Acres
- Year built:
- 2024
- Baths:
- 3.00
- MLS#:
- O6233043
- Subdivision:
- Venezia Townhouses
ADDITIONAL INFORMATION
Under Construction. The Vale is one of our two-story townhome floorplans featured in our Venezia community in Howey-in-the-hills, Florida. Welcome to this stylish and modern townhome nestled in a serene community. Boasting three spacious bedrooms, two and a half luxurious baths, and a convenient two-car garage, this residence offers the perfect blend of comfort and functionality. This all-concrete block construction home is sure to please, with 1,758 square feet, 3 bedrooms and 2 and a half bathrooms. Step inside to discover sleek, contemporary design elements complemented by high-end finishes throughout. Entertaining is a breeze, as this townhome features a spacious kitchen island, breakfast nook/dining area and a spacious walk-in pantry. The open-concept living area is ideal for both relaxation and entertainment, featuring a kitchen equipped with stainless-steel appliances, quartz countertops, and ample cabinet space. As you enter the foyer you are welcomed with a powder room, and a spacious family room overlooking a covered rear lanai, perfect for dining or simply soaking in the sunshine. Upstairs, the primary bedroom serves as a tranquil retreat, complete with a lavish ensuite bath featuring dual sinks and a separate walk-in shower. Two additional bedrooms flexible for guests, home offices, or hobbies, while a convenient laundry room adds practicality to daily life. Experience the ultimate convenience with smart home technology integrated throughout, allowing you to control lighting, temperature, security, and more with ease. With energy-efficient features and modern amenities, this townhome provides an urban lifestyle in a desirable location. Contact us today and find your home at Venezia. *Photos are of similar model but not that of the exact house. Pictures, photographs, colors, features, and sizes are for illustration purposes only and will vary from the homes as built. Home and community information including pricing, included features, terms, availability, and amenities are subject to change and prior sale at any time without notice or obligation. Please note that no representations or warranties are made regarding school districts or school assignments; you should conduct your own investigation regarding current and future schools and school boundaries.*
- Type:
- Townhouse
- Sq.Ft.:
- 1,758
- Status:
- Active
- Beds:
- 3
- Lot size:
- 0.06 Acres
- Year built:
- 2024
- Baths:
- 3.00
- MLS#:
- O6233035
- Subdivision:
- Venezia Townhouses
ADDITIONAL INFORMATION
Under Construction. The Vale is one of our two-story townhome floorplans featured in our Venezia community in Howey-in-the-hills, Florida. Welcome to this stylish and modern townhome nestled in a serene community. Boasting three spacious bedrooms, two and a half luxurious baths, and a convenient two-car garage, this residence offers the perfect blend of comfort and functionality. This all-concrete block construction home is sure to please, with 1,758 square feet, 3 bedrooms and 2 and a half bathrooms. Step inside to discover sleek, contemporary design elements complemented by high-end finishes throughout. Entertaining is a breeze, as this townhome features a spacious kitchen island, breakfast nook/dining area and a spacious walk-in pantry. The open-concept living area is ideal for both relaxation and entertainment, featuring a kitchen equipped with stainless-steel appliances, quartz countertops, and ample cabinet space. As you enter the foyer you are welcomed with a powder room, and a spacious family room overlooking a covered rear lanai, perfect for dining or simply soaking in the sunshine. Upstairs, the primary bedroom serves as a tranquil retreat, complete with a lavish ensuite bath featuring dual sinks and a separate walk-in shower. Two additional bedrooms flexible for guests, home offices, or hobbies, while a convenient laundry room adds practicality to daily life. Experience the ultimate convenience with smart home technology integrated throughout, allowing you to control lighting, temperature, security, and more with ease. With energy-efficient features and modern amenities, this townhome provides an urban lifestyle in a desirable location. Contact us today and find your home at Venezia. *Photos are of similar model but not that of the exact house. Pictures, photographs, colors, features, and sizes are for illustration purposes only and will vary from the homes as built. Home and community information including pricing, included features, terms, availability, and amenities are subject to change and prior sale at any time without notice or obligation. Please note that no representations or warranties are made regarding school districts or school assignments; you should conduct your own investigation regarding current and future schools and school boundaries.*
- Type:
- Townhouse
- Sq.Ft.:
- 1,718
- Status:
- Active
- Beds:
- 3
- Lot size:
- 0.11 Acres
- Year built:
- 2013
- Baths:
- 2.00
- MLS#:
- O6232351
- Subdivision:
- Bella Vista Sub
ADDITIONAL INFORMATION
Welcome to luxury living in the Bishops Gate Golf and Lakeside community! Nestled within the gated enclave of Howey in the Hills, FL, this exquisite townhome offers a serene retreat overlooking the verdant fairways of the golf course. Step into this spacious 3-bedroom, 2-bathroomabode, where natural light floods the open-concept living spaces. Entertain guests in the elegant dining area or unwind in the inviting living room, complete with views of the lush surroundings. Retreat to the tranquil master suite featuring a well-appointed ensuite bathroom and generous closet space. Two additional bedrooms provide versatility for guests, a home office, or hobbies. Outside, a private patio beckons for alfresco dining or simply basking in the Florida sunshine. New Luxury Vinyl floor for living room and all bedrooms. Enjoy the unparalleled amenities of Bishops Gate, including access to the pristine shores of Little Lake Harris and the Harris Chain of Lakes. Indulge in championship golf with holes and practice facilities maintained to the highest standards, and take advantage of complimentary golf carts or golf trolleys. Residents can enjoy a free continental breakfast and hot lunch served daily in Champions Hall. The community also boasts a marina perfect for relaxation, with the option to rent a boat slip, a swimming pool, a future fitness center, scenic walking and running paths around the perimeter of the property, and tennis courts. Each home also comes with two badges for golf membership. Conveniently located near shops, restaurants, and major thoroughfares, this townhome offers the perfect blend of luxury, privacy, and convenience. Don't miss your chance to experience resort-style living at its finest in Bishops Gate.
- Type:
- Single Family
- Sq.Ft.:
- 1,820
- Status:
- Active
- Beds:
- 3
- Lot size:
- 0.22 Acres
- Year built:
- 2017
- Baths:
- 2.00
- MLS#:
- O6229425
- Subdivision:
- Venezia South
ADDITIONAL INFORMATION
After Months in Probate, This Home is Finally Ready for a Quick Closing! Looking for a great family home with plenty of space and a big backyard? This 3-bedroom, 2-bathroom gem, built in 2017, is perfect for anyone dreaming of owning their own home instead of renting! With 1,820 square feet of living space, this home features a beautifully designed kitchen with granite countertops, ample cabinet space, and modern appliances—perfect for cooking meals and making memories. The spacious master bedroom offers a walk-in closet, a relaxing soaking tub, and a separate shower, giving you the perfect place to unwind. You’ll love the high ceilings and open floor plan that create a bright and inviting space for family gatherings and entertaining. Plus, the separate laundry room and 2-car garage add convenience and extra storage. Outside, enjoy a big backyard where your family can play, garden, or simply relax. And the location can’t be beaten—just 45 minutes to Orlando’s attractions and 20 minutes to the charming downtown of Mount Dora. Stop renting and make your move! This home is ready for you! Don’t wait—contact us today to schedule your private showing and start your journey to homeownership!
- Type:
- Single Family
- Sq.Ft.:
- 1,867
- Status:
- Active
- Beds:
- 4
- Lot size:
- 0.16 Acres
- Year built:
- 2024
- Baths:
- 2.00
- MLS#:
- O6224918
- Subdivision:
- Eagletail Landing
ADDITIONAL INFORMATION
Under Construction. This modern one-story floor plan in Eagletail Landings offers convenience and functionality for comfortable living. With 1,973 sq ft of space, it features four bedrooms and two baths, making it ideal for families. This home boasts an open floor plan connecting the kitchen with solid surface countertops to the dining area, along with a convenient lanai and 2 car garage. You'll find two bathrooms with dual sinks, quartz counter tops and taller vanities. The master shower comes with a showerhead, hand held shower and a seamless glass door. The home also offers security, strength and sustainability with the Triple Trinity Advantage options (Ring video doorbell, safe place for packages, R-38 insulation,16 seer unit and energy efficient double paned windows included. The community is strategically located near major highways like the Florida Turnpike, US HWY 27, and SR19, which provides easy access to Central Florida's attractions, Downtown Orlando, shopping destinations, and the Orlando International Airport.
- Type:
- Single Family
- Sq.Ft.:
- 1,973
- Status:
- Active
- Beds:
- 4
- Lot size:
- 0.16 Acres
- Year built:
- 2024
- Baths:
- 2.00
- MLS#:
- O6227729
- Subdivision:
- Eagletail Landing
ADDITIONAL INFORMATION
Under Construction. This modern one-story floor plan in Eagletail Landings offers convenience and functionality for comfortable living. With 1,973 sq ft of space, it features four bedrooms and two baths, making it ideal for families. This home boasts an open floor plan connecting the kitchen with solid surface countertops to the dining area, along with a convenient lanai and 2 car garage. You'll find two bathrooms with dual sinks, quartz counter tops and taller vanities. The master shower comes with a showerhead, hand held shower and a seamless glass door. The home also offers security, strength and sustainability with the Trinity Triple Advantage options (Ring video doorbell, safe place for packages, R-38 insulation,16 seer unit and energy efficient double paned windows included. The community is strategically located near major highways like the Florida Turnpike, US HWY 27, and SR19, which provides easy access to Central Florida's attractions, Downtown Orlando, shopping destinations, and the Orlando International Airport.
- Type:
- Single Family
- Sq.Ft.:
- 2,177
- Status:
- Active
- Beds:
- 4
- Lot size:
- 0.13 Acres
- Year built:
- 2024
- Baths:
- 2.00
- MLS#:
- O6224874
- Subdivision:
- Eagletail Landing
ADDITIONAL INFORMATION
Welcome to Eagletail Landings, a captivating new home community by Trinity Family Builders nestled in the picturesque surroundings of Howey In The Hills, FL. Envisioned as a haven for modern living, Eagletail Landings is designed to seamlessly blend comfort, style, and natural beauty into one of Central Florida's most desirable locations. Discover a range of meticulously crafted homes that reflect both sophistication and functionality, tailored to meet the diverse needs of our residents. With exclusive amenities such as a resort-style swimming pool & playground, as well as convenient proximity to shopping, dining, schools, entertainment and outdoor recreation, Eagletail Landings strikes an ideal balance between tranquility and urban convenience. Immerse yourself in this vibrant community, where neighbors transform into friends, and every corner radiates the warmth of a welcoming home.
- Type:
- Single Family
- Sq.Ft.:
- 768
- Status:
- Active
- Beds:
- 2
- Lot size:
- 0.11 Acres
- Year built:
- 1950
- Baths:
- 1.00
- MLS#:
- O6219605
- Subdivision:
- Howey Lake View Estates
ADDITIONAL INFORMATION
Welcome to this cozy home located in a peaceful neighborhood in Howey In The Hills, Florida. This charming residence features a warm and inviting layout, perfect for first-time buyers or those seeking a simpler lifestyle. With a comfortable living area, a compact kitchen, and well-sized bedrooms, this home is designed for easy living. The fenced backyard provides a private retreat, ideal for enjoying your morning coffee or hosting intimate gatherings. Conveniently situated near parks and local amenities, this lovely home offers a perfect blend of tranquility and accessibility. This would make the perfect rental investment as well, no HOA restrictions. Don’t miss your chance to make this delightful space your own!
- Type:
- Single Family
- Sq.Ft.:
- 1,509
- Status:
- Active
- Beds:
- 4
- Lot size:
- 0.11 Acres
- Year built:
- 2024
- Baths:
- 2.00
- MLS#:
- O6226316
- Subdivision:
- Eagletail Landing - Ph 1
ADDITIONAL INFORMATION
Move-In Ready! Our popular Delray plan features 9'4" ceilings in an open-concept design with 4 Bedrooms, 2 Full Baths, and 2 car Garage. Spacious Family Rm overlooks rear covered lanai - perfect for entertaining and outdoor living. Well-appointed kitchen includes Granite countertops, Pantry closet, kitchen island, and stainless appliances. Tile flooring is featured throughout the main living areas of the home. Primary Bedroom features en-suite with large walk-in closet, dual sinks in adult-height vanity, granite countertops, and walk-in shower. Our High Performance Home package is included, offering amazing features that provide energy efficiency, smart home technology, and elements of a healthy lifestyle. Home exterior includes Brick paver driveway and lead walk. Future Community amenities will include Resort-style Pool and shaded Playground. Eagletail Landings is located just south of Lake Harris and near some of the best outdoor recreation in the state as well as Lake County's breathtaking chain of lakes and scenic trails, and a thriving downtown area is just a short drive away, along with 2 nearby championship golf courses designed for a challenging and enjoyable day on the greens. Refrigerator, washer, and dryer also included with purchase, and Buyer Closing Cost incentive up to $20,000 available when using Builder's affiliated Lender.
- Type:
- Single Family
- Sq.Ft.:
- 2,008
- Status:
- Active
- Beds:
- 4
- Lot size:
- 0.14 Acres
- Year built:
- 2024
- Baths:
- 2.00
- MLS#:
- O6224868
- Subdivision:
- Eagletail Landing
ADDITIONAL INFORMATION
Under Construction. This modern one-story floor plan in Eagletail Landings offers convenience and functionality for comfortable living. With 1,973 sq ft of space, it features four bedrooms and two baths, making it ideal for families. This home boasts an open floor plan connecting the kitchen with solid surface countertops to the dining area, along with a convenient lanai and 2 car garage. You'll find two bathrooms with dual sinks, quartz counter tops and taller vanities. The master shower comes with a showerhead, hand held shower and a seamless glass door. The home also offers security, strength and sustainability with the Trinity Triple Advantage options (Ring video doorbell, safe place for packages, R-38 insulation,16 seer unit and energy efficient double paned windows included. The community is strategically located near major highways like the Florida Turnpike, US HWY 27, and SR19, which provides easy access to Central Florida's attractions, Downtown Orlando, shopping destinations, and the Orlando International Airport.
- Type:
- Townhouse
- Sq.Ft.:
- 1,758
- Status:
- Active
- Beds:
- 3
- Lot size:
- 0.07 Acres
- Year built:
- 2024
- Baths:
- 3.00
- MLS#:
- O6223630
- Subdivision:
- Venezia Townhouses
ADDITIONAL INFORMATION
Under Construction. Welcome to the quaint and beautiful Venezia Townhomes in Howey-in-the-hills! Our Vale Model, with open floorplan has 3 bedrooms, 2 bathrooms and a half with a loft. Kitchen offers 36" cabinets with Island, walk-in pantry and stainless steel appliances. Upstairs laundry. Towards the back, a beautiful covered lanai. Head over to Universal theme parks which are only about 35 minutes away or Walt Disney World less than 45 minutes. *Photos are of similar model but not that of the exact house. Pictures, photographs, colors, features, and sizes are for illustration purposes only and will vary from the homes as built. Home and community information including pricing, included features, terms, availability, and amenities are subject to change and prior sale at any time without notice or obligation. Please note that no representations or warranties are made regarding school districts or school assignments; you should conduct your own investigation regarding current and future schools and school boundaries.*
- Type:
- Condo
- Sq.Ft.:
- 2,686
- Status:
- Active
- Beds:
- 3
- Lot size:
- 0.07 Acres
- Year built:
- 2005
- Baths:
- 3.00
- MLS#:
- G5084405
- Subdivision:
- Howey In Hills Mission Carmel Condo U
ADDITIONAL INFORMATION
Enjoy the MISSION INN RESORT lifestyle in this stunning MAINTENANCE FREE CONDO! Imagine your own PRIVATE ENTRANCE WITH ELEVATOR to this lovely spacious 3B/3B/2+ car garage (PLUS additional parking space) condo with spectacular views & stunning sunsets. Marvel at the meticulous attention to every detail from the soaring ceilings accented with designer crown molding throughout, Plantation shutters and custom wood framed windows. Luxurious wood floors throughout the living areas with tile floors in the bathrooms, kitchen & laundry. Each bedroom has access to its own bath which offers plenty of privacy. The master bedroom boasts a beautiful golf course view, an oversized walk-in closet plus a smaller closet. The oversized master bath provides a jacuzzi garden tub, separate shower, double vanities and natural lighting from the skylight. Enjoy cooking in your spacious kitchen with corian countertops, center island, oversized breakfast bar and walk-in pantry. All new Whirlpool kitchen appliances as of Dec. 2022. The great room has soaring ceilings and features hiding sliding doors to the balcony. The screened in balcony features beautiful tile flooring and offers extra space to enjoy the outdoors with a stunning view of the El Campeon 4th Hole/Fairway. A/C, hot water heater, garbage disposal replaced with the last 2 years. If you need STORAGE, you will love the two large walk-in closets plus a smaller one just in case you need more. GOLFERS will be overwhelmed by the two fabulous award winning 18-hole championship golf courses. Amazing MILLION DOLLAR VIEWS abound everywhere you look throughout the resort. The beautiful Spanish Mediterranean Style Mission Carmel Condos enjoy the best views from the top of a ridge overlooking the famous El Campeon golf course which boasts to be one of the most majestic golf courses anywhere. These units are lushly landscaped and are located in a very tranquil setting on the 1100-acre resort. No need to drive anywhere, Mission Inn has it all. The beautiful Mission Inn Resort features the best casual/fine dining in central Florida. La Hacienda for breakfast, Nickers for lunch, El Conquistador fine dining, La Margarita casual, or the poolside La Chiquita Cabana outdoor grill. The sumptuous Saturday night buffets & Sunday brunches every week are famous. PAY AS YOU PLAY AMENITIES Activities for all age groups. Two Award Winning championship 18-hole golf courses feature the El Campeon 100+ year old course with 85" elevations & the majestic Las Colinas golf course are the crown jewels of Florida. Enjoy tennis on the six Har-Tru (clay) or the two Laykold courts. Heated pool, pickle ball and boat rentals on Little Lake Harris. Your life here will be full of fun & relaxation! LOCATION! LOCATION! LOCATION! Centrally located in Lake County. Just 45 min to Orlando attractions and shopping malls. Only 1 1/2 hrs to the Atlantic/Gulf beaches or to Cape Canaveral to catch a cruise. Owner financing available. " SOLD AS IS"
- Type:
- Condo
- Sq.Ft.:
- 1,824
- Status:
- Active
- Beds:
- 3
- Lot size:
- 0.06 Acres
- Year built:
- 2000
- Baths:
- 2.00
- MLS#:
- G5084173
- Subdivision:
- Mission Sonoma Condo
ADDITIONAL INFORMATION
Price Reduced!! Welcome Home to the ultimate Florida lifestyle at Mission Inn! Enjoy breath taking views with spectacular sunsets over El Campeón, one of Mission Inn's two award winning 18 hole golf courses! This immaculate 3 bedroom, 2 bath, first floor condo features new luxury vinyl plank flooring throughout the living areas. The foyer boasts newly paneled walls and opens up to the large Living Room which features French Doors that open up to the lanai. The kitchen includes new refrigerator, breakfast bar and has a breakfast nook with Bay windows overlooking the fairway. The master suite boasts massive windows providing lots of natural light and gorgeous views of the golf course, as well as his/hers walk-in closets. In the master bath you'll find dual sinks, a large walk-in shower with new "non-slip" flooring and a recently installed walk-in jacuzzi tub. The split floor plan allows total privacy with two additional bedrooms and bath. Bedroom 2 features new luxury vinyl plank flooring while the third bedroom and master bedroom include new carpet. The second bath also boasts new "non-slip" tile floors and new shower doors. Separate laundry room is inside and includes the washer and dryer. Other upgrades include NEW A/C, NEW Water Heater, beautiful crown molding and plantation shutters. You will also enjoy spending time out on the large screened covered patio complete with new River Rock Pebble flooring and amazing golf course views! Mission Sonoma also includes a heated community pool with patio for relaxing or just enjoying the outdoors. Also feel free to take advantage of other amenities in the beautiful Mission Inn Resort such as four fine dining restaurants, tennis, skeet shooting, marina, gym and pickleball! You'll also benefit from easy commutes to Orlando and Tampa and the surrounding areas. First floor condominiums rarely come on the market in this community, so call and schedule a time to see this beautiful piece of Paradise before it's gone!
- Type:
- Single Family
- Sq.Ft.:
- 2,560
- Status:
- Active
- Beds:
- 5
- Lot size:
- 0.13 Acres
- Year built:
- 2024
- Baths:
- 4.00
- MLS#:
- O6220349
- Subdivision:
- Eagletail Landing - Ph 1
ADDITIONAL INFORMATION
Move-In Ready! Our exceptional Newcastle plan, with 9'4" first floor ceilings, is an open-concept design featuring a total of 5 Bedrooms and 3.5 Baths, including a separate 1st floor Guest Bedroom with adjacent full bath. Spacious Family Rm / Cafe area overlooks rear covered lanai - perfect for entertaining and outdoor living. Beautifully upgraded Kitchen features 42” cabinets, quartz countertops, and stainless appliances. Tile flooring is featured in 1st floor main living areas of the home. Additional 2nd floor Family Rm/Loft offers even more living space and can also be used as playroom, media room, or exercise suite. Primary Bedroom includes en-suite with walk-in closet, dual sinks in adult-height vanity, quartz countertops, and luxurious walk-in shower with wall tile surround. Our High Performance Home package includes home technology and energy saving features, and elements of a healthy lifestyle including Reme Halo air purifier. Exterior includes Brick paver driveway and lead walk. Future Community amenities will include Resort-style Pool and shaded Playground. Eagletail Landing is located just south of Lake Harris and near some of the best outdoor recreation in the state as well as Lake County's breathtaking chain of lakes and scenic trails, and a thriving downtown area is just a short drive away, along with 2 nearby championship golf courses designed for a challenging and enjoyable day on the greens.
- Type:
- Single Family
- Sq.Ft.:
- 2,257
- Status:
- Active
- Beds:
- 4
- Lot size:
- 0.11 Acres
- Year built:
- 2024
- Baths:
- 3.00
- MLS#:
- O6219765
- Subdivision:
- Eagletail Landing - Ph 1
ADDITIONAL INFORMATION
One or more photo(s) has been virtually staged. Beautiful Move-In Ready Home! Our exceptional Sanibel plan features 9'4" ceilings on 1st floor and offers an open-concept design with 4 Bedrooms, 2.5 Baths, and 2 car Garage. Spacious Family Rm overlooks rear covered lanai - perfect for entertaining and outdoor living. First floor Den with french doors can be used as office or playroom, and 2nd floor Loft / Bonus Room provides additional living space. Beautifully upgraded Kitchen features 42” cabinets, quartz countertops, and stainless appliances. Tile flooring is featured in 1st floor main living areas of the home, and window blinds are included throughout. High Performance Home package includes home technology and energy saving features. Home exterior includes Brick paver driveway and lead walk. Future Community amenities will include Resort-style Pool and shaded Playground. Eagletail Landing is located just south of Lake Harris and near some of the best outdoor recreation in the state as well as Lake County's breathtaking chain of lakes and scenic trails, and a thriving downtown area is just a short drive away, along with 2 nearby championship golf courses designed for a challenging and enjoyable day on the greens.
- Type:
- Single Family
- Sq.Ft.:
- 2,880
- Status:
- Active
- Beds:
- 3
- Lot size:
- 10 Acres
- Year built:
- 1984
- Baths:
- 2.00
- MLS#:
- T3535808
- Subdivision:
- 0001
ADDITIONAL INFORMATION
Don't Miss this unique & captivating rural 10 acre retreat located in a PRIME CENTRAL LOCATION giving you easy, state wide access ! Only 3 miles from FL Turnpike, just 37 minutes to Orlando and apprx. 50 miles from Ocala! This agricultural zoned property is a versatile paradise, unlike others, it can accommodate a WIDE variety of animals. Whether you're raising livestock, horses, goats, chickens, or just want to cultivate your own ideal country living sanctuary, this property offers endless possibilities! The luxurious 2,880 square feet home includes 3 bedrooms and 1.5 bathrooms and is filled with character & custom design. Inside, you’ll find a beautiful open living area, highlighted by stunning ceiling tiles and laminate flooring. The updated kitchen features new cabinets, granite countertops, and modern appliances. The home offers both a dining room and a formal dining room, which can also serve as a den or family room. The former garage has been transformed into a spacious bonus room, perfect for a home business or other additional living space. The master suite includes laminate flooring, a half bath, and an attached room ideal for a quiet reading nook or a small office. Step outside to the oversized lanai, perfect for enjoying sunny Florida days and family gatherings, while overlooking the picturesque property and pond. The property has animal stalls, 2 seperate fenced areas for horse(s) and other livestock of choice. Also on property is a large shed for tools or additional storage. This gorgeous land is a must-see, offering a serene country lifestyle with plenty of room to roam and make it your own. Call today for your private tour and make this countryside paradise your new home!
- Type:
- Condo
- Sq.Ft.:
- 2,686
- Status:
- Active
- Beds:
- 4
- Lot size:
- 0.07 Acres
- Year built:
- 2006
- Baths:
- 3.00
- MLS#:
- G5082905
- Subdivision:
- Howey In Hills Mission Carmel Condo U
ADDITIONAL INFORMATION
Rare 4 Bedroom, 3 Bath Condo! Experience resort-style living every day in your spacious 2,686 SQFT Mission Carmel Condo, boasting breathtaking views of the sprawling fairways of the Championship El Campeon golf course at the famous Howey-in-the-Hills 1,100-acre lakeside Mission Resort and Club. Embrace the sensation of vacationing everyday as you indulge in the myriad amenities of the Mission Resort, featuring four exquisite restaurants, two championship 18-hole golf courses, a resort pool, a tennis center equipped with 6 clay and 2 hard courts, Spa Marbella, a cutting-edge fitness center, skeet shooting, and a 55-slip marina overlooking Lake Harris. Nestled within the gated community of Mission Resort, relish in the boundless outdoor activities on offer, with 1,400 nearby lakes inviting you to partake in championship bass fishing, boating, and various water sports. Whether you seek a primary residence or a vacation retreat, revel in the lifestyle you deserve within this meticulously crafted gem, boasting exquisite attention to detail at every turn. Step into your private sanctuary via either the stairs where you'll delight in entertaining friends and family in your gourmet kitchen, complete with striking granite countertops, custom 42” cabinetry, stainless steel appliances, a walk-in pantry, a center island, and a separate breakfast bar. The open floor plan floods the living and dining areas with natural light, complemented by vaulted ceilings and access to the covered and screened lanai via triple glass pocket doors, maximizing your views. Retreat to the primary bedroom featuring a cozy sitting area and expansive walk-in closets, or luxuriate in the en-suite bath boasting his and her vanities, granite countertops, a walk-in shower, and an oversized garden tub—ideal for unwinding after a long day. Transform the fourth bedroom into the home office or hobby room of your dreams. Additional baths feature granite countertops and under-mount sinks. Newer HVAC and Hot Water Heater. All furnishings are included. Storage is plentiful, with ample closets, an oversized 2-car garage, and a spacious laundry/utility room equipped with cabinets and room for an extra refrigerator. Perfectly situated, this gem offers a serene rural ambiance while being mere minutes from the turnpike for easy access to Orlando's shopping, airports, and attractions. Gulf and Atlantic beaches are within a two-hour drive, or venture to nearby cities of Mount Dora, Tavares, Clermont, and Eustis to enjoy festivals or for charming shops, waterfront dining, live entertainment, and year-round events. Welcome to your new carefree, maintenance-free lifestyle. Don't miss this opportunity to embrace the best version of your lifestyle.

Howey In The Hills Real Estate
The median home value in Howey In The Hills, FL is $292,500. This is lower than the county median home value of $358,200. The national median home value is $338,100. The average price of homes sold in Howey In The Hills, FL is $292,500. Approximately 77.4% of Howey In The Hills homes are owned, compared to 12.69% rented, while 9.91% are vacant. Howey In The Hills real estate listings include condos, townhomes, and single family homes for sale. Commercial properties are also available. If you see a property you’re interested in, contact a Howey In The Hills real estate agent to arrange a tour today!
Howey In The Hills, Florida has a population of 2,441. Howey In The Hills is less family-centric than the surrounding county with 18.23% of the households containing married families with children. The county average for households married with children is 23.98%.
The median household income in Howey In The Hills, Florida is $62,083. The median household income for the surrounding county is $60,013 compared to the national median of $69,021. The median age of people living in Howey In The Hills is 52.4 years.
Howey In The Hills Weather
The average high temperature in July is 91.6 degrees, with an average low temperature in January of 45.6 degrees. The average rainfall is approximately 51.2 inches per year, with 0 inches of snow per year.
