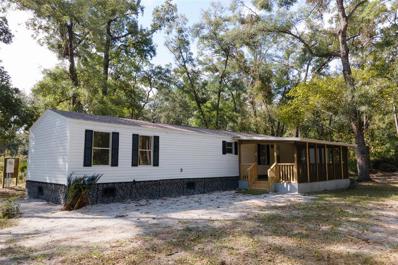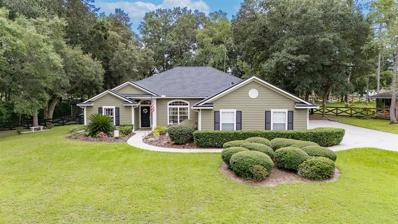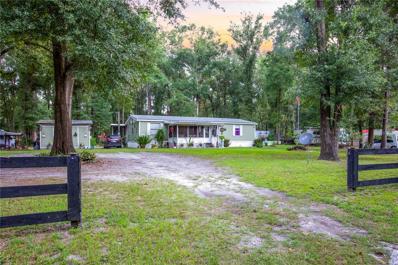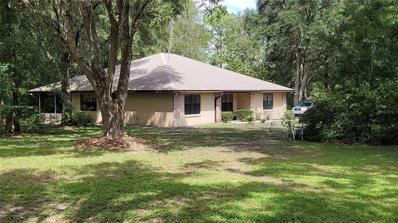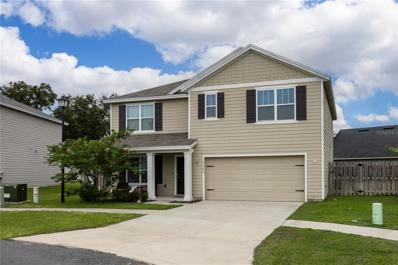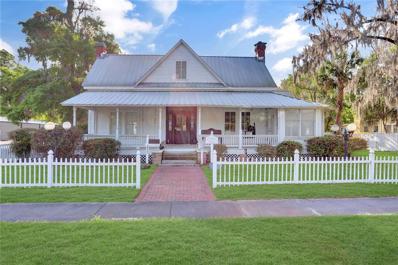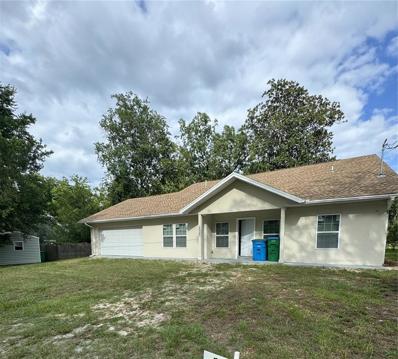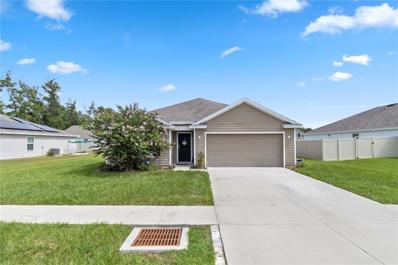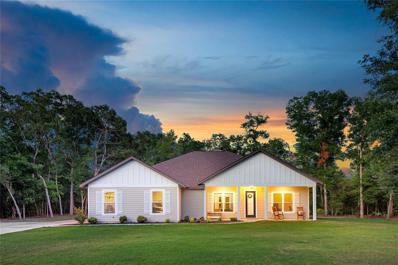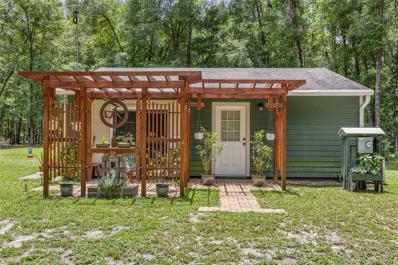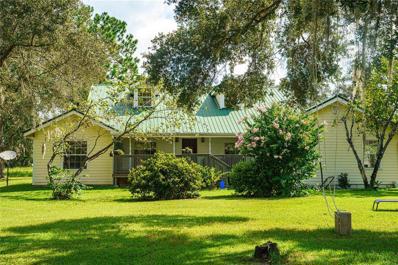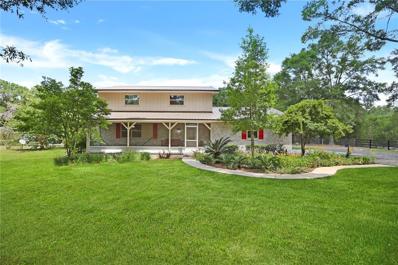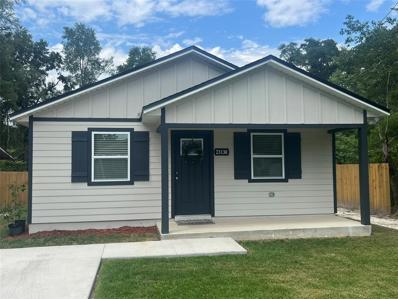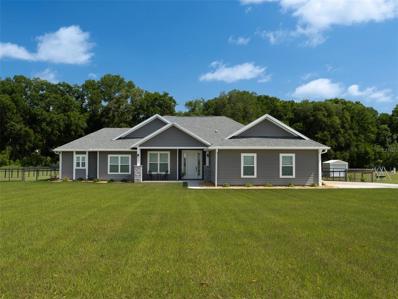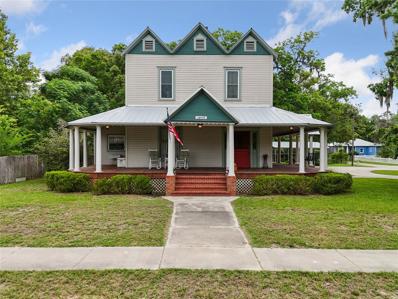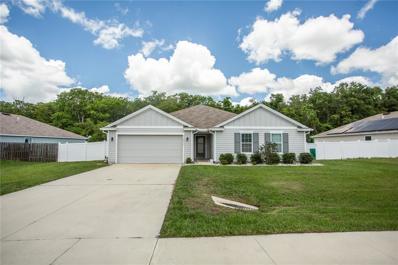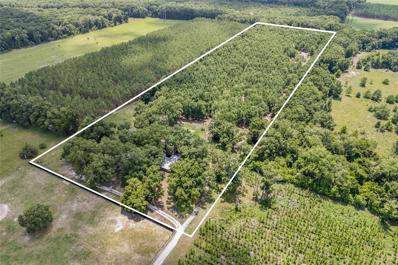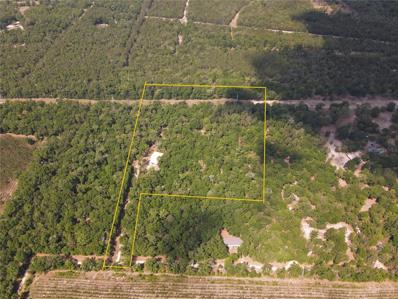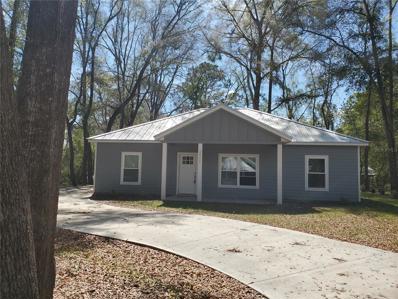High Springs FL Homes for Sale
- Type:
- Other
- Sq.Ft.:
- 1,216
- Status:
- Active
- Beds:
- 3
- Lot size:
- 1.16 Acres
- Year built:
- 1999
- Baths:
- 2.00
- MLS#:
- GC525439
- Subdivision:
- Duck Pond Sub
ADDITIONAL INFORMATION
REDUCED! Welcome home to this fully updated 3 bed 2 bath property on 1.16 acres in Columbia County. Located in High Springs you'll be 30 minutes from Gainesville, 30 min from Lake City and LESS THAN 10 min to the Santa Fe River which features many local crystal clear springs! Step inside to find wood LVP flooring, fresh paint, new fixtures and a fireplace. The kitchen is spacious and features all new cabinetry, granite countertops, and opens out to the combined dining area. The primary suite offers plenty of natural light and features a well appointed bath with double vanities and designer fixtures. This is a great opportunity to own a beautiful home in a scenic rural setting down the road from beautiful state parks. Call to schedule your tour.
- Type:
- Single Family
- Sq.Ft.:
- 1,926
- Status:
- Active
- Beds:
- 3
- Lot size:
- 1.01 Acres
- Year built:
- 2003
- Baths:
- 2.00
- MLS#:
- GC525172
- Subdivision:
- Edgemoor
ADDITIONAL INFORMATION
Welcome to your dream home in the serene community of High Springs! This charming 3-bedroom, 2-bathroom residence sits on a spacious 1-acre lot, offering the perfect blend of comfort and tranquility in a beautiful, sought-after neighborhood with access to top-rated schools. As you step inside, you'll be greeted by a bright and open floor plan with high ceilings and plenty of natural light, making the space feel airy and inviting. The large living area, with a beautiful fireplace, is perfect for relaxing or entertaining, while the well-appointed kitchen boasts modern appliances, ample cabinet space, and a cozy breakfast nook. The master suite is a true retreat, featuring his and her walk-in closets, and an en-suite bathroom that includes a walk-in shower and a jetted jacuzzi tub for ultimate relaxation. The two additional bedrooms are generously sized and share a second full bathroom, perfect for family or guests. Step outside to enjoy the screened-in porch that looks out over the expansive backyard, offering plenty of room for gardening, outdoor activities, or even future expansion. The included 12x16 shed with a loft provides additional storage or could be a perfect workshop. This well-maintained home has a new shingled roof, new HVAC system and new exterior paint. This home is move-in ready. The 1-acre property offers privacy and space, while still being close to all the conveniences of High Springs. With its peaceful setting, beautiful surroundings, and close proximity to nearby parks, springs, and local amenities, this home is the perfect combination of rural living and modern convenience. It’s just a short commute to UF, SFCC, and Shands Hospital.
- Type:
- Other
- Sq.Ft.:
- 1,404
- Status:
- Active
- Beds:
- 3
- Lot size:
- 1 Acres
- Year built:
- 1991
- Baths:
- 2.00
- MLS#:
- GC525169
- Subdivision:
- Sherwood Forest
ADDITIONAL INFORMATION
Looking for a beautiful country property while still being close to town? Look no further than this 3-bedroom, 2-bathroom mobile home located at 223 SE Little John Place in High Springs, Florida. This property is a fantastic opportunity for anyone looking for a quiet country setting while still being close to town. Sitting on a large one-acre lot that’s completely fenced in, this home offers privacy and plenty of outdoor space for kids, pets, or anyone who enjoys spending time outside. A paved road leads right to your driveway. No dusty or muddy roads to worry about here! The yard is spacious, with plenty of room to roam, garden, or simply enjoy the peaceful surroundings. Whether you want to kick back on the porch with a cup of coffee or fire up the grill for a weekend barbecue, there’s space to do it all. One of the highlights of this property is the large storage shed. If you need extra room for tools, outdoor equipment, or maybe even a few extra freezers or fridges, this shed has you covered. It’s perfect for those who need a bit of extra storage space but don’t want to clutter up the main house. Speaking of extra space, there are also three additional out buildings, each with its own unique purpose. One of them has been turned into a she-shed, the perfect retreat for crafting, reading, or just enjoying some quiet time. Whether you need a space to work on hobbies or a quiet escape from the main house, the she-shed is a great bonus. Another has been transformed into a workshop. Whether you’re into woodworking, tinkering on cars, or need a space for your tools and projects, this workshop is ready to go. It’s a practical space where you can focus on your projects without worrying about making a mess inside the house. The third is there for you to let your imagination run wild on deciding what you want to do with it.. With three additional out buildings on the property, you have tons of options for how to use each space, whether it’s for work or relaxation. These added spaces are a unique feature that set this property apart from others in the area. The main house itself has a comfortable layout with three bedrooms and two full bathrooms. The bedrooms are spacious enough for your furniture and personal belongings with walk in closets for each, and the two bathrooms mean no fighting over the shower in the morning! The kitchen has plenty of cabinet space for all your cooking essentials, including have drawers you can pull out making it easy to reach what you need and there’s room for a dining table to enjoy family meals together. The living room is perfect for unwinding after a long day, whether you’re watching TV, reading a book, or spending time with loved ones. One of the great things about this home is the peaceful setting. You’re tucked away from the hustle and bustle, but still close to everything you need. High Springs is just an 8-minute drive away, making it easy to pop into town for groceries, dining, or shopping. If you need to commute for work or want to explore nearby areas, Alachua is only 17 minutes away, Lake City is just a 25-minute drive, and Gainesville is about 40 minutes away. Whether you’re heading to work, school, or simply enjoying a day out, these nearby towns have a range of amenities without the long drive. Don’t miss out on the chance to make this property your new home!
- Type:
- Single Family
- Sq.Ft.:
- 1,200
- Status:
- Active
- Beds:
- 3
- Lot size:
- 0.09 Acres
- Year built:
- 2021
- Baths:
- 2.00
- MLS#:
- GC525124
- Subdivision:
- Gibbs & Foster/osteen Rep
ADDITIONAL INFORMATION
Charming 3 bedroom, 2 bathroom home nestled in the heart of High Springs. This cozy residence offers the perfect blend of small-town charm and modern convenience. Enjoy easy access to local springs for outdoor adventures, plus nearby shopping, dining and entertainment options. Commuting is a breeze with the interstate only a short drive away. The home boasts an inviting and spacious open floorplan. The modern kitchen has beautiful granite countertops, soft close drawers and plenty of cabinet space. Outside you'll enjoy entertaining on the new paver patio with a fully fenced back yard. This home is move-in ready and perfect for those seeking comfort and convenience in a peaceful community.
- Type:
- Single Family
- Sq.Ft.:
- 2,509
- Status:
- Active
- Beds:
- 4
- Lot size:
- 0.34 Acres
- Year built:
- 1942
- Baths:
- 2.00
- MLS#:
- GC524542
- Subdivision:
- G M Whetstone Estate Add To H S
ADDITIONAL INFORMATION
This delightful vintage charmer, located in the heart of High Springs, offers endless versatility, currently functioning as both a residential home and profitable Airbnb. With over 2,500 square feet, TWO SEPARATE dwellings, and individual entrances, it’s an ideal multifamily home or income-generating investment. The roof was replaced in 2021, ensuring peace of mind for years to come. The original 3-bedroom, 1-bath home exudes vintage charm, featuring gorgeous hardwood floors and elegant crystal doorknobs. The cozy kitchen offers a lovely view of the backyard through its window, creating a bright, welcoming space. The living room’s beautiful fireplace serves as the centerpiece, perfect for warm, cozy nights. A sun-drenched sunroom and laundry area connect the main home to a 1-bedroom, 1-bath suite. The secondary dwelling, currently an Airbnb, has a full kitchen, spacious living area, large bedroom with ample closet space, and a luxurious bathroom complete with a jacuzzi tub and extended vanity. It offers flexibility for rental income, guest accommodations, or as an independent living space for family. Enjoy quiet mornings or evenings on the screened porch, sipping coffee while overlooking the serene backyard. The location is unbeatable—just a short walk from downtown High Springs' charming restaurants and shops, and minutes from the river and springs, I-75, grocery stores, the University of Florida, Santa Fe College, and local hospitals. This property offers both character and opportunity in a prime location!
- Type:
- Single Family
- Sq.Ft.:
- 1,620
- Status:
- Active
- Beds:
- 2
- Lot size:
- 2.02 Acres
- Year built:
- 1998
- Baths:
- 3.00
- MLS#:
- T3553134
- Subdivision:
- Spring Ridge
ADDITIONAL INFORMATION
Bring your boat or RV. Welcome to your peaceful retreat on a sprawling 2-acre corner double lot, nestled near popular parks, springs, rivers and recreational spots, yet conveniently close to daily amenities. Only 30 miles to Gainesville, a perfect choice for those seeking tranquility and space to unwind, this beautiful home offers the ideal blend of location, comfort and versatility. Step inside to discover high ceilings and an open floor plan, highlighted by a large living room and a modern kitchen adorned with stainless steel appliances or open the sliding glass door, inviting you to the relaxing 14 x 33 screened and covered lanai, perfect for enjoying morning coffee or evening views of the local deer, birds and other wildlife. The dining room, originally designed as a third bedroom, has been thoughtfully opened up to enhance the living space, yet can easily be converted back if desired. The multipurpose inside laundry room not only offers convenience with washer & dryer hookups and ample cabinet space but also serves as a half bath for added functionality. The kitchen offers plenty of open space, a large counter and plenty of cabinet storage. Outside, a substantial 33 x 37 extra high RV / pole barn serves as a workshop, greenhouse, or storage for outdoor enthusiasts, equipped with multiple 50 amp electric outlets and 110 household outlets to accommodate all your needs, from RVs & EVs to tools and more. The primary bedroom, located for privacy at the rear of the home, features a large walk-in closet, a private bath, and direct access to the lanai. Meanwhile, the second bedroom boasts its own private full bath, offering comfort and convenience. Don't miss the opportunity to make this versatile property your own oasis, where endless possibilities await for relaxation, hobbies, and enjoying the great outdoors. Move in ready. - Schedule your private tour today!
- Type:
- Single Family
- Sq.Ft.:
- 2,535
- Status:
- Active
- Beds:
- 5
- Lot size:
- 0.14 Acres
- Year built:
- 2021
- Baths:
- 3.00
- MLS#:
- GC525119
- Subdivision:
- Oak Ridge At High Spgs Ph Iii Pb 37 Pg 30
ADDITIONAL INFORMATION
Welcome home to the desirable Oak Ridge subdivision of High Springs! This spacious and beautifully designed five-bedroom, three-bathroom residence offers the perfect blend of comfort and style, making it ideal for families of all sizes. As you enter, you'll be greeted by a bright and inviting foyer that leads to an open-concept living area perfect for an office. The well-appointed kitchen features modern appliances, ample cabinetry, and a large island, perfect for meal prep or casual dining. The adjacent dining area flows seamlessly into the cozy living room, creating a wonderful space for entertaining guests or enjoying family time. Retreat to the generous primary suite, which boasts a private en-suite bathroom featuring dual sinks, a walk-in shower, and two walk-in closets. Four additional bedrooms provide plenty of space for family, guests, and there is even a bonus room that would perfectly as a media room or any other purpose that suits your needs. Each bathroom is thoughtfully designed with modern finishes, adding to the home’s appeal. Step outside to your lovely landscaped backyard, where you can enjoy serene evenings on the patio or host weekend barbecues or take a dip in the pool to keep cool during Florida's hot summers. With the addition of new fencing around the property, the space is perfect for pets and outdoor activities. Located in a friendly community, this home is just minutes away from local parks, schools, shopping, and dining. High Springs offers a charming small-town atmosphere while being conveniently close to larger cities and natural attractions. You will enjoy new, luxury vinyl flooring throughout most of the downstairs of the home, new washer & dryer, and new ceiling fans in all of the bedrooms including living room. Don’t miss this opportunity to be a part of Oak Ridge at High Springs! Schedule a showing today and experience all that this lovely home has in store for you!
- Type:
- Single Family
- Sq.Ft.:
- 2,361
- Status:
- Active
- Beds:
- 4
- Lot size:
- 0.21 Acres
- Year built:
- 2019
- Baths:
- 3.00
- MLS#:
- GC524908
- Subdivision:
- Bailey Estates Of High Spgs
ADDITIONAL INFORMATION
This jewel in High Springs offers 4 bedrooms, and 2 1/2baths. As you enter the home, to the right you will find a separate room that can be used as a sitting room, home office or whatever you wish! Downstairs is living space!! Featuring no carpeting (Lifeproof LVP flooring), a large kitchen and dining area leading to a spacious living area. Perfect for entertaining. Don't miss the walk-in pantry in the kitchen! And additional storage underneath the stairs, too. Upstairs you will find 4 bedrooms and 2 baths. The primary bedroom is fantastic - large enough for a sitting area and a king size bed, to make this truly a retreat! Large walk-in closet, and the ensuite bathroom is big enough that truly 2 people can share and not feel crowded! Did I mention the upstairs laundry room - don't worry about carrying dirty and clean cloths up and down the stairs - it is so convenient! The owners just freshly painted the interior and now it is waiting for you to add your own personal decorating touches. Add the oversized two-car garage and an ample yard. The backyard space extends down both sides of the house. Also, no neighbors in the rear of the home, lending to privacy and lovely nights relaxing with friends, family or by yourself enjoying the evening on the large 445' concrete patio - room enough for outdoor dining & living room areas! The home has gutters, privacy fenced yard (with gates on either side of the front). One of the current owner's favorite parts of the neighborhood is the cut through to the High Springs Community School - just a 5-minute walk from the house! High Springs has a quaint main street with dining and shops, about 12 miles from the big stores and activity of Gainesville. Although, an easy commute to Gainesville, the University of Florida, and Shands Hospital., High Springs still maintains a cozy hometown feeling and is in close proximity to several springs for outdoor fun.
- Type:
- Single Family
- Sq.Ft.:
- 3,035
- Status:
- Active
- Beds:
- 4
- Lot size:
- 16.07 Acres
- Year built:
- 2017
- Baths:
- 3.00
- MLS#:
- GC524912
- Subdivision:
- N/a
ADDITIONAL INFORMATION
Experience the charm of country living in this stunning 2017 custom-built home, nestled on 16+ picturesque acres. Thoughtfully designed and meticulously crafted, this residence offers both elegance and functionality in a peaceful, natural setting. With over 3,000SF of conditioned space, this home features four generously sized bedrooms, three full bathrooms, a dedicated office/study PLUS bonus room. From the moment you step inside, you’ll be captivated by the extensive trim details and craftsmanship throughout, including crown molding, shiplap siding, wainscot paneling, plantation shutters and custom wood cabinetry built-ins. Both formal and informal dining areas are conveniently located just off the kitchen, creating a seamless flow for special gatherings. Well-appointed with a functional workflow, the kitchen is truly the heart of the home. Elegant 42"custom wood cabinetry with center island, stacked stone backsplash, porcelain farmhouse sink and both quartz and leathered granite counters. Stainless appliances include refrigerator, new dishwasher, double wall ovens and six-burner cooktop featuring pot filler and modern range hood. Adjacent to the kitchen, the oversized walk-in pantry extends the custom wood cabinetry from the main kitchen, offering additional storage and a cohesive look. An extra standing freezer in the pantry ensures you have plenty of food storage space. The great room features soaring vaulted ceilings, with stacked stone gas fireplace surrounded by custom wood cabinetry built-ins and farmhouse accent lighting. Primary bedroom offers ensuite bath with dual vanities, granite counters, large soaking tub with fireplace, oversized walk-in shower and separate water closet. Second floor bonus room boasts extensive custom wood cabinetry built-ins, including a sink, and is currently being used as a work space and craft room but could easily serve as a home office, media room or home gym. Separate laundry room with convenient front-loading washer and dryer, utility sink as well as upper and lower cabinetry help keep the space tidy and clutter-free. Luxury vinyl plank flooring, used consistently across the home, delivers a smooth, unified aesthetic that enhances the flow and continuity of the design. The outdoor space is equally inviting with a covered rear lanai finished with pine tongue & groove ceiling detail, spacious outdoor dining area, wet bar and a wall mounted tv, perfect for watching Gator games! Just beyond the lanai is a sparkling in-ground pool with sun shelf and extended paver patio. Enjoy cool fall evenings on the open patio with the outdoor wood burning fireplace. This expansive backyard, nestled on a generous acreage, feels like a peaceful retreat into nature. Surrounded by mature trees and lush vegetation, this property offers a serene environment where birds and wildlife frequently visit. Additional amenities include a 34' x 24' metal outbuilding/workshop with conditioned space as well as unconditioned workshop/storage space; a separate pole barn for storing boats, RVs or lawn equipment; an outhouse complete with running water sink; a 14' x 40' two-car metal carport; a playground, wood shed and well house. Benefit from lower property tax rates in Gilchrist County while being just a short drive to quaint local shops and restaurants in charming downtown High Springs.
- Type:
- Single Family
- Sq.Ft.:
- 2,364
- Status:
- Active
- Beds:
- 4
- Lot size:
- 0.34 Acres
- Year built:
- 1929
- Baths:
- 1.00
- MLS#:
- GC524098
- Subdivision:
- G M Whetstone Estate Add To H S
ADDITIONAL INFORMATION
Victorian Charmer in Quaint Downtown High Springs - A Commercial Gem that can be easily changed to Residential! Nestled in the quaint downtown area, this property offers the perfect blend of historic charm and contemporary amenities. PROPERTY HIGHLIGHTS Charming Victorian Architecture: Embrace the charm of yesteryear with a large front porch, intricate detailing, and timeless appeal, creating an inviting atmosphere for patrons or residents. Updated Plumbing & Electrical: Enjoy peace of mind with updated plumbing and electrical systems, ensuring efficiency and functionality for commercial operations. Easy access with crawl space build for any changes. Renovated Interiors: Immerse yourself in luxury with beautifully redone wood floors, new tile, new bathroom vanities, and fresh paint throughout, blending historic charm with modern convenience. Versatile Outdoor Spaces: Two renovated outdoor buildings offer endless possibilities for additional rental spaces or expansion opportunities, while the large backyard features paver pathways, a gazebo, and a picturesque koi pond with a fountain, all enclosed by a privacy fence for tranquility and seclusion. Live-Work Potential: With modifications, this property allows for the unique opportunity to live where you work, maximizing convenience and flexibility for business owners. Ample Parking & Accessibility: Benefit from great parking options and a lighted sidewalk, ensuring ease of access for patrons and enhancing the property's appeal as a commercial hub. Prime Location: Situated in the heart of downtown High Springs, this property enjoys proximity to several springs, the Santa Fe and Suwannee rivers, and the Gulf of Mexico, making it a prime destination for tourists and locals alike. 5 miles to I75 and a short drive to Gainesville and Lake City. Don't miss out on this rare opportunity to own a piece of High Springs' history!
- Type:
- Single Family
- Sq.Ft.:
- 6,136
- Status:
- Active
- Beds:
- 9
- Lot size:
- 5.49 Acres
- Year built:
- 2023
- Baths:
- 6.00
- MLS#:
- GC523810
- Subdivision:
- N/a
ADDITIONAL INFORMATION
Welcome to your new sanctuary in High Springs, where the best of country living meets city convenience! Nestled on 5.49 sprawling acres of partially cleared land surrounded by Grandaddy Oaks, this stunning custom-built estate features not only a magnificent 4,178 square foot, 6 bedroom and 3.5 bath home that was completed in 2023, but also a nearly 2,000 square foot detached guest house that promises both privacy and comfort. As you pass through the entry gates, the grandeur of the main home greets you with open arms. Picture-perfect flower beds line the path to a welcoming front porch, ideal for enjoying morning coffee or evening drinks while basking in the golden sunset. Step inside and the grand French oak staircase and two-story foyer immediately impress. To the right, a versatile guest bedroom or office awaits, while the left leads to a generously sized formal dining room that is perfect for hosting gatherings. Just beyond the grand staircase lies a spacious laundry room that seamlessly connects to the primary suite’s walk-in closet. The closet leads to a luxurious bathroom, complete with a large soaking tub, dual sinks, and a private water closet. The primary bedroom offers a cozy retreat with views of the expansive yard, creating the perfect escape. The heart of the home is the great room, with soaring two story ceilings that enhance its spaciousness and a fireplace that adds warmth. Adjoining is an informal dining area and an expansive kitchen boasting a colossal island with seating for six, dual dishwashers, dual wall ovens, and abundant custom cabinets. An attached butler’s pantry/prep kitchen that spans the width of the kitchen has a sink and space for a refrigerator or freezer and ensures ample storage for all your appliances, dishes, and servingware, as well as abundant counter space. With a space like this, keeping clutter out of the kitchen is easy, and entertaining large crowds becomes a breeze. Upstairs, four guest bedrooms, including two connected by a Jack-n-Jill bath, and two baths offer comfort and privacy. A bonus room and upstairs laundry area add practicality and convenience, and a loft space makes for an ideal space to cozy up with a good book. For additional accommodation needs, the detached guest house, which was built in 2022, is complete with 3 bedrooms, 2 baths, a large kitchen, living space, and laundry room, and provides the perfect retreat for short and long-term visitors. Moreover, it has its own address, providing tremendous income potential as a rental or Airbnb. As one of the only lots on the street with Agricultural A-1 zoning, the possibilities are endless. Currently, there is a charming chicken coop that accommodates 25 chickens and an expansive 20x40 partially enclosed metal workshop, and there’s ample space for gardens, horses, and livestock. Whether you dream of a private oasis or a thriving farm, this property is poised to fulfill your vision. Located less than 10 minutes from Publix, I-75, schools, medical facilities, dining, and shops, as well as the area’s world-famous springs, this home offers the ultimate blend of tranquility and accessibility. Don’t miss out on the opportunity to make this slice of paradise yours—schedule your tour today and let your imagination run wild! Some photos have been virtually staged.
- Type:
- Single Family
- Sq.Ft.:
- 1,414
- Status:
- Active
- Beds:
- 3
- Lot size:
- 0.23 Acres
- Year built:
- 2022
- Baths:
- 2.00
- MLS#:
- A4617418
- Subdivision:
- S C Moore Add Mrs S C Moore Estate
ADDITIONAL INFORMATION
Amazing opportunity to be homeowner for your family or to be an investor. Area is very good for airbnb, but peaceful neighborhood to live. Everything is new, appliances, heater and cooling central system, cabinets. Upgraded modern lighting. Located in a very touristic area.
- Type:
- Single Family
- Sq.Ft.:
- 1,768
- Status:
- Active
- Beds:
- 4
- Lot size:
- 0.14 Acres
- Year built:
- 2021
- Baths:
- 2.00
- MLS#:
- OM682046
- Subdivision:
- Oak Ridge At High Spgs Ph Iv Pb 37 Pg 73
ADDITIONAL INFORMATION
Discover modern comfort in this 2021-built Oak Ridge home, in High Springs, FL. Embrace open-concept living with 4 bedrooms, 2 bathrooms, a spacious kitchen, and a bright living area. Enjoy the convenience of a dedicated laundry room and a two-car garage. This home offers a blend of serenity and suburban convenience. Located 7 minutes from the heart of High Springs and 30 minutes to Gainsville!
- Type:
- Single Family
- Sq.Ft.:
- 2,109
- Status:
- Active
- Beds:
- 4
- Lot size:
- 4.51 Acres
- Year built:
- 2022
- Baths:
- 3.00
- MLS#:
- GC523216
- Subdivision:
- Woods/alchrist
ADDITIONAL INFORMATION
Welcome to your dream home nestled in the heart of Gilchrist County, where this stunning 4-bedroom, 3-bathroom residence awaits on a sprawling 5-acre lot. Built just two years ago, this contemporary home combines modern comfort with the tranquility of its expansive surroundings. Enjoy the benefits of low property taxes in Gilchrist County while reveling in the luxury of abundant space both inside and out. Step inside to discover an open and airy floor plan that effortlessly blends the living, dining, and kitchen areas, ideal for both casual family gatherings and formal entertaining. The kitchen is a chef's delight with sleek countertops, stainless steel appliances, and ample storage space. Retreat to the spacious master suite featuring a spa-like bathroom and generous walk-in closet, offering a serene haven after a day spent exploring the nearby natural wonders. Speaking of which, outdoor enthusiasts will delight in the proximity to Gilchrist County's famed natural springs, perfect for swimming, kayaking, and picnicking amidst breathtaking scenery. Imagine weekends filled with adventure and relaxation just minutes from your doorstep. For those seeking a bit more hustle and bustle, the vibrant City of High Springs and charming Newberry are both conveniently close, offering eclectic shops, dining options, and community events. Back home, the expansive property provides plenty of room for outdoor activities, gardening, or simply enjoying the peace and privacy of rural living. Whether you're savoring a quiet morning coffee on the porch or hosting a barbecue with friends under the starlit sky, this property offers the perfect blend of modern convenience and natural beauty. Don't miss your chance to own a piece of Gilchrist County paradise—schedule your showing today and envision a life of comfort and adventure in this remarkable home.
- Type:
- Single Family
- Sq.Ft.:
- 644
- Status:
- Active
- Beds:
- 1
- Lot size:
- 4.02 Acres
- Year built:
- 2018
- Baths:
- 1.00
- MLS#:
- GC523704
- Subdivision:
- Riverland Estates
ADDITIONAL INFORMATION
Welcome to your perfect getaway! This cozy 1-bedroom, 1-bathroom house is nestled on a serene 4-acre property, just a stone's throw from the beautiful Santa Fe River. Whether you're looking for a peaceful retreat, an artist's haven, or a nature lover's paradise, this home offers endless possibilities. As you step inside, you'll be greeted by an inviting open-concept living space with plenty of natural light. The spacious bedroom provides a tranquil retreat, while the well-appointed bathroom features modern fixtures and a relaxing atmosphere. The kitchen is equipped with everything you need to prepare delicious meals, and the adjoining dining area is perfect for enjoying them with friends and family. Home also is built to make it easy to add on extra living space if needed. Outside, the expansive 4-acre lot offers plenty of room to explore, garden, or simply relax and take in the stunning natural surroundings while walking on your very own private nature trails. The property is located close to the Santa Fe River, making it easy to enjoy kayaking, fishing, and other outdoor activities. Close to downtown High Springs, making it convenient for shopping and necessities.
- Type:
- Single Family
- Sq.Ft.:
- 2,678
- Status:
- Active
- Beds:
- 4
- Lot size:
- 13.19 Acres
- Year built:
- 2007
- Baths:
- 3.00
- MLS#:
- GC524578
- Subdivision:
- N/a
ADDITIONAL INFORMATION
Experience the perfect blend of privacy and comfort with this stunning custom home, situated on 13.19 wooded acres in Gilchrist County, just outside High Springs. This 2,300-square-foot residence features an attached garage and is prewired for an inground pool, ready for you to create your own backyard oasis. Enjoy the beauty of nature with vast wildlife and a fully fenced property that ensures both security and seclusion. Additional amenities include a versatile two-stall metal shed and a functional she/he shed, offering endless possibilities for storage, hobbies, or relaxation. Embrace the perfect blend of rustic charm and modern comfort in this unique haven, where every detail has been crafted for your enjoyment and tranquility.
- Type:
- Single Family
- Sq.Ft.:
- 2,250
- Status:
- Active
- Beds:
- 5
- Lot size:
- 1.2 Acres
- Year built:
- 1974
- Baths:
- 3.00
- MLS#:
- GC523134
- Subdivision:
- N/a
ADDITIONAL INFORMATION
Welcome to your dream home! This exceptional solid brick property, built with oversized Queen bricks, offers unparalleled durability and style. Nestled on 1.25 acres of pristine land, this five-bedroom, three-bathroom masterpiece has been meticulously updated to provide the ultimate in modern living and includes a 22k whole house generator! The exterior boasts a recently added metal roof, ensuring longevity and peace of mind. Your security and privacy are paramount, thanks to the fully fenced perimeter and custom-built remote-controlled front gate. Experience the utmost protection with impact-rated doors and windows, designed to withstand hurricanes plus a 'safe room' for added peace of mind for those from other areas of this world that have endured a hurricane. Both the front and back doors are equipped with remote-controlled Kevlar screens for added safety and convenience. Step inside to discover a spacious and inviting interior. The primary bedroom and luxurious bathroom are conveniently located on the first floor, providing a private retreat. The recently updated kitchen is a chef's delight, featuring quartz countertops, a huge walk-in pantry, and quality vinyl plank flooring. The great room, with its cozy wood-burning fireplace, offers a perfect spot to unwind while overlooking the oversized 9' deep in-ground pool. Entertain with ease in the expansive lanai or relax in the covered gazebo, surrounded by lush landscaping. Every bathroom in the home has been totally updated, offering modern fixtures and finishes. Enjoy the comfort and tranquility of recently screened-in front and back porches, perfect for enjoying the beautiful surroundings. This home is truly a gem, offering unparalleled quality and attention to detail. Don't miss the opportunity to make it yours and enjoy a lifestyle of comfort, luxury, and security. You will not be disappointed!
- Type:
- Single Family
- Sq.Ft.:
- 1,194
- Status:
- Active
- Beds:
- 3
- Lot size:
- 0.23 Acres
- Year built:
- 2021
- Baths:
- 2.00
- MLS#:
- GC522718
- Subdivision:
- G M Whetstone Estate Add To H S
ADDITIONAL INFORMATION
If you're wanting a slower-paced life while living in a like new custom home, this cute High Springs home is perfect for you! Located within minutes and directly West of downtown High Springs this non HOA neighborhood home is just minutes to shopping, restaurants, franchise stores, and the beautiful springs of North Central Florida. This like new home was built by Cason Builders, a local builder who prides themselves on quality and workmanship. Built to completely meet 2020 hurricane and housing building codes, this darling 3-bedroom, 2 bath home has just under 1200 square feet of heated and cooled living space. The entire home has upscale laminate flooring with carpet in the 3 bedrooms. The two guest bedrooms share a full hallway bath, all located off the foyer. Also off the foyer is a laundry room. The kitchen area has ample workspace and upper and lower cabinetry for storage. The dining space and family room connect with the kitchen for easy daily living and informal gathering with family and friends. The master bedroom is located on the same side of the home as the guest rooms, but off the family room. The porch off the rear of the home has screens that can be pulled to the house walls (ceiling slide rails with wall and floor snaps). The rear yard is fenced (6ft). This property is a corner lot with a wooded lot across the street. Enjoy watching deer early in the morning and at sundown! The home has a 1 car garage. This home has been gently lived in, it looks and feels like a brand-new home. The list of upgrades since owner purchased include: porch rails, steps, and screens; front and back gutters with rain-barrels on concrete foot pads, shed, TV antenna, internet ready, removal of front yard trees on north side interfering with power lines, and raised canopy of all front yard trees. Brand new ring camera in its original box & components to convey to the buyer at time of closing.
- Type:
- Single Family
- Sq.Ft.:
- 1,000
- Status:
- Active
- Beds:
- 3
- Lot size:
- 0.1 Acres
- Year built:
- 2024
- Baths:
- 2.00
- MLS#:
- GC522630
- Subdivision:
- G M Whetstone Estate Add To H S
ADDITIONAL INFORMATION
Under Construction. Experience quality craftsmanship in this move in ready NEW CONSTRUCTION home! This 3 bedroom/2 bath home is just under a mile from Main Street making it a great location for residents to “Enjoy the Good Nature” High Springs has to offer. With vaulted ceilings and an open floor plan you’ll enjoy lots of natural lighting throughout the living areas. Highlighted finishes include white and navy wood cabinets with quartz tops and stainless-steel appliances. Enjoy an easy commute to Gainesville, Newberry or Lake City. Call to schedule your private showing today!
- Type:
- Single Family
- Sq.Ft.:
- 2,036
- Status:
- Active
- Beds:
- 5
- Lot size:
- 1.37 Acres
- Year built:
- 2022
- Baths:
- 3.00
- MLS#:
- G5082815
- Subdivision:
- Tamiami Heights #1
ADDITIONAL INFORMATION
REDUCED!! MOTIVATED SELLER!! Imagine a picturesque custom-built modern farmhouse nestled on 1.37 acres of land. This charming home offers five bedrooms, three bathrooms and a very oversized 2 car garage. The attic has ample space for additional storage. The interior features an open concept layout that seamlessly connects the living room, dining area, and kitchen, making it perfect for family gatherings and entertaining. The kitchen is equipped with stainless steel appliances, a large center island with ample storage and seating, custom cabinetry, and leathered granite countertops. The living room is warm and inviting, with a stone fireplace as the focal point, creating a cozy atmosphere for relaxing or socializing. The master suite features a spacious bedroom, a walk-in closet, and an en-suite bathroom with a soaking tub, dual vanities, and a separate shower. Four additional bedrooms provide ample space for family members or guests. Each room is well-appointed with generous closet space. The large lanai, accessible from the main living areas, serves as an expansive outdoor living space. This covered and screened in patio provides a seamless transition between indoor and outdoor living. The RV carport provides ample covered parking space for an RV, ensuring it is protected from the elements. This addition is perfect for those who love road trips and outdoor adventures. Besides accommodating an RV, the carport can also be used for additional vehicle parking or as a covered storage area for outdoor equipment and tools. The backyard has plenty of space for a chicken coop, allowing you to enjoy fresh eggs daily. There is a dedicated space for a vegetable or flower garden, ideal for those with a green thumb. Whether you’re growing your own produce or cultivating beautiful flowers, this garden area offers endless possibilities for sustainable living and horticultural enjoyment. Close to downtown High Springs! Book your appointment today to see this beautiful home!
- Type:
- Single Family
- Sq.Ft.:
- 2,943
- Status:
- Active
- Beds:
- 4
- Lot size:
- 0.53 Acres
- Year built:
- 1906
- Baths:
- 3.00
- MLS#:
- GC522306
- Subdivision:
- S C Moore Add Mrs S C Moore Estate
ADDITIONAL INFORMATION
MOTIVATED SELLERS!!! Welcome to your historic oasis right on Main Street in High Springs! This charming 1906-built home boasts 4 bedrooms, 3 bathrooms, and a sprawling 2,943 square feet of living space, blending timeless elegance with modern comfort. Nestled in the heart of High Springs, this home offers the perfect blend of small-town charm and convenience. This home is equipped with a two year old water heater and dishwasher. The climate control is up-to-date with a year old A/C unit downstairs and a six year old unit upstairs. The lower metal roof, which covers the porches, kitchen, and Florida room, was replaced 10 years ago, ensuring durability and protection. Inside, you'll find a total of five stunning fireplaces on the first and second floors (three downstairs, two upstairs), adding charm and warmth to the living spaces. The home retains its historical character with original interior and exterior doors (except for the back door), beautiful pocket doors, and elegant French doors. Throughout the house, the impressive 11-foot ceilings create a wonderful sense of space and openness, enhancing the overall ambiance and making each room feel bright and airy. In this gorgeous home you can bask in the beauty of Florida's sunshine from the comfort of the inviting natural lit Florida room. Off of the Florida room is the primary suite which features it’s own primary bathroom, walk-in closet, and easy access to the laundry room and hallway bathroom. Through the laundry room, host memorable gatherings in the elegant dining room, where friends and family can come together to enjoy delicious meals and create lasting memories. Then, unwind in the spacious living room, featuring warm tones and abundant natural light, creating the perfect setting for relaxation and enjoyment. The kitchen combines functionality with ample space ensuring convenience and efficiency for all your cooking needs. The home also contains an upstairs with 3 cozy bedrooms and a spacious bathroom. The home also boasts a charming wrap-around porch that enhances its curb appeal and adds a touch of classic elegance to the exterior, an 11ft, 8 sided gazebo where you can sip your morning coffee or unwind with a good book, a patio where you can fire up the grill and entertain guests, a fire pit where you can gather around on cool evenings, a large fenced in back yard perfect for hosting barbecues or playing with pets, a carport where you can shelter your vehicles from the elements, and a convenient 18x18 ft shed with a loft to store your outdoor equipment. Don't miss the rare opportunity to own a piece of High Springs history with this exceptional property. Schedule your showing today and experience the timeless beauty and comfort of this historic home!
- Type:
- Single Family
- Sq.Ft.:
- 2,298
- Status:
- Active
- Beds:
- 4
- Lot size:
- 0.22 Acres
- Year built:
- 2020
- Baths:
- 2.00
- MLS#:
- GC522218
- Subdivision:
- Bailey Estates Of High Spgs
ADDITIONAL INFORMATION
BETTER THAN NEW!! Charming cracker style accents on the outside and contemporary elegance on the inside this home won’t last long!!! Nestled in the heart of High Springs only 2 minutes from High Springs Community School and 4 minutes from downtown. This barely lived in and spacious floor plan boasts a gourmet kitchen Complete with granite countertops, a massive island with breakfast bar, gleaming wood look LVP throughout the living areas and a luxury master suite. Escape the noise of Gainesville and enjoy lazy afternoons on your quiet covered porch which overlooks the privacy fenced backyard.
- Type:
- Single Family
- Sq.Ft.:
- 1,524
- Status:
- Active
- Beds:
- 3
- Lot size:
- 16.39 Acres
- Year built:
- 1990
- Baths:
- 2.00
- MLS#:
- GC521289
ADDITIONAL INFORMATION
Discover your serene oasis with this stunning three-bedroom, two-bathroom brick home, nestled on over 16 picturesque acres. As you journey down the private drive, you'll find a beautifully residence bathed in natural light, featuring a desirable split bedroom floor plan. Step inside to a welcoming, open layout, where the kitchen shines with stainless steel appliances and a gas stove—perfect for culinary enthusiasts. Freshly painted interiors enhance the home's inviting atmosphere. Enjoy your morning coffee or evening relaxation on the spacious screened-in back porch, overlooking your expansive property. Equipped with a barn for ample storage, this home is ideal for those who cherish the company of animals. A power pole for RV hookup adds extra convenience. The property offers a unique blend of seclusion and convenience, teeming with daily wildlife yet just a short drive to town. Outdoor enthusiasts will appreciate being within 3 miles of the Santa Fe River and minutes from the famous springs. Plus, you're just 30 minutes away from Santa Fe College, the University of Florida, Shands Hospital, and North Florida HCA Hospital. This property is a rare find, combining rural tranquility with easy access to amenities. Make it your dream home today!
- Type:
- Single Family
- Sq.Ft.:
- 2,010
- Status:
- Active
- Beds:
- 3
- Lot size:
- 15.09 Acres
- Year built:
- 2006
- Baths:
- 2.00
- MLS#:
- GC521395
ADDITIONAL INFORMATION
One-of-a-Kind Contractors Heavy Built Block home on 15 secluded acres! Here is your chance to live in extreme privacy and finish the home the way you want! This is a home that is approximately 3/4 the way built. It has a modern open floor plan with high ceilings. Currently the home has framing in place, roof completed, windows & exterior doors in place, electrical & plumbing are roughed in with some fixtures in place, the power and water are on to the house. Many items have been purchased to be installed in the home that will come with the house. Next steps include insulation, drywall, flooring instillation, & interior ceiling finish. There are 2 master suites in the home, large open living room with great room effect, with 3 sets of French doors that open to the wrap around covered porch. One of the bedrooms has a solid block storm proof, "emergency", hurricane room. Oversized side entrance carport, which is hidden behind a full length utility room, with attached greenhouse. Complete set of building plans included. Home is unique with many other high quality features to explore. One of a Kind 16 x 12 special built detached generator utility room. Equipped with fully operational diesel generator that is hooked to the house & barn. Two story 50 x 25 foot (2500 sf) heavy built barn. Barn has open area and enclosed room on both the first and second floors. Plenty of room for a well equipped workshop. Property is located way out in the country on a long secluded road. Which provides extreme privacy. Yet you are only 20 minutes from High Springs & 35 minutes from Gainesville. Natural attractions that are close by include the World Famous Ginnie Springs, Santa Fe River, Blue Springs, & Poe Springs which are just minutes away. Home is selling as a partial build "AS IS" Truly a must see!
- Type:
- Single Family
- Sq.Ft.:
- 1,419
- Status:
- Active
- Beds:
- 3
- Lot size:
- 0.22 Acres
- Year built:
- 2023
- Baths:
- 2.00
- MLS#:
- GC520097
- Subdivision:
- G M Whetstone Estate Add To H S
ADDITIONAL INFORMATION
Live on the best block of High Springs, an oasis of calm and tranquility on a street that is not traversed by the public. This is a new construction house featuring three full bedrooms and two full baths, cathedral ceiling, open kitchen plan, hardy-board exterior with metal roof. Brand new appliances and laundry room. There is also an area in the front of the house that can be screened in for more living area.

High Springs Real Estate
The median home value in High Springs, FL is $309,800. This is higher than the county median home value of $282,200. The national median home value is $338,100. The average price of homes sold in High Springs, FL is $309,800. Approximately 69.41% of High Springs homes are owned, compared to 17.44% rented, while 13.15% are vacant. High Springs real estate listings include condos, townhomes, and single family homes for sale. Commercial properties are also available. If you see a property you’re interested in, contact a High Springs real estate agent to arrange a tour today!
High Springs, Florida has a population of 6,216. High Springs is more family-centric than the surrounding county with 40.4% of the households containing married families with children. The county average for households married with children is 27.25%.
The median household income in High Springs, Florida is $71,909. The median household income for the surrounding county is $53,314 compared to the national median of $69,021. The median age of people living in High Springs is 36.4 years.
High Springs Weather
The average high temperature in July is 91.7 degrees, with an average low temperature in January of 39.8 degrees. The average rainfall is approximately 52.7 inches per year, with 0 inches of snow per year.
