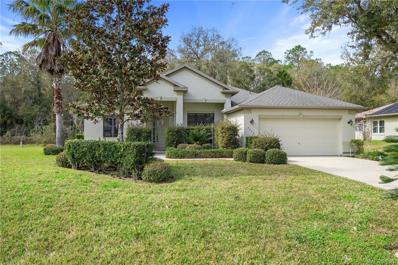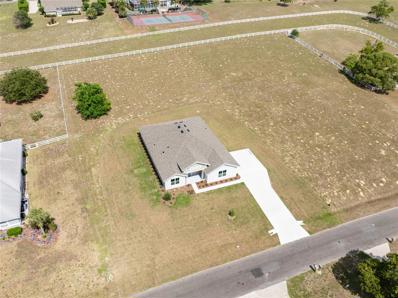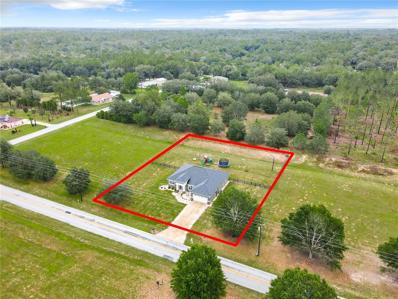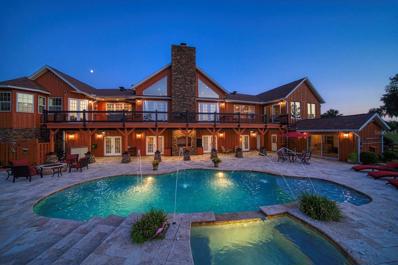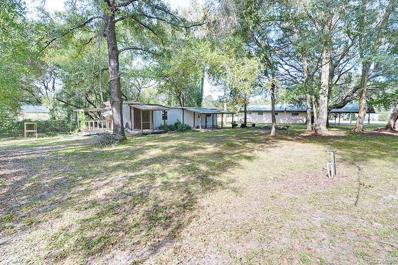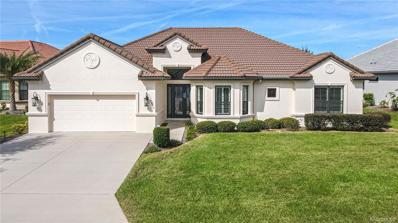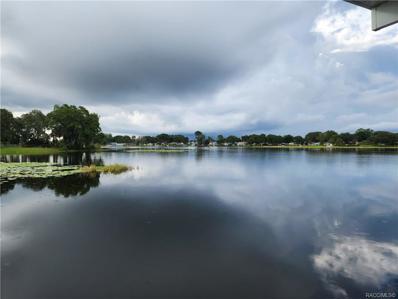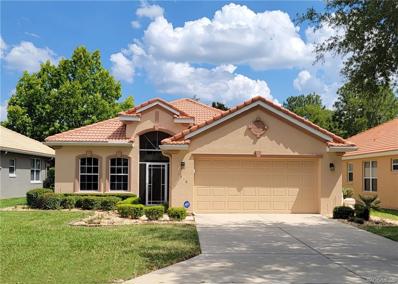Hernando FL Homes for Sale
- Type:
- Single Family
- Sq.Ft.:
- 2,511
- Status:
- Active
- Beds:
- 3
- Lot size:
- 0.32 Acres
- Year built:
- 2019
- Baths:
- 2.00
- MLS#:
- 831576
- Subdivision:
- Citrus Hills - Terra Vista
ADDITIONAL INFORMATION
WELCOME HOME to this 2019 BUILT, IMACULATELY MAINTAINED, BEAUTIFULLY DECORATED, TERRA VISTA HOME LOADED WITH UPGRADES. You will love everything about this Great Room/Den, 3 Bedroom, 2 Bath, 2 Car Garage located in the Village of Hunt Club. Even better news, it’s minutes away from some of the best amenities in the state. This home has many features that are too numerous to list here (Please see picture section for list) but the highlights include: A well-designed, Chef's Delight Kitchen that has two Islands w/plenty of counter (granite) and cupboard space (designer wood), High End Stainless Appliances, Pantry, and Eat In Area. Your Master Suite is private, has plenty of room for all your furniture, walk in closets and a Bath Suite fit for royalty. It gets better, your Living Space includes a Great Room, Dining Room, and Den. Perfect for entertaining or everyday living. Talking about entertaining, your Large Covered and Screened Lanai will be the hit of the show. The privacy, plenty of room for all your furniture, and the Peaceful Easy Feeling are the features you will love the most. There is more! Two Large Additional Bedrooms are perfect for family or guests, ample in size, plenty of closet space, and split from Master Suite. Full Bath serves this area. Can’t forget about the additional spacious Office. Large 2 Car Garage, Indoor Laundry Room and beautifully landscaped home site that will put a smile on your face. Yes, it sounds unbelievable but the second you walk in, you will see this home has the IT FACTOR.
- Type:
- Single Family
- Sq.Ft.:
- 2,803
- Status:
- Active
- Beds:
- 3
- Lot size:
- 0.32 Acres
- Year built:
- 2015
- Baths:
- 3.00
- MLS#:
- W7861921
- Subdivision:
- Skyview Villas Iii Ph Ii
ADDITIONAL INFORMATION
Custom built “Rosetti” home in the most sought-after Terra Vista Community! Meticulously maintained three-bedroom, 2.5 bathroom with salt water pool. Relish the ambiance of resort style living among the elite with stainless steel appliances, wine fridge, quartz counter tops and wood cabinetry to boast this gourmet kitchen! Office/den with murphy bed, large primary bedroom with sliders to pool and extra large custom closet, formal dining room, breakfast nook, Hunter-Douglas window treatments, plantation shutters and crown molding! Salt water solar and gas heated pool with spa and a summer kitchen! Separate golf cart entrance in the garage, garage screen door, outdoor lighting, French drains, gutters and mature landscaping! Enjoy this maintenance-free home. Terra Vista is a top master-planned community with restaurants, activity centers, pools, 50,000 square foot fitness center and spa, tennis courts, pickleball courts, and much more. If you are looking for an amazing lifestyle, a community with first-class amenities & luxurious living - call to see this home today before it is gone!
- Type:
- Single Family
- Sq.Ft.:
- 1,939
- Status:
- Active
- Beds:
- 3
- Lot size:
- 0.3 Acres
- Year built:
- 2008
- Baths:
- 2.00
- MLS#:
- 830704
- Subdivision:
- Citrus Hills - Canterbury Lake Estates
ADDITIONAL INFORMATION
Custom built by original owner, single-family home on a premium home site, in the peaceful wooded community of Canterbury Lakes Estates in Citrus Hills. Three bedrooms, two bath, two car garage, luxury kitchen, great for the home chef who needs lots of cabinet space. The adjoining kitchen nook is spacious and can seat six or more people at a table. Serving is made easy by built-in cabinets and a ledge right in the nook. Three windows and a lanai door allow the beautiful Florida sunlight in with a view to the lanai and the woods in back of the house. Hand painted murals throughout were done by a local Citrus County artist. For the equestrian or horse lover with a stunning horse mural on the entry wall of the oversized master bedroom suite. And another with horse photos on the wall opposite the second bath. The photos are staying. Custom designed chandeliers, and window treatments will remain. Peaceful lanai and backyard add to the serenity of the surroundings. Strobe security lighting in the backyard detects nighttime movement. The house is handicapped accessible.
- Type:
- Mobile Home
- Sq.Ft.:
- 2,800
- Status:
- Active
- Beds:
- 3
- Lot size:
- 0.2 Acres
- Year built:
- 1972
- Baths:
- 2.00
- MLS#:
- 830958
- Subdivision:
- Tsala Apopka Retreats
ADDITIONAL INFORMATION
Welcome to your dream home! This newly renovated 3-bedroom, 2-full bathroom residence offers the perfect blend of modern comfort and timeless charm. With a spacious 2,800 sq ft floor plan, this property exudes a sense of luxury and relaxation. Step inside and be greeted by the fresh flooring, updated kitchen, and elegant custom finishes that adorn the entire home. Once through the front door archways you will be lead into the expansive dining room and living room, creating an open and seamless living space for recreation and dinning. The fully renovated bathrooms boast contemporary finishes, providing a touch of sophistication and luxury. Skylights bathe the interior in natural light, creating a warm and welcoming atmosphere throughout the home. One rare and unique feature of this property is the special room located beneath the great room, Enjoy the possibilities of creating your very own wine cellar, storm cellar, or storage space adding a touch of true exclusivity to your lifestyle. Enjoy the convenience of central air conditioning, ensuring a comfortable climate year-round. Situated on a corner lot with no deed restrictions, this property provides the freedom to make it truly your own. The location is ideal, with close proximity to golf courses, shopping centers, restaurants, and entertainment options. Nature enthusiasts will appreciate the nearby Three Sisters Springs and Crystal River Beach, providing a perfect balance between outdoor beauty and modern conveniences. But that's not all – this home comes with the added bonus of access to a boat ramp, allowing you to explore the nearby waterways at your leisure. Whether you're an avid boater or simply enjoy waterfront living, these amenities add an extra layer of convenience and recreation to your lifestyle. Don't miss the opportunity to make this exceptional property your home. Schedule a viewing today and experience the epitome of luxury living.
- Type:
- Single Family
- Sq.Ft.:
- 2,280
- Status:
- Active
- Beds:
- 3
- Lot size:
- 1.08 Acres
- Year built:
- 2024
- Baths:
- 3.00
- MLS#:
- U8226040
- Subdivision:
- Clearview Estates
ADDITIONAL INFORMATION
Ask how you can potentially qualify for a FIXED INTEREST RATE of 4.99%.BEAUTIFUL NEW SPIRE HOME that is ready for you now! With rent-able horse stables in the community, this is an equestrians dream home. This 1 story home is perfectly placed on 1 acre of land backing up to the white picket fenced horse riding trail. Clearview Estates is a highly sought after and unique neighborhood where almost every home is on a minimum of 1 acre. Roughly 3 miles of white picket fenced horse riding trails are stretched throughout the hilly community. Approaching the home you will see it is essentially a model home with a very tall and grand entryway. Enjoy your high ceilings throughout the home coupled with tall 8 foot doors. This popular model has a huge open floor plan of a large kitchen, family room, and dining room all with views into your backyard. The kitchen features quartz countertops, an island with a breakfast bar that seats 4, subway tile backsplash, soft close cabinets with underlighting, and a huge walk-in pantry. This home has luxury waterproof vinyl flooring in all the common areas. The master bedroom has both a frameless glass shower and his/her sinks. Fall in love with the HUGE 10 by 8 walk-in closet. Your other two bedrooms are split off on the other side of the home and share a bathroom. Not only does this spacious home have 3 big bedrooms, but also a oversized home office/den by itself in the front of the home. The LARGE garage measuring almost 26 feet deep on one side perfect for truck parking or work bench station and has high ceilings for more storage. You also have an EXTRA LARGE covered lanai to enjoy your spacious backyard with plenty of space for a pool. No CDD fees and NO FLOOD INSURANCE in this quaint pocket with low HOA fees. This home is in the perfect location for you if you are looking for a large upgraded one story new build by one of the area's top builders! We even have 3 other models/sized homes in this community. Save a horse live in Clearview.
- Type:
- Single Family
- Sq.Ft.:
- 2,056
- Status:
- Active
- Beds:
- 3
- Lot size:
- 1 Acres
- Year built:
- 2020
- Baths:
- 2.00
- MLS#:
- U8226058
- Subdivision:
- Citrus Hills 1st Add
ADDITIONAL INFORMATION
Welcome to your dream home in the serene Citrus Hills Community. Nestled on a sprawling acre of land, this exquisite three-bedroom, two-bathroom block home offers the perfect blend of modern elegance and tranquility. Built in 2020, this gem showcases impeccable craftsmanship and thoughtful design throughout. As you step inside, you'll immediately notice the grandeur of the 10-foot ceilings adorned with elegant crown molding, lending an air of sophistication to every room. The open floor plan seamlessly connects the living room, dining area, and kitchen, creating a harmonious space for entertaining and everyday living. The heart of this home is the gourmet kitchen, boasting granite countertops and newer stainless-steel appliances. The center island not only provides ample prep space but also doubles as a delightful breakfast spot for those busy mornings. Natural light cascades through the glass sliding doors, illuminating the kitchen and creating a warm, inviting ambiance. The spacious living room serves as a gathering place for friends and family, with its glass sliding doors opening up to the covered back porch—a private oasis where you can enjoy alfresco dining, savor your morning coffee, or simply unwind while admiring the picturesque views of the surrounding nature. Retreat to the master suite, a true sanctuary of comfort and relaxation. The en-suite bathroom boasts double vanities, a walk-in shower, and a separate garden tub, offering a blissful escape after a long day. A large walk-in closet provides ample storage for all your wardrobe needs. Two additional well-appointed bedrooms provide comfortable spaces for family members or guests, each with generous closet space. The premium vinyl flooring throughout the home adds a touch of elegance, while the carpeted bedrooms provide cozy comfort. Convenience is key in this remarkable property, with an indoor laundry and utility room equipped with a washer and dryer that convey with the home. The covered front porch welcomes you with open arms, creating an inviting entryway to greet guests. Noteworthy features include low HOA fees, covered front and back porches, and the alluring combination of modernity and natural charm. With its prime location, exceptional amenities, and meticulous attention to detail, this home offers an unparalleled living experience. Don't miss the opportunity to make this stunning property yours. Embrace the lifestyle you deserve in the embrace of Citrus Hills. Schedule your showing today and let your dreams become a reality in this remarkable haven of tranquility and luxury.
$11,500,000
7780 N Whippoorwill Terrace Hernando, FL 34442
- Type:
- Farm
- Sq.Ft.:
- 6,576
- Status:
- Active
- Beds:
- 4
- Lot size:
- 110 Acres
- Year built:
- 2008
- Baths:
- 5.00
- MLS#:
- T3491737
- Subdivision:
- Wood Oaks Unrec
ADDITIONAL INFORMATION
Welcome to Eagle's Rest Equestrian Estate! This extraordinary horse ranch is a gem nestled in the heart of horse country, just 22 miles from the World Equestrian Center and Ocala's vibrant hub. Drive through the scenic entrance, flanked by majestic oaks and 4-board fencing, to find yourself at the main home, passing by the impressive 35-stall barn along the way. Step inside and be greeted by the soaring pine ceilings, a striking 23-foot fireplace, and gleaming cherry wood floors. The living area, with built-in entertainment, a wet bar, and a loft, and a wall of French Doors with stunning views of the aquifer-fed pond and the rolling hills beyond. The dining room features artistic details, while the chef’s dream kitchen comes equipped with granite countertops, a breakfast bar, custom wood cabinetry, two ovens, and an expanded gas cooktop—perfect for family gatherings. Enjoy casual meals in the dinette area, which overlooks the upper deck and pool, with views extending across the pond. The owner’s suite, situated in its private wing, includes two custom-designed walk-in closets, a luxurious en suite bath with dual vanities, a jetted tub, and a walk-in shower. The adjacent office/sitting room overlooks the estates with wrap around windows and entrance to the upper deck and pool area. In this wing the bonus room offers a perfect space for a exercise room or additional bedroom. The lower level hosts two bedrooms, each with en suite baths, a game room, and a wet bar, with direct access to the pool area and the pool house/studio. Outdoor amenities are just as impressive, with an expansive upper deck featuring a grill area, a pool lanai complete with a brick oven, and a cabana. Two spiral staircases provide easy access between levels. The estate also includes a 2,340 sq ft guest home, two additional 2-bedroom apartments, two barns (totaling 43 stalls), 19 turnouts, four pastures, and miles of fencing and paved driveways. With all asphalt roofs replaced in 2023, Eagle's Rest is ready for you and your horses. There's so much more to discover—request a detailed overview for the full experience!
- Type:
- Single Family
- Sq.Ft.:
- 3,148
- Status:
- Active
- Beds:
- 4
- Lot size:
- 0.5 Acres
- Year built:
- 1989
- Baths:
- 3.00
- MLS#:
- 828997
- Subdivision:
- Citrus Hills
ADDITIONAL INFORMATION
WELCOME HOME to this AMAZING, 2 MASTER SUITES, 2 ADDITIONAL BEDROOMS, DEN, 3 BATH, 2 CAR GARAGE, CITRUS HILLS HOME ON THE OAKS GOLF COURSE WITH A COVETED CITRUS HILLS SOCIAL MEMBERSHIP. You asked for Bedrooms and Living Space for your expanding family or for all your guests from the north and here it is, ready for you to come and call home. Yes, all the space you need. The best news is that is minutes away from some of the best amenities in the state of Florida. ROOF REPLACED- 2023. There are too many features and upgrades to list here so please see the picture section for the extensive list but the highlights include an incredibly functional Kitchen with tons of Corian counter space and cupboard space, large pantry and eat in area. Two Private Master Suites that are split from each other. Both include lots of floor space, closet space, and full bath suites. It gets even better because the Living Space which includes a Great Room, Private Den, and Huge Climate Controlled Florida Room is great for entertaining or everyday living. There is more! Two Additional Bedrooms that are airy, bright and have plenty of closet space. These Bedrooms are also private and can be another mini suite. 2 Car Oversized Garage and Large Laundry Room. Another feature you will love is your large Heated Screened In Pool. All of this is on a beautifully landscaped half-acre home site on the 5th Hole of the Oaks Golf Course. SOLAR COMPONENT- Home has Solar Panels thar create energy that gives you a credit on your energy bill.
- Type:
- Other
- Sq.Ft.:
- 926
- Status:
- Active
- Beds:
- 2
- Lot size:
- 0.51 Acres
- Year built:
- 1971
- Baths:
- 1.00
- MLS#:
- 828152
- Subdivision:
- Royal Coach Village
ADDITIONAL INFORMATION
Check out these two beautiful parcels, including a 2/1 handyman special mobile home! Historic oak trees throughout the property! 15 minute drive into Ocala, and a short few miles further to I75! Great options for shopping and entertainment.
- Type:
- Single Family
- Sq.Ft.:
- 2,012
- Status:
- Active
- Beds:
- 3
- Lot size:
- 0.27 Acres
- Year built:
- 2016
- Baths:
- 2.00
- MLS#:
- 827856
- Subdivision:
- Citrus Hills - Terra Vista
ADDITIONAL INFORMATION
THIS BEAUTIFUL AND IMMACULATELY MAINTAINED HOME has everything the discerning buyer could wish for. The moment you walk through the front door of this light-filled beauty notice the sparkling pool surrounded by travertine tile, which was all added in 2021. The kitchen boasts a gas cooktop and granite countertops with plenty of cabinetry - not to mention new refrigerator and dishwasher in 2022 and a new oven in October 2024. Tile flooring is featured throughout the living area and den with new Mohawk carpet in the bedrooms. Silhouette shades have also been added in the master bedroom and kitchen nook. The den can also be used as a third bedroom. This home also has one-of-a-kind crown molding throughout - it was designed by the seller. Plantation shutters also have been installed on the front windows. Both toilets are new and a new Rinnai tankless hot water heater was installed in 2023. The unique front door was also added. Extra shelving has been added in all closets. LED lighting through the entire house as well as outside. The garage comfortably fits two vehicles and also has an additional heated/cooled storage room. The electrically-heated pool and backyard are like having your own oasis! The house was painted (upgraded paint) outside in 2023 and new coach lights were added on the garage. This home needs nothing - just bring your clothes and furniture and start enjoying life in Terra Vista!
- Type:
- Single Family
- Sq.Ft.:
- 1,352
- Status:
- Active
- Beds:
- 2
- Lot size:
- 0.26 Acres
- Year built:
- 1972
- Baths:
- 2.00
- MLS#:
- 826820
- Subdivision:
- Apache Shores Units 1-13
ADDITIONAL INFORMATION
Waterfront, Waterfront, Waterfront!!!! NEW ROOF IN 2022! The view from this waterfront home is wonderful! Living area size of this home is so much more than meets the eye, a drive-by does this home no justice! Main bathroom has a new shower replacement with glass enclosure, a great beginning! There are two bedrooms, two baths, living room, kitchen, room off kitchen for laundry and mudroom. 2 bonus rooms, screen room over looking lake which does need to be rescreened, workshop, well in shed, room for water system, newer windows and doors, new roof over and deck boards on dock. Bring your water toys, this house is calling your name on this dead end street! One room off the main house would make a nice art/craft studio or a summer bedroom. This home absolutely has so much potential! You could move in and make it the waterfront home of your dreams. They just don't make more waterfront!
- Type:
- Single Family
- Sq.Ft.:
- 1,637
- Status:
- Active
- Beds:
- 3
- Lot size:
- 0.16 Acres
- Year built:
- 2006
- Baths:
- 2.00
- MLS#:
- 824060
- Subdivision:
- Citrus Hills - Terra Vista
ADDITIONAL INFORMATION
DON'T MISS THIS HOME AT THIS PRICE!!! Truly an INCREDIBLE VALUE! Home is FRESHLY PAINTED with GORGEOUS Cream color PAINT and NEW CARPETING installed in Bedrooms. Home is VACANT and Ready for You! Seller wants YOU to OWN THIS BEAUTIFUL HOME WITH PRIVACY on this Beautiful, Sassy, Carefree Home in the Amenity Rich Terra Vista Community is waiting for you! Energy efficient, with NEW Kitchen APPLIANCES, NEW Washer and Dryer, NEW GAS FURNACE and HVAC System, Gas Hot Water Heater, all in 2016 will save you money as you have fun! Newly Painted Garage Floor! Walk into a nice Kitchen with room for a breakfast cafe table, looking out onto an open dining and Great Room area with Architectual design. Easy and comfortable to enjoy. With 3 Bedrooms, one that is shown as a Den/Office, it is ready for relaxing or entertaining. Walk out to the Enclosed Sunroom and Lanai that can be used all year with Southeast Exposure looking out to the large greenway backyard that big enough for a pool. At 110 Ft above Sea Level, the breeze is wonderful. Tile Flooring, REVERSE OSMOSIS Water System, new lighting in Dining Room and entrance, surge protectors throughout the home; all help to make living in this just the right size home easy! Lakeview Villas is a friendly community, making this lovely home the right choice. Now add to this an amazing Citrus Hills membership with 3 restaurants, 3 Pools, Pickleball, Bacci, 3 Golf Courses, Har Tru Tennis and Traditional Courts, Amazing Tiki Bar to dance the night away, Dog Park, Bicycling, Walking Trails, and many clubs to join. It is easy to love this home and make friends here at Terra Vista of Citrus Hills.
- Type:
- Single Family
- Sq.Ft.:
- 2,101
- Status:
- Active
- Beds:
- 3
- Lot size:
- 0.5 Acres
- Year built:
- 1992
- Baths:
- 2.00
- MLS#:
- 815359
- Subdivision:
- Citrus Hills
ADDITIONAL INFORMATION
BREAKING NEWS!!!! THE NEW ROOF HAS BEEN INSTALLED. BRAND NEW ROOF EQUALS NO WORRIES AND NO INSURANCE ISSUES. EVEN BETTER NEWS..... NEW FLOORING JUST INSTALLED THROUGHOUT HOME. AC UNIT- 2019. WELCOME HOME to this SPACIOUS, CITRUS HILLS GOLF COURSE HOME W/AN INCREDIBLE FLOORPLAN THAT IS WITHIN MINUTES OF THE GULF OF MEXICO, 7 BEAUTIFUL RIVERS, TSALA APOKA CHAIN OF LAKES, AND NUMBEROUS OTHER GREAT PLACES TO EXPLORE. You will love everything about this Great Room Design, w/Enclosed Climate Controlled Florida Room, 3 Bedroom, Den, 2 Car Garage Home on The Meadows Golf Course. This home has many features that are too numerous to list but the highlights include: A well-designed Kitchen w/plenty of counter and cupboard space. Your Master Suite is large enough for all your furniture, 2 large walk-in closets, and a private Master Bath Suite. There is so much more! Your Great Room/Formal Dining Room is ample in size and opens to your Climate Controlled Florida Room which will be the hit of the show. Plenty of room and a beautiful view are only a few of the highlights. There is also a enclosed Lanai for even more living space. Two Additional Bedrooms are perfect for family or guests ample in size, plenty of closet space, and split from Master Suite. Full Bath serves this area. Large 2 Car Garage, Indoor Laundry Room and a beautiful golf course home sight that has lots of room between you and the course for even more privacy. All of this on a quiet street. Yes, sounds unbelievable but the second you walk in, you will see this home has the IT FACTOR. HVAC Replaced 2019, Newer Hot Water Heater and Dishwasher. Washer and Dryer- 3 years old
Andrea Conner, License #BK3437731, Xome Inc., License #1043756, [email protected], 844-400-9663, 750 State Highway 121 Bypass, Suite 100, Lewisville, TX 75067

The data on this web site comes in part from the REALTORS® Association of Citrus County, Inc.. The listings presented on behalf of the REALTORS® Association of Citrus County, Inc. may come from many different brokers but are not necessarily all listings of the REALTORS® Association of Citrus County, Inc. are visible on this site. The information being provided is for consumers’ personal, non-commercial use and may not be used for any purpose other than to identify prospective properties consumers may be interested in purchasing or selling. Information is believed to be reliable, but not guaranteed. Copyright © 2024 Realtors Association of Citrus County, Inc. All rights reserved.

Hernando Real Estate
The median home value in Hernando, FL is $279,000. This is higher than the county median home value of $262,300. The national median home value is $338,100. The average price of homes sold in Hernando, FL is $279,000. Approximately 65.06% of Hernando homes are owned, compared to 11.66% rented, while 23.28% are vacant. Hernando real estate listings include condos, townhomes, and single family homes for sale. Commercial properties are also available. If you see a property you’re interested in, contact a Hernando real estate agent to arrange a tour today!
Hernando, Florida has a population of 9,530. Hernando is more family-centric than the surrounding county with 16.9% of the households containing married families with children. The county average for households married with children is 14.81%.
The median household income in Hernando, Florida is $38,109. The median household income for the surrounding county is $48,664 compared to the national median of $69,021. The median age of people living in Hernando is 57.5 years.
Hernando Weather
The average high temperature in July is 91.8 degrees, with an average low temperature in January of 44.7 degrees. The average rainfall is approximately 51.8 inches per year, with 0 inches of snow per year.


