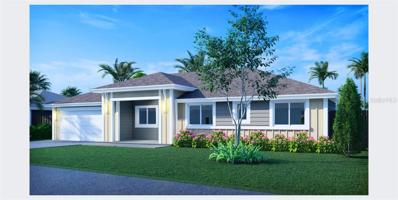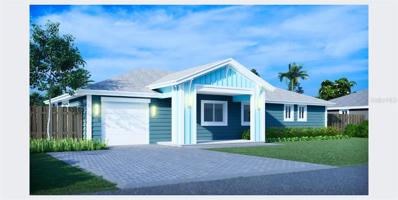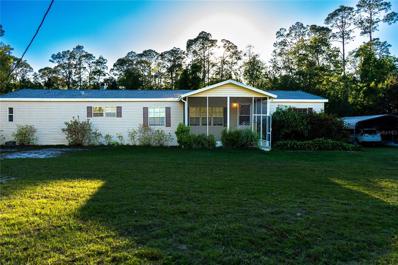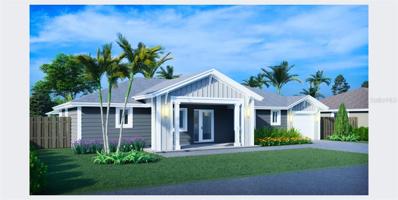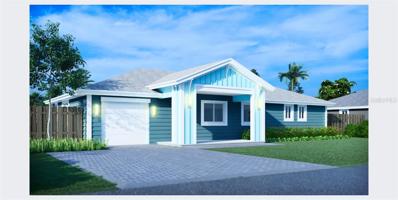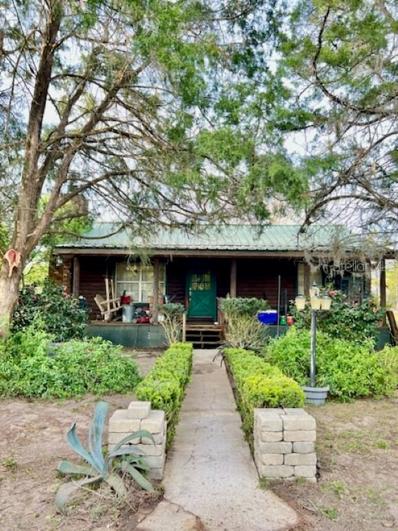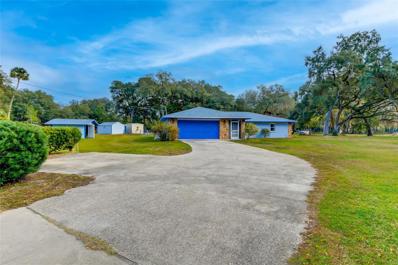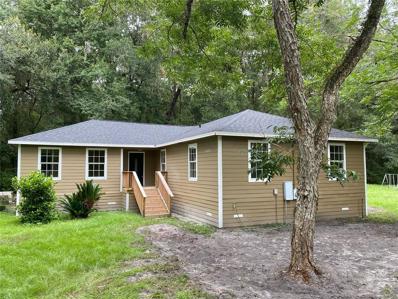Hawthorne FL Homes for Sale
- Type:
- Single Family
- Sq.Ft.:
- 1,735
- Status:
- Active
- Beds:
- 4
- Lot size:
- 0.2 Acres
- Year built:
- 2024
- Baths:
- 3.00
- MLS#:
- GC520898
- Subdivision:
- West Lake Forest
ADDITIONAL INFORMATION
Pre-Construction. To be built. New Construction - The Sabar Floor Plan starting at $379,000! Beautiful copen-concept, 3BR/2BA. List of standard kitchen finishes includes Quartz countertops, Stainless Steel Appliance package and Shaker style wood cabinets. The kitchen overlooks both the living and dining areas with a glass door leading to the patio and backyard. Your private owner’s suite features dual vanities, a tile shower with glass doors, and a generous walk-in closet. Guest rooms are designed with volume ceilings and ample closet space for family or guests. The second bathroom also comes standard with tile bath or optional shower. Exterior standard features include metal roof, stacked stone accents, full yard landscaping with irrigation system and private well. Other standard features include separate laundry, tankless water heater, upgraded lighting as well as energy-efficient specifications, ensuring comfort and sustainability. West Lake Community offers a convenient location, situated 25 miles from Downtown Gainesville, Gainesville Regional Airport, only 50 Miles to the Beaches & Historic St. Augustine! Hawthorne and Interlachen are both a mere 10 minute dash away. Model Home located at 147 Hartford St.
- Type:
- Single Family
- Sq.Ft.:
- 1,409
- Status:
- Active
- Beds:
- 3
- Lot size:
- 0.2 Acres
- Year built:
- 2024
- Baths:
- 2.00
- MLS#:
- GC520897
- Subdivision:
- West Lake Terrace
ADDITIONAL INFORMATION
Under Construction. New Construction - The Palmetto Floor Plan starting at $299,000! Beautiful copen-concept, 3BR/2BA. List of standard kitchen finishes includes Quartz countertops, Stainless Steel Appliance package and Shaker style wood cabinets. The kitchen overlooks both the living and dining areas with a glass door leading to the patio and backyard. Your private owner’s suite features dual vanities, a tile shower with glass doors, and a generous walk-in closet. Guest rooms are designed with volume ceilings and ample closet space for family or guests. The second bathroom also comes standard with tile bath or optional shower. Exterior standard features include metal roof, stacked stone accents, full yard landscaping with irrigation system and private well. Other standard features include separate laundry, tankless water heater, upgraded lighting as well as energy-efficient specifications, ensuring comfort and sustainability. West Lake Community offers a convenient location, situated 25 miles from Downtown Gainesville, Gainesville Regional Airport, only 50 Miles to the Beaches & Historic St. Augustine! Hawthorne and Interlachen are both a mere 10 minute dash away. Model Home located at 147 Hartford St.
- Type:
- Other
- Sq.Ft.:
- 2,356
- Status:
- Active
- Beds:
- 4
- Lot size:
- 8.4 Acres
- Year built:
- 2003
- Baths:
- 3.00
- MLS#:
- GC520923
- Subdivision:
- Star Lake Forest Unit 3
ADDITIONAL INFORMATION
Come home and relax in country living with class. This 2,346-square-foot home is well maintained and has everything a nature lover wants! The property boasts a 2 carports and additional storage building. The lakefront with your own walkway to your very own dock, is a 8.4-acre lot. The property has fig, grapefruit, and peach trees, black berries, much more, including HOA access to a second lake. Call me to schedule a showing today! More photos and videos to come!
- Type:
- Single Family
- Sq.Ft.:
- 1,449
- Status:
- Active
- Beds:
- 3
- Lot size:
- 0.2 Acres
- Year built:
- 2024
- Baths:
- 2.00
- MLS#:
- GC520896
- Subdivision:
- West Lake Terrace Sub
ADDITIONAL INFORMATION
Pre-Construction. To be built. New Construction - The Cypress Floor Plan starting at $329,000! Beautiful copen-concept, 3BR/2BA. List of standard kitchen finishes includes Quartz countertops, Stainless Steel Appliance package and Shaker style wood cabinets. The kitchen overlooks both the living and dining areas with a glass door leading to the patio and backyard. Your private owner’s suite features dual vanities, a tile shower with glass doors, and a generous walk-in closet. Guest rooms are designed with volume ceilings and ample closet space for family or guests. The second bathroom also comes standard with tile bath or optional shower. Exterior standard features include metal roof, stacked stone accents, full yard landscaping with irrigation system and private well. Other standard features include separate laundry, tankless water heater, upgraded lighting as well as energy-efficient specifications, ensuring comfort and sustainability. West Lake Community offers a convenient location, situated 25 miles from Downtown Gainesville, Gainesville Regional Airport, only 50 Miles to the Beaches & Historic St. Augustine! Hawthorne and Interlachen are both a mere 10 minute dash away.
- Type:
- Single Family
- Sq.Ft.:
- 1,735
- Status:
- Active
- Beds:
- 4
- Lot size:
- 0.36 Acres
- Year built:
- 2024
- Baths:
- 3.00
- MLS#:
- GC520883
- Subdivision:
- West Lake Forest
ADDITIONAL INFORMATION
Pre-Construction. To be built. New Construction - The Sabel Floor Plan starting at $299,000! Beautiful copen-concept, 3BR/2BA. List of standard kitchen finishes includes Quartz countertops, Stainless Steel Appliance package and Shaker style wood cabinets. The kitchen overlooks both the living and dining areas with a glass door leading to the patio and backyard. Your private owner’s suite features dual vanities, a tile shower with glass doors, and a generous walk-in closet. Guest rooms are designed with volume ceilings and ample closet space for family or guests. The second bathroom also comes standard with tile bath or optional shower. Exterior standard features include metal roof, stacked stone accents, full yard landscaping with irrigation system and private well. Other standard features include separate laundry, tankless water heater, upgraded lighting as well as energy-efficient specifications, ensuring comfort and sustainability. West Lake Community offers a convenient location, situated 25 miles from Downtown Gainesville, Gainesville Regional Airport, only 50 Miles to the Beaches & Historic St. Augustine! Hawthorne and Interlachen are both a mere 10 minute dash away. Model Home located at 147 Hartford St.
- Type:
- Single Family
- Sq.Ft.:
- 1,449
- Status:
- Active
- Beds:
- 3
- Lot size:
- 0.2 Acres
- Year built:
- 2024
- Baths:
- 2.00
- MLS#:
- GC520884
- Subdivision:
- West Lake Terrace Sub
ADDITIONAL INFORMATION
Pre-Construction. To be built. New Construction - The Willow Floor Plan starting at $299,000! Beautiful copen-concept, 3BR/2BA. List of standard kitchen finishes includes Quartz countertops, Stainless Steel Appliance package and Shaker style wood cabinets. The kitchen overlooks both the living and dining areas with a glass door leading to the patio and backyard. Your private owner’s suite features dual vanities, a tile shower with glass doors, and a generous walk-in closet. Guest rooms are designed with volume ceilings and ample closet space for family or guests. The second bathroom also comes standard with tile bath or optional shower. Exterior standard features include metal roof, stacked stone accents, full yard landscaping with irrigation system and private well. Other standard features include separate laundry, tankless water heater, upgraded lighting as well as energy-efficient specifications, ensuring comfort and sustainability. West Lake Community offers a convenient location, situated 25 miles from Downtown Gainesville, Gainesville Regional Airport, only 50 Miles to the Beaches & Historic St. Augustine! Hawthorne and Interlachen are both a mere 10 minute dash away.
- Type:
- Single Family
- Sq.Ft.:
- 1,409
- Status:
- Active
- Beds:
- 3
- Lot size:
- 0.28 Acres
- Year built:
- 2024
- Baths:
- 2.00
- MLS#:
- GC520852
- Subdivision:
- West Lake Terrace Sub
ADDITIONAL INFORMATION
Under Construction. New Construction - The Palmetto Floor Plan starting at $299,000! Beautiful copen-concept, 3BR/2BA. List of standard kitchen finishes includes Quartz countertops, Stainless Steel Appliance package and Shaker style wood cabinets. The kitchen overlooks both the living and dining areas with a glass door leading to the patio and backyard. Your private owner’s suite features dual vanities, a tile shower with glass doors, and a generous walk-in closet. Guest rooms are designed with volume ceilings and ample closet space for family or guests. The second bathroom also comes standard with tile bath or optional shower. Exterior standard features include metal roof, stacked stone accents, full yard landscaping with irrigation system and private well. Other standard features include separate laundry, tankless water heater, upgraded lighting as well as energy-efficient specifications, ensuring comfort and sustainability. West Lake Community offers a convenient location, situated 25 miles from Downtown Gainesville, Gainesville Regional Airport, only 50 Miles to the Beaches & Historic St. Augustine! Hawthorne and Interlachen are both a mere 10 minute dash away. Model Home located at 147 Hartford St.
- Type:
- Single Family
- Sq.Ft.:
- 1,409
- Status:
- Active
- Beds:
- 3
- Lot size:
- 0.24 Acres
- Year built:
- 2024
- Baths:
- 2.00
- MLS#:
- GC520849
- Subdivision:
- West Lake Forest
ADDITIONAL INFORMATION
Pre-Construction. To be built. New Construction - The Buttonwood Floor Plan starting at $299,000! Beautiful copen-concept, 3BR/2BA. List of standard kitchen finishes includes Quartz countertops, Stainless Steel Appliance package and Shaker style wood cabinets. The kitchen overlooks both the living and dining areas with a glass door leading to the patio and backyard. Your private owner’s suite features dual vanities, a tile shower with glass doors, and a generous walk-in closet. Guest rooms are designed with volume ceilings and ample closet space for family or guests. The second bathroom also comes standard with tile bath or optional shower. Exterior standard features include metal roof, stacked stone accents, full yard landscaping with irrigation system and private well. Other standard features include separate laundry, tankless water heater, upgraded lighting as well as energy-efficient specifications, ensuring comfort and sustainability. West Lake Community offers a convenient location, situated 25 miles from Downtown Gainesville, Gainesville Regional Airport, only 50 Miles to the Beaches & Historic St. Augustine! Hawthorne and Interlachen are both a mere 10 minute dash away.
- Type:
- Single Family
- Sq.Ft.:
- 1,188
- Status:
- Active
- Beds:
- 3
- Lot size:
- 0.57 Acres
- Year built:
- 1940
- Baths:
- 2.00
- MLS#:
- GC520717
- Subdivision:
- Waits Crossing Add To Hawthorne
ADDITIONAL INFORMATION
Charming Home in Waits Crossing - Welcome to this 3 bedroom, 2 bathroom home, full of character and potential, this property offers a fantastic opportunity for home buyers and or investors. With 1,188 square feet of living space, the kitchen has an archway leading into the dining/living area. The utility room comes equipped with hookups for your washer and dryer. Relax and unwind on the enclosed front porch, spanning the width of the home. Privacy and security in the gated backyard. Well-Maintained Features: a metal roof (approximately 10 years old), windows and doors in good condition, heat pump installed in October 2017. Just blocks away from the scenic ''Rails to Trails'' park on Lake Johnson. Nearby amenities include Tractor Supply, restaurants, shopping centers, CVS, and Dollar General. Convenient access to Gainesville, Keystone Heights, Palatka, and Ocala makes commuting a breeze.
- Type:
- Single Family
- Sq.Ft.:
- 2,011
- Status:
- Active
- Beds:
- 4
- Lot size:
- 1 Acres
- Year built:
- 2023
- Baths:
- 2.00
- MLS#:
- GC519370
- Subdivision:
- Lakeshore Gardens
ADDITIONAL INFORMATION
Spacious 4 bedroom, 2 bathroom home with an oversized 2 car garage in the beautiful non HOA community of Lakeshore Gardens. Located on a large 1 acre lot directly off of a paved road. Lakeshore Gardens is the home of Lake Jeffords, a 160 acre private lake. Step foot inside to an open living room/dining room combo with a cathedral ceiling. The kitchen has custom cabinetry, quartz counter tops, coffee bar, pantry, and a breakfast nook with large windows overlooking the back yard. All 3 guest bedrooms feature large walk in closets and have plenty of natural light. The guest bathroom features a tub/shower combo with a double vanity, also with matching quartz countertops. The large master bedroom has a tray ceiling and a large master bathroom/closet. The master bathroom has a spa like feel including an oversized double vanity with quartz counter tops and a huge walk in shower. Home includes many upgrades such as luxury vinyl plank flooring, 8ft doors through-out, 9 ft. ceilings in the guest rooms/bathrooms/laundry, double doors opening from the living room out to the lanai, and electrical outlets with USB ports throughout. All new Appliances in Kitchen. Rear yard is fully fenced and very private. Schedule your showing today! Seller Motivated!!
- Type:
- Single Family
- Sq.Ft.:
- 969
- Status:
- Active
- Beds:
- 2
- Lot size:
- 5.09 Acres
- Year built:
- 1985
- Baths:
- 2.00
- MLS#:
- GC519880
- Subdivision:
- Melrose Landing
ADDITIONAL INFORMATION
FIVE ACRE PRIVATE AIRPORT PROPERTY IN MELROSE LANDING WITH PAVED RUNWAY NEAR HISTORIC MELROSE FLORIDA. The 2/2 Log Home needing work has metal roof, fireplace and open floor plan. It's all fenced, paved on two sides and has 349 ft of frontage on the taxi way. The private airport features 3200' lighted paved runway with a 1200' sodover, and a member community center. Whether you fly, have big hobbies needing lots of room or just wanting some good ole rural country living, then this is the place it could all happen for you. In Melrose you'll find only one traffic light but this friendly little town has restaurants, grocery stores, shopping, lots of live music, Senior Center, doctors, farmers market, library, art shops, music store and our beautiful pristine 6000 acre Santa Fe Lake for all your recreational pleasures, swimming, wake surfing, kayaking, skiing, sailing and more. This location is also an easy commute to Gainesville, Palatka, Starke and Ocala Florida. Fly in or drive over to see what a different way of life it is out here in Rural America. For more airport info go too: www.Melroselanding.org. www.historicmelrose.com. Note: Photos include older, recent and around Melrose pictures.
- Type:
- Single Family
- Sq.Ft.:
- 1,803
- Status:
- Active
- Beds:
- 4
- Lot size:
- 5 Acres
- Year built:
- 1997
- Baths:
- 2.00
- MLS#:
- GC519309
- Subdivision:
- Cue Lake Hills
ADDITIONAL INFORMATION
Cute 4/2 on 5 acres in Cue Lake Hills. This home features a large dining room and a spacious layout that is perfect for entertaining. Fruiting citrus trees and plenty of room for pets and a garden. * AGENTS: Use ShowingTime for viewing and access instructions. - View the HUD Homestore website for instructions and info on submitting a bid and deadlines. * https://www.hudhomestore.gov/propertydetails?caseNumber=091-534963 * HUD Case #091-534963. * BUYERS: Your agent has to submit your bid.
- Type:
- Single Family
- Sq.Ft.:
- 2,421
- Status:
- Active
- Beds:
- 3
- Lot size:
- 3 Acres
- Year built:
- 1986
- Baths:
- 2.00
- MLS#:
- GC518571
- Subdivision:
- Lake Lochloosa Shores
ADDITIONAL INFORMATION
If you're seeking a serene property with excellent fishing, tranquility, space, and the captivating natural beauty of Florida, look no further! This meticulously maintained 3-bedroom, 2-bathroom concrete block home is situated on a generous 3-acre property (comprising two lots that can be divided), just across from the scenic Lake Lochloosa. Notably, the property is not in a flood zone, providing elevated and dry surroundings with splendid views of the lake. For water enthusiasts, a public boat ramp is conveniently located within 2.2 miles, complete with a wooden dock and gazebo for enjoying the abundant wildlife and the eastern lakefront. Additional features of the property include a 5k solar system contributing to lower utility bills, a 22k Generac whole-house generator with a buried propane tank, updated windows, a new Lennox HVAC system with UV light for mold protection, wood cabinets, a built-in pantry, a pump house with storage, an 11.5x24 workshop, fruit trees, a variety of plants, and the captivating presence of beautiful live oak trees. The recent addition of a fully enclosed 15x25 Florida Room further enhances the living space. This room features a concrete floor, 4'X4' sliding windows on three sides, a sturdy metal frame, a metal roof with Styrofoam insulation, and it is heated and cooled with a free-standing unit vented to the outside (375 sq ft included in the heated and cooled square footage). This property promises a harmonious blend of comfort, functionality, and the splendors of Florida's natural environment.
- Type:
- Single Family
- Sq.Ft.:
- 1,870
- Status:
- Active
- Beds:
- 4
- Lot size:
- 5.71 Acres
- Year built:
- 2002
- Baths:
- 2.00
- MLS#:
- GC513486
ADDITIONAL INFORMATION
One or more photo(s) has been virtually staged. Fully remodeled and ready for occupancy. 4 bedroom 2 bathroom home on 5.71 acres in the quiet Hawthorne neighborhood. All new roof, paint inside and out, laminate and vinyl floors, kitchen and bathroom cabinets, ceiling fans and light fixtures. This home features a dining room off the kitchen, large living room, spacious laundry/utility room, an office off the master suite, large walk-in master closet, cute front and back porches. This homes is all nestled quietly on a 5.71 acre parcel with scattered trees and beautiful scenes. Too much to mention, just take a look. You won't be disappointed. Storage shed not included.

Hawthorne Real Estate
The median home value in Hawthorne, FL is $220,000. This is lower than the county median home value of $282,200. The national median home value is $338,100. The average price of homes sold in Hawthorne, FL is $220,000. Approximately 64.22% of Hawthorne homes are owned, compared to 20.24% rented, while 15.53% are vacant. Hawthorne real estate listings include condos, townhomes, and single family homes for sale. Commercial properties are also available. If you see a property you’re interested in, contact a Hawthorne real estate agent to arrange a tour today!
Hawthorne, Florida has a population of 1,495. Hawthorne is less family-centric than the surrounding county with 18.44% of the households containing married families with children. The county average for households married with children is 27.25%.
The median household income in Hawthorne, Florida is $46,667. The median household income for the surrounding county is $53,314 compared to the national median of $69,021. The median age of people living in Hawthorne is 42.5 years.
Hawthorne Weather
The average high temperature in July is 91.5 degrees, with an average low temperature in January of 41.7 degrees. The average rainfall is approximately 51.2 inches per year, with 0 inches of snow per year.
