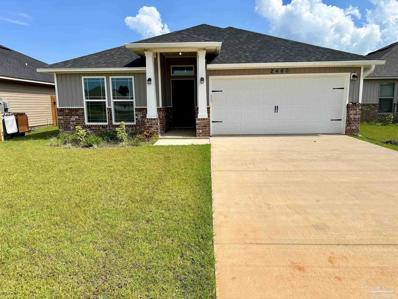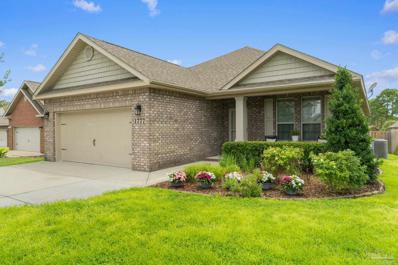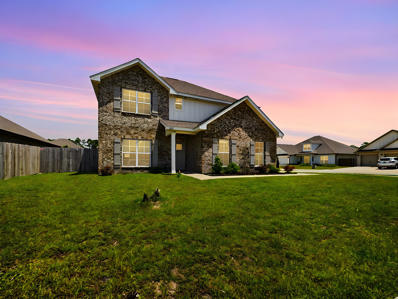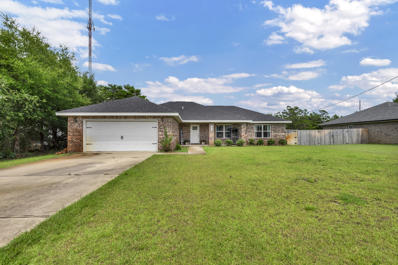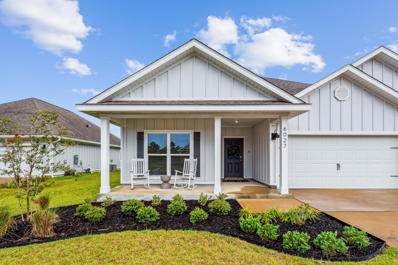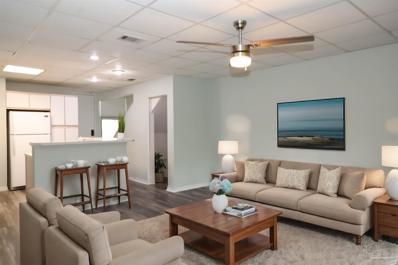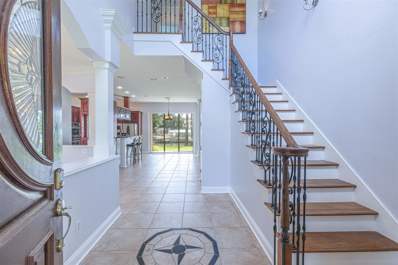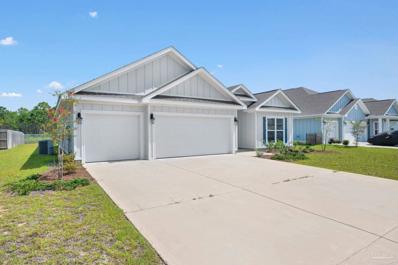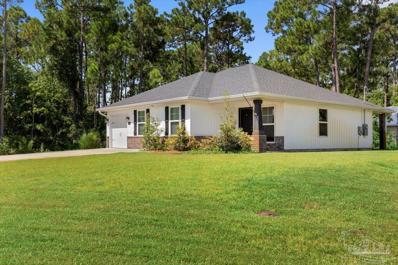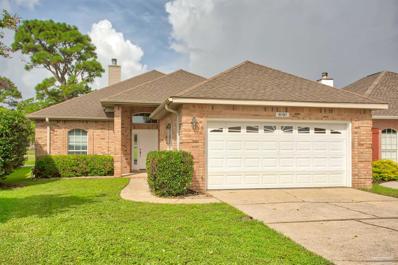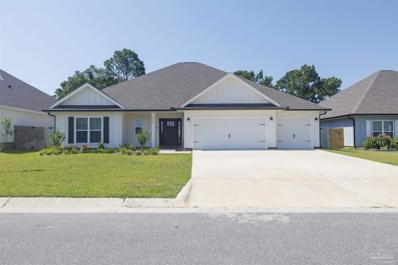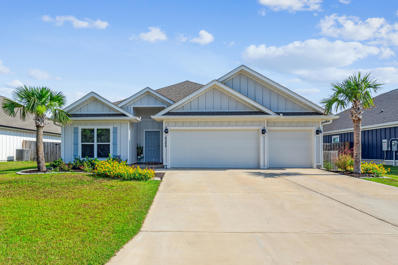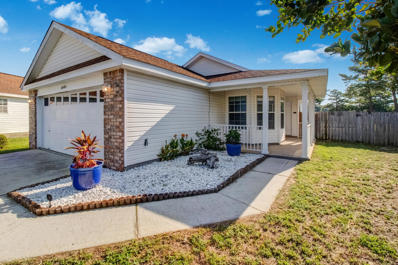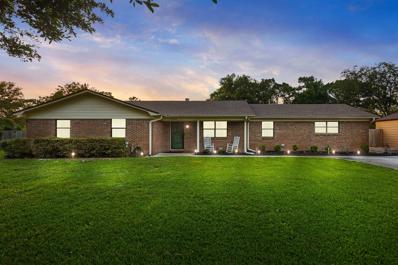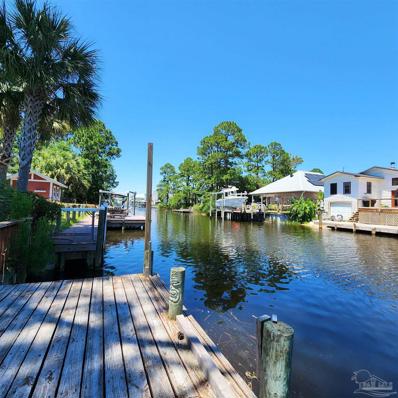Gulf Breeze FL Homes for Sale
- Type:
- Single Family
- Sq.Ft.:
- 1,801
- Status:
- Active
- Beds:
- 3
- Lot size:
- 0.14 Acres
- Year built:
- 2024
- Baths:
- 2.00
- MLS#:
- 650015
- Subdivision:
- Heathers Place
ADDITIONAL INFORMATION
PICTURES ARE OF THE ACTUAL HOME. IT IS COMPLETE AND CAN CLOSE ASAP. ASK ABOUT OUR GREAT BUILDER INCENITVES! Every home comes included with GRANITE COUNTER TOPS in the kitchen and bathrooms with under mount sinks, STAINLESS STEEL APPLIANCES in the kitchen, UPGRADED FLOORING in the common and wet areas and carpet in the bedrooms. Separate TILE SHOWER in the master bathroom (in most plans), covered back porches and much more. Take advantage of our move in special with use of one of our preferred lenders!
- Type:
- Single Family
- Sq.Ft.:
- 1,948
- Status:
- Active
- Beds:
- 4
- Lot size:
- 0.1 Acres
- Year built:
- 2015
- Baths:
- 2.00
- MLS#:
- 649937
- Subdivision:
- Waterford Sound
ADDITIONAL INFORMATION
Step into luxurious living with this 2015-built model home at Waterford Sound subdivision, in Gulf Breeze. Spanning 1,948 sq ft with a well-appointed layout, this home combines style and comfort. Key amenities include custom built bathrooms and state of the art gourmet kitchen, with premium finishes, and Calcite countertops. A large island, with tons of storage, and high end stainless appliances defines the open plan with formal living and formal dining areas. The spacious master suite includes a bathroom boasting an oversized step-in shower, dual vanities with a large LED lit medicine cabinet reflecting a wall of custom storage cupboards, and walk in closet. A covered back porch overlooks an easy maintenance, fenced back yard. Perfectly located, this home provides easy access to shopping, restaurants, is a quarter mile from the new Soundside High School being built, and 15 minutes from the pristine beaches of Gulf Islands National Seashore. Not a drive-by, top-tier amenities and prime location make this property an unparalleled opportunity for a sophisticated Gulf Coast lifestyle.
- Type:
- Single Family-Detached
- Sq.Ft.:
- 2,496
- Status:
- Active
- Beds:
- 4
- Year built:
- 2022
- Baths:
- 3.00
- MLS#:
- 955799
- Subdivision:
- Nature's Cove
ADDITIONAL INFORMATION
Beautiful 4 bed, 2-1/2 bath. Beautiful craftsman style brick home, located in Natures Cove, on the beautiful and prestigious, quiet soundside drive. Conveniently located close to the interstate, shopping, running trails, and beautiful white sand beaches and just a short distance to Hurlburt Field. This home has a massive backyard, perfect for kids to play and enjoy the safety of their own fenced in yard, with plenty of room for a future pool if wanted. Home has granite countertops, wood look alike tile in the kitchen area, crown molding, tile shower and bathroom area and much more. Huge bonus room upstairs! Retirement home, or a place to raise your family, this this is definitely the home for you.
$3,000,000
3553 Laguna Ct Gulf Breeze, FL 32563
- Type:
- Single Family
- Sq.Ft.:
- 3,348
- Status:
- Active
- Beds:
- 4
- Year built:
- 2016
- Baths:
- 4.00
- MLS#:
- 649757
- Subdivision:
- Santa Rosa Shores
ADDITIONAL INFORMATION
This stunning ICF waterfront home, featuring 131 feet on the Intracoastal Waterway, is a masterpiece of design and elegance. Expansive windows offer breathtaking views of emerald green waters flooding the open-concept living and dining areas with natural light. The main living space boasts wood-look tile flooring, recessed lighting, detailed millwork, and direct access to a covered balcony with an elevated, heated infinity pool. A wood-paneled elevator connects all three levels. The gourmet kitchen is a culinary delight with top-tier stainless steel appliances, premium Calcite countertops, wood raised panel cabinets with pull-out organizers, a gas Wolf cooktop, double ovens including a steam oven. The oversized island provides ample prep and storage space complemented by a stunning glass tile backsplash and custom hood. Adjacent to the kitchen, a spacious pantry with floor-to-ceiling shelves is conveniently located near the laundry room. The master suite is a sunlit retreat with panoramic views. The spa-like bathroom features dual vanities with Quartzite countertops, a jetted tub, a separate shower with frameless doors and marble tile, and ample walk-in closets. Two additional bedrooms complete the main level, each with access to luxurious full bathrooms. A forth bedroom and on the third level offers privacy and flexibility for guests, an office, recreation room or a workout space. This home epitomizes coastal living with a reinforced seawall, a 350-foot flow-through dock with a 10,000-pound boat lift, and an oversized garage ideal for vehicles, a golf cart, kayaks, and more. Superior construction includes insulated concrete form, concrete pilings, tempered glass balcony panels, impact-resistant doors and windows, composite decking, a heated elevated gunite pool, geothermal HVAC, a 50-year metal Decra roof, a circular paver driveway with a side pad and electrical outlet for an RV or boat trailer, an irrigation well, and high elevation.
- Type:
- Single Family-Detached
- Sq.Ft.:
- 1,844
- Status:
- Active
- Beds:
- 4
- Lot size:
- 0.26 Acres
- Year built:
- 2020
- Baths:
- 2.00
- MLS#:
- 955392
- Subdivision:
- BARBAROSA TERRITORY
ADDITIONAL INFORMATION
Welcome home to this beautiful all brick 4 bedroom, 2 bath home in Gulf Breeze located on a spacious 0.26 acre lot with a fully fenced in backyard (no HOA)! Built in 2020, this home features a spacious open floor plan with a covered front porch. The living room, dining space, and kitchen provide a great area for entertaining. The kitchen featuring granite countertops, stainless appliances, drop down pendant lighting, and a walk in pantry. The master bedroom features a trey ceiling with crown molding and a fully updated bathroom showcasing double vanities with granite counters and a soaking garden tub with a tiled surround. The split floor plan has three more bedrooms and another full bathroom on the other side of the house. The laundry room leads to a spacious 2 car garage.
- Type:
- Single Family-Detached
- Sq.Ft.:
- 2,304
- Status:
- Active
- Beds:
- 4
- Lot size:
- 0.22 Acres
- Year built:
- 2021
- Baths:
- 3.00
- MLS#:
- 955210
- Subdivision:
- Forest Bay Estates
ADDITIONAL INFORMATION
This Gorgeous home is part of the new Forest Bay estates, with a community pool a short walk down the street! The Four bedroom, three bath, also features add ons such as decorative wall paneling, accent walls, Luxury flooring throughout and more! The three car garage features coated flooring and plenty of space. Smart home features will also convey, to include Camera's, doorlocks, and wifi enabled light switches. Enjoy the backyard with the added privacy fence, and outdoor bar with a grill.
- Type:
- Condo
- Sq.Ft.:
- 1,009
- Status:
- Active
- Beds:
- 2
- Year built:
- 1965
- Baths:
- 2.00
- MLS#:
- 649329
- Subdivision:
- Bahama Bay
ADDITIONAL INFORMATION
Explore the charm of recently refreshed Bahama Bay Club with this inviting two-bedroom, 1.5-bathroom home now available for sale. Located just minutes from Pensacola Beach and Downtown Pensacola, in the heart of Gulf Breeze Proper, this residence offers convenience and coastal living at its best. New windows, sliders, awnings and exterior paint scheme have given this development an all new look! The lower level features a convenient half bath/laundry room, an open kitchen/living area with views of the patio and fenced backyard. The kitchen is equipped with a spacious layout, including a large island and ample cabinet space, perfect for culinary enthusiasts. Upstairs, two generously sized bedrooms share a full bathroom, providing comfortable living spaces for relaxation and rest. Bahama Bay Club offers a range of amenities including a refreshing pool, clubhouse, fitness area, and maintained common areas, enhancing the quality of life in this community.
$1,150,000
4561 Soundside Ter Gulf Breeze, FL 32563
- Type:
- Single Family
- Sq.Ft.:
- 3,099
- Status:
- Active
- Beds:
- 6
- Lot size:
- 0.6 Acres
- Year built:
- 2003
- Baths:
- 3.00
- MLS#:
- 649261
- Subdivision:
- Soundside
ADDITIONAL INFORMATION
Welcome home to this beautiful and unique property that sits on over 200 feet of canal-front property yet still has plenty of space for a pool. The home features six large bedrooms that give ample space for tranquility, three of which have balcony access overlooking the water. Speaking of water, the canal is part of a small inlet that allows quick and easy Bay access. The possibilities are endless, with features like Natural gas in the kitchen and the fireplace, a screened-back porch overlooking the water, an oversized garage with plenty of space for vehicles and a workshop, a climate-controlled space over the garage, an outdoor fire pit, and an outdoor shower. The list goes on and on, as does the potential for this great home. It has seen many stories and shared many memories. Now it's time to make this your own and create your memories.
- Type:
- Single Family
- Sq.Ft.:
- 2,296
- Status:
- Active
- Beds:
- 4
- Lot size:
- 0.22 Acres
- Year built:
- 2021
- Baths:
- 3.00
- MLS#:
- 649185
- Subdivision:
- Forest Bay Estates
ADDITIONAL INFORMATION
Conveniently located in Forest Bay Estates, this Destin floor plan features 4 bedrooms, 3 baths, 9' ceilings, a 3 car garage, and 2,296 square feet of living space. Kitchen features include granite countertops, SS appliances, large island, and opens up to the dining area and family room for an open concept. The Primary Suite contains granite counters, dual vanities, garden tub, separate shower and walk in closet. Bedrooms 2 & 3 are at the front of the home and are separated by a full bath. Bedroom 4 is located just off the large, rear covered patio, and also has an additional 3rd full bath which can easily used as a pool bath should you desire to install a pool in the back yard. Lot backs up to a retention pond, and overlooks green space/forestry-so no back yard neighbors. Forest Bay Estates has a community pool, and is centrally located to with easy access to restaurants, shopping and many of the local beaches.
- Type:
- Single Family
- Sq.Ft.:
- 1,210
- Status:
- Active
- Beds:
- 3
- Year built:
- 2020
- Baths:
- 2.00
- MLS#:
- 649286
- Subdivision:
- East Bay Heights
ADDITIONAL INFORMATION
Newer and nicely upgraded home in Gulf Breeze just a few minutes west of Navarre. This home was originally built by Flynn Built and is their Craftsman style ''America'' plan. Corner lot. Garage. Quick access to Highway 98 when you're off to work, the beaches, dining or shopping. No HOA. Open living room with trey ceiling and lots of natural lighting. Granite countertops in kitchen and baths. Kitchen features a breakfast bar, stainless steel appliances, smart refrigerator, pantry, 36-inch upper cabinets and soft-close drawers. All bedrooms have walk-in closets. Dual sinks in master bath and a shower/tub combo. Trey ceiling and big walk-in in the master bedroom. Brick and vinyl exterior. Covered patio.
- Type:
- Single Family
- Sq.Ft.:
- 1,904
- Status:
- Active
- Beds:
- 3
- Lot size:
- 0.13 Acres
- Year built:
- 1994
- Baths:
- 2.00
- MLS#:
- 649100
- Subdivision:
- Fairways
ADDITIONAL INFORMATION
Upon opening the door to this brick 3 bedroom, 2 bath home in Fairways of Tiger Point in Gulf Breeze, Florida you are welcomed with an unobstructed view of Fairway 13. Almost the entire rear of the home is a window view overlooking the lake, mature trees and open fields to one of north west Floridas best maintained golf courses. The first room to your left could be used for sleeping, work space, home gym or tv den. To your right and down the hall is a full bath, linen closet and additional bedroom leading into the laundry room with built in cabinets and new electric water heater, ready for a side by side electric washer and dryer. The laundry conveniently connects to the two car garage filled with natural light, built in cabinets and pull down stair attic access. The living area centers around the gas fireplace adorned with beautiful key stones. The designated dining room leads into the gally kitchen fitted with pantry, Frigidaire refrigerator, gas oven/cooktop and granite counter tops. Separate from the guest rooms is the master bedroom with natural light from 3 rear windows overlooking the golf coarse. The on-suite full bath has a double vanity with granite counter tops, wood look tile separate shower and private toilet. Relax with a book, nap or grab a paint easel while you enjoy nature in your backyard. Other features to note are wood look tile throughout the home, newly painted walls, crown molding, walking paths that lead to the sound, golf cart friendly roads, shopping, world class health care, grade A schools, emerald coast beaches, airports, interstate and churches. This home is ready for its new residents.
- Type:
- Single Family
- Sq.Ft.:
- 2,308
- Status:
- Active
- Beds:
- 3
- Year built:
- 1986
- Baths:
- 2.00
- MLS#:
- 648782
- Subdivision:
- Tiger Point Village
ADDITIONAL INFORMATION
***OPEN HOUSE! SATURDAY 12/21/2024, 1-3pm*** Start the New Year in Style! Seller to offer Closing Cost Assistance. Use for Closing Costs, Rate Buydown, upgrades, your choice. Available Immediately! Beautiful, well maintained Pool Home in the Tiger Point Village Subdivision. This Beautiful property has 3 Bedrooms, 2 Baths, and an inviting pool, for the True Florida Lifestyle. Inside, you'll discover a Spacious Master Bedroom with a Master Bath featuring a Garden Soaking Tub that offers a picturesque view of the private garden. The Additional 2 Bedrooms are Generous in size. The Open Living room has Vaulted Ceilings and a fireplace. There is also an area currently used as a sitting room, that would make a Great Office. Located in this Golf Cart-friendly community, you'll have easy access to the Tiger Point Golf Club and The Point at Gulf Breeze Restaurant, making it a golfer's paradise. The top-rated Gulf Breeze school district ensures excellent educational opportunities for your family. For water enthusiasts, you're just a short 10-minute drive from the Oriole Beach boat ramp, providing quick access to the pristine waters of the Gulf. And if you're in the mood for a day at the beach, it's just a 15-minute drive to the beautiful Pensacola Beach. Moreover, this residence is conveniently located, with downtown Pensacola a mere 20-minute drive away, offering a wide array of entertainment, dining, and cultural experiences. Whether you're looking for a permanent residence or an investment property, home is an ideal short-term rental opportunity. Embrace the Coastal Lifestyle and make this house your new home today. 2019 roof, 2014 HVAC, 2022 hot water heater, 2024 pool liner, 2023 pool pump, 2021 irrigation system, 2023 dishwasher 2022 washer & dryer. (Furnishings are Negotiable)
- Type:
- Single Family
- Sq.Ft.:
- 2,193
- Status:
- Active
- Beds:
- 3
- Lot size:
- 0.15 Acres
- Year built:
- 1993
- Baths:
- 2.00
- MLS#:
- 648721
- Subdivision:
- Champions Green
ADDITIONAL INFORMATION
The Seller says it's Time!! This home is situated on the back 9 of the Tiger Point Golf Course in a quiet community near the intercoastal waterway, shopping and Hospitals. A charming 3/2 home located in the Tiger Point East, right on the 13th tee! This home has a spacious floor plan and location! The great room is large and open with a cozy fireplace and crown molding throughout the home. There is a nice back deck that overlooks the golf course and there is an enclosed Florida Room. All bedrooms are spacious with good size closets. The master bathroom features a double vanity, solid surface countertops, a garden tub, and separate shower. The kitchen has granite countertops, and custom cabinets. The garage floor has a protective paint coating and deep sink. The home also has a newer roof 2021 and a 2024 installed HVAC unit and Hot Water Heater. Nice, easy life style, breezy afternoon walks and nice neighbors. This is a great house with a lot of room to make it yours! Call and schedule a showing today!
$897,000
4164 Madura Rd Gulf Breeze, FL 32563
- Type:
- Single Family
- Sq.Ft.:
- 3,520
- Status:
- Active
- Beds:
- 5
- Lot size:
- 0.33 Acres
- Year built:
- 2005
- Baths:
- 5.00
- MLS#:
- 648252
- Subdivision:
- Tiger Point Village
ADDITIONAL INFORMATION
Experience luxury living in this stunning brick home! As you enter the foyer you find a charming study adorned with French doors and a formal dining room, both offering views of the Sound! The great room is a haven of entertainment, custom wet bar with wine rack, gas fireplace, and a surround sound system extending to the patio and throughout the home. The kitchen is a chef's delight with a five-gas burner stove, double ovens, ample cabinet space, pull-out drawers in the pantry, granite counters, a brand wine cooler, and breakfast bar. Just off the kitchen is a tranquil office space. Step out back into a screened patio with a sparkling pool that features two elegant waterfalls, or unwind by the fire pit under the starry sky.The pool bath boasts a pedestal sink, tile shower, granite countertops, and tile backsplash. The master retreat offers a split plan, complemented by a lavish master bath featuring double vanities, a Whirlpool tub with travertine finishing, a separate travertine shower with a built-in seat, a frameless glass shower door and heated towel rack. Four additional bedrooms and 3 full baths finish off the upper level where one bedroom is currently set up as an at home gym and another has a balcony that looks out to the Sound. Brand new flooring on main level. New roof in 2022, new carpet in 2024, new HVAC and ducts with carbon filter installed in 2021. New fridge 2023. New wine cooler 2024. New hot water heater (11/2024). Fresh paint in living room, dining room, office, master bedroom and one upstairs bedroom. Home also has a generator hook up in the garage.
- Type:
- Single Family
- Sq.Ft.:
- 2,503
- Status:
- Active
- Beds:
- 4
- Year built:
- 2022
- Baths:
- 3.00
- MLS#:
- 648239
- Subdivision:
- Water's Edge
ADDITIONAL INFORMATION
This beautiful 4/3 home in Gulf Breeze is the perfect home for entertaining. The builder spared no details in the upscale, open floor design. The large fenced in back yard makes it easy if one has dogs or has the desire to build a pool. The most acknowledged feature of the design plan is the large living room with the trey ceilings. As the living room has doors leading out to the back patio, it makes it nice to open up that exit way to bring in the nice breeze. One's eyes are drawn to the kitchen upon entering the house because of the upscale refrigerator with light blue glass doors, beautiful cabinetry, side bar area, and large island with veined granite countertops. The best part of this home may be the bedroom layout. Each bedroom area has the element of privacy. The two large private bedrooms both be could be considered "master suites". On the left side of the home, there is a private hall entrance leading to 2 additional bedrooms with a separate bathroom. As the master suites have walk in closets; large double vanity sinks with granite counters; and a focal point being the shower area with glass doors. For those that love to have family and friends over but also like to retreat to their private area for rest should come see this property before it is gone. This sought after neighborhood is close to everything one needs in life. Close to great schools, the ZOO, dining, and the beaches! Come live in between the most beautiful white sand beaches in Florida! This location in Gulf Breeze is only minutes to Navarre beach to the east and to Pensacola Beach to the west.
- Type:
- Single Family-Detached
- Sq.Ft.:
- 2,296
- Status:
- Active
- Beds:
- 4
- Lot size:
- 0.22 Acres
- Year built:
- 2022
- Baths:
- 3.00
- MLS#:
- 953292
- Subdivision:
- Forest Bay Estates
ADDITIONAL INFORMATION
Don't miss this beautiful ''better than new'' 4bd/3ba/3 car garage home in Forest Bay Estates! Sitting on almost a quarter acre, this 2296 sf home boasts an open floor plan w/split bdrms. Chefs will love the well appointed kitchen complete w/granite countertops, large island (double cabinets), stainless steel appliances & a huge pantry. The striking wood-look vinyl plank is in all of the common/wet areas. Located near the 3rd bath rm in the back of the house, the 4th bdrm is perfect for an office. The fully fenced back yard is elevated providing a sense of privacy not normally found in large planned communities. No matter whether you are relaxing under your pergola or enjoying the neighborhood pool/pavilion you will love this coastal community. Click More for an extensive list of features
- Type:
- Single Family-Detached
- Sq.Ft.:
- 1,401
- Status:
- Active
- Beds:
- 3
- Lot size:
- 0.38 Acres
- Year built:
- 2000
- Baths:
- 2.00
- MLS#:
- 953387
- Subdivision:
- LIGHTHOUSE POINTE UNIT 1 & 2
ADDITIONAL INFORMATION
***MOTIVATED SELLER. Bring all reasonable offers*** Welcome to 6481 Starfish Cove, nestled in the desirable Lighthouse Pointe community of Gulf Breeze, Florida. This charming home is situated in a peaceful cul-de-sac. The living room is filled with natural light, thanks to its large windows and vaulted ceilings. The kitchen overlooks the dining and living room. This inviting space is perfect for entertaining, offering plenty of room for gatherings. The Master Bedroom is conveniently located off of the Living Room. The Master Bathroom features a double vanity, linen closet, walk-in-closet and shower/tub combo. The other two bedrooms are located at the back of the home allowing for privacy. Step outside to enjoy the charming patio - ideal for outdoor dining, and take advantage of the huge backyard, perfect for play, gardening, or simply unwinding and this home includes a versatile storage building, perfect for a workshop, garden shed, or hobby space. This property features a private well and a lawn pump ensuring green landscaping all year round while enjoying the benefits of efficient irrigation, reducing water bills while maintaining a beautiful outdoor space. Also, enjoy the perks of living in a waterfront community with direct sound access and a private dock, ideal for fishing and water activities. In addition, enjoy an evening walk along the sidewalks to one of the two playgrounds that this community offers. Only minutes to Navarre Beach where you can relax on the sugar white sandy beach and dip your toes into the emerald waters of the Gulf of Mexico. Approximately a 25 minute commute to Hurlburt Field. ROOF AND HVAC REPLACED IN 2017. WATER HEATER REPLACED IN 2023. Shed and Washer/Dryer included.
$750,000
4560 Sabine Dr Gulf Breeze, FL 32563
- Type:
- Single Family
- Sq.Ft.:
- 1,969
- Status:
- Active
- Beds:
- 3
- Lot size:
- 0.26 Acres
- Year built:
- 1974
- Baths:
- 3.00
- MLS#:
- 647999
- Subdivision:
- Soundside Resub
ADDITIONAL INFORMATION
***COASTAL LOVERS DREAM*** Private. Tranquil. Serenity... Look NO further!! This fresh and modern sound side home is accompanied with panoramic views of the Intercoastal waterway (directly from your living room), along with private boat access located off the back porch with easy entry to all major channels. Naturally colored Luxury Vinyl Plank sweeps the floors throughout both stories of the home. The kitchen has been fully remodeled and equipped with state of the art appliances with white cabinets and gold finishing's. This home has plenty of natural lighting, however, recessed lighting has been installed throughout the house and can be controlled with a dimmer switch. A open air deck is located over the car port which is coupled with a utility room below. There is even capacity and room for an RV. New Landscaping and Irrigation system has been installed which is supplied with water from your own personal well. This house has been completely remodeled. Come see your future home today!
$2,250,000
2 Colley Cv Dr Gulf Breeze, FL 32561
- Type:
- Single Family
- Sq.Ft.:
- 4,974
- Status:
- Active
- Beds:
- 5
- Lot size:
- 0.46 Acres
- Year built:
- 1996
- Baths:
- 5.00
- MLS#:
- 647511
- Subdivision:
- Deer Point Cove
ADDITIONAL INFORMATION
Escape to this peaceful serene atmosphere as you enter into this stunning home nestled along the 17 acres nature preserve of picturesque coastal forest and amazing views of Santa Rosa Sound and the Intercoastal Waterway. This property includes a piece of property across the street which makes for easy access down to the beach and waterfront. Luxurious and opulent with lavish features, such as travertine natural stone floors, decorative black iron railing encasing beautiful wood stairs, soaring ceilings, private screened balcony, gunite pool with spill-over hot tub, gourmet chef's dream kitchen featuring walk-in pantry, high-end stainless-steel appliances, gas-cooktop and sub-zero refrigerator. Enjoy many rooms for entertaining and living including a large game room, office, theatre room, craft room, exercise/gym room, ensuite for guests and spacious owners ensuite with walk-in closets. Many upgrades include a full-house Generac generator, electric storm shutters, geo-thermal HVAC, surround sound speakers, security alarm, 2 dumb waiters one located on the back of home outside and one located inside off the garage that opens near the kitchen. The seamless transition from inside to outside makes perfect for entertaining guests off any of the well-appointed balconies or relaxing with friends and family around the sparkling pool w/ hot tub. This exceptional property located mere steps away from the Shoreline Park includes additional recreational opportunities such as paddle sports, trails for hiking, fishing, and a place to launch your own boat! Living here will not disappoint!
- Type:
- Single Family-Detached
- Sq.Ft.:
- 2,735
- Status:
- Active
- Beds:
- 3
- Lot size:
- 0.9 Acres
- Year built:
- 1977
- Baths:
- 2.00
- MLS#:
- 952194
- Subdivision:
- RANCHETTES 2
ADDITIONAL INFORMATION
Embrace the ultimate beach town lifestyle with this fabulous country estate pool home! The spacious living area is adorned with oak floors and a cozy wood-burning fireplace, complemented by double-insulated doors and windows that open to a screened porch and sparkling pool. All set on nearly an acre of land and on a cul-du-sac. The open breakfast area exudes a bright, airy feel and leads to a large kitchen featuring custom oak cabinets, a built-in pantry, a wine fridge, stainless steel appliances and granite countertops. The primary bedroom offers a generous walk-in closet and a spacious bathroom with double vanities and tiled glass shower. Two additional bedrooms and a bonus room for an office or guest space ensure plenty of room for family and friends. The expansive backyard is perfect!
- Type:
- Single Family
- Sq.Ft.:
- 4,300
- Status:
- Active
- Beds:
- 5
- Lot size:
- 0.3 Acres
- Year built:
- 1981
- Baths:
- 3.00
- MLS#:
- 647190
- Subdivision:
- Blue Heron Cove
ADDITIONAL INFORMATION
Price improvement!!!! Motivated sellers, home is priced significantly under appraisal value and sellers are open to renovation credits. This spacious 2 story beautiful home is located in the highly desirable neighborhood of Villa Venyce on a deep water canal. With great curb appeal, separate garage and a grand wrap around porch, you've got to see this beauty for yourself! It has 5 bedrooms and 3 bathrooms and home features 2 separate living spaces, one of which has a sun room encompassed with windows. The second living space has a wood burning fireplace with a charming brick accent wall. The kitchen boasts of beautiful granite counter tops, refinished solid wood cabinets, stainless steel appliances, large walk in pantry and separate formal dining room. The master suite is enormous with a full sun room/bonus room that also has a kitchenette. This space would make a great gym/yoga room or office. It also features 2 walk in closets and a sizable master bathroom that has granite counter tops, double vanity, garden tub and a balcony with a gorgeous view. Minutes away from Pensacola Beach, shopping and restaurants in Gulf Breeze Proper. Don't miss your chance to own a piece of paradise! Newly installed gunite saltwater pool and hottub overlooking the106 feet of deep water canal with new boat house and boat lift. Brand new roof, paint and carpet.
- Type:
- Single Family
- Sq.Ft.:
- 1,573
- Status:
- Active
- Beds:
- 3
- Lot size:
- 0.84 Acres
- Year built:
- 2024
- Baths:
- 2.00
- MLS#:
- 647087
- Subdivision:
- East Bay Heights
ADDITIONAL INFORMATION
Beautiful new construction on a large lot! This home is situated very close to the new high school being built in Midway. This home sits on an oversized lot of just under 1 acre with a beautifully landscaped lawn surrounded by mature trees and plenty of natural area. The home has LVP throughout, quartz countertops, fully tiled master shower, wood trimmed windows and doors and stainless appliances. Must see to appreciate difference in quality! Home pictured is a 3D rendering of the floorpan. Colors and finishes vary on each home. Similar homes and finishes can be viewed in the area.
- Type:
- Single Family-Detached
- Sq.Ft.:
- 1,224
- Status:
- Active
- Beds:
- 3
- Lot size:
- 0.11 Acres
- Year built:
- 2004
- Baths:
- 2.00
- MLS#:
- 951853
- Subdivision:
- SHADOW LAKES
ADDITIONAL INFORMATION
Take a look at this adorable UPDATED Florida Cottage in Shadow Lakes, conveniently located to beaches, the Gulf Breeze Zoo and military bases! This property boasts numerous updates and modern amenities that make it a true gem! Step inside to discover luxury vinyl flooring throughout main areas providing both durability and style. The completely remodeled kitchen features a spacious island with storage, new elegant backsplash, brand-new cabinetry with pantry, updated countertops, sink and new appliances. The home is equipped with updated fixtures throughout, adding a contemporary touch to every room. The guest bathroom has been updated with a new vanity to offer modern convenience and style. The primary bathroom has a double vanity and spacious walk-in closet, per storage needs. The living room opens up to a large covered patio perfect for enjoying a quiet evening outdoors in the fully fenced backyard. Additional features include a new roof installed in 2021 and a new water heater 2023. Shadow Lakes community includes sidewalks, street lights, a playground, and underground utilities. See Updates List for all improvements.
- Type:
- Single Family
- Sq.Ft.:
- 1,220
- Status:
- Active
- Beds:
- 3
- Lot size:
- 0.13 Acres
- Year built:
- 1989
- Baths:
- 2.00
- MLS#:
- 646862
- Subdivision:
- Polynesian Islands
ADDITIONAL INFORMATION
Adorable canal cottage The open floor plan features a spacious kitchen with granite counter tops and beautiful cabinetry. A bonus room for extra entertaining allows for plenty of flex space to create an office or extra room. The wonderfully sized screened in patio allows room for a dining table for all your outdoor cooking. Bring your boat to this small slice of heaven, it will hold up to 32ft boat. It won't last long!!
- Type:
- Single Family
- Sq.Ft.:
- 1,842
- Status:
- Active
- Beds:
- 3
- Lot size:
- 0.42 Acres
- Year built:
- 1983
- Baths:
- 2.00
- MLS#:
- 646200
- Subdivision:
- Tiger Point Village
ADDITIONAL INFORMATION
Restaurants, Shopping, Golf Course, and boat launch. This spacious home sits on .42 of an acre in a beautiful community that offers space for the kids to play and access to all Tiger Point has to offer by bike, golf cart or car. The home features: *Updated large living room *Updated Kitchen w/ new fixtures, Granite and appliances *Updated flooring *large bedrooms *2 car garage with extra area for workstation *3 year old roof *3 year old water heater *3 year old HVAC. This home is move in ready and perfect for a first time home buyer or someone that is looking for that balance of slower pace and access to the exciting community amenities. HOA Doc: https://myhomespot.egnyte.com/fl/WwOKr3w2yG

Andrea Conner, License #BK3437731, Xome Inc., License #1043756, [email protected], 844-400-9663, 750 State Highway 121 Bypass, Suite 100, Lewisville, TX 75067

IDX information is provided exclusively for consumers' personal, non-commercial use and may not be used for any purpose other than to identify prospective properties consumers may be interested in purchasing. Copyright 2024 Emerald Coast Association of REALTORS® - All Rights Reserved. Vendor Member Number 28170
Andrea Conner, License #BK3437731, Xome Inc., License #1043756, [email protected], 844-400-9663, 750 State Hwy 121 Bypass, Suite 100, Lewisville, TX 75067

The data relating to real estate for sale on this website comes in part from a cooperative data exchange program of the MLS of the Navarre Area Board of Realtors. Real estate listings held by brokerage firms other than Xome Inc. are marked with the listings broker's name and detailed information about such listings includes the name of the listing brokers. Data provided is deemed reliable but not guaranteed. Copyright 2024 Navarre Area Board of Realtors MLS. All rights reserved.
Gulf Breeze Real Estate
The median home value in Gulf Breeze, FL is $387,245. This is higher than the county median home value of $342,500. The national median home value is $338,100. The average price of homes sold in Gulf Breeze, FL is $387,245. Approximately 68.88% of Gulf Breeze homes are owned, compared to 21.68% rented, while 9.45% are vacant. Gulf Breeze real estate listings include condos, townhomes, and single family homes for sale. Commercial properties are also available. If you see a property you’re interested in, contact a Gulf Breeze real estate agent to arrange a tour today!
Gulf Breeze, Florida has a population of 6,249. Gulf Breeze is less family-centric than the surrounding county with 31.69% of the households containing married families with children. The county average for households married with children is 33.37%.
The median household income in Gulf Breeze, Florida is $99,256. The median household income for the surrounding county is $77,260 compared to the national median of $69,021. The median age of people living in Gulf Breeze is 49.5 years.
Gulf Breeze Weather
The average high temperature in July is 89.8 degrees, with an average low temperature in January of 41.7 degrees. The average rainfall is approximately 64.2 inches per year, with 0 inches of snow per year.
