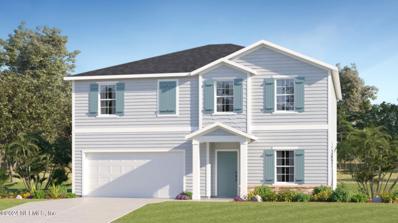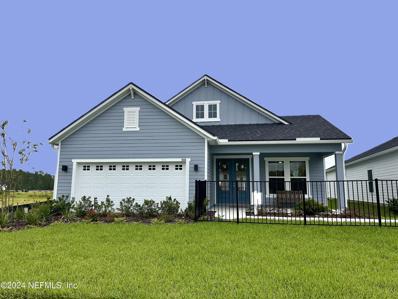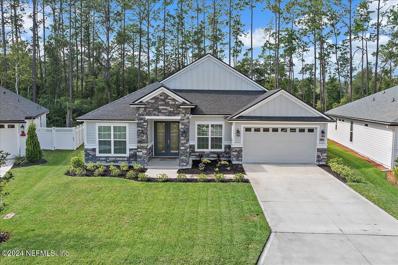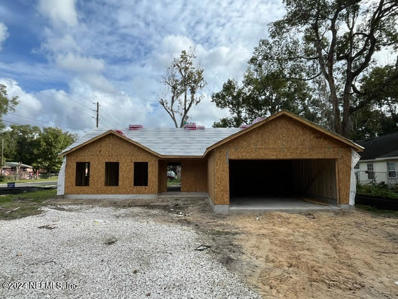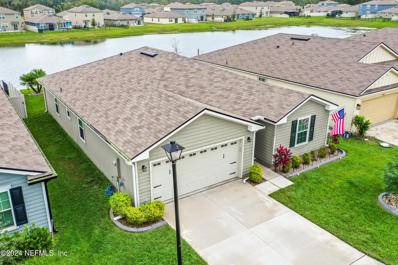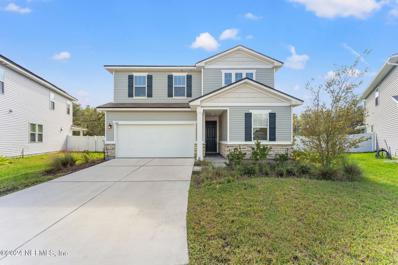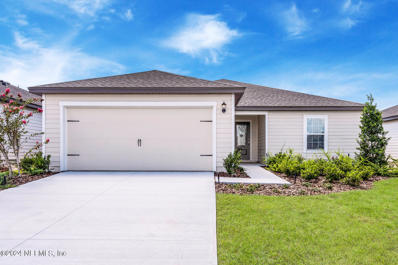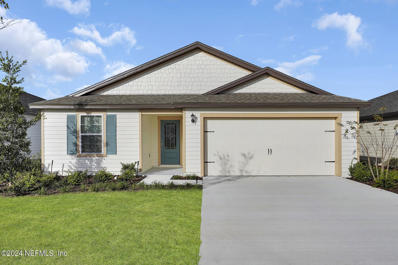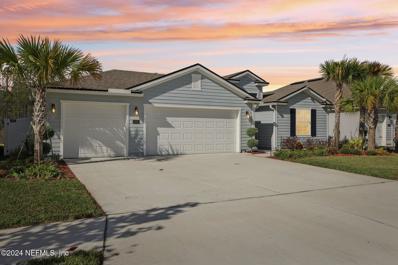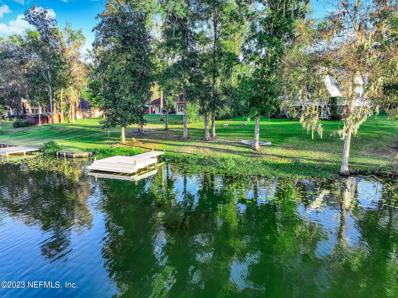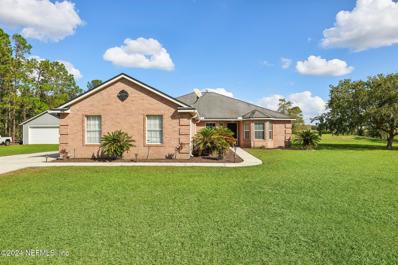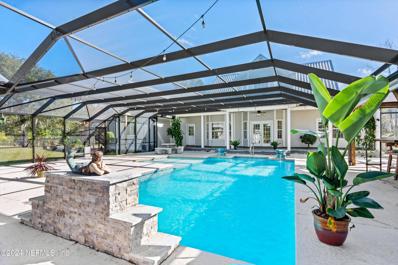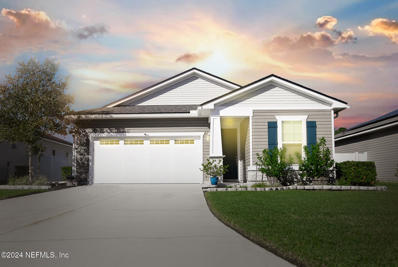Green Cove Springs FL Homes for Sale
Open House:
Sunday, 12/22 10:00-1:00PM
- Type:
- Single Family
- Sq.Ft.:
- n/a
- Status:
- Active
- Beds:
- 4
- Lot size:
- 0.27 Acres
- Year built:
- 2024
- Baths:
- 3.00
- MLS#:
- 2056743
- Subdivision:
- Magnolia Point Golf
ADDITIONAL INFORMATION
**** Experience the GCI Difference! With our Ultimate Included Features!* *MOVE-IN READY!**Welcome to the exquisite Reagan II floor plan by Southern Legacy Home Builders a proud GCI Homes Company. This home nestled in a prestigious gated golf course community with state-of-the-art amenities! This move-in ready, new construction home is one of only two remaining on an oversized corner lot, ensuring privacy and space. Featuring 4 bedrooms and 3 full baths, this 1.5-story home offers the perfect blend of luxury and functionality. The first floor boasts a spacious owner's suite with a lavish primary bathroom, including a luxury tile shower and a freestanding tub, along with a massive walk-in closet. Two additional bedrooms and a full bathroom are also conveniently located on this level. As you step inside, you are greeted by stunning hardwood flooring that flows throughout the main living areas. The foyer leads to an impressive oversized office/dining flex space, accentuated by by elegant 8ft double doors. The craftsmanship continues with 8ft 5-panel doors throughout and custom trim work, including 1x4 casing. Entertain in style in the spacious living room that seamlessly connects to the gourmet kitchen, featuring a massive island wrapped in luxurious quartz countertops, complemented by 42-inch Timberlake cabinets with crown molding. The kitchen also includes an oversized pantry for all your storage needs. Venturing upstairs, you'll find a massive bedroom suite with a walk-in closet, a private desk area, and a full bath, perfect for guests or family members seeking a personal retreat. Enjoy modern conveniences with LED lighting throughout, stylish black American Standard plumbing fixtures, and farmhouse-style black lighting. This home exemplifies flexibility and upscale craftsmanship in a community that offers unparalleled amenities. Don't miss the chance to call this dream home your own!
- Type:
- Single Family
- Sq.Ft.:
- n/a
- Status:
- Active
- Beds:
- 4
- Lot size:
- 0.6 Acres
- Year built:
- 2024
- Baths:
- 4.00
- MLS#:
- 2056734
- Subdivision:
- Magnolia Point Golf
ADDITIONAL INFORMATION
** GATED GOLF COURSE COMMUNITY** STATE OF THE ART AMMENTIES!!**POND HOME SITE**** CULDASAC HOMESITE*** ** 1 of 2 Remaining New Construction! Experience the GCI Difference! With our Ultimate Included Features! Welcome Home—**MOVE-IN READY!** Discover the stunning Isabella II floor plan by Southern Legacy Home Builders, a proud GCI Company. This beautiful inventory home features an oversized corner lot, perfectly nestled against serene protected wetlands. Step inside and be captivated by the gorgeous hardwood flooring that flows throughout. The foyer opens to a versatile flex space, ideal for a cozy office or elegant dining room. Venture into the expansive living area seamlessly connected to a luxurious chef's kitchen, showcasing sparkling quartz countertops, double ovens, and a sleek range cooktop with a stylish hood vent. Plus, enjoy 42-inch Timberlake cabinets with crown molding for added elegance! Upstairs, you'll find a spacious loft and convenient laundry room, along with three well-appointed bedrooms and two bath The impressive primary suite is a true retreat, boasting an oversized bath with a stunning tiled shower and a massive walk- in closet Secondary baths feature chic subway tile showers and stylish flooring, alongside sleek black American Standard plumbing fixtures throughout. Custom touches like handcrafted 5-panel doors, elegant baseboards, and a charming shiplap accent wall in the living room enhance the home's appeal. Don't miss the opportunity of your dream home today!
- Type:
- Single Family
- Sq.Ft.:
- n/a
- Status:
- Active
- Beds:
- 4
- Lot size:
- 0.24 Acres
- Year built:
- 2021
- Baths:
- 3.00
- MLS#:
- 2041349
- Subdivision:
- Cross Creek
ADDITIONAL INFORMATION
***SELLER WILL PAY BUYER UP TO $5,000 TOWARD CLOSING COSTS OR RATE BUY DOWN WITH ACCEPTED OFFER*** Come see this beautiful better-than-new home in the desired community of Cross Creek. This move-in ready home sits on a premium (fully fenced) lot with water views. If you enjoy entertaining or are looking for a quiet oasis, this home provides both! The open floor plan lets in a generous amount of natural light, wood plank tile in all common areas, and our favorite feature, the extended outdoor living space! The upgraded and extended screened/pavered lanai provides a peaceful ambiance for you to enjoy the quiet mornings and serene sunsets. The hot tub will be STAYING, along with the resort-style loungers and the wall-mounted TV. Before you walk into the home, you're greeted by the tasteful landscape with a paver landscape edge. As you enter, you'll feel how spacious the 3-way split home is, as there is no wasted square footage. All bedrooms are VERY generous in size. The Primary bedroom overlooks the backyard with a water view and has 2 separate walk-in closets. The en suite bathroom has separate sinks with quartz countertops and a large walk-in shower. All light fixtures have been updated throughout the home, and ceiling fans installed in all bedrooms and living room. The two additional bathrooms also have quartz countertops. The kitchen overlooks both the living and dining rooms. The kitchen features quartz countertops, island with kitchen sink and additonal seating. Stainless steel appliances, plenty of cabinet space for storage, and a pantry closet. The 3-car garage is spacious enough for all your toys and features an EV plug (Tesla charger to be removed before closing and will be replaced with an EV plug).
- Type:
- Single Family
- Sq.Ft.:
- n/a
- Status:
- Active
- Beds:
- 5
- Year built:
- 2024
- Baths:
- 3.00
- MLS#:
- 2056679
- Subdivision:
- Granary Park Phase 1
ADDITIONAL INFORMATION
Ready in December!! Lennar Homes Brio II floor plan: 5 beds, 2.5 baths, and 2 car garage. Everything's Included® features: white Cabs w/ White Quartz kitchen tops, 42'' cabinets, Frigidaire® stainless steel appliances: range, dishwasher, microwave, and refrigerator, ceramic wood plank tile in wet areas and extended into family/dining/halls, water heater, screened lanai and sprinkler system. 1 year builder warranty, dedicated customer service program and 24-hour emergency service.
- Type:
- Single Family
- Sq.Ft.:
- n/a
- Status:
- Active
- Beds:
- 3
- Lot size:
- 0.15 Acres
- Year built:
- 2020
- Baths:
- 2.00
- MLS#:
- 2056557
- Subdivision:
- Cross Creek
ADDITIONAL INFORMATION
**SELLER NOW COVERING BUYER CLOSING COSTS w/ ACCEPTABLE OFFER! Brand new, high-quality, scratch & waterproof LVP now in living area spaces!** This beautifully maintained 3/2 gem is nestled right behind a serene man-made lake, offering breathtaking views from your spacious, fully-fenced backyard. Don't miss out on this opportunity to own a home with picturesque lake views and access to incredible amenities including a clubhouse, pool, fitness center and sports courts. Schedule your showing & make this stunning Cross Creek property your forever home!
- Type:
- Single Family
- Sq.Ft.:
- n/a
- Status:
- Active
- Beds:
- 4
- Lot size:
- 0.18 Acres
- Year built:
- 2024
- Baths:
- 3.00
- MLS#:
- 2056489
- Subdivision:
- Hyland Trail
ADDITIONAL INFORMATION
Introducing the newly designed Edison II by Dream Finders Homes -LEASE BACK MODEL a home that truly checks every box for modern living. This stunning 2,346 square foot residence is the epitome of thoughtful design and practical luxury, offering a perfect blend of space, style, and functionality. As you step into the Edison II, you'll immediately appreciate its clever layout. The home boasts four bedrooms, including an upstairs bonus room, three full bathrooms, and a main floor study, providing flexibility for families of all sizes and lifestyles. Whether you need a quiet workspace, a children's play area, or a private theater, the Edison II adapts effortlessly to your needs. The heart of this home is undoubtedly its beautiful gourmet kitchen. The kitchen showcases a gas cooktop for the culinary enthusiast, an eat-in island perfect for casual meals or homework sessions.
- Type:
- Single Family
- Sq.Ft.:
- n/a
- Status:
- Active
- Beds:
- 5
- Lot size:
- 0.21 Acres
- Year built:
- 2022
- Baths:
- 3.00
- MLS#:
- 2056436
- Subdivision:
- Goose Creek Estates
ADDITIONAL INFORMATION
**SELLER IS OFFERING $15,000 TOWARDS BUYER'S CLOSING COSTS & PREPAIDS W/ ACCEPTABLE OFFER** Welcome to Goose Creek Estates, a Clay County community with just 50 homes, low HOA fees, and no CDD! This home impresses from the start with its stunning curb appeal, featuring a beautiful double entry doorway. Inside, you'll find a versatile floor plan designed for both comfort and style. The home includes a formal dining room, a study with a closet that can serve as a 5th bedroom, and a gourmet kitchen equipped with 42'' cabinets, a butler's pantry, a large walk-in pantry, and an oversized center island overlooking the family room. The breakfast nook comes with a built-in bench, and there's a well-appointed laundry room with cabinets for extra storage. The family room is the heart of the home, featuring a gorgeous built-in entertainment center. The owner's suite offers a cozy bay window, custom wall treatment, and a luxurious bath with dual vanities, a stand-alone soaking tub, and a fully tiled walk-in shower with dual shower heads and a frameless glass enclosure. The secondary bedrooms are spacious, with two sharing a bathroom and a third with its own ensuite bath. Upgraded wood trim is a stylish touch found throughout the home. The large covered screen lanai off the family room, with a 12-foot slider, is perfect for outdoor living, and the backyard is large enough to accommodate a pool. Additional highlights include upgraded lighting throughout, an irrigation system, and a beautifully landscaped yard. This home is a must-see!
- Type:
- Single Family
- Sq.Ft.:
- n/a
- Status:
- Active
- Beds:
- 3
- Lot size:
- 0.21 Acres
- Year built:
- 2024
- Baths:
- 2.00
- MLS#:
- 2056203
- Subdivision:
- Green Cove
ADDITIONAL INFORMATION
A new build by the best construction company in North Florida. Check out this energy efficient new home with foam in the attic and cellulose in the walls to make it extremely energy efficient for years. Your brand new home awaits you!
- Type:
- Single Family
- Sq.Ft.:
- n/a
- Status:
- Active
- Beds:
- 3
- Year built:
- 2024
- Baths:
- 2.00
- MLS#:
- 2055799
- Subdivision:
- Rolling Hills
ADDITIONAL INFORMATION
Only $1K deposit! PLUS, save on closing costs (excluding prepaids) with our preferred lender. This 3-bedroom 2 bath open concept features a large kitchen with island overlooking the family room with vaulted ceilings. The Primary Suite offers a walk-in closet, dual vanities with granite countertops, a 5' tile shower, a linen closet, and a private water closet. Covered front porch & covered lanai for outdoor entertaining. Revel in resort-style living with access to a stunning amenity center boasting a water park, lap pool, clubhouse, tennis courts, parks, and playground—all surrounded by A+ rated schools. This home is a MUST SEE!
- Type:
- Single Family
- Sq.Ft.:
- 2,395
- Status:
- Active
- Beds:
- 4
- Lot size:
- 0.14 Acres
- Year built:
- 2021
- Baths:
- 2.00
- MLS#:
- 2055630
- Subdivision:
- Willow Springs
ADDITIONAL INFORMATION
Welcome to your dream home in the desirable Willow Springs community! This stunning 4-bedroom, 2-bathroom residence offers an inviting open floor plan perfect for entertaining. Enjoy the spacious kitchen featuring an island, ample counter space, and a convenient walk-in pantry. Relax in the beautifully maintained screened-in rear lanai that overlooks a serene pond, creating a tranquil outdoor retreat. The owners suite boasts an ensuite bath with dual sinks, a garden tub with a shower, and a large walk-in closet. With a 2-car garage and beautifully landscaped, this home provides plenty of parking and curb appeal. Amenities include a community pool and playground. Top rated schools, with easy access to Boeing, NAS and the new First Coast Expressway. One Year Homeowners Warranty, low HOA with NO CDD fees. Come and experience Florida living at its finest. Note: Safe-Step tub in Master Bath does not convey.. Will be replaced with garden tub w/shower before closing.
- Type:
- Single Family
- Sq.Ft.:
- n/a
- Status:
- Active
- Beds:
- 4
- Lot size:
- 1.02 Acres
- Year built:
- 2006
- Baths:
- 2.00
- MLS#:
- 2055468
- Subdivision:
- **verifying Subd**
ADDITIONAL INFORMATION
This exceptional home in Lake Asbury offers the best of Florida living without HOA or CDD fees, giving you true freedom and flexibility! With 4 bedrooms and 2 bathrooms, this spacious home has been thoughtfully updated with a brand-new roof and AC, ensuring comfort and peace of mind for years to come. The open-concept floor plan and vaulted ceilings create an airy, inviting feel. The split-bedroom layout maximizes privacy, especially in the generously sized owner's suite, featuring a huge walk-in closet and ample space for relaxation .The kitchen is a true highlight, designed with both style and functionality in mind. Enjoy cooking and entertaining with 42-inch cabinets, sleek tile backsplash, and all brand new appliances. Tile floors run throughout the main areas, while 3 bedrooms feature plush, brand-new carpeting. The deep-water artesian well on the property ensures fresh water and adds to the home's charm, while a large shed provides plenty of storage space.
- Type:
- Single Family
- Sq.Ft.:
- n/a
- Status:
- Active
- Beds:
- 3
- Lot size:
- 0.23 Acres
- Year built:
- 2020
- Baths:
- 3.00
- MLS#:
- 2053370
- Subdivision:
- Traceland
ADDITIONAL INFORMATION
PRICE REDUCTION + SELLER OFFERING $5K TOWARDS CLOSING COSTS! OPEN HOUSE 11/23 FROM 1-4PM! Welcome to this stunning two-story home built in 2020! Featuring 3 bedrooms and 2.5 bathrooms, this home offers a spacious and modern layout perfect for comfortable living. Tile flooring runs throughout the common areas and bathrooms, with plush carpeting in the bedrooms. The open floor plan boasts a large living and dining space, with plenty of windows that bathe the area in natural light. The kitchen is a chef's dream, complete with a large island, granite countertops, and 42'' cabinets. Upstairs, you'll find all three bedrooms, ensuring privacy. The primary suite includes a generous walk-in closet and a well-appointed en-suite bathroom with a glass-enclosed shower and double vanity. Outside, enjoy a fully fenced backyard and a covered lanai, ideal for relaxing or entertaining. Don't miss the chance to make this beautiful home yours—schedule a viewing today!
- Type:
- Single Family
- Sq.Ft.:
- n/a
- Status:
- Active
- Beds:
- 3
- Year built:
- 2024
- Baths:
- 2.00
- MLS#:
- 2027748
- Subdivision:
- Rolling Hills
ADDITIONAL INFORMATION
This BRAND-NEW, 3 bed/2bath home has it all! The Sunnyside floor plan by LGI Homes includes a multitude of spaces you will enjoy. The kitchen includes tall white cabinets, stainless steel Whirlpool brand appliances and a breakfast nook. The dining room, located right off the entry could also be used for a play room, office or den. Another favorite feature of this home is the large covered back patio. The master bedroom features a spacious walk-in closet, and the 2-car garage offers ample room for storage. This home is located in the amenity-rich community of Rolling Hills that offers a resort-style pool, playground, splash pad, tennis courts, clubhouse and more. Don't miss the chance to call the Sunnyside your home!
- Type:
- Single Family
- Sq.Ft.:
- n/a
- Status:
- Active
- Beds:
- 3
- Year built:
- 2023
- Baths:
- 2.00
- MLS#:
- 1253855
- Subdivision:
- Rolling Hills
ADDITIONAL INFORMATION
This brand-new, 3 bed/2 bath home offers the perfect layout in a perfect location! The Fairview by LGI Homes is a thoughtfully designed floor plan offering spacious bedrooms and living areas, a covered patio and a 2-car garage. As you step into the Fairview, you are greeted by an inviting family room down the hall, setting the tone for a warm and welcoming atmosphere. Towards the back of the home, the kitchen awaits, complete with all appliances included, making meal preparation a breeze. The master bedroom is a peaceful retreat, featuring a walk-in closet for ample storage and an en-suite master bath. Enjoy moments of relaxation in the comfort of your own private oasis. With modern features and a well-thought-out layout, the Fairview exemplifies the perfect balance of style and functiona
- Type:
- Single Family
- Sq.Ft.:
- n/a
- Status:
- Active
- Beds:
- 4
- Lot size:
- 0.18 Acres
- Year built:
- 2019
- Baths:
- 2.00
- MLS#:
- 2054908
- Subdivision:
- Edgewater Landing
ADDITIONAL INFORMATION
Welcome HOME just in time for the holidays! This stunning Cordova model by DR Horton is filled with modern farmhouse upgrades including drop spot at entry way, shiplap walls in the primary and living room, and light fixtures. The kitchen features maple cabinets with crown molding, quartz countertops, a large corner pantry with custom shelves, and a spacious island. The home has tile flooring throughout most areas, with cozy new plush carpet with upgraded padding in the bedrooms. The primary bath offers a luxurious retreat with a double vanity and a large tiled shower with glass doors. Generously sized bedrooms and closets provide ample space. The open-concept living and dining area connects to the kitchen, perfect for family gatherings. Step through the sliding doors to a Florida-style covered patio and a fully fenced yard. Situated in one of Clay's top subdivisions,enjoy navigable access to the St. Johns River and a dock on Peters Creek. Playground, RV/Boat Storage, No CDD, low HOA
- Type:
- Single Family
- Sq.Ft.:
- n/a
- Status:
- Active
- Beds:
- 4
- Lot size:
- 0.17 Acres
- Year built:
- 2023
- Baths:
- 2.00
- MLS#:
- 2055256
- Subdivision:
- Goose Creek Estates
ADDITIONAL INFORMATION
Dreams do come true with this stunning 2023 like-new custom home that sits on the perfect lush lot right off a cul-de-sac. The owner put time and money into selecting meaningful features when building with Ashley Homes like a BONUS room that is used for an office, 8 ft doors, built-in shelving that has classy interior lighting, hand selected quartz kitchen countertops, a white vinyl fence, extended covered patio, chef's kitchen, above ground pool with cover, rounded smooth corners, and so much more!! The owner also had the home plumbed for a sink in the laundry/utility room and is plumbed for a water softener. The location is perfect because you get the privacy that comes with living towards the end of a cul-de-sac street and you also get unparalleled access to Highway 17 saving you travel time. There is an FHA assumable loan at a 5.5% interest rate as well. To top it all off, the home is just minutes away from Fleming Island that has shopping and dining for everyones taste!
- Type:
- Single Family
- Sq.Ft.:
- n/a
- Status:
- Active
- Beds:
- 4
- Year built:
- 2024
- Baths:
- 2.00
- MLS#:
- 2020617
- Subdivision:
- Cross Creek
ADDITIONAL INFORMATION
**Reduced Interest Rate Financing for this Home when using our Preferred Lender** Cross Creek is a beautiful new home community Green Cove Springs, Florida. Zoned for Clay County's top-rated schools, Cross Creek is also conveniently located minutes away from all of Fleming Island's shopping and services. Plus, NAS JAX is a quick 25 minute drive away! Our beautiful new amenity center is now open featuring a clubhouse, pool, fitness center and sports courts! Single-family homes with innovative floor plans and energy-saving features.
Open House:
Sunday, 12/22 11:00-5:00PM
- Type:
- Single Family
- Sq.Ft.:
- n/a
- Status:
- Active
- Beds:
- 3
- Year built:
- 2024
- Baths:
- 2.00
- MLS#:
- 2055151
- Subdivision:
- Anabelle Island
ADDITIONAL INFORMATION
This pond view home is ready for move-in NOW! Inside, discover an open floor plan with 9-ft. ceilings, luxury vinyl flooring and a spacious great room. The modern kitchen boasts granite countertops, tile backsplash, Whirlpool® stainless steel appliances and 42-in. Woodmont® cabinets with crown molding. Relax in the primary suite, which features a walk-in closet and connecting bath that offers quartz countertops, a dual-sink vanity and tub/shower combination with tile surround. Other highlights include ENERGY STAR® certified lighting, dedicated laundry room, an ecobee3 Lite smart thermostat. Enjoy the outdoors on the covered back patio with a pond view. KB Home at Anabelle Island pool and playground are now open! Anabelle Island is a premier natural gas community, offering residents the ability to cook, do laundry, and enjoy hot water heating with natural gas. Below market rates and closing cost assistance available on this home
- Type:
- Single Family
- Sq.Ft.:
- n/a
- Status:
- Active
- Beds:
- 4
- Lot size:
- 0.19 Acres
- Year built:
- 2022
- Baths:
- 3.00
- MLS#:
- 2055072
- Subdivision:
- Cross Creek
ADDITIONAL INFORMATION
This stunning home features a bright, open concept layout with high ceilings and elegant wood-look tile flooring throughout the main living areas and bathrooms, all equipped with quartz countertops. The modern white kitchen, highlighted by crown molding on the cabinets, quartz countertops, a stylish tiled backsplash, oversized island, and a double oven—ideal for cooking and entertaining. The master suite boasts tray ceilings, his and her closets, and a seamless glass shower in the master bath, creating a spa-like retreat. Additional highlights include a three-car garage with a mini-split AC for comfort while you work or store belongings. Relax in the screened patio with serene preserve views and enjoy the spacious fenced yard, perfect for outdoor gatherings. Exceptional amenities include a resort-style pool, lap pool, kid zone splash pad, pickleball courts, fitness center, beach volleyball court, and walking trails, along with secure storage for boats and RVs.
- Type:
- Single Family
- Sq.Ft.:
- n/a
- Status:
- Active
- Beds:
- 3
- Year built:
- 1968
- Baths:
- 3.00
- MLS#:
- 1255443
- Subdivision:
- Lake Asbury
ADDITIONAL INFORMATION
''1.15-Acre Waterfront Playground: Where Nature and Adventure Unite!'' On this sprawling acre plus of waterfront wonderland at Lake Asbury, you'll have it all - nature's best, plus adventure that will make you feel like a kid again! Living here is like having a VIP pass to the nature show. Deer, waterfowl, and more are your daily co-stars. Golf Cart friendly community where everyone is like your neighbor. Jump into your boat, rev up your jet ski, and cast your line. It's a fishing paradise where 10+ pound bass are just a regular catch of the day. And when the sun heats up, dive in for a refreshing swim - no need for a crowded public beach. Inside, you've got not one, but two owner's suites and bathrooms that'll make you feel like royalty. The kitchen is as swanky as it is functional, perfect for hosting your after-adventure feasts. This 1.15-acre waterfront paradise isn't just a home; it's an adventure waiting to happen. Mother Nature, with a side of adrenaline, is calling. Who knew you could have so much fun and still live in style? Handmade Saltillo tile, Italian tumbled marble on countertops, Travertine tile on walls in 2 bathrooms.
- Type:
- Single Family
- Sq.Ft.:
- n/a
- Status:
- Active
- Beds:
- 3
- Lot size:
- 1.03 Acres
- Year built:
- 2001
- Baths:
- 2.00
- MLS#:
- 2054834
- Subdivision:
- Lake Asbury
ADDITIONAL INFORMATION
Prime 1-acre property located on Henley Road in Lake Asbury, just one mile from the SR-23 exit in a highly sought-after area poised for growth. Perform due diligence regarding zoning changes, as the property is currently zoned LARF with future LARF use (Lake Asbury Rural Fringe). This charming brick ranch home features vaulted ceilings and an open, split floor plan with a newly updated kitchen boasting all-new LG appliances. The HVAC system is just a year old, and the property has a deep artesian well with a new pump, along with the option for city water connection. Throughout the home, tile and laminate floors add a modern touch, while the owner's suite offers a luxurious retreat with a large walk-in closet, garden tub, walk-in shower, dual sinks, and serene views of a pond and pasture. Additional highlights include a fence and electric gate, a spacious 20x40 detached garage with a 10-foot front door and an 8-foot side door, providing versatile storage and workspace options
- Type:
- Single Family
- Sq.Ft.:
- 3,641
- Status:
- Active
- Beds:
- 4
- Lot size:
- 3 Acres
- Year built:
- 2005
- Baths:
- 4.00
- MLS#:
- 2051612
- Subdivision:
- Cedar Creek Estates
ADDITIONAL INFORMATION
Welcome home to this Three acre Beautiful 2 story home with 4 bedrooms, 3 bathrooms, half bath, wrap around porch, whole house generator, screened lania 16x36 salt water pool with water fall and sitting area and pool sweep, above ground spa, summer kitchen, gourmet kitchen, double ovens, cook top, stainless steel appliances, smart thermostat, primary bedroom downstairs, primary bath with jacuzzi tub, electric fireplace, office with french doors, LVF flooring, coffered ceilings, 3 a/c approx. 4 years old, one year water heater, 2023 metal roof, backyard wire fence, shed with electric, guest house, pergola and water fountain, concrete parking pad.plumbing new 2 years.
- Type:
- Single Family
- Sq.Ft.:
- n/a
- Status:
- Active
- Beds:
- 3
- Lot size:
- 0.3 Acres
- Year built:
- 2005
- Baths:
- 2.00
- MLS#:
- 2048443
- Subdivision:
- Idlewild Park
ADDITIONAL INFORMATION
Welcome to 1228 Green Cove Avenue in Green Cove Springs, FL! This charming 3-bedroom, 2-bath home features an open layout, perfect for comfortable living and entertaining. Natural light fills the space, creating a warm and inviting atmosphere. The highlight of this property is the large backyard, ideal for outdoor activities or gardening, along with a covered lanai for enjoying the outdoors in any weather. With no HOA or CDD fees, you'll have the flexibility and freedom to make this home truly your own. Nestled in a peaceful neighborhood, it offers convenient access to local schools, parks, and amenities, making it a perfect choice for those seeking both tranquility and convenience. Don't miss the opportunity to make 1228 Green Cove Avenue your new home!
- Type:
- Single Family
- Sq.Ft.:
- n/a
- Status:
- Active
- Beds:
- 3
- Lot size:
- 0.15 Acres
- Year built:
- 2019
- Baths:
- 2.00
- MLS#:
- 2054770
- Subdivision:
- Traceland
ADDITIONAL INFORMATION
PRICE IMPROVEMENT! Home warranty being offered! This beautiful house offers three bedrooms, two baths, and 1771sf of living space. In addition, this home also offers a flex space, as well as a built in tech room. The upgraded kitchen includes granite countertops, 42 inch upper cabinets and a shiplap backsplash. Outside you can relax on the screened in patio or entertain on the extended porcelain paver patio. The yard is fully surrounded by 6 foot white vinyl fencing. Storage was not forgotten in this home. Each of the bedroom closets are equipped with closet organizers. The garage has an additional 100 sq ft of storage plus functional attic storage. To top it off, there are no CDD fees!
- Type:
- Single Family
- Sq.Ft.:
- n/a
- Status:
- Active
- Beds:
- 4
- Lot size:
- 0.4 Acres
- Year built:
- 2002
- Baths:
- 3.00
- MLS#:
- 2054267
- Subdivision:
- Magnolia Point
ADDITIONAL INFORMATION
** IN GROUND POOL ** GATED COMMUNITY ** BUILT IN GENERATOR ** This stunning home offers the perfect blend of luxury and comfort. As you step inside, you'll be greeted by cherry wood floors that flow seamlessly throughout the home. The master suite features windows that bathe the room in natural light, a huge walk-in shower, double vanities, and a massive walk-in closet with custom built-in shelving. The heart of this home is undoubtedly the outdoor living space. The gorgeous in-ground pool, complete with a solar-heated spa, invites you to relax and unwind. The huge paved pool deck, and the summer kitchen are perfect for entertaining guests or simply enjoying a quiet evening at home. Additional features of this home include stainless steel appliances, a gas line, and a full house generator. Located on a private cul-de-sac, in a gated golf community. With a brand-new roof installed at closing, this home is move-in ready and waiting for you to make it your own.

Green Cove Springs Real Estate
The median home value in Green Cove Springs, FL is $359,100. This is higher than the county median home value of $319,400. The national median home value is $338,100. The average price of homes sold in Green Cove Springs, FL is $359,100. Approximately 69.32% of Green Cove Springs homes are owned, compared to 19.27% rented, while 11.41% are vacant. Green Cove Springs real estate listings include condos, townhomes, and single family homes for sale. Commercial properties are also available. If you see a property you’re interested in, contact a Green Cove Springs real estate agent to arrange a tour today!
Green Cove Springs, Florida has a population of 9,351. Green Cove Springs is less family-centric than the surrounding county with 24.77% of the households containing married families with children. The county average for households married with children is 32.8%.
The median household income in Green Cove Springs, Florida is $59,200. The median household income for the surrounding county is $74,059 compared to the national median of $69,021. The median age of people living in Green Cove Springs is 40.5 years.
Green Cove Springs Weather
The average high temperature in July is 92 degrees, with an average low temperature in January of 43.9 degrees. The average rainfall is approximately 50.1 inches per year, with 0 inches of snow per year.



