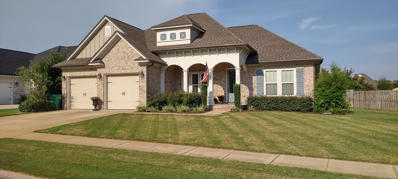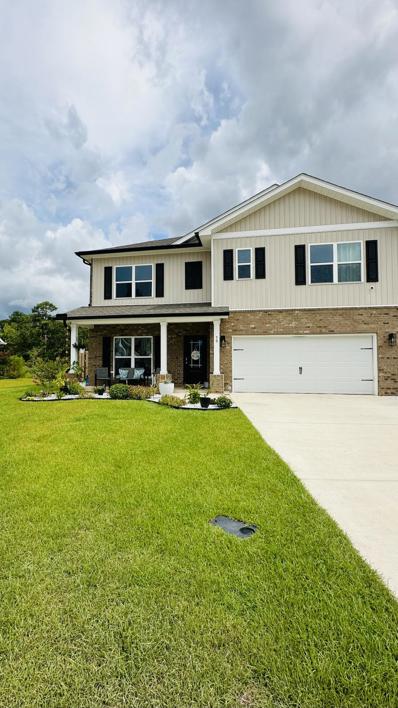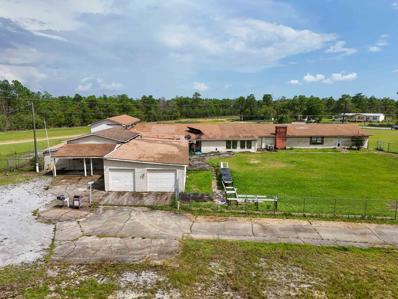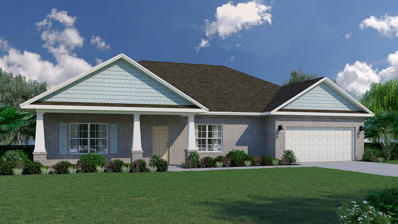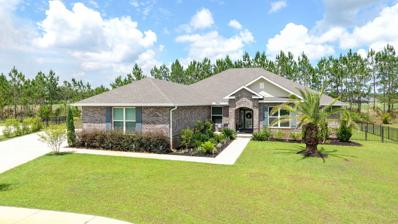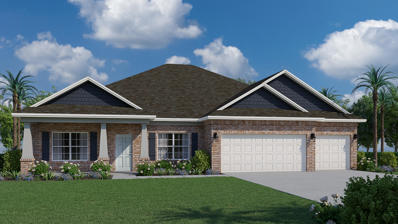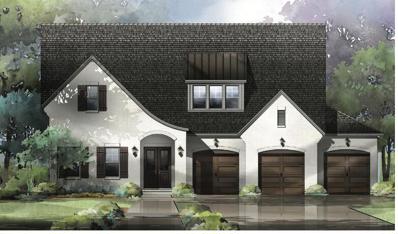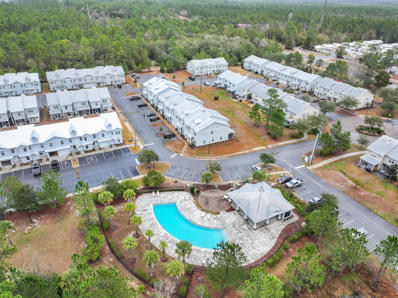Freeport FL Homes for Sale
- Type:
- Single Family-Detached
- Sq.Ft.:
- 2,526
- Status:
- Active
- Beds:
- 4
- Lot size:
- 0.25 Acres
- Year built:
- 2019
- Baths:
- 3.00
- MLS#:
- 954950
- Subdivision:
- Meadows/Hammock Bay Ph 2
ADDITIONAL INFORMATION
Discover exceptional value in this meticulously maintained Randy Wise-built home nestled in the Meadows neighborhood of Hammock Bay. Constructed in 2019, this move-in ready residence is attractively priced and showcases numerous upgrades. This impeccably designed property boasts a spacious floor plan, featuring 4 bedrooms and three full baths. Crafted to blend relaxation with functionality, it stands as an ideal choice for discerning buyers seeking both comfort and practicality in their next home.Hammock Bay is a unique community that must be seen to be appreciated. Enjoy multiple pools, a well-equipped workout center, and sports courts for basketball, tennis, and pickleball. The commons area offers amenities such as Props micro-brewery, a General store, and a food truck court. An event stage with an LED TV hosts outdoor concerts, movies, and community gatherings.
- Type:
- Single Family-Detached
- Sq.Ft.:
- 2,616
- Status:
- Active
- Beds:
- 5
- Lot size:
- 0.1 Acres
- Year built:
- 2023
- Baths:
- 3.00
- MLS#:
- 954886
- Subdivision:
- Live Oak Harbour
ADDITIONAL INFORMATION
Welcome to your dream home in beautiful Freeport, FL! This stunning 2023 modern luxury built home offers 5 spacious bedrooms, 3 luxurious bathrooms, and a sparkling pool. Perfectly blending modern elegance with a practical, functional design. This home is ideal for comfortable family living and entertaining. Step outside to your private backyard oasis featuring a sparkling pool, perfect for cooling off on hot Florida days. The open-concept living and dining areas offer ample space for gatherings and relaxation, with stylish finishes that enhance the home's elegance. Enjoy this modern design with clean lines, high ceilings, and EVP flooring. The chef's kitchen features stainless steel appliances, quartz countertops, a large center island with farm house sink, pantry, and brushed nickel hardware. It's perfect for both daily meals and entertaining guests. The private master suite provides an en-suite bathroom featuring dual vanities, a soaking tub, and a glass-enclosed shower and walk-in closet. Four additional bedrooms offer plenty of space for family, guests, or a flex room, accommodating various lifestyle needs. This home is built with the latest energy-efficient technologies, including industry-leading suite of smart home products that keep you connected with the people and place you value most. Don't miss this opportunity to own a beautifully crafted home that seamlessly blends style, comfort, and functionality. Schedule your private tour today!
$299,900
46 Veterans Lane Freeport, FL 32439
- Type:
- Single Family-Detached
- Sq.Ft.:
- 6,280
- Status:
- Active
- Beds:
- 7
- Lot size:
- 5.25 Acres
- Year built:
- 1991
- Baths:
- 7.00
- MLS#:
- 954875
- Subdivision:
- N/A
ADDITIONAL INFORMATION
Welcome to this expansive fixer-upper opportunity situated on a sprawling 5.25 acres just East of Freeport, FL!! This spacious property boasts multiple bedrooms, a large kitchen perfect for cooking up a storm, and a cozy living room ideal for relaxing and taking in the serene surrounds. With lots of TLC, this diamond in the rough can be transformed into your dream home or getaway haven. Enjoy the peace and privacy of this expansive estate, perfect for outdoor enthusiasts and those seeking a tranquil retreat. Don't miss out on this incredible fixer-upper opportunity in Freeport, FL!
- Type:
- Single Family-Detached
- Sq.Ft.:
- 1,642
- Status:
- Active
- Beds:
- 3
- Lot size:
- 0.14 Acres
- Year built:
- 2024
- Baths:
- 2.00
- MLS#:
- 954850
- Subdivision:
- THE BLUFFS AT LAFAYETTE
ADDITIONAL INFORMATION
Awesome builder rate + choose TWO free: front gutters, refrigerator, smart home package, or window blinds. Restrictions apply. The FRAZIER V G in The Bluffs at Lafayette community offers a 3 bedroom, 2 full bathroom open design. Upgrades added (list attached). Special Features: double vanity, garden tub, separate shower, and walk-in closet in master bath, kitchen island, pantry, covered front porch and rear patio, recessed lights, crown molding, custom framed mirrors in all bathrooms, undermount sinks, landscaping, architectural 30-year shingles, flood lights, and more! Energy Efficient Features: tankless gas water heater, kitchen appliance package with gas range, vinyl low E windows, and more! Energy Star Partner.
- Type:
- Single Family-Detached
- Sq.Ft.:
- 1,820
- Status:
- Active
- Beds:
- 4
- Lot size:
- 0.14 Acres
- Year built:
- 2024
- Baths:
- 2.00
- MLS#:
- 954617
- Subdivision:
- THE BLUFFS AT LAFAYETTE
ADDITIONAL INFORMATION
Builder pays most closing costs with a preferred lender. In addition, up to $25K in flex money is offered, which can be used towards any combo of a rate buydown, remaining closing costs, prepaids, HOA fees or builder options such as a screen enclosure or fridge, etc. From the Bluffs at Lafayette, it's just a 20 minute drive to S. Walton beaches or a 15 minute drive N. to DeFuniak shopping. Popular Craftsman 4 BR/2 BA home with Hardiboard siding and brick skirt. LVP flooring throughout. Cathedral ceiling in main living area, all ceiling heights are 9' or higher. 8' entry doors, quartz countertops. Master Bedroom has a large walk-in closet. Master Bath has garden tub + separate shower, undermount sinks + dual vanities. Sprinkler system with well and pump, garage door opener.
- Type:
- Single Family-Detached
- Sq.Ft.:
- 2,052
- Status:
- Active
- Beds:
- 3
- Lot size:
- 0.5 Acres
- Year built:
- 2024
- Baths:
- 2.00
- MLS#:
- 954563
- Subdivision:
- WINDSWEPT ESTATES
ADDITIONAL INFORMATION
Ariana Floorplan: The Ariana is a gorgeous 3 bedroom 2 bath home that is every entertainer's dream. As you walk in your front door, you are welcomed by a foyer with and entrance to a formal living to one side or optional fourth bedroom and a formal dining room to the other. Continuing in, you walk into an open concept oversized great room, and kitchen. This is enough space to invite everyone! Your home is split bedroom floorplan with the two spare bedrooms to one side of the great room and the owner's suite to the other side for everyone to have their privacy. Your owner's suite is accompanied by a onsuite full bath with a gracious sized walk-in closet big enough for all your fashion needs. For your car and storage needs, you have a spacious 2 car garage.
- Type:
- Single Family-Detached
- Sq.Ft.:
- 1,982
- Status:
- Active
- Beds:
- 4
- Lot size:
- 0.14 Acres
- Year built:
- 2024
- Baths:
- 3.00
- MLS#:
- 953956
- Subdivision:
- THE BLUFFS AT LAFAYETTE
ADDITIONAL INFORMATION
Awesome builder rate + choose TWO free: front gutters, refrigerator, smart home package, or window blinds. Restrictions apply. The THOMAS III G in The Bluffs at Lafayette community offers a 4BR, 2.5BA open design. Upgrades added (list attached). Special Features: double vanity, garden tub, separate shower, and walk-in closet (opens to laundry) in master bath, kitchen island, walk-in pantry, boot bench in mudroom, covered front and rear porch, crown molding, recessed lighting, ceiling fans in living and master, custom framed mirrors in baths, smoke/carbon monoxide detectors, landscaping, architectural 30-year shingles, flood lights, and more! Energy Efficient Features: tankless gas water heater, gas kitchen appliance package, vinyl low E windows, and more! Energy Star Partner.
- Type:
- Single Family-Detached
- Sq.Ft.:
- 1,820
- Status:
- Active
- Beds:
- 4
- Lot size:
- 0.14 Acres
- Year built:
- 2022
- Baths:
- 2.00
- MLS#:
- 953793
- Subdivision:
- RIVERWALK PH I
ADDITIONAL INFORMATION
Step into Florida living with this stunning 4 bedroom, 2 bathroom home in the sought-after RiverWalk subdivision in Freeport, Florida. Boasting a generous 1820 sqft of living space, this property is a delightful blend of modern design and cozy comforts. Priced at $328,848, this home features exquisite granite countertops that adorn the kitchen, adding a touch of elegance to the space. The open floor plan creates a seamless flow between the living, dining, and kitchen areas, perfect for entertaining guests or enjoying quality time. Nestled within the RiverWalk community, residents have access to a range of amenities including a clubhouse and a sparkling pool, ideal for social gatherings and relaxation. The community dock leading to Lafayette Creek offers a picturesque setting for waterfront activities and serene moments. This home is a sanctuary of style and functionality, providing the perfect backdrop for creating lasting memories. Whether you're unwinding in the spacious bedrooms, preparing meals in the well-appointed kitchen, or enjoying the tranquility of the outdoor spaces, this property offers a lifestyle of comfort and sophistication.Experience the best of Florida living in this meticulously maintained home in RiverWalk, where every detail has been thoughtfully crafted to enhance your everyday living experience. Don't miss this opportunity to own a piece of paradise in Freeport!
$624,900
58 Hankins Road Freeport, FL 32439
- Type:
- Single Family-Detached
- Sq.Ft.:
- 2,336
- Status:
- Active
- Beds:
- 3
- Lot size:
- 1.4 Acres
- Year built:
- 1963
- Baths:
- 2.00
- MLS#:
- 953788
- Subdivision:
- BAY GROVE
ADDITIONAL INFORMATION
Welcome to 58 Hankins Rd in Freeport, Florida! Build your dream home at this location, or use it as an investment to build up to 5 single family homes. Views of the Bay from several locations on the property! This charming property encompasses the true essence of coastal living, offering a delightful blend of comfort and tranquility. Situated amidst the picturesque backdrop of Freeport's scenic beauty, this land is perfect for those seeking a peaceful and serene atmosphere. Enjoy panoramic views of the surrounding natural landscape. Just a short distance of Grady Brown Park, which boasts a boat launch, restrooms, picnic areas, as well as picturesque views of the 331 bridge. It's just a short drive across the bridge to enjoy the worlds most beautiful beaches! The home on the property is currently occupied, but is in need of updating. come on out and have a look!
- Type:
- Single Family-Detached
- Sq.Ft.:
- 2,335
- Status:
- Active
- Beds:
- 4
- Lot size:
- 0.23 Acres
- Year built:
- 2024
- Baths:
- 3.00
- MLS#:
- 953706
- Subdivision:
- Hammock Bay
ADDITIONAL INFORMATION
Hammock Bay's newest community - Reflection at Hammock Bay. Featuring a gated entrance, easy access over to the Bay Club, oversized preserve lots, some backing to Bear Creek and ponds - its a limited opportunity to say the least. The Charlotte plan by locally renowned builder features 3 bedrooms and an office on one floor. This luxury home features wood floors in living areas and master bedroom, Quartz counter tops, furniture grade Woodharbor cabinets, gas cooktop, cabinets to the ceiling in the kitchen, farmhouse sink, custom tile work, and a refrigerator, built in oven and convection microwave. Oversized rear covered porch to enjoy the fantastic back yard. Rear yard will feature treed buffer with natural landscape plus sod and sprinkler
- Type:
- Single Family-Detached
- Sq.Ft.:
- 2,047
- Status:
- Active
- Beds:
- 4
- Lot size:
- 0.15 Acres
- Year built:
- 2022
- Baths:
- 2.00
- MLS#:
- 953526
- Subdivision:
- Live Oak Harbor
ADDITIONAL INFORMATION
Introducing 56 Beaver Trail. This 4-bedroom, 2-bathroom home offers 2047 square feet of living space. The spacious interior includes a bright living area and a well-appointed kitchen. The primary bedroom features an en-suite bathroom. Outside, you'll find a lovely backyard, perfect for entertaining. Conveniently located, this home is ready to welcome you to the best of Florida living. Just seconds away from the marina offering boat ramp, wet & dry boat storage, and restaurant.
$1,725,000
1430 Lagrange Road Freeport, FL 32439
- Type:
- Single Family-Detached
- Sq.Ft.:
- 2,336
- Status:
- Active
- Beds:
- 3
- Lot size:
- 0.51 Acres
- Year built:
- 2022
- Baths:
- 2.00
- MLS#:
- 953381
- Subdivision:
- METES & BOUNDS
ADDITIONAL INFORMATION
Immerse yourself in the tranquil beauty of this Lagrange Bayou waterfront property nestled along the serene Lagrange Bayou with the added advantage of no HOA. Bring the boat for the 30ft boat lift and deep water access. Enticingly designed, this custom-built home, constructed just two years ago, offers around 104 feet of waterfront access, providing a picturesque view and a sense of exclusivity. As you step inside, you will be greeted by the warmth of the hardwood floors and the charm of a chef's dream kitchen adorned with lavish granite countertops and high-end stainless steel appliances. Every corner of this home exudes elegance, with a walk-in closet leading seamlessly to a well-appointed laundry room, complete with extra custom cabinets and a sink vanity accentuated by captivating brick-styled flooring. .. The private dock beckons for leisurely boat rides, boasting deep water access, and is conveniently located just a 10-15-minute boat ride away from the North beach social and The Bay restaurant, offering a delightful combination of dining and recreational opportunities. The westward-facing backyard is thoughtfully designed to provide an ideal setting for savoring breathtaking sunsets and hosting summer gatherings, complete with a custom-built tiled summer kitchen on the back deck, featuring a sink, gas cooker, and grill. Revel in this new oasis of relaxation and luxury, knowing that this property is positioned in a flood-free zone as confirmed by the flood certification survey.
$365,000
237 Nelly Street Freeport, FL 32439
- Type:
- Single Family-Detached
- Sq.Ft.:
- 1,773
- Status:
- Active
- Beds:
- 3
- Lot size:
- 0.11 Acres
- Year built:
- 2017
- Baths:
- 2.00
- MLS#:
- 953410
- Subdivision:
- HAMMOCK BAY
ADDITIONAL INFORMATION
Short Sale Pending 3rd Party Approval. Beautiful 3/2/2 cottage home is walking distance from the 3 pools, clubhouse, Fitness Center and all that Hammock Bay offers! Sip some sweet tea on the rocking chair front porch and enjoy the scenery in morning or evenings. Inside, the bright and open floor plan features easy-care vinyl flooring, and updated light fixtures. The spacious living room is ideal for oversized furniture. The modern kitchen boasts high-end stainless steel appliances, laminate countertops, pantry and plenty of cabinet and counter space with a center island. The master bedroom is a serene retreat with a large walk-in closet and a luxurious bathroom suite! HOA covers world-class amenities and lawn service done for you so you can spend your time relaxing. Front Load Washer and Dryer is included as well as the buffet with shelves! All Furniture is negotiable Short Term Rentals are NOT Allowed! Don't miss this amazing opportunity.
$2,900,000
130 Shoreline Drive Freeport, FL 32439
- Type:
- Single Family-Detached
- Sq.Ft.:
- 4,704
- Status:
- Active
- Beds:
- 4
- Lot size:
- 3.27 Acres
- Year built:
- 2007
- Baths:
- 4.00
- MLS#:
- 953201
- Subdivision:
- LAGRANGE SHORES
ADDITIONAL INFORMATION
Unwind in Unparalleled Luxury at 130 Shoreline Drive Escape to a sanctuary of serenity at 130 Shoreline Drive, Freeport, Florida. This exquisite residence embodies global luxury, seamlessly blending modern design with breathtaking waterfront vistas. Imagine waking to the gentle rhythm of waves lapping at the shore, the sun painting the sky in vibrant hues. Step outside onto your expansive balcony and inhale the fresh, salty air - a daily ritual of pure peace. Inside, the home unfolds in a symphony of light and space. High ceilings and expansive windows frame the panoramic water views, inviting the calming essence of the ocean into every room. High-end finishes and designer touches create an atmosphere of understated elegance, perfect for grand entertaining or intimate gatherings. Unwind in the sumptuous master suite, your own private oasis. Pamper yourself in the spa-like bathroom, and drift off to sleep lulled by the soothing sounds of the bay. This residence is more than a home; it's a statement. A haven crafted for those who appreciate the finer things in life. Here, you can entertain in style, soak up the Florida sunshine, and create memories that will last a lifetime. Embrace the epitome of global luxury. Call today to schedule a private showing of 130 Shoreline Drive.
$425,000
138 Dusky Way Freeport, FL 32439
- Type:
- Single Family-Detached
- Sq.Ft.:
- 1,897
- Status:
- Active
- Beds:
- 3
- Lot size:
- 0.15 Acres
- Year built:
- 2020
- Baths:
- 2.00
- MLS#:
- 952784
- Subdivision:
- Hammock Bay
ADDITIONAL INFORMATION
Welcome to Firefly, a gated community within Hammock Bay, offering a private pool, dedicated pickleball courts, and hassle-free living with yard maintenance, lawn care, and Directv streaming service included by the HOA. This beautifully upgraded 3-bedroom, 2-bathroom Smart Home with a flex room offers luxurious living space. Inside, find elegant plantation shutters, updated door handles, luxury vinyl plank flooring, and 9-foot ceilings. The spacious master suite features a custom closet with ample storage, while the kitchen shines with a stylish glass tile backsplash, a large walk-in pantry, and top-of-the-line appliances. The home also includes rain gutters for added convenience. Beyond Firefly's exclusive amenities, residents enjoy access to Hammock Bay's impressive clubhouse, which includes a gym, general store with delicious pizza, two expansive pools, a lap pool, additional tennis/pickleball courts, fishing spots, a microbrewery with entertainment, and the Canine Commons dog park. The community also features an event stage with a jumbo TV for movies on the green, sports events, and live music, bi-weekly farmers markets with local vendors, miles of trails and bike paths, and a kayak launch by the Bay. Discover the perfect blend of luxury and community living in this exceptional home. Schedule your private tour today and see why Firefly at Hammock Bay is the ideal place to call home!
$5,500,000
104 George Ellis Road Freeport, FL 32439
- Type:
- Single Family-Detached
- Sq.Ft.:
- 4,337
- Status:
- Active
- Beds:
- 5
- Lot size:
- 6.8 Acres
- Year built:
- 1991
- Baths:
- 5.00
- MLS#:
- 952699
- Subdivision:
- Lagrange Bayou
ADDITIONAL INFORMATION
Welcome to your new waterfront retreat on Lagrange Bayou where it's all about the views and coastal lifestyle. This unique 6.8 acre offering, encompasses two single family homes, an additional cottage that could serve as a guest home, workshop, or home office, and three docks with 725 ft of waterfront. The beautifully updated main home offers a split plan, 3 bedroom layout on a single level with cathedral ceilings and a wall of windows to capture the perfect sunsets. No expense was spared on updates to include custom walnut cabinets, quartzite countertops, hardwood flooring, and hurricane rated doors and windows. The covered cumaru deck on the south side of the main home is the ideal spot for dining or relaxing with stunning views of the bayou and bay. Enjoy refreshing breezes from the Choctawhatchee Bay, even on the warmest days. The second home on the property offers the flexibility of multi-family living on the estate, a guest home, or opportunity for rental income. This home comprises 2 bedrooms and 2 bathrooms with a large galley kitchen complete with hickory cabinets and natural stone countertops. This unique 2 story layout feels like a retreat with the upstairs offering a private bedroom with on suite bath, and library, while the downstairs space features panoramic water views and fireplace for the cooler seasons. This home is also where you'll find the covered parking. The third structure, currently serving as a workshop space, boasts a sleeping loft and bathroom which allows the property to convert to another guest space, private office, or man cave. Just beyond the seawall you'll find 3 docks with open boat houses, boat lifts, and catwalks already in place and ready to enjoy- just bring your boat or jet skis! Not only is this a private sanctuary for families to enjoy, but it serves as home to eagles, osprey, and deer not to mention the dolphins who swim through on a regular basis. The additional wooded land offers a unique position for the next owner to simply secure their privacy, build additional personal structures, or consider development opportunities.
$529,000
168 Secret Street Freeport, FL 32439
- Type:
- Single Family-Detached
- Sq.Ft.:
- 2,574
- Status:
- Active
- Beds:
- 4
- Lot size:
- 0.21 Acres
- Year built:
- 2017
- Baths:
- 4.00
- MLS#:
- 952364
- Subdivision:
- HAMMOCK BAY
ADDITIONAL INFORMATION
**$5,000 seller concession. Perfectly positioned in a no-through traffic street in the Whispers neighborhood, this craftsman style home offers the perfect blend of community living and privacy. The back of the property spans along a wooded conservation area, providing the homeowner ultimate privacy while still enjoying exclusive access to the community's world class amenities. This residence's open concept floor plan offers practicality and provides the perfect space for friends and family gatherings. The contemporary designed kitchen is equipped with luxury Cambria quartz countertops, showcasing an extra-large island, a fireclay apron front farmhouse sink, custom built soft-closing cabinetry and a large walk-in pantry. Also on the first floor, you will find the primary suite featuring elegant crown molding, and a spacious walk-in closet. The master ensuite bathroom offers a 6ft tile walk in shower, and a granite vanity with dual sinks. The additional 3 bedrooms are located upstairs, as well as the sizeable flex room, which can be used as an office, a media room or it could be enclosed to create a 5th bedroom, according to your lifestyle's demands. The home features a wealth of conveniences, including: An over-sized 2 car garage. A screened in back porch facing the large, private, fenced in backyard. The HVAC has been upgraded with an UV light system, to improve the air-quality of the entire home, in addition to help extend the lifespan of the HVAC system itself. The first-floor features 22mil, commercial grade LVP flooring. Built to withstand high foot traffic, including a thick underlayment to enhance sound absorbing properties and increase thermal insulation. The Hammock Bay neighborhood boasts a variety of on-site amenities. This full-service development includes a 60-acre sports and recreation park, featuring tennis and pickle ball courts, basketball courts, kids' playgrounds, a newly designed fitness center, 10,00sf club house with an outdoor grilling area, a movie theater, and a resort-style swimming pool complex. A 30-acre future school site, as well as a town center featuring a brewery, a general store, an amphitheater and the canine commons. Over 14 miles of bike and hiking paths, situated along 26 lakes for recreational activity, in addition to a lakeside club house, the entire Hammock Bay project sprawls over 3,000 acres.
- Type:
- Single Family-Detached
- Sq.Ft.:
- 1,717
- Status:
- Active
- Beds:
- 3
- Lot size:
- 0.15 Acres
- Year built:
- 2024
- Baths:
- 2.00
- MLS#:
- 949636
- Subdivision:
- THE BLUFFS AT LAFAYETTE
ADDITIONAL INFORMATION
Builder pays most closing costs when a preferred lender is used. In addition, up to $25K in flex money is offered, which can be used towards any combo of a rate buydown, remaining closing costs, prepaids, HOA fees or builder options such as a screen enclosure or fridge, etc. THE BLUFFS is a new Freeport subdivision located just a 20 minute drive to South Walton beaches! Craftsman style, 3 BR/2 BA home with Hardiboard siding and brick skirt. The interior features 9' ceilings throughout, and 10' trey ceilings in the Living Room and Master Bedroom. Bay window provides for a sunny dining room. 8' entry doors, quartz countertops and durable CoreTec Pro Plus luxury vinyl plank flooring throughout. Large walk-in master closet.
$449,900
198 Marquis Way Freeport, FL 32439
- Type:
- Single Family-Detached
- Sq.Ft.:
- 1,990
- Status:
- Active
- Beds:
- 3
- Year built:
- 2018
- Baths:
- 3.00
- MLS#:
- 952213
- Subdivision:
- Lafayette Creek Landing
ADDITIONAL INFORMATION
Welcome to Lafayette Creek Landing, Freeport's newest semi-custom home community. This spacious residence offers 1,990 square feet of living space, featuring three bedrooms, three baths, and a dedicated office. Built with quality in mind, the home boasts 2x6 exterior wall framing, granite countertops in the kitchen and bathrooms, and 10-foot ceilings throughout. Enjoy the convenience of Therma-Tru exterior doors with built-in blinds and solid core interior doors. The insulated garage with an 8'x16' door provides ample space. Elegant engineered hardwood floors adorn the main living areas and bedrooms, while tile enhances the bathrooms and wet areas. The master bathroom is a retreat with a tiled walk-in shower and garden tub. Lafayette Creek Landing is a gated community offering residents access to a pool, clubhouse, and a canoe/kayak launch on Lafayette Creek. Additionally, enjoy fishing in the neighborhood lake. Located close to Publix Grocery Store, shops, and restaurants, this quaint community consists of just 148 homesites, providing a peaceful and convenient lifestyle.
- Type:
- Single Family-Detached
- Sq.Ft.:
- 1,836
- Status:
- Active
- Beds:
- 3
- Lot size:
- 0.12 Acres
- Year built:
- 2016
- Baths:
- 2.00
- MLS#:
- 952041
- Subdivision:
- HAMMOCK BAY
ADDITIONAL INFORMATION
Seller offering $10k concessions for buyers need. Newly remodeled! 3/2 open floor plan, one level home, located in Schooner Landing of Hammock Bay. This home is freshly painted from top to bottom with a neutral light color, new LVP flooring throughout, new refrigerator, dishwasher and microwave. Gorgeous Quartz countertops in the kitchen and bathrooms, along with painted cabinets. The AC was inspected/approved by a local company. Exterior pressure washed. This home is low maintenance, HOA includes lawn care & Direct TV cable. Walking distance to the amenities Hammock Bay is known for like swimming pools, fitness center, clubhouse, tennis courts, basketball courts, pickle ball and so much more! The General Store is around the corner to enjoy farmers markets, food trucks and grocery needs.
- Type:
- Single Family-Detached
- Sq.Ft.:
- 3,058
- Status:
- Active
- Beds:
- 4
- Lot size:
- 0.55 Acres
- Year built:
- 2021
- Baths:
- 3.00
- MLS#:
- 951807
- Subdivision:
- Windswept Estates
ADDITIONAL INFORMATION
Welcome to this beautiful 4 bedroom, 3 bath home located in a quiet cul-de-sac on the 15th hole in the prestigious Windswept Estates. Boasting over 3,000 square feet of living space, this property offers a blend of luxury, comfort, and modern upgrades throughout. Step inside to appreciate the architectural details, including charming arched door frames and elegant crown molding. The main living areas feature durable and attractive LVP flooring, ensuring a cohesive and stylish look throughout these spaces. The gourmet kitchen is a chef's dream, featuring quartz countertops and stainless steel appliances. Elegant quartz countertops continue into the bathrooms, providing a touch of sophistication and style. The laundry room is equally impressive with its quartz countertops, and added cabinets making daily chores a breeze. The master bedroom is a true retreat, complete with a cozy sitting area and his-and-her walk-in closets, providing ample storage and privacy. Outdoor living is truly exceptional with a screened lanai and an extended porch complete with a firepit, perfect for relaxing and entertaining guests. The lush landscaping enhances the beauty of the outdoor space, all enclosed by a secure metal fence for added privacy and peace of mind. This meticulously upgraded home combines luxury and functionality, offering a serene retreat in a prime golf course location. Situated in a quiet cul-de-sac, this property provides added privacy and a peaceful environment. Don't miss the opportunity to make this exceptional property your new home. Ask your Realtor today for a private showing and a full list of upgrades.
- Type:
- Single Family-Detached
- Sq.Ft.:
- 2,639
- Status:
- Active
- Beds:
- 3
- Lot size:
- 0.57 Acres
- Year built:
- 2024
- Baths:
- 3.00
- MLS#:
- 951410
- Subdivision:
- WINDSWEPT ESTATES
ADDITIONAL INFORMATION
Eden floorplan is a dream split floorplan with an open concept. As you walk in, you will see a formal living to one side and a formal dining room to the other. There is a guest bath conveniently located shortly after you walk in perfect for the great room and kitchen patrons. Your graciously sized kitchen is accompanied by an island open to your great room and breakfast area. This area is perfect for your dinner conversations while cooking. Your spare rooms are located down a guest hall off the great room. This hall also features their own guest connecting bathroom as well as one of your linen closets. Your new owner's suite is located off the opposite side of the house and features two walk in closets before you enter the ensuite bathroom with an addition linen closet.
$1,290,618
266 Revana Way Freeport, FL 32439
- Type:
- Single Family-Detached
- Sq.Ft.:
- 3,636
- Status:
- Active
- Beds:
- 5
- Lot size:
- 0.3 Acres
- Year built:
- 2024
- Baths:
- 4.00
- MLS#:
- 951236
- Subdivision:
- HAMMOCK BAY
ADDITIONAL INFORMATION
One of the last remaining preserve homesites in the prestigious gated neighborhood, Vineyards at Hammock Bay. This home features a wonderful yard backing to natural preserve. Your buyer can enjoy the views from the oversized rear covered porch featuring a full summer kitchen. Great room with brick fireplace with views to the backyard has full back wall of windows onto rear porch. Kitchen includes furniture grade cabinets to ceiling, Cambria quartz countertops, full size built in fridge and freezer, gas cooktop. Wood floors throughout. Separate his and her vanities and closets in master suite. Huge game room and walk in storage upstairs with 2 bedrooms. 10' ceilings throughout. Solid core interior doors. Full 3 car garage.
- Type:
- Single Family-Attached
- Sq.Ft.:
- 1,336
- Status:
- Active
- Beds:
- 3
- Year built:
- 2019
- Baths:
- 3.00
- MLS#:
- 950996
- Subdivision:
- VERANDAS AT FREEPORT
ADDITIONAL INFORMATION
Quality & Affordable in South Walton only minutes to the white sand beaches of the Emerald Coast! This Vista Floor plan is 3BR / 2.5 BA with 1336 sq.ft. and an open floor plan will have luxury finishes including Quartz Countertops throughout, Stainless Steel Appliances and Luxury Vinyl Plank flooring. This one has a backsplash in the kitchen and a screened in porch that backs up to the woods! Come see this one today, as it won't last long!
$499,999
58 Flora Lane Freeport, FL 32439
- Type:
- Single Family-Detached
- Sq.Ft.:
- 2,779
- Status:
- Active
- Beds:
- 4
- Lot size:
- 0.2 Acres
- Year built:
- 2024
- Baths:
- 2.00
- MLS#:
- 950981
- Subdivision:
- Hammock Bay Wildflower
ADDITIONAL INFORMATION
HOME WELL BELOW APPRAISED VALUE! Sellers need to sell asap. Schedule your showing asap! This captivating residence at 58 Flora Lane beckons you to experience the essence of Freeport living. Immaculately presented and boasting a spacious layout, this home is perfect for those seeking a comfortable and stylish haven. Circumstances necessitate a swift sale, presenting a remarkable opportunity to acquire a property of exceptional value. The sellers, regretfully relocating due to a job transfer, have priced this home to move quickly. Don't miss this chance to embrace the idyllic lifestyle Freeport offers. Contact us today to schedule a viewing and discover the potential that awaits at 58 Flora Lane.
Andrea Conner, License #BK3437731, Xome Inc., License #1043756, [email protected], 844-400-9663, 750 State Highway 121 Bypass, Suite 100, Lewisville, TX 75067

IDX information is provided exclusively for consumers' personal, non-commercial use and may not be used for any purpose other than to identify prospective properties consumers may be interested in purchasing. Copyright 2024 Emerald Coast Association of REALTORS® - All Rights Reserved. Vendor Member Number 28170
Freeport Real Estate
The median home value in Freeport, FL is $385,000. This is lower than the county median home value of $662,000. The national median home value is $338,100. The average price of homes sold in Freeport, FL is $385,000. Approximately 74.13% of Freeport homes are owned, compared to 19.58% rented, while 6.29% are vacant. Freeport real estate listings include condos, townhomes, and single family homes for sale. Commercial properties are also available. If you see a property you’re interested in, contact a Freeport real estate agent to arrange a tour today!
Freeport, Florida has a population of 5,478. Freeport is more family-centric than the surrounding county with 35.82% of the households containing married families with children. The county average for households married with children is 28.66%.
The median household income in Freeport, Florida is $75,637. The median household income for the surrounding county is $68,111 compared to the national median of $69,021. The median age of people living in Freeport is 41.4 years.
Freeport Weather
The average high temperature in July is 90.3 degrees, with an average low temperature in January of 40 degrees. The average rainfall is approximately 65.7 inches per year, with 0 inches of snow per year.
