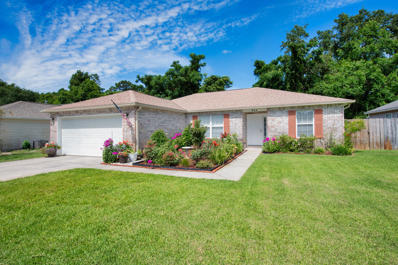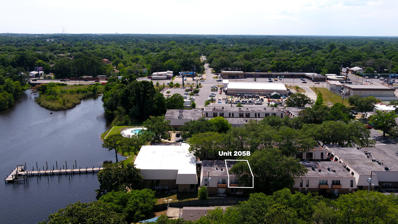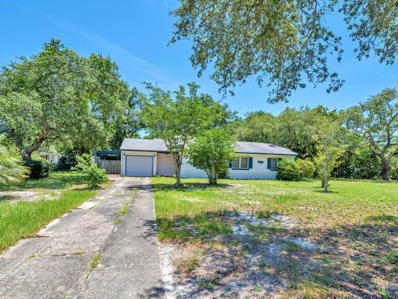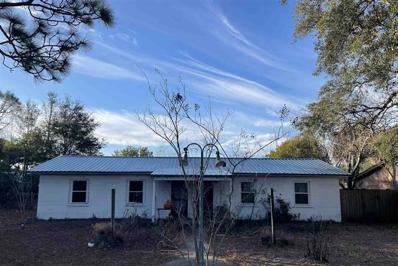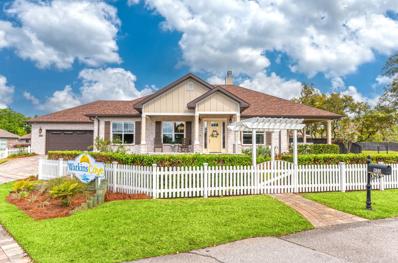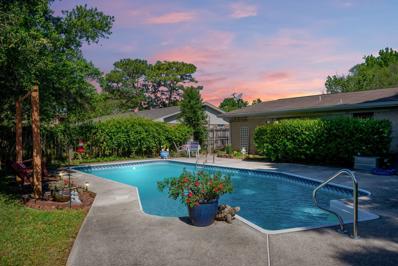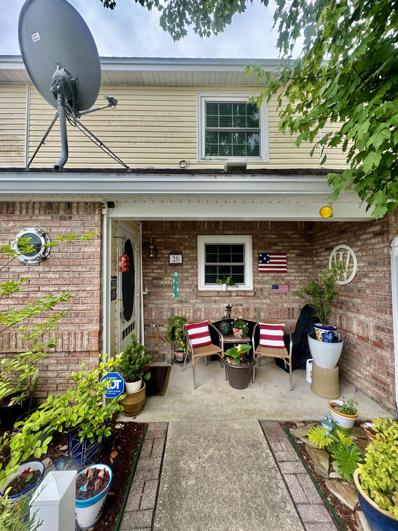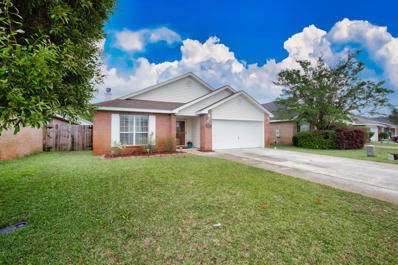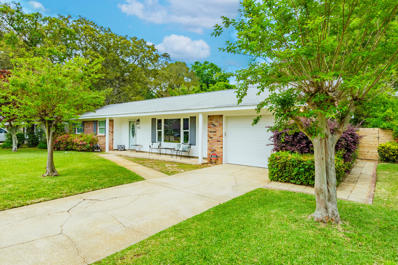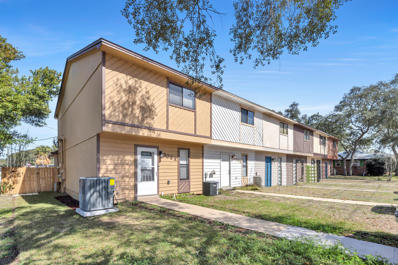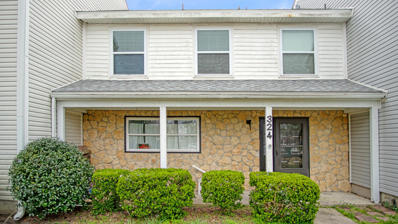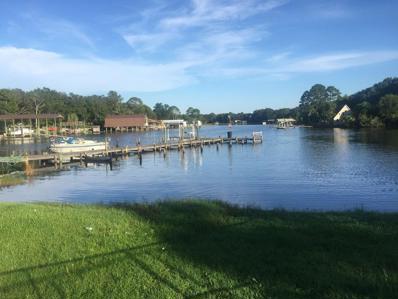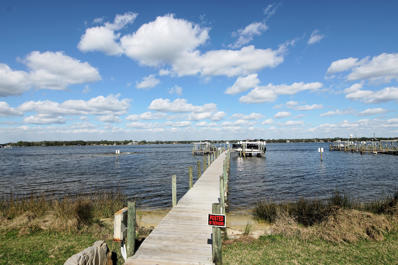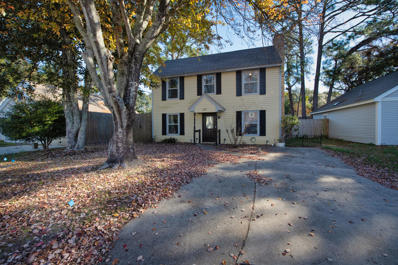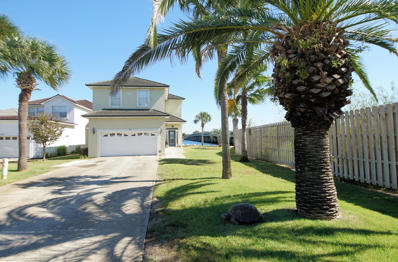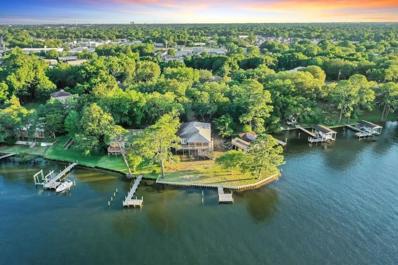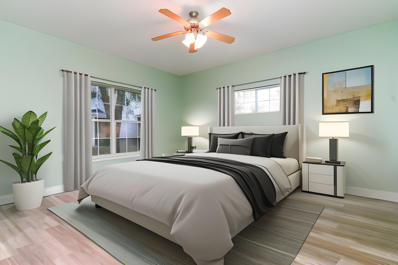Fort Walton Beach FL Homes for Sale
- Type:
- Single Family-Detached
- Sq.Ft.:
- 1,500
- Status:
- Active
- Beds:
- 4
- Lot size:
- 0.13 Acres
- Year built:
- 2002
- Baths:
- 2.00
- MLS#:
- 952689
- Subdivision:
- OAK PARK ESTATES
ADDITIONAL INFORMATION
Forget the hassle of renovations - this stunning property is move-in ready and boasts a wealth of modern updates for complete peace of mind. Newer roof and HVAC system (2019), and a new gas water heater (2020), 22KW GENERAC whole Home gas generator that ensures worry-free living for years to come. The flexible layout offers four spacious bedrooms, or you can easily convert one into a dedicated home office, perfect for today's work-from-home lifestyle. Low-maintenance elegance comes in the form of beautiful tile flooring that flows throughout the kitchen, bathrooms, foyer, laundry room, and dining area, creating a cohesive and stylish look. Unwind and relax on your charming covered rear patio, a perfect spot for enjoying quiet evenings under the stars. The luxurious master suite features a double marble vanity, a linen closet, and a spacious walk-in closet, offering a true retreat. Plus, vaulted ceilings in the living room and kitchen create an airy and open feel to the main living area. The split bedroom plan provides optimal privacy for families or roommates, making this exceptional home perfect for comfortable and modern living.
- Type:
- Single Family-Detached
- Sq.Ft.:
- 2,085
- Status:
- Active
- Beds:
- 4
- Lot size:
- 0.24 Acres
- Year built:
- 1966
- Baths:
- 3.00
- MLS#:
- 952117
- Subdivision:
- CHELSEA WOODS
ADDITIONAL INFORMATION
Welcome to 13 Higdon Ct., located in the highly sought-after community of Kenwood! This immaculate home offers 2 primary bedrooms each w/ their own bath, 2 guest bedrooms that share a full bath, 2 living areas, dining area & a spacious kitchen w/ island. 13 Higdon Ct. features tons of new upgrades to include, new fridge, new vanities, new interior & exterior paint throughout, new hardware, new carpet, new lighting fixtures, new fans, new thermostat, new air registers & a new sliding glass door. Special home features include mature oak trees, a wood burning fireplace, large fully fenced backyard w/ storage shed, solar roof panels & a whole house generator! This home won't last long, schedule a showing today!
- Type:
- Condo
- Sq.Ft.:
- 925
- Status:
- Active
- Beds:
- 2
- Year built:
- 1975
- Baths:
- 1.00
- MLS#:
- 951494
- Subdivision:
- PIER ONE CONDO
ADDITIONAL INFORMATION
Located just 3.7 miles to the rear gate at Hurlburt Field! Well maintained 2 bedroom 1 bath unit. Water access to Cinco Bayou, community dock, community pool and tennis courts! Great investment opportunity. Tenant has occupied since 2016 with all on time payments.
- Type:
- Single Family-Detached
- Sq.Ft.:
- 1,300
- Status:
- Active
- Beds:
- 3
- Year built:
- 1955
- Baths:
- 2.00
- MLS#:
- 950613
- Subdivision:
- GARNIERS BEACH 2ND
ADDITIONAL INFORMATION
Welcome to 414 South Avenue, a delightful property brimming with potential, located in the heart of Fort Walton Beach. This cozy three-bedroom, two-bathroom home offers a unique opportunity to customize and create your dream living space. While it does need some work, its solid bones and inviting layout provide an excellent foundation for your renovation vision. This property is more than just a house; it's a chance to craft a home tailored to your tastes and needs. With a little TLC, 414 South Avenue could become your perfect sanctuary or a profitable investment. Don't miss out on this unique opportunity to own a piece of Fort Walton Beach with endless potential. Schedule a viewing today and start envisioning the possibilities!
- Type:
- Single Family-Detached
- Sq.Ft.:
- 3,294
- Status:
- Active
- Beds:
- 4
- Lot size:
- 0.15 Acres
- Year built:
- 1997
- Baths:
- 3.00
- MLS#:
- 950714
- Subdivision:
- LIGHTHOUSE POINTE
ADDITIONAL INFORMATION
No need to wake up—this isn't a dream. You actually live here now. The white sandy beaches draw thousands to our emerald coast, but bayou living captures the hearts of many locals. Welcome to your waterfront sanctuary on the bayou of Fort Walton Beach. Bayous make boating, paddleboarding, tubing, and jet skiing a lot less bumpy. Now, picture hopping into your boat, filling up at the marina just two minutes away. 5 minutes later docking your boat to indulge in waterfront dining, graced by breathtaking views. Or 15 minutes later, rendezvousing with friends at the famous Crab Island. When you're not out living your best life on the sparkling waters, retreat to your private dock, where the sun continues to bathe you in its golden glow. Throw in a line and catch dinner. Or head inside to relax in that quenching AC. Open up the blinds to continue watching the marine life on display. Jumping dolphins and diving pelicans are always an amazing show. You've lived today! Too tired to think? No worries. Your house forecasted this, as there is a master bedroom on both the first and second floor. Sleep wherever you want. But, if you can get upstairs after the fun, the master bathroom shower will be as enjoyable as your best day on the beach. "Lighthouse" pointe is perfectly named. This community will "guide" you to unparalleled living, where every day is a harmonious blend of adventure and relaxation.
- Type:
- Single Family-Detached
- Sq.Ft.:
- 3,246
- Status:
- Active
- Beds:
- 4
- Lot size:
- 0.15 Acres
- Year built:
- 2004
- Baths:
- 4.00
- MLS#:
- 950710
- Subdivision:
- BRIDGEPORT COLONY
ADDITIONAL INFORMATION
Gated neighborhood with a Pool. Welcome to 491 Hanover Port a 4 bedroom 3.5 bathroom home in the charming gated neighborhood of Bridge Port Colony, featuring sidewalks and a community pool. As you approach, you'll notice the spacious 2-car garage and a covered patio, perfect for relaxing with a drink. Entering the foyer, you're greeted by real hardwood floors and cathedral knockdown ceilings. To your left is a bonus room, ideal for an office, with a gas fireplace and built-in bookshelves creating a cozy and inspiring atmosphere. Turning right, you will pass a half bathroom and a large laundry room with cabinets and a folding table. Beyond that, you'll find the master suite, adorned with cherry wood floors, a triple tray ceiling, and crown molding. The master suite features split vanities, one being a Hollywood vanity, a jetted garden tub, a separate shower, and a private water closet. The large walk-in closets provide ample storage. To the left of the entrance is the inviting dining room with a tray ceiling and elegant wainscoting, exuding sophistication. Directly across, a staircase leads to the upper level, where three additional bedrooms await. The landing offers a perfect living space for upstairs residents. Two of the bedrooms share a stylish Jack and Jill bathroom, while the third bedroom is a private suite with its own full bathroom. Continuing on the main floor, you enter the cozy living room, currently carpeted but with cherry hardwood floors in storage, ready for installation at your convenience. Built-in speakers, a gas fireplace with a mantle, and charming brickwork create a warm and inviting ambiance, perfect for relaxing or entertaining. The recently upgraded kitchen is a culinary dream, featuring a brand-new GE island gas stove, GE microwave, and GE refrigerator. The refinished cabinets add a fresh, modern touch, while the updated sink and faucet enhance both functionality and style. The stunning granite countertops and beautifully updated backsplash create a perfect blend of elegance and practicality. Step outside to the backyard and you'll find a large covered patio, perfect for outdoor dining and gatherings. The yard is easy to maintain and fully enclosed with a privacy fence, providing a serene and secure retreat. This home is a perfect blend of comfort, style, and functionality, ready to inspire your everyday living. Also under ground utilities always a plus on the Gulf Coast.
- Type:
- Single Family-Attached
- Sq.Ft.:
- 1,296
- Status:
- Active
- Beds:
- 4
- Year built:
- 1964
- Baths:
- 2.00
- MLS#:
- 950655
- Subdivision:
- NO RECORDED SUBDIVISION
ADDITIONAL INFORMATION
Nice duplex in residential neighborhood 2013 metal roof 2022 new HVAC Unit B renovated bath & new Hot Water Heater Unit A 2023 Listing agent related to seller.
- Type:
- Condo
- Sq.Ft.:
- 1,142
- Status:
- Active
- Beds:
- 2
- Year built:
- 2007
- Baths:
- 3.00
- MLS#:
- 947711
- Subdivision:
- SHADY OAKS
ADDITIONAL INFORMATION
Newly renovated. All inside newly painted. New LVP flooring through out downstairs. All cabinets painted, new quartz countertops in kitchen and bathroom. New refrigerator, new microwave. Water heater replaced Fall 2022. Roof inspected, boots replaced 2024.Great property for 1st time home buyer or for investment. Convenient location. Location offers easy access to bases, schools, shopping and to pristine local beaches. No active HOA. 2 upstairs bedrooms, each with it's own full bathroom. Open kitchen/living area downstairs with another 1/2 bath and a sliding glass door leading to small private backyard with deck. Buyer to verify all important information, including measurements, lot dimensions, etc.
- Type:
- Single Family-Detached
- Sq.Ft.:
- 1,893
- Status:
- Active
- Beds:
- 4
- Lot size:
- 0.27 Acres
- Year built:
- 1967
- Baths:
- 2.00
- MLS#:
- 950489
- Subdivision:
- COUNTRY CLUB ESTATES 1ST ADDN
ADDITIONAL INFORMATION
Talk about a house in the heart of Kenwood! 628 Powell Drive boasts beautiful curb appeal complete with shade from the mature trees, sidewalks and sparkling swimming pool. PERFECT for your summertime adventures. This timeless home checks all the boxes, complete with a renovated kitchen, upgraded appliances, cabinets, granite countertops, TWO living spaces, a formal dining room, and 4 bedrooms. And let's not forget the added bonuses! The grounds have been meticulously maintained and a constructed workshop out back offers a space for tinkering and projects, while the full house generator (2021) provides peace of mind. With a 2021 water heater and 2021 HVAC system, this home is not only beautiful but also equipped with modern conveniences and reliability. It's a gem and just around the corner from Kenwood Elementary. Schedule a showing today, and discover your home where memories are made and cherished for years to come.
- Type:
- Single Family-Detached
- Sq.Ft.:
- 2,982
- Status:
- Active
- Beds:
- 3
- Lot size:
- 0.43 Acres
- Year built:
- 2020
- Baths:
- 3.00
- MLS#:
- 950376
- Subdivision:
- WATKINS COVE
ADDITIONAL INFORMATION
Waterfront living at its finest. Exquisite waterfront property built in 2020 by local hometown builder with boat slip on Garniers Bayou. This beautiful 3 bedroom 3 bath home has an open floor plan for large gatherings. The gourmet kitchen has custom cabinetry, 2 large islands with quartz countertops, stainless steel appliances, gas stove and coffee/wine bar. The living room has a beautiful shiplap fireplace and built in cabinetry for additional storage to displace your lovely keep stakes. The master bedroom offers incredible views of the bayou access to a large covered back porch. Spacious bathroom with large soaking tub, double granite vanities, and custom walk-in closet. If you need more closet space adjacent to the master bath there is a large spacious closet that you can design to meet your needs. In the master bath is an electric fireplace and wall mounted TV with shiplap on both walls in bathroom. This home offers a central vac system, Generac Generator, oversized garage is heated and cooled with a separate split system and has epoxy coated floors. The garage that is heated and cooled opens out to a beautiful courtyard for entertaining guests. Foam insulation in Walls and Attic. Attic has very large storage area. This home is beautifully landscaped along with a beautiful white picket fence in front yard and additional fencing all around the property. There is a courtyard with pavers for entertaining guest surrounded by beautiful landscaping on the side back of the home. So many wonderful upgrades come with this home along with electric custom blinds, all TVs in the home conveys with the home. Home has 2x6 exterior walls with impact windows. If you walk down to the dock you may get a glimps of dolphins swimming by in the bayou. Make this fabulous home yours today.
- Type:
- Single Family-Detached
- Sq.Ft.:
- 1,600
- Status:
- Active
- Beds:
- 4
- Lot size:
- 0.21 Acres
- Year built:
- 1967
- Baths:
- 3.00
- MLS#:
- 950262
- Subdivision:
- CHELSEA WOODS
ADDITIONAL INFORMATION
Welcome Home to your own private Oasis; Rare opportunity to live in the great location of Kenwood! This stunning property boasts a 40 x 16 pool with expansive concrete sides, perfect for summer relaxation and entertaining. Pool includes a Polaris vacuum system; Inside, discover a spacious layout featuring 4 bedrooms and 3 baths, complete with elegant parkay wood and LVP flooring throughout. Kitchen has stainless steel appliances; and breakfast bar; One of the bathrooms showcases a luxurious marble-look shower, adding a touch of opulence to your daily routine. Enjoy the convenience of a large laundry-bonus room, offering ample storage space to keep your home organized and clutter-free. Cozy up by the electric fireplace on chilly evenings, creating a warm and inviting atmosphere; Natural Natural light floods the interior through numerous windows, illuminating every corner of this beautiful home. Master Bedroom is flooded with natural light;Master Bath features a raintree shower head; The hallway is enhanced by white brick; adding to the texture of the home; Large Dining Room has an abundance of light with Sliding Glass Doors connecting you to your own Oasis; Outside, you'll find a large, fenced yard, providing privacy and security for outdoor activities and pets. Trees provide home for the many birds you can experience on your patio; Backyard has a yard building to organize all your tools and equipment for maintaining a beautiful yard! Don't miss the opportunity to make this your forever home. Schedule a showing today and experience the epitome of comfort and spend hours in your own sanctuary of the back yard in relaxation!
- Type:
- Single Family-Attached
- Sq.Ft.:
- 1,300
- Status:
- Active
- Beds:
- 2
- Year built:
- 1993
- Baths:
- 2.00
- MLS#:
- 949464
- Subdivision:
- AZALEA GARDENS
ADDITIONAL INFORMATION
Charming Two-bedroom, 1 1/2 bath townhouse, strategically situated Eglin AFB & Hurlburt Field, and within easy reach of local schools. This residence boasts a host of desirable features, including custom kitchen cabinets and a unique antique port hole adorning the front window, elegantly screened for added charm. The kitchen has custom cabinets with build in spice tray, the hallway is custom done in Board and batten design. The refrigerator is 2yrs old, tankless water heater, and alongside a new HVAC system installed in 2023. A staircase adorned with fresh wood leads to the upper level, where a custom antique door adorns the master closet, adding character to the space. Additionally, a built-in safe, measuring 12 by 17. fenced back yard, ADT security system & storage on left conveys.
- Type:
- Single Family-Detached
- Sq.Ft.:
- 2,422
- Status:
- Active
- Beds:
- 4
- Lot size:
- 0.13 Acres
- Year built:
- 2002
- Baths:
- 2.00
- MLS#:
- 949429
- Subdivision:
- EMERALD VILLAGE S/D
ADDITIONAL INFORMATION
Welcome home to Emerald Village, where convenience meets comfort! Emerald Village has underground utilities, sidewalks, and easy access to both nearby bases. Presenting this stunning 4-bedroom, 2-bathroom residence that epitomizes modern living at its finest. Located mere minutes from local military installations, pristine beaches, and vibrant shopping districts, this home offers the perfect blend of accessibility and serenity. Whether you're commuting to work or seeking weekend adventures, you'll find everything you need just moments away. Step inside to discover a spacious interior adorned with generous-sized rooms and a well thought out layout. Do not miss the beautiful wooden built-in storage in master closet! You will notice modern light fixtures throughout the living areas to maintain the most up to date aura. The heart of the home boasts a generous sized kitchen, for hosting family gatherings to intimate dinners. Cozy up on chilly evenings by the inviting fireplace, creating a warm ambiance that makes every moment memorable. Enjoy the added touch of sophistication with new lighting fixtures, illuminating each space with elegance and style.The master suite offers a tranquil retreat, featuring a luxurious ensuite bathroom and ample closet space, providing the perfect oasis to unwind after a long day.Outside, a sprawling backyard awaits, offering endless opportunities for outdoor entertainment and relaxation. Whether it's summer barbecues or lazy afternoons soaking up the sun, this backyard is your private haven.The garage has tons of potential with retractable, one way view screen and painted floor, can be used as a mancave, weight room, shop, etc. Don't miss your chance to call this desirable residence home. Schedule your private showing today and experience the epitome of coastal living! 3.25% VA assumable loan, open to discussion.
- Type:
- Single Family-Detached
- Sq.Ft.:
- 1,668
- Status:
- Active
- Beds:
- 3
- Lot size:
- 0.26 Acres
- Year built:
- 1973
- Baths:
- 2.00
- MLS#:
- 947409
- Subdivision:
- GARNIERS HEIGHTS 1ST ADDN
ADDITIONAL INFORMATION
Step into this light filled home in the highly desired neighborhood of Kenwood! Easy one story living with 3 bedrooms, 2 bathrooms and a screened in FL room. Freshly painted with new light LVP flooring throughout and tiles in kitchen & bathrooms. With this open floor plan, you will not miss any action in the adjacent living or dining area as you cook in the spacious kitchen. The FL room opens out to a large yard with endless possibilities. This home is complete with an oversized garage and a metal roof.
Open House:
Sunday, 12/22 1:00-3:00PM
- Type:
- Single Family-Detached
- Sq.Ft.:
- 3,638
- Status:
- Active
- Beds:
- 5
- Lot size:
- 0.15 Acres
- Year built:
- 1995
- Baths:
- 5.00
- MLS#:
- 947428
- Subdivision:
- LIGHTHOUSE POINTE
ADDITIONAL INFORMATION
Welcome to waterfront luxury living at its finest in the prestigious gated community of Lighthouse Pointe. Nestled along the serene shores of Garnier Bayou, 907 Lighthouse Road offers an unparalleled blend of sophistication and coastal charm. Spanning over 3600 square feet, this magnificent residence boasts 5 bedrooms and 5 bathrooms, providing ample space for both relaxation and entertaining. Step inside to discover a thoughtfully designed open layout, where a spacious family area invites gatherings and cherished moments with loved ones. Embrace the convenience of a full-size laundry room, ensuring effortless household tasks. The heart of this home is its seamless transition between indoor and outdoor living, where Florida's natural beauty takes center stage. With 52 feet of bayou frontage, the backyard becomes your private oasis, promising endless enjoyment under the sun and stars. The outdoor haven features a 75-foot dock equipped with a boat lift and jet ski lift, offering direct access to the sparkling waters. Imagine cruising along the bayou or embarking on thrilling aquatic adventures at your leisure. Ascend to the expansive balcony perched atop the dock, where panoramic views and gentle breezes set the scene for unforgettable gatherings with friends and family. Perfectly positioned for those seeking the quintessential Florida lifestyle, 907 Lighthouse Road presents a rare opportunity to indulge in waterfront living at its finest. Whether you're unwinding on the dock, hosting soirées beneath the stars, or exploring the scenic waterways, this exceptional residence is sure to exceed your every expectation. Experience the pinnacle of coastal elegance and schedule your private showing today, your paradise awaits!
- Type:
- Single Family-Detached
- Sq.Ft.:
- 1,346
- Status:
- Active
- Beds:
- 3
- Lot size:
- 0.23 Acres
- Year built:
- 1963
- Baths:
- 2.00
- MLS#:
- 946667
- Subdivision:
- 2ND ADD COLONY EST
ADDITIONAL INFORMATION
Open House today from 1-3:30!! BEAUTIFUL HOME!! GORGEOUS LOT!! NEIGHBORHOOD BOAT RAMP!! NEIGHBORHOOD PARK!! NO HOA!! An inviting property with an enchanting backyard makes this house a home. The backyard provides an idyllic settling for gatherings, gardening. or simply relaxing. The layout utilizes every inch of space and is welcoming from the moment you walk in. The owner has made great design choices. Beautiful LVP throughout the home. This home has a prime location with an easy commute to both Eglin AFB and Hurlburt. Being convenient to both Eglin Pkwy and Beal Pkwy, the location allows easy access to basically everything!! A wonderful neighborhood perfect to walk, ride bikes and for children to play with a beautiful home PRICED below $400,000!! WELCOME HOME!!
- Type:
- Single Family-Attached
- Sq.Ft.:
- 1,260
- Status:
- Active
- Beds:
- 2
- Lot size:
- 0.05 Acres
- Year built:
- 1982
- Baths:
- 3.00
- MLS#:
- 944992
- Subdivision:
- WOODROW ESTATES
ADDITIONAL INFORMATION
Nice starter home or investment property in Fort Walton Beach. Home is centrally located close to both Eglin and Hurlburt AFB. Well maintained townhome that is priced for a fast sale. Lease will end July 1, 2024. Tenant would like to stay if possible. Rent is currently $1500/mo.
- Type:
- Single Family
- Sq.Ft.:
- 1,400
- Status:
- Active
- Beds:
- 2
- Year built:
- 1979
- Baths:
- 2.00
- MLS#:
- 943606
- Subdivision:
- PLANTATION MANOR
ADDITIONAL INFORMATION
324 Davenport Rd, Fort Walton Beach, FL 32547; This is a 2 bedroom, 1.5 bath townhouse. The downstairs has tile floors and an open floor plan with a large kitchen, new stainless appliances, washer/dryer, and half bathroom. The upstairs has tiled floors and 2 large bedrooms with large walk-in closets. The stairs have carpet. Each bedroom has a sink with vanity, and the toilet and tub/shower are shared between the bedrooms. The backyard has a privacy fence and a storage shed. No HOA. The location is conveniently located off Eglin Parkway.
- Type:
- Condo
- Sq.Ft.:
- 925
- Status:
- Active
- Beds:
- 2
- Year built:
- 1977
- Baths:
- 1.00
- MLS#:
- 943123
- Subdivision:
- Pier One
ADDITIONAL INFORMATION
A waterfront community in the heart of Fort Walton Beach and convenient to Sam's, Walmart and Lowes. This unit is totally updated! New kitchen, living room area, laundry room, bath room, electric panel, new appliances and much more... Pier One is located on the most beautiful Cinco Bayou. A boater's dream with boat slips available, and direct access to Cinco Bayou just a short boat trip to Choctawhatchee Bay, . This 2 bedroom 1 bath condo has a roomy and nice balcony outside. Easy access to both Eglin AFB, Hurlburt AFB and white sand beaches. HOA fees cover: water, trash, pest control, maintenance on building, grounds, pool, dock, and tennis courts.
- Type:
- Single Family-Attached
- Sq.Ft.:
- 1,321
- Status:
- Active
- Beds:
- 2
- Lot size:
- 0.04 Acres
- Year built:
- 1997
- Baths:
- 3.00
- MLS#:
- 941314
- Subdivision:
- PELICAN COVE T/H
ADDITIONAL INFORMATION
FABULOUS RARE GEM in Fort Walton Beach within the Waterfront Community of Pelican Cove located on GARNIER'S BAYOU! This Townhome boasts it's OWN DEEDED BOAT SLIP WITH LIFT! Enjoy water access to the Bay along with the Benefits of a Community Dock for Fishing, Swimming, Boarding, Kayaking, and More! This Gorgeous END Unit is 2br 2 1/2 ba and has been Renovated within the last approximately 4-5 years. WIRED FOR YOUR TESLA! From the Upstairs Front Window you can Catch a Glimpse of the Sparkling Bay! The Unit has so many Wonderful and Updates. SEE UPDATES AND FEATURES List under DOCUMENTS along with a Property Information List, Insurance Quote, Property Seller Disclosures, HOA Addendum B, Survey, HOA CCR's, recorded Notice to Preserve the CCRs from Extinguishing. BOAT LIFT CONVEYS AS IS Buyer to pay boat slip transfer of ownership taxes. Boat slip installed by Breeze Boat Lifts. They say lift can accommodate up to a 24" boat and 8000 lbs. An inspection would be needed to confirm this per the boat lift company. Transferable flood insurance policy. Owners Title Policy available for a reissue credit. Buyer to verify all measurements and pertinent information.
- Type:
- Single Family-Detached
- Sq.Ft.:
- 1,333
- Status:
- Active
- Beds:
- 3
- Lot size:
- 9 Acres
- Year built:
- 1984
- Baths:
- 3.00
- MLS#:
- 939315
- Subdivision:
- CANDLEWOOD VILLAGE
ADDITIONAL INFORMATION
Start a new year in a new home! Welcome to 629 Lloyd Street! This 3 bedroom 2.5 bath recently updated, and freshly painted home boasts a beautiful brick woodburning fireplace in the living room. The owner's suite on the main floor and two additional bedrooms and one bathroom on the second floor, provides a private and cozy atmosphere. A large storage space is available upstairs with easy access. The backyard has a newer 10-foot wooden privacy fence, swing set in the play area, and a small outdoor seating area. Roof replaced in 2019 and water heater replaced in 2022. Great location near shopping, dining, and activities. Being sold fully furnished, or can be sold unfurnished at buyers request. Please text Jana for more information (386) 855-1373. (Back yard photo's have been enhanced)
- Type:
- Single Family-Detached
- Sq.Ft.:
- 2,706
- Status:
- Active
- Beds:
- 3
- Lot size:
- 0.26 Acres
- Year built:
- 1997
- Baths:
- 3.00
- MLS#:
- 935795
- Subdivision:
- LIGHTHOUSE POINTE
ADDITIONAL INFORMATION
GATED BAYOU WATERFRONT!! Move In Ready Home Smack Dab in the Middle of Town with a Dock and Boatlift. The Sellers have Taken a Gem and Made it a Diamond. Since Owning it They've Added a Second HVAC Unit for Upstairs, a Tankless Hot Water Heater, ReBuilt the Dock, and Completely Renovated All Three Bathrooms. The Kitchen has a Gas Stove and They Added a $13,000 Subzero Refrigerator Less than 1 Year ago. The Open Floorplan has Plenty of Gathering Space. All Bedrooms are Upstairs. Notice the Oar Handrail on your Way Up. The Front Bedroom is Large enough for 2 Queen Beds AND BUNKS and has 2 Separate Closets. The Middle Bedroom has a King Size Bed. Your Master Bedroom is HUGE with Beautiful Bay Views. Master Bath has a Large Walk-In Shower with Rain Head, Free Standing Tub and Custom Vanity You'll Enjoy the Large Sitting Area as well as Space for a Desk with a View. The Custom Built Walk in Closet has all the Organization you Could Ever Want. Natural Wood Shiplap Wall just adds to the Nautical Feel. The Upstairs Balcony will provide Endless Sunrise Opportunities while the Downstairs Covered Patio will be perfect for Morning Coffee and Alfresco Dining. There is an Outdoor Shower on the Right Side of the House to Rinse the Sand and Salt away. Come Live the Florida Lifestyle!
$1,250,000
10 Bayou Drive Fort Walton Beach, FL 32547
- Type:
- Single Family-Detached
- Sq.Ft.:
- 2,380
- Status:
- Active
- Beds:
- 3
- Lot size:
- 45 Acres
- Year built:
- 2009
- Baths:
- 3.00
- MLS#:
- 936554
- Subdivision:
- WATERS BEACH S/D
ADDITIONAL INFORMATION
Tranquil waterfront home with spectacular panoramic views of Don's Bayou. 10 Bayou Drive sits on a half-acre+ lot with over 200 waterfront feet. Featuring a spacious Living-Dining-Kitchen area; 3 Bedrooms; 2 ½ Baths; one level, split floor plan with views of the bayou from most rooms. Living area includes Wood floors, recessed lights, tray ceiling and crown molding. 4 Sliding Glass Doors from the living room to the covered Balcony with ceiling fans. The Kitchen features Stainless Steel appliances, Granite countertops and a Pantry. The waterfront Primary bedroom includes a private entrance to the balcony, tray ceiling, two walk-in closets and a Primary bath featuring tiled shower with double shower heads, soaking tub and double vanities with Granite countertops. Guest bedrooms share a Jack-N-Jill full Bathroom. Home Features: Powder Bath, Nice sized Laundry room with utility sink, Small Storage room, New Fenced Backyard, New 4 in. Well and Pressure Tank, New HVAC and New Washer & Dryer, New Tankless Water Heater. Protected deep water slip on the west side of the property with covered dock and boat lift, power and fresh water only steps away from a roll-up garage door providing ample storage beneath the home. A second Dock at the back of the property is perfect for fishing, paddleboarding or enjoying the amazing sunsets. The home sits around 150 Ft. from the road allowing room on the property to expand. The previous owner had plans drawn up for a 3-car garage with a studio apartment on top (attached in Documents section). Current owner uses the property as a second home (mostly winter) and short-term rental. 2023 Gross Rental Income $95,444. All information and dimensions are deemed reliable but should be verified by the buyer and buyer's agent.
- Type:
- Single Family-Attached
- Sq.Ft.:
- 1,887
- Status:
- Active
- Beds:
- 3
- Lot size:
- 0.07 Acres
- Year built:
- 2007
- Baths:
- 3.00
- MLS#:
- 935655
- Subdivision:
- Fairview Drive T/H
ADDITIONAL INFORMATION
Seller offering up to $7500 in Buyer Concessions! And the roof will be replaced with a great offer! There is NO HOA! Large Bedrooms!!! You will LOVE the FRESH look of this 2007 spacious townhome. Master en-suite on 1st floor, and two upstairs with a full bath. Extra half bath off kitchen for your guests!! Vinyl plank covers dated tile and all minor repairs have been completed! HVAC 2023!! Come out and see how great the space feels!! Its all ready for a new owner.
- Type:
- Single Family
- Sq.Ft.:
- 2,300
- Status:
- Active
- Beds:
- 3
- Lot size:
- 0.27 Acres
- Year built:
- 1985
- Baths:
- 3.00
- MLS#:
- 634582
- Subdivision:
- Garniers Heights
ADDITIONAL INFORMATION
**Assumable VA loan at 2.25%** Are you in search of a serene abode nestled on a well-established street, offering the utmost convenience of in-town living? Your quest ends here! This residence embodies all these qualities and so much more. It graces a spacious lot adorned with mature trees, while the backyard is a haven featuring a sizable in-ground swimming pool and a convenient storage shed, and privacy fence. The updated exterior boasts hardi-board siding and solar panels. The kitchen takes center stage in this home, boasting exquisite granite countertops, stainless steel appliances, a top-of-the-line Wolf 5-burner cooktop, and a central island with a breakfast bar. Practicality meets beauty in this culinary haven, with modern conveniences like built-in ovens, a microwave, and slide-out shelving in select cabinetry. The primary living area proudly boasts soaring vaulted ceilings and an abundance of windows, bathing the space in natural light. Recent years have witnessed updates to the elegant wood and travertine flooring, window treatments, and light fixtures. The primary bedroom offers generous proportions, complete with a walk-in closet and an updated primary bathroom featuring a glass-door shower. Two additional guest bedrooms and a Jack and Jill bathroom can be found on the upper level. Contact us today to explore this haven further and see how it can become your perfect retreat!
Andrea Conner, License #BK3437731, Xome Inc., License #1043756, [email protected], 844-400-9663, 750 State Highway 121 Bypass, Suite 100, Lewisville, TX 75067

IDX information is provided exclusively for consumers' personal, non-commercial use and may not be used for any purpose other than to identify prospective properties consumers may be interested in purchasing. Copyright 2024 Emerald Coast Association of REALTORS® - All Rights Reserved. Vendor Member Number 28170
Andrea Conner, License #BK3437731, Xome Inc., License #1043756, [email protected], 844-400-9663, 750 State Hwy 121 Bypass, Suite 100, Lewisville, TX 75067

The data relating to real estate for sale on this website comes in part from a cooperative data exchange program of the MLS of the Navarre Area Board of Realtors. Real estate listings held by brokerage firms other than Xome Inc. are marked with the listings broker's name and detailed information about such listings includes the name of the listing brokers. Data provided is deemed reliable but not guaranteed. Copyright 2024 Navarre Area Board of Realtors MLS. All rights reserved.

Fort Walton Beach Real Estate
The median home value in Fort Walton Beach, FL is $204,700. This is lower than the county median home value of $354,500. The national median home value is $338,100. The average price of homes sold in Fort Walton Beach, FL is $204,700. Approximately 48.98% of Fort Walton Beach homes are owned, compared to 45.25% rented, while 5.76% are vacant. Fort Walton Beach real estate listings include condos, townhomes, and single family homes for sale. Commercial properties are also available. If you see a property you’re interested in, contact a Fort Walton Beach real estate agent to arrange a tour today!
Fort Walton Beach, Florida 32547 has a population of 24,814. Fort Walton Beach 32547 is less family-centric than the surrounding county with 24.86% of the households containing married families with children. The county average for households married with children is 30.79%.
The median household income in Fort Walton Beach, Florida 32547 is $55,055. The median household income for the surrounding county is $67,390 compared to the national median of $69,021. The median age of people living in Fort Walton Beach 32547 is 36.3 years.
Fort Walton Beach Weather
The average high temperature in July is 89.9 degrees, with an average low temperature in January of 40.8 degrees. The average rainfall is approximately 65.7 inches per year, with 0 inches of snow per year.
